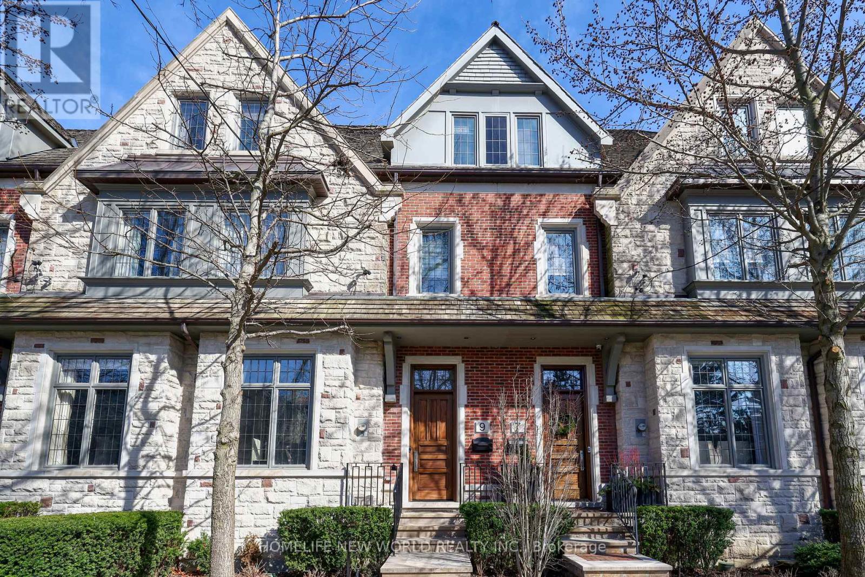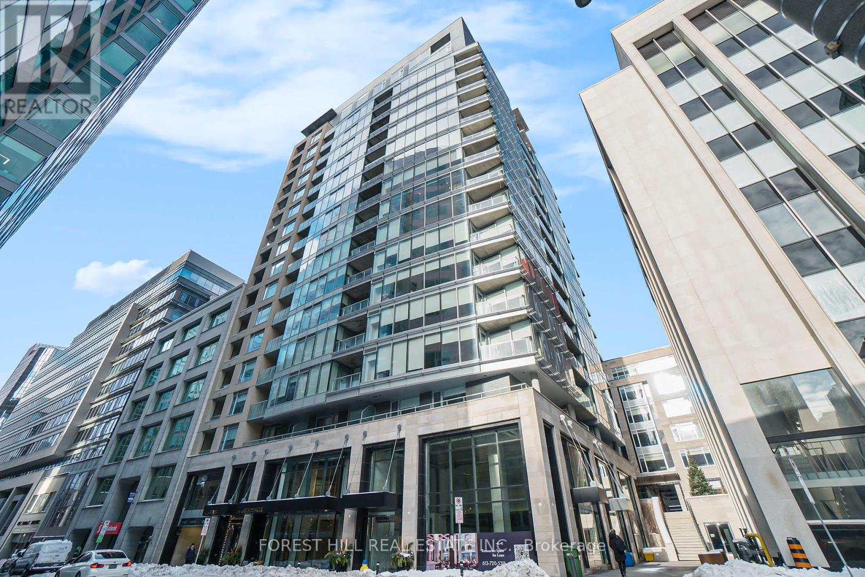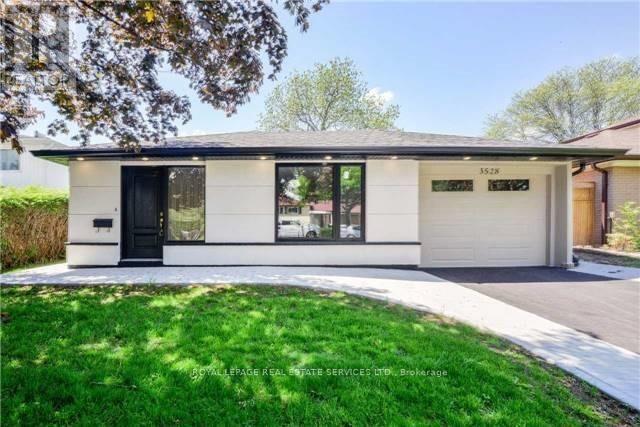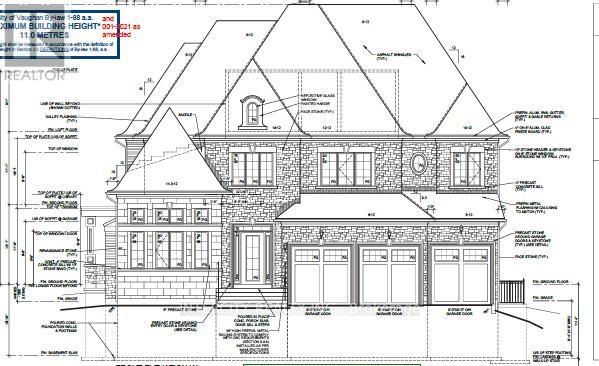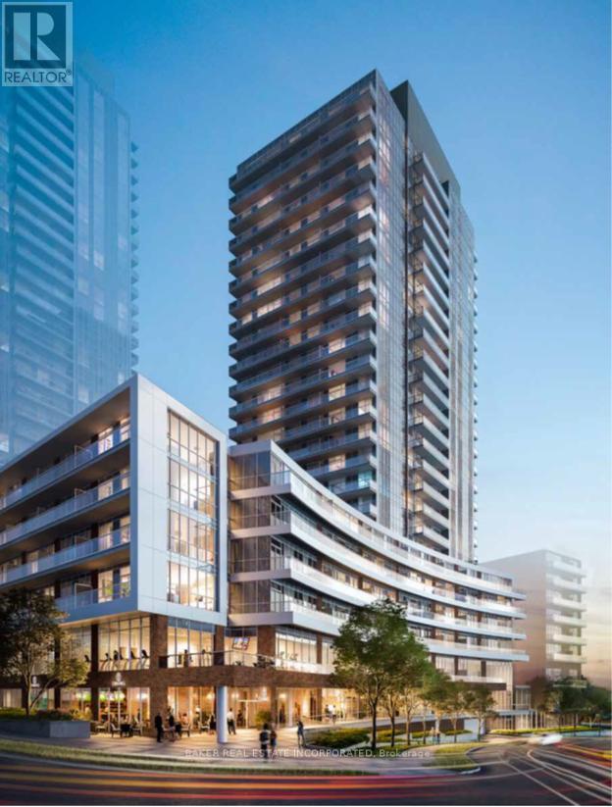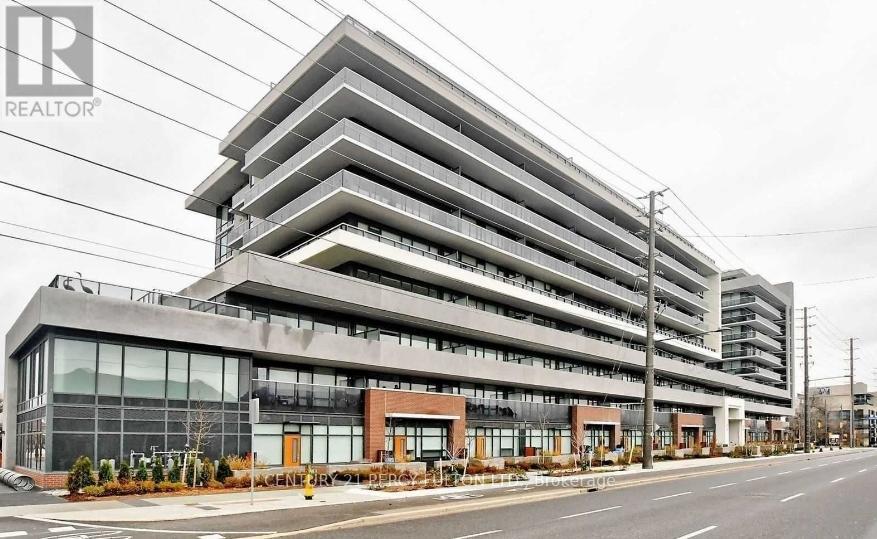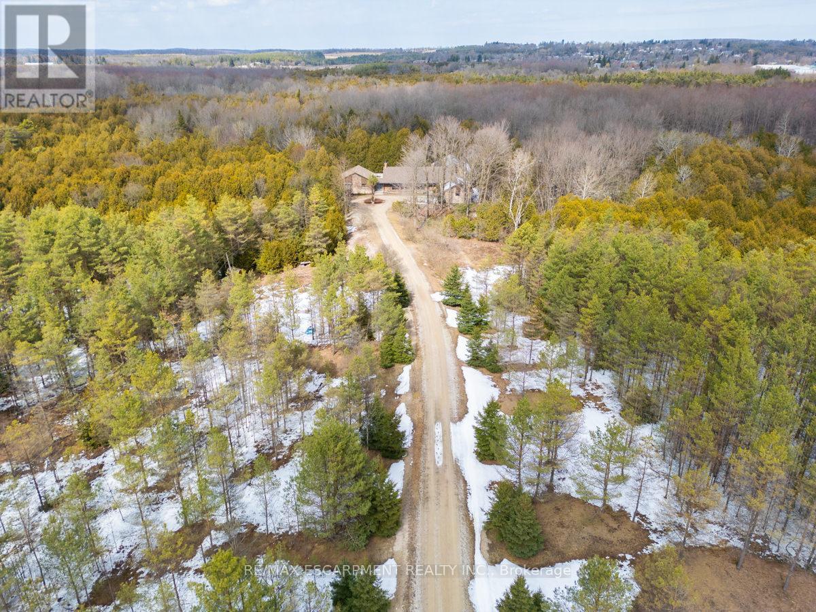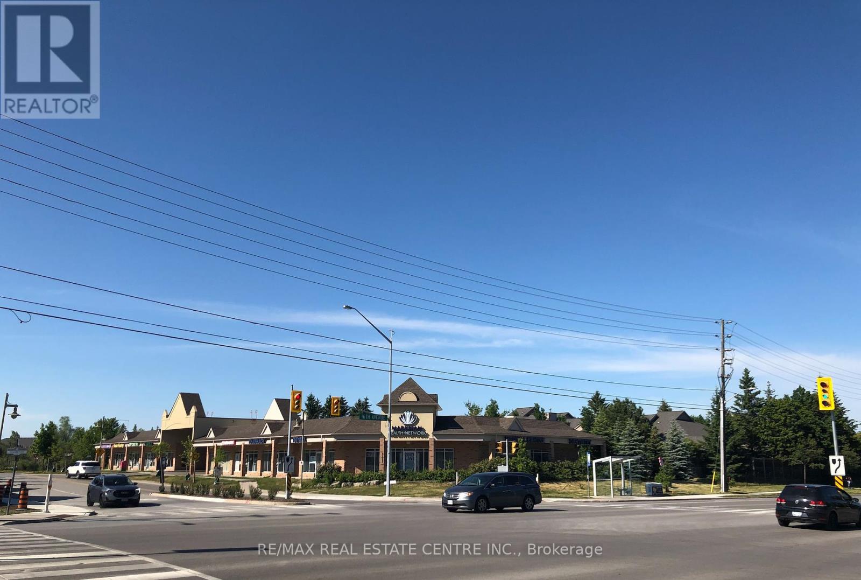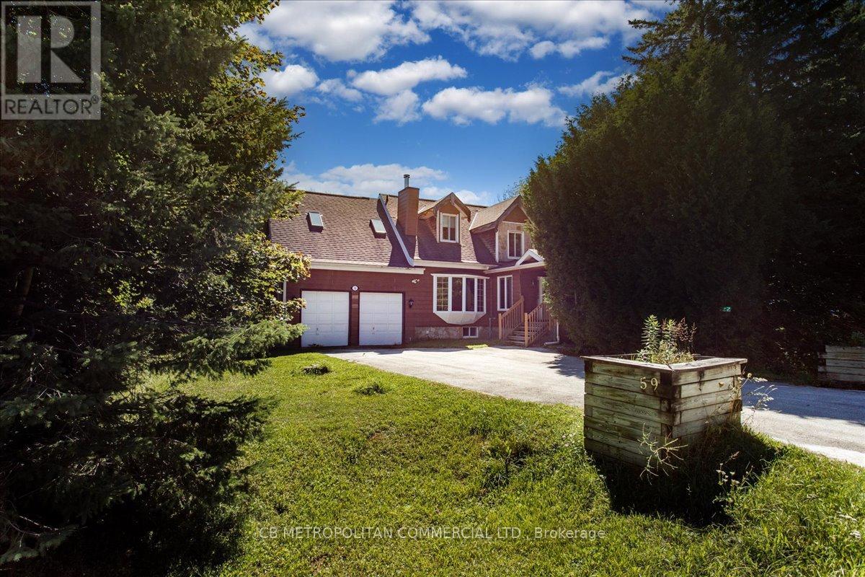9 Dunvegan Road
Toronto, Ontario
Welcome To The Iconic Freehold Townhouse, Nested In The Heart of Old Forest Hill Village. Newly Renovated, Exquisite Attn To Detail. Designed By Richard Wengle With Interiors By Acclaimed Wise Nadel. Stunning Gourmet Kitchen, State Of The Art Appliances. Contemporary Open Concept Main Level Flooded With Natural Light, 10Ft Ceilings, Gorgeous Hardwood Floors Throughout, All Bedrooms With Private Ensuites, Sumptuous Primary Suite With Spa-Like Ensuite And His & Hers Walk-In Closets, Radiant Heated Floors. Dream Summer Oasis With Built-In Bbq Centre. Stay Safe & Dry with Underground 2 Parking. Approx. 2,140 Sqft + Terrace, Step To Top Schoosl(Ucc, Bishop Strachan) Yonge & St Clair Amenities. **EXTRAS** SubZero Fridge/Freezer, Miele DW, 36" Wolf Gas Range , Electrolux Washer & Dryer, All light fixtures, All Window Coverings, CVAC & Equip, Alarm Sys, B/I Speakers, Water Softening Sys, Lynx B/I Gas BBQ, Irrigation System (id:35762)
Homelife New World Realty Inc.
1 - 66 Dagmar Avenue
Toronto, Ontario
Leslieville, Detached Sun Filled Unit south /west very bright,On Desirable Street. Main Floor Unit With A Private Entrance , Ensuite Laundry, large closet,>>>>> Front and side yard,<<<<
RE/MAX West Realty Inc.
503 - 1127 Cooke Boulevard
Burlington, Ontario
Beautiful Bright And Spacious End Unit 3-Storey Townhome With Lots Natural Light, 3 Bedrooms, 2 1/2 Baths, Office Space/Study. Upgraded Wide-Plank Laminate Flooring Throughout, Upgraded Shower, Kitchen Pantry, Private Large Rooftop Terrace Overlooking Park, Steps From From Aldershot Go Station, Less Than 2 Mins From 403. This 3 Story Townhouse Is Close To All Amenities. Great Neighborhood And Location. NOTE: Hwt, Furnace and A/C owned ( $235 monthly saving compared to other units) **EXTRAS** Kitchen Stainless Steel Appliances. Fridge, Stove,B/I Dishwasher, Over The Range Microwave, Open Concept Design. All Elf's. Washer, Dryer, Hot Water Tank, Furnace, A/C, Underground Parking. (id:35762)
Sutton Group - Summit Realty Inc.
418 - 35 Brian Peck Crescent
Toronto, Ontario
This stunning, 957 sq.ft. southwest corner unit with 9' ceilings, offers the perfect balance of style, comfort, and convenience. Floor-to-ceiling windows fill the space with natural light, while the open-concept layout is designed for both everyday living and effortless entertaining. The renovated kitchen is a true showpiece, featuring a fabulous centre island, sleek soapstone countertops, premium Fisher & Paykel stainless steel appliances, and plenty of cupboard space for all your storage needs. Step out onto your private balcony and take in the city (Hello CN Tower!) from your own peaceful retreat. The spacious primary suite includes a walk-in closet outfitted by California Closets and a stylish 3-piece ensuite, with west-facing windows framing stunning sunset views. The second bedroom is bright and airy, with a large window, closet, and a proper door - ideal for guests, family, or a cozy retreat. The den functions beautifully as an open-concept office, seamlessly integrating into the homes thoughtful design. Beyond your suite, hotel-like amenities elevate everyday living. A striking living wall leads you to the indoor pool, gym, and yoga studio. The building also features a children's play area, a party/meeting room, and a friendly 24/7 concierge. With two lockers and two parking spots, this is a unit that truly delivers on both modern living and practicality. (id:35762)
Bosley Real Estate Ltd.
326 - 591 Sheppard Avenue E
Toronto, Ontario
Welcome to comfort living in the prime area of North York! This well designed 1-bedroom + den condo offers one of the largest floorplans with 670 sq. ft. of bright, open-concept living space plus a 95 sq. ft. private balcony with unobstructed north-facing views. Featuring modern finishes, 9-foot ceilings, and floor-to-ceiling windows, this unit is perfect for professionals, couples, or investors looking for a prime location. The sleek kitchen boasts quartz countertops, stainless steel appliances, and ample storage, seamlessly flowing into the spacious living and dining area. The versatile den is ideal for a home office, extra bedroom or guest space. The primary bedroom features large windows and a generous closet, while the bathroom offers elegant fixtures and contemporary design. Comes complete with one parking and one locker. Enjoy world-class amenities, including a 24-hr concierge, fitness center, a luxurious and stylish party room, and a stunning rooftop terrace offering scenic city views and beautifully designed lounge spaces. Brush up your golf skills with virtual golf! Unbeatable location! Directly across from Bayview Village Shopping Centre, you'll have luxury shopping, fine dining, and everyday essentials at your doorstep. Commuting is effortless with Bayview TTC Subway Station just steps away, plus easy access to Hwy 401 & 404. Parks, top- rated schools, and hospitals are all nearby. Don't miss this incredible opportunity to own a stylish, well-connected condo in one of Toronto's most desirable neighbourhoods! (id:35762)
Royal LePage Signature Realty
910 - 101 Queen Street
Ottawa, Ontario
Experience Ottawa most luxurious private condo residents with this stunning 2-bedroom,2-bathroomsuite.Designed for sophisticated it features a modern kitchen with top tier appliances with elegant hardwood flooring throughout the curved glass curtain wall offers breathtaking views of the world exchange plaza and garden ,creating a seamless connection to the city's beauty. Elevate your lifestyle with exclusive amenities such as the sky Lounge, private lounge, gameroom ,sauna ,and theater. housekeeping services ensure you can spend more time enjoying life with family and friends. Own this exceptional residence and experience the pinnacle of luxury living in Ottawa. (id:35762)
Forest Hill Real Estate Inc.
54 Limeridge (Basement) Street
Aurora, Ontario
Spacious & Cozy 2 Bedroom 1 Washroom Unit In One Of The Best Locations In Aurora, Lots Of Living Space. Convenient Location With Short Walking Distance To Bayview Ave. One Outdoor Parking Spots. Inside Boasts 2 Spacious Bedrooms. Great Location, Step To High Rated Schools, Restaurant, Shopping. Private Side Entry. Tenant Responsible For Paying 30% Of Utilities. Looking For A+ Tenants! No Smoking Or Pets (id:35762)
Right At Home Realty
3528 Bannerhill Avenue W
Mississauga, Ontario
Impressive Open Concept Fully Renovated Top To Bottom 3 Level Back-split In Applewood Neighbourhood Between Mississauga And Etobicoke. The House Has A 50 Foot Lot Frontage And A Depth Of 125 Feet. The Main Level Of The House Has A Combined Living/Dining Room And Kitchen. There Is A Fully Finished Lower Level One Bedroom Unit Accessible Through A Separate Entrance. Fully Fenced Backyard And Green Space. Primary Bedroom Features An Ensuite Bathroom And Large Closet. Walking Distance To Parks, Trails, Shopping, Community Centre, Excellent Schools, Very Family Oriented Neighbourhood. This Property Is Close To Go Train and Square One, Major Highways (403, 401, 427 And QEW). Tenant has purchased their own property and will move out on May 15th. (id:35762)
Royal LePage Real Estate Services Ltd.
24 Hazelridge Court
Vaughan, Ontario
Welcome 24 Hazelridge Court, situated in One Of Kleinburg's Most Prestigious Neighbourhoods - The Boulevard and best street. This Property Offers a Chance for you To finish A magnificent Custom-built Home To suit Your Style And Preferences. Approx 7140 Sq. Ft., This House is complete to electrical with many upgraded electrical rough-ins, plumbing and HVAC rough-in, furnace is in. The Property Is Being Sold In As-is Condition. Put your Personal Touch On this Premium Estate. Don't Miss This Rare Opportunity To Realize Your Dream Home. Attached Drawings are for reference only. Being sold "as is". (id:35762)
Intercity Realty Inc.
11 Harwood Avenue S
Ajax, Ontario
Are you ready to be part of one of the fastest-growing pizza franchises? City Pizza is offering you an exciting opportunity to own a piece of the action! Our proven business model, delicious recipes, and passionate community make this the perfect time to invest in your future. Great opportunity to buy a completely New Pizza store with equipment ready to run in Ajax with a well established franchise Pizza brand. The new City Pizza store has a great location with opportunity for high weekly sales volume and previous clientele to boost sales. Rent so low its unheard off. This is the opportunity to grow your business with high weekly sales volume and keep more of your hard earned money with a flat monthly royalty. The Pizza Store has a monthly rent of approximately$ 4,037.16 a month including TMI and H.S.T. Join the franchise revolution, Just 708 Plus H.S.T and flat monthly royalties. Good backup support from the franchisor to help boost sales. This is just Sale Of Business on leased premises with a 5 Plus 5 years of lease & option to renew. The Store is almost built as per the franchise brand and standards. Don't Miss This Opportunity!! ** Make your move before someone else grabs this hot opportunity! ** A fully branded and operational store setup. ** Complete training and operational support. ** Ongoing innovation and menu development (id:35762)
RE/MAX Real Estate Centre Inc.
415 - 38 Forest Manor Road
Toronto, Ontario
LARGE 2 BED + 2 BATH WITH A DEN , AT THE POINT IN EMERALD CITY ON LOW FLOOR WITH PARKING & LOCKER OPEN CONCEPT LAYOUT WITH A HUGE BALCONY. FAMILY SIZE CORNER SUITE MOVE IN READY! (id:35762)
Baker Real Estate Incorporated
1508 - 225 Webb Drive
Mississauga, Ontario
This Luxurious Bright Spacious Beautifully Designed 2-Bedroom Plus Den Carpet Free Condo With Newer Laminate Flooring (2024)In The Heart Of Mississauga Blends Luxury And Comfort Effortlessly. Featuring Floor-To-Ceiling Windows, The Unit Is Bathed In Natural Light, Creating An Inviting And Airy Atmosphere. The Modern Open-Concept Layout Seamlessly Connects The Living, Dining, And Kitchen Areas, Making It Perfect For Both Relaxation And Entertaining. The Sleek Stainless Steel Appliances Enhance The Contemporary Kitchen, While The Private Balcony Offers Breathtaking Panoramic Views, Serving As A Serene Retreat From The City's Hustle And Bustle.Residents Enjoy An Array Of Premium Amenities, Including Indoor And Outdoor Pools, A Relaxing Spa And Whirlpool, And A State-Of-The-Art Gym. The Building Also Features A Party Room, Games Room, And A Dedicated Children's Play Area, Along With A Beautifully Designed Outdoor Deck Perfect For Unwinding.Ideally Situated Just Steps From Square One, Sheridan College, The Central Library, Highway 403, LRT , Celebration Square, And The Tranquil Kariya Park, This Prime Location Offers Unparalleled Convenience. The Upcoming LRT And The Cooksville GO Station, Just A Five-Minute Drive Away, Provide Seamless Transit Options For Effortless Commuting. With An Abundance Of Shops, Restaurants, And Entertainment Venues Within Walking Distance, Everything You Need Is Right At Your Doorstep.Offering An Unbeatable Combination Of Space, Style, And Convenience, This Condo Is A Rare Find In A Highly Sought-After Location. Dont Miss Your Chance To Experience Luxury Living At Its FinestSchedule Your Private Viewing Today! (id:35762)
Ipro Realty Ltd.
215 - 4800 Highway 7
Vaughan, Ontario
Welcome To Avenue 7 - A Sought-After Boutique Building In East Woodbridge! This Lovely 2 Bedrooms 1.5 Bathrooms Condo With An Oversized Balcony (Approx. 100 sqft) Is The Perfect Place To Call Home Whether You Are First Time Homebuyer, Young Family Or Downsizer! Freshly Painted, Turn Key Ready! Great Building Amenities Include Concierge, Gym, Outdoor Pool, Sauna And Party/Meeting Room. This Unit Comes With 1 Underground Parking And 1 Locker (Located On The Same Floor As Unit!). Ideally Situated Just Steps Away From Public Transit, 407/400/Hwy7, Shops, Restaurants, Parks and More. Do Not Miss This Rare Opportunity To Own In This Coveted Building! (id:35762)
Century 21 Percy Fulton Ltd.
302783 Douglas Street
West Grey, Ontario
A masterclass in mid-century modern design, this 3,925 sq ft bungalow is nestled within 53 acres of lush forest and gardens- a rare blend of architectural sophistication and natural retreat, with every detail meticulously maintained. As if drawn by Frank Lloyd Wright himself, this light-filled home invites the outdoors in. Sunlight pours into each space, and the layout is as clever as it is comfortable, spanning three distinct wings. The bedroom wing includes a generous primary suite with double closets and a vanity room with double sinks, leading into a 3-piece bath. Three more bedrooms with deep closets and yard views share a 4-piece bath with walk-in glass shower and double sinks. At the heart of the home, an expansive, window-lined hallway casts light into each room, framed by brick columns and bespoke hardwood floors. The oversized living room with a stone-set wood-burning fireplace, a separate dining room, and large family room make this space perfect for entertaining. The kitchen offers a masonry-framed cooking area, custom wood counters, bar top, cabinetry, updated appliances (2021), abundant storage, and casual dining for six. The final wing suits multi-generational living or guests, with a private bedroom and bath, separate entrance, office/den, laundry, and 2-piece bath. A 3-car, 900 sq ft garage, open-concept basement with 9 ceilings, and unfinished 1,620 sq ft addition offer endless flexibility. Outdoors, a 300m tree-lined driveway welcomes you into total privacy. This property has long been organically maintained and offers beautiful permaculture gardens and wildflower meadows. Wander the many walking trails, explore the mature perennial gardens, or simply breathe in the peace of fruit and nut trees, wild woods, and diverse ecosystems- all just minutes from Durham. (id:35762)
RE/MAX Escarpment Realty Inc.
1004 Robinson Street
Innisfil, Ontario
2 HOUSES FOR THE PRICE OF 1. Welcome to 1004 & 1008 Robinson Street. This One Of Its Kind Corner Lot Property Has Two Completely Separate Homes With Separate Driveways, Gas And Hydro Meters. Main Home Is A Total Of 4 Bedrooms And 2 Full Bathrooms. Second Home Features 2Bedrooms, 4-piece Bath and a Generously-Sized Living Room with a Beautiful Gas Fireplace. The Entire Property is Extremely Private With High Hedges And Located Just Steps To The Lake With A Private Beach. Located Within Close Proximity To Parks, Golf Courses, Innisfil Beach, Grocery and Shopping Plazas & Much More! Both Homes Currently Rented. 1004 Robinson $3800, 1008 Robinson $2500.This Is Your Chance To Own Two Homes Right By The Lake With The Opportunity To Live/Rent Out Or Build Your Custom Dream Home! (id:35762)
RE/MAX Experts
6971 Lisanne Court
Mississauga, Ontario
Gorgeous, spacious, and well-maintained end unit in the sought-after Lisgar community. This bright and welcoming home features:3 bedrooms plus an office/den, 3 bathrooms, Walkout to a backyard deck Engineered hardwood floors throughout, Spacious, upgraded kitchen. Located in the desirable Plum Tree Park school district, 2 minutes to Derry Rd, close to Hwy 401 and 407, Walking distance to public transit (Mississauga Transit and Go Bus. Close to shopping plazas, parks, trails, and Churchill Meadows Community Centre & Mattamy Sports Park. Near Meadowvale Town Centre, Lisgar, and Meadowvale Go stations. Perfect for families! (id:35762)
Homelife/miracle Realty Ltd
24 Phenix Drive
Toronto, Ontario
Welcome to Phenix Drive, a hidden gem located on one of the most desirable streets in Birchcliff Village. This charming home is situated on a premium lot measuring 33 feet by 163 feet, offering an abundance of outdoor space. The same family has lovingly maintained and cherished this home for over 50 years, a true testament to its warmth and character.As you enter the main level, youll be greeted by beautiful hardwood floors that flow seamlessly throughout the living and dining rooms, creating a warm and inviting atmosphere. This level also features a 4-piece washroom.Venture down to the finished basement, where youll find an additional bedroom, a convenient 3-piece washroom, and a cozy kitchen and living area. This space offers endless possibilities, whether as an in-law suite, a recreational area, or a secondary living space.The backyard is a rare find, offering a private and spacious retreat that invites outdoor entertaining or gardening endeavors. With ample space for landscaping, you can easily create your private oasis.This property is further enhanced by a generously sized detached garage, designed to accommodate a single vehicle comfortably while offering storage solutions for all your needs. The private driveway enhances the home's appeal, providing effortless access and convenient parking options. This home perfectly embodies a harmonious blend of comfort and practicality, brimming with untapped potential, making it an outstanding choice for those seeking a home in the highly desirable Birchcliff Village. Nestled just a short stroll from top-rated schools, shops, convenient TTC access, community centre, picturesque parks, and the breathtaking Bluffs, this location promises a lifestyle filled with convenience and natural beauty. (id:35762)
RE/MAX Hallmark Realty Ltd.
Lph - 2 - 65 St. Mary Street
Toronto, Ontario
Fabulous, bright and beautiful Penthouse Suite ready for the discerning buyer in sought after Bay Corridor. 2+1 bedrooms with 2 full bathrooms with 2 parking spots and 2 Balconies. Open Concept condo with a beautiful unobstructed view of City of Toronto, that stretch down to the lake and overlook University of Toronto and its historical charm. Kitchen overlooking dining room with a lot of space for the large dining table and living room seating area. Primary bedroom has fantastic views with a walk-in closet, a large bathroom with separate shower and soaker tub. Second bedroom is tucked away off the main entryway for lots of privacy and easy of use for the second bathroom. Large bright den can be used as bedroom, office, family room formal eating space. Enjoy the sunrise on your balcony that stretches the length of the condo. This condo is a home is truly not one to be missed. Steps to University of Toronto, walking distance to subways, Yorkville and all its charm, ROM and all shopping amenities. 2 Parking Spaces and a locker are included. (id:35762)
Exp Realty
7 - 5 Swan Lake Boulevard
Markham, Ontario
Excellent opportunity to purchase fully built out retail/office unit, currently designed for Optometry use, however other retail, medical or professional uses welcome.Total of 5 sinks already within the unit.***For an Optometrist, they can also acquire exclusive use for the plaza!*** Ample free parking for clients and customers on-site. Strong tenant mix in the plaza which draws synergistic customer traffic including: Pharmasave, Markham Health Network (i.e. a large multi-disciplinary healthcare practice for physio, chiro, dentistry, etc)., Mount Joy Foot Clinic, Sol Escape Salon & Cosmetic Spa, as well as other great tenants! Viva Bus Transit shelter located directly in front of the plaza helping further fuel consumer traffic and an easy commute for your clients. Located directly at large intersection where thousands of cars pass daily and right next to Amica Homes. Take advantage of locating your business amidst a cluster of densely populated neighbourhoods.***Condo Fee Includes: Insurance for the plaza, Exterior Landscaping, Snow & Garbage removal, Salting, Water (toilet & sinks).***Uses Not Permitted: Pharmacy, Physiotherapy, Chiropractor, Dentistry, Spa/Salon, Massage Therapy, & Chiropody.*** (Property sold with vacant possession). (id:35762)
RE/MAX Real Estate Centre Inc.
122 Nordic Road
Blue Mountains, Ontario
Huge House & Huge Lot Built In 1989 In Exclusive Enclave Of Swiss Meadows. 1 Mile (Change To Km) Or 3 Minutes To The P6 Parking Of Blue Mountains Ski Lift; Apprx. 2,500 Sf Above Grade +1,000 Sf Unfinished Basement Ready To Be Transformed Into A Recreation Room Or Man Cave Plus Plus Plus. Short Term Accommodations (Sta) Licenced And Move-In Condition But Ready To Be Remodelled To Your Taste. (id:35762)
Cb Metropolitan Commercial Ltd.
39 Royal Oak Drive
Innisfil, Ontario
2 Bedroom Detached Bungalow in Cookstown With Private Drive on a quiet Cul-De-Sac. A Renovator's Dream. Open Concept LR/DR Large Kitchen with Eat In Area. Full Basement. Wide Lot. Main Floor Laundry. W/O To Deck. Royal Oak Estates Adult Retirement Community. Current Affordable Landlease Fees $647/month Includes Water/Sewer/Maintenance/Garbage Collection. Steps to Community Clubhouse. Trans Canada Trail, Curling Club, Shopping, Restaurants, Hwy 400, Conveniently Located near Cookstown and Alliston. HWT/Furnace/A/C are rentals. Speak to LA Re: Forms required for Buyer Approval from Park (id:35762)
RE/MAX West Realty Inc.
67 Bleasdale Avenue
Brampton, Ontario
Don't miss this incredible opportunity- Best priced all brick detached home in the area boasts hardwood floors and California shutters throughout, a modern kitchen with stainless steel appliances and a stylish backsplash, and sun filled, spacious rooms no carpets. Located in a highly desirable, family- friendly neighborhood, this home offers unmatched convenience. Just a 5minute walk to Mount Pleasant Public school, the library community center, Banks, Fortinos, LCBO, Tim Horton's and more. The oversized basement windows and 3 piece washroom rough -in add extra potential. Very well maintained and move-in ready a perfect blend of comfort and convenience. (id:35762)
Royal LePage Flower City Realty
121 - 70 Silver Star Boulevard
Toronto, Ontario
Automotive Repair Garage For Lease. Rare Opportunity In The Area. Prime Scarborough Location In Busy Plaza. Unit Can Fit 2 Hoists. Has Drive-In Door. Lots Of Shared Parking. Renovated With Front Office And Bathroom. Ready For Equipment To Be Moved In. No Body Work, No Paint. (id:35762)
Homelife New World Realty Inc.
110 Deer Crescent
Norwich, Ontario
MASSIVE ESTATE HOME SITTING ON 2.7 ACRES, FT. 6500sf FINISHED SPACE & 8 CAR GARAGE + 10 IN DRIVEWAY. Welcome to this large 5-bedroom, 6-bathroom estate home, in the heart of Burgessville, ON. This home is located only 17 minutes from Woodstock, 45 Minutes to Kitchener, 50 minutes to Hamilton, and approximately 1 hour from Toronto Pearson Airport. Offering 6,500 sq. ft. of living space, this home is designed for comfort and entertainment. Backing on to scenic open farmers fields behind, enjoy ultimate privacy and breathtaking views. This exceptional property features an 8-car garage + additional 10-car driveway, a private basketball court and pickleball court, Expansive 2,000 sq. ft. patio with a bar area perfect for gatherings, A grand kitchen with granite countertops, ample cabinetry & a pantry space for all your food storage, as well as a spacious dining room with backyard access. The main level offers an office space, family room, and living area. Upstairs, you'll find 4 spacious bedrooms, 4 bathrooms, and a showstopper versatile recreation room ideal for a games room, lounge, home gym, or extra living space. The fully finished basement is built for entertainment, featuring a home theatre setup, wet bar, 5th bedroom, 4-piece bathroom, and storage rooms. Don't miss this incredible opportunity! 11KM to Hwy 401 and 403 (id:35762)
RE/MAX Twin City Realty Inc.

