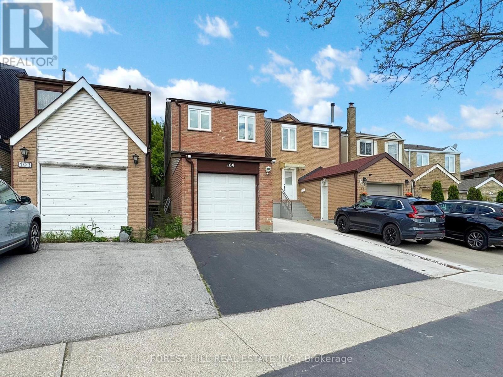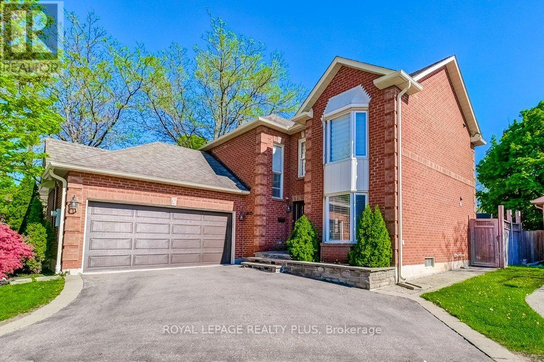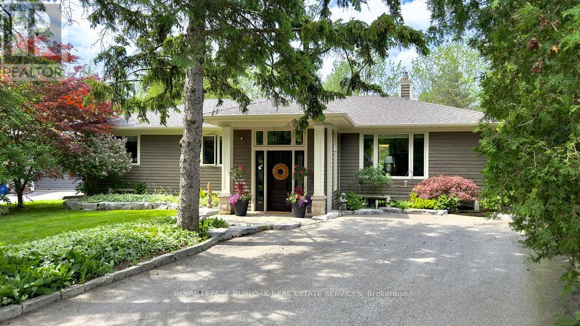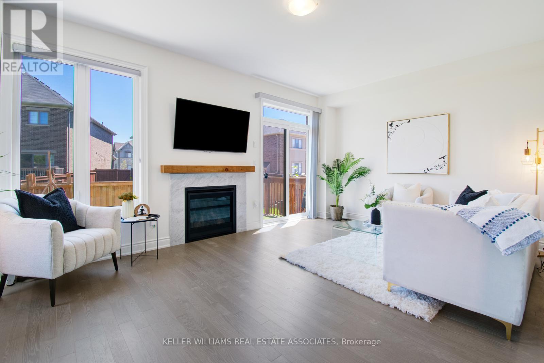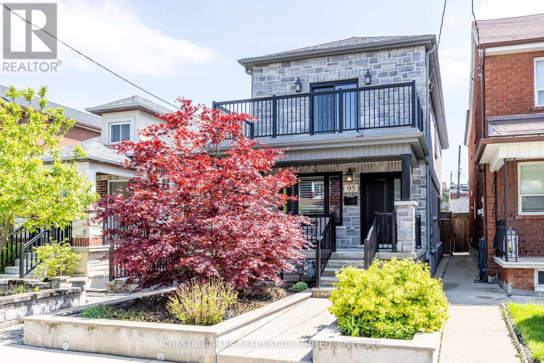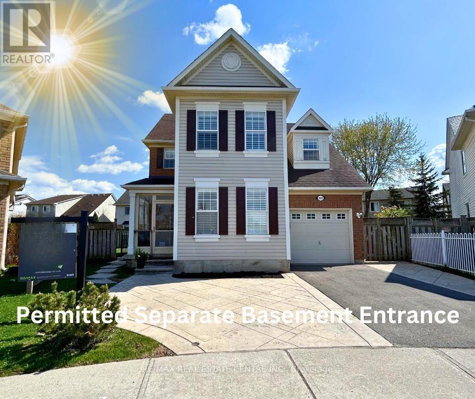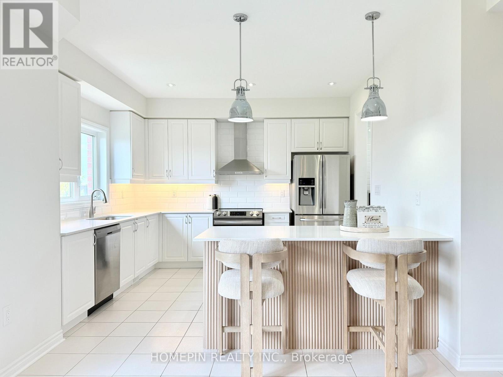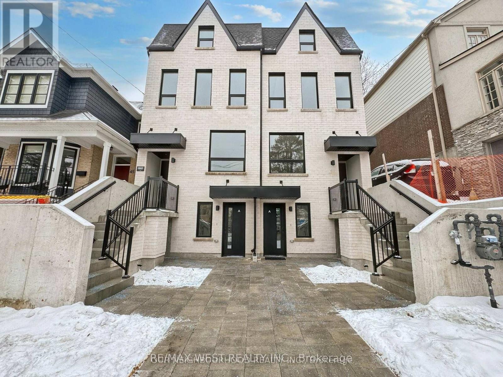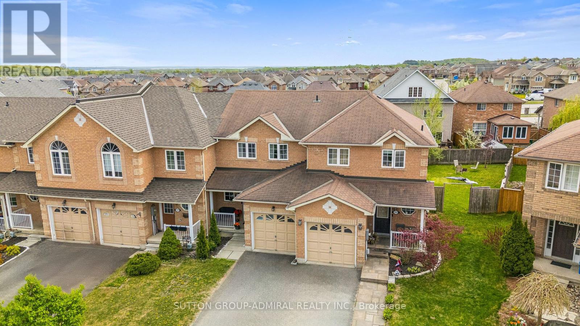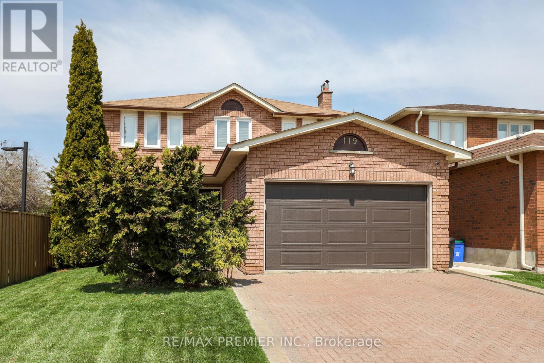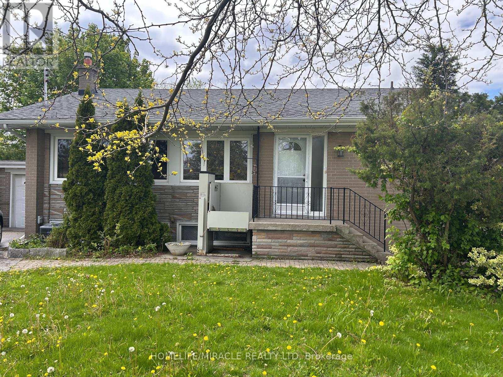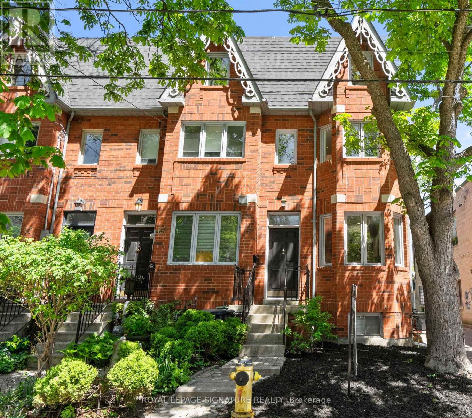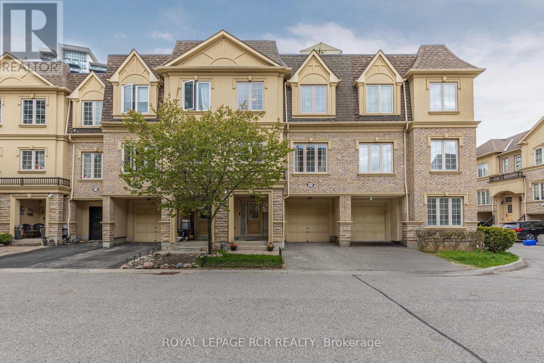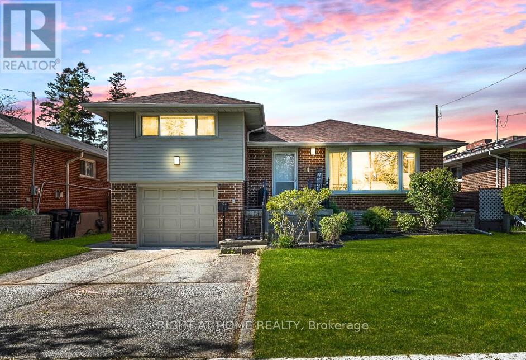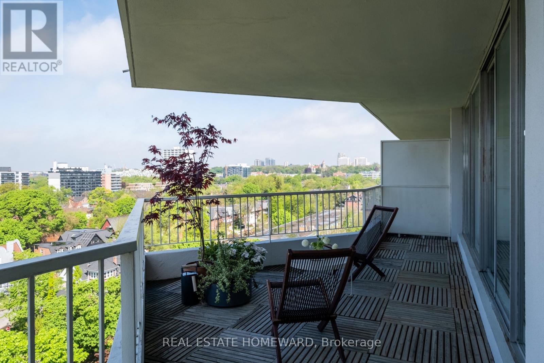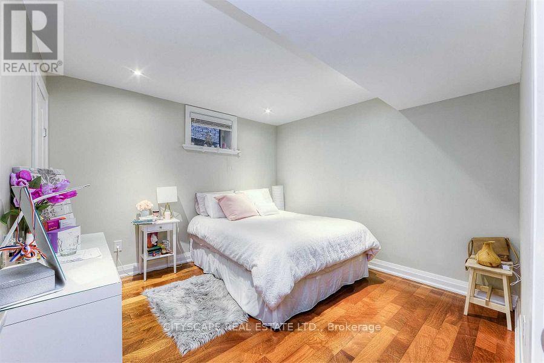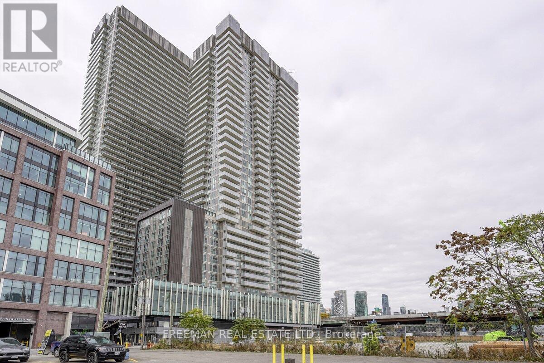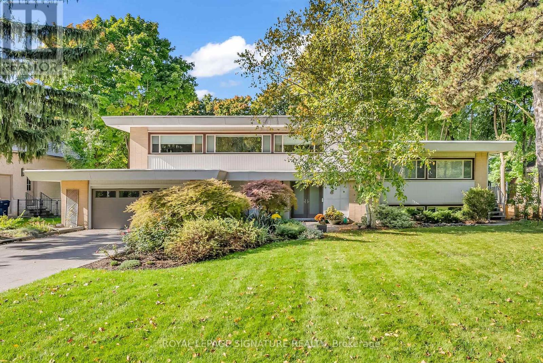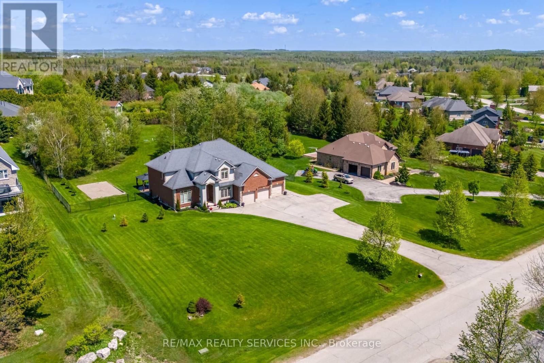78 Beck Drive
Markham, Ontario
Updated Detached 4-Bedroom Home in Raymerville, Markham | Ravine Lot | Finished Basement | Top School Zone | Separate Entrance. Welcome to 78 Beck Drive, a tastefully updated 4-bedroom, 4-bathroom home in Raymerville, Markham. With over 3,300 Square feet ft of finished living space and a private ravine lot backing onto Robinson Creek, this property blends comfort, elegance, and functionality in one of Markham's most sought-after neighbourhood. This home has seen significant upgrades, including updated windows, a newer roof, and refined trim work throughout, giving it a clean, modern feel. Step inside to find gleaming hardwood floors, fresh paint, and an updated chefs kitchen with quality cabinetry, generous counter space, and a seamless flow into the dining area featuring a cozy wood-burning fireplace for added charm. The main floor also includes a laundry room, side entrance (ideal for a future in-law suite or income-generating basement apartment), and a double-car garage with high ceilings. Upstairs, the sunlit primary retreat boasts his-and-hers walk-in closets, a private 3-piece ensuite, and serene ravine views. Three additional bedrooms share a beautifully renovated bathroom (2023), designed with modern finishes and family-friendly convenience. The fully finished basement offers a spacious living room, extra bedroom, and full bath perfect for guests, extended family, or rental opportunities. Outside, enjoy a private backyard backing onto green space, with mature trees and peaceful surroundings -- no professional landscaping needed to enjoy this natural oasis. Situated in the top-ranked Markville Secondary School zone, and just minutes from GO Transit, Markville Mall, parks, and top amenities, this home delivers on location, lifestyle, and long-term value. ** This is a linked property.** (id:35762)
RE/MAX Hallmark Realty Ltd.
109 Spyglass Hill Road
Vaughan, Ontario
Beautifully Upgraded Affordable Luxury Starter Home With Potential Rental Income From Basement With Separate Entrance. Large Updated Kitchen With Island And Stainless Steel Appliances. Walk Out From Kitchen To A Large Backyard. Open Concept Design Making This Home Bright & Spacious. No Carpets In The House. Bathroom With Frameless Glass Shower, Located In A Highly Desired Neighborhood. Close To Park And Mins Of Walking Distance To Shops, Restaurants, Bus Station And Schools.***This is A Link Property*** ** This is a linked property.** (id:35762)
Forest Hill Real Estate Inc.
62 Wilce Drive
Ajax, Ontario
*Stop, Your Search Stops Here! *This Special Home Has Been Totally Renovated From Top To Bottom, Inside And Out! *Unparallelled Workmanship - The Seller Was An In-Demand Carpenter Who Did Most Of The Work Himself! *Great Location There Are No Neighbors Directly In Front Of The House And The Backyard Is Elevated And Overlooks A Park With Great West Views Of The City! *Backyard Oasis Is An Entertainers Delight With Sparkling Inground Pool, Interlock Pool Deck And 3-Tier Deck From House! *The Top Deck Is Covered Perfect For Inclement Weather! *The Kitchen/Breakfast Area Overlooks The Pool And Park - Features Upgraded Cabinets, Granite Counters, Custom Backsplash, Unique Layered Cove Ceiling With Chandelier And Central Vac Floor Sweep! *Open Concept Family Room Features Gas Fireplace With Custom Floor To Ceiling Wood Mantle, Porcelain Tiles, Unique Waffle Ceiling, Pot Lights & Overlooking The Pool! *Finished Basement Features Rec. Room (Music Room), Large Entertainment Area With Built-In Big Screen TV (Included), B/I Speakers, Drop Ceiling, Pot Lights And Hardwood Floors, Plus Kitchen With Ceramic Floors, Fridge And A Door To Back Stairs That Go Up To The Backyard, Plus Breakfast Area Plus A 5-Piece Bathroom With Huge Separate Shower With 2 Showerheads And 6 Body Jets! *As You Can See, This Exceptional Home Has A Lot To Offer With More Outstanding Features Too Numerous To Mention! *Short Walk To 2 Public & 1 Separate Primary School + Pickering High School! *5 Minutes To Highway 401! *Short Drive To Pickering Town Centre! *A Must See! *A 10+++! (id:35762)
RE/MAX Hallmark First Group Realty Ltd.
32 O'dell Court
Ajax, Ontario
Welcome to this beautifully maintained sidesplit in a highly sought-after neighborhood! Nestled on a quiet, family-friendly court, this charming home is within walking distance to schools, parks, Lakeridge Health Ajax, and offers easy access to the GO Train and Highway 401 - perfect for commuters! Step inside to a spacious foyer that flows into the open concept living and dining areas, creating the perfect space for hosting friends and family. The kitchen features plenty of cupboard and counter space, and overlooks the expansive backyard - a perfect spot for relaxing or outdoor activities. Upstairs, you will find three generously sized bedrooms, all with ample closet space and easy care hardwood floors, plus a full family bathroom. The lower level boasts a large family room with a cozy gas fireplace and built-in shelving - ideal for evenings at home. An additional full bathroom adds convenience and functionality to this level. The bright and airy laundry room is equipped with ample space for folding and storage, while a separate entrance to the lower level provides fantastic potential for a second unit or an in-law suite. The finished basement offers even more living space, with a large recreation room that's perfect as a teen retreat or home entertainment area. You'll also find another bedroom with closet space and a separate workshop, making this area truly versatile. Outside, enjoy your own private oasis! Relax on the charming front porch, perfect for quiet moments in the peaceful court setting. The pie-shaped backyard is adorned with mature trees and provides plenty of room for outdoor enjoyment. The spacious patio is ideal for entertaining or unwinding, and the insulated garden shed complete with hydro, will be a haven for hobbyists or DIY enthusiasts. Recent upgrades include shingles 2019, eavestroughs 2024, furnace 2023. Don't miss your chance to see all that this stunning property has to offer! (id:35762)
Royal LePage Terrequity Realty
20 Pickering Street
Toronto, Ontario
Absolutely stunning Upper Beach semi, meticulously renovated from top to bottom. Detached garage with lane access! This turnkey home features a chef's kitchen with quartz counters & high end appliances including a gas range, & stylish finishes throughout. Well designed floorplan with great flow. Sun filled home with skylight & hardwood flooring throughout. 2 beautifully finished bathrooms include a custom shower on the second floor & an oversized deep soaker tub & separate custom shower in basement. The fully finished basement also boasts great ceiling height. Walkout from main to Timber Tech Composite 2 tier deck with pergola (Built in 2021 By BlackRock Design inc). The garden features a variety of well-established and low-maintenance perennial shrubs & flowers. The backyard & deck gets great afternoon sunshine! Additional highlights include updated windows & doors, lots of storage throughout including extensive closets in primary suite. Completely rebuilt and finished to perfection - this home ticks all the boxes! Premium Location: steps from restaurants, cafes (including Black Canary around corner), Glen Manor Ravine, the YMC & everything The Beaches has to offer! (id:35762)
RE/MAX Hallmark Realty Ltd.
53 Kinross Avenue
Whitby, Ontario
Welcome to 53 Kinross Ave! This perfect family home features a large eat-in kitchen, 4+1 bedrooms, 4 bathrooms and a finished basement. Enjoy the serenity of your morning coffee looking out the backyard onto the pond. The large entry leads to a spacious main floor offering a large kitchen with walk-out to the back deck, combined living/dining room, and family room overlooking the backyard with large windows that fill the room with natural light. The 2nd floor features brand new broadloom installed in February 2025, with a large primary bedroom overlooking the pond and a luxurious 4-piece ensuite. The additional bedrooms are generous in size with the 4th bedroom offering walk-out to private deck overlooking the park. This home also features a double car garage with plenty of storage room. Located in an excellent neighbourhood, this home is within walking distance of schools, parks, Main Street, grocery stores, easy access to 407 and more. This is a must see! (id:35762)
Century 21 Leading Edge Realty Inc.
420 Hillsdale Avenue E
Toronto, Ontario
Great news your search is over! Welcome home to luxury, elegance and comfort in this exceptional, family residence. In 2011, 420 Hillsdale Ave E was rebuilt and fully renovated with a stunning natural stone facade, cedar roof and copper eaves. As you enter the home via the solid mahogany front door, you are greeted with an abundance of natural light and airiness of the open concept layout. Beautiful detailing throughout includes wainscoting, crown moulding and gorgeous granite in the kitchen. The combined kitchen and dining area is wonderful for everyday living as well as hosting family and friends. The entertaining opportunities continue through the newer custom, double glass doors that lead to a backyard oasis. Absolutely amazing outdoor space! Complete with an outdoor kitchen, gas fireplace, hot tub, fully landscaped garden, shed and custom stonework and lighting, you can enjoy serenity in the heart of the city. Upstairs, there are three bedrooms and a full bathroom - again, all in impeccable condition. More fabulous living space on the lower level includes a recreation room with a gas fireplace, a guest/nanny suite, a full bathroom, laundry facilities and storage. Convenient side door. Unlicensed front pad parking has been used for many years plus street parking (apply for a permit with the city). A very special block of Hillsdale filled with young families, professional couples and retirees who are a close-knit micro community. Maurice Cody P.S. catchment (id:35762)
Sotheby's International Realty Canada
368 Dundas Street
Woodstock, Ontario
**Prime Commercial Space For Lease In Woodstocks Thriving C5 Zoning District!** Located In A Highly Sought-After Area, This Versatile Building Offers Endless Possibilities For Your Business. With C5 Zoning (Central Commercial), Its Perfect For A Wide Range Of Uses Including Legal, Medical, Retail, Deli, Salon, And More! The Main Floor Features A Spacious 1,800 Sq Ft Retail Area, Complete With A Welcoming Reception Area, Kitchenette, 2-Piece Bathroom, And Basement Storage. The Layout Also Includes Private Office Rooms And A Large Boardroom, Ideal For Meetings Or Client Consultations. Opportunities Abound Whether You are Thinking Of Opening A Restaurant, Bar & Grill, Or Another Business Venture, This Prime Location Gives You The Exposure And Flexibility You Need To Succeed. With Multiple Entrances And Ample Space, This Is An Opportunity You Dont Want To Miss!!! (id:35762)
Century 21 Royaltors Realty Inc.
19 Woodbridge Road
Hamilton, Ontario
Welcome to 19 Woodbridge Road, a beautifully maintained and spacious home for lease in the heart of Rosedale, one of Hamilton's most desirable and well-established neighborhoods. Step inside and you'll find a bright, welcoming family room filled with natural light from a large west-facing bay window. A cozy gas fireplace and gleaming hardwood floors create an inviting atmosphere, perfect for relaxing or entertaining. The thoughtfully designed kitchen features stainless steel appliances, stone countertops, and plenty of cabinet space, all enhanced by sun-filled southern exposure. The main floor also offers a stylish4-piece bathroom and two versatile bedrooms. One of these rooms can function as a home office and opens directly to a beautifully landscaped, private backyard ideal for work-from-home professionals or anyone seeking flexible living space. Outdoors, enjoy a generous deck and a fully fenced yard shaded by mature trees, your own peaceful retreat, complete with a handy garden shed. Upstairs, you'll find a large primary bedroom and an additional bedroom, both served by an updated 2-piece bathroom. The finished lower level offers even more space with a large family/recreation room, a dedicated laundry area, cold pantry, utility room, and ample storage, perfect for families, roommates, or individuals who need extra room for hobbies, fitness, or entertaining. Located in a quiet, community-oriented neighborhood, this home provides quick access to beautiful nature trails, the Kings Forest Golf Course, Rosedale Arena, parks, public transit, grocery stores, and major routes like the Red Hill Expressway. Whether you're a family, couple, or working professional, 19 Woodbridge Road offers the perfect balance of comfort ,convenience, and charm ready to welcome you home (id:35762)
RE/MAX Escarpment Realty Inc.
30 Sidare Court
Grimsby, Ontario
This rarely offered triple-car garage home is nestled in the highly sought-after Grimsby Beach community, offering roughly 4,000 sq ft of total living space with 4+1 oversized bedrooms and 3.5 bathrooms. Designed with elegance and comfort in mind, this home is loaded with upgrades, including heated flooring, hardwood flooring, soaring ceilings, and California shutters throughout. The open-concept kitchen is a chef's dream, featuring Caesarstone countertops, an oversized island, stainless steel appliances, and a gas fireplace in the adjoining family room. Upstairs, enjoy the convenience of a second-floor laundry room, spacious bedrooms with ample closet space, and a landing area that can be used as a home office or cozy reading nook. The finished basement offers excellent in-law suite potential. There is also the possibility to add a separate entrance and an additional bedroom, providing flexibility for multi-family living or rental income opportunities. Step outside to a professionally landscaped exterior, featuring an epoxy-finished triple-car garage, composite deck, and private hot tub perfect for relaxation. Conveniently located with easy highway access, this home is just minutes from beaches, restaurants, shopping, conservation areas, and the vibrant Grimsby on the Lake waterfront. With smart home features, high-end finishes, a full house back up generator, and meticulous upkeep, this home is truly move-in ready! (id:35762)
Keller Williams Real Estate Associates
2362 Stone Glen Crescent
Oakville, Ontario
Stunning 3-bedroom, 2.5-bathroom semi-detached home in the highly sought-after Westmount community! This beautifully updated residence offers over 2,000 sq ft of thoughtfully designed living space, ideal for families. The entire home has been freshly painted in May 2025, giving it a bright, clean, and move-in-ready feel. The open-concept great room is the heart of the home, featuring custom built-ins, a cozy gas fireplace, and an eye-catching stone wall feature. The newer custom kitchen is a showstopper with quartz countertops, a seamless quartz backsplash, and two pantries for added storage. Enjoy high-end appliances including a fridge and induction stove, built-in dishwasher, and a microwave integrated into the cabinetry. Engineered white oak hardwood flooring flows throughout the main and upper levels, complemented by a custom white oak staircase with extra-large steps. The primary bedroom features a walk-in closet with built-in organizers and an ensuite bath. The upper-level main bathroom has been fully renovated with modern finishes. Step outside from the kitchens eat-in area to a large backyard - perfect for outdoor play, entertaining, or even a winter skating rink. The backyard treehouse is included! Additional highlights include a new mudroom with cubbies and garage access, newer windows, all new toilets, and a finished basement with a freshly renovated laundry room featuring IKEA cabinetry and backsplash. Roof and windows have also been updated. Located in a superb family-friendly area with walkability to all neighbourhood schools, local parks, amenities, community centres, Oakville Soccer Club, and Oakville Trafalgar Memorial Hospital. This is an exceptional opportunity to own a turnkey home in one of Oakville's most desirable neighborhoods! (id:35762)
Royal LePage Realty Plus Oakville
6622 Snow Goose Lane
Mississauga, Ontario
This stunning home offers incredible curb appeal and a thoughtful blend of functionality, and modern updates throughout. Step inside to discover a beautiful kitchen featuring tumbled marble. The spacious eat-in layout, overlooks the family room area and backyard, making it perfect for everyday living and entertaining. The hardwood flooring flows seamlessly throughout the main and upper levels. The sunken living room with a coffered waffle ceiling is a bright area perfect for a den/ office, living room or 5th bedroom. An open-concept foyer reveals excellent sightlines and connects to large principal rooms including formal living, dining, and family spaces. Upstairs, you'll find four generously sized bedrooms and well designed family layout for families. The massive primary suite includes dual closets and a large 4 pc ensuite. The unfinished basement a blank canvas to finish to your liking. Plenty of storage including a cold room. (id:35762)
Royal LePage Realty Plus
269 Ridge Drive
Milton, Ontario
Welcome home to 269 Ridge Drive, a fully updated - no expenses spared - sidesplit on one of Old Miltons most family-friendly, low-turnover streets. Surrounded by a wonderful mix of young families and long-time residents, this nearly 2,500 sq. ft. home feels larger due to its thoughtfully designed floorplan - the perfect place to grow and make lasting memories. You are walking distance from local restaurants and Downtown Milton. Steps from W.I.D. Middle School and a short walk to Martin Street Public, you're also minutes from Hwy 401, major grocery stores and shopping. Spacious 4-bedroom,3-bathroom home offers plenty of room with three separate living rooms for relaxing, entertaining, or play. The custom European kitchen with a coffee nook features stainless steel appliances, quartz countertops and a 6ft island. The home features two walkouts leading to a large multi-level deck perfect for gatherings. The oversized 60x135 ft. lot offers a backyard full of potential. Inside, natural light fills the home through brand-new awning windows, while the main living room with a fireplace offers a stunning view of Miltons widest street and a beautiful mature tree that adds both character and privacy. An attached single-car garage with indoor access adds everyday convenience, and the fully updated exterior including new siding, eavestroughs, soffits, and stylish garage and front doors means all the hardwork is done. This is the kind of home where families settle in and stay for years. Come see why. (id:35762)
Century 21 Percy Fulton Ltd.
1245 Baldwin Drive
Oakville, Ontario
Dreaming of a home that feels like a cottage? This artful raised bungalow nestled in the desirable Morrison community of East Oakville is situated on a treed 52 x 132 x 190 x 120 pie-shaped treed lot complete with perennial gardens and a calming stream. The home exudes a year-round cottage ambiance and includes 3+1 bedrooms crafted for your comfort. The open-concept kitchen, equipped with stainless steel appliances, a coffee bar, and a pantry, is open to a living room and large dining room ideal for hosting family and friends. Natural light floods the main floor, thanks to two large windows and French doors that open to the stylish dining area. The upper level presents private bedrooms and a beautifully remodelled full bath, creating a peaceful haven. The fully finished lower level stands out. It features a second primary suite with a luxurious spa-like bathroom, a soaker tub, a walk-in closet, and a cozy family room- perfect for relaxation or multi-generational living with its entrance. Head outside to the expansive tiered cedar deck overlooking the secluded yard where you may spot an Oriole or a Cardinal in the trees. An insulated separate artist studio with vaulted ceilings and plumbing, ideal for your creative projects or could be used as an office or guest suite! Additional features include heated floors in the front entrance, updated windows and exterior from 2015, a re-insulated attic for comfort and extensive storage, flagstone walkways, perennial gardens, and a shed. If you love nature, this is the home for you! The neighbourhood is renowned for its top-notch public and private schools, all within walking distance! Enjoy lakeside parks and a lively downtown area with award-winning restaurants, many shops, and community events in the town square. This home artfully merges tranquillity with convenience- schedule your viewing today to embrace the lifestyle you've always dreamed of! (id:35762)
Royal LePage Burloak Real Estate Services
5 Quinton Ridge
Brampton, Ontario
Welcome to an exquisite 2,300 sqft (above grade) semi-detached masterpiece crafted by Great Gulf in the coveted Westfield Community of Brampton. Step inside to discover soaring 9-foot ceilings on the main floor, complemented by gleaming hardwood floors throughout and an elegant oak staircase adorned with iron spindles. The gourmet upgraded & modified kitchen is a chefs dream, featuring upgraded quartz countertops, a double stainless steel sink, a chic backsplash, and premium finishes. Sophisticated touches such as Updates Elfs and Zebra Blinds enhance the homes refined ambiance. The second floor offers four spacious bedrooms, including a private in-law suite with its own bathroom, for a total of three full bathrooms with quartz counters & Standing shower upgrades. The primary bedroom is a luxurious retreat, complete with a walk-in closet and a spa-inspired 5-piece ensuite and an another Bedroom with 4-piece Ensuite. Each bedroom features a doored closet for ample storage. Ideally situated just steps from a serene park and minutes from top-rated schools, major plazas, banks, Brampton Public Library, grocery stores, the prestigious Lionhead Golf Club, and the forthcoming Embelton Community Centre, this home offers unparalleled convenience. With no sidewalk, easy access to Highways 401 and 407, and direct garage access to a practical mud/laundry room, every detail has been thoughtfully designed. The legal basement includes two bedrooms, and storage, making it a perfect income-generating opportunity or extended family space. Experience luxury, functionality, and prime location in this remarkable Great Gulf home with over $22K in upgrades. (id:35762)
Keller Williams Real Estate Associates
95 Sellers Avenue
Toronto, Ontario
Smartly situated within the flourishing Corso-Italia neighbourhood lies 95 Sellers Avenue - a completely rebuilt, detached, 3+1 bedroom, 4 bathroom family home with an oversized, detached double-car garage. This sensational turnkey property was constructed in 2017, blending breezy contemporary styling with clever functionality. Offering 3 floors of living space with an opportunity convert the lower level to an in-law suite, this home offers versatility and elegance in one of Torontos most vibrant, family-friendly neighbourhoods. Built with the highest quality finishes and craftsmanship, including custom millwork and cabinetry with soft-close hardware, solid hardwood flooring, Caesarstone counters, polished tile floors and California shutters. The large eat-in kitchen with centre island and seating for 4 boasts a stainless steel 5-burner gas range, French-door refrigerator, dishwasher, wine fridge and microwave, and abounds with storage space including a walk-in pantry. Extending off the kitchen is a rear-entry mudroom with tiled floor, closet, and a 2-piece bathroom - a perfect way to keep things de-cluttered. The upper level has 3 bedrooms and 2 bathrooms, including a large, bright primary with 3-piece ensuite and walkout to the balcony. The lower level was designed with both function and flexibility: currently set up as an ideal space for a kids recreation room, a family TV room, a home office and/or home gym, the two separate entrances allow for an easy conversion to a basement in-law or nanny suite, with existing rough-in mechanicals behind the walls.The double-height and double-width detached laneway garage has an upper loft with a retractable staircase to store large items, a smooth, poured concrete floor, as well as a sub-panel and 240V outlet for your electric car-charging needs. There is direct access to the backyard through the garage, as well as access from gates on either side of the property. Professionally landscaped, with in-ground irrigation. (id:35762)
Chestnut Park Real Estate Limited
44 - 5475 Lakeshore Road
Burlington, Ontario
Experience Exceptional Lakeside Living at Village By The Lake. Welcome to this beautifully renovated 3-bedroom, 3-bathroom townhome in the prestigious Village By The Lake community just steps from Burloak Waterfront Park. Perfectly situated within the complex for maximum privacy and tranquility, this home offers the ultimate in comfort and convenience. The main floor features a bright, open-concept living and dining space with hardwood floors and direct access to a spacious, fenced-in backyard ideal for outdoor entertaining. The modern kitchen is a chefs dream, complete with quartz countertops, stainless steel appliances including a new fridge with reverse osmosis water filtration, Wi-Fi-enabled gas stove, wine fridge, and under-cabinet lighting. Upstairs, you'll find three generously sized bedrooms with hardwood flooring throughout, and two full bathrooms. The primary suite serves as a private retreat, featuring a walk-in closet with built-in organizers and a luxurious spa-like ensuite with an oversized shower. The fully finished basement adds even more living space, including a large family room perfect for movie nights, an oversized pantry, two additional storage closets, and a spacious laundry area. Enjoy the convenience of direct access to two oversized underground parking spaces just outside your basement door. Residents enjoy exclusive access to a recreation centre with a saltwater pool, sauna, gym, party room, and a children's playground all just steps from your door. Condo fees include water, roof, windows, snow removal, landscaping, and even garbage/recycling pickup from your parking stall. This move-in-ready home offers the best of both worlds, serene lakeside living with unbeatable urban convenience. Steps to the lake, parks, and shops, with easy access to Appleby GO Station and the QEW. Dont miss this rare opportunity to own a stunning townhome in one of the areas most sought-after communities! (id:35762)
Sutton Group Quantum Realty Inc.
601 - 1410 Dupont Street
Toronto, Ontario
Welcome to 1410 Dupont Street, Unit 601 a 2 bed, 2 bath corner unit in the heart of the Junction Triangle. Built by Fuse in 2017, this condo breaks the mold with its unique layout, warm finishes, and natural flow that feels more like a home than a high-rise unit. Thoughtfully designed with a split-bedroom floor plan, this space offers both functionality and privacy. The open-concept kitchen and living area are filled with natural light, while large windows provide expansive city views. Unlike your typical condo, this one has character from the inviting entryway to the cozy yet modern living space. Located steps from transit, shops, cafes, and parks, this is urban living with personality in one of Torontos most connected and creative neighbourhoods. (id:35762)
Keller Williams Edge Realty
468 Trudeau Drive
Milton, Ontario
Welcome to the family home that HAS IT ALL! This 4+1 bedroom, 3+1 bathroom Mattamy "Mason" model features 2362 finished SF including a fully finished basement. It sits on a LARGE PIE-SHAPED LOT with a wide spacious rear yard and no direct neighbours in front as the home FACES WIDE OPEN SPACE with Trudeau Park in the distance. The PERMITTED SEPARATE ENTRANCE leads directly into the basement from the side of the home and is exactly what Buyers are looking for. The home is clean and well-maintained and features a separate dining room and living room, family room with gas fireplace and stone surround overlooking the beautiful updated sunny white eat-in kitchen with quartz counters and stainless steel appliances. The 2nd level features a 4-pc family bathroom, 4 large bedrooms, including the primary with walk-in closet with built-in closet organizer and 4-pc ensuite. The lower level with separate entrance is bright and features a family room, FIFTH BEDROOM, 3-pc bath, office, laundry room, loads of storage. The wide over-sized back yard offers of space to breathe between the adjacent neighbours, an interlock patio, gas BBQ hook up and shed with a clean concrete floor. Additional features include: wooden California shutters throughout, pot lights, solid wood stairs, NO CARPET, furnace and a/c (2019), 200 amp service, Man Cave garage (floor tiles can be driven on, tool wall, cabinets and upper tire storage), enclosed front entrance to keep the cold out and freshly painted throughout in a neutral tone. PARKING for FIVE VEHICLES (4 in driveway and 1 in garage) plus additional parking for guests across the street! Close to all amenities: schools, parks, public transit (100 m), GO bus (250 m), GO station, coffee, groceries, restaurants, library and community centres. It is a COMMUTERS DREAM as the home is on the east side of town with easy highway access. Do NOT MISS OUT on this wonderful family home! OPEN HOUSE: SUNDAY, MAY 25 from 2 - 4 PM (id:35762)
RE/MAX Real Estate Centre Inc.
1780 Lampman Avenue
Burlington, Ontario
Spectacular 3 Bedroom + Office, 4 Bathrooms, Approx Over 2000 Sq feet Including Basement Upgraded Semi Detached WithA Finished Basement with Newer laminate Floors In Family Friendly Neighborhood Located in Prime area of Burlington. Inviting Front Foyer With an Open Concept Living Room With Newer Laminate Wood Flooring, & Newer Renovated Kitchen/Breakfast Area. Professionally Painted, White Modern Kitchen, Newer Stove, New Refrigerator, New Built In Dishwasher, New Washer & Dryer. Huge Fenced Backyard, With A Spacious Large Maintained Deck . Large Backyard With Huge West Facing Sunny Wooden Deck. Upgraded Light Fixtures, New Door Hardware, New Tiles & Toilet In Powder Room& 2nd Floor Main Bathroom. Finished Basement With Rec Room, 2 Piece Bath & Separate Space That Could Be Used As An Office. Walk to or Minutes drive to Great Schools, Parks, Shopping, Restaurants, Entertainment, Cafe's, Plazas, Supermarkets,+Minutes Drive to QEW, 403, GO Trains, GO Buses, Mississauga, Toronto, Niagara+++ (id:35762)
RE/MAX Real Estate Centre Inc.
292 Fasken Court
Milton, Ontario
Stunning 3-Storey, 3-Bedroom, 4-Bathroom Semi in Milton's Sought-After Community! This 4-year-old, 2300 sq. ft. home is ideally located minutes from top schools, parks, recreation centers, the GO station, and all essential amenities. Enter the home to a bright & spacious foyer with garage and laundry access, leading to a cozy family room with a gas fireplace and walkout to a spacious, private, landscaped backyardperfect for outdoor relaxation. The open-concept living and dining area is filled with natural light, while the chefs kitchen features quartz countertops, stainless steel appliances, a Butlers Station, and a new custom wood slat island and kitchen faucet. The primary suite offers a large walk-in closet and 5-piece ensuite. With ample space for family and guests, this home is perfect for both everyday living and entertaining. Dont miss this exceptional property in Milton! Book your viewing today (id:35762)
Homepin Realty Inc.
51 Anglesey Boulevard
Toronto, Ontario
Fantastic opportunity in coveted Humber Valley Village! This turn key home on a 60 X 135 private ravine-type lot features three large bedrooms, four updated bathrooms, large principle rooms and a main floor den, perfect for a home office. The Backyard is your own private oasis perched above your rear neighbours with ample tree coverage and features meticulous, low maintenance landscaping and your very own four-hole putting green! Separate flood lighting for the putting green. Walkout from Dining room to Patio with a covered eating area. Garden gazebo has great views. Convenient location just steps from Humber Valley Village Junior Middle School, Kingsway College (private), parks, playgrounds, outdoor skating rink, tennis courts, Convenient transit and a short walk to Humbertown Shopping Centre. (id:35762)
Royal LePage Real Estate Services Ltd.
17 Holmcrest Court
Brampton, Ontario
Welcome to this beautifully maintained 3 bedroom, 2 bath detached home offering the perfect blend of comfort, space and functionality! Step inside to discover a recently renovated kitchen featuring elegant granite countertops, a centre island with a stunning waterfall granite finish, and an open-concept layout that flows seamlessly into the dining and living area. Newly installed laminate flooring flows seamless throughout the home. The separate entrance leads to the finished basement boasting a second kitchen and a spacious recreational room with built-in shelves. Enjoy low maintenance outdoor living with a cement driveway (no sidewalk!) offering plenty of parking. Private backyard oasis featuring a gazebo, powered shed and sitting area perfect for summer bbq's and relaxing outdoor enjoyment. This move-in-ready gem is a fantastic opportunity for families looking for versatile living space in a sought after family friendly neighborhood. (id:35762)
Royal LePage Certified Realty
C - 49 Morningside Avenue
Toronto, Ontario
Brand new luxury 3-bed, 2-bath apartment! This spacious 2-storey suite offers over 1300 SqFt of beautifully designed living space with premium finishes, a private balcony, and shared backyard access. The main level features a sunlit open-concept living area and a sleek, fully equipped kitchen with top-tier appliances and ample storage. Upstairs includes three generous bedrooms, spa-inspired bathrooms, ensuite laundry, and a primary suite with ensuite bath and balcony. Located steps from High Park, Humber River, and the Waterfront Trail, with quick access to transit, Bloor West Village, Roncesvalles, and top-rated schools. Permit street parking available. Separately metered utilities. A rare opportunity for refined living in the heart of Swansea! (id:35762)
RE/MAX West Realty Inc.
3 Costigan Court
Halton Hills, Ontario
Tucked away on a quiet court with no rear neighbours, this meticulously maintained home combines contemporary style with timeless warmth. From the moment you arrive, the wide lot and professionally landscaped yard, complete with an irrigation system, create an inviting first impression. Step inside to a sun-drenched, open-concept layout featuring 3 bedrooms and 3 bathrooms. Hardwood floors, oversized windows, and soaring cathedral ceilings create an airy, light-filled atmosphere thats both impressive and comfortable. The heart of the home is the beautifully updated kitchen, complete with a sleek quartz waterfall breakfast island, a stylish matching backsplash, perfect for gathering and entertaining. The adjacent breakfast area overlooks the tranquil, fully fenced backyard with lush greenspace and a peaceful pond for your own private sanctuary. Cozy up by the gas fireplace in the family room while enjoying serene views of the rear yard. The main floor also includes a convenient laundry/mudroom with garage access, and an expansive double driveway with space for four vehicles and no sidewalk. Upstairs, the open loft-style hallway overlooks the formal living and dining areas below. The primary suite features a walk-in closet and a 4-piece ensuite with quartz counters, while two additional generous bedrooms and another stylish full bath complete the upper level. The bright, unspoiled lower level offers incredible potential with above-grade windows, a bathroom rough-in, and a cold cellar, perfect for creating a custom rec room, home office, gym, or guest space. Situated in one of Georgetowns most sought-after neighbourhoods, you're just a short stroll from the GO Station, Superstore, restaurants, charming Glen Williams, schools, parks, and scenic trails along the Credit River and Bruce Trail. With its neutral décor, modern finishes, and clear pride of ownership, this move-in ready home is a true gem and one you won't want to miss! (id:35762)
Royal LePage Meadowtowne Realty
324 Osler Street
Toronto, Ontario
Oasis on Osler! This sunny stunner just south of St. Clair is serving major charm with a side of city convenience. Wake up with your coffee on the sun-drenched east-facing porch, then stroll over to The Junction or Stockyards for a croissant and a browse. Inside? Open-concept vibes and room to breathe. The living and dining space is perfect for dinner parties, dance parties, or binge-watching marathons. The kitchen is the real MVP: a vibey olive and champagne bronze blended with sleek Caesarstone counters, gas range for the chefs, stainless steel everything, and storage for days. Double doors open up to a massive deck and a dreamy, landscaped backyard, aka your new summer hangout. Upstairs has three legit bedrooms (no tiny-box situations here), all with closets and big windows that let the sunshine pour in. The bathroom? Fully renovated in 2018 and totally spa-worthy. The basement's got range... underpinned with over 7 foot ceilings, rec room for movie nights, a slick 3-piece bath with terrazzo tile, a separate entrance for a future basement apartment or in-law suite, a barn-doored laundry room, and space to store your gear or set up a home gym. Outside perks: 1 licensed parking spot with a ChargePoint EV charger, beautiful front yard landscaping, and a fresh roof (2024). Basically, it's move-in ready and totally fab. And the neighbourhood? It's a vibe. A skip to the St. Clair streetcar, a stroll to Dundas West station and the GO and UP Express. The best of the Junction is just a 10-minute walk. Grab a latte at Wallace Espresso, swing by La Spesa (yep, that La Spesa from the Louis Vuitton City Guide), or pop over to Mattachioni for next-level snacks. Cool house. Great energy. Killer location. 324 Osler is the one you've been waiting for. Come see what the hype's about. (id:35762)
Sage Real Estate Limited
1431 Rankin Way
Innisfil, Ontario
Fully Renovated, Move-In Ready Townhome in the Heart of Alcona! Welcome to 1431 Rankin Way, a stylish and beautifully upgraded 3-bedroom home located in one of Innisfils most sought-after neighbourhoods just steps to shopping plazas, restaurants, schools, and only minutes from Innisfil Beach Park and Lake Simcoe.Step inside to discover a bright, modern layout featuring new engineered hardwood flooring throughout, a renovated kitchen with contemporary cabinetry, quartz countertops, stainless steel appliances, and updated lighting. The main level flows seamlessly into a spacious living and dining area, ideal for both everyday comfort and entertaining.Upstairs offers three full-size bedrooms, including a large primary suite with abundant natural light. The lower level offers a clean, framed space with a roughed-in bathroom perfect for a future family room, office, gym, or guest suite to suit your needs.Outside, enjoy a great-sized private backyard ideal for summer BBQs, gardening, or simply relaxing. Additional features include inside access to the garage, parking for two vehicles, and all major updates already completed.With its unbeatable location, recent renovations, and attractive price point, this home is an exceptional opportunity for first-time buyers, downsizers, or investors looking to get into the growing Innisfil market. (id:35762)
Sutton Group-Admiral Realty Inc.
2 Hemlock Drive
Markham, Ontario
Offers Welcome at Anytime. ~ Attention Builders and Renovators ~ Premium Location in Desirable Raymerville Community. Over 60 ft FRONTAGE ~ Ideal INSIDE CORNER LOT . 4 Bedroom, Double Car Garage, Main Floor Laundry Room, Over 2700 Sq ft Plus Basement ~ Ready for you to finish with your own personal choice of finishes. AAA Location on Quiet and Picturesque Street, steps to Ravine and Walking Trails. Potential to add additional Washrooms or a Basement Apartment. Spacious and Functional Original Floor Plan can be Kept or Totally Re-designed. 4-car parking on the driveway with NO Sidewalk. 2 min walk to Parks and Schools. Minutes to Markville Mall, Transit and Highways. ~ Don't miss this unique opportunity ! (id:35762)
Royal LePage Your Community Realty
38 Richmond Park Drive
Georgina, Ontario
Welcome to you next Forever Home. Luxurious And Spacious 4 Bedroom & 4 Washrooms Home, over 3000 sq ft Above ground. Quality Build By Gladebrook Homes! Premium Lot Side & Back Onto Gorgeous Ravine. *Your Private Oasis*. 9' Ceiling On Main Floor, High End Finishes. Tons Of Natural Light, Functional Layout, Extra Long Driveway. 10 Min Walk To Community Beach. Close To Top Rated Schools, Parks, Shopping. Restaurants, Public Transit, Highway 404 And Lots More! (id:35762)
Sutton Group Elite Realty Inc.
119 Nestor Crescent
Vaughan, Ontario
The One You've Been Waiting For! Tucked Away On A Quiet Family Friendly Street This 4 Bedroom Home Offers The Rare Luxury Of No Rear Neighbours, Just Peaceful Views Of The Parkland Behind. Inside You Will Find A Well-Maintained Home With A Traditional No-Nonsense Floor Plan. The Newly Fully Finished Basement With A Separate Entrance Offers Added Value, Ideal For Extended Family, Guests, In-Law Suite & More. Whether Relaxing In The Newly Landscaped Backyard Or Entertaining Indoors 119 Nestor Crescent Offers A Rare Combination Of Comfort, Convenience And Privacy In The Heart Of Woodbridge. (id:35762)
RE/MAX Premier Inc.
6 Kitson Drive
Toronto, Ontario
Beautiful three bedroom bungalow Scarborough Bluffs area and near the lake available for rent. walk to Grocery stores, restaurants, cafes, schools, public transportation, and a health clinic, spacious size Kitchen/Dining with Stove, Fridge, and a microwave oven, large living room with open concept living* 1 Washroom* Hardwood flooring * Garage parking with storage or Driveway parking* Centralized AC and centralized humidifier.* Laundry (Washer/Dryer) Share * Backyard , utilities 70% upper level Tenant responsible. ** This is a linked property.** (id:35762)
Homelife/miracle Realty Ltd
15 Boulton Avenue
Toronto, Ontario
Welcome to 15 Boulton Avenue, your dream home in the heart of Leslieville! Get ready to be amazed by this beautifully renovated gem, featuring 3+1 spacious bedrooms and 3 full bathrooms spread across four stunning floors. Each of the generous bedrooms easily accommodates king-sized beds, offering comfort and flexibility, and the primary bedroom offers multiple closet storage and a skylight!. Enjoy cooking in the brand-new kitchen, admire the updated floors and sleek new glass railings, and enjoy modernized bathrooms. A rare separate entrance leads you to a fully finished basement complete with its own kitchen, full bathroom, and laundry facilities. It's perfect for an in-law/nanny suite or as a rental unit to help offset your mortgage! Enjoy cozy evenings by the gas fireplace or movie nights in the media room with a projection screen. The home boasts two full kitchens, two washer/dryer sets, and two outdoor decks for entertaining or relaxing under the stars. No fighting for street parking here, as the home is equipped with the convenience of a rear parking spot. The interior isn't the only amazing part of the house - the location truly cant be beat! 15 Boulton is literal steps away from Queen Street Easts bustling shops, restaurants, and fantastic amenities, including Jimmie Simpson Park and Rec Centre. A 25 minute streetcar gets you right into the heart of the core. With unbeatable walkability and transit scores at your doorstep, everything you need is right here waiting for you! (id:35762)
Royal LePage Signature Realty
95 - 1250 St. Martins Drive
Pickering, Ontario
Welcome to this beautiful 2+1 bedroom townhome located in the highly desirable San Francisco By the Bay community. The popular 'Camel' model offers 1,651 sqft of contemporary living space including a sun-filled private rooftop terrace perfect for relaxing outdoors or entertaining family and friends with your gas BBQ. This freehold townhome offers 2 car parking with a private driveway and garage plus ample visitor parking for guests. The entry level features a recreation room ideal as a home gym or office space along with direct access from the garage complete with a garage door opener for added ease. On the main living level, enjoy an open-concept living and dining layout with 9-foot ceilings, large picture windows, and a modern kitchen complete with quartz countertops and stainless steel appliances. Upstairs you'll find 2 generously sized bedrooms, including a primary suite with a 4-piece ensuite and his-and-hers closets and a den that can be used for a home office or a potential third bedroom. Located just steps from the Pickering GO Station, Highway 401, Pickering Town Centre, waterfront trails, Frenchman's Bay Marina and a variety of shops and restaurants, this home offers exceptional convenience for commuters and an active lifestyle by the lake. (id:35762)
Royal LePage Rcr Realty
137 Hogarth Avenue
Toronto, Ontario
Just steps from Withrow Park with a premium location on a coveted, quiet street - awaits a beautifully renovated, detached home in prime Riverdale. Thoughtfully designed for style and functionality, 137 Hogarth Ave offers a light-filled and deceivingly wide home with spacious principal rooms and a seamless connection between indoor and outdoor living. The main floor welcomes you with high ceilings, a proper entrance with storage, and a main floor powder room. Enjoy the open-concept living and dining room, anchored by a bay window that fills the space with natural light. A sleek, renovated kitchen features ample storage and flows into a south-facing family room overlooking the backyard, ideal for family hangouts or entertaining guests. French doors open to a private deck and south-facing, low-maintenance yard with astro turf, a patio area with a covered pergola with 2 different awning options, offering the perfect space for kids, pets, and summer BBQs. Upstairs, the spacious primary bedroom features dramatic vaulted ceilings, large windows, built-in storage, and a 4-pc renovated ensuite bath with a skylight overhead creating a calming, spa-like atmosphere. Two additional large bedrooms, each with generous closets and built-ins, share a renovated 4-pc bath. The lower level doesn't feel like a basement, thanks to the 8.5 ft ceilings and large windows that keep it bright and inviting. A mudroom with a walkout to the backyard, laundry area, renovated 3 pc bath, and an additional bedroom allows for flexibility for extended family, guests, or a home office. A large 1.5-car garage with plenty of storage is accessible off the kid-friendly lane. Set on a tree-lined street in one of Toronto's most beloved neighbourhoods, this home is just down the street from Withrow Park, top-rated schools, local shops, and transit. Whether it's neighbourhood BBQs, bike rides, or after-school playdates, this is a home that offers comfort, convenience, and community. (id:35762)
Royal LePage Real Estate Services Oxley Real Estate
Chestnut Park Real Estate Limited
261 Glebemount Avenue
Toronto, Ontario
YOUR SEARCH ENDS HERE! Introducing 261 Glebemount Avenue! This one-of-a-kind, bright, open, airy home has been loved by the same family for just shy of 30 years. From the moment you walk through the front door you are greeted by stunning high vaulted ceilings and an open concept living & dining room. When you step outside to the backyard, due to the oversized 120 ft lot, you will be very impressed to see a patio with gas bbq hook up and green space (watered by a 2-step timer irrigation system), still allowing room for an 8 by 10 shed with an oversized heated 2 car garage with a powered workshop and custom-built surround sound for family entertainment. Just a short walk from all amenities; the Danforth, Restaurants, top rated Schools, Hospital, Parks, and the subway, you cannot find a better location. The RARELY offered main floor Primary Bedroom offers a complete retreat in the home once the kids go to bed upstairs to their fairytale vaulted ceiling rooms we all wished for as children. The Jack and Jill bathroom upstairs is ideal for the kids to share with complete privacy from the rest of the home. The basement boasts extra living space, an extra bedroom, tons of storage, another full bathroom and hook ups for a kitchen ideal for an in-law suite or basement apartment. You will not be disappointed in any aspect of this home. The love of the current homeowners shows throughout the entire property. This is truly the HONEY STOP THE CAR! Property, where you can own a fully DETACHED home in East York with 4 car parking for less than what most semi-detached properties go for in the area. Please ensure to see Property Feature Sheet to view this home's included value adds! (id:35762)
Royal LePage Signature Realty
738 Aspen Road
Pickering, Ontario
Welcome to your dream home. Move right in to this fully renovated, 4 plus 1 bedroom gem nestled in one of Pickering's most sought-after family-friendly neighbourhoods. From the moment you enter, you'll be impressed by the gleaming hardwood floors, sun-filled living space leading to a modern kitchen with an oversized quartzite island, induction cooktop and abundance of storage space. The open-concept kitchen and family room, anchored by a cozy fireplace, offer the perfect space for both relaxed evenings and vibrant entertaining. Step right outside to your private backyard retreat, surrounded by mature cedar trees complete with a spacious deck and includes a luxurious hot tub and Gazebo-an entertainers paradise. The fully fenced Deep yard offers both privacy and peace of mind for gatherings or quiet weekends at home. Downstairs, the finished basement built with Permits provides additional living space, a second kitchen, a 5th bedroom and 3 piece bathroom with the ability to easily create a separate entrance for extra income or an in-law suite. Additional features include major upgrades such as a new roof, furnace, and AC in 2024. This home truly checks every box and is move-in ready. Conveniently located just minutes from top-rated elementary and secondary schools, shopping, the GO train, and quick access to Hwy 401 & 407. This Home Is Adjacent To The Protected Altona Forest and the perfect family home in the heart of Amberlea. Don't miss this opportunity to own a stylish, turn-key home in a prime location! (id:35762)
Property.ca Inc.
14 Amulet Street
Toronto, Ontario
Meticulously cared for by its owners for more than 27 years, 14 Amulet St. has been completely renovated and is ready for you to move in. Boasting over 2,500 sq.ft of living space, this versatile home features 4 bedrooms on the main level plus 2 in the lower level, 2 full and 1 half bathrooms, two fully equipped kitchens and a private basement entrance, ideal for multigenerational living or supplemental rental income. BONUS: The basements 8-ft ceilings add an extra sense of spaciousness! The bright, south-facing interior is warmed by a cozy living room with a striking fireplace. Step into your new kitchen, appointed with brand-new cabinetry, quartz countertops and stainless-steel appliances. Every bedroom offers generous proportions and ample storage, and the private primary suite occupies its own level, complete with a walk-in closet and full ensuite. Practical touches include a double-sided garage door for seamless backyard access and easy connections to TTC bus routes, Agincourt GO and Sheppard East subway stations.Enjoy top-rated schools just down the street, abundant green space at L'Amoreaux Park, Warden Woods and Rouge National Urban Park, plus nearby shopping and dining at Scarborough Town Centre, Agincourt Mall, Sheppard Ave E. and Kingston Road. With quick access to the 401/404 corridors, 3 hospitals and many medical clinics, UofT Scarborough Campus, Centennial College and two premier golf courses only minutes away, this exceptional value wont last long! Schedule your viewing today! (id:35762)
Right At Home Realty
175 Olive Avenue
Oshawa, Ontario
Exciting Opportunity In Central Oshawa! This 1 1/2 Storey Duplex With 3 Bedrooms And 2 Full Baths Offers Incredible Potential For Builders, Renovators, And Investors Alike. Featuring A Ready-To-Rent 1-Bedroom Suite Upstairs, Complete With Kitchen, Bathroom, And Living Area - A Fantastic Income Opportunity. The Main Level Boasts 2 Bedrooms, A Bright Living & Dining Room With Newer Laminate Floors, A Kitchen, And A Full Bathroom. A Spacious Deck Leads To The Backyard, Offering Endless Possibilities For Outdoor Living. This Property Includes A Large Garage, As Is, And 4 Driveway Parking Spaces - A Huge Bonus In This Area! Enjoy Living Steps Away From Parks, Recreation Facilities, Public Transit, And Schools. Close to 401 With A New GO Station Planned Just Around The Corner. Surrounded By Essential Services Including Police, Fire, And Hospital Access Within Minutes. Bring Your Vision And Transform This Property Into Something Truly Special. This Property Is Being Sold As Is. Virtually Staged. Roof Replaced Less Than 10 Years Ago. Tankless Water Heater And Furnace Owned. (id:35762)
Transitions Realty Inc.
1106 - 190 St. George Street
Toronto, Ontario
Welcome to 190 St George St, a celebrated, quiet, tree-lined mid-century modern boutique building in the heart of the Annex, designed by renowned architect Joseph A. Medewski. Located just steps from two subway lines, this boutique residence offers a perfect balance of timeless design and urban convenience. This sub-penthouse 1-bedroom, 1-bathroom suite offers 725 sq ft of impeccably renovated interior space, plus an oversized almost 300 sq ft west-facing terrace perfect for enjoying unobstructed, forever views of the city skyline that impress both day and night. Interiors by Design Fellow Inc., with over $100,000 invested in premium upgrades. The suite features a refined, open-concept layout filled with natural light from floor-to-ceiling windows. The kitchen is sleek and functional, with custom cabinetry, modern appliances, and high-end finishes. The tranquil bedroom is generously sized and can comfortably accommodate a king-sized bed, while the fully renovated washroom adds elegant, contemporary touches. Suite corridors to be renovated this coming year. Parking and a locker are included, providing everyday convenience in a prime downtown location, just moments to Yorkville, U of T, Bloor Street shopping, the ROM, and more. (id:35762)
Real Estate Homeward
153 Holland Park Avenue
Toronto, Ontario
Fabulous Renovated Home in Oakwood Village. Designed for modern living, the open-concept main floor features gleaming hardwood floors, a spacious combined living and dining area, and a sleek kitchen with quartz countertops, stainless steel appliances, and a stylish breakfast bar - perfect for everyday living and entertaining. A rare main floor powder room and a versatile flex space - ideal for a home office or additional family room - add to the home's thoughtful layout. Upstairs, the spacious primary suite offers a private retreat with its own ensuite bath and a serene private terrace. Two additional bedrooms and a contemporary main bathroom complete the second level.The finished lower level expands your living space with a recreation room, a kitchenette, an additional full bathroom, laundry room, ample storage, and a walkout to a landscaped backyard featuring a lower stone patio and an upper deck - ideal for relaxing or entertaining outdoors. With legal front pad parking and just steps from the vibrant shops, cafes, and transit of St. Clair West, this exceptional home offers the perfect blend of style, space, and location. Don't miss this opportunity! (id:35762)
Slavens & Associates Real Estate Inc.
8 Robert Street
Toronto, Ontario
Opportunity to acquire a historically Designated Place of Worship nestled in downtown Toronto. This charming Church is ideally situated just one block from College Street and Spadina Avenue. The Property is approximately 0.067 acres of Land. The Chunch building is approximately 3,394 square feet spanning over two floors. The Main Floor features a Sanctuary filled with natural light from skylights and features distinctive yellow-trimmed windows and doors. Benched seating for around 80 people, a Minister's Office, Meeting Room and large Closet. The Lower Level offers a welcoming foyer into a Fellowship Hall with windows throughout, a Kitchen, a Nursery Room, and Storage. This property is Designated under Part V and is part of the Harbord Village Phase 2 Heritage Conservation District. Designation by-law enacted by City Council on December 16, 2010 (id:35762)
Royal LePage Real Estate Services Ltd.
Bsmt - 26 Duggan Avenue
Toronto, Ontario
Beautifully Renovated Triplex In Sought-After Deerpark/Ucc/Bss Neighbourhood. Fully Renovated 2 Bedroom Basement Floor Unit. New Engineered Laminate Floors Throughout, Functional Space. Separate Furnace Meter & A/C Unit. Old Charm With Modern Interiors. (id:35762)
Cityscape Real Estate Ltd.
14 - 20 Richardson Street
Toronto, Ontario
Welcome to Unit 514 at 20 Richardson Street a stylish 1-bedroom, 1-bath condo in Torontos vibrant waterfront community. This well-designed unit features an open-concept layout with modern finishes, including laminate flooring, quartz countertops, and built-in stainless steel appliances. Enjoy west-facing views and natural light from the private balcony. Included is a secure locker for extra storage. Located in the Lighthouse East Tower, residents have access to premium amenities such as a fitness centre, rooftop terrace, concierge, basketball court, outdoor tennis court and more. Steps to Sugar Beach, Loblaws, Union Station, St. Lawrence Market, and the Distillery District, this home offers urban living at its best. (id:35762)
Freeman Real Estate Ltd.
8 Silverdale Crescent
Toronto, Ontario
**Spectacular Ravine Property Backing onto the Donalda Club!**A rare offering with **300 feet of table land overlooking a beautiful wooded ravine** This architectural gem is nestled in one of Toronto's most coveted natural settings. Inspired by the style of **Frank Lloyd Wright**, this rejuvenated home combines timeless design with modern updates. Enjoy **three terraces** with breathtaking views of the professionally landscaped gardens, sparkling in-ground Marbelite pool with diving board, and lush ravine beyond. The outdoor oasis also features his and hers change room and a full 3-piece bathroom.This is a once-in-a-lifetime opportunity to own a masterpiece surrounded by nature and privacy, perfect for entertaining or serene everyday living. (id:35762)
Royal LePage Signature Realty
370 Keewatin Avenue
Toronto, Ontario
Rare and remarkable, this fully renovated 4+2 bedroom, 6 bathroom home offers over 4,000 sq ft of luxurious living space on an extra-deep 30 x 208 ft ravine lot, nestled on a quiet dead-end street backing directly onto Sherwood Park, one of Toronto's most beloved and picturesque green spaces. Enjoy unparalleled privacy and natural beauty with your backyard opening right onto the parks expansive wooded trails, ravine paths, dog park, and playgrounds. No rear neighbours, just trees, nature, and tranquility. It's like having a private forest in the heart of the city. This thoughtfully designed home features a chef's dream kitchen with Sub-Zero and Wolf appliances, bright and spacious carpet-free bedrooms, and a finished walk-out basement ideal for extended family or entertaining. Every inch of the home has been renovated with comfort, elegance, and functionality in mind. The massive backyard offers unlimited potential for outdoor living, dining, and play, all while surrounded by the sounds of birds and rustling leaves. Truly a rare urban escape. Situated on a peaceful, low-traffic street yet just minutes from Yonge Street and steps to the upcoming Eglinton Crosstown LRT, TTC, boutique shopping, restaurants, and all the best of midtown Toronto. Top School Districts: Zoned for Blythwood Jr PS, Glenview Sr PS, and North Toronto CI, and near elite private schools including Havergal College, Crescent School, and Toronto French School. A once-in-a-generation opportunity to own a forever home in an unbeatable ravine setting. Location, luxury, lifestyle - it's all here. (id:35762)
Rare Real Estate
603 - 9618 Yonge Street
Richmond Hill, Ontario
Welcome to 9618 Yonge Street Stylish, Modern Living in Richmond Hill Located in the sought-after Tower C of Grand Palace Condominiums, this thoughtfully designed 1-bedroom suite offers a bright and open layout with south-facing exposure and great natural light throughout.Wide-plank flooring, modern pot lights with smart dimmers, and clean design touches elevate the space with a contemporary yet comfortable feel. The full-size kitchen features granite countertops, stainless steel appliances, full-height cabinetry, and a movable butcher-block island with seating perfect for cooking or casual dining. The bedroom comfortably fits a queen bed and includes modern pot lights, while the sleek bathroom showcases a granite vanity and a modern glass shower. Step outside to your private balcony an ideal retreat for morning coffee or evening relaxation.In-unit laundry, a dedicated parking spot, and a storage locker add everyday convenience. See Schedule "C" for more details. (id:35762)
Century 21 Heritage Group Ltd.
64 Winslow Way
Hamilton, Ontario
Step into a home that feels like a dream from the very first moment! Soaring cathedral ceilings greet you at the entrance, setting the tone for a space that's equal parts grand and inviting. This beautifully maintained 4-bedroom home backs directly onto a serene ravine, offering rare privacy and peaceful views right from your backyard oasis. An Executive-style home nestled on a quiet street in Stoney Creek. Designed for discerning buyers, this 4-bedroom property offers unparalleled luxury and functionality. Step into the dreamy chefs kitchen, complete with high-end appliances, ample counter space, and modern finishes ideal for creating gourmet meals or hosting intimate gatherings. Whether you're enjoying morning coffee or golden hour dinners, the sunshine follows you throughout the day. The sun-filled family room invites relaxation, featuring large windows overlooking the serene ravine and a cozy fireplace for those chilly evenings. Wake up to nature every day: two of the spacious bedrooms overlook the ravine, while the expansive primary suite features a luxurious ensuite and walk-in closet. Enjoy the convenience of main-floor laundry and a spacious double-car garage, while the finished basement provides extra living space for entertainment or leisure. Sip your morning coffee on the wooden deck facing the tranquil wooded private backyard. This home is perfect for professionals or families seeking luxury living with all the comforts of home. Close to shopping, dining, and entertainment options. Located just minutes from the highway, this home offers easy access to Toronto, giving you the opportunity to enjoy a larger, more luxurious home at a better value while staying connected to the city. This home is a walking stroll to Felker's Falls and scenic hiking trails, it blends comfort, nature, and convenience in one perfect package. Don't miss this opportunity to call this exquisite property home! (id:35762)
Right At Home Realty
24 Brookhaven Crescent
East Garafraxa, Ontario
Looking for a Multi Family Home? Look no Further!! Welcome to the Perfect Place to call home for your Family and extended family, featuring 8 Bdrms, 4 Baths and 2 Kitchens. This home is over 5000 sq ft of finished Living space and begins with Great curb appeal on a Stunning Acre lot. The main level begins by inviting you into your spacious foyer featuring a main floor Office with Double French door entry overlooking front yard. You will notice bull-nosed corners and find all the space your family needs in the Living room, Dining room (separated by decorative columns), the Chefs Dream Kitchen with Centre-island, Breakfast area, Walk-in Pantry, and Open to the Cozy Family Rm with Gas FP. Your Mud Room (Garage Access), Oversized Laundry Room & 2 pc Bath complete this level. Kitchen & Dining Rms provide access to the Patio and along with the Family Rm, All are across the back of the home with Picturesque views of the Rear Yard. Perfect for watching the Children. Wood Stairs lead to 2nd level where you will find 5 oversized bdrms, 3 with W/I closets and 2 with Double closets. Ensuite Bath has Soaker tub and Sep shower while the 2nd -5 pc bath with double sinks has Separated shower/toilet/sink area. The Finished Basement adds an additional 1634 sq. ft. and can accommodate your teens, your adult children who need a space to call their own, or rental for extra income. It has everything they will need and was Professionally designed and Finished with a modern Open Concept Kitchen & Fam Rm, 3 large Bdrms all with above Grade Windows & Closets. Complete w/ 3pc bath and Laundry. Your Outside property is great for both Summer and Winter fun. Pool ? Cozy Fires? Hockey Rink? Skate parties? Enjoy all the seasons outdoors, explore beyond the trees in the completely fenced in yard with Front Gate access on both sides. The Possibilities & Fun are Endless! Plenty of room to park in the 10 car driveway+ 3 in garage. (id:35762)
RE/MAX Realty Services Inc.


