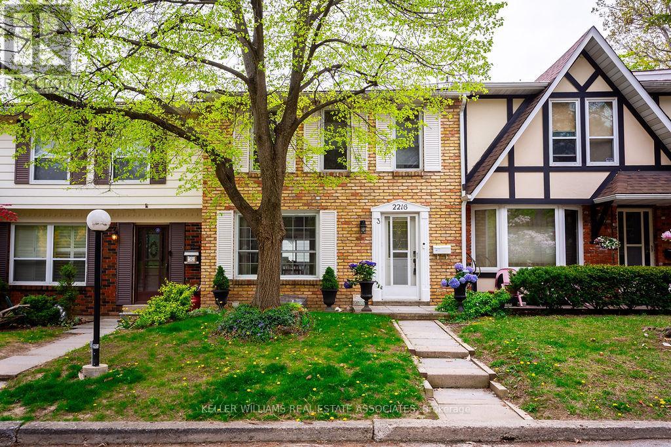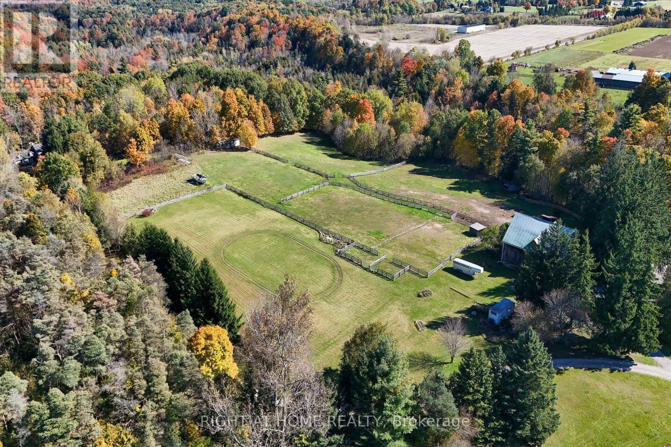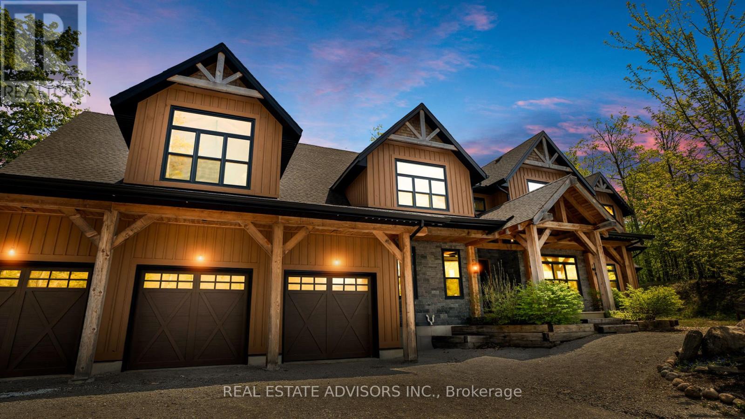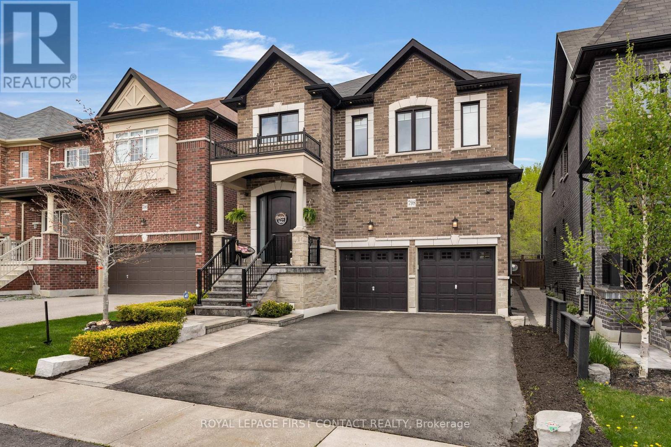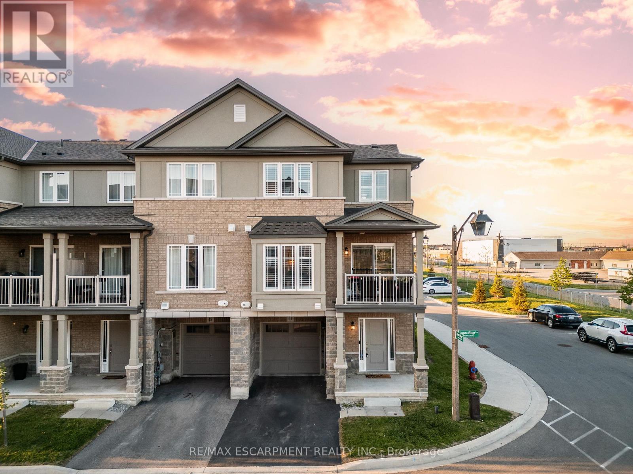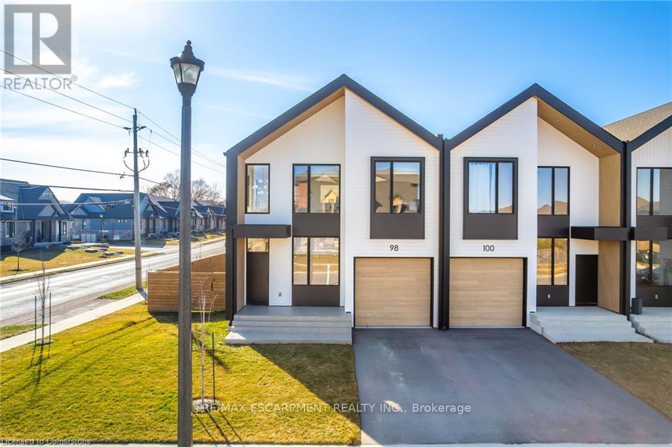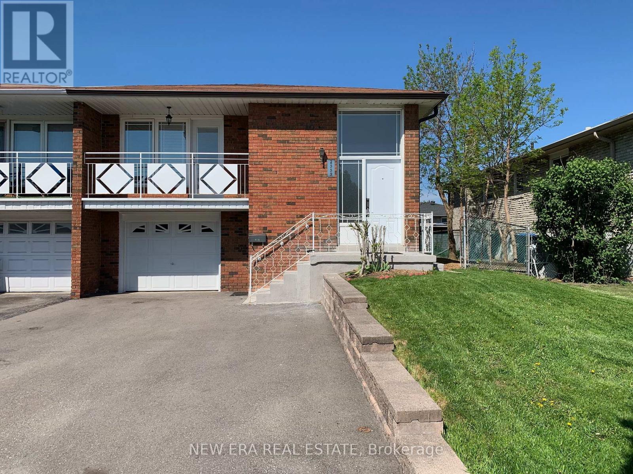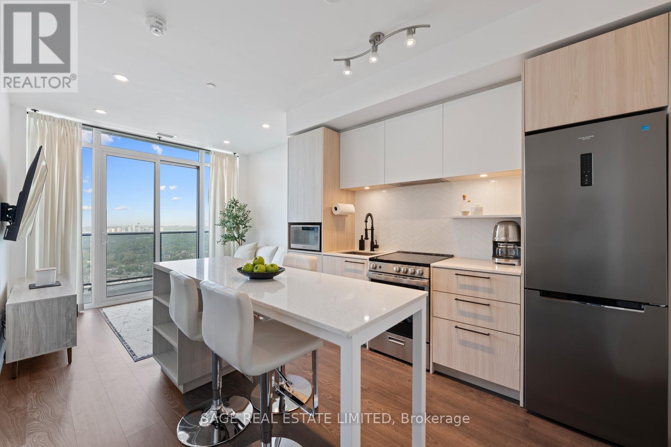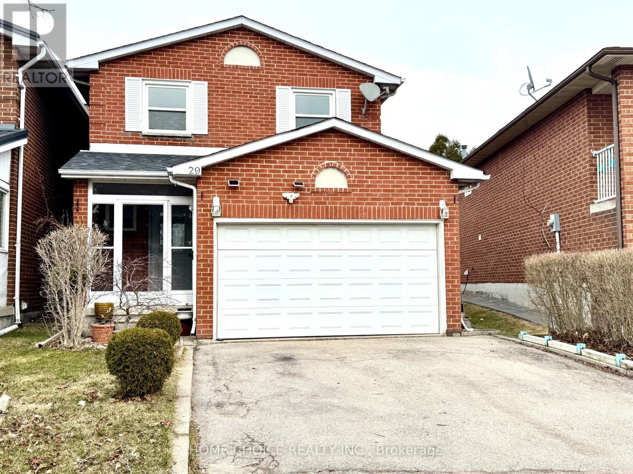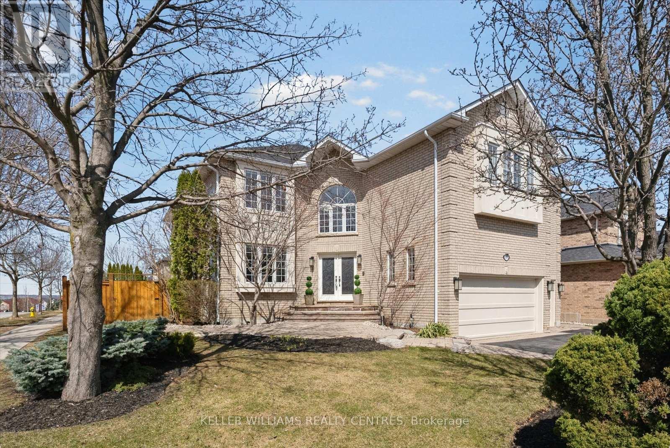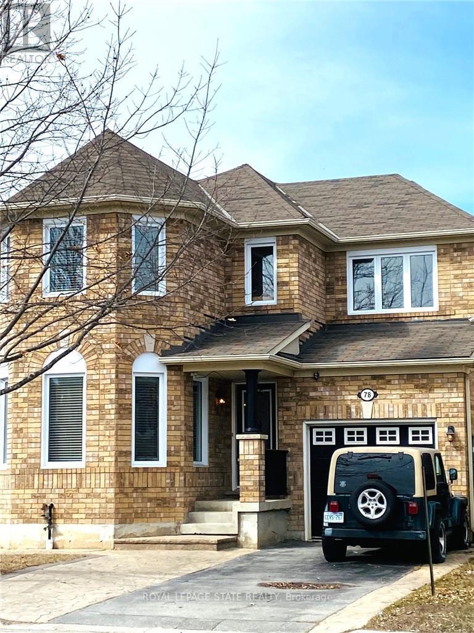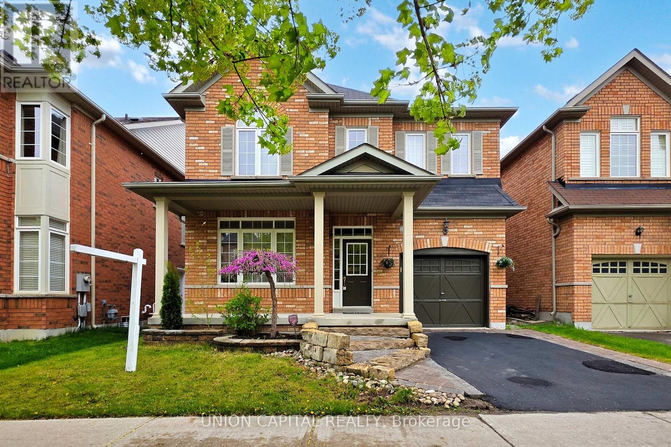24 Pitcairn Crescent
Toronto, Ontario
If you are looking for location in the village, this is it! A charming, detached family home, nestled arguably on one of the top five streets in Victoria Village. The house is situated in a corner of the village that rarely sees vehicular traffic and the hustle and bustle of the city. Take it one step further, and you can transpose yourself into an oasis of peace and tranquility with a 2-minute walk to the Charles Sauriol Conservation Area. A majestic trip into a protected ecosystem of natural beauty with its lush canopy and calming meadows. While at home you can enjoy ample natural light through the modern large bay window that lends itself appropriately to its southern exposure. Two fireplaces, one wood burning and the other electric add a real cozy feel to the house. There is a sliding door walkout to the deck that leads to a large backyard. The kitchen was newly renovated in 2022. The basement is finished with a washroom and a large rec room. The house was well maintained over the years, and you can really feel the love as it radiates its timeless charm. While the home proudly wears its vintage character it also whispers of potential waiting to be uncovered. (id:35762)
Right At Home Realty
3 - 2216 Upper Middle Road
Burlington, Ontario
Welcome to Brant Hills! This beautifully maintained condo townhouse offers over 1,300 sq. ft. of finished living space, plus a fully finished basement. The Forest Heights complex is known for its mature trees, family-friendly atmosphere, and excellent amenities. Step inside to find a spacious living room with hardwood floors, perfect for relaxing or entertaining. The updated kitchen features stainless steel appliances, ample counter space, and ceramic flooring that extends into the formal dining room, which opens to a private backyardideal for outdoor dining and summer barbecues. All 3 bathrooms have been recently renovated. Upstairs, the primary bedroom boasts a large closet, and a 3-piece ensuite. While two additional bedrooms offer comfortable spaces for family or guests. The finished basement includes a cozy family room with a gas fireplace, a laundry area, and interior access to two underground parking spaces. The storage room has a rough/in available. Residents enjoy access to an indoor saltwater pool, a party/meeting room, and proximity to parks, schools, shopping, and public transit. With recent updates like a high-efficiency furnace (2019), central air conditioning (2018), and owned hot water tank (2019), this home combines comfort and convenience in a prime location. (id:35762)
Keller Williams Real Estate Associates
33 Fishing Crescent
Brampton, Ontario
Welcome to this beautiful 3-bedroom, 3-washroom detached home, ideally located in one of Brampton's most sought-after neighborhoods with access to some of the city's top-rated schools. This well-maintained property offers a functional layout with a bright and open living/dining area, perfect for family living and entertaining. The Spacious primary bedroom features a walk in closet and a private 4-piece ensuite. Two additional good-sized bedrooms and a second 4-piece washroom complete the upper level. This home is ideal for first time buyers or investors looking for a property with income potential. The basement features a separate entrance through the garage and offers excellent potential to be finished as a large 1 bedroom apartment or in law suite. Enjoy the convenience of being within walking distance to parks, a lake, plazas, a golf course, and a community recreation centre. Quick access to the 400-series highways ensures easy commuting to other parts of the GTA. Safety facilities near this home include fire station , a police station, and a hospital - all within 4.17 km-- offering peace of mind for families. Don't miss this opportunity to own a detached home in a high-demand area of Brampton with excellent amenities, strong community appeal, and great future potential. (id:35762)
RE/MAX Realty Services Inc.
55 Greenwood Crescent
Brampton, Ontario
*Legal 2 Bed+Den Basement Apartment* Welcome to 55 Greenwood Cres. a beautifully renovated semi-detached bungalow nestled in Brampton's sought-after Northgate community. This move-in-ready home offers a perfect blend of comfort & investment potential, feat. a legal/registered 2-bedroom + den basement apartment- ideal for generating rental income. Situated on a premium pool-sized pie-shaped lot, the main level boasts wide plank vinyl flooring throughout, an open-concept living & dining area, & a modern eat-in kitchen equipped with stainless steel appliances, a gas range, quartz countertops, a stylish backsplash, & a built-in private laundry unit. 3 spacious bedrooms & a large 4-piece bathroom complete the main floor. The legally finished basement, accessible via a separate side entrance, offers an open-concept living room, a stunning new full-size kitchen with quartz countertops & ample cabinetry, a breakfast area, 2 spacious bedrooms + a den, a 3-piece semi-ensuite bathroom, private laundry & generous storage space. This setup is perfect for off setting monthly expenses through rental income. The private backyard is a true highlight, pool-sized & pie-shaped -providing an ideal space for relaxation or hosting Many recent updates enhance the home's appeal, including new windows, exterior doors, a driveway (2025), air conditioning (2024), furnace (2023), gutters & rear leaf guards (2024) & a re-shingled roof (2022). A large driveway accommodating up to five cars, this home is both stylish & practical. No carpeting throughout! Located in a family-friendly neighborhood, the property is within walking distance to Chinguacousy Park, a library, recreation center, high-ranking elementary schools, trails, parks, & transit options. It's also a short drive to Bramalea City Center, the future Toronto Metropolitan University campus, Sault College Brampton Campus, Bramalea GO Train Station, middle & high schools, Highway 410, hospitals, shopping, & more. Plz See List Of Upgrades (id:35762)
RE/MAX Realty Services Inc.
A 712 - 3210 Dakota Common
Burlington, Ontario
Amazing!!! Brand New 2 Bedroom Condo Offers 9' Ceilings, Unobstructed View From Very Spacious Balcony, Flooring Throughout, Quartz Counter-Tops, Stainless Steel Appliances. Future Amenities To Include Lobby With Concierge, Party Room With Kitchenette & Outdoor Terrace, Pet Spa, Fitness Centre With Yoga Space, Sauna & Steam Room, Outdoor Rooftop Pool With Lounge & Bbq Area. Internet Included. (id:35762)
Sapphire Real Estate Inc.
22 Dalraith Crescent
Brampton, Ontario
Welcome to 22 DALRAITH CRES! CORNER LOT || Prefect for First Time Buyer!! Great Opportunity to Own Great Family Home On 110' Deep Lot in Desirable Area Close to Go Station... Features Bright & Specious Living Room O/L Landscaped Front Yard; Dining Area O/L Large Eat In Kitchen W/Breakfast Area W/Side Door W/O to Car Port... 4 Generous Sized Bedrooms; .Long Driveway W/Car Port W/Total 3 Parking on Driveway... Lots of Potential, SUPER WELL KEPT AND Pride of Ownership! DONT MISS IT. Ready To Move In!! (id:35762)
RE/MAX Gold Realty Inc.
1702 - 15 Queen Street S
Hamilton, Ontario
*** MODERN, SPACIOUS & STUNNING VIEWS *** Sophisticated Urban Lifestyle Living In The Heart Of Downtown Hamilton! This Luxurious 2 BED, 2 BATH Condo Boasts 831Sqft, Laminate Flooring, 9FT Ceilings & Stainless Steel Appliances. Bright Floor To Ceiling Windows With Open Concept Living Room, Dining Room & Kitchen W/ Peninsula Island, Pantry, Quartz Countertops, Glass Tile Backsplash & Extended Cabinetry. Primary Bedroom has 4-PC Ensuite & Large Closet. Convenient In-Suite Laundry & Walk Out To Large Private Balcony With Stunning Views Of Lake Ontario, The Niagara Escarpment & The Downtown Hamilton Skyline! Complete With 1 PARKING & 1 LOCKER + Superb Building Amenities That Include A Party Lounge W/ Fabulous Kitchen, Fitness Studio, Tranquil Yoga Deck, Landscaped Rooftop Terrace & Bike Storage. COMMUNITY: A Close Walk To Hess Village, Breweries, Shops, Restaurants & Cafes. Steps To GO Train & Future Queen Street LRT, Minutes To Hwy 403 for commuting, McMaster University & Mohawk College. Perfect for Student Living or City Professionals -- don't miss out on this stunner! (id:35762)
Keller Williams Real Estate Associates
1396 Progreston Road
Hamilton, Ontario
Welcome to 1396 Progreston Road, nestled in Carlisle's premier Equine community. Imagine being surrounded by over 8.2 acres of pristine landscape, with Bronte Creek flowing alongside. Just steps from your barn, you can saddle up, and enter your sandy paddocks for a picturesque ride. This serene, private property offers the best of country living, while being only minutes away from modern amenities. The recently updated homestead provides ample living space with over 3100 sq ft. A spacious entryway warmly welcomes you. The bright and open family room, eat-in kitchen, and large dining room are perfect for family gatherings. The cozy living room, complete with a wood-burning fireplace, invites you to unwind. Upstairs, you'll find four generous bedrooms, a 4-piece bathroom, and a versatile bonus room that's ideal for a home office. The third-floor attic offers potential for additional living space. An in-law suite with a private entrance includes a living room, bedroom, 3-piece bathroom, kitchen, and propane fireplace, with shared access to the main-floor laundry from both the suite and main house. The property itself is truly breathtaking, overlooking Bronte Creek and surrounded by acres of rolling fields and mature trees. Equestrian features include a barn with tack room and 8 box stalls, with direct access to the sandy paddocks and grassy arena. The property is dry and has excellent drainage. The barn's second level offers a loft and plenty of storage. There is a pig pen, and a chicken coop ready for use. Additional conveniences include forced air propane heating, central air, a UV water treatment system, and solar panels on the barn, which generate income. Located just minutes from schools, parks, community centre, shops, and golf courses. Easy access to Waterdown, Burlington, and major highways. This property is a dream come true. (id:35762)
Right At Home Realty
54 Pine Ridge Trail
Oro-Medonte, Ontario
Discover the perfect blend of privacy and luxury with this custom-built home in Horseshoe Valley, nestled on over half an acre with a serene wooded backyard. Offering an expansive 5,676 sq. ft. (as per MPAC), this property provides both the tranquility of nature and the space you need for all your lifestyle essentials, including plenty of room for vehicles and recreational gear. This stunning home features 5 generously-sized bedrooms and 3 bathrooms, making it a true masterpiece of design and craftsmanship. From the moment you enter, you're greeted by a striking waterfall feature that sets the tone for the elegance within. The Great Room boasts soaring ceilings and a cozy wood-burning fireplace ideal for those cool evenings while the open-concept gourmet kitchen is perfect for entertaining. Global touches like the front door imported from Egypt add a unique flair to this exceptional property. Luxury abounds with radiant in-floor heating and zone controls throughout the home, garage, and shop. You'll love the grand 14' ceilings and the charming Clear Douglas Fir front porch. Additionally, there's an extra 1,400 sq. ft. of potential living space in the unfinished loft above the garage, offering endless possibilities for an in-law suite or studio. Outside, stamped concrete patios enhance the outdoor space, ideal for soaking in the peaceful surroundings. Perfectly situated near ski hills, golf courses, shops, and restaurants, this property combines the best of tranquility and convenience. Whether you're seeking a full-time residence or a weekend retreat, its an ideal fit. Plus, there's room for customization finish the feature wall behind the fireplace and complete the master ensuite to truly make it your own. This isn't just a home; its your opportunity to own a sanctuary of style, comfort, and unforgettable memories. See for yourself the craftsmanship and allure of this one-of-a-kind property! (id:35762)
Real Estate Advisors Inc.
8 Thrushwood Drive
Barrie, Ontario
SPACIOUS LIVING, STEPS TO AMENITIES, & BACKING ONTO GREENERY! Get ready to fall in love with this stunning 2-storey home in Barrie's sought-after southwest end! Walking distance to shops, amenities, parks, trails, public transit, and just a short stroll to Trillium Woods E.S., this location is unbeatable. Backing onto serene greenspace with towering trees, the outdoor setting is just as impressive as the home itself. Stately curb appeal welcomes you with a stone and siding exterior, a covered front entryway, and a newer metal railing along armour stone stairs. The double-car garage offers convenient inside entry, while the backyard oasis steals the show with a covered wood gazebo, built-in kitchen and BBQ area, stone patio, and an irrigation system for easy maintenance. Inside, over 3,350 sq. ft. of finished space boasts 9ft ceilings on the main floor, engineered hardwood flooring, and a bright, airy layout. The gorgeous kitchen features ample white cabinetry, quartz counters, a tile backsplash, stainless steel appliances, and a spacious island with seating. The family room is a showstopper with coffered ceilings, crown moulding, a floor-to-ceiling stone fireplace, and large windows that flood the space with natural light. A separate living/dining room adds even more space to entertain. Upstairs, the primary suite offers a walk-in closet, an additional built-in wardrobe, and a luxurious 4-piece ensuite with a glass shower, soaker tub, vanity with a vessel sink, and toe-kick LED lighting. A 5-piece main bathroom serves three additional large bedrooms. The finished basement is designed for entertaining, featuring a stylish entertainment room with custom built-ins, wood accent walls, and an electric fireplace. The bar area includes wood-accented cabinetry, two beverage/wine fridges, and a wine drawer. The oversized laundry room offers plenty of extra storage. This #HomeToStay truly has it all; don't miss your chance to make it yours! (id:35762)
RE/MAX Hallmark Peggy Hill Group Realty
1 Sylwood Crescent
Vaughan, Ontario
Highly sought after Desirable Neighbourhood Shows To Perfection Inside And Out!basement completely finished with two bedrooms, a 3-piece bath and full kitchen, great for in-laws, accessible separately through garage, Sun-filled Upper Level Extended Family Rm With Cathedral Ceilings, Fully Fenced Lot, Close To Schools, Parks, Shops, Rec. Centre &Go Trains, Flexible Closing Available (id:35762)
Homelife New World Realty Inc.
798 Prest Way
Newmarket, Ontario
Welcome to 798 Prest Way - an executive 4-bedroom family home offering nearly 3,000 sq ft of refined living in Newmarket's coveted Woodland Hill neighbourhood. Backing onto a tranquil ravine and surrounded by parks and nature trails, this property blends natural beauty with upscale living. Step into a grand foyer with travertine tile and a sweeping staircase. The open-concept main floor is designed for entertaining, featuring Jatoba hardwood, a chef's kitchen with extended-height cabinets, Italian granite, and a large island with plenty of room for seating. Enjoy the warmth of a dual-sided fireplace shared between the dining and living rooms, plus a separate office for todays work-from-home needs. Walk out to your private backyard oasis - complete with a heated saltwater pool, triple waterfall feature, and built-in stone culinary station with a natural gas grill - all overlooking the ravine. Upstairs, the expansive primary retreat boasts double walk-in closets and a spa-inspired 5pc ensuite with heated floors. Two additional bedrooms share a 5pc Jack & Jill bath, and upper-level laundry adds convenience. With a 200 amp panel, water treatment system, double garage with 2-tier loft storage, and an unfinished basement offering endless possibilities, this home truly has it all. (id:35762)
Royal LePage First Contact Realty
45 - 1635 Pickering Parkway
Pickering, Ontario
Ideal for First-Time Buyers & Savvy Investors! Welcome to this bright and spacious 3-bedroom, 2-bathroom townhouse offering the perfect blend of comfort, style, and convenience all with a low maintenance fee. With over 1,218 sq ft of well-designed living space. Step inside to a modern open-concept kitchen featuring stainless steel appliances - microwave, fridge, and stove perfect for home cooks and entertainers alike. The main living and dining area offers a seamless layout ideal for family gatherings or relaxing evenings in. On the second floor, you'll find two generously sized bedrooms with a shared 4-piece semi-ensuite bathroom. The entire top floor is dedicated to the primary suite, complete with its own private ensuite, large closet, and walkout to a rooftop terrace, your own personal retreat. Enjoy a charming backyard, perfect for summer BBQs or quiet mornings with coffee. Located in a family-friendly and peaceful neighbourhood, you're just minutes from Highway 401, Pickering GO Station, Pickering Town Centre, parks, schools, libraries, grocery stores, and local restaurants. Everything you need is within walking distance, making this home as practical as it is stylish. Don't miss out this gem is priced to sell and shows really well! (id:35762)
RE/MAX West Realty Inc.
1702 - 15 Queen Street S
Hamilton, Ontario
*** MODERN, SPACIOUS & STUNNING VIEWS *** Sophisticated Urban Lifestyle Living In The Heart Of Downtown Hamilton! This Luxurious 2 BED, 2 BATH Condo Boasts 831Sqft, Laminate Flooring, 9FT Ceilings & Stainless Steel Appliances. Bright Floor To Ceiling Windows With Open Concept Living Room, Dining Room & Kitchen W/ Peninsula Island, Pantry, Quartz Countertops, Glass Tile Backsplash & Extended Cabinetry. Walk Out To Large Private Balcony With Stunning Views Of Lake Ontario, The Niagara Escarpment & The Downtown Hamilton Skyline! Primary Bedroom has 4-PC Ensuite & Large Closet. Convenient In-Suite Laundry & Coat Closet by Foyer. Complete With 1 PARKING & 1 LOCKER + Superb Building Amenities That Include: Party Lounge W/ Fabulous Kitchen, Fitness Studio, Tranquil Yoga Deck, Landscaped Rooftop Terrace & Bike Storage. COMMUNITY: A Close Walk To Hess Village, Breweries, Shops, Restaurants & Cafes. Steps To GO Train & Future Queen Street LRT, Minutes To Hwy 403 for commuting, close to prestigious McMaster University & Mohawk College. Don't miss this great investment opportunity for Student living, OR the perfect Condo for First-Time Buyers, OR simply easy living for Professionals! (id:35762)
Keller Williams Real Estate Associates
302 - 362 The East Mall
Toronto, Ontario
AAA location. One Of The Best Layouts At Queenscourt Condos, 3 Bedrooms, 2 Washrooms, (The big Den can be used as the 3rd bdr), 1 underground Parking Spot, Big Covered Balcony to enjoy the beautiful view, to have the morning coffee, or enjoy a glass of wine with friends. Rarely Offered such a big corner unit (like a semi-detached), with the beautiful park view, almost 1.400 sqft, Steps To Parks, Top Rated Schools, Close To Highways, Loblaws, Sherway Gardens, Pearson Airport And Much More. The kids water park in front of the building. Invest In A Rapidly Growing Neighbourhood With A Lot Of New Construction Around. All Included In The Maintenance Fee: Water, Hydro, Heat, A/C, Cable And Internet. No bills to pay. (Some photos are virtually staged) (id:35762)
RE/MAX Professionals Inc.
3714 - 70 Temperance Street
Toronto, Ontario
Prime Location! Luxury 1 Bedroom Suite Located Indx Luxury Condos In The Heart Of Downtown Financial District. Balcony With Unobstructed Breathtaking North View Of Toronto Skyline. 9' Smooth Ceiling. Floor To Ceiling Windows. Designer Cecconi Simone Kitchen W/Stone Countertop. 5 High-Speed Elevators. Steps To The Path, Subway, City Hall, Eaton Centre, U Of T, Ryerson, Hospitals, Entertainment, Restaurants & More. (id:35762)
Condowong Real Estate Inc.
555463 Mono-Amaranth Townline
Mono, Ontario
123.676 acres of Prime Farm land in Mono! Discover the perfect slice of nature, ideal for building your dream home or a peaceful getaway, with approximately 75 acres of workable land, and approximately 50 acres of Mixed Hardwood Forest/ponds and open space. Tenant farmer has harvested corn, soybean and fall wheat in the past, and currently has corn planted [tenant farmer reserves the right to remove the crops until Nov 2025]. This property offers a unique blend of tranquility and potential. Embrace the natural beauty and create your own personal retreat minutes from Shelburne, where you will find all amenities. A portion of property under NVCA. Prime Agricultural Zoning. (id:35762)
Royal LePage Rcr Realty
555463 Mono-Amaranth Townline
Mono, Ontario
123.676 acres of Prime Farm land in Mono! Discover the perfect slice of nature, ideal for building your dream home or a peaceful getaway, with approximately 75 acres of workable land, and approximately 50 acres of Mixed Hardwood Forest/ponds and open space. Tenant farmer has harvested corn, soybean and fall wheat in the past, and currently has corn planted [tenant farmer reserves the right to remove the crops until Nov 2025]. This property offers a unique blend of tranquility and potential. Embrace the natural beauty and create your own personal retreat minutes from Shelburne, where you will find all amenities. A portion of property under NVCA. Prime Agricultural Zoning. (id:35762)
Royal LePage Rcr Realty
51 Laguna Village Crescent W
Hamilton, Ontario
Welcome to this modern and meticulously maintained 3-year-old freehold townhouse, tucked away in a quiet, family-friendly community on the highly sought-after Stoney Creek Mountain. With over 1,400 sq. ft. of well-designed living space, this move-in-ready home offers two spacious bedrooms, three bathrooms, and the convenience of an attached garage with private driveway parking. Step inside to a welcoming foyer that offers flexible space perfect for a home office, media room or study nook. The second level boasts a bright, open-concept layout with tall ceilings and abundant natural light. Designed to impress, the chef-inspired kitchen is a true highlight, featuring quartz countertops, modern cabinetry, upgraded appliances and an oversized island that flows seamlessly into the dining and living areas. Step out onto your private, oversized balcony to enjoy a peaceful morning coffee or unwind in the evening. Upstairs, you'll find a well-planned third floor with two generous bedrooms and a sleek 3-piece main bathroom. The primary suite easily accommodates a king-size bed and includes a spacious 4-piece ensuite for added comfort and privacy. Additional features include fresh paint throughout, quality finishes and the benefit of freehold ownership with a low monthly road fee that covers landscaping and snow removal making everyday living easy and maintenance-free. RSA. (id:35762)
RE/MAX Escarpment Realty Inc.
21 Mayflower Avenue
Hamilton, Ontario
Incredible opportunity to enter the market as a first time homebuyer or investor. This home is clean, upgraded and the perfect footprint for folks starting out, the main floor features living space and a bonus bedroom along with a bright kitchen with patio sliders to the rear yard. Upstairs is a perfect fit with 2 large bedrooms and a full bath. Carpet free, fully fenced yard, friendly neighbours. Great urban location close to shopping and transit, loads of street parking! (id:35762)
RE/MAX Escarpment Realty Inc.
Pt Lot 13 Concession 7 Concession
Georgian Bluffs, Ontario
Whether you are looking for peace and quiet or are a nature lover this property is the perfect getaway. This sanctuary has 61 acres of beautiful forest with open areas, ideal for building your dream home, or taking a nature walk. The forest has not been harvested for 20 years and there are a lot of beautiful hardwood trees where the deer love to roam. The Pottawatomi River runs through the property providing an extra dimension of beauty for this private property. There is hydro on the property and a small cozy 2 storey cabin with a new large deck, as well as an open garage. Both buildings have a brand new metal roof. There is an old tractor which will stay with the property as well as a riding lawnmower. Another unique feature of this gorgeous property is the maple syrup operation consisting of 100's of taps which are gravity fed to a barrel and evaporator. The property is zoned Environmental, Agricultural, Wetland and is protected by Grey Sauble Conservation. A true peace of heaven. A great opportunity so come and explore! (id:35762)
Royal LePage Real Estate Services Ltd.
70 Robertson Road
Hamilton, Ontario
Welcome to this beautifully finished 2322 Sq Ft home with an additional 600 Sq Ft professionally finished basement, offering over 2900 Sq Ft of total living space. Nestled in a high-demand neighborhood, this move-in-ready gem is loaded with modern upgrades and stylish touches throughout. Step into an elegant main floor with 9-ft ceilings, zebra blinds, and designer light fixtures that elevate every space. The spacious living room features a cozy fireplace, perfect for family gatherings. The chef-inspired kitchen boasts stainless steel appliances, ample cabinetry, and sleek finishes, ideal for entertaining or everyday living. Upstairs, the double-door primary bedroom is your private retreat, featuring a walk-in closet and luxurious 5-piece ensuite with a soaker tub and glass shower. The second bedroom also impresses with double-door entry, a walk-in closet, and direct access to a 5-piece bathroom perfect for families or guests. A convenient second-floor laundry room with a brand new all-in-one LG washer & dryer adds to the home's functionality. The fully finished basement is ideal for older kids, guests, or in-laws, offering spacious bedrooms, a 3-piece bathroom, and a large recreation room with endless potential for entertainment or relaxation. Additional Features: Bright & open layout Elegant finishes throughout Walking distance to schools, parks & shopping Family-friendly neighborhood This home has it all. space, style, and location. A must-see property! (id:35762)
Home Standards Brickstone Realty
98 Lametti Drive
Pelham, Ontario
Welcome to this contemporary gem, perfectly blending sleek design with functional living! This Scandinavian style end-unit freehold townhome boasts modern finishes and a premium corner lot. Step inside to find an open-concept main floor with a full wall of oversized windows, flooding the living and dining areas with natural light. Remote-controlled blinds offer convenience and privacy at the touch of a button. The black and blonde wood cabinetry provides a striking contrast, complemented by black stainless steel appliances and quartz countertops. The spacious kitchen is a chef's dream, featuring an island with ample storage including a walk-in pantry and an open view of the living areas to keep you engaged with your guests. Cozy up by the sleek gas fireplace with a bold accent surround, adding a touch of sophistication to your living space.The second floor offers three generously sized bedrooms and three full bathrooms, including two ensuites for ultimate comfort and privacy. The principal suite is a true retreat, complete with a balcony and spa-like bath featuring a curb less shower, freestanding soaker tub with elegant tub filler, and frosted windows for added seclusion. An oversized laundry room with plenty of room for storage and workspace completes the upper level. The lower level is ready for your personal touch, with a rough-in for a future bathroom offering endless possibilities. Outside, the fully fenced corner lot provides both space and privacy for outdoor living. Don't miss the opportunity to own this modern masterpiece no condo fees, just stylish, carefree living! (id:35762)
RE/MAX Escarpment Realty Inc.
405 - 85 Duke Street W
Kitchener, Ontario
This thoughtfully designed 705 sq. ft. 1+den condo with a 105 sq. ft. balcony offers bright, modern living in the heart of Kitchener. Featuring 9-ft ceilings, floor-to-ceiling windows, and a sleek kitchen with granite countertops and a central island. The spacious bedroom includes a walk-in closet, and the versatile den suits a home office or guest space. Includes underground parking and a large locker, plus access to premium amenities: fitness centre, rooftop terrace, party room, and 24/7 concierge. Steps from City Hall, Kitchener GO Train, and the LRT with direct service to the University of Waterloo, Wilfrid Laurier University, and Conestoga College. Just minutes from Google HQ, Communitech, Deloitte, University of Waterloo School of Pharmacy, McMaster School of Medicine, Victoria Park, restaurants, nightlife, and café culture. Ideal for professionals or small families seeking comfort, style, and connectivity. (id:35762)
Right At Home Realty
3523 Fowler Court
Burlington, Ontario
Introducing South Burlingtons latest freehold gem! Located on a quiet, dead-end street! This all-brick beauty is within walking distance to transit, shopping, schools, and more everything you need is right at your doorstep. The home has been beautifully maintained and tastefully updated. Offering approximately 1,800 square feet of comfortable living space to make your own! With three spacious bedrooms and four bathrooms, it combines functionality with style, making it ideal for both everyday living and entertaining. Thoughtful updates throughout the home enhance its charm while ensuring modern convenience, creating a move-in-ready space. The eat in kitchen features bar seating for four, making the space perfect for enjoying your morning breakfast or entertaining friends and family! The naturally lit living room features large windows that flood the space with sunlight, highlighting the cozy charm of the natural gas fireplace. Go downstairs to the fully finished basement, with a beautiful stone feature wall and electric fireplace. Outside youll never miss watching a sunset with your built-in seating! RSA. (id:35762)
RE/MAX Escarpment Realty Inc.
231 - 380 Hopewell Avenue
Toronto, Ontario
Finally a condo townhouse that doesn't feel like a shoe box or a staircase with a mortgage. This beautifully renovated corner unit at the quiet back of the complex gives you more where it counts: windows on two sides, freshly painted walls, custom wainscotting, and a layout that actually works for real life. The main floor has open-concept living and dining, plus a rare powder room-no more guests sprinting upstairs. The second level features two bedrooms: a generous primary that fits real furniture and a second bedroom perfect for a nursery, home office, or both. Need a break from each other? With living on the main, bedrooms upstairs, and a private rooftop terrace up top, there's room to spread out (and breathe). It's everything you wish you could afford in a detached home but without the seven-figure price tag or the weekend maintenance list. Fire up the BBQ, kick back on the terrace, and enjoy stress-free living. Heated underground parking keeps your car warm and dry all winter, and the garage exit is steps from your front door. Plus, you're just minutes to Walter Saunders Park (with a playground and room to run), and TTC access is a breeze, 4-minute walk to the nearest bus stop, 8 minutes to the subway, and almost as close to the future Eglinton LRT (because yes, its really happening). All in a family-friendly neighbourhood where homes go for double the price. You don't have to compromise on lifestyle just square footage you don't want to clean. (id:35762)
Keller Williams Referred Urban Realty
408 - 15 Lynch Street
Brampton, Ontario
***650 SQ. FT. PRIVATE TERRACE + BRAND NEW 1,005 SQ. FT. CONDO***Experience house-like outdoor living with this exceptional Queen Street condo featuring a MASSIVE TERRACE rarely available in urban settings*** Enjoy all the benefits of a backyard at a fraction of house ownership costs. This newly constructed two-bedroom, two-bath residence showcases: **Modern open-concept design **Floor-to-ceiling windows with stunning views **Contemporary kitchen with premium stainless appliancesI **n-suite laundry **Designated parking **Secure storage ** Prime Downtown Brampton location puts you steps from Peel Memorial Health Centre, Brampton Innovation District, Algoma University, Highway 410, shopping and dining.SHOWS 10++ BOOK YOUR VIEWING TODAY! (id:35762)
RE/MAX Gold Realty Inc.
2559 Kingsberry Crescent
Mississauga, Ontario
Welcome to this Charming Semi-Detached Raised Bungalow nestled in the Heart of Cooksville, Mississauga. This Home offers a warm and welcoming environment, perfect for Families. The spacious layout includes 4 comfortable Bedrooms and 2 Full Bathrooms. Additionally, it features 2 Kitchens, offering great potential for Multi-Generational Living or Rental Income, along with the convenience and privacy of a Separate Entrance. The home has been Freshly Painted, giving it a Modern and Vibrant feel. Recent Upgrades include Brand New Garage Doors, enhancing both the Curb appeal and Functionality. The property also features a Fenced side and backyard, providing a safe and private space for outdoor activities. Located in a Prime area, you'll find yourself just moments away from Community Centers, Recreational Facilities, Hospitals, top-rated Schools, Parks, Major Stores and minutes to Clarkson GO and Square One. Experience the best of Mississauga Living in this Vibrant and Convenient Community! (id:35762)
New Era Real Estate
G - 2116 Prospect Street
Burlington, Ontario
Welcome to this freehold end-unit townhome offering 3 spacious bedrooms and 3 bathrooms. The main level boasts a bright, open-concept layout featuring a full powder room and patio doors that open onto a generous deckperfect for outdoor entertaining.Upstairs, you'll find a well-appointed primary bedroom complete with a 4-piece ensuite and walk-in closet. Two additional bedrooms, each with large windows and ample closet space, share another 4-piece bathroom.The finished basement adds extra living space with a large recreation room, excellent ceiling height, and a combined utility/laundry area. Enjoy the convenience of an attached garage with interior access and an automatic door opener. The fully fenced backyard backs onto mature trees, offering added privacy and a peaceful setting.Located less than a 15-minute walk from downtown Burlington and the lake, this home is also ideally situated just off the QEW/403 and a few blocks from the GO Station making commuting a breeze. Recent major updates include: shingles (2014), hot water heater (2017), furnace (2017), central air (2017), and sump pump (2017). Don' t miss out on this exceptional opportunity to own in a prime location! (id:35762)
RE/MAX Escarpment Realty Inc.
5401 - 70 Annie Craig Drive
Toronto, Ontario
Welcome to your sun-soaked sanctuary in the sky! This bright, west-facing 1 bed, 1 bath condo in Mimico sits high above the city, offering sweeping views and all-day natural light. The smart, open-concept layout is as functional as it is stylish, featuring many upgrades including 9 smooth ceilings with no bulkheads, pot lights in the living room, and a moveable kitchen island for added flexibility. Other thoughtful upgrades include a frameless glass shower, additional kitchen shelving, and sleek modern finishes throughout. Plus, enjoy the convenience of parking and a locker included! This move-in ready unit is steps from the lake, parks, transit (2 min walk from the 301 and 501 Queen streetcar stop), and shopping. With low maintenance fees, a highly efficient layout, and upscale touches, this condo offers unbeatable value in a fast-growing neighbourhood. Don't miss this elevated opportunity! (id:35762)
Sage Real Estate Limited
28 Wagon Lane
Barrie, Ontario
Beautifully Upgraded, Bright and Spacious 1 Year New Freehold Townhome in Desirable South Barrie Location. 1318 Sq Ft + Additional Space on Ground Floor w/Walk-Out to Nice Backyard. Upgraded Kitchen w/Quartz Counters, Modern Soft Close Cabinetry, Under Cabinet Lighting, Large Centre Island and Stainless Steel Appliances. Open Concept Dining Area w/Walk-Out to Gorgeous, Large Deck Overlooking Backyard. Perfect for Entertaining. Functional, Spacious Living Room w/Large Windows. Primary Bedroom w/Upgraded Ensuite Bathroom Featuring Frameless Glass Shower. Second Bedroom w/Semi-Ensuite Bathroom. Modern Laminate Floors Throughout, Including in Kitchen, w/Matching Oak Stairs. Premium, Soft Close Vanities and Gold/Black Handles in All Washrooms. Modern Window Coverings and A/C Included. Spacious Single Garage and Driveway w/No Sidewalk. Mins to GO Station, Lake Simcoe, Grocery Stores, Parks & Hwy 400. Short Walk to Newly-Built Maple Ridge Secondary School. (id:35762)
Right At Home Realty
101 Glen Crescent
Vaughan, Ontario
Welcome to a 101 Glen Crescent! This beautiful, renovated family home is move-in ready on desirable crescent situated at Bathurst and Centre Fully rentable 1+1 basement to help pay off your home faster, or use as an in-law suite. Expansive Kitchen with island, quartz countertops, new fridge & oven (2025), double dishwasher. Large Family Room with recently cleaned working wood fireplace. Freshly painted, hardwood floors, pot lights and crown moulding throughout. Nothing to do just move in and enjoy. Must see to appreciate . Close to High Ranking Schools, close to places of worship, Public Transit and Shopping Amenities. (id:35762)
Sutton Group-Admiral Realty Inc.
29 Cog Hill Drive
Vaughan, Ontario
This Stunning 2 Story Detached Home nested in a highly desirable family neighborhood!! Cozy Living Room Area with Hardwood floors, Gas fireplace and walk out to deck with private backyard. Renovated Kitchen with Pot Lights and Spacious eat in kitchen, Upstairs laminated floors with bright 3bedrooms...Renovated Main washroom and 2pc Ensuite in the Prim room. Finished Basement with Laminate flooring throughout and Renovated 4pc Bath. This is an Ideal Family Home for 1st time buyer, Upsizing/downsizing and Great Location...Close to Shopping, School, Park, Library, Community Centre, Church and Easy Access to TTC. Don't Miss it...You'll Love it!!! (id:35762)
Home Choice Realty Inc.
81 Croteau Crescent
Vaughan, Ontario
****Welcome to this Stunning Upgraded & Well-Maintained 2-Storey Solid Brick****Family Home, $$$ Spent On Upgrades------Situated on a Quiet Crescent & 4+1Bedrooms(2407 sqft----1st/2nd Floors As Per Mpac0 W/ Finished Spacious Bsmt in the Highly Sought Area of Desirable Thornhill Neighborhood-------A Sophisticated Blend of Functional Floorplan & Elegance------This Home Offers an Elevated Living Experience with Open Concept/All Principal Room Sized, Circular Oak Stairs and a Skylight, Bringing in Abundant Natural Light and Largely-Combined of Living/Dining Rooms. The Eat-In Modern Kitchen Boasts Granite Countertops, Stainless Steel Appliances, an Extra Pantry and Custom Cabinetry, Providing Easy Access To a Private Backyard with a Oversized Sundeck**Offering a Warm and Welcoming Atmosphere, Relaxing In the Family Room on the Upper Level, Featuring a South Exposure, Many Windows that Provide Ample Natural Light------Making it Ideal For Both Everyday Living and Entertaining. The 2nd Floor Offers a Formal 4Bedrooms, Primary Bedroom Provides a W/I Closet, B/I Vanity and Renovated-Upgrade Ensuite. The Spacious Rec Room in the Basement Features Above-Grade Windows, a Pleasant Ambiance. There is also a Generous Space for Ample Storage****This Home Has Been Loved By Its Original Owner Since 1987---------Many Upgrades & Super Meticulously-Cared Home-----------Conveniently Located To All Amenities, TTC,Shops,Parks and More--------Super Clean & Sparkling Clean & Greatly-Loved By Its Owner! (id:35762)
Forest Hill Real Estate Inc.
135 Sanibel Crescent
Vaughan, Ontario
Welcome to 135 Sanibel Crescent. A grand executive residence in the prestigious Uplands community of Vaughan. Nestled on a premium corner lot in one of Vaughan's most coveted neighbourhoods, this distinguished executive home offers over 6,000 square feet of beautifully finished living space, designed to impress and built for comfort.This bright and spacious residence features 5 generously sized bedrooms, each with its own ensuite bathroom and ample closet space, perfect for a large or growing family. The fully finished basement includes a 6th bedroom, home gym, and expansive great room, along with a separate rear entrance and stair case, ideal for in-law or nanny accommodations. Step outside to your private backyard oasis complete with a 16x34 in-ground pool, flagstone patio, and professionally landscaped, fully fenced yard, perfect for entertaining or unwinding in style. Inside, you'll find elegant touches throughout. 9-foot ceilings and hardwood floors on the main level. A sun-drenched living room and cozy family room with fireplace. A dedicated main-floor home office for remote work days. A chef-inspired custom kitchen with large island, flowing seamlessly into the spacious dining room...an entertainers dream. Enhanced security includes film on all main floor windows, high-security door locks, and an assumable home security system for added peace of mind.Enjoy the unmatched lifestyle of Uplands, with convenient access to golf courses, skiing, parks, top-rated schools, major highways, transit, and all essential amenities. Don't miss your chance to own this exceptional home. You won't be disappointed! (id:35762)
Keller Williams Realty Centres
61 Deepsprings Crescent
Vaughan, Ontario
This bright and spacious 4-bedroom semi-detached home offers an open-concept layout and a fully finished basement featuring an additional bedroom and full washroom -ideal for extended family, guests, or added living space. The combined kitchen, living, and dining areas on the main floor create a warm and inviting space that's perfect for entertaining. The home has been recently painted and includes brand-new kitchen appliances, a newly replaced garage door with an automatic opener, and roof shingles replaced 5 years ago. This property is only attached at the garage, offering added privacy and a detached feel. Located close to Vaughan Mills, Canada's Wonderland, public transit, and with quick access to Highway 400, this home offers a rare blend of comfort, functionality, and an unbeatable location. (id:35762)
Homelife/miracle Realty Ltd
78 John W Taylor Avenue
New Tecumseth, Ontario
Experience exceptional family living at 78 John W. Taylor Way in beautiful Alliston. This well-maintained, move-in-ready detached home is nestled in a quiet, family-friendly neighbourhood and offers the perfect combination of space, comfort, and modern style. Featuring 4 spacious bedrooms upstairs and 2 additional bedrooms in the fully finished basement, this home is ideal for growing or multi-generational families. With 4 bathrooms total including a powder room on the main floor, 2 full bathrooms upstairs, and a 3-piece bath in the basement convenience is built into every level. The bright, open-concept main floor is carpet-free and filled with natural light, thanks to large windows and modern pot lighting. The kitchen is designed for everyday living and entertaining, boasting a large center island, full-height cabinetry, and easy access to the living and dining areas. A flexible layout includes a formal dining room, a front room that can be used as an office or extra bedroom, and a spacious front foyer that welcomes you in style. The primary bedroom has a walk-in closet and a spa-inspired ensuite with a soaker tub & separate shower. Upstairs, you'll also find a versatile bonus space perfect for a home office, reading nook, yoga corner, or media area.The finished basement extends the homes livable space with two bedrooms, a 3-piece bathroom, a large living area, laundry, and carpet-free flooring throughout. Outside, enjoy a private, fully fenced backyard with no rear neighbours, ideal for kids, pets, or outdoor entertaining. Built in 2008, this home is just steps from Boyne Public School, and close to parks, trails, and community centres. You'll also enjoy quick access to Tanger Outlets, local shopping, and Highway 400makingcommuting and weekend getaways a breeze. This home offers excellent value in a sought-after Alliston community. If you're looking for a clean, well-cared-for home 78 John W. Taylor Way is ready to welcome you home. (id:35762)
Royal LePage State Realty
28 Silkgrove Terrace
Markham, Ontario
Beautiful Well-Maintained Detached House With 4 Bed 4 Bath In High Demand Wismer. Original Own Freshly Painting. 9Ft Smooth Ceiling With Potlights Main Floor With Open Concept Layout. Hardwood Floor And Tiles Thru-out Main Floor. Upgraded Modern Kitchen W/Granite Countertop &Backsplash, Open Concept . Breakfast Area Can Walk-out To Deck. The Primary Bedroom Features Croft Ceiling A 4Pc Ensuite And Walk-In Closet . Direct Access To Garage, And Interlock In Front an Backyard. Mins To Top Ranking Schools Wismer P.S & Bur Oak S.S. Close To Park, Restaurant, Supermarket, GO Stations, And All Amenities. The Convenience Can't Be Beat. This Home Is Perfect For Any Family Looking For Comfort And Style. Don't Miss Out On The Opportunity To Make This House Your Dream Home! A Must See!!! (id:35762)
Union Capital Realty
7 Almejo Avenue
Richmond Hill, Ontario
Rare 4 Bedroom Semi With 2551 Total Sq Ft (1728 Sq Ft Above Ground + 823 Sq Ft Basement). Home Would Be Perfect For Families. Located In The Heart Of Richmond Hill With Top-Ranking Schools Richmond Green S.S & Bayview S.S (Ib). Mins Away From Rhill Go Station, Hwy 404, Parks & Community Center, Starbucks, Costco, Shopping, Restaurants, And Much More. Finished Basement With Office Space And Large Rec Room. Reno Master Shower, Toto Toilets, 2nd-Floor Flooring, Main Flr Pot Light. (id:35762)
First Class Realty Inc.
2015 - 2545 Simcoe Street N
Oshawa, Ontario
Welcome To Brand New UC Tower 2 By Tribute Communities! Featuring An Upgraded & Spacious 1-Bedroom, 1-Bathroom Suite Situated On The 20th Floor Overlooking The Vibrant Windfields Neighbourhood. This Sun Drenched West-Facing Unit Offers Modern & Bright Finishes Throughout Its Well Designed Layout. Enjoy Breath taking Panoramic Views From Your Supersized Private Balcony. Access To A Range Of State Of The Art Amenities Throughout The Community. Steps from Durham College and Ontario Tech University, Close To Costco, Walmart, Home Depot, and the RioCan Shopping Centre. Easy Access To Highways 407, 412 & 401. Proximity to parks. 1 Covered Garage Parking & 1 Locker Conveniently Located By Elevators Are Included. Don't Miss This Amazing Rental Opportunity! (id:35762)
RE/MAX West Realty Inc.
207 Main And 2nd Floor - 4064 Lawrence Avenue E
Toronto, Ontario
This beautifully renovated, move-in ready, 3 bedroom, 2 washroom, 2-storey stacked townhouse is ready to be occupied. Located within proximity to Centennial College & U of T Scarborough, and walking distance to the TTC, this is a perfect spot for students or families. Spacious 3 bedrooms give you more space for your money. Convenient ensuite laundry & Rare 2 parking Spots available. (id:35762)
Keller Williams Real Estate Associates
885 Baylawn Drive
Pickering, Ontario
Offers anytime!! Check out the Video Tour of this Executive Retreat! Welcome to the pinnacle of luxury living perfectly positioned on a premium street, backing onto the tranquil protected Baylawn Drive Ravine. This distinguished residence offers an unparalleled blend of elegance, comfort, and natural serenity, designed for those who appreciate fine craftsmanship and refined living. Step into your private sanctuary, where a heated inground pool with a built-in hot tub is nestled among lush trees, accompanied by the soothing sounds of nature. The breathtaking ravine views provide the perfect backdrop for relaxation after a demanding day. From the moment you enter, the grand floating staircase sets the tone for this meticulously designed home. The open-concept layout is both inviting and functional, with formal living and dining areas that offer the perfect setting for hosting executive gatherings.The gourmet chef's kitchen overlooks the ravine and features high-end appliances, custom cabinetry with new Quartz counters (2025) and a walkout to a private balcony ideal for morning coffee or evening cocktails. The Primary bedroom is complemented by a brand new ensuite with soaker tub, seamless glass walk-in shower and double vanity. The executive main floor office is located away from the hustle of the household and could be a sixth bedroom. The lower level has a finished walkout basement designed for both entertainment and extended living. This space is perfect for movie nights, billiards, or quiet relaxation. Additionally, it offers a spa room with a sauna, full bathroom and yoga area plus a room overlooking the forest perfect for a second office or extra bedroom. (id:35762)
RE/MAX Rouge River Realty Ltd.
913 - 100 Wingarden Court
Toronto, Ontario
Rare opportunity to own this beautiful, spacious, recently renovated 2 bedroom & 2 washroom unit in a high demand area in Toronto. This open concept practical layout unit comes with immense living and dining room accompanied by walk out to balcony along with panoramic view of the city. Large kitchen equipped with stainless steel appliances, quartz counters, porcelain floor tiles & white subway tile backsplash. This unit also embraces a laundry/locker room for additional spaces. Extensive primary bedroom has sufficient spaces, ensuite washroom and W/I closet. Luxurious bathrooms are renovated with built-in glass shower, quartz countertop, under-mount sink & porcelain floor tiles. New windows have been installed a short time agothroughout the house. Massive parking space. Low Maintenance Fees include Hydro, Water, Heat. (id:35762)
Century 21 Innovative Realty Inc.
102 Mintwood Drive
Toronto, Ontario
Best Schools Area (Ay Jackson, Zion), 5 Bedroom 3 Washroom Semi For Sale, Quiet Street. Spacious 5-Level Backsplits, 3 Separate Entrances, Newer Windows (2019), Furnace and A/C (2020), Garage Door Opener (2020), Newer Roof (2021), Interlock Sidewalk (2024), Fully Repainted (2024), Ideal for owner and income, Walk to Ravine, Park & TTC. Buyer and Buyers Agent to verify all measurements and taxes,Seller & L.A. No Warranty For Basement Apartment Retrofit Status. (id:35762)
Global Link Realty Group Inc.
3601 - 15 Grenville Street
Toronto, Ontario
Luxurious Karma Condo Located At Yonge & College. Very Bright And Spacious 1 Bdrm + 1 Den, Breathtaking Panoramic View, 9' Ceiling And Floor To Ceiling Windows. Located In The Heart Of Toronto, Step To U Of T, Ru, Ocad, Subway, Restaurants, Banks, Shops, Hospital, Entertainment & Many More. (id:35762)
Forest Hill Real Estate Inc.
2703 - 575 Bloor Street E
Toronto, Ontario
Welcome To 5 Star Luxury Living at Tridel's Via Bloor. Located In the Heart of Downtown Toronto. 2 Split Bedrooms and 2 Bathrooms with P1 parking and a large locker. This Exquisite 911 Sf + 115 Sf Oversized Balcony, Signature Unit Offers Unparalleled Sophistication and Comfort. Corner Unit with Breathtaking Views of The Rosedale Valley Ravine vistas, This Private Unit Features 9 Ft Ceilings, High-End Finishes, Floor-To-Ceiling Windows, And State-Of-The-Art Amenities. Entertain In Style in The Expansive Living and Dining Areas or Unwind In One Of The Lavish 2 Bedrooms. Primary Bedroom Features Private Balcony, Triple Closet, And 4 Pc Ensuite. Second Bedroom Features Double Closet and Picture Window. The modern kitchen features Top of The Line Stainless Steel appliances, quartz countertop and Elegant Backsplash. Building amenities include outdoor roof top pool and BBQ, sauna, gym, yoga studio, visitor parking, concierge, games room, meeting room and an entertainment lounge. Keyless entry and 24-hour security ensure convenience and safety. Conveniently located just steps to TTC subway and easy access to DVP. Close to groceries, restaurants, shops, parks, hiking trails, schools, and so much more! Walking distance to Castle Frank and Sherbourne Subway Stations. This is Truly a Rare Opportunity To Live The Lifestyle You Deserve In An Unbeatable Location. (id:35762)
Harbour Kevin Lin Homes
S419 - 455 Front Street E
Toronto, Ontario
Client RemarksSpacious 643 Sqft Suite + 56 Sqft Balcony Overlooking A Tree-Lined Street In The Fabulous Canary District! One Of The Best, Widest. And Most Open 1 Bed Floor Plans In The Building! Bright And Sunny East Facing W/ A Private Balcony (No Divider), Large Kitchen/Dining Area And A Separate Living Room Space W/ Huge Windows. Plus A Proper Bedroom W/ Windows! 9' Ceilings, Built-In Murphy Bed, Engineered Hardwood Throughout!!! Quartz C/T's, porcelain Bathroom Floor Tiles, Marble Bath Enclosure!!! Steps To Corktown, Multi-Use Trails, The Distillery District, & Great Public Transport! Beanfield's Unlimited Fibre Internet Included In Maintenance Fee!!! 2 Storage Lockers!!! (id:35762)
Right At Home Realty
3308 - 77 Mutual St Street
Toronto, Ontario
A Must See Stunning 2 Bedroom 2 Bathroom Corner Suite At Max Condo By Tribute. Located In The Heart Of Downtown. Featuring 9ft Ceilings, A Functional Layout W/Floor To Ceiling Windows & Lots Of Natural Light. Bright Open Concept Living Area, Modern Kitchen with integrated appliances & Quality Finishes. Laminate floor throughout. Spacious Bedrooms & large balcony Overlooking The City. Steps To Eaton Center, St. Michaels Hospital, Ryerson University, Trendy Restaurants, Cafes, And Many More. TTC at doorsteps. Building amenities include concierge, exercise room, gym, lounge, outdoor terrace, party room & more. (id:35762)
Smart Sold Realty


