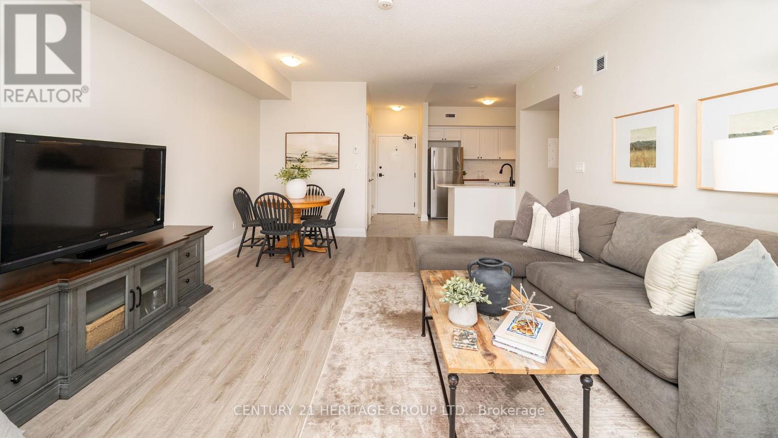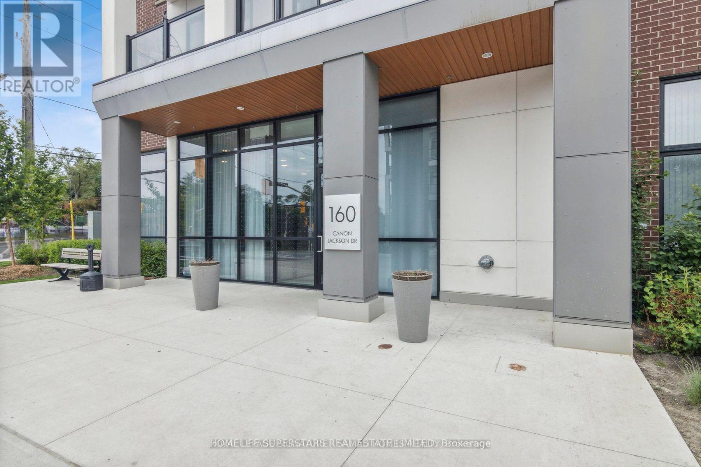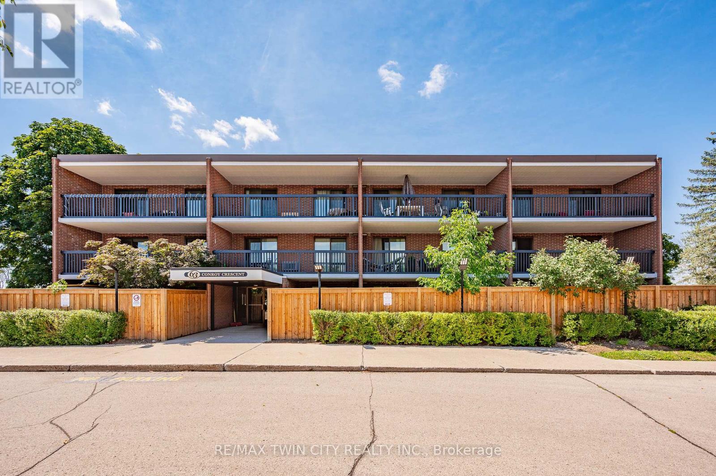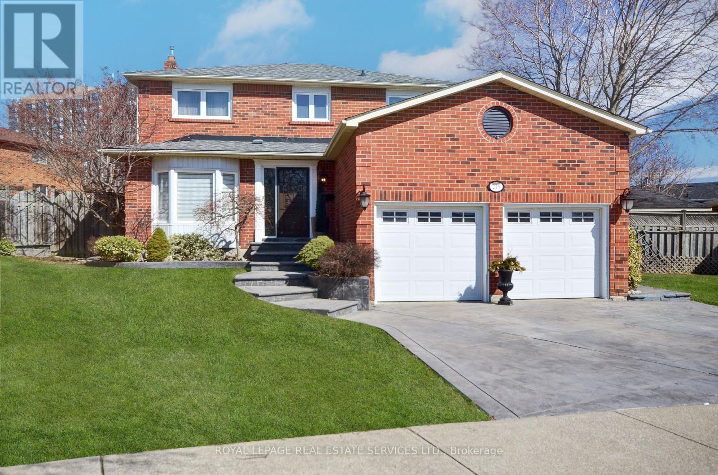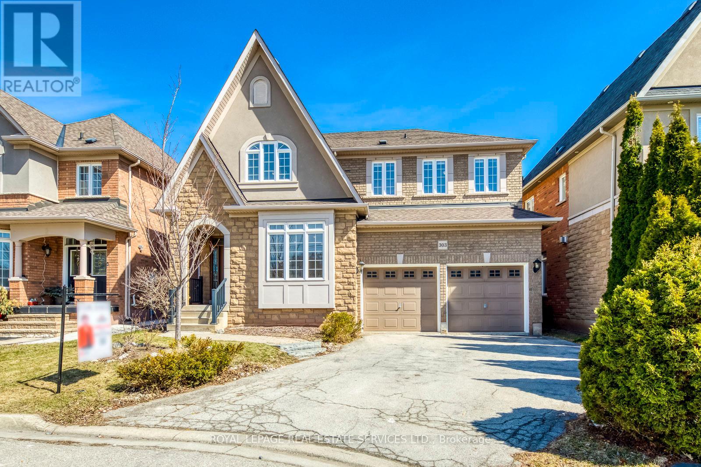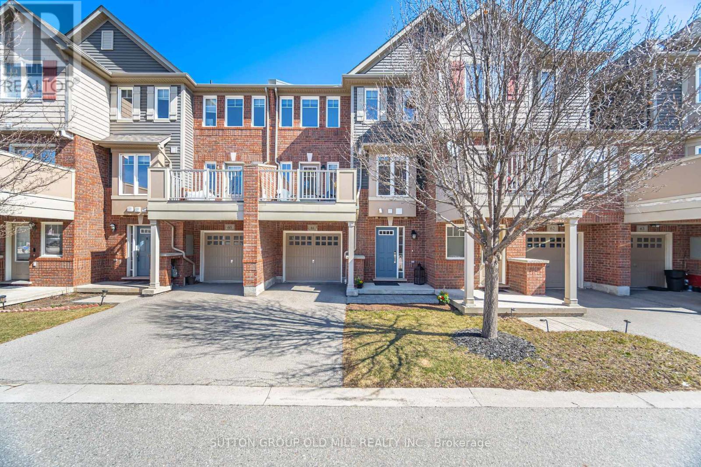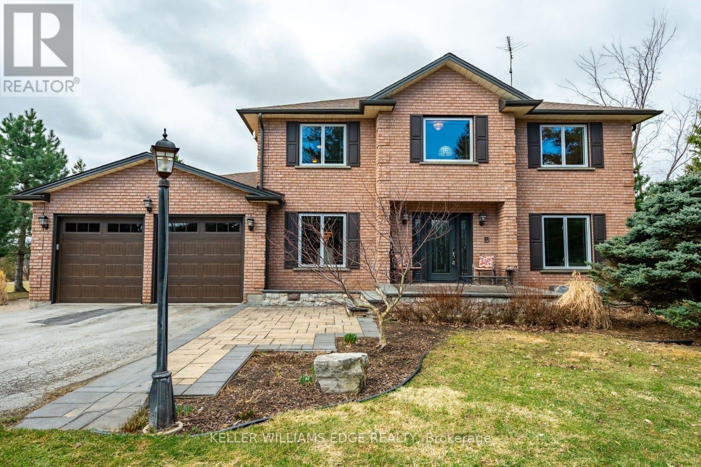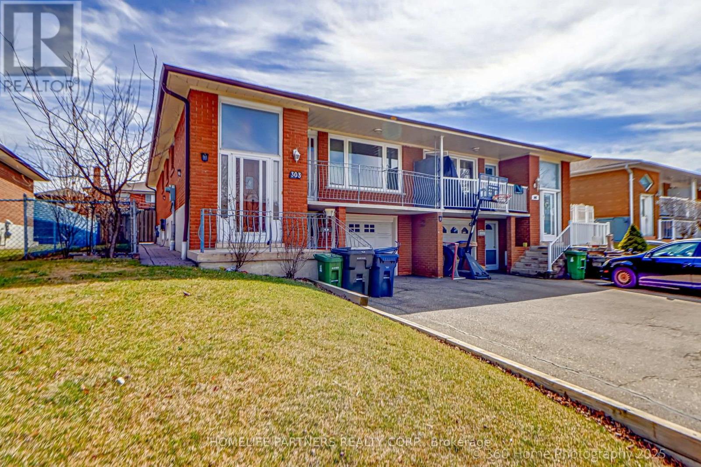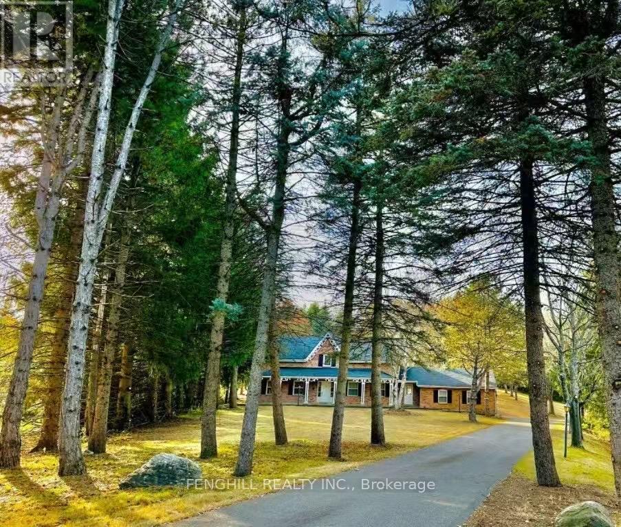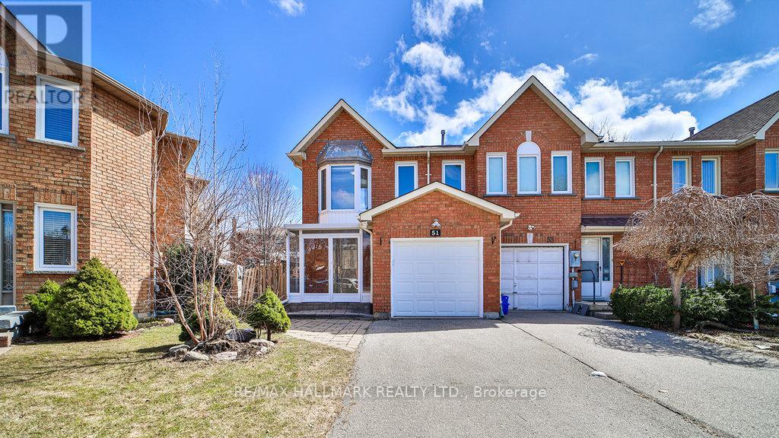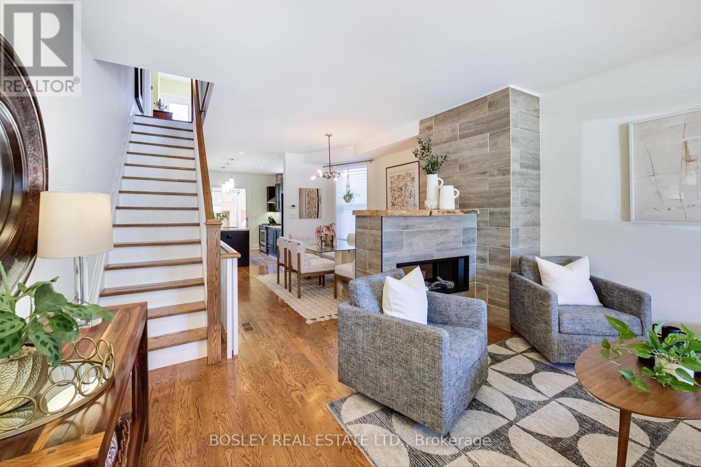15380 Mccowan Road
Whitchurch-Stouffville, Ontario
Escape to the perfect blend of nature and modern comfort in this light filled spacious ranch bungalow. Nestled on just under 2 acres of level treed land. This stunning open concept kitchen and great room is ideal for entertaining or cozy family gatherings. Step down into the private master suite, complete with its own ensuite bath and walk-out to southern exposure deck to enjoy the sights and sounds of nature. With multiple walk-outs throughout the home you'll have seamless access to the outdoors, majestic maple trees.2 more bedrooms plus finished rec/br in basement. Large foyer with access to the garage then step into mudroom with closet. Conveniently located to all amenities. Easy access to Stouffville ,Uxbridge, Newmarket, Markham,Toronto,404 & 407 Enjoy Country living !! (id:35762)
Gallo Real Estate Ltd.
207 - 54 Koda Street
Barrie, Ontario
Welcome To Bear Creek Ridge Where Modern Elegance Meets Classic Comfort In The Heart Of Desirable South Barrie. This Spacious 1 Bedroom + Den Suite Offers 869 Sq. Ft. Of Thoughtfully Designed Living Space, Complete With A Large, Private Balcony Perfect For BBQs And Outdoor Relaxation. The Den Is Large Enough To Be Used As A Bedroom, Providing Flexibility For Guests, A Home Office, Or Additional Living Space. Inside, Enjoy A Bright, Open-Concept Layout Featuring 9' Ceilings, High-End Laminate Flooring, Upgraded Trim And Doors, And A Fresh, Neutral Colour Palette. The Kitchen And Bathroom Are Appointed With Quartz Countertops And Stainless Steel Appliances, Plus Full Size Washer/Dryer For Ultimate Convenience. Extras Include 1 Surface Parking Space Located Directly In Front Of The Unit (Great For Remote Starters!), 1 Storage Locker, And Access To An Outdoor Playground And Amenity Seating Area. Whether You're A First-Time Buyer, Investor, Or Downsizing, This Is A Fantastic Opportunity To Enjoy Maintenance-Free Living Just Minutes From Shopping, Dining, Highway 400, And The Barrie South Go Station. (id:35762)
Century 21 Heritage Group Ltd.
402 - 1001 Cedarglen Gate
Mississauga, Ontario
Spacious & Bright 2 Bedroom Suite (not side-by-side bedrooms = each bedroom has more privacy)! 2 Full Bathrooms! HYDRO, HEAT & WATER INCLUDED! Locker & U/G Parking Included! Large Sundrenched Windows! Thousands Spent: Renovated Kitchen with Large Window includes Stainless Steel Appliances, Stainless Steel Chimney Hood, Granite Counter, Undermount Double Sink, Single Lever Brushed Metal Faucet, Glass Tile Backsplash, Ceiling Pot Lights & Gleaming Porcelain Floor! 6" Plank Laminate Floors (Carpet Free) & Colonial Doors Thru-Out! Each Bedroom Has A Large Walk-In Closet! In-Suite Laundry room has extra Storage Space in addition to the private locker on P1! Very Clean Apartment! Building Amenities Include Indoor Pool, Hot Tub, Sauna, Gym, Hobby Room, Guest Suite, Party Room! All hallways and entire lobby were renovated! Photos from before current tenant. (id:35762)
Right At Home Realty
607 - 160 Canon Jackson Drive E
Toronto, Ontario
Stunning 2-Year-Old Penthouse with Den 600 Sq Ft This beautiful, modern penthouse offers a sleek and spacious living experience with a well-designed open-concept living room and kitchen. The unit includes :One Bedroom & One Bathroom Mirrored Wall-to-Wall Large Closet in the bedroom Den for added space or home office Open Concept Living Room & Kitchen perfect for entertaining Large Balcony with stunning views to enjoy breathtaking sunsets Ensuite Laundry with Washer & Dryer included Fully Equipped Kitchen with Stainless Steel Fridge, Stove, and Dishwasher Additional Features: One Parking Spot Large Locker for extra storage Convenient Location: Just minutes from Highway 401/400, downtown, banks, grocery stores, and more TTC Access right under the building Don't miss out on this incredible opportunity to live in a fantastic location with all the modern amenities you need. Schedule a viewing today! (id:35762)
Homelife Superstars Real Estate Limited
1087 Whitefield Drive
Peterborough West, Ontario
Excellent location on a quiet low traffic Westend street in a lovely neighbourhood with 3 large parks and a playground just steps away. Super close to the Peterborough Regional Health Care Centre, Kinsmen Arena & the Kawartha Golf & Country Club! Very bright raised bungalow with 2+2 large bedrooms, 4pc bath on the main level & a 3pc downstairs. Convenient walkout from the kitchen to the deck & backyard. Large pie shaped property (almost 1/4 acre), so much potential here to make it your own with a some updates and finishing touches. New gas furnace/central air/ductwork & HWT being installed, metal roof already done! Quick closing available, see the full Virtual Tour, Floor Plans, Photo Gallery & Mapping under the multimedia link. (id:35762)
RE/MAX Rouge River Realty Ltd.
Upper - 66 Beech Avenue
Cambridge, Ontario
Fully renovated carpet free move in condition Single family home in a quiet Neighbourhood very close to 401 and all other amenities, schools, sports complexes, trails and can be used as duplex or mortgage helper with finished legal walkout basement having big backyard with positive cash flow. New doors with privacy locks, new quartz counter tops, new fridge and stove upstairs, laundry rough in for main floor. Five parking spaces in new concrete driveway for 2 or more families to park multiple cars. New pot lights inside and outside with new 200 amp electrical panel approved by ESA. All appliances on both floors included. Seeing is believing, book a showing today!! (id:35762)
Century 21 Leading Edge Realty Inc.
219 - 53 Woodbridge Avenue
Vaughan, Ontario
This 1038 sq. ft 2 bedroom, 2 bathroom split bedroom corner unit condo is almost like a bungalow with large windows surrounded by sunlight. Complete privacy with no neighbours looking in. Overlooking the courtyard. Juliette balcony with french doors. Enjoy the walks on the Humber River trails, parks, Historic Market Lane Plaza with shops, food store, restaurants, no vehicle needed. Immaculate move-in condition, bedrooms on each side away from one another for privacy, amenities include a party room, gym, media room or games room. 24hr concierge. Priced to sell. Pride of Ownership. Show 10+++ **EXTRAS** 9ft ceilings, hardwood floors, Romeo/Juliette balcony, California shutters throughout. Smooth ceilings. Split bedrooms. Built-in cabinetry. (id:35762)
RE/MAX Premier Inc.
Mbr143 - 155 Mccrearys Beach Road
Drummond/north Elmsley, Ontario
This three-bedroom haven exudes elegance and comfort, with bright, airy interiors and captivating sunrise and sunset views of Mississippi Lake. The open-concept living area is perfect for relaxation and entertaining. The master bedroom boasts a queen bed while the other two bedrooms include bunk beds. Cottage upgrades include a front deck, and the cottage comes fully furnished along with a 5 year mechanical warranty.*For Additional Property Details Click The Brochure Icon Below* (id:35762)
Ici Source Real Asset Services Inc.
106 - 3945 Doug Leavens Boulevard
Mississauga, Ontario
Thriving Convenience Store for Sale Prime Mississauga Location! Excellent opportunity to own a well-established Convenience Store in the heart of Mississauga! Situated in a high-traffic plaza surrounded by residential neighborhoods, schools, and offices, this turnkey business enjoys a loyal customer base and strong walk-in traffic. Well-maintained store with modern fixtures. Steady weekly sales with potential for further growth Lotto, tobacco, beverages, snacks, and everyday essentials. Ample plaza parking available Low rent and long-term lease options. Additional income from Bitcoin machine, U Haul truck rental and passport photo service. Perfect for owner-operators or investors looking for a stable, easy-to-manage business in a booming area. Training can be provided to ensure a smooth transition. Dont miss out on this profitable opportunity! (id:35762)
RE/MAX Gold Realty Inc.
212 - 7405 Goreway Drive S
Mississauga, Ontario
Don't miss this spacious 2-bedroom, 2-bathroom condo in a highly sought after location! Featuring an open-concept layout, the living and dining area seamlessly flow into the kitchen with breakfast bar, perfect for entertaining. The primary bedroom boasts a private ensuite and versatile den area, ideal for a home office or reading nook. Enjoy fresh air and views from your open balcony. Conveniently located steps from transit, shopping, schools, and a community centre, with an easy access to major highways (427, 401, 407, 400) and just minutes from the Airport. Situated near a bus terminal with direct routes to Mississauga and Brampton the condo both comfort and convenience. (id:35762)
RE/MAX Realty Services Inc.
409 - 35 Kingsbridge Garden Circle
Mississauga, Ontario
Welcome to the beautiful Skymark West Condo, impeccably maintained and ready to impress! This spacious unit offers an open-concept design, a kitchen with ample cabinet space, and the added convenience of ensuite laundry. The primary bedroom is generously sized with plenty of closet space, and the laminate flooring throughout gives the space a sleek, modern feel. Step out onto the beautiful balcony and take in the unobstructed, stunning views. Enjoy the added benefit of all utilities being included - a perfect, hassle-free living experience! Prime location just minutes from the 401, 403, QEW, Square One, public transit, and the Go Station. Enjoy access to incredible 30,000 sq. ft. of amenities, featuring all the top-notch facilities you could ask for! (id:35762)
Homelife Landmark Realty Inc.
12 Landsborough Street
East Luther Grand Valley, Ontario
**SPECIAL OFFER! First year of POTL fees covered. Tired of scrolling through listings that all feel the same? This one's different and its the kind of home you feel the moment you walk in. This 1,531 sq ft end-unit townhome brings together style, space, and smart living. Think sun-filled rooms, rich hardwood flooring, and a modern kitchen that was made for both cooking and catching up - complete with quartz counters and stainless steel appliances. The end-unit advantage? Tons of natural light and added privacy you'll truly appreciate and extra yard for outdoor enjoyment. Upstairs, you'll find three spacious bedrooms, including a large primary suite with a walk-in closet and 3 piece ensuite. Laundry is right where you need it - on the upper level. Downstairs? A fully finished basement with its own kitchen, private laundry, extra living space, and bonus rooms perfect for guests, a home office, or extended family. Tucked away on a quiet dead-end street in Grand Valley, this home gives you the best of both worlds: small-town peace and modern convenience. With a single-car garage, four bathrooms, and a walk-out to your backyard, this home is ready for you. This isn't just another listing, it's a place to live, relax, and make memories. (id:35762)
Royal LePage Rcr Realty
54 - 63 Conroy Crescent
Guelph, Ontario
UTILITIES & PARKING INCLUDED IN CONDO FEES!! Offers any time!! Welcome to Unit 54 at 63 Conroy Crescent, where modern living meets natural tranquility! This beautifully updated 1 bedroom apartment-style condo is your perfect entry point into the real estate market. Step inside to discover a bright, inviting space featuring fresh paint and brand-new flooring throughout. The open-concept layout is enhanced by a stunning new kitchen with an impressive amount of counter space & storage, equipped with contemporary finishes and a bonus breakfast area! The newly renovated bathroom with glass shower is one more braggable feature of Unit 54. The highlight of this unit is the expansive balcony, accessible via two sliding doors, offering a serene retreat with picturesque views of the wooded area and nearby walking trail. Its the ideal spot to relax with a morning coffee or unwind in the evening. This condo is not only completely turn-key but also an affordable lifestyle with low condo fees that include heat, hydro, water, and parking. Located in a quiet area, youll enjoy the peace of nature while being just minutes away from shopping, parks, and public transportation. Dont miss this incredible opportunity to own a beautifully updated condo. Schedule your viewing today and see for yourself why this gem is the perfect place to call home! (id:35762)
RE/MAX Twin City Realty Inc.
23 Whitcombe Way
Puslinch, Ontario
Unrivaled luxury awaits at 23 Whitcombe Way, Puslinch a custom-built bungalow blending timeless elegance with modern grandeur. Set on over half an acre with serene pond views, this 5,200+ sq. ft. masterpiece boasts a stone exterior and a heated triple-car garage, perfect for car lovers. The custom-landscaped yard enchants with stone interlocking, an 11-zone sprinkler system, and a fenced oasis framed by towering trees. Inside, a vaulted foyer with 15-ft ceilings flows into a family room featuring a 72 linear gas fireplace. The gourmet kitchen shines with Gaggenau appliances, a quartz island, and bespoke cabinetry extending to a butlers pantry. Entertain effortlessly on the porch, equipped with a built-in BBQ, outdoor kitchen, and motorized screens. The primary suite offers a walkout to the porch, a walk-in closet with custom organizers, and a 5-piece spa bath with heated floors. With 4+1 bedrooms (one currently a gym downstairs), an office/den, and closets fitted with organizers, plus 3 luxurious baths, every detail exudes refinement. Built in 2021/2022 with a premium roof, windows, furnace, and 2025-upgraded front and basement doors, quality is unmatched. The walk-out lower level impresses with a wet bar, third fireplace, custom cabinetry, and a stone patio with a hot tub. A custom shed and pro landscaping complete this haven. Near schools and amenities, yet tranquil, Puslinch offers elegance, nature, and connectivity no chaos or isolation. Its a hidden gem! Book your showing now don't miss this dream home! (id:35762)
Kingsway Real Estate
215 Anastasia Terrace
Mississauga, Ontario
Location, Location! This home has been completely renovated from top to bottom. Featuring custom cabinetry with pull-out shelves, luxurious granite countertops, crown molding, solid wood doors and a seamless blend of hardwood, and granite flooring throughout. Roughed in heated floors in kitchen and all washrooms. Beautiful gourmet eat-in kitchen, with island, and Viking stainless steel appliances. Walk out to a professionally landscaped yard with large patio and interlocking stone. Enjoy the formal living and dining room with gas fireplace and custom mantel. Second floor features 4 spacious bedrooms with closet organizers and a new 4 piece bathroom. Large primary bedroom boasts walk-in closet and 5-piece spa like ensuite with double sinks, glass shower and jacuzzi jet soaker tub. This home also features a fully finished basement with a huge rec room, gas fireplace, second kitchen, custom cabinets with 2 built-in wine fridges. An entertainers dream. Large laundry room with built-ins plus a 5th bedroom/office for convenience. Front yard professionally landscaped and features patterned concrete driveway, walkway and stairs. The double garage includes heavy-duty shelves and extra storage above. 2 minutes to Go Train. This beautiful home wont last long. Say Yes to the Address! (id:35762)
Royal LePage Real Estate Services Ltd.
303 Burloak Drive
Oakville, Ontario
Location, Location, Location! Welcome to this spacious 4-bedroom home with over 2800+ sf in the highly desirable Lakeshore Woods community just a short walk to the lake, parks, and scenic trails. Enjoy beautifully landscaped front and backyards, perfect for outdoor entertaining and family time.Step inside to a bright, open-concept layout featuring brand new hardwood flooring on the main level, fresh neutral paint, and modern pot lights throughout. The gourmet kitchen is a chefs delight with granite countertops, a large centre island, walk-in pantry, and stainless steel appliances.Upstairs, you'll find a generously sized master suite complete with a luxury spa-inspired ensuite, featuring granite counters and a marble backsplash. All bedrooms are spacious with hardwood flooring throughout.The open-concept basement offers high ceilings and a versatile layout ideal for creating a central entertainment hub or a potential basement apartment with its own private space and separate entrance from garage. Additional upgrades include a brand new furnace, offering peace of mind and energy efficiency.Move-in ready and perfectly located this home combines comfort, style, and exceptional potential! (id:35762)
Royal LePage Real Estate Services Ltd.
61 - 3050 Rotary Way
Burlington, Ontario
Urban Living At Its Finest. Absolutely Gorgeous Alton Village Townhome Nestled In A Quiet Secluded Family-Oriented Neighbourhood. Fabulously Updated With High End Finishes From Top To Bottom. This Is Where The Modern Meets Function. The Bright And Airy West Facing Unit Is Situated In The Most Quiet End Of This Highly Desired Complex. Open-Concept Layout With Living Room Flowing Into The Dining & Kitchen Area Creating Effortless Flow Between Spaces With Walk-Out To Extra Large Open Balcony Allowing For Patio Set-Up, BBQ & Partial Escarpment Views To Enjoy Amazing Sunsets. Gourmet Kitchen Complete With High-End Appliances, Sleek Quartz Countertops & Plenty Of Storage Space. Upper Level Features Two Generously Sized Bedrooms Including Primary Bedroom With Walk-In Closet & Organizers. Fabulous Renovated 4Pc Bathroom Features Modern Pattern Marble Floor And Bath Tiles, Quartz Counters And High End Faucets. Engineered Hardwood Floors Thru-Out, Newer Appliances And Updated Light Fixtures. The Main Level Foyer With Marble Like Tiles, Double Closet, Access To Garage & Huge Laundry With A Lot Of Storage Space. Level 2 EV Charger In The Garage. Located In The Heart Of Alton And Minutes From Top-Rated Schools, Parks, Shopping And Restaurants. Short Walk To Several Other Amenities .... Farmboy, Longos, Shoppers, LCBO, Starbucks, Medical Clinic, Rec Center And More. Just Min To Major Hwys And Public Transit. This Property Offers A Lifestyle Of True Comfort And Style. It Truly Is A Wonderful Home! (id:35762)
Sutton Group Old Mill Realty Inc.
4366 Guelph Line
Burlington, Ontario
Imagine a home where your kids can run wild, and the space feels endless. With 4 bedrooms, 3 bathrooms, and 3977 sqft of total living space, theres room for everything. A big family, hobbies, and all the memories you can make. Add to that 1..9 acres of land, and youve got the perfect place for kids to explore, your business to thrive, or simply enjoy the peace and privacy of country living. All just five minutes from Burlingtons amenities. Inside, the open concept kitchen and family room are built for connection. Whether its dinner around the island or curling up by the wood-burning fireplace. The space flows effortlessly. The formal living and dining rooms are ready for gatherings that bring everyone together. Upstairs, four large bedrooms give everyone their own space, and the primary suite is your peaceful retreat, complete with a walk-in closet and a 4-piece ensuite. The fully finished lower level adds another 1300 sqft of space, perfect for a playroom, teen hangout, home office or all three! For nearly 28 years, this home has been more than just a place to live, its been the heart of a familys story. The owners have lovingly cared for it all this time, finding the perfect balance between space, comfort, and nature. But the true magic of this home is the outdoors. Picture yourself sitting on the porch, watching deer wander by, or hosting a family reunion in the expansive yard. The privacy, mature trees, and wide-open farm fields make this one of the most special properties in North Burlington. With no immediate neighbours, you get peace and nature. Its the perfect mix of country and convenience. This home has hosted countless celebrations, family reunions, baby showers and wedding parties. Cherished memories of sharing family dinners around the dining room table. This is a home thats been cared for with love and is now ready for a new family to create their memories. If youre looking for more than just a house, this is it. (id:35762)
Keller Williams Edge Realty
303 Pellatt Avenue
Toronto, Ontario
Location! Location! This spacious raised bungalow is nestled on a quiet court, offering both comfort and opportunity. Featuring 2 kitchens, 2 baths, and 3 separate entrances, it provides great potential for an in-law suite or rental income, finished basement with large windows. With generous principal rooms, this home is perfect for a large family or an investor. Situated in a desirable neighborhood, just steps from a parkette, TTC, shops, and schools, this property provides convenience and a short distance to the hospital. Please note that the main floor and basement are divided with no interior access between them; however, this division wall can be easily removed. (id:35762)
Homelife Partners Realty Corp.
8 Blue Grass Drive
Aurora, Ontario
Build Your Dream Home on Prestigious 'Hunters Glen Estates', One of The Most Sought After Neighborhood In Aurora. 2.01 Acre Pie-Shaped Lot on Quiet Cul-De-Sac, Rolling Land w/Mature Trees & Scenic Views ! Solid 4 Bedroom House with Tennis Court on the Back . Top Rated Schools Around : St. Andrew's , Pickering College , Country Day School. Close to Highway, Shopping, Park, Golf Club. (id:35762)
Fenghill Realty Inc.
51 Queensmill Court
Richmond Hill, Ontario
BEAUTIFUL, BRIGHT CORNER (END UNIT) FREEHOLD TOWNHOUSE, NESTED IN THE MOST PRESTEGIOUS CITY (RICHMOND HILL), CLOSE TO MANY H.WAYS (7,404 &407) AND GO STATION, ALOS CLOSE TO ALL TYPES OF SCHOOLS (ENG. OR FR.), (PUB. OR CATH.) AND (ELE. OR HIGH.), LAMINATE FLOORS AND WAINSCOTING IN LIV. & DIN., POT LIGHTS ON MAIN LEVEL, LARGE DECK AND BACK YARD. LOTS OF NEAR BY SHOPPING PLAZAS, CINEMA (SILVER CITY), RESTURANTS. (id:35762)
RE/MAX Hallmark Realty Ltd.
718 Mika Street
Innisfil, Ontario
Top 5 Reasons You Will Love This Home: 1) Newly built, thoughtfully designed detached home perfectly blends modern elegance and everyday comfort with high-end finishes and a spacious, functional layout 2) The chefs kitchen is a true highlight, featuring quartz countertops, tall cabinetry, an oversized island with extra outlets, brand-new stainless-steel appliances including a gas range and stylish gold hardware, while its open plan design seamlessly connects to the living and dining areas, making it ideal for entertaining 3) Main level impresses with smooth 9' ceilings, hardwood flooring, and a bright living space with a gas fireplace and walkout to the backyard, a dedicated home office featuring a soaring 11' ceiling and expansive windows on two sides, filling the space with natural light and creating an airy, open feel, perfect for a productive workspace 4) Upstairs, four well-sized bedrooms offer ample space, including a luxurious primary suite with a coffered ceiling, a spacious walk-in closet, a beautifully finished ensuite, and a convenient upper level laundry with built-in cabinetry and brand-new washer and dryer that adds to the homes practicality 5) Thoughtfully designed with upscale touches, this home features custom California shutters, oversized doors, recessed lighting, and premium finishes, while nestled in a sought-after new community, with easy access to local amenities, parks, and lakeside recreation. 2,179 sq.ft. plus an unfinished basement. Visit our website for more detailed information. (id:35762)
Faris Team Real Estate
38 Earl Grey Road
Toronto, Ontario
Stunning Home In The Pocket Turnkey & Move-In Ready. Welcome To This Beautiful Well Designed, Light-Filled Home In Toronto's Sought-After Pocket Community. This Home Was Extensively Renovated In 2013 And Today Blends Modern Elegance With Warm, Inviting Details. The Main Floor Features An Open-Concept Layout, Anchored By A Double-Sided Fireplace With A Live-Edge Cherry Mantle. The Dining Area Flows Seamlessly Into The Gorgeous Kitchen With Floor To Ceiling Sliding Doors Leading To A Private Patio And Beautifully Landscaped Backyard, Perfect For Relaxing Or Entertaining. Upstairs, You'll Find Comfortable Bedrooms, Including A Flex Room Ideal For A Home Office Or Nursery. The Sun-Drenched Second-Floor Deck Offers A Tranquil Outdoor Retreat. The Fully Renovated Basement Family/Media Room Boasts A Brand-New Three-Piece Bathroom And A Murphy Bed, Making It A Welcoming Space For Both Family And Guests Additional Features Include Laneway Access To A Spacious 1.5-Car Garage And A Prime Location Just Steps From Danforth's Vibrant Restaurants, Shops, And TTC Subway Access. This Turnkey Home Is Ready For Its Next Owners. Don't Miss Your Chance To Live In One Of Toronto's Most Charming Neighborhoods! (id:35762)
Bosley Real Estate Ltd.
2209 - 832 Bay Street
Toronto, Ontario
Welcome To This Gorgeous One Bedroom Burano Condominium In The Heart Of Downtown Toronto. South Facing, Bright & Spacious. Large Floor-To-Ceiling Windows. 9 Ft Ceiling. Unobstructed Downtown Core & CN Tower Views. Brand New Wide Laminate Flooring. Renovated New Vanity W/Quartz Countertop & New Wall Tile In Bathroom . Minutes To University Of Toronto. Walking Distance To Shopping, Hospital, Restaurants, Financial District, Steps To Subway Station. Great Amenities: Gym, Outdoor Pool & Hot Tub. 24 Hr Concierge. One Locker Included. (id:35762)
Homelife New World Realty Inc.


