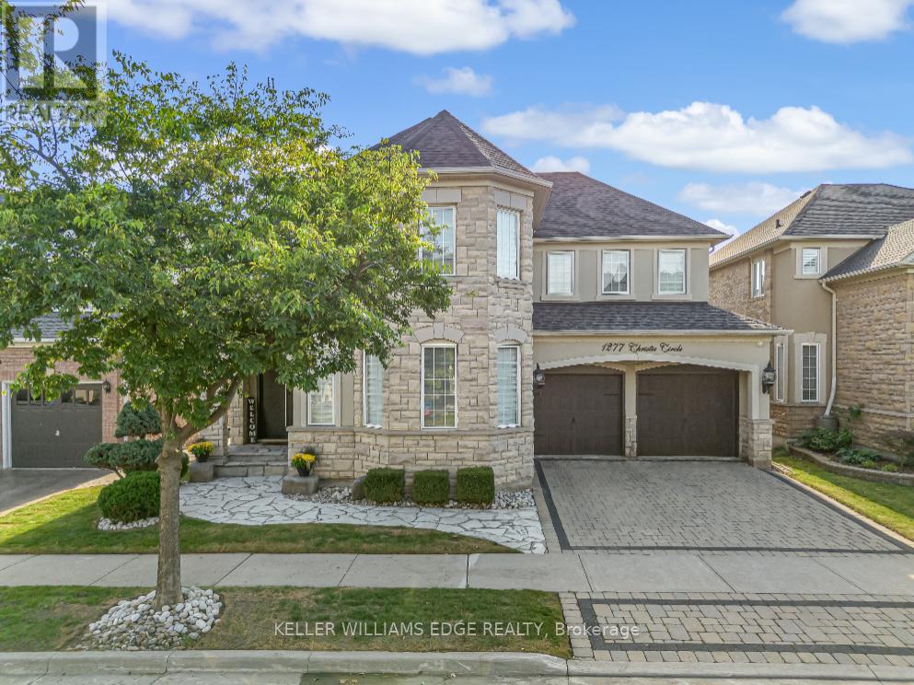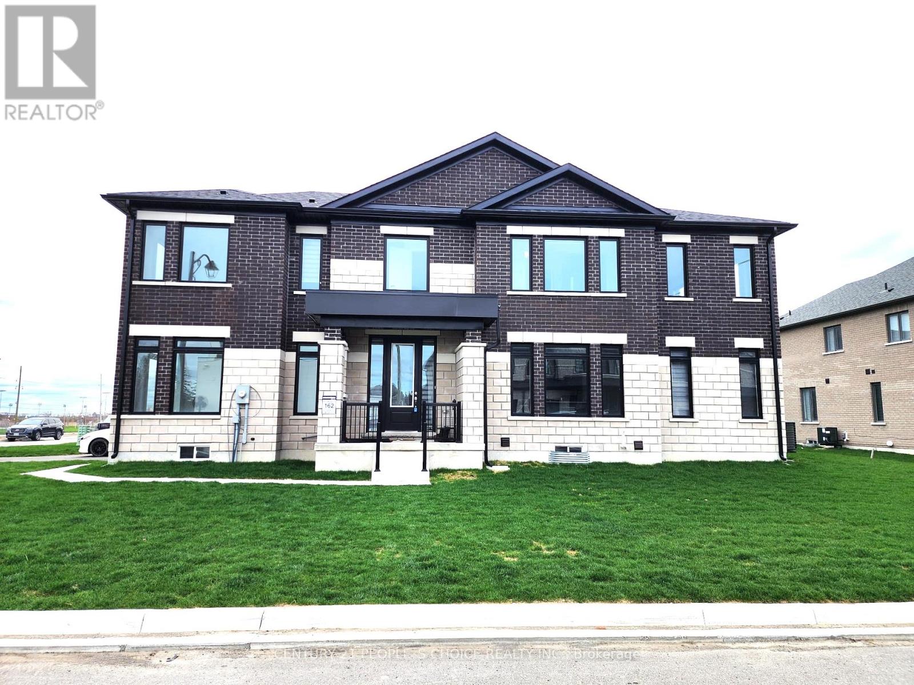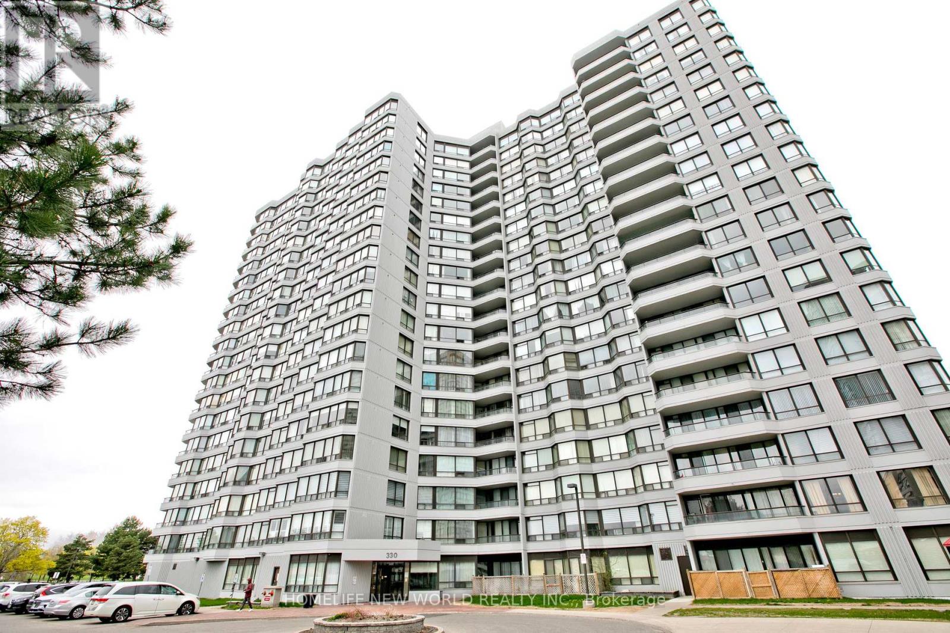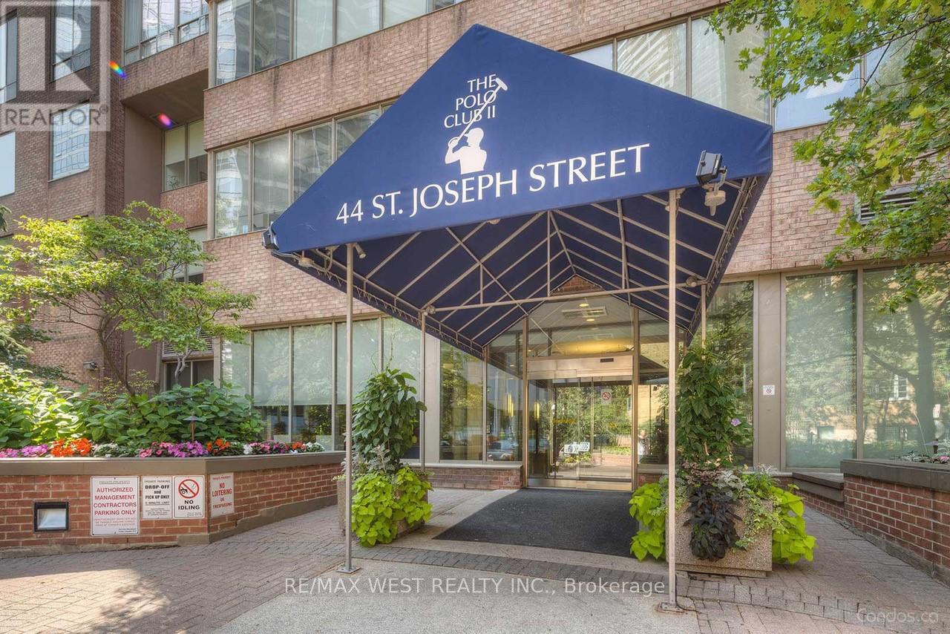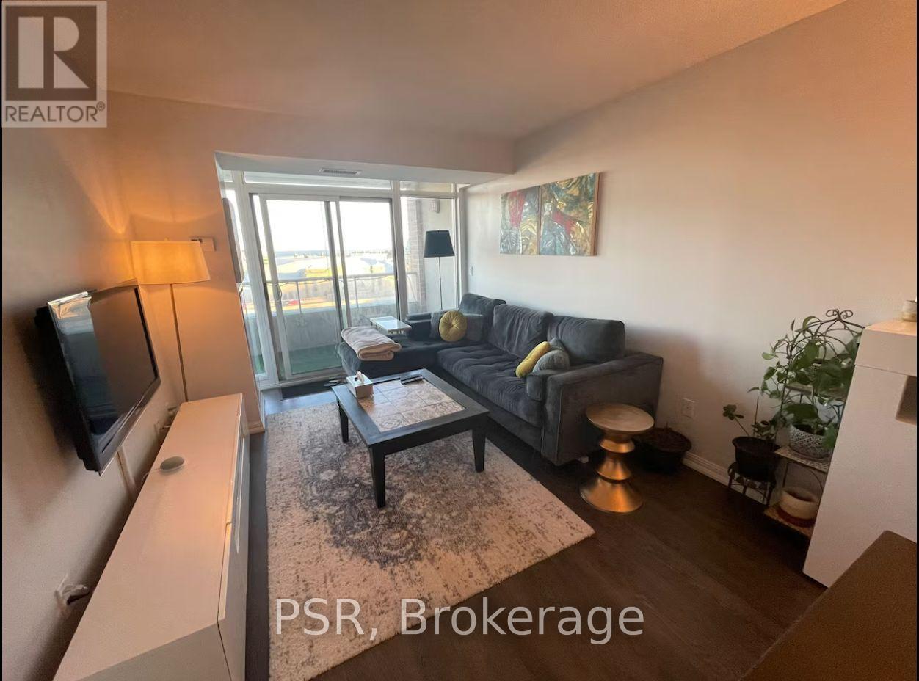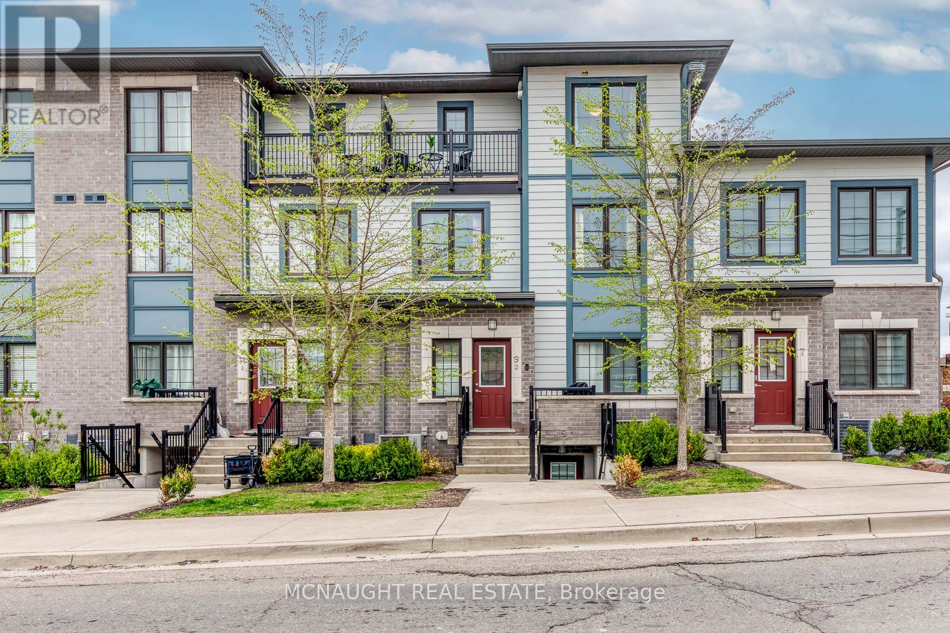3073 Eberly Woods Drive
Oakville, Ontario
Executive Luxury Town House. 4 Bedrooms, 4 Washrooms, Finished Basement, Fenced Back Yard. Modern Energy Efficient Home, Main Floor With 9Ft Ceilings. Main Floor Has Hardwood Floors And Oak Stairs. Superb School District, Close To Shopping And Oakville Hospital. Enjoy calling this prestigious Oakville neighbourhood your home! (id:35762)
Royal LePage Signature Realty
2313 Blue Oak Circle
Oakville, Ontario
Welcome to 2313 Blue Oaks Cir, a luxurious 3+1 bedroom retreat on an large pie lot in prestigious Westmount community. This exquisite home offers approx 3,000 sqft of refined living space, enhanced by thoughtful upgrades and impeccable finishes. Step through the beautifully landscaped front entrance (2022) into a stunning main floor with 9ft ceilings featuring hardwood flooring, crown moulding, wainscoting, and large windows enhancing the main floors grandeur. The gourmet kitchen boasts quartz countertops, a centre island, breakfast bar, and high-end stainless steel appliances, seamlessly flowing into the breakfast room with a walkout to the backyard oasis. Outside, indulge in a heated saltwater pool with a new pool heater, hot tub, and gas BBQ perfect for entertaining. Upstairs features a spacious primary suite, a walk-in closet with custom organizers, and a newly renovated spa-like ensuite (2024), 2 additional bedrooms, bathroom and a laundry room. The finished basement adds versatility with a rec room, office nook, bedroom, and an additional 3-piece bath. With excellent schools, shops, trails, and amenities nearby, this home is a perfect blend of luxury and lifestyle. (id:35762)
Royal LePage Real Estate Services Ltd.
102 - 52 Sidney Belsey Crescent
Toronto, Ontario
Welcome to this beautiful unit (id:35762)
Century 21 Empire Realty Inc
3104 - 4011 Brickstone Mews
Mississauga, Ontario
Gorgeous Luxury Condo At The Heart Of Downtown Mississauga.Bright And Spacious.Higher Amazing Views W/Balcony.Newer Paint.Well Maintains And Cleaning. Open Concept W/Modern Upgrades.Beautiful Kitchen.Quartz Counter.Wood Flrs.Flr To Ceiling Window&Large Closet.Great Amenities Inc Indoor Pool Etc.Steps To Celebration Square.Square One Shopping.Library.Art Centre.Ymca.Restaurants.Theatre.T&T & Whole Foods Market.Public Transit.Easy To Hwy 403.Go Train.Sheridan College.U Of T Mississauga Campus. Don't Miss Out.Students And New Comer Are Welcome With Strong Finance (id:35762)
Homelife Landmark Realty Inc.
1277 Christie Circle
Milton, Ontario
With over 3,600 sq. ft. of thoughtfully designed living space, this designer residence is a true showstopper - seamlessly blending elegance, comfort, and functionality. The heart of the home is a sleek white gourmet kitchen, outfitted with premium Bosch and Electrolux appliances, perfect for the passionate home chef. Soaring vaulted ceilings elevate the expansive family room, while the backyard oasis features a heated saltwater pool-ideal for summer entertaining. Refined details abound, including 9-foot ceilings, 8-foot arched entryways, crown moulding, modern lighting, and a convenient second-floor laundry room. Grand 8-foot fiberglass double doors, central vacuum system, and a remote-access garage further enhance the upscale appeal. Experience luxury, reimagined - inside and out. (id:35762)
Keller Williams Edge Realty
92 Corley Street
Kawartha Lakes, Ontario
(Lot #162) BRAND NEW Corner East facing townhouse. Lots of windows , lots of sunshine in a rising community in Lindsay. 3 amazing size bedrooms with 3 stunning washrooms. Extra library room on main floor. One Of The best Townhouses in the whole Sugarwood Lindsay Community! Best suitable for a family or working professionals or students. Easy to commute everywhere and all major groceries and Lindsay square mall at walking distance. Separate dining area with open concept kitchen. All brand new appliances. READY for YOU to MOVE IN! (id:35762)
Century 21 People's Choice Realty Inc.
27 Gilham Way
Brant, Ontario
Welcome to Your Dream Home on a Premium Ravine Lot! Discover this beautiful 3+1 bedroom detached home nestled on a rare and breathtaking ravine lot offering ultimate privacy, serenity, and stunning natural views right from your backyard. This property features a double-car garage and a beautifully designed exterior.The main floor offers a spacious great room with a cozy gas fireplace, perfect for family gatherings, and smooth ceilings for a polished look. The chefs delight kitchen is equipped with stainless steel appliances, combining both style and functionality.Upstairs, you'll find a large media room that can easily be converted into a 4th bedroom, along with a luxurious primary suite featuring a 4-piece ensuite and a walk-in closet. Two additional generously sized bedrooms provide ample space for the whole family. The conveniently located second-floor laundry room adds to the home's practicality.This home boasts premium finishes and thoughtful upgrades, including a rough-in for a basement washroom, larger windows, a fireplace with a TV plug above, extra kitchen windows, an extended island, and smooth main-floor ceilings. Additional features include a gas line for the stove and BBQ, a water line for the fridge, and a newly installed water softener. (id:35762)
RE/MAX Realty Services Inc.
90 Spragg Circle
Markham, Ontario
A Must See!!! The Bright, Spacious, 3+2 Bedrooms Home In High Demand Markham Village. Featuring Fully Customized Eat-In Kitchen W/New Fridge. Separate Big Living & Dinning Areas, Spacious Family Room W/Custom Fireplace, W/Walk Out To Back Yard. Spacious Master BR with Walk-In Closet , 3PC Washroom . Separate Entrance Finished Basement Comes With Kitchen & Appliances, Living And Dinning Area, 3PC Washroom & Two Bedrooms. Use It As In-Law Suite Or Potential for Rental Income ( Seller Does Not Warrant Retrofit Status). A/C & Furnace (2-3 Years New ), Hot Water Tank Owned. Top ranked Markham District High School , St. Kateri Tekakwitha Catholic Elementary School, Edward T. Crowle Public School Nearby. (id:35762)
Real One Realty Inc.
203 - 275 Bamburgh Circle
Toronto, Ontario
Luxury Spacious Tridel-Built Corner, Bright and Functional Suite, The Building has just finished most of the update of the Building Common Area, Recreation Facilites, Large Solarium can be used as 3rd Bedroom, Perfect Place For Small or Downsizing families, Master Bedroom Ensuite with window and Water Softener, Large Walkin Closet, Huge Kitchen with Windows and Softener, Large Laundry room with storage shelves, Renovated and Move-in Condition, 1 miniute walk to Supermarket, Bank, Restaurant, McDonalds, Clinic, Library, Steps to Demanding Terry Fox Public Sch & Dr. Norman Bethune Collegiate, Metro Square etc. Professionally Maintained Award-Winning Gardens, Recreation Centre/Amenities includes Indoor & outdoor pools, Tennis Court, Gym, Exercise Room, Squash Courts, Game Room etc.; Condo fee includes All Utilities (Hydro, Water, Air Cond, Heating), Cable TV, Wifi, Building Insurance, Security Gatehouse (id:35762)
RE/MAX Excel Realty Ltd.
1609 - 330 Alton Towers Circle
Toronto, Ontario
Welcome To This Move-In-Ready, Bright & Beautifully Updated 1170 Sqft South East Facing 2+1 Corner Unit. This Spacious Corner Unit Features 2 Bedroom+2 Bath & Large Solarium W/ Unobstructed South & West City Views. This Well-Maintained Home Features Laminate Flooring, Large Windows For An Abundance Of Natural Light and Newly Renovated Kitchen Boasts Cabinetry Quartz Countertop & Stylish Backsplash & S/S Appliances. Primary Bedroom Enjoys A 3 Pcs Ensuite Bath, Large Closet & South View With Ample Natural Light. 2nd Bedroom Also Features East-facing Windows & Double Closet.. Best Layout In The Building. Prime Location In Scarborough. Steps To Public Transit, Schools, Library, Shopping Plaza, Restaurant, Supermarket. Short Walk To Parks/Recreation. Full Condo Amenities: Gym,Tennis Court, Squash Court, Swimming Pool, Jacuzzi & Lots More! !!!Condo Maintenance Fee Includes All Utilities, Internet, Cable TV And Home Phone!!! (id:35762)
Homelife New World Realty Inc.
1515 - 44 St Joseph Street
Toronto, Ontario
Enjoy luxurious living in this stunning newly renovated condo featuring an incredible view of Torontos western skyline. You'll love the abundance of storage with a deep pantry and multiple spacious closets throughout. The kitchen features quartz counters with an under mount sink, full size appliances and beautiful glass subway tile backsplash. The unit includes a relaxing Jacuzzi tub, separate shower, and convenient in-suite laundry. Parking space available for an additional separate fee ($140/mth) in a private resident only garage. Available immediately. (id:35762)
RE/MAX West Realty Inc.
1903 - 100 Upper Madison Avenue
Toronto, Ontario
Welcome to this beautifully renovated and exceptionally spacious 2-bedroom condo in the heart of Yonge & Sheppard. Offering approximately 1,350 sq. ft., its one of the largest units in the building. The open-concept living and dining area flows into a modern, upgraded kitchen featuring stainless steel appliances and quartz countertops. Enjoy the convenience of in-suite laundry and the value of included utilities and cable. This unit also comes with underground parking and a storage locker. Direct access to the underground walkway to the subway and Sheppard Centre, plus just minutes from highways, top-rated restaurants, and a variety of shops. No pets permitted. (id:35762)
RE/MAX West Realty Inc.
905 - 85 East Liberty Street
Toronto, Ontario
This stylish, fully furnished 1-bedroom suite features a functional layout with an open-concept kitchen and a centre island that seamlessly connects to the living and dining areas. Enjoy bright south-facing views that fill the space with natural light, complemented by a private balcony for outdoor relaxation. Additional highlights include in-suite laundry and access to top-tier amenities such as a concierge, fitness centre, indoor pool, theatre, golf simulator, billiards, bowling alley, and a party room. Perfectly located in the heart of Liberty Village, you're just steps from Altea Active, grocery stores, LCBO, banks, parks, the waterfront, public transit, and a variety of local shops and restaurants. (id:35762)
Psr
12 Purdon Drive
Toronto, Ontario
Great Opportunity On A Quiet Street In Flourishing Bathurst Manor; A Warm & Inviting Bungalow Situated On A Beautiful Large Lot. Whether You Choose To Live In or Renovate, This Family Home Offers Tons Of Potential! Exceptional Floor Plan Featuring Spacious Principal Living & Dining Rooms, A Functional Eat-In Kitchen. The Lower Level Walk Out Basement Provides Rental Income Potential Or In-law Suite. Conveniently Surrounded By Schools, Parks, Transit, Shops & More. This Home Is A Must See! Freshly Painted House (id:35762)
Union Capital Realty
601 - 1001 Bay Street
Toronto, Ontario
**(Furnished option available for an additional monthly cost** Don't miss this exceptional opportunity to own a bright and spacious 1-bedroom + solarium condo in the heart of downtown Toronto! The large solarium with sliding glass doors easily functions as a second bedroom or home office. Enjoy stunning northwest views of the park and University of Toronto campus through the picture window, complete with direct afternoon sunlight. Unbeatable location-steps to Yorkville, Wellesley Station, U of T, Toronto Metropolitan University, the ROM, hospitals, Queen's Park, Eaton Centre, top dining and shopping!This unit features an updated kitchen with stainless steel appliances, granite countertops, breakfast bar, high-efficiency washer & dryer, mirrored closet doors, and fresh paint throughout (excluding kitchen). Includes 1 exclusive locker.Building Amenities: 24-hour concierge, indoor pool, sauna, hot tub, squash and basketball courts, rooftop terrace, billiards, and visitor parking. Condo gym renovated with new equipment in 2021. HWT is rental. A must-see! (id:35762)
RE/MAX Real Estate Centre Inc.
363 Wintergreen Drive
Waterloo, Ontario
You'll love this beautiful, completely upgraded back split home, located close to schools, shopping, upcoming LRT, expressway, St. Jacobs Market and Laurel Creek, in a very quiet area. This home features many upgrades including a brand new custom kitchen with quartz countertop, new windows, new bathrooms with quartz countertops, upgraded light fixtures, stainless steel appliances, wood floors throughout, and a fully finished basement.A great floor plan with an open concept feel. Off the kitchen you step onto the deck and a Pool. This home really has it all! (id:35762)
RE/MAX Real Estate Centre Inc.
715380 1st Line Ehs
Mono, Ontario
Set on 7.78 acres of gently rolling countryside in the heart of Mono, this four-bedroom estate offers the perfect blend of timeless craftsmanship, modern luxury, and the charm of rural living. Renovated in 2018 with heirloom-quality finishes, the home is designed for those who appreciate natural beauty, privacy, and refined design. Surrounded by mature trees, curated perennial gardens, and private walking trails, the property invites a connection to the land ideal for those passionate about gardening, outdoor living, or elegant homesteading. Multiple decks, a charming covered porch, and an in-ground pool offer effortless spaces to relax, entertain, or simply enjoy the quiet pace of country life. At the heart of the home is a custom chef's kitchen with bespoke cabinetry, imported lighting, and a walk-in pantry, perfect for preparing homegrown meals or hosting gatherings. The open-concept living area flows with warmth and light, offering space for cozy fireside evenings or larger celebrations. The serene primary suite features a fireplace, spa-inspired ensuite with heated floors, soaker tub, rainfall shower, and a private balcony overlooking the countryside. A versatile loft space provides the flexibility to create a studio, office, or additional guest room. The bright lower-level walk-out includes three bedrooms, a full bath, and a spacious living area ideal for guests, multi-generational living, or relaxed everyday use. Modern conveniences like a 22 kw generator and a complete security system ensure peace of mind. Enjoy a hike on the Bruce trail with private access from your backyard, all just minutes from fine dining, farm stands, and Ontario's best outdoor escapes; this is more than a home; it's a lifestyle rooted in beauty, comfort, and authenticity. (id:35762)
Coldwell Banker Ronan Realty
135 - 35 Lunar Crescent
Mississauga, Ontario
Immediately Available, 3 Bedrooms, 2 Full Washrooms, 1 Garage Parking. Very Bright, Lots of Natural Light, Open Concept. Smooth High Ceilings, Brand New Luxury Townhome at Dunpar's Newest Development Located in the Heart of Streetsville, Missisauga. Steps from Shopping , Entertainment and Streetsville GO Station. Easy Access to Hwy 401 and Hwy 403, Close to U of T, Mississauga Campus. 1566 Sq.Ft. of Roof Top Terrace, Total Area 1812 Sq.Ft. (Builder Floor Plan is Attached) Hardwood Floor Throughout Except the Bedrooms and Stairs have Berber Carpet.*************** Please Click on Virtual Tour to View the entire Property************** (id:35762)
Ipro Realty Ltd.
2 Hunt Club Drive
Brampton, Ontario
Newly renovated detached single family home in a quiet Brampton neighbourhood close to Chingcuacousy Park, H section. Freshly painted, new vanity installed in the upstairs bathroom. New flush mount ceiling lights installed on the top and main floors. Fully fenced in spacious front yard for family barbecues and get togethers. Finished basement with a full bathroom. Close to all amenities such as schools, parks, shopping malls, public transit, hospital, and grocery stores. Driveway has enough room for 3 medium sized vehicles. (id:35762)
Home Choice Realty Inc.
152 Bighorn Crescent
Brampton, Ontario
Beautiful 3 Bedrooms + 1 Bedroom Finished Basement W/Sep Entrance. Very High Demand Area. Basement Was Rented For $1500. Separate Living, Dining And Family Room with Fireplace. Newly Painted, New Windows Roof & Lots More. Close To Trinity Common Mall, Schools, Parks, Brampton Civic Hospital, Hwy-410 & Transit At Your Door**Don't Miss It** (id:35762)
RE/MAX Gold Realty Inc.
806 - 1230 Marlborough Court
Oakville, Ontario
Stunning Renovated Residence!This meticulously renovated unit showcases designer touches throughout, offering exceptional craftsmanship and peace of mind. Step inside and be captivated by the modern, open-concept layout, bathed in natural light.Beautiful hardwood floors flow seamlessly throughout, adding elegance and warmth. Featuring smooth ceilings and bright, sun-drenched wraparound windows, the home boasts a custom kitchen with an oversized island, brand-new built-in appliances, and ample counter space.Custom blinds provide both style and functionality. Conveniently located with easy highway access, just steps from Sheridan College, parks,and scenic trails, and close to all amenities. This unit exudes confidence and sophisticationan absolute must-see! (id:35762)
Sotheby's International Realty Canada
98 Trudelle Crescent
Brampton, Ontario
Stunning Well Maintained Semi Shows True Pride Of Home Ownership! (Approx 1600 Sq Ft). Crown Molding Throughout! Laminate Floors! Large Family Size Kitchen With Granite Counter, Breakfast Area & Walk-Out To Wooden Deck And Patio. Granite Counters in Second Floor Bathrooms, Water Softener in Kitchen, Aqubon Water System Treatment for the whole house (owned), Existing Newer California Shutters & Window Coverings. Access to Garage through the house, Newer 3 piece bathroom in Basement, Primary Bedroom with 5 piece ensuite. Extended Mix Concrete & Asphalt Driveway for three cars plus one single attached car garage. No Neighbours Behind! Steps To Schools! Minutes To Mt Pleasant Go Station & Cassie Campbell Community Centre! (id:35762)
Harvey Kalles Real Estate Ltd.
2 - 9 Forbes Avenue
Toronto, Ontario
Welcome to #2-9 Forbes Ave, a stunning modern townhouse with a sophisticated open-concept design. Located in a highly sought-after neighbourhood, this exceptional townhouse offers contemporary living with premium finishes throughout. The main level features an upgraded kitchen complete with custom cabinetry, quartz countertops, a sleek new backsplash, highquality flooring, and top-tier stainless steel appliances. The second floor includes a well-appointed 4-piece bathroom and two spacious bedrooms, ideal for family living or guests. The third level is dedicated to a luxurious primary suite featuring a private front-facing terrace, generous closet space, and a spa-inspired 4-piece ensuite bathroom.Nestled in a prestigious, family-friendly community, this home is within walking distance to top-rated schools, parks, and numerous amenities. With easy access to grocery stores, public transit, and major highways, this is a rare opportunity to enjoy both comfort and convenience in an ideal location. (id:35762)
Mcnaught Real Estate
1014 Biason Circle
Milton, Ontario
Welcome to this stunning 4-bedroom, 3-bathroom detached home offering over 2,500 sq/ft. of a beautifully designed living space. Perfectly blending style and functionality, this spacious residence features a bright, open-concept layout ideal for both everyday living and entertaining. The gourmet kitchen boasts high-end stainless steel appliances, ample cabinetry, and a generous island, flowing seamlessly into the inviting dining and living areas. Upstairs, you'll find a spacious great room with a walk-out balcony, perfect for relaxing or hosting guests. The upstairs also includes four well-sized bedrooms, including a luxurious primary suite complete with two walk-in closets and a private ensuite. With multiple living areas and modern finishes throughout, this home is designed for comfort and convenience. Ideally located near schools, shopping and more. This is a rare opportunity you wont want to miss!****UPGRADES****Outdoor glass railing(front/back)2024, NEW kitchen quartz Island 2024, Upstairsall bathrooms countertop 2024 , Kitchen NEW dishwasher 2024, Front - Interlocking 2024, Upstairs laminate flooring, Freshly painted 2025, NEW Furnace 12/2023. (id:35762)
RE/MAX Realtron Yc Realty





