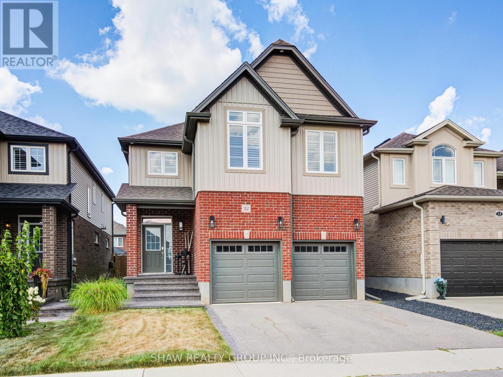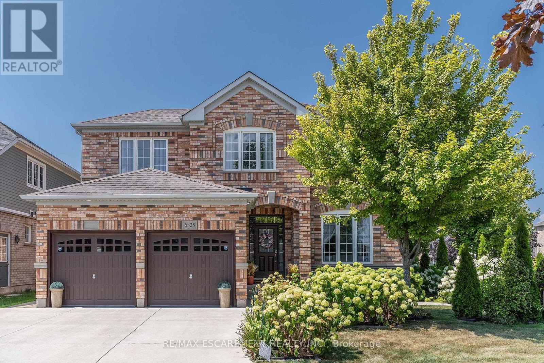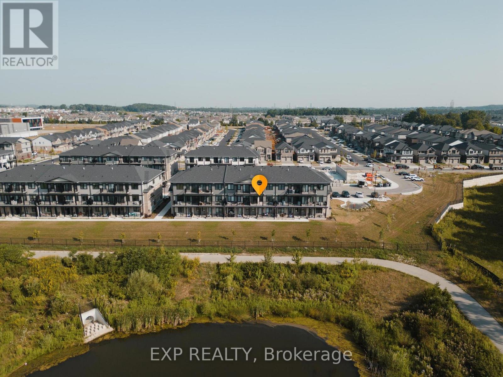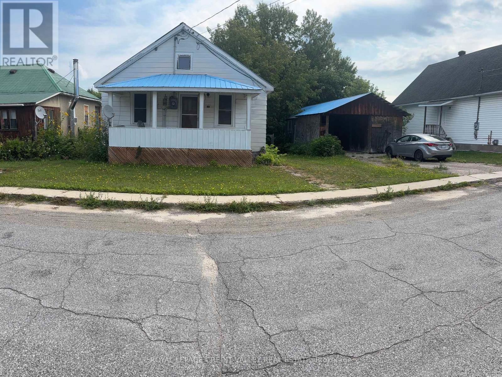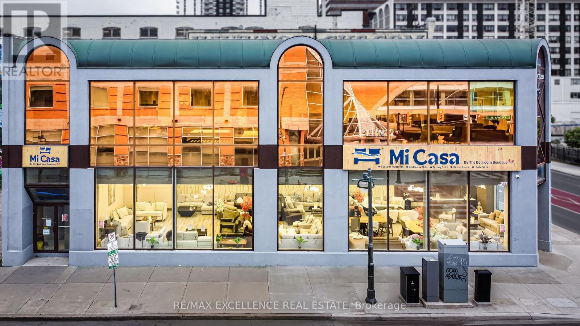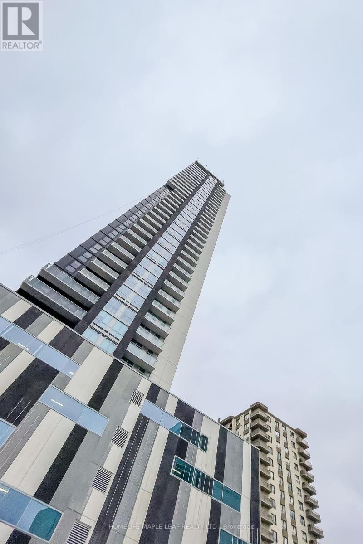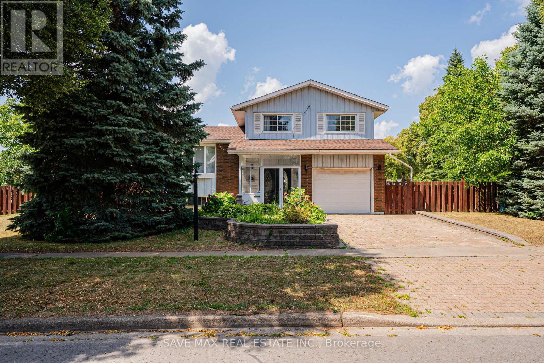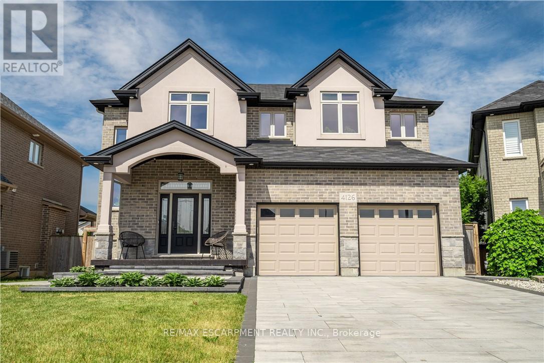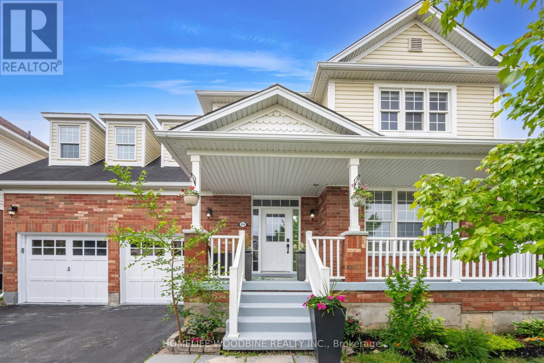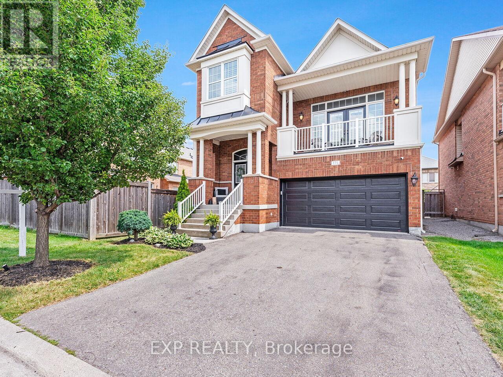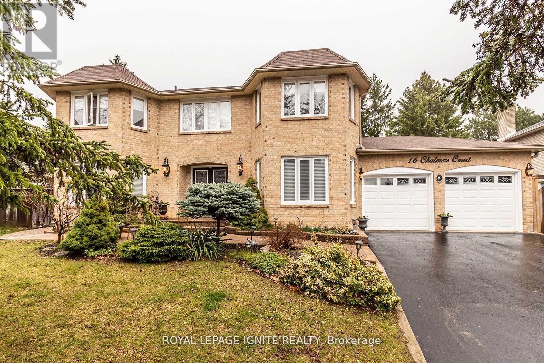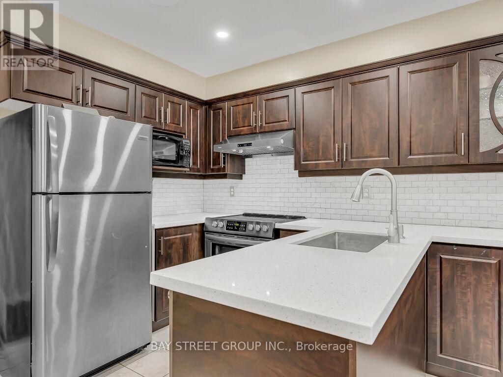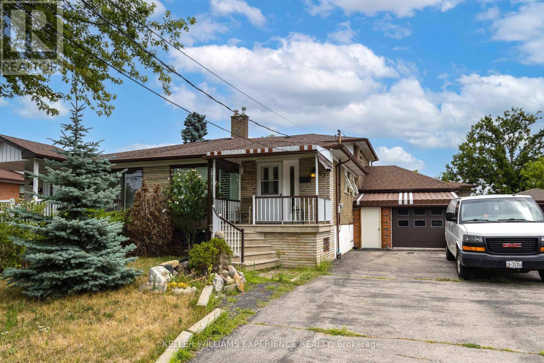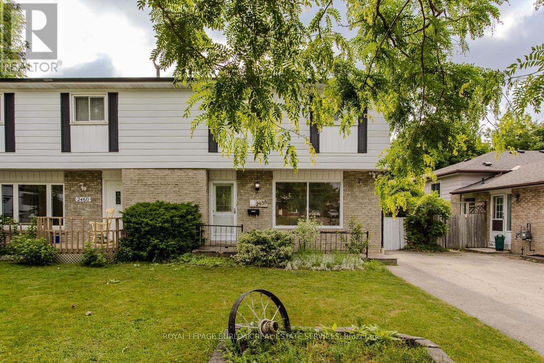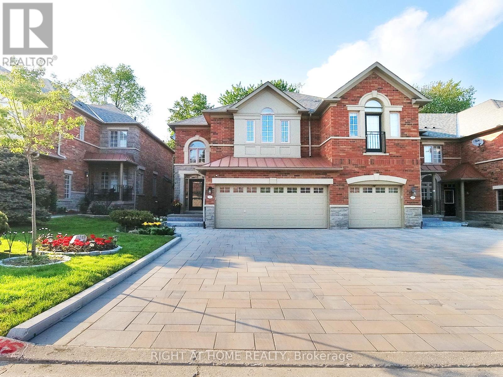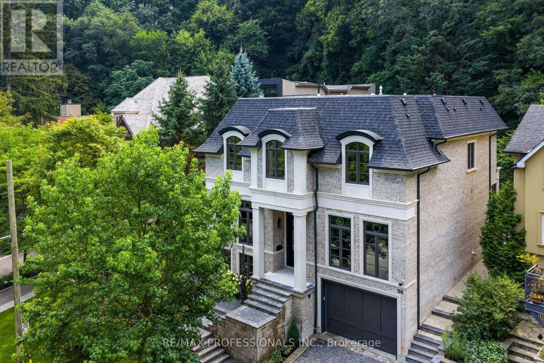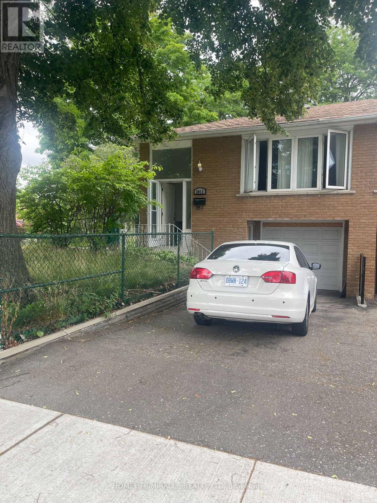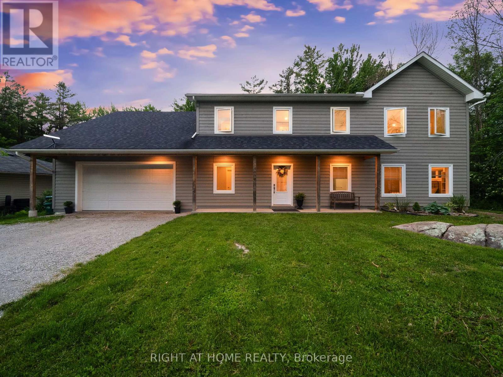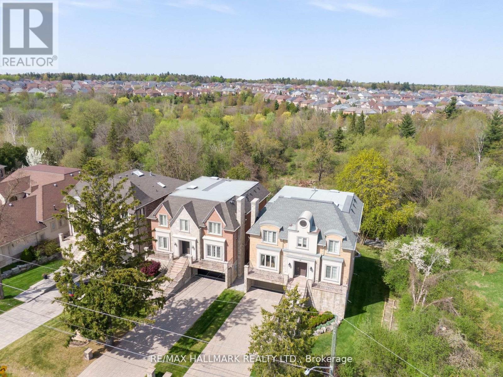1006 - 155 Hillcrest Avenue
Mississauga, Ontario
Beautiful One-Bedroom Condo With a Spacious Den in the Heart of Mississauga, Perfect as a Second Bedroom or Home Office. Features a Bright Solarium With a Clear, Unobstructed View, Stylish Kitchen With Stainless Steel Appliances, Ensuite Laundry, and a Master Bedroom With Large Windows and a Walk-In Closet. Located Just Steps From Square One Mall, Shopping, Groceries, Schools, and Public Transit, With Easy Access to Highways and Within Walking Distance to the GO Station. A Perfect Blend of Comfort, Style, and Convenience in a Prime Location. (id:35762)
Ipro Realty Ltd.
32 Arlington Parkway
Brant, Ontario
Welcome to 32 Arlington Parkway in Pariss sought-after Victoria Park neighborhood. This immaculate 4-bedroom, 4-bathroom (3 full plus main floor powder) home showcases a custom kitchen with quartz countertops, shaker cabinetry, premium gas stove, fridge, dishwasher, garburator, tile backsplash, custom range hood, and drawer organizers. Features include reverse osmosis, water softener, California shutters, blackout window coverings, pot lights, integrated speakers, and a cozy gas fireplace. The upper level offers a spacious primary suite with custom walk-in closet and spa-inspired ensuite, plus three additional bedrooms, two with a Jack-and-Jill bathroom. The finished basement adds a large family room, bedroom, and full bath, while the laundry room is upgraded with shelving and drying bar. There is also additional storage room and cold room. Outside, enjoy a landscaped backyard with new garden beds that house perennial vegetables and an interlocking patio. Updates include trim, baseboards, new dryer, and a water heater with 3-year warranty. With no rentals and easy access to the 403 and only 5 minutes to downtown Paris, parks, schools, and amenities, this A+++ home is move-in ready. (id:35762)
Shaw Realty Group Inc.
115 Avanti Crescent
Hamilton, Ontario
Beautifully renovated, this bright and spacious all inclusive 1 bed, 1 bath basement apartment features a private entrance and a prime location in Waterdown, just minutes from parks, major highways, downtown Burlington, and the lake. Inside, you'll find modern laminate flooring, pot lights, and large windows throughout. The open-concept living and dining area flows seamlessly into a sleek kitchen complete with white cabinetry, quartz countertops, black hardware, subway tile backsplash, and an island with a breakfast bar. The generously sized bedroom includes double closets, a built-in desk, and a spa-like ensuite featuring a double vanity, glass-enclosed shower, and private water closet. Enjoy the convenience of a shared laundry room, driveway parking for one vehicle, and ample street parking. Located close to Aldershot GO Station for easy commuting. Move-in readyyour private retreat awaits! (id:35762)
Sotheby's International Realty Canada
6325 St Michael Avenue
Niagara Falls, Ontario
Stunning Great Gulf built 2 storey home with numerous upgrades on a beautiful private corner lot. Prepare to be wowed the moment you walk in by the grand foyer. The Liv Rm/Din Rm offers a great open concept perfect for family gatherings. The rear of the homes features open concept Kitch, Breakfast area and Fam Rm offering even more space for family gathering and an entertainers dream. The Fam Rm offers cathedral ceilings & gas fireplace for cozy game & movie nights at home. The Kitchen will make you the envy of all your friends with island offering additional seating, plenty of cabinets & stone counters, S/S appliances & modern lighting and backsplash. This floor is complete with 2 pce powder rm and the convenience of main flr laundry. The 2nd floor is perfect for the growing family offering a loft area for the kids to have their own space. Master retreat with 5+ pce spa like bath and his & her walk-in closets. Two additional spacious bedrooms and a 4 pce bath complete this level. The large basement awaits your vision. Prepare to be wowed by this gorgeous backyard landscaping, offering plenty of seating and breathtaking flowers. The gardens have been planted to give plenty of privacy and serenity. Looking for a home the checks ALL the boxes adn close to all conveniences in a 10++ neighbourhood....THIS IS IT!!! BONUS: Sky lights and extra windows bring in additional sunlight. dark engineered hardwood through out, upgraded counters, upscale lighting & all brick and breathtaking gardens. (id:35762)
RE/MAX Escarpment Realty Inc.
1214 - 1055 Bay Street
Toronto, Ontario
Fabulous Location! Very Well Maintained Tridel Building, Spacious Furnished 1 Bedroom Plus Den With 1 Full Bathroom. Den Can Be Used As 2nd Bedroom. Prefect for Small Family or Students. Upgrade included: New Big Window, Freshly Painted, New Vinyl Flooring in Kitchen and Bathroom. New Vanity and light in Bathroom. Close To The Subway And Shops As Well As A Short Walk To Queens Park & University Avenue. With Whirlpool At Rooftop Patio/Garden, Party/Meeting Room, Sauna, Gym, 24Hr Concierge, Squash Court & Visitor Parking,*** All Utilities Included + 1 Locker*** (id:35762)
Powerland Realty
18 Deanecrest Road
Toronto, Ontario
Welcome to 18 Deanecrest Road, our newest offering in the highly desirable area of West Deane! Amazing curb appeal with perennial gardens and many recent upgrades. Complete turnkey property with open concept main floor with walkout to rear yard patio for extra living space. Convenient back-split floor plan with finished lower level including 3pc bath and room for home office, gym, etc. Basement crawl space to store those rarely used items. 3 ample sized bedrooms on upper level, with the primary having it's own 2pc ensuite and walk-in closet. The other two bedrooms share a recently upgraded 4pc bath. Brand new HVAC equipment! Generous sized lot with a backyard that awaits further finishing touches to suit your lifestyle. Local amenities include parks, creek walking trails, community centre/pool, TTC, close proximity to Hwy access for commuting and highly rated schools. (id:35762)
Trust Realty Group
506 Taylor Crescent
Burlington, Ontario
Bright, beautiful and bursting with charm! Discover this meticulously updated 3-bedroom, 3-bathroom townhome in Burlington's tranquil and picturesque Shoreacres neighborhood. An incredibly convenient location that puts everything within reach including a short stroll to Lake Ontario and the historic Paletta Lakefront Park, and minutes from downtown Burlington's vibrant shops, cafés, and restaurants. Enjoy nearby recreation at Nelson Park with its swimming pool, splash pad, sports fields, and scenic walking trails. If you are a walking enthusiast or enjoy a leisurely stroll, Centennial Trail offers a breathtaking 15.9km route, access within minutes from your new home. Inside, an abundance of natural light fills every room, highlighting the thoughtful updates throughout. Hardwood floors flow across the main and second levels, leading to a designer kitchen with custom backsplash, sleek cabinetry, granite countertops, stainless-steel appliances, and a sophisticated coffee bar. The open-concept living and dining areas feature elegant wall paneling for added character, contemporary light fixtures and a convenient walk-out to the patio, perfect for morning coffee or evening entertaining. The private fenced in yard backs directly onto lush green space, offering a truly serene retreat. Upstairs, the spacious primary suite offers a spa-inspired ensuite, aesthetically pleasing custom closets with brand new French doors while two additional well sized bedrooms and an updated main bath complete the second floor. The professionally finished basement provides flexible space for a family room, gym, or home office, with pot lights creating a bright, inviting atmosphere. Every corner and detail of this home has been carefully designed and cared for, making it truly move-in ready and an ideal place to live. (id:35762)
Century 21 Millennium Inc.
2701 - 501 Yonge Street
Toronto, Ontario
A meticulously upgraded luxurious Teahouse condo by A renowned Developer- Lanterra in the heart of Toronto downtown. This bright sunlight-filled 1+1 bedroom with a gorgeous layout, the upgraded modern kitchen, high-quality cabinets, granite counters, backsplash, and s/s appliances and floor-to-ceiling windows, is perfect for contemporary living. Step outside to the west-facing balcony and enjoy the Unobstructed Breathtaking views of the city. This building indulges in world-class amenities Outdoor swimming Pool, Spa, Sauna, Gym, Yoga Room, Theatre, BBQ, Fireplace, Lounges And Party Rooms. 24 Hrs Concierge! Walking distance to TMU (Ryerson University) and UfT, George Brown College, Subway, Restaurants, Hospital, Eaton Centre and just walk a few minutes, you can enjoy easy access to the waterfront, Queen's Park, and green urban escapes. (id:35762)
Homelife 247 Realty
323 - 639 Lawrence Avenue W
Toronto, Ontario
Beautifully Decorated 2 Bed, 1.5 Bath Executive End Townhouse At Perfect Location. Luxurious Open Concept. High Ceiling, Upgrade Cabinets, Kitchen Island, Backsplash & Stainless Steel Appliances. 2 Spacious Bedrooms On 3rd Floor With Closets. Huge Rooftop Terrace With Gas BBQ hook Up. Minutes From Conveniences & Shops of Lawrence Allen Centre, Candian Tire, Fortino's, Allen Rd, Hwy 401, Yorkdale Mall And All Shopping. 3 Minutes Walking Distance To Subway. Fully Furnished with Ethan Allen Furniture. Rent Including One Parking and One Locker. (id:35762)
Century 21 Percy Fulton Ltd.
4 - 513 Parkview Crescent E
Cambridge, Ontario
Your search ends here!! Prime Location. Featuring Open Concept Main Floor, Stainless Steel Appliances.3+1 Bedroom and 2 full washroom. Pot Lights, 2nd Floor Features Large Prime Bedroom and two good sized bedrooms Finished basement with one bedroom and full washroom. Freshly Painted. Near Shopping, School, Transit, Major Highways and Parks. Move In Ready. Priced to sell. This Townhome is well maintained and upgraded. No disappointments. Show and sell. Ideal for big family as well as for investors, Nice backyard for summer fun and activities. (id:35762)
Homelife Superstars Real Estate Limited
104 Lomond Lane W
Kitchener, Ontario
Welcome to this bright and stylish 2-bedroom, 2-storey stacked townhouse just one year old and in like-new condition! Step into a thoughtfully designed open-concept layout featuring a modern kitchen with stainless steel appliances, plenty of cabinetry, and seamless flow into the living area. Enjoy two private balconies with views of nature and pond, one off the living room, perfect for morning coffee, and one off the primary bedroom, ideal for unwinding in the evening. Convenience is built right in with main floor laundry and a handy powder room for guests. Upstairs, you will find two spacious bedrooms, an ensuite and a full bath. Carpet is limited to the stairs, giving the home a fresh, easy-to-maintain feel. Located in family-friendly Huron Village, you're close to schools, parks, the Huron Community Centre, and minutes to shopping, trails, and transit. Move-in ready, low-maintenance, and full of natural light this home is perfect for first-time buyers, downsizers, or investors. (id:35762)
Exp Realty
23 Alice Street
Bancroft, Ontario
This gem is a renovator's dream-a fixer-upper with incredible potential! Built in 1945, this charming home offers approximately 1,100 square feet of living space on a spacious lot. Carport and work shop 12 m x5m. The possibilities are endless for customization and renovation. Additionally, the property features a dedicated woodworking room or garage, along with a convenient carport. Don't miss out on this fantastic opportunity to create your dream home! (id:35762)
Royal LePage Credit Valley Real Estate
911 - 1880 Gordon Street
Guelph, Ontario
Luxurious Corner Suite | 1,649 Sq. Ft. | 2 Bedrooms + Large Den | 2 Full Bathrooms | 2 Parking Spaces. Welcome to Unit 911 a rare and remarkable corner suite that perfectly blends luxury, comfort, and convenience. Spanning an impressive 1,649 sq. ft., this residence features two spacious bedrooms plus a large, enclosed den with elegant French doors and walk-out access to an oversized corner balcony ideal as a sun-filled home office or a private guest room. Walls of floor-to-ceiling windows capture stunning south, west, and east-facing views, filling the home with natural light from sunrise to sunset. Every detail reflects modern elegance: premium engineered hardwood floors, 9-foot ceilings, crown moulding in the living, dining, and den areas, and a designer kitchen with high-end appliances, a central island perfect for gatherings, and spa-inspired bathrooms designed for relaxation. The bright, open-concept living and dining areas offer exceptional flow and functionality an ideal layout for professionals, small families, or downsizers who value both style and ease of living. This suite includes two underground parking spaces, a secure storage locker, and access to resort-style amenities: a state-of-the-art fitness centre, stylish party and billiards lounge, and a high-tech golf simulator. Perfectly positioned just steps from boutique shops, top-rated restaurants, and everyday essentials, and only minutes to the University of Guelph, GO Transit, Highway 6, and the 401. Surrounded by scenic trails and green spaces, this address combines urban convenience with the beauty of nature. (id:35762)
Royal LePage Signature Realty
Main - 85 Eaglecrest Street
Kitchener, Ontario
Welcome to this beautifully upgraded renters paradise in Kitcheners sought-after River Ridge neighbourhood. This upper unit offers newly renovated, functional living space perfect for a family looking for comfort and convenience in a quiet, well-connected community. The main level features a modern, open-concept layout with a gourmet kitchen complete with sleek high-gloss cabinets, granite counters, stainless steel appliances, and a spacious island. The living room is bright and welcoming with a custom feature wall and electric fireplace a perfect spot to relax or entertain. You'll also find luxury vinyl flooring throughout, a chic mini bar area, and a convenient powder room on the main floor. Upstairs offers a large primary bedroom, with its own ensuite bathroom, plus two additional bedrooms and two full baths ideal for growing families. Enjoy access to the double car garage, a large backyard, and the convenience of being just minutes from parks, schools, shopping, and major routes. Tenants must pay 70% utilities. (id:35762)
Keller Williams Referred Urban Realty
36 Secinaro Avenue
Hamilton, Ontario
EXCEPTIONAL VALUE IN ANCASTER PRIME LOCATION Spacious 2300+ SF Detached home with FINISHED BASEMENT You'll love this bright & open main floor with 9' CEILINGS AND LOTS OF NATURAL LIGHT. Unwind or Entertain: PRIVATE SUMMER-READY BACKYARD with low maintenance composite deck, built-in BBQ hookup & lush trees. 10 MINUTES TO EVERYTHING: Meadowlands Shopping Centre, Parks & Trails, Top Rated Schools, Hamilton Golf & Country Club, 403 Access (id:35762)
Exp Realty
Lower Floor - 38 Noecker Street
Waterloo, Ontario
2 Separate bedroom units are available for lease on the lower levels of a semi-detached house near UW and WLU. We are seeking female tenants only, kitchen and living room will be shared with existing female tenants. Available Immediately Vacant unit. Lower-level oversized bedroom with door, closet, and lock. Shared spaces: 2 bathrooms, 1 living room, and 1 kitchen with other tenants. Prime location: 38 Noecker Street, Waterloo just steps from Wilfrid Laurier University and the University of Waterloo. Close to shopping, groceries, restaurants, banks, Waterloo Park, Conestoga Mall, and more. Utilities included: Heat, gas, hydro, air conditioning, and water. Students and working professionals are encouraged to apply. (id:35762)
Bay Street Group Inc.
217 King Street
London East, Ontario
Prime opportunity to sublease a fully renovated Upper Unit of approximately 2,800 sq. ft. in the heart of Downtown London. This top-to-bottom updated space features a bright, modern layout and one washroom, making it ideal for retail, office, or studio use. Located in a prime high-traffic area, the unit offers excellent visibility and accessibility, ensuring strong exposure for your business. Move-in ready and designed for immediate use, this sublease is perfect for entrepreneurs and established businesses seeking a strategic location in a thriving urban hub. (id:35762)
RE/MAX Excellence Real Estate
3407 - 60 Frederick Street
Kitchener, Ontario
Experience Luxury Urban Living At DTK Condos In Kitchener! Situated In one of the Kitchener's Tallest Condos, This Sleek 2-Bed, 2-Bath unit on the 34th floor offers stunning city views from its spacious Balcony. Enjoy modern living with open-concept design, laminate flooring, and convenient access to public transit and dining. Includes one parking spot and one locker. Don't miss out on this Prime opportunity! (id:35762)
Homelife Maple Leaf Realty Ltd.
6307 Carolyn Avenue
Niagara Falls, Ontario
Welcome to 6307 Carolyn Avenue. Pride of ownership is evident in this charming 3-bedroom , 3 bathroom residence conveniently located with quick access to the highway and in close proximity to various essential amenities, such as banks, grocery stores, medical facilities, public transportation & Niagara Outlets. This delightful home offers a well-lit living room graced by a bay window, a welcoming eat-in kitchen, and a cozy family room equipped with a gas fireplace and an oak mantle. Step out into the screened porch or utilize the single-car garage with indoor access, along with a backyard shed, all situated within a fenced yard in a welcoming, family-oriented neighborhood with a nearby park. There's lots of green space for kids or pets to run and play, or to host friends and family in the warmer months. This residence is carpet-free and boasts a 100 amp service, an updated main bathroom, and elegant hardwood flooring on both the main and upper levels. Notable features also include easy access to the school bus route. (id:35762)
Save Max Real Estate Inc.
241 Longboat Run
Brantford, Ontario
Modern 3 Bed, 2.5 Bath Home in Sought-After Brantford West! This beautifully maintained home is located in a newly developed and highly desirable neighborhood in Brantford West. Featuring 3 spacious bedrooms, each with large windows that fill the space with natural light, and generous closet space throughout. The primary bedroom offers His & Her walk-in closets and a ensuite with double sinks and a large shower. Enjoy the convenience of a separate upper-level laundry room. This home also includes a 1.5-car garage and an extended driveway that easily fits 2 vehicles. Close to Wilfrid Laurier University, topschools, parks, shopping plazas, and grocery stores. A perfect opportunity for families, professionals, or investors! (id:35762)
Royal LePage Real Estate Services Ltd.
23 Barlow Place
Brant, Ontario
Welcome To 23 Barlow! This Fully Upgraded Detached Home With 4 Bedrooms, 3 1/2 Bathrooms. This Home Features An Open Concept Entertainment Space With A Breathtaking Kitchen Area Overlooking Your Backyard. Upper Level Features Spacious Master Bedroom With Walk-In Closet And Ensuite Bathroom, 3 Additional Bedrooms Plus Laundry. Close To Shopping, School & Other Amenities. (id:35762)
RE/MAX Real Estate Centre Inc.
115 Lancaster Street W
Kitchener, Ontario
An excellent opportunity for first-time homebuyers or investors. This move-in-ready home features a newly renovated kitchen, a separate dining room, a versatile bedroom/office, and a bright living room on the main floor. The second floor offers bright bedrooms with large windows and laminate flooring throughout. The spacious finished basement includes a separate entrance and ample ceiling height, and can accommodate an additional kitchen and bathroom. Outside, enjoy a private backyard surrounded by hedges and mature trees, along with a large driveway accommodating three cars. Conveniently located near VIA/GO Station, public transit, highways 7 & 8, walking trails, the Kitchener Public Library, parks, downtown shopping, cultural events, and just minutes from Wilfrid Laurier University and the University of Waterloo. (id:35762)
Royal LePage Signature Realty
4126 Prokich Court
Lincoln, Ontario
This stunning family home truly checks all the boxes! Offering over 4,000 sq ft of beautifully designedliving space, it features 4+1 bedrooms, 4 bathrooms, a finished basement, and a fully finished garage.Tucked away on a quiet court, this home is just steps from schools and parks, and boasts incredible curbappeal with new interlock in both the front and back. The backyard is a summer dream, complete with aninground pool and plenty of space to entertain or relax. Inside, youll find thoughtful upgrades throughout,including custom closets, motorized blackout blinds, spacious bedrooms, and stylish accent walls. (id:35762)
RE/MAX Escarpment Realty Inc.
101 Golden Acres Drive
West Lincoln, Ontario
Welcome to 101 Golden Acres Drive a beautifully updated home nestled in one of Smithville's most sought-after and family-friendly neighbourhoods. Surrounded by modern homes and a strong sense of community, this property offers the perfect blend of comfort, style, and future potential. Inside, you'll find a thoughtfully laid-out floor plan featuring an abundance of natural light and contemporary finishes throughout. The kitchen has been tastefully updated with sleek cabinetry, quality appliances, and plenty of prep space ideal for cooking and entertaining. The bathrooms have also been modernized, along with new flooring throughout the home, giving it a fresh, cohesive feel from top to bottom. The living and dining areas flow seamlessly, making the space feel open and inviting, while the generous-sized bedrooms offer plenty of room for the whole family. The unfinished basement provides an incredible opportunity to add your own touch whether its a rec room, gym, or home office. Step outside and fall in love with the expansive, fully fenced backyard featuring a large deck and a secondary seating area perfect for relaxing evenings, outdoor dining, or summer get-togethers. With its ideal location, stylish upgrades, and potential for more, this home is a true standout in the Smithville market. (id:35762)
Exp Realty
80 Swift Crescent
Cambridge, Ontario
Welcome to your new residence in one of Cambridge's most sought-after communities, nestled against a picturesque green space. This impressive 2-storey property boasts 4 spacious bedrooms, 3 bathrooms, and a double-car garage. The open-concept kitchen is a culinary dream, featuring quartz countertop and backsplash, ample cabinetry, a large pantry, and an oversized eat-in island. Kitchen flows seamlessly into the dining area and cozy living room, complete with a gas fireplace and large windows that fill the space with natural light. The primary suite serves as your private retreat, offering a spacious walk-in closet and a luxurious 5pc ensuite bathroom. The partially finished basement adds even more value with bonus rooms, generous storage, and a versatile living space ideal for a home office, gym, or recreation area. (id:35762)
Homelife Woodbine Realty Inc.
110 Surrey Street E
Guelph, Ontario
Welcome to 110 Surrey St E, a truly unique downtown Guelph property blending charm, comfort, and versatility. This 1.5-storey detached home boasts 2 bedrooms, 2 bathrooms, and 1,176 sq ft of light-filled living space.Inside, the open-concept main floor is designed for connection. Cook and entertain with ease while friends gather in the living area, warmed by the fireplace. The kitchens central island, complete with overhead pot rack, creates a natural hub, and the main floor also features a convenient 2-piece bath with new stacked washer/dryer. A versatile bedroom with closet and window can double as a private office.Two entrances, one at the front and one leading directly to a fully fenced courtyard, enhance flow and privacy. The courtyard offers a stone patio, a shed for storage or hobbies, and space for pets and gatherings. Upstairs, the expansive loft-style primary suite is a private retreat, complete with a full bathroom, abundant natural light, and a walkout deck for your morning coffee or evening unwind.The propertys rare commercial zoning offers flexibility for a live/work setup, and the private driveway provides plenty of parking. Just steps from shops, cafés, parks, and transit, this home is perfect for first-time buyers, small families, or entrepreneurs seeking a vibrant downtown lifestyle. (id:35762)
Exp Realty
171 Giddings Crescent
Milton, Ontario
Nestled in a pristine Milton neighbourhood, this stunning 4-bedroom detached family home offers just under 2,500 sq.ft. of beautifully designed above-grade living space. With its blend of style, comfort, and functionality, its perfect for a growing family. Inside, you will find oak stairs with wrought iron spindles, 9 ceilings, and separate formal living and dining rooms. The impressive great room boasts soaring open-to-above ceilings and a walk-out to a covered balcony ideal for relaxing or entertaining. The sunlit family room features a cozy gas fireplace, while the large eat-in kitchen includes stainless steel appliances, granite countertops, a centre island with breakfast bar, pantry, and a bright breakfast area. California shutters throughout add a touch of elegance. Upstairs, the primary suite offers a walk-in closet and 4-piece ensuite. Three additional bedrooms provide ample space for family, guests, or a home office. Outside, enjoy low-maintenance artificial turf, a custom aggregate patio, and a built-in firepit for year-round entertaining. The double-car garage and parking for four on the driveway (no sidewalk!) add convenience. Just steps to Scott Neighbourhood Park & Splash Pad, top-rated schools, and a short walk to downtown Milton, shops, and amenities. Easy access to Hwy 401 and the new Tremaine Rd interchange makes commuting a breeze. Minutes from the Niagara Escarpment, Sherwood Community Centre, the farmers market, restaurants, and conservation areas, this is the ultimate family lifestyle in one of Milton's most desirable communities. (id:35762)
Exp Realty
11 Villadowns Trail
Brampton, Ontario
Welcome to 11 Villadowns Trail, a beautifully maintained 3-bedroom, 3-washroom Semi Detached home with Stone and Stucco elevation located in a highly desirable neighborhood of Brampton. Offering approximately 1984 square feet of spacious living. This home is perfect for families seeking both comfort and convenience. The main floor features a combined living and dining area with elegant hardwood flooring, along with a cozy family room complete with a gas fireplace. The chefs delight kitchen boasts white cabinetry, stainless steel appliances, and granite counter with a walkout to the fully fenced backyard ideal for outdoor entertaining. Upstairs, the spacious primary bedroom includes a walk-in closet and a luxurious 5-piece ensuite washroom. Two additional generously sized bedrooms share a well-appointed 4-piece main washroom, and a convenient second-floor laundry room adds everyday ease. Additional highlights include a 2 parking on private driveway, and a welcoming backyard space. Located close to parks, good schools, public transit, and all essential amenities, this home combines style, space, and an unbeatable location. Dont miss your chance to own this fantastic property schedule your private viewing today! (id:35762)
RE/MAX Realty Services Inc.
411 Edenbrook Hill Drive
Brampton, Ontario
Welcome to this stunning upper-level 3-bedroom, 3-bathroom home located in a friendly and convenient neighborhood! Featuring a bright, open living space with high ceilings and no carpets for easy maintenance, this home offers both style and comfort. The modern kitchen boasts a large island and stainless steel appliances, perfect for cooking and entertaining. Upstairs, the spacious primary suite includes a private bathroom and walk-in closet, while the additional bedrooms provide ideal spaces for family or guests. With laundry on the main floor, nearby parks, shopping, and easy access to public transportation, this upper-level unit truly has it all - basement not included (id:35762)
Homelife/miracle Realty Ltd
8-9 - 2140 Kipling Avenue
Toronto, Ontario
Great Retail Commercial Space. Corner Of Kipling & Taber. Next To Wendys, Subway's, Shelbys, Geno's Pizza Etc. 3120 sft premises can be divided. Estimated TMI $10/Square Feet (id:35762)
Realty 21 Inc.
3158 Keynes Crescent
Mississauga, Ontario
Family Sized Upgraded Well Maintained Detached Home, In One Of The Prestigious Neighborhood In The City Of Mississauga With Approx. 2000 Sqft Living Area. This Home Offers A Very Practical & Modern Layout With Combine Living & Dining Room With Lots Of Pot Lights & Large Window For Daylight. Modern Chef Delight Kitchen With Centre Island & Upgraded New Light Fixtures & Appliances, Walk Out Deck & Large Backyard. Upstairs 3 Good Size Bedrooms With Master Ensuites & Large Closet. Separate Entrance To The Finished Basement With Combine Living & Kitchen Area & An Additional Ensuite Bedroom, Ideal For En-laws Suite Or Can Be Rent Potential Unit. Extended Interlocked Driveway With No Side Walk To Park 3 Cars & 1 Car Garage ( Total 4 Car Parking's ). Freshly Painted, New Porcelain Floor (2023), New kitchen (2023), 3 Washrooms Upgraded (2024). Close To All The Amenities, Shopping, Lisgar & Meadowvale Go Train Station, Parks, School's, Public Transport & Much More. (id:35762)
Save Max Real Estate Inc.
16 Chalmers Court
Brampton, Ontario
Grand Executive Home W/Backyard Oasis On A Quiet Court In Prestigious Conservation Dr Area! Formal Living & Dining Rms, Family Rm & Den, Custom Kitchen W/Granite Counters, Centre Island, Pantry Wall & Steel Appliances. Spacious Master W/ Fabulous Ensuite Bath! High End Finishes Thruout: Crown Mouldings, Pot Lights, California Shutters & More! Backyard Retreat Is An Entertainer's Dream W/Custom Gibson Inground Pool W/Water Feature & Lush Landscape W/Multiple Stone Patios! Huge Finished Bsmt Boasts Great Rm W/Wet Bar, Games/Theatre Rm & 3 Pce Bath! Friendly & Safe Neighbourhood. Convenient Location For Shopping & Dining, Short Distance To Public Transit, Minutes To Schools & Parks. Central To All Amenities, This Beautiful Home Is Move-In Ready For You To Enjoy...Don't Miss Out! Basement Can Be Excluded for $5450 (id:35762)
Royal LePage Ignite Realty
89 Colville Place
Milton, Ontario
Brand new spacious 1 bedroom + den for lease. Fully renovated bathroom with 1 parking spot. Brand new legal basement with 1 bedroom + 1 den, living room, kitchen, laundry, car parking and separate entrance. Modern open concept basement unit with lots of natural light and large windows on a detached house. Prime Location in Milton - very family friendly with access to major highways, schools, parks, and amenities. Experience modern, easy living in a community you'll love. Utilities are included in the price. Occupancy - August 15, 2025. (id:35762)
Royal LePage Your Community Realty
97 Quail Feather Crescent
Brampton, Ontario
Freehold Quad Townhouse On Oversized 150' Lot. Large Family Eat In Kitchen W W/O To 12 X 20 Deck In Fenced & Private Yard. Spacious Liv And Din Room Combination. Mb Feat His/Hers Closets And Semi Ensuite & 2 Additional Good Sized Bdrms. Main And Upper Level W/Parquet Flooring. Basement Is Finished W/ Laminate Flooring And Additional 3 Pc Bath. Large Lot. Parking For 3 Cars, updated kitchen & w/r vanities windows replaced 2020, Front door 2020, quartz counter and pot lights. Located in a highly convenient neighborhood near grocery stores, restaurants, and Hospital, this stunning home is a must-see! (id:35762)
Bay Street Group Inc.
57 Plunkett Road
Toronto, Ontario
Welcome to this spacious semi-detached home nestled on a quiet and private street in the heart of North York. This bright split-level property offers four full bedrooms upstairs and two full bathrooms, making it ideal for growing families or multi-generational living. The home features hardwood floors throughout, an oak kitchen with ceramic tile flooring, and a practical layout that offers both comfort and potential. The lower level includes a second kitchen and a separate entrance, making it well suited for an in-law suite or rental opportunity. Located in a prime North York neighbourhood, you're just minutes away from shopping plazas, No Frills, public transit, parks, and several highly rated schools, everything you need is close by. This is a great opportunity to own a spacious home in a family-friendly area filled with convenience and charm. (id:35762)
Keller Williams Experience Realty
Rare Real Estate
2458 Martin Court
Burlington, Ontario
Welcome to 2458 Martin Court a beautifully upgraded semi-detached home tucked away on a quiet cul-de-sac in one of Burlington's friendliest neighbourhoods. This fully renovated, open-concept gem offers over 1800 sq ft of stylish living space and is truly move-in ready. Step into the bright and airy kitchen featuring quartz countertops, sleek stainless steel appliances, and a view of the backyard perfect for everyday living and effortless entertaining. Engineered hardwood flooring flows throughout the main level, enhancing the homes modern, cohesive feel. The sun-filled living room offers a large bay window that floods the space with natural light and opens to a dining area with a walkout to the backyard patio. Upstairs, you'll find three generously sized bedrooms with ample storage and a renovated main bath complete with elegant tile and a tub/shower combo. The professionally finished basement includes a cozy entertainment space, a second full bath with a walk-in shower, and the potential to be converted into an in-law suite. Enjoy summer evenings in the private backyard featuring an aggregate patio, lush greenery, mature trees, and beautiful landscaping for maximum privacy. With parking for three cars and the option to extend the driveway, this home checks all the boxes. Just minutes to the lake, parks, trails, and all major amenities, with quick highway access to the 407 and QEW this is Burlington living at its best. (id:35762)
Royal LePage Burloak Real Estate Services
95 Westbury Court
Richmond Hill, Ontario
A rare offering in Westbrook - luxury end-unit freehold townhome with a finished walk-out basement with kitchen and a breathtaking, serene backyard view. Situated on an over 150-ft deep lot (as per GeoWarehouse) with a small pond and a beautiful raised deck overlooking tall, mature trees for a sense of natural tranquility. Offering approximately 3,500 sq. ft. of total living space, including approximately 2,400 sq. ft. above grade (as per MPAC). Located in a quiet cul-de-sac community, this home features a recently upgraded interlocking driveway (2023) accommodating parking for 4 additional cars, with no sidewalk. The spectacular kitchen boasts a quartz countertop, S/S appliances, island sink, and an open layout flowing into the family room with a cozy fireplace. The walk-out basement includes a kitchen with stone countertop & S/S appliances, living room with fireplace, two rooms, two washrooms, direct backyard access, and a private, door-separated interior stairwell to the main level. Additional upgrades include washer & dryer (2022) and furnace & A/C (2021). The homeowners association fee of $214.23/month covers snow removal, grass cutting, window washing, exterior painting, and alarm monitoring. Conveniently located near the Trans Richmond Trail for easy access to scenic walking paths. (id:35762)
Right At Home Realty
30 Dacre Crescent
Toronto, Ontario
Nestled on a quiet cul-de-sac in a rare, beautiful ravine setting, this 5,000+ sq ft French-inspired estate architecturally refined by Hausworks, built by Atelier Custom Homes and designed and styled by Rizo Lola Designs offers three levels of refined luxury built with the finest curated materials. The main floor features a formal dining room, elegant office, and a stunning open-concept kitchen and family room with high-end appliances, honed quartzite & marble countertops, custom fine cabinetry, a large center island and a breakfast nook with ravine views. The family room, anchored by a limestone fireplace, flows into a sunroom overlooking the ravine. Upstairs boasts four spacious bedrooms, including a serene primary retreat with a grand walk-in closet and spa-like ensuite with oversized glass shower and heated floors. The lower level offers a wine room, wet bar, rec room with fireplace and custom built-ins, radiant heating, a fifth bedroom/office, full bath with steam shower, and gym. The exterior blends aged brick with limestone, professionally landscaped grounds, cobblestone driveway with snowmelt system, Generac generator, custom stone patio/walkway, and in-ground irrigation. Situated on an impressive ravine lot in one of the city's most prestigious enclaves, close to top schools, parks, and major routes, this residence delivers unmatched privacy, elegance, and lifestyle for the most discerning buyer. (id:35762)
RE/MAX Professionals Inc.
149 Ellwood Drive W
Caledon, Ontario
Welcome to the most charming raised bungalow in the heart of Bolton! This 3+1 turn-key bungalow offers open-concept living, featuring a bright, open living/dining room with crown moulding. The kitchen features stainless steel appliances, including a gas range, and granite countertops. walk-out from dining room into your backyard oasis featuring an over-sized, cedar, 2-tier deck great for entertaining! Brand new vinyl flooring throughout (2025), spacious Primary bedroom has a 4-pc semi-ensuite. Lower level features a good-sized rec room with fireplace and additional 4th bedroom and/or office space for the "work from home" people. Lower level also offers a separate laundry room, and 3-piece washroom, and access to the garage which has Epoxy floors. Fully landscaped offering great curb appeal! other features include: reverse osmosis & filtration system, gas bbq hookup, shed (2022), uv filter on furnace, natural gas dryer, rough in for laundry sink, basement refinished 2023, manual irrigation system, outdoor gem stone lighting system, outdoor cameras x4, alarm system, driveway (2024), owned tankless water heater. This perfect location is in walking distance to all of Bolton's fantastic amenities including Grocery stores, pharmacy, lots of restaurants, schools, and parks! a 72 walk score! (id:35762)
RE/MAX West Realty Inc.
106 Eastbrook Way
Brampton, Ontario
East-facing and full of light, this semi-detached 3-bedroom home sits on a rare pie-shaped lot and a court location in the Hwy 50 area, and yes, it's enormous. Inside, you'll find hardwood floors on both levels, a roomy living and dining area, and a family room that opens right into the kitchen and breakfast space, making it easy to keep everyone connected. The breakfast area is big enough to work as a dining room if you prefer. The kitchen is set up for cooking and gathering, with quartz counters, matching backsplash, stainless steel appliances, and a center island that doubles as a breakfast spot. Upstairs, the sunlit primary bedroom has space for a sitting area, features a walk-in closet, and a 5-piece ensuite with a separate shower. The other two bedrooms get plenty of sunlight and share a full washroom. Downstairs, the finished basement gives you options: a rec room, library, or office, plus a bedroom with its 4-piece ensuite. There's also a separate laundry area and extra storage under the stairs, along with an entrance from the garage leading directly to the basement. Pot lights and smooth ceilings throughout. The backyard? It's the kind of space people talk about, big enough for possibilities of a pool, a second unit, or a serious garden. There's a concrete patio and a large gazebo for hosting in spring, summer, and fall. Close to highways, Costco, schools, transit, walking trails, and places of worship, this is the kind of home you don't see often, and when you do, it doesn't last! (id:35762)
Homelife/miracle Realty Ltd
1192 Thoresby Drive
Oakville, Ontario
Bright 4 Bedrooms Plus one office on the main floor, 3000 sq ft + Finished Basement. Hardwood Floors Throughout, Four Generous Size Bedrooms. An Amazing Master Bedroom With Large En-Suite And Exquisite Walk In Closet.newly renovated two bathrooms 2021 on second floor. Recently Modern Upgraded Kitchen with spacious Eat-In area, Oak Stairs. All Appliances have Been Replaced at 2021.All windows,front door, furnace and water tank (owned) were replaced at 2022. Entertainment Size Backyard.Conveniently located near Clarkson Go, QEW/403, and shopping centers like Costco, Metro, and LCBO. Top Ranked public (Oakville Trafalgar High School and James W Hill public school) and Catholic schools are also nearby. Ready for move-in experience a wonderful lifestyle! AAA tenant only! Tenant Pays Tenant Insurance & All Utilities. (id:35762)
Avion Realty Inc.
130 Cornwall Road
Brampton, Ontario
Beautiful 3-Bedroom Detached Home On A Large Lot In Peel Village! Enjoy A Private Backyard Oasis Featuring An Inground Swimming Pool, Large Shed, Change Room/Pool House And Beautifully Landscaped Grounds With Multiple Seating Areas And An Awning For Shade. Bonus: Spacious Sunroom Off The Kitchen With Stunning Views Of The Backyard And Pool Area! The Updated Kitchen Boasts New Quartz Countertops & A Convenient Breakfast Bar Area. Additional Features Include Separate Living & Family Rooms, Fireplace, Dining Room, Hardwood Floors And Multiple Walkouts To The Yard From The Main Level + Natural Gas Connection For BBQ. The Main And Upper-Level Bathrooms Have Been Recently Updated & The Upper Level Bathroom Features A Whirlpool Tub. Some Other Recent Updates Include A New Furnace & Some Pool Equipment. The Finished Lower Level Offers A Large Recreation Room, 3-Piece Washroom & Laundry Room + More Storage Space! Don't Miss The Chance To Make This Unique Property Your Own! (id:35762)
RE/MAX Real Estate Centre Inc.
424 - 4055 Parkside Village Drive
Mississauga, Ontario
Exquisite 1-bedroom plus den condominium, ideally situated in the vibrant core of Square One. This unit boasts a comprehensive suite of builder upgrades, ensuring a sophisticated living experience. Enhancements include engineered hardwood flooring throughout, smooth ceilings, quartz countertops, shaker-style cabinetry, and a full-size double sink in the kitchen. Additional features comprise zebra-style blinds, smooth-finish bathroom tiles, and a full-size washer and dryer conveniently located within a dedicated laundry room. This residence offers an exceptional blend of comfort and modern design in a prime location. (id:35762)
Homelife Landmark Realty Inc.
2013 Silverberry Crescent
Mississauga, Ontario
Bright Spacious Semi-Detached Bungalow in a Prime Clarkson Location. family-friendly neighborhood, New pot lights are installed. Featuring a bright and open-concept main floor, this home has three generous bedrooms and a large family-sized eat-in kitchen,4 piece bath, laundry, Situated on a large lot, is just a short walk to the GO Station, parks, a local outdoor pool, and fantastic shopping. (id:35762)
Homelife/miracle Realty Ltd
4098 Cambrian Road
Severn, Ontario
Welcome to 4098 Cambrian Rd in Severn! This stunning 4 bedroom, 2.5 bathroom home was built in 2020 and offers over 2900 sq ft of finished living space just steps from the Severn River. Top features include: Entertainers dream open concept kitchen, dining, and living area with beautiful tongue and groove ceiling and cozy propane fireplace, Stunning kitchen with quartz counters, massive island, SS appliances and pantry, Large bedrooms including spacious primary bedroom with walk-in closet and ensuite bathroom, Incredible bonus space over the garage offering many potential uses, Efficient radiant in-floor heating, Huge oversized 2 car garage with plenty of room for cars or toys, Screened in 3-season Muskoka room, Convenient invisible dog fence, Multiple potential home office spaces included upper level flex-space currently used as a home gym or lower 4th bedroom/office with pocket door, Recently installed fiber optic internet, Fantastic location close to the Severn River, trails, golf and only 20 minutes to Orillia or Muskoka. Book your private showing today to see what this special property is all about first hand!!! (id:35762)
Right At Home Realty
89 Bluebird Boulevard
Adjala-Tosorontio, Ontario
Welcome to 89 Bluebird Blvd, situated in the family friendly neighborhood of rural Adjala-tosorontio. This new tribute community built home boosts almost 3000sqft of luxury & comfort. high-end finished through-out entire home & open concept living. 2 car garage and double driveway. *NOTE* the grass and paving has since been completed since these photos were taken**. Stunning white cabinets and gold hardware in kitchen. S/S appliances to be installed prior to move in. Walk-in Kitchen pantry. Large kitchen island with statement color, sink & dw. Gas fireplace in living room and w/o to yard with premium ravine lot. Dining room has additional server space and/or coffee bar. Upstairs the primary BR boast 2 large w/i closets and stunning ensuite with freestanding soaker and glass shower, double sink and ample counter space. Private balcony off of bedroom for enjoyment. Each bedroom has its very own ensuite bath and large closets. Convenient upper level laundry room & storage. 2 Garage. 4 Parking total. Utilities additional. Oct 1 occupancy. Requirements: letter of employment, recent paystubs, photo ID, equifax credit report, previous landlord reference. Contact us today to book your private showing! (id:35762)
Keller Williams Real Estate Associates
4a Long Hill Drive
Richmond Hill, Ontario
Luxury residence nestled in one of Richmond Hill's most prestigious enclaves. This architecturally stunning estate offers just under 6,000 square feet of impeccably finished living space, including a thoughtfully designed lower level, blending timeless elegance with modern sophistication. Every detail of this custom-built home has been meticulously curated. The main level features 11-foot ceilings, complemented by floor-to-ceiling windows that flood the interiors with natural light. The lower level mirrors this grandeur with 11-foot ceilings of its own, elevated 10 feet above grade to maximize brightness and livability. At the heart of the home lies a state-of-the-art gourmet kitchen, appointed with top-tier appliances, exquisite custom cabinetry, and luxurious countertops. A full second kitchen on the lower level adds functionality for extended family living or seamless entertaining. The residence is adorned with natural marble tile flooring , while heated floors span most bathrooms and the entire basement level, ensuring year-round comfort. Bathrooms are outfitted with imported, top-tier European plumbing fixtures and custom-designed vanity furniture, epitomizing understated luxury. Elegance continues with carefully crafted fireplaces, bespoke millwork, and refined finishes throughout. The attention to craftsmanship is evident in every space, from the principal rooms to the private retreats. Practicality meets design with a private garage accommodating three vehicles one tandem space at the front and two additional at the rear offering convenience without compromising aesthetics. The home is perfectly positioned on a serene ravine lot, offering tranquil views and a sense of seclusion, while remaining minutes from top-ranked schools, premier golf courses, fine dining, shopping, and quick access to Highways 407 and 404. (id:35762)
RE/MAX Hallmark Realty Ltd.


