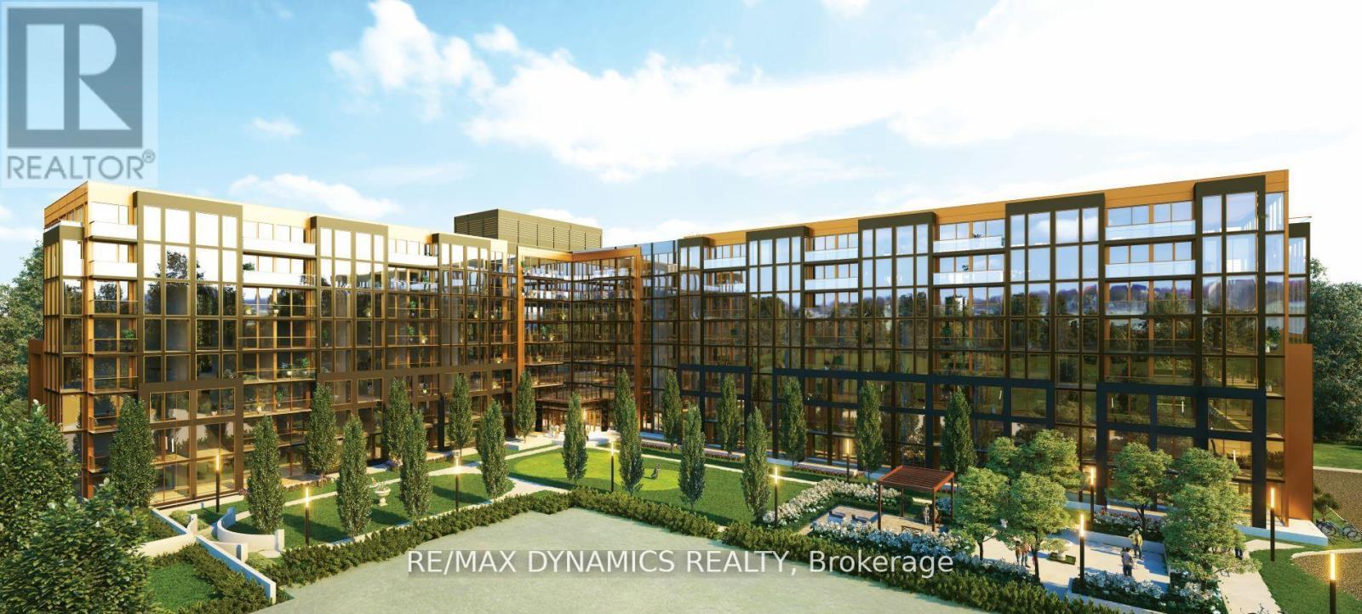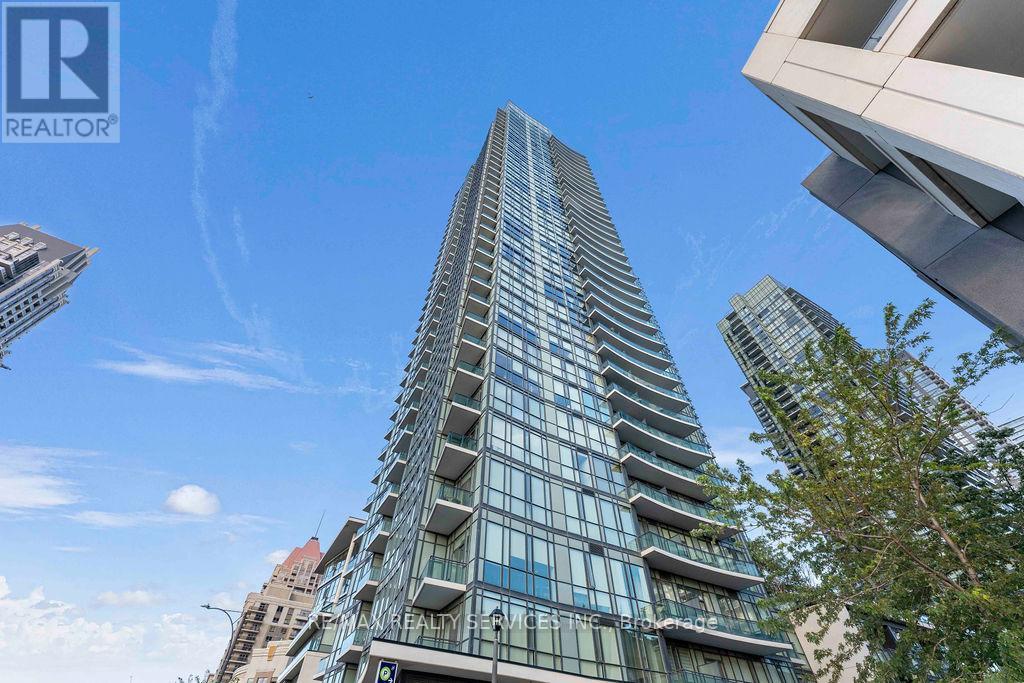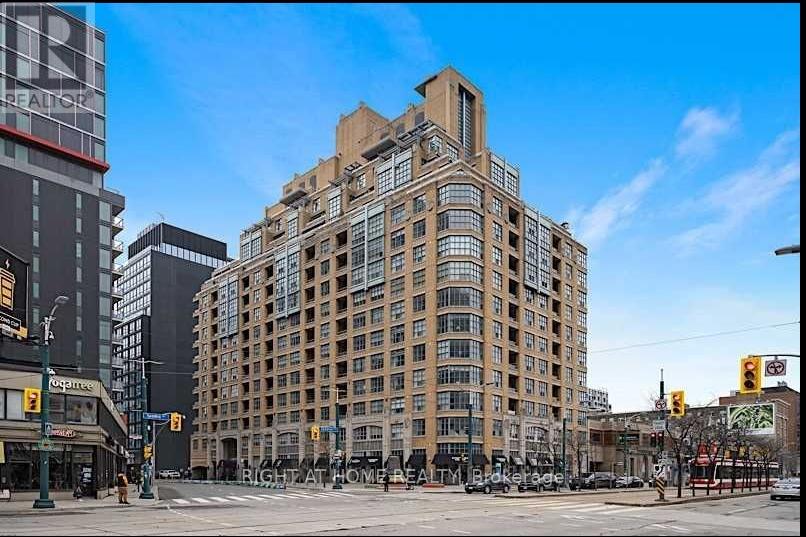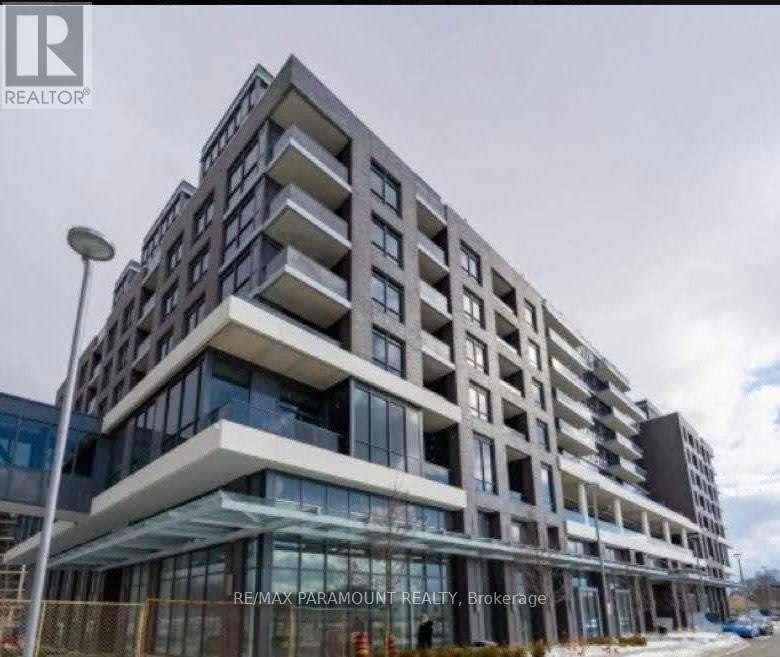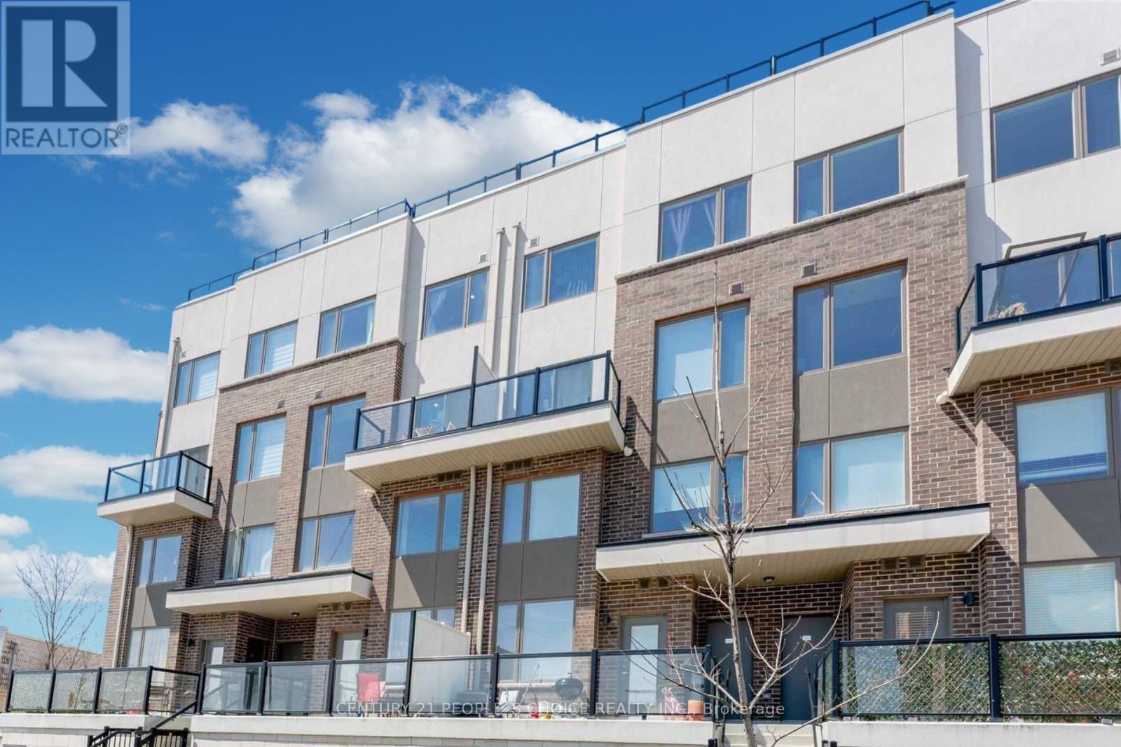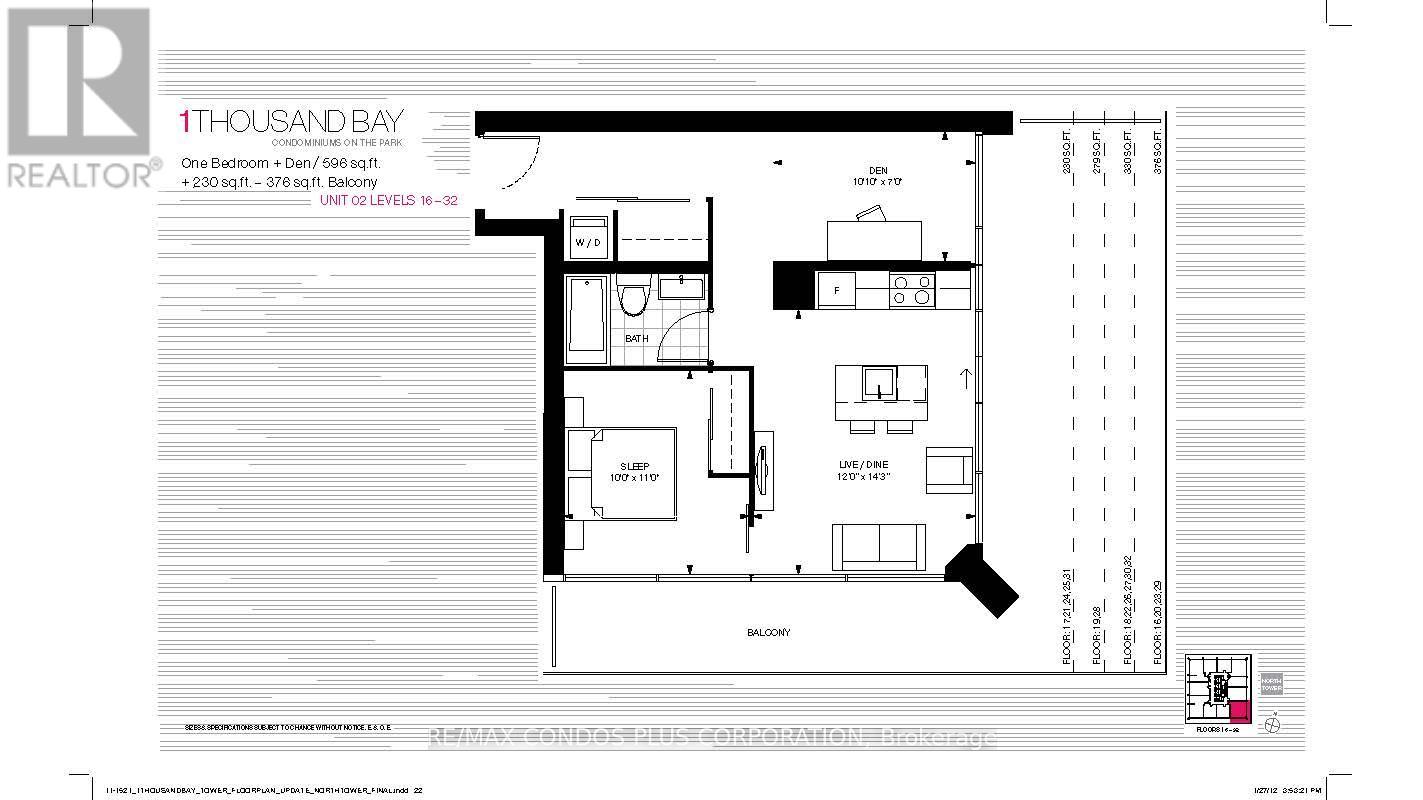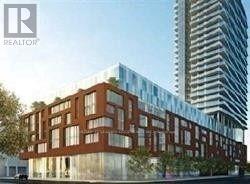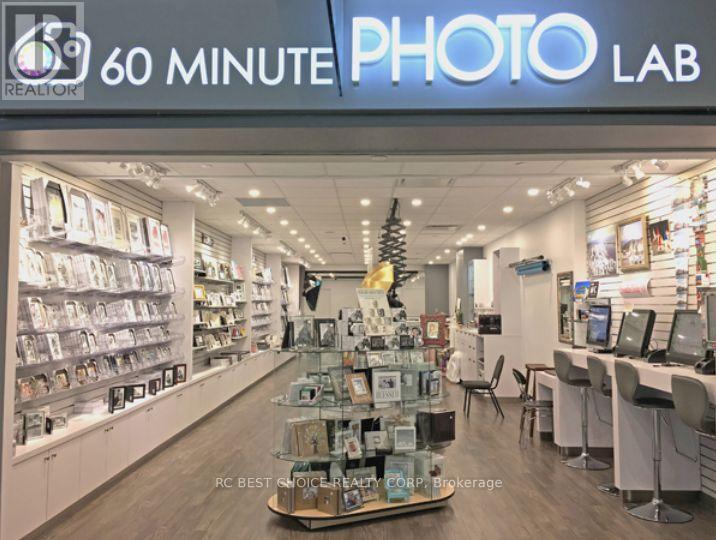201 - 200 Robert Speck Parkway
Mississauga, Ontario
Welcome to your next chapter in the heart of Mississauga! This rare corner unit spans an impressive 1,252sqft and is perfectly designed for modern living. Featuring 3 spacious bedrooms, 2 full baths, and a versatile den, this home offers the flexibility that families, professionals, and work-from-home lifestyles crave. Say goodbye to juggling bills - all utilities (heat, a/c, hydro, and water) are included in the condo fees, giving you peace of mind & predictable monthly costs. Step inside & feel the difference: sunlight floods the space through wall-to-wall windows, highlighting the tasteful finishes & functional open concept layout. Perched on the second floor, this suite offers both serene treetop views & effortless access outdoors by stairs or elevator. Life here means joining a welcoming, family-friendly community in one of Mississauga's most secure and well-managed buildings, complete with 24-hour concierge and long-term security staff who know residents by name. Plus, enjoy a full range of amenities, including an indoor pool, fitness centre, & beautifully maintained private courtyard. For added convenience, this unit comes with parking and a private locker. And the location? Unbeatable. You're just steps from Square One, top restaurants, grocery stores, & everyday essentials. Commuting is effortless with MiWay transit right at your doorstep, plus quick access to Cooksville GO Station & the GO Bus Terminal. When its time to unwind, you'll love the network of walking & biking trails that connect all the way to Toronto & Hamilton, as well as nearby parks, playgrounds, splash pads, and even a tranquil Japanese garden. Families will appreciate the abundance of excellent schools within walking distance including Public, Catholic, Primary, Middle, & Secondary options. Spacious. Secure. Central. With parking, storage, and resort-style amenities, this is more than just a condo it's a lifestyle where comfort, convenience, & community meet. (id:35762)
Right At Home Realty
129 - 2343 Khalsa Gate
Oakville, Ontario
Brand-new building with Smart Home Technology, built by Fernbrook Homes in demanding Oakville neighborhood. Nuvo is a new 4.5 acres of resort-style living. This bright suite features 1 bedroom + enclosed den or office, 2 full baths, walk-out to a patio with BBQ hook-up connection & water, underground parking, locker, ensuite laundry, south west overlooking courtyard, extra $$$ spent on upgrades, ecobee Smart Thermostat with built-in Alexa, internal alarm system, 3-pc ensuite in master, kitchen has under cabinet lighting with valance, upgrades include kitchen cabinets, pot lights & vanity cabinets in both bathrooms. Rogers internet included. Building offers impressive amenities such as concierge in the lobby area, resident bicycle storage racks, pet wash station, car wash station, gym with peloton bikes, party room with kitchen, putting green, visitor parking, shared workspace, boardroom & lounge, rasul spas, fireside seating area, rooftop swimming pool, catering kitchen with game room, media lounge, rooftop terrace & courtyard with BBQ, indoor kitchen and lounge, dining and sitting areas, outdoor basketball court & community gardens. Walking distance to shops, schools, near major highways, parks, trails & much more. (id:35762)
RE/MAX Dynamics Realty
2403 - 4099 Brickstone Mews
Mississauga, Ontario
Step into this sleek, modern design condo unit in the heart of Mississauga, where urban sophistication and refined comfort converge. This 2-bedroom, 2-bath residence plus versatile den features wall to wall, floor to ceiling windows that frame unobstructed city vistas, extending seamlessly to an open balcony ideal for entertaining or serene evening relaxation. Inside, enjoy upgraded premium flooring, polished granite countertops, and top-tier appliances that combine flawless form with modern function. The tranquil primary suite includes a luxurious ensuite bath and a spacious walk-in closet, while the additional bedrooms and den offer flexible living space tailored to your lifestyle. The building elevates day-to-day living with extraordinary amenities: a breathtaking rooftop patio, chic party room, and a well-equipped fitness center, alongside tranquil yoga space, a rejuvenating sauna, and an indoor pool. With Square One Mall, transit links, the public library, and vibrant entertainment just steps awayand seamless access to Highways 403, 407, and the QEW this home offers a rare blend of convenience and contemporary living. Don't let this exceptional opportunity pass you by, schedule your private viewing today and experience the pinnacle of urban elegance first hand. (id:35762)
RE/MAX Realty Services Inc.
32 Globemaster Lane
Richmond Hill, Ontario
Welcome to 32 Globemaster Lane, This Spacious Semi-Detached Townhome in the Great Community of Oak Ridges between Yonge and Bathurst off of King Rd. Built By 5th Avenue Homes. Just 4 Years New. Gourmet Kitchen with High End Appliances Including Wolf and Subzero. With 10 Ft. Ceilings on the Main Floor. The 3rd Floor bedrooms have 9 Ft. Ceilings. Beautiful 4 Piece Ensuite off the Primary. Almost All Rooms Lead To An Outdoor Spaces Allowing Plenty Of Natural Light. Private Garage And Driveway. Quiet And Family Friendly Community. Minutes to Private and Local Schools. Close to Many Amentities in the Area. This Home has it all. The Seller Finished the Basement with a 2-Piece Bathroom and Common Room/Rec Room. (id:35762)
Royal LePage Your Community Realty
908 - 438 Richmond Street W
Toronto, Ontario
Welcome to your new home at The Morgan - a standout Art Deco gem in the heart of Toronto's vibrant Fashion District! This spacious, open-concept studio suite offers a rare blend of historic charm and modern convenience. Inside, you'll find gorgeous wainscotting, extra high ceilings, and an abundance of storage. An in-suite stacked washer and dryer offers true convenience, while a full kitchen - complete with fridge, stove, and dishwasher - makes everyday living a breeze. Whether you're working from home, entertaining, or simply relaxing, this thoughtfully designed layout gives you the freedom and space to do it all. The Morgan is a well-managed and iconic building, built in 2002 but inspired by neighbouring 1920s landmarks, blending timeless architecture with modern living. Residents can soak up the benefits of a boutique living experience, padded out with full-scale amenities: concierge, gym, cinema, party and meeting rooms, sauna, a rooftop terrace with BBQs, and visitor parking. Ground-floor retail includes cafes and shops, adding unbeatable convenience to your daily routine! Location-wise, you're nestled between Queen and King Streets West, steps from Spadina Avenue, and surrounded by some of the best restaurants, shops, and galleries in the city. With the TTC just outside and Billy Bishop Airport just 20 minutes away, commuting is a breeze. Spend your weekend exploring Kensington Market, picnicking in Trinity Bellwoods Park, or walking along the waterfront, all within easy reach from your doorstep. From nightlife to nature, you'll have the best of Toronto right at your doorstep! Come experience stylish living in one of downtown's most desirable addresses! (id:35762)
Right At Home Realty
1504 - 181 Sterling Road
Toronto, Ontario
Welcome To Unit 1504 at House of Assembly Condo, Located in Toronto's Vibrant West-End! Be The First To Live In This Brand New 1 Bedroom + Den, 2 Full Bath Unit. Featuring A Sun-Filled Unit W/ Floor To Ceiling Windows, A Large 181 sq ft Walk-Out Terrace With A Stunning South View Of The City! Laminate Flooring Throughout, 9' Smooth Ceilings, A Modern Kitchen W/ Quartz Counters, Built-In SS Appliances and Ensuite Washer & Dryer. Locker Included. Building Amenities Include: 24hr Concierge, Gym, Yoga Studio, Party Room, Rooftop Terrace With BBQ & Visitor Parking! Enjoy The Convenience & Accessibility To Transit: UP Express to Pearson Airport Or Union Station, Bloor GO Transit, TTC Lansdowne & Dundas West Subway Station- All Within Walking Distance! Plus Enjoy Many Community Amenities At The New Home Of MOCA, The Museum of Contemporary Art, High Park, Many Galleries, Breweries, Shops, Trendy Restaurants, Bars, Cafes & More! (id:35762)
Century 21 Leading Edge Condosdeal Realty
Bsmt - 3 Amos Crescent
Toronto, Ontario
Located in North York High Demand Bathurst Manor Community ,Detached Bungalow On A Quiet Cul De Sac,Quiet And Safe. Upgraded Basement Apartment For Lease,2 Bedroom Unit With Kitchen And Bathroom.Separate Entrance.Very Spacious And Bright. Driveway Parkings Available.Convenient Location,Steps To Sheppard Ave,Public Transit, Close To Subway, Schools, Yorkdale Shopping Mall, Hwy 401,Etc. Tenant Pay 40% Utilities.Landlord May Consider If Only Rent One Bedroom. (id:35762)
Real One Realty Inc.
1 - 110 Fergus Avenue
Kitchener, Ontario
Exceptional corner end-unit townhome with a rare spacious double car garage and over 1,700 sq. ft. of above-ground living space. Featuring a unique layout with a main floor bedroom, full 3-piecebath, and laundry, ideal for multi-generational families seeking comfort and accessibility. The stunning open-concept design boasts soaring open-to-above ceilings, abundant natural light, and a stylish kitchen with white cabinetry, quartz countertops, stainless steel appliances and a large island. Enjoy seamless flow to the living room and walkout deck, perfect for entertaining. Upstairs offers two spacious bedrooms, including a primary with walk-in closet and private deck access. The unfinished basement provides endless potential. Landscaping and exterior maintenance are included in the monthly fees, ensuring low-maintenance living. Located near Hwy 7/8, the 401, shopping, dining, parks, and trails welcome to The Hush Towns, where modern style meets everyday comfort. (id:35762)
RE/MAX Gold Realty Inc.
714 - 10 Gibbs Road
Toronto, Ontario
Welcome to this bright and spacious 2 Bedroom+ Den Condo with a private balcony, perfectly located just minutes from Kipling & Islington Subway Station, Hwy 427, QEW & Hwy 401for easy commuting. More than just a home, this Condo offers a curated lifestyle. Step outside to a resort inspired outdoor Swimming pool and Garden/ Deck, recharge in the Yoga Room or Sauna. Enjoy the convenience of a fully equipped Gym where floor-to-ceiling windows frame serene views of the outdoor pool. Entertain with ease in the media and Party rooms while the little ones explore their own dedicated play space. A tranquil library and attentive 24 hour concierge complete the experience, ensuring comfort, connection and sophistication at every turn. No Pets, No smoking. Tenant to pay all the utilities. (id:35762)
RE/MAX Paramount Realty
30 Birkhall Place
Barrie, Ontario
GRANDEUR 2-STOREY HOME WITH NEARLY 4,000 SQ FT OF FINISHED SPACE IN A PRIME LOCATION BACKING ONTO EP LAND! Nestled within the heart of the sought-after Painswick neighbourhood, this stunning home is within walking distance of multiple schools, parks, and trails. A short drive provides access to all amenities, including shopping, dining, a library, beaches, Highway 400 access, and public transit. The property backs onto EP land, offering exceptional privacy and a lush forest backdrop. Situated on a 50 x 163 ft pool-sized lot, the gorgeous backyard oasis features a deck, fire pit area, patio, and plenty of space for children and pets to play on the lush lawn. The majestic curb appeal is highlighted by an all-brick exterior, a covered double-door entryway with a balcony above, large windows, and well-maintained landscaping. Inside, the immaculate interior spans nearly 4,000 finished square feet and displays fine finishes throughout. The chefs kitchen boasts white cabinetry with crown moulding, pot lights, a tiled backsplash, and built-in appliances. The great room features a gas fireplace, numerous windows, built-in shelving, and a cathedral ceiling. Formal dining and living rooms offer ample space, perfect for entertaining. The main floor also includes a convenient laundry room. Upstairs, three well-appointed bedrooms include a primary bedroom with a walk-in closet and a 5-piece ensuite featuring a soaker tub, dual vanity, and glass-walled shower. The second bedroom has its own 3-piece ensuite, while the third has access to the main 4-piece bathroom. The versatile loft space can be used as a home office or playroom. Your living space is extended in the walkout basement, offering in-law potential and a spacious recreation room, bedroom, and full bathroom. This #HomeToStay combines luxurious living with convenience and privacy in a prime location! (id:35762)
RE/MAX Hallmark Peggy Hill Group Realty
70 - 975 Whitlock Avenue
Milton, Ontario
Welcome to this Mattamy-built stunner a modern townhome perfectly situated in a family-oriented neighbourhood. Offering the perfect blend of style, comfort, and function, this home is packed with upgrades and ready to impress! Step inside to discover a thoughtfully designed main floor with a built-in office/den, ideal for remote work or homework space. The full oak staircase leads to an open-concept living and dining area featuring waterproof vinyl laminate flooring and California shutters throughout.The chefs kitchen is a true showstopper, boasting a freestanding island, quartz countertops, stainless steel appliances, and a pantry for extra storage perfect for entertaining or family meals. The primary suite features an ensuite bathroom with an upgraded glass shower for a spa-like retreat. Additional highlights include a garage with built-in shelving, rough-in central vac. This move-in-ready home is located close to parks, schools, shopping, and all the amenities that make Milton one of the GTAs most desirable communities. (id:35762)
Royal LePage Maximum Realty
75 Bolton Avenue
Newmarket, Ontario
Spacious, Detached Brick Bungalow nestled on a Premium Ravine Lot 50 x 150' with Separate Entrance to Bright Walk-Out basement! Only 1.5 km to Historic Downtown Newmarket & Fairy Lake, this home Features nearly 1100 sf Open Floor plan w 3 Large Bedrooms, Eat-In Kitchen, Strip Hardwood Flooring, Liv/Din Rm w Large Picture Window; Separate Entrance to Bright Walk-out Basement - Ideal for In-Law Suite or Potential Income Opportunity! Private Backyard with Mature Trees backs on Lush Green space. 5 Parking Spaces in Driveway. Upgrades include: Gas Furnace & Vanity 2022, Soffits & Fascia 2015, Vinyl Windows 2012. Great Central Location! Walk to Southlake Hospital, GO Transit, Viva Bus, Schools (Huron Heights Secondary and Meadowbrook Public Elementary), Close to All Amenities, Shops, Restaurants, Parks, Conservation Area, Walking Trails & Amenities! Quick Access to Hwy 404! 1st Time Offered on MLS by Original Owners! (id:35762)
RE/MAX Realtron Turnkey Realty
Side Unit - 2343 Mount Albert Road
East Gwillimbury, Ontario
Private & Modern Main Level Suite In East Gwillimbury Available Now! Step Into Comfort And Style With This Newly Renovated, Sun-Filled Main Level Suite Just Minutes To Hwy 404 And A Short Drive To Newmarket. Perfect For A Single Professional, This Thoughtfully Designed Space Offers The Perfect Balance Of Modern Finishes, Convenience, And Privacy. Inside, You'll Find A Sleek Kitchen With Brand-New Appliances, A 4-Piece Spa-Inspired Bathroom, And The Convenience Of Your Own Private Washer & Dryer. Engineered Hardwood Floors Run Throughout, Giving The Suite A Warm And Elegant Feel. Unwind Outdoors On Your Huge Private Deck, Ideal For Relaxing, Entertaining, Or Enjoying Peaceful Evenings In A Well-Connected, Family-Friendly Neighbourhood. 1 Parking Spot Included Tenant Pays 25% Of Utilities No Pets / No Smoking Be The First To Enjoy This Move-In-Ready Home Where Everything Is Brand New! (id:35762)
Right At Home Realty
Basement - 15 Bradford Court
Whitby, Ontario
Large, bright 2 bedroom basement apartment in a quiet residential neighbourhood. Close to main streets and public transportation. Separate entrance, fully equipped kitchen, and washer and dryer. Pot lights and laminate flooring throughout. Heat, hydro and water included (id:35762)
Keller Williams Portfolio Realty
304 - 1460 Whites Road
Pickering, Ontario
Welcome To Urban Living At Its Finest! This Stylish 2 Bedroom, 3 Bath Stacked Townhome Combines Comfort & Convenience In The Heart Of Pickering. Featuring A Sun-Filled Open Concept Layout With Modern Finishes, A Sleek Kitchen With Stainless Steel Appliances, And A Walk-Out To Balcony For Morning Coffee Or Evening Relaxation. The Spacious Primary Retreat Includes A Private Ensuite & Walk-In Closet. Upstairs, Enjoy Your Own Expansive Rooftop Terrace With Clear Views & Gas BBQ Hookup Perfect For Summer Gatherings. Unbeatable Location Just Steps To Transit, Shopping, Dining, Schools, Parks & Only Minutes To Hwy 401 & GO Station. A Perfect Blend Of Style, Space & Lifestyle! Tenant will be responsible for Gas, Hydro, Water & Sewage, (Rental Tankless Water Heater, Air Handler (Enercare), Cable & Internet. (id:35762)
Century 21 People's Choice Realty Inc.
3407 - 88 Blue Jays Way
Toronto, Ontario
Welcome to Unit 3407 at 88 Blue Jays Way, a luxurious residence in the heart of Toronto's Entertainment District. Sitting high on the 34th floor, this suite offers spectacular skyline and waterfront views through its expansive floor-to-ceiling windows. Thoughtfully designed, this home is truly move-in ready perfect for those looking to settle into downtown living right away. For investors, the turnkey setup and prime location make it an exceptional opportunity to attract quality tenants seeking both style and convenience. The building delivers a life style of ease and sophistication with world-class amenities, including a fitness centre, indoor pool, spa, rooftop lounge, and 24-hour concierge. Step outside and discover one of Torontos most vibrant, walkable neighbourhoods, filled with restaurants, shops, entertainment, and transit at your doorstep. Whether as a home or an investment, Unit 3407 offers the perfect combination of luxury, convenience, and value in one of Toronto's most coveted addresses. (id:35762)
Royal LePage Signature Realty
2509 - 11 Brunel Court
Toronto, Ontario
Welcome to urban living at its finest! This bright and efficient one-bedroom condo is perched on the 25th floor, offering stunning panoramic views of the city skyline, CN Tower, and sparkling Lake Ontario. Whether you're enjoying your morning coffee or winding down in the evening, the view is always a showstopper. The thoughtfully designed layout features a modern kitchen with sleek finishes. The bedroom includes double closets, providing ample storage space, while the open-concept living area makes the most of every square foot. Located steps from the Toronto waterfront and vibrant Entertainment District, you're just minutes from world-class dining, shopping, nightlife, and transit. Enjoy top-tier building amenities, including a pool, fully equipped gym, indoor basketball court, party room, outdoor BBQ and patio area, and a stunning 27th-floor sky lounge with jaw-dropping views. This unit also comes with a convenient owned locker for additional storage. Whether you're a first-time buyer, investor, or looking for the perfect downtown pied-à-terre, this condo checks all the boxes. Don't miss your chance to live in one of Toronto's most desirable locations! (id:35762)
Right At Home Realty
3407 - 88 Blue Jays Way
Toronto, Ontario
Experience downtown living at its finest in this stunning suite at 88 Blue Jays Way. Perched onthe 34th floor, it showcases breathtaking skyline and waterfront views, creating the perfectbackdrop for both relaxing evenings and stylish entertaining. Move in with easethis home comesfully furnished, so all you need to do is pick up the keys. The building offers luxuryamenities including a state-of-the-art fitness centre, pool, spa, concierge services and more,designed to match your lifestyle. Located in one of Torontos most vibrant and walkableneighbourhoods, youll be surrounded by top restaurants, shops, entertainment, and convenienttransit access. Unit 3407 is the perfect combination of luxury, convenience, and location inthe heart of the city. Don't miss the opportunity to make it yours today! (id:35762)
Royal LePage Signature Realty
501 - 125 Redpath Avenue
Toronto, Ontario
Welcome to The Eglinton at 125 Redpath Avenue, a modern condominium residence in the heart of Midtown Toronto. This thoughtfully designed suite is bright and inviting, offering a functional layout with clean lines and contemporary finishes. Expansive floor-to-ceiling windows flood the suite with natural light while framing open city views, creating an airy atmosphere that feels both spacious and comfortable. The living and dining areas connect seamlessly to a private balcony, perfect for relaxing. The bedroom is well proportioned with large windows and a practical layout, while the bathroom features sleek tilework, a deep soaker tub, and a modern vanity with excellent storage. The kitchen is stylish and efficient, showcasing integrated cabinetry, a built-in refrigerator, stainless steel appliances, stone counters, and custom tile backsplash, paired with a neutral palette that complements the suites warm wood-toned flooring. Added conveniences include in-suite laundry, climate control, and well-planned storage solutions. Life at The Eglinton combines modern comfort with outstanding amenities. Residents enjoy access to a fully equipped fitness centre, yoga studio, media and party rooms, a dedicated children's play space, guest suites for overnight visitors, and a landscaped outdoor terrace complete with lounge areas and barbecue facilities. A 24-hour concierge provides convenience and peace of mind, while the building is wired for high-speed internet to support work and leisure. Located in the vibrant Yonge and Eglinton neighbourhood, the building is steps to shopping, dining, entertainment, and cultural destinations. The area is known for its dynamic mix of cafés, fine restaurants, boutiques, and everyday conveniences. Transit is exceptional, with the subway, future LRT, and multiple bus routes offering easy access downtown and across the city. Parks, schools, and community spaces further enrich the neighbourhood, making it one of Toronto's most desirable areas. (id:35762)
Royal LePage Real Estate Services Ltd.
711 - 515 Rosewell Avenue
Toronto, Ontario
This Spacious One-Bedroom + Den Suite Features A Thoughtfully Designed Layout With An Open-Concept Kitchen And Breakfast Bar That Seamlessly Connects To The Living And Dining Areas. Large East-Facing Windows Fill The Space With Natural Light, Creating A Bright And Inviting Atmosphere Throughout. Residents Enjoy A Variety Of Amenities, Including A Gym, Party Room And Lounge, Theatre Room, And Guest Suite. Situated In The Highly Sought-After Avenue & Lawrence Neighbourhood, One Of Toronto's Most Prestigious Residential Communities, This Property Is Just Steps From Local Parks, Boutique Shops Along Avenue Road, Grocery Stores, Banks, LCBO, Public Transit, And A Short Distance To Yonge & Lawrence. (id:35762)
Psr
3002 - 57 St Joseph Street
Toronto, Ontario
Premium 1 Bedroom + Den Corner Suite Perfectly Positioned At Bay And Wellesley! This Bright And Spacious Home Boasts Breathtaking Unobstructed Southeast Views Overlooking The UofT Campus And Queens Park. Featuring Floor-To-Ceiling Windows And A Glass-Enclosed Den Ideal For A Home Office Or Guest Room, This Thoughtfully Designed Space Offers 9-Foot Ceilings, Sleek Marble Countertops, Mirrored Closet, And A 330 Sq Ft Wraparound Balcony For Seamless Indoor-Outdoor Living. Indulge In Resort-Style Amenities Including A Rooftop Pool And Lounge, Fully Equipped Gym, BBQ Area, Study And Games Rooms, 24-Hour Concierge, Visitor Parking, And More. Just Steps From The TTC Subway, UofT, TMU, George Brown, Top Hospitals, Trendy Shops, Yorkville, Fine Dining, And The City's Best Entertainment. (id:35762)
RE/MAX Condos Plus Corporation
1909 - 1 Market Street
Toronto, Ontario
Prime Location, Luxury Condo, Bright & Comfort 2 Bedroom +Den Unit, Over 1040 Sq ft + Large Balcony, Windows Wide, Unobstructed Lake View- East, South,& West . 24 Hrs. Security, 9 Ft Ceiling , Laminate Flooring Through Out, Mosaic Kitchen Black Splash, Caesar Stone, Counter Top, And More... Step To St. Lawrence Market, Restaurants, Coffee Shop, Shopper, Banks, Art Center, Lake Front, College, Etc. (id:35762)
Century 21 Leading Edge Realty Inc.
Retail-St - 1897 Avenue Road
Toronto, Ontario
Upscale Avenue Rd Block - south of 401- Pedestrian Traffic , Close to Many Great Stores -Lcbo/ Shoppers . Bruno's . Mcdonald's ..... *****GREAT LOCATION FOR ALL BUSINESS *****20$/sqf for TMI (id:35762)
Forest Hill Real Estate Inc.
C029 - 2300 Yonge Street
Toronto, Ontario
LOCATION! CASH FLOW!! GET RICH!!! A lifetime opportunity to own your business with outstanding cash flow, boasting an exceptional nearly 30% return on investment, in the most vibrant CBD Toronto has to offer: The Famous Yonge & Eglinton Center, this mixed-use landmark offers 210 retail units totaling over 1 Million Sq. Ft featuring national tenants such as Indigo, Metro, LCBO, Winners, Sephora, Goodlife Fitness, Cineplex VIP Cinemas, and many more! Enjoy direct access to TTC Eglinton Subway Station and Eglinton CrossTown LRT, providing an expedited commute for both customers and employees. This 30-year-established business encompasses steady clientele both online/in-store, and walk-ins from non-stop foot traffic. (id:35762)
Rc Best Choice Realty Corp


