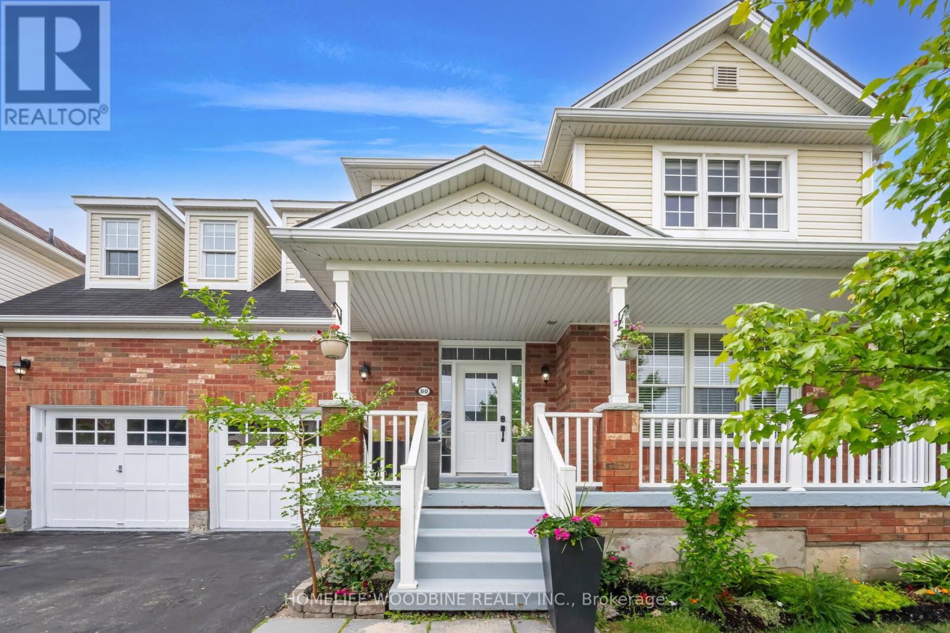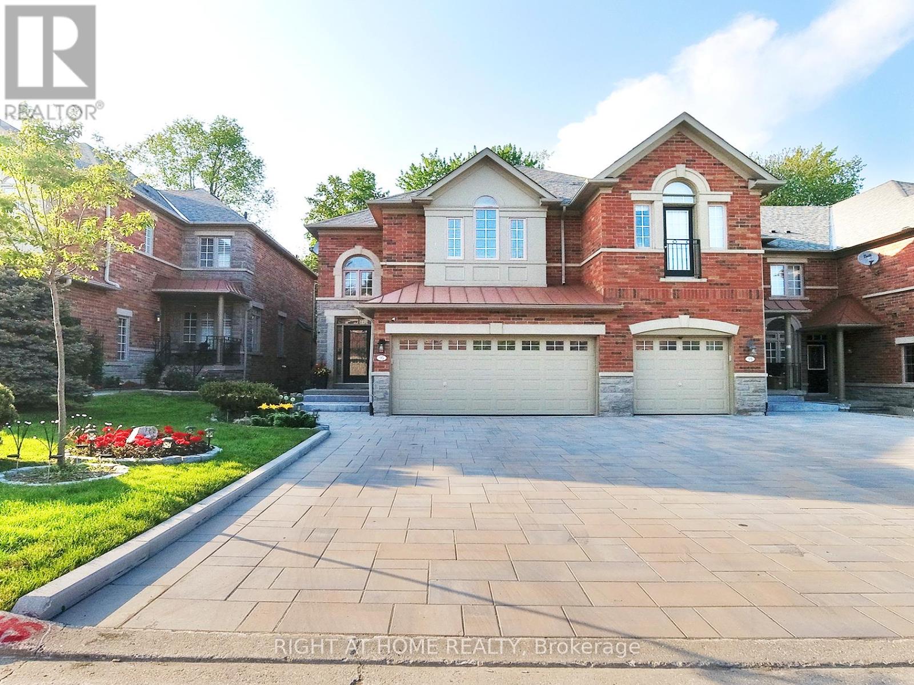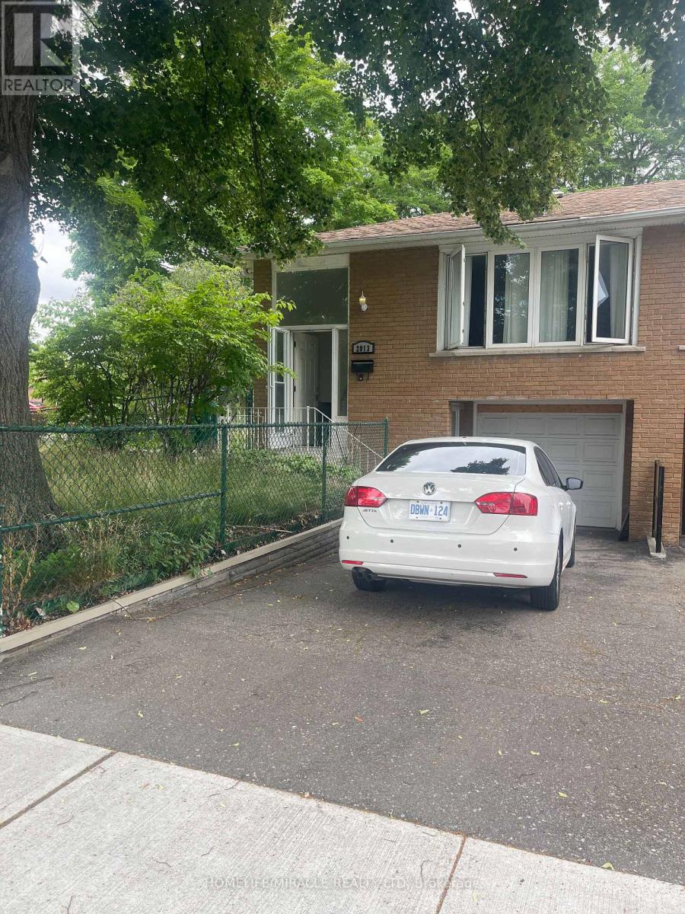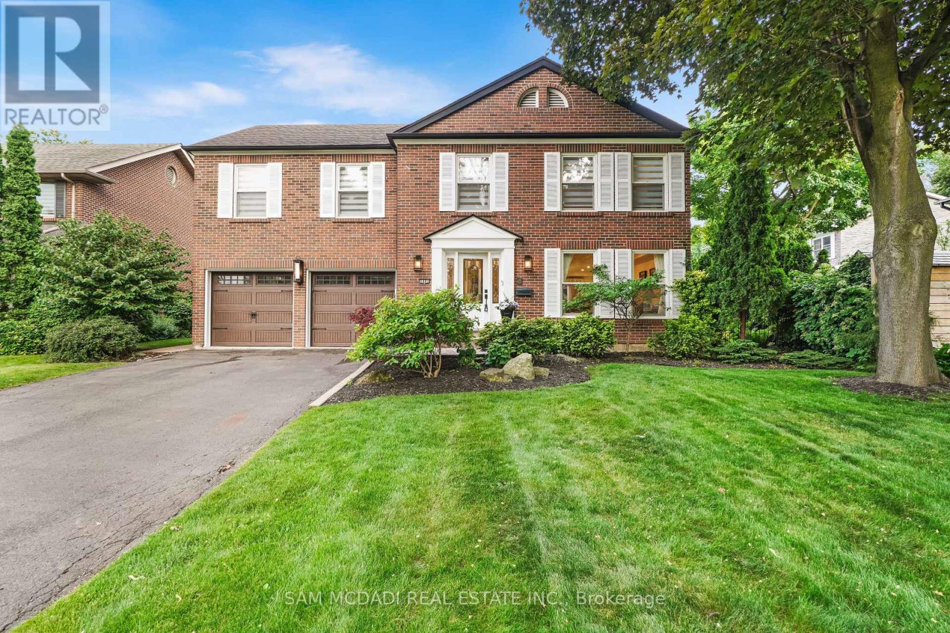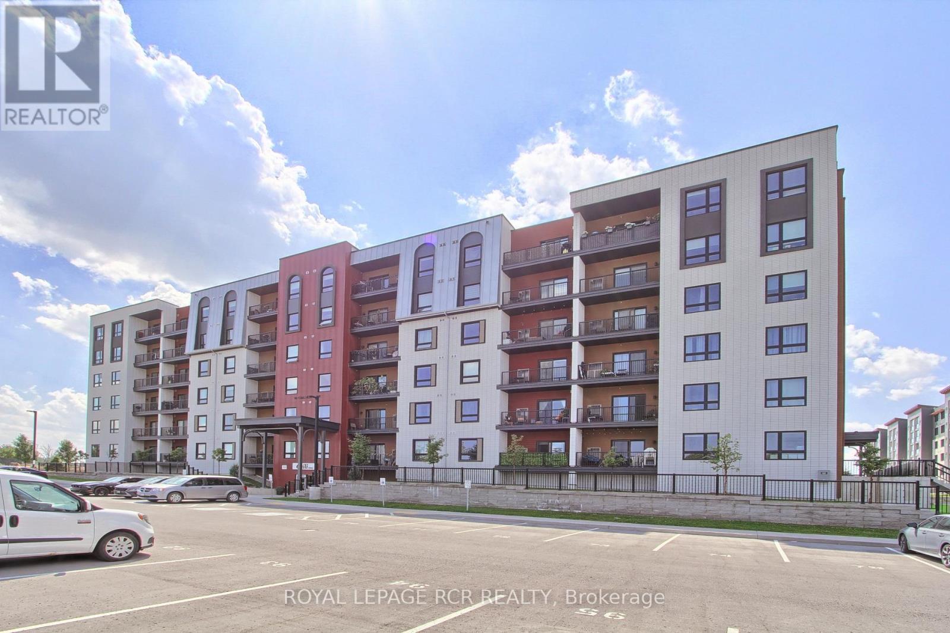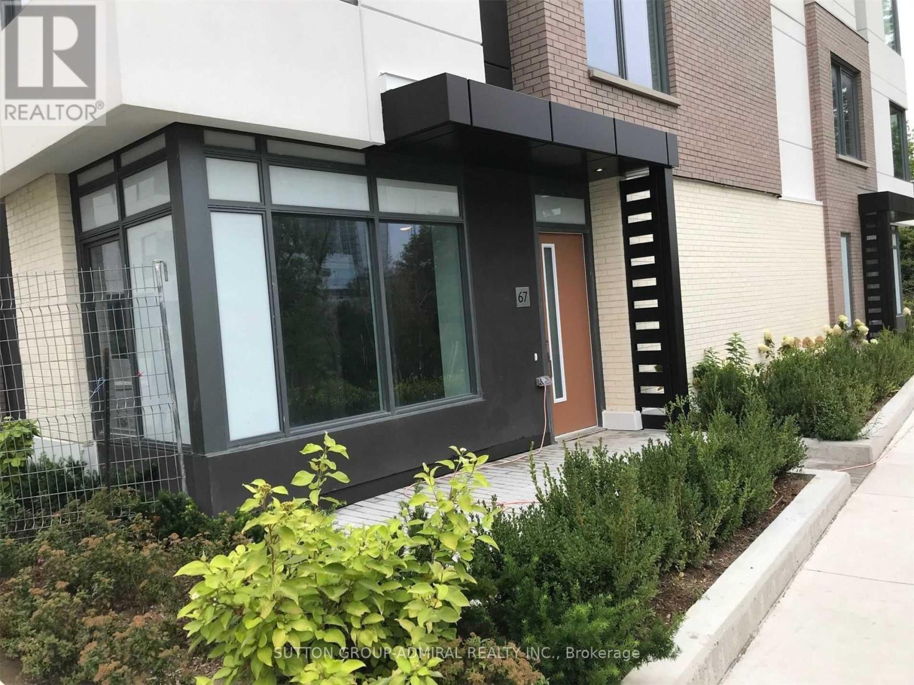101 Golden Acres Drive
West Lincoln, Ontario
Welcome to 101 Golden Acres Drive a beautifully updated home nestled in one of Smithville's most sought-after and family-friendly neighbourhoods. Surrounded by modern homes and a strong sense of community, this property offers the perfect blend of comfort, style, and future potential. Inside, you'll find a thoughtfully laid-out floor plan featuring an abundance of natural light and contemporary finishes throughout. The kitchen has been tastefully updated with sleek cabinetry, quality appliances, and plenty of prep space ideal for cooking and entertaining. The bathrooms have also been modernized, along with new flooring throughout the home, giving it a fresh, cohesive feel from top to bottom. The living and dining areas flow seamlessly, making the space feel open and inviting, while the generous-sized bedrooms offer plenty of room for the whole family. The unfinished basement provides an incredible opportunity to add your own touch whether its a rec room, gym, or home office. Step outside and fall in love with the expansive, fully fenced backyard featuring a large deck and a secondary seating area perfect for relaxing evenings, outdoor dining, or summer get-togethers. With its ideal location, stylish upgrades, and potential for more, this home is a true standout in the Smithville market. (id:35762)
Exp Realty
80 Swift Crescent
Cambridge, Ontario
Welcome to your new residence in one of Cambridge's most sought-after communities, nestled against a picturesque green space. This impressive 2-storey property boasts 4 spacious bedrooms, 3 bathrooms, and a double-car garage. The open-concept kitchen is a culinary dream, featuring quartz countertop and backsplash, ample cabinetry, a large pantry, and an oversized eat-in island. Kitchen flows seamlessly into the dining area and cozy living room, complete with a gas fireplace and large windows that fill the space with natural light. The primary suite serves as your private retreat, offering a spacious walk-in closet and a luxurious 5pc ensuite bathroom. The partially finished basement adds even more value with bonus rooms, generous storage, and a versatile living space ideal for a home office, gym, or recreation area. (id:35762)
Homelife Woodbine Realty Inc.
110 Surrey Street E
Guelph, Ontario
Welcome to 110 Surrey St E, a truly unique downtown Guelph property blending charm, comfort, and versatility. This 1.5-storey detached home boasts 2 bedrooms, 2 bathrooms, and 1,176 sq ft of light-filled living space.Inside, the open-concept main floor is designed for connection. Cook and entertain with ease while friends gather in the living area, warmed by the fireplace. The kitchens central island, complete with overhead pot rack, creates a natural hub, and the main floor also features a convenient 2-piece bath with new stacked washer/dryer. A versatile bedroom with closet and window can double as a private office.Two entrances, one at the front and one leading directly to a fully fenced courtyard, enhance flow and privacy. The courtyard offers a stone patio, a shed for storage or hobbies, and space for pets and gatherings. Upstairs, the expansive loft-style primary suite is a private retreat, complete with a full bathroom, abundant natural light, and a walkout deck for your morning coffee or evening unwind.The propertys rare commercial zoning offers flexibility for a live/work setup, and the private driveway provides plenty of parking. Just steps from shops, cafés, parks, and transit, this home is perfect for first-time buyers, small families, or entrepreneurs seeking a vibrant downtown lifestyle. (id:35762)
Exp Realty
95 Westbury Court
Richmond Hill, Ontario
A rare offering in Westbrook - luxury end-unit freehold townhome with a finished walk-out basement with kitchen and a breathtaking, serene backyard view. Situated on an over 150-ft deep lot (as per GeoWarehouse) with a small pond and a beautiful raised deck overlooking tall, mature trees for a sense of natural tranquility. Offering approximately 3,500 sq. ft. of total living space, including approximately 2,400 sq. ft. above grade (as per MPAC). Located in a quiet cul-de-sac community, this home features a recently upgraded interlocking driveway (2023) accommodating parking for 4 additional cars, with no sidewalk. The spectacular kitchen boasts a quartz countertop, S/S appliances, island sink, and an open layout flowing into the family room with a cozy fireplace. The walk-out basement includes a kitchen with stone countertop & S/S appliances, living room with fireplace, two rooms, two washrooms, direct backyard access, and a private, door-separated interior stairwell to the main level. Additional upgrades include washer & dryer (2022) and furnace & A/C (2021). The homeowners association fee of $214.23/month covers snow removal, grass cutting, window washing, exterior painting, and alarm monitoring. Conveniently located near the Trans Richmond Trail for easy access to scenic walking paths. (id:35762)
Right At Home Realty
2013 Silverberry Crescent
Mississauga, Ontario
Bright Spacious Semi-Detached Bungalow in a Prime Clarkson Location. family-friendly neighborhood, New pot lights are installed. Featuring a bright and open-concept main floor, this home has three generous bedrooms and a large family-sized eat-in kitchen,4 piece bath, laundry, Situated on a large lot, is just a short walk to the GO Station, parks, a local outdoor pool, and fantastic shopping. (id:35762)
Homelife/miracle Realty Ltd
1882 Sherwood Forrest Circle
Mississauga, Ontario
Welcome to this meticulously maintained and fully upgraded 5+1 bedroom, 5-bathroom home, nestled on a quiet, tree-lined street in the highly sought-after Sherwood Forest. With more than $500k spent in premium upgrades, this extraordinary home exudes refined elegance while offering the comfort and practicality of modern living. Abundant natural light enhances this inviting space. The combined living and dining room boasts built-in shelves, a cozy fireplace, and a walkout to the patio ideal for entertaining. The thoughtfully planned laundry area adds convenience to daily living. The five generously sized bedrooms include a primary suite with a luxurious 4-piece ensuite and a walk-in closet, all flooded with natural light from large windows. The fully finished basement provides even more living space, complete with a large open-concept recreation room, wet bar, pot lights, a cold room, an additional bedroom with a closet, and extensive storage options. Step outside to your own private retreat with a sparkling pool, surrounded by professionally landscaped grounds. Enjoy the tranquility and privacy of the fenced yard, perfect for family gatherings and entertaining. Relax on the large deck with a canopy while soaking in the serene outdoor setting. With eight total parking spaces for your convenience, this executive home is perfect for those seeking luxury, space, and tranquility. Don't miss the opportunity to make this beautiful property your new home! (id:35762)
Sam Mcdadi Real Estate Inc.
196 South Kingsway
Toronto, Ontario
Wow !! Full House with multiple parking and amazing views of nature, On rent, in the most popular Swansea Neighborhood! Exceptional, mature ravine property with a brick cottage (50 x 180 f ). It has a large living/dining space with hardwood flooring, an electric fireplace, two good-sized bedrooms, a kitchen that opens to a sunroom with a cathedral ceiling, a gorgeous view of a private garden and towering trees, and a walk-out to a sizable wooden deck that's ideal for entertaining. The lower level has a utility/laundry room, a small kitchen, a large activity area with a gas fireplace, an additional bedroom, and a three-piece bathroom. TTC at Door step, Mins to Lake , Gardner Expwy & All leading amenities (id:35762)
Save Max Real Estate Inc.
24 Bearwood Street N
Brampton, Ontario
24 Bearwood is a home That Turns Heads From The Moment You Arrive! This stunning all-brick, two-storey detached residence showcases true pride of ownership and undeniable curb appeal. The exterior is a showstopper, a beautifully finished concrete walkway, and elegant wedding cake-style steps leading to a welcoming covered front porch, the perfect spot to greet guests. Inside, the modern glass and wrought-iron entry door opens to a bright, spacious foyer that flows effortlessly into the stylish, open-concept living space. The living room is warm and inviting, highlighted by a striking brick accent wall and a built-in electric fireplace that sets the mood for cozy evenings. The oversized dining area easily accommodates large gatherings and offers a walkout to the backyard, making entertaining a breeze. Upstairs, the primary suite is nothing short of spectacular, with expansive windows, a walk-in closet that will impress even the most discerning buyer, and a 4-piece semi-ensuite bath. Two additional generously sized bedrooms complete the upper level, each filled with natural light and versatile enough for family, guests, or a home office. Perfectly combining style, function, and comfort, this is a home you'll be proud to call your own and one your friends and family won't stop talking about. (id:35762)
Newgen Realty Experts
2515 - 88 Park Lawn Road
Toronto, Ontario
Priced for Action!!. Experience one of the largest 1+Den, 1 Bath floor plans in the building, where modern design and everyday functionality converge, ideally located on the 25th floor. This north-facing suite features unobstructed views of the Humber River through floor-to-ceiling windows, complemented by soaring 9-foot ceilings and a bright, open-concept layout that invites natural light throughout. The European-style kitchen boasts sleek, efficient design, showcasing integrated premium appliances, granite countertops, and a full-height steel backsplash. A generously sized den offers versatile use as a home office, guest space, or reading nook, while the spa-inspired 3-piece bath provides a serene, luxurious touch to your daily routine. Enjoy luxury resort-style living in downtown Toronto with 30,000 sq.ft of amenities, direct access to downtown and parking and locker included. (id:35762)
Homelife Woodbine Realty Inc.
412 - 10 Culinary Lane
Barrie, Ontario
Welcome to this stunning 3-bedroom, 2-bathroom condo, Chili One building in the PRIME AREA in Barrie. Enjoy an inviting, open-concept design that seamlessly blends the living, dining, and kitchen areas, providing ample space for relaxation and entertainment. Perfect for modern living. With numerous upgrades from the builder, this unit is sure to impress. $$$ in upgrades! Throughout the condo you'll find high-quality porcelain tile flooring in the kitchen and bathrooms, offering a clean and chic feel, as well as laminate flooring throughout the rest of the home ensuring easy maintenance and a polished look. Upgraded contemporary light fixtures throughout the space bring both style and warmth to the condos interior. With plenty of large windows, the condo is filled with natural light making it feel warm and inviting. This condo combines elegance, comfort, and function perfect for those who appreciate modern finishes and a convenient location. The Building and complex offers fantastic amenities, including a gym, yoga community room, basketball court, kitchen & kitchen library. A chef-inspired space equipped with high-end appliances and tools, ideal for hosting or culinary gatherings-available for booking private events. Several locations for walking, hiking, cycling and more right at your door! Don't miss out on this exceptional property! (id:35762)
Royal LePage Rcr Realty
Th067 - 1060 Portage Parkway
Vaughan, Ontario
Luxurious and Spacious 4BR Town House (1375SF) with 2 Full 3-Piece Ensuite Washrooms, Excellent location (H7/Jane/VMC)Corner Lot, Walking distance to Vaughan Metro Centre and Vaughan Public Libraries, YMCA, TTC, VIVA as well as Bus Terminal. Sink, Moen Faucets, Open Concept Living/Family/Dining Room, Walk out to Beautiful Terrace surrounded by Forest/Pond, 5 star Amenities include: 1). 24 Hr. Concierge Lobby, 2). Fitness Room, 3)Spa, 4). Multiple Party Rooms, 5). Dining Room, 6). Private Kitchen, 7). GamesRoom, 8). Theatre Room, 9) Outdoor BBQ and Lounge. One parking spot available but not included in lease price. Corner Lot with privacy of forest, separate entrance with Front yard planted with Condo maintained green Plantation and 180 degree Forest View. Lease preferably for A plus tenant professional couple or shared accommodation for students with Guaranteers. Size/Dimensions to be verified by Tenant. (id:35762)
Sutton Group-Admiral Realty Inc.
6 Sachet Drive
Richmond Hill, Ontario
Welcome to this Luxury Bungalow located in the Prestigious 'Fountain Bleu' Community near Lake Wilcox .Bright, Open, & Spacious Layout Boasting 4,000 Sq ft of living space, nestled in a south-facing backyard. Double door entrance with spacious foyer with soaring 12-foot ceilings, 10 Ft ceilings on main & 9 Ft on lower level.The combined living and dining room boasts large windows that provide a stunning view of the front landscape .This feature brings in an abundance of natural light and creates a serene connection with the outdoors.The kitchen combined W/family room, features a stunning Granite countertop, S/S appliances with a cozy breakfast area, perfect for casual meals. The glass door provides direct access to the deck, making it easy to enjoy outdoor dining or simply relax while overlooking the backyard.The family room features a beautiful fireplace, serving as a focal point and adding warmth and ambiance to the space with lots of natural lights.The primary bedroom on the main floor is generously sized, providing ample space for a king-sized bed & additional furnishing.The second bedroom on the main floor is ensuite & is well-proportioned, offering enough space for a queen-sized bed, bedside tables, and additional furniture. The third bedroom in the lower level is equipped with a large closet and laminate flooring. Its a private and cozy space, ideal for guests or as a permanent bedroom.The lower level is a versatile & spacious area that can be used for various purposes, such as a recreation room, home office, or in-law suite .This space features a wet bar designed to blend seamlessly into open space of lower level equipped with sleek cabinetary, built-in sink, & Fridge. Laminate flooring throughout , large windows for natural light, and walk-out access to the backyard, making it perfect for entertaining or additional living area. 3-piece bathroom conveniently located off the open space. (2 bedrooms are on the main level, 3d bedroom on the lower level) (id:35762)
Right At Home Realty


