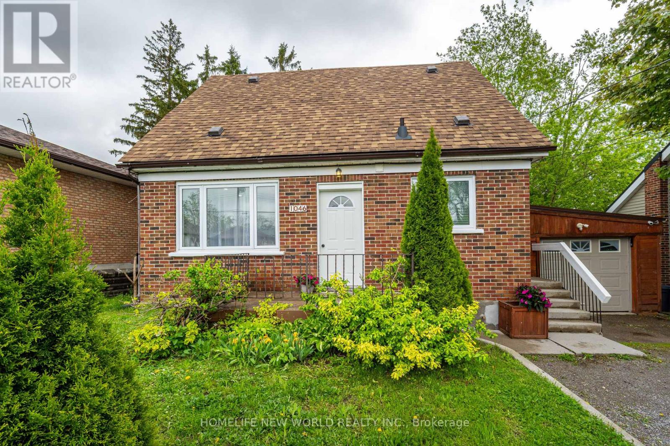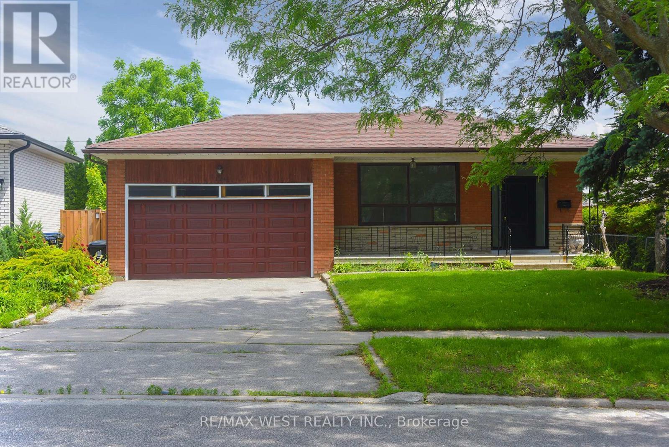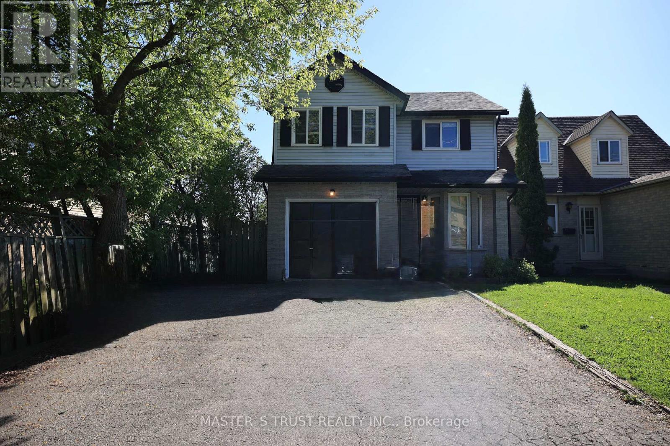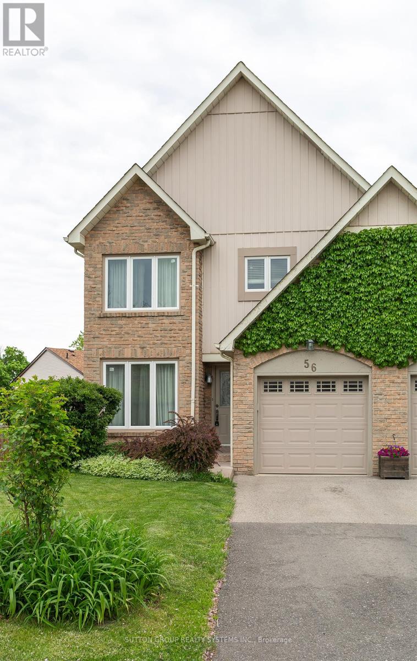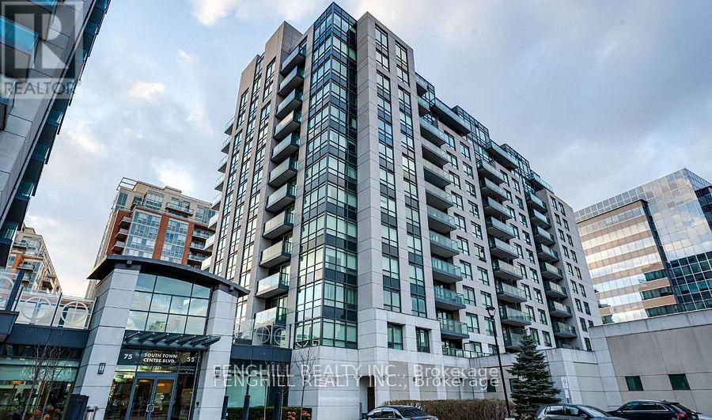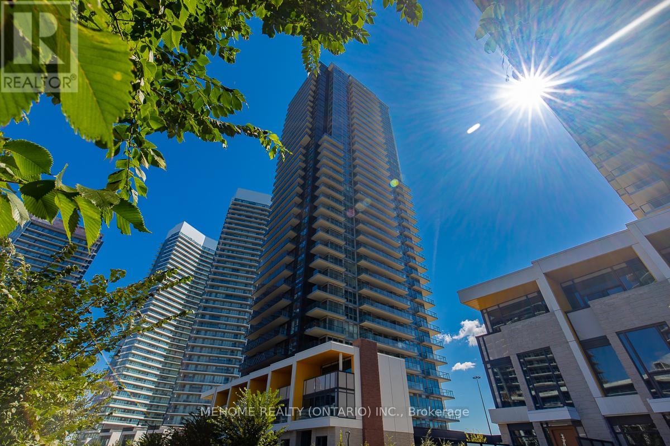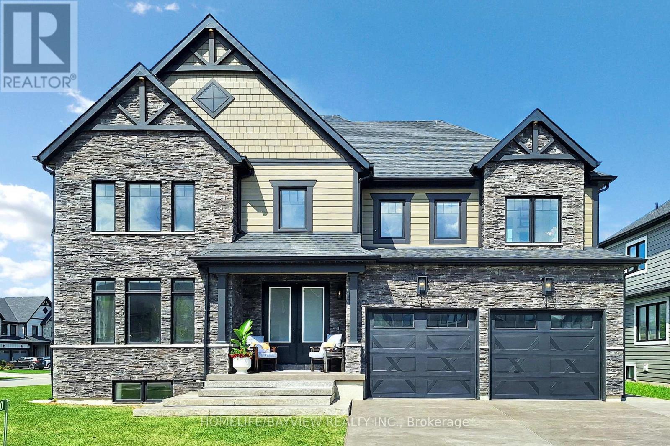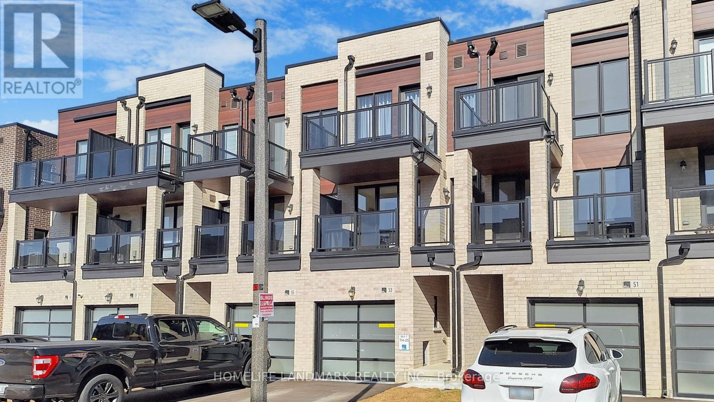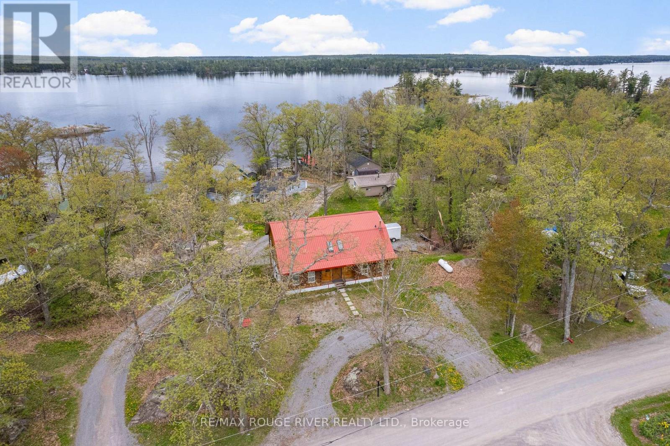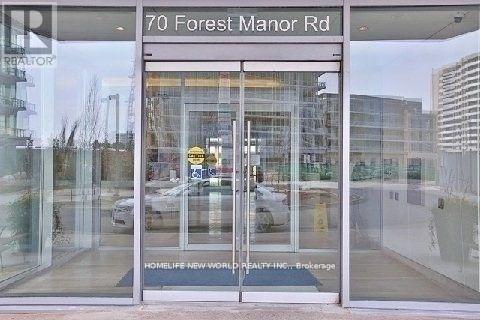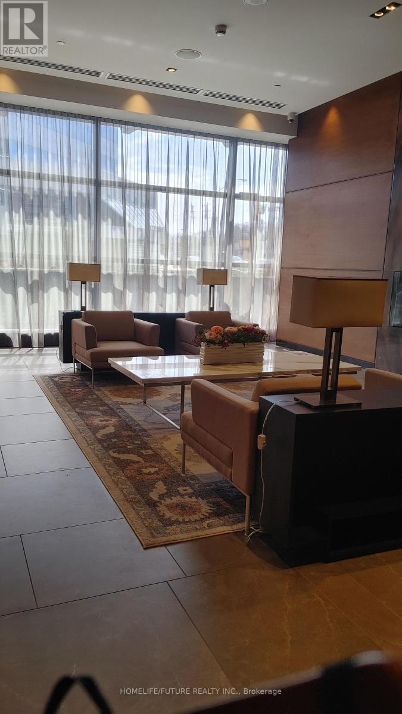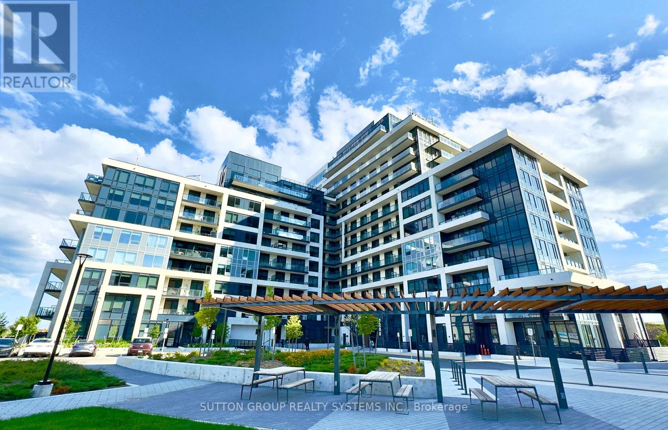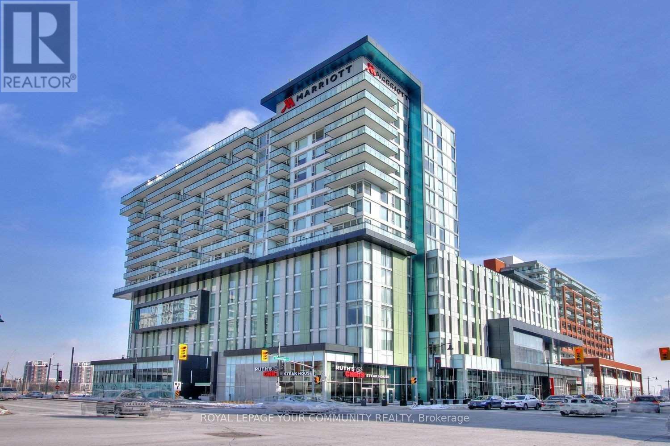1046 Western Avenue
Peterborough Central, Ontario
This beautifully updated Old England rural-style home offers a warm and inviting 2+1 bedroom, 2 bathroom layout, perfect for comfortable living or a lucrative investment. Nestled in a quiet, friendly neighborhood, the property features a separate entrance ensuite basementideal for tenants, giving you the flexibility to live upstairs while earning rental income or lease the entire home for over $3,800/month.Enjoy peace and privacy on a fully fenced lot with a spacious backyard. Whether you're looking for a cozy residence or a high-yielding rental, this home delivers unmatched value. Dont miss this rare opportunity act fast! (id:35762)
Homelife New World Realty Inc.
2709 - 39 Mary Street
Barrie, Ontario
Luxury Condo located on high floor - almost 1,100 Sq. Ft (including balcony) Condo with Breathtaking Georgian Bay Views. 2 + Den. (Den may be use as a 3rd bedroom or office) Wake up to stunning panoramic views of Kempenfelt bays sparkling blue waters from your king-size bed master bedroom, and immerse yourself in the natural beauty and charm of Barrie. Enjoy leisurely mornings with coffee in your sunlit floor to ceiling glass living room, overlooking the picturesque scenery just steps from Centennial Park Beach and the vibrant Barrie Marina. Prime Location in downtown Barrie's Tallest Condo Tower Perched in the cities most iconic high-rise, this residence offers unparalleled views of Kempenfelt Bay and easy access to the best of Barrie's dining, shopping, and waterfront activities. Toronto-Caliber Amenities, Unmatched in Barrie Debut Condos redefines luxury living with state-of-the-art amenities previously exclusive to Toronto'ss high-rises. From a premium fitness center to elegant social lounges, and infinity pool every detail is designed for sophistication and convenience. Never-Before-Lived-In Unit with Parking & Direct Lake Views Seize this rare opportunity to lease a pristine, move-in-ready condo with direct lake views and included parking. With such a coveted combination of space, luxury, and location, this unit wont last long. (id:35762)
RE/MAX Crossroads Realty Inc.
Basement - 124 Allanhurst Drive
Toronto, Ontario
Welcome to a spacious and bright basement apartment in the highly sought-after Edenbridge-Humber Valley neighborhood. This generously sized 2-bedroom basement apartment features a private entrance, ensuite laundry facilities, and a designated parking spot for added convenience. Newly renovated, it boasts new kitchen cabinets and brand-new stainless steel appliances. Just minutes away from TTC, excellent schools, and walking/biking trails. Don't miss out on this fantastic opportunity! (id:35762)
RE/MAX West Realty Inc.
1130 - 121 Lower Sherbourne Street
Toronto, Ontario
Luxurious Urban Living at Time & Space Condo by Pemberton. Prime Location at Toronto's St Lawrence & Distillery Waterfront Community.1 Bedroom, Large Bathroom with Linen Closet, 9ft Ceiling, Premium Laminate Floor, Floor to Ceiling Windows, Spectacular City View. Excess Of Amenities Including Infinity-edge Pool, Rooftop Cabanas, Outdoor Bbq Area, Games Room, Gym, Yoga Studio, Party Room And More! Unit is very easy access to Building Amenities. Functional Cozy 1 Bed, 1 Bath W/ Balcony! Steps To Distillery District, TTC, St Lawrence Market, Sugar Beach, David Crombie, Parliament Square, Princess St Park & Waterfront! West Exposure. Locker Included. (id:35762)
Homelife New World Realty Inc.
2905 - 375 King Street
Toronto, Ontario
Leed Certified*Award-Winning Building. This 1Br +Den Suite (Large Den Can Be Used As 2nd Bedroom/Curtain rod Already Installed To Separate Space). BBQ on your own private 160Sf Balcony equipped with Gas Hook-Up. Features 9'Ceilings With Open Concept Layout, Large Breakfast Island, Hardwood Floors, Gas Stove, Convection Oven, , Large Laundry Room With Shelving. Building Amenities; Gym, Yoga, Spin Rm, Steam Rm, Party Rm, Free Visitor Parking! 24Hr Concierge, Guest Suites. Close To Restaurants, Grocery Stores +Designated Streetcar Lane With Easy Access To Subway. (id:35762)
Right At Home Realty
3507 - 125 Blue Jays Way
Toronto, Ontario
***CLEAR VIEW***Welcome to King Blue Condos Stylish Living in the Heart of Downtown Toronto!This bright and cozy one-bedroom unit features floor-to-ceiling windows, 9-foot ceilings, and a private balcony overlooking the city skyline. Enjoy world-class amenities, including an indoor pool, rooftop lounge, and fully equipped gym.Unbeatable locationjust minutes to the Bay Street Financial District, PATH, top-rated restaurants, boutique shops, Queen West, theatres, cozy jazz clubs, Rogers Centre, CN Tower, and the waterfront. (id:35762)
RE/MAX Imperial Realty Inc.
913 - 1055 Bay Street
Toronto, Ontario
** A Shared Furnished Bedroom Available for Lease With All Utilities Included. Clean, Carpet-free Unit. Preferred 1-Yr Lease but Landlord May Consider Short Term (min. 4 Months) ____ Students are Welcome!_____ Student/Tenant will have own B/R and share the Kitchen, Living room, 4-pc Bathroom, & Laundry Facility_______ Most preferred location for U-of-T Students. Excellent location with everything is within a short walking distance. Walk to U-of-T campus, Libraries, TTC bus and Subway Station, Queen's Park, Hospitals, Schools, Parks, Shops, Restaurants, Museums, Entert. One Rent include all Utilities. Enjoy All Building Amenities: 24-hr Concierge, Gym/Exercise, Squash Courts, Party Room, Lap pool, Sauna, Roof-top BBQ, Running/walking Track, Open View of the Queens Park/City. Move in and enjoy! (id:35762)
RE/MAX Hallmark Realty Ltd.
359 Randolph Avenue
Windsor, Ontario
GREAT OPPORTUNITY TO OWN THIS 2-STOREY SINGLE HOUSE JUST STEPS FROM THE UNIVERSITY OF WINDSOR! THIS HOME FEATURES 4 SPACIOUS BEDROOMS, 2 FULL BATHS, A BRIGHT ENCLOSED FRONT PORCH, A GOOD-SIZED LIVING/DINING ROOM, AND A FUNCTIONAL KITCHEN. THE FULL UNFINISHED BASEMENT HAS POTENTIAL TO ADD A 2-BEDROOM RENTAL UNIT FOR EXTRA INCOME. EXTERIOR HIGHLIGHTS INCLUDE BEAUTIFUL ALUMINUM SIDING AND 2 PARKING SPACE. RECENT UPDATES: ALL WINDOWS (2022), KITCHEN COUNTERTOP (2022), WATERPROOFING AND BACKUP VALVE (2019), ELECTRICAL WIRING (2019), FURNACE AND A/C (2014). THE PROPERTY IS FULLY TENANTED; 24-HOUR NOTICE REQUIRED FOR SHOWINGS. DONT MISS OUT ON THIS SOLID INVESTMENT OPPORTUNITY! (id:35762)
Nu Stream Realty (Toronto) Inc.
559 Edinburgh Road
Guelph, Ontario
Welcome to 559 Edinburgh Rd South. This well-maintained detached home sits in the prime location of Guelph with a feeling of both community and convenience. Carpet-free throughout three floors. The main floor has a quartz counter-top kitchen and a spacious living room with vaulted ceiling. The upper floor has three good-sized bedrooms and a 4-piece bathroom. The basement is finished with a one bedroom accessory apartment, den with a window can be another bedroom. Freshly painted. It is close to parks, stone road shopping mall, restaurants, grocery stores, schools, bus stops, and anything else you may need. You can even walk to the University of Guelph every day. It's a rare offering in the market, don't miss the opportunity to own it. Great opportunity for young families and investors! Book your showing today! (id:35762)
Master's Trust Realty Inc.
56 Millsborough Crescent
Toronto, Ontario
Location! Location!..Nestled in the desirable sought after neighbourhood of Eringate-Centennial. Walking distance to Public Transit, Public Schools and Catholic Schools, Shopping, Banking, and Toronto Public Library. 15 minuites drive to Shearway Gardens Shopping Center. Minutes walk to Centennial Park (WalkingTrails, Athletics, Soccer, Skiing and Snowboarding), 10 minuites to Pearson International Airport, 5 mins to Hwy 401 or Hwy 427. (id:35762)
Sutton Group Realty Systems Inc.
1400 Stonecutter Drive
Oakville, Ontario
Ravine-Backed 3-Bedroom Rental with Private Backyard Oasis. Nestled on a quiet street with direct access to walking trails, this beautifully maintained 3-bedroom home backs onto a lush ravine and offers a fully fenced, west-facing backyard with mature lilac trees and perennial shrubs, perfect for relaxing year-round. Interior Features: Bright Living Space with walkout to a cedar deck overlooking the ravine. Three Spacious Bedrooms, including a primary with a walk-in closet and a semi-ensuite bath.Finished Basement with a large rec room, utility room, and laundry. Location Highlights: Steps to top-rated schools, ideal for families.Close to parks, trails, public transit, and with easy highway access. This is a rare rental opportunity offering both privacy and convenience in a peaceful natural setting. (id:35762)
Bay Street Group Inc.
83 Thornlodge Drive
Georgina, Ontario
Stunning & Spotless in Simcoe Landing! This beautifully maintained 3-bedroom, 3-bathroom gem is nestled in one of Georgina's most sought-after communities. A professionally landscaped exterior and charming covered porch lead into a grand 18-ft foyer filled with natural light. The open-concept main floor impresses with upgraded hardwood flooring, a cozy gas fireplace in the great room, and a stylish eat-in kitchen featuring stainless steel appliances. Step outside from the bright breakfast area to your private backyard oasis fully fenced with lush landscaping, gazebo, multiple decks, and endless entertaining space. Upstairs offers a luxurious primary retreat with 4-piece ensuite and walk-in closet, plus two generously sized bedrooms and another full bath. Enhanced with upgraded staircase and quality laminate flooring (2018). Just steps to top-rated schools, scenic trails, splash pad, and parks plus minutes to the new multi-use rec center, Hwy 404, shopping and more. This one checks all the boxes come fall in love! (id:35762)
Century 21 Leading Edge Realty Inc.
217 - 55 South Town Centre Boulevard
Markham, Ontario
Condo Living & Convenience at its finest!This 1 bedroom + den unit features an open concept living and dining room. Kitchen has plenty ofcounter space w/ breakfast bar, den is a perfect space to work from home.The bonus is the oversized terrace where you can enjoy your own private outdoor space withoutleaving home. This well kept building features all the perks of condo living: gym, pool, partyroom, 24 hr concierge and more.Spectacular location near Downtown Markham, stores, restaurants, transit, Markham Theatre, futuresite of York University and more. (id:35762)
Fenghill Realty Inc.
1606b - 9090 Yonge Street
Richmond Hill, Ontario
Gorgeous 1 + Large Den, with Unobstructed Gorgeous East Views;Open Concept Kitchen W/Granite Counter Tops& Central Island; Functional Layout,9' Ceiling; Steps To Hillcrest Mall and YRT public transit, GO Train. One parking and One Locker. Standard Size High End Stainless Steel Appliances. (id:35762)
Homelife Broadway Realty Inc.
6 Havenview Road
Toronto, Ontario
Only Main Floor And Upper Floor For Lease. Beautiful 3 Large Bedrooms, Step To School, Bus Station And Parking. Close To Hwy401,Scarborough Town Centre. No Pet And Non Smoking. Landlord Responsible For Lawn Care & Snow Removal. Shared Utilities And Parking With The Tenant At Basement Unit. (id:35762)
Aimhome Realty Inc.
912 - 85 Mcmahon Drive
Toronto, Ontario
This Contemporary Residence Offers a Fresh and Stylish Design with High-end Finishes Throughout. Open-concept Living Area Flooded with Natural Light. Spacious North East Corner looking into the 8 Acre Park. With 760 Sqft Functional Interior Space And Oversized 110Sqft Balcony, Modern Kitchen With Quartz Counter Top And Marble Backsplash, Built-In Integrated High End Miele Appliances, Two Bedrooms With Build-In Closet Organizer, Access To 80,000Sf Megaclub, Tennis/Basket Crt/Swimming Pool/Dance Studio/Formal Ballroom Etc. Mins To Community Centre, Ikea, Subway, TTC, Go Station, Hwy 401/404, Bayview Village And Fairview Mall. This unit comes with EV parking. (id:35762)
Mehome Realty (Ontario) Inc.
2707 - 68 Shuter Street
Toronto, Ontario
**Students And Work Permit Welcome!!!** Luxurious 1 + 1 Condo in Downtown Core. Den can be the 2nd Bdrm. 580 SF + Open Balcony. Open Concept Layout with Floor to Ceiling Windows. Laminate Flooring throughout. Modern kitchen w/ Quartz Countertop, Backsplash & Built-In Appliances. Great Amenities including: 24 Hr Concierge, Gym / Exercise Room, Party Room, Meeting/Function Room, Games/Recreation Room & Rooftop Garden .. Only 6 Min Walk To Eaton Centre. 3 Min Walk To Dundas Street Cars. 4 Min Walk To St. Michael's Hospital. 7 Min Walk To TMU. 3 Min Walk To Either Dundas St E Or Queen St E. Close To Everything You Need To Live, Work And Play In Downtown. Mins to Financial District...Built-In Kitchen Stainless Steel Appliances (Fridge, Stove, Dishwasher, Microwave), Washer, Dryer. (id:35762)
RE/MAX Imperial Realty Inc.
308 - 920 Sheppard Avenue W
Toronto, Ontario
Spacious And Bright 2 Bedrooms, 2 Baths Split Unit In A Boutique Condo. South Exposure With Sun- Filled. Private W/O To Balcony From Master Bedroom.Building Amenities Include Exercise Room, Rooftop Deck, Meeting Room And Visitor Parking. Access 401 Via Allan Road. Tenant Pays Hydro And Heat. (id:35762)
First Class Realty Inc.
100 Reed Way N
Blue Mountains, Ontario
Experience refined resort-style living in this energy-efficient Rockford Model by Terra Brook Homes.Set on premium 70' rear lot in Blue Mountains prestigious four-season community.This turnkey showpiece is sold complete with all furnishings and accessories exactly as seen in the photos,offering seamless,move-in-ready experience.Featuring 4+1 spacious bdr and 5+1 spa-inspired bath,this home boasts 9-foot ceilings on main &basement,heated concrete driveway automatic snow-melt system no need for snow removal, ICF concrete deck and patio backyard.Arctic swimspa saltwater for year-round use.The fully finished basement includes steamroom,infrared sauna Himalayan salt panels,custom hidden wine cellar,home gym with equipment, perfect for both everyday luxury and entertainment.Gourmet kitchen chefs dream, JennAir ss appl, a 6-burner gas stove,b/n mic, dishw, winefridge, potfiller faucet.Large breakfast island with/storage, elegant Swarovski crystal chandelier, dining area features a premium brushed white oak dining 8 matching artisan-crafted chairs and 3 coordinating island stools.Live edge table included. Floor-to-ceiling sliding patio doors create seamless indoor-outdoor flow and lead directly to the ICF deck and spa. Additional highlights include toe-kick vacuum systems in the kitchen and bathrooms, and c/vc ,a great room with open-to-above windows and 17' custom curtains, all chandeliers and light fixtures incl, automated and manual window blinds throughout, and designer furnishings such as 2 XXL couches, 2 king beds, 2 queen beds, bunk beds, mirrors, nightstands, gym equipment, TVs, and more. The exterior of the home showcases extensive premium stonework, and the backyard is framed by oversized natural river stones for added character and tranquility. This rare offering is a fully curated and completed residence,sold exactly as shown a one-of-a-kind luxury escape in Blue Mountains most sought-after resort community, just minutes to the slopes, golf, trails, and village. (id:35762)
Homelife/bayview Realty Inc.
620 Trudale Court
Oakville, Ontario
Absolutely Stunning! Located in Much Sought After Bronte East Community with Big Lot , This Custom Home Built in 2022 Boasts Modern and Comfortable with Hardwood Floors, Porcelains, Coffered Ceilings, Crown Molding , Floor To Ceiling Large Windows. Gourmet Kitchen With Large Center Island , Stainless Steel Appliances, Double Door W/O To Covered Deck With Built In BBQ Station. Spacious Dinning Room With Butler's Pantry. More Features You have to know:1-10 Feet High Ceiling for Main Level and 9 Feet for Upper Level and Basement , Spacious and Bright, Sunshine Filled ; 2-3050 SqFt Gross Floor Area Above Grade with Lower Floor 1480 SqFt, Total 4530 SqFt Living Space;3-4+1 Bedroom, 2 Ensuite With Aluminum Structure California Shutter;4-Interlocking Stone Driveway and Part of Backyard, Neat and Easy for Maintenance;5-Quiet and Family Friendly Street Surrounded with Many New Million Dollars Houses .Dream House , Great Opportunity and Real Gem ! **EXTRAS** Small Shed in the Backyard. Home Stage is Removed Currently. (id:35762)
Homelife Landmark Realty Inc.
3938 Burdette Terrace
Mississauga, Ontario
Beautiful 4 Bdrm Semi-Detached in Churchill Meadows Community. 2156 Sqft by Green Park Builder.Double Door Entry, Pot lights throughout main floor, Open concept Living/Dining, Family Room With Fireplace, Garage direct access, Master Bedroom W/4 Pc Ensuite, Laundry main level. Close to parks, shopping, highways, and schools. No sidewalk, 2 cars on driveway, huge backyard, 3mins drive to ridgeway plaza, 1 minute walk to the new Churchill Meadows Community Centre,public transit, and nearby to Credit Valley Hospital. (id:35762)
Royal LePage Signature Realty
914 - 210 Victoria Street
Toronto, Ontario
Location, location, location ! Walk to everything you need! Luxurious living at Pantages Tower, Landmark Hotel condo elegantly designed 2 storey Lobby with 24 hrs concierge, 1 bedr + Den, 623 sq. ft, Hotel amenities inc Exercise, coffee shop, bar, room service, sun deck/Terrace Garden, Next to Dundas Square, Eaton Centre, subway, Theatres, Massey Hall, St. Michael's Hospital, Financial District. This bright southeast corner unit has an inviting open concept with a sunny Den ! (id:35762)
Right At Home Realty
513506 2nd Line
Amaranth, Ontario
"Get outta town." I mean it! Are you really enjoying the "aroma" of your neighbours cooking? The symphony their kids car plays at 9 AM on a Saturday? The dolcet tones of leaf blowers and lawnmowers all Sunday afternoon? Or would you prefer the smell of an evening fire, Saturdays sung by songbirds, and the rustling of leaves through the gentle breezes? Get yourself out here, mere minutes from town. Come back to life and remember what it was like before we were all rats running a crazy race. Where a lawn was more than a postage stamp and where fresh air fills your lungs and soul. Just look at the photos, they speak tens of thousands of words. (id:35762)
Ipro Realty Ltd.
102 - 3220 William Coltson Avenue E
Oakville, Ontario
Welcome To Upper West Side Two-Storey Condo In Oakville. Two-bedroom, Three-bathroom Condo, Over 1,000 sq. ft. With Multiple Upgrades, Modern Kitchen With A Center Island, A Large Private Terrace, One Parking Spot, Storage Locker, Stainless Steel Appliances, Quartz Countertops, Wide Plank Engineered Wood Flooring. The Main Level Features A 10-Foot Smooth Ceiling. The Building Offers Elaborate Amenities, Including Concierge, 24/7 Security, And Smart Building Access With A Digital Lock And Fob Entry. The Rare Two-Storey Layout Feels Like A Townhouse Rather Than A Condo Unit. Please Come To View The Property To Appreciate Its Quality And Uniqueness. (id:35762)
RE/MAX West Realty Inc.
417 - 3520 Danforth Avenue
Toronto, Ontario
Absolutely Stunning Sun-Filled & Spacious 1 Bed + Den Corner Unit With A South West Exposure. Open Concept Layout Boasting Wide Plank Flooring, Stainless Steel Appliances, High Ceilings, Granite Countertops, Ensuite Laundry And The Den Can Easily Be Used As A Second Bedroom With A Walkout To The Balcony. Amenities Include: Party Room, Fitness Centre, Outdoor Patio Including Bbq & Lounge Area. Close To Warden Subway Station, Shops, Schools, Parks And More! Freshly Painted **EXTRAS** S/S Fridge, S/S B/I Dishwasher, S/S Microwave, S/S Stove, Washer And Dryer (id:35762)
Housesigma Inc.
1006 - 33 Charles Street E
Toronto, Ontario
Excellent Location-Yonge/Bloor, Bright & Spacious Large Balcony, Granite Countertop, Floor to Ceiling Windows, Hardwood Flr T/O, Steps to Yonge & Bloor Subway Lines. Walk to U Of T & Yorkville, Close to All Amenities, 24 Hrs Security, Recreational Facilities. Tenant Pays Utilities. Option: Furniture is for sale-Please Negotiate with Tenant if interested. (id:35762)
Homelife New World Realty Inc.
196 Farmstead Road
Richmond Hill, Ontario
Excellent Prime Location !!!Cozy Semi-Detached Linked By Garage Only. Located In The Best & Top-Ranked School Zone, Silver Stream PS & Bayview Secondary School , 9' Ceiling, 1 Minute To Rouge Woods Community Centre and Silver Stream Public School.$$$Upgraded. New/ Bright South Facing Kitchen And Breakfast Area. Stainless Steel Appliances, New Quartz Countertop And Backsplash. Freshly Painted Throughout. New Porcelain Floor & Bathrooms. Hardwood In Upper Level & Great Room W/Gas Fire Place, Oak Staircase. Basement With One Bedroom. Direct Access To Garage. Can Park Two Cars in The Driveway. Stone Patio Backyard. Close To All Amenities, Bank, Shopping, Restaurant Grocery Store , Transportation, Hwy 404, Restaurant, Costco, Walmart, Go Train Station... (id:35762)
Real One Realty Inc.
210 - 1 Center Street W
Richmond Hill, Ontario
Direct Access to Yonge Street! Just minutes' walk to Hillcrest Mall, public transportation, GO Station, Mill Pond Park, Richmond Hill Performing Arts Centre, and numerous outdoor attractions. Vacant and ready for immediate closing! Gas and water included. Tenant is responsible for electricity and cable. Recently renovated with new countertop, vanity, flooring, and fresh paint. Tenant and tenants agent to verify all measurements. (id:35762)
Right At Home Realty
53 Mikayla Lane
Markham, Ontario
Jade Garden At Cornell! Approx One Yr New Well Maintained Mordern Freehold Townhouse Features 3-Bedroom, 3.5-Bathroom Home In The Highly Sought-After Cornell Community! Spacious And Functional Layout! No Side Walk! Very Bright With Lots Of Big Windows, Approx 2,000 SqFt Living Space Plus Unfinished Look-Out Basement. Direct Entrance From Garage. This Home Features 9 Ft Ceilings Throughout: Nine (9) Foot Ceilings On Ground Floor, Nine (9) Foot Ceilings On Second Floor, And Nine (9) Foot Ceilings On Third Floor. Upgraded LED Light Fixtures Throughout! Natural Oak Hardwood Flooring Throughout All Non-Tiled Areas Of Second Floor And Third Floor Hallway. Oak Staircase And Iron Pickets Throughout. Smooth Finish Ceilings Throughout Second Floor. Breakfast Area Walk Out To Balcany. Modern Kitchen With Granite Countertops, Double Stainless Undermount Steel Sinks And Centre Island. Pri-Bedroom Features 3 Pcs Ensuite, Frameless Glass Shower And Recessed Lighting. Upgraded Third Bedroom On Lower Ground Floor Features Pcs Ensuite And Frameless Glass Shower! 200-Amp Breaker Panel Service With Rough In Conduit To Garage For Future Electric Vehicle Charger. Close To Rouge Park Public School, Markham Stouffville Hospital, Cornell Community Centre And Cornell Bus GO Terminal. Mins To Hwy7 & Hwy 407, Supermarkets, Costco, Main St Unionville, Markville Mall. Family Friendly Neighborhood! (id:35762)
Homelife Landmark Realty Inc.
2311 - 117 Mcmahon Drive
Toronto, Ontario
Immediate Occupancy, Panoramic Sun-Rise East view, One-Bedroom With An Open Den In Prestigious Bayview Village Area; 698 Sqft + 163 Balcony Per Builder. Walking Distance To Two Subway Stations (Bessarion & Leslie). This Unit Features 9-Foot Ceilings; Walk-In Closet In Master Br; A Modern Kitchen With Integrated Appliances And Quartz Countertop; A Spa-Like Bath With Marble Tiles; Full-Sized Washer/Dryer; And Roller Blinds. Enjoy A Seamless Transition And Live With Ease In This Professionally Managed Suite.. One Parking & One Locker is included (id:35762)
Homelife New World Realty Inc.
402 - 158 Front Street E
Toronto, Ontario
Three Years Old "The St. Lawrence Condos" Located in One of Downtown's Most Charming Neighbourhoods. Spacious 504 Sqft One Bedroom Has A Great Layout With 9Ft Ceilings. 99/100/Walk/Transit Score! Just Steps To St Lawrence Market, George Brown College, Financial District, Union Station, Shops, Restaurants, And Easy Access To Dvp. 24Hr Concierge, Outdoor Pool Party Room, Guest Room & More! (id:35762)
Mehome Realty (Ontario) Inc.
139 Hull's Road
North Kawartha, Ontario
Gorgeous views over Stoney Lake from this large log home situated on a lovely .73 Acre lot. So much potential here - the ideal home for someone looking to finish to their own liking! Five mins to Quarry Bay Beach & Petroglyph's Provincial Park, Community Centre/Library/sports courts, restaurants, Marina's +++ Approx 3400 sq ft including walkout lower level with 10 ft ceilings - propane furnace, steel roof, ICF foundation, 200 amp hydro, two covered decks + a covered patio, large kitchen with movable island, breakfast bar, built-in appliances & natural stone countertops, 4pc bath on the main level, 3pc started on the lower level combined with the laundry room, great home office space on the main floor. Currently two bedrooms on the main level+ huge open loft above (41x19), lower level has large windows and a walkout to the patio - so many possibilities! Cork flooring for the kitchen, oak for the living & dining rooms on site and included along with backsplash tile for the kitchen & fixtures for the lower bath and tile for main floor bath. Vaulted ceilings and skylights make this home extra bright and airy. Property being sold "AS-IS" ready for you to make it your own. (id:35762)
RE/MAX Rouge River Realty Ltd.
279 Matchedash Street N
Orillia, Ontario
Step into timeless character blended with modern comfort at 279 Matchedash Street North. This beautifully updated 3-bedroom, 2-bath century home sits on a quiet, dead-end street with just three homescreating a peaceful, family-friendly atmosphere in Orillia's highly sought-after North Ward school district. The newly built covered front veranda welcomes you in with warm wood beams and black accents, setting the tone for the blend of classic architecture and mid-century modern design that flows throughout. Inside, youll find a thoughtfully renovated layout featuring spacious main-floor laundry, clean-lined cabinetry, and modern finishes. The kitchen is a true showstoppercompletely updated with crisp white cabinetry, subway tile backsplash, sleek stainless steel appliances, and pantry storage. A large window over the sink brings in natural light and offers a view of the treetops, enhanced by an array of hanging plants.From the kitchen, step out to a stunning backyard retreat. The large concrete patio is ideal for entertaining and summer BBQs, and leads to a hot tub tucked beside mature trees and privacy fencing. A custom Mennonite-built shed provides both charm and functionperfect for storing outdoor tools, toys, or transforming into a workshop or studio. Whether hosting friends or enjoying a quiet night under the stars, this space delivers. The backyard also backs onto a serene neighborhood park complete with a playground and splash padperfect for young families.Tucked in a mature neighborhood with direct access to local walking trails, youre just minutes from Orillias waterfront parks, downtown shops, and only one block from the golf course. Driveway access is conveniently located off Cedar Street. (id:35762)
RE/MAX Right Move
18 Reith Way
Markham, Ontario
Welcome to 18 Reith Way. Located on a child friendly, quiet, cul-de-sac! Updated, Immaculate 3 bedroom, 2 bath, finished top to bottom townhome nestled in the heart of Thornhill. Very well established, prime location of 'Johnsview Village'. Nestled in the south east corner of Bayview Ave & John St in Thornhill. Enjoy 32 acres of lush green space and well established community character. This home is sparkling clean and features new luxury widestrip vinyl plank flooring & baseboarding on main & 2nd level, Quality Kitchen with solid wood cabinetry, Quartz countertops, inlay sink, coffee bar, and ceramic floors. Renovated & upgraded bathrooms, 3 spacious bedrooms, Primary bedroom offering a walk-in closet and large double built-in armoire. Sunfilled Living and Dining room, Finished basement with plush broadloom, 3 pc bath, large laundry/utility room and plenty of extra storage space. Fenced backyard with pretty gardens & patio! Johnsview Village offers the convenience of having excellent amenities including; Schools for all ages close by, Outdoor, heated swimming pool, park, playground, tennis courts, Basketball court, & Visitor parking. Also enjoy being walking distance to excellent Shopping, Thornhill Library, Fitness Centre, Medical Clinics, Arena (2 rinks), Go Train, Finch subway & YRT Bus stops. North York General Hospital and Highway 400/401/404 & 407 all just minutes away! Hydro $1655/yr=$137.91/mth. Hot water tank $23.10/mth. Water included. Condo fees $558.50/mth . Property taxes $2871.56/2024. Status certificate is ready. Please enjoy the Virtual Tour and come make this lovely property yours today. (id:35762)
Royal Heritage Realty Ltd.
Upper - 68 Amberwing Landing
Bradford West Gwillimbury, Ontario
Welcome to this bright and spacious 4-bedroom home in Bradfords desirable Summerlyn Village. Enter into an open-concept main floor where 9-foot ceilings and hardwood flooring create a welcoming space. Gather around the cozy gas fireplace or prepare meals in the roomy kitchen. The kitchen includes ample cabinets, generous counters, and an eat-in nook that leads you outside to a fully fenced backyard ideal for kids and pets. Upstairs, you will find four well-proportioned bedrooms , with the primary suite featuring a walk-in closet and private 5-piece ensuite. Located on a quiet cul-de-sac with a large lot, this home also offers parking for 6 cars. Close to parks, schools, shopping and just 5 Mins To Hwy 400. This is a fantastic rental opportunity. (id:35762)
Royal LePage Meadowtowne Realty
1707 - 60 Town Centre Court
Toronto, Ontario
Absolutely Beautiful & Bright Corner Unit W/ Unobstructed City & Cn Tower View ,Spacious Split 2 Large Bedrooms /2 Full Baths W/ Large Solarium Can Used As Office Or 3rd Br. Come W/ 1 Parking &1 Lockers. Bright &Spacious Layout. Floor To Ceiling Windows/Large Balcony. Modern Kitchen W/ Granite Countertop. Minutes To Town Centre Mall, Ymca, Civic Centre, Ttc, Park,Library, Community Centre, Easy Access To Hwy 401, Direct Ttc To Ut Campus.Amazing Amenities -Gym / Exercise Room,24 Hrs Security ,Concierge, Party Rm, Visitor Parking,Guest Suites, Media Rm , Meeting Rm,Must See. Move In And Enjoy!! (id:35762)
Homelife New World Realty Inc.
4102 - 42 Charles Street E
Toronto, Ontario
Luxurious 5 Star Condo Living Casa || Gorgeous 2 Bedroom Corner Unit With S/E Exposure And Lake View (696 Sq Ft + 332 Sq Ft Balcony). Open Concept Layout. Floor To Ceiling Windows. Private Huge Wraparound Balcony. 9Ft High Ceilings. Steps To Yonge & Bloor And Yorkville, Subway. Easy Access To U Of T, Ryerson, Hospitals, Toronto Reference Library. 24 Hour Concierge, Outdoor Pool, Exercise Room, Multi-Purpose Room, Guest Suites. (id:35762)
Century 21 King's Quay Real Estate Inc.
106 Craggview Drive
Toronto, Ontario
Welcome to this spacious and modern 2-storey home, built in 2005 and thoughtfully updated throughout. Located in a quiet, family-friendly West Hill neighborhood, this home offers 4 bedrooms and 3 fully renovated bathrooms (2024), perfect for growing families or multi-generational living. The main floor features a bright family room with a cozy gas fireplace and a walkout to the sundeck ideal for entertaining. Enjoy convenient access to the garage from inside the home, plus a separate side entrance offering potential for a basement in-law suite. Upstairs, you'll find a handy second-floor laundry room and new solid wood flooring (2025), while the entire home has been freshly painted. The kitchen comes equipped with a brand-new fridge, stove, built-in dishwasher, and 2nd floor washer & dryer (all 2024). Roof shingles were also replaced in 2024, and the property features professional-grade landscaping. Prime location close to Morningside Park, Highway 401, University of Toronto Scarborough campus, and the shops and amenities along Kingston Road including McDonalds, No Frills, and Food Basics. Numerous parks, schools, and transit options are just steps away. Don't miss out on this move-in-ready gem in a highly sought-after neighborhood! (id:35762)
RE/MAX Hallmark Realty Ltd.
1810 - 70 Forest Manor Road
Toronto, Ontario
Emerald City #1. 1 Br With 1 Bath, Parking, And Locker. Bright And Spacious 9 Ft. Ceiling. Designer's Kitchen, Open Concept.North View, Large Private Balcony. P1 To Subway And Steps To Fairview Mall. Easy To Access To 404/401 Highway. (id:35762)
Homelife New World Realty Inc.
3201 - 2 Anndale Drive
Toronto, Ontario
Tridel Hullmark Condo Located At The SE Corner Of Yonge And Sheppard. Residents Of This Condo Can Enjoy Amenities Like Party Room, Gym, Theatre, Billards, Whirlpool, Stream, Sauna, Plus Outdoor Pool, Hot Tub, BBQ & Dining Area, Direct Indoor Access To 2 Subway Lines, 24Hrs Concierge, High End Finishes, Amazing West View. **Extras** Stailess Steel Microwave And Oven, Built In Range Hood, Fridge, Dishwasher, Cook Top, Washer & Dryer, 1 Parking Spot. This Unit Can Be Offered Furnished Or Unfurnished. (id:35762)
Homelife/future Realty Inc.
N2903 - 7 Golden Lion Heights
Toronto, Ontario
two-bedroom, two-bath corner suite featuring soaring 9 ceilings, floor-to-ceiling windows, and unobstructed views. Designed with a smart split-bedroom layout for ultimate privacy, plus two balconies to enjoy the outdoors. Ideally located steps from restaurants, groceries, shopping, and public transit (id:35762)
Homelife New World Realty Inc.
2113 Dalecroft Crescent
Burlington, Ontario
Welcome to 2113 Dalecroft Crescent, nestled in the heart of the prestigious & desirable Millcroft neighbourhood. Detached, 2,731 SQFT corner lot plus a finished basement. Fully landscaped front and backyard with a serene Pond.This 4+1 BR, 4WR residence is designed for modern living, featuring 2 bedrooms with an Ensuite WR, 2 dedicated offices, and a bright and spacious interior. Carpet-free home boasts engineered hickory hardwood floors on the ground and 2nd Floor hallway, Oversized Tiles in the Hallway & Kitchen, pot lights, crown moulding, and California shutters throughout. The main floor includes a welcoming family room with built-ins, a Gas Fireplace, a chef's kitchen with stainless steel appliances, an open BF Area & access to the Patio. On the upper level, the primary suite features wall cladding, a walk-in closet, an Electric Fireplace and a spa-inspired ensuite with heated floors, a glass shower, a freestanding tub, and a double vanity.The 2nd WR features a double Vanity. 2nd floor laundry room equipped with SS washer and dryer. The Basement with Vinyl Flooring includes a spacious rec room, 2nd office, and a 5th bedroom with an Ensuite bathroom. The outdoor space is perfect for entertaining with a pressed concrete driveway and patio, an irrigation system, a fully fenced backyard, a Shed, a Double garage 2 driveway parking spots. The garage is EV-ready with a 240V,40 AMP charging outlet, 240V outlet, Epoxy Floor & French Cleat mounting system. Steps to desirable Schools, The Millcroft Golf Club, park, and close to shopping, restaurants, Community Centre, & Highways. 2021(AC, HWT, Humidifier, Master BR Wall Cladding, Vinyl Flooring on 5th BR, Epoxy Flooring in the Garage). 2022(Shed, 240 Voltage Outlet in Garage). 2023(Garage French Cleat wall mounting System, wall Cladding) .2024 (EV Outlet in the garage) 2025(EHW floors, Steel Spindle HW Stairs & Freshly painted). Don't miss this opportunity, Schedule your showing today! (id:35762)
Akarat Group Inc.
1010 - 3200 William Coltson Avenue
Oakville, Ontario
Welcome to this Gorgeous Luxury 820 sqft 2 Bdr, 2 Bath unit in State-of-the-art Brathaven condo. 80 sqft balcony w/ Stunning unobstructed views of Oakville. Lots of natural light w/ large windows in living space and bedrooms. Open concept kitchen/living space w/ 9 ft high ceilings. Features SS appliance, ensuite laundry, quartz countertops, modern finishes. Condo includes spacious furnished rooftop terrace w/ amazing sunset views and BBQs. Smart One system w/ geothermal system, keyless entry and leak detectors. Amenities include: Social Lounge, Party Room W/ Entertainment Kitchen, Gym & Yoga Room, Furnished Terrace Garden w/BBQ, Visitor Parking, Automated Parcel Management. Comes with 2 parking spots (1 w/ EV rough in). Mins away from 403, 407 and QEW, GO Stations, Grocery store, CDN Tire, Walmart, Banks, Restaurants, Oakville Transit. (id:35762)
Sutton Group Realty Systems Inc.
305 Jean Landing
Milton, Ontario
Excellent Location End Unit Town House Near Shopping Plaza, Ss Appliances Access To Attached Garage, Garage Door Opener With Remote Control And Wi-Fi Access. Laundry Located In Second Floor Tenant To Pay All Utilities Including Hot Water Tankless Rental Fees. (id:35762)
International Realty Firm
1807 - 8 Wellesley Street W
Toronto, Ontario
Welcome to Unit 1807 at 8 Wellesley St W, a brand-new fully furnished luxury condo located at the vibrant intersection of Yonge & Wellesley in downtown Toronto. This bright and spacious 1-bedroom, 1-bathroom unit offers stunning north-facing city views from a high floor.The sleek modern kitchen is equipped with built-in brand-new appliances, quartz countertops, and a stylish backsplash perfect for seamless daily living. The bedroom includes a closet and an additional space ideal for a study desk or vanity.Residents have access to state-of-the-art amenities including a fully equipped fitness center, outdoor lounge and games area, executive guest suites, outdoor dining and relaxation spaces, a business center, and 24-hour concierge service. The elegant lobby, featuring a grand chandelier and piano, sets the tone for luxury living.With a near-perfect Walk Score of 99 and Transit Score of 93, you're just steps from Wellesley Subway Station and TTC transit. Enjoy proximity to Yorkville, the University of Toronto, Toronto Metropolitan University, Eaton Centre, the Financial and Discovery Districts, Yonge-Dundas Square, restaurants, banks, grocery stores, and more.High-speed internet and all furnishings are included. Just move in and enjoy the very best of downtown luxury living! (id:35762)
First Class Realty Inc.
808 - 1360 Rathburn Road E
Mississauga, Ontario
With Breathtaking Views Of The City And Sunsets, This Beautiful, Bright & Spacious Corner Unit With A Great Layout & Square Footage Of 1115 SQFT, All You Need To Do Is Bring Your Own Belongings & Create A Fantastic Home For Years To Come! Attention First Time Buyers, Downsizers & Investors\\Flippers: Bring Your Own Design Ideas To This Spacious & Functional Floor Plan. Great Building Amenities & Excellent Location: Steps From Rockwood Mall And Transit. Close To Schools, Square One & Sherway Gardens Malls, Pearson Airport, Shopping, Minutes To Highway QEW, 427 & 401, Dixie Go, Hospital, Restaurants And Much More. Exclusive 1-Parking & 1-Locker. Condo Fee Includes All Utilities: Heat, Hydro, Water, AC, Xfinity TV & 1 GB Internet. (id:35762)
Ipro Realty Ltd.
814 - 8081 Birchmount Road
Markham, Ontario
This beautiful 1149 sq ft 2 bed + den, 2.5 bath condo offers a one-of-a-kind layout with a massive private terrace, large bedrooms, full-sized laundry, and high ceilings. The den was upgraded with French doors to function perfectly as a third bedroom or private office. Bright and spacious with modern finishes throughout, the unit can remain fully or partially furnished to suit your needs. Enjoy access to luxury amenities shared with the Marriott Hotel including concierge, fitness centres, indoor pool, hot tub, party rooms, and car wash. Located in the heart of Downtown Markham, you're steps from dining, shops, VIP Cineplex, trails, top schools, and have quick access to GO Transit, Hwy 407 and 404. (id:35762)
Royal LePage Your Community Realty
1312 - 120 Varna Drive
Toronto, Ontario
Experience luxury living in this newly built unit at Yorkdale Condos. This spacious 2-bedroom, 2-bathroom suite features a thoughtfully designed split-bedroom layout for enhanced privacy, complemented by an open-concept living area with premium flooring. Floor-to-ceiling windows flood the space with natural light and offer stunning, unobstructed south-facing views of the city skyline and CN Tower. Step out onto the expansive balcony perfect for relaxing or entertaining. Residents enjoy access to a state-of-the-art fully equipped fitness centre, stylish party room and outdoor terrace. Ideally located near Yorkdale Mall and subway station, the building provides unparalleled access to TTC, Highway 401, grocery stores, and local parks blending convenience with lifestyle. Parking and locker included. No pets please. Available mid July. (id:35762)
RE/MAX West Realty Inc.

