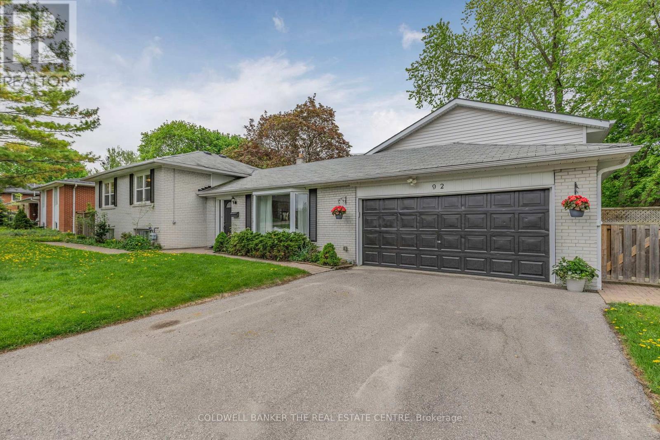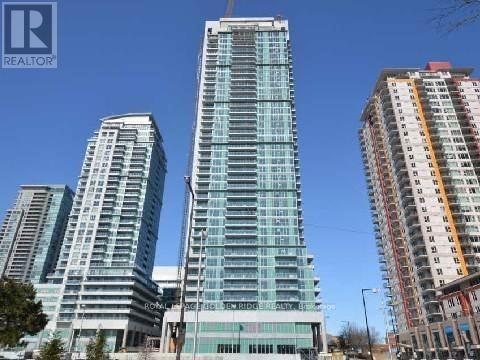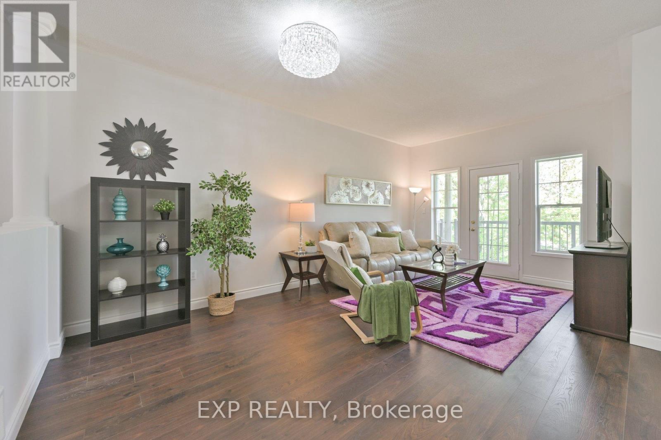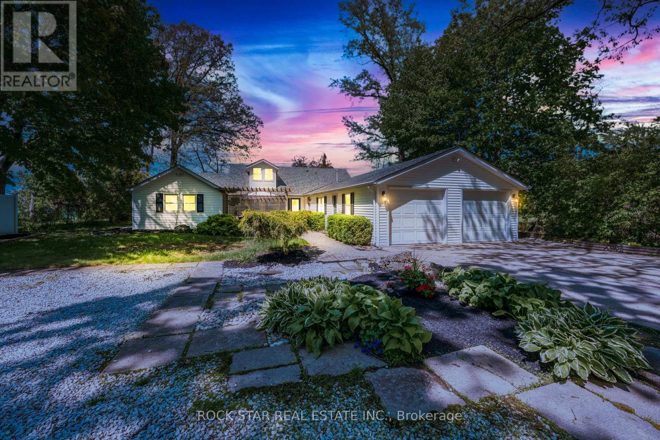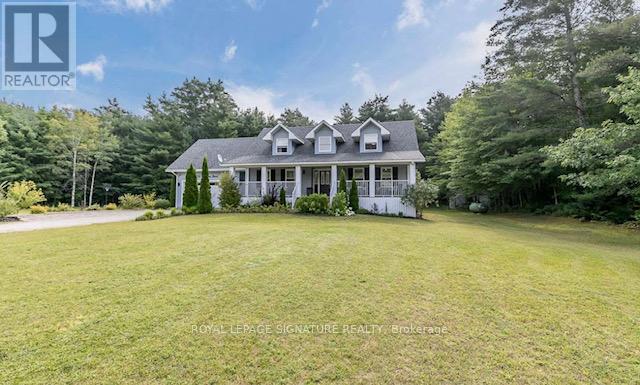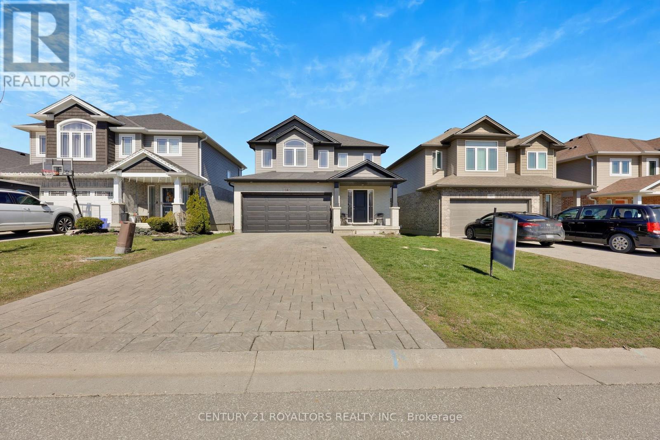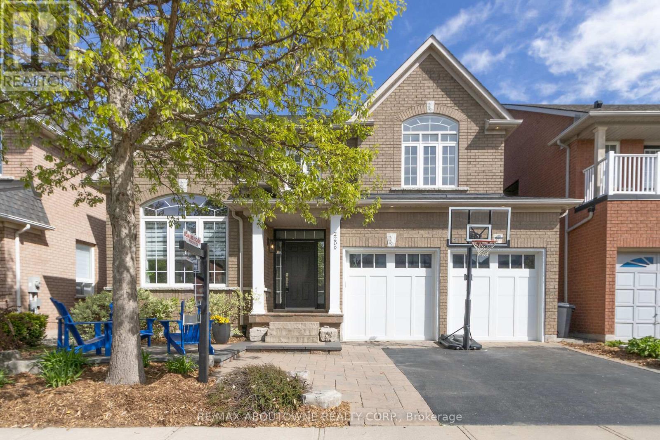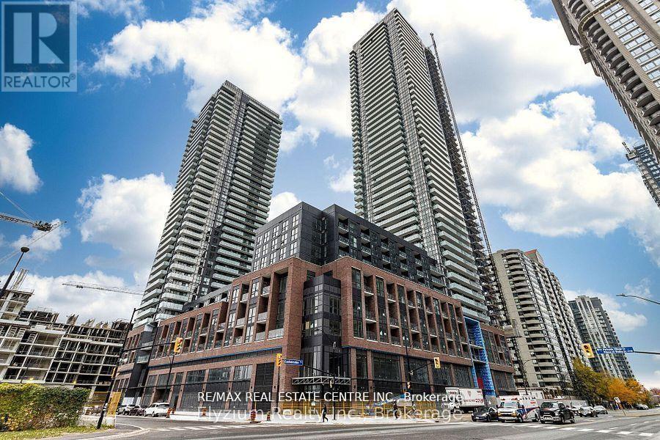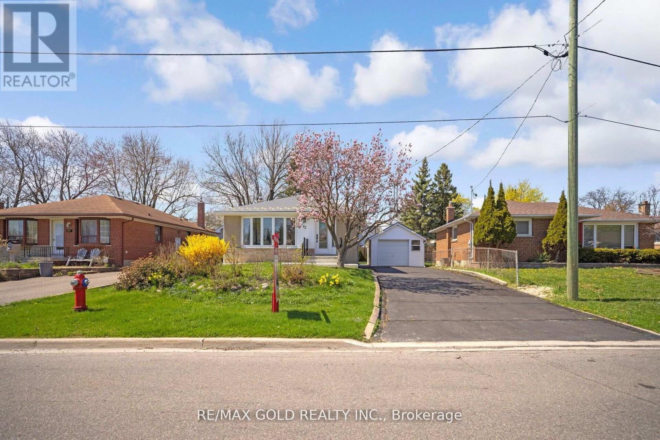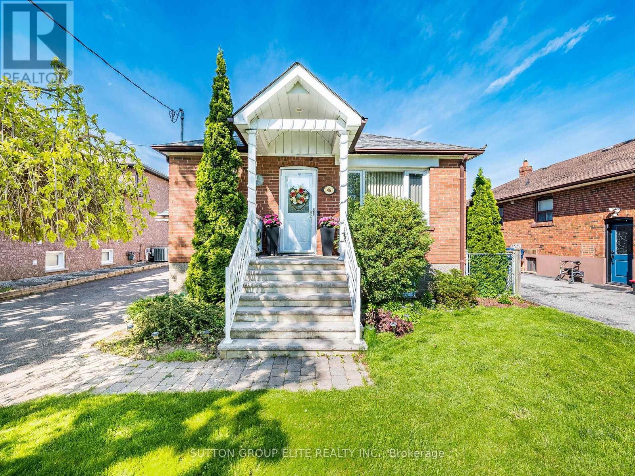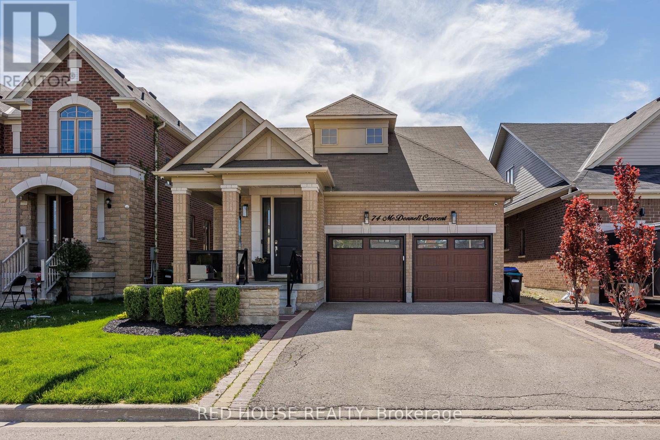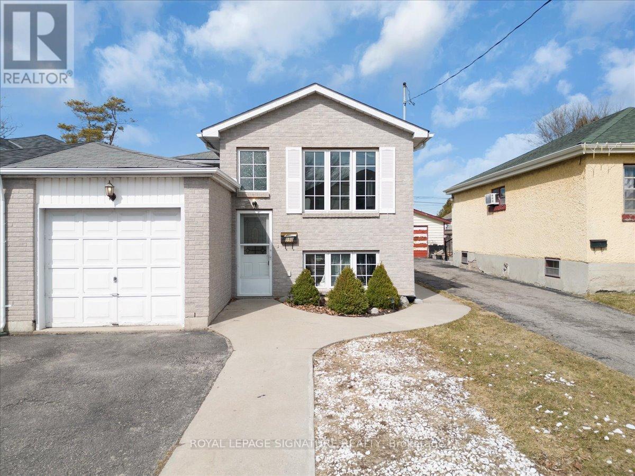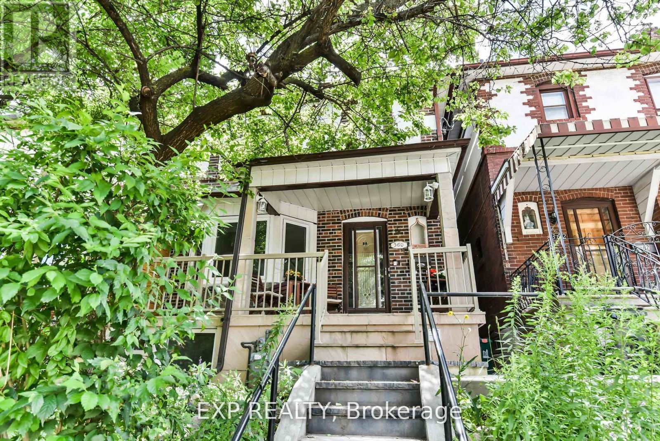92 Hamilton Drive
Newmarket, Ontario
**One-of-a-Kind Opportunity in Newmarket!**This unique 3-level side-split offers a total of 3,521 sq. ft. of living space and exceptional versatility for todays modern lifestyle. Situated on an impressive 93' x 160' lot, this home is ideal for multigenerational living, investment income, or a blended combination.This home essentially provides three separate living spaces. The main home features three bedrooms, an open-concept layout with a bright living room, adjacent dining area, and spacious kitchen with breakfast bar. Double sliding doors and large windows create a bright, airy atmosphere, with a walkout to a large deck perfect for hosting or relaxing. The in-law suite offers a separate entrance and its own walkout to the patio, making it ideal for extended family or guest use. The third living space, a potential legal income unit, features a huge bedroom with 3-piece ensuite and balcony walkout, as well as a great room with its own walkout to the patio.With three distinct living areas, two laundry sets and a possibility to add a third, this property offers the ability to generate multiple rental incomes, house multiple generations comfortably, or live in one unit and rent the others to offset mortgage costs, a rare opportunity in todays market. The fenced backyard is surrounded by mature trees, offering privacy and room to relax. Located on a quiet, tree-lined street, this property is close to schools, shopping, restaurants, parks, the rec centre, public transit, Southlake Hospital, multitude of healthcare facilities, and Highway 404, ideal for Toronto commuters. Whether you're housing extended family, generating rental income, or simply enjoying the space for yourself, this home offers incredible flexibility and value in one of Newmarkets most convenient locations. (id:35762)
Coldwell Banker The Real Estate Centre
2 Clark Secor Place
Toronto, Ontario
Welcome to this massive custom built home located in a quiet cut de sac with lots of potential. More than 3600 sq ft of living space. Originally a 4 bedroom, 4 washroom home, with an additional basement kitchen to host parties, it was converted to 2 separate units with 2 bedrooms + a large living space + kitchen upstairs, and a large 1 bedroom unit using the main floor and basement. Sold by the original owners of this home, custom built with large windows and natural light throughout the home, lots of entertainment spaces inside and outside. Double car garage and long driveway with a 2nd additional driveway for more parking. Large corner lot, with many mature trees throughout the property. Note that virtual staging is used for photos.Located in the Waterfront Community of West Rouge. This Home Is Within Walking Distance to many parks and Excellent Schools, Including West Rouge Jr PS, Joseph Howe Senior PS, And Sir Oliver Mowat CI. Easy access to Rouge Hill GO Train Minutes Away. TTC stop right across the street And 401 Close-By. Nearby Plazas Offer Metro, No Frills, Shoppers Drug Mart, LCBO, TD Bank, And More. Mints To local dining at The Black Dog or Pasta Tutti Giorni. Enjoy Outdoor Activities At Adams Park, The Waterfront Trail, Or The Port Union Village Splash Park. (id:35762)
Right At Home Realty
1575 Bruny Avenue
Pickering, Ontario
Welcome to 1575 Bruny Rd A Stunning All-Brick Freehold Townhouse! This beautifully maintained home Features 3+1 Spacious Bedrooms, showcases true pride of ownership and is completely move-in ready. Step into a spacious layout featuring a modern kitchen equipped with granite countertops, stylish backsplash, breakfast bar, pot lights, and a generous breakfast area that leads out to a deck perfect for relaxing or entertaining. The main floor boasts a bright living room with refined finishes, the primary bedroom features a 4-piece ensuite and a walk-in closet for ultimate comfort. This home offers exceptional value and functionality. Conveniently located near major highways, public transit, parks, and excellent schools making it perfect for families and commuters .Don't miss your opportunity to own this incredible property! (id:35762)
Right At Home Realty
1005 - 50 Town Centre Court
Toronto, Ontario
Students Welcome! Furnished Unit.Prime And Convenient Location. One Year Luxury Condo By Monarch At Scarborough Town Center. Laminate Floor Throughout. Open Concept Kitchen. Steps To Shopping, Ttc And Rt. Close To Hwy 401 And All Amenities. (id:35762)
Royal LePage Golden Ridge Realty
25 Wharfside Lane
Toronto, Ontario
Welcome to this spacious 2-storey freehold townhouse, nestled in a highly desirable lakeside community and offering over 2,200 sq ft of thoughtfully designed living space. Enjoy breathtaking views of Lake Ontario from both the main floor and second floor. Backing directly onto a park and just steps from the scenic lakefront trail, this beautiful 3-bedroom, 4-bath home combines comfort, functionality, and lifestyle. The main level features 9-ft ceilings, a bright open-concept layout, and a modern kitchen with granite countertops and ceramic tile flooring. The spacious living and dining areas are finished with laminate flooring and filled with natural light. The living room walks out to a balcony overlooking the park perfect for relaxing and entertaining. Upstairs, you will find three generously sized bedrooms. The primary suite offers tranquil park views, a walk-in closet, and a 4-piece ensuite with a soaker tub. You can even enjoy lake views while lying in bed. The second and third bedrooms both feature large windows, ample closet space, and share a stylish full 4-piece bath. The walk-out basement with a separate entrance adds incredible flexibility ideal for a recreation room, guest suite, home office, or potential in-law/rental suite. It features new staircase carpeting and direct backyard access to the park. Just 500m to the GO Train and TTC, and only minutes to Highway 401. This vibrant, pet-friendly neighborhood is close to great schools, parks, shopping, and all essential amenities. Live in the city and wake up by the lake this is the lifestyle you have been waiting for. (id:35762)
Exp Realty
962 Logan Avenue
Toronto, Ontario
Welcome to the crown jewel of Playter Estates-Danforth! This stunning home, over 1700sf of total living space, boasting 3+2 bedrooms and 4 bathrooms, has been fully renovated from top to bottom. Nestled away from the hustle and bustle of the Danforths vibrant commercial scene, yet just a short walk to Chester subway station, this property offers both tranquility and convenience. Step inside and be greeted by the sunroom a serene spot to start your day with a cup of coffee, basking in the morning sunlight and enjoying the picturesque front yard. Beyond the second door, a cozy and inviting living room awaits, featuring a fireplace and a large window that offers a charming view of the sunroom. The family room seamlessly connects to the dining room,where abundant natural light enhances the space's warmth. The thoughtfully designed kitchen provides access to both the basement and the backyard, offering effortless functionality. Cleverly integrated under the staircase, custom-built cabinets provide additional storage. Every hardwood floor has been expertly reinforced to eliminate creaking, ensuring a sturdy and quiet step throughout the home. The basement, with its own private entrance, perfect for short-term rentals allowing you to enjoy comfortable living upstairs while generating extra income below. Spanning an impressive 140' feet in depth, the lot holds incredible potential for a laneway suite approval. With ample backyard space, you have the freedom to create a landscaped oasis tailored to your personal taste.This home is a rare find in a coveted neighborhood offering modern elegance, practical design,and investment opportunities all in one. (id:35762)
Ipro Realty Ltd.
3204 - 15 Mercer Street
Toronto, Ontario
Luxury Living at Nobu Residences. Step into elevated living at the world-renowned Nobu Residences Toronto. This sleek and spacious 2-bedroom + den, 2-bath suite offers sophisticated design, floor to ceiling windows, and a modern kitchen with integrated appliances. all set high on the 32nd floor with stunning city views. The versatile den is perfect for a home office or guest space, while both bedrooms offer spa-like bathrooms and generous storage. Residents enjoy wellness centre featuring: a hot tub/cold plunge, sauna, yoga studios, massage room, media room, games room, and expansive outdoor spaces designed for relaxation and entertaining. Located in the heart of the Entertainment District, steps to world-class dining, shopping, nightlife, and transit this is downtown Toronto living at its finest. (id:35762)
Century 21 Leading Edge Realty Inc.
3186 Dana Street
Plympton-Wyoming, Ontario
Charming lakefront retreat on 75ft of stunning shoreline overlooking the crystal blue waters of Lake Huron. Tucked away on a private road, surrounded by mature trees, sits a beautifully crafted beach house with coastal inspired design & west facing windows showcasing remarkable sunsets over the water. From the courtyard you are welcomed through double doors to an inviting, character filled space. Sun streams in from wall to wall windows highlighting the warm wood beams, staircase railing, wood clad vaulted ceilings & natural toned hardwood flrs. Featuring ~3,000 sq.ft. of living space, this thoughtfully designed home offers 4 bedrms & 2 full bathrms on the main floor. The loft/mezzanine boasts a 5th bedrm, 1/2 bathrm & flexible living space where you could set up a cozy reading nook, creative artist studio, home office or all of the above. At the heart of the home lies the open-concept living area with a stone surround gas fireplace, spacious kitchen with breakfast bar & a built-in dining nook. Imagine the fun gathering as everyone sits down to dinner with the lake as your backdrop. Wake up to the sound of gentle waves hitting the shore from the primary bedrm retreat that offers privacy with your own ensuite bathrm & walk-in-closet. Sliding doors from the main living area provides for a seamless flow between indoors &outdoors. Stepping outside to the gorgeous backyard, your choice of where to relax are many - be it on the stone patio with hot tub, down on the deck overlooking your private beach or sunbathing on the sand at the waters edge.Although you feel far away from it all, necessities are close by & you are only minutes to the beachside community of Brights Grove. Enjoy paddle boarding, kayaking & boating - or stay on land with tennis & pickleball courts near by. Whether you are dreaming of year-round beachside living, planning family getaways or looking for a home you could occasionally rent out as an AirBnB look no further than this exceptional property! (id:35762)
Rock Star Real Estate Inc.
1032 Base Line Road
Gravenhurst, Ontario
Welcome to 1032 Baseline Road, a stunning family home in the desirable Notre Dame school catchment, just minutes from Muskoka. Set on over 3 acres of private, wooded land, this property offers a tranquil retreat only 10 minutes from Orillia. Enjoy breathtaking sunsets from the covered front porch or host gatherings on the walk-out kitchen deck. The kitchen is a chef's dream, featuring stainless steel appliances, 2 ovens, a breakfast bar, and an open-concept design flowing into the living space, updated with a shiplap feature wall and a new gas fireplace. The generous master bedroom has a renovated ensuite and plush carpeting throughout. The dining room, perfect for entertaining, connects to the living room through elegant French doors. A versatile bonus loft can serve as an additional bedroom, office, or recreation area. The expansive basement is ideal for an in-law suite, featuring a kitchenette, living/dining area, and a bedroom. This home is perfect for families or those seeking privacy, conveniently located near local schools and just 1.5 hours from Toronto. Dont miss this incredible opportunity! (id:35762)
Royal LePage Signature Realty
14 Chamberlain Avenue
Ingersoll, Ontario
Looking For A Better Lifestyle With An Easy Commute To Surrounding Cities? This Spacious, Affordable Home In A Family-Friendly Community Is The Perfect Fit For You! Located In Ingersoll, You'll Have Access To Five Local Schools, Numerous Parks, A Variety Of Indoor And Outdoor Recreational Programs, And Employment Opportunities, It's An Ideal Location For Your Family. Kitchener-Waterloo, Brantford, Or The GTA In No Time, All While Avoiding Traffic. This Well-Maintained McKenzie Home, Less Than 10 Years Old, Features 3 Spacious Bedrooms, An Open-Concept Layout, Modern Finishes, And A Generous Backyard. With No Sidewalk, You'll Enjoy Parking For Up To Four Cars In The Driveway. Experience All The Benefits Of A Near-New Home Without The Wait-Move In Today!! (id:35762)
Century 21 Royaltors Realty Inc.
2209 Falling Green Drive
Oakville, Ontario
Welcome to 2209 Falling Green Drive, a lovingly maintained family home nestled on green space in the sought-after Westmount community of Oakville. This spacious 4 bedroom, 2.5 bathroom residence offers a functional and inviting layout, perfect for modern family living. The open-concept main floor features hardwood flooring, a spacious living room/dining room area and family room anchored by a gas fireplace. The bright kitchen boasts plenty of natural light with access to the yard via large patio door sliders, an island, stainless steel appliances, ideal for cooking and gathering while the mudroom & main-floor laundry with inside access to the garage add every day convenience. Upstairs, you'll find a generously sized primary retreat with oversized 5 piece ensuite and walk-in closet, along with three additional well-proportioned bedrooms plus a full 4 piece bathroom. The fully finished lower level expands the living area further to provide space for a recreation room, media room and storage. Step outside to a beautiful landscaped yard with interlock stonework front and back, gas fire pit and enjoy the peaceful setting with no rear neighbours. 9 foot ceilings on both first and second levels! Freshly painted. Roof '20, new garage doors '17. Conveniently located close to parks, trails, top-rated schools, the Oakville hospital, transit, shopping and major highways. (id:35762)
RE/MAX Aboutowne Realty Corp.
703 - 430 Square One Drive
Mississauga, Ontario
Brand New Spacious 614sf with 65 sq. ft Balcony, 1 Bedroom+ Den Condo Suite In Avia 1 at Parkside Village Located In The Heart Of Downtown Mississauga! Den can be used as 2 Br or Study/Office area. Close To Square One, Sheridan College, Movie Theatre, Restaurants, Transit Terminal, Go Bus, Living Arts Centre, YMCA, City Hall, And Library. Great Amenities When Fully Completed: 24 Hours Security, Sun Terrace, Outdoor Lounge, Gaming Lounge, Theatre, Outdoor Yoga/Meditation Deck, Exercise Room, Party Room & Many More! A brand-new Food Basics is right on the ground floor. (id:35762)
RE/MAX Realty One Inc.
RE/MAX Real Estate Centre Inc.
92 Cornwall Road
Brampton, Ontario
Stunning fully upgraded home from top to bottom, featuring a **Legal Basement Apartment** with 3 bedrooms, and 2 full bathrooms, situated on a spacious 50 ft x 107 ft lot. The main floor boasts 3 generously sized bedrooms and 2 full bathrooms, showcasing top-notch renovations throughout. Enjoy modern living with pot lights, quartz countertops, and brand new luxury kitchens on both levels. The home is finished with premium vinyl flooring on the main level and vinyl in the basement, complemented by fresh paint, new doors, baseboards, trims All new Appliances. Additional upgrades included lifetime Roof .Perfectly located just steps from the famous Chinguacousy park, shopping malls, GO stations, and all essential amenities. Don't miss out on this exceptional property! (id:35762)
RE/MAX Gold Realty Inc.
46 Loma Road
Toronto, Ontario
Prime Etobicoke location , minutes to Islington/Queensway ! Welcome to 46 Loma road, beautiful raised bungalow, situated on large 46x113ft lot, offering large double driveway ( suitable for up to 8 cars) and oversized double garage; Private and cozy backyard offers park like setting with abundance of space for your garden and large social gatherings. House itself is well kept and updated bungalow with formal rooms and 2 large bedrooms , with 2nd bdrm offering walkout to the beautifully landscaped backyard; Updated Kitchen with newer appliances, updated bathrooms , 7yr old roof and up to date major mechanicals; Self contained Basement apartment w/separate entrance would be ideal for in-laws or large family or as a potential rental income; Neighborhood itself is mix of original and newly built large homes - great sign of desired and upcoming neighborhood. Whether you are looking to downsize, upsize, or a builder/renovator, this home would be a perfect choice for you . (id:35762)
Sutton Group Elite Realty Inc.
433 - 5105 Hurontario Street
Mississauga, Ontario
Never miss this Brand new never live in condo! Beautiful & Bright Resort Style two bedroom Luxury Condo With South View In Canopy Tower, Laminate Through Out Unit, Open Concept Layout; 680 sqf Living Area. Conveniently Located Close To All Amenities In Heart of Mississauga, Steps To Future Lrt, Shopping, Minutes To Square One, Hwys, Schools, Go Train. (id:35762)
Keller Williams Real Estate Associates
4 Glen Meadow Court
Toronto, Ontario
Calling all side split lovers! Welcome to 4 Glen Meadow Court.Tucked away on a peaceful cul-de-sac in one of Etobicokes most prestigious and family-friendly neighbourhoods - Martingrove and Burnhamthorpe - this stunning 4-level side-split offers the perfect blend of charm, space, and location. Thoughtfully updated throughout, this 4-bedroom, 3-bathroom home with 4-car parking is a true sanctuary in the city. Surrounded by mature trees and lush gardens, both front and back, the property exudes a calm, welcoming energy. Its the kind of street where kids ride bikes, neighbours wave good morning, and dogs are living their best lives. Inside, the main level boasts an open-concept kitchen, dining, and living area that's ideal for entertaining. Upstairs, you'll find three generously sized bedrooms and two full bathrooms with radiant heated floors for that extra touch of luxury. On the lower level, a cozy family room with a wood-burning fireplace invites you to unwind, while a walk-out to the backyard, an additional bedroom, and a powder room complete the space - perfect for guests or extended family.The fully finished basement adds even more versatility, offering ample room for a kids play area, home gym, teen retreat or all three. Plus, the massive crawl space keeps your seasonal storage neat and out of the way. With a separate side entrance and a flexible layout, this home offers excellent potential for multi-generational living or rental income. Located just minutes from parks, trails, great schools, Pearson Airport, and major highways with easy access to the Kipling TTC and GO Station, this home is a rare find that delivers serenity without sacrifice. (id:35762)
Royal LePage Estate Realty
75 Fox Run
Barrie, Ontario
Welcome to this beautifully renovated (2021) and extensively upgraded (20212023) 4-bedroom backsplit, set on a fully fenced 50 x 110 lot in a mature, family-friendly neighbourhood. Offering over 2,000 sq.ft. of interior living space, this home is designed for comfort, flexibility, and effortless entertaining. MAIN LEVEL HIGHLIGHTS: 1)Striking half-vaulted ceiling in the bright, open-concept kitchen and dining area perfect for family gatherings or entertaining guests. 2)Stylish contemporary kitchen with large island, stainless steel appliances, pot lights, and durable laminate flooring throughout. 3)Former garage professionally converted (with permits) into a spacious living room adding valuable, functional square footage. Garage can be converted back to its original use if desired. GROUND LEVEL FEATURES: 1)Private bedroom with 4-piece ensuite ideal for in-laws, guests, or a nanny suite. 2)Office/den with fireplace and large window work-from-home ready. 3)Cozy sitting area with walk-out to a beautifully landscaped concrete patio (2022) complete with railing, gazebo, and updated fencing a serene outdoor retreat. UPPER LEVEL: Three generously sized bedrooms and a modern 4-piece bathroom ideal for growing families. LOWER LEVEL: 1)Fully finished recreation room with 2-piece ensuite great for a teen hangout, media room, or personal gym. 2)Dedicated laundry room with ample storage. ADDITIONAL UPGRADES AND FEATURES: 1)Metal roof (approx. 2021)durable and low-maintenance. 2)Thoughtful layout for multigenerational living or rental potential. 3)Driveway with parking for multiple vehicles. 4)26x14 ft shed in backyard ideal for a workshop, ATV, or motorcycle storage. LOCATION! Situated in a well-established, family-oriented neighbourhood with easy access to Hwy 400, close to GO Station schools, parks, public transit, shopping, and just minutes to Barries beautiful waterfront. Don't miss this turn-key home with room to grow and space to thrive! Book your private showing today. (id:35762)
RE/MAX Premier Inc.
74 Mcdonnell Crescent
Bradford West Gwillimbury, Ontario
Exceptional Find! This Stunning 3 Bed, 4 Bath Bungaloft Is The Perfect Blend Of Luxury, Comfort, And Lifestyle. Benefit From A Carpet-Free Home With New Hardwood Flooring (2022). This Home Features A Custom Kitchen With A Large Extended Island With Waterfall Quartz Countertops, Crown Moulding, And An Open Concept Layout Filled With An Abundance Of Natural Light Throughout. Enjoy Formal Dining And A Bright Living Room With Vaulted Ceilings And Custom Curtains With Automatic Zebra Blinds. The Fully Finished Basement Offers A Rec Room With Bar, 2Pc Bath, Home Gym, Cold Cellar, And Even An Indoor Hockey Rink With Synthetic Ice Tiles - A Dream Setup For Families And Entertainers Alike. Enjoy A Built-In Surround Sound System Throughout The Basement, Kitchen And Dining Areas, As Well As The Garage. Step Outside To Your Private Backyard Oasis With A Gorgeous Inground Saltwater Pool, Outdoor Speaker System And Extensive Front And Back Landscaping. The Heated Garage Offers High Ceilings And Is Fully Equipped With Pot Lights, Cabinetry, And An Epoxy Floor. A Truly Exceptional Property That Delivers High-End Finishes, Functional Spaces, And Unforgettable Extras. You Don't Want To Miss Out On This One! (id:35762)
Red House Realty
44 Gerden Drive
Richmond Hill, Ontario
Absolutely Stunning Luxury Home Located in the Prestigious Richlands Community! This bright and spacious home features a functional layout with 9 ceilings on both the main and second floors, smooth ceilings and pot lights on the main, fresh paint throughout. The second-floor office offers flexible space for family use or a private retreat. Interior highlights include UPGRADED hardwood flooring, a stylish staircase, and large windows that flood the home with natural light. CUSTOM-UPGRADED Marble Fireplace Surround. The family-sized kitchen offers stainless steel appliances, granite countertops, and a large center island, perfect for entertaining. Enjoy the convenience of main floor laundry. The exterior boasts a classic brick and stone façade with upgraded glass-insert garage doors. The fully fenced backyard is perfect for outdoor enjoyment. Located in the sought-after Richmond Green Secondary School district, close to Hwy 404, Costco, shopping centers, parks, and all amenities. Move-in ready a must-see! (id:35762)
Homelife Landmark Realty Inc.
Upper - 590 Devon Avenue
Oshawa, Ontario
SPACIOUS 2 Bedroom Bright Bungalow (MAIN FLOOR ONLY) - A Coveted Layout With Open Concept Design That Includes A Large Bay Window Overlooking Living/Dining Space, Kitchen W/ Breakfast Bar & Large Pantry & Cupboards, Nice Size Bedrooms On Main Floor With Closets. Off The Kitchen Is A Deck With Accesses' To The Garage & Backyard. Private Laundry - 2 car parking(1 in garage one on drive way = tandem parking) . No carpet. Convenient Location Short Drive To Lake, Walk To Parks, Donovan Recreation Complex, Shopping & More. Easy Access To The 401 And Public Transportation. ** This is a linked property.** (id:35762)
Royal LePage Signature Realty
Lower - 590 Devon Avenue
Oshawa, Ontario
Spacious & Bright & Boosts 2Bedrooms,Kitchen, 3PC Bath, Laundry Room, Massive Above Grade Windows, Plank Flooring &Entertainment Wall. Lots Of Natural Light! Desirable Location Close To Parks, close To Transit/The GO/ Buses. Short Drive To Lake & More. private laundry. ** This is a linked property.** (id:35762)
Royal LePage Signature Realty
2108 - 8 Wellesley Street W
Toronto, Ontario
Brand New Studio Condo Unit With A Great Functional Layout. Luxurious Finishes Throughout. Laminate Flooring, In Living Areas, Beautiful Kitchen With Plenty Of Storage, Gorgeous Counters& Backsplash, Sleek & Seamless Integrated & Built-In Appliances, Porcelain Tiles & Frameless Glass Shower Door In Bathroom. Large Window Showcasing The Great North View Of The City. Condo Amenities Include State Of The Art Fitness Centre, Sports Simulator, Outdoor Dining & Lounge, Games Area, Study Areas, Party Room. Amazing Location Right At Yonge & Wellesley! Steps To Subway, Walk To All Amenities, UofT, TMU, George Brown College, Financial District, Eaton Centre, Yorkville, Plenty Of Restaurants & Cafes. (id:35762)
Century 21 Atria Realty Inc.
211 - 2020 Bathurst Street
Toronto, Ontario
Welcome to Suite 211 at The Forest Hill Condominiums - a dazzling, 3-bedroom, 2-bathroom residence that redefines luxury living in one of Torontos most exclusive and sought-after communities. Set within the highly anticipated Forest Hill Condos by CentreCourt, this luminous and contemporary home offers seamless, direct access from the lobby to the brand-new Forest Hill LRT subway station bringing the entire city to your doorstep.Step inside this breathtaking corner suite and be captivated by soaring 12-foot ceilings, expansive windows, and an open-concept layout designed for elegant living and entertaining. As one of the largest units in the building, it offers an exceptional sense of scale and flexibility. The chef-inspired kitchen features built-in stainless steel appliances, a wine fridge, and seamless cabinetry, while the living and dining areas flow effortlessly to a quiet, south-facing balcony with serene city views.The primary suite is a retreat in itself, offering a spa-like ensuite bathroom with custom tile work and sleek fixtures, plus a custom walk-in closet designed for optimal storage. Two additional bedrooms provide ample space for sleep, work, or play, each thoughtfully appointed with wide-plank engineered hardwood and floor-to-ceiling windows.Enjoy direct elevator access to your suite, one underground parking space, and a locker for added convenience. Building amenities rival luxury hotels: 24/7 concierge, a rooftop terrace with BBQs and skyline views, fitness centre, yoga studio, co-working lounge, indoor/outdoor gym space, pet wash, and guest suites.With premium retailers like Starbucks and Dollarama at your doorstep, Yorkdale Mall just minutes away, and top-rated private schools (Bishop Strachan, UCC) within a short drive, this is truly an unparalleled opportunity to own a landmark residence. Live at the intersection of prestige, practicality, and effortless style - welcome home. (id:35762)
Forest Hill Real Estate Inc.
360 Roxton Road
Toronto, Ontario
360 Roxton Road is a legal triplex in the heart of Little Italy, generating almost $8,000 in rents with positive cash flow after expenses - a rare opportunity in Toronto. Extensively renovated in 2017, this turnkey property features three self-contained units, each with modern kitchens, updated baths, private entrances, and access to laundry. The top-floor loft is a standout, offering soaring ceilings, abundant natural light, and its own private balcony and office space ideal for attracting premium tenants or to live in. All units are tenanted by quality young professionals, offering immediate, stable income with minimal management. Located steps from College Street, residents enjoy some of the best dining, culture, and transit access in the city. Walkable, vibrant, and always in demand, Little Italy is a top choice for both lifestyle and long-term investment. Whether you're looking to add a solid asset to your portfolio or occupy a unit while renting the others, 360 Roxton delivers on both numbers and lifestyle. (id:35762)
Exp Realty

