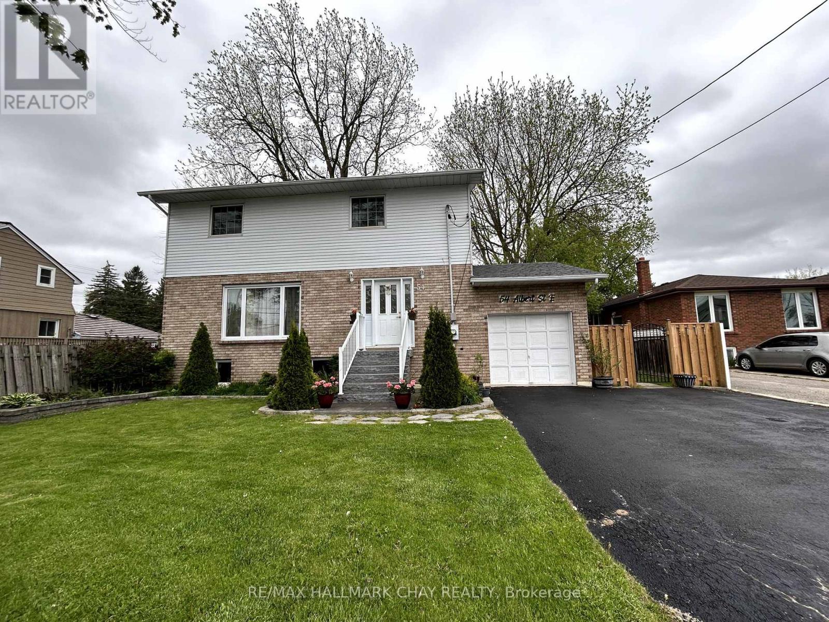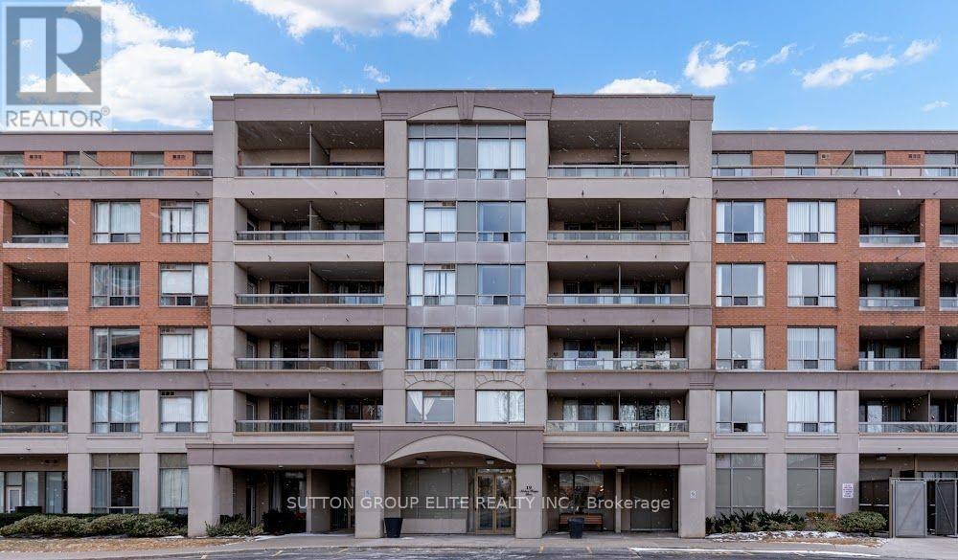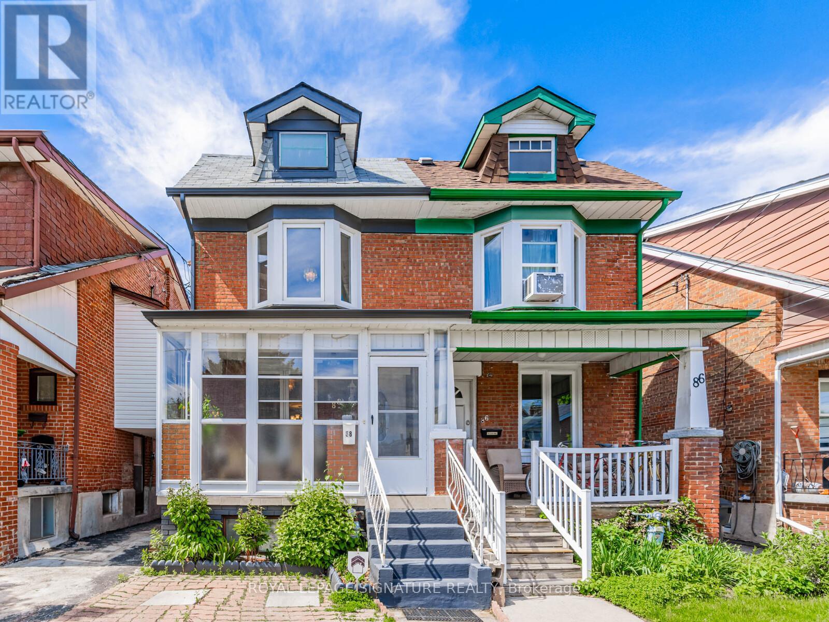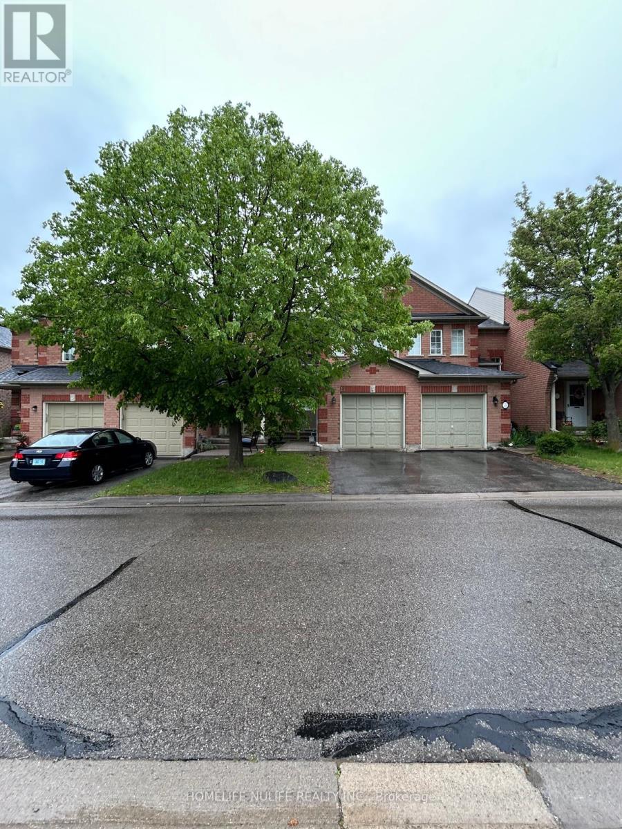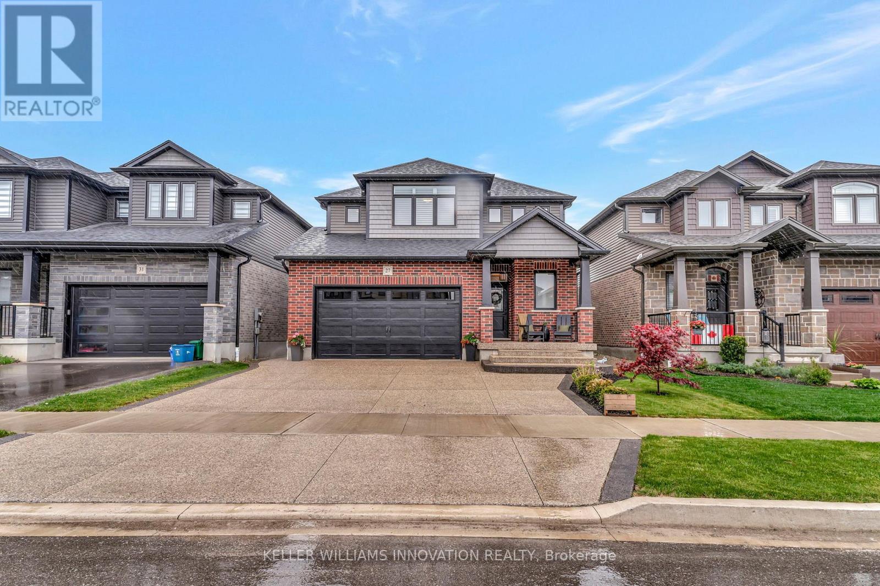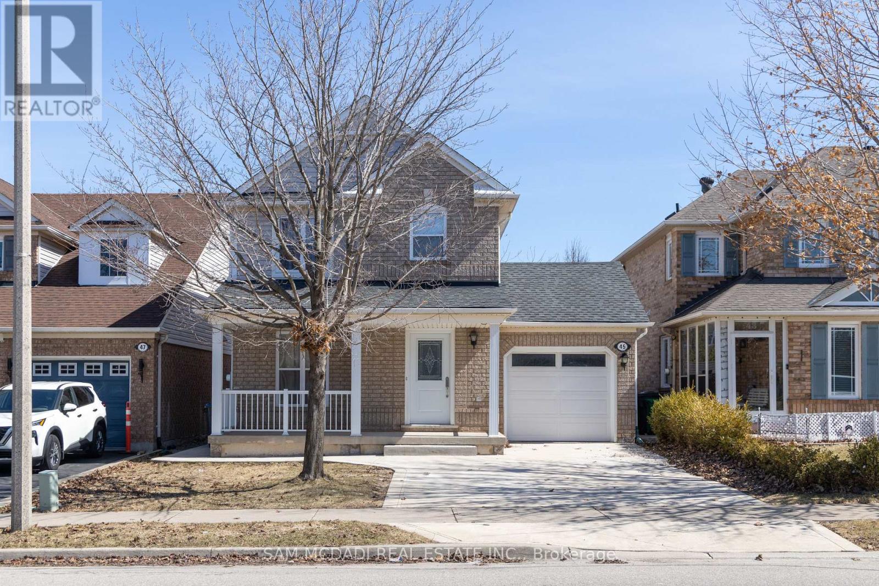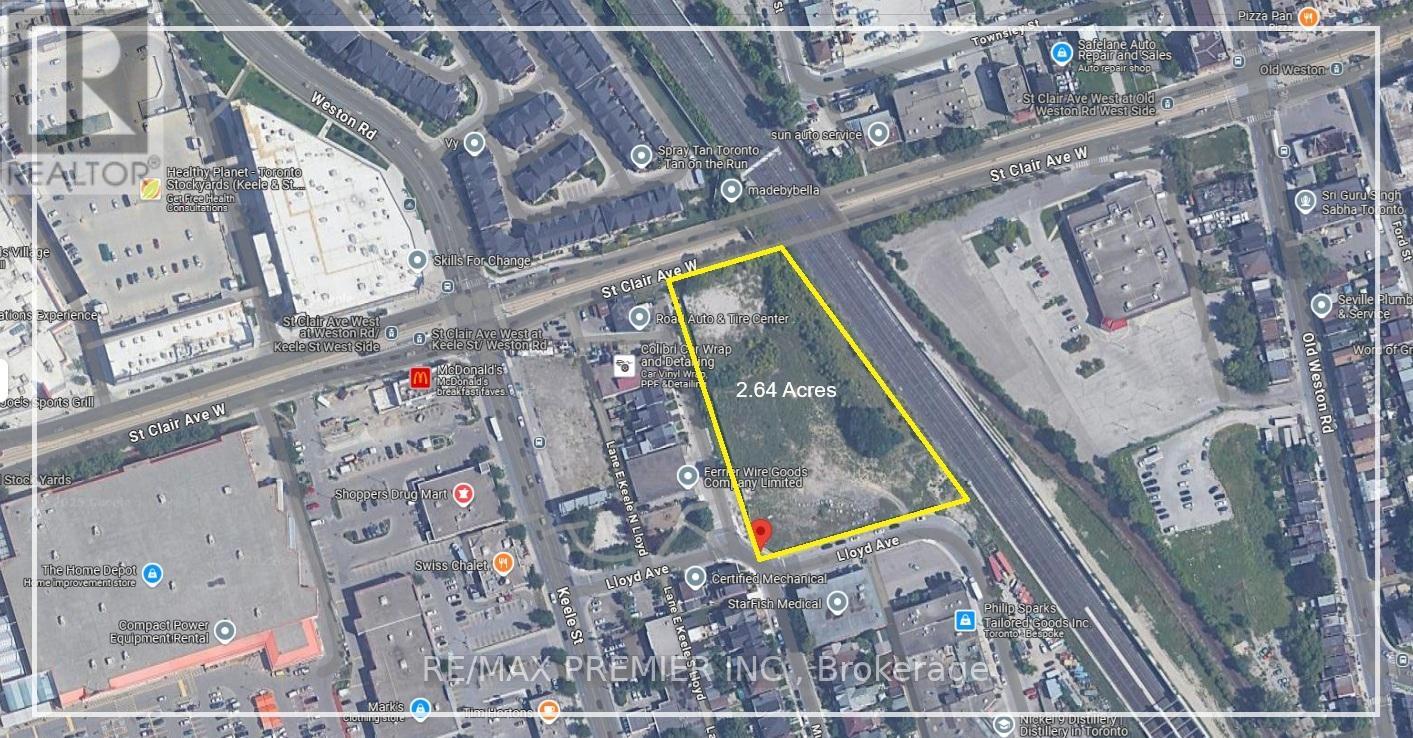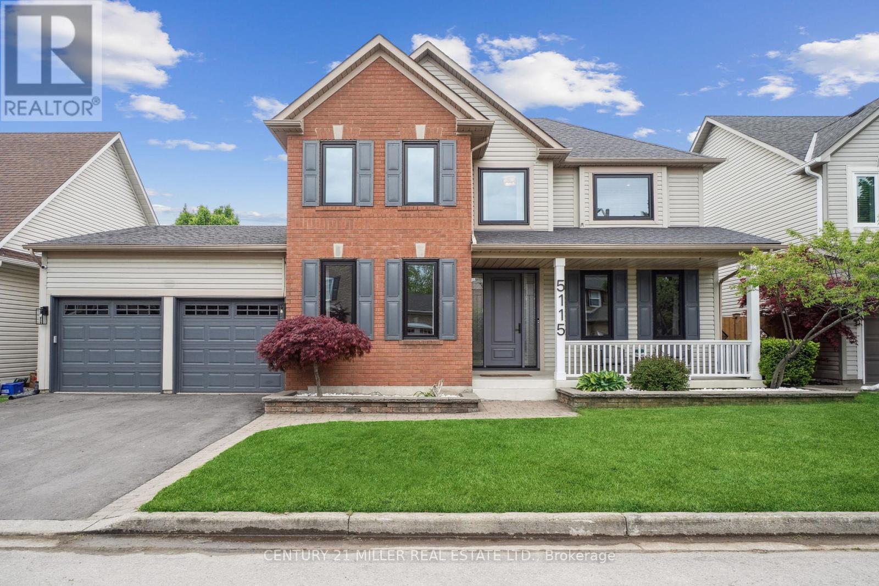616 Blue Forest Hill
Burlington, Ontario
Experience elevated living in this meticulously redesigned 3-level side split, situated on a generous 60 x 110 ft lot in one of South East Burlingtons most desirable neighbourhoods. This turnkey home boasts a bright open-concept layout, premium North American walnut hardwood floors, and a striking floating black walnut staircase. The chef-inspired kitchen features high-end appliances, custom cabinetry, and seamless flow to living and dining areas perfect for entertaining. Unwind in the spa-like main bathroom, adorned with luxurious Turkish travertine and a deep soaker jet tub. An oversized tandem garage offers ample storage and versatility. Enjoy the beautifully landscaped backyard oasis, ideal for relaxation and gatherings. Located steps from Appleby GO, top-rated schools, parks, and shopping, this home combines modern design, exceptional craftsmanship, and prime location. PRICE TO SELL OFFERS ANYTIME! (id:35762)
RE/MAX Escarpment Realty Inc.
37 Tottenham Road
New Tecumseth, Ontario
Welcome to this beautifully renovated family home situated on a spacious in-town lot in the heart of Alliston. Featuring a detached, heated triple-car garage, this property is perfect for car enthusiasts or those in need of workshop or extra storage. Step inside to a bright, carpet-free living space that includes a spacious living room and a large, modern eat-in kitchen complete with stainless steel appliances. The main level offers three generously sized bedrooms, a full bathroom, and a large laundry room with additional storage and convenient walkout access. The versatile upper-level loft, complete with a private balcony, can be used as a fourth bedroom, home office, or extra living space. A partially finished basement includes a cozy rec room, perfect for family gatherings or a home theater. Outside, enjoy a beautifully landscaped lot with mature trees, providing privacy and a serene outdoor setting. Located just minutes from all amenities, including the hospital, shopping, restaurants, and Honda of Canada Manufacturing, this home offers the perfect blend of comfort, convenience, and functionality. (id:35762)
Keller Williams Experience Realty
Lower Level - 23 Quattro Avenue
Richmond Hill, Ontario
Stunning Lower-Level Open Concept Apartment Walk-Out with Natural Light! Welcome to this beautifully professional-built basement apartment featuring a bright and spacious open-concept layout with a private walk-out entrance and abundant natural light. Perfect for singles or couples seeking comfort, convenience, and style! Enjoy a generously sized master bedroom complete with a modern 3-piece ensuite bathroom. The upgraded laminate flooring and sleek pot lights add a contemporary touch throughout the unit.Private separate entrance from the garage leads directly to the unit, ensuring peace and privacy. Located within walking distance to Bathurst Street with easy access to bus stops, commuting is a breeze. (id:35762)
Right At Home Realty
54 Albert Street E
New Tecumseth, Ontario
Detached 4+1 Bedroom Family home in the heart of Alliston.Open concept main floor with large front window, Dimmable Pot lights throughout main and upper level, formal dining area and bright newly updated family kitchen with new quartz countertops and lots of storage.Upper level boasts 4 bedrooms with primary suite offering 3pc ensuite with walk-in glass shower. Updated main floor laundry with side entrance and new washer & dryer, (in-law potential) Fully finished lower level with cozy gas fireplace and open recreation area.New front porch ,railings and steps, Fully fenced backyard, paved driveway with parking for multiple vehicles/boat and trailers. Updated and finished interio garage walls and floor with pot lights. Located in Downtown Alliston, Walking Distance to shops, restaurants and all amenities! (id:35762)
RE/MAX Hallmark Chay Realty
514 - 19 Northern Heights Drive
Richmond Hill, Ontario
Almost 650Sqft, Oversized, Bright, 1 Bdrm Condo. Breathtaking Open View; Lower Penthouse Suite /Steps To Hillcrest Mall,Plaza ,Restaurants ,Yrt/Viva,Hwy 7,407; Immaculate Move-In Condition; Glamorous Hardwood Flooring & U/G Berber Carpet & Large Closet W Organizer In Mbr; Marble Tile Foyer& Mirror Closet Dr,1 Parking & 1 Locker Very Close To Elevator (id:35762)
Sutton Group Elite Realty Inc.
805 - 275 Bamburgh Circle
Toronto, Ontario
Luxury Tridel Building in High-Demand Location. Beautiful landscape and gardens. South view. One Bedroom plus One Solarium plus One Den. Utilities (Heat, Air Conditioning, Electricity, Water) are included. Excellent Building Facilities including indoor and outdoor pool, tennis court, Gym, squash courts. 24 hour Gatehouse. Very convenient location. Close to TTC, Restaurants, Supermarkets, Library, Schools (Terry Fox PS & Dr. Norman Bethune CI), and Park. (id:35762)
Century 21 King's Quay Real Estate Inc.
88 Cloverlawn Avenue
Toronto, Ontario
Location, location, location! Amazing opportunity for growing family! Located right by Dufferin and St-Clair, this semi-detached, 3 bedroom, 2 baths won't disappoint you. Next to Public transit, close to all amenities, schools, groceries and many more. Updated washrooms, with zebra blinds throughout, Relax on the front porch or back porch, extra space for pantry and storage with a finished basement for possibility of in-law suite or just an open REC room for the family to enjoy. Roof shingles 2023, updated wiring 2010, Sec floor bathroom with heated floors. Immaculately well maintain home, who's owners took pride ownership and raised their family here with amazing memories.Ready to pass the torch to new families or young professionals living their busy city lifestyle with low maintenance front and backyard. This lucky number 88 is in your future fortune! Make this house your Home! (id:35762)
Royal LePage Signature Realty
28 Flanders Road
Toronto, Ontario
Welcome to Cedervale! This updated and well-maintained detached bungalow sits proudly on a generous 35 x 100 ft lot in one of Toronto's most beloved and dynamic neighbourhoods. With 2 bedrooms above grade, a spacious lower level with a 3rd bedroom, and 3 bathrooms, this home offers over 2,100 square feet of total living space perfect for a wide range of lifestyles, from young families to downsizers to those looking for a condo alternative with outdoor space and future potential. The main floor is thoughtfully designed with open, airy principal rooms, a modern chefs kitchen outfitted with sleek appliances and ample counter space, and a stylish living/dining area ideal for entertaining. The highlight is a stunning primary retreat featuring a luxurious 5-piece ensuite, walk-in closet, and tranquil views over the lush west-facing backyard. A second bedroom provides additional flexibility for guests, kids, or a home office. Downstairs, the expansive lower level offers more than 1,000 square feet of additional living space, including a generous rec room, a full-sized bedroom, a dedicated laundry area, and a large storage room perfect for growing families or multi-generational living. Move right in and enjoy the thoughtful updates or explore options to expand or build new in this high-demand location. With top-rated local schools, incredible access to Cedarvale Park and the Beltline Trail, the shops and restaurants of Eglinton West, and convenient transit including the Eglinton Crosstown, this home offers the perfect blend of urban living and neighbourhood charm. A rare opportunity in a thriving community! (id:35762)
Royal LePage Signature Realty
41 Bright Street
Toronto, Ontario
Welcome to one of Toronto's most iconic and picturesque streets Bright Street where historic charm meets modern convenience. This spacious three-bedroom row townhouse offers the perfect blend of character and lifestyle in the heart of the city. The main floor features exposed brick walls in the living and dining room, adding warmth and timeless appeal while over looking a park. This home also offers a low-maintenance backyard, ideal for relaxing or entertaining without the upkeep. Upstairs, the second bedroom continues the exposed brick aesthetic, while the third bedroom has been thoughtfully converted into a walk-in closet and home office perfect for modern living. A skylight in the hallway brings in natural light and provides access to the flat roof, where you'll find incredible views of downtown Toronto and Lake Ontario. Located steps from the Distillery District, St. Lawrence Market, Corktown Common, and the upcoming Ontario Line, this home offers unbeatable access to some of Toronto's best amenities. Permit street parking through City of Toronto. A rare chance to own a home full of character on one of the city's most beloved streets. (id:35762)
Royal LePage Signature Realty
875 Royal York Road
Toronto, Ontario
Welcome to 875 Royal York Road! Beautifully updated from top to bottom, this solid brick 1 3/4 storey home is located on a deep, tree-lined lot in prime Sunnylea! With a thoughtful floor plan and stylish modern finishes throughout, this move-in ready home combines timeless charm with contemporary updates. The main level features a bright living room with a wood-burning brick fireplace, crown moulding and a large picture overlooking the front garden, a formal dining room with a walkout to the deck for effortless entertaining and a renovated modern kitchen complete with quartz countertops, brand new stainless steel appliances, a classic subway tile backsplash, under-mount sink, generous cabinet space and a walkout to the backyard. The upper level offers two spacious bedrooms, including a primary with a private balcony overlooking the tranquil backyard gardens, a fully renovated 4-piece bathroom and a large hallway walk-in closet for added storage. The fully finished lower level features a spacious rec room with original brick fireplace and a double closet, an additional bedroom or office, a second renovated 4-piece bathroom and a laundry area, ideal for extended family, guests, or potential rental income. This home has been freshly painted with new wide-plank vinyl floors and modern light fixtures throughout! The long private driveway with parking and single attached garage provide parking for 5-6 cars. The deep 120 lot offers a quiet, treed backyard, perfect for outdoor relaxation! Located just a short walk to Royal York subway station and the shops, cafés and restaurants of The Kingsway, this home offers an unbeatable blend of convenience and community. With easy access to Mimico Creek trails, Humber River parkland, neighbourhood parks and some of Etobicokes best schools including Sunnylea JMS, OLS, Bishop Allen and Etobicoke Collegiate this is a rare opportunity to own a beautifully updated home in desirable, family-friendly Sunnylea! Open Houses: Sat/Sun 2-4pm! (id:35762)
RE/MAX Professionals Inc.
11 - 2970 Berwick Drive
Burlington, Ontario
Very Rare! Fully Furnished Beautiful 3 Bedroom with Finished Basement Townhome nestled in the highly sought Millcroft Golf Community. Open Concept L/R With. Walkout From Dining Room To Fully Fenced Private Yard. Kitchen W/Ceramics Backsplash, Oak Cabinetry, Breakfast Bar & S/S Appliances. Wood Stairs W/Iron Cast Pickets. Finished Basement Open Concept Office, Rec. Room & 3 Pcs Bathroom. Close To Highway 407 & Qew, Shopping & Parks. (id:35762)
Homelife Nulife Realty Inc.
136 Lupin Drive
Whitby, Ontario
Charming Semi-Detached Bungalow Backing Onto a Scenic Ravine! Ideal for first-time home buyers and investors, this 3+1 bedroom home feels like a detached property, thanks to its unique garage separation, ensuring exceptional privacy and soundproofing. The walk-out basement, complete with a kitchenette, separate entrance, and bathroom, offers incredible potential for a practical in-law suite. Enjoy hardwood floors throughout the main level, a spacious kitchen, and 2 bathrooms. The extensively landscaped backyard features a raised interlocked patio and fenced yard, creating a serene retreat overlooking the ravine. With a maintenance-free metal roof, direct garage access, and a side entrance, this is one of the few semis with a garage. Steps from shops, restaurants, and downtown Whitby, with easy access to Hwy 401 and transit, this home blends modern convenience with tranquil living. A rare find! (id:35762)
Century 21 Wenda Allen Realty
35 Metcalfe Court
Halton Hills, Ontario
Absolutely stunning mature ravine property on a quiet soughtafter cul-de-sac with four bedrooms and four bathrooms. This home is centrally located in a prime Georgetown neighbourhoodwith tons of curb appeal featuring stylish front and garage doors. The kitchen is lovely with granite counters, pot lights, and stainless-steel appliances with a gas stove. Kitchen opens to a cozy family room with a walkout to a three-tier deck, ideal for entertaining or relaxing in the tranquility. The main floor features gleaming hardwood floors in living/dining room, a 2-piece powder room and direct access to the garage. The second floor has four spacious bedrooms, hardwood floors and double closets, while the primary bedroom has an ensuite. The lower level has a large rec room with a gas fireplace, exercise/workshop room, another bathroom and a laundry room with a large above-grade window. The rec room also boasts a walkout to the private backyard with direct access to the Hungry Hollow Trail system that takes you from the east to the west side of town with easy access to the downtown park district, Farmers Market and Cultural Center/library. Walking distance to parks, shopping and schools, including the French immersion school. Extra deep lot with 143' on one side and 150' on the other with an invisible fence for your furry friends! This home has been lovingly maintained and is truly move in ready. Pride of ownership throughout! (id:35762)
Royal LePage Meadowtowne Realty
27 Queensgate Crescent
Woolwich, Ontario
This beautifully designed, modern 2 storey home is the "Best in Class" for the savvy Buyer who has seen everything! With 1,973 sq ft of finished living space, this home has 3 bedrooms, 3 bathrooms and is truly move-in ready! Enter the vaulted front foyer into the open-concept space with hardwood flooring throughout the home, including the bedrooms. This all white kitchen is magazine worthy! Stainless steel appliances, a walk-in pantry and the 8ft center island with barstools makes the perfect spot for the home chef to cook and still socialize with guests. The dinette has floor to ceiling windows looking out into the backyard. Bright sunlight fills the open concept great room space and the gas fireplace makes for a perfect cozy evening. Head past the 2 piece powder room and up the staircase with wrought iron stair rails to the second floor. The primary bedroom features two walk-in closets and stunning 4 piece ensuite bath with a fancy walk-in shower. Along with 2 additional extra large bedrooms, this floor has an additional 4 piece main bathroom. The basement is currently unfinished and ready for your personal touch. Add a rec room, an additional bedroom or home office. The backyard is fully fenced with a patio, gazebo and concrete pad with a wooden canopy, ready for your future hot tub. This backyard is ideal for hosting family and friends for a summer evening BBQ. Located in Breslau, this location has easy access to HWY 7/8, Region of Waterloo International Airport and the 401. This is the house you want to live in! (id:35762)
Keller Williams Innovation Realty
11 Cross Creek Road
Kawartha Lakes, Ontario
The stunning of all-brick style bungalow spans approximately 2400 ft. on one level and sits on a 2.47 acre lot featuring a heated triple garage with vehicle hoist and parking space for over 20 cars. For outdoor enthusiast, there's a massive 50 x 50 pickle ball/basketball court, perfect for recreational use. The home boasts 4 bedrooms and 4 full baths, 2 of the bedroom have ensuites. The heart of the home is the exceptional AyA gourmet kitchen w/stainless steel appliances. It has modern open concept design w/access to garage and walkout to large deck w/glass railing. Large family size dining room open to living room b/i electric fireplace. Spacious laundry/mudroom has custom AyA cabinets, built-in front load washers & dryers w/ceramic floors. On the lower level large recreation room w/above ground windows & propane cast-iron heater. Spare room w/walk-through to 3 pc bath, vinyl plank floors, large storage rooms and cold room. There are too many upgrades to list, you wont be disappointed. (id:35762)
Royal LePage Connect Realty
616 - 10 Esplanade Lane
Grimsby, Ontario
Penthouse Living with Breathtaking Lake ViewsWelcome to the penthouse level of this boutique 6-storey building, where every detail is designed for elevated living. Soaring 10-foot ceilings and rich wood laminate flooring set the tone for a spacious, open-concept layout filled with natural light.Step into a modern eat-in kitchen featuring quartz countertops, an oversized stainless steel sink, mini granite subway tile backsplash with undercabinet lighting, a lower trim kit, and sleek stainless steel appliances. The kitchen flows seamlessly into the expansive great room, where a full wall of sliding glass doors opens onto a 65 sq. ft. balcony with charming Muskoka-style wood trim the perfect place to unwind and take in panoramic views of Lake Ontario, the Toronto skyline, and evening sunsets over the escarpment.The spacious primary bedroom (13.25 x 9) offers stunning lake views and a double closet imagine waking up to the sound of waves rolling in. Enjoy the convenience of an oversized in-suite laundry area, freshly painted interiors, and thoughtful upgrades throughout.Building amenities include an outdoor pool with a large patio and lounge/BBQ area, a pet spa, a fully equipped gym, and a party room with a pool table. This suite comes with a premium parking spot (#77).Ideally located near the QEW interchange and the upcoming Grimsby GO Station, you're also just minutes from the Costco super plaza and everyday conveniences. Embrace nature with lakeside walking trails or venture to the nearby Bruce Trail for a hike. (id:35762)
Right At Home Realty
51 Heather Street
Barrie, Ontario
Welcome to this beautifully updated raised bungalow in Barrie's sought-after Sunnidale area. Featuring 3 bedrooms including high end ceiling fans and a newly renovated full bath, this home has thoughtful upgrades throughout. Enjoy peace of mind with a new roof, furnace, air conditioner, electrical, new lighting throughout and basement windows. Inside, you'll find new hardwood and cork flooring, a refreshed stairwell with modern railings, and custom ceramic tile entry. The kitchen has updated baseboards and a walk out to a raised deck. Outside, the newly built shed sits on a concrete pad. The basement includes a blank canvas room and a walkout to the garage offering excellent potential for an in-law suite. The expanded double driveway is framed by elegant limestone retaining walls, stairs and entranceway. The private yard backs onto Riverwood Park. Located in a welcoming friendly neighborhood & close to all amenities - shopping, parks, schools, HWY access & more! (id:35762)
Century 21 B.j. Roth Realty Ltd.
707 - 25 Baseball Place
Toronto, Ontario
This uniquely converted 2-bedroom unit offers a massive 1-bedroom layout with an extra large living room or home office space, perfect for flexible urban living. Floor-to-ceiling windows flood the space with natural light and provide unobstructed panoramic south-facing views. The open-concept living area features a modern kitchen with a large island and walk-out balcony, ideal for entertaining or relaxing while enjoying the scenery. Laminate floors and sleek finishes add a contemporary touch throughout. Residents at 25 Baseball Place enjoy an impressive array of amenities including a fitness centre, rooftop terrace, party and meeting rooms, visitor parking, and bike storage. Located in the vibrant Riverside Square community, this home is steps from Lake Ontario, parks, schools, shops, and some of Toronto's best restaurants and cafes along Queen Street East. The neighborhood is known for its arts scene, cultural hotspots, and abundant green spaces such as Riverdale Park and Corktown Common. Excellent transit options including nearby streetcar stops and Broadview Station provide easy access to downtown and beyond. This unit offers the perfect blend of modern condo living, urban convenience, and access to nature in one of Toronto's most sought-after neighborhoods. (id:35762)
Psr
Upper - 45 Springhurst Avenue
Brampton, Ontario
Experience the perfect blend of comfort and convenience in this stunning 2-storey home located in the highly desirable Fletchers Meadow neighbourhood. Comes with 3 parking spaces and a private laundry. Just a short walk from the Mount Pleasant Go Station, schools, grocery stores, public transit, and more. This property offers effortless access to all the essentials. A lovely park faces the front of the house. The functional main floor layout features a spacious kitchen that walks onto a backyard deck, perfect for outdoor entertaining. Upstairs you'll find 3 spacious bedrooms. This charming home is waiting for you to move in! (id:35762)
Sam Mcdadi Real Estate Inc.
5611 Armando Avenue
Mississauga, Ontario
Well maintained and updated semi detached home is up for sale on a street that rarely see a home up for sale! This truly is a rare opportunity to own a house on such a convenient location with a very desirable neighborhood where everything you need is close to you: Heartland Centre, Hwy 401/403/407,schools, parks, Square One Mall,Walmart, Indian Restaurant, Portuguese Bakery, Mcdonald's and many more! Freshly painted and fully updated home comes with 1465 sq. ft. above ground living space and most updates are done so it is absolutely ready to move in with no rental items to pay for and no big expenses to pay for as the roof was done in 2019, tankless hot water tank in 2015, furnace & AC with Hepa filter in 2017,stainless steel GE appliances, granite countertops,space for 5 cars and fully finished basement with full washroom to accommodate resident guests or growing kids! (id:35762)
RE/MAX Realty Services Inc.
6 Lloyd Avenue
Toronto, Ontario
Rare opportunity to lease 2.64 acres of commercial land in the heart of Torontos Junction. Centrally located with excellent access to major arterial roads. The site is level, fenced, and suitable for a variety of industrial, storage, or outdoor commercial uses. A unique offering in a tight urban land market. All information to be independently verified. (id:35762)
RE/MAX Premier Inc.
20 Dunraven Drive
Toronto, Ontario
Welcome to this lovely move-in-ready family home located on a quiet, green cul-de-sac. This beautiful detached home boasts an oversized living space with elegant hardwood flooring. The open and inviting living and dining room flow seamlessly into a bright, custom kitchen featuring tall wooden cabinetry, a large breakfast island, and a walkout to a private patio, making the entire main floor perfect for entertaining friends and family or simply relaxing at home. Upstairs, two spacious bedrooms, each with custom-organized closets, share a fully renovated, stylish, 3-pc bathroom with a frameless glass shower and plenty of vanity space. The second bedroom offers a walkout to a rooftop patio/with potential to add a bedroom suite retreat. The walk-out basement with a separate entrance boasts a spacious family room, a 3rd bedroom, a 5-piece updated bathroom with a large linen closet, storage, and a cold cellar. Perfect for adults + kids at play, guests, home office or in-law suite. Outside space accommodates a sunny patio and extra-long gated private drive for multi-car parking, a super safe play area, and is great for BBQs. A secret garden can be found at the edge of the property! The huge detached double-car garage is perfect for winter parking, storage, workshop or an indoor trampoline park!. Steps to Bert Robinson Park, featuring a playground, splash pad, and toboggan hills, as well as the Beltline Trail and Prospect Cemetery, for all walkers, runners, hikers and bikers. Walk to Eglinton Crosstown LRT + GO station + TTC + city and dog parks + library+ cafes + bakeries + restaurants + shops + + Located in a vibrantly authentic community and just a short hop from Downtown Toronto. Just Move in and Enjoy! (id:35762)
Real Broker Ontario Ltd.
542 Runnymede Road
Toronto, Ontario
Welcome to a home where location, lifestyle, and potential income together. This lovely home is tucked just steps from Bloor West Village, The Junction, High Park, and the Humber River Trails, this home sits in one of Toronto's most beloved neighborhoods. Its a place where families thrive surrounded by top-rated schools, cozy cafés, boutique shops, vibrant restaurants, and plenty of green space to explore. With excellent TTC access and a strong sense of community, its easy to see why homes here are so rarely available. Inside, you'll find classic charm with thoughtful updates: original trim, clawfoot tub, hidden storage, a deep kitchen pantry, and a flexible basement space. The back bedroom features a Murphy bed and custom cabinetry perfect for a guest room, workout area, or office. Enjoy morning coffee on the east-facing porch and unwind in the private, tree-filled backyard oasis with shade, a veggie garden, and a play space for kids. Out back, you'll find lush private gardens and a peaceful patio perfect setting for quiet mornings or summer gatherings. Inside, the renovated basement in 2019 adds flexible space for a family room, home office, or guest retreat. There's also potential to build a laneway suite, offering room to grow, host extended family, or create future income. Please note: eligibility and compliance with City of Toronto by-laws must be verified by the buyer. The seller and listing agent make no representations or warranties regarding future use or permit approvals. Whether you're looking to plant roots or invest in a home with heart and upside, this is a rare opportunity to join a warm, walkable, and highly sought-after community. (id:35762)
Royal LePage Rcr Realty
5115 Forest Grove Crescent
Burlington, Ontario
Welcome to this beautifully updated family home, ideally located on a quiet, family-friendly street in Burlington's sought-after Orchard community. Set on a fully landscaped lot, this home offers a backyard oasis featuring an inground pool with removable safety fence, 2-piece pool bathroom adds convenience for seamless indoor-outdoor living, lush greenery, stone patio, and a new full-perimeter fence-ideal for summer enjoyment. Inside, you'll find 9 ceilings on the main level, hardwood flooring throughout, custom light fixtures, and pot lights. The family room includes a modern feature wall, linear fireplace, and custom built-ins which opens to the custom kitchen with 2-tone cabinetry, granite countertops, newer stainless-steel appliances, backsplash, butlers pantry, and walk-out to the backyard. Also on the main level is a formal dining room with coffered ceilings, a dedicated office with crown moulding and French doors, an updated laundry room, and a powder room. Upstairs, the primary bedroom retreat includes a walk-in closet and a spa-like ensuite with double sinks, a stand-alone tub, large glass shower, and a linen closet. Three additional bedrooms share a well-appointed 4-piece main bath. The fully finished basement extends the living space with a large recreation area, fireplace, two additional bedrooms, and a 3-piece bathroom. Additional features include a double car garage with sealed floor and irrigation system. Located close to top-rated schools, parks, trails, shopping, and major highways, this home offers the perfect combination of comfort, style, and convenience in a welcoming neighbourhood. New windows (2023), Attic insulation (2023), Custom built-ins & liner fireplace (2021), Pool pump & heater (2020), Furnace & AC (2016), Updated front door (2018), Roof with 50-year shingles (2011). (id:35762)
Century 21 Miller Real Estate Ltd.




