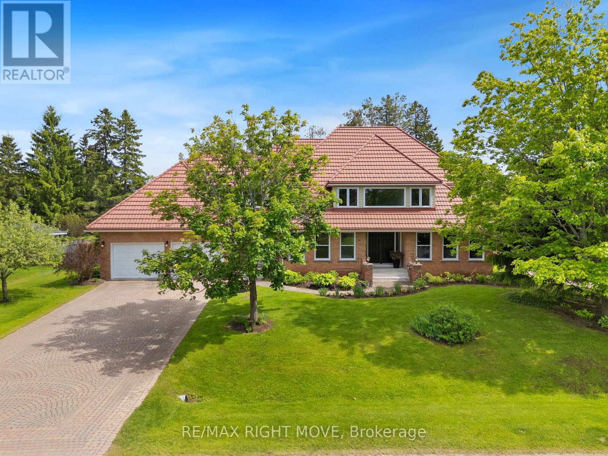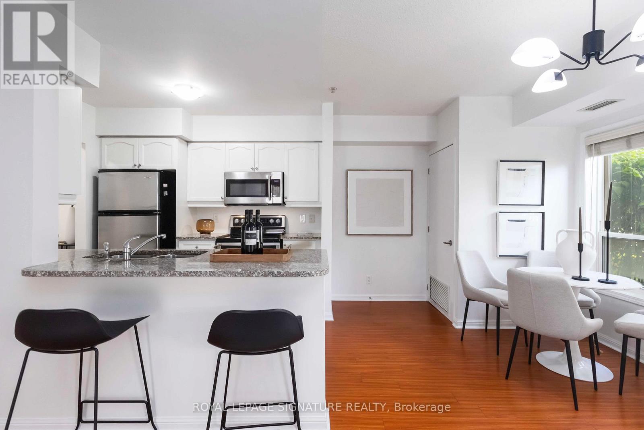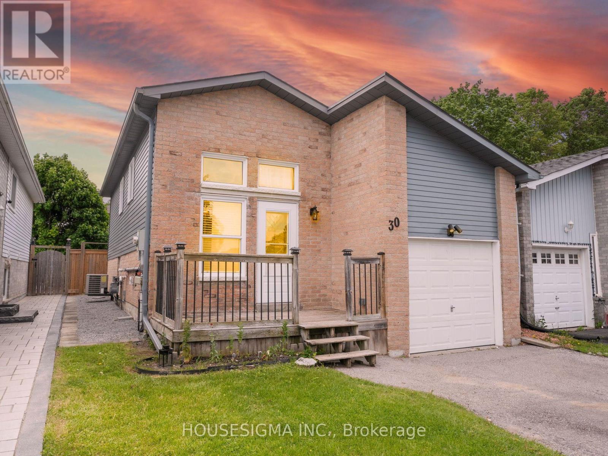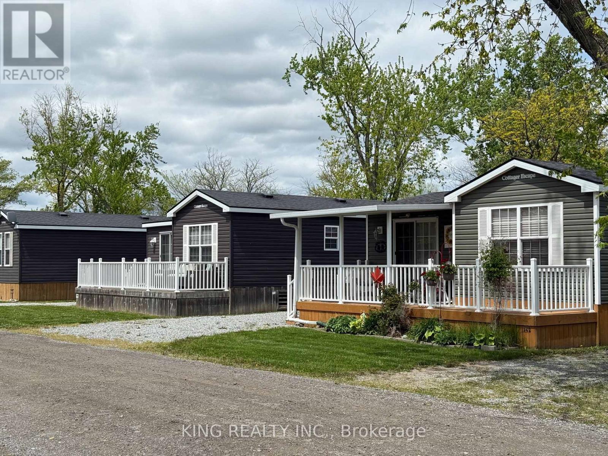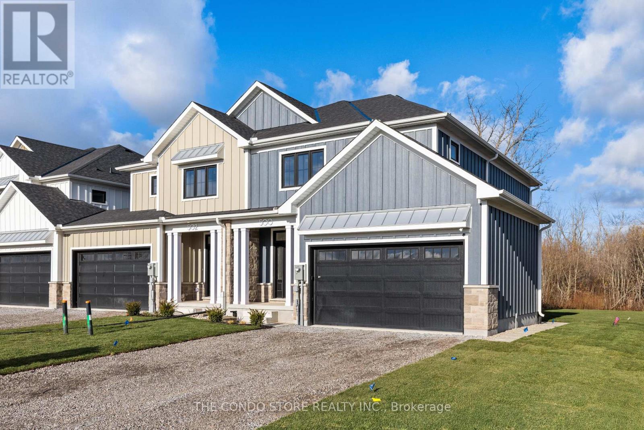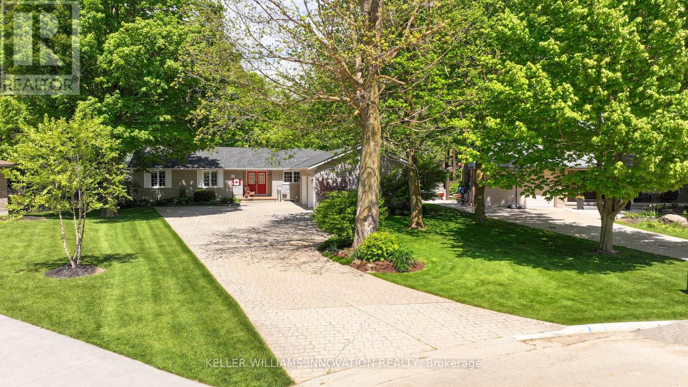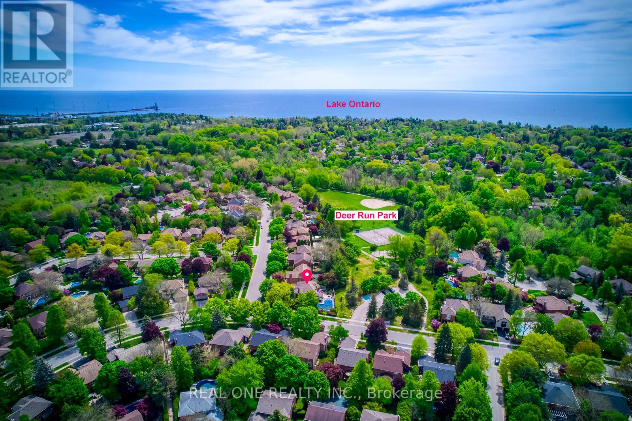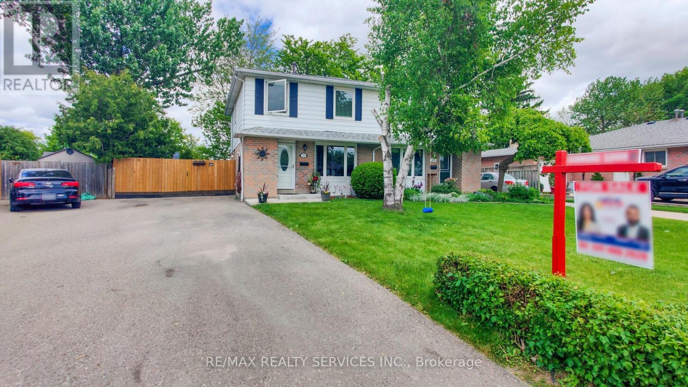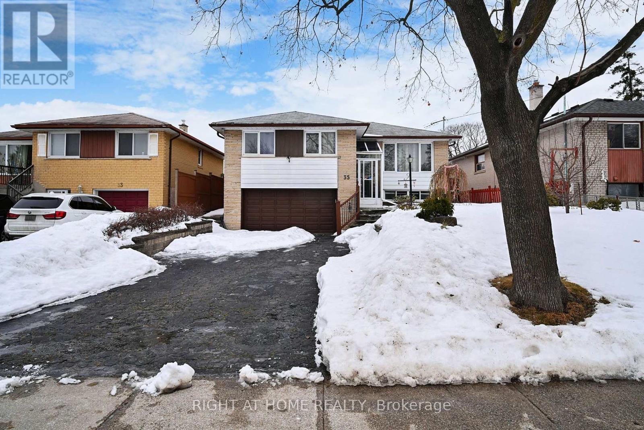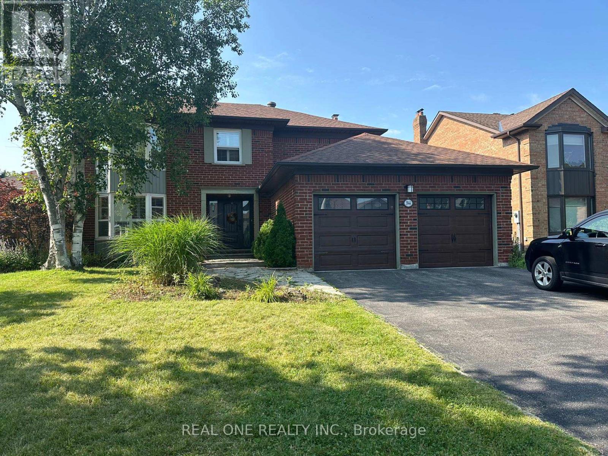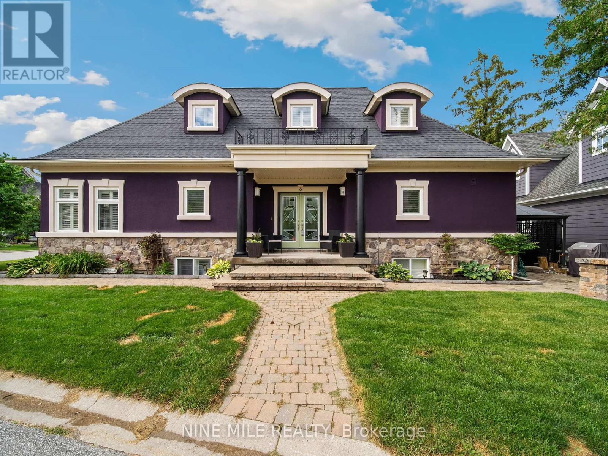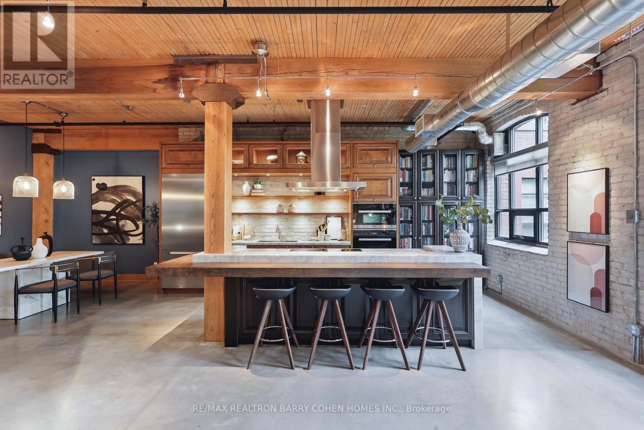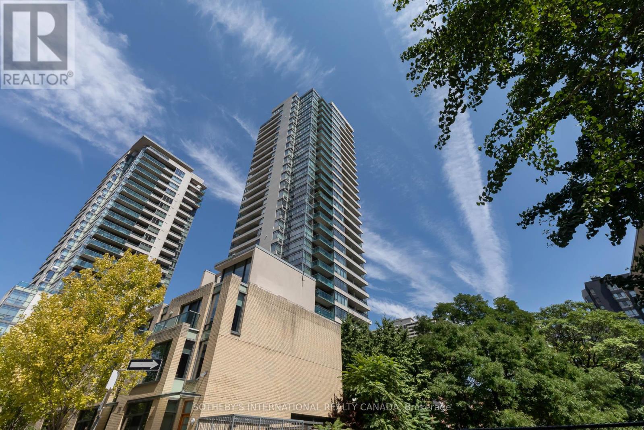1998 Voyageur Circle
Severn, Ontario
Discover this beautifully maintained 4-bedroom Cape Cod-style home on a peaceful cul-de-sac in desirable Bass Lake Woodlands. Featuring a stylish, modern kitchen, upgraded bathrooms, and new hardwood flooring on the main level, it offers a carpet-free environment from top to bottom and is freshly painted throughout. The main floor offers a great layout with a bright kitchen, living room, formal dining area, main floor laundry, and a spacious family room with a patio door to a private backyard deck perfect for summer entertainment. The lower-level finished rec room provides a versatile space that could easily serve as a fifth bedroom or home office if you prefer not to use the office on the upper level. Plus, there is plenty of storage room in the unfinished area of the basement. Additional upgrades include the many newer windows and a durable metal roof, adding long-term value and peace of mind. A double-width paver stone driveway leads to a generous two-car garage, providing both function and curb appeal. You'll love your daily walks in this fabulous subdivision. Just steps away from a community playground, only a two-minute drive to the beach area of Bass Lake, and is only a five-minute drive to all the amenities of Orillia. This home combines family-friendly living with a prestigious address. (id:35762)
RE/MAX Right Move
121 - 60 Mendelssohn Street
Toronto, Ontario
Step into this sun-soaked, Mattamy-built corner suite and feel the freedom of street-level living, no elevators, no fuss, just you and your spacious wrap-around balcony, perfect for morning coffee or evening chill. This generous 3-bedroom, 2-bath home is big enough for the entire family, with newly painted walls atop gleaming laminate floors and a separate dining area ideal for family dinners. At the heart of the space, the modern kitchen with granite countertops, a breakfast bar, and stainless steel appliances makes meal prep a joy. The master suite even spoils you with its own private 3-pc ensuite! Located outside your front door, you will find the Warden Hilltop Community Centre with a gym, weight room, basketball court, children's playground and splash pad, and nearby Taylor Creek Park offers multiple running, biking and dog walking trails. A 2-minute walk will take you to bus transit at Warden Avenue, and the Warden Subway Station is a quick 5-minute walk down the street. You can access the Don Valley Parkway at Wynford in just 8 minutes. Several shops are on the condo's ground level, including a hair salon, flower shop, and convenience store. For coffee lovers, there is a Tim Hortons right across the street! Plus, enjoy on-site meeting rooms for work or play, a party room for celebrations, and visitor parking. (id:35762)
Royal LePage Signature Realty
30 Firwood Avenue
Clarington, Ontario
Welcome To 30 Firwood Ave! A Charming 4 Bedroom 2 Bathroom Raised-Bungalow Located In The Wonderful And Sought After Highland Gardens Community Of Courtice. This Fantastic Home Features A Highly Efficient Layout With Little Wasted Space. The Upper Level Features Four Bedrooms, A Four Piece Bathroom, And A Walk Out To A Sun-Filled Deck. The Lower Level Features A Cozy Living Area Perfect For Entertaining Or Unwinding, A Beautiful Kitchen With Custom Cabinetry And Stone Countertops, And A Spacious Dining Area Where The Games Can Begin! Kick Back In Your Spacious Sun-Filled And Fully-Fenced Backyard Featuring Ambrosia And Granny Apple Trees. A Green Canvas Awaiting Your Personal Touch. This Home Also Has Lots Of Upgrades Including 200 Amp Service In Case You Need More Power, Central A/C, And A Rainsoft Water System That Filters Water For the Whole House! Close To Parks, Schools, Recreation Centre, Transit, And Multiple Highways For Convenience. A Must See! (id:35762)
Housesigma Inc.
2308 - 88 Grangeway Avenue
Toronto, Ontario
Great Location And Breathtaking East south View , Open Concept Kitchen, Laminate Floors Throughout, 2 Large Spacious Bedrooms And Den Which Can Be Third Room . Steps From Scar Town Centre, Ttc, Rapid Transit, Go And 401.Close To UT Scarborough Campus. (id:35762)
Master's Trust Realty Inc.
Main Unit - 107 Waterloo Avenue
Toronto, Ontario
This Well-maintained main floor unit offers generous living space with 3 bedrooms and 1 full bathroom in a quiet, family-friendly neighbourhood. Enjoy a sun-filled living room, a functional kitchen with ample cabinetry, comfortable bedrooms, and a huge fenced backyard. Private laundry included. Steps to TTC, Subways, Parks, Top-rated schools, and local amenities. Easy access to major highways and downtown Toronto. Ideal for professionals or a small family. 2 parking spots included. Extra storage space provided. (id:35762)
Homelife Landmark Realty Inc.
337 Sixth Street E
Cornwall, Ontario
This beautiful recently fully renovated detached Single Family Home is finished to HIGH STANDARDS. The exquisite home has a double wide driveway, shed, bordered flower gardens, two good-sized decks and great curb appeal ! Lots of updates including new High efficiency gas Furnace, Shingles, Eaves troughs, some carpeting, all new floor tiles, updated baths, fresh paint/wallpaper just to name a few. No rentals here and property has a good sized lot. Appliances are negotiable. House is Centrally located, close to churches, schools, shopping and only 5 blocks to the waterfront. Home is MOVE-IN READY. This home is where you WANT to be! Offers reviewed on April 28th at 3 p.m. *For Additional Property Details Click The Brochure Icon Below* (id:35762)
Ici Source Real Asset Services Inc.
3 - 225 Presland Road
Ottawa, Ontario
Centrally located 2 bedroom one bathroom second floor apartment with south facing balcony. Recently renovated with new kitchen new bathroom, new flooring throughout Tenants pay for Hydro electricity. Pay per use laundry in the building $2 load. Parking $50. Situated on Presland road in Overbrook with walking distance to LRT Train station. Short drive to Queensway, Trainyards, St. Laurent shopping centre, university Ottawa U, Downtown *For Additional Property Details Click The Brochure Icon Below* (id:35762)
Ici Source Real Asset Services Inc.
141 - 1501 Line 8 Road
Niagara-On-The-Lake, Ontario
Beautiful vacation home fully furnished of 720 sq feet of living space. 2014 year built 500 Sq. Ft. backyard lawn facing Ravine and Peach farm field. Perfect for hosting parties, family events or playing games. Front patio 225 Sq. Ft. fully covered metal roof Backyard patio 150 Sq. Ft. Total 3 Bedrooms 1 master bedroom with Queen size Bed 2 bedrooms with bunk beds.Open to enjoy the weather, sunshine and the view. Accommodates upto 10 guests Upgraded permanent metal roof, no need to change shingles every few years Furnace heating throughout the cottage, Electric Fireplace / Overhead Fan in Living Room, Air Conditioner and Hot Water Tank Fully furnished living room and kitchen, comes with furniture, cabinets, and lots of storage space Stainless steel appliances includes gas stove, microwave and full size fridge 2 washrooms with bathtub and shower options 1 Queen size Sofa bed in the living room, 2 rocking sofa chairs & 6 chairs dining table. A turn key vacation property that comes with everything you need including 2 massive pools, splash pad and a Multi-Sport court. Common laundry room for full Resort outside the trailer site.Resort fees paid already till April,2026 that includes land lease/property management, administration fees and most utilities except for propane tank, internet & cottage insurance. Additional Comprehensive Warranty (Ultimate coverage) fully paid for upto 14 Jun 2026 (value of $1000 a year).15 Minutes Drive to Niagara on the Lake Down town, Niagara falls and Queenston - Lewiston bridge (US border) (id:35762)
King Realty Inc.
2 - 500 Mississauga Avenue
Fort Erie, Ontario
AAA Tenants Only. Brand New; Never Lived In. No Smokers. 2 Parking Incl. Basement NOT Incl. If interested please contact LA Direct for Showings (id:35762)
The Condo Store Realty Inc.
19 Sandpiper Court
Woolwich, Ontario
Welcome to 19 Sandpiper Court, a beautifully updated bungalow tucked away on a quiet cul-de-sac in one of Elmiras most desirable neighbourhoods. From the moment you arrive, the curb appeal is undeniable. A stamped concrete driveway guides you through mature trees and manicured landscaping to an oversized double garage. Set on a prestigious, tree-lined 2/3 acre lot, this home offers the perfect blend of privacy, functionality, and over 3,500 sq ft of total living space. Whether you're a growing family, downsizer, or retiree, you'll appreciate the seamless layout and finishes throughout. Inside, you'll find an open-concept layout with hardwood and tile floors, pot lights, and a bright living room with a gas fireplace and bay window. The kitchen is a standoutfeaturing granite counters, white cabinetry, stainless steel appliances, tile backsplash, and a large window. A versatile bonus room serves as a dining room, office, or 4th bedroom. The spacious primary suite offers dual closets and a 3-piece ensuite. Two more bedrooms, a 4-piece bath, and main-floor laundry complete the level. The fully finished basement is ideal for entertaining or multi-generational living/in law suite opportunity, featuring a massive family room, modern lighting, a full-size pool table, a private office, an oversized 3-piece bath, and plenty of storage space. Step outside into your private backyard oasisperfect for relaxing or hosting. Enjoy the newer 350 sq ft deck, a flagstone patio with waterfall feature, and a partially fenced yard surrounded by mature trees. A meandering stream runs along the back of the property, and the 18x12 shed provides ample storage. Updates include: roof, windows, patio door, garage doors, water heater, kitchen, appliances, bathrooms, basement and more! Ideally located near top-rated schools, parks, Elmira Golf Course, scenic walking trails, shopping, and just a short drive to Waterloo, this home combines small-town charm with urban convenience. (id:35762)
Keller Williams Innovation Realty
1808 - 2603 Lake Shore Blvd Boulevard W
Toronto, Ontario
Experience luxury living in this beautifully renovated, south-facing 1 Bedroom + Den suite atBeyond The Sea Condos in Mimico. Enjoy breathtaking city and lake views through floor-to-ceiling windows or relax with your morning coffee on the spacious private patio. This stunningunit offers a fresh, modern feel in one of Torontos most desirable waterfrontcommunities.This bright and modern unit features brand-new flooring, fresh paint throughout,and thoughtfully upgraded finishes including custom cabinetry in the kitchen, bathroom, den,and bedroom closet. The gourmet kitchen is fully renovated with quartz countertops, amplestorage, and all-new stainless steel appliances. Enjoy smart lighting compatible with voice-activated devices, and take in stunning city and lake views through floor-to-ceiling windowsor while relaxing on your spacious private patio. (id:35762)
RE/MAX West Realty Inc.
Upper - 2143 Linby Street
Mississauga, Ontario
Located In Quiet And Convenient Neighborhood All Detached Homes. Ideal For Small Young Family. Freshly Painted Functional, Sun-Filled, Move-In Ready With One Year New Appliances ! Upper Level One Year New Laundry! Brand New Double Sink 4 Piece Bathroom! Brand New Lights! Brand New 2 Piece Powder Room! Brand New First Floor Flooring! New Furnace & Air Conditioning ! Upgraded New Electric Panel! Double Garage W Loft Extra Storage Quiet Residential Street, Easy Public Transit To Everywhere. Close To Schools And Green Space.1 More Parking Spot On The Driveway Included. Looking For "Triple A" Tenant To Love, Maintain & Enjoy Home. **EXTRAS** tenants pay 70% of utilities (id:35762)
RE/MAX Imperial Realty Inc.
2350 Deer Run Avenue
Oakville, Ontario
Welcome to 2350 Deer Run Avenue, a Perfect Home for Entertainers with a Huge Swimming pool and a Bright sunroom in prestigious South East Oakville. This Well-Maintained Treed House Boasts 4 +2 Bedrooms 6 Bathrooms (2*2 PC,4 full size).Both Living and Family Room with Fireplaces Offer Cozy Spaces for Gatherings. Spacious Kitchen with custom-built cabinets, Double Sink, Custom Double Islands. Breakfast Area Overlooking and Direct Access to the Backyard. Main Level Office Provides a Quiet Place for WFH. Main Level Laundry with Access to Garage. Hardwood Floor throughout the Main and 2nd floor. Beautiful Private Backyard Featuring Patio Area & Lovely Garden & a Huge Swimming Pool, Back to Community Park with Tennis Courts. Finished Basement Provides a Spacious Recreation Room with fireplace and 2 Bedrooms. Great Location, Close To All Amenities, Transit, Shopping, Trails & Lake. Quiet And Safe Family Community.Dream Home Start here! **EXTRAS** Infrastructure Updates:Driveway 2021,Garage Door 2023,Furnace 2020,Insulation 2020, New Potlights in family Room 2024 (id:35762)
Real One Realty Inc.
6 Traymore Street
Brampton, Ontario
Welcome Home! This gem in the heart of Brampton has everything you and your family needs! Your new kitchen features plenty of storage space as well as ample prep area for your family's best chef, along with a full eating area. Enjoy cooking dinner while watching over the little ones as they finish up that day's homework. Amazing flow throughout the rest of the main floor that features so many different arrangement possibilities. As the summer approaches, enjoy your double french door walk-out to your special backyard sanctuary. Imagine having your morning coffee on a warm weekend morning and the cold beverage of your choice underneath the stars after a long day! The second floor will amaze with 3 full-sized bedrooms, plus a primary bedroom with a full ensuite and all the privacy you need. With a family room on the 2nd floor, this is a hard to find option and can be arranged in so many different ways, the possibilities are endless: additional tv room, little one's play area, study hall, home office, and so much more. The unfinished basement awaits your finishing touches to complete this amazing home. Last but definitely not least, your new home is located literally in the perfect location as you're steps from groceries, walmart, a gym, shoppers drug mart, restaurants and public transportation if need be. But at the same time, your new street is off the beaten path and offers no through streets, which keeps it quiet and private. With recent upgrades: Roof- 2017, Furnace- 2025, A/C-2023, Garage door 2022; your new home is only missing one thing, YOU! (id:35762)
Right At Home Realty
22 Glengrove Court
Brampton, Ontario
Welcome home to 22 Glengrove Court, an immaculate 4-bedroom, 3-washroom semi-detached gem nestled on a quiet, family-friendly cul-de-sac. This beautifully updated home offers the perfect blend of comfort, space, and convenience- ideal for families looking for a move-in-ready property in a fantastic location. The main level features updated laminate flooring and a sun-filled, open-concept living and dining area perfect for entertaining or everyday living. The renovated kitchen boasts a functional eat-in space, ideal for casual family meals, and a convenient main floor powder room completes this level. There's also a side entrance to the yard with potential for an easy separate basement access, offering great flexibility and future possibilities. Upstairs, you'll find four spacious bedrooms, all with laminate flooring throughout, and a full 4-piece bathroom featuring a skylight that fills the space with natural light. Each bedroom offers generous closet space and room to grow. The fully finished basement adds even more living space, featuring an open-concept recreation room with laminate floors and a cozy corner gas fireplace. A 3-piece bathroom with a stand-up shower and a large laundry/utility room make this level both functional and versatile. Step outside to your private backyard oasis, surrounded by lush green trees. Enjoy a relaxing patio & deck area, perfect for BBQs (direct gas hook up) and summer evenings, along with a heated above-ground pool for endless family fun Includes Gazebo. Backyard Shed/Workshop with power! The long driveway offers parking for up to four cars, no sidewalk to shovel! Located close to top-rated schools, parks, Greenbriar Recreation Centre, Chinguacousy Park, shopping at Bramalea City Centre, hospitals, public transit, and major highways, this home truly has it all. Don't miss the chance to own this incredible property in a highly sought-after neighbourhood! (Roof Re-shingled 2024, Windows- 2019). (id:35762)
RE/MAX Realty Services Inc.
35 Westhumber Boulevard
Toronto, Ontario
Well Maintained Raised Bungalow In The West Humber Estates | 3 Bed + 2 Baths | Recently Painted | Vinyl Casement Windows In Bedrooms & Liv/Rm | Recently Upgraded Kitchen Countertops | Sunroom At The Rear Of The House | Walkout From Living Room To Private 2 Tier Deck | Walkout To Garage From Laundry Room | Huge Finished Basement With Plenty Of Storage | 4Pc Bathroom w/Walk In Tub | Gas Fireplace in Basement Rec Room | Fantastic Neighborhood | Close To All Amenities - TTC, Schools, Shopping | Gas Fireplace in Livingroom | Double Car Garage | Plenty of Parking (id:35762)
Right At Home Realty
3944 Glamis Court
Mississauga, Ontario
Furnished 4+1b 2 garage detached house in high demand UTM area. Beautifully well maintained home has it all. It will not disappoint. Large principle rooms, custom built-ins, hardwood throughout. Gorgeous chef's kitchen w/granite counters & high end appliances. Large finished bsmt w/bar is perfect for entertaining. Spend summer days in the swimming pool and evenings in the hot tub. Yard w/stamped concrete, landscaping. California shutters.Conveniently located close to credit valley hospital, hwy 403, shopping, UTM schools. The current furniture will stay on the property. The tenants will be responsible for the snow removal and grass cutting. (id:35762)
Real One Realty Inc.
6 Bighorn Crescent
Brampton, Ontario
Location! Location! Location! Beautiful 4 Bedroom Detached is nestled in a desirable neighborhood Spacious Bedrooms and Practical Layout The finished basement includes one bedroom, one bathroom and new appliances, with a finished separate entrance. Freshly painted throughout and equipped with brand-new fire alarms, this home combines safety and style in one package. Located close to parks, schools, shopping, places of worship, and everyday essentials, this move-in ready home offers incredible value in a prime location, don't miss your chance to make it yours! Pulic Open House Sat & Sun -Jun 7 & 8 From 2-4 PM (id:35762)
RE/MAX Premier Inc.
22 Portland Street
Toronto, Ontario
Experience refined living in this exquisite 3-bedroom, 4-bathroom detached home nestled in the heart of Mimico. Built in 2016, this 2-storey residence spans 2,257 sq ft, offering a harmonious blend of elegance & modern comfort. Step inside to discover 10-foot ceilings on the main floor, complemented by rich hardwood flooring. Crown moulding in the living and dining rooms adds a touch of classic sophistication, while the gourmet kitchen is a culinary masterpiece featuring granite countertops, high-end appliances, & custom cabinetry. The fireplace in the family room creates a warm ambiance, and the separate living and dining rooms provide the perfect backdrop for entertaining in style. Natural light pours in from the rare side windows & thoughtful layout, making the home feel bright and airy throughout. The upper level offers a luxurious primary suite that serves as a private retreat, complete with a spa-like ensuite and a custom walk-in closet. Enjoy outdoor living with a finished walkout basement & an upper deck that's perfect for BBQing and soaking in the fresh air. Additional highlights include 9-foot ceilings in basement & 2nd floor, direct access from the single-car garage into the home and meticulous attention to detail throughout. The location is exceptional -- a short walk to the Mimico GO Station & TTC, with the QEW & Hwy 427 only minutes away for easy travel across the GTA. Downtown Toronto is also highly accessible, whether by a quick 1520 minute drive or a smooth 17 minutes on the GO. Grand Avenue Park is around the corner, offering a vibrant community space with a splash pad, multi-use sports field, off-leash dog area, and scenic walking trails. A short distance away, Lake Ontario waterfront offers beautiful biking and walking trails, serene spots to relax, and incredible views. And only an 8-minute walk to the famous San Remo & other shops. Don't miss the opportunity to own this luxurious haven in one of Etobicoke's most sought-after neighbourhoods. (id:35762)
Berkshire Hathaway Homeservices West Realty
Royal LePage Real Estate Services Ltd.
8 - 5 Invermara Court
Orillia, Ontario
Discover the epitome of luxury living at this magnificent freehold home in Sophie's Landing on Lake Simcoe. Custom designed with entertaining in mind, this home features all the modern amenities and rare parking for 4 vehicles including a garage plus attached carport. Step inside to find hardwood flooring throughout the main floor, enhancing the elegance of the spacious interior. The gourmet kitchen is a chef's dream with a large 4x6 island, granite countertops, and high end appliances. The open concept layout flows seamlessly into the living and dining areas, perfect for hosting gatherings. The primary suite is a private retreat with a jet tub, separate ceramic shower and a large walk-in closet. Other notable features include crown moldings and large windows that flood the home with natural light. Furnace and A/C are newer upgrades. The finished basement offers additional living space with a guest room, full bathroom, rec room with rough-in for a wet bar, a den or office, and ample storage space.. Outside, the corner lot location boasts an armour stone patio and stone driveway, complemented by landscaping that enhances curb appeal. Enjoy the resort style amenities of Sophie's Landing, including a saltwater pool, outdoor showers, recreation centre, docks, kayak launch, sandy beach area and scenic trails along the 900 feet of Lake Simcoe shoreline. This is a rare opportunity to own a home that combines luxury, comfort, and waterfront access in a prestigious community. Schedule your private viewing today and experience the lifestyle offered by this exceptional property. **EXTRAS** BBQs Permitted, Club House, Communal Waterfront Area, Exercise Room, Games Room, Party Room, Pool, Shared Dock, Common Elements include Ground Maintenance/Landscaping, Private Garbage Removal, Property Management Fees, Snow Removal (id:35762)
Nine Mile Realty
126 Brambel Road
Oro-Medonte, Ontario
Private Woodland Retreat With Lake Views on Prestigious Brambel Rd. 2-Acre Executive Property | Shared Lake Simcoe Waterfront | Century Log Cabin Studio. Welcome to your dream escape nestled at the end of a private road in a coveted enclave just steps from Lake Simcoe. This spacious 2,000 sq ft home blends rustic charm with modern upgrades on a breathtaking wooded 2-acre lot with 200 ft of frontage and views of the lake from your front porch. Featuring: 3 bedroom, 1 ensuite bathroom, 3 piece full bathroom upstairs and 2 piece bathroom on main floor 2-car garage, main floor laundry & mudroom Updated kitchen & bathrooms Gleaming -inch hardwood throughout with ceramic tile in main floor entrance, bathroom and mudroom. Newly renovated finished basement (800 sqft) with games room, office & TV lounge (New 2023) Wrap around 1,200 sqft cedar porch with screened-in living/dining & BBQ kitchen (new 2022) Century Log Cabin Studio/Shop (22x22) perfect as a guest house, workshop, man cave or studio Steel roof High-efficiency windows (new 2022) Basketball, tetherball, chess/checkers sport court Gas heat & high-speed fiber internet Outdoor enthusiasts rejoice 300 meters to a private shared dock on Lake Simcoe, minutes to skiing, biking, and hiking. Only 10 mins to Barrie/Orillia, 1.5 hrs to Algonquin, and easy access to Toronto. Elegance. Privacy. Nature. Lifestyle. You're not just buying a home you're claiming your sanctuary. *For Additional Property Details Click The Brochure Icon Below* (id:35762)
Ici Source Real Asset Services Inc.
427 - 68 Broadview Avenue
Toronto, Ontario
Welcome To A Showpiece Residence That Effortlessly Combines Industrial Charm With High-End Designer Finishes. This Sun-Drenched, South-Facing Condo Has Been Celebrated In Toronto Home Design Magazine And Showcases An Open Plan That Feels As Impressive As It Is Inviting. Soaring Beamed Ceilings And Polished Concrete Floors Set The Stage For A Space That Is Both Dramatic And Warm, While Expansive Windows Bathe The Interior In Natural Light.The Stunning Downsview Kitchen Is A True Chefs Dream, Complete With An Oversized Stone Island With Bar Seating And Premium Miele Appliances Including A Built-In Wine Fridge, Perfect For Entertaining. The Generous Open-Concept Layout Offers Tremendous Flexibility, Allowing You To Tailor The Space To Suit Your Lifestyle. Exposed Brick And Wood Beams Add Undeniable Character, While Custom Cabinetry And Thoughtfully Curated Lighting Elevate The Experience. Retreat To The Serene, Spa-Inspired 4-Piece Ensuite Bathroom Featuring Heated Marble Floors, A Double Floating Vanity, And Luxurious Finishes Throughout. Custom Built-In Shelving With Organizers Adds Practical Elegance To The Space.The Living Room Features A Cozy Fireplace, Rounding Out The Suites One-Of-A-Kind Appeal. Set In Vibrant Leslieville Just Steps From Trendy Queen Street Shops, Restaurants, Cafes, And Transit. This Is Urban Living At Its Finest. Easy Access To The Transit Means You're Always Connected While Enjoying The Unique Vibe Of One Of Torontos Most Desirable Neighbourhoods. (id:35762)
RE/MAX Realtron Barry Cohen Homes Inc.
805 - 281 Mutual Street
Toronto, Ontario
*Radio City* August 15th occupancy. Perfect one bedroom corner suite with wrap-around corner window in bedroom! 9Ft ceilings, spacious balcony, lots of windows with west city views offering lots of natural light. Great amenities, 24Hr concierge, visitors parking, gym, two guest suites, media and party room! Stainless steel appliances, fridge, stove, dishwasher, microwave as the photos were taken prior to appliance upgrades. (id:35762)
Sotheby's International Realty Canada
887 Bay Street
Toronto, Ontario
Located in the Heart of the City. Bright 1 bedroom, 1 bathroom Condo with beautiful hardwood flooring. Kitchen with Breakfast Bar Open to Living Room. Private Balcony off of Living Room. Close to UofT, Women's College Hospital, Wellesley Subway Station, Metro, Loblaws, Shopping & Restaurants. Walk to Eaton Centre, Metropolitan University, Queen's Park. 24-hr Concierge, Gym Party Room & Visitor parking. (id:35762)
Exp Realty

