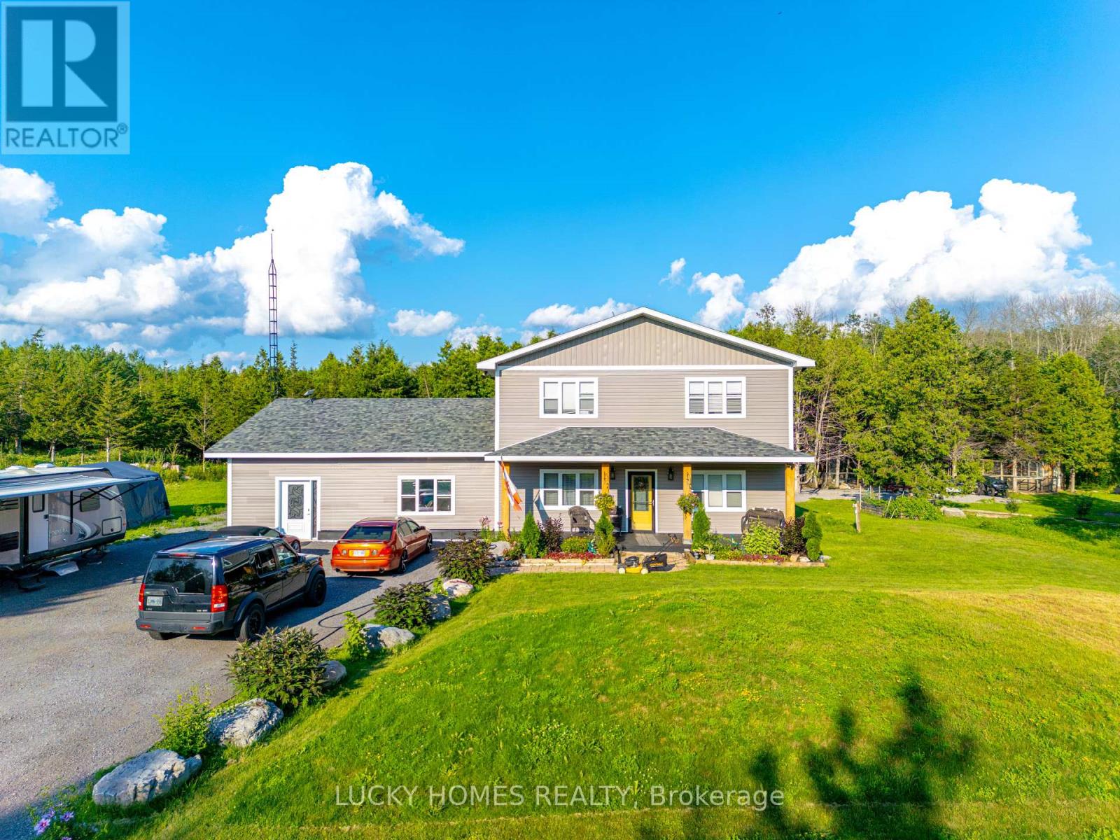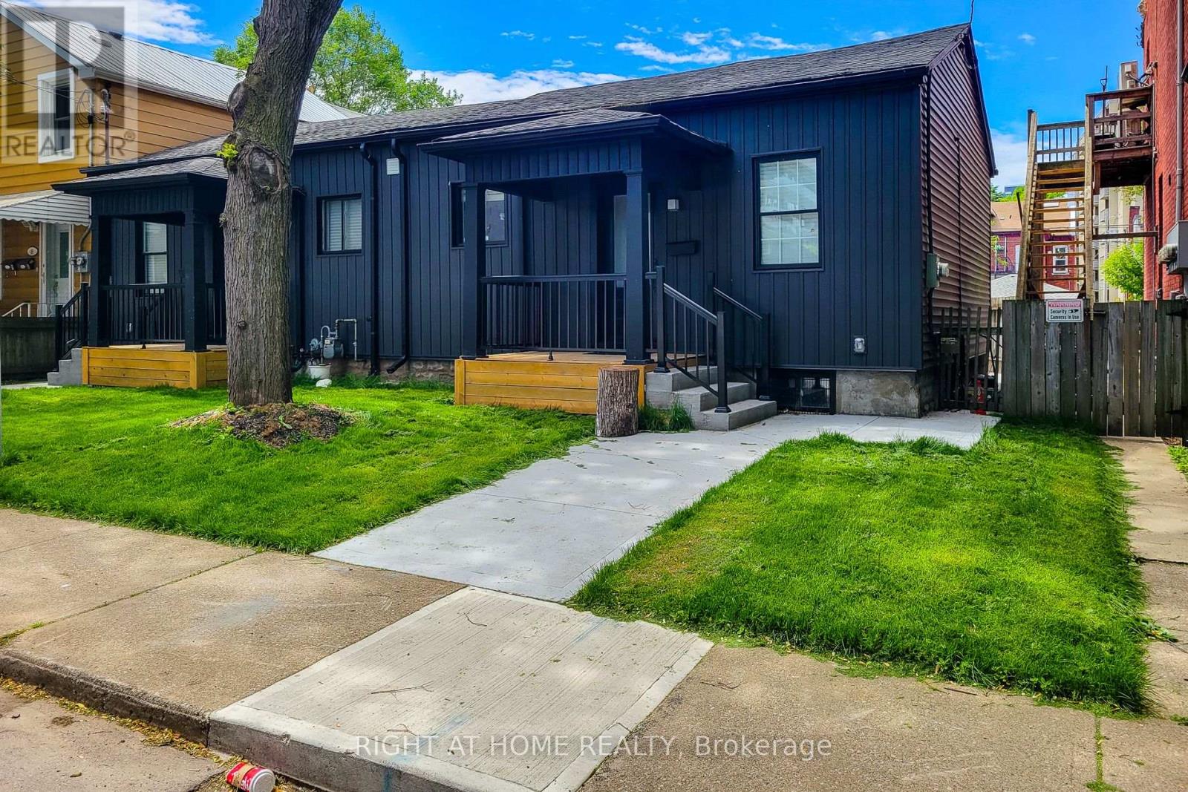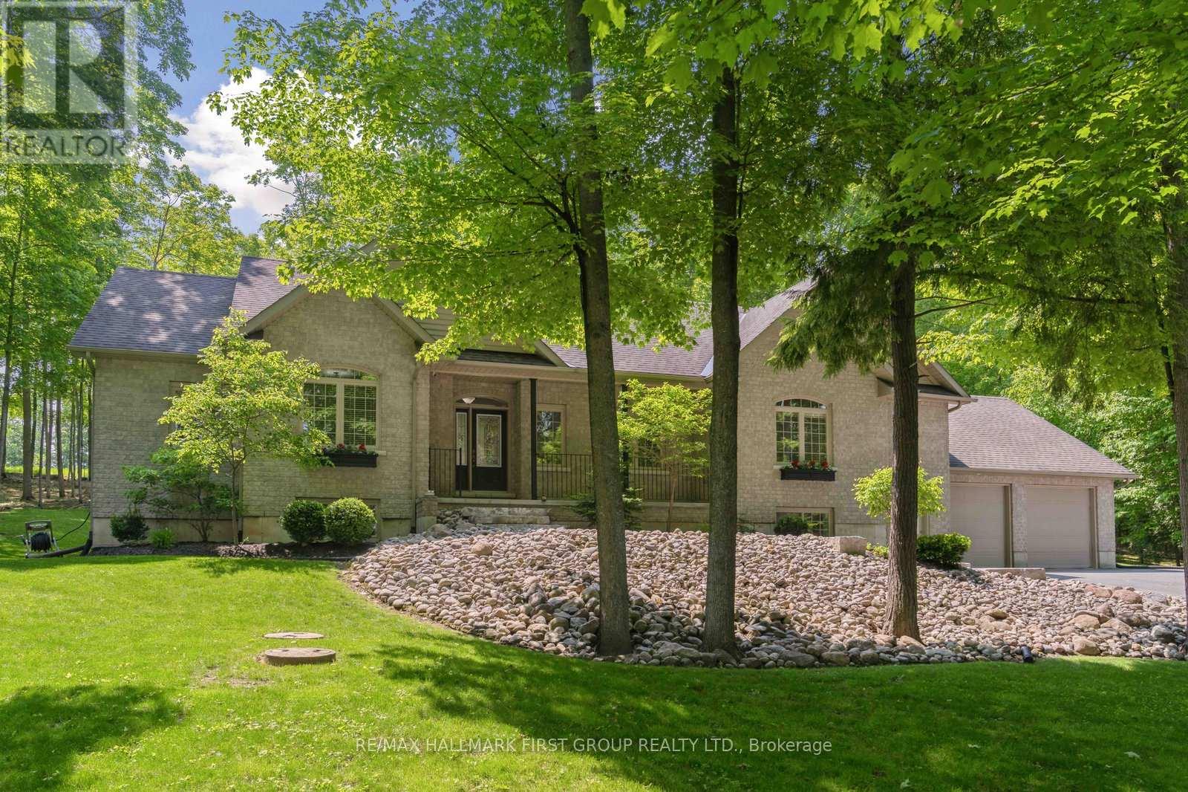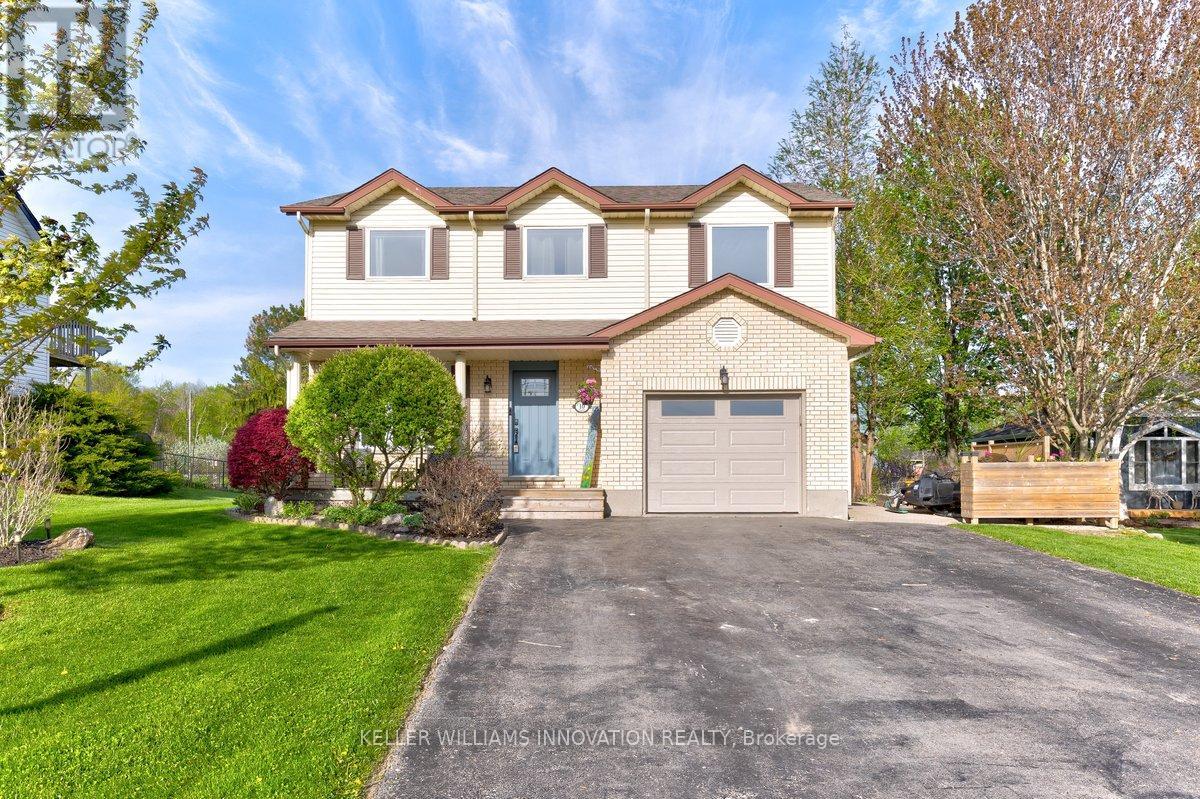492 Sherin Drive Sw
Oakville, Ontario
Welcome to 492 Sherin Drive Oakville the Prestigious South West Oakville neighborhood of Oakville, This charming 3+1 bedroom Bungalow offers not just a place to live, but a canvas for your dreams. With its recent upgrades, Incl. Entire New Kitchen 2023, Newly built Sunroom 2023 that has abounds Natural Light, Freshly paint & Window Blinds 2025, Family Eat-In Kitchen, Stainless Steel Appliances, Smooth Ceilings thru-out with Pot Lights , Amazing open concept kitchen, 6' island this upgrades presents a rare and exciting opportunity, whether you're looking to move in, Expand, or Build your custom dream home, this property offers unmatched versatility. The main level boasts 3 BDR, while the additional 1 BDR downstairs makes for a perfect guest suite or home office, & the Finished Basement accessible through a Separate Entrance, enhances the Home's livability or additional rental Income. The property set on a rare 71 X 125ft lot, with RL3-0 zoning, provides an opportunity for Builders / Investors looking to capitalize their investment on Oakville's upscale market. Imagine the possibilities to build a customized over 5,200SF + with Basement. Outdoors, enjoy a large private 52x52FT Backyard ideal for family gatherings or a morning cup of coffee while taking in the tranquility of your surroundings. The property also provides ample parking with space for up to 10 Cars, catering to your guests and family members. Located a stones throw away from local amenities including Newly Built Walmart , Metro, Shoppers all 5 Major Banks step away the beautiful Bronte Harbor, QEW, Bronte GO Station, & Top schools, this home offers both convenience and lifestyle. Whether you are a downsizer, investor, or builder, this property promises to deliver on all counts. Seize the opportunity to craft your ideal living space in one of Oakville most sought-after communities. (id:35762)
RE/MAX Success Realty
52 Ellendale Drive
Toronto, Ontario
Urban convenience with suburban charm nestled in the desirable community of Dorset park & sits on a large lot backing onto quiet greenspace. Cozy, maintained 3 + 6 bedroom bungalow, great investment potential. ( Newer 24 x 10ft Concrete porch, New basement addition appx 240 sqft 1 bedroom, roughed in bathroom and kitchenette.)Basement has separate entrance, 6 bedrooms, rec room, 2 bathrooms. Updated main bath with Spa like shower system & rain shower head, Jacuzzi tub, Double sinks, Hands free faucets, Granite counter, Marble tile tub surround, Skylight with open function, Heated floors, Built-in towel warmer, Built-in Laundry basket, Smoked glass barn door, B/I ceiling speakers, LED lights, Aluminum backsplash. Kitchen is open concept with double skylight and convenient oversized Centre island with Quartz countertop. *** Student tenants Very nice and very clean always pay on time, can stay or leave no problem. Rent: $1695. (id:35762)
Royal LePage Vision Realty
205 Via Toscana
Vaughan, Ontario
Excellent Single Family Detached Home with Legal Basement/In-Law Suite, Located in a Highly Sought After Family Friendly Neighbourhood of Vellore Village/Woodbridge; Offering approximately ~3,930 sq.ft. of Combined Living Space. Generous Sized Rooms with Ample Natural Light. Carpet Free Home, Hardwood Flooring, Pot Lights, Window Coverings, Smart Thermostat, Garage Door Opener. Interlocked Backyard with Ample Green Space. Backyard includes Custom Made Garden/Storage Shed. Appliances - Fridge, Microwave, Electric Stove Range, Dishwasher, Washer, Dryer. This Property Features an Upgraded Legal Basement Apartment with Separate Entrance; use it as an In-Law Suite, Guest Accommodation, Recreational or Rental for Extra Income. Basement Apartment Features 1 Large Bedroom, 1 Bathroom, Kitchen with B/I Appliances - Fridge, Microwave, Dishwasher, Electric Stove Range, Washer, Dryer. This Property has a total of 5 bedroom and 5 bathroom. AAA Location - Close to Schools, Library, Community Centre, Parks, Fitness Club, Restaurants, Vaughan Mills, Hospital, Canada's Wonderland, Entertainment, Public Transit, Hwy 400/427/407 and much more. (id:35762)
Agents Club Inc.
2396 Annan Woods Drive
Pickering, Ontario
Nestled In A Peaceful Forest Setting, This Beautifully Updated Family Home Offers Both Privacy And Direct Access To A Network Of Scenic TrailsPerfect For Hiking And Biking Right From Your Doorstep. Ideal For Nature Lovers And Outdoor Enthusiasts Alike. The Main Level Features Spacious Living And Dining Areas, An Updated Kitchen With Stainless Steel Appliances And A Breakfast Area, And A Warm, Inviting Family Room Complete With A Fireplace And Walk-Out To A Large DeckGreat For Relaxing Or Entertaining Outdoors. Hardwood Flooring And Pot Lights Throughout The Main Level Add A Touch Of Elegance And Comfort. The Main Floor Also Includes A Convenient Laundry Room And Direct Access To The Garage. Upstairs, The Generous Primary Bedroom Includes A Walk-In Closet And A 4-Piece Ensuite Bath. Located Just Minutes From Top-Rated Schools Such As Valley Farm Public School, Nearby Parks Including Major Oaks Park And Centennial Park, And Natural Gems Like The Valley Farm Ravine And Seaton Trail. Youll Also Enjoy Quick Access To Shopping, Dining, Pickering Town Centre, Pickering GO Station, And Hwy 401. Only A 5-Minute Drive To Pickering Golf Club. Please Note: This Lease Is For The Main And Second Floors Only. Basement Not Included. (id:35762)
Avion Realty Inc.
62 Mccourt Drive
Ajax, Ontario
Modern Comfort Meets Timeless Elegance In This Sunlit Corner-Lot Home. This Exquisite All-Brick And Stone Home, Built By John Boddy, Offers Luxury Living In A Prime Location Located Steps From The Lake. Featuring A Grand Double Door Entry With Upgraded Fibreglass Doors Completed In 2021 And Sun-Drenched Interiors, This Home Boasts Smooth Ceilings And Pot Lights Throughout The Main Floor. Enjoy The Warmth Of Oak Hardwood Floors On The Main And 2nd-Floor Hallway And Oak Staircase With Iron Pickets. The Separate Living And Dining Areas Include Coffered Ceilings And Upgraded Lighting, While The Kitchen Is Complete With Quartz Countertops, Waterfall Island With Breakfast Bar, Upgraded Cabinetry, And Stainless Steel Appliances Including A 2024 Samsung Smart Fridge. Walk Out To A Spacious Yard From The Breakfast Area, Perfect For Entertaining. A Spacious In-Between Family Room Features High Vaulted Ceiling With A Cozy Fireplace And Oversized Windows. The Primary Retreat Includes A Luxurious 5-Pc Ensuite And His & Her Closets. Enjoy Custom Window Treatments Throughout, With Motorized Remote-Control Shades In Key Areas And Blackout Blinds In All Bedrooms. Additional Highlights: Main Floor Laundry, Upgraded Powder Room, Exterior Pot Lights, Fresh Paint And Meticulously Maintained Lawn By Weedman. Just Steps To The Lake, Trails, Parks, Transit, And Minutes To Schools, Shopping, GO Station, Hwy 401, And Hospital This Is Luxury Living At Its Finest! **EXTRAS** S/S Fridge, S/S Gas Stove, S/S Dishwasher, S/S Range Hood, Washer, Dryer, All Light Fixtures, CAC And Garage Door Opener With Remote. Hot Water Tank Is Rental. (id:35762)
RE/MAX Realtron Ad Team Realty
149 Euclid Avenue
Toronto, Ontario
This one-of-a-kind home blends artistic heritage with modern living in Torontos most sought-after neighborhood. The main floor features a convenient bedroom with a 3-piece ensuite, perfect for multi-generational living. The stylish kitchen, open-concept living room, and breakfast area flow into your private backyard oasis complete with a lovely cherry tree for serene outdoor enjoyment. A versatile family room offers additional space for gatherings or can easily serve as another bedroom. Upstairs, three bright and spacious bedrooms await, accompanied by a 4-piece bathroom. Hardwood floors grace the entire home, adding warmth and elegance throughout. The fully finished basement includes a separate entrance, ideal for extended family use. Relax on the charming front porch overlooking a beautifully flowering yard, or entertain in the secluded backyard designed for both lively gatherings and quiet relaxation. A separate double garage, accessible via the laneway, provides added convenience. Prime Trinity Bellwoods Location Steps from eclectic shops and cafés, Trinity Bellwoods Park, and Kensington Market. Don't miss this rare opportunity living in one of Torontos most dynamic neighborhood! (id:35762)
Homelife Landmark Realty Inc.
201 - 5 Defries Street
Toronto, Ontario
Welcome to your dream home! This spacious 998 Sq Ft 3-bedroom, 2-bathroom brand new condo offers the perfect blend of modern living and natural beauty. Enjoy breathtaking, unobstructed views of the picturesque Don Valley River and Trail from your spacious private double balconies! The open concept living and dining areas are generously sized, perfect for entertaining. Each of the three comfortable bedrooms features ample closet space including a rare walk-in. (id:35762)
Harvey Kalles Real Estate Ltd.
184 Heath Street W
Toronto, Ontario
Prestigious Forest Hill South gem! Prime Ne Corner Lot @Dunvegan Rd. W/Potenial To Change To A Dunvegan Rd. Address.Double Car Garage.An Archtetural Masterpiece! 10-foot-high ceilings on the main floor, 9-foot-high ceilings on the second floor, 5-Bdrm Regal Residence W/Charm + Intricate Detailing. More Than 6000 Sf Including Bsmt. Expansive Principal Rooms Arranged In A Functional Open Flow. Living Room Elegance That Overlooks The Lush Front Yard, Spacious Dining Room W/ Adjoining Servery & Gourmet Eat-In Kitchen W/ Premium Miele Appliances, Custom Cabinets, Quartz Countertops. The library-study (with its exquisite millwork and fireplace) is the ideal place for catching up on early morning paperwork at the office. Next to it is a cozy office, which would make for an ideal extra bedroom! Well-Appointed Primary Suite W/ Fireplace, Walk-In Wardrobe W/ Double Closets & Opulent Ensuite , Second bedroom is serene and tranquil with a small sitting area, fireplace and walk-out to a private rooftop deck. It offers a lovely double closet and ensuite 5-pieces bathroom. The gracious staircase sweeps up to the third floor with two well proportioned additional bedrooms, a shared bath, and walk-in cedar closet. Unbeatable location,Walk to everything imaginable at Yonge and St Clair in just few minutes. The streetcar zips there in mere minutes. Two of the country's most prestigious private schools,Upper Canada College and B.S.S., are around 400 meters away, Children in the public stream will attend top rated Brown P.S. and Deer Park middle school.Exclusive shopping in the Village, gourmet dining, gyms, Supermarket, and lush parks! This home offers an unparalleled lifestyle of exclusive luxury & comfort. 85.5 Foot Frontage Along Dunvegan Rd. Potential 15 parking Space, A Must SEE!!! (id:35762)
Bay Street Integrity Realty Inc.
2916 Shannonville Road
Tyendinaga, Ontario
Charming 2-storey detached home in Tyendinaga, ON, where cottage-style living meets modern comfort. This beautiful property on 12 private acres offers privacy. a circular driveway 300 feet from the road, the home includes 3 spacious bed, 3 modern bathwith a master suite boasting a walk-in closet and spa-like en-suiteand living areas with 9-foot ceilings and two fireplaces. The gourmet kitchen features S/S appliances, a 5-burner gas stove, granite countertops, and a large center island. Enjoy the front deck or relax in the 5-person hot tub on the rear deck, overlooking a gazebo and stone patio. With hydronic heating, a tankless water system, and well water with softening and UV sterilization, conveniently located between Belleville and Napanee, just 8 minutes north of Hwy 401. (id:35762)
Lucky Homes Realty
53 West Avenue N
Hamilton, Ontario
Step into this beautifully renovated two-bedroom, one-bathroom bungalow, perfectly positioned on a generous lot with a spacious, private backyard. Imagine hosting summer get-togethers or simply enjoying your own green space in the heart of downtown Hamilton. This home truly shines with its rare double rear parkingan absolute must-have for urban living. Inside, youll find a seamless blend of modern finishes. Every detail has been thoughtfully updated: brand-new electrical, plumbing, furnace, and hot water tank ensure peace of mind for years to come. The open-concept living and dining areas create a warm and inviting atmosphere, complemented by abundant natural light throughout. But thats not allthis property boasts incredible potential for an additional dwelling unit, offering future income opportunities or a flexible living arrangement for extended family. With its prime location and move-in-ready condition, this home is an ideal choice for first-time buyers, downsizers, or savvy investors looking to capitalize on downtown Hamiltons growing market. Dont miss your chance to own this rare gembook your private showing today! (id:35762)
Right At Home Realty
2317 Sherbrooke Street W
Cavan Monaghan, Ontario
Opportunities like this are rare-a professionally finished,estate-style 2000+ sq.ft. bungalow with an oversized 2-car garage,nestled on just over an acre in one of Peterborough's most desirable communities.Set back from the main street, a spacious driveway leads to this elevated home,surrounded by mature trees, prof.manicured gardens & expansive lawns. Step into a spacious foyer that opens to a bright & open main level.The 12' vaulted ceilings and lg. windows that flood the home with natural light,creating a warm & welcoming atmosphere throughout.The main floor features 4 generously sized bdrms, incl. a primary suite w/ a 4-pc ens & an oversized window overlooking the serene surroundings.A lg. 3-pc bathroom provides ample space for family & guests. Conveniently located on the main floor, the laundry area offers direct access to the B/Y.Central to the heart of the home,the kitchen features an oversized island,custom wood cabinetry, & an open-concept design-ideal for both daily living and entertaining. It flows effortlessly into the family room,where a striking floor-to-ceiling stone fireplace and expansive windows overlook the backyard, connecting seamlessly to the dining area.On the lwr level, you'll find a 5th bdrm & 4-pc bath-an ideal space for teenagers, guests, or extended family.The newly professionally fin bsmnt also features expansive family & rec rms, offering endless potential to customize the space to your lifestyle. A 2nd staircase provides access from a private ent through the garage & a dedicated mudroom,adding both functionality & convenience.Step outside & enjoy an outdoor retreat designed for relaxation and entertaining.An armor stone walkway welcomes you to the Front Entrance,while a spacious rear deck offers the perfect setting for summer gatherings & a cozy focal point for evenings under the stars.The partially fin 3-season room adds flexible space to enjoy the outdoors in comfort.This oasis is a true haven for nature lovers & entertainers alike. (id:35762)
RE/MAX Hallmark First Group Realty Ltd.
RE/MAX Hallmark Realty Group
10 Hewitt Street
Blandford-Blenheim, Ontario
Welcome to your new home nestled on a generous 72' x 217' lot, this well-maintained 3-bedroom, 2-bathroom home offers over 2,000 square feet of finished living space, perfect for growing families or those seeking a peaceful escape with plenty of room to spread out. As you enter, you'll notice the rich ceramic and hardwood floors that span the main level, adding warmth and character to the home. Each space flows seamlessly into the next, creating a welcoming environment that's perfect for both everyday living and entertaining. The kitchen is the heart of this home, featuring a gas stove, built-in microwave, dishwasher, and newer fridge everything you need to prepare meals with ease. The main-floor laundry room adds a touch of convenience to your daily routine. A standout feature of this home is the 29' x 13' family room above the garage, offering endless potential. Whether you're looking for a cozy media room, a play area for kids, a dedicated home office, or even a fourth bedroom, this expansive space can adapt to fit your needs. Step outside, and you'll find a beautifully designed 32'x16' two-tiered deck, offering over 500 square feet of space to enjoy the outdoors. Whether its hosting a summer barbecue or simply unwinding in the evening, this deck is a true highlight. The additional shed (with hydro) is conveniently located nearby for all your storage needs, while the fire pit and horseshoe pits add an extra layer of fun for friends and family. With $70,000 in updates including newer windows, doors, deck, and roof this home is not only move-in ready but also well-maintained and low-maintenance for years to come. Conveniently located just 7 minutes from the 401 (Drumbo exit) and 10 minutes to Highway 8, this home offers the ideal blend of peaceful small-town living with easy access to major commuter routes. Spacious, full of charm, and ready to welcome you home this is the property you've been waiting for. Don't miss out! Book your showing today. ** This is a linked property.** (id:35762)
Keller Williams Innovation Realty












