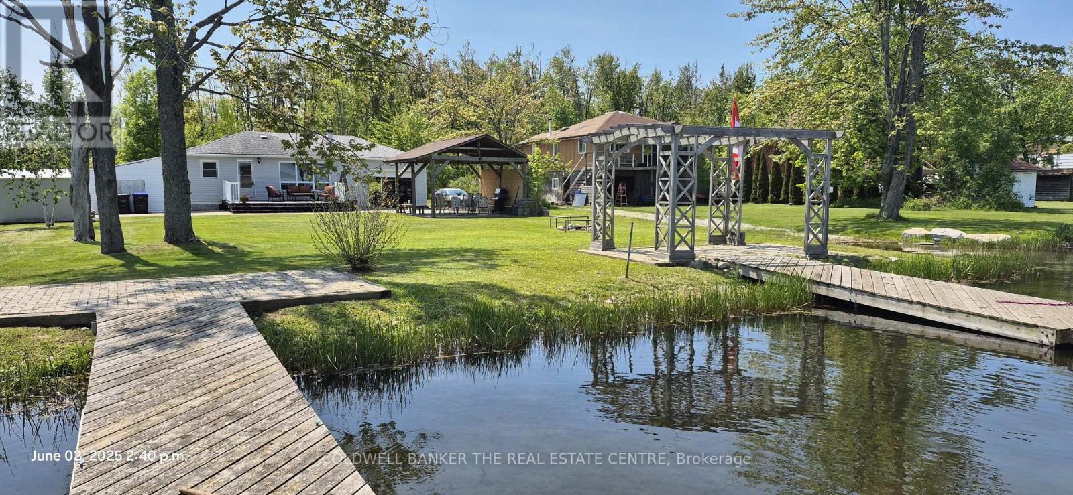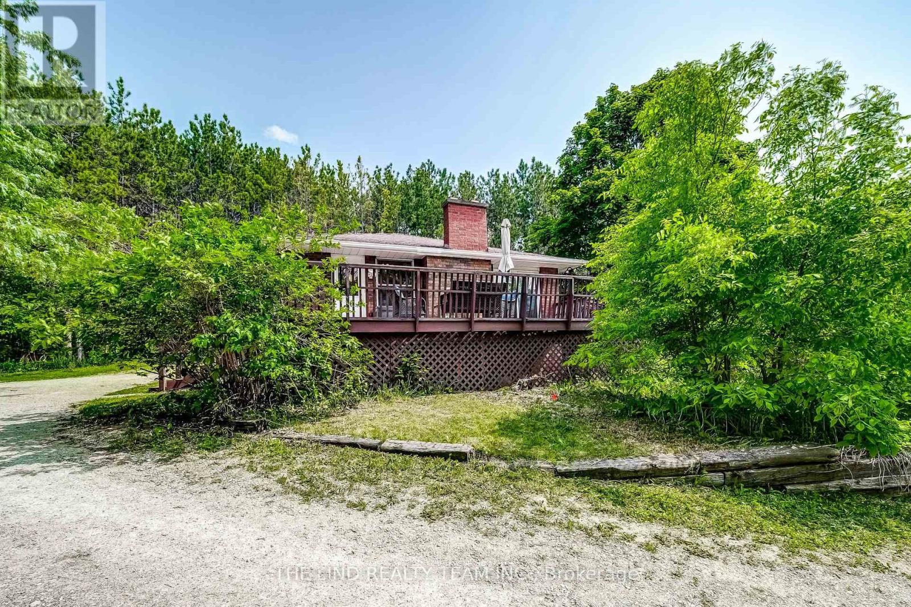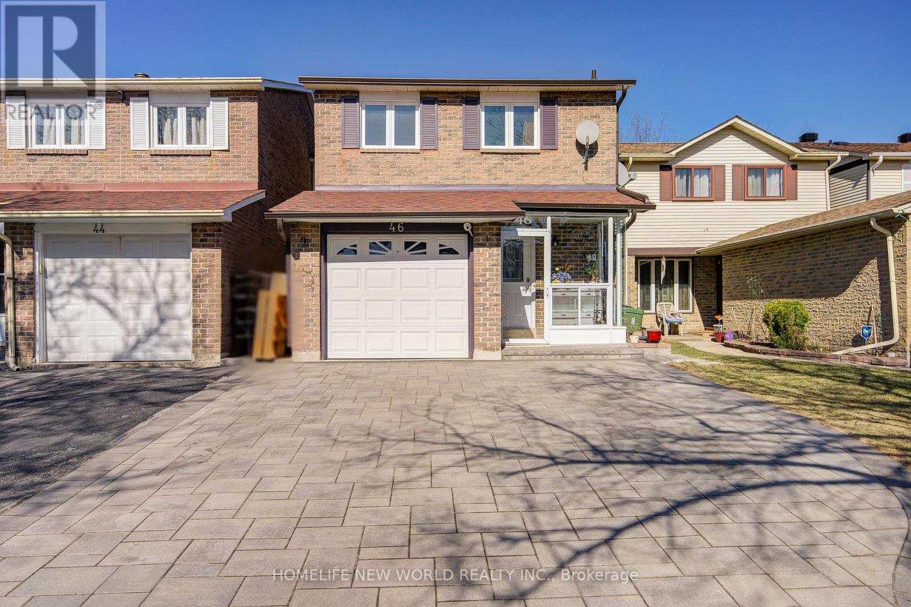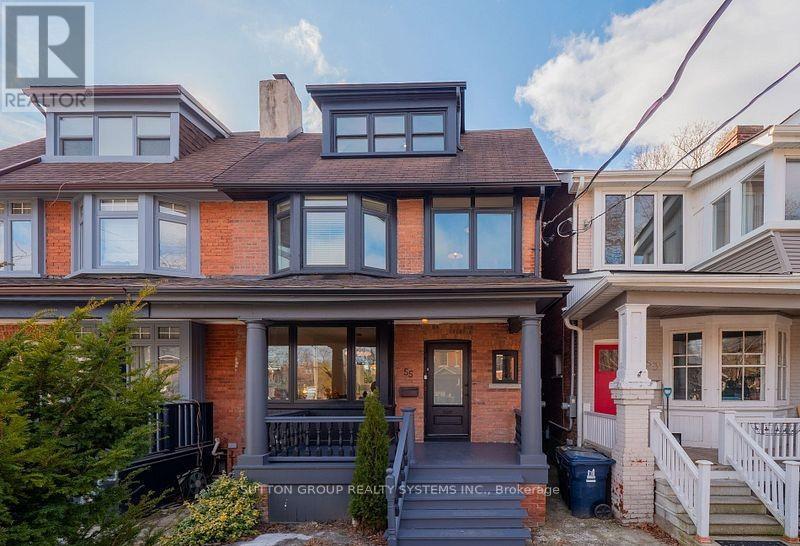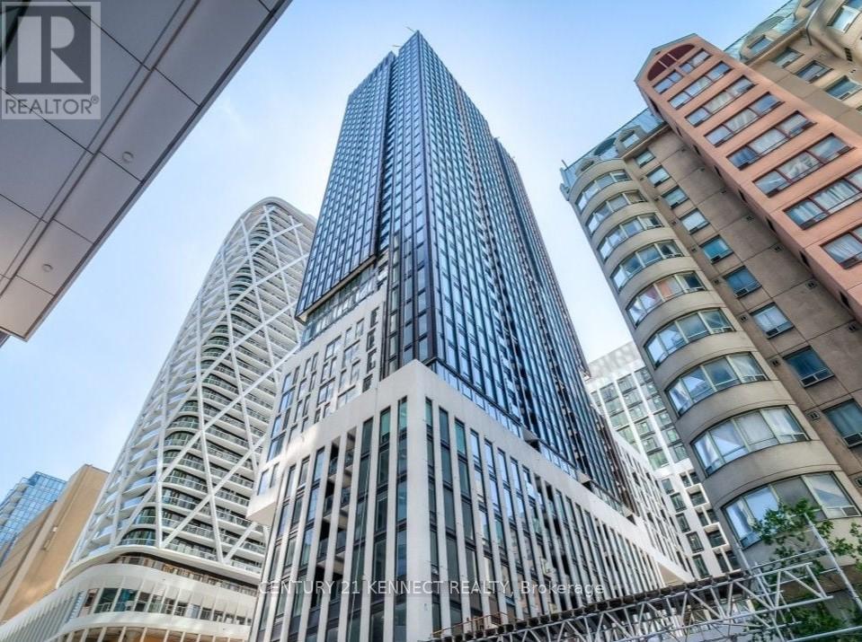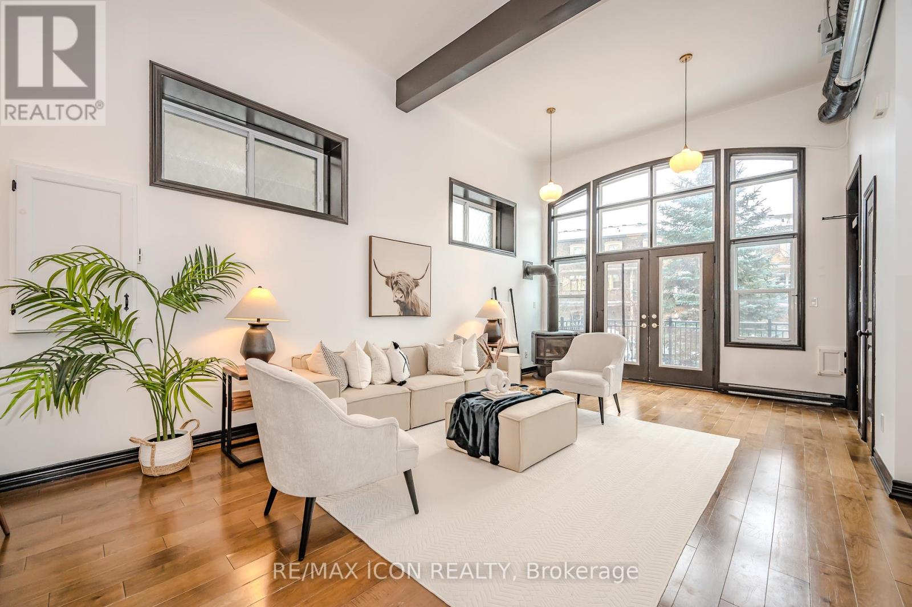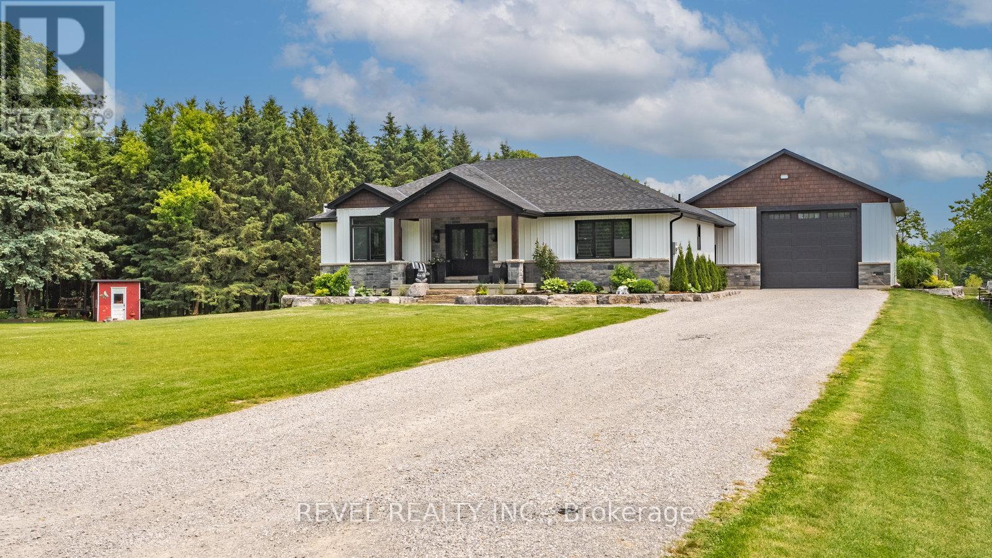13 Wickstead Court
Brampton, Ontario
Wow Beautifully Upgraded Fantastic Three Bedroom + 1 bed 2.5 Washroom. Townhome, Ideal For First Time Buyer, New H/Wood Flrs. In Living/Dining Rooms, New H/Wood Staircase, Fresh Paints In Soft Tones, Mins. To Schools, Parks, Stores, Transit, Hospital, and All Other Amenities, Master Has Semi En Suite, W/O To Yard From Dining Room, Finished Basement With Separate Laundry Room. All New Windows & Patio door July 24, Roof 23, Kitchen & bathroom with granite counter tops and new tile 23, New A/C unit 23, Furnace and hot water tank is owned. Nothing his is rental. (id:35762)
Century 21 Red Star Realty Inc.
4137 Bayview Avenue
Ramara, Ontario
Waterfront Retreat on Lake Simcoe ! Perfect for Downsizers or Weekend Escapes! Step into easy lakeside living with this charming 2-bedroom bungalow-cottage, complete with a 3-piece bath and a bonus room ideal for storage, laundry, or extra guest space. Whether you're downsizing or searching for a stress-free getaway, this property offers the perfect blend of comfort and simplicity. Direct access to the Trent Severn Waterway and just around the corner from beautiful McRae Park Beach, this is your gateway to a laid-back, nature-filled lifestyle swimming, boating, fishing, or just soaking up the view. A fully-equipped, 22-ft Bentley Pontoon Boat is included, perfect for sunset cruises or leisurely afternoons on the water. Inside, the open-concept living area features a cozy woodstove (with electric baseboard backup), a well-appointed kitchen, and a picture window framing serene waterfront views. Outside, unwind in your permanent gazebo, sip evening drinks under the pergola, or gather around the firepit under the stars. The rare drive-thru garage adds function and funstocked with extras like kayaks, a mountain bike, riding lawnmower, and a full tool suite. Whether you're looking to simplify, slow down, or enjoy weekends away, this turnkey waterfront gem has it all. Dont miss this chance to live the lakeside life. Click the film icons to view the slideshow and 360 room tours! (id:35762)
Coldwell Banker The Real Estate Centre
5 Kelsey Crescent
Barrie, Ontario
Immaculate , Sun Filled Family*** 2210 SQ. FT. with 3142 SQ.FT. SPACIOUS BASEMENT DETACHED HOME****! Spectacular 4 Bedroom, 3 Bathroom. Home is Nestled On Long Well Maintained Driveway for 4 Cars, Good Size Backyard Ideal for Relaxation & OutdoorActivities.2 Car Garage W/Entry to House. Perfectly Functional Layout W/Spacious Principal Rooms, Smooth Ceilings, Hardwood Floors on the First Floor & In the Prime Bedroom, Cozy Family Room w/Gas Fireplace, Dream Kitchen w/Upgraded S/S Appliances, Backsplash & Spacious Breakfast Area with Walk Out to Backyard. Main Floor Laundry! Partially Finished Basement w/Rough In, Cold Room, Central Vacuum. Nestled in Quiet Crescent, Surrounded By Family-Friendly Neighbourhood. Located Close to Top-Rated Schools, Parks, Walking & Hiking Trails (Ardagh Bluffs) , Public Transit, Highway 400, Shops, Restaurants, 15 Min Drive to Simcoe Lake & Downtown of Barrie. Home Combines Elegance, Comfort.*** NEW ROOF WAS DONE 2 YEARS AGO,* ** DRIVEWAY WAS DONE 6 YEARS AGO and LOOKS SUPER !*** SMOOTH CEILINGS ALL OVER THE ENTIER PROPERTY, THOUSANDS WERE SPENT By the OWNERS TO REMOVE STUCCO INTHE ENTIRE HOUSE!*TASTEFULLY PAINTED IN NEUTRAL COLORS!*** Functionality, Making It Perfect for All Families!******DO NOT MISS YOUR NEW HOME!!**** (id:35762)
RE/MAX Experts
5205 10th Side Road
Innisfil, Ontario
Wow! Value here! 4.17 acre picturesque and private (cannot see home from road!) Trail on property too! 100 ft frontage widens to 186 ft at rear! Original owners (Estate sale) Quality constructed full brick raised bungalow with bright fully finished walkout lower level with almost 2 bedroom inlaw suite with separate entrance just needs kitchen! upper 3 bedroom with big eat-in kitchen! Spacious open concept great room with stone woodburning fireplace and picturesque views of lot from picture window! separate dining area open to great room with plank floor and picture window! Four piece main 3 good sized bedrooms too! Loads of parking! Great begins for a country move or easily duplexed for investor! (id:35762)
The Lind Realty Team Inc.
37 Tottenham Road
New Tecumseth, Ontario
Welcome to this beautifully renovated family home situated on a spacious in-town lot in the heart of Alliston. Featuring a detached, heated triple-car garage, this property is perfect for car enthusiasts or those in need of workshop or extra storage. Step inside to a bright, carpet-free living space that includes a spacious living room and a large, modern eat-in kitchen complete with stainless steel appliances. The main level offers three generously sized bedrooms, a full bathroom, and a large laundry room with additional storage and convenient walkout access. The versatile upper-level loft, complete with a private balcony, can be used as a fourth bedroom, home office, or extra living space. A partially finished basement includes a cozy rec room, perfect for family gatherings or a home theater. Outside, enjoy a beautifully landscaped lot with mature trees, providing privacy and a serene outdoor setting. Located just minutes from all amenities, including the hospital, shopping, restaurants, and Honda of Canada Manufacturing, this home offers the perfect blend of comfort, convenience, and functionality. (id:35762)
Keller Williams Experience Realty
20 Woburn Drive
Vaughan, Ontario
Welcome to 20 Woburn Drive a stunningly upgraded home in Vaughans prestigious high demand Islington Woods community, offering over 6,000 sq. ft. of luxurious living space. This 4+1 bedroom, 5 bathroom residence features a grand double-height foyer, formal living and dining rooms with soaring ceilings and French doors, and a beautifully renovated chefs kitchen with quartz countertops, stainless steel appliances, and custom cabinetry, seamlessly connected to an open-concept family space. Thoughtfully equipped with a stair chairlift, this home offers added convenience and ease of access-perfect for comfortable multigenerational living or those planning for the future. Additionally, this home includes brand-new flooring throughout main floor, a backyard deck, professionally landscaped grounds, interlock walkways, and a 6-car driveway. The finished basement includes a private bedroom, full bathroom, wet bar, and service stairs with a separate entrance perfect for extended family living. Located near top-rated schools, golf courses, trails, and all essential amenities, this move-in-ready home blends elegance, function, and prime location in one exceptional package. (id:35762)
Right At Home Realty
8 - 176 Bullock Drive
Markham, Ontario
Property for sale plus equipment. Rare Opportunity to Own an Established Auto Mechanic Shop in Prime Markham Location! Zoned for automotive use a rare find in this building with ample on-site parking for customers. This turnkey operation includes a well-established auto service business with all equipment included (excluding the mechanics personal tools). Features a welcoming front entrance, a newly renovated waiting area, and air conditioning throughout including inside the workshop. Significant upgrades and improvements have been made. Located in a high-traffic commercial/residential area, offering excellent exposure and steady clientele. Perfect for owner-operators or investors looking for a fully equipped, zoned automotive space. Opportunities like this are extremely hard to find! (id:35762)
Century 21 Leading Edge Realty Inc.
814 - 1 Blanche Lane
Markham, Ontario
This contemporary stacked condominium townhouse is a perfect opportunity, IT IS MAIN FLOOR, NO STAIRS, in Markham's highly sought-after Cornell neighbourhood. 2-bedroom, 2-bathroom layout, this home boasts an open-concept design with laminate flooring and smooth ceilings throughout. Pot lights for the living room, skirting lights for the kitchen, and Blinds. The primary bedroom includes a private ensuite. Enjoy the convenience of a dedicated parking spot and locker, along with an unbeatable location, just minutes from Markham Stouffville Hospital, top-rated schools, parks, Mount Joy GO Station, Markville Mall, and Highway 407. The Cornell Bus GO Terminal is across the road (200m). A must-see home that blends comfort, style, and convenience. Don't miss out! Offer welcome anytime OPEN HOUSE SUNDAY JUNE 8TH 2 TO 4 PM (id:35762)
Century 21 Leading Edge Realty Inc.
46 Moorehouse Drive
Toronto, Ontario
Welcome To This Renovated All Brick Cozy Family Home In Prime Location, Quiet St, Bright & Spacious 3+1 Bdrms, 4 Washrooms. Updated Kitchen Features S/S Appliances, Granite Countertop, Backsplash. From Dining Area W/O To Large Deck. Hardwood Flr On Main Floor, Good Size Primary Bdrm Has 3Pc Ensuite, Finished Basement W/One Bedrm, 3Pc Barh And Rec Rm. Direct Access To Garage. Newer Widen Interlocking(2024)Driveway Could Park 2 Cars. Well Setup Vegetable Garden In Long Fenced Backyard & Back To Trail. Enclosed Front Porch. Updated High Quality Thermo Windows/Doors, Newly Replaced Eavestroughs(2024). Close To School, Park, Ttc, And All Amenities. Move-In Condition. A Must See! ** This is a linked property.** (id:35762)
Homelife New World Realty Inc.
55 Browning Avenue
Toronto, Ontario
A Playter Estates Classic- Welcome to 55 Browning Ave. There's something special about Browning Avenue. Lined with towering trees and filled with the charm of Playter Estates, its a street where neighbours stop to chat, children ride their bikes after school, and families put down roots for generations. Steps from The Danforth, the subway, and some of the city's best shops and restaurants, 55 Browning Ave offers the perfect balance of quiet residential living and vibrant city life. Located Jackman School District! Private Entrance .This Upper Apartment Boasts 3 large bedrooms and a well appointed 4 piece Bath. New Kitchen and appliances! Hardwood floors and large windows . Bright and open. The best part is the rent is all inclusive! Heat , Hydro, water and internet! All you have to do is move in and enjoy! (id:35762)
Sutton Group Realty Systems Inc.
1a Bowmore Road
Toronto, Ontario
Tucked at the end of a quiet cul-de-sac in the Upper Beaches, this one-of-a-kind home offers a rare blend of privacy, style, and comfort. Set on a deep 162-foot lot, this modern urban retreat was gutted to the studs in 2016 and thoughtfully redesigned for relaxed, elegant living. Upon entering, you're greeted with heated ceramic tile floors, a sun-filled, open-concept living and dining area with soaring 12-foot vaulted ceilings, rich oak floors, and a cozy gas fireplace - perfect for relaxing or entertaining. The custom kitchen is both stylish and functional, with thick quartz countertops, stainless steel appliances, abundant storage, and a charming bay window that fills the space with light. Step outside onto the expansive deck, complete with gas and water lines, perfect for outdoor parties and summer BBQs. On the main floor are two generous bedrooms, both with walk-outs to the back patio and tranquil grounds, offering a peaceful connection to nature. The primary bedroom and bathroom offer the added luxury of heated porcelain tile floors. A versatile den on this level can easily be converted back to a third bedroom with the simple addition of a barn door. Experience a true sanctuary overlooking a majestic willow tree, and multi-tiered backyard featuring three distinct outdoor living zones, a year-round hot tub, an above-ground saltwater pool, and lush perennial gardens in a very private setting. A true haven for entertaining or simply unwinding in nature's embrace. Just minutes from the Danforth, Queen St. East, the Boardwalk, and vibrant Leslieville with its shops, restaurants, and wellness studios. Easy access to transit (streetcar, bus, subway) or a quick 20-minute drive downtown. Parking for three vehicles via a private driveway and an attached garage. All this in one of the most sought-after, family-friendly neighbourhoods with excellent schools. Please see attached Floor Plans and List of Features/Updates. (id:35762)
Sotheby's International Realty Canada
941 Grosbeak Trail
Pickering, Ontario
This stunning brand-new corner townhome offers the perfect blend of elegance, functionality, and modern design, boasting 1,850 sq. ft. of above-ground living space across four thoughtfully designed levels. The open-concept main floor features soaring 9-foot ceilings, expansive windows that flood the space with natural light, and a seamless flow between the modern kitchen, dining area, and living room. A walk out to the backyard extends your living space outdoors ideal for entertaining or relaxing. The great room is highlighted by a fireplace with a built-in TV nook, adding warmth and style to the heart of the home. Upstairs, the spacious primary suite includes a walk-in closet and a private 3-piece ensuite. Three additional bedroom each with its own closet, share a beautifully finished 3-piece bathroom. The second-floor laundry room adds everyday convenience. This home delivers the comfort and modern features your lifestyle demands, all in a desirable location close to major routes and amenities. (id:35762)
Royal LePage Associates Realty
410 - 100 Dundalk Drive
Toronto, Ontario
Spacious 2 Bedroom Condo at 100 Dundalk Drive, Prime Scarborough Location! Welcome to this well maintained 2 bedroom, 1 bathroom condo offering over 900 sqft of bright, functional living space in the heart of Scarborough. Located near Kennedy Rd & Hwy 401, this suite combines comfort, convenience, and easy access to transit, shopping, and everyday amenities. Enjoy laminate flooring throughout, a modern kitchen with ceramic tile flooring, quartz countertops, and a stylish backsplash. The suite includes one parking space and a storage locker, providing practical extras for day-to-day living. Situated on the 4th floor, this unit is ideal for professionals, couples, or small families seeking space and accessibility in a prime location. Don't miss this opportunity to lease a move-in-ready condo with everything you need! (id:35762)
RE/MAX Crossroads Realty Inc.
97 - 140 Ling Road
Toronto, Ontario
This Lovely 2-Level Townhome Condo Boasts Sun-Filled Rooms And Private Views Of A Well-Treed Courtyard. Open Concept Living/Dining Room With Walkout To Balcony. Laundry/Pantry Area Offers Plenty Of Cupboards And Shelving, LG Washer With Steam And Damp Dry Options (2020), LG Smart Dryer (2025), GE Glass-Top Stove (2025). Large Bathroom With Recently Upgraded Tub (Bath Fitter). New LED Lighting Throughout. New 6-Panel Interior Doors And Hardware. Large In-Suite Storage Room. Generous-Sized Balcony With South Exposure/Partial Shade For Flowerpot Gardening, Napoleon BBQ And Large Patio Box For Storage. Great Location Just Steps To Toronto Transit, Shopping, Doctors, Banks, Community Centre/Pool/ Hockey Arena/Tennis Courts/Baseball Diamond, Library, Churches, Parks, And Schools. Quick Car, Bicycle Or TTC Ride To Nearby Toronto Pan Am Sports Centre, Centennial College Morningside Campus, And U Of T Scarborough Campus Along With Their New Addition Of Scarborough Academy Of Medicine And Integrated Health. Villas Of Morningside Is A Nice Friendly Community Situated In A Park-Like Setting Located Between Nearby Guildwood And Rouge Hills Go Stations. (id:35762)
RE/MAX Crossroads Realty Inc.
2712 - 230 Simcoe Street
Toronto, Ontario
Brand New Never-Lived-In-Before Artists' Alley Condos By Lanterra Development In The Heart Of Downtown Toronto. High Level Unit. Steps To OCAD University, UOFT, AGO, St Patrick and Osgoode Subway Station, City Hall. Enjoy Easy Access To The Financial And Entertainment Districts, Hospital Row, Eaton Centre, Nathan Phillips Square And A Variety Of Shops and Restaurants To Discover In The Area. (id:35762)
Century 21 Kennect Realty
201 - 438 King Street W
Toronto, Ontario
Make a grand entrance at The Hudson, King West's landmark condo at the northeast corner of King & Spadina. A distinguished high-atrium lobby with concierge services leads you to your second floor suite via stairs or elevator, at your convenience. Over 800 sq. ft. of clean and bright corner-suite space, starting with a u-shaped kitchen with full-sized appliances and floor-to-ceiling cupboards, and a breakfast bar on granite countertops. The spacious, private, and practical split-bedroom floor plan accommodates queen-sized beds and additional furniture without sacrificing livability. Entirely renovated main and ensuite bathrooms in modern white finishes. Enjoy tree-top views and the historic brick and wood-beam buildings of Spadina on the wide and deep west-facing balcony spanning the width of the suite. This outdoor living area easily allows for all sorts of patio furniture configurations, for entertaining or just enjoying the energy of the city from your private perch. Completely surrounded by entertainment that ranges from the best musical theatre shows and symphony concerts to sophisticated bars, cafes, and restaurants, all within short walking distance to the Financial District for a simple work commute. Fantastic transit options with the dedicated Spadina Streetcar lane and traffic-reduced King Street streetcars, plus just a 10 minute walk to St. Andrew subway station or 15 minute walk to Union Station at the transit heart of the city. Truly a home in the centre of everything! (id:35762)
Real Estate Homeward
1449 Laurier Avenue
Milton, Ontario
Spacious And Stunning Fully Up-graded Home In the Heart Of The Clarke Community! Upgraded : Gutter Guard, Outdoor And Indoor Pot Lights, Play Room, Pattern Concrete Drive, Walk way and Backyard Porch Enclosures, Closet Organizers,Tailored Living Garage Floors, Maple Engineered Hardwood, Thru Out !!Dream Kitchen with Porcelain Floors And Quartz Counters! Close to Go Train, Buses, And Highway!! (id:35762)
Right At Home Realty
1607 - 1910 Lake Shore Boulevard W
Toronto, Ontario
Welcome to paradise where luxury meets breathtaking views in one of Toronto's most sought-after locations. This exceptional condo boasts floor-to-ceiling windows in every room, offering panoramic vistas of the city skyline and sparkling waterfront. Step inside and experience a thoughtfully designed layout that maximizes space and natural light. The open-concept living and dining area provides the perfect setting for entertaining or simply soaking in the scenery. The modern kitchen is equipped with high-end appliances, sleek cabinetry, and ample counter space for effortless meal prep. Relax in the spacious primary bedroom, where morning sunrises create an ever-changing masterpiece outside your window. With generous storage solutions and contemporary finishes throughout, this unit is both stylish and functional. Additional highlights include: a large parking spot, nearby parks, trails, running/biking lanes, a beach, public transit and vibrant city amenities. This unit provides the perfect blend of urban convenience and natural beauty. Don't miss this opportunity to live in one of Toronto's most desirable waterfront communities and relax around Cazsimir Grozwski Park Beach! (id:35762)
RE/MAX Hallmark Realty Ltd.
29 - 55 Tom Brown Drive
Brant, Ontario
Brand New stunning 3- Story Townhouse featuring 4 Bedrooms and 2.5 Bathrooms. This home showcase contemporary finishes including large windows, stylish vinyl plank flooring, and pot lights. modern kitchen with contemporary backsplash and quartz countertops. Large 4th Bedroom/ den that can be used a variety of different ways. Known as the "prettiest town in Canada," this home is just a short drive from downtown Paris, the Grand River. scenic trails, parks,. restaurants, grocery stores, and all essentials amenities. Enjoy the perfect bend of comfort and convenience in onw of Ontario's most desirable communities. (id:35762)
RE/MAX Real Estate Centre Inc.
1087 Prospect Lake Road
Bracebridge, Ontario
Just minutes from the heart of Bracebridge, this exceptional off-grid property offers 39 acres of serene, environmentally protected land surrounded by nature and tucked beside a quiet ravine. Whether you're seeking complete privacy or envisioning your own off-grid resort, this one-of-a-kind opportunity is full of potential.Built in 2023, the home features modern finishes throughout, 2 spacious bedrooms, and 1 full bathroom. The basement is currently unfinished, offering a blank canvas to bring your vision to lifewhether it be additional living space, storage, or a creative workspace.Fully powered by solar energy, this property is designed for sustainable living without sacrificing comfort. Embrace the peace, the privacy, and the potential of life beyond the grid. (id:35762)
Right At Home Realty
76b Cardigan Street
Guelph, Ontario
BRIGHT CORNER UNIT WITH EXTRA WINDOWS & PRIVATE PATIO RETREAT! This rare corner-unit condo is flooded with natural light thanks to extra windows and the ground-floor location means no waiting for elevators. Step out through charming French doors to your own private patio, framed by a beautiful blue spruce tree that creates a sense of seclusion and calm a rare find compared to typical balconies. Inside, this unit blends charm, convenience, and smart design. High 14-foot ceilings make the space feel even more open and airy, giving it a townhome vibe. The kitchen is stylish and functional with stone countertops, a tile backsplash, built-in microwave, and undercounter lighting. The washer and dryer were just purchased in Fall 2024. The assigned parking spot (7P) is conveniently located directly in front of the unit making everyday life that much easier. A versatile loft area adds flexibility for your lifestyle perfect as a home office, guest space, creative/yoga studio, or quiet reading nook. You're also close to walking trails, downtown shops, and the train station ideal for commuters or weekend adventurers. With lower condo fees ($295) than comparable units, thoughtful updates, and a peaceful yet practical layout, this home offers exceptional value. Floor plans and 360 views available. Come take a look! (id:35762)
RE/MAX Icon Realty
6 Kings Lane
Brant, Ontario
Looking for Custom Country Living with a Designer Touch ? Then 6 Kings Lane in Scotland is your dream home! Step into your own slice of country paradise in this impeccably designed 2022 custom bungalow, nestled on nearly an acre in the peaceful and family-friendly community of Scotland. With a warm, modern farmhouse feel and every detail thoughtfully curated, this home offers the perfect blend of luxury, comfort, and functionality. Featuring 4 spacious bedrooms (1 up, 3 down), 2.5 bathrooms, and over 2,800 sq ft of finished living space, this home is designed for how families live today. On the main floor, enjoy a light-filled open-concept layout anchored by a dream kitchen with sleek appliances, expansive island seating, and rich wood cabinetry that flows beautifully into the dining and living areas. Retreat to the main-floor primary suite, complete with a stunning spa-inspired ensuite and a large walk-in closet - your own private oasis. Downstairs, the fully finished lower level expands your lifestyle with a generous rec room, three additional bedrooms, and a well-appointed bathroom featuring three vanities and a private water closet with a toilet and shower perfect for busy mornings or hosting guests. Outside, enjoy your own backyard retreat with an above-ground pool, ample yard space, and scenic country views. And for those needing more than just a garage prepare to be impressed: the 30' x 40' heated shop is fully equipped with hydro, water, and a car hoist, making it ideal for entrepreneurs, trades, or serious hobbyists. A rare find that combines modern luxury with small-town charm, 6 Kings Lane is everything you've been waiting for and more. (id:35762)
Revel Realty Inc.
131 Fitzgerald Street
Grey Highlands, Ontario
Welcome to the latest community by Devonsleigh Homes. This Craftsman Villa end-unit town is only connected to the neighbour by garage wall. Appreciate the price point of a townhouse while enjoying the feel of detached living. This end unit location allows for extra natural light on three sides of the home, enhancing its airy, bright feel. Upon entering, you're greeted by high ceilings and modern finishes. The living room is spacious with hardwood floors and features large windows, patio door walk out to yard & open concept to the kitchen & eat in area.Upstairs, youll find three generously sized bedrooms, each with large windows that provide lovely views of the surrounding area. The master suite includes a walk-in closet and a private en-suite bathroom, featuring a modern walk-in shower and vanity. The two additional bedrooms are ideal for children, guests, or even as a home office, and they share a well-appointed second bathroom with a tub/shower combination. This house is the perfect blend of modern living, privacy and charm, offering a cozy yet spacious home for those looking to settle in a small-town community. The quiet streets gives a suburban feel, with easy access to local parks, shops, schools, and restaurants offering a perfect balance of comfort and accessibility. (id:35762)
Exp Realty
293432 Eighth Line
Amaranth, Ontario
Welcome to 293432 Eighth Line in beautiful Amaranth your serene country retreat just waiting to be discovered. Nestled on a scenic and peaceful property, this charming detached home offers 2,018 sq ft of living space and the perfect fusion of rustic charm and modern comfort. Built in 1990, the home features incredibly low utility costs thanks to geothermal heating and a private well. Stay connected with high-speed Starlink internet, with fibre optic available for use as well. Whether you're seeking a full-time residence or a weekend escape, this property promises the tranquility of rural living with the convenience you need. Imagine stargazing under crystal-clear skies, spotting the Milky Way, and embracing cozy winters in your own personal wonderland. Enjoy outdoor living at it's best with access to the Grand River for fishing just steps away, space for animals, a charming chicken coop, and over 350 meters of private walking trails right on your own property - imagine that. While you'll feel worlds away, you're just minutes from Highway 9 and a short drive to the town of Orangeville, where you'll find all the modern everyday amenities you may need such as shopping, dining, schools, and more. Dont miss this rare opportunity to own a peaceful slice of rural paradise. Your simple, beautiful life awaits at 293432 Eighth Line. (id:35762)
RE/MAX Real Estate Centre Inc.


