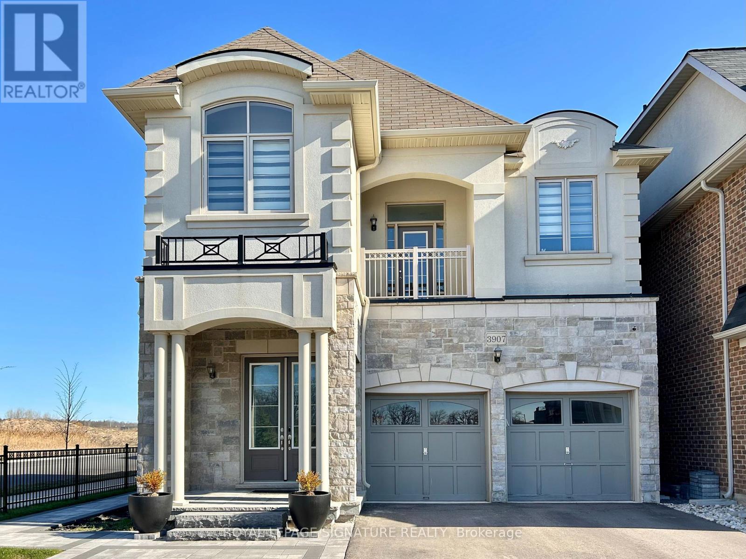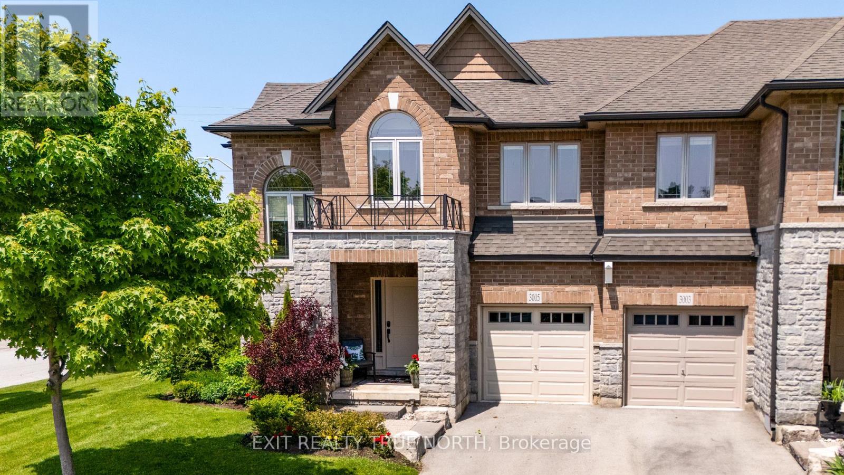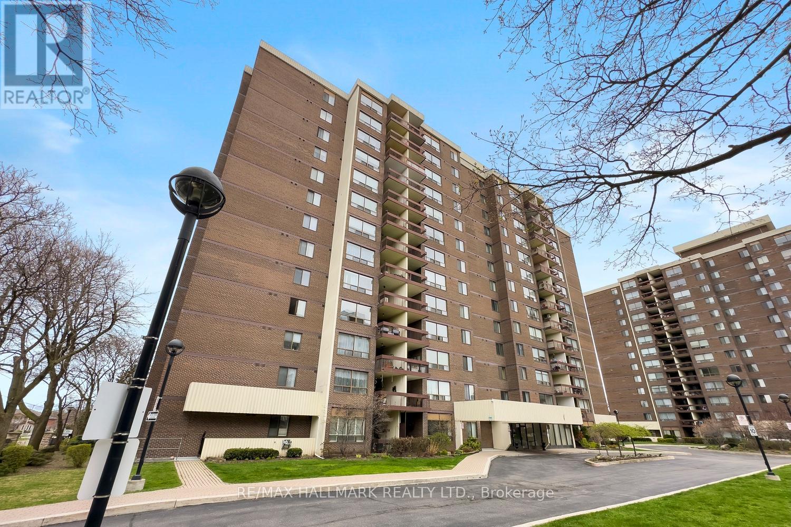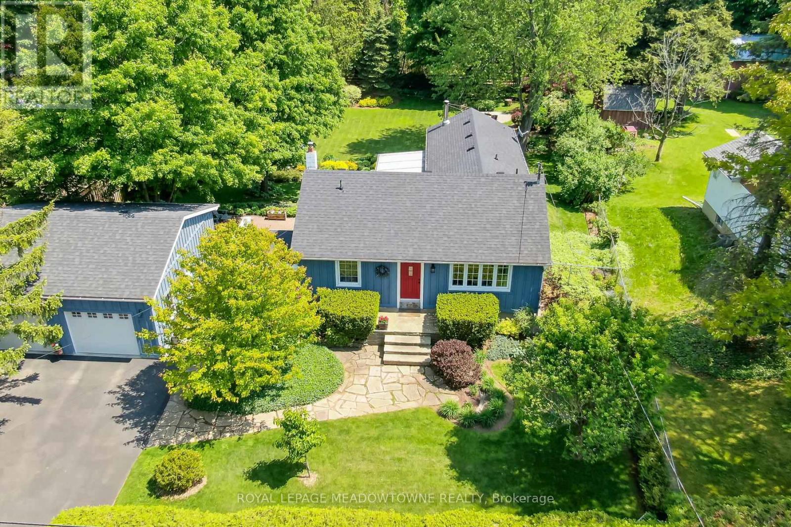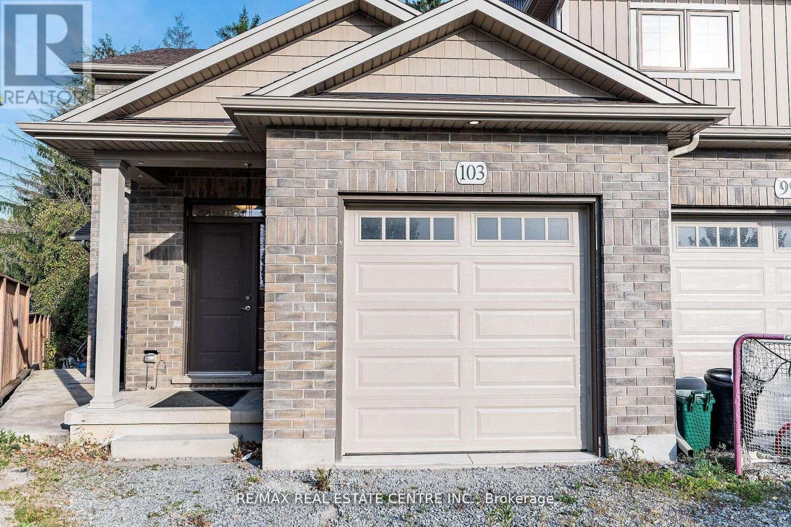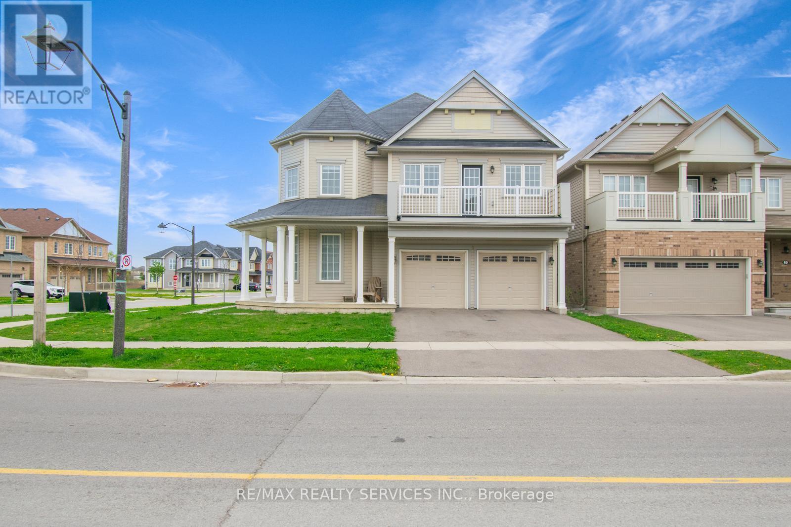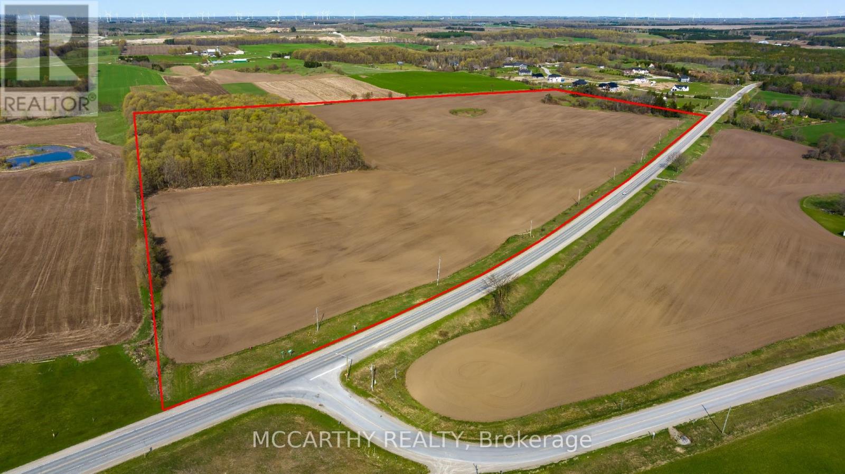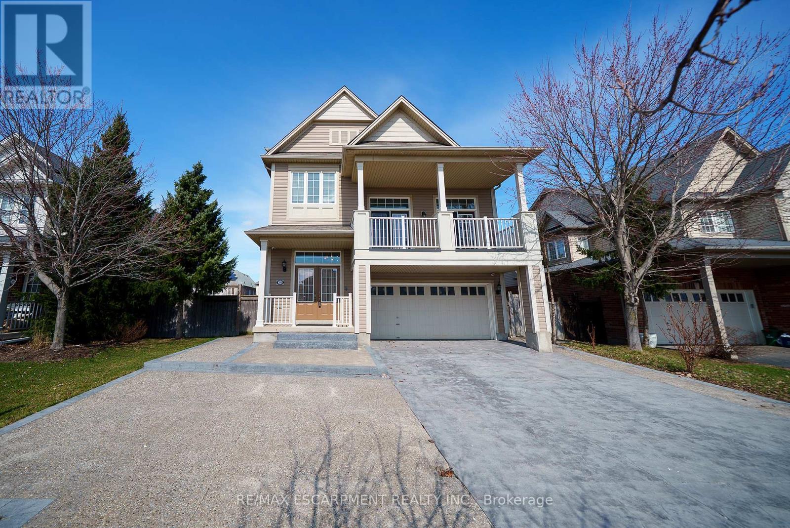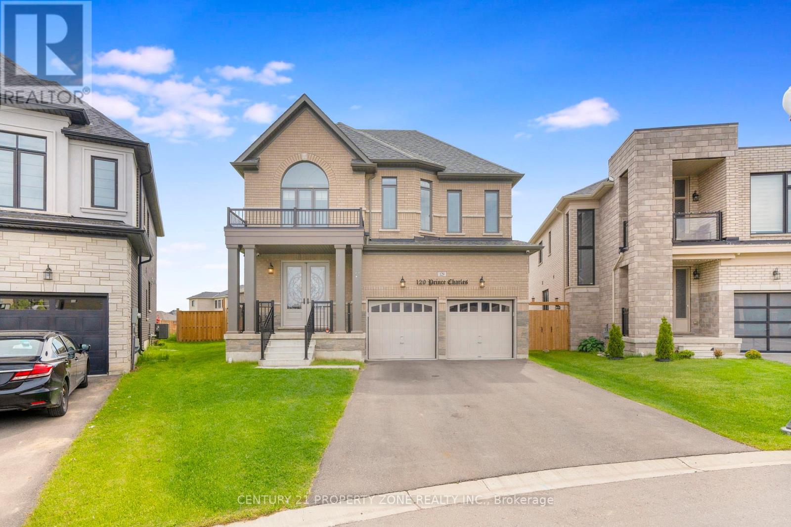39 Mill Street
Erin, Ontario
Discover rare privacy and natural beauty in this spacious 5-bedroom, 2-bathrooms, 2-storey home on an oversized lot with no rear neighbors. Enjoy unobstructed views of the serene stream and lush conservation lands right from your backyard a peaceful retreat just outside your door. With over 1,700 sq ft of well-designed living space, this home features generous room sizes, great flow, and plenty of potential for families or those who love to entertain. A unique opportunity to own a property with both space and a spectacular setting! (id:35762)
Royal LePage Meadowtowne Realty
272 Rea Drive
Centre Wellington, Ontario
Discover Storybrook, Fergus' Newest Family Friendly Community Built By Award-Winning Developer Tribute Communities. Nestled On A Premium Oversized Ravine Lot, This Brand New 4-Bedroom, 3.5-Bathroom Detached Home One Is Of The Largest Models Boasting 3518 Sq Ft With Walk-Out Basement Backing Onto Agricultural Greenspace. Thoughtfully Designed Functional Floorplan With Over $150,000 In Upgrades Including Oak Hardwood Staircases T/O, Upgraded Trim and Doors, Soaring 9-Foot Ceilings On Main Level And Smooth Finish Ceilings Throughout. See Attached Feature Sheet For A Full List Of Upgrades. Main Floor Features Welcoming Foyer Leading To An Open-Concept Dining Room With 17' Ceiling Open To Above. Spacious Open Concept Eat-In Kitchen Offers Premium Features Including Walk-In Chefs Closet, Quartz Counters And Upgraded Cabinets For Plenty Of Storage. Spacious Great Room With Gas Fireplace And Walk-Out To Deck Overlooking Serene Agricultural Greenspace Offering Plenty Of Natural Light. A Home Office, Convenient Laundry Room, Powder Room And Mud Room With Direct Access To Garage Complete The Main Floor. Upper Level Offers 4 Generously Sized Bedrooms Each With Its Own Ensuite/Semi Ensuite Bath. Primary Bedroom With Double Walk-In Closets and 5-Pc Ensuite Bath Features Upgraded Soaker Tub, Glass Shower And Oversized Porcelain Tile. Unfinished Walk-Out Basement Await Your Personal Touches With 3 Piece Rough In Offers Endless Potential For In-Law Suite Or Bonus Rec Room. Fully Equipped With Central Vac, R/I, Security System, R/I, EV Charger R/I, Smarter Home Technology With No Monthly Fees For 3 Years. Experience Unparalleled Luxury And Convenience In This Exquisite Home, Your Search Ends Here! (id:35762)
RE/MAX Real Estate Centre Inc.
3907 Thomas Alton Boulevard
Burlington, Ontario
This exceptional home 7 years old is ideally situated in the highly sought-after Alton Village neighborhood, offering convenient access to major highways for easy commuting. Just minutes away, you'll find shopping centers, restaurants, and entertainment options, putting everything you need at your doorstep. Enjoy nearby schools, parks, walking trails, and green spaces that enhance the appeal of this vibrant community. The home features soaring 10-foot ceilings on the main floor and 9-foot ceilings on the second. Set on a42-foot wide lot, it includes a double garage and a double-deep driveway, providing ample space for up to6 vehicles. The open-concept layout is designed for both beauty and functionality, with hardwood flooring, LED potlights, crown molding, and wainscoting throughout. The great room and dining area are anchored by a custom slate-tile gas fireplace that extends to the ceiling, creating an impressive focal point. The gourmet kitchen is a chef's dream, with premium cabinetry, granite countertops, porcelain tile, under-cabinet LED lighting, and high-end stainless steel appliances, including a gas stove. A beautiful hardwood staircase leads to a spacious loft area with a charming walk-out balcony. The master suite serves as a private retreat, complete with a walk-in closet and a luxurious ensuite featuring a glass-enclosed walk-in shower, soaker tub, and double-sink vanity. The fully finished basement offers a large recreation room, wet bar, wine fridge, full bathroom, and an electric car charger outlet in the garage. 200 Amp Electric Panel upgraded! perfect for modern living. Must See!! (id:35762)
Royal LePage Signature Realty
3005 Glover Lane
Burlington, Ontario
Welcome to 3005 Glover Lane, a stunning end unit townhome in a highly sought-after Burlington neighbourhood. This beautifully maintained 4-bedroom, 4-bathroom home offers a bright, open-concept layout perfect for both relaxing and entertaining. The spacious great room flows seamlessly into a large great room and formal dining area, making it an entertainers dream. The kitchen features stainless steel appliances, a granite island, and a gas line for the stove. Step outside to a generous yard with expanded patio stone, a landscaped garden, and a gas line for your BBQ. The large primary suite includes a walk-in closet and a private ensuite. Downstairs you'll find a finished basement that boasts new wood-style flooring and fresh paint, adding extra living space for a home office, recreation, or guests. Additional updates include washer and dryer, updated carpet on stairs and upper level, and fresh paint throughout the home. With a freshly painted front door and garage, and updated landscaping, this home is move-in ready. Located close to schools, shopping, parks, and major commuter routes, this property offers comfort, style, and convenience all in one. (id:35762)
Exit Realty True North
801 - 2542 Argyle Road
Mississauga, Ontario
BEST 3 BED CONDO DEAL IN TOWN! Cheaper to Own Than Rent! Cash-Positive Investment. Priced Below Market. Immediate possession available. Why keep paying rent when you can own this beautifully upgraded 3-bedroom, 2-bath condo for less? This is not just a place to live-it's a smart investment that pays YOU back! Prime Location! Unmatched Views ! Nestled in a sought-after neighborhood, this bright and spacious condo features unobstructed southern views of the city skyline, CN Tower, and Lake Ontario-Enjoy sunrise coffees or evening wine on your private balcony. Stylish, Spacious Living ! Open-concept living/dining area with warm wood flooring. Renovated eat-in kitchen with glass tile backsplash & modern appliances. 3 large bedrooms perfect for families, remote work setups, or guests. 2 bathrooms including a private ensuite in the primary bedroom. Oversized laundry room with newer washer/dryer & bonus storage space. South-facing exposure means natural light all day. Freshly updated and full of storage, this unit has everything you need to live comfortably and stylishly. Resort-Like Amenities:Outdoor pool, gym, sauna, party room, library, private community park. Spectacular location-minutes to Cooksville GO, Square One, Cafes, Shops & quick access to QEW/403. One of the best-priced 3-bedroom condos in the city. This unit is perfect for first-time buyers, investors, or downsizers. This unit is a must see and wont last long. If you keep waiting for the interest rates to fall - deals like this will slip through your hands - the time to buy is now. (id:35762)
RE/MAX Hallmark Realty Ltd.
25 Melville Crescent
Brampton, Ontario
Welcome to 25 Melville Cres, a first-time offering from the original owner who has meticulously cared for every inch of this home for decades. Nestled on a quiet, tree-lined crescent in the heart of Peel Village, this four-level side split backs directly onto Peel Village Park, offering a private, peaceful setting with the kind of backyard most families dream about. Step inside and you'll notice the warmth and light right away. Original hardwood floors, hidden beneath carpet for years, have been beautifully preserved and now shine throughout the home. The layout is timeless and practical, with three generous bedrooms upstairs, each with large windows and ample closet space, and a fourth bedroom on the main level that's perfect for a guest room, home office, or playroom. The eat-in kitchen is bright and functional, with a walkout to the backyard. A cozy mudroom off the front entry and interior garage access make everyday living easy and convenient. Freshly painted and filled with natural light from its many windows, this home offers the best of both worlds: the charm and character of a well-loved original, paired with the confidence of recent big-ticket updates. The furnace and A/C were replaced in 2022, the roof is approx three years old, the hot water tank is owned and brand new, and the dryer was replaced just last year. Downstairs, the lower level offers plenty of potential with above-ground windows, a large rec room, laundry area, and plenty of storage. This is more than just a house its an opportunity to join a vibrant, family-friendly community with parks, schools, and amenities just a short walk away. Thoughtfully maintained, filled with light, and ready for its next chapter 25 Melville Crescent is the kind of home that doesn't come up often. (id:35762)
RE/MAX Realty Services Inc.
13250 27 Side Road
Halton Hills, Ontario
Parklike backyard situated on .46 acre lot close to town and all amenities. This charming bungalow has been updated and is in absolute turn key condition. An oversized 25'x25' sq ft 2 car garage was added in 2016. The large double drive was newly paved at this time as well. Enjoy peaceful country living on this quiet road with privacy trees behind and heritage designated property across the street (Scotsdale farm).The 23'x14' family room boasts 10' ceilings and a woodstove for year round views of the manicured backyard. The sunroom (1990) affords 3 season enjoyment to escape bad weather yet feel part of the outdoors and connects to the patio area. The engineered hardwood flooring is featured in the dining and bedrooms. Brand new 4 pc bath on main floor in 2024 and updated 2 pc bath are tasteful upgrades to this home. The kitchen has new appliances and bosch dishwasher along with newer quartz countertops as a maintenance free upgrade. The mudroom is accessible from a sidedoor and connects directly to the basement. The rec room in basement is nicely finished and there is loads of storage. Below the 23x14 addition there is storage for winterizing your patio equipment. A custom shed was added that mirrors the wood finish of the house and garage. The quaint perfection & curb appeal draws you in from the street. If the country is calling you; this turn-key gem is ready for you to start living the life you've dreamed of. High speed fiber optic internet and satellite cable services the home. Garbage pick up at the curb. It is minutes to the Bruce Trail,2 GO stations, grocery stores, shopping & Premium Outlet Mall (id:35762)
Royal LePage Meadowtowne Realty
103 Manhattan Court
St. Catharines, Ontario
Elegant NEW Semi Detached Like end unit Townhouse with Timeless Charm & Modern Luxury, charming NEW 3+1 bedroom, 2 Full bathroom End Unit townhouse located at 103 Manhattan Court in St. Catharines. Instead of living in condo with no yard and privacy, come live in this home for the same price!! This property bursts with character and is brimming with potential. This inviting home features a spacious open concept living area, perfect for entertaining and family gatherings. The warm and inviting interior offers a practical and functional layout, while the finished lower level with an additional bedroom and washroom offers flexibility for a growing family, guest accommodations, or even an income-generating suite.The modern kitchen boasts sleek appliances and ample counter space, making meal preparation a breeze. A Large Bathroom with Double Sinks, Large Windows and Upper Floor Laundry. Single Car Garage with Entry Door Inside Home. Unfinished Basement.LOCATED IN THE HEART OF GARDEN CITY ST.CATHERINES, THIS CHARMING FAMILY HOME IS CENTRAL TO ALL NIAGARA HAS TO OFFER LIKE WINERIES, POPULAR PARKS, BROCK UNIVERSITY, AND OF COURSE THE BEAUTIFUL NIAGARA FALLS. Seller will install new driveway. End property. (id:35762)
RE/MAX Real Estate Centre Inc.
295 Glenarm Road
Kawartha Lakes, Ontario
This Home Speaks For Itself! Large Fenced Yard Overlooking Open Fields, Finished Oversized Attached Double Garage With Entry To Home. Open Concept Main Living Room Offering Cathedral Ceilings And Propane Fireplace, Walk-Out To Sundeck. 3/4 Engineered Hardwood Throughout Main Level. Large Kitchen With Center Island And Loads Of Counters And Cabinets. Large Master With Ensuite And Walk-In Closet And Custom Organizers. Lower Level Finished With 4th Bedroom. Must Be Seen, Entire Home Is Wired With Smart Home, 12 Speakers Throughout House. **EXTRAS** Quality Built Home, Energy Efficient, ICF Construction - Save Energy, Oak Stairs And Handrails, All Interior Trim Is Real Wood No MDF. (id:35762)
Sutton Group-Heritage Realty Inc.
33 Tobermory Crescent
Ottawa, Ontario
Backing directly onto tranquil park, this bright, well maintained semidetached home offers an ideal blend of privacy, convenience, and modern living in Kanata North. The open concept main floor features hardwood floors, a generous living/dining area with sightlines to the updated kitchen, and patio doors that frame an extra deep, pie shaped yard no rear neighbours, perfect for summer entertaining. Upstairs, the primary bedroom boasts a walk in closet and 3pc ensuite, while two additional bedrooms share a 4pcbath. A walkout basement extends the living space with a spacious family room, gas fireplace, and direct access to the fully fenced yard. Recent upgrades include roof (2015), high efficiency furnace (2018),central A/C, fresh paint, and new carpet on stairs and upper level. Single attached garage plus double driveway provide parking for three. Steps to parks, top ranked schools, transit, shopping, and Canadas largest technology park. Available 14 July 2025. Tenant responsible for utilities.*For Additional Property Details Click The Brochure Icon Below* (id:35762)
Ici Source Real Asset Services Inc.
305 - 470 Dundas Street E
Hamilton, Ontario
Newly Built 2024 In Sought After Waterdown! Welcome Home to TREND 3 by New Horizon Development Group. Bright Open Concept Living Room & Kitchen with Stainless Steel Apps, Quartz Countertops, Backsplash, Double Sink with Breakfast Bar. Luxury Vinyl Flooring. In Suite Laundry. Underground Parking Space. Convenient Storage Locker on Unit Floor. Geothermal Heating & Cooling System to Help Keep Your Utilities LOW. Convenient Garbage Room on Your Unit Floor. Loads of Amenities Include: Fully Equipped Gym, Party Room, Rooftop Terrace, Bike Storage. Mins to Aldershot & Burlington GO Stations! Easy Highway Access to 403/407! 614 Sq Ft (Builder Floor Plans) Room Sizes Approximate and Irregular. Elementary School: St. Thomas the Apostle, Mary Hopkins. High School: Waterdown District High, Laureate College. Condo Fees: $359.25/Monthly. Condo Fees Include: Building Insurance, Central Air Conditioning, Common Elements, Heat, Parking. (id:35762)
Keller Williams Complete Realty
107 Ellis Crescent S
Waterloo, Ontario
Detached Bungalow in a Prime Waterloo Location. Welcome to this beautifully updated, move-in-ready bungalow near University Avenue West and Fischer-Hallman Road. Featuring an abundance of natural light, this home offers a spacious living room with elegant hardwood flooring, a modern kitchen equipped with brand-new stainless steel appliances, and three bright bedrooms complemented by a stylish main-floor bathroom. Enjoy year-round relaxation in the inviting sunroom/family room. The single attached garage and separate laundry access add convenience and functionality.The fully finished lower level provides multiple 2 versatile finished spaces with separate entry, perfect for extended family living, home office, recreation, or potential rental income opportunities. Dont miss your chance to own this exceptional property in one of Waterloos most sought-after neighborhoods! Near University Avenue West and Fischer-Hallman Road, Waterloo. (id:35762)
Century 21 Red Star Realty Inc.
1 Munro Circle
Brantford, Ontario
Beautiful Detached Home on a Corner Lot! This spacious 4-bedroom, 3-bathroom home offers 2,634 sq ft of living space (as per builders plan)and features a functional layout with 9 ft ceilings and upgraded hardwood flooring on the main level. The large primary bedroom includes a 4-piece ensuite and his-and-hers walk-in closets. Enjoy the convenience of a second-floor laundry room and a side entrance from the garage directly into the home. Recently painted throughout. Located just minutes from Wilfrid Laurier University's Brantford Campus and close to Walter Gretzky and St. Basil schools. (id:35762)
RE/MAX Realty Services Inc.
0-Lt12 Con 2 County Rd 124
Melancthon, Ontario
66.528 Acres Vacant Land, Potential Development Land, beside an existing Estate Lot Established Development, Next to the Beautiful Village of Hornings Mills In Melancthon. Great views, on the rolling hill and flat, with a Bush Farmland. There is an nice building envelope or room for a Building of a Homestead, has a Driveway in place. Is rented out to tenant farmer, Currently has No Hydro into sight, No Well or Septic currently. Has a great Opportunity for Building or Development of Lots or a working farm Pretty Bush & Trees, open fields, rolling hills and flat land Development Potential: Buyer to do their own Due Diligence to assure the property is appropriate for their needs. Tenant farmer has crop in for 2025 season (id:35762)
Mccarthy Realty
Pt Lt 24 Con 3 Beverly Pin # 17550140
Hamilton, Ontario
Prime 40 acre farm land minutes from the town of Rockton. 1308 foot frontage on Orkney Road just north of Hwy 5and just south of Hwy 8. Currently farmed for corn. Mostly flat cleared land with some bush. Owner installedirrigation system of 25+/- acres. Property is just south and across the street from 590 Orkney Road.Build your own custom home! (id:35762)
Royal LePage Real Estate Services Ltd.
1006 - 1880 Gordon Street
Guelph, Ontario
Elevated Urban Living at 1880 Gordon Street Suite 1006Welcome to refined condo living in the heart of Guelphs dynamic south end. Situated on the 10th floor of a highly sought-after address, this beautifully upgraded 1-bedroom, 1-bathroom suite offers sophisticated comfort, smart functionality, and sweeping views of downtown.Inside, the open-concept living space is anchored by a striking feature wall with custom cladding and a built-in electric fireplacecreating a serene, modern retreat. Step outside to your expansive private balcony with brand-new composite flooring, perfect for unwinding above the city skyline.This unit includes private underground parking and a personal storage locker for added convenience. Building amenities include a state-of-the-art fitness centre, guest suites, a party room, and moreall within a secure, pet-friendly environment.Located minutes from the University of Guelph and directly on the Gordon Street transit route, this condo is an exceptional choice for students who want independence, privacy, and proximity. Ideal for first-years without residence or upper-year students seeking a quiet space to study and relax, this suite delivers both lifestyle and location.Steps to restaurants, grocery, shopping, and every amenity imaginableUnit 1006 is not just a home; its an investment in elevated living and everyday ease. (id:35762)
Right At Home Realty
306 Blackburn Drive
Brantford, Ontario
Welcome home to 306 Blackburn Drive in Brantford - Available for Lease - A stunning 2 storey home in Brantfords Empire West Brant community! The beautifully maintained exterior offers an attached 2-car garage with a stamped concrete and aggregate driveway and walkway leading to a double-door entry and continuing around to the backyard. This spacious 2,284 sq ft home offers 3+1 bedrooms and 3.5 bathrooms, with fresh paint throughout (2024) and newly added pot lights. The front foyer offers 9ft ceilings, a mirrored closet and a 2pc powder room. Hardwood floors flow through the crown-moulded dining and living rooms, separated by a double-sided fireplace. The living rooms large windows line the exterior wall and its open-concept layout connects seamlessly with the spacious kitchen with recessed lighting throughout. The bright kitchen features stylish cabinetry, stone countertops, a breakfast bar with seating, and stainless steel appliances including a gas stove, over-the-range microwave, and built-in dishwasher. Just off the kitchen is a sunroom with tiled floors, large windows, a cozy fireplace and direct access to the backyard. A few steps up from the main floor is a spacious family room with recessed lighting and a private double-door balcony. New laminate flooring continues up to the bedroom level, which offers 3 bedrooms including a primary with walk-in closet and a 4pc ensuite featuring a tub and separate shower. The top floor also includes a 4pc bathroom and convenient laundry room. The finished basement offers new tile flooring, a 4th bedroom, and a 4pc bathroom. The fully fenced backyard features a stamped concrete and aggregate patio, ideal for entertaining, relaxing or play. Located in a family-friendly neighbourhood near excellent schools, parks, shopping, and trails! Features include: central air, surround system, security & surveillance system, water softener and solar electric panel system. (id:35762)
RE/MAX Escarpment Realty Inc.
142 Cedar Shores Drive
Trent Hills, Ontario
Welcome to 142 Cedarshores, a peaceful waterfront getaway nestled on the beautiful Trent Severn Waterway. This charming 2-bedroom, 1-bathroom bungalow offers over 1,100 square feet of comfortable living space, ideal for weekend getaways or year-round living. Across the river from the undeveloped and serene Hardy Island, home to nesting bald eagles and abundant wildlife, the setting is truly a nature lovers dream. The open-concept kitchen features generous counter space and a breakfast bar, seamlessly flowing into the living room with picturesque views of the water. A spacious dining area and cozy family room, accented by an airtight wood stove fireplace, make it perfect for relaxing evenings and intimate dinners. Step out into the large screened-in porch, an ideal spot for morning coffee or winding down while overlooking the tranquil river. Enjoy direct access to the diverse Trent system right from your own private dock and single wet boathouse perfect for boating, fishing, swimming, and exploring. The oversized detached 2- car garage offers ample storage, and a recently installed UV water filtration system adds convenience and peace of mind. With year-round road access, regular garbage collection and just minutes to the amenities of Campbellford, convenience meets natural serenity. Move in and enjoy as-is or update to suit your personal style. This property can also be offered fully furnished, including recreational and yard maintenance equipment, so you can settle in with ease. Don't miss this rare opportunity to own a slice of paradise in one of Ontario's most beautiful natural settings. (id:35762)
Sutton Group-Heritage Realty Inc.
2208 - 60 Frederick Street
Kitchener, Ontario
Ideal for students and working Professionals! Experience Elevated Living At Unit 2208, 60Frederick Street! This Modern 1-Bedroom Condo Features Floor-To-Ceiling Windows With Blinds,Keyless Entry, And A Bright, Open Layout. Ideally Located Just Steps From Conestoga CollegeAnd Minutes From The University Of Waterloo And Wilfrid Laurier University, Its Perfect ForStudents Or Professionals Seeking Convenience And Style. No Parking Included. Contact TheListing Agent For More Details And To Schedule A Viewing! (id:35762)
Revel Realty Inc.
203 - 35 Southshore Crescent
Hamilton, Ontario
Welcome to Waterfalls Trails! Available August 1st this fully furnished 1-bedroom plus den suite features stunning north-facing lake views from the comfort of your balcony and includes one parking space. Enjoy a spacious layout with modern finishes, just minutes from shopping, dining, and everyday amenities. Step outside to nearby scenic trails or head up to the rooftop patio to relax and take in breathtaking views of the water. With easy access to the QEW, commuting is a breeze. Comfort, convenience, and natural beauty all in one place make this your next home. (id:35762)
Royal LePage Security Real Estate
4653 Kurtis Drive
Ramara, Ontario
BRICK BUNGALOW ON A SPRAWLING LOT WITH IN-LAW POTENTIAL, ENTERTAINERS BASEMENT, & PRIME ACCESS TO BEACHES & AMENITIES! Crank up your lifestyle with this beautifully crafted brick bungalow on a sprawling, beautifully treed 120 x 210 ft lot just minutes from Orillia and the shores of Lake Couchiching and Lake Simcoe. Located in a quiet, private, family-friendly neighbourhood, this property is a wonderful place to raise a family, with access to excellent schools, parks, playgrounds, and family-oriented amenities close by. Curb appeal delights with a brick exterior, manicured gardens, an expansive driveway with an extra parking pad leading into the backyard, and an oversized double garage with inside entry. Over 3,000 fin sq ft of living space presents hardwood floors, pot lights, California shutters, and tasteful finishes. The kitchen shines with stainless steel appliances, wine storage, a tile backsplash, an island with a breakfast bar, and a built-in desk nook, ideal for homework or family projects. The dining area opens to a spacious deck featuring a gas BBQ hookup and a hot tub for relaxing nights under the stars. The living room hosts a gas fireplace, while the primary bedroom offers comfort with a 5-piece ensuite, including a jacuzzi tub and separate shower. The main floor laundry room adds convenience with upper/lower cabinetry, a folding counter, laundry sink, hanging rod, and front-load washer and dryer on pedestals. The fully finished basement with in-law capability is an entertainment haven, presenting a separate entrance, a massive rec room with a wet bar and a second gas fireplace, two bedrooms, an office, a professionally installed steam room, a 4-piece bath, and ample space for a pool table or home theatre. Built by Guildcrest Homes with quality construction, updated shingles, and no rentals, this home has been proudly maintained by its original owner. It adapts to every stage of family life, delivering space, style, and serious fun from top to bottom! (id:35762)
RE/MAX Hallmark Peggy Hill Group Realty
584 Pinery Trail
Waterloo, Ontario
Discover refined living at 584 Pinery Trail in Waterloos sought-after Conservation Meadows. This beautifully maintained legal duplex offers over 3,465 sq ft of total living space, backing onto serene greenspace near Laurel Creek Reservoir and just 5 minutes from the University of Waterloo.Featuring 4+2 bedrooms and 5 bathrooms, this home is perfect for families or investors. The legal 2-bedroom walkout basement includes a separate entrance, its own laundry, and a private patio with a privacy screen ideal for rental income or multi-generational living.Inside, youll find tasteful upgrades including box shutter blinds, external & internal pot lights, a cozy fireplace, and professionally designed lighting fixtures. The kitchen includes a gas oven, and theres a gas BBQ line on the deck for outdoor entertaining. Additional features include a Nest doorbell, security cameras, garage door opener, and a new furnace (2023).This home blends luxury, comfort, and location all within minutes of top schools, shopping, trails, and transit. (id:35762)
Royal LePage Terra Realty
129 Prince Charles Crescent
Woodstock, Ontario
Welcome to this stunning, approximately 3,150 sq ft, this beautifully designed residence offers a perfect blend of luxury and functionality. Featuring 4 spacious bedrooms and 5 bathrooms each bedroom with its own private ensuite this home ensures comfort and privacy for the whole family. Elegant main floor hardwood flooring, upgraded tiles, and oak stairs lead you through an open-concept layout ideal for contemporary living. The family room, highlighted by a cozy gas fireplace, is perfect for relaxed evenings, while the gourmet kitchen boasts quartz countertops, stainless steel appliances, and a separate dining area ideal for entertaining. A separate living room with a second gas fireplace adds even more charm and flexibility to the layout. A bonus den provides the perfect space for a home office, TV room, or reading nook. With 9' ceilings on both floors, extended windows, the home is filled with natural light, creating an inviting and airy atmosphere. Additional highlights include a spacious backyard , a second-floor laundry room, and a premium location near transit, shopping, parks, conservation areas, a community center, a school, and more all within walking distance. (id:35762)
Century 21 Property Zone Realty Inc.
22 Rustic Oak Trail
North Dumfries, Ontario
Welcome To 22 Rustic Oak Trail! A Premium detached home nestled in the Picturesque Town Of Ayr. Located Only few Mins Drive From Cambridge & Kitchener, Mins To 401, Walk To Brand New Park Around The Street. This stunning home features 4 bedrooms and 4 bathrooms and an office that can easily be converted into an in-law suite or 5th bedroom. Open concept living and dining room with hardwood floors. Large windows and natural light throughout the home. Enjoy 6-car parking and upgraded laundry room, conveniently located near all bedrooms, includes a laundry sink and stylish tile flooring. book your private viewing today! Don't miss out on this incredible opportunity to book your private viewing today! (id:35762)
Homelife/miracle Realty Ltd



