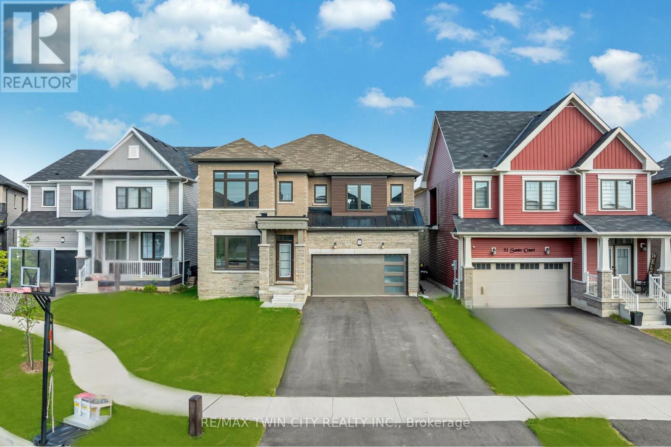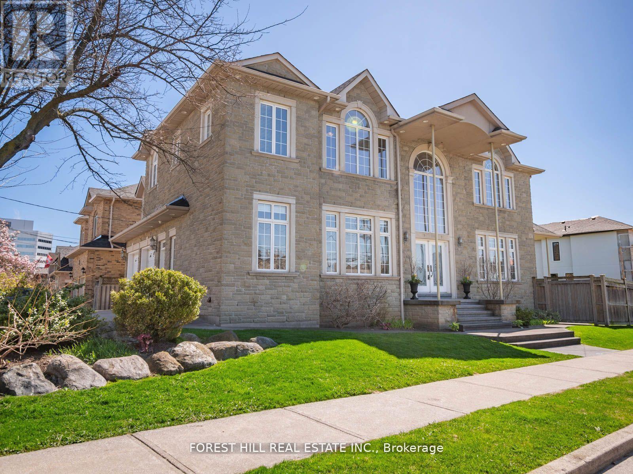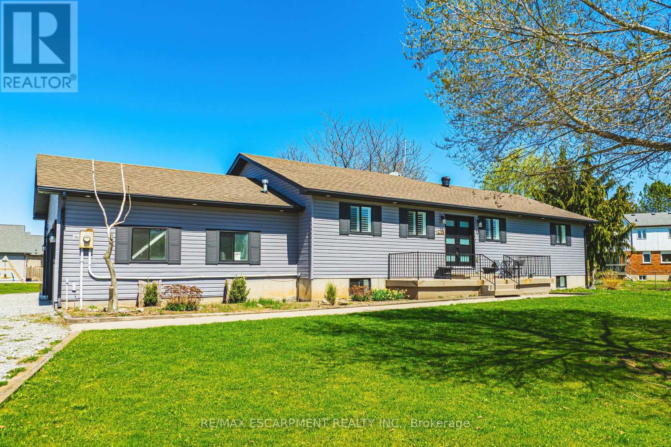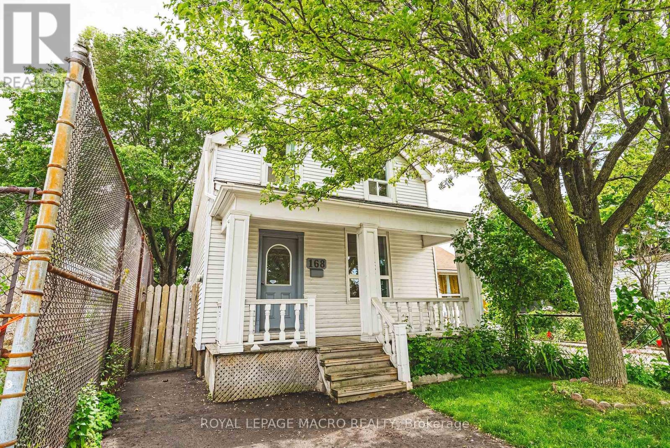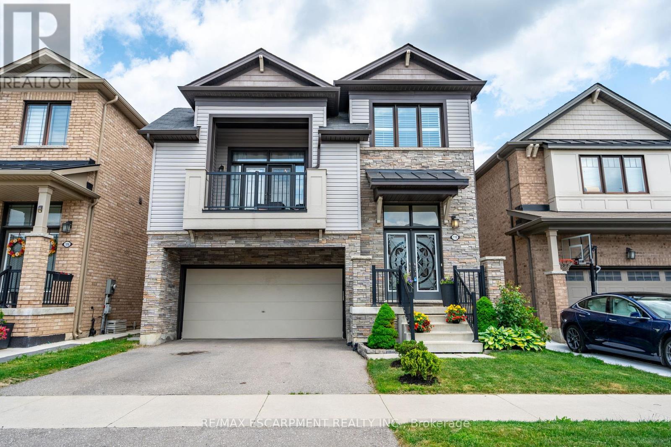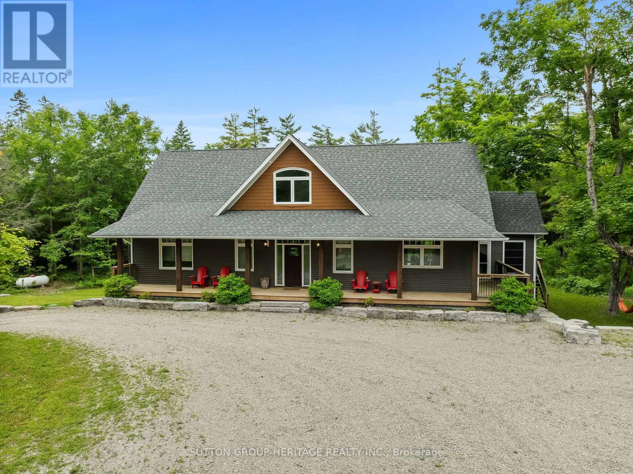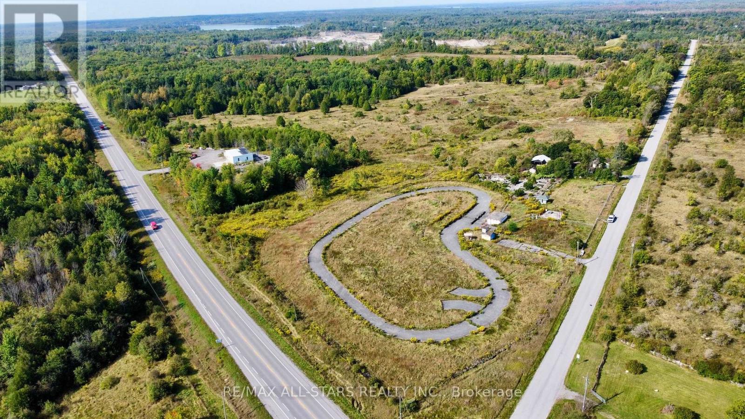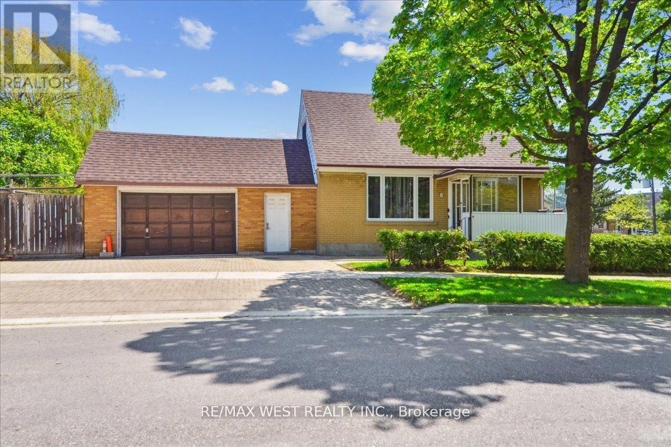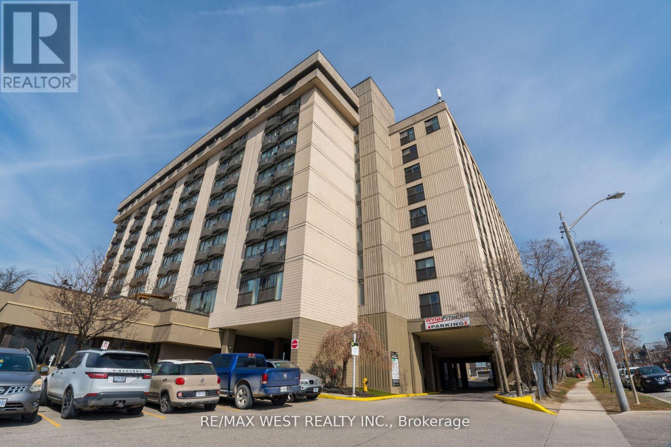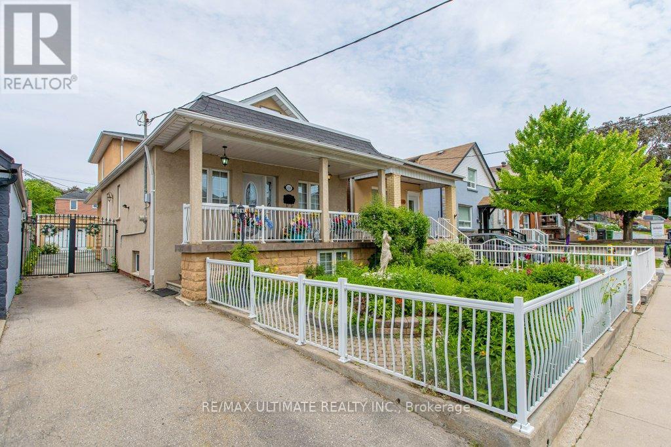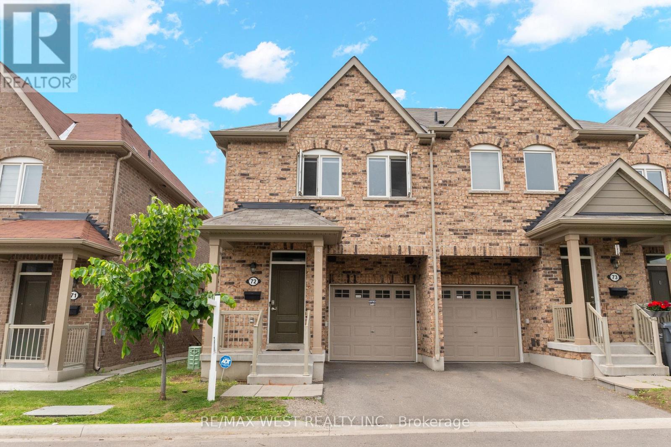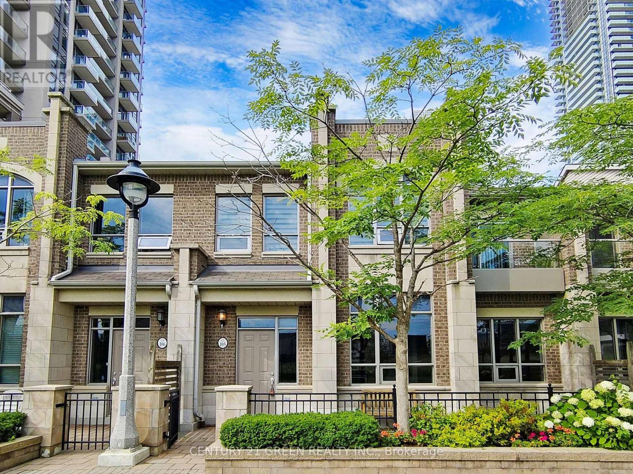35 Santo Court
Woolwich, Ontario
Welcome to 35 Santo Court, Breslau. Luxury Living on a Ravine Lot Over 3,000 Sq Ft of Elegant Space! Located in one of Breslaus most desirable & family-friendly neighborhoods, this stunning Home, Built in 2023 offers a luxury, spacious design & serene natural surroundings. Top Reasons to Fall in Love with This Home.1) Impressive Curb Appeal & Parking: Situated on a quiet court, this home features 6 parking spaces (4 in driveway, 2 in garage). 2) Stylish Interior: Step inside to experience 9 ft ceilings, engineered hardwood flooring & pot lights throughout the main level. The separate living & family rooms provide versatile space for both relaxing & entertaining. 3) Sun-Filled Family Room: A true showstopper, the family room is flooded with natural light from a wall of windows, offering beautiful views of the backyard & green space beyond. 4) Chef-Inspired Kitchenn features SS Appliances, gas stove, under-cabinet lighting, ample cabinetry & a massive island perfect for casual dining or meal prep. 5) Dedicated Dining & Breakfast Areas: Enjoy the convenience of a bright breakfast area for everyday meals & a separate formal dining rooms. 6) Dreamy Upper Level boasts 4 generously sized bedrooms, each with its own walk-in closet. Enjoy the luxury of 2 primary suites with private ensuites, plus a Jack-and-Jill bathroom connecting the other 2 bedrooms. 7) Upper level Laundry with its own closet adds everyday ease.8) Endless Possibilities in the Basement, offering additional potential living space, complete with a rough-in for a future bathroom. 8)Premium Ravine Lot: Enjoy the privacy of a fully fenced, pool-sized backyard with no rear neighbors & breathtaking views of trails & greenery. 9) Prime Location: Close to Top Rated Schools, planned Breslau GO Station, Minutes to Kitchener, Waterloo & Guelph, Quick access to shopping, dining & entertainment while enjoying peaceful suburban living. Dont Miss This Rare Opportunity, Schedule your private showing today! (id:35762)
RE/MAX Twin City Realty Inc.
143 First Avenue W
Shelburne, Ontario
**Public Open House Sat, June 21st, 1-3pm**Step inside the enclosed front porch, welcoming you into a beautifully maintained & updated century home that exudes historic charm with today's amenities. The sun-filled living room leads seamlessly into the modern kitchen located at the back of the home, which opens to a mudroom providing access to the back deck. Adjacent to the kitchen, you will find the perfect space for a home office. The formal dining room is ideal for family gatherings. The upper level features 3 functional bedrooms and a 4-piece bathroom. Step outside to the fully fenced, beautifully landscaped backyard, which is surrounded by mature trees and extensive perennial gardens. A spacious deck offers an ideal spot for outdoor dining and relaxation. Ideal for the gardening enthusiast. For golf enthusiasts, the backyard features its very own putting green, making it a unique and enjoyable space for all. This home boasts a fantastic location, just a short stroll from downtown Shelburne, where you will find charming shops, local cafes, and restaurants. Everything you need is within walking distance, including schools, parks, and essential amenities, making daily errands and outings a breeze. Whether you are looking to enjoy Shelburne's vibrant community or simply appreciate the convenience of having everything close by, this location truly offers the best of both worlds. New flooring (2025), radiators (2025), freshly painted (2025), updated light fixtures (2025) (id:35762)
Royal LePage Rcr Realty
22 Gleason Crescent
Kitchener, Ontario
Welcome to this premium lot backing onto a park! This 1756 sq ft, 4 bedroom, 2.5 bath home has an open and spacious main floor with a 9 ft ceiling, a fireplace, a powder room, large windows, and indoor garage access. The dining area is generous-sized with a large window. The kitchen has an ample number of cabinets and countertop space, as well as a breakfast bar (for 4 counter chairs), stainless steel appliances including vent hood, and Calacatta tile backsplash with matching countertop. Main bedroom has a raised ceiling and bedroom 4 has a vaulted ceiling. The main ensuite bathroom upstairs has a separate standing shower, gorgeous tile work, and vanity. Laundry is upstairs. Basement has extra space for storage and living. House has a dehumidifier. Mudroom is converted to an extended kitchen and pantry. The backyard is fully fenced, with access to the park. It is near shopping centres, and Uptown Waterloo schools and amenities. Close to highways, parks, and trails. **EXTRAS** Built in 2020, backs on to park, Premium Lot. (id:35762)
Royal LePage Flower City Realty
30 Swan Park Road
Markham, Ontario
Welcome To This Rarely Offered, Resort-Like Home In The Heart Of Markham. This Stunning House Is Situated Directly Across From The Beautiful Swan Lake With breathtaking Lake Views and lush Greeneries. Enjoy walks along scenic trails - hike up the Hillside or stroll along the smooth paved paths - all surrounded by the beauty of nature. In The Summer Months, Experience The Tranquil Sight Of Graceful Swans Gliding Across The Water. This is Truly A Nature Lovers' Paradise. This Bright And Elegant Home Features Two Skylights, A Soaring Open To Above Grand Entrance, Elegant Crown Molding, Hardwood Flooring and Pot Lights Throughout. The Kitchen is upgraded with Quartz Countertops And a Modern Backsplash. The Second Floor Boasts Four Spacious Bedrooms And Three Full Baths, Offering Ample Space For Family And Guests. Step Out onto The Walk Out Balcony And Enjoy the Panoramic view of Swan Lake and its Picturesque Surroundings. It is a perfect Place To Relax And Unwind. A Professionally Finished Basement Expands your Living Space with an open concept recreational area complete With Full Washroom, ample Storage, Pot Lights, And Even Elevated Stage Perfect For Entertainment. Just Steps Away, Is A Large Park Equipped With Outdoor Fitness Facilities, Patio Seating And Newly Constructed Children's Playground. Nearby are two new Tennis Courts And a large Sports Park providing more opportunities for Recreational use. Ideally located close to The GO Train, Top-rated Schools, Restaurants And Everyday Amenities, this Property Offers Both Luxury And Convenience. Whether You're Relaxing At Home, Enjoying The View, Entertaining Friends, Or Exploring The Outdoors, This Home Truly Has It All. Don't Miss This Unique Opportunity To Own A Lakeside Paradise With The Comforts Of Urban Living! (id:35762)
Capital Edge Real Estate Corp
18 Highland Hill
Toronto, Ontario
Incredible 4+1 Bedroom, 5 Washroom Detached Home with over 5000 sqft. of Living Space on a Premium 59Ft Corner Lot. A Beautiful Custom-Built Home with High-End Italian Finishes; Grand Entry Way Boasts 19Ft Ceilings, Pure Wow Factor. NEW Roof (2020) and NEW Furnace (2023). Crown Moulding and Wrought Iron Throughout. 10Ft Ceilings on the Main Floor. Hardwood Floors, Custom Cabinetry, Chef's Kitchen with Pantry. With a walk-up basement that has a Perfect Layout for In-Laws, rough-in for a future kitchen, side entrance, and lots of storage including the extra deep loft in the garage, this home seamlessly blends elegance with practicality. Yard can accommodate a pool. This Home is Truly in a Highly Sought-After Area Close to Yorkdale Mall, 5 Private Schools, and Major Highways. (id:35762)
Forest Hill Real Estate Inc.
434 Sunny Meadow Boulevard
Brampton, Ontario
Welcome to 434 Sunny Meadow Blvd, a beautifully upgraded sun-filled corner-lot home in one of Brampton's most sought-after neighborhoods. This spacious property offers a large front lawn with exceptional curb appeal and sunlight streaming through windows on three sides. Step inside through grand double doors into a thoughtfully designed layout perfect for family living and entertaining. The main floor boasts a stunning renovated kitchen with a quartz island, matching backsplash, upgraded cabinets, and stainless steel appliances. Bright open living and dining areas are complemented by large windows, while a cozy family room features a gas fireplace and expansive corner views. Enjoy smooth ceilings with pot lights, a designer powder room with gold fixtures, and a convenient main-floor laundry/mudroom with garage and side access. Upstairs features four spacious bedrooms and THREE FULL modern bathrooms. The primary bedroom includes a walk-in closet and a luxurious 5-piece ensuite. Contemporary lighting and stylish paint choices elevate the overall elegance. The legal basement apartment offers a bright open-concept layout with a one-bedroom suite, and ADDITIONAL DEN, full kitchen, living/dining area, and updated washroom ideal for rental income or extended family. Set on a corner lot with a fully fenced backyard, this home has no carpet and upgraded flooring throughout. Just 20 meters from a bus stop, and minutes from top-rated schools, shopping, parks, transit, highways, and more this property is a true gem. (id:35762)
RE/MAX Gold Realty Inc.
48 - 601 Shoreline Drive
Mississauga, Ontario
Stunning! Gorgeous 3 bedroom townhouse in demand location of Cooksville. Extensively renovated, gleaming laminate flooring throughout, hardwood staircase. Beautiful white kitchen combined with spacious breakfast area features centre island with breakfast bar, quartz counter tops and back splash, pot light and walk out to balcony for your morning coffee enjoyment. Second floor has 3 bedrooms, all with laminate floors and newly renovate bathroom with modern accents. Ground level is a great place for family gathering featuring high ceiling and walk out to patio. On this level is also newly built beautiful bathroom with a huge modern shower stall. There are motion activated lights on staircase and under cabinet lights in bathrooms. For your very convenience both bathrooms feature heating floors. There are also california shutters on main and bedroom levels. Great property , nothing to do just move in and enjoy. (id:35762)
Sutton Group Elite Realty Inc.
37 Stan Roots Street
King, Ontario
Looking for a home that's move-in ready, stylish, and doesn't feel like it was last updated during the dial-up era? This beautifully maintained townhouse strikes the perfect balance between comfort and functionality with thoughtful updates and a layout that just makes sense. The main floor features a welcoming formal living room and a bright, open-concept dining and family are a perfect for casual weeknight dinners or hosting friends. The spacious kitchen offers ample storage and plenty of room to cook (or at least look like you do). Upstairs, you'll find three generously sized bedrooms with great closet space, plus two full bathrooms with clean, modern finishes and no awkward layouts. The fully finished basement is a true bonus: A kids playroom, home gym, office, or just a private space to cry during the playoffs. Whatever your life needs right now (were not judging). Step outside and you'll see where this home really shines. The backyard is private and beautifully landscaped, with mature cedars, an oversized patio, built-in outdoor kitchen, dining area, and a cozy lounge space perfect for summer BBQs or quiet evenings under the stars. With fresh paint throughout and nothing left to do but unpack, this home is ready when you are just bring your bags and your toothbrush. Upgrades include: large stamped concrete patio, custom outdoor cooking area with concrete countertop, new landscaping and interlocking front walkway and glass railing. (id:35762)
Keller Williams Referred Urban Realty
15 Valleybrook Road
Barrie, Ontario
Bright and Open Concept Legal Duplex by Tiffany Homes, designed with a striking architectural style and thoughtful layout. Each unit features meticulously crafted floor plans with separate laundry areas, fully equipped kitchens with top-of-the-line appliances, and exquisite engineered hardwood floors beneath soaring 9-foot ceilings on the main level-creating an atmosphere of unparalleled luxury and comfort. The home's curb appeal is equally impressive, showcasing a covered front porch and a spacious second-level balcony, perfect for unwinding or hosting outdoor gatherings. The unfinished basement offers unlimited potential-ample storage space. Nestled in Barrie's highly sought-after southeast end, residents enjoy effortless access to Barrie South GO Station and Highway 400, ensuring unbeatable convenience for commuters and attracting potential tenants. (id:35762)
The Lind Realty Team Inc.
186 Romfield Circuit
Markham, Ontario
Welcoming, Well Maintained & Perched Upon A Beautifully Landscaped West-Facing Premium Lot In A Quiet Enclave Of High Demand Royal Orchard, This Immaculate 3 Bedroom, 3 Bath Family Home With Double Garage & Finished Basement Showcases Pride Of Ownership, Functionality, Charm & Elegance! Around Every Corner Of The Lush Property, A Gardener's Paradise Unfolds! With An Abundance Of Natural Light The Main Floor Includes Large Principal Rooms With Gleaming Wood Floors & An Impressive Chef's Kitchen Complete With Granite Counters, Breakfast Bar And Stainless Steel Appliances Designed For Function & Style. The Cozy Separate Family Room Offers a Wood Fireplace, Ceiling Fan & Walk-Out To The Lovely, Private & Fenced Side Patio & Garden. The Convenient Garage Access Off The Kitchen Makes Unloading Groceries A Breeze! Upper Level Boasts Generous Sized Bedrooms All Adorned With Ceiling Fans, Freshly Painted Including An Expansive Primary Suite With Sitting Area, New Spa-Inspired Ensuite Bathroom And His & Her Closets With Organizers. A Bright Renovated Main Bath With Heated Floors & Abundant Storage Provide Ample Space For A Growing Family. Retreat To The Finished Lower Level Offering A Versatile Large Rec Room, Potential 4th Bedroom or Office, Oodles Of Closet Space, Spacious Utility Room With Workbench, Laundry & Roughed-In Plumbing For A 4th Bathroom. The Award Winning Professionally Landscaped Yard Boasts A Custom Stone Walkway, Privacy Hedge, Perennial Gardens, Mature Trees, Shrubs & Patio Providing A Perfect Sanctuary To Entertain Family & Friends. Convenient Location! Steps To Elementary & High Schools, Park, Nature Trails, Shopping, Transit & Minutes To 3 Golf Courses, Highways 407 & 404! A Turn-key Residence, Move -In Ready! (id:35762)
Royal LePage Your Community Realty
1707 - 42 Charles Street E
Toronto, Ontario
This 2 Bedroom Suite Is 641 Sq-Ft W/Balcony. Open Concept Layout W/High-End Fixtures & Finishes, Floor To Ceiling Windows ,Amenities Include Gym, 24 Hr Concierge ** Steps To 2 Subway Lines, TTC, Yorkville Shops & Restaurants ** Walking Distance To U Of T **. Furnitures can be kept or removed from the unit. (id:35762)
Bay Street Group Inc.
2702 - 9 Bogert Avenue
Toronto, Ontario
Luxurious South-East Corner Unit with Iconic CN Tower & City Views, Emerald Park Condos at Yonge & Sheppard! This stunning 2 Bedroom + Den, 2 Bathroom. Corner suite offers panoramic south-east exposure, showcasing unobstructed views of the CN Tower and the Toronto skyline, a view that is guaranteed to remain, with no future developments to obstruct it. Wraparound floor-to-ceiling windows flood the space with natural light all day. Highlights include: 9-ft ceilings & modern open-concept layout, a designer kitchen with integrated Miele stainless steel appliances, fridge, glass cooktop & oven, built-in microwave, built-in dishwasher, and stacked washer/dryer, Quartz countertops & center island. Spacious Master bedroom with ensuite 4-piece bathroom. Den, ideal for the office or study. Private Balcony with a stunning view of downtown. 1 parking + 1 locker included. Enjoy direct indoor access to both Subway Lines, LCBO, Food Basic, Tim Horton, Food court, Shopping Centre, Pharmacy, and Restaurants. Building amenities: 24-Hr Concierge, Indoor Pool, Gym, Party & Meeting Rooms, Guest Suites, Rooftop Terrace, and BBQ Area. Located steps from shopping, dining, entertainment, and with easy access to Hwy 401.A rare opportunity combining luxury, location, and spectacular views. Bright and beautifully upgraded SE Corner unit with rare CN Tower and city skyline views. High-floor suite with premium finishes, 9-ft ceilings, open layout, and integrated Miele appliances. Private balcony offering breathtaking downtown views Private balcony offering breathtaking downtown views. (id:35762)
Ipro Realty Ltd.
29 - 441 Stonehenge Drive
Hamilton, Ontario
Welcome to your dream home in the heart of Ancaster's coveted Meadowlands community. This beautiful 3-bedroom, 2.5-bathroom townhome is ideal for anyone seeking a tranquil yet connected lifestyle. Step inside to discover a warm and inviting living space with 9' ceilings, elegant laminate floors, and a cozy gas fireplace. The kitchen is a bright and functional space with dark cabinetry and modern stainless-steel appliances, perfect for gathering and cooking. Enjoy meals in the open dining area, with sliding doors that open to a private backyard oasis. The fully fenced yard, complete with a deck for summer grilling and an artificial turf area, offers a safe and welcoming space for children or pets. Convenience is key with main floor laundry and access to a rare double car garage. Upstairs, three comfortable bedrooms await, including a primary suite with a walk-in closet and ensuite bathroom. The fully finished basement expands your living space with a generous rec room, a versatile den and a dedicated storage room for all your treasures. Nestled in a peaceful, family-friendly neighborhood with parks and schools, yet close to shops, restaurants, and highway access, this home offers the perfect blend of community and convenience. Welcome home! (id:35762)
Royal LePage Burloak Real Estate Services
2 - 24 Advance Avenue
Greater Napanee, Ontario
Bright and Versatile Ground-Level Office Space for Rent in Napanee's Business Park!+/- 2550 sq ft of second-floor office space, warehousing, and manufacturing space available for lease, ready to kick start retail /commercial business. 6 private offices, ample board/meeting room, waiting area, co-working room, and open reception area. It has ample outdoor parking and prominent Pylon sign visibility from Centre St. BP zoning allows for a wide range of uses. This property is located in a prime Napanee area off 401 and has many improvements/upgrades already on-site to kick-start your business. (id:35762)
Homelife/diamonds Realty Inc.
16 Hart Crescent
London South, Ontario
Welcome to 16 Hart Crescent a beautifully maintained two-storey home located in the heart of South London. This family home offers nearly 2,000 sq ft of thoughtfully designed living space in a vibrant, family-friendly neighborhood. Step inside to discover fresh paint throughout and brand-new carpet, creating a bright, clean, and welcoming atmosphere. Upstairs, you'll find four generously sized bedrooms with ample closet space, ideal for growing families or those needing extra room for a home office or guest space. The backyard is truly a highlight enjoy summer afternoons by the in-ground pool, complete with a diving board, while still having space to entertain or let the kids play. The double car garage adds extra storage and everyday convenience, and with the home located near schools, shopping centres, grocery stores, and 5 minutes to the 401. This home truly has it all and is ready for it's next family. Book your showing today! (id:35762)
Keller Williams Real Estate Associates
1796 Penny Lane
West Lincoln, Ontario
Welcome to this beautifully renovated bungalow nestled on a peaceful court, offering the perfect blend of country tranquility and urban sophistication. Situated on a sprawling 1.15-acre lot, this home boasts a modern design with an inviting open-concept layout, ideal for both relaxation and entertaining. Step inside to discover a bright and airy living space, highlighted by a large kitchen island, sleek finishes, and stylish fixtures. The main floor features three spacious bedrooms and two full bathrooms, providing comfort and convenience for the whole family. Downstairs, the fully finished basement offers additional living space with two more bedrooms, a cozy family room, a dedicated office space, and another full bathroom - perfect for guests or extended family. Outside, enjoy the best of both worlds with a heated 2-car garage, a large built storage shed, and a chicken coop providing fresh eggs daily. The property also features a picturesque small pond, adding to the serene outdoor setting. Located just minutes from urban amenities yet surrounded by nature, this one-of-a-kind home is a rare find. (id:35762)
RE/MAX Escarpment Realty Inc.
1 - 24 Advance Avenue
Greater Napanee, Ontario
Bright and Versatile Ground Level Office Space for Rent in Napanee's Business Park!+/- 3398 sqft of bright ground-level office space, warehousing, and manufacturing space available for lease ready to kick start retail /commercial business. 3 private offices, ample board/meeting room, waiting area, co-working room, and open reception area. It has ample outdoor parking and prominent Pylon sign visibility from Centre St. BP zoning allows for a wide range of uses. This property is located in a prime Napanee area off 401 and has many improvements/upgrades already on-site to kick-start your business. (id:35762)
Homelife/diamonds Realty Inc.
63 - 77 Diana Avenue
Brantford, Ontario
(((Full House For Rent))) Welcome to this stunning 2-storey townhome built by the award-winning New Horizon Development Group. Freshly painted and featuring brand new flooring on the second level along with new carpet on the stairs, this bright and spacious corner unit offers over 1,600 sq. ft. of stylish living space.The open-concept main floor is perfect for entertaining, while the upper level boasts 3 generously sized bedrooms, 2.5 bathrooms, and the convenience of a full laundry room on the bedroom level. Located in the desirable West Brant community, you're just minutes from schools, parks, shopping, and everyday amenities.Dont miss your chance to own a move-in-ready home in one of Brantfords most family-friendly neighbourhoods! (id:35762)
RE/MAX Real Estate Centre Inc.
168 Britannia Avenue
Hamilton, Ontario
Lovingly maintained by the same family for 35 years, this charming 3-bedroom, 1.5 bath home is nestled in a welcoming, family friendly neighbourhood with convenient access to shops, schools, public transit and the highway. Step inside and you'll find a spotless interior that reflects decades of care-offering and ideal opportunity to move in and make it your own time. The main floor features updated vinyl flooring in key area, a spacious living room, and a bright eat-in kitchen with plenty of potential. Upstairs, three bedrooms share a full bath, while the unfinished basement offers a functional half bath awaiting your personal touch. The fully fenced backyard is a rare find-private, spacious, and perfect for family gatherings or or future gardens. While some finishes reflect the style of past decades, the home has been thoughtfully cared for and offers a wonderful canvas for future updates. Whether you're a first time buyer or someone looking to modernize a well loved space, 168 Britannia Ave offers the perfect foundation to build on. (id:35762)
Royal LePage Macro Realty
28 Market Street
Brant, Ontario
Welcome to this beautifully updated 2-storey home, ideally located on a sought-after corner lot in the charming town of Paris. Offering 3 spacious bedrooms and 1.5 baths, this home effortlessly blends classic character with modern convenience. The stylish kitchen features stainless steel appliances and ample cupboard space- perfect for the home chef. Enjoy meals and make memories in the separate formal dining room, and relax in the sun-drenched living room, designed for comfort and coziness. The main level is thoughtfully laid out with a convenient 2-piece bath, laundry area, mudroom, and a versatile den or playroom that can easily adapt to your lifestyle needs. Upstairs, the generously sized primary bedroom includes ensuite privileges to the full 4-piece bathroom, complemented by two additional large bedrooms- perfect for family, guests, or a home office. Step outside to your private, fully fenced backyard, complete with a deck and patio area- ideal for outdoor dining, entertaining, or simply unwinding. Located just minutes from downtown Paris, close to all amenities and offering easy access to the highway, this home delivers the perfect mix of comfort, convenience, and charm. Don't miss out- book your private showing today and fall in love with everything this home has to offer! (id:35762)
RE/MAX Escarpment Realty Inc.
110 Pagebrook Crescent
Hamilton, Ontario
Fine Design for this Large 2608 sqft, 2 Storey, 4 Bedrooms, 3.5 Baths Nestled in a newer survey on the Stoney Creek Mountain. Open Concept offers flow on all levels, all the way to the Walkout Basement. Huge Primary Bedroom with 5 Piece Ensuite, Bonus Living Room with Fireplace on its own Level. Eat in Kitchen with Island flowing to Deck through Large Patio Door. Here's the Kicker, the Special Part. The Separate In-law Suite / Income Suite with Full Kitchen (4 piece Stainless Steel Appliances) plus 1 Bedroom, 3 Pce Bath, own Laundry and a Walkout with Separate entrance from outside as well. Enjoy California Shutters, Pot Lights, High 9' Ceilings, Hardwood Floors, Gas BBQ Hook up, Double Car Drive & Double Garage with Inside Entry. All Appliances Included. Sump Pump, Back Flow, Central Vac, HRV. Extra Income to pay the Mortgage. Close to Stores and Restaurants. Quick Drive to Centennial Parkway and highways. (id:35762)
RE/MAX Escarpment Realty Inc.
97 Ledge Road
Trent Lakes, Ontario
Welcome to this breathtaking 2+2 bedroom, 3 bathroom bungaloft situated on 10 acres of private, serene land just outside of Bobcaygeon. Built with Insulated Concrete Forms (ICF), this homes offers superior energy efficiency and durability, blending modern luxury with natural beauty. The spacious main living area boasts soaring cathedral ceilings and massive west-facing windows that flood the space with natural light, providing panoramic views of the expansive yard and wooded surroundings where you'll often spot deer grazing in the distance. The focal point of the living room is a striking floor-to-ceiling stone fireplace, offering warmth and a sense of grandeur. The chef-inspired kitchen features a large center island, a gas range, a sleek hood vent, and gorgeous stone countertops, making it an ideal space for cooking and entertaining. Adjacent to the kitchen is a cozy sun/Kawartha room, perfect for relaxing and enjoying the views of the property. The primary bedroom retreat is truly impressive, with dual walk-in closets, a private walk-out to the deck where you can unwind in the hot tub and a luxurious ensuite featuring a soaker tub and standalone shower. This home offers ample storage including a spacious pantry on the main level and an open loft area that has many uses for added flexibility. The finished walkout basement adds even more living space with 2 additional bedrooms and a large recreational area with wet bar. The property is complemented by a size-able detached garage with an integrated workshop, offering endless possibilities for hobbies, storage or business needs, plus it's only 5 minutes from the Bass Road boat launch. This is a fantastic home for both a growing family or empty nesters providing plenty of space for recreation, work or relaxation. Don't miss the opportunity to own this exceptional property! (id:35762)
Sutton Group-Heritage Realty Inc.
A - 695a Highpoint Boulevard
Waterloo, Ontario
Why buy a Condo or Townhome when you can own Detached (link) for the same price. Excellent FirstTime Home, Investment Rental or Downsizer Home Alike. Well Maintained and Refreshed. The Full Inside of the Home has been Freshly Painted in Neutral Tones. Updates in the 2nd Floor Bathroom are Tasteful and Well Done. Great Size Lot, Ample Bedrooms, Worry Free Laminate/Tile. Lots of Parking, Good Sized Fenced Backyard with a Deck, Lovely Gardens which has a Host of Flowers-Perennials. Finished Basement Rec. Room/Den and 3 Piece Bathroom, Plus Laundry Room. Great Location with Easy Highway Commuter Access. Great Schools and Family Friendly Quiet Environment.Shingles replaced in 2012- according to previous listing-owner. Exact date unknown. Furnace and A/C were replaced in 2022 and Owned. Water Treatment/Softener System is Owned. Includes, Clothes Washer & Dryer, Kitchen Appliances of Fridge, Stove and Dishwasher, Shed. Like most Homes the Hot Water Tank is a rental. Driveway is long and has Parking for about 4-5 cars. Offers anytime! Please note - that this home has a (owned) Gas Forced Air Furnace (2022) and Central Air Conditioning System, NOT electric baseboard heating like many homes in area do. This is of significant value and Importance. Additionally Home has Circuit Breaker Panel, not a Fusepanel. Home as per iGuide measurements is almost 1600 sf. in total. ** This is a linked property.** (id:35762)
Keller Williams Real Estate Associates
228 Blanchards Road
Kawartha Lakes, Ontario
Excellent investment opportunity to own 73.29 acres (per MPAC) located at the corner of Portage Rd/ Blanchards Rd. High visibility location and an easy commute to surrounding towns, lakes and to the GTA. The land is zoned C3-2 allowing many different uses. Property was previously used as a Go karting Track, Dirt Bike Track, Mini Putt Track and More (id:35762)
RE/MAX All-Stars Realty Inc.
102 Cape Chin North Road
Northern Bruce Peninsula, Ontario
You Do Not Want To Miss This Turnkey, 3 Bldg Winterized Family Compound Property On Approx. 3.2 Acres In The Stunning Cape Chin Area Of The Northern Bruce Peninsula. There Is Not Enough Space Here To Outline All The Amazing Features. You Are A Stone's Throw To Bruce Trails, Georgian Bay, Hiking, Biking And ATV & Snow Mobile Trails. Lake Huron is a short drive away. Lion's Head, Shopping And Other Conveniences Are A Short Drive Away. Yes, It Is Turnkey So What you see is what you get! See Attachments For Property Details. So Much Has Been Done On This Property To Bring It Up To A Very Comfortable Level Of Living--Some Would Say It Is Done To The Nines! 2 Kitchens, 2 Laundry Facilities, 2 Hot Tubs And The List Goes On. Property Currently Permitted For STA - Buyers Have Option To Continue Property Management Agreement And Assume Reservations, However Need To Apply For Annual License. 1 Hr Notice For Showings. Lights Off (id:35762)
Coldwell Banker Fieldstone Realty
4183 Renoak Court
Mississauga, Ontario
Rarely offered executive home in prestigious Heritage Oaks/Deer Run. Tucked away on a quiet cul-de-sac of an exclusive Enclave, this well laid out 4BR 4 Bath home offers almost 5,000 ftof bright, open living space on a wide high-shaped lot. Designed for both everyday living and refined entertaining, enjoy seamless indoor - outdoor living with a walkout from the breakfast area and unwind after a long day's work in the beautifully landscaped private backyard oasis featuring a stunning Saltwater pool and a spacious deck, perfect for summer gatherings. With a south-facing backyard, you will enjoy hours of sun in the pool and in the house. Inside, thoughtful touches abound in this centre hall layout with a main floor family room and generous home office, 2 fireplaces, and a spacious finished basement complete with an indoor hot tub and sauna - your own personal spa retreat. The home's exceptional layout provides both flow and flexibility, ideal for families or professionals seeking space to grow. Located just 13 minutes from Pearson Airport with easy access to all major highways, and within walking distance of Erindale Go, this home offers the perfect balance of tranquility and convenience in a sought after family friendly neighborhood. Larger than most neighbourhood homes, come see it for yourself in person, a truly wonderful home and location. (id:35762)
RE/MAX Professionals Inc.
1610 - 1 Valhalla Inn Road
Toronto, Ontario
Luxury One Bedroom Plus Den(709 Sq Ft Plus Balcony) At 1 Valhalla, Unobstructed View Of The Lake, Park and The City, Floor To Ceiling Windows, Functional Open Concept Layout, Large Size Den Can Be A Second Bedroom or Office, Bedroom With Semi-Ensuite. Granite Counter-Top/Stainless Steel Kitchen Appliances/Large Pantry/Breakfast Bar In Kitchen. Amenities Including Pool, Gyms, Lounge, BBQ Area, Pet Park, Party/Game Room & More. Steps Away To All City Attractions Like Sherway Gardens Malls, Restaurants, Parks. Close To TTC, Kipling Station, Trillium Hospital, HWY 427/401/Qew. (id:35762)
Homelife Landmark Realty Inc.
1 Blue Goose Street
Toronto, Ontario
Introducing 1 Blue Goose Street Power of Sale Opportunity in the Heart of Mimico. A unique chance to own a piece of Toronto history on a 25,000 sq. ft. site, featuring a fully renovated heritage building nearing completion. The building includes approximately 5,000 sq. ft. of ground floor and lower level commercial space, ideal for a microbrewery, restaurant, or retail use, plus 18 brand-new residential rental units (bachelor and 1-bed) across the upper three floors. Construction is 90% complete and in the finishing stages. Located directly across from the Mimico GO Station, offering exceptional exposure and transit connectivity. The rear lot has approvals in place for 12 townhomes, with preliminary steps taken toward a mid rise condo development. Whether you're a developer, investor, or visionary entrepreneur, 1 Blue Goose Street presents the ideal canvas to shape Etobicoke's next iconic urban village blending historical charm, transit accessibility, and smart density in one dynamic package. Sold as-is, where-is. (id:35762)
Slavens & Associates Real Estate Inc.
1 Huntsmoor Road
Toronto, Ontario
Welcome to 1 Huntsmoor Rd, a beautifully renovated home that's perfectly situated on a 42x125 ft corner lot located in a desirable & super convenient neighborhood! This property features a full top-to-bottom renovation that blends modern design with everyday comfort and is suitable for a multitude of buyers including first-time buyers looking for a turn-key property, investors looking for an ideal location with development potential, or downsizers looking for a main floor bedroom and bathroom...this home truly checks all the boxes. Inside on the main floor, you'll find a bright, modern layout with stylish finishes throughout including a large living room, a completely renovated kitchen with quartz countertops, ample storage and sun-filled windows plus a generous primary bedroom and renovated 4pc bathroom. The upper level features two additional bedrooms both with closets and windows and the home is outfitted with new baseboards & trim, water-resistant luxury vinyl flooring and freshly painted. Outside you can enjoy the benefits of a double car garage with loft space, large storage shed and a fully fenced yard with endless potential for gardening, relaxing or play space. Great future development potential with this multi-permitted use property including duplex, triplex, lane-way house or garden suite. Located close to major Highways, shopping, Costco, Schools, Transit and other Amenities. (id:35762)
RE/MAX West Realty Inc.
114 Tanners Drive
Halton Hills, Ontario
One of the neighborhoods larger models, this spacious 2,319 sq ft home offers an ideal layout for a growing or extended family. The main and upper levels feature beautiful hardwood flooring, upgraded pot lights, and fresh paint throughout, giving the home a modern and welcoming feel. The kitchen is equipped with stainless steel appliances and quartz counter tops. The bathrooms have been tastefully updated with new quartz counter tops as well. New Lighting modern lighting graces the main and upper levels. The generous primary bedroom spans the full width of the house and includes a large ensuite. It can easily be reconfigured to create a fourth upstairs bedroom if needed. The basement has been recently finished with stylish vinyl flooring and pot lights. It also includes bedroom and fourth bathroom, offering the perfect opportunity for additional living space to suit your needs. Enjoy outdoor living with a newer backyard deck perfect for entertaining or relaxing. This home is move-in ready and located in a fantastic family-friendly neighborhood. Easy to show don't miss your chance to own a beautifully maintained home in a great area! (id:35762)
Sam Mcdadi Real Estate Inc.
629 - 2737 Keele Street
Toronto, Ontario
This Unit Features 608 Sq.ft, 1 Bedroom 1 Bath with Ensuite Laundry, Including 1 Parking & 1 Locker with 24 Hour Concierge. Open concept Floorplan, nicely well kept! You'll find yourself close to schools, parks, Humber River Hospital Across Street, Tim Hortons, Shoppers Drug Mart, and access to the conveniences of everyday life. Commuting? No problem! T.T.C. @ Doorstep, 1 Min bus ride To Subway! Located Next To 401/400/427/Airport. (id:35762)
RE/MAX West Realty Inc.
1115 - 86 Dundas Street E
Mississauga, Ontario
Discover This One Year Old High Rise Building In High Demand Area Of Cooksville. Best 1 Bedroom + 1 Den Corner Unit (Den Can Serve As A 2nd Bedroom With A Window.), Open Concept Living/Dining Area, A Modern Kitchen With Stainless Steel Appliances, And In-Suite Laundry. Enjoy An Unobstructed Southeast View With Plenty Of Natural Light From Floor-To-Ceiling Windows. Building Amenities include A 24/7 Concierge, Party Room, Gym, And Outdoor Terrace With BBQ. Conveniently Located Near Schools, Parks, Transit, and Hospitals. Walking Distance To Fresco, Food Basics, Shoppers, Dollarama, Gas Station, Restaurants & Many More. Minutes Away From Cooksville GO Station, New Cooksville LRT Station And Major Highways. (id:35762)
Advent Realty Inc
# 3409 - 4070 Confederation Parkway
Mississauga, Ontario
Beautiful 2 Br + 2 Full Washroom Suite In The Prestigious Grand Residences In Parkside Village. Spacious Floor Plan W/Open Concept And High Ceilings. Granite Counter Tops, Breakfast Bar. Large Master Br W/ Walk-In Closet. Floor To Ceiling Windows. 2 Balconies. Great Location W/Starbucks Downstairs And Walking Distance To Sq 1. No Pet And No Smoking. (id:35762)
Homelife Excelsior Realty Inc.
1432 Northaven Drive
Mississauga, Ontario
Great 3 Bedroom Family home in a desirable established neighbourhood in Mineola. Whole house is available. Close to schools, public transit, worship, recreation centre and shopping. Very quiet, low traffic End of street cul de sac. Partially finished basement for additional living space. Features a large backyard for entertaining or just for your personal enjoyment. Quick access to QEW for easy commuting to downtown and airport. (id:35762)
Westview Realty Inc.
2208 - 17 Zorra Street
Toronto, Ontario
Stunning Spacious Condo for Lease, Facing South, One Bedroom Plus Den(Can Be Used As 2nd Bdrm or Office) With Two Full Washroom, Downtown & Lake Clear View, Floor To Ceiling Large Window With Lots of Natural Light, 9 Ft Ceiling, Laminate Flooring Throughout, S/S Appliances, Quartz Countertop. Amenities Including : Indoor Pool, Gym, Rooftop Terrace, Theatre, Party Room, Guest Suites & Etc, Very Convenient Location, Steps To Ttc, Mins To Costco & Ikea, Shopping. Easy Access To Major Highway, 15 Min To Downtown & Airport. (id:35762)
Real One Realty Inc.
16 Foxtail Court
Halton Hills, Ontario
Step into a Superb Double Oak-Built Masterpiece in the Prestigious Riverwood Enclave! Welcome to a home where craftsmanship, thoughtful design, and luxury converge. This exceptional residence offers of beautifully curated living space, highlighted by superior quality and attention to detail throughout. A charming stone walkway invites you to the grand double door entry, leading into a striking open foyer adorned with a dramatic hardwood staircase, elegant wrought iron pickets, and enhanced moldings that stretch from floor to the 2nd story ceiling. The main floor impresses with soaring 10-foot ceilings, oversized doors, continuous hand-scraped oak flooring, and a spacious open-concept layout. The custom-designed chefs kitchen is a true showpiece, featuring a massive centre island, top-of-the-line appliances, and perfectly selected high-end finishes ideal for both everyday living and entertaining. Step through the garden doors to discover your own outdoor retreat: an immaculate stone patio, beautifully landscaped with armour stone, a luxurious hot tub, rough-in for gas BBQ and plenty of space to add a pool. Function meets style in the custom mudroom/laundry area, complete with shiplap accents, garage access, and a nearby powder room that is straight out of a design magazine. Upstairs, the second floor continues to impress with 9-foot ceilings, hardwood floors, and four generously sized bedrooms, each offering washroom access. The primary suite is a true sanctuary, featuring a dramatic tray ceiling, an oversized walk-in closet, and a spa-inspired five-piece ensuite. The large basement, with 9-foot ceilings, is already framed, offering a head start on customization and saving you thousands in finishing costs. Bonus - 200 amp electrical service (id:35762)
Royal LePage Meadowtowne Realty
29 Humber Trail
Toronto, Ontario
Beautiful Baby Point Area Home. Photos Do Not Do It Justice! This Detached Property Features 3 Bedrooms & 3 Bathrooms. Large Main Floor Layout With Brazilian Hardwood Throughout & Heated Tile. Updated Kitchen With Stainless Steel Appliances, Granite Countertops & Convenient Sunroom With W/O To Rear Deck. Upper Level Includes 3 Spacious Bedrooms & A Full 4PC Bath. Lower Level Rec Room Includes Heated Flooring Throughout, Many Windows, Ample Extra Storage Space, 3PC Bath & Laundry Room. Private Backyard With Wooden Deck & Ultimate Privacy. 2 Car Parking Included, 1 Front Yard + 1 Rear Garage. Situated On A Very Quiet Street In An Excellent Family Friendly Neighbourhood. Steps To Everything Bloor West Has To Offer, Many Highly Rated Schools, Humber River & Public Transit. (id:35762)
Royal LePage Real Estate Services Ltd.
102 - 3285 Carding Mill Trail N
Oakville, Ontario
Brand New 2 bedroom, 2 bathroom with in the sought after Preserve neighborhood. Enjoy PREMIUM Views From Your Patio Overlooking Pond & natural green space. Side entry and exit door which opens to the pond on the other side. Open floor plan, 10 ft ceilings, Engineered Flooring, Quartz counter tops in Kitchen & baths. White shaker style Kitchen cabinets, SS appliances, island. Spacious Primary bedroom with large closet, 4 piece ensuite w/ glass enclosed shower and upgraded tiles & vanity. Convenient in suite Laundry area w/ stacked washer-dryer. Includes 1 Underground Parking & 1 storage locker. Smart Home App to lock/unlock doors. (id:35762)
RE/MAX Gold Realty Inc.
97 Quail Feather Crescent
Brampton, Ontario
Freehold Quad Townhouse On Oversized 150' Lot. Large Family Eat In Kitchen W W/O To 12 X 20 Deck In Fenced & Private Yard. Spacious Liv And Din Room Combination. Mb Feat His/Hers Closets And Semi Ensuite & 2 Additional Good Sized Bdrms. Main And Upper Level W/Parquet Flooring. Basement Is Finished W/ Laminate Flooring And Additional 3 Pc Bath. Large Lot. Parking For 3 Cars, updated kitchen & w/r vanities windows replaced 2020, Front door 2020, quartz counter and pot lights. Located in a highly convenient neighborhood near grocery stores, restaurants, and Hospital, this stunning home is a must-see! (id:35762)
Bay Street Group Inc.
110 Aileen Avenue
Toronto, Ontario
Fabulous bungalow featuring a rear second-floor addition, offering a total of over 2,300 square feet of living space (1,569 square feet above ground and 800 square feet below ground). The home was fully renovated and extended in 2008, using high-quality materials and craftsmanship. It boasts a large front veranda and an entrance door with glass panels. The spacious open-concept living and dining area crown molding. Modern kitchen is equipped with stainless steel appliances, glass cabinets, and a ceramic backsplash, along with a large wall-to-wall window that leads out to an interlocking patio. An oak staircase leads to the primary bedroom, which features his and her closets and a four-piece washroom. The professionally finished basement has a separate entrance, a large living room and dining area, a modern kitchen with stainless steel appliances, and an additional bedroom. The property features a private driveway with a double garage, providing a total of six parking spaces. (id:35762)
RE/MAX Ultimate Realty Inc.
903 - 265 Enfield Place
Mississauga, Ontario
Stunning Corner Unit Flooded with Natural Light in a Desirable Mississauga Locale! Freshly Painted, This gem features 2 bedrooms + 2 full bathrooms alongside a generous den/solarium perfect for an optional Third Bedroom. Indulge in the updated kitchen boasting stainless steel appliances, granite countertops, and a stylish backsplash. Entertain in the spacious living and dining area adorned with laminate floors and upgraded lighting. Experience the serene Japanese Garden vista right Steps from you. Plus, revel in the convenience of low maintenance fees covering all utilities including basic cable and internet. Loaded with amenities including a fitness center, indoor pool, sauna, squash court, tennis court, and round-the-clock concierge service! Its a family-friendly building, too. Walking distance from the future LRT. (id:35762)
RE/MAX Gold Realty Inc.
2346 Rebecca Street
Oakville, Ontario
Step into a world of modern elegance in this breathtaking Oakville home, perfectly situated just minutes from the tranquil shores of Lake Ontario and spans over 4,000 sq ft of total living space. Thoughtfully designed w/contemporary living in mind, this residence is equipped w/an integrated sound system & pot lights throughout, setting the ambiance for every occasion. Inside, you're greeted by a sun-drenched living room featuring soaring ceilings & floor-to-ceiling windows. As you make your way down the hall, the open-concept family room captures your attention w/its elegant electric fireplace surrounded by fluted wood wall panels & a walkout to the expansive backyard, perfect for unwinding in style. Overlooking the family room is the stylish dining area & chef-inspired kitchen complemented by sleek quartz countertops, built-in appliances that include a custom panel-ready French door refrigerator, & a centre island, complete w/a breakfast bar. The main floor is thoughtfully designed w/convenience in mind, offering a mudroom to keep coats & outside gear organized, plus a chic 2pc powder room. Upstairs, the luxurious primary suit offers pure comfort boasting a spa inspired 5pc ensuite complete w/a freestanding soaking tub, his&hers sinks, & a glass enclosed walk-in shower. The suite is complemented w/a spacious custom walk-in closet ensuring effortless elegance & functionality. The upper level continues to impress w/three additional bedrooms, each thoughtfully designed w/their own baths & ample closet space. The finished basement is an additional level of luxury, featuring an expansive recreation area designed to impress w/a cozy electric fireplace, framed by fluted wood wall panels mirroring the main level's design. The space is further elevated by a sleek wet bar ready to entertain. This level is concluded w/a spacious fifth bedroom & a 3pc bath. Just minutes from Bronte Harbour, Oakville GO, top-rated schools & more, this space is ready to become your perfect home! (id:35762)
Sam Mcdadi Real Estate Inc.
72 - 50 Edinburgh Drive
Brampton, Ontario
Spacious 3-bedroom, 4-bathroom end-unit townhome offering the perfect blend of comfort and convenience. The open-concept main floor features direct access to the garage and a bright living area that walks out to an elevated deck overlooking lush greenspace and a scenic trail. With no neighbors on one side, this home offers added privacy and the feel of a semi-detached. The walk-out lower level is filled with natural light and provides easy access to the backyard, ideal for entertaining or relaxing. Situated in a newly developed, family-friendly neighborhood close to shops, restaurants, and a wide variety of amenities. (id:35762)
RE/MAX West Realty Inc.
821 - 859 The Queensway
Toronto, Ontario
Welcome To The Epitome Of Modern Living! This Sleek And Stylish 2 Bedroom Condo, Featuring 1 Parking Space And A Convenient Storage Locker. Open Concept Living And Dining Area, Gourmet Kitchen With Stainless Steel Appliances, An In-Suite Laundry For Your Convenience. And That's Just The Beginning - This Building Offers A World Of Luxurious Amenities: Lounge With Designer Kitchen, Private Dining Room, Children's Play Area, Full Sized Gym, Outdoor Cabanas, BBQ Area, Outdoor Lounge And More! Located On The Queensway, You'll Enjoy Easy Access To Highways, Sherway Gardens, Steps From Coffee Shops, Grocery Stores, Schools, Public Transit And More! Plus, With The Incredible Amenities, You'll Have Everything You Need To Relax, Entertain, And Stay Active Right At Your Fingertips. (id:35762)
The Market Real Estate Inc.
70 - 271 Richvale Drive S
Brampton, Ontario
Welcome to this beautifully upgraded, move-in ready home nestled beside Turnberry Golf Club and just minutes to Silver City, major shopping, dining, and highway access. This thoughtfully designed property offers incredible value for families or multi-generational living. Freshly painted throughout, the home features a bright open layout with soaring ceilings and large updated windows that flood the space with natural light. The main floor is perfect for entertaining, while the finished walkout basement adds flexible living space with direct access to the backyard. Upstairs, the spacious primary retreat boasts a 4-piece en suite complete with a jacuzzi tub. Don't miss this opportunity to own your home in a prime Brampton location! (id:35762)
Ipro Realty Ltd.
41 - 1559 Albion Road
Toronto, Ontario
Stunning End-Unit Townhome Feels Just Like a Semi! Welcome to this impeccably maintained 3+1 bedroom, 3-bathroom condo townhouse, thoughtfully upgraded to offer the ideal combination of modern comfort, style, and convenience. Bright and spacious, this multi-level home features a sun-filled open-concept living and dining area with contemporary finishes throughout. Enjoy a renovated kitchen and bathrooms, along with a fully finished basement complete with a kitchenette and 3-piece bath perfect for extended family or guests. Prime Location! Situated directly across from Albion Mall, with Finch West LRT and TTC transit at your doorstep. You're just steps away from groceries, dining, parks, schools, places of worship, and all essential amenities. Plus, youre only minutes to Humber College, local hospitals, and major highways for effortless commuting. A rare opportunity you wont want to miss! (id:35762)
Modern Solution Realty Inc.
105 - 388 Prince Of Wales Drive
Mississauga, Ontario
Three Bedroom Town Home At Daniels One Park Tower**2 Tandem**Parking Spots**Amazing Location As You Are Walking Distance To Square One**Sheridan College**Ymca**The Go**Mississauga Transit**Retail Shopping**Groceries & Much More**You Will Have Access To Exceptional Amenities Including An Indoor Pool**Jacuzzi**Sauna**Fitness Centre**24 Hour Concierge**A Party Room On The 38th Floor With Breathtaking Views**Enjoy Two Separate Entrances As Well As Your Own Private Patio. (id:35762)
Century 21 Green Realty Inc.

