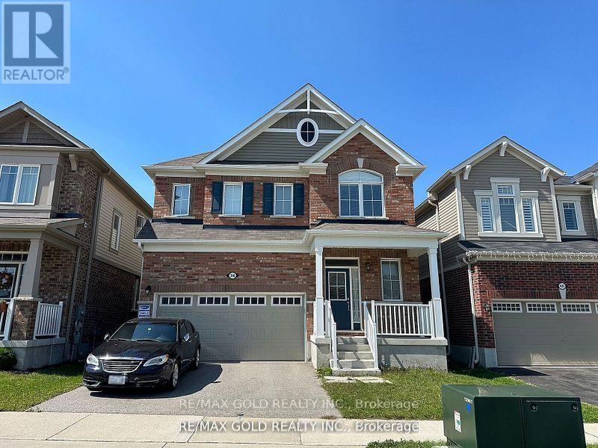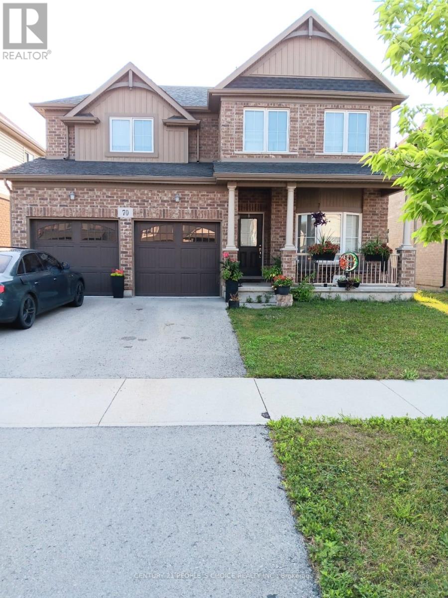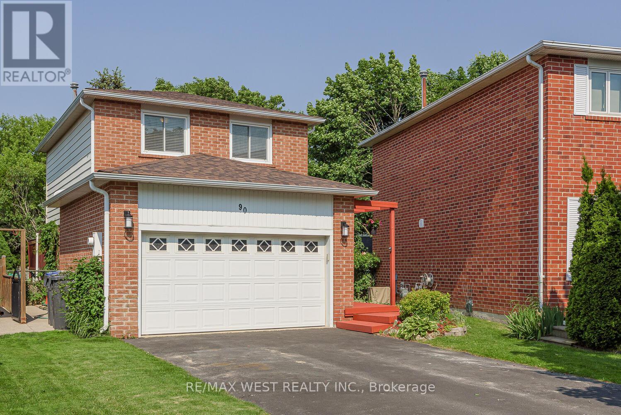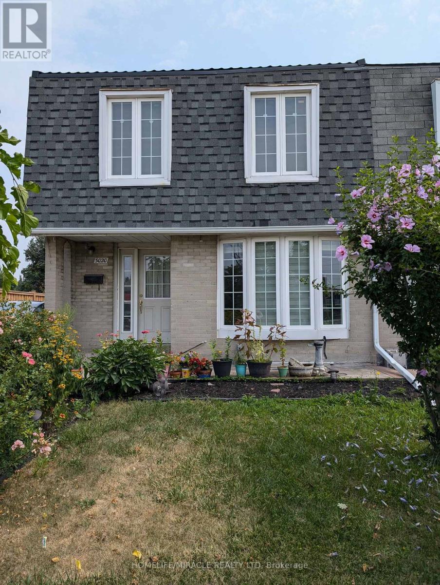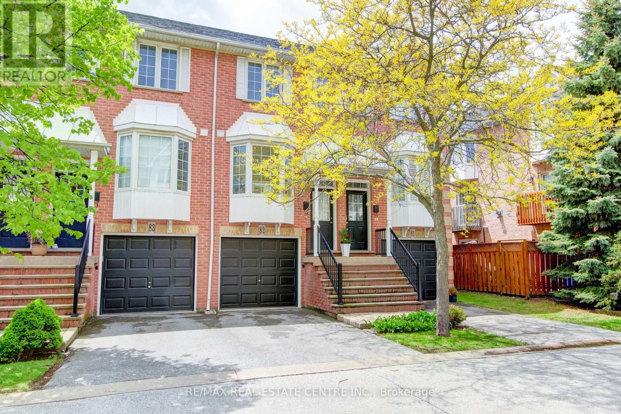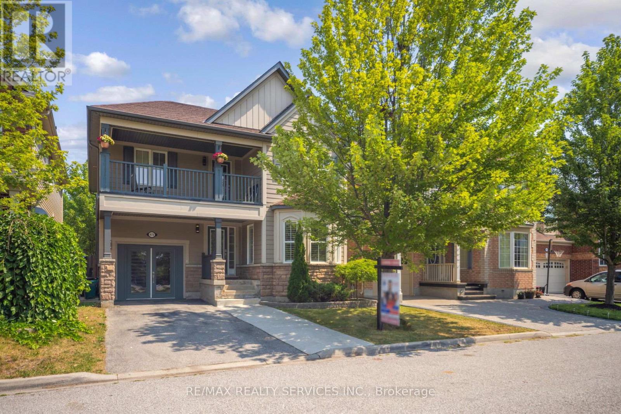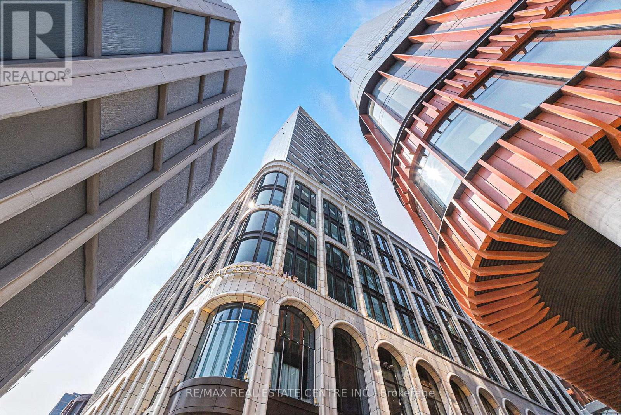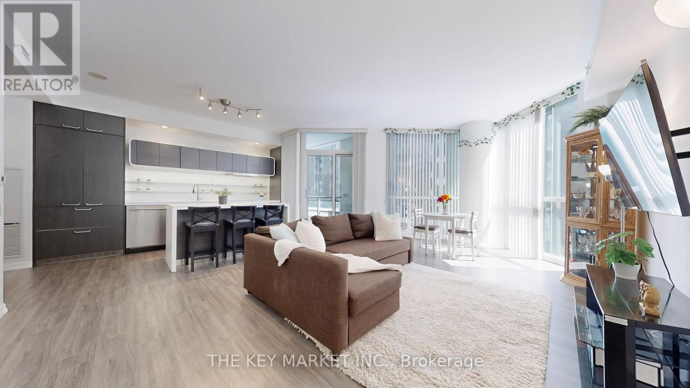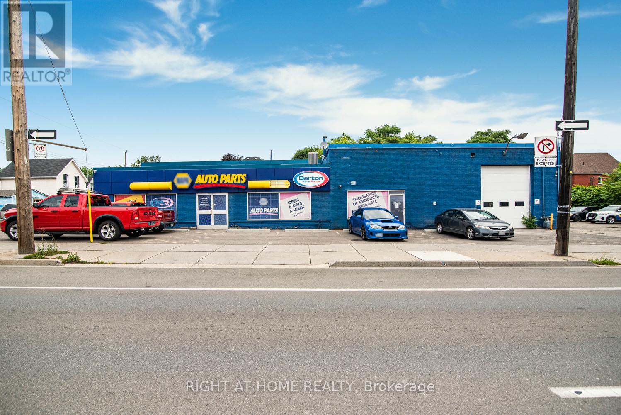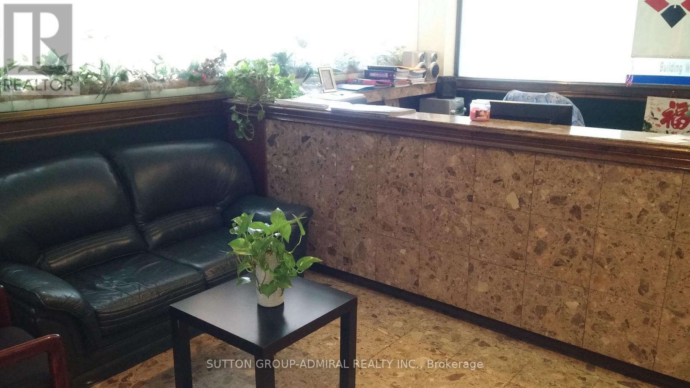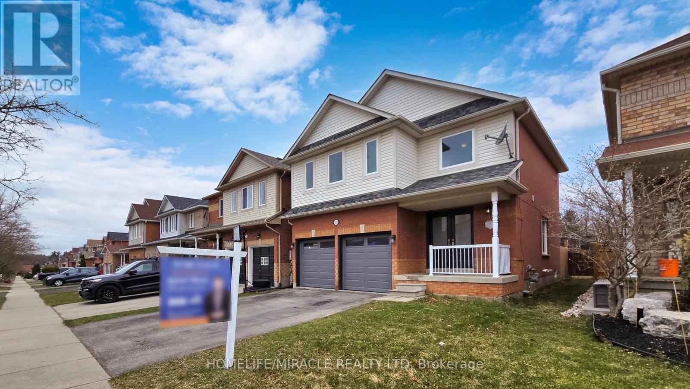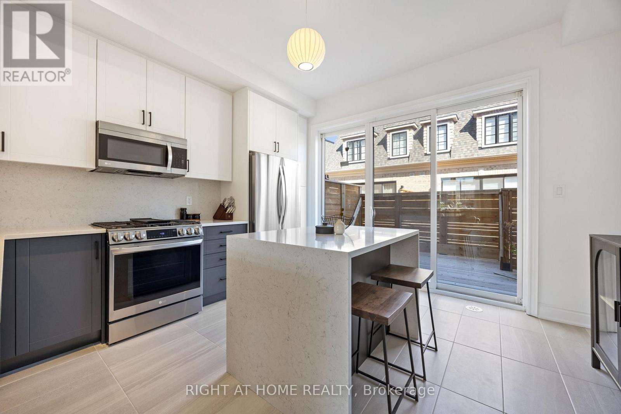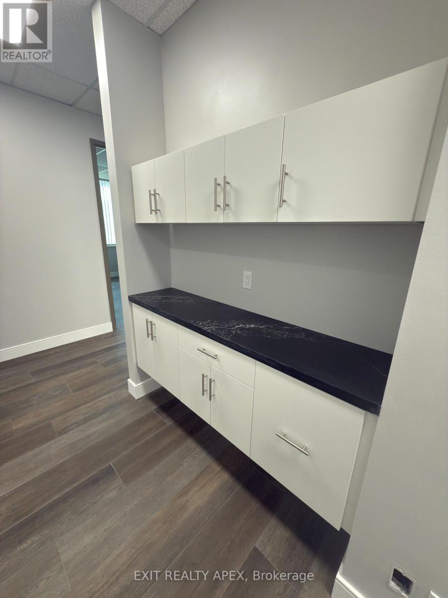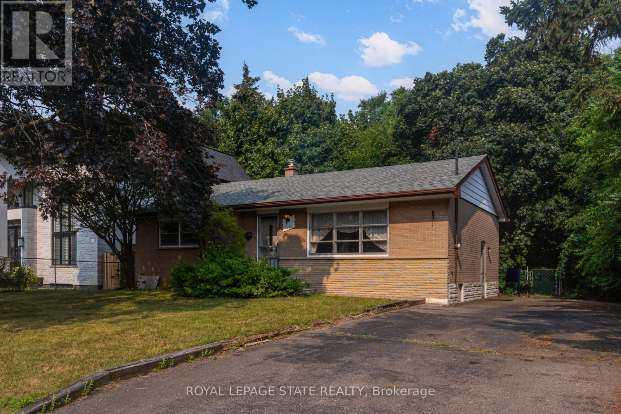36 - 293 Fairway Road
Kitchener, Ontario
Welcome to this charming townhouse, where a bright and private inner courtyard welcomes you to a quaint garden at your front door. Step inside to a spacious, well-lit foyer and enjoy the flow of the large, carpet-free, open-concept main living area. The modern eat-in kitchen is filled with natural light, offering additional seating at the breakfast bar and convenient access to the fully fenced backyard through sliding glass doors. With stylish finishes and large windows throughout, this home features three generously sized bedrooms and a beautifully updated main bathroom on the upper level. The partly finished basement offers flexible space for a rec room, home office, or studio, and includes a rough-in for an additional bathroom. The tree-lined backyard provides excellent privacy, with a garden box ready for your herbs or tomatoes. Covered parking is located directly beneath the home for easy access, with ample guest parking available in this unique and welcoming community. (id:35762)
Shaw Realty Group Inc.
220 Baronwood Court
Brampton, Ontario
Gorgeous Open-Concept reno! Beautifully Renovated end unit townhome with unique open-concept kitchen and island breakfast bar. Feels like a semi-detached with only one adjoining neighbour. Bamboo Flooring In Living and Dining Room. Slate Floor In Hallway with Potlights throughout the main Floor. Rustic wood treatments create a warm and inviting atmosphere. Uniquely Re-Configured and renovated. Main Bathroom includes a 2 Sink Vanity. Private, fenced backyard for outdoor privacy. The community backs onto Etobicoke Creek trail system for your daily dose of greenery. Great community pool for those hot summer days. Resident overflow parking is an added bonus! This carpet-free home is located walking distance to schools, busses and close to the 410 & all amenities. New high-efficiency heat pump, furnace and built-in humidifier (2023). New insulated garage door(2024).Unspoiled Basement ready to make your own! (id:35762)
Green Hedge Realty Inc.
8 Hacienda Drive
Richmond Hill, Ontario
Entire Home For Lease (Main floor, Second floor, and Self Contained Basement Apartment With Separate Entrance). Beautiful Semi Detached Situated On A Quiet Street In Family Friendly Oak Ridges. Amazing Open Concept Layout Allows For Tons Of Natural Sunlight. Gleaming Hardwood Floors. Spacious Kitchen Features Eat-In Breakfast Area With Stainless Steel Appliances And Walk-Out To Huge Patio. 3 Bedrooms & 3 Bathrooms. Main Floor Laundry. Walk To The Largest Kettle Lake On The Oak Ridges Moraine. Nature Reserve With Migrating Birds & Ducks, Fishing, Boating, Water Sports, Walking Trails, Park & Community Centre. (id:35762)
Harbour Kevin Lin Homes
101 - 454 Gerrard Street
Toronto, Ontario
LOCATION, Nestled in the heart of Toronto's Cabbagetown neighborhood, Exceptionally 1 Bdr APARTMENT. This well maintained apartment offers a perfect blend of historic charm& modern convenience. Has an open concept great room & sociable eat-in kitchen, plus large bedroom with w/o to deck. 3-pc ensuite. Short Stroll To Cabbage town Restaurants, Grocery, Butchers (id:35762)
RE/MAX Premier Inc.
396 Equestrian Way
Cambridge, Ontario
Welcome To This Stunning 4-Bedroom, 4-Bath Home Built By Mattamy Homes In 2019, Offering Over3,000Sq Ft Of Luxurious Living Space. The Main Floor Features A Spacious Living Room, Cozy Family Room, And A Versatile Den Ideal For A Home Office. The Open-Concept Kitchen Boasts Stainless Steel Appliances, Quartz Countertops, And A Centre Island, Perfect For Entertaining. Enjoy Casual Meals In The Breakfast Area, Which Walks Out To A Spacious Backyard That Backs Onto A Serene Forest And Ravine. Upstairs, The Master Bedroom Includes Two Walk-In Closets And A Luxurious 5-Piece Ensuite. The Second Bedroom Also Has Its Own Walk-In Closet And Ensuite, While The Third And Fourth Bedrooms Share A Convenient Jack-And-Jill Bath. Additional Highlights Include An Upstairs Laundry Room With A Sink. This Home Blends Modern Comfort With Natural Beauty Don't Miss Out! (id:35762)
RE/MAX Gold Realty Inc.
70 Crow Street
Welland, Ontario
Absolutely Gorgeous detached house, can not be missed, in the heart of welland & close to Niagra fall// lots of natural light in the house, with, cotemporary & functional layout/ 4bedroom and 2 and a half washroom, easy accessible to Highway & to all the amentias. (id:35762)
Century 21 People's Choice Realty Inc.
Upper - 282 East 18th Street
Hamilton, Ontario
Gorgeous 3 Bedroom, 2 Baths (Main & 2nd Floor Only) Detached 1.5 Storey Home with Original Charm and Modern Character in Desirable Inch Park in Central Mountain Hamilton!! LEGAL 2-Unit Home with Proper Building & Fire Code Safety Permits. Includes 2-Car Parking on Private Driveway. Renovated Kitchen with Stainless Steel Appliances, Private Washer & Dryer, Hardwood Floors, Walk-Out to Backyard, Spacious Backyard can be shared or private. Great for entertaining! (id:35762)
Royal LePage Signature Realty
106 - 7277 Wilson Crescent
Niagara Falls, Ontario
Brand new condo townhouse, fully upgraded two - bedroom, two - bath stacked townhome, now available for a one-year lease! With sleek, modern finishes throughout, this home effortlessly combines style. comfort, and convenience. Enjoy the outdoors from your own beautiful outdoor space, perfect for relaxing or entertaining. Located just 3 minutes from the breathtaking Niagara Falls, you'11 have easy access to world-class attractions, restaurants, and more, all within walking distance. Plus, you're close to major highways, schools, plazas, and a golf course. With a spacious layout, premium upgrades, and an unbeatable location, this brand - new home is a true gem! (id:35762)
RE/MAX Professionals Inc.
7611 Black Walnut Trail
Mississauga, Ontario
For Lease of Entire Home Beautifully upgraded and spacious 3+1 bedroom, 4-bathroom semi-detached home in the sought-after Lisgar community of Mississauga. This home offers one of the largest floorplans on the street, featuring generously sized principal rooms, a bright eat-in kitchen with quartz countertops, and excellent flow throughout. The open-concept layout is perfect for families, and the finished basement includes a large recreation room, office space, full washroom, and a convenient kitchenette ideal for extended family, guests, or work-from-home flexibility. Enjoy the convenience of garage access into the home, and a massive backyard with plenty of space for kids to play. Located on a quiet, family-friendly street, this property is steps to top-rated schools, parks, and trails, and just minutes to Lisgar GO Station, Highway 401/407, Meadowvale Town Centre, and shopping plazas. A fantastic lease opportunity in one of Mississauga's most welcoming and well-connected neighborhoods. (id:35762)
Century 21 Green Realty Inc.
232 Lexington Road
Oakville, Ontario
Stunning detached home with carriage style character and curb appeal on a highly desirable street in one of Oakville's most sought after communities of River Oaks! At over 3645 sq ft of finished living space, 4 Beds, 2.5 Baths & a fully Fin'd Basemt. Elegant 9 Ft smooth ceilings, & high quality updates including modern neutral decor, freshly painted throughout, Cali shutters, top quality finished-on-site hardwood floors, new carpet, & upgraded light fixtures. A welcoming front porch leads to the main floor offering an inviting Foyer open to above, Living Rm featuring a stunning Bay Window, Spacious Eat-In Kitchen with centre island with walk-out to back yard, Dining Rm with fabulous Servery adjoining the Kitchen, with Pantry & 2nd sink, & a welcoming Family Room; a cozy retreat with Gas Fireplace. Entry from Back Door to house, has area for convenient Mud Room, and over-sized windows flooding the Basement & Family Room with Natural Light. Upper Level has 4 Beds, Primary Bed with walk-in closet & spa-like Ensuite with double vanity & walk-in shower, 3 more spacious Beds, convenient Laundry Rm, a 4 Pc Main Bath, and a Double Door Linen Closet. The bright, Fully Fin'd Basement has 2 large rooms; a Rec Room with fireplace, and another large room with many potential uses - Gym, Office, Play Room, or combine uses in the large space, and a Cold Room and lots of storage. At exterior, the Laneway Driveway with Wrought Iron Gates leads to the Detached Double Garage and to the private, lush back yard with mature trees, perennial gardens, & patio offering both privacy and a tranquil space to enjoy relaxing, family time or entertaining. Furnace & AC (2021). Located in a top-ranked school catchment, surrounded by an extensive trail system, Sixteen Mile Sports Complex, River Oaks Rec Ctr, amenities shopping, restaurants, close to Hospital, Hwys, GO. This exceptional home is a must-see in a Premier community ideal for families - nothing to do but move in and enjoy your new home! (id:35762)
Royal LePage Realty Plus Oakville
90 Lakecrest Trail
Brampton, Ontario
AMAZING HEART LAKE DETACHED GEM WITH A TWO CAR GARAGE & A 6 CAR DRIVEWAY!! RENOVATED WHITE KITCHEN, QUARTZ COUNTERTOP, BUILT-IN DISHWASHER, BACKSPLASH, QUALITY LAMINATE IN LIVING & DINING ROOMS. WALKOUT TO EXTENDED & HUGE COVERED DECK & FULLY FENCED LOT WITH BEAUTIFUL GARDENS, & TREES FOR YOUR PRIVACY! STEPS TO LOAFERS LAKE & A VIEW FROM THE SECOND FLOOR WHEN THE TREES AREN'T FULL! 3 GENEROUS BEDROOMS, LARGE MASTER, 2 BATHROOMS, 1 FOUR-PIECE UPPER LEVEL & 3-PIECE IN BASEMENT, BOTH WITH BRAND NEW FLOORING! FINISHED RECREATION ROOM, OPEN LAUNDRY FINISHED AREA.A DELIGHTFUL HOME & LOCATION! NEW ROOF 2020, NEW CENTRAL AIR 2024, WINDOWS & FURNACE HAVE BEEN REPLACED (NOT ORIGINAL). BRAND NEW BROADLOOM ON STAIRCASE & UPPER LANDING. THERE IS SOME SIDING ON THE SIDE OF THE PROPERTY. SHOWS 10++ PRICED TO SELL! (id:35762)
RE/MAX West Realty Inc.
3020 Morning Star Drive
Mississauga, Ontario
Gorgeous 4 bedroom semi detached two storey and 2 bedroom Basement apartment close to Mall school and other amenities. Furnace replaced last year All Elf's, 2 Stove, 2 Fridge, Dryer, Air condition. (id:35762)
Homelife/miracle Realty Ltd
13 Shiff Crescent
Brampton, Ontario
Spacious 2000 sq ft With Lot of Natural Light, Sparkly Clean 3+1 Bedrooms (4th Room with Door and closet on the Ground Floor can be used as a 4th Bedroom), 3 Bath Plus 3 Balconies To Enjoy The View. Large Eat-In Kitchen With Granite Counters, Ceramic Backsplash, Stainless Steel Appliances, B/Fast Bar & Extra Pantry to store. Additionally, The Kitchen Is Generously Proportioned and Includes a Dining Area, Offering an Incredibly Spacious Open Concept Great Room and Living Space To a Covered Huge Walk Out Balcony. Master With 3 Pc Bath, His & Her Two Double Closets And Balcony, Plenty Of Living Space, Extra Linen Closet for Storage, Blinds Throughout, Hardwood Staircases, No Carpet In The House, Walkout From Ground Level To Concrete and Fenced Backyard (No Grass to Cut), Convenient Laundry On Main Floor. Private Garage with Garage Door Opener (Remote and Keypad provided for entry), Entry to House from Garage, External Cctv Camera, Duct Cleaned-Ready To Move In. Ideal For Family & Professionals. Looking For The Tenants Who Will Maintain and Keep This Home Clean, Tidy, and Well-Preserved As If It Were Their Own. ***(Entire House for Rent)***, Basement is Unfinished and Can Be Used For Extra Storage ... Possession Date Oct 1,2025. (id:35762)
Ipro Realty Ltd.
82 - 3480 Upper Middle Road
Burlington, Ontario
Welcome to this beautifully maintained townhome, nicely tucked away at the back of the complex, and backing onto a treed parkette in the sought-after "Tucks Forest" community of Burlington. The main floor features a bright, open-concept kitchen, complete with a cozy breakfast area and a breakfast bar that overlooks the spacious living and dining room. The living/dining area boasts laminate flooring and a sliding patio door that walks out to an upper balcony with lovely views of the park. Upstairs, you'll find a carpet-free upper level with two generously sized bedrooms, both with soaring cathedral ceilings. The spacious primary bedroom includes double closets and a large bay window. This level also features a convenient second-floor laundry area and an updated bathroom (2021) with a soaker tub and separate shower. The fully finished walk-out basement offers versatile space ideal for a home office, recreation room, or additional bedroom for guests. It also includes a bathroom, inside access to the garage, and a walk-out to the private backyard and deck backing onto a park. Additional updates include a new furnace and air conditioning unit and some fresh paint. A short drive to Appleby GO and Burlington GO stations, and quick access to the 403 and 407. A short walk to many amenities that are close by, including schools, parks and more. This home is ideal for the first-time buyer or downsizer, don't miss out. (id:35762)
RE/MAX Real Estate Centre Inc.
223a Beta Street
Toronto, Ontario
Your Luxury Etobicoke Stunner Awaits! Where To Start!? How About The Main-Floor W/ Soaring 11 Ft Ceilings, Gorgeous Custom Wood-Slat Feature Wall, 10x14 Ft Floor-To-Ceiling Sliding Glass Door That Retracts To Approx 250 Sq Ft Terrace Making For An Extraordinary Modern Indoor/Outdoor Living Space. No Lets Start Upstairs In The Primary Bedroom W/ Walk-In Closet & Porcelain Ensuite. Actually All Bathrooms & Laundry Room Are Cladded W/ Porcelain And Have In-Floor Heating. Wait Getting Ahead Of Myself Lets Start In The Basement Which Also Has In-Floor Heating And A Wet Bar And W/O To The Backyard. Oh The Backyard! Professionally Landscaped W/ A Cabana That Has Electricity And Heat-Source. This Could Be A Workspace, Play Area You Name It! Hold On Back To The House! The Kitchen! Bosch Oven/Stove & B/I Dishwasher, Fischer Paykal Fridge, Aviva Wine Cooler And A Pot-Filler! Did I Mention The Contemporary Formal Dining/Living Room? Or Two Fireplaces? What About The Exterior W/ Interlock Driveway And Limestone/ACM Facade!? Floating Oak Staircase!? Honestly You Need To See This Home! I Could Describe How Beautiful It Is But I Wouldn't Even Know Where To Start! (id:35762)
Keller Williams Referred Urban Realty
2506 - 3883 Quartz Road
Mississauga, Ontario
Discover luxury living at the iconic M City Development in Downtown Mississauga with this stunning 1 bedroom + Den condo located in the highly sought-after M2 Condo Building. This Mordern, open-concept unit features a spacious primary bedroom, a versatile den perfect for a home office, and a large private balcony ideal for relaxing or entertaining. Enjoy premium amenities including a 24-hour concierge, outdoor pool, fitness centre, and BBQ area, along with the convenience of a dedicated parking space and complimentary rogers high speed internet for the first year. Situated in the heart of City Centre, you're just minutes from Square One, public transit, the YMCA, Central Library, restaurants, parks, and trails with easy access to Highway 403 and major routes offering the perfect blend of luxury, comfortm and connectivity in one of Mississauga's most vibrant communities. (id:35762)
Newgen Realty Experts
73 Yarrow Road
Toronto, Ontario
In the highly sought-after Keelesdale Eglinton West neighbourhood, 73 Yarrow Rd presents a compelling opportunity for investors, builders, or value-driven buyers. This detached brick home sits among streets rapidly transforming through top-to-bottom renovations making this a smart acquisition for those ready to roll up their sleeves.The home offers a well-proportioned layout with three bedrooms, hardwood flooring throughout the main and upper levels, and generously sized principal rooms. Pot lights provide modern lighting across the open living, dining, and kitchen areas. The kitchen features ceramic tile flooring, a stainless steel refrigerator, hood fan, and wine cooler, and a white electric stove providing a functional base for a stylish redesign. Additional features include an existing 100 Amp breaker panel, a digital thermostat, smart keypad entry, and brand-new front-loading LG washer and dryer. The finished basement offers a 2-piece bathroom, two rooms, cold room, and storage room. While it is not currently a legal apartment, it presents strong potential for future use if permits allow. Buyers are advised to conduct their own due diligence regarding zoning and approvals for basement conversion. Outside, the home includes a detached garage, backyard storage shed, a small rear patio, and parking for two vehicles via a mutual driveway. The property is being sold as is, making it a blank canvas for savvy investors and renovators. The area is full of future potential, making it a smart choice for buyers or investors. It's just a short walk to the soon-to-open Eglinton Crosstown LRT, major TTC bus routes, and the Eglinton subway. Daily conveniences like grocery stores, restaurants, schools, and parks are all nearby adding lasting appeal for future homeowners or tenants. (id:35762)
Exp Realty
1208 - 100 Burloak Drive
Burlington, Ontario
Wow $299,000! Resort Like 2nd Floor Residence at "Hearthstone by the Lake" in Burlington, Located steps from Lake Ontario, Waterfront Trails, and Scenic Parks! Senior Condo Residence Living With Exceptional Amenities Including Wellness Centre & Social Retirement Activities. This Luxury Retirement Residence Just Steps From Lake Ontario & Close To Shopping, Seniors Rec Centre & Great Hwy Access. Access To Activities, Housekeeping offered 1 Hr per month in suite Cleaning services, Transportation Services offered 2x week to local shopping, Emergency Call System & Onsite Emergency Medical. One Underground Parking and a Locker. Residents enjoy full access to a Wealth of Amenities, including a Licensed Dining Room (with a monthly $260 dining credit), concierge services, Fitness centre, Library/Billiards lounge, Wellness Programs, Social Events, Indoor Pool, and on-site Health Services. Outdoor spaces Feature Spectacular Landscaped Patios, & Courtyards. Hearthstone offers the independence of condo living with optional support services available as needed. (id:35762)
Royal LePage Your Community Realty
472 Tonelli Lane
Milton, Ontario
Welcome to 472 Tonelli Lane, where comfort and convenience come together. Amazingly well kept 4 Bedroom Detached Home in Milton's high demand family friendly Harrison neighbourhood. Directly across from McDougall Park, this charming gem offers Spectacular Escarpment Views from the large covered Second floor Balcony. Very practical layout. Separate Living room for guests, Separate Dining Room and Separate Huge Family Room overlooking Entertainers delight Backyard with oversized Deck. Hardwood Floors, Pot lights, Coffered Ceiling, Accent Wall. Modern Kitchen with S/S Appliances & Quartz Countertops. 2nd floor offers 4 good sized Bedrooms. 2 FULL Washrooms. Finished Basement Apartment rental income $1600 per month with Full Kitchen/ Bathroom & Separate Entrance & own 2nd Laundry. Finished Garage for personal use, can be used for office. (id:35762)
RE/MAX Realty Services Inc.
10 - 95 Weldrick Road E
Richmond Hill, Ontario
Welcome to unit 10 at 95 Weldrick Rd E where charm meets convenience. Tucked away in one of Richmond Hills most sought-after communities, within walking distance to Yonge St, this end unit townhome is flooded with natural light and offers added privacy making this property surprisingly unique!Entering the home you are welcomed into a light filled living room with cathedral ceilings and a stunning rock faced fireplace. There is a walk out to the backyard from this level as well. Stepping down a few stairs you enter another level with interior garage access, and two versatile flex spaces perfect for a home office, gym, or playroom.Upstairs, you'll find three generous bedrooms and two of these share a 4 piece bathroom. Step into a spacious primary retreat with a beautifully updated ensuite and plenty of room for a king sized bed.On the second floor you find a functional layout with the kitchen featuring a sun filled eat in area as well as a formal dining room overlooking the living room. This space is perfect for busy mornings or weekend hosting.Located close to top-rated schools, parks, shopping, and transit this Richmond Hill townhome checks all the boxes for families, professionals, and investors alike. Book your private showing today and experience everything this beautiful townhome has to offer.**No restrictions on pets** (id:35762)
RE/MAX All-Stars Realty Inc.
Upper - 475 Dawes Road
Toronto, Ontario
Welcome to this beautifully renovated main floor unit in a prime location! This spacious home features a bright and open living and dining area, perfect for relaxing or entertaining. Enjoy a brand-new kitchen with stainless steel appliances including a new fridge, stove, built-in dishwasher, and built-in microwave. The modern washroom and new flooring throughout offer a fresh and contemporary feel. Private, en-suite laundry is included for your exclusive use, along with a separate electrical panel for added convenience. Step outside to your own fully fenced backyardideal for outdoor enjoyment and added privacy. Located in a highly accessible neighbourhood, you'll find TTC right at your doorstep and be just minutes away from Victoria Park Subway Station, the Don Valley Parkway, schools, parks, the library, and a variety of shopping options. (id:35762)
RE/MAX Plus City Team Inc.
4 - 4733 Steeles Avenue E
Toronto, Ontario
Great Location! Great Opportunity To Own A Turn Key Cafe/Bubble Tea Shop. Great Location. Heavy Traffic. Nice Renovation. Don't Miss This Great Opportunity!!! Can Stay the Same Business Or Change To Any Restaurant. **EXTRAS** Rent $8309/ Monthly (Include Tmi , Hst, Water), 2 Years Remaining Term. (id:35762)
Real One Realty Inc.
2013 - 470 Front Street W
Toronto, Ontario
Welcome to Suite 2013 at The Well by Tridel an iconic residence in Toronto's most dynamic new downtown community. This beautifully designed corner suite offers just under 1,300 square feet of luxurious living, featuring three spacious bedrooms and three spa-inspired bathrooms. With soaring 10-foot ceilings and floor-to-ceiling windows, enjoy breathtaking southwest views of the lake. The chefs kitchen is a true showstopper, complete with Miele appliances, a waterfall quartz island, and elegant finishes throughout. The primary suite offers double closets and a serene 3-piece ensuite for your comfort. The Well offers an exceptional array of contemporary amenities designed to elevate everyday living. Stay energized in the fully equipped fitness Centre and games room, unwind at the outdoor pool, or host unforgettable gatherings in the stylish BBQ lounge, private dining area, or elegant party room. With 24-hour concierge service and a host of additional features, comfort and convenience are seamlessly integrated into your lifestyle. Perfectly situated above 500,000 sq. ft. of upscale retail, dining, wellness services, and the renowned Wellington Food Hall this is urban living redefined: sophisticated, stylish, and steps from everything. Close to King West, Queen West, the Financial District, Rogers Centre, Scotiabank Arena, Union Station, and the waterfront. Steps to the TTC, GO Train, QEW, parks, bike paths, and some of the city's best restaurants and cafes. (id:35762)
RE/MAX Real Estate Centre Inc.
511 - 45 Charles Street E
Toronto, Ontario
Welcome to an exceptional opportunity at The Chaz- a rarely offered, expansive 3-bedroom + den corner suite that seamlessly blends luxury, space, and location. Spanning approximately 1253 with an intelligently designed layout, this bright southeast-facing unit boasts large 9 floor-to-ceiling windows that flood the living spaces with natural light throughout the day while overlooking the serene courtyard, offering a peaceful retreat in the heart of downtown. Recently refreshed and meticulously maintained by its original owner, the suite features newly upgraded flooring, fresh paint, & a large foyer with a versatile den space. The open-concept living & dining area is perfect for entertaining, leading into a modern chefs kitchen complete with a luxurious built-in paneled double-door fridge, stainless steel built-in appliances, quartz countertops, and an oversized island with breakfast bar w/ chic pot lighting. The oversized great room offers a flexible space ideal for gatherings or relaxing after a busy day. Retreat to the expansive primary bedroom featuring three double closets, an unobstructed south-facing view, and a spa-inspired custom 4-piece ensuite bathrm. The two additional bedrms are equally generous in size, each w/ large windows and ample closet space- an extremely rare find in a downtown condo. Enjoy a quiet living experience in a rare spacious condo, away from elevators and garbage chutes, offering the comforts of a house with the ease of condo living. This suite also comes with a premium locker & parking conveniently located on P2. Residents have exclusive access to first-class amenities including the private Chaz Club on the 36/37 floors with panoramic city & lake views, a fully equipped gym, billiards rm, theatre, party rm, pet spa, BBQ courtyard, and 3 luxurious guest suites. All of this in a AAA location- just steps to TTC subway, Yorkville's upscale boutiques, world-class dining, U of T, TMU & everything the vibrant Yonge-Bloor corridor has to offer! (id:35762)
The Key Market Inc.
316 - 403 Church Street
Toronto, Ontario
Stylish And Modern 1+Den Corner Unit The Stanley Condo Located At Church & Carlton! This Unit Features A Rare Layout In The Bedroom Bringing in Plenty of Natural Lights, Custom-Made Built-in Cabinetry For Extra Storage. The Den is Large and Offers Multi-use, Perfect to Use As A Home Office, Recreational Area, Dining Area or Space for Guests. Enjoy A Functional and An Open-Concept Layout With Floor-to-Ceiling Windows And an Oversized Balcony. Steps to College Subway Station, TMU, Library, Streetcars, Maple Leaf Gardens, Loblaws, Cafes, Restaurants, And More Prime Amenities in Downtown Toronto. The Building Amenities Offers: Designer Outdoor Lounge, Party room, Theatre, Gym, Fitness Centre, BBQ Area, And More! Experience Contemporary Downtown Living At Its Best. Tenant Responsible All Utilities. Study And Working Permit Are Welcomed (id:35762)
Bay Street Group Inc.
1007 - 28 Avondale Avenue
Toronto, Ontario
Unobstructed 1 Bedroom Plus Den Unit Located In Prime North York Location At Yonge & Sheppard. Separate Den Can Be Used As Second Bedroom. Minutes Walking Distance To Yonge/Sheppard Subway Station Entrance, Whole Foods, Restaurants, Park & Much More!. The Unit Features 9 Ft Ceilings, Open Concept Layout, Quartz Countertop, Breakfast Island, Kitchen Backsplash, Balcony & Concierge. Easy Access To Hwy 401 & To Downtown Toronto Extras: Built In Fridge, Cooktop & Oven, Dishwasher, Microwave Hood Fan. Washer/Dryer. All Elf's & Window Coverings .Inclusions: Queen Size Bed Frame , Sofa, 2 Stands , Mirror And Clock, One Book Shelf In Bedroom (id:35762)
Homelife New World Realty Inc.
12 - 23 Echovalley Drive
Hamilton, Ontario
Bright, Spacious & Ideally Located Condo-Townhome in Sought-After Stoney Creek Mountain Welcome to 1,800+ sq ft of stylish, low-maintenance living in the vibrant Valley Park community. This beautifully maintained two level condo-townhome offers modern comfort, versatile space, and unbeatable access to nature, recreation, and commuter routes.1.5-car garage with direct entry into a flexible bonus space perfect for a home office or home gym complete with a large window offering great natural light and airflow. Upstairs, the open-concept layout features fresh paint, engineered hardwood flooring throughout, and large windows that fill the home with light. Some upgrades include a brick wall in primary bedroom, freshly tiled back splash in the kitchen and a chic chandelier in the dining space. The living area opens onto a spacious glass balcony, accessible from both the living room and the primary bedroom ideal for morning coffee or evening wind-downs. This home offers a great deal of storage, with a full pantry, linen closet, and under stair storage. Large bedroom closets as well! Just 3 km to Redhill Valley Parkway & Lincoln Alexander5-minute walk to Valley Park Rec Centre (library, ice rink, pool, pickleball)10-minute walk to Heritage Green Sports Park (dog park, splash pad, fields)Only 1 km walk to Felkers Falls and nearby escarpment trails including Albion Falls & Devils Punchbowl Pharmacy & shopping amenities just steps away Perfect for nature lovers, commuters, families, and those seeking turnkey, low-maintenance living in one of Stoney Creek Mountains most desirable neighborhoods (id:35762)
Royal LePage Burloak Real Estate Services
3 Colonial Court
St. Catharines, Ontario
Unlock unparalleled potential in one of St. Catharines' most coveted North End enclaves! Nestled on a serene, tree-lined cul-de-sac shared by just 8 privileged properties, this 4-bedroom, 4-level side split sits moments from Lake Ontario's sparkling shores and scenic Waterfront Trails between Sunset Beach and Port Dalhousie. Revel in summer bliss beside your private saltwater pool, framed by mature trees and a skylit covered patio perfect for entertaining. Inside, discover a freshly painted canvas featuring rare gems: a den, cozy family room with gas fireplace, dual walkouts, inside garage access, owned tankless water heater, new laundry pair, and central vac rough-in. The massive 174-foot pie-shaped lot whispers Muskoka magic, offering exceptional left-side space ripe for your dreams to effortlessly accommodate a detached garage, workshop, or boat storage! Further unlock potential by transforming the covered porch into a grand family room or reimagining the main floor as open-concept living. Though craving some TLC, this home's price is a rare opportunity offering incredible value for its prime location, generous size, and truly transformative potential. Your dream lifestyle starts here! (id:35762)
Sutton Group Quantum Realty Inc.
18 Greenlaw Place
St. Catharines, Ontario
Welcome to This Gorgeous Fully Detached Home in the Heart of St. Catharines. This Beautifully Maintained 3+2 Bedroom Home Offers a Separate Entrance and Fantastic Rental Potential. Featuring Eye-Catching Curb Appeal With a Full Brick Exterior and a Stamped Concrete Driveway. Enjoy Bright, Spacious Living and Dining Areas Filled With Natural Sunlight, and a Large Kitchen Equipped With All Appliances and a Built-in Stainless Steel Dishwasher. The Main Floor Offers Three Generously Sized Bedrooms and a Large Updated Bathroom. The Fully Finished Basement Includes Two Additional Bedrooms, a Full Bathroom, and a Large Rec Room Plus Rough-Ins Already in Place, Ideal for Future Rental Conversion. Situated on a 60 X 104 Ft Lot, This Property Boasts a Private Backyard With Unobstructed Views, Perfect for Relaxing or Entertaining. Nestled in a Vibrant Community, This Home Is Just Minutes From All the Conveniences of Downtown Living, Including Local Shops, Restaurants, Schools, Places of Worship, and Essential Services. (id:35762)
RE/MAX Realty Services Inc.
39 Marilyn Court
Hamilton, Ontario
Pride of ownership shines in this beautifully maintained 4-level backsplit, ideally located near The Linc, schools, shopping, and all major amenities. A private double-wide patterned concrete driveway offers parking for 4 vehicles. Inside, the main level features a bright, open-concept living and dining area with a thoughtfully designed kitchen, ceramic tile flooring, and convenient side-door access. Upstairs, you'll find three generous bedrooms and a 4pc bath. The lower level includes a spacious family room, a bedroom, and a 3pc bath, ideal for guests or multigenerational living. The partially finished basement offers excellent storage or room to expand. Now for the showstopper: the backyard. Staycation-ready and full of charm, this outdoor oasis is fully fenced and surrounded by mature grapevines, berry bushes, and manicured garden beds. Relax to the sounds of a koi pond waterfall, enjoy dinner under the custom pergola, or retreat to the handcrafted workshop currently used as an art studio. Stone walkways, a built-in outdoor BBQ, and bonus side-yard storage complete the package. This is more than a home; its a lifestyle. A rare find blending peaceful outdoor living with urban convenience. (id:35762)
RE/MAX Escarpment Realty Inc.
361 Cannon Street E
Hamilton, Ontario
Prime Commercial Building with Additional Parking Lot For Lease in Downtown Hamilton with Drive in bay and office space. A fantastic opportunity to lease a freestanding commercial building with 7,568 sq ft of flexible space, ideally situated in a high-traffic, high-visibility area of Downtown. With a generous lot size 97.11 ft x 115.24 ft and BOUNS vacant parking lot 371 Cannon Street East 90.19 ft x 39.07 ft it makes perfect place for staff and customer access approximately 25 parking available. The main property has been most recently used as an auto parts store. Zoned C2, this property supports a wide range of commercial uses such as medical Clinic, Veterinary Service, Financial Establishment, Retail and much more making it ideal for various types of businesses looking to grow or relocate. Whether you're launching a new venture or expanding your current operations, this space offers exceptional flexibility, zoning advantages and well-established commercial corridor with strong foot and vehicle traffic and rare on-site parking in the heart of the city. (id:35762)
Right At Home Realty
164 Jansen Avenue
Kitchener, Ontario
One Of A Kind !!! Minutes Away To Everything You Need, Hwy 8, Cf Fairview Park Mall, Region Of Waterloo In'tl Airport. Awesome Location Very Close to Schools, Parks & Restaurants. Highly Recommended For Living & Investment For First-time Home Buyers Or Investors. Walk Into A Bright Welcoming Liv Room, A Good Size Kitchen, Dinette And Access To A Private Back Patio.This Lovely Home Also Has An Additional Bedroom , Bathroom & Laundry In The Basement. All Pictures From Previous Listing. (id:35762)
Right At Home Realty
Suite 320 - 5109 Steeles Avenue
Toronto, Ontario
Attractive corner office suite. Bright unit with many large windows and skylight. High end finishes. Renovated unit. New flooring. New paint. Kitchenette. Elevator access. Close to TTC bus stop. Easy access to Hwys 400 / 407. (id:35762)
Sutton Group-Admiral Realty Inc.
1908 - 30 Samuel Wood Way
Toronto, Ontario
Bright Corner Unit. Modern Design. Commuter Hub. Step into this spacious 1+ Den, 1.5 bath condo wrapped with large windows that fill the unit with natural light. Enjoy a modern open-concept layout, a versatile den, sleek kitchen design, and a spacious bedroom with a full ensuite bathroom. Located steps from Kipling TTC & GO Station and minutes to major highways, this unit is ideal for young professionals and commuters alike. Grocery stores, restaurants, and everyday conveniences are within walking distance, offering a high walk score lifestyle. Experience the comfort and connectivity in one of Etobicoke's most accessible locations! Take advantage of the promotional listing price as a discounted rate for the first two months. Regular monthly rental rate of $2550. (id:35762)
Century 21 Percy Fulton Ltd.
2776 Slough Street
Mississauga, Ontario
Excellent condition unit with a great location being minutes from the airport and 427 Highway. Has an office space with 2 separate rooms, 2 washrooms (one including shower), and the Warehouse has a paint booth if the tenant needs. There are 4 exclusive parking spots in the front of the unit. This unit can be used for multiple uses in the E2 zoning including some common ones like warehousing, manufacturing, woodworking, transport and CAN also be used for cannabis growth, the landlord is open to different uses. Has a truck level dock and garage. (id:35762)
King Realty Inc.
251 Father Tobin Road
Brampton, Ontario
This beautifully maintained detached home offers a perfect blend of space, functionality, and location. With 4 spacious bedrooms and 3 full bathrooms upstairs, the main floor also features separate living, dining, and family rooms ideal for both everyday living and entertaining. A cozy gas fireplace, 9-foot ceilings, and a grand double-door entry enhance the homes appeal. The finished basement includes 2 additional bedrooms, a full kitchen, and a washroom ideal for extended family or rental income and has a private entrance through the garage. The fully fenced backyard provides privacy and space for outdoor enjoyment. Located in a sought-after neighborhood close to schools, parks, and public transit, this home is perfect for growing families or savvy investors. (id:35762)
RE/MAX Gold Realty Inc.
126 Mowat Crescent
Halton Hills, Ontario
This vibrant 3-bedrooms, 2.5-bathrooms residence is sure to impress, Situated on a spacious 169' deep lot, it features a 2-car garage and is move-in ready. The main floor boasts a foyer, a convenient 2-piece bathroom, updated flooring through out main floor, Open concept combined living and dining with walk-out to the deck. Modern kitchen with stainless steel appliances. Upstairs, you'll find a generously sized primary bedroom with a 4-piece ensuite and an office nook, along with two more spacious bedrooms, updated flooring, and another 4-piece bathroom. The basement offers a sizable recreation room, laundry and ample storage space. The backyard is a true oasis with its extra depth and large deck! Pictures are from previous listing, vacant property. (id:35762)
Homelife/miracle Realty Ltd
20 Spencer Drive
Brampton, Ontario
Welcome To 20 Spencer Drive! This Well Maintained & Spacious Detached Home Is Now Available For Lease! With 3 Large Bedrooms. Lots Of Natural Light In The Home. Ample Parking Space. Access To Garage. Location Location Location! Close To Schools, Public Transit, Grocery Stores, Shopping & All Other Amenities. (id:35762)
Executive Real Estate Services Ltd.
5270 Tiffany Court
Mississauga, Ontario
Welcome to 5270 Tiffany Court, a truly one-of-a-kind residence nestled on the most private and prestigious cul-de-sac in Credit Mills. Backing directly onto protected greenbelt and forest trail, this architectural masterpiece offers the rarest blend: timeless luxury immersed in natural serenity, all in the heart of Mississauga. Situated on a 70x149 ft lot, this nearly 10,000 sq. ft. estate spans three finished levels, including a breathtaking four-season solarium with 14-ft ceilings, heated floors, and panoramic forest views. Nature is quite literally at your doorstep, while the Credit Mills Trail provides year-round access to peaceful forest walks. Upon entering, no detail has been spared. Custom African Ribbon Mahogany cabinetry flows through the chef's Neff kitchen, music room, and living spaces, complemented by Brazilian Jatoba hardwood floors, Schonbek Austrian crystal chandeliers, and Italian limestone accents. The kitchen is a culinary showpiece, featuring top-of-the-line Sub-Zero, Wolf, Miele, and Fisher & Paykel appliances, Typhoon Bordeaux granite, and a fully integrated appliance centre. Offering 7 bedrooms, 5 full bathrooms + 2 powder rooms, including a luxurious main-floor guest suite, the home is designed for multi-generational living and grand entertaining. The lower level includes a home theatre with 120-inch screen, gym, cherry wood wet bar, and guest suite. Extras include: 3-car garage, 12-car driveway, brand-new Magic Windows, Marley concrete roof, electric car charger, 12-zone sprinkler system, perimeter security cameras, and custom closets in every room. This is more than a home, its a lifestyle. Surrounded by multimillion-dollar estates and steps to top schools, shops, hospitals, and transit, 5270 Tiffany Court offers timeless design and tranquility. (id:35762)
Sam Mcdadi Real Estate Inc.
34 Welbeck Drive
Brampton, Ontario
Well Maintain Bright and Spacious Detached 3 +1 Bed Rooms 2 Bath Finished basement Back Split, Plenty of Car parking , Walk Out From Oversize Kitchen To Side Yard, Fabulous Sun Room Off Master Bed Room Overlooking Private Back yard ( Gas Furnace 2018 , AC 2022, Dishwasher Microwave 2022, driveway upgrade 2018,High quality Privacy Fence with Two Gates ,All light fixtures replaced 2020 , Plumbing update 2020 ,LED light in Kitchen , Foyer & Hall, New Reverse Osmosis Water filter) ,Close to Park, School ,Public Transit, Close to All Amenities. (id:35762)
RE/MAX Realty Services Inc.
21 - 10 Lunar Crescent
Mississauga, Ontario
Situated in the quaint neighbourhood of Streetsville, this 2 year new home features 9ft ceiling with modern finishes, sunlit living room, chef's kitchen with large granite island with waterfall edges. Spacious backyard patio space. Separate laundry room, supersize primary bedroom with a walk out balcony, walk in closet and spa inspired 5 piece bathroom featuring a soaking tub. Many upgrades including central vacuum, Oak staircase, exterior hardwire Google Nest doorbell, quiet washroom fan and humidifier. Remote controlled garage doors with 2 parking spaces. Temperature control for each floor (main and top) with 2 nest thermostats. Walkable to Streetsville GO, with easy access to the 403 and 401. Tons of independent restaurants, boutiques and local events. All furniture is available for sale. (id:35762)
Exp Realty
1523 - 3888 Duke Of York Boulevard
Mississauga, Ontario
Tridel's Luxurious 'Ovation1' At Mississauga City Centre; 30,000 Sqft Of State-Of-The-Art Recreation Facilities Including Virtual Golf, Theatre, Billiard, Indoor Pool, Gym, Sauna, Party Room, Guest Suites; Walk To Square One, Library, Living Arts Centre, Ymca, Transit, Minutes To 403,401 & Qew (id:35762)
Right At Home Realty
28 Wardenwood Drive
Brampton, Ontario
Exceptional corner live/work townhouse located in the vibrant Mayfield Village Community. The ground level features a spacious retail storefront and a versatile home office ideal for entrepreneurs or additional rental income. The second floor offers a bright, open-concept layout with a generous living and dining area, private balcony, and a modern kitchen complete with a breakfast bar. Oversized windows flood the space with natural light. The third floor showcases a luxurious primary bedroom with a walk-in closet and a 5-piece ensuite, along with three additional well-sized bedrooms, each with ample closet space, large windows, and balcony access. This rare offering is not only a comfortable residence but also a lucrative income-generating opportunity perfect for investors or owner-operators looking to live and work in one dynamic location. (id:35762)
Century 21 Property Zone Realty Inc.
B2 - 9 Beaumaris Drive
Brampton, Ontario
MR.SUB franchise for sale in a prime Brampton location! Situated in a high-traffic plaza, this well-established business benefits from steady foot traffic, ample parking, and a strong customer base. Surrounded by major retailers and offices, it offers great visibility and accessibility. With new condo developments nearby, there is huge potential to increase sales as the area continues to grow. This turnkey operation comes fully equipped and staffed, making it an excellent opportunity for an owner-operator or investor looking to expand. Don't miss out on this business opportunity! (id:35762)
Homelife/diamonds Realty Inc.
203 - 135 Matheson Boulevard W
Mississauga, Ontario
Welcome to 135 Matheson Boulevard West in the heart of Mississauga a prime business address for professionals seeking flexibility, convenience, and style. Strategically located just minutes from Highways 401, 403, and 410, this address provides effortless connectivity across the Greater Toronto Area. Pearson International Airport is only a short drive away, making it ideal for businesses with frequent travel needs. Set in a well-maintained commercial complex, this space offers a professional environment in a thriving business corridor. As you step inside, you're welcomed by a professionally designed reception and waiting area the perfect first impression for your clients and visitors. The shared amenities are second to none. Enjoy a sleek, fully equipped kitchen with modern white cabinetry, quartz countertops, and premium stainless steel appliances. Whether its a quick coffee or a full lunch break, this space is built for comfort and functionality. Adjacent to the kitchen is a cozy pantry and breakout space ideal for informal chats or recharging between meetings. Need to host clients or collaborate with your team? Our private, fully outfitted meeting and conference room is ready when you are. Now, lets explore the private office suites. Ranging from 120 to 255 square feet, each unit is designed to accommodate solo professionals, growing teams, or satellite offices. High-end vinyl flooring and tasteful finishes make every space feel polished and modern. Whether you're a freelancer, startup, or established business, there's a unit here that fits your needs. At 135 Matheson Blvd West, you're not just leasing an office you're joining a dynamic professional community in one of Mississauga's most connected business districts. Schedule a tour today and discover your next workspace. (id:35762)
Exit Realty Apex
1191 Pinegrove Road
Oakville, Ontario
Great opportunity exists in the sought-after community of West Oakville to renovate or build your dream home. Very desirable, transitioning neighbourhood with numerous multi-million dollar homes built and being built. Treed lot is 65' 115.50'. Two minute drive or bike ride to Brookdale Pool (outdoor) or a 9 minute walk, and is beside Brookdale Park. Situated close to top rated elementary and secondary schools, parks, shopping and restaurants, recreational facilities, highway access, and all the conveniences of West Oakville. Minutes to Lake Ontario's waterfront parks. Close to Bronte GO. (id:35762)
Royal LePage State Realty
336 Tuck Drive
Burlington, Ontario
Welcome to this beautifully updated 3+1 bedroom bungalow in Burlington's highly sought-after Shoreacres community - perfect for downsizers seeking single-level living or young families looking to put down roots in a mature, family-friendly neighbourhood. Set on a rare 169-foot deep lot, the home features a private backyard retreat complete with a stamped concrete patio, built-in bbq area, modern glass fencing, newer wood fence, and a stylish stock tank pool with deck - ideal for summer relaxation and entertaining. Inside, the open-concept layout seamlessly connects the kitchen, dining, and living areas, all complemented by wide-plank hardwood floors and a warm, modern aesthetic. The kitchen offers granite countertops, stainless steel appliances, and plenty of storage and prep space, including a wine rack nook. The spacious primary suite is filled with natural light and includes a walk-out to the deck and a cozy built-in closet area with fireplace - creating a perfect place to unwind. Two additional bedrooms and a full bathroom complete the main level, along with convenient access from the side entrance and inside entry from the garage. The lower level offers versatility with a home gym, updated bathroom, generous family room, fourth bedroom, and a large laundry/storage area - ideal for guests, teens, or multi-generational living. Located just steps from the park and minutes to top-rated schools, Lake Ontario, shopping, and easy access to highways and the GO Train, this home offers the ideal blend of comfort, lifestyle, and location. Notable upgrades include: Exterior paint 2023, gym 2023, hardwoods 2022, stove 2024, washing machine 2025, lower level bathroom 2025, AC 2023, Sonos outdoor system 2023, stock tank pool 2024, deck 2024, concrete patio 2023, fence 2023, glass outdoor railing 2023, shingles approx 2020. (id:35762)
RE/MAX Escarpment Realty Inc.
14 Chippawa (Bsmt) Court
Barrie, Ontario
Beautiful Detached Raised bungalow with park-like backyard on a massive lot steps to Lake Simcoe and the beach! BASEMENT unit only. basement pays 1/3 utility. The property is close to the lake, top-rated schools, Georgian college Hospital, parks, and major amenities. Incredible location, tucked into one of Barrie's most cherished east-end neighborhoods, with mature trees, quiet streets, and great walkability to amenities and Johnsons Beach. This home is a studio apartment with 1 Bath. Upstairs and downstairs have their own separate laundry. Spacious open concept renovated home. Walk out to the a wonderful Patio from the dining room overlooking a massive beautiful Treed And Private Backyard perfect for families and kids! Located on a quiet tree lined court/ dead end street in a family friendly community surrounded by incredible amenities. Easy access to schools, parks, restaurants, transit, Georgian College, Hwy 400, and the vibrant downtown core. The finished walkout basement includes a spacious rec room with a gas fireplace. (id:35762)
Sutton Group-Admiral Realty Inc.





