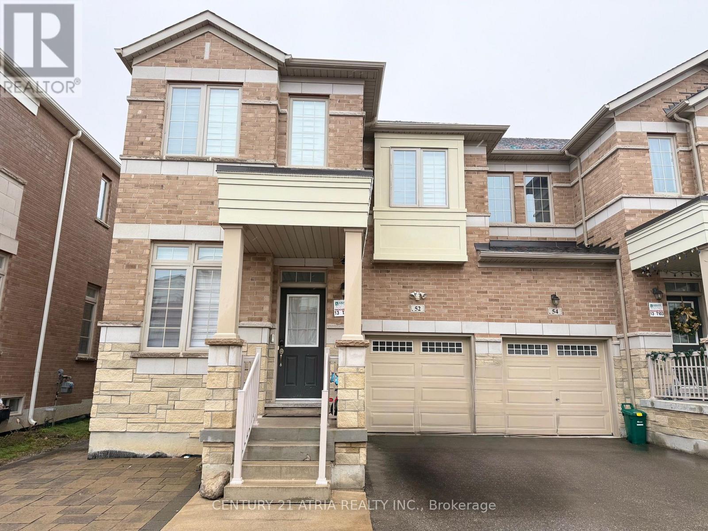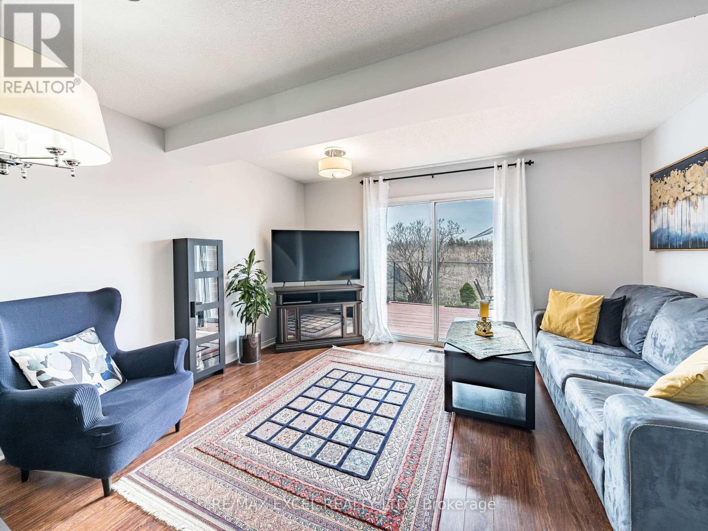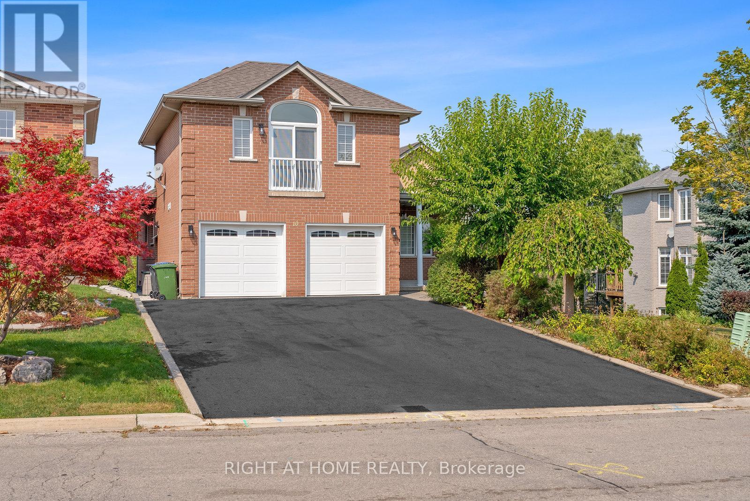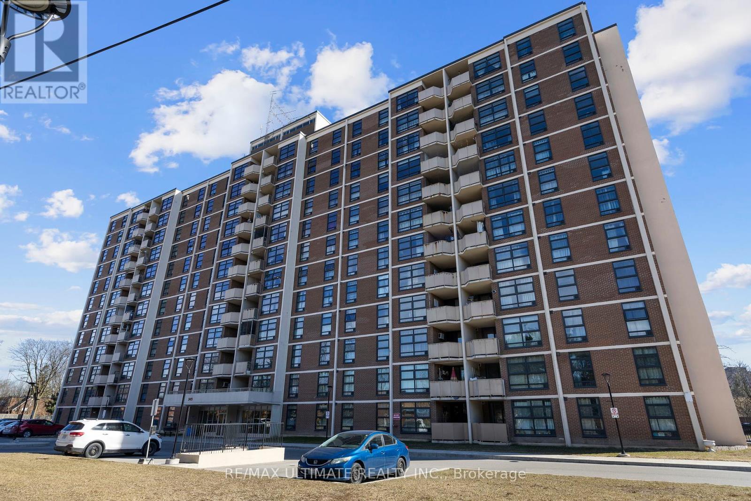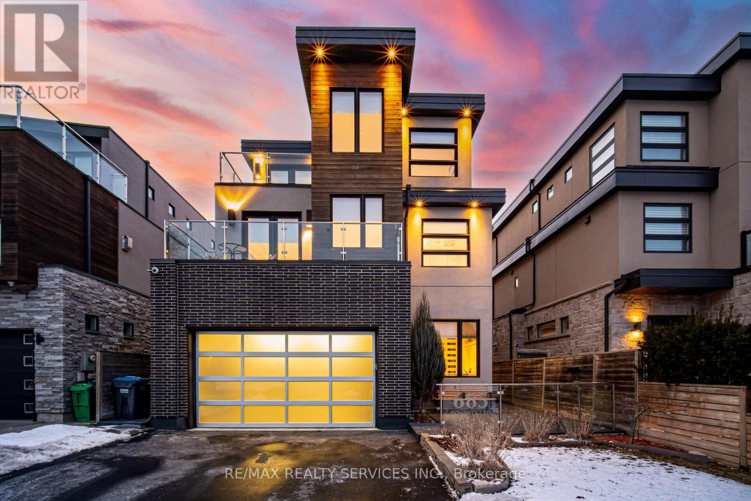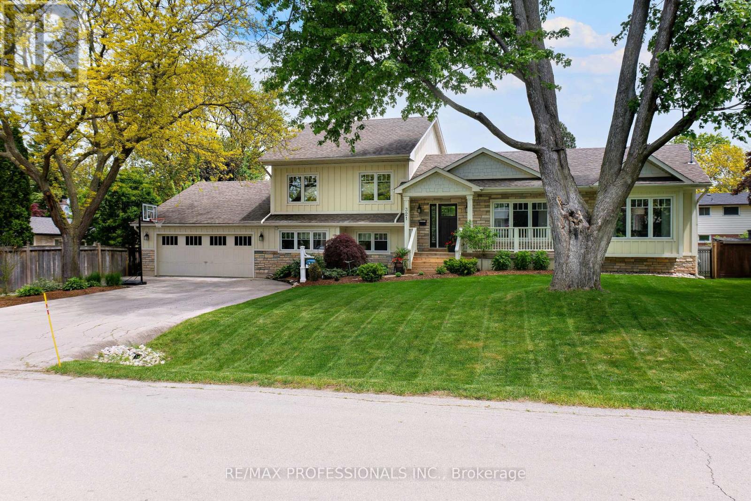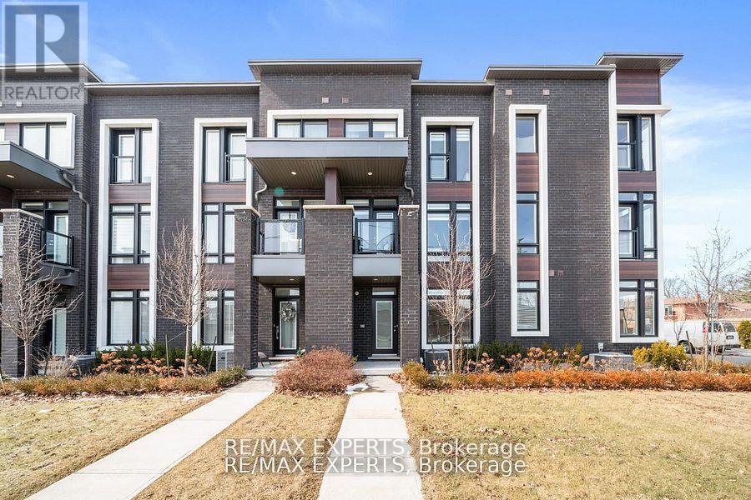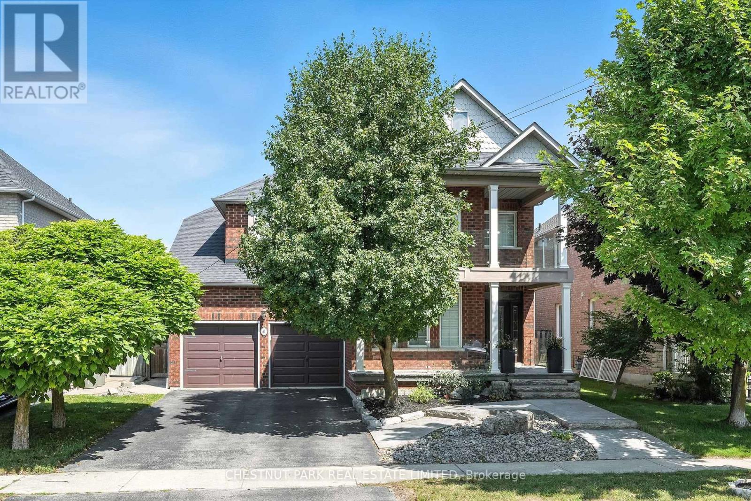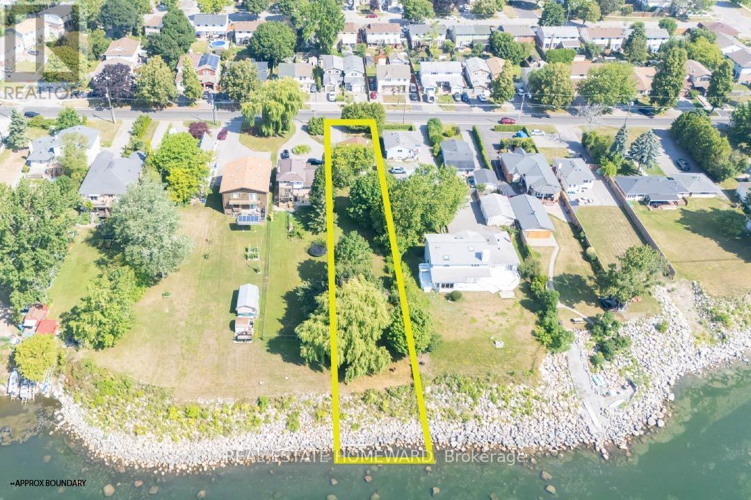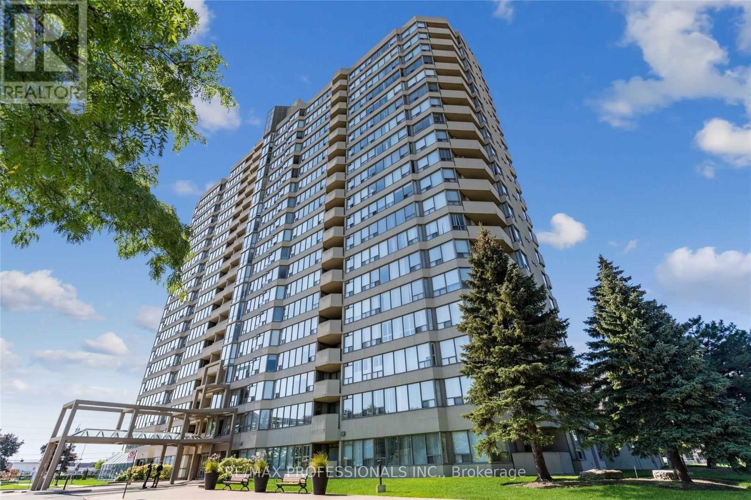52 Luzon Avenue
Markham, Ontario
4 Bedrooms bright and open-concept END UNIT town home located in Boxgrove Village. 9' Ceilings, Upgrade Hardwood Floor in 1st and 2nd Floors. Upgraded Stained Stairway With Pickets. 2nd Floor Laundry. 3 Bathrooms on 2nd Floor. Granite Kitchen Counter. Finished Basement with recreation room, a bedroom and a den, wet bar with kitchen counter. Pot lights throughout all levels. Hardwood Flooring in main & 2nd floor. Laminate flooring in basement. Located east of Ninth Line and south of the 407. Boxgrove Village is close to VIVA and GO, with direct access to Hwy 407 and 7. Boxgrove Centre shopping centre nearby with Longos, Dollarama and more. Walk to WALMART and LONGOS in less than 10 minutes. Please give few hours notice as Tenant is living in the property with young kids. (id:35762)
Century 21 Atria Realty Inc.
102 Midland Avenue
Toronto, Ontario
Welcome to 102 Midland Ave a true modern masterpiece steps from the Bluffs. This beautifully designed 4+1 bedroom, 5-bathroom home offers over 4,000 sq ft of refined living space on an impressive 185-foot deep lot.A soaring double-height great room with a dramatic chandelier sets the stage for grand yet inviting living. Floor-to-ceiling windows flood the home with natural light, complemented by an open-concept layout and a chef-inspired kitchen with high-end appliances, a large island, bultler's pantry, and your very own pizza over, seamless walk-out to your private resort like backyard. Enjoy a saltwater pool, jacuzzi hot tub, a basketball court, a soccer field, and a versatile studio shed perfect for a home gym, office, yoga studio, or guest retreat.The serene primary suite offers a spacious walk-in closet with custom built-ins, a spa-inspired ensuite, and a private balcony overlooking the lush backyard and pool. The second and third bedrooms are connected by a stylish Jack & Jill bathroom and each feature walk-in closets with custom cabinetry. A large second-level den overlooks the main living area, offering the perfect space for a lounge, office, or reading retreat. Additional highlights include multiple private balconies, a built in home theatre with a popcorn machine! , a full bar for entertaining, and an additional bedroom ideal for guests or extended family. Located on a quiet, family-friendly street, steps to the beach, top-rated schools, shops, and TTC. This exceptional home truly has it all sophisticated design, unparalleled functionality, and ultimate indoor-outdoor living. Don't miss this rare opportunity to own a showpiece in one of Torontos most desirable neighbourhoods! (id:35762)
Royal LePage Signature Realty
Bmst - 87 Ravenscroft Road E
Ajax, Ontario
Renovated good size bedroom plus a den can be used as a 2nd bedroom. Bright pot lights, huge size kitchen with living room and full washroom, complete separate laundry for the basement. Good for tenants privacy. Tenant(s) need to pay 40% of the total utilities. Very friendly and safe neighborhood, 1 min walking distance to bus stop that goes to ajax go station. Walking distance to parks and public school and convenience store and grocery store. House has interconnected smoke detectors and carbon monoxide detectors for peaceful and safe stay. Basement window has a fire escape opening in case of fire.Perks;5 mins drive to all shoppings and walk-in clinics and fire department and gas stations. Separate entrance to basement with walk in closet and private laundry room (id:35762)
Realty 21 Inc.
97 William Curtis Circle
Newmarket, Ontario
Secure this property today and enjoy a Complimentary 1-Year Home Warranty at absolutely no cost to you. Your major appliances, heating & cooling, plumbing, and electrical systems will be covered, so you can move in worry-free and focus on making this house your home. Beautifully Maintained & Sun-Filled Townhome in a Family-Friendly Community! Welcome to this bright and inviting townhouse nestled in a peaceful neighborhood. No rear neighbors for exceptional privacy and unobstructed views! Enjoy sun-drenched living spaces and a freshly stained deck, perfect for relaxing or entertaining. Just minutes from Hwy 404 and the upcoming Costco and gas bar at Davis & 404. Conveniently located near Upper Canada Mall, top-rated restaurants, Southlake Hospital, great schools, and more. All this with incredibly low maintenance fees an amazing value in a prime location! (id:35762)
RE/MAX Excel Realty Ltd.
552 Mitchell Road
Cramahe, Ontario
Peace, Privacy & Possibility On 14 + Acres! Welcome To 552 Mitchell Rd., A Tranquil Country Retreat Just Minutes From Warkworth. Nestled On Over 14 Acres Of Privacy, And 2 Workshops, This Property Offers The Ultimate In Rural Living.The Charming 4-Bedroom, 2-Bathroom Home Spans Over 1,700 Sq. Ft., Featuring A Metal Roof, Vaulted Ceilings, A Chef's Kitchen With Granite Countertops And Centre Island, 2 Main Floor Bedrooms And Laundry. Upstairs, Find A Loft-Style Office, A Bright Second Bedroom, And A Private Primary Suite With Walk-In Closet And Ensuite. Need Extra Space? The Massive 3,144 Sq. Ft. Detached Garage, Built In 2017, Includes Its Own Kitchen, Bath, and 2 Bedrooms - Ideal For Multigenerational Living, Guests, Or Your Creative Business Vision, With Its Own Separate Holding Tank. This Versatile Property Invites Endless Opportunities. PLUS, An Additional 745 Sq. Ft Second Detached Shop. Enjoy Morning Coffees Under The Covered Deck, Where The Only Sound Is Birdsong And The Rustle Of Trees. The Private Backyard Is A True Sanctuary Featuring A Hot Tub With Uninterrupted Forest Views, Above-Ground Pool, Private Pond, And Sun-Soaked Deck Perfect For Entertaining Or Simply Unwinding In Nature. (id:35762)
Dan Plowman Team Realty Inc.
220 Moorland Crescent
Hamilton, Ontario
A true masterpiece! This unique home boasts an exquisite curb appeal, drawing on-lookers with its grandness, perfectly manicured lawn which has been professionally landscaped, and an elegant façade with a unique contrast of colours. With over 4000 SQ FT of luxury living, prepare yourself to see why this is one of the most unique properties yet to be experienced. Step inside where you are welcomed by a magnificent foyer with an astonishing 19 foot ceiling and an opulent chandelier hanging right above. Throughout the entire space you will be amazed with the level of natural light the windows present, and each window in the home has its own custom-made California shutters! In the living room you will be intrigued by the crystal chandelier that hovers from the spectacular coffered ceilings. During winter months turn on the gas fireplace for warmth and in the summer open the California shutters for natural light and the French doors that lead you to the backyard for some fresh air. The Chefs kitchen is designed to impress and meet all your needs with high kitchen cabinets, ample space and newer appliances. The stylish Granite island makes way for the ultimate experience for gatherings. Either head out to the backyard through the second set of French doors or head to the lovely dining room with coffered ceilings and wainscotting all around. The main floor also has an elegant bathroom and a nice sized bedroom (or office). Make your way upstairs through the sophisticated curved staircase where there are 4 bedrooms and each has its own full bathroom! In the modern primary bedroom there is a 5 pc spa like ensuite where you will deeply fall in love. In the basement there is a separate living area with a full sized kitchen, a bedroom and a 3pc bathroom with heated floors. The basement features a walk-up into the backyard oasis with a deck, gazebo for entertainment and lush hedges. This home truly offers that luxury lifestyle you have been dreaming of. (id:35762)
Keller Williams Complete Realty
29 Pollock Avenue
Cambridge, Ontario
Tucked into one of East Galts most beloved pockets, this 1939 brick home sits on a quiet tree-lined street with neighbours who care for their homes as much as they do their gardens. Surrounded by character homes on Kerr, Oak, and Pollock, its the kind of street that feels like a hidden chapter of old Cambridge. Set on a generous 45x156 foot lot, this 1.5 storey home offers thoughtful living with two bedrooms, a full bath, and a layout that makes sense. Inside, original details like a wood-burning fireplace in the living room and a separate dining room add warmth and intention. Outside, a fully fenced yard stretches deepperfect for quiet mornings or busy gatheringswith a detached single garage tucked neatly off to the side. A home with history, in a neighbourhood that wears its past beautifully. (id:35762)
RE/MAX Real Estate Centre Inc.
10 Riverwood Terrace
Caledon, Ontario
FIVE REASONS YOU WILL LOVE THIS ONE OF A KIND BUNGALOW LOFT!!! 1.EXTREMELY RARE ACROSS THE GTA...YOU WILL NOT SEE ANOTHER LIKE THIS ONE!!!NOT A COMMON SUBDIVISION HOME!!! 2. TOTALLY RENOVATED AND UPDATED WITH QUALITY HIGH -END CUSTOM FINISHINGS -APPROX. $400,000 SPENT!!! AND IT SHOWS!!! TOTALLY GUTTED OUT AND REDONE!!! 3.RARE WALK OUT BASEMENT...IDEAL FOR GROWING FAMILY/INLAWS/INCOME POTENTIAL!!!!4. ADDITIONAL CUSTOM SPACE IN BASEMENT..CAN BE USED AS WINE ROOMS!!!5.VERY SPACIOUS SUN DRENCHED LAYOUT WITH WALK OUT FROM MAIN FLOOR KITCHEN TO DECK!!! EVERYTHING IS NEW!!! THIS MUST BE SEEN!!! IDEAL FOR GENERATIONAL FAMILIY OR DOWNSIZING FOR EMPTY NESTERS!!! (id:35762)
Right At Home Realty
Upper - 29 Foxmere Road
Brampton, Ontario
This beautifully updated home features 4 spacious bedrooms with an open-concept layout, hardwood & ceramic flooring, and a large modern kitchen. The property includes 4 parking spots total (2 in the garage & 2 outside), along with main-floor laundry (accessible from the garage & side entrance). Walking distance to GO Station, Brampton Transit, parks, schools, shopping plazas, the library, and the community center. (id:35762)
Upstate Realty Inc.
629 - 102 Grovewood Common
Oakville, Ontario
Welcome to this stunning 2 Bed, 2 Bath condo nestled in one of Oakville's most sought-after communities. A Rare find with over 900 sq ft and built by renowned builder Mattamy Homes, this modern unit boasts soaring 10-foot ceilings, waterfall island, bright & spacious open-concept layout, & a private balcony perfect for relaxing or entertaining. Step inside and enjoy the seamless blend of comfort & style, with generous living & dining areas, sleek finishes & ample natural light throughout. Whether you're a first-time buyer, downsizer, or investor, this condo offers the ideal balance of function &elegance. Location is everything & this home delivers! Just minutes to Oakville GO, Downtown Oakville & major highway access, you're perfectly connected for work or play. Enjoy being surrounded by top-rated schools, scenic parks, convenient shopping, groceries, hospitals &diverse places of worship all just steps away. Don't miss this rare opportunity to own a stylish, move-in ready condo in one of Oakville's most vibrant & accessible neighborhoods! (id:35762)
Royal LePage Signature Realty
606 - 345 Driftwood Avenue
Toronto, Ontario
Charming 2-Bedroom Condo Perfect for First-Time Buyers or Downsizers! Welcome to this bright and spacious 2-bedroom, 1-bathroom condo, offering a fantastic opportunity to create your dream home! Ideal for first-time buyers or those looking to downsize, this unit features a functional layout with generous living space and tons of potential. Close to Proximity to York University, Elementary Schools, Community Center, Plaza, Library. Minutes to Highways, Hospitals, Upcoming Finch LRT Line!! Just waiting for your personal touch dont miss out on this great opportunity! (id:35762)
RE/MAX Ultimate Realty Inc.
685 Montbeck Crescent
Mississauga, Ontario
Luxury Lakeside Living! Step into this custom-built masterpiece, just steps from Lake Ontario. Boasting over 4,500 sq. ft. of thoughtfully designed living space, this fully upgraded home features 4+1 spacious bedrooms and 5 luxurious baths. The third-floor primary suite is a private oasis with a stunning spa-like retreat, lounge area, wet bar, expansive walk-in closet, and two private balconies to soak in the views. Experience the finest in craftsmanship with a custom kitchen, quartz countertops with matching backsplash, a large centre island, and high-end appliances. The open-concept design is complemented by oak flooring throughout, built-in surround sound, and a state-of-the-art Control-4 Home Automation System. Enjoy 3 private balconies and a spacious backyard perfect for entertaining and family gatherings. Each generously sized bedroom includes its own beautiful ensuite, ensuring ultimate comfort and privacy. The finished basement offers a rec room, a fifth bedroom, and ample storage space. Completing this incredible home is a 2-car garage and a 6-car driveway, perfect for parking large vehicles or even a boat! Located in a desirable school district, near parks and trails, lakeshore promenade, port credit and beaches. This one is a must-see! Don't miss your chance to own this modern gem by the lake! (id:35762)
RE/MAX Realty Services Inc.
321 Wendy Lane
Oakville, Ontario
Simply Must Be Seen! * Lot 100 x 122 ft * 4 Car Garage + 6 Car Driveway Parking* Approx. 3650 sq. ft. total living space! The Minute You Step Onto This Property You'll Realize How Special It Is. A Welcoming Front Porch Greets You. Open the Front Door and Be Captivated By the Main Floor Living Space Featuring Vaulted Ceilings. The Kitchen Is An Entertainers' Dream with Island (Tons of Storage!), High End Appliances, & Wine Fridge. The Family Room Offers Multiple Seating areas & Work Space. The Dining Room is Stunning. Sliding Door Walk Out From the Kitchen to The Fabulous Deck. Just Imagine the Family Time You Could Spend Here! The Upper Level Boasts a Large Master Retreat, Walk In Closet and Spa Like 5 Piece Luxurious Bath incl Heated Floor. 2nd Bedroom and 4 pc. Main Bath with Quartz Countertops, Heated Floor & Built In Make Up Table. 3rd Bedroom Features a Sitting Room, Ensuite Bath & Sliding Door Walkout to the Backyard! Super Convenient Laundry Room with Tub, Built In Counter Top / Storage, Heated Floors, Dog Wash/Shower and Access to the Spectacular 4 Car Garage! The Lower Level Features a Media/Entertainment Recreation Room, & a 4th Bedroom! An Oversized Utility Room adds to the Storage. So much space to spread out! Approx. The Entire Property Is Professionally Landscaped. Expansive Backyard Has a Gas Line to BBQ on the Deck Level, Patio, Covered Structure with Wood Burning Fireplace, Garden and Deck Lighting and even an Enclosed Dog Area/Run with Pet Grade Turf!!! Lawn and Garden Irrigation System . Public School District: Brookdale PS - English JK-8, Pine Grove - French Immersion 2-8, T.A. Blakelock SS just down the street. Catholic School District: St. Nicholas CES, St. Thomas Aquinas SS. Lots of Private School Options in the area - Appleby College approx. 5 minute drive or 20 minute walk! A wonderful neighbourhood close to the lake, parks, trails, recreation facilities, shopping and restaurants. A Very Unique Home! Nothing Like This On The Market Today! (id:35762)
RE/MAX Professionals Inc.
31 Shalom Crescent
Toronto, Ontario
Your dream home is finally here! A perfect mix of style, comfort, and elegance in the heart of West Humber-Clairville in Etobicoke. This beautifully upgraded detached home offers nearly 2,000 sq. ft. of refined living space with 4+3 bedrooms, 4 bathrooms, thoughtfully designed for families who value space, style, and functionality. The main floor features a spacious open-concept layout, connecting the living room, dining area, and gourmet kitchen in a natural, flowing design. Highlights include coffered ceilings, LED lighting, and expansive windows that fill the home with natural light. The gourmet kitchen boast custom cabinetry, quartz countertops, and a wall-attached island that functions as a wine bar and breakfast space. Upstairs, you'll find 4 bright bedrooms and 2 baths, including a generous primary suite with a walk-in closet, ensuite bath, and a large window facing the front yard. The fully renovated finished basement offers 3 bedrooms with windows, a full kitchen, a cozy living area, and a separate entrance -an excellent space for extended family or entertainment. Step into your own private backyard retreat, with no rear neighbours, surrounded by lush evergreen trees that create natural privacy year-round. Featuring a covered wood deck with built-in lights, a wood-burning oven ideal for traditional roasts, a concrete bar counter, and an extra-long stucco-finished shed with large windows-perfect as a gym, workshop, or extra storage. *** Located in West Humber-Clairville, one of Etobicoke's most vibrant and multicultural neighbourhoods, known for its strong sense of community, top-rated schools, parks, and family-friendly atmosphere. Plus, enjoy easy access to Highfield Commercial Area, major highways, Humber College, and Etobicoke General Hospital, all just minutes away. (id:35762)
Exp Realty
730a - 10 Rouge Valley Drive W
Markham, Ontario
Welcome To Leed-Certified York Condos In The Heart Of Downtown Markham! Built Just Four Years Ago, This Bright And Beautifully Upgraded Unit Offers Modern Elegance And Smart Design, Featuring a Spacious Primary Bedroom With Serene Garden And Pool Views, a Second Bedroom, And A Four-Piece Bath, Rich Engineered Hardwood Flooring, And Stunning Floor-To-Ceiling Windows. The Open-Concept Kitchen Boasts Quartz Countertops, a Premium Hood Range, Sleek Cooktop, And Built-In Appliances. In Excellent Condition And Lovingly Maintained By The Original Owner, This Unit Includes One Parking Spot And One Locker With a Low Maintenance Fee. Enjoy Exceptional Amenities Such As a Rooftop Deck, Outdoor Pool, Badminton Court, Gym, Guest Suites, 24-Hour Security, And York Café With Wi-Fi. Step Outside To Vibrant Downtown Markham With Convenient Access To Go Train, Viva, Yrt, Whole Foods, Main Street Unionville, Markham Town Square, Top-Rated Schools, Parks, Ravine Trails, And The Future York University Markham Campus, Plus Easy Access To Hwy 407/404. This Is Modern Condo Living At Its Finest, Dont Miss Your Chance To Call It Home! (id:35762)
Homelife Landmark Realty Inc.
263 John West Way
Aurora, Ontario
Just 4 minutes to the GO Station and 5 minutes to Highway 404, this beautifully updated townhouse offers an ideal combination of convenience and comfort. Featuring two generously sized bedrooms, each with its own ensuite, this layout is perfect for privacy and ease of living.The open-concept living area flows effortlessly into a large private terrace, perfect for entertaining or relaxing outdoors. The eat-in kitchen is a chefs dream with a newly installed quartz countertop, stylish ceramic flooring, and a smart, functional layout with abundant cabinetry for all your storage needs.A convenient 2-piece powder room is located on the main floor, and there is direct indoor access to the garage for added convenience.This exceptional home is ideally located near parks, scenic trails, top-rated schools, and shopping plazas making it the perfect place to live, work, and play.Don't miss out on this rare opportunity to own in one of Aurora's most desirable communities! (id:35762)
Royal LePage Signature Realty
95 Longview Drive
Bradford West Gwillimbury, Ontario
Welcome to 95 Longview Drive, a beautifully updated 3-bedroom, 3-bathroom home on a quiet, family-friendly street in the heart of Bradford, offering a bright open-concept layout with a spacious living and dining area, modern tile flooring, and a stylish kitchen featuring quartz countertops, stainless steel appliances, full-height cabinetry, and a cozy breakfast nook with built-in bench seating, plus a versatile main floor office or bonus room perfect for remote work or play; upstairs features three well-sized bedrooms and a full bathroom, while the professionally finished basement (2021) adds a rec room, laundry area with brand new washer and dryer (2024), and a full third bathroom; enjoy indoor-outdoor living with walkout French doors to a fully fenced yard with patio and garden beds backing onto a peaceful trail, all enhanced by a new roof (2023), central vac (2021), new interlock front steps (2023), and beautiful curb appeal just minutes to top-rated schools, parks, GO transit, and major shopping. (id:35762)
Ipro Realty Ltd.
24 Pamgrey Road
Markham, Ontario
This stunning 3+2 bedroom, 4 bathroom detached home is located in the highly sought-after neighborhood of Greensborough. Featuring a spacious open-concept layout, this home boasts hardwood flooring throughout the main and second floors, a beautiful oak staircase, and 9-foot ceilings on the main level. The upgraded kitchen includes a gorgeous quartz countertop and modern pot lights, perfect for entertaining. Recently renovated bathrooms add a fresh and luxurious touch. Additional upgrades include a new roof and furnace (2024), custom closet cabinets (2024), and interlocking in the backyard (2022), offering both style and peace of mind. The primary bedroom features a 4-piece ensuite and walk-in closet. With three generously sized bedrooms, a cozy gas fireplace, and a fully finished basement, this home is move-in ready and a must-see! Conveniently located just minutes from top-ranked schools, parks, public transit, and more to See!! (id:35762)
RE/MAX Ace Realty Inc.
RE/MAX Experts
13 Shatner Turnabout Crescent
Vaughan, Ontario
Beautiful and Functional Townhouse In Heart Of Woodbridge ! Spectacular 3-Storey Townhouse In Prime Location! This Home Offers A Sleek Modern Design With An Open Concept Layout. Gourmet Kitchen W/Polished Porcelain Island & 36" Stove , 36 " Build in Fridge and Freezer ,60 " Electric Fireplace With Nero Borghini Quartz ,Custom Vanities T/O , Custom Cabinetry T/O ,Gas Line On Balcony For Bbq, Humidifier System ,Smart Thermostats , 2 Security Cameras + Door Bell , garage rouged in for future Ev charging station , Upgraded Hands crafted Hardwood, Upgraded Stainless Steel Pickets, 9Ft Ceilings, Oak Staircase, Zebra Blinds, Lots Of Upgrades, Balcony. Excellent Location Close To All Amenities! (id:35762)
RE/MAX Experts
61 Rosena Lane
Uxbridge, Ontario
Stunning 4+1 Bedroom Home with 2nd Storey Loft, Balcony & Fully Finished Basement in Prime Uxbridge Location! This beautifully upgraded ~2500 sq. ft. home offers a rare layout with thousands spent on indoor and exterior upgrades - too many to name!! Some highlights include: Rare balcony with composite decking & InvisiRail glass for enjoying your morning coffee - Heated kitchen slate flooring - California shutters in every room - Butlers pantry/coffee bar with garage access - New hardwood staircase ($12,000) - Luxury hardwood laminate throughout - Stamped concrete walkway with armour stone steps - Composite attached shed & new roof - And private backyard with large deck, ideal for entertaining. The open-concept kitchen features a breakfast bar, eat-in area with walkout to the deck, and connects seamlessly to a formal dining room with wainscoting and a bright living room overlooking the front porch. Upstairs, the primary suite offers his-and-hers closets and a fully renovated 5-pc ensuite with an oversized walk-in shower and dual shower heads. A unique layout allows optional access from the primary bedroom to the fourth bedroom perfect as a nursery or office, or the seller will reinstall the wall to fully separate rooms again, if desired. The fully finished basement boasts a wet bar, games area, and dedicated theatre room for the ultimate in-home entertainment. Fantastic location just steps to parks and Uxbridge's extensive trail system! (id:35762)
Chestnut Park Real Estate Limited
485 Stone Street
Oshawa, Ontario
Set on an extraordinary 50 ft x 350 ft lot with direct frontage on Lake Ontario, 485 Stone Street offers a unique blend of space, serenity, and long-term potential. This detached back split features 4 bedrooms, including a second-floor primary retreat complete with a walk-in closet and ensuite bath. Zoned for a triplex, the property is ideal for investors, multi-generational living, or anyone looking to capitalize on the waterfront location with a custom build. The existing layout offers generous living spaces, while the expansive yard delivers lake views and room to expand, entertain, or relax. A bunkie and shed at the rear of the property add extra flexibility for guests, hobbies, or storage. Whether you're looking to renovate, rebuild, or develop, this is a rare opportunity to create something truly special right on the water. (Zoning and shore allowance ownership to be verified by buyer/buyers agent.) (id:35762)
Real Estate Homeward
6 Mapleglen Court
Whitby, Ontario
This executive home, on a quiet court, is the one you've been waiting for! From the moment you walk into 6 Mapleglen Crt, the central staircase and double height ceilings will enchant. Formal living rm centres around an electric fireplace and feature wall. Enter your dining room through French drs and enjoy meals with views of the pristine backyard & pool. Perfect for families, the kitchen connects entertaining spaces of the backyard and family room. Granite countertops, bar seating and a breakfast area. Holidays spent in the family rm w/ gas fireplace and vaulted ceilings. Retreat upstairs to 4 spacious bedrooms. The owners suite includes w/i closet and 5PC ensuite with soaker tub & w/i shower. The other 3 bedrooms share a large 5PC bath. Lower level includes an in-law suite with 2 bedrooms, living & updated kitchen. Main floor laundry room with sink, storage units and entrance to garage. Enjoy this backyard oasis with a heated salt water pool & hot tub. 3 car garage, 6 car driveway. (id:35762)
Royal LePage Signature Realty
1703 - 700 Constellation Drive
Mississauga, Ontario
Welcome to Constellation Place where comfort meets convenience in the heart of Mississauga. This beautifully updated 2-bedroom + solarium, 2-bathroom corner suite offers over 1,400 square feet of bright, open living space. The smart split-bedroom layout is enhanced by wall to-wall windows that flood the home with natural light and offer stunning panoramic northwest views. The spacious living and dining rooms are perfect for entertaining or relaxing, while the sun filled solarium has been seamlessly integrated into the living space, offering the flexibility of a den, office, or reading nook. A galley-style eat-in kitchen boasts updated cabinetry, extensive counter space, and large windows perfect for those who love to cook or host. The expansive primary bedroom features a walk-in closet and a 4-piece ensuite with a soaker tub. The second bedroom is also generously sized and paired with a fully updated bathroom. Engineered hardwood floors run throughout no carpet anywhere. Enjoy peace of mind with all-inclusive maintenance fees that cover TV, heat, hydro, water, cable, and building insurance. This very well-managed building is loaded with resort-style amenities: indoor pool, saunas, hot tub, gym, indoor squash/racquetball, outdoor tennis/pickleball courts, party room, guest suite, BBQ area, gazebo, dog park, extensive visitor parking, and 24/7 concierge. Located on a quiet cul-de-sac and surrounded by every convenience imaginable walk to groceries, restaurants, banks, shopping, and transit. Minutes to Highways 403, 401 & 407, Square One, and Heartland. One underground parking spot included. This is one of the largest units in the building space, light, and value all in one. Don't miss this incredible opportunity! (id:35762)
RE/MAX Professionals Inc.
2803 - 70 Princess Street
Toronto, Ontario
Experience modern urban living in one of Torontos most vibrant downtown communities. Perfectly situated at Front St E & Sherbourne, this prime location puts you just steps from the Distillery District, St. Lawrence Market, TTC, and the waterfront.Enjoy a full suite of luxury amenities, including an infinity-edge pool, rooftop cabanas, outdoor BBQ area, games room, fully equipped gym, yoga studio, party room, and more.This spacious and functional 2-bedroom + den, 2-bath unit features east exposure, a private balcony, and parking included everything you need for comfortable downtown living! (id:35762)
RE/MAX Epic Realty

