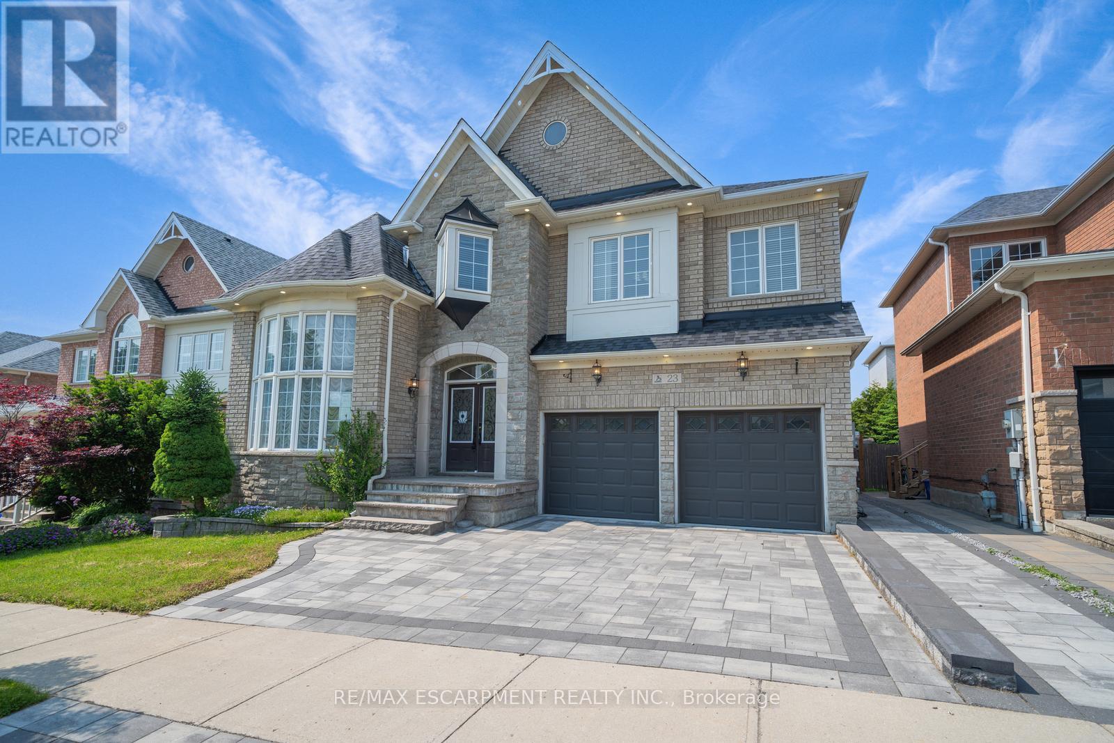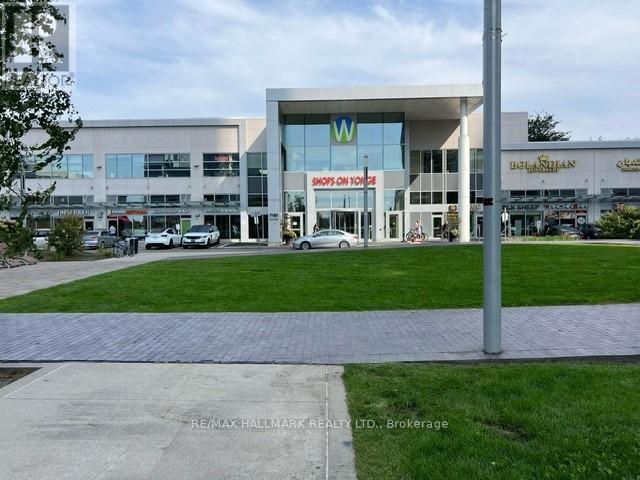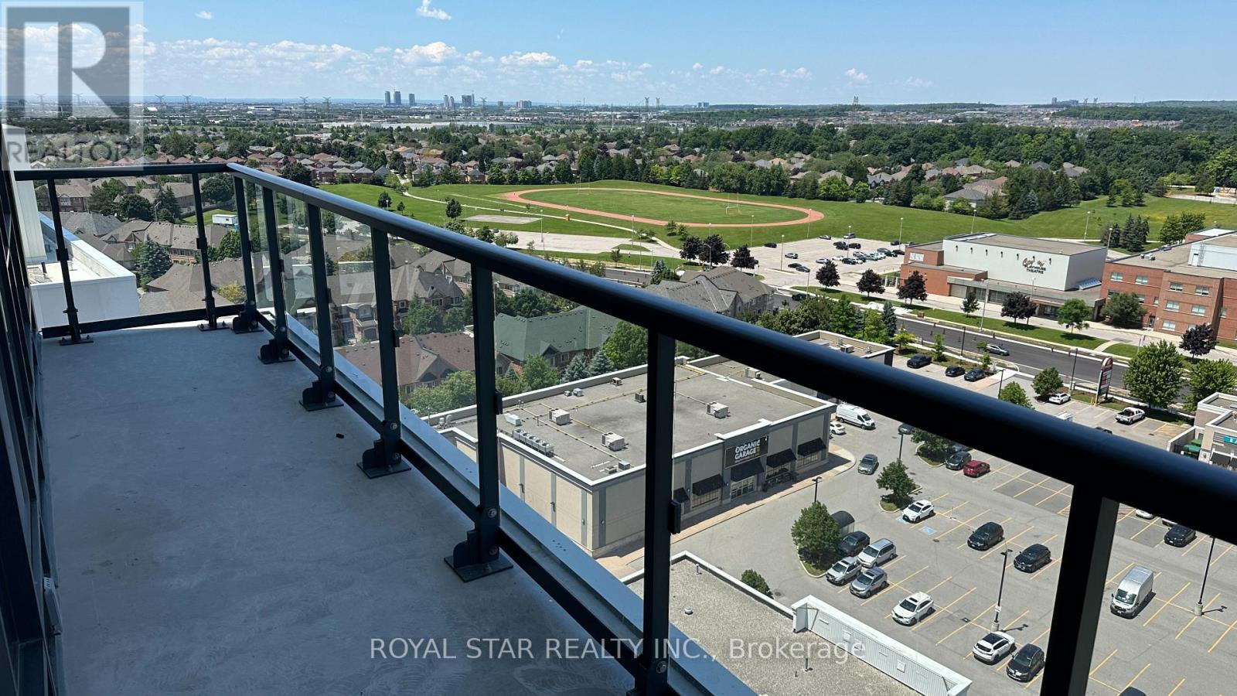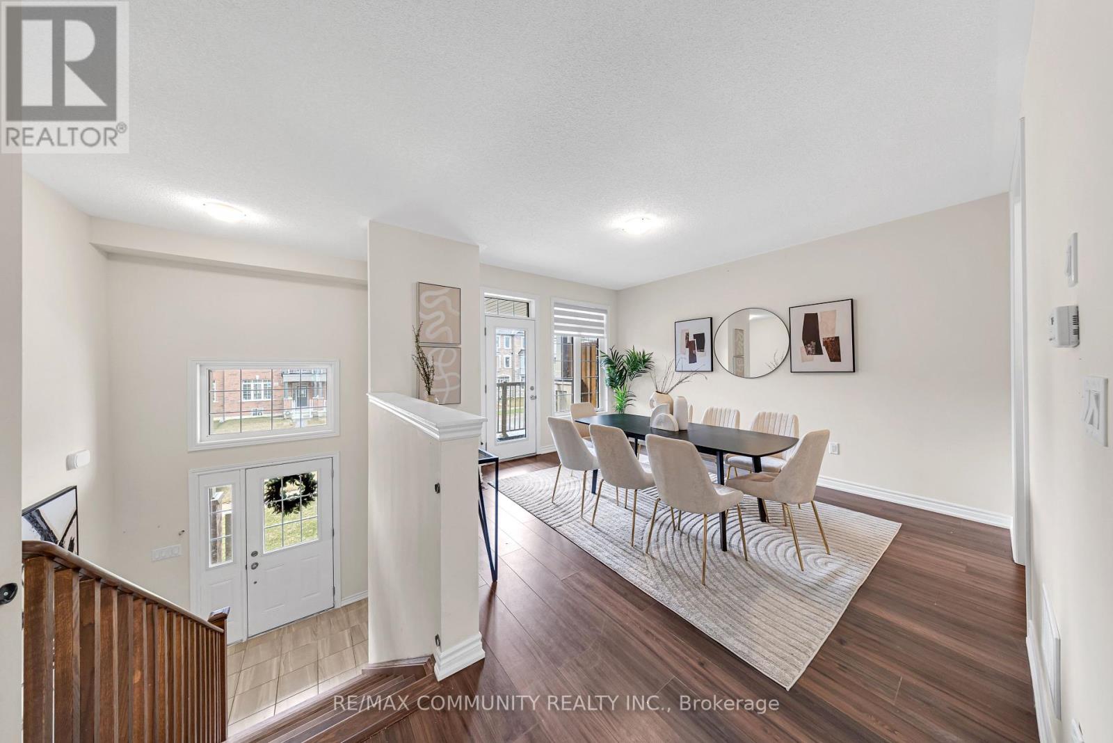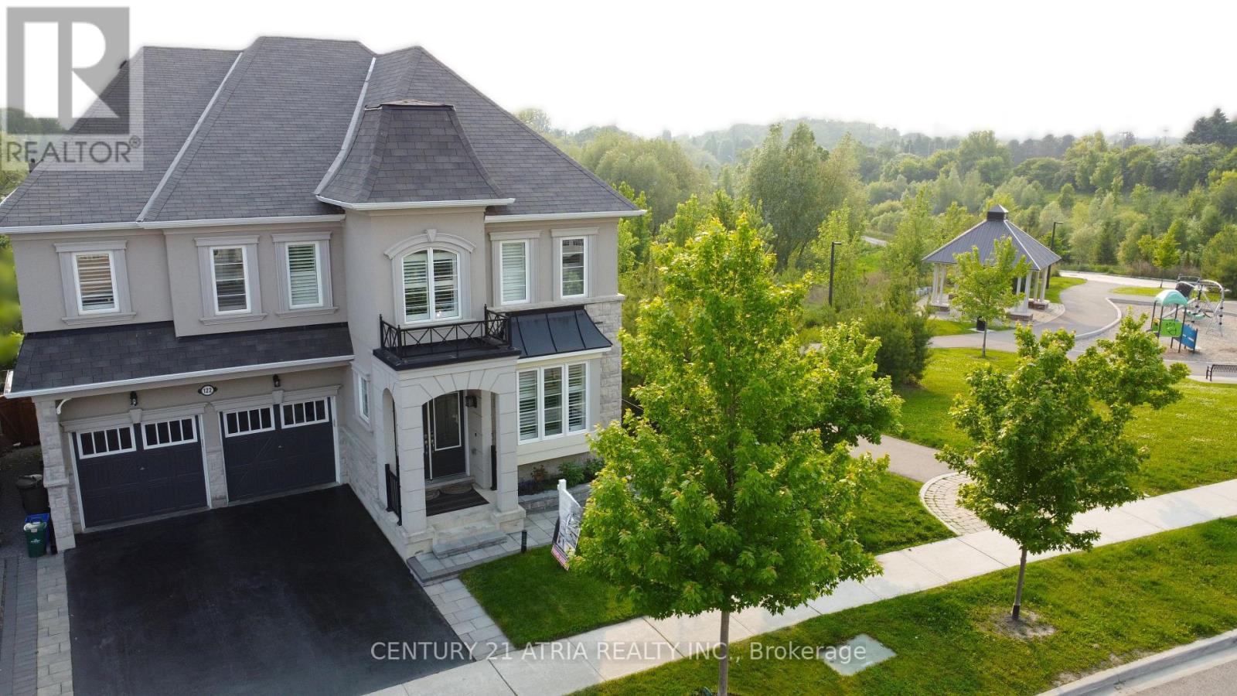23 Grubin Avenue
Whitchurch-Stouffville, Ontario
Welcome to this executive 2-storey home offering 4 bedrooms, 3+1 bathrooms, a double garage, and great curb appeal. Step into the spacious, sun-filled foyer and enjoy a main floor layout designed for both everyday living and entertaining. At the front of the home, a bright office or den overlooks the front yard. There is a large formal dining room and a spacious and bright living room with views of the backyard. The tasteful eat-in kitchen features ample cabinetry and counter space, a centre island, a breakfast area, and a sliding door walk-out to the backyard. Completing the main level is a powder room, laundry room, and convenient inside access from the garage. Upstairs, the generous primary bedroom is a true retreat with French doors, two walk-in closets, and a 5-piece ensuite with a soaker tub and shower. The three additional bedrooms are all spacious, two include walk-in closets and share a 4-piece bathroom, while the third has ensuite privileges to another 4-piece bathroom. The basement provides plenty of storage space, and the backyard offers a large patio ideal for outdoor relaxation. Conveniently located close to amenities, schools, parks, trails, golf courses, and more. (id:35762)
RE/MAX Escarpment Realty Inc.
1965 Jans Boulevard
Innisfil, Ontario
This Stunning, Spacious Home Offers Over 3,840 Sq. Ft. Of Living Space, Featuring Five Generously Sized Bedrooms And Four Bathrooms. Each Bedroom Enjoys Access To An Ensuite, Including Two Primary Suites One With A Private 5-Piece Ensuite And Another Connected To A Shared Jack And Jill 4-Piece Bath. Two Bedrooms Also Feature Walkouts To Balconies, Offering Charming Street Views. A Bright And Serene Muskoka Room Off The Kitchen Overlooks The Backyard, While The Elegant Dining Room Includes A Butlers Pantry, Complemented By An Additional Pantry Near The Kitchen For Extra Storage. The Inviting Family Room Seamlessly Flows Into The Breakfast Area, Creating A Warm And Welcoming Atmosphere. Built With Premium 2x6 Construction And Enhanced With $$$$ In Builder Upgrades, This Home Also Boasts A Walkout Deck For Outdoor Enjoyment. Conveniently Located Within Walking Distance Of Schools, Shopping, And Essential Amenities, It Perfectly Blends Comfort, Convenience, And The Charm Of A Sought-After Beach Community Lifestyle. (id:35762)
Homelife/future Realty Inc.
181 - 7181 Yonge Street
Markham, Ontario
Welcome to the World On Yonge Commercial Condos! Located At Yonge/Steeles, A Prime Location In The CenterOf The Mall (Open Area Above),Part Of The Indoor Retail With Shopping Mall,Bank,Supermarket,Restaurants& Directly Connected To 4 High Rise Residential Towers, Offices & Hotel. Location For Retail Or ServiceBusiness. Ample Surface & Visitor Underground Parking. Close To Public Transit, Hwy & Future SubwayExtension. Water hooked up with sink in place, new vinyl flooring, Glass door entrance, no expensesparred on this beautiful unit. Everything is ready for your to start your business or assume the tenantcurrently there. (id:35762)
RE/MAX Hallmark Realty Ltd.
2209 - 10 Westmeath Lane
Markham, Ontario
Condo townhouse with in prestigious Cornell community. Bright and spacious, open concept, combined great room, shared kitchen/dining. Laminate flooring throughout. All upgraded kitchen appliances, En-suite laundry. Easy access to Highway 407, close to public transit, GO. Rent is ALL Inclusive - ONE Bedroom and powder washroom is PRIVATE. Kitchen and Shower area is Shared. **Aaa. Tenants Only** No Pets, Non-Smoker (id:35762)
RE/MAX Community Realty Inc.
B-1503 - 7950 Bathurst Street
Vaughan, Ontario
Gorgeous, Bright And Spacious 2 Bedroom, 2 Washroom Brand New Condo In The Prime Location Of Thornhill Beverly Area. Amazing Amenities Like Full Size Basketball Court, Party Room, Concierge, Guest Suites, Rec Room, Gym Etc. Close To Hwy 400, 401, 407, Malls And Transit. (id:35762)
Royal Star Realty Inc.
45 Castlemore Avenue
Markham, Ontario
Desirable Location Approx 3500 Sq. Ft. Close To Pe Trudeau High School, Castlemore P.S. Zone. Close To Park & Transit, Shopping, 9Ft Ceiling On Main Flr. Oak Staircase, Direct Access To Garage, Enclose Front Porch. Very Well Kept Home, Very Good Layout, Hardwood Floor Thru Out. Shows Very Well. (id:35762)
Homelife Landmark Realty Inc.
2205 Grainger Loop
Innisfil, Ontario
Welcome to this stunning and rarely offered 2.5-year-old townhouse offering over 2,100 sq ft of beautifully designed living space an exceptional size that truly feels more like a detached home. Located in a vibrant and sought-after neighbourhood, you're just steps from sparkling Lake Simcoe, sandy Innisfil Beach Park, and Cedar Harbour. Enjoy the best of all seasons in Alcona, a growing community just north of Toronto that's packed with amenities and convenience. You're minutes from top-rated schools, shopping, restaurants, and everything you need for everyday living. With its open-concept layout and premium builder upgrades, this home offers the perfect blend of elegance, comfort, and versatility. Step inside to find a sleek, professional-style kitchen with a dedicated server room, hardwood floors throughout the main level, and oversized windows that pour in natural light, creating a bright and airy atmosphere. Featuring 4 spacious bedrooms, a generous dining area with walkout to a private balcony, a cozy living room, and a sun-filled breakfast area, this home is thoughtfully laid out for relaxed everyday living and effortless entertaining. Don't miss your chance to own this rare, move-in-ready gem that combines space, style, and an unbeatable location. (id:35762)
RE/MAX Community Realty Inc.
7 Front - 70 Newkirk Road
Richmond Hill, Ontario
Street exposure! Front of industrial unit. Warehousing only in rear. Sublease to November 30, 2029. Gross rent to increase by 3.5% annually. Approx. 8 private offices, large general area, reception.Some office furniture can be made available. (id:35762)
Royal LePage Your Community Realty
86 Islay Crescent
Vaughan, Ontario
Opportunity Knocks! First time buyers or downsizers. Very Clean And Well Kept 3 Bedroom Freehold Townhouse with a Finished Basement In Maple. Main Level Has A Foyer, Closet, 2 Piece Washroom, Living, Dining And Kitchen. Walk Out To Yard From Dining Room. Second Floor Has Linen Closet, 3 Large Sized Rooms, Primary Bedroom Has Walk In Closet, 4 Piece Washroom On 2nd Floor. Close to grocery stores, schools, hospital, highways, public transit, and Canadas Wonderland. (id:35762)
Royal LePage Your Community Realty
26 Arista Gate
Vaughan, Ontario
Welcome to 26 Arista Gate - a stunning 2-storey detached home nestled in the prestigious and sought-after pocket of Islington Woods. Featuring 4+1 very spacious bedrooms and 4 beautifully upgraded bathrooms, this home was fully renovated in 2023 (excl basement) with great attention to detail and quality throughout. Step inside to an elegant, modern interior with a thoughtfully designed open-concept layout that offers 9ft smooth ceilings, high-end finishes, and a gourmet kitchen with a large built in wine fridge - perfect for both entertaining and everyday living. The fully finished basement offers great additional space with a large living room, with a 3pc bathroom, a bedroom, kitchenette and plenty of storage space. Outside, escape to your fully landscaped backyard oasis complete with a large hot tub, plenty of seating for dining and outdoor lounging, and an enclosed, heated solarium for year-round enjoyment. Whether you're hosting or unwinding, this outdoor space is a true extension of luxury living. Located in a quiet, upscale neighbourhood known for its charm and proximity to top schools, parks, and amenities, this is the perfect home for families or professionals seeking a turn-key lifestyle in one of Vaughan's finest communities. (id:35762)
RE/MAX West Realty Inc.
122 Degraaf Crescent
Aurora, Ontario
Welcome to the home that has it all! Situated in the high demand neighborhood of St. John's Forest, this spectacular detached home built by Mattamy Homes suits all your family's living needs! Notable features include: Pie shaped lot backing onto greenspace and siding onto a parkette for ultimate peace & privacy. Main floor In-law suite finished by builder with 3 pc ensuite bath. Gorgeous chef's kitchen /w Miele gas cooktop, built-in oven & speed oven. Amazing finished basement offers additional living space for in-laws/nanny with bedroom, 3 pc bath, gorgeous full kitchen, laundry room + sink, rec room & separate entrance to rear yard. Spacious 2nd floor family room/den, huge composite deck perfect for outdoor entertaining, stonework at front & side of home & so much more! Conveniently located minutes to Hwy 404, Go-Train, T&T's Supermarket, L.A Fitness & Within Rick Hansen P.S (2022-2023 Fraser Institute score of 8.6 & 150/3021 ranking)& Dr G.W. Williams H.S(2022-2023 Fraser Institute score of 8.8 & 28/746 ranking)boundary. (id:35762)
Century 21 Atria Realty Inc.
66 Toronto Street S
Uxbridge, Ontario
Step into the perfect blend of historic charm and modern comfort with this beautiful, family-sized home in the heart of Uxbridge. Thoughtfully updated with todays conveniences, this home still captures the warmth and character of 1800s downtown architecture. Inside, you'll find three bedrooms, a dedicated home office, an updated 4 piece bathroom, a generous eat-in kitchen, main floor laundry, and a large enclosed front porch ideal for relaxing year-round. Located within walking distance to the vibrant historic core of Uxbridge, you're just steps away from charming shops, banks, the library, local bakeries, restaurants, the iconic Roxy Theatre, and picturesque parks. Plus, Uxbridge Public School is conveniently located just one street behind. Roof 2018, AC 2019, Shed 2020, Upstairs Flooring 2023, Stove 2024 and Kitchen Flooring 2025. (id:35762)
Urban Avenue Realty Ltd.

