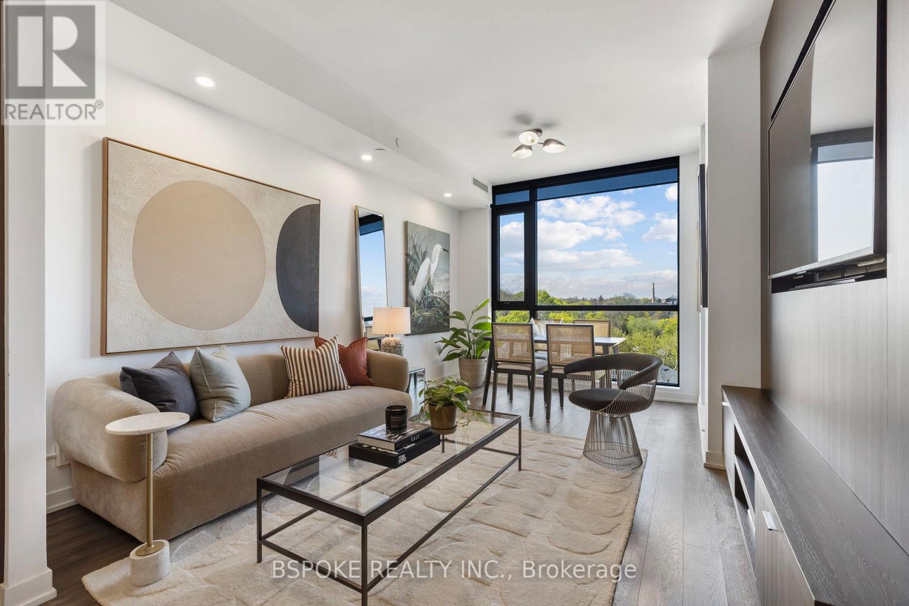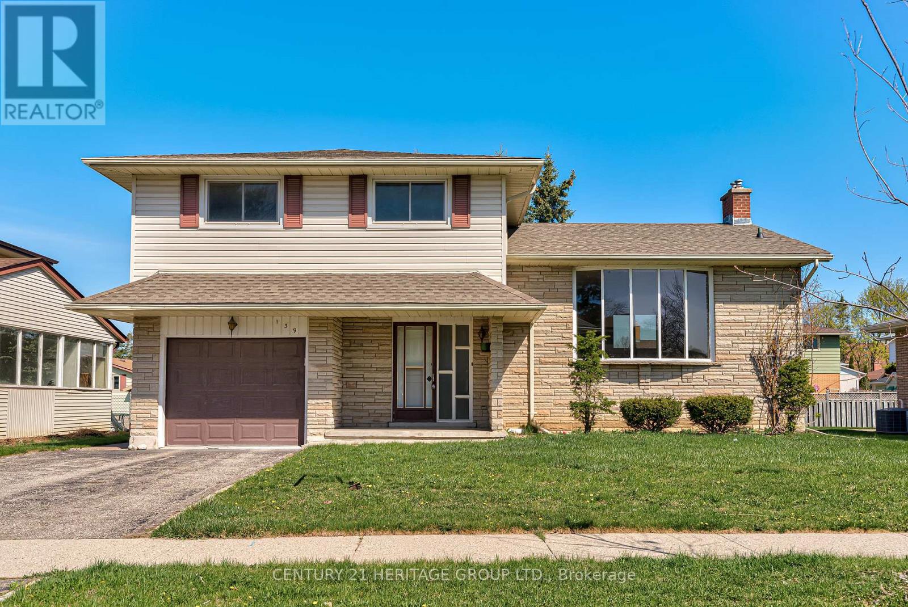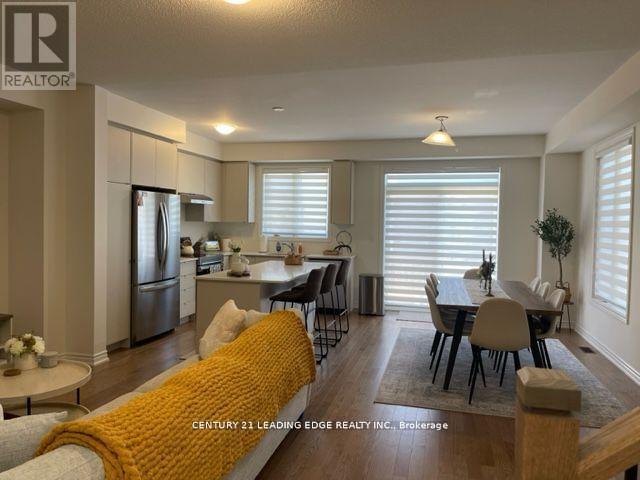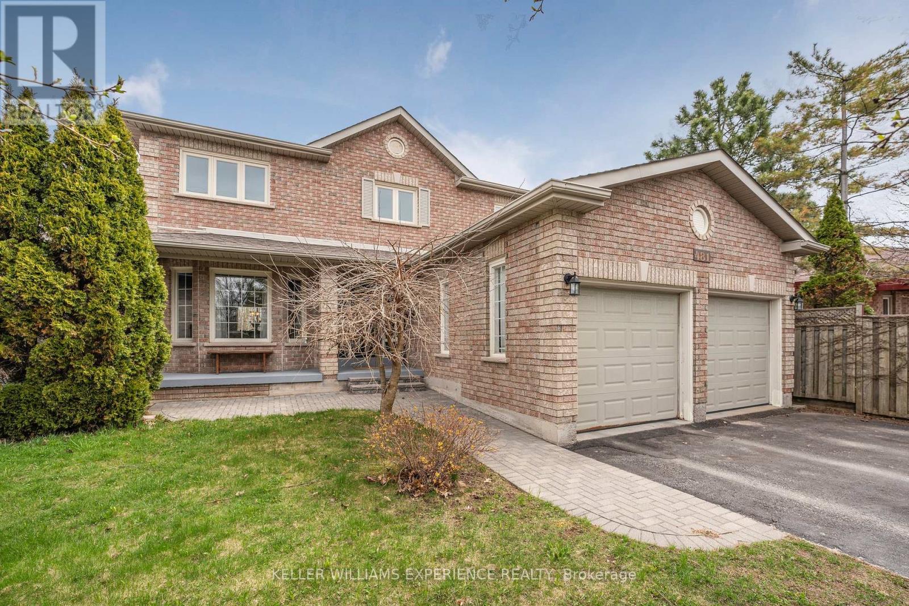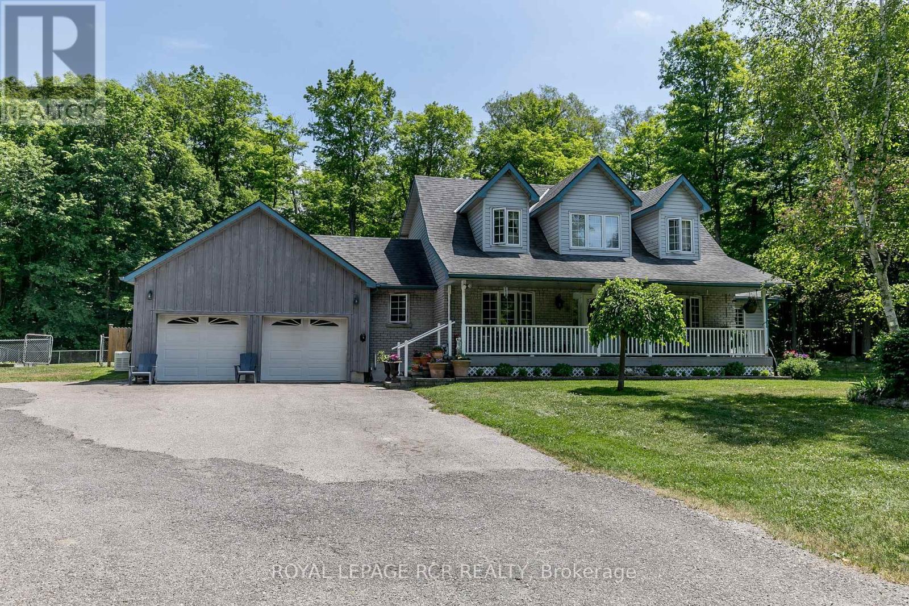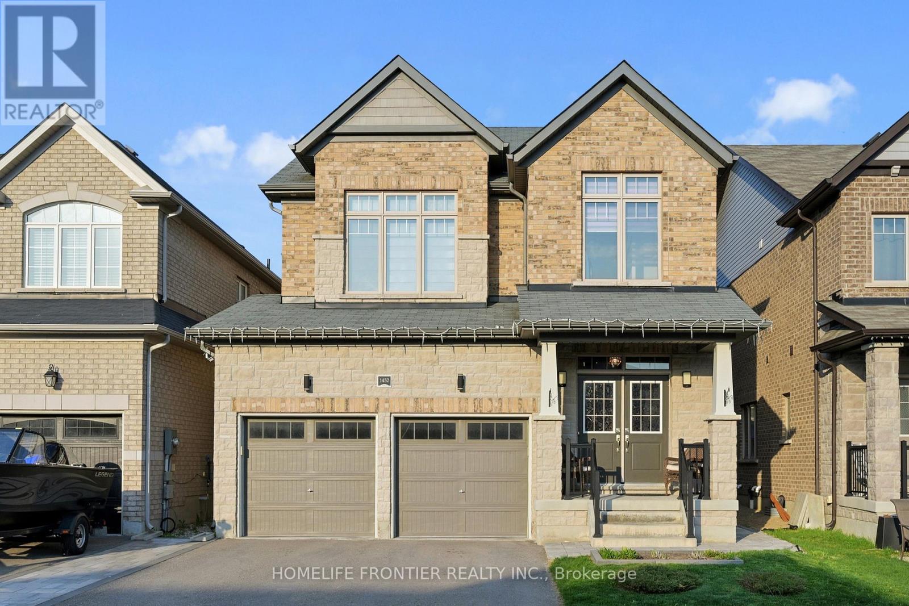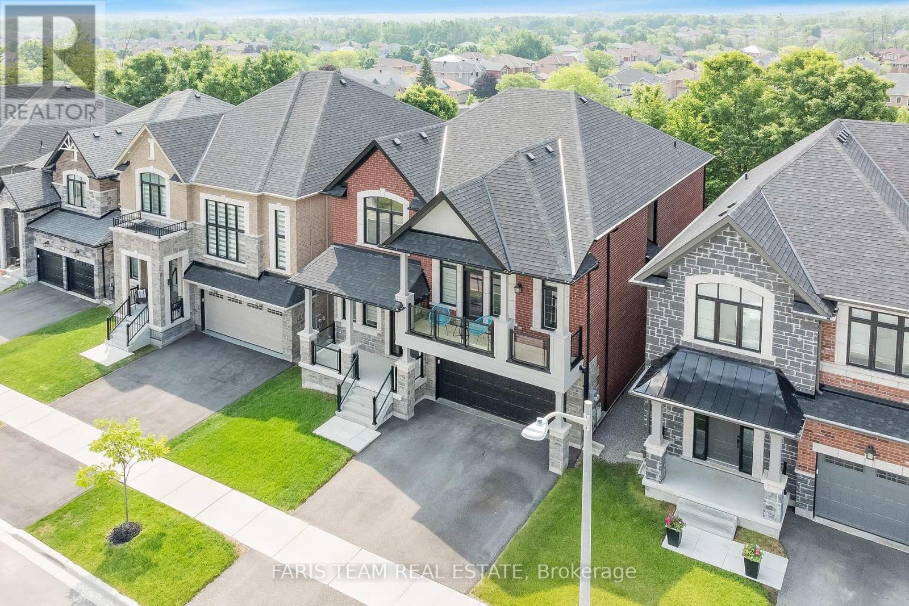501 - 2118 Bloor Street W
Toronto, Ontario
Impeccable taste. Zero compromises. Built-in storage galore. This rarely offered, upgradedSuite is light-filled and design-forward, in a secure, six-storey boutique building acrossfrom High Park. From the moment you walk in, its clear this home has been carefully curated -Caesarstone waterfall island with seating for four, high-gloss kitchen cabinetry, stainlesssteel appliances including wine fridge, and custom built-ins in every room, including a Murphybed with an integrated desk in the second bedroom, for flexible living, and incredible floorto ceiling built-in storage in the den. The open-concept living and dining areas are wrappedin floor-to-ceiling windows with access to a private balcony overlooking peaceful treetops(perfect for BBQs and a glass of wine) - also accessible from the serene primary bedroom withtwo large closets (including built-ins) and a spa-inspired five-piece ensuite with doublevanity, soaker tub, and separate shower. Every detail has been considered: electric blinds,built-in shelving, integrated lighting, matching kitchen Caesarstone counters and backsplash.One parking space and one locker included. The building offers concierge service, gym, visitorparking, rooftop terrace with BBQs, and fob-only access throughout. A quiet, secure home thatdelivers beauty, comfort, and practicality in equal measure - just steps from Bloor WestVillage, two subway stations, and the natural wonder of High Park. (id:35762)
Bspoke Realty Inc.
139 Strathcona Crescent
Kitchener, Ontario
Welcome to 139 Strathcona Crescent, nestled in the serene Heritage Park neighbourhood. This beautifully renovated, spacious home features 4 bedrooms, 4 bathrooms along with family, living, and dining rooms perfect for both everyday living and entertaining. The stunning new open-concept kitchen boasts a large island, quartz countertops, stylish backsplash, and brand new stainless steel appliances. You'll find four newly renovated 3-piece bathrooms. The home is enhanced with pot lights throughout, updated doors and locks, modern switches and receptacles, and mirrored sliding closet doors. Newer shingles (2020), Backyard with mature trees for added privacy, Generous crawlspace offering ample storage, Oversized 1-car garage plus a double-wide driveway. This move-in ready gem combines comfort, style, and practicality in a highly desirable location. (id:35762)
Century 21 Heritage Group Ltd.
128 Shepherd Drive
Barrie, Ontario
Stunning semi detached home flooded with natural light, boasting an open concept layout, 9- foot ceilings and gleaming wood floors. Modern Kitchen with quartz counters and stainless steel appliances open to a deck. Three spacious bedrooms, including a primary with ensuite. Convenient second-floor laundry, direct garage entry. Loaded with upgrades. Currently occupied by tenants who have impeccably maintained the home. Perfect for tenants who will cherish this home like their own. Great opportunity to live in an up-and-coming South Mapleview neighbourhood, minutes to Hwy 400 & Barrie South GO Station. Amazing location close to all amenities. Pictures shown are from the tenant prior to the current one. (id:35762)
Century 21 Leading Edge Realty Inc.
481 Ferndale Drive N
Barrie, Ontario
Welcome to 481 Ferndale Drive North, a beautifully maintained two-storey brick home located in Barries desirable northwest end. Nestled in a family-friendly neighbourhood, this spacious home features 4 bedrooms, 2 full bathrooms, and 2 half bathrooms, offering over 2800 finished sq.ft. of comfortable living space ideal for growing families or those who love to entertain. Enjoy the convenience of being close to public and Catholic schools, parks, and local amenities. Just a short drive brings you to downtown Barrie's waterfront, shops, restaurants, and Snow Valley Ski Resort only 10 minutes away! The heart of the home is a newly renovated kitchen (2020) with a large island and breakfast bar, perfect for hosting or casual family meals. Adjacent to the kitchen are the dining room and living room, plus a separate family room offering even more space to relax and gather. Upstairs, you'll find four bedrooms, including a primary suite with double door entry, walk-in closet, and a serene soaker tub. Additional updates throughout the house include - new furnace (2025), updated upstairs flooring (2019) and roof replaced (2015). Step outside to a large, open backyard complete with a deck, fire pit, and garden shed perfect for outdoor entertaining and relaxation. Don't miss the opportunity to make this beautiful home yours! (id:35762)
Keller Williams Experience Realty
629 Mertz Corner Road
Tiny, Ontario
Top 5 Reasons You Will Love This Home: 1) Enjoy the best of both worlds, just a short drive to Midland and Barrie, while embracing the peace and privacy of a half-acre property nestled in the countryside 2) Convenient one-level bungalow living with the added ease of main level laundry makes everyday life simple and accessible 3) Spacious detached garage delivering plenty of room for vehicles and storage, complete with a bonus workshop space at the back for hobbies or projects 4) The bright, country-style kitchen features sliding doors that open to a partially fenced, private backyard, ideal for outdoor dining or quiet mornings in nature 5) The open-concept basement is a blank canvas, ready to be transformed into a family recreation room, home gym, or guest space, tailored to fit your lifestyle. 1,150 above grade sq.ft. plus a finished basement. Visit our website for more detailed information. (id:35762)
Faris Team Real Estate
Faris Team Real Estate Brokerage
14808 Hwy 12
Tay, Ontario
Pride of Ownership in this Immaculate 2 Storey Cape Cod Home sitting on 33 Mature Acres with Walking/Ski trails, Hardwood Bush, Natural Gas, High Speed Internet, 2 minutes to Georgian Bay Boat Ramp. This home features 3 BRS & 3 WRS. Primary BR with 4 pce Ensuite & W/I closet. Main level Office, DR or 4th BR. Oak Hardwood and Porcelain Tiles throughout. Quality Kitchen with Quartz countertops, Convention oven, Gas Cook Top. Family Rm with Gas Fireplace, Bengal Autumn Tiles, large windows boasting views of woods, gardens and wildlife. W/O to deck with screened Pavilion having hydro, ceiling fan and being very peaceful. MF laundry with access to heated garage with epoxy floor. Ponds for irrigation with pump. Low taxes with Managed Forest Incentive. Updates: 2020 Septic Tank, 2021 Bosch Fridge, 2022 well pump, 2023 Kitchen Dishwasher, 2024 Carrier Gas Furnace, 3 ton Heat Pump with A/C unit, water filtration unit and stair runner. Feel a sense of comfort with any power outage with the 18 KW Generac . (id:35762)
Royal LePage Rcr Realty
20 Valleo Street
Georgina, Ontario
Welcome To This Stunning, Elegant Home In Treasure Hill, Offering The Perfect Blend Of Luxury, Comfort, And Spacious Living. 2,896 Sq. Ft. Of Beautifully Designed Living Space, This Home Is Sure To Impress. Main Floor: The Main Level Boasts Exquisite Hardwood Floors Throughout The Family And Dining Rooms, Contributing To A Warm And Inviting Atmosphere. The Bright And Open Layout Features A Formal Living Room And Dining Room, Ideal For Hosting Guests. The Modern, Eat-In Kitchen Is A Chef's Dream, Complete With An Oversized Island, Quartz Countertops, Built-In Appliances, And An Abundance Of Cabinet Space. Enjoy Easy Access To The Deck From The Kitchen, Perfect For Outdoor Dining And Relaxation. The Cozy Family Room, Complete With A Gas Fireplace And Large Windows, Provides A Comfortable Space For Entertainment And Family Gatherings. Upper Level: Upstairs, The Massive Primary Bedroom Offers A Luxurious Retreat With A 5-Piece Ensuite Bathroom, Large Windows That Fill The Room With Natural Light, And A Spacious Walk-In Closet. The Additional Three Generously-Sized Bedrooms Each Feature Their Walk-In Closets And Windows, Ensuring Ample Space And Privacy For Everyone In The Family. Prime Location: This Home Is Ideally Located Close To A Variety Of Amenities, Schools, And More, Making It The Perfect Place For Families And Professionals Alike. (id:35762)
Homelife/future Realty Inc.
233 Cornell Park Avenue
Markham, Ontario
Nestled in the highly sought-after Cornell community, this exceptional detached corner lot home offers the perfect blend of comfort, style, and convenience featuring 4+2 generously sized bedrooms, and 4 parking spaces. From the impressive double door entry to the bright and airy interior with large windows that flood the home with natural light, every detail has been thoughtfully designed. Enjoy a spacious kitchen with a breakfast area and walk-out to a private Backyard, a cozy family room with a gas fireplace, plus a playroom and study room ideal for todays lifestyle. With a second-floor balcony and a double garage, this home truly has it all just minutes from Stouffville Hospital, golf courses, shopping plazas, medical centers, Highway 407, and every amenity your family could need. (id:35762)
Royal LePage Ignite Realty
1452 Farrow Crescent
Innisfil, Ontario
Stunning Luxury Home In Highly Coveted Alcona! This Bright And Spacious Residence Offers A Modern Open-Concept Design With 9Ft Smooth Ceilings On Both The Main And Second Floors, And A Soaring 10Ft Ceiling In The Primary Suite. 2nd Floor Features Large 8ft Doors, 3 Full Washrooms & Laundry. The Main Floor Features A Versatile Office That Can Easily Serve As A Fifth Bedroom. Enjoy A Chef-Inspired Kitchen With Tall Custom Cabinetry, A Stylish Centre Island, And Premium Finishes. The Lavish Primary Suite Includes A Large Walk-In Closet And A Spa-Like 5-Piece Ensuite With Frameless Glass Shower, Upgraded Tiles, And Elegant Cabinetry. Each Of The Four Oversized Bedrooms Comes Complete With Ensuite Bathroom, Offering An Ideal Layout For Comfort And Privacy. Thoughtful Touches Include Custom Window Treatments Throughout And Professionally Landscaped Front And Backyards With A Gas Line For Effortless Outdoor Entertaining. Just Steps From Lake Simcoe And The Marina, This Home Is Perfectly Positioned Near Top-Rated Schools, Everyday Amenities, And The Future Mobility Orbit & GO Transit Hub. Located In One Of Innisfils Most Sought-After Neighborhoods, This Newer Build Seamlessly Blends Modern Style, Family Functionality, And Exceptional LocationA True Gem For The Discerning Buyer. (id:35762)
Homelife Frontier Realty Inc.
1425 Blackmore Street
Innisfil, Ontario
Top 5 Reasons You Will Love This Home: 1) Discover this beautifully designed spacious home, offering comfort, style, and functionality, while boasting four generous bedrooms, a versatile upper level family room complete with a charming balcony, and a fully finished walkout basement, perfect for entertaining or creating an additional private retreat 2) Step inside to find tall 10' ceilings, expansive windows that flood the space with natural light, and elegant hardwood flooring that flows through the main level and upper hallway, alongside 8' interior doors, gas fireplaces in both the family room and living room creating cozy gathering spaces, and a dedicated main level office with a stylish glass door providing the ideal work-from-home environment 3) The heart of the home, the kitchen, is a true show-stopper, featuring sleek stainless-steel appliances, a massive quartz island, modern backsplash, and an integrated office nook, with abundant cabinetry, there's no shortage of storage for all your culinary needs 4) The primary suite is a serene sanctuary, delivering a huge walk-in closet and a spa-inspired ensuite bathroom complete with a soaker tub, glass walk-in shower, and double sinks for added convenience and luxury 5) Outside, enjoy the peaceful privacy of a backyard framed by mature trees, creating a natural oasis, ideally located just minutes from beautiful beaches, vibrant restaurants, shopping, and more, providing seclusion and accessibility. 3,067 above grade sq.ft. plus a finished basement. Visit our website for more detailed information. (id:35762)
Faris Team Real Estate
1063 Warby Trail
Newmarket, Ontario
Sought-after desired and decent neighborhood. Well maintained Detached House in popular Copper Hill community. 9' smooth ceiling on main fl, Great functional layout, Hardwood floors & oak stairs, open kitchen w/ granite countertop & S/s appliances, Breakfast Area Walking Out to Deck overlooking the backyard. Bright & Cozy Family room w/ Gas fireplace. Master bedroom w 4pc ensuite, including in a separate Seamless Glass Shower. W/O basement direct access to the Fenced private back yard. (id:35762)
Homelife Landmark Realty Inc.
307w - 268 Buchanan Drive
Markham, Ontario
2 Full Bathrooms! High Demanded at one of Markham's most desirable communities! Newer Luxury and well maintained Unionville Gardens Condo on Hwy 7, Bright & Spacious Functional Layout, 1Br+Den W/2 Full Bathrooms, Shower & Tub Each. Large Den Could Be Used As 2nd Br, Or Office. All Quartz Countertop, Engineering Flooring Thru-Out. Modern Open Concept Kitchen, W/O Balcony with Scenicview. Mstr Ensuite. Enjoying the Great 5-Star Amenities Fitness centre, indoor pool, Hot & Cold Whirlpool Tubs, Scenic View Rooftop garden, party room, karaoke room, MahJong room, Ping pong lounge, yoga studio, Guest suites, and 24-hour concierge. Bus At Your Door Steps! Top ranking Unionville High School, York University, Seneca, Restaurants, Whole Food, LCBO, Several Grocery Stores, Banks are nearby, Minutes To Markham Downtown, Main St, & Plazas/Stores, Restaurants Along W/Hwy 7/404, 407. (id:35762)
Century 21 Kennect Realty

