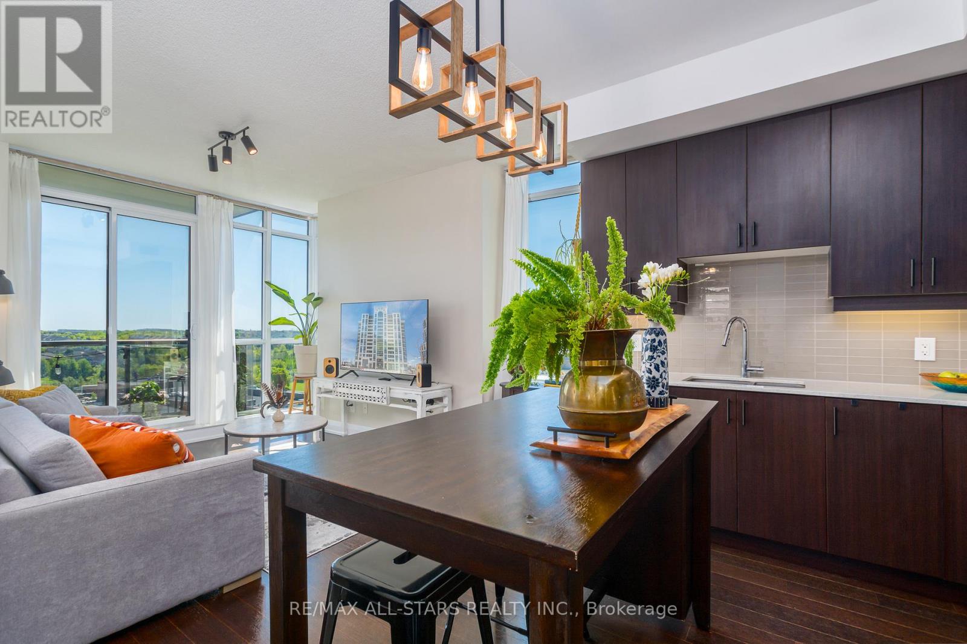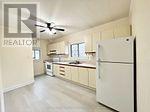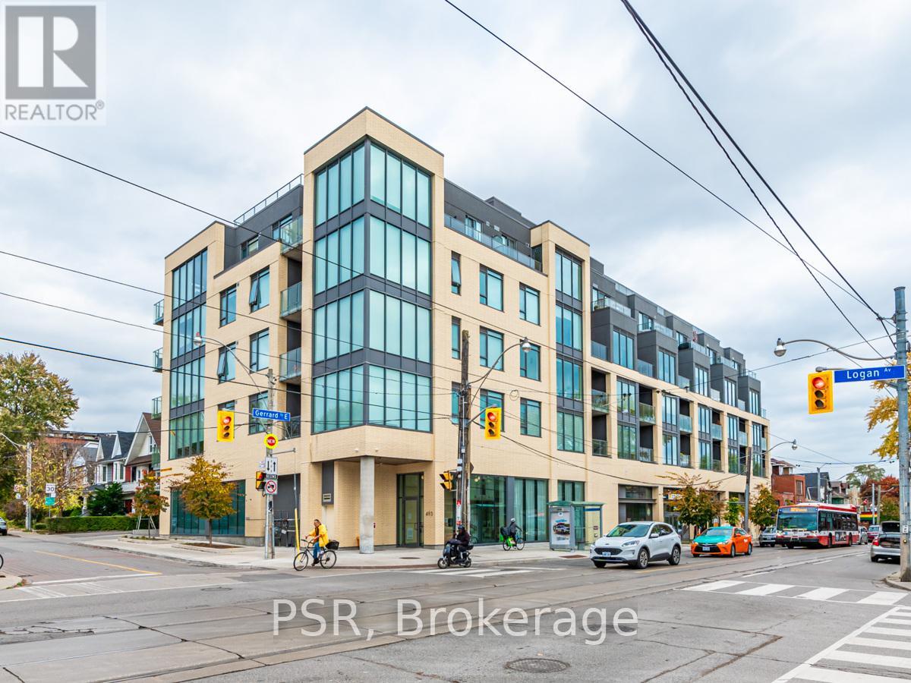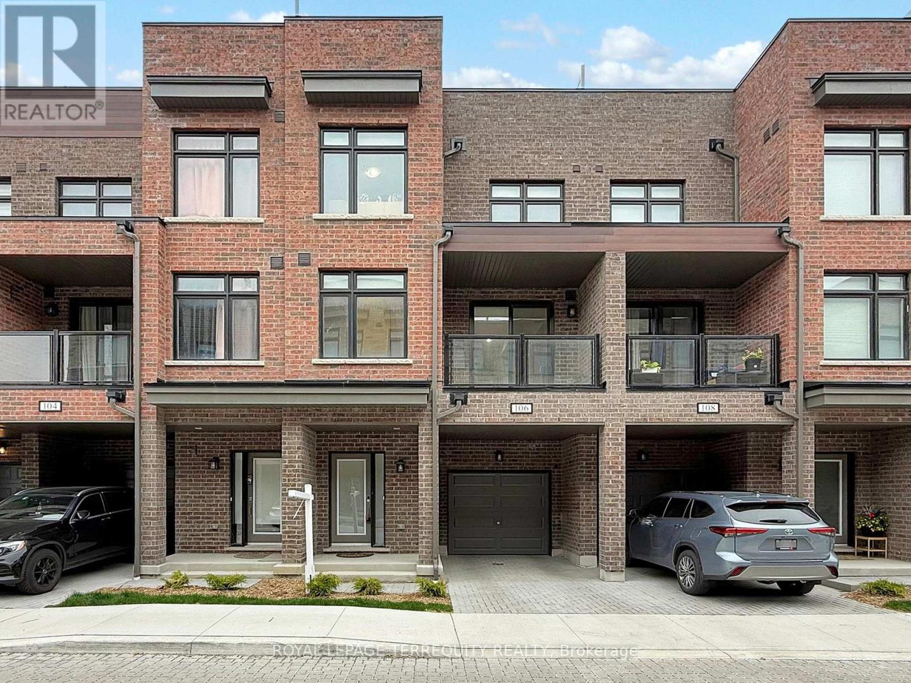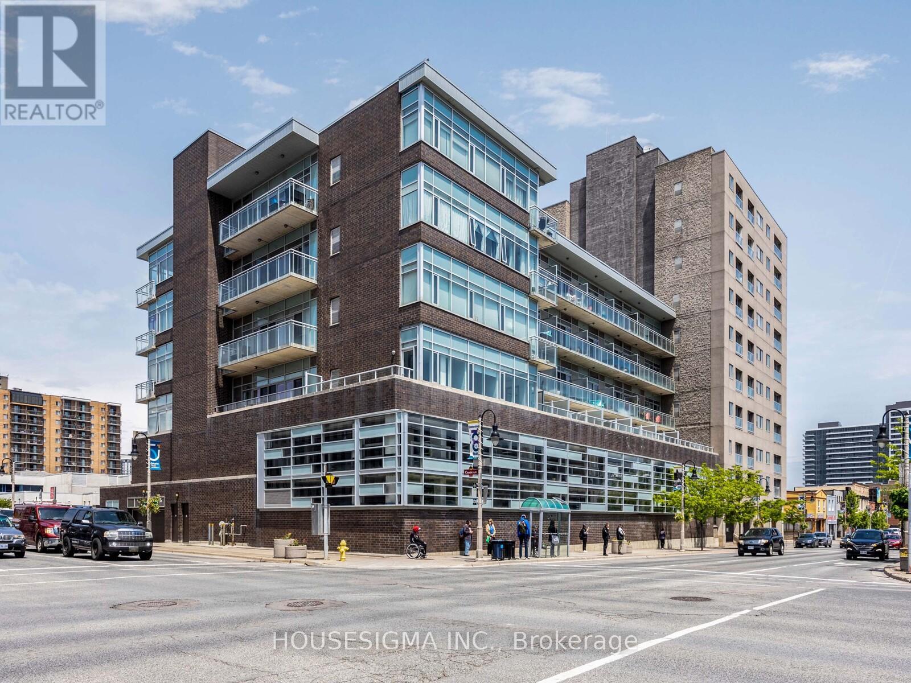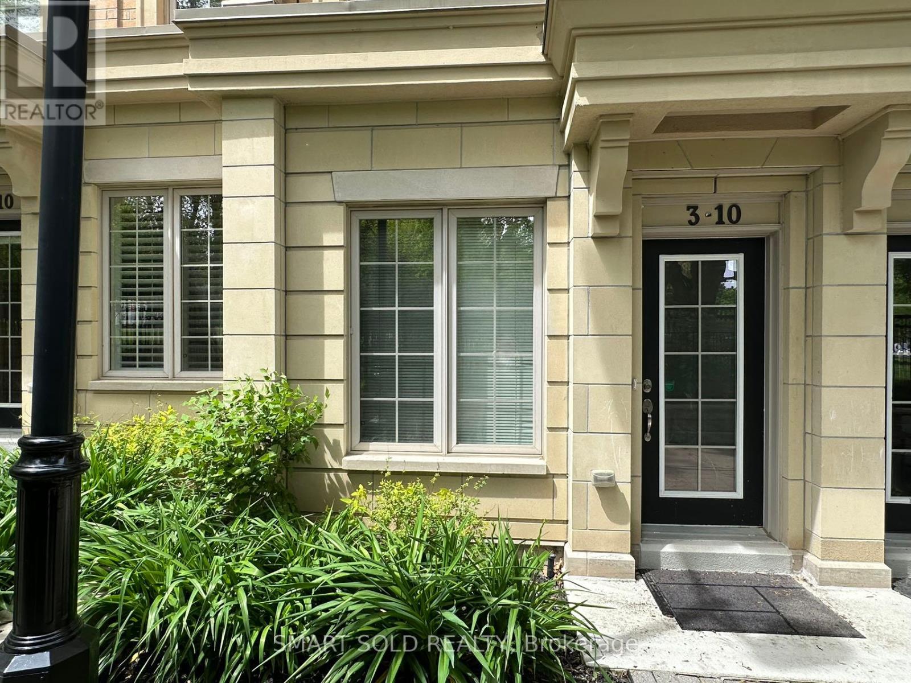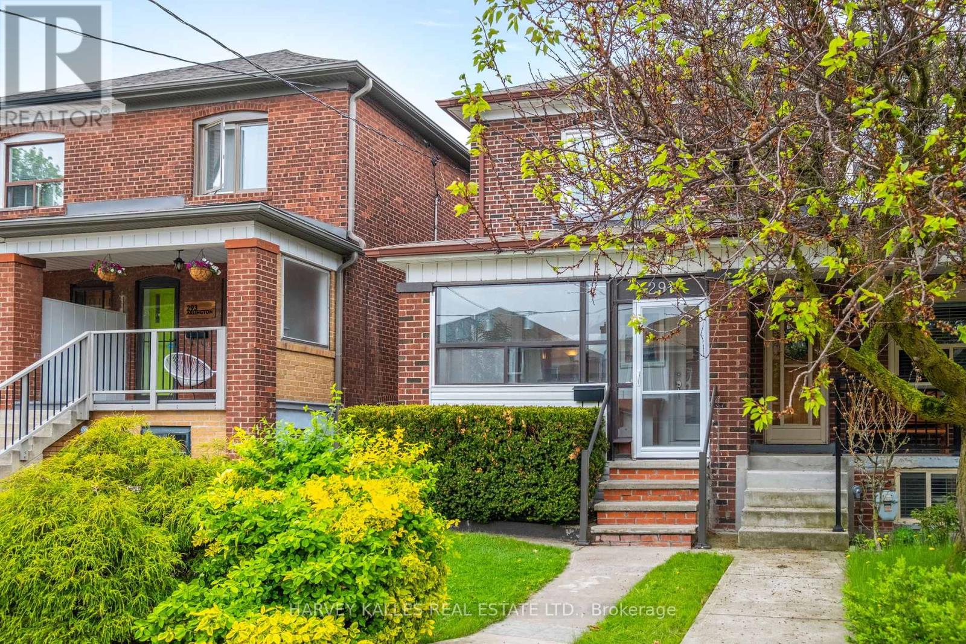911 - 9582 Markham Road
Markham, Ontario
Welcome to Flato's ArtHouse Condos in Markham, Suite 911 - a beautifully appointed 2 Bedroom + Den piece of luxury in the sky. This sun-drenched southeast-facing suite boasts an open-concept layout with floor-to-ceiling windows, flooding the space with natural light all day long. Enjoy the modern, functional design, featuring two generously sized bedrooms including a Primary suite with his & hers closets, large 2nd Bedroom, and a versatile Den perfect for a home office space. Step out to a charming open balcony with serene eastern views, ideal for your morning coffee. Includes underground parking for convenience and peace of mind. Located in the heart of Markham, just steps from Mount Joy GO Station, top-rated schools, parks, historic Main Street Markham, trendy restaurants, shopping, and all amenities. (id:35762)
RE/MAX All-Stars Realty Inc.
Main Floor - 556 Westshore Boulevard
Pickering, Ontario
Detached house with yard, Hardwood flooring throughout, 3 bedrooms, 1 bathroom, Total 2 parking (1 garage, 1 driveway), Well-behaved pets ok! Pay 60% of the utility. (id:35762)
Canada Home Group Realty Inc.
504 - 495 Logan Avenue
Toronto, Ontario
Welcome to the newly completed Lofthouse Condominium in vibrant Riverdale! This 935 sq ft suite offers exceptional design, hardwood floors, 10-ft smooth ceilings, and an automated parking spot. The spacious primary bedroom features a custom walk-through closet and a luxurious bathroom with a walk-in shower. A flexible second bedroom, serviced by a 4-piece bathroom, adapts to your needs. The chefs kitchen boasts ample storage, a central island for entertaining, and a 5-burner gas stove. Natural light pours in through large windows, while the 57 sq ft balcony with a gas BBQ hookup overlooks charming Victorian homes. With only 58 units, this boutique-style building offers a unique and exclusive living experience in one of the citys most sought-after areas. (id:35762)
Psr
Forest Hill Real Estate Inc.
106 - 1865 Pickering Parkway
Pickering, Ontario
This NEW & Modern 3-bedroom, 3-bathroom Town-home offers the perfect blend of comfort, functionality, and future potential. Welcome Home To Citywalk, Pickering's Newest Family Friendly Community! Ideal for First-time Buyers, Growing Families, or Savvy Investors, this beautifully upgraded home is move-in ready and loaded with features you'll love. Step inside to find a welcoming entrance with direct access to your attached garage No more braving the weather! The Open-Concept Second Level features Spacious Living and Dining area that flows seamlessly to your Balcony Perfect for Morning Coffee or Evening Relaxation. The upgraded Gourmet Kitchen boasts Stainless Steel Appliances including an Upgraded Fridge & Light Fixture, Sleek Two Toned Cabinetry, a Large Island, and Ample Storage, making it a True Entertainers Dream. Upstairs, you'll find Two Spacious Bedrooms, including a Primary suite complete with a Walk-in Closet and a 4-piece Ensuite. A Second Full Bathroom and Easy Upper level Laundry offering Everyday Convenience, making this thoughtful layout perfect for modern living. The Upper Level features a bright sitting area with Large windows with an Exciting Potential to Create an Entry Way To Your Private Terrace, for even more Outdoor Living Space! Other highlights include upgraded Wide Plank Flooring, Modern Finishes Throughout, and thoughtful design touches at every turn. Enjoy peace of mind with everything you need just minutes away shops, parks, top-rated schools, public transit, and major highways. This is more than just a home; its a lifestyle upgrade. Don't miss out come and experience it for yourself! (id:35762)
Royal LePage Terrequity Realty
313 - 44 Bond Street W
Oshawa, Ontario
Welcome to this well-designed 607 sq. ft. one-bedroom, one-bathroom condo located on the third floor of a conveniently situated building.This unit features a smart floor plan and a rare oversized south-facing terrace ideal for outdoor dining, or simply soaking up the sun. Inside, the space is functional and full of potential, with a bright living area, a spacious bedroom, and the opportunity to make it your own.A dedicated storage locker is included, providing added convenience for seasonal items or extras. Located just steps from public transit, the Oshawa Centre, and Ontario Tech University, this condo is perfectly positioned in a well-connected neighbourhood.Whether you're a first-time buyer, investor, or someone looking to customize a space to suit your vision, this condo presents a fantastic opportunity. Do not miss your chance to own in this growing and accessible community. (id:35762)
Housesigma Inc.
3 - 10 Hargrave Lane
Toronto, Ontario
Stunning 2-Bedroom, 2-Den Townhouse in Prestigious Lawrence Park! This beautifully maintained, south-facing home is filled with natural sunlight and offers serene park views. Relax and unwind while enjoying the scenery from the bedroom windows or private terrace. Features include a spacious primary bedroom with three closets. The two dens are perfect for a home office or study space, and there's ample storage throughout. Located in a top-rated school district with easy access to shopping, restaurants, parks, hospitals, and more. (id:35762)
Homelife Landmark Realty Inc.
Th14 - 7 Oakburn Crescent
Toronto, Ontario
Stylish and well-maintained 3-storey, 3-bedroom, 3-bathroom Tridel-built townhouse in a highly sought-after neighborhood. The main level features 9-foot ceilings, elegant crown moulding, and hardwood flooring throughout, creating a warm and inviting living space. Modern kitchen equipped with quartz countertops, ceramic tile backsplash, and a full pantry, offering both functionality and style. The spacious primary bedroom includes large windows for plenty of natural light and a private 4-piece ensuite for added comfort. A standout feature of the home is the expansive rooftop terrace, ideal for outdoor lounging or entertaining with unobstructed northwest views. BBQs are permitted, making it perfect for summer. Located within walking distance to TTC transit, restaurants, grocery stores, parks, and Avondale Public School. Easy access to Highways 401 and 404 provides added convenience. A perfect blend of modern living and everyday practicality in a prime location. (id:35762)
Harvey Kalles Real Estate Ltd.
207 - 245 Davisville Avenue
Toronto, Ontario
Spacious and functional 1+1 with a combination of features rarely found in condos: a foyer, a premium full-sized kitchen with lots of storage, and a den that is a full-sized bedroom with a closet. The unit is a generous 742 square feet with almost a 100sf balcony. Over 30k spent in renovations in 2022, eliminating the needless semi-ensuite door, updating bathroom fixtures, and correcting the awkward closet layout to improve flow, function, and storage. The private balcony is more than twice the size of others on identical units. It faces June Rowlands Park and enjoys lovely late afternoon and evening sun. Barbecues are allowed. The unit includes a locker and an extra spacious parking spot right next to the elevators. The building is perfectly situated near excellent schools, banks, cafes, restaurants, local shops and boutiques, the Beltline and parks, and the popular Davisville Tennis Club. 10 minutes to downtown by car, and 24hr transit at the door. A perfect location with a nice neighbourhood feel and all the conveniences of city living. This is a non smoking building. (id:35762)
Bosley Real Estate Ltd.
2105 - 200 Bloor Street W
Toronto, Ontario
Experience the luxury at The Exhibit Residence, a prestigious architectural masterpiece in the heart of Yorkville, designed by renowned architect Rosario Varacalli. This stunning corner 1+Den suite offers approximately 800 sqft of thoughtfully designed space, with a den that functions as a second bedroom. One parking space and one locker are included. Boasting two full bathrooms and a 223 sq. ft. wrap-around balcony, this suite provides breathtaking, unobstructed city skyline views. With 9-foot ceilings, an open-concept layout, and floor-to-ceiling windows, the space is filled with natural light, creating an airy and inviting ambiance. Despite its prime downtown location, this unit offers an exceptionally peaceful living experience. High-performance soundproof windows ensure a remarkably quiet atmosphere, allowing you to enjoy tranquillity in the city. This rare combination of urban convenience and serene living makes this home truly stand out. Residents enjoy two floors of world-class amenities, including a fitness gallery, yoga studio, and a serene cool-down lounge. Located just steps from Bloor Streets designer boutiques, fine dining, the University of Toronto, and direct subway access, this coveted Yorkville address offers an unparalleled lifestyle of convenience and sophistication. (id:35762)
RE/MAX Condos Plus Corporation
603 - 38 Avenue Road
Toronto, Ontario
A luxury fully furnished lease opportunity at the iconic 38 Avenue Road, where timeless architecture and hotel-inspired living converge in the heart of Yorkville. This elegant one-bedroom residence offers a thoughtfully proportioned layout with a spacious living area, ideal for both relaxing and entertaining. The suite includes a generously sized locker and one premium parking spot directly beside it. Expect a refined lifestyle experience that begins the moment you arrive. Step into a lobby staffed by an elite, tenured concierge team known for their white-glove service. Enjoy true VIP treatment: the concierge announces guests upon arrival, assists with the day-to-day, and will even call you a cab if you need it. Valet parking although residents may park their own cars Guests receive full valet assistance. A doorman is always ready to greet you, carry groceries, and open the door with grace. Small luxuries that define living well.The building's meticulously curated amenities include a fully-equipped exercise room, media room, sauna, party/meeting space, and ample visitor parking all designed to extend the comforts of home beyond your suite. This isn't just a condo, its a community defined by elevated service and thoughtful touches that make every day feel effortless. Positioned steps from Torontos most coveted shops, fine dining, designer boutiques, and cultural landmarks. 38 Avenue Road places you in the epicentre of it all, while providing the sanctuary of quiet luxury above the fray. A residence that understands luxury is not just in what you see but how you're made to feel. (id:35762)
Bosley Real Estate Ltd.
1407 - 56 Forest Manor Road
Toronto, Ontario
Located At The Most Demanded Area Prestigious Emerald City Park, 2 Br 2 Bath Northwest Corner Unit, 9" Ceiling, Floor To Ceiling Windows. Great Amenities Incl: Party Room W/Access To Outdoor Patio, Fitness Rm, Steam Rm, Infrared Sauna, Outdoor Patio W/Modern Fire Pit, Hot, Warm And Cold Plunge Pools. Steps To Subway, Hwy 404 & 401, Fairview Mall, Community Centre, Library. (id:35762)
Dream Home Realty Inc.
291 Arlington Avenue
Toronto, Ontario
Once in a while, you find a home that feels just right! Right sized! Right location! Right price! Easy maintenance! Welcome to 291 Arlington Ave. Lots of light! A "closed-in" front porch is a great place to hang out with friends. Come inside & find the open concept living & dining rooms. The electric fireplace radiates warmth. A large coat closet holds all that you need to give everything its proper place to avoid clutter. The light-coloured floors & oversized windows add to the already bright, spacious vibe. Enter the kitchen w/plenty of space for meal prep & cooking on quartz countertops & mobile island. How nice it is to sit in a separate, sun-filled breakfast rm overlooking the backyard. Beyond is a mudroom, with direct access to a no maintenance (no grass to cut) backyard, complete w/planter boxes & oversized deck. Don't miss the storage shed at the rear of the yard. Upstairs, the primary bedroom has wall-to-wall mirrored custom closets, w/light-coloured laminate flooring, overlooking the front yard. The open concept office with its built in shelves can easily convert to a third upstairs bedroom (est. cost $2,500-$3,000). The 2nd bedroom with custom mirrored floor-to-ceiling closet overlooks the backyard. The renovated upstairs bathroom with soaker tub is aesthetically pleasing & very functional, with lots of storage (both under-sink & built-in tower). Downstairs you will find great ceiling height & lots of storage space. The guest bedroom has an above-grade window. The recreation room is a great space for the kids to enjoy. The laundry room has two sinks, a side-by-side washer/dryer & separate toilet room. Finally, the workshop has plenty of space to do your handywork & store your belongings. The Humewood area has so much to offer, with nearby parks, St Clair shopping, entertainment & restaurants, highly ranked Humewood PS & Oakwood Collegiate. Recent home improvements incl: windows, basement water-proofing, rebuilt & stained deck, exterior lighting. (id:35762)
Harvey Kalles Real Estate Ltd.

