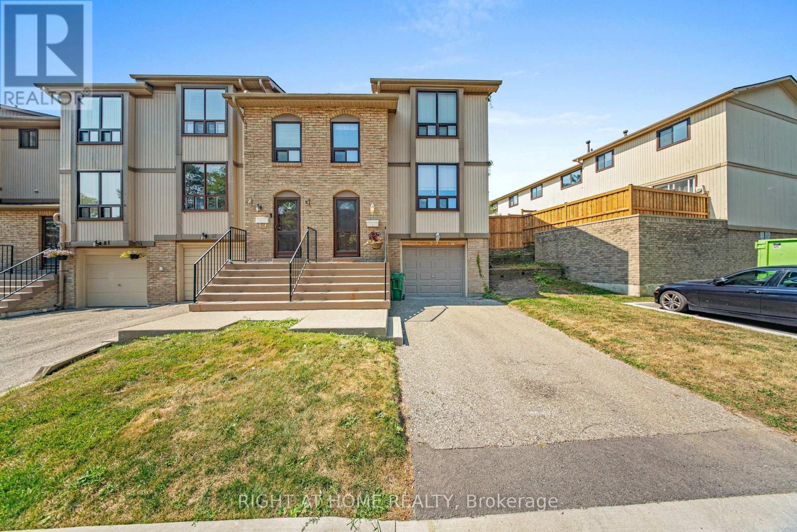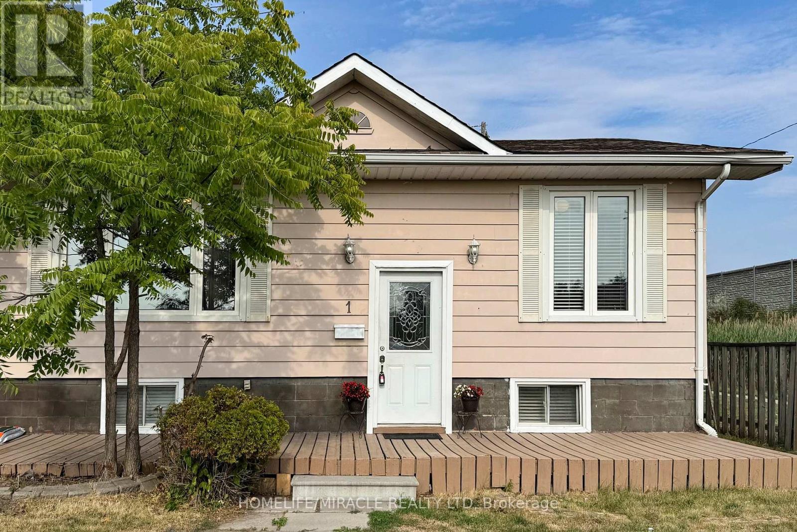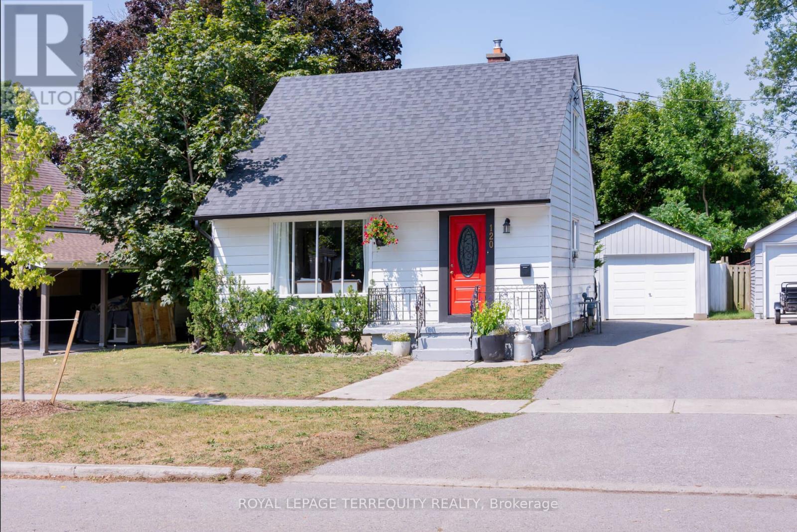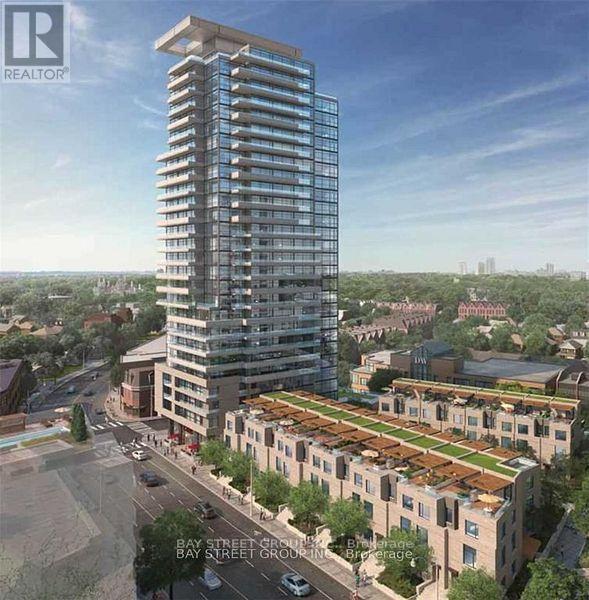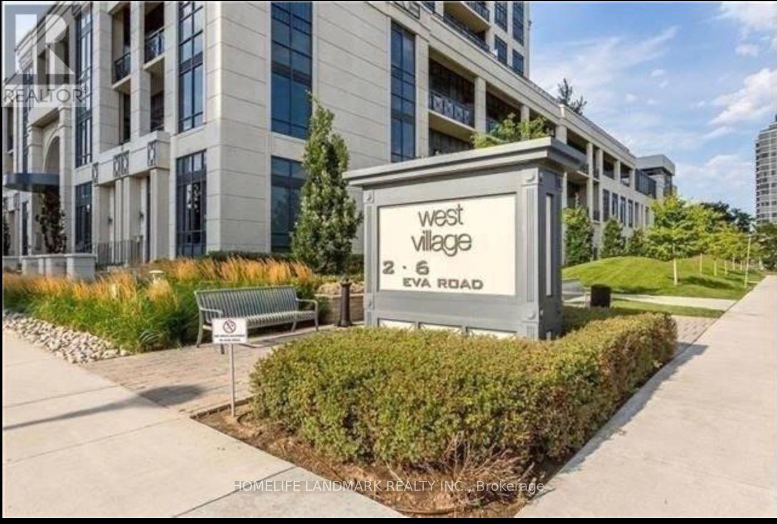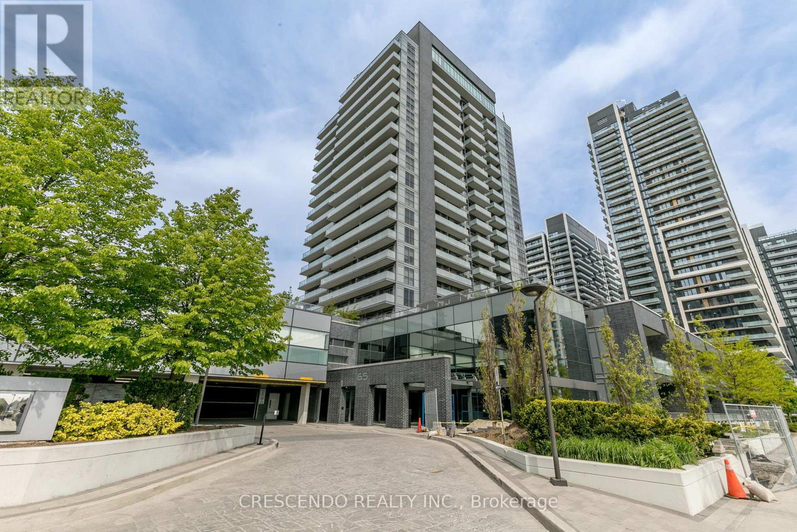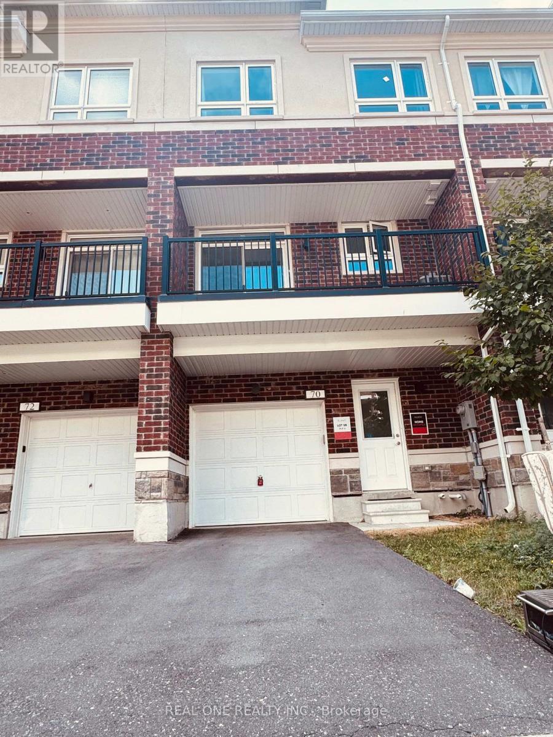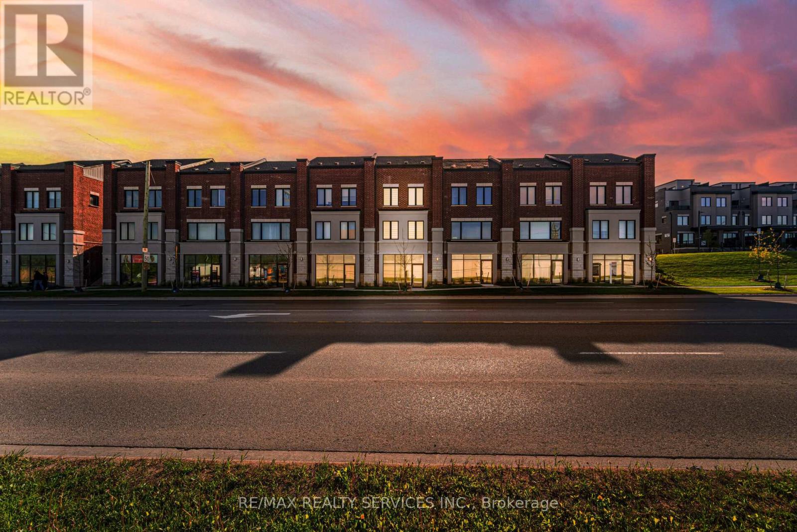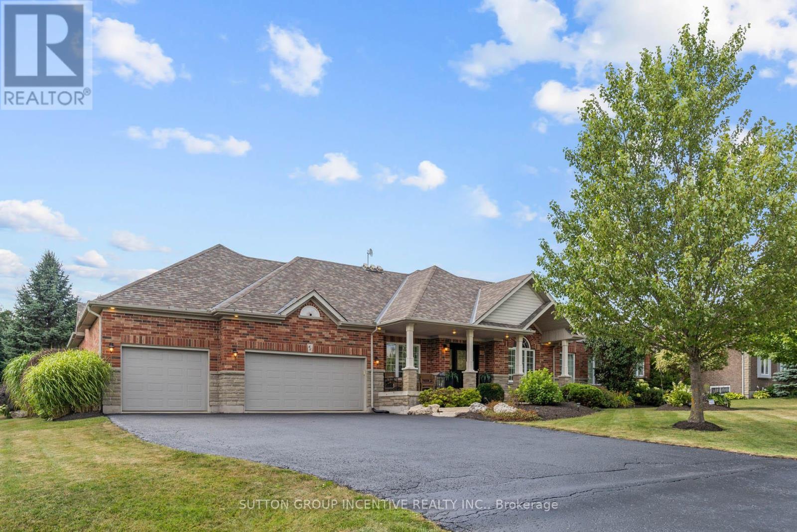83 - 83 Guildford Crescent
Brampton, Ontario
Large 3 Bedrooms End Unit Townhouse Ideal for First Time Home Buyers, Convenient Location, Close to everything, Hwy, Banks, Schools, Parks. Professionally renovated. Efficient Layout exposes a Bright living space, Living, Dining Kiuchen with Lots of Natural LightSpacious Eat in Kitchen with Breakfast Area Overlooks to Sunny private fenced Backyard... 3 good Sized Bedrooms The July 2025 Renovation include: Pot lights, Laminate Flooring Throughout the House , Kitchen Backsplash, New Front door, New garage door, New light fixtures, Fresh Paint, Stainless Steel Appliances, New electrical panel. Beautiful Move in condition home (id:35762)
Right At Home Realty
14 Wild Rose Gardens
Toronto, Ontario
This beautiful two-storey semi-detached home offers the perfect balance of style, comfort, and convenience. With 3 spacious bedrooms and 3 modern bathrooms upstairs and an additional kitchen and full bathroom downstairs, the layout is ideal for families or professionals seeking both function and elegance. Enjoy hardwood floors throughout, a sleek white kitchen with quartz counters and stainless steel appliances, plus freshly painted interiors filled with natural light. The primary suite boasts a private 3-piece ensuite and walk-in closet, while all bedrooms feature custom closets for organized living. Hunter Douglas blinds add a refined touch to every room. Lifestyle meets practicality with a large garage (plenty of storage room besides the car), driveway parking, and easy access to Highways 400, 401, and 427. Commuting is a breeze with nearby TTC, the upcoming LRT, and Yorkdale Mall just 10 minutes away. A stylish, move-in-ready home in a well-connected neighborhood, this residence truly has it all. (id:35762)
Newgen Realty Experts
1694 Pleasure Valley Path
Oshawa, Ontario
***Gorgeous 4 Bedroom Townhome FULLY FURNISHED**. Ready To Move In. Perfect For Family. Open-concept Main Floor. Features A Spacious Living Room, A Modern Kitchen with Upgraded Stainless Steel Appliances. Backing On To 3 Acre Private Park (Trails, Toboggan Hill, Off Leash Dog Park, Ice Rink, Community Garden, Playground Ect.) Walk To Ontario Tech University, Durham College And Camp Samac. Dining Room Walkout To Deck And Overlooking Park And Conservation Space (No Houses), Kitchen With Granite Counter And Upgraded Stainless Steels Appliances. NOTE: This Unit Can Also Be Rented Unfurnished For $3000/Month (id:35762)
Search Realty Corp.
1 Tudor Avenue
Ajax, Ontario
For Sale Charming Bungalow in Desirable Ajax Neighborhood. Step inside this freshly painted bungalow in one of Ajax's most welcoming communities the perfect blend of comfort, convenience, and opportunity. 2 Bedrooms on Main Floor + 1 Bedroom with full bathroom in Finished Separate entrance Basement ideal for family, guests, or a home office. Stylish kitchen with sleek quartz countertops chefs durable, timeless, and ideal for home. Separate basement entrance property incredible potential for an in-law suite or income. Parking for up to 4 cars rare in this neighborhood, Quite end of street location, Fenced backyard safe, private, and perfect for kids, pets, and outdoor entertaining. A beautiful Park directly across the street green space at your doorstep for play or relaxation. Very close to grocery stores, shopping malls, schools, and the Ajax GO Transit train station for an easy commute. Just a few minutes' drive to Ajax Waterfront & Beach picnics, and summer sunsets. enjoy evening strolls (id:35762)
Homelife/miracle Realty Ltd
1024 - 15 Richardson Street E
Toronto, Ontario
Welcome to Your Brand-New Waterfront 2-bedroom, 2 Bathroom Suite at Empire Quay House Condos! Discover lakefront living in this never-lived-in 2-bed, 2-bath suite (approx. 622 sq. ft. Featuring a bright, functional layout with premium finishes, this home is designed for both comfort and style. Perfectly located across from the George Brown Waterfront Campus and just steps from Sugar Beach, the Distillery District, Scotiabank Arena, Union Station, St. Lawrence Market, waterfront trails, shops, and restaurants. With a Walk Score of 92 and a Transit Score of 100, the city is truly at your doorstep. Easy access to transit and major highways ensures seamless travel. Amenities include: 24-hour concierge, stylish lobby, and parcel storage. Fully equipped fitness centre: cardio, weights, yoga, meditation, spin, and TRX. Wi-Fi-enabled co-working lounge with booths, group seating, and a breakout room. Study lounge with communal table, booth seating, and quiet rooms. Social lounge with feature bar, lounge seating, and catering kitchen. Outdoor terrace with pet area, BBQs, dining, seating, and pergola.12th-floor terrace lounge with bar, dining, seating, and outdoor access. Perfect for students, professionals, or anyone seeking a vibrant waterfront lifestyle. Don't miss this opportunity to lease a stunning suite in one of Toronto's most sought-after communities. (id:35762)
RE/MAX West Realty Inc.
81 Calypso Avenue
Springwater, Ontario
One Year New Detached Home in Midhurst Valley featuring 4+1 Bedrooms and 4 bathrooms. Beautiful Kitchen with a Massive Island and Plenty of Cabinet Space. Open Family Room with a Cozy Fireplace, Grand Entryway from the Front Door with Gorgeous staircase. Primary Bedroom has Extra Office Attached and Can be Used a 5th Bedroom. An Abundance Of Windows And Natural Light. Close to Georgian Mall, Banks, Shopping plaza, HWY 400. (id:35762)
Union Capital Realty
163 Limestone Crescent
Toronto, Ontario
Great location, excellent and Corner Unit with 2 washrooms & office. 2620 square feet + mezzanine. Great for car dealership, body shop, mechanic shop, car rentals, warehouse of any type.** Car OMVIC APPROVED.** All automotive uses permitted. 8 +2(Summer) outside parking spaces. Central vacuum. Water is included. (id:35762)
Right At Home Realty
120 Exeter Road
Ajax, Ontario
This lovely 3+1 Bedroom Home backs onto the newly finished Exeter Park Splash Pad! The home features an addition to the back portion of the home which adds extra living space for 1011sqft above ground. With a 2 bedrooms upstairs, a ground floor bedroom and a bonus room in the basement, there is plenty of space for a growing family. Main floor also features a 4 piece bath along with a powder room/laundry room in the basement. The entire home has been freshly painted and comes with a number of updates over the recent years. 2025 updates include a new furnace, drop ceiling removal in basement and removal of a front yard tree. Other updates include garage roof 24', new main floor Vinyl 22', eavestroughs 20', main drain replacement 19', Air conditioner 16', windows and doors 16'. The backyard has convenient gate to access the park which features brand new play ground, a splash pad and an off-lease dog zone. (id:35762)
Royal LePage Terrequity Realty
106 Barnham Street
Ajax, Ontario
LOCATION LOCATION LOCATION!! Walking distance to shopping, dining, Goodlife Fitness, Medical building, Amazon Fullfillment Centre, Ajax Casino, state-of-the-art Audley Recreation Centre/Library, skate park, indoor and outdoor facilities and future home of the "Ajax Fairgrounds" set to open in 2025 (master plan, first of its kind in Durham region, putting Ajax on the map as a premier event destination). Close to Hwy 412, 401 and now free 407! This semi boasts soaring 9-foot ceilings, a functional layout and beautiful large windows. The main level features two separate entryways into a spacious formal living room, which can be converted into a home office, gym, music studio and much more! The 2nd level features a grand family room with a walkout to a private terrace, a spacious kitchen with dining area and a powder room. The 3rd level features 3 spacious bedrooms, all with closets. The master includes a modern ensuite bath and walk-in closet, and the 2nd full bathroom is perfectly situated in the hallway. The basement studio apartment has everything you need, including a separate entrance, to use as an in-law suite or rent it out to generate rental income. Furnace replaced in 2022. (id:35762)
RE/MAX Community Realty Inc.
102 - 262 Clinton Street
Toronto, Ontario
Totally New Renovated one bedroom for rent. Around 160 sf large bedroom with large window, high celling. Bathroom is sharing with other one tenant. Kitchen and coin-laundry is sharing. Furnished , Spacious, Bright, Clear. Quiet and Safety community. 5 minutes walk to Subway station, 20minutes walk to University of Toronto. Walk To Ttc, Shopping, Hospital, Restaurants, And More. (id:35762)
Dream Home Realty Inc.
Th14 - 165 Pears Avenue
Toronto, Ontario
Nestled in the serene and sought-after AnnexYorkville enclave, this stunning 4-storey luxury townhome offers a rare blend of sophistication, space, and convenience. The open-concept main floor is designed for modern living, featuring soaring 10' ceilings and an abundance of natural light. The chef-inspired kitchen is a true showpiece, boasting custom cabinetry, quartz countertops, a matching full-height backsplash, and premium appliances. Throughout the home, elegant 7" wide engineered hardwood flooring adds warmth and refinement. The second-floor primary suite is a private retreat, complete with his-and-hers walk-in closets and a spa-like 6-piece ensuite bath with double vanity, soaker tub, and glass-enclosed shower. Outdoor living is elevated with a south-facing 299 sq. ft. rooftop terrace offering sweeping city viewsideal for entertaining or relaxing in style. Residents enjoy access to top-tier amenities, including a 24-hour concierge, fully equipped fitness centre, party and games room, guest suite, and ample visitor parking. This is luxury living at its finest in one of Torontos most coveted neighbourhoods. (id:35762)
Bay Street Group Inc.
127 Acacia Road
Pelham, Ontario
Introducing this stunning 2-bedroom, 2-bathroom Freehold Bungalow that exudes sophistication and comfort. Nestled on a peaceful street, this newly constructed townhouse showcases high-end finishes throughout. As you enter through the welcoming foyer, you'll be greeted by an open-concept design featuring hardwood floors, pot lights, and soaring ceilings. The gourmet kitchen is a chef's dream, with top-of-the-line appliances, plentiful cabinetry, and a spacious center island with a breakfast bar. The main level also offers two generously sized bedrooms, a convenient laundry area, and a large primary suite with ample closet space and a luxurious ensuite bathroom. Plus, the unfinished basement presents endless possibilities to customize the space to suit your needs. Located near nature, with easy access to shops, parks, trails, and schools, this home is truly a perfect find. Don't miss your chance to own this exquisite property! (id:35762)
Save Max Bulls Realty
68 - 250 Sunny Meadow Boulevard S
Brampton, Ontario
*** ABSOLUTE STEAL*** Blindly purchase this exquisite upgraded townhouse which boasts a prime location, featuring a street-facing bungalow-style design with two bedrooms and two bathrooms. Carpet-free and boasting an bright open-concept kitchen and living area, the home features quartz countertops, stainless steel appliances, motorized blinds in the living room and tons of smart features. Step outside to enjoy your private patio and garden space. The spacious primary bedroom is equipped with a luxurious four-piece en-suite bathroom and a large walk-in closet. Designed for comfort and functionality, the home includes two generous built-in storage spaces, additional custom storage, and direct interior access from the garage with epoxy flooring. The townhouse conveniently includes two parking spaces, one garage and one outdoor. Located just steps from a children's playground and within walking distance of parks, schools, shopping plaza, transit, and more, this move-in-ready townhouse seamlessly combines stylish living with everyday convenience.**Smart features include a Chamberlain MyQ garage opener, Google Nest Protect, Ecobee Thermostat, Smart Toilet, Smart Stove, and Smart Door locks (id:35762)
RE/MAX Gold Realty Inc.
806 - 6 Eva Road
Toronto, Ontario
Beautiful Tridel Built, Sun-Filled Unit With A Unique Functional Layout! Unobstructed Views Of Lake Ontario & Mississauga. Amenities Include Indr Pool, Bbq Area, Gym, Elegant Two Story Lobby, Guest Suites & Theatre. Steps To Ttc, 1 Bus To Kipling & Islington Subway, Minutesaway From Sherway Gardens & Airport. 24Hr Concierge, Pool, Media Rm, Party Rm, Guest Suites,Fitness Centre, Theatre, In-Door Swimming Pool,Bbq (id:35762)
Homelife Landmark Realty Inc.
9 Mellowood Avenue
Brampton, Ontario
Popular Pearl model of Royal pine , 3050 sqft plus 1300 sqft legal basement apartment with separate entrance extended driveway with stone landscaping, stone porch and backyard patio, no carpet in whole house , close to 4 schools with walking distance, no need for school bus ,French immersion school on walking distance , walking distance 2 plazas and transit,all detached homes only in whole neighbourhood of Brampton east, priced for quick sell ** This is a linked property.** (id:35762)
Century 21 People's Choice Realty Inc.
2808 - 38 Annie Craig Drive
Toronto, Ontario
Corner unit with full wrap around balcony with access from dining area and primary bedroom.Brand new and never lived in unit with modern finishes. Laminate floorig through out. 9'ceilings, floor to ceiling windows allow in natural light with spectacular views of the west skyline and Lake Ontario. Full size kitchen appliances, quartz counters, glass backsplash and bonus garbage and recycling bins conviently tucked under the sink. 4 piece bath complete with bonus mirrored medicine cabinet for extra storage. Building amenities almost complete - when done will offer an outdoor terrace with BBQs, Party Room, Guest Suites and 24 hour concierge, a fitness centre, pool, sauna and cold plunge! no need for a gym membership. Steps to Scenic Trails, Lakeside Parks, Charming Restaurants and Cafes & TTC. Includes one parking spot very close to the elevators and one locker (id:35762)
Royal LePage Real Estate Services Ltd.
4 - 26 Lytham Green Circle
Newmarket, Ontario
Welcome home to this brand new and spacious 2 bedroom townhome in the Glenway Estates Community! Features a large rooftop terrace with south exposure facing treed area, pot lights throughout main floor, and spacious floor plan. Located steps away from Upper Canada Mall, YRT Terminal, Yonge Street, and minutes away from South Lake Hospital. Features two side by side parking spaces and locker! (id:35762)
Crescendo Realty Inc.
603 - 65 Oneida Crescent
Richmond Hill, Ontario
Gorgeous Sunlit South Facing Large 2 Bedroom + Den Suite Now Available, With 2 Side-by-Side Parking Spaces At The Prestigious Skycity 2 Condos In Richmond Hill. Features Approximately 900 Sq Ft With High Ceilings And Upgrades Throughout. Unparalleled Fitness And Recreation Facilities Available, With Indoor/Outdoor Spaces. Steps Away From Community Center & Schools, Viva Transit, Langstaff GO Station, Shopping And Restaurants. Easy Access To Hwy 7 & Hwy 407, Very Family Friendly And Walkable Area. (id:35762)
Crescendo Realty Inc.
13 Chester Street
Guelph, Ontario
Amazing Opportunity to own a Pre-Construction Duplex home with 4 + 2 Bdrm and 4+2 washroom in the prime location of downtown Guelph. 3 washrooms on the 2nd floor. Basement permit is for 2 Bdrm and 2 washroom as a 2nd dwelling. Separate side entrance to the basement. Property is sold as is where is. Ready to complete the construction and add finishes to your taste. All development charges paid. All services connected to the house. (id:35762)
Homelife/miracle Realty Ltd
1702 - 385 Winston Road
Grimsby, Ontario
Award Winning, PREMIUM CORNER UNIT with 2 bedrooms and 2 baths plus 2 balconies with FABULOUS VIEWS of LAKE Ontario and the Niagara Escarpment! BRIGHT oversized windows allow for natural light to flow throughout. Trendy Kitchen with Stainless Steel appliances, Quartz Countertops, Island with seating for 4. Open floor plan Kitchen and Living room. Walk out from Living Room to balconies with unobstructed views of the LAKE and the Escarpment. Primary suite with 3 piece ensuite with glass shower. Second bedroom can be used as an office, perfect for working from home. In-suite Laundry area with stacked washer & dryer, Contemporary Blinds & Laminate Floors throughout. Numerous other UPGRADES. 1 Underground Parking space & 1 Locker. Charging Stations for your EV. The building offers impressive amenities including Full Gym with weights, spin, cardio & yoga. Wi-Fi Enabled Tech Lounge Area, Bike Storage. INCREDIBLE Indoor/Outdoor Rooftop Terrace with BBQ! Concierge on duty & building Surveillance Cameras, Pet Spa for self-serve pet washing. Location provides for easy access to Wine Country. Explore parks, conservation areas, and hiking trails nearby. BEACH on Lake Ontario is just across the street! Close to Shopping, Dining and future GO Train Station. A RARE OPPORTUNITY for you to live in this SPECTACULAR unit in the New Odyssey Development in 'Grimsby On The Lake'! Available September 15th. (id:35762)
Royal LePage Real Estate Services Ltd.
539 Moore Street
Cambridge, Ontario
Welcome to 539 Moore St. Situated on a deep 148' lot in one of Cambridge's most sought-after neighborhoods South Preston this spacious 2.5-storey home offers over 2,500 sq ft of finished living space and a separate basement entrance. The main floor features a functional layout with a modern kitchen complete with quartz countertops, pot lights, porcelain tile, and vinyl flooring, as well as a convenient 3-piece bath. The rear addition provides a bright and versatile space ideal for a home office or reading nook. Upstairs, you'll find three generously sized bedrooms, a full 4-piece bathroom, and access to a covered balcony perfect for relaxing. The finished attic with 2-piece bath and cozy carpeting offers a flexible space for a kids playroom, hobby room, or quiet retreat. The basement includes a one-bedroom in-law suite with walk-out access to the yard, providing great potential as a mortgage helper. With a prime location and plenty of room to grow, this home is a fantastic opportunity in South Preston. (id:35762)
RE/MAX Metropolis Realty
1029 Upper Thames Drive
Woodstock, Ontario
Bright, Spacious & Clean, Popular Harrington Model, 4 Bedrooms, Separate Living & Family Rooms,2nd Floor Laundry, Sep Ent To Unspoiled Lookout Basement. Large Family Rm W/ Gas Fireplace, Upgraded24"X24" Tiles On Main, Dark H/W Floors On Main & Upstairs Hallway, Solid Oak Stairs W/ Iron Pickets, Large Fully Fenced Yard. All Brick, 2460 Sqft As Per Builders Floor Plan. Close To Trails, Parks & Transit. Pictures are from previous listing and the property is currently not staged. (id:35762)
Homelife Silvercity Realty Inc.
1902 - 36 Zorra Street
Toronto, Ontario
Etobicoke's Most Sought-After Address Thirty Six Zorra Condos!Welcome to this 1 Bedroom + Den suite with a modern open-concept layout. Enjoy clear, unobstructed west-facing views and a thoughtfully designed space that blends style and functionality.Located at The Queensway and Zorra Street, this 36-storey landmark building places transit, highways, shopping, dining, and entertainment right at your doorstep.Residents will enjoy over 9,500 sq. ft. of exceptional amenities, including a fully equipped gym, outdoor pool, party room, concierge, guest suites, kids playroom, pet wash, rec room, co-working space, direct shuttle bus to the subway, and much more. (id:35762)
Right At Home Realty
3251 Greenbelt Crescent
Mississauga, Ontario
For Lease Detached house including basement and EV ready- Luxurious and renovated 4 Bedrooms, 3.5 Washrooms Including 1 Full Washroom and 1 bedroom in basement , Nestled In Beautiful Neighborhood Of Lisgar. Excellent Location Near To All Amenities, Schools, Park, Highway, Hospital, etc. Unique and beautiful Layout In Entire Neighborhood. Fully recently renovated including legal finished basement, Spent more Than $200K Worth Of Upgrades Including Finished Basement with wet-bar and entertainment room. Top Notch Upgrades Includes 24x24 Tiles, Pot Lights throughout main floor, Linear fireplace, Royal Kitchen, Too Many To List. (id:35762)
Right At Home Realty
227 Wisteria
Oakville, Ontario
Client RemarksTraditional 2 Story Executive Link Townhome In Preserve Oakville With 9Ft Ceiling On The Main Level. 2325 Sqft Living Area, 3 Bed 4 Bath Remington "The Balsam" Approx. 1770 Sqft Above Ground + 567 Sft Builder Finished Basement W/Family Room & 4Pc Bath, Double Dr Entry, Oak Stairs, Iron Picket, Hardwood On 1st And 2nd Floor, Kitchen W/Granite, Island, Lots Of Light, Very Functional Layout.Walk To School. Step To Shopping, Go Station New Trafalgar Hospital (id:35762)
Zolo Realty
70 Chicago Lane
Markham, Ontario
3 Bedroom Townhouse, Top Community, Top Ranked Bur Oak S.S. And Donald Cousens P.S; Bright, Spacious Layout, Open Concept, Steps To Shopping And Restaurants. Mins To Mount Joy Go Station. (id:35762)
Real One Realty Inc.
12 - 220 Dissette Street
Bradford West Gwillimbury, Ontario
//Less Than Year Old// Gorgeous 3 Bedrooms & 3 Washrooms Luxury Executive Town House Located In One Of Bradford's Most Convenient Areas! Open-Concept Living & Dining Areas With 9ft Ceilings Provide A Seamless Flow! Fully Modern Style Kitchen With Stainless-Steel Appliances & Quartz Counter-Top & Upgraded Gas Line For The Stove!! Master Bedroom Comes with Large Closet & 4 Pc Ensuite!! 3 Good Size Bedrooms!! Laundry Is Conveniently Located On 2nd Floor! Enjoy The West-Facing View From The Master Bedroom's Walk-Out Balcony. This Unit Is Filled With Abundant Natural Light Thanks To Large Windows Throughout. Don't Miss Out On This Spacious Townhouse, Just Steps Away From The Go Station! (id:35762)
RE/MAX Realty Services Inc.
1511 - 20 North Park Road
Vaughan, Ontario
Step into sophistication with this spectacular 2-bedroom corner residence in one of Vaughan's most coveted condo communities. Boasting nearly 900 square feet of modern living space and soaring 9-foot ceilings, this sun-drenched home features unobstructed northwest views that flood the interior with natural light and breathtaking sunsets. The gourmet kitchen is a true centerpiece, complete with custom cabinetry, premium stainless steel appliances, Caesar stone countertops, a sleek breakfast bar, and a designer undermount sink with a single-hole faucet. Entertain in style in the open-concept living and dining area, finished with rich upgraded walnut laminate floors that extend seamlessly into the second bedroom. A front-loading washer and dryer add both convenience and elegance. Retreat to exceptional amenities designed for luxury and leisure, including a resort-style indoor pool, rejuvenating sauna, stylish party lounge, and an expansive rooftop garden oasis. Perfectly positioned steps from Promenade Mall, top-ranked schools, and minutes to Hwy 407, this home offers a lifestyle that blends comfort, convenience, and prestige. This is more than a condo, its your next chapter in refined living. (id:35762)
Upperside Real Estate Limited
42 Denmark Crescent
Toronto, Ontario
Location, Location. Spacious Bright Huge Family Size 4-Bedroom Home ( Over 2500 Sq. Ft. ) Full Of Natural Light, Large Windows,FullyRenovated in Basement, Pot lights in the Main Floor,Upgraded Bathroom & Kitchen With S/S Brand New Fridge, Dishwasher, Washer, Dryer, Large Prime Bedroom With Semi Ensuite 4 Pcs.Washroom And Walk-In Closet, Large Family Room With Wet Bar And Recreation Room In Lower Level On A Huge Lot With Mature Trees, In A Quiet Neighbourhood Close To Bus And All Amenities (Shopping, Restaurants, Schools, Parks, Etc).Tenant Pays All Utility Bills And $300 Key Deposit (id:35762)
Right At Home Realty
332 Rusholme - Upper Road
Toronto, Ontario
Beautiful and Stylish 2-Bedroom 3 Bath 2 floor Upper Apartment home in Prime West-End Dufferin Grove. Welcome to your new home in the heart of Toronto's vibrant west end! This bright and beautifully finished 2-bedroom 3 bath apartment offers the perfect blend of comfort, style, and unbeatable convenience. Some of the highlights include spacious open-concept living and dining area with modern finishes. Executive chef kitchen with multiple sinks in wall oven and large kitchen island. 3 sleek bathrooms with built in washer & dryer for ultimate convenience. Fresh, contemporary design throughout. Freshly painted. Roof top walk out balcony from Primary bedroom. Street parking available. Prime Location, Steps from Bloor Street, Dufferin Mall, and green spaces. Walking distance to College Street, Little Italy, and Kensington Market. Excellent transit access plus endless shops, cafes, and restaurants nearby. Move into a space where every detail is designed for comfortable city living right in one of Toronto's most sought-after neighbourhood's! (id:35762)
Royal LePage Security Real Estate
322 - 60 George Butchart Drive
Toronto, Ontario
Beautiful Elegant Condo Professionally painted, featuring 2 split bedrooms & 2 baths, parking &locker. North-facing with a stunning, unobstructed view of the Downsview Park fountain! Modern kitchen with stainless steel full-size appliances, kitchen island with quartz counters, window coverings, and additional lighting installed in the kitchen & living room. Enjoy building amenities including a fitness room with yoga studio, party room, BBQ area, pet washing station, bike storage & 24/7 concierge. Easy access to transit, subway, and Highways 400, 401 & 407. (id:35762)
Royal LePage Signature Realty
3 Platform Crescent
Brampton, Ontario
Beautiful semi-detached home in High Demand Northwest Brampton. Premium Extra Deep Lot without Sidewalk. Recently Upgraded Kitchen (2022) With Center Island, Granite Countertop, S/S Appliances & Backsplash. Separate Family & Living/Dining Rooms. Hardwood Flooring & 9'Ft Ceilings on Main Floor. Master Bedroom With W/I Closet & 4Pc En-suite. Spacious Two Other Bedrooms With Large Windows and Closets. This is only for the Main Floor and does not include the basement. It comes with 2 parking. Non-Furnished. Close To All Amenities, Credit View Park, Public Transit & Schools. 3 Mins Drive to Mount Pleasant Go Station. (id:35762)
Royal LePage Platinum Realty
13 - 203 Fairway Rd N Road
Kitchener, Ontario
Welcome to 203 Fairway Road North, Unit 13 Your Next Home Awaits!Step into this beautifully updated townhouse offering the perfect blend of comfort, style, and convenience. Featuring 3 spacious bedrooms and 2.5 modern bathrooms, this carpet-free home (except for the stairs) boasts an open-concept main floor, creating a bright and airy living space ideal for family living or entertaining.Enjoy stylish pot lights ( 2024) and modern fixtures throughout, an updated kitchen with granite countertops (2019), sleek backsplash (2025), and soft-close cabinetry (2020). The updated powder room (2024) and full bathroom upstairs (2020) add to the homes fresh, contemporary feel.Additional features include a reverse osmosis water filtration system, a basement standing shower, and modern appliances such as a microwave and dishwasher (2019), LG washer and dryer ( 2022), LG fridge ( 2022). The furnace and AC (2020) ensure year-round comfort.Perfectly located close to Fairview Mall, Highway 8, schools, public transit, and the LRT, this home offers unbeatable convenience in a family-friendly neighbourhood. Don't miss your chance to own this move-in-ready gem book your showing today before it's gone! (id:35762)
Zolo Realty
68 Madill Drive
Mono, Ontario
Rarely offered updated executive bungalow on a 1-acre estate lot towards the end of a quiet cul-de-sac in prime Mono location * Backyard resort-like oasis features heated inground saltwater pool & covered composite deck * Backing onto mature trees for privacy * Ultra rare heated 6+ car garage is a hobbyists dream, complete with floor drain & a third full garage door opening directly to the yard for easy tractor access * Long driveway provides ample parking for guests, RVs, boats & trailers * This home features one of the best open-concept layouts from a flow & function standpoint * Filled with natural light through the large windows & southwest exposure * Show stopping entertainer's kitchen features upgraded cabinetry, quartz countertops, premium GE Café appliances, gas range, pot filler, under-cabinet lighting, large island with breakfast bar, walk-in pantry & a breakfast nook with built-in bench overlooking the pool * Spacious living room overlooks the yard & features a floor to ceiling gas fireplace, pot lights & crown moulding * Main floor primary suite is a private retreat with pool views, California shutters, a tray ceiling with pot lights, board & batten wainscoting, dual closets & a spa-inspired 5pc ensuite with soaker tub, XL tiled shower & dual sinks * Fully finished lower level features a second gas fireplace for year round comfort, a second massive primary bedroom complete with its own luxurious 4pc ensuite with soaker tub & custom stand up shower. There is also a second bedroom with a semi-ensuite & a third bedroom or office. A large living area plus an expansive recreation area make this level perfect for game nights, movie nights, large gatherings or extended family visits * Conveniently located minutes from Orangeville's shops, dining & hospital, but tucked away in a quieter country-like setting with top hiking trails nearby * Natural gas heating * High-speed internet * Impeccably finished inside & out * Move in & enjoy! * Click on multimedia link (id:35762)
Sutton Group Incentive Realty Inc.
114 Faris Street
Bradford West Gwillimbury, Ontario
Outstanding detached 3 bedroom home with a 2nd floor office which can be used as a 4th bedroom. Warm and inviting throughout. Great functional open concept layout with a family sized eat-in updated kitchen boasting stainless steel appliances, breakfast bar, quartz counter tops and a breakfast area that walks out to a beautifully landscaped fully fenced backyard complete with a garden shed. Ideal for entertaining guests on a warm summer night. Quiet yet lively neighbourhood filled with endless opportunities! With 2-car spacious garage, 4 car driveway parking. The unfinished basement is waiting for your personal touch. Close to Hwy 400, shopping, schools, parks, pond, rec centre & library. This lovely home is move-in ready and shows pride of ownership! Don't miss out, book a viewing today!!! (id:35762)
Century 21 Heritage Group Ltd.
Bsmt - 20560 Yonge Street
East Gwillimbury, Ontario
Spacious and modern 3-bedroom basement apartment in Holland Landing, located on a beautiful waterfront property in a quiet residential neighbourhood. This unit features a private entrance, one driveway parking spot with the option to arrange a second space if needed, and a modern kitchen with granite countertops and all new stainless steel appliances including fridge, stove, microwave, dishwasher, washer and dryer. Bright bedrooms offer large closets and full-size windows. Radiant heated floors, 9 ft ceilings and pot lights throughout provide a comfortable living space. Rent is $2,600 all-inclusive (heat, hydro, water and high-speed Wi-Fi) or $2,500 plus one-third of utilities. Conveniently located just 5 minutes to Hwy 404 and 10 minutes to Upper Canada Mall, Costco, the GO Station and Newmarket Transit Terminal. Non-smoking unit, Available September 15. Unit is virtually staged. (id:35762)
Zolo Realty
616 Sheppard Avenue
Pickering, Ontario
Welcome to this stunning 4-bedroom luxury detached home located in the heart of Pickering, set on a generous lot with no sidewalk and featuring a double car garage plus parking for four additional vehicles. Step into a grand foyer with an impressive 18-ft ceiling and a classic centre hall layout, offering bright and spacious separate living and dining rooms. The gourmet kitchen is appointed with solid wood cabinetry, quartz countertops, and an open breakfast area that overlooks a sunken family room with a cozy gas fireplace and walkout to a large backyard and covered porch - perfect for entertaining. Upstairs, you'll find four well-sized bedrooms, including a spacious primary suite with a walk-in closet and access to an expansive 700+ sq. ft. second-storey balcony. The finished basement offers a separate entrance and features a one-bedroom in-law suite complete with a sauna, shower, 2-piece bath, large recreation area, and dry bar- ideal for extended family or potential rental income. Conveniently located within walking distance to top-rated schools, parks, restaurants, amenities, and public transit, and just minutes to the University of Toronto Scarborough and Hwy 401. Recent updates include a heat pump (2023), furnace (2022), roof (2021), and flat roof (2024). This exceptional home combines luxury, space, and a prime location- truly a rare find! (id:35762)
Bay Street Group Inc.
47 Westray Crescent
Ajax, Ontario
Spacious and bright executive home in the sought-after North Ajax community, featuring large windows overlooking the pond and walking trails. This stunning property offers 3 bedrooms plus a finished basement with a full washroom and a versatile entertainment centre/bedroom complete with a home theater projector and wall-screen. Enjoy 4 washrooms in total (3+1) and a modern kitchen with quartz countertops and backsplash, under-mount sink, and stainless steel appliances. The main floor boasts 9 ft smooth ceilings with elegant crown moulding, creating a bright and airy atmosphere. Conveniently located near top-rated schools, parks, playgrounds, trails, and public transit, this home blends comfort, style, and function in one of Ajaxs most desirable neighbourhoods. (id:35762)
Exp Realty
417 - 3660 Hurontario Street
Mississauga, Ontario
This single office space is graced with expansive windows, offering an unobstructed and captivating street view. Situated within a meticulously maintained, professionally owned, and managed 10-storey office building, this location finds itself strategically positioned in the heart of the bustling Mississauga City Centre area. The proximity to the renowned Square One Shopping Centre, as well as convenient access to Highways 403 and QEW, ensures both business efficiency and accessibility. Additionally, being near the city center gives a substantial SEO boost when users search for terms like "x in Mississauga" on Google. For your convenience, both underground and street-level parking options are at your disposal. Experience the perfect blend of functionality, convenience, and a vibrant city atmosphere in this exceptional office space. **EXTRAS** Bell Gigabit Fibe Internet Available for Only $25/Month (id:35762)
Advisors Realty
220 - 62 Suncrest Boulevard
Markham, Ontario
Bright & Spacious Over 1,000 Sf, Large Corner 2 Br, Overlook Courtyard With Treeline! Newly Renovated Unit and Newly Painted, Popular Split Bedrooms Layout, 24 Hrs Concierge, Swimming Pool, Step to Parks, Restaurants, Grocery, Shops, High-Ranking Schools, Hwy404, Hwy407 & Transit! (id:35762)
Homelife New World Realty Inc.
207 - 162 Howland Drive
Huntsville, Ontario
Huntsville Lofts is a stylish new collection of two-storey condominium lofts by Sandhu Developments, perfectly situated at the vibrant crossroads of Hwy 60 and Centre Street N, just steps from SmartCentres Huntsville and only minutes from the bustling downtown core. Nestled in the heart of Ontarios revered cottage country, these lofts offer immediate access to serene forests, scenic trails, world-class golf courses, and the sparkling Muskoka Lakes, making them ideal both as a luxurious retreat and a smart investment. Each unit spans between 936 and 1,181 square feet, crafted across two elegant levels to maximize living space and natural light. With short-term rental flexibility, Huntsville Lofts offers versatility for personal enjoyment or generating rental income.Built by Sandhu Developments, a builder with a national footprint and a legacy of quality design and architecture, this project benefits from nearly one million square feet of prior commercial and residential developments. Pricing starts in the $800 thousands range, with occupancy anticipated for October 31, 2025. Buyers can take advantage of an investor-friendly deposit structure along with perks such as capped development levies, a mortgage arrangement package, optional turnkey furniture and appliance packages, and an attractive $12,000 rental guarantee for 24 months providing peace of mind and predictable returns.Huntsville Lofts appeals to those who value thoughtful design, scenic surroundings, and flexible ownership. The combination of tranquil cottage-country charm and nearby urban conveniences creates a lifestyle that is both relaxed and connected. With Muskoka's steady year-round appeal, these homes present an attractive opportunity for end users and investors alike, offering modern living in one of Ontario's most sought-after destinations. *Currently Under Construction* (id:35762)
Condoville Realty Inc.
299 Robina Avenue E
Toronto, Ontario
Introducing your beautiful 3+1-bedroom, 2-bathroom detached in the highly sought-after Humewood/Cedarvale neighbourhood. This home features full-sized appliances, a chef-inspired kitchen, a spacious open-concept main floor, and a deck off the master bedroom. Perfect for young families or students, this charming community offers excellent schools, including Leo Baeck Day School, as well as parks, shops, transit, and cafes along St. Clair. Don't miss out on this incredible opportunity book your showing today! (id:35762)
RE/MAX Elite Real Estate
902 - 5 Soudan Avenue
Toronto, Ontario
Most connected & vibrant Art Shoppe Condos, 2 Big Bedrooms W/2 Full Bathrooms. Live In Modern Luxury Right At Yonge And Eglinton, The Heart Of Midtown. Amazing Amenities Include Gym, Party/Media Room, Rooftop Infinity Pool, 24 Hours Concierge And More. Grocery Store Opening On The Ground Level. Just 1 Minute Walking To The Yonge/Eglinton Subway Station, Close To Banks, Restaurants, Bars, Movie Theater And Shopping. (id:35762)
Bay Street Group Inc.
916 - 2782 Barton Street E
Hamilton, Ontario
Discover refined urban living in this contemporary 2-bedroom + den, 2-bathroom condo, showcasing stunning, unobstructed north-facing views of the lake. With 923 sq ft of thoughtfully designed interior space and an additional 324 sq ft wraparound terrace, this sunlit home features 9-foot ceilings, premium laminate flooring throughout, and floor-to-ceiling windows that bathe the unit in natural light. The open-concept layout includes a spacious primary bedroom with a generous closet, while the second bedroom is thoughtfully positioned on the opposite side of the unit for added privacy. The sleek, modern kitchen is equipped with stainless steel appliances and a central island, perfect for both everyday living and entertaining. The versatile den offers the ideal space for a home office or study. This smart home combines style with convenience, just moments from the GO bus, public transit, shopping, dining, the QEW, and a nearby university. Residents also enjoy premium amenities, including a state-of-the-art fitness center and an elegant party room. (id:35762)
Sutton Group Realty Systems Inc.
16 Amos Avenue
Brantford, Ontario
A brand-new, never-lived-in detached home in Wyndfield Empire Communities, Brantford! This 27' wide Belfountain Model (Style A) offers 1,881 sq. ft. of modern living. Features include 4 spacious bedrooms and 3 bathrooms. A master retreat with double door entry, a walk-in closet, and a 5-piece ensuite. Upgraded hardwood floors, stained oak staircase, and 9' ceilings create an elegant feel throughout. The stylish kitchen comes with stainless steel appliances, a large island, high-quality cabinets, and upgraded lighting. Added conveniences include custom blinds and 2nd-floor laundry with a steam washer and steam dryer. It's proximity to nearby schools, public transit, and a convenient location. A perfect move-in ready property combining comfort, style, and function. (id:35762)
Right At Home Realty
34 Oakwood Avenue
Tiny, Ontario
Welcome to luxury beach life in beautiful Tiny Township! This magnificent custom built ranch bungalow was built in 2021 on an expansive treed 100 x 150 foot lot. No expense spared or detail overlooked. This truly is luxury home living at its finest! The outside wows with an impressive stove and Maibec exterior finish and 42' Fiberglass front entrance door. Huge covered front porch and covered 600 sqft wrap around deck with pot lights and and tongue and groove ceiling. The craftmanship inside is second to none! This almost 2100 sqft 3 bedroom, 3 bathroom home features oak hardwood throughout, 10' living room ceiling and 9' throughout the rest of the home, in floor heated bathroom floors and 8' interior doors. The high end designer kitchen is breathtaking featuring an oversized centre island, gas range, 48" uppers and bay window overlooking the backyard. Open concept living room/dining room with gas fireplace and double sliding patio doors to the deck. Luxurious primary suite with w/i closet, 4 piece ensuite bath and another set of double sliding doors to the fabulous deck. Over 1900 sqft of unspoiled basement with rough in bath awaiting your finishing touches! Inside entry to laundry room from garage. Walking distance to 2 spectacular sandy beaches, local marina less than 5 minutes away, 15 minutes to Awenda Provincial Park and 20 Minutes to Midland. The perfect home for entertaining all year long! Make this home your next cottage retreat, downsize or family friendly forever home! (id:35762)
Coldwell Banker The Real Estate Centre
59 Pine Bough Manor
Richmond Hill, Ontario
Fabulous 4 Br Detached Home detached Double Garages | Renting Main And Second Floor Only | 5 Minute Walk to Top Ranking Richmond Hill High School | Walk To Elementary, Montessori | Close To Richmond Hill Parks and Trails, Public Transportation and Grocery Shopping | Quiet Street| The Basement consider as Landloard's storage. (id:35762)
Real One Realty Inc.
910 - 8119 Birchmount Road
Markham, Ontario
Bright and spacious 2 bedroom *corner unit* at the heart of Downtown Markham. **EV PARKING** Tasteful finishes include quartz kitchen counter, luxury laminate flooring throughout, under-mount sink, built-in appliances. 9 foot ceiling, floor to ceiling windows, across the street to Cineplex, Demetres Dessert, restaurants, banks, Goodlife fitness & entertainment. Convenient access to public transportation. (id:35762)
Homelife New World Realty Inc.

