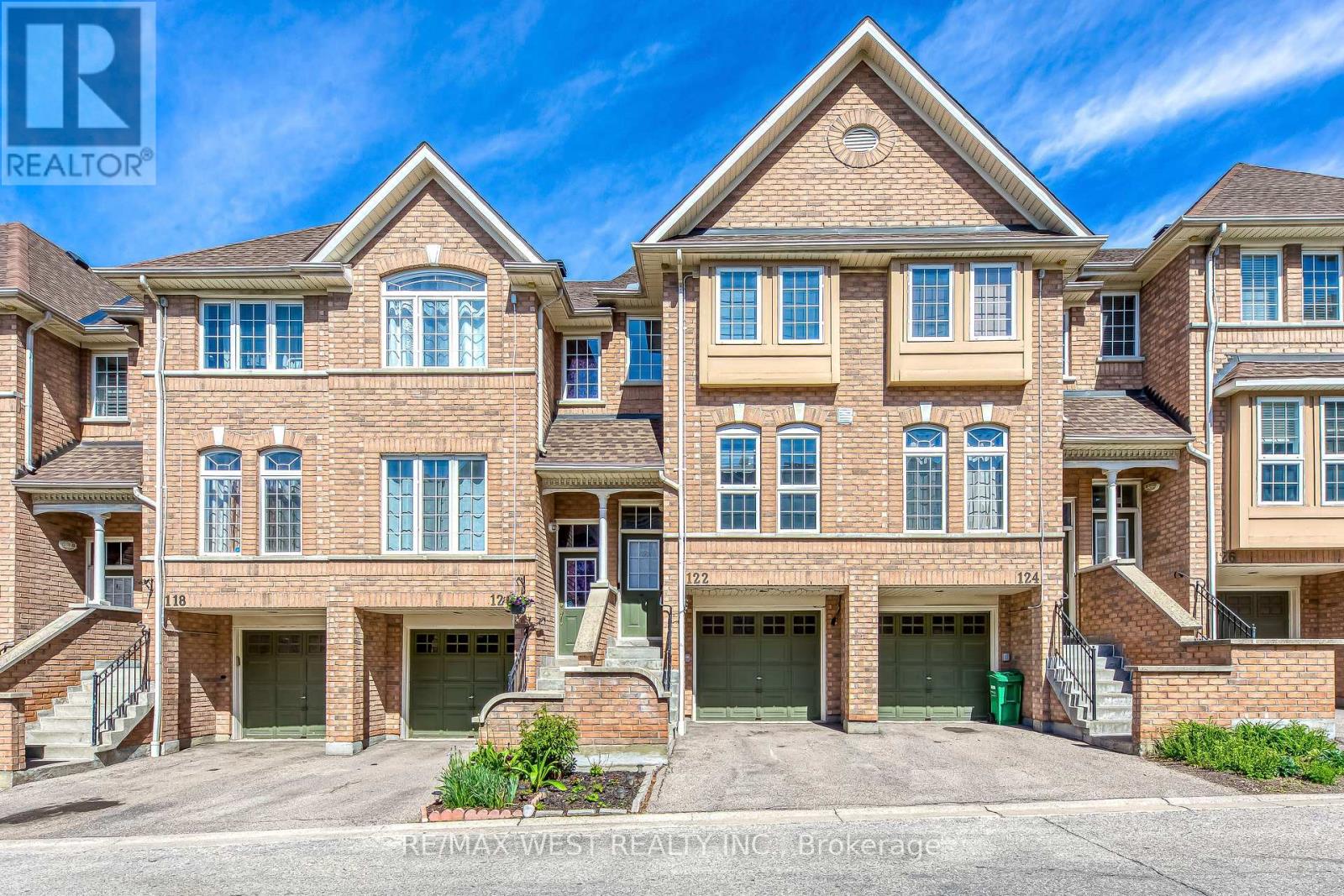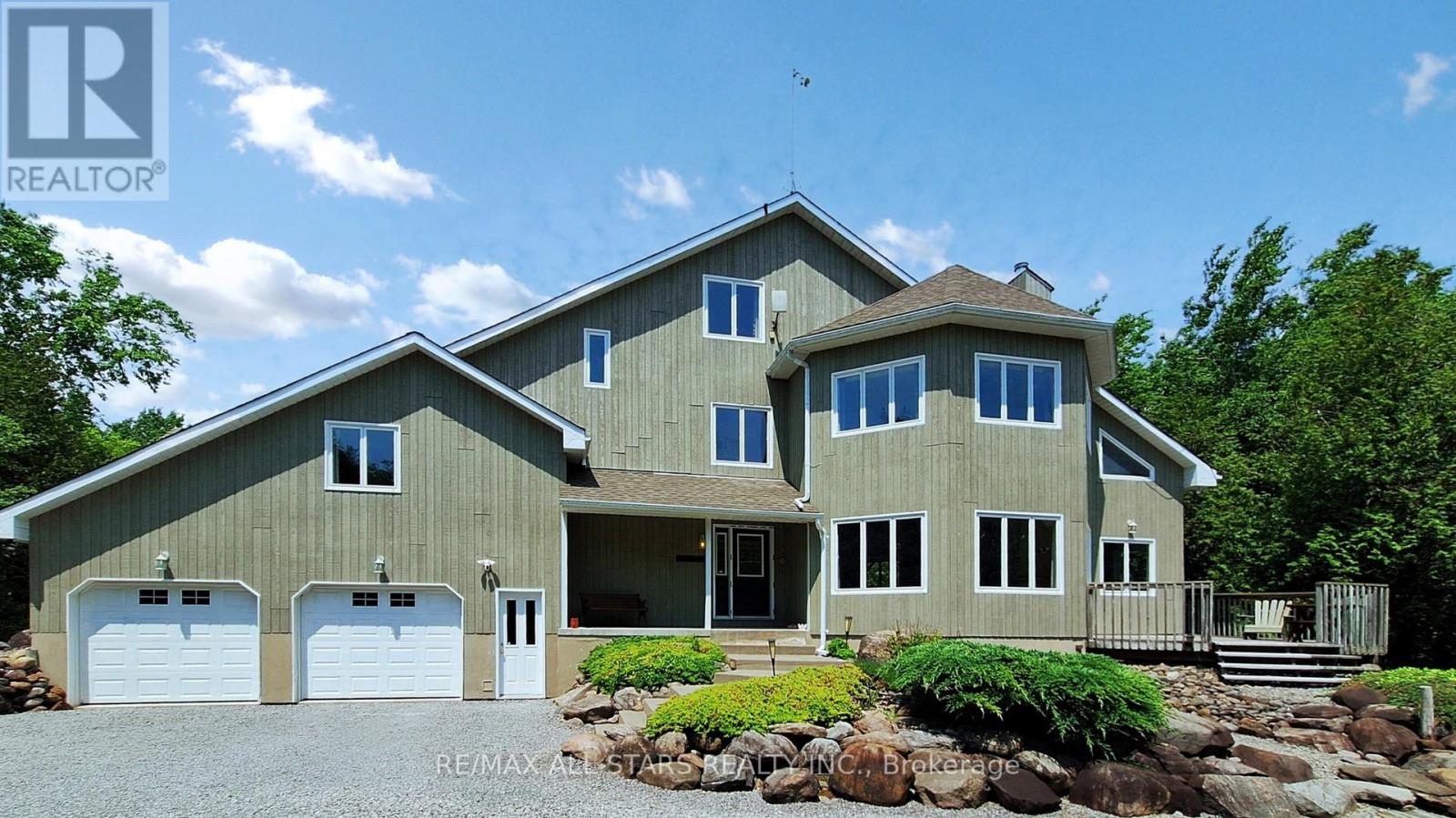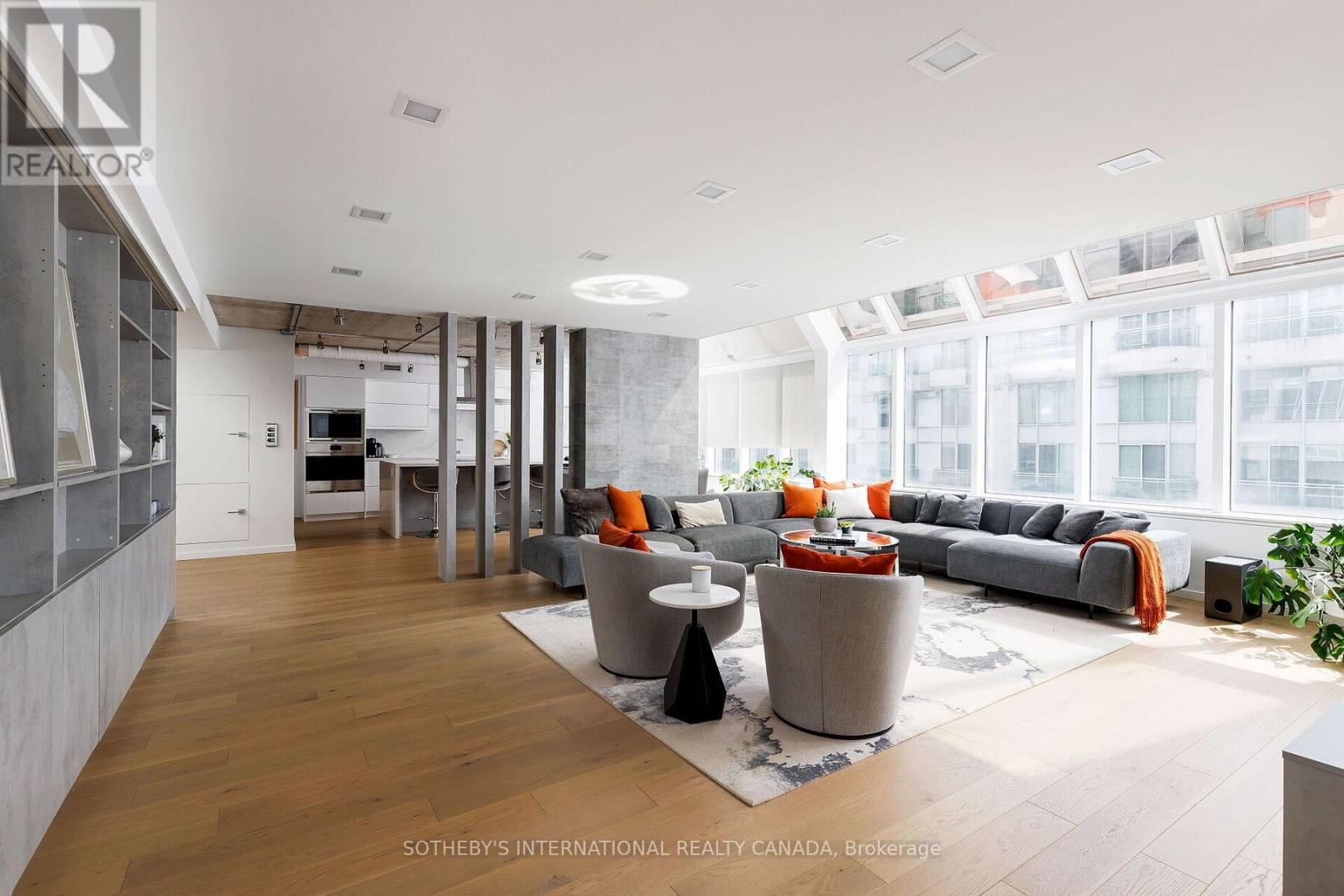2105 - 2920 Hwy 7
Vaughan, Ontario
Welcome to CG Tower, the tallest and final jewel in the renowned Expo City development. This stunning 2-bedroom, 2-bathroom residence offers a refined lifestyle in the heart of Vaughan Metropolitan Centre (VMC). Beautiful 60-storey architectural masterpiece.Unobstructed views from your private suite. Steps to VMC Subway Station seamless access to Downtown Toronto Easy connectivity to Hwy 400, 407, & Highway 7. Surrounded by top-tier shopping, dining, and entertainment. Adjacent to Edgeley Pond & Park VMCs largest city-owned green space. Close to schools, public transit. Live where luxury meets convenience in Vaughans most dynamic and connected community. Whether you're a first-time buyer or savvy investor, don't miss your chance to own a piece of this iconic skyline. Jane & Highway 7 Vaughans Thriving Urban Core (id:35762)
Sutton Group-Admiral Realty Inc.
243 Murray Drive
Aurora, Ontario
Location, Location! Elegant 5-Bedroom Family Home. Nestled in one of Auroras most desirable neighborhoods. *** This stunning 4+1 bed, 4 bath home sits on a premium 92 ft x 111 ft lot beside Aurora Highland Gates luxury homes. *** Fully remodeled in 2024 with $300K+ in upgrades, it offers approx. 3,000 sq. ft. across three levels with hardwood floors, pot lights, *** and a private, spacious side yard beside green space no obstructions in view ***.The grand 15-ft foyer with a circular oak staircase and chandelier leads to a home office and an open-concept living/dining/family area with a fireplace. *** The modern kitchen boasts quartz countertops, new appliances, a stylish backsplash, and a breakfast bar, opening into a timber-framed sunroom for year-round relaxation. *** Upstairs features 4 spacious bedrooms, including a primary suite with a 4-pc ensuite & walk-in closet, plus an office with backyard views. *** The lower level offers a large bedroom with a 3-pc bath, ideal as a nursery or recreation room or guest suite. *** EXCLUDES A SEPARATE LEGAL 3-BED, 2-BATH BASEMENT APARTMENT WITH A PRIVATE SIDE ENTRANCE ***. *** Main Unit Tenants need to pay 70% of total utilities and Responsible for Lawn Care & Snow Removal ***. Prime location minutes from Kings Riding Golf Club, Yonge St., top schools, trails, parks, Aurora Art Centre, restaurants, shopping, GO Station, and more! Perfect for families just move in & enjoy! MUST SEE! (id:35762)
Century 21 Heritage Group Ltd.
122 - 50 Strathaven Drive
Mississauga, Ontario
Imagine yourself living in this beautifully maintained condo townhouse in the heart of Mississauga! Nestled in near the vibrant Hurontario & Eglinton corridor, this well kept home offers the perfect blend of convenience and comfort for any first time home buyer, small families and those looking to upsize/downsize. Featuring 3 bright bedrooms, modernized bathroom, modernized kitchen w/stainless appliances, living room/w potlights, primary bedroomw/ensuites 3 PC bathroom & closet organizer, laminate flooring throughout, and finishedbasement ideal for a family room, home office, or gym. Enjoy a private backyard patio perfect for entertaining. Walking distance to shopping, restaurants, schools, and future LRT transit. Minutes away to Square One, Hwy 403, Hwy 401, Frank Mckechnie CC, and all amenities. Schedule your showing today! (id:35762)
RE/MAX West Realty Inc.
12 Hewitt Avenue
Toronto, Ontario
Welcome to 12 Hewitt Avenue, a beautifully designed and extensively renovated family home in one of Toronto's most walkable and desirable neighbourhoods. Designed by Fluid Living, this home blends thoughtful architecture with high-end designer finishes to create a truly special living experience. Fully renovated above grade in 2018, including a carefully integrated two-storey addition, this home offers generous space and modern functionality. The basement was professionally underpinned and renovated around 2023, featuring soaring 9-foot ceilings, radiant heated floors throughout the basement, main floor, and primary bathroom, a steam shower, spacious home gym, and a built-in sound system.Custom millwork and extensive built-in storage are seamlessly integrated throughout, complemented by solid core doors, custom office-grade finishes, multiple side gates, and a thoughtfully designed backyard.The professionally landscaped front and back yards were completed in 2023 with in-ground irrigation, adding to the homes curb appeal and outdoor enjoyment. Additional highlights include a cozy fireplace, a very large shed, and a generous layout that stands out in the neighbourhood.Located within the highly sought-after Howard Park Junior Public School catchment, with Humberside Collegiate Institute as the local French Immersion secondary school, this home offers excellent educational options. Nestled steps from High Park and within walking distance to Roncesvalle's Villages vibrant shops, cafes, and amenities, the location perfectly balances quiet, family-friendly living with urban convenience. Commuters will appreciate being less than a 10-minute walk to both the UP Express (8 minute ride to Union Station) and the Bloor subway line, offering quick access to downtown Toronto.This is a rare opportunity to own a thoughtfully designed, high-quality home in one of the city's most coveted communities. (id:35762)
Sotheby's International Realty Canada
3868 Arvona Place
Mississauga, Ontario
Bright & Spacious 4 Bedroom Semi-Detached House In Sought After Churchill Meadows Neighborhood. Close to Churchill Meadows Community Centre and Mattamy Sports Park . Home comes with Separate Living And Family Room, Spacious Kitchen With S/S Appliances and Separate laundry Interlocking Front And Backyard. Pot Lights throughout . Excellent Location Steps To School & Park, Minutes To Major Highways, Hospital, Shopping Facilities Malls And Transit. Move In & Enjoy This Great Neighborhood. this is available for Two upper levels . (id:35762)
Century 21 Green Realty Inc.
243 Murray Drive
Aurora, Ontario
New Price to Sell Must See! Nestled in one of Auroras most desirable neighborhoods, ***This stunning 8-bedroom, 6-bathroom home sits on a premium 92 ft x 111 ft lot. ***Fully remodeled in 2024 with over $300K in upgrades, ***It offers approximately 3,000 sq ft across the main, second, and lower levels, plus a 900 sq ft legal basement apartment with a separate entrance. ***Highlights include hardwood floors, dozens of pot lights, and a ***Private back and side yard adjacent to green space with no neighboring house***. Step into a grand 15-ftfoyer featuring a circular oak staircase and chandelier, leading to a home office and an open-concept living/dining/family room with a cozy fireplace. The modern kitchen boasts quartz countertops, brand-new appliances, a stylish backsplash, and a breakfast bar that opens to a timber-framed sunroom perfect for year-round relaxation. Upstairs features four spacious bedrooms, including a primary suite with a 4-piece ensuite and walk-in closet, plus an additional office overlooking the backyard. ***The lower level includes a large bedroom with a 3-piece bath, along with a legally registered 3-bedroom, 2-bathroom (2 x 3-piece) basement apartment ideal for generating significant rental income. ***Vendor Take-Back (VTB) financing is available upon request for buyers needing assistance with the down payment***.Prime location just minutes from Kings Riding Golf Club, Yonge Street, top-rated schools, scenic trails, parks, the Aurora Cultural Centre, restaurants, shopping, the GO Station, and more. Perfect for growing families or investors just move in and enjoy! Schedule your showing today! (id:35762)
Century 21 Heritage Group Ltd.
27352 Highway 48
Georgina, Ontario
One of a Kind Secluded Beautiful Private Country Retreat on 44 Forested Acres With Trails. Property is High and Dry with Abundant Wildlife. This 3500+ SqFt Custom Home is Immaculately Kept & Loaded With Built-In Features & Design Features That Will Surprise. The Energy Efficiency of This Home is Remarkable! Multiple Walkups & Walkouts Including A Laundry Room Complete With A Dog Built-In Bathing Area with Access To The 4 Car Garage & Walk into the 23' x 12' Indoor Exercise Swim Spa Room. This Transforms The Homes Wellness Experience. The Spa Measures 14' x 7' in the Year Round Solarium Style Room Complete with Skylights & Walkouts to the Yard! The Primary Bedroom is Bright, Spacious with a Sitting Balcony, and Mezzanine Overlooking the Dining Room. Walk-In Closet and a New 3 pc Large Bathroom with a Curbless Glass Shower. The Finished Loft Features an Open Concept Design with a Pine Staircase, Cathedral Ceiling and a 2 pc Bathroom. The Room Listed a the Study Would Make a Huge Ultra Bright South Facing 4th Bedroom. The 4 Car Tandem Garage Measures 27' x 30 ' With 2 Entrances into Your New Home! The Doors are 10' wide x 8'. The Separate Garage Measures 12' x 24' with a Covered Outdoor Storage Area. There Are Outdoor Decks Connected By a Wrap Around Connecting Walkway. The Open Concept Kitchen & Sunken Bright Great Room with Maple Floors Is The Center Piece of this Home. The Formal Dining Room with A Vaulted Ceiling is beside the Kitchen with a Walkout to the Large Wrap Around Deck. The Basement Consists of a Recreation Room, Cold Cellar, Utility Room and Mechanical Room with Ample Built-in Shelving. Quick Access to Hwy 404, Keswick, Sutton and the Parks of Lake Simcoe are Right There! (id:35762)
RE/MAX All-Stars Realty Inc.
Basement - 14 Condor Way
Vaughan, Ontario
Now available for lease, this beautifully finished 2-bedroom, 1-bathroom basement suite is located in the prestigious Kleinburg neighborhood of Vaughan. Offering a spacious open-concept layout, the suite features 9-foot ceilings, pot lights, and large windows that fill the space with natural light. The modern kitchen is equipped with stainless steel appliances and ample counter space, while both bedrooms provide generous closet storage and flexibility for a home office setup. Ideal for individuals or small families, this stylish and comfortable suite is situated in a quiet, convenient area close to parks, schools, shopping, and major highways only a few minutes from the 427 and perfect for anyone seeking a blend of comfort and location. (id:35762)
RE/MAX Paramount Realty
58 Sharonview Crescent
East Gwillimbury, Ontario
Welcome to 58 Sharonview Crescent, a stunning home that perfectly combines comfort and functionality in a picturesque setting. One of the standout features of this property is its prime location backing onto a serene ravine, offering both privacy and beautiful natural views right from your backyard. This peaceful retreat allows you to enjoy the tranquility of nature while being just minutes from all the conveniences of the neighborhood.Inside, the main floor is thoughtfully designed with everyday living in mind, featuring a convenient laundry area with direct access to the garage. This practical layout makes household chores easier and adds a level of efficiency to your daily routine. The spacious living areas are enhanced by not one, but two cozy gas fireplaces, perfect for creating a warm and inviting atmosphere throughout the colder months.The finished walkout basement adds exceptional living space and versatility to this home, ideal for entertaining guests, creating a playroom, or setting up a home office. With plenty of natural light flowing in and seamless access to the outdoor space, this basement truly extends the living experience. 58 Sharonview Crescent is a perfect blend of comfort, style, and nature a home you will love coming back to every day. (id:35762)
Main Street Realty Ltd.
982 Cosburn Avenue
Toronto, Ontario
Welcome to 982 Cosburn Avenue! This charming raised bungalow sits on a desirable corner lot in the heart of Woodbine-Lumsden, one of Toronto's most welcoming and family-friendly neighborhoods. With 1,050 sq ft above ground, this bright, open-concept home features a built-in garage, newer windows and roof (under 10 years), an owned hot water tank, and a new, efficient furnace. The layout is cozy yet spacious, with room to renovate to your taste. Located on a quiet, tree-lined street steps to schools, parks, shops, transit, and community centres like the East York Soccer Club. The extra outdoor space from the corner lot provides a great front and backyard for plant lovers. Whether you're a first-time buyer or investor, this move-in ready gem offers comfort, convenience, and opportunity in one of Toronto's best neighbourhoods. Commuting is effortless with nearby bus stop Infront , 4 minute drive to Woodbine Subway Station, 4 min drive to Michael Garron Hospital and quick access to the Don Valley Parkway, Don't miss it! (id:35762)
RE/MAX Metropolis Realty
2 - 2366 Queen Street E
Toronto, Ontario
Welcome to Unit 2 - 2366 Queen St E. Located in the heart of The Beach, this stunning 3-storey townhome offers the perfect blend of location, lifestyle, and luxury. Just steps from the beach, TTC, shops, and top-rated schools, this sun-drenched home is ideal for those seeking the best of urban living in a vibrant lakeside community. The main floor boasts a spacious dining area with walkout to an incredible private terrace perfect for entertaining. The chefs kitchen is designed for function and style. On the second level, you'll find a generously sized bedroom and a bright, cozy living room featuring a gas fireplace - an ideal space to relax and unwind.The third-floor primary retreat includes a luxurious 5-piece ensuite with a sauna, soaker tub, a separate shower, and a private walkout to balcony. Don't miss this rare opportunity to live in one of Toronto's most sought-after neighbourhoods! Owned parking and large locker! (id:35762)
RE/MAX Hallmark Realty Ltd.
Ph 912 - 82 Lombard Street
Toronto, Ontario
2-storey Penthouse Loft w/ massive private rooftop terrace. Flexible 3 bed + den or 2 bed + 2 fab offices. Approx. 2,900 sf of indoor living at unmatched $689/sf. Industrial-chic renovation w/ wide-plank oak floors, vaulted, concrete, and smooth finished ceilings, skylit 2-storey dining, deluxe kitchen with island seating, wine bar. Custom built-ins, designer rope lighting on stairs and ceiling trim. Primary suite has 5-pc ensuite + 2 walk-in closets. Full laundry rm, huge in-suite storage locker. Smart Home System. Boutique 16-suite building, 2 units/floor. Steps to King East dining, St. Lawrence Market, design shops, St. James Park, TTC, easy access to Lakeshore, QEW and DVP. Once-in-a-lifetime penthouse ready for a sensational summer in the city! (id:35762)
Sotheby's International Realty Canada












