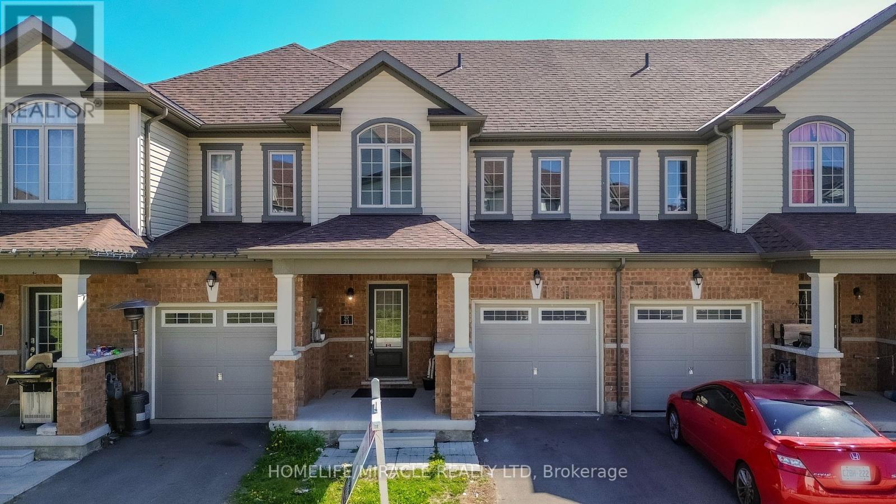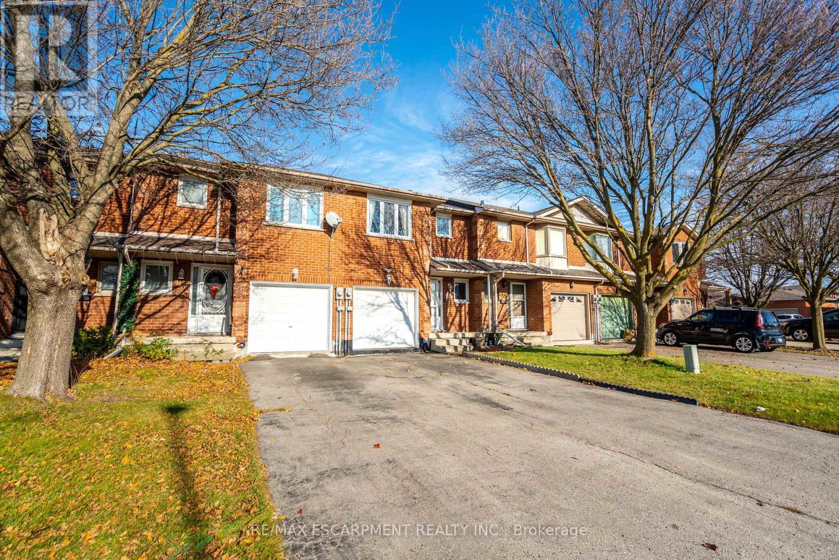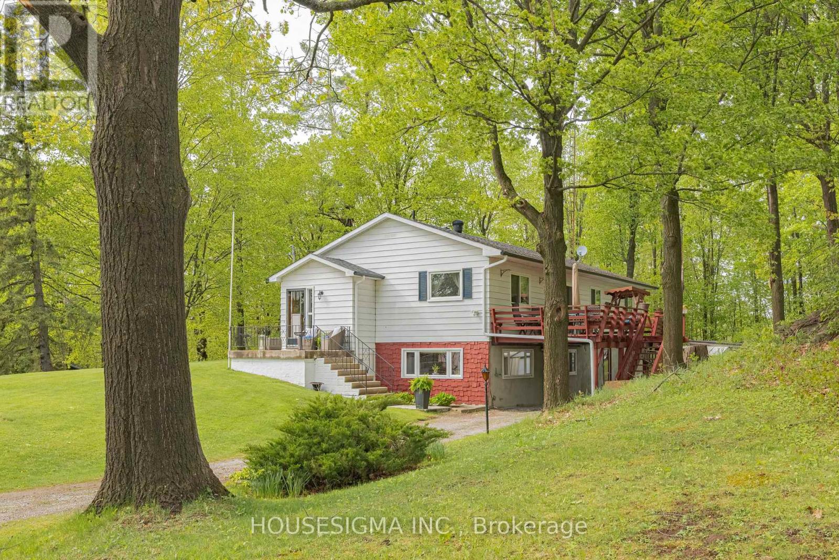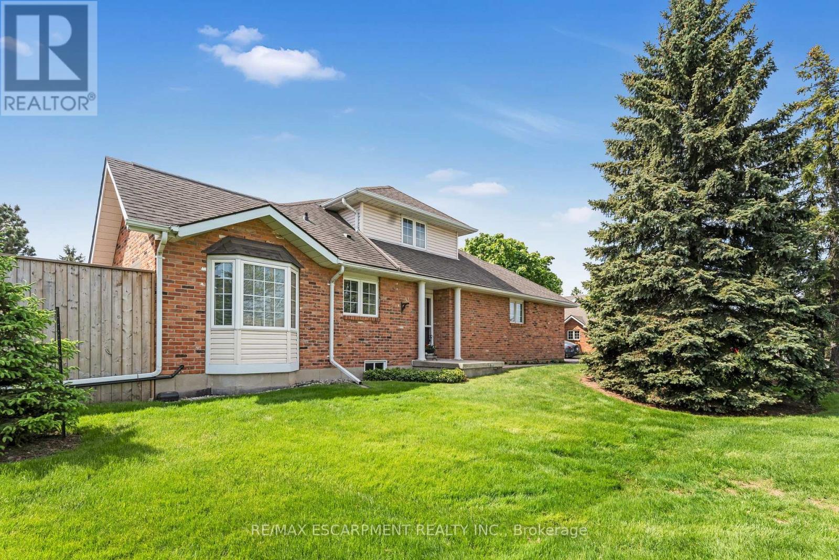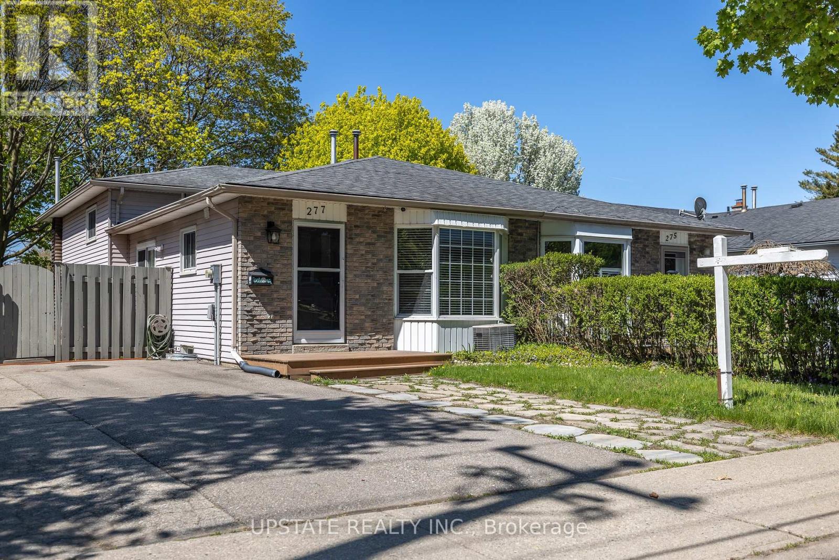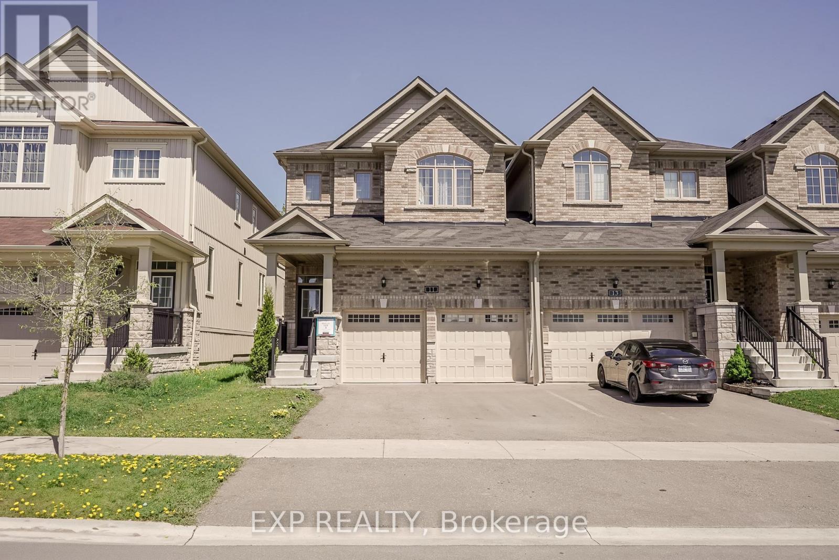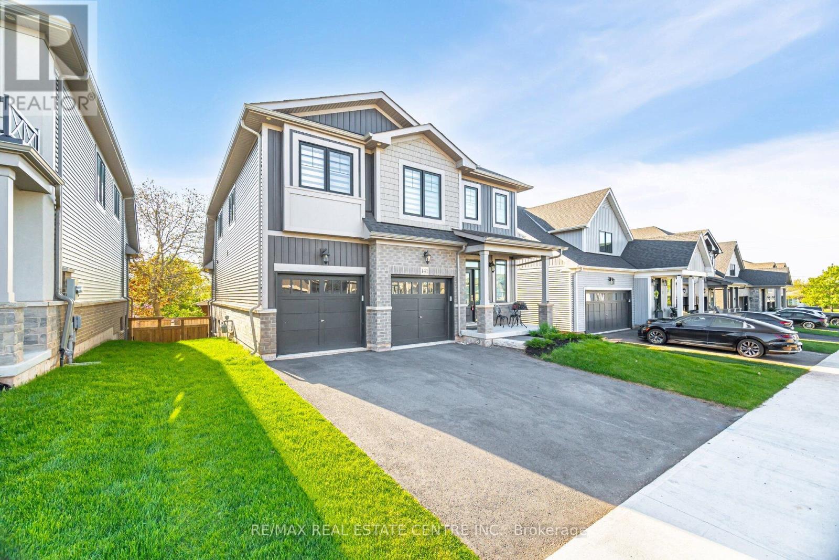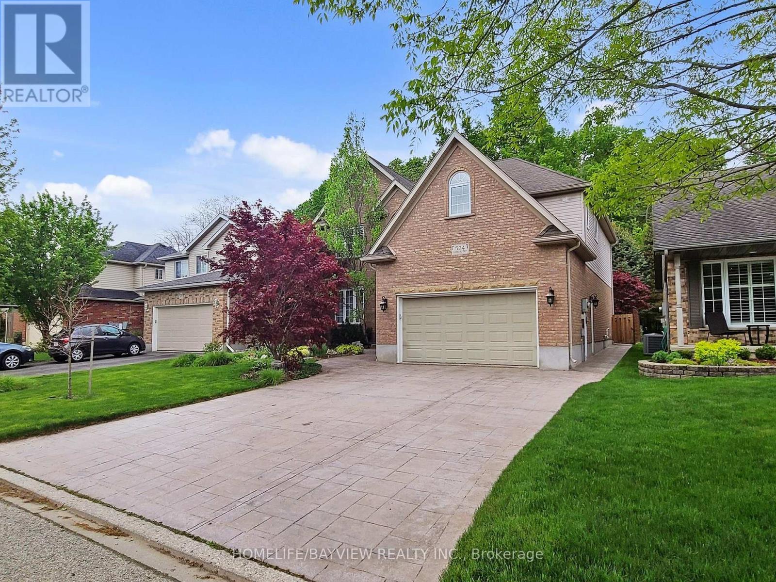21 - 740 Linden Drive
Cambridge, Ontario
This gorgeous townhouse with three bedrooms built in 2021 is situated on a prestigious ravine lot. This open concept layout features a large kitchen with beautiful quartz countertops, which also continue as the backsplash, stainless steel appliances, including a range, dishwasher, fridge, and hood vent. There are three spacious bedrooms upstairs. The primary room has a spacious walk-in closet and eon suite bathroom. Other features include second floor laundry, stone vanities with upgraded faucets in the bathrooms and upgraded large basement windows. The entire house feels light and airy because it has recently been painted. won't let you down. This home is just minutes from Highway 401, Conestoga College, Shopping Plaza and Riverside Park. (id:35762)
Homelife/miracle Realty Ltd
85 Royalvista Drive
Hamilton, Ontario
Welcome to this beautiful freehold townhouse nestled in the sought-after Templemead area of Hamilton Mountain. This home features a modern layout perfect for today's lifestyle and is completely finished, ready for you to move in immediately. Upon entering, you'll find a spacious foyer that leads into a carpet-free environment throughout the main and upper levels. The design includes a convenient powder room and direct garage access. If you enjoy cooking, you'll love the kitchen equipped with updated stainless steel appliances (2021), ample cupboard space, and generous counter space. The dining area, illuminated by a charming bow window, seamlessly connects to a cozy living room that boasts a warm gas fireplace and doors leading to a tranquil backyard retreat. The impressive master bedroom acts as a personal sanctuary, featuring a walk-in closet and a stylish ensuite with a luxurious soaker tub and a separate shower. Additionally, there are two more roomy bedrooms that share a chic 4-piece bathroom, with one offering ensuite access. The basement has been creatively transformed into a multifunctional area, complete with a finished recreation space and plenty of storage. This well-cared-for home, with new roof shingles installed in 2023, is ideally situated within walking distance to parks, schools, public transport, and local shops, and is just a short drive from the Link for easy commuting. With two parking spaces plus the garage, this townhouse presents a fantastic opportunity for anyone looking to create a distinguished home. (id:35762)
RE/MAX Escarpment Realty Inc.
52 Graham Avenue S
Hamilton, Ontario
Attn: First Time Buyers!!! Immaculate character filled 3 br. spacious brick 1.5 storey with fully finished basement in family friendly Delta East location steps to Park and trendy Ottawa St. Fully fenced yard with deck off kitchen. Parking driveway is mutually shared. Many recent updates include, professionally painted 24, deck and porch 20, basement windows 20, laminate flooring LR/DR 19, shingles 16, Furnace and AC 07, 100 AMP electrical, newer windows. Note Hot Tub is negotiable. High walk score, close to schools, parks, shopping, transportation and amenities. (id:35762)
RE/MAX Escarpment Realty Inc.
100 Reid Avenue S
Hamilton, Ontario
Charming 2-Bedroom Detached Home with Basement Apartment!This cozy and budget-friendly detached home offers a bright, functional layout with laminate flooring and large windows throughout. The main level features two comfortable bedrooms, while the separate one-bedroom basement apartment with a private entrance provides excellent rental income potential or space for extended family. Located in a convenient, easy-to-maintain setting close to transit, schools, and everyday amenities, this home is perfect for first-time buyers or savvy investors looking for a smart, turnkey opportunity. (id:35762)
Century 21 Green Realty Inc.
7470 Highway 35
Kawartha Lakes, Ontario
Welcome To 7470 Highway 35! A Must See! Lovingly Cared For By The Same Family For 41 Years. This Charming Home Is Perfect For Quiet Nights In Or Lively Gatherings With Friends And Family. Step Into A Spacious Living Room That Seamlessly Flows Into A Cozy Breakfast Area, With The Kitchen Thoughtfully Tucked Away But Still Connected To The Heart Of The Home. Enjoy Views Of The Front Yard From The Kitchen Window, Or Step Outside Onto The Large Deck Through Sliding Glass Doors. Ideal For Entertaining Or Relaxing Outdoors. This Home Features Three Generously Sized Bedrooms And A Recently Updated Four-Piece Bathroom Complete With Heated Floors For Extra Comfort. A Convenient Side Entrance Leads To Your Expansive 0.8-Acre Lot, Beautifully Maintained And Perfect For Indoor-Outdoor Living. The Walk-Out Basement Offers Incredible Versatility, Including A Large Recreation Room, A Fourth Bedroom, Laundry Room, And Workshop. Theres Even Potential For An In-Law Suite! Stay Warm And Cozy In Winter With A New Boiler System And A Wood Stove In The Basement For Added Charm And Efficiency. Enjoy Everything That Norland Has To Offer: A Short Walk To The Public Beach At Shadow Lake; Fishing At The Nearby Government Dock; Roasting Marshmallows In Your Backyard! And, Walking Distance To Groceries And Local Restaurants. Whether You're Looking For A Peaceful Family Retreat Or A Place To Host Unforgettable Celebrations, 7470 Highway 35 Welcomes You Home. (id:35762)
Housesigma Inc.
32 - 810 Golf Links Road
Hamilton, Ontario
Welcome to 810 Golf Links Rd! Incredible value! One of the lowest priced bungalofts in Hamilton/Ancaster (price per sq foot) This spacious light filled, end unit bungaloft is located in the heart of Meadowlands. Steps from Power Centre, movie theatre, restaurants, grocery store, shopping, Corporal Nathan Cirillo Dog Park and much more! Quick access to the Lincoln M Alexander Parkway and Highway 403. Approximately 15 minute drive to McMaster University and 12 minutes to Mohawk College. This home has been meticulously maintained by the owners and freshly painted. The main level offers a primary bedroom with ensuite, bright and spacious living room - dining room with natural gas fireplace & vaulted ceilings. Eat in kitchen has a sliding door leading to the adjoining deck. Enjoy your coffee while catching the morning sun. The upper loft level features a family room, bedroom and 3 piece bath. The high and dry basement offers plenty of storage space, & workshop. Updated windows, patio door, furnace, garage door opener, deck boards, rear yard fence, and natural gas fireplace. Owned security system with no rental contract. Double drive parking allows for two vehicles side by side, as well as garage space, and parallel to the front drive is an additional visitor parking space. Condo fee includes exterior maintenance, building insurance, water, snow removal including driveway shovelling. This home must be seen! (id:35762)
RE/MAX Escarpment Realty Inc.
277 Heritage Drive
Kitchener, Ontario
This beautifully updated 3+2 bedroom semi-detached home is situated in the sought-after Heritage/Rosemount community an ideal setting for families seeking comfort, style, and everyday convenience. Inside, you'll be greeted by a bright and spacious main floor, where a semi-open layout seamlessly connects the living and dining areas, creating a cozy, inviting space for everyday living and entertaining.The modern kitchen is equipped with stainless steel appliances, plenty of cabinetry, and a practical design that's perfect for cooking and gathering with loved ones. Upstairs, the generously sized primary bedroom features ample closet space and sun-filled windows. Two additional bedrooms offer versatility, whether for children, guests, or a home office.The fully finished basement is a standout feature, complete with a private side entrance. It includes a well-designed kitchenette (with the potential to upgrade to a full kitchen), a large, open-concept living area, a dedicated family room, a flexible rec space that could serve as a second basement bedroom, and a versatile den ideal as an office or additional living area. Extra storage space is also available. Perfectly positioned within walking distance of schools, parks, and everyday amenities, this home offers the best of convenience and charm. Move-in ready and full of potentialbook your showing today! (id:35762)
Upstate Realty Inc.
11 Highlands Boulevard
Cavan Monaghan, Ontario
Your Search Stops Here: Welcome to this beautifully upgraded 4-bedroom double car garage home (almost a detachedlinked only at the basement) featuring a legal 1-bedroom basement suite and 3.5 baths, offering over 2,100 sq. ft. of refined living space. Situated in the prestigious Highlands of Millbrook community, this end-unit freehold home provides the privacy and feel of a detached property, seamlessly blending comfort with modern elegance.Step inside to a sun-drenched main floor showcasing upgraded hardwood flooring, an elegant oak staircase, and an open-concept layout perfect for both everyday living and entertaining. The chef-inspired kitchen is the heart of the home, equipped with stainless steel appliances, quartz countertops, a large center island, and ample space for casual dining or family gatherings.Upstairs, you'll find four generously sized bedrooms, including a luxurious primary retreat complete with a walk-in closet and a spa-like 5-piece ensuite featuring a soaker tub and separate shower.The nearly new, legal finished basement adds even more value with a private 1-bedroom suite, complete with a kitchenette and a modern 3-piece bathroom perfect for extended family, guests, or rental income potential. (id:35762)
Exp Realty
20 Tuckett Street
Hamilton, Ontario
Designers Dream Home in the Heart of Kirkendall! Welcome to this stunning century home in the highly sought-after Locke Street community where timeless charm meets modern luxury. Perfect for families or professionals, this beautifully updated home boasts open-concept living with original refinished pine plank hardwood floors, exposed brick accents, and soaring ceilings with recessed lighting throughout. The expansive second-floor primary retreat features dramatic 16-ft cathedral ceilings, a spa-inspired 5-piece ensuite with a soaker tub, glass-enclosed shower, double sinks, a walk-in closet, and private balcony overlooking a professionally landscaped, fully fenced yard. Enjoy the convenience of second-floor laundry and rare laneway parking for up to 3 vehicles. The fully renovated basement offers additional living space, while recent updates include a new roof, high-efficiency furnace, and central A/C for peace of mind. Situated in a vibrant, walkable neighborhood just steps to Locke Streets boutique shops and cafes, top-rated schools, parks, Bruce Trail access, rec centres, GO transit, and highway. (id:35762)
RE/MAX Escarpment Realty Inc.
141 Terrace Drive
Grimsby, Ontario
Over 3000 Sq ft of Living Space ! 4+1 Bedroom +1 Main Floor Office Home Close To Grimsby Beach! A Rare Opportunity To Own The Only Property With This Custom Elevation And Floor Plan (Builder plan 2465 Sft above grade + alterations) . Built With Premium Upgrades Throughout. Highlights Include A Custom-Designed Kitchen With Quartz Countertops And Backsplash, Oversized Island With Breakfast Bar and Storage . Extended Pantry, Built-In Bench With Storage, And Under-Cabinet Color-Changing Lighting.Hardwood Flooring On The Main Level, A Bespoke Office Nook! A Fireplace-Warmed Great Room, And Walkout Access To A Two-Tier Deck With Safety Fencing .The Primary Suite Offers True Luxury With A 5-Piece Ensuite And Dual Walk-In Closets. Four Spacious Bedrooms Upstairs With Oversized Windows Deliver Natural Light And Comfort.A Finished Basement With A Bedroom, 3-Piece Bath, Rec Room with Fireplace, And Quartz Wet Bar Provides In-Law Or Nanny Suite Potential, Ideal For Multi-Generational Living. Additional Value Designed For Elevated Living: Double Coat Closets, Upgraded Stair Railings, Laundry Room Cabinetry, Covered Front Porch, And A Fully Fenced Backyard. Close To QEW, Highly Rated Schools, Escarpment, Amenities, And The Beach! This Bright Home Is Thoughtfully Upgraded And Built To Impress. Supplement With All Upgrades And Inclusions Attached (id:35762)
RE/MAX Real Estate Centre Inc.
2 Lambeth Way
Guelph, Ontario
Surrounded by top-rated elementary schools, a future high school, parks, and scenic trails, this bright and well-maintained end unit townhouse with a finished basement is sure to impress. Welcome to 2 Lambeth Way, ideally located in a family-friendly neighbourhood in Guelphs sought-after south end Westminster/Pineridge area. Enjoy the large front porch before stepping into the open-concept main floor featuring a functional kitchen, a spacious great room filled with natural light from multiple windows, and a convenient 2-piece powder room. Upstairs, you'll find a sun-filled primary bedroom with walk in closet, two additional well-sized bedrooms, a 4-piece bathroom, and second-floor laundry for added convenience.The fully finished basement offers extra living space with a recreation room and a 3-piece bathroom great for guests, a home office, or a play area. Pot lights on main and basement(2024), heat pump (2023). Freshly painted, carpet-free, and move-in ready, this home is just steps from schools, trails, parks, and everyday amenities! Book your showing today! *Open house May 24 & 25, 2-4pm* (id:35762)
RE/MAX Aboutowne Realty Corp.
574 Sandbanks Crescent
Waterloo, Ontario
Welcome To This Gorgeous Detached Property Backs Onto Forest in Sought-After Conservation Areas! This beautifully designed home offers the perfect blend of elegance, functionality, and natural beauty. Enjoy serene views with no rear neighbors, as the property backs directly onto lush forested conservation land. Inside, you'll find a formal dining room enhanced with crown moulding ideal for entertaining guests. The kitchen features sleek granite countertops, ample cabinetry, and overlooks the impressive two-storey great room complete with a cozy gas fireplace set in a stunning stone surround. Upstairs, the primary bedroom is a tranquil retreat with crown moulding, rich hardwood floors, a walk-in closet, and a luxurious ensuite bath. The finished basement adds valuable living space, offering a large rec room, a modern bath, and a bonus room with a convenient kitchenette perfect as a guest suite or potential bedroom.Thoughtful upgrades are found throughout, including designer light fixtures, pot lights, and California shutters. Step outside to your private, fully landscaped backyard oasis featuring a professionally installed irrigation system, manicured gardens, a stylish pergola, an expansive concrete patio, and a built-in gas firepit ideal for evening gatherings.This is your opportunity to own a stunning home in one of the most desirable neighborhoods, where nature and luxury meet. Furnace 2021, Humidifier 2021, Washing Machine GE Smart 2023. Don't Miss out! (id:35762)
Homelife/bayview Realty Inc.

