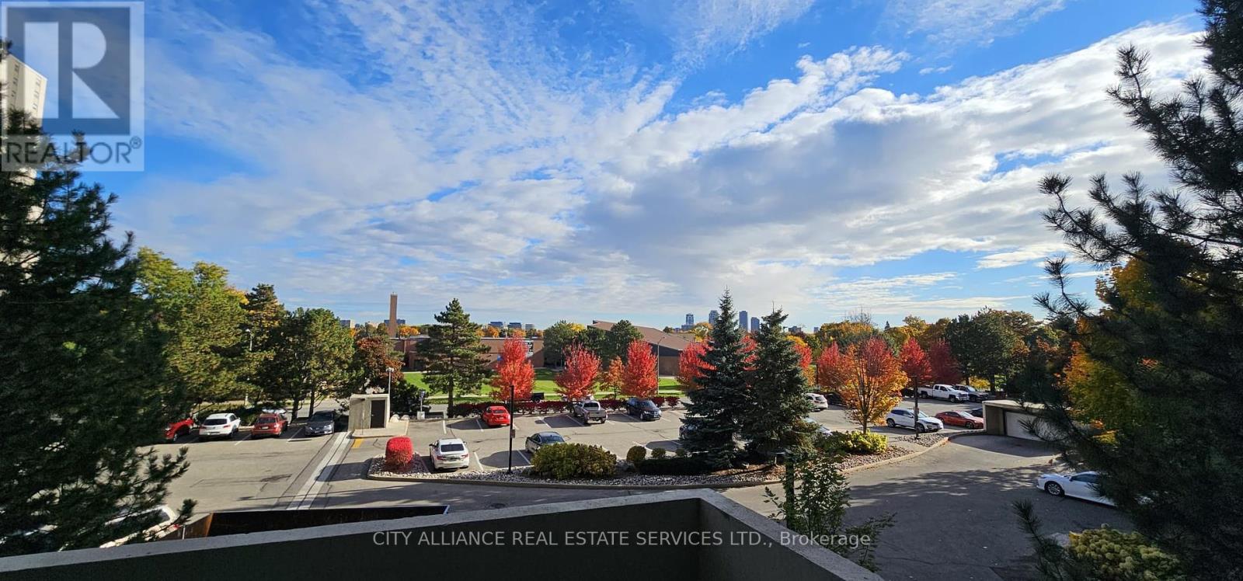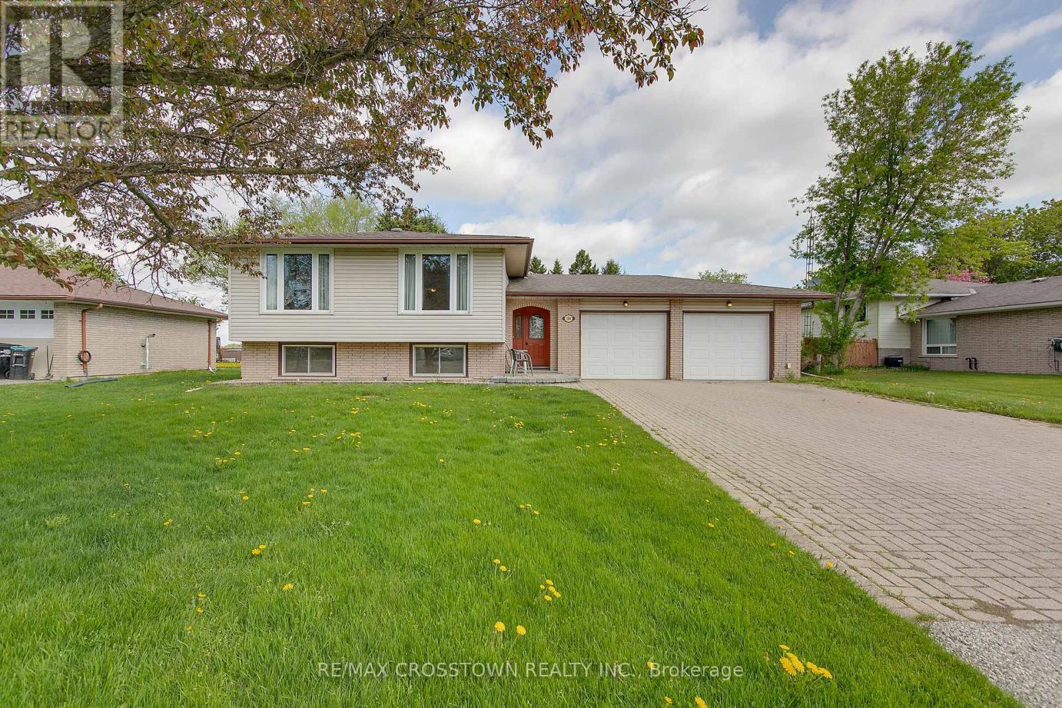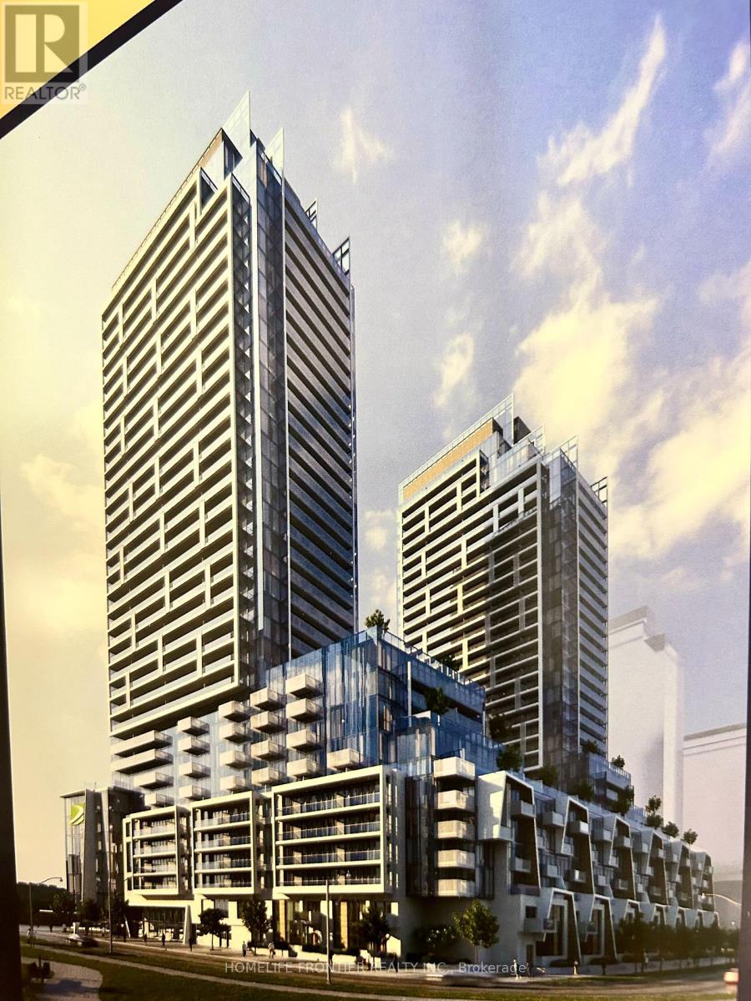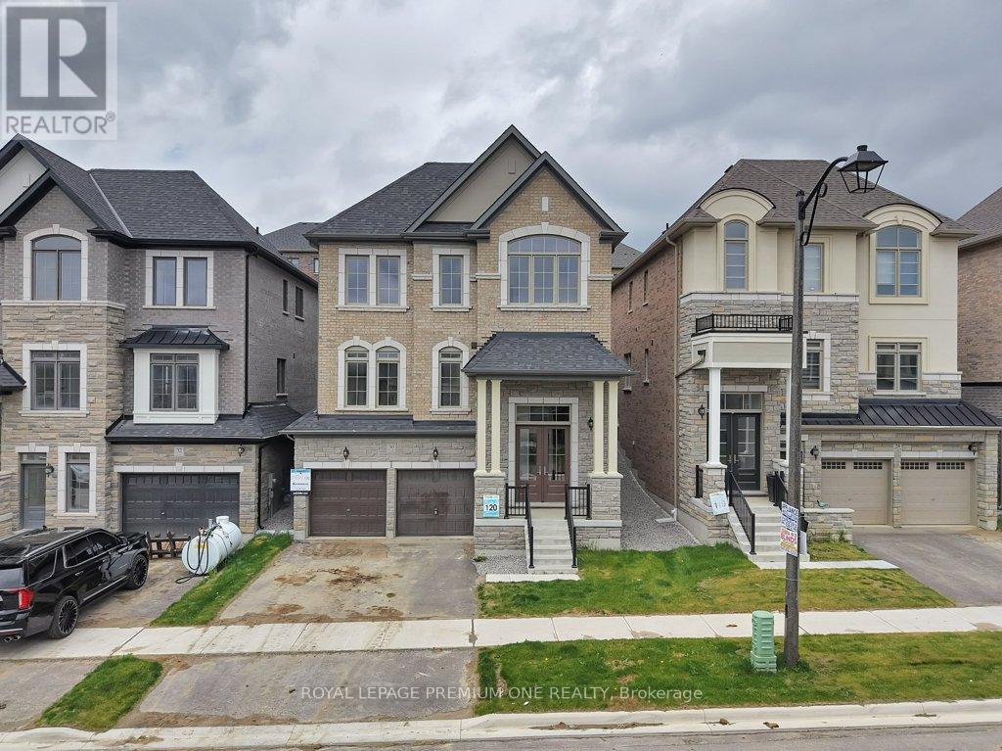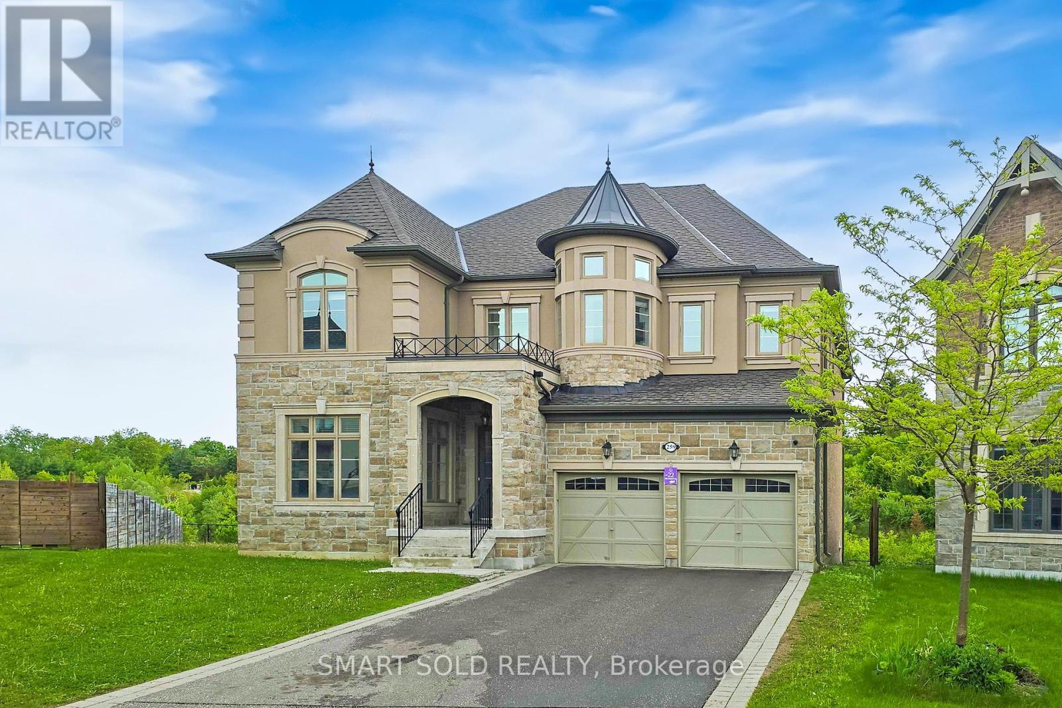717 - 3200 William Coltson Avenue
Oakville, Ontario
Spacious One Bedroom Condo In Prestigious Upper West Side Development. 590 Sq Ft + 35 Sq Ft, 9 Ft Ceilings, Spacious And Inviting Living Space With Wide Plank Laminate Flooring Throughout The Living Room And Bedroom, 4-Pc Bath Has Full Modern Tile Surround In The Tub. Modern Kitchen With Stainless Steel Appliances, Quartz Counter Tops And A Lovely White Subway Tile Back-splash. In-Suite Laundry Is Neatly Tucked Into A Closet Just Off The Kitchen. Digital Lock With Fob Access, And Combination Access. Close to Grocery, Shops, Restaurant, HWY 403 and so on. (id:35762)
Bay Street Group Inc.
28 Main Street N
Halton Hills, Ontario
Discover a prime investment opportunity in the heart of historic downtown Acton with this freestanding building. It's the perfect place for both your business and family. The property boasts excellent highway frontage, offering great visibility for your enterprise, and provides ample parking for you and your clients. After a long day, you can relax in the peaceful backyard beneath a large iconic tree. The beautifully appointed two-bedroom apartment on the second level comes with all necessary appliances, including a gourmet kitchen and spacious rooms. A private deck, conveniently located just off the kitchen, is perfect for barbecues. (id:35762)
Coldwell Banker Escarpment Realty
310 - 58 Marine Parade Drive
Toronto, Ontario
Absolutely Stunning DREAM UNIT at the Waterview Explorer. Luxury Waterfront Condo Almost 1300sq ft Breathtaking Unobstructed Panoramic Views Of Lake Ontario, CN Tower And The City Skyline. Bright and Full Of Natural Light! Soaring 9ft High Ceilings + Engineered Hardwood Floors Throughout. Beautiful Kitchen w/Stainless Steel Appliances, Granite Counters, Glass Backsplash + Large Breakfast Bar. Very Spacious Open-Concept Living/Dining Rm w/Custom Built-In Cabinets/Shelves/Wine Rack and 2 Walk-Outs to Large Balcony Overlooking the Water + City. 2Bedroom Split Layout. Primary Has Huge Bathroom, Walk-In Closet, 2nd Closet + Floor To Ceiling Windows Overlooking the Lake. 2nd Bedroom Nicely Sized w/Double Closet + Overlooks The Lake. 2 Full Bathrooms With w/In Glass Showers. Nice Open Office/Den/3rd Bedroom w/Lake Views Can Be Used As A Separate Room. Custom Closet Organizers + Pot Lights Throughout. 1 Parking Space. Ensuite Laundry. Step Outside and Be Immersed In A Holiday Vacation Vibe With Lakefront Parks + Trails, Coffee Shops, Superb Restaurants + Pub. Eden Trattoria Is Situated Next Door. Wonderful Amenities Featuring Indoor Pool, Guest Suites, Party/Meeting Room, Gym, Concierge +Visitor Parking. Hurry, this impeccably located modern lakefront condo won't last long! (id:35762)
RE/MAX West Realty Inc.
6402 Tenth Line W
Mississauga, Ontario
Stunning 4+2 Bedroom, 4 Washroom, 2700 sf + rental potential in Fin. Basement with Kitchen/Sep. Entrance/2nd Laundry in the sought-after courts of Trelawny Estates. Features: Gorgeous Stamped Concrete, 3 car parking in Driveway, Soffit Lights, Main Floor Laundry, 2 Fireplces, 2 fully renovated washrooms, His/Hers Walk-ins. Professionally Finished Basement with Income/ In-Law Suite, Located with Easy Access to Transit, Highways, Shopping, Medical Facilities/Hospitals **EXTRAS** Seller nor Agent represent or warrant retrofit status of basement. (id:35762)
Royal LePage Meadowtowne Realty
111 St Lawrence Street
Merrickville-Wolford, Ontario
The Baldachin Inn in Merrickville, Ontario, offers a historic ambiance with a stunning ballroom, family dining, Harry MacLean's Pub, the Courtyard Garden Patio, and overnight accommodations in our finely appointed rooms and suites. Our building also features a vintage caramel shop and over 6000 sq. ft. of shopping with women's fashions, furniture, and antiques. (id:35762)
Ici Source Real Asset Services Inc.
405 - 50 Camden Street
Toronto, Ontario
Discover elevated urban living in this beautifully renovated condo located in the heart of the Fashion District. Featuring a striking kitchen complete with a full pantry, built-in wine rack, and an expansive island ideal for entertaining, this space effortlessly blends style and practicality. Natural light floods the open-concept living area, offering captivating views of the iconic CN Tower. Elegant pecan hardwood floors add warmth, while the spacious bedroom can easily accommodate a king-size bed and includes a sleek custom closet for optimal organization. Nestled between the lively Waterworks Food Hall and the contemporary Ace Hotel, you'll enjoy premier dining, shopping, and nightlife at your doorstep. A nearby park offers a playground, open-leash area, and green space to relax or connect with the community. Experience the essence of downtown sophistication. (id:35762)
Right At Home Realty
19 Longboat Run N
Brantford, Ontario
Beautiful End Unit Townhouse Located In Amazing Wyndfield Community In Brantford. This Beautiful Model Offers 3 Bedrooms & 2.5 Baths. The Main Level Is Bright & Spacious. Kitchen Loaded With Stainless-Steel Appliances. Upper Level offers 3 Spacious Bedrooms with Extensive Windows, bringing Natural Light all day long. Spacious master Bedroom with ensuite bathroom and spacious walk-in closet. This Model Features a Mud Area/Laundry Room located directly near the Garage Main Door. This Beauty is directly located across the street From Two Schools. Steps To The Trails & Parks & Much More. (id:35762)
Ipro Realty Ltd
A25 - 284 Mill Road
Toronto, Ontario
Welcome to The Masters Condominiums in the Heart of Etobicoke. This 2nd Floor, 2 Bedroom, 2 Bathroom, 3 Balcony Bungalow style Condo is one-of-a-kind. From the moment you enter the Open Concept Oversized Living Room & Dining Room you will be delighted by the spaciousness and natural light. Wall to Wall Built-in Cabinetry provides ample storage. The updated Kitchen features Extended Custom Cabinetry, Quartz Countertops, Tiled Backsplash & Stainless Steel Appliances. The Primary Bedroom is an oasis that needs to be seen. This paradise includes opulent bathing in your soaker tub as well as a separate custom stone shower. The Masters is renowned for it's incedible, resort-like 11 acres of stunning landscape including Walking Trails, Outdoor Pool, Tennis Courts, Terrace/Sun Deck, all overlooking Markland Wood Golf Club. Amenities included are: Party Room, Gym, Indoor Pool, Indoor Golf, Music Room, Library, Billiards, Table Tennis. Located steps to the TTC, minutes to the Airport, Hwy 427/QEW, Schools, Shopping and much, much more! **EXTRAS** Two of the photos have been virtually staged. Move in ready! (id:35762)
City Alliance Real Estate Services Ltd.
184 Murphy Road
Essa, Ontario
Original owners. First time offered for sale. Well cared for family home, in the nice village of Baxter. Close to Alliston, Honda, Barrie, Cookstown,schools, and located on a bus route. Close to all major commuter routes, located perfectly for commuting into the city, cottage country, yet located in a rural setting. Huge in town lot. Three bedrooms up, and one on the lower level, for a total of 4 bedrooms. Awaits your personal touches. (id:35762)
RE/MAX Crosstown Realty Inc.
S2105 - 8 Olympic Garden Drive
Toronto, Ontario
Welcome M2M Condos! Don't miss this stunning sunfield 2bdr + Den condo apartment on the 21st Floor. Great open concept layout, 2 spacious bedrooms, den and 2 full bathrooms. Living room boasts floor-to-ceiling windows and walk-out to the oversized balcony to enjoy the stunning views of North York. Modern kitchen featuring built-in appliances, self closing cabinets, quartz countertops. The building offers a long list of amenities: state of the art fitness centre spreading over two floors, yoga studio, sauna, pool and outdoor lounge area, guest suites, games room and much more. One parking and Locker included. Just steps from Finch Subway Station & GO Bus Terminal. Restaurants, Shopping, Parks, schools are within walking distance. (id:35762)
Homelife Frontier Realty Inc.
30 James Walker Avenue
Caledon, Ontario
Welcome to this stunning, newly built home in the heart of Caledon East! Boasting 3,330 sq ft of thoughtfully designed living space, this exceptional property offers the perfect blend of modern style and family functionality. Step inside to find rich hardwood floors throughout, a spacious main floor office ideal for working from home, and elegant open-concept living and dining rooms that are perfect for entertaining. The heart of the home is a massive, contemporary kitchen featuring sleek cabinetry, a walk-in pantry, and an expansive island all open to the oversized family room that overlooks the backyard, creating a seamless space for family gatherings and everyday living. Upstairs, you'll find five generous bedrooms and four beautifully appointed bathrooms, offering comfort and privacy for the whole family. Move-in ready and freshly completed by the builder, this is your opportunity to own a brand new home in a sought-after Caledon East community! (id:35762)
Royal LePage Premium One Realty
259 Stormont Trail
Vaughan, Ontario
This stunning 4,286 sqft. luxury home boasts an elegant open-concept design with 10-foot main-floor and 9-foot 2nd-floor ceilings, gorgeous hardwood floors, and a grand living room with a dramatic vaulted ceiling, while the chef's kitchen overlooks the yard backing on a serene ravine and pond setting. This residence features 4 ensuite bedrooms, a convenient 2nd-floor laundry, a main-floor library, 3 gas fireplaces (including one in the primary bedroom), a spacious walk-out basement, and an oversized 3-car tandem garage, all situated on a sprawling 12,099 sqft. pie-shaped lot with a fenced backyard perfect for entertaining. In the school zones for Tommy Douglas Secondary School (9-12) and Johnny Lombardi Public School (JK-8), this is a truly exceptional opportunity for discerning families! (id:35762)
Smart Sold Realty








