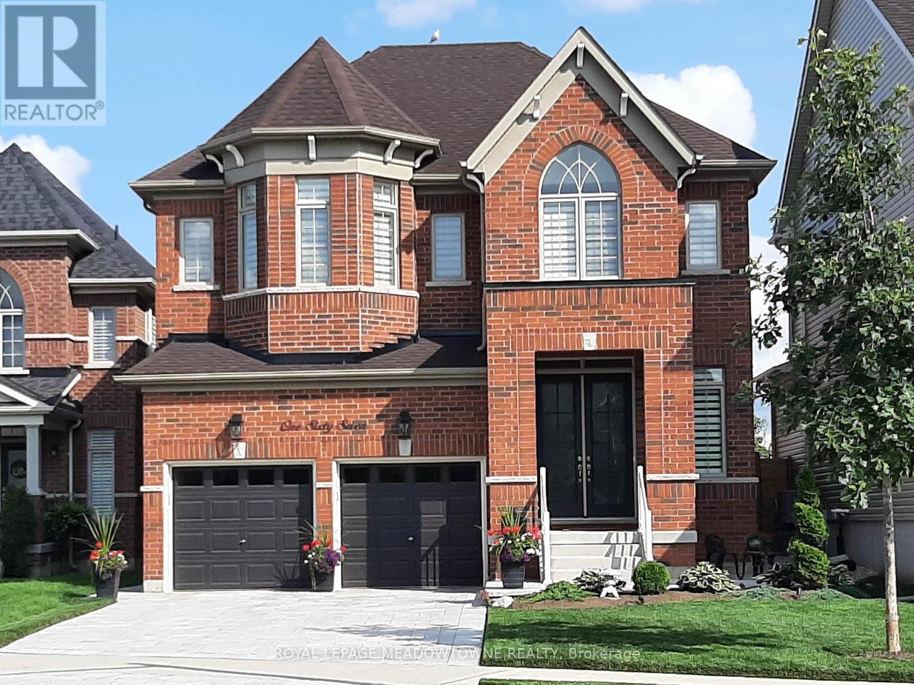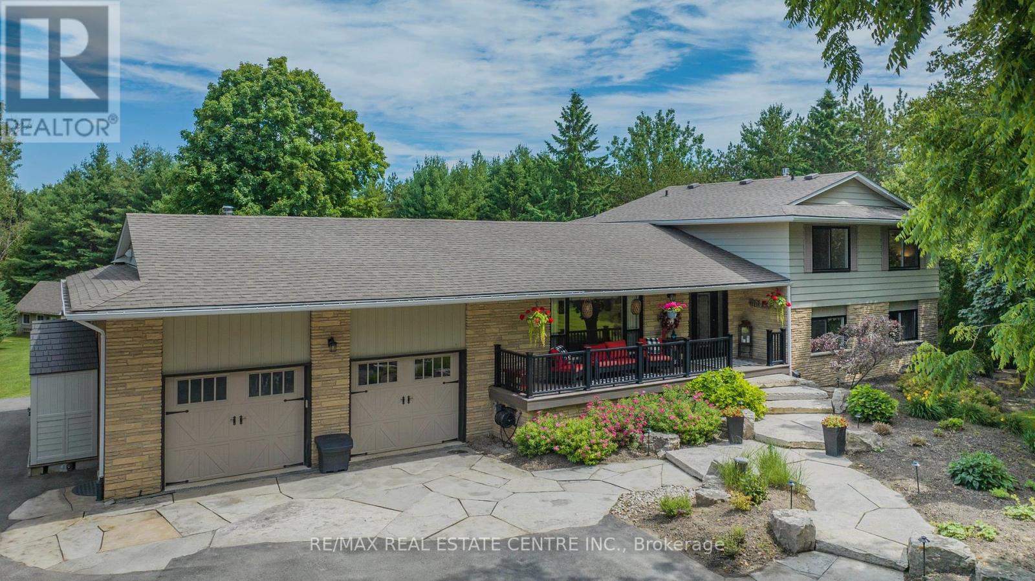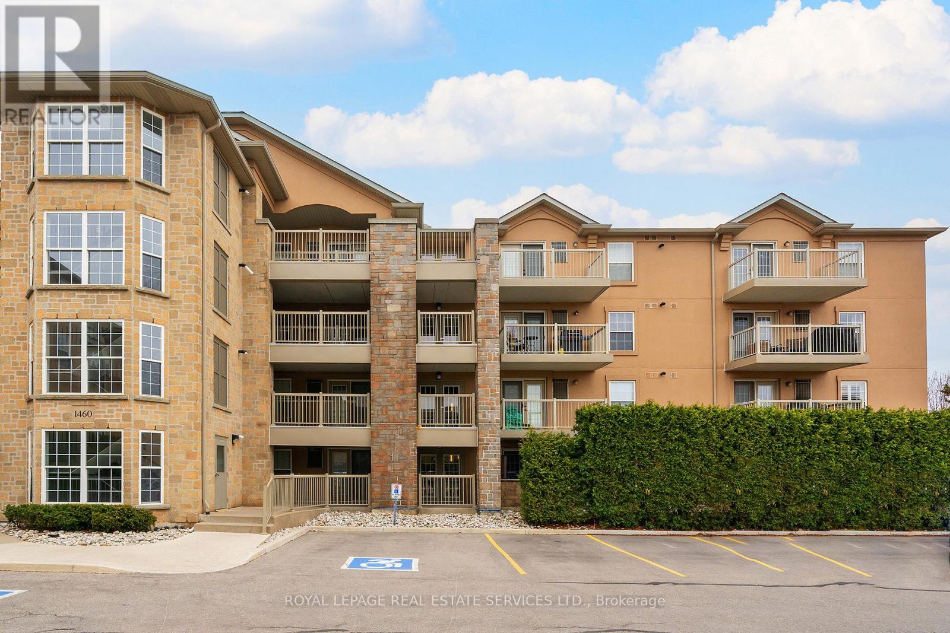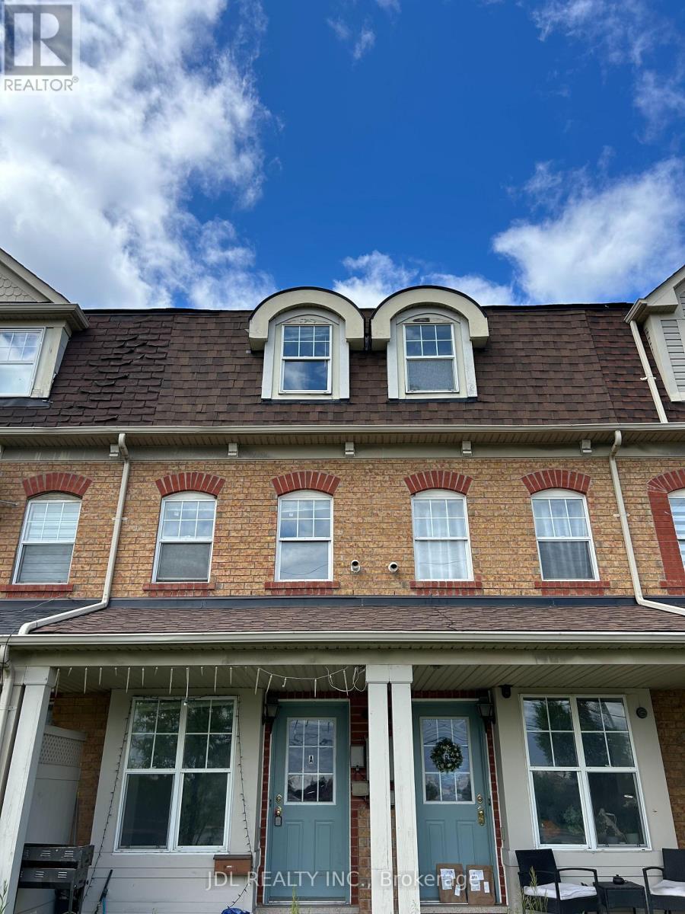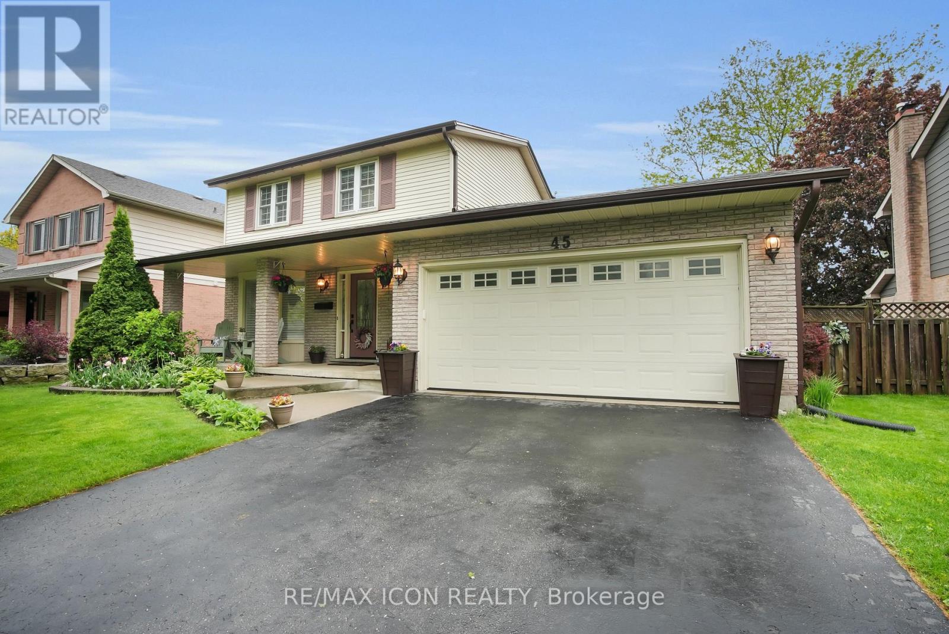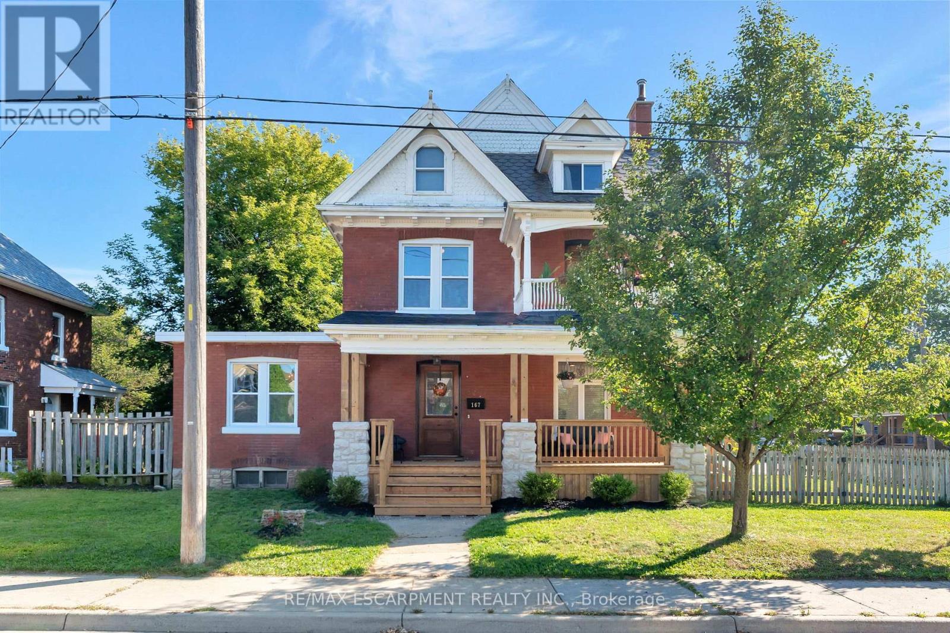167 Edgar Bonner Avenue
Guelph/eramosa, Ontario
Nestled in the heart of Rockwood, this 2020 built all-brick detached home offers an exceptional blend of elegance and convenience. Located near the community centre, library and scenic parks, as well as quick access to Rockwood's town centre. This home boasts 3076 sq ft all packed with upgrades! It features a beautifully landscaped front and backyard with interlock walkways, patio & gazebo area, outdoor wired lighting and faces greenspace. The main floor impresses with soaring 10-ft smooth ceilings, 8-ft archways, upgraded hardwood and elegant Lando Lighting fixtures. Enjoy cooking in your white, open-concept kitchen with custom quartz countertops, high-end KitchenAid appliances & large pantry. It also features a family room with gas fireplace, large formal dining room and a den with built-in bookshelves. Upstairs you will find a bright 2nd office space, 3 full bathrooms & four generously sized bedrooms. The luxurious primary suite with raised tray ceiling enjoys a large walk-in closet and a spa-like 5-piece ensuite. You may never leave this bathroom! Bedrooms 3 & 4 share a Jack-and-Jill bath, while bedroom 2 enjoys semi-ensuite access. Additional features include custom window treatments throughout, convenient main-floor laundry room and a ready-to-finish basement with 3-piece rough-in. This is an opportunity to own a thoughtfully designed, move-in-ready home in a prime Rockwood location! (id:35762)
Royal LePage Meadowtowne Realty
3 Springview Court
East Garafraxa, Ontario
Exquisite Family Home in Sought-After Garafraxa Woods. Nestled on 2.31 acres of pure opulence, this expansive family home is an entertainers dream. The property features a luxurious pool house complete with a bar, adjacent to a huge inground pool, perfect for summer gatherings. The expansive driveway leads to meticulously maintained gardens, offering a serene escape. The lush landscape is complemented by outdoor lighting, creating a magical ambiance in the evenings. **EXTRAS** Chefs Dream Kitchen with built-in appliances and stunning granite countertops.Heated and Insulated Garage with loft, wood stove and gas furnace for year-round comfort. Extensive 24x16 foot shop with a loft. (id:35762)
RE/MAX Real Estate Centre Inc.
1391 Crosswinds Drive
Lakeshore, Ontario
Welcome to 1391 Crosswinds Drive A Beautiful Raised Ranch Nestled in one of Lakeshores most desirable neighborhoods. This stunning property features 3+2 bedrooms and 3 full bathrooms with perfect blend of comfort, space, and modern living. Step inside to discover a bright open-concept main floor featuring a spacious living and dining area perfect for entertaining. The master suite includes a walk-in closet and a private ensuite, while two additional bedrooms share a well-appointed bathroom. Walk out from the living area to a gorgeous deck, perfect for BBQs and a safe play space for kids. The lower level offers incredible versatility with a large living/dining room combo, two additional bedrooms, a full bathroom, and a laundry room. Don't miss this incredible opportunity to own a move-in-ready home. (id:35762)
Royal LePage Flower City Realty
65 Kane Avenue
Toronto, Ontario
Welcome to 65 Kane! A beautifully appointed detached home in the heart of desirable Keelesdale. This elegant home features a bright, open concept main floor with a gorgeous, updated eat-in kitchen and generous living and dining rooms. The primary bedroom is spacious and inviting with a walk-out to the back garden and ample closet space. With a spacious separate living space on the lower level, this sophisticated home is perfect for those who want flexibility. The lower level boasts a separate entrance, large living space, updated kitchen, oversized bedroom with closet space, and a three-piece bathroom that creates the perfect in-law suite with rental potential, recreation area, or home office setup. The property offers a large, partially fenced backyard with a paved patio and storage shed. Wonderful family-friendly neighbourhood with nearby parks and schools. Close to highways 401 and 400, and transit. (id:35762)
Chestnut Park Real Estate Limited
212 - 1460 Bishops Gate
Oakville, Ontario
Welcome to Unit 212 - a beautifully maintained, spacious 3-bedroom, 2-bathroom suite nestled in the heart of Oakville's highly sought after Glen Abbey community. The 3-bedroom unit is larger in size and has a practical layout that is ideal for a family or someone looking for extra space. The kitchen was tastefully and completely renovated in 2021 with an updated dishwasher microwave and hood. The spacious master suite includes a 4pc bathroom along with updated vanity in the bathroom interior and two additional bedrooms that provide versatile space for children, guests, parents or home office. Located in a top elementary school district and a top secondary school district, this condo is just steps away from Sobeys, Canada Post and is ideal for comfortable family living. also very convenient to the QEW and 407 freeway, a rare find in one of Oakville's most desirable neighborhoods. Don't miss this oppurtunity! (id:35762)
Royal LePage Real Estate Services Ltd.
606 - 5 Lakeview Avenue
Toronto, Ontario
Welcome to 5 Lakeview Ave A Stylish Urban Retreat in the Heart of Trinity Bellwoods This beautifully laid-out 1-bedroom + den, 1-bath unit offers the perfect balance of function and lifestyle in one of Toronto's most sought-after west-end neighbourhoods. The den features a west-facing window that floods the space with natural light and includes a door for added privacy perfect for your home office or a quiet reading nook. Step outside to your large west-facing terrace, ideal for sipping your morning coffee or hosting friends for a summer dinner party while taking in a gorgeous sunset over the city. Inside, you'll find modern finishes, a bright and open layout, and all the conveniences you need. The building also offers a fully-equipped gym, so whether you're an early riser or prefer an after-work sweat, you're covered. Live steps from Trinity Bellwoods Park, where sunny summer days roll into evenings on Ossington with happy hour cocktails and dinner at Bernhardt's or one of the many renowned local spots. This unit truly has it all smart layout, great light, outdoor space, and unbeatable location. Don't miss the chance to call one of Toronto's most iconic neighbourhoods home. (id:35762)
Keller Williams Referred Urban Realty
54 Marlow Circle
Springwater, Ontario
Exceptional 3+2 Bedroom Raised Bungalow W/Fully Finished Walk-Out Lower Level PLUS A Permitted Addition & In-Law Suite W/Separate Entrance & An Additional Ground Level Walk-Out! Located In Desirable Hillsdale On A Sprawling Approximately 1/2 An Acre Premium Fenced Private Property, This Incredible Property Has It All! On The Main Level You Will Find A Gorgeous Fully Updated Kitchen W/Luxury Vinyl Flooring, Stainless Steel Appliances, A Pantry, Wine Rack, A Coffee & Breakfast Bar & Luxurious Stone Countertops! A Well-Appointed Bright & Spacious Open Concept Design Kitchen/Dining/Living Room Space Invites You In To Relax & Unwind With Family & Friends. 3 Well-Sized Bedrooms & A Fully Renovated 5 Pc Main Bath Complete W/His & Her Sinks, Stone Counters & Vinyl Flooring. The Ground Level Mudroom & Breezeway Feature B/I Direct Garage Access To Oversized Double Car Garage, Ground Level Laundry & A W/O To The Backyard Or Access To The Ground Level In-Law Suite/Addition. The Finished Lower Level Offers A Walk-Out To The Backyard, A Large Recreation Room, 2 Additional Bedrooms, Cozy Gas Fireplace, Utility Room & A R/I For An Additional Bathroom. The Sprawling Pool-Size Backyard Oasis Is Complete W/Firepit & Plenty Of Entertainment Space For Hosting Guests & Outdoor Gatherings. Double Gate Entry To The Backyard Provides Ease For Toy Storage & Trailer Access. Built In 2000. 1289 Sq/F Plus Addition (Copy Of Permit Available) Plus Fully Finished Walk-Out Lower Level. Multiple Walk-Outs Throughout The Entire Property & Ample Accommodations For Multi-Generational Families & So Much More!! (id:35762)
RE/MAX All-Stars Realty Inc.
8882 Sheppard Ave E Avenue S
Toronto, Ontario
Dream Home! Best Deal! Must See! Quite Spacious! Really Bright! Two Living Rooms! Welcome Student/ Permanent Resident / Work Permit/ Others ! Unique Location! Very Close To All Amenities! University Of Toronto, Schools, Walmart, Sobeys, Tim Horton's, Wendy's, TTC, Etc. Super Nice Landlord! Please Come On! Please Do Not Miss It! Fully Enjoy The Highest Quality Of Real Life ! (id:35762)
Jdl Realty Inc.
4 - 900 Doon Village Road
Kitchener, Ontario
Welcome to your dream home in the heart of Pioneer Park, Kitchener! This stunning semi-detached bungalow has it all boasting an open-concept layout with beautifully updated hardwood floors and freshly painted throughout. The chefs kitchen is a true masterpiece, ready to impress with modern finishes and plenty of space to create culinary delights. Enjoy the convenience of main-floor laundry and relax on the upper sundeck, complete with a retractable awning and natural gas line for effortless BBQs. With 3 spacious bedrooms, 3 elegant bathrooms, and a fully finished walkout basement featuring a covered patio and yard access, this home is perfect for families and entertainers alike. The backyard oasis also offers an outdoor TV hook-up, making it the ultimate spot for game nights or movie marathons under the stars. Plus, with a 2-car garage, there's plenty of room for vehicles and storage. Don't miss your chance to own this beautifully updated bungalow. (id:35762)
Real Broker Ontario Ltd.
45 Whisperwood Crescent
London South, Ontario
Located on a quiet crescent in one of Byron's most sought-after neighbourhoods, this well-cared-for 3-bedroom, 2.5-bath home offers space, comfort, and a great community vibe. The main floor features a formal living room, a separate dining room, and a bright eat-in kitchen that flows into the cozy family room with a walkout to the backyard. Step outside to a beautifully landscaped yard with mature trees and a well-built storage shed perfect for relaxing or entertaining. Upstairs, you'll find three bedrooms and a full bathroom. The finished basement offers even more space with a large rec room and a brand-new 4-piece bathroom, basement is ideal for guests, teens, or movie nights. This home is located in a fantastic school district with two top-rated schools nearby and all the conveniences of Byron Village just minutes away. Don't miss your chance to live in a quiet, friendly crescent. (id:35762)
RE/MAX Icon Realty
F27 - 6 Upper Mercer Street
Kitchener, Ontario
Welcome to 6 Upper Mercer Street #F27 in the desirable neighborhood of Lackner Woods! This stunning end-unit townhouse is one of the largest in the complex and enjoys the added benefit of five extra windows, filling the home with an abundance of natural light. The open-concept main floor is ideal for entertaining, with direct access to the deck complete with privacy louvers which is perfect for barbecues or relaxing evenings. A convenient 2-piece bath completes the space. Upstairs, you'll find a spacious primary bedroom with a walk-in closet, two additional bedrooms, a 4-piece main bathroom, and a large bonus family room that can easily be used as a playroom or converted into a fourth bedroom. The fully finished basement adds even more functional space, including a rec room, office area, or the potential of a home business, beautifully finished 3-piece bathroom, and a large laundry/storage room. Recent updates and extras include: New dishwasher (2024) New water softener (2024) Sump pump (2021) Dryer (2020) NEST thermostat, Ring doorbell, Google-monitored smoke alarms and Fresh paint throughout. This is a fantastic home for young professionals, families, or downsizers alike. Located in a quiet, family-friendly neighborhood close to excellent schools, shopping, the Grand River, scenic walking trails, and with easy access to Highway 401. Offers Welcome Anytime! Don't miss your chance to book your private showing today! (id:35762)
RE/MAX Twin City Realty Inc.
167 William Street
Brant, Ontario
Step into the perfect blend of historic elegance and modern convenience in this century home. From the moment you enter, you'll be captivated by the original leaded glass windows, restored hardwood floors, and the beautifully carved wood staircase. The spacious, and bright chefs kitchen offers the ideal setting for both daily living and entertaining. Recent updates include; a completely rewired electrical system, upgraded plumbing extending to the property line, and efficient mechanical systems such as a tankless water heater and an owned water softener. Notable recent upgrades include a brand-new high-efficiency furnace (2023), a new washer and dryer (2023), durable slate shingles (2019), and a waterproofed foundation (2023). Outside, enjoy the freshly built porch (2024), a charming side yard, and a detached garage with electricity. With 4 bedrooms, 2 staircases, and an expansive attic space providing an additional 550 square feet. Nestled on an extra-wide lot, you'll also appreciate the proximity to the hospital, shopping, schools, and convenient 403 access (id:35762)
RE/MAX Escarpment Realty Inc.

