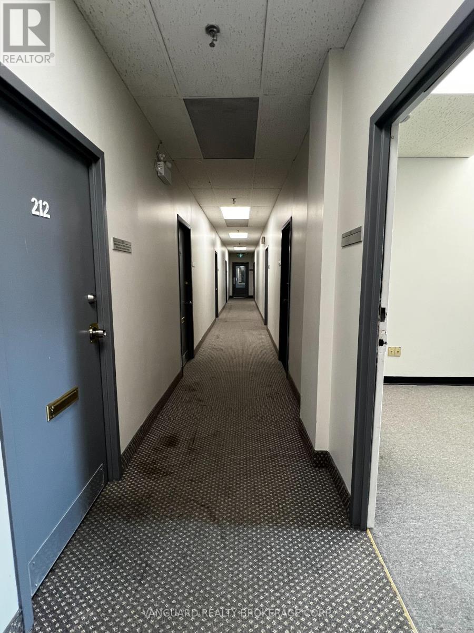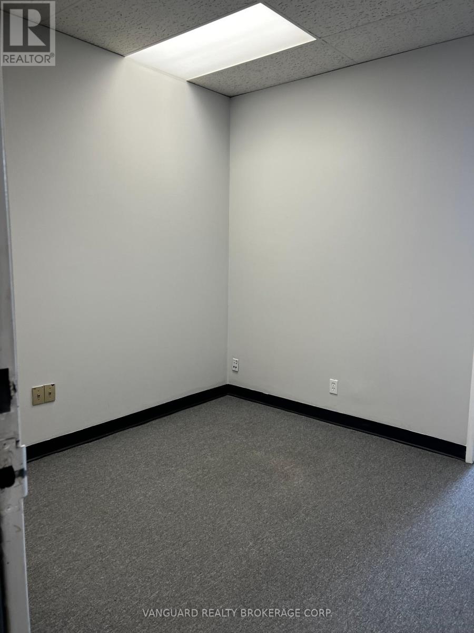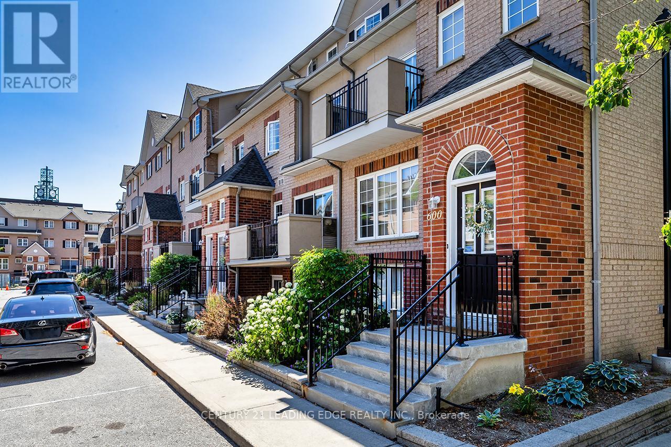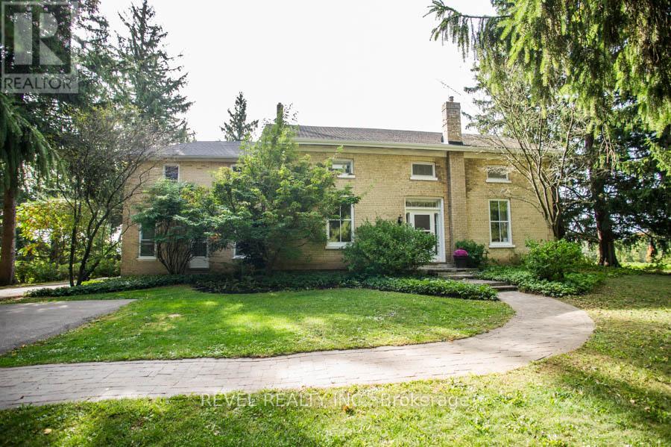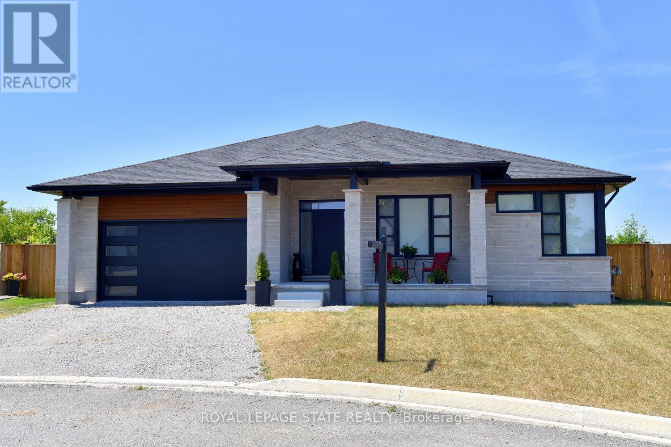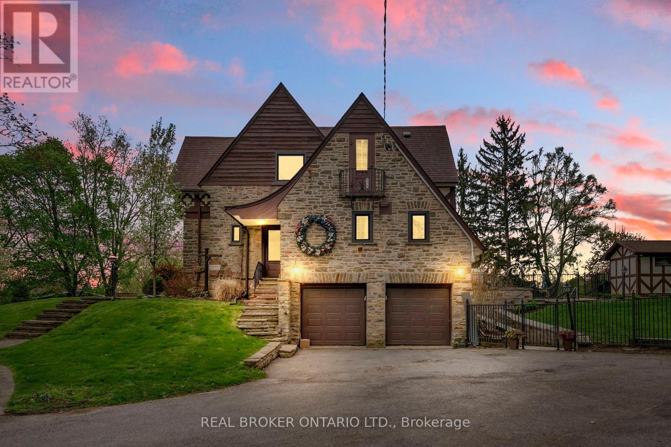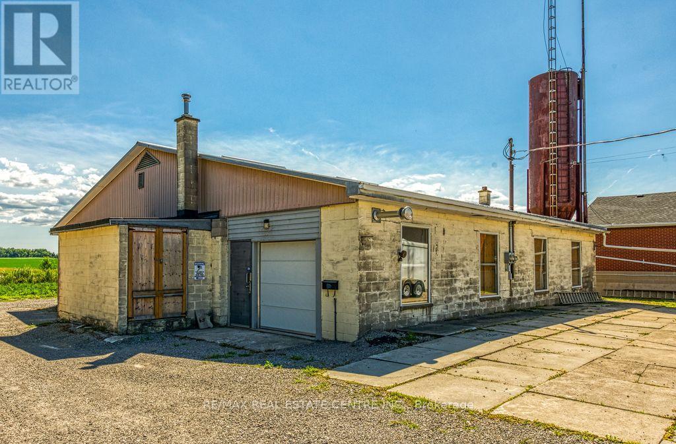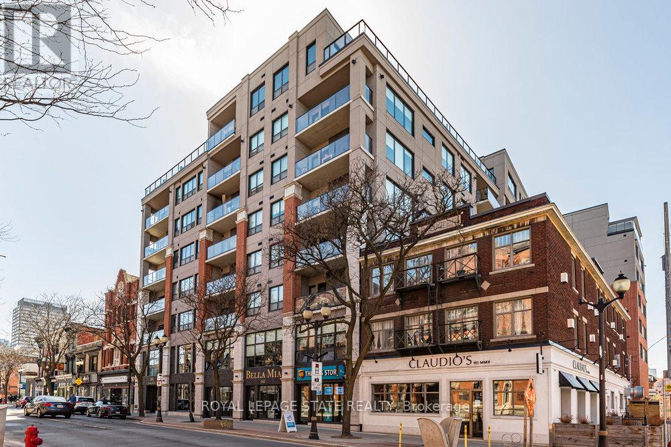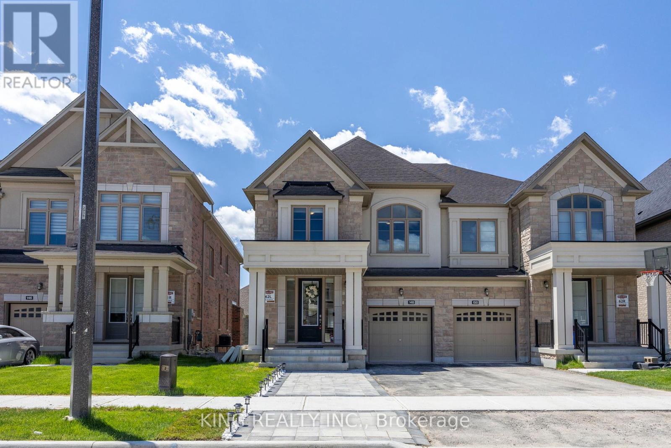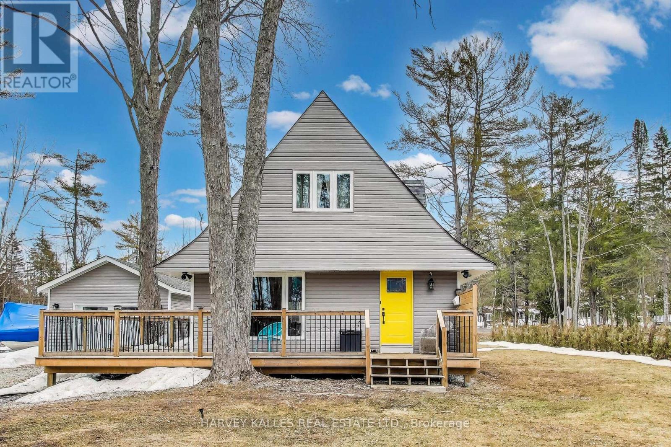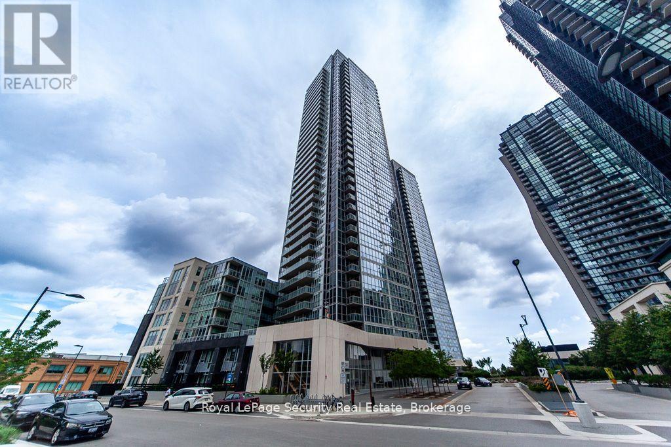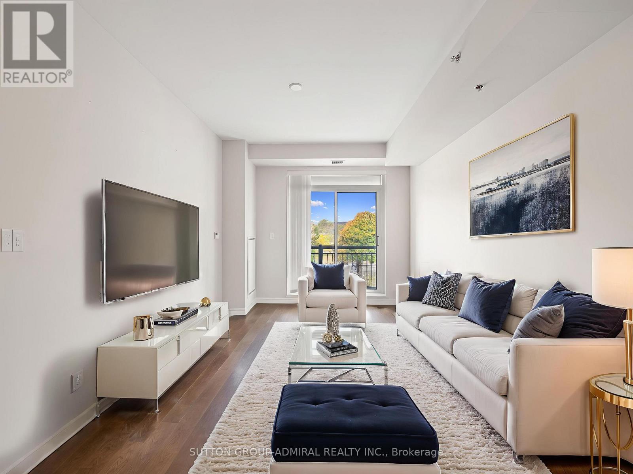226 - 61 Alness Street
Toronto, Ontario
Good For Small Businesses. Steps Away From TTC And Public Transit. Other Sizes Available. (id:35762)
Vanguard Realty Brokerage Corp.
215 - 61 Alness Street
Toronto, Ontario
Good For Small Businesses. Steps Away From TTC And Public Transit. Other Sizes Available. (id:35762)
Vanguard Realty Brokerage Corp.
223 - 61 Alness Street
Toronto, Ontario
Good For Small Businesses. Steps Away From TTC And Public Transit. Other Sizes Available. (id:35762)
Vanguard Realty Brokerage Corp.
31 Joywill Court
Brampton, Ontario
**4 Bedroom Home On Spacious Pie Lot**2031 Square Feet As Per MPAC**Four Car Parking On Driveway**No Sidewalk**Newly Painted Home**Side Entrance From Home, Close To Basement Stairs, Easy Entrance to Potential Basement Apartment**Unfinished Basement**Open Concept with Lots of Light**Convenient 2nd Floor Laundry**Hardwood In Living, Dining and Family Room**Open Concept Home**Large Deck That's Ideal For Family BBQ's** 2 Sheds In The Backyard**Close To Park, Busses, Schools, And Go Station** (id:35762)
Century 21 Skylark Real Estate Ltd.
479 Izumi Gate
Milton, Ontario
Welcome to 479 Izumi Gate where comfort meets convenience in this elegant 2-storey end unit townhouse in the prestigious Ford community. With more than 2000 sq ft of living space, this bright and spacious, sunfilled home features 4 bedrooms and 2.5 washrooms.The welcoming Porch & sunken foyer leads to a well-designed floor plan featuring 9 ft ceiling, hardwood Flooring and a generous great room with Gas Fireplace that seamlessly connects to the dining space and kitchen, making it ideal for everyday living and entertaining family and friends. Upgraded kitchen, where contemporary design meets functionality, equipped with sleek countertops, Grand Island, modern cabinetry & Gas Stove & Farmhouse Sink making this kitchen a chef's delight. Ample storage space and a convenient layout ensure that meal preparation is enjoyable and efficient. Oak Hardwood Staircase leads 2nd level featuring a luxurious Principal bedroom ,spa-inspired ensuite bathroom w/ glass shower and tub, granite counters and Walk-In Closet. Decent sized 2nd & 3rd and 4th bedrooms with large closets. 2nd floor laundry for added convenience. Easy Access to Milton GO, Bronte GO ( Lakeshore line) Hwy 407, Mississauga, Oakville, Walk toSchools, Park, Walking Trails & Green spaces. (id:35762)
RE/MAX Real Estate Centre Inc.
621 - 1400 The Esplanade Drive N
Pickering, Ontario
Beautifully Updated 3-Bedroom Townhome in the Heart of Pickering Welcome to 1400 The Esplanade North a gated Tridel-built community offering comfort, convenience, and security, all within walking distance of Pickering Town Centre, the GO Station, parks, schools, and more. This spacious 3-bedroom, 3-bath condo townhouse has been thoughtfully updated throughout, featuring new hardwood and ceramic flooring that flows across second and third level, creating a warm and modern feel. The updated kitchen offers refreshed cabinetry, modern countertops, and a functional layout perfect for cooking and entertaining. The open-concept main floor includes generous living and dining areas anchored by a cozy gas fireplace, with large windows that bathe the space in natural light. Step outside to your private second-floor terrace ideal for morning coffee or relaxing evenings. The second level features two bright bedrooms, a full bath, and a versatile nook for a home office, reading area or study space. Upstairs, the primary retreat is a true highlight featuring a second gas fireplace, massive walk-in closet, and a beautifully upgraded ensuite with a soaker tub, separate glass shower, and elegant finishes. Additional conveniences include in-suite laundry, an owned oversized locker, owned hot water tank, and one of the best parking spots in the building right in front of the entrance for maximum convenience. Enjoy 24-hour gatehouse security and a well-managed community in a location that simply can't be beat. With upgraded bathrooms, new finishes, and a functional 3-storey layout, this is the turnkey townhome you've been waiting for. (id:35762)
Century 21 Leading Edge Realty Inc.
36 Hewitt Street
Orangeville, Ontario
Welcome To 36 Hewitt Street - A Showstopping Home In The Heart Of Orangeville! This Beautifully Updated 2-Storey Detached Home With A Single Car Garage Offers The Perfect Combination Of Modern Living And Backyard Oasis. Step Inside To A Newly Renovated, Open-Concept Main Floor That's Ideal For Entertaining. With Seamless Flow Between The Kitchen, Dining, And Living Spaces, Natural Light Pours In To Highlight The Modern Finishes And Fresh Design Throughout. Step Outside Into Your Very Own Backyard Paradise. Enjoy Summers Around The Inground Pool, Relax Under The Pergola Sitting Area, Or Host BBQs On The Spacious Deck, All Within A Fully Fenced And Private Backyard Setting. Featuring 3 Bedrooms On The Second Floor, This Home Is Ideally Suited For Families. The Finished Basement Is Ideal For A Kids Play Area, Rec Room, And More Entertaining Space With A Large Bar. The Basement Also Has Abundant Storage. Don't Miss Your Chance To Own This Move-In Ready Gem That Is Designed For Both Comfort And Lifestyle. Many Recent Upgrades Including Upstairs Bathroom (2019), Waterproofing Foundation (2019), Back Deck (2021), Main Floor Renovation (2022), Mudroom Addition (2023), Pool (2020), New Pool Heater (2024), Eavestrough (2024), Pergola (2025), Furnace (2022), Roof (2021) (id:35762)
Dan Plowman Team Realty Inc.
37 - 625 Rathburn Road
Toronto, Ontario
Spacious and fully renovated three-bedroom townhouse in a prime Etobicoke location! This bright, modern home features generously sized principal rooms. The open-concept layout flows seamlessly into a finished basement with a bonus familyroom that opens to a private backyard patio perfect for entertaining or relaxing. Enjoy brand new medium-tone vinyl plank flooring throughout, striking wood stairs with elegant metal spindles. Stunning new kitchen with quartz countertops, custom cabinetry, and brand new appliances. Bathrooms have been fully renovated with contemporary finishes, offering a fresh, stylish feel throughout the home. Located in a family-friendly community just steps from Centennial Parks ski hill, golf course, Olympium Pool, excellent schools, parks, trails, and TTC transit (one bus to the subway). Quick drive to Pearson Airport, Sherway Gardens, and downtown Toronto. A truly move-in ready home in a perfect location! (id:35762)
RE/MAX Crossroads Realty Inc.
25 - 6859 Edenwood Drive
Mississauga, Ontario
Absolute Showstopper! Executive 2-storey townhome with approx. 1,800 sq ft + finished in-law suite in prime Meadowvale. 4 beds, 4 baths, carpet-free, and move-in ready. Bright open-concept layout with formal living/dining, skylight, and family room walk-out to 2-tier deck w/ gas BBQ hookup, water line, & ambiance lighting perfect for entertaining! Unique powder room with epoxy penny floor & crown uplighting. Upper level features oversized bedrooms w/ modern ensuites; primary retreat includes soaker tub, Bluetooth speaker exhaust, & updated tile/lighting. Private lower-level in-law suite w/ garage access, laundry, 3-pc bath, and terrace walk-out. Bonus: piano-style staircase, dual laundry, 200 AMP, Nest thermostat, Ring cams, pre-listing inspection & status cert. Walk to parks, trails, top schools (incl. French Immersion & IB), Meadowvale CC, GO & MiWay. Minutes to 401, 407, Erin Mills & Winston Churchill. Flexible, stylish, and ideal for multigenerational living! (id:35762)
RE/MAX Realty Specialists Inc.
236 Walkerville Road
Markham, Ontario
Gorgeous All-Brick 2-Storey Detached Home In Desirable Cornell Markham! Great Starter Home for First-Time Home Buyers And Growing Families! This Well-Maintained Home Featuring 3Bedroom, 3Bathroom With 2-Car Garage, Beautifully Landscaped Front Lawn And Backyard. Cozy Living Room With Fireplace & Crown Moulding. Bright Kitchen With Eat-In Area & Stainless Steel Appliances. Primary Bedroom With 4-Pc Ensuite Bath. Lots of Natural Light, Steel Garage Door (17). Functional Layout Designed For Comfortable Living. Safe & Quiet Family Friendly Neighborhood, Close to Parks, Schools, Hospital, Community Centre, Library, Go Train, Public Transit, Minutes to Hwy 7 & 407 And More! (id:35762)
Royal LePage Signature Realty
17 Houghton Court
Whitby, Ontario
Lovingly Maintained And Updated Home On A Picture Perfect Tree Lined Court In A Desirable And Quiet Family Friendly Neighborhood. Completely Updated Open Concept Main Floor (2018) With Hardwood Floors, A Modern Chefs Kitchen, An Oversized Island With Plenty Of Seating And Storage, Dining Area For Both Family Dinners And Entertaining Friends, Quartz Countertops, Pot Drawers, Pot Lights, Double Farmers Sink, Lots Of Cabinet Lighting, Glass Backsplash, Floating Shelves, Stainless Steel Appliances, The List Goes On, Cozy Family Room With Gas Fireplace, Convenient Main Floor Powder Room And Mud Room, Side Door To Yard, Direct Access To Double Car Garage With Bonus Loft Storage, Three Well Appointed Bedrooms, Primary Bedroom With Walk In Closet And Four Piece Ensuite, Updated Main Bathroom (2022), Hardwood Staircase To Upstairs And Skylight In Foyer, Large Bright Versatile Rec Room In The Basement With A Fourth Bedroom And Bonus Powder Room, Double Garden Doors Lead To A Relaxing And Private Backyard With A Solar Heated Inground Pool, Large Wood Deck And Newer Shed (2019) With Electrical, Recently Landscaped (2023) Front Yard With Interlock And Flagstone That Reflects Both Pride Of Ownership And Curb Appeal, Private Driveway For Four Cars, A Stones Throw From Ash Park, Walking Distance To Julie Payette French Immersion School, Close To Schools, Shopping, Transit And Restaurants, Minutes To HWY 401/412, GO Train And Lake Ontario, Just Move In And Enjoy, Don't Forget To Pack Your Bathing Suit. (id:35762)
RE/MAX Rouge River Realty Ltd.
Upper - 1281 King Street E
Oshawa, Ontario
Check out this Great 2 bedroom Bungalow on King Street. Great Location with easy access to Public transit, Main Floor Features a Large Open Concept Living/Dining Area, New Kitchen, 2 Bedrooms and New Appliances. Large 4pc Bathroom With a Jacuzzi Tub. No Frills, Shoppers Drug Mart, Mcdonald right across the street! Don't miss this opportunity! (id:35762)
Homelife/miracle Realty Ltd
Lower - 32 Twenty Fourth Street
Toronto, Ontario
2-Bedroom Unit in Prime Long Branch Location - All Utilities Included! Welcome home to this cozy and convenient 2-bedroom lower-level unit in the heart of Long Branch. Enjoy stress-free living with heat, hydro, and water all included! Perfect for students or professionals, this unit features shared laundry facilities and is ideally located just a short walk from Lake Ontario, Humber College, parks, shops, restaurants, and both TTC and GO Transit options for an easy commute. Please note: Internet is the responsibility of the tenant. No pets or smokers preferred to maintain a clean and quiet environment. Don't miss this opportunity to live in a beautiful lakeside community with everything you need just steps away! (id:35762)
RE/MAX Experts
201 - 1 Watergarden Way
Toronto, Ontario
Experience luxury living in this rarely offered 2-bedroom, 2-bathroom residence in a boutique building designed by renowned architect Arthur Erickson. Step directly from the elevator into a marble-tiled foyer, where thoughtful design and refined finishes unfold. The expansive open-concept layout features hardwood floors, 9-ft smooth ceilings, pot lights, and crown moulding throughout. A renovated kitchen impresses with granite countertops, a mosaic tile backsplash, built-in stainless steel appliances, and a large center island with breakfast seatingideal for both everyday living and entertaining.Floor-to-ceiling windows are fitted with custom automated blinds and offer tranquil views of lush greenery next to the ravine trail. A Juliette balcony and a rare private terrace extend the living space outdoors, creating a seamless connection to nature. Bedrooms are thoughtfully separated for privacy, including a generous primary suite with his-and-hers closets featuring built-in organizers, and a stylish 3-piece ensuite. The second bedroom includes a double closet and easy access to the renovated 4-piece main bath.Enjoy the convenience of ensuite laundry and the comfort of central air. Building amenities include a concierge, indoor pool, sauna, fitness centre, car wash, and visitor parking. This suite also includes two owned underground parking spaces and a large locker. A truly rare opportunity in a highly desirable, tranquil setting. (id:35762)
RE/MAX Metropolis Realty
Upper - 19 Homewood Avenue
Toronto, Ontario
Location, Location! Few Minutes From Yonge St! Charming & Lovely 1 1/2 Storey In A Sought-After Convenient Location! Main & Upper Level Only, South Facing Backyard, Pot Lights, Moulding, Vinyl on main & 2nd level, Laundry Not Shared,Walk-out To Deck & Backyard From Kitchen, Detached Garage, Long Driveway Allows For 3 Car Parking, Fully Fenced Yard, Private & Mature Backyard, Yonge Street, Grocery Stores, Shops, Ttc, Shopping, Schools, Centerpoint Mall! (id:35762)
Royal LePage Your Community Realty
202 Se - 60 Princess Street
Toronto, Ontario
Stylish and functional 1-bedroom, 1-bathroom unit with a private balcony and desirable east exposure. Enjoy a wealth of resort-style amenities including an infinity-edge pool, rooftop cabanas, outdoor BBQ area, games room, fully equipped gym, yoga studio, party room, and more. Located at the prime intersection of Front St E & Sherbourne, just steps from the Distillery District, TTC transit, St. Lawrence Market, and the Toronto Waterfront! (id:35762)
Jdl Realty Inc.
1001 - 138 Downes Street
Toronto, Ontario
Welcome to modern living at Sugar Wharf Condos. This bright, spacious 1 Bed + Den, with an open concept layout that, with a wall of floor to ceiling windows, offers a different floor plan from the usual bowling ally layouts. The unit features a custom designed kitchen with premium built in appliances. The versatile Den offers opportunity for a home office or an additional bedroom. Access to great amenities like a fitness centre with pool, basketball court, kids play areas, theatre rooms, social and co-working spaces, and outdoor fire pits. Sugar Wharf is in a prime location, connected to Toronto's PATH system and close to transit, Loblaws, LCBO, Farmboy, Sugar Beach, and George Brown College. Rent includes free access to Unity Fitness Gyms, and High Speed Internet. (id:35762)
Red House Realty
2308 - 10 Yonge Street
Toronto, Ontario
Stunning 1 Bedroom + Den (Solarium) Condo In The Heart Of Downtown Harbour Front. Unobstructed City & Lake Views. Enjoy The State Of The Art Facilities & Spectacular North & East Views Of Yonge St. & The Lakefront. Steps To Waterfront, Scotiabank Arena, Union Station, Restaurants, Shops, Financial & Entertainment District. 10 Yonge St. Has Incredible Amenities With Indoor & Outdoor Pools, Entertainment Rooms, Rooftop Deck & Bar, Full Gym, Meeting Facilities & 24 Hr. Concierge Service. Easy Access To Gardiner, DVP & QEW (id:35762)
RE/MAX Premier Inc.
24 - 170 Palacebeach Trail
Hamilton, Ontario
Welcome home! Step into this example of modern living in this magnificent multi-level townhome, offering a refined blend of comfort and sophistication. Nestled in the thriving community of Stoney Creek, this gem boasts three bedrooms and two and a half bathrooms, including a spacious primary bedroom that promises serenity and privacy. Spacious open concept living area includes a natural gas fireplace, a wisely designed kitchen with island and loads of cupboard space, a generous dining area with convenient sliding doors leading to the back deck and fully fenced yard. Primary bedroom located on its own PRIVATE level with large walk in closet and 3 pce ensuite. Prepare to be captivated by the contemporary touches throughout the home, including 2 secondary bedrooms, bedroom level laundry and a 4 pce bath with jetted tub perfect for unwinding after a long day. Recently partial roof update in (July 2023). The warm and spacious interiors invite you to decorate and turn each room into a reflection of your personal style. Parking woes begone! This property includes ample parking space, plus attached garage with inside entry to foyer. Lots of visitor parking too! The charming, peaceful neighborhood not only enhances the tranquil feel of the home but also provides a safe, welcoming environment for both individuals and families. This home is not just about the aesthetics; it's also about convenience. A short journey brings you to major shopping havens like Costco Wholesale and Metro Winona Crossing, making your daily errands effortless. For those who treasure the outdoors, the nearby Fifty Point Conservation Area offers a breathtaking landscape for picnics, hikes, and weekend adventures. Offering a perfect blend of beauty, convenience, and nature's charm, this townhome is a rare find in a sought-after locale. It's more than just a home; it's a lifestyle waiting to be cherished (id:35762)
Royal LePage State Realty
102 - 200 Charlton Avenue E
Hamilton, Ontario
Bright, spacious 1 bedroom, one bathroom unit in a boutique Corktown building with sweeping views of the city. This unit, in addition to stunning views, features one oversized and one large bedroom, sleek modern kitchen with energy efficient appliances and marble backsplash adjacent to a bright, spacious dining room. The unit also has an updated bath and access to clean energy-efficient laundry. Enjoy the convenience of downtown living without being IN downtown. This beautiful unit is 2 minutes from St.Joe's hospital, 5 minutes from Hamilton GO, 5 minutes from City Hall and James street restaurants, bars, shops and galleries. This is a no smoking building. Photos in listing are of an identical unit. Come see your new home! (id:35762)
RE/MAX Twin City Realty Inc.
112 German School Road
Brant, Ontario
Welcome to this beautiful century home nestled on a 0.81-acre lot in a highly desirable location and minutes from St. George's Main Street. This home features over 3400 sq ft of living space that includes 5 bedrooms, 3 bathrooms, an in-law suite, and an on-ground saltwater pool, all set on a sprawling private oasis. Inside, you'll find a perfect blend of historic character and charm. High ceilings on the main level, original details, and thoughtfully preserved features give this home a warm and welcoming ambiance. Spacious principal rooms and an eat-in kitchen provide ample space for family gatherings and day-to-day living. Main floor laundry for convenience, as well as a full bathroom and in-law suite, complete the main level. Upstairs, you will find a spacious primary bedroom with ensuite privileges as well as four additional bedrooms and another full bathroom, making this a perfect home for a growing family. The backyard oasis is ideal for relaxing or entertaining during the warmer months. Located just minutes from local shops, schools, and amenities, this rare offering combines small-town charm with everyday convenience. A true gem for those seeking space, history, and lifestyle in one exceptional property. (id:35762)
Revel Realty Inc.
304 Westpark Crescent
Waterloo, Ontario
Welcome to 304 Westpark Crescent A Beautiful Home in the Heart of Westvale! Tucked away on a quiet street in the highly sought-after Westvale neighbourhood, this charming 3-bedroom, 3-bathroom home offers exceptional curb appeal, featuring a concrete driveway and a covered front porch. Its the perfect blend of comfort, space and location. Step inside to a bright and welcoming main floor with hardwood flooring and generous living spaces ideal for both everyday living and entertaining. The kitchen is as stylish as it is functional, showcasing granite countertops, a glass backsplash, dark oak cabinetry, a newer stove and a spacious eat-in area that flows seamlessly out to the deck and backyard perfect for summer barbecues or a peaceful morning coffee. A convenient main floor laundry room and 2-piece powder room with granite countertop complete this level. Upstairs, enjoy the airy California-style high ceiling in the family room, highlighted by a large bay window that fills the space with natural light. You'll also find three well-sized bedrooms, including a lovely primary suite with a 5-piece ensuite featuring a soaker tub, glass shower, double sinks with granite countertops and ample closet space. This floor also boasts hand-scraped hardwood flooring, adding warmth and character throughout. The huge unfinished basement offers a blank canvas ready for your vision! Whether its a home gym, recreation area, or additional living space, the possibilities are endless. Located in one of Waterloos most family-friendly communities, you're just minutes from top-rated schools, parks, trails, shopping and transit. Kids can walk to school and families will love the welcoming, community-oriented vibe that Westvale is known for. Whether you're a growing family or looking for that ideal forever home, 304 Westpark Crescent checks all the boxes. (id:35762)
RE/MAX Twin City Realty Inc.
590 Southridge Drive
Hamilton, Ontario
Welcome to this upgraded, freehold executive townhome, originally featured as a "Dream Home" Lottery prize. This meticulously maintained 3-bedroom, 3-bathroom home offers the perfect blend of comfort, style, and location. Attached at garage and basement, it lives like a semi-detached, providing added privacy and quiet. Step inside to discover thoughtful updates and elegant finishes throughout. The main floor features a sun-filled living and dining area with views of the professionally landscaped, fully fenced backyard ideal for relaxing or entertaining outdoors. Recent improvements Include: High-efficiency heat pump furnace and A/C (20241 with smart phone-controlled thermostat and extended warranty. Freshly painted interior (2025) in soft, modern tones New broadloom on stairs and upper level(2025) Engineered hardwood on main floor and updated laminate in basement (2021) Wrought iron spindles add a touch of classic detail Stainless steel appliances including stove and microwave (2023) Upstairs, the spacious bedrooms offer plenty of storage and comfort. The lower level is an ideal retreat with a large finished family/recreation room perfect for movie nights, a home gym, games area, or home office. The oversized single garage has room for storage and direct backyard access, making gardening or unloading easy and convenient. Located in Hamilton's desirable West Mountain neighborhood, you're within walking distance to local amenities including: Shopping Scenic Escarpment and Radial trails Parks with splash pads Chedoke Twin Pad Arena Close to major highways and schools. Enjoy the poaco and quiet of this beautiful community sitting listening to the sounds of birds singing, whether you're upsizing, downsizing, or looking for that perfect family home this one is a must-see. (id:35762)
RE/MAX Escarpment Realty Inc.
74 Esplanade Lane
Grimsby, Ontario
Welcome to this stunning 3-storey end-unit townhome, offering 4 spacious bedrooms and 4 bathrooms. Featuring hardwood flooring throughout, this beautifully maintained home includes an optional in-law suite on the ground level complete with its own bedroom, kitchen, laundry, 4-piece bathroom, Sitting Room, and direct access to the backyard. Located just steps from Lake Ontario and the charming Grimsby Beach area, you'll enjoy the perfect blend of nature and convenience. Only minutes to GO Transit, the QEW, local hospitals, and Grimsby Town Centre. Don't miss the opportunity to make this exceptional property your next home! (id:35762)
Cityscape Real Estate Ltd.
28a - 30 Regent Avenue
Hamilton, Ontario
Welcome to your new home; Renovated, Gorgeous & located in on West Hamilton Mountain! This 3 Bedroom, 3 Bathroom 1200 Square Foot Townhouse is move-in ready with potential to complete the mostly finished basement and add a fourth & fifth bedroom with little effort! The Home features Newer Appliances, Luxury Laminate & Vinyl flooring throughout & newly installed, Quartz & Ceramic countertops & a quiet, private sitting area in the rear. The home has a newer roof, newer windows and no rental items ! The Kitchen renovation was completed just a year ago & both bathrooms in the last 2 years ! The pictures speak for themselves. Don't miss out on this one! (id:35762)
Revel Realty Inc.
111 Rea Drive
Centre Wellington, Ontario
This extremely spacious family home located in the heart of Fergus features 2 spacious levels plus a loft, and includes 5 bedrooms and 5 bathrooms,. A tastefully landscaped property with 50+ foot frontage, it offers an amazing view from the upper front balcony, and includes an attached double car garage and parking for 4 cars, as well as a basement walkout. There are many neighbourhood amenities including a hospital, church, playgrounds, parks and a trail plus 4 public schools and 3 Catholic schools and 2 private schools. (id:35762)
Real Estate Homeward
3642 Vosburgh Place
Lincoln, Ontario
Welcome to Campden Highland Estates! 1yr new custom-built bungalow in quiet court on pie shaped lot, 5 bedrooms 3.5 baths - over 4000 sqft of living space with walk-up, blending style & functionality. Covered porch entry. Chef's dream kitchen features black cabinetry,9island,stunning quartz countertops, Thermador 6 burner gas range, dishwasher & fridge, small appliance garage, pot & pan drawers & pantry cabinet. Decadent living area with tray ceiling, stunning linear gas fireplace in dark marble effect feature wall with surrounding built-ins & contrasting shelving, creating a stylish & relaxing atmosphere. Neutral tones, light engineered hardwood & ceramic flooring compliment the modern style. Patio doors from the dining area lead to a covered back deck designed to enjoy sunsets and views - with enclosed storage under too. The fully fenced yard has space & potential for a pool and more - it's waiting for your design! The king-sized primary bedroom is a retreat, large windows & tray ceiling, with both a pocket door walk-in closet & separate double closet, complete with ensuite that boasts a fully tiled glass door shower with rain head & hand held, oval soaker tub & double floating quartz counter vanity. The other main-floor bedrooms share a beautifully appointed four-piece bathroom. The 2-piece guest bath, laundry/mud room complete this level. The bright basement, filled with natural light has 8ft ceilings, french door walk-up, above grade windows, large living/family area providing plenty of space for any need, for teens or in-laws alike. In addition, 2 bedrooms, den, gym/movie room, 4-piece bathroom, storage & cold room make this a comfortable & functional living space. This home is carpet free, engineered hardwood & ceramics on main flr and laminate flooring in the bsmt. Double gge, driveway 2-4 cars & Tarion Warranty. Schools, shopping, trails, orchards, wineries, breweries and QEW are all within minutes of this 'must see to appreciate' beautiful home! RSA (id:35762)
Royal LePage State Realty
25 Alba Street
Hamilton, Ontario
Discover this beautifully updated and spacious bungalow nestled at the base of the escarpment, offering complete privacy with no rear neighbours & access to the Bruce Trail right from your backyard. Featuring 3+1 bedrooms, 2 full bathrooms, and in-law potential with a separate entrance, this move-in-ready home is perfect for young families, downsizers or first time buyers. Enjoy a fully landscaped backyard oasis with an on-ground pool, perfect for relaxing or entertaining. Ideally located within walking distance to downtown Stoney Creek, schools, parks, and recreation centers, with easy access to Centennial Parkway and major highways this property truly has it all. (id:35762)
RE/MAX Escarpment Realty Inc.
26 Evergreen Hill Road
Norfolk, Ontario
This exceptional 4-bedroom, 5-bath custom-designed English Tudor-style executive home, set on nearly an acre in the heart of Town, seamlessly combines historic charm with modern updates. Over the past five years, the home has undergone extensive renovations, blending timeless elegance with contemporary convenience. The updated kitchen is a true highlight, featuring generous cupboard space, a massive leathered Granite island, new appliances, and a layout designed for easy entertaining. A formal dining room, office, and the 4 season "sunroom" overlooking the backyard offer versatile spaces for work or relaxation, with direct access to the rear concrete patio and in-ground pool. The spacious family room, complete with a gas fireplace and coffered ceiling, provides an ideal setting for family gatherings or entertaining guests. Upstairs, the large Primary suite boasts a walk-in closet and a luxurious 4-piece ensuite. A second bedroom enjoys its own 3-piece ensuite, ensuring privacy and comfort. Throughout the home, original hardwood floors, trim, fixtures, and stonework add to its timeless appeal. The in-ground pool, completely redone in 2021, offers the perfect spot for relaxation and enjoyment, nestled in the beautifully landscaped yard, which is maintained by an irrigation system fed by its own well. With a perfect mix of historic character and thoughtful upgrades, this executive masterpiece provides endless potential. (id:35762)
Real Broker Ontario Ltd.
36 Lilac Circle
Haldimand, Ontario
Nestled in the vibrant and sought-after Empire Avalon neighbourhood in charming Caledonia, this home showcases a bright and airy open-concept layout with 3 generously sized bedrooms and 2.5 modern bathrooms. Enjoy 9-foot ceilings, rich hardwood floors throughout the main level, and an elegant oak staircase leading to the upper level. The second-floor laundry adds everyday convenience, while the primary suite features a walk-in closet and private ensuite. Two additional bedrooms boast oversized windows and ample natural light. Located just 15 minutes from Highway 403 and Hamilton International Airport and so much more to love! (id:35762)
Right At Home Realty
95 Thompson Road
Haldimand, Ontario
Welcome to this beautifully upgraded end-unit townhome on a premium corner lot in Caledonia's sought-after Avalon community. Just steps from parks and trails, this modern, move-in ready home offers great curb appeal and a bright, open-concept layout. The main floor boasts new flooring, stylish finishes, and a spacious kitchen with stainless steel appliances, a large island, and updated countertops. Upstairs, the primary suite features a walk-in closet and spa-like ensuite with glass shower and soaker tub. Two additional bedrooms share a sleek 4-piece bath. Located in a growing, family-friendly neighbourhood with easy access to Hamilton, Brantford, Burlington, and the Grand River. (id:35762)
RE/MAX Escarpment Realty Inc.
95 Covington Crescent
Kitchener, Ontario
Opportunity Knocks! 3-Bedroom Detached Home in Forest Heights! Welcome to 95 Covington Cres. As you enter, you will notice this home offers a functional layout with a large open living/dining room, with hardwood flooring and large windows allowing an adundance of natural light. The kitchen is open with stainless steel appliances, a breakfast area, pantry and sliders leading to your oversized deck which is great for relaxing, entertaining, or summer barbecues. The upper level features 3 generous sized bedrooms, and a 4pc bathroom. You can let your design ideas run wild in the unfinished basement, which already has a 3pc bathroom. Located just minutes from shopping, schools, parks, and all essential amenities, this home combines comfort, practicality, and location. Whether you're a first-time buyer, a growing family, or an investor, this home could become everything youve been looking for and more. *Some pictures have been virtually staged* (id:35762)
RE/MAX Twin City Realty Inc.
55 Albert Street W
Thorold, Ontario
Priced to sell! Welcome to 55 Albert Street W., Thorold a stylish, move-in ready gem that combines modern updates with low-maintenance living in a location that truly delivers. This beautifully updated 3 bedroom, 2.5 bathroom home is the perfect starter for anyone ready to step into homeownership or add a solid property to their portfolio. From the moment you walk in, youll love the bright, functional layout and fresh finishes throughout. The spacious eat-in kitchen shines with sleek cabinetry, new countertops, and stainless steel appliances ready for your next home-cooked meal. Step outside to your private, easy-to-care-for yard. Ideal for summer BBQs, and morning coffee, without the hassle of heavy yard work. This home has a 2-car driveway, conveniently located at the back of the home, with private laneway access and a side door that leads directly into the kitchen making everyday living and grocery runs a breeze. Tucked away on a quiet street, yet just minutes from parks, shopping, highway access, Brock University, and Niagara College, this home offers unbeatable convenience and lifestyle. Why rent when you can own a place that checks every box? Newly updated, affordable, and ready to go - don't miss your chance! (id:35762)
Keller Williams Complete Realty
Shop/storage - 8268 Highway No 20 Highway
Grimsby, Ontario
Prime 1,400 sq ft heated shop/garage space on Regional Rd 20 in Smithville! Excellent exposure on a high-traffic highway makes this a rare opportunity for contractors or trades. 28x50 ft building includes hydro and removable internal storage units, ideal for roofers, electricians, plumbers, or small vehicle repair operations. Flexible use potential. (id:35762)
RE/MAX Real Estate Centre Inc.
201 - 181 James Street N
Hamilton, Ontario
For the visionaries who know just how special and hard-to-come-by a sprawling second-floor, commercially-zoned, 2,000 sq. ft. condo in the heart of downtown is. Carefully designed by a well-known local architect, every part of condo within the Acclamation Condos is well-utilized. Many permitted uses; office, retail, Spa &/or medical services. What's your vision? A co-working hub? A share space for local entrepreneurs? Very professional modern cool look to unit. Must be seen. Flexible open space includes 3 private offices, kitchen, 2 pc. bathroom, windows are amazing looking over street. Great security. 2underground parking spaces. Lovely lobby with elevator to #201, the only unit on that level. (id:35762)
Royal LePage State Realty
14 Federal Street
Hamilton, Ontario
This impressive 3 bedroom home is perfectly located in a vibrant, central area, seamlessly blending convenience with modern style. As you approach, the inviting covered front porch sets the tone for a warm welcome. Step inside to a grand foyer with large tiled floors and a striking hardwood staircase accented by upgraded wrought-iron spindles, creating an immediate sense of elegance. The heart of the home is the stunning 2-toned kitchen, masterfully designed with contrasting light and dark cabinetry that extends to the ceiling and is finished with refined crown moulding. Granite countertops, a custom stove range, and an oversized double sink bring a luxurious feel, while the spacious center island with seating for four and a built-in mini fridge make it both functional and stylish. An adjoining dinette area features a generous 4x7 pantry, providing even more storage for all your needs. The family room offers a cozy focal point fireplace, recessed lighting, and elegant wainscoting and seamlessly flows to the fully fenced backyard through walk-out access, perfect for gatherings or quiet relaxation. A convenient 2 pc bathroom and direct garage entry complete the main floor. Upstairs, the primary bedroom welcomes you and guides you through the double doors into a luxurious ensuite. Beautifully done with a standalone tub, double vanity, and a glass-enclosed shower, providing a spa-like experience. Two additional, well sized bedrooms share a stylishly finished 5 pc bathroom, ensuring plenty of space for family or guests. The lower level boasts a spacious and versatile rec room, ready to be transformed into a media room, play area, or customized to suit your lifestyle. Brand new 2025 hot water tank - owned. Outside, the yard is a summer haven, featuring a large deck, an above ground pool for endless fun, a concrete patio, and a pathway leading to a garden shed. This home truly has it all and is ready to check every box on your list! (id:35762)
Real Broker Ontario Ltd.
148 Silk Twist Drive
East Gwillimbury, Ontario
Discover the epitome of modern living in this stunning semi-detached residence, bathed in natural sunlight and offering over 2,500 square feet of luxurious living space. Nestled in the prestigious Holland Landing community, this home combines elegance and functionality, making it the perfect choice for discerning buyers. This exquisite home features 4 generously sized bedrooms and 4 beautifully appointed bathrooms, ensuring ample space for your family and guests. The professionally finished LEGAL BASEMENT, with its own separate entrance, includes 2 bedrooms, a large living area, and a private laundry room. This legal basement offers excellent rental potential, with an estimated income of up to $2,000 per month. Pot lights throughout the home, including the basement, enhance the bright and welcoming atmosphere. 200 AMP electricity throughout the house. Charging spot for electric car installed. Situated in a serene and quiet neighborhood, this property promises peace and tranquility. Proximity to top-rated schools, beautiful parks, the scenic Nikodaa Trail, and the Bare Oaks Family Naturist Park. Easy access to highways 404 and 401 ensures a seamless commute. (id:35762)
King Realty Inc.
1002 Chippawa Avenue
Gravenhurst, Ontario
An income-producing, turnkey opportunity just two houses from Muskoka Beach and steps from the iconic Taboo Resort & Golf Club. This fully remodelled A-frame house blends modern comfort with timeless charm - with over $300k invested in thoughtful renovations, high-end contemporary finishes and city-style comforts. Deeded right-of-way access allows for mooring just steps from the shallow shoreline of Lake Muskoka - offering the full cottage experience, without the waterfront taxes. Featuring 3 bedrooms, 2.5 baths, the home showcases a bright, open layout, heated Muskoka room, custom natural oak cabinetry with gas fireplace, and a spacious wraparound deck ideal for elevated entertaining and peaceful retreats. Nestled on a quiet, exclusive street in Gravenhurst, the property is just 2 hours from Toronto and minutes to the towns boutique shops, fine dining and year-round amenities. Offered fully furnished and move-in ready, with established rental income and property management already in place, this is a rare, hassle-free opportunity- perfect for investors or first-time cottage owners seeking both a stylish personal escape and passive income. Steps from the sand. Designed for income. Ready to enjoy. (id:35762)
Harvey Kalles Real Estate Ltd.
6702 Winston Street
Niagara Falls, Ontario
Solid Brick Bungalow In Nice Pocket Of Niagara, Situated On A Spacious Lot. Walk In & Feel Right at Home With 3 Spacious Bedrooms & 2 Full Washrooms. Gorgeous Closed In Backyard With a 1.5 Car Heated Garage, Dog Run, Shed & Patio. 3 Car Driveway On Large Lot. Newer Roof, AC & Furnace - All Recently Replaced. Great For First Time Home Buyers and Investors. This Property Is Turn Key & Has A Lot To Offer! (id:35762)
Right At Home Realty
1303 - 33 University Avenue
Toronto, Ontario
World Class Condo-W/Luxurious Amenities-Heart Of The Financial District-Rarely Offered Corner 2 Bdrm & Sitting Rm/Den (Open concept- not a bedroom) Suite -1400Sqft. Open Concept, Bright & Spacious. Laminate flooring thruout in living area, principle rms & bdrms. professional cleaning & well maintained unit. Primary bdrm: window, dressing area w/ a vanity, his/hers closets & 4 piece ensuite-w/ separate shower. Enjoy walking to area amenities: restaurants, theatres in the The Entertainment District, The Business District, T T C, The Rogers Centre, Scotiabank Arena,the waterfront and more. Easy access to the Lakeshore & Gardiner. Attentative Concierge and professional management. One tandem parking. (id:35762)
First Class Realty Inc.
315 - 2916 Highway 7 Road
Vaughan, Ontario
Step into this Bright and Beautifully maintained Suite offering an Inviting Open-Concept layout filled with Natural Sunlight. Featuring Elegant Laminate Flooring , Modern Pot Lights, and a Sleek Kitchen with Stainless Steel Appliances, Stone Countertops, and a Stylish Backsplash. This Condo is the perfect blend of Comfort and Sophistication. The Spacious Bedroom is complemented by a modern Three-piece Bath and Ensuite Laundry for ultimate convenience. Enjoy luxury living with access to first-class amenities, including an Indoor Pool, fully equipped Gym, Games Room, Yoga Studio, and even a Pet Spa for your furry companion. Located in an unbeatable area less than 15 mins by car from Canada's Wonderland, York University, Highway 407 & 400, and the Vaughan Metropolitan Centre, this suite offers exceptional value and accessibility. Perfect for First-Time Buyers, Professionals or Investors, don't miss your chance to own a piece of Vaughan's vibrant urban lifestyle. (id:35762)
Royal LePage Security Real Estate
Bsmt - 83 Bonistel Crescent
Brampton, Ontario
2-Bedroom Legal Basement Apartment in Fletchers MeadowLocated in the highly sought-after Fletchers Meadow neighborhood, this spacious legal basement apartment offers easy access to parks, schools, Mount Pleasant GO Station, and nearby shopping centers. Key Features:Two well-sized bedrooms, including a primary bedroom with walk-in closet and additional storage spaceModern kitchen with an open-concept living and dining areaFull bathroom and in-suite laundry for added conveniencePrivate separate entrance for enhanced privacy Ideal for professionals or a small family Excellent location close to all major amenitiesDon't miss this great opportunity schedule your viewing today! (id:35762)
RE/MAX Crossroads Realty Inc.
41 - 2 Sir Lou Drive
Brampton, Ontario
Prime & High Demand Area Of Brampton Close To Mississauga Border. Beautiful 3 Bds, W/O Bsm ,Town Home With 3 Washrooms, Move In Condition. Good Size Rooms. Very Well Ventilated With Large Windows Lots Of Light. Sep Breakfast Area Provides Functional Eating Space. Lots Of Storage. Enjoy the convenience of a private garage, a cozy backyard perfect for summer barbecues, and easy access to schools, colleges, parks, and shopping centers. With public transportation and major highways (407, 401, 410) just steps away, commuting is a breeze. Don't miss out on this exceptional opportunity to own a piece in one of Brampton's most convenient locations. (id:35762)
Century 21 People's Choice Realty Inc.
204 - 34 Plains Road E
Burlington, Ontario
Step into modern comfort at 34 Plains Road, nestled in Burlington's sought-after LaSalle neighbourhood. Just a short stroll or quick drive to the scenic LaSalle Marina, this stylish 1+1 bedroom, 1-bath condo by Roman Home Builders offers the perfect blend of convenience and charm. Hardwood floors flow seamlessly throughout, complemented by contemporary tile in the bathroom and a smart, open layout. The versatile den is ideal for a home office, guest space, or expanded storage. Enjoy the added perks of heated underground parking and a private locker. Commuters will love the proximity to the Aldershot GO Station, while golf lovers are only minutes from the Burlington Golf & Country Club. With building amenities including a party/meeting room and ample visitor parking, plus the eco-friendly benefit of geothermal heating, this is urban living with a refined touch. **Listing contains virtually staged photos.** (id:35762)
Sutton Group-Admiral Realty Inc.
307 - 2464 Weston Road
Toronto, Ontario
Welcome to this beautifully updated boutique condo featuring a spacious 1 bedroom plus den layout. The modern open-concept kitchen flows seamlessly into the living area, complemented by an upgraded bathroom and a private balcony. The versatile den is currently used as a second bedroom, offering added functionality. This well-managed building is known for being quiet, clean, and regularly maintained and upgraded. Ideally located in the heart of the city's west end, with quick access to highways 401, 400, 427 & 407. Commuting is easy with TTC and GO transit nearby. Enjoy the convenience of being within walking distance to grocery stores, big box retailers, restaurants, coffee shops and parks. (id:35762)
Royal LePage Security Real Estate
6a - 63 Alness Street
Toronto, Ontario
Quality Space. Good Shipping. Good Visibility. Ample Parking. Easy Access To Highway's. Other Sizes Available. (id:35762)
Vanguard Realty Brokerage Corp.
3 Platform Crescent
Brampton, Ontario
Beautiful semi-detached home in High Demand Northwest Brampton. Premium Extra Deep Lot without Side Walk. Recently Upgraded Kitchen (2022) With Center Island, Granite Countertop, S/S Appliances & Backsplash. Separate Family & Living/Dining Rooms. Hardwood Flooring & 9'Ft Ceilings on Main Floor. Master Bedroom With W/I Closet & 4Pc Ensuite. Spacious Two Other Bedrooms With Large Windows and Closets. This is only for the Main Floor and does not include the basement. It comes with 2 parking spaces. Non-Furnished. Close To All Amenities, Credit View Park, Public Transit & Schools. 3 Mins Drive to Mount Pleasant Go Station. (id:35762)
Royal LePage Platinum Realty
45 Biddens Square
Brampton, Ontario
Location Location , Corner Spacious4 Bedrooms Semi, 2 Full Baths, One half bath, No carpet, Hardwood on main and Engineer Laminate on upper, Hardwood Stair Case, Large Backyard with stone (Pie shaped) similar as Detached home, Breakfast Bar, Master En-suite, Fully Fenced Yard, with Beautiful stone work back yard & Open Concept Kitchen. Three Parking Space available Including one in Garage. (id:35762)
RE/MAX Gold Realty Inc.


