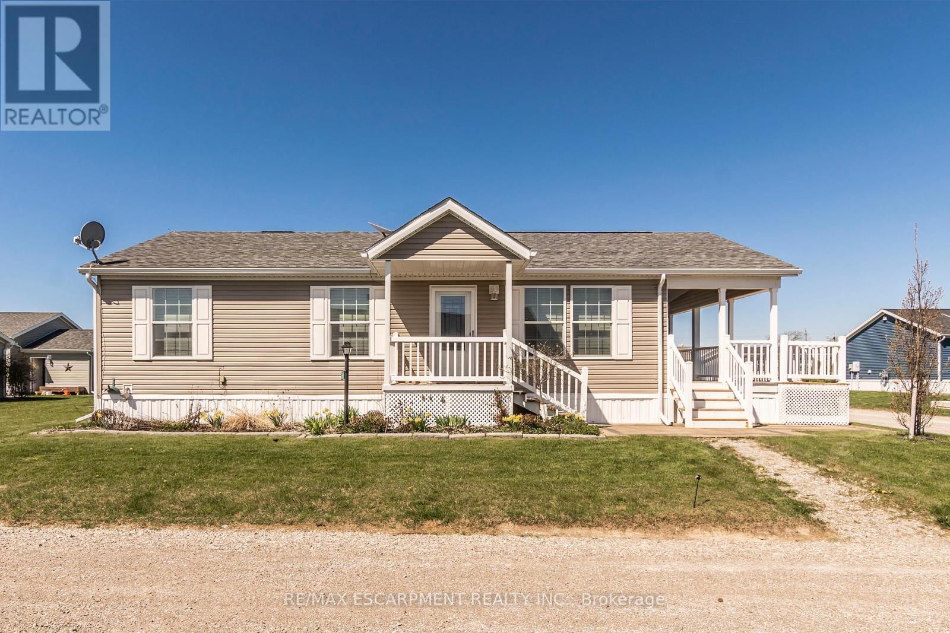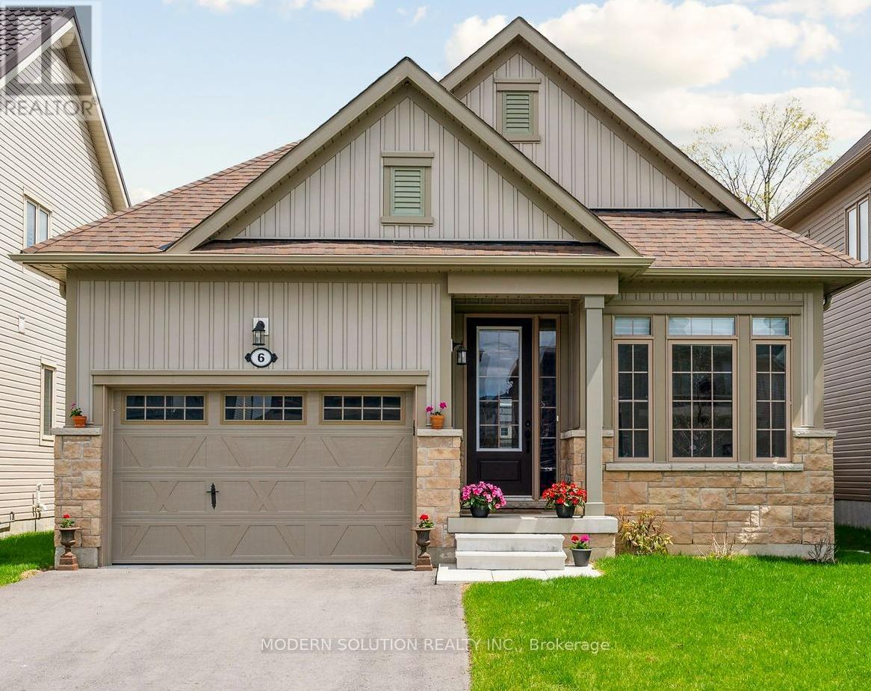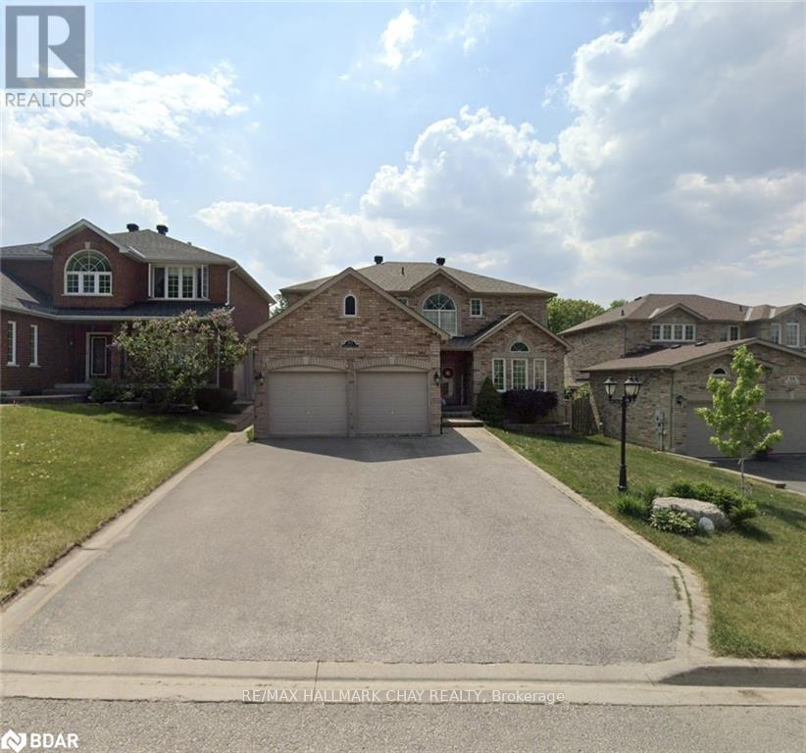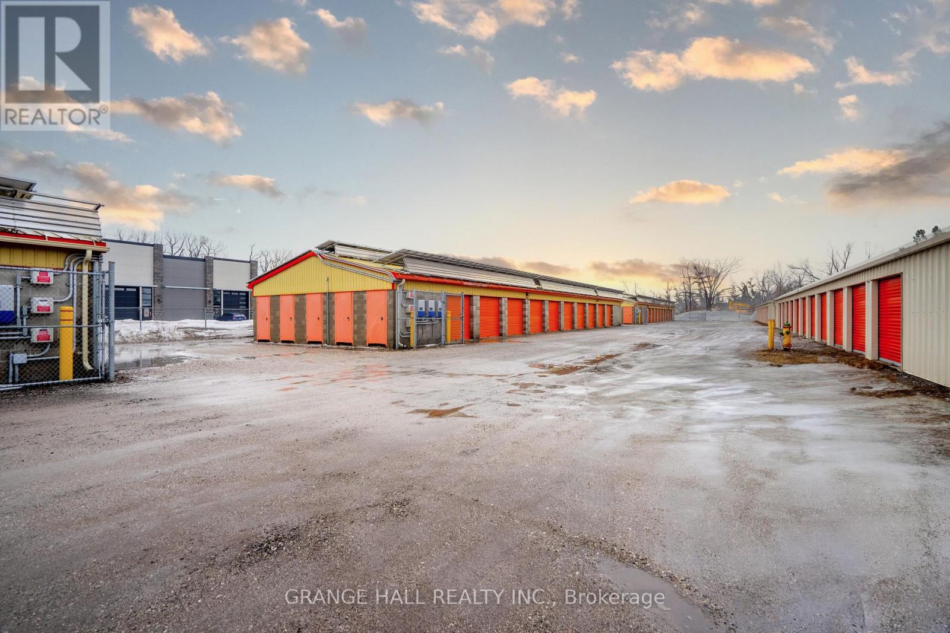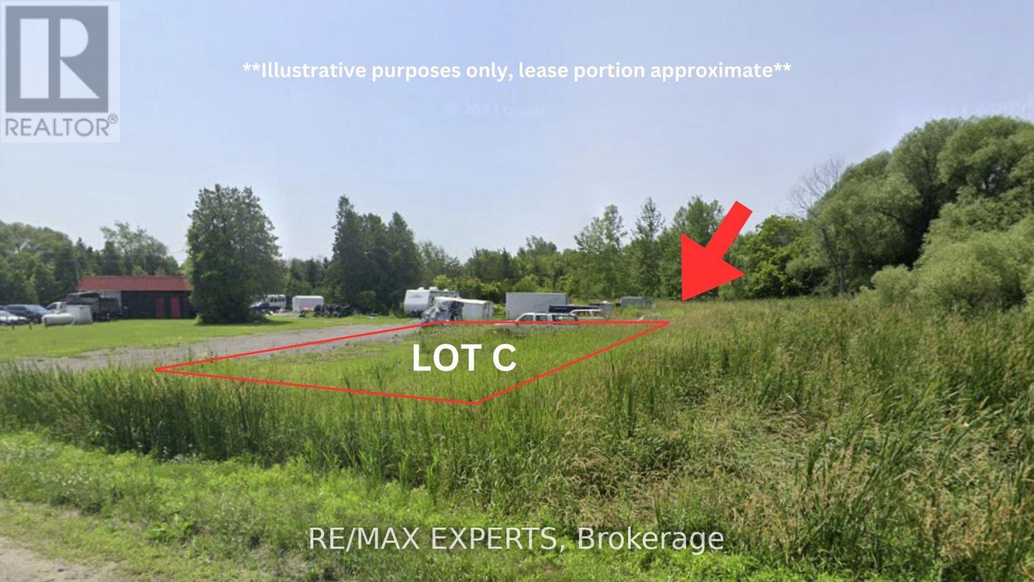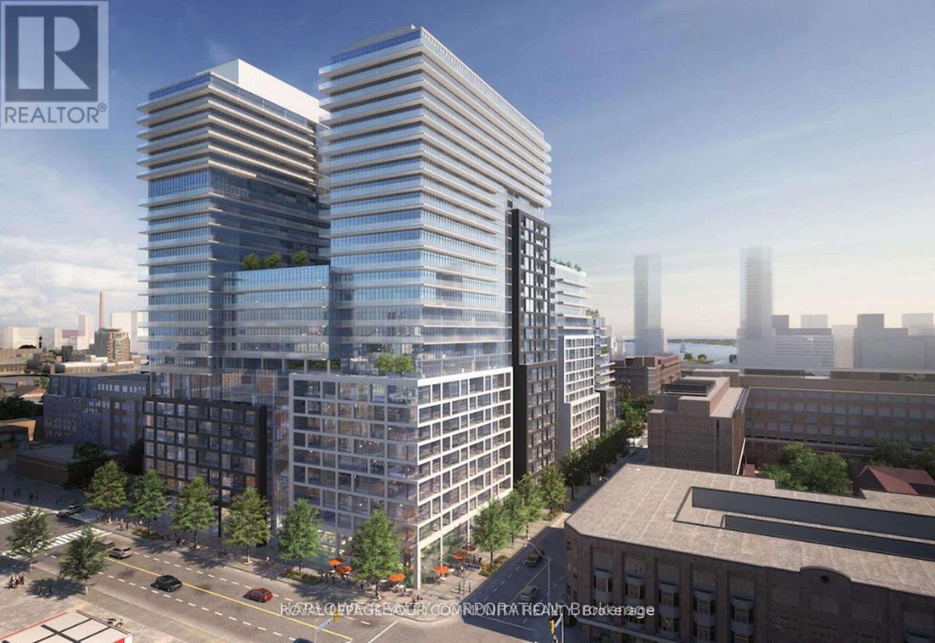125 Joicey Boulevard
Toronto, Ontario
Welcome to this Gorgeous 4 Bedrm, 4 Bathrm home in the Heart of the Cricket Club. Step into the Foyer w/ Granite Tile Flrs, Crown Moulding & a Deep Closet for Storage. The Main Floor has an Open Concept Layout with Hardwood Flrs, Over Aprx 9ft Ceilings & a Powder Rm making this home an Entertainer's Dream. Enter the Living Rm with a Gas Fireplace, Crown Moulding & California Shutters. Through the Elegant Archway into the Dining Rm with ample space for Entertaining. The Gorgeous Open Concept Chef's Kitchen has State of the Art Stainless Steel Appliances, Great Storage, Granite Countertop & Eat in Area. The Spacious Family Rm hosts a Gas Fireplace, B/I Entertainment Centre and Double French Doors to the Back Deck. The Hardwood Stairs w/Runner, Railing with Wrought Iron & an Oversized Skylight lead to the Second Flr with Hardwood Flrs Throughout. The Stunning Primary Rm Features Crown Moulding, B/I Entertainment Centre, Walk in Closet & 5Pc Ensuite. The Spa-like Ensuite has Heated Tile Flrs, Dual Vanity, Glass Shower & B/I Custom Mirror with High Profile Lights for Make Up. The Second Bedrm has B/I Desk & Shelves, Double Closets & Double Windows. The Third Bedroom with a Double Closet with Custom B/I's & Double Windows. The Large Third Bedrm Features a Double Closet & Double Windows. Additional 4pc Bathrm on Second Level. The Fully Finished Lower Level has Rec Room, Bedroom or Office, Mudroom to Garage, Laundry Rm & a 4 pc Bathrm. Laundry Rm with Twin Bosch NEXXT Washer & Dryer, Laundry Sink & Tile Floors. Gorgeous Backyard with Back Deck, Outdoor Kitchen, Fire Table, Sitting Area and Lower Stone Patio. Recent Upgrades Include: Lower Patio & Cistern, Kitchen Appliances, Windows, Roof, Driveway & Kitchen Upgrade. Central Vacuum, B/I Sprinklers, Electric Garage Door. 2 Mins from Avenue Rd with Fine Dining, Shops & TTC. In the Sought after Armour Heights PS & Lawrence Park CI School District. 2 min Drive to 401, Golf & More! (id:35762)
Mccann Realty Group Ltd.
519 Brigatine Avenue
Ottawa, Ontario
Step Into Modern Elegance With This Beautifully Upgraded 3 Bedroom, 3 Bathroom Recently Built Townhouse, Crafted By Mattamy Homes In The Highly Sought-After Community Of Stittsville. This Stunning Odyssey Model Offers Stylish, Functional Living Spaces Designed For Comfort And Convenience. The Beautiful Kitchen Features Sleek Quartz Countertops, Ample Cabinetry, And A Cozy Breakfast Area, Perfect For Casual Dining Or Morning Coffee. The Open-Concept Layout Flows Seamlessly Into A Spacious Living And Dining Area, Ideal For Both Entertaining And Everyday Living. Upstairs, The Primary Bedroom Offers A Private Retreat With A Walk-In Closet And A Luxurious 4 Piece Ensuite. Two Additional Well-Sized Bedrooms And A Full 3 Piece Bathroom Complete The Second Level, All Featuring Plush, Cozy Broadloom Throughout The Second Floor. Located In A Vibrant And Family-Friendly Neighbourhood, This Home Is Close To Top-Rated Schools, Parks, Shops, And Everyday Amenities, Making It The Perfect Choice For Those Seeking Both Luxury And Lifestyle. Don't Miss Out On The Chance To Make This Your New Home! (id:35762)
RE/MAX Hallmark First Group Realty Ltd.
RE/MAX Rouge River Realty Ltd.
3 Copper Beech Drive
Haldimand, Ontario
Welcome to easy living by the lake! This charming 3-bedroom, 2-bath bungalow sits on a premium corner lot in a quiet, nature-filled community just steps from Lake Erie. Thoughtfully designed with accessibility in mind, this wheelchair-friendly home offers an open-concept layout with neutral tones, making it move-in ready and easy to personalize. Enjoy peaceful mornings on the spacious front porch or unwind on the private backyard patio - perfect for relaxing or entertaining. The heated, drywalled double garage provides direct access to both the home and yard, offering everyday convenience. Grounds maintenance is included, giving you more time to enjoy the things you love. Whether its walking scenic conservation trails next door, boating from an optional dock, or simply enjoying the beauty of nature all around you - this home makes it easy to embrace a laid-back lifestyle. Whether you're ready to retire or just looking to simplify, this inviting bungalow offers the comfort, connection, and freedom you've been looking for. (id:35762)
RE/MAX Escarpment Realty Inc.
6 Hennessey Crescent
Kawartha Lakes, Ontario
Welcome to 6 Hennessey Cres, this 2-bedroom, 2-bathroom bungalow blends comfort and convenience in a cozy, single-level layout. Step inside to find a bright and airy living space, perfect for relaxing evenings. The spacious kitchen features ample counter space and storage, while the adjoining breakfast area flows seamlessly into the great room. The primary bedroom boasts generous walk-in closet and a private ensuite bathroom, while the second bedroom offers flexibility for guests, a home office, or hobby room. Outside, enjoy a well-kept yard, ideal for starting a garden or summer barbecues, and a private driveway with attached garage for easy parking. Perfectly situated in a quiet, friendly neighborhood, this home is just minutes from local shops, schools, and parks everything you need for comfortable everyday living. Basement has 2 egress windows. Don't miss your chance to own this delightful home! (id:35762)
Modern Solution Realty Inc.
33 Pinecliff Crescent
Barrie, Ontario
Welcome to 33 Pinecliff Crescent in the sought after Ardagh community of Barrie. Location, location, location....this one has it, walking distance to schools, trails, parks and minutes from the Big Box shopping district and the 400 HWY. This beautiful 6 bedroom home is filled with custom features and finishes that will make you the envy of your friends. Whether you like to entertain or have a large family, this is the home for you. As you open the door you enter into a massive foyer with custom oversized tiles. You can see that something special awaits. From the foyer you are met with a curved staircase to the upper and lower floors and entry into two of the primary family areas. The family room is floored with hardwood, flanked with decor columns and features a custom designed fireplace. Moving through you enter the heart of the home, the professional designed custom kitchen. The kitchen is combined with the breakfast area featuring extensive cabinets, quartz counters and eat-in breakfast bar, quartz backsplash, stainless appliances, custom lighting and trim work. A chef's dream and perfect for hosting, this kitchen leads to the living/dining room perfect for large gatherings. The main floor is completed with a powder room, main floor laundry a with crown molding and pot lights throughout. The breakfast area walks out to a large deck that overlooks the heated designer inground salt water pool. The back yard was professionally landscaped and includes extensive decking, hot tub, garden shed and more! The upper level hosts 4 bedrooms, one a very spacious master with walk-in closet and 5 piece ensuite and another 5 piece bath for the rest of the family. The lower level, having its own private entry, is a self contained space of its own. Full functioning kitchen, two additional spacious bedrooms, family room with fireplace, a 4 piece bath plus a cold cellar. This home has it all. Don't wait to book your personal tour. It won't last long. (id:35762)
RE/MAX Hallmark Chay Realty
495 West Street S
Orillia, Ontario
Incredible self-storage facility in booming Orillia. With 147 rentable units, 1.87 acres of m2 zoned land, steady revenue from a well-established commercial tenant, and additional passive income from solar panel energy production, this property offers multiple streams of cash flow in one smart investment. Designed for efficiency and sustainability, its a turnkey opportunity that combines reliable returns, low overhead, and green energy advantages. All in a growing market where demand for storage keeps rising. (id:35762)
Grange Hall Realty Inc.
6473 3rd Line
Essa, Ontario
Welcome to this beautiful 3+1 bedroom bungalow on 10 acres, offering a perfect blend of modern comfort and private, country living. A brand-new 30x50 shop adds incredible value and functionality with 12 foot interior ceiling and 8x10 doors. Situated on a mature, tree lot at the end of a quiet dead-end road, this property provides 1 km walking trail, 30+ apple trees, and incredible views. The main floor boasts a vaulted ceiling and an open-concept layout that seamlessly connects the kitchen, family, and dining areas ideal for entertaining. A chef's kitchen that features a massive fridge/freezer combo, large island, wet bar and stainless steel appliances. Step outside to a wraparound deck where you can enjoy the scenery from every angle. The primary suite includes a luxurious ensuite bathroom with heated floors, complete with a steam shower your personal spa retreat at home. Downstairs, the fully finished walkout basement offers additional living space and flexibility for guests. Smart home thermostat and a full water treatment system. The property is accessed through private automatic gates and provides ample parking for multiple vehicles! Don't miss out on this incredible opportunity! (id:35762)
Coldwell Banker Ronan Realty
Lot C - 1508 Shore Acres Drive
Innisfil, Ontario
Exceptional Outdoor Space, Ideal for Deli Cafe or Mobile Coffee Truck. Unlock the potential of your culinary ambitions with this prime outdoor space located in the thriving Gilford area. This portion of land for lease is situated in a bustling neighbourhood, this space offers unparalleled visibility, making it easy for customers to find and enjoy your offerings. Tailored for food entrepreneurs, this location is ideal for a variety of concepts, from specialty coffee trucks to gourmet deli stands. Nestled in a community that values local businesses, your cafe will be perfectly positioned to capture the appetite and loyalty of residents and visitors alike. Flexible leasing options to accommodate both startup ventures and established businesses. This location is perfect for coffee trucks, specialty food vendors, or mobile kitchens looking to grow their brand. Tenant is responsible for necessary permits and licensing. (id:35762)
RE/MAX Experts
2503 - 70 Princess Street E
Toronto, Ontario
Welcome to Time & Space Condos by Pemberton, where contemporary design meets unbeatable convenience in the heart of downtown Toronto! Located at the vibrant intersection of Front Street East and Sherbourne, this prime address puts you just steps away from iconic destinations like the Distillery District, St. Lawrence Market, the Waterfront, and easy TTC access. This spacious and thoughtfully designed 2-bedroom + den, 2-bathroomsuite features a private balcony with east-facing views, perfect for enjoying morning light. Enjoy the added value and convenience of parking and locker included. Residents are treated to a resort-style living experience with an infinity-edge pool, rooftop cabanas, outdoor BBQ and dining areas, a state-of-the-art fitness centre, yoga studio, games room, party lounge, and so much more. Whether you're working, entertaining, or unwinding, Time & Space offers the amenities and location to match your lifestyle. (id:35762)
Royal LePage Your Community Realty
4503 - 11 Yorkville Avenue
Toronto, Ontario
Experience luxury living on the 45th floor of this prestigious Yorkville building with stunning North facing vistas of Rosedale valley and Toronto! This elegantly designed 1+1 bedroom residence offers the perfect blend of beauty, quality, and comfort, tailored to well-cultured and discerning individuals. Significantly upgraded suite boasting engineered hardwood floors thoughout, custom countertops and backsplash, marble vanity, upgraded cabinetry, radiant floor heating in the bathroom, upgraded electrical lighting system, custom blinds and more+++ Enjoy world-class amenities, including an infinity edge indoor/outdoor pool, multifunctional space, fitness centre and outdoor lounge equipped with BBQs for those hot summer days. A zen garden or a fully equipped business centre, Whether you're looking out of your window at the Four Seasons for your next spa visit or a shopping trip to the upcoming high-end retail, this is more than just a home; it's a lifestyle in one of Toronto's most sought-after neighbourhoods. Situated at the vibrant intersection of Yonge and Bloor, this prime location offers easy access to the Bloor-Yonge subway station, top universities including the University of Toronto and Toronto Metropolitan University, and Yorkville's renowned shopping, dining, and cultural attractions like the Royal Ontario Museum. 11 Yorkville, offering the perfect way to relax and indulge. Don't miss the chance to live in the heart of Torontos most prestigious neighbourhood! Don't miss the opportunity. (id:35762)
Harvey Kalles Real Estate Ltd.
43 Wild Ginger Way
Toronto, Ontario
Client RemarksWelcome to this stunning end-unit townhome that feels like a semi -detached, adjacent to a green space, located in a private and secure community with beautifully maintained, landscaped grounds. Freshly painted in elegant, designer neutral tones, this home is truly move-in ready! It boasts numerous upgrades, including gleaming hardwood floors throughout the main and second levels (no carpets!), brand new Spanish Porcelain tiles in entrance foyer, a bright skylight, and a modern kitchen featuring marble countertops, double undermount sinks, and a convenient breakfast bar. The spacious primary bedroom offers custom closet organizers and a luxurious three-piece ensuite bath. Enjoy the added convenience of direct access to the garage from inside the house.The fully renovated basement includes stylish bamboo wood flooring, pot lights, and recently upgraded hardwood stairs. Plus, the hot water tank is owned, providing extra peace of mind. Step outside to your own private, fully fenced backyard oasis perfect for relaxation and entertaining! The condo maintenance fee covers all exterior upkeep, including a recently replaced roof (2020), front doors, freshly paved driveways, upgraded stairs, and newer windows. Dont miss out on this exceptional home! Located in the prestigious Bathurst Manor neighbourhood, youre just a short stroll from serene parks like Hearthstone Valley Greenbelt, West Don Parkland, and Carscadden Greenbelt. Within a 5-minute drive, you'll find Sheppard West and Sheppard-Yonge subway stations, as well as community centres like Prosserman Jewish Community Centre, Irving W. Chapley Community Centre, Earl Bales Community Centre, and Esther Shiner Civic Stadium.Families will love the proximity to top-rated schools, including William Lyon Mackenzie Collegiate, Charles H. Best Junior Middle School, Dublin Heights Elementary and Middle School, Wilmington Elementary School, St. Robert Catholic School, and Montessori Jewish Day School. (id:35762)
Right At Home Realty
3008 - 2015 Sheppard Avenue E
Toronto, Ontario
Spacious 1 Bedroom And Den With Ttc At Your Steps. For Your Convenience Sheppard/Hwy 401, Hwy 404 & Dvp. Steps To Fairview Mall, Restaurants, Shops, Subway Station Make This A Great Location To Call Home. (id:35762)
RE/MAX Dash Realty



