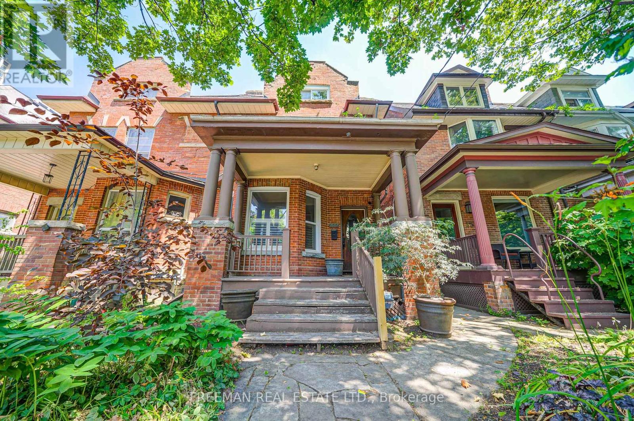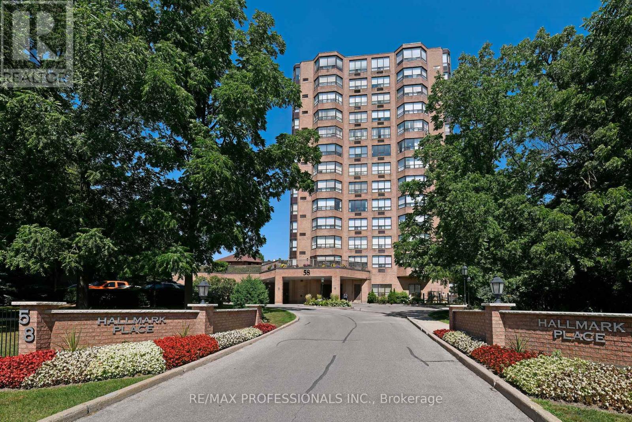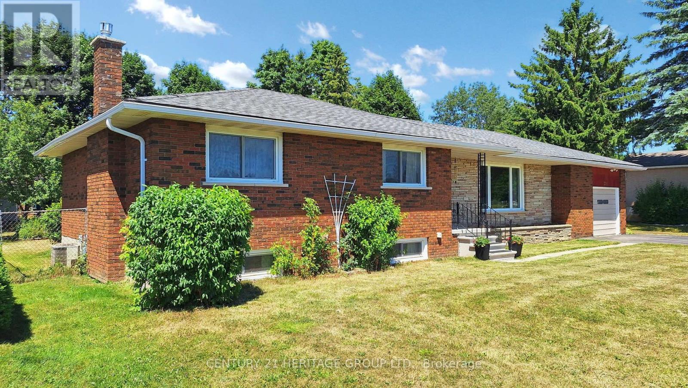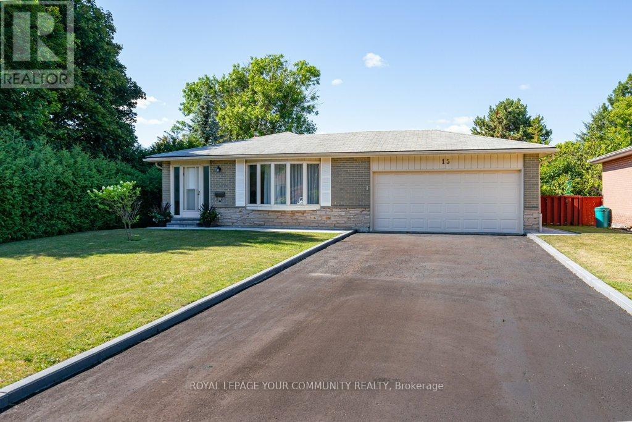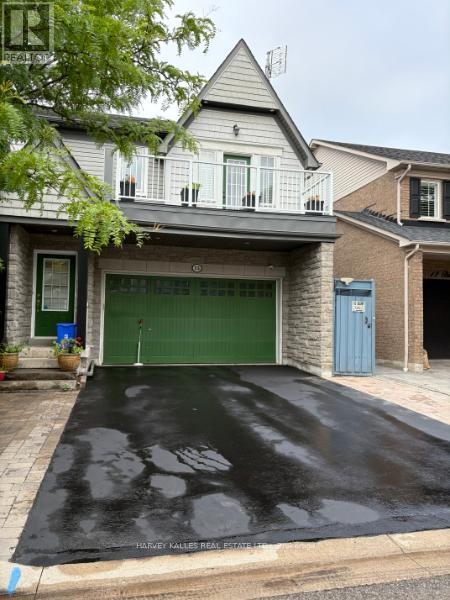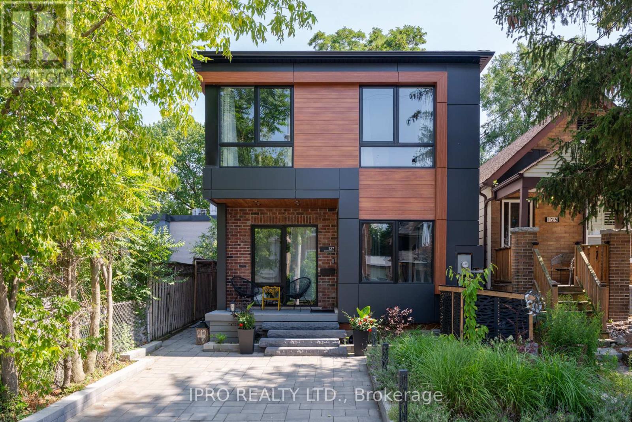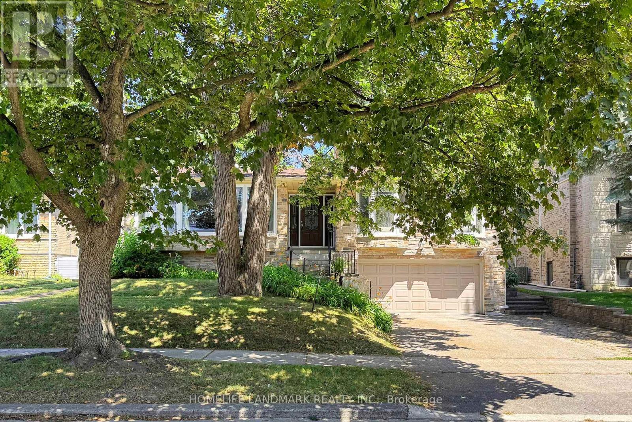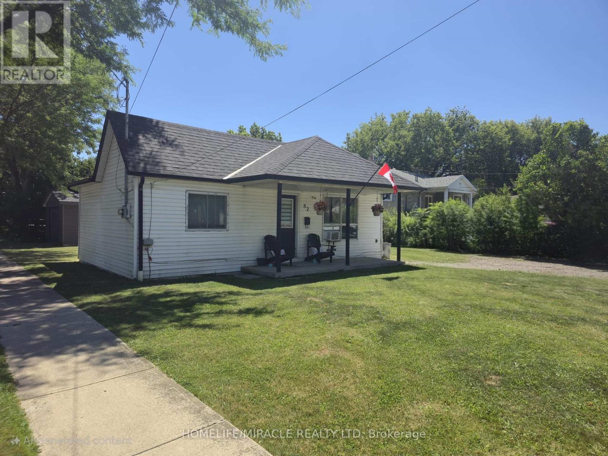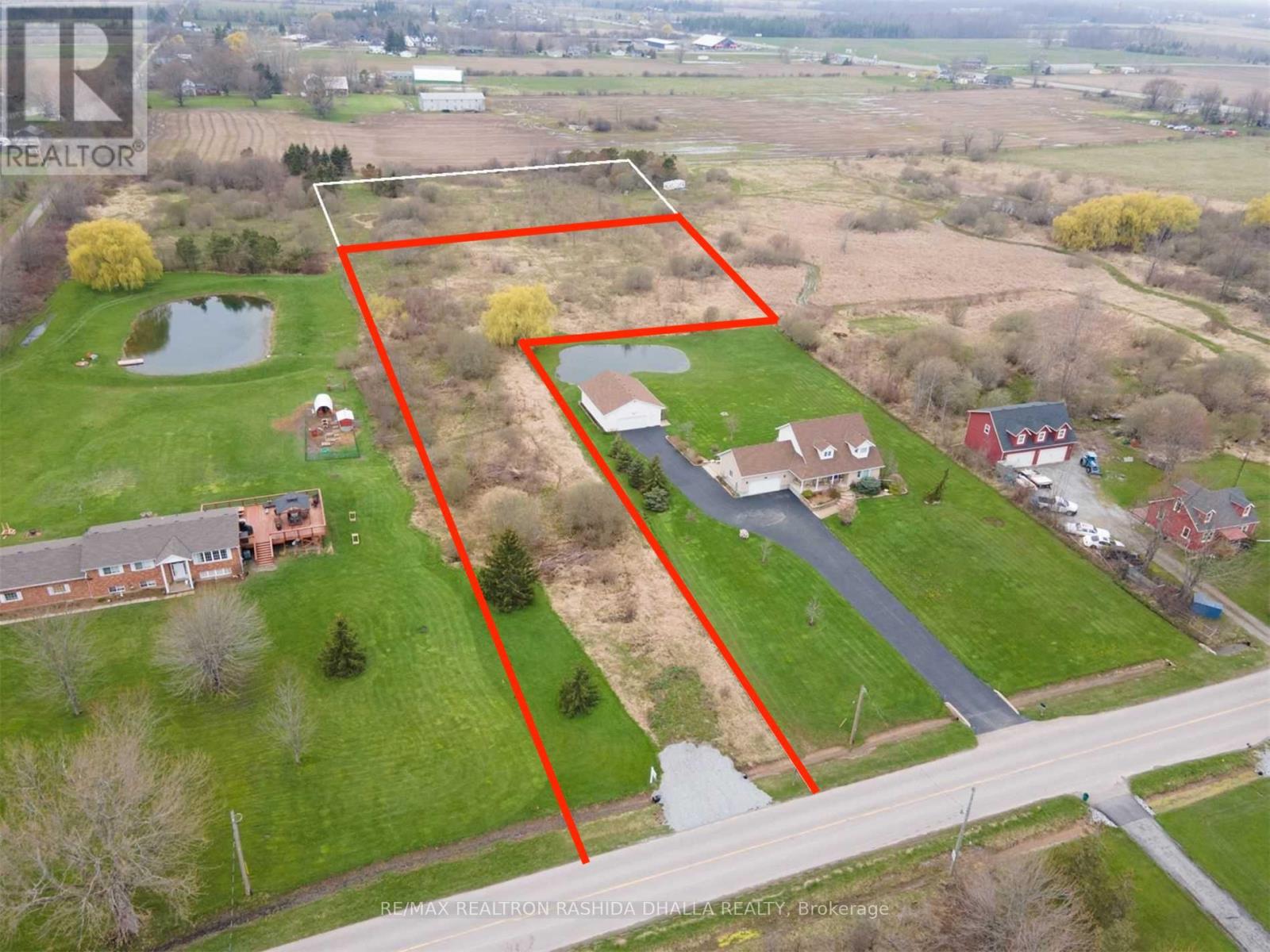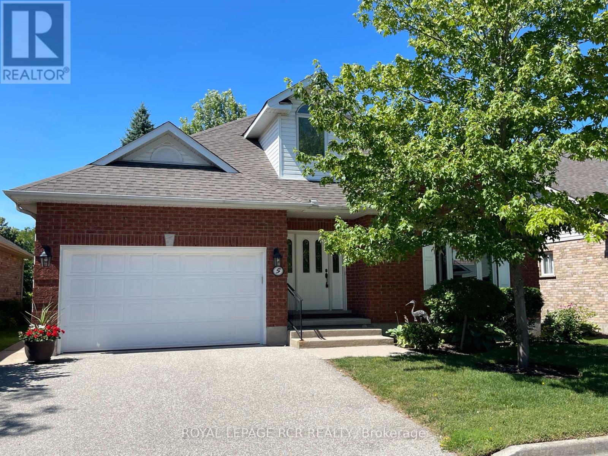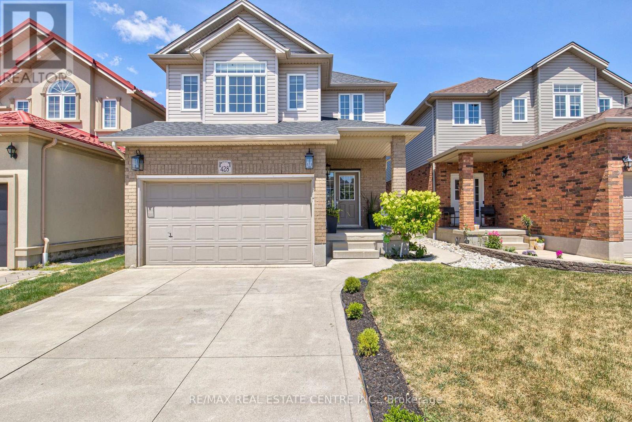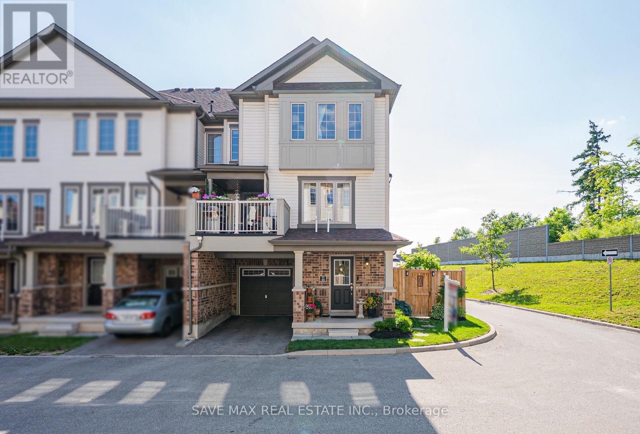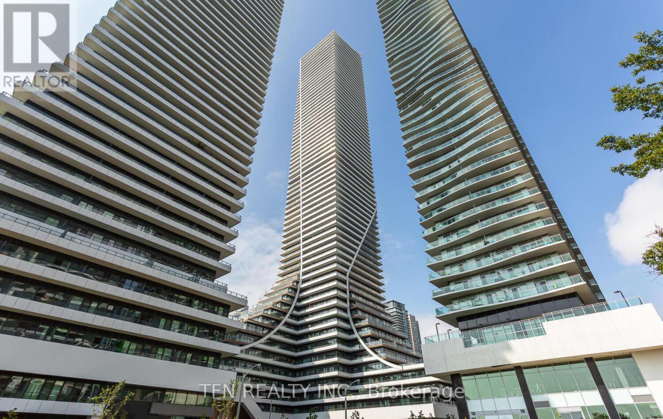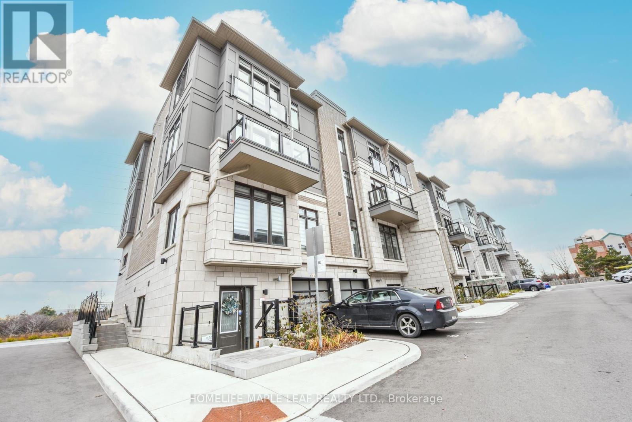181 Rockhaven Drive
Lakeshore, Ontario
This beautiful Bi-level Raised Ranch home located in the most sought after serene neighbourhood of prestigious Lakeshore offers 3 spacious bedrooms, 3 bathrooms, a bright open concept plan. Living room / dining room W/hardwood floors, eat in kitchen, large master bedroom w/ensuiteand a large walk in closet. Completely finished lower level with a large family/media room witha gas fireplace, wide entrance patio doors opens to the backyard. A game room/or a possible 4th bedroom. An office /or a possible 5th bedroom. Finished large laundry/with a storage room. 2 car garage, stamped concrete coloured driveway, cement sidewalk & patio, Large deck, Inground sprinkler system and vinyl fenced rear yard. This home is close to great schools, shopping mall, restaurants, parks, lake, grocery-stores, highways and recreation . ***A pleasure to show*** (id:35762)
Ipro Realty Ltd.
27 La Roche Avenue
Halton Hills, Ontario
Home Located On Lightly Travelled Street In Georgetown South With 9ft Ceiling on The Main Floor With Engineered Hardwood Floors In Living Room & Dining Room - Gas Fireplace In Living Room - Kitchen With New Floors (Tiles) , Backsplash, Countertop - A Spacious Breakfast Area With Walk-Out To The Deck - Bedrooms With Engineering Flooring & Large Modern Pot Lights On The Ceiling - Pot Lights On The Ceiling Above The Stairs - Walk To Highly Desirable Schools & Shopping - Close to Major Commuter Routes - All Pot Lights In The Home Have Been Switched To LED Lights. Spacious Bedrooms, Primary Bedroom Includes Ensuite with Tub and Shower Bonus Walk In Closet. (id:35762)
Exp Realty
55 Ava Crescent W
Richmond Hill, Ontario
** Rare Offered Model in Lower Bayview Hill ** Exceptionally Imaginative Design ** Soaring TWO Storey High Foyer leads to a Living Room of Equal Height ** pouring in Lots of Natural Light through a 2 level Wall of Windows ** Formal Dining Room & Library ** Upgraded Dark Stain Hardwood Floor on Main ** Spacious Solarium Breakfast Room walk out to Newer Composite Wood Deck with Tempered Glass Panel Fence ** Beautifully Landscaped Front and Back ** New CAC & Roof, Newer Windows & Doors ** Professional Finished Basement with Bedroom, 3pc Bath, Rec Rm, Study ** Lots of Cabinets & Shelves ** Mud Room at Garage Door Entrance to House ** Epoxy Paint on Garage Floor for easy maintenance ** Original Owner attended this Splendid Home with Great Care ** Do Not Miss !!! (id:35762)
Bay Street Group Inc.
Main - 63 Jasper Drive
Aurora, Ontario
3 Bedrooms, 2 Car Spaces, Private Back To Green Renovated & Updated Bungalow (Main Fl). Steps from Yonge St, Public Transportation, Yrt & Viva. Minutes To Go Station. Easy Access To Hwy 404/400, Close To Grocery Store, Shoppers, Banks, Restaurants, Downtown Shops, Schools, Park. Lower Level Only. Tenant Pays 2/3 Of Utilities, No Pets & No Smoking. Lovely Renovated Open Concept Bungalow Backing Onto Forested Parkland!! You Will Love This Charming Home And Very Private Lot!! Updated Kitchen Completely Open To The Living And Dining Room. Hardwood Floors And Renovated Bathroom! Bask In The Beauty Of Your Backyard Oasis Featuring Lovely Flagstone Walkways, Gazebo, Gardens, Pond And Privacy! (id:35762)
Royal LePage Signature Realty
708 - 50 Mccaul Street
Toronto, Ontario
Do Not Miss Your Chance To Move Into This Stylish Boutique Condo Living Built By Tridel Located In The Heart Of Downtown. Close To All Amenities! High-demand Area W/Amazing Neighbours. Bright & Spacious, 572 Sqft, Practical Layout, No Wasted Space. 9Ft Ceilings, Floor To Ceiling Windows With Sun-filled. Laminate Flooring Throughout Entire Unit. Open Concept Gourmet Kitchen W/Integrated Sophisticated Appliances, Granite Countertop & Backsplash. Good-sized Bedroom Come With Ceiling Light & XLarge Closet. Contemporary Full Bathroom. Unbeatable Comprehensive Building Amenities. Coveted Location, Easy Access To OCAD, AGO, TTC Subway & So Much More! Everything Is Available Within Walking Distance, It Will Make Your Life Enjoyable & Convenient! A Must See! You Will Fall In Love With This Home! (id:35762)
Hc Realty Group Inc.
114 - 5 Shady Golf Golfway
Toronto, Ontario
Welcome to 5 Shady Golfway, a bright and spacious 2+1 bedroom main-floor condo offering the comfort of a backyard with the ease of condo living. The open-concept layout features stainless-steel appliances, ensuite laundry, and a den with a door ideal as a third bedroom, office, or guest space. This move-in ready unit is well-maintained and includes all-inclusive maintenance covering heat, hydro, water, cable, and building insurance, great value for owners or investors. Enjoy fantastic building amenities: fitness center, indoor pool, party room, and underground parking with locker and ample visitor's parking. Steps to TTC, and minutes from DVP, downtown, schools, golf, and parks, this location offers true convenience. (id:35762)
RE/MAX Crossroads Realty Inc.
555 Markham Street
Toronto, Ontario
Set on one of Palmerston-Little Italys quietest, tree-lined streets, with limited through traffic and a true neighbourhood feel, this handsome Edwardian offers nearly 3,900 square feet of finely finished space designed to elevate daily life. Inside, timeless architecture meets modern function. The main floor features generous proportions and a thoughtful flow: a renovated kitchen with oversized island and hidden walk-in pantry opens into a sunken family room that overlooks the private urban garden. Upstairs, five spacious bedrooms span two levels, including a third-floor rooftop deck with its skyline views. Downstairs, the finished lower level with ample ceiling height adds meaningful flexibility, ideal for fitness, recreation, guest space, or creative pursuits. Behind the scenes, critical upgrades are complete: a high-efficiency boiler, upgraded water line, 200-amp electrical service, and ductless A/C units on each floor for custom comfort throughout the seasons. Out back, a spacious two-car detached garage provides exceptional utility with future potential, with a laneway suite feasibility study already completed. Just 2 blocks from the subway, steps to UofT, top schools, and moments to the soon-to-open Mirvish Village, a revitalized hub of curated retail, local food, and cultural vibrancy, this home is perfectly positioned for both lifestyle and long-term return. 555 Markham is a rare opportunity: space, structure, and setting, with the kind of thoughtful upgrades and community context that only get better with time. (id:35762)
Freeman Real Estate Ltd.
210 Explorer Way
Thorold, Ontario
Beautiful and specious 3 Bedrooms 3 Washrooms End Unit Like Semi House Available For Rent Excellent Location, Minutes Away From Brock University & Niagara College and Niagara Falls. Easy Access To Highway 406 School & Parks. Tenant To Pay Rent Plus All Utilities. All Applications Require Recent Credit Report Letter Of Employment And Recent Pay Stubs References. (id:35762)
Century 21 Green Realty Inc.
503 - 58 Church Street
Brampton, Ontario
Welcome to Hallmark Place a beautiful sought after condo that perfectly blends style and function. This bright and airy suite boasts laminate flooring throughout, enhancing its sleek and modern aesthetic. The open-concept layout is bathed in natural light thanks to the abundance of large windows, creating a warm and inviting atmosphere ideal for both relaxing and sophistication. The kitchen is open concept, updated with pot lights, stainless steel appliances overlooking the sun-filled breakfast nook - this unit offers both comfort and entertaining. As a resident, you'll have access to an impressive array of amenities including a Party Room, Meeting Room, Indoor Pool, and Gym. For added relaxation and convenience, enjoy the Sauna, Outdoor Gazebo, Visitor Parking, and a beautifully maintained Outdoor Patio. Situated in a prime East Brampton location, you're just steps from top-rated schools, lush parks, public transit, and the Brampton GO Station. You'll also find nearby shopping, and local amenities, just minutes away, offering the ultimate in convenience and lifestyle. This is urban living at its finest - don't miss the opportunity to make this space your new home! (id:35762)
RE/MAX Professionals Inc.
701 - 20 Brin Drive
Toronto, Ontario
Introducing a rare opportunity in the prestigious Kingsway By The River - one of only a handful of "Club Level" units that benefit from additional square footage, taller ceilings, upgraded interior & with BBQ's permitted on terrace. This stylish suite on the "Club Floor" features soaring 10'3" ceilings and a thoughtfully designed layout with tasteful upgrades including wide-plank modern flooring, Miele appliances, built-in wine fridge, spacious pantry and huge terrace with BBQ. This condo is perfect for entertaining or relaxing while enjoying serene views of the courtyard or the Humber River. Ideally situated just steps from shops, Humber River trails, and transit, this lifestyle residence includes both parking and a storage locker. The building offers five-star amenities, including a concierge, state-of-the-art gym, party room with BBQ terrace, elegant lounge and dining areas overlooking the Humber River, a guest suite, visitor parking, library, and a convenient dog wash station. (id:35762)
Royal LePage/j & D Division
29 Daphne Crescent
Barrie, Ontario
This all brick legal duplex in Barries sought-after North East end offers a fantastic opportunity for investors or multi-family living on a walk-out lot. Located on a quiet crescent, the property features a spacious 3-bedroom upper unit with stairs going down to your own laundry and storage area! (A rare feature for sure!) The second unit is a large 1-bedroom self contained apartment with bonus office or den with separate laundry & entrance, ideal for generating rental income or housing extended family.Ample parking is available on the extra deep driveway with no sidewalk which is another great feature. The property is ideally situated just minutes from schools, shopping, public transit, and Highway 400, making it an ideal location for easy access to all amenities. Whether you're looking for an investment property or a place to live while earning rental income, this duplex is a must-see. Backyard is large and backs onto the Ferris Lane, which makes it interesting when considering the potential for a third unit in a garden suite with extra access! Other features to note: attic insulation upgraded in 2024, all breakers, 3 separate entrances for potential 3 plex & tenant enjoys access to the lower unit from gate to Ferris Lane. (id:35762)
Century 21 B.j. Roth Realty Ltd.
401 - 140 Cedar Island Road
Orillia, Ontario
2208 SQ FT PENTHOUSE WITH MASSIVE ROOFTOP TERRACE, PRIVATE BALCONY, 2 PARKING SPOTS, LAKE VIEWS & RARE PRIVATE DOCK SLIP! Heres your chance to own the crown jewel of Elgin Bay Club, a highly sought-after waterfront penthouse with over 2,200 sq ft of light-filled living space and jaw-dropping views of Lake Couchiching. This bright corner unit features an expansive private rooftop terrace with panoramic views of the lake and Orillia skyline, plus a balcony with a glass sliding walkout overlooking the marina, waterfront park, and downtown. Minutes to shops, dining, trails, parks, beaches, and a marina, this prime location is all about lifestyle. The kitchen offers white cabinets with some glass inserts, granite counters, a bold black/white tile backsplash, an updated built-in oven and cooktop, a large pantry and a breakfast nook. The expansive living and dining areas are anchored by a gas fireplace and feature dual furnace systems with separate heat controls. The generous primary bedroom includes a sitting area, a walk-in closet and a 4-piece ensuite with a glass shower, jacuzzi tub and massive vanity. A 4-piece main bath serves the second bedroom. Bonus second-level loft with a walkout offers added living space and flexible use. Newer vinyl flooring is featured throughout most areas, with in-suite laundry and ample storage adding everyday convenience. Two owned parking spaces, one underground and one outdoor, an exclusive storage locker, make daily living easy. Residents enjoy amenities including a party/meeting room, rooftop deck, community BBQ and visitor parking. Enjoy exclusive ownership of one of Elgin Bay Clubs rare private dock slips, as one of the few residences with this privilege, so you can pull up on your boat, store your kayak, and savour waterfront living! Fees include water, parking, building insurance and common elements. Opportunities like this are few and far between - make this rare waterfront penthouse your #HomeToStay before someone else does! (id:35762)
RE/MAX Hallmark Peggy Hill Group Realty
452 Greenwood Drive
Essa, Ontario
Welcome to 452 Greenwood Drive in Angus where you will find an amazing all brick home built by Morra Homes. This home is an absolute "Must See" where attention to detail and pride of ownership is obvious the moment you pull into the driveway. Super clean & meticulously cared for it offers almost of 3000 sqft of finished living space designed for the growing family and/or families that like to entertain. This home is truly move in ready. As you enter the home you instantly realize that something special awaits with the large foyer and sweeping staircase to the second floor. The living/dining room, with custom details and lighting, has plenty of room for large family gatherings while the separate family room, with gas fireplace, provides a more intimate space for relaxing. The kitchen boasts stainless steel appliances, gas stove for the chef in the family & a spacious breakfast bar. The adjoining breakfast room has plenty of natural light and leads out to a custom, thoughtfully designed outdoor living space where no expense was spared. Professionally crafted, the fully fenced back yard has an oversized stamped concrete patio offering plenty of space for grilling, chilling, eating or just sitting back with friends. The Jacuzzi hot tub, sitting under a Viceroy wooden gazebo, complete with privacy shutters and designed for entertaining, offers year round fun and relaxation. Even the shed, a custom handcrafted Amish garden shed, adds to the splendor of this amazing back yard. And there is still plenty of grass, serviced by an inground sprinkler system, for the kids and pets. The upper floor hosts 3 bedrooms, one a spacious master with a large ensuite with a separate soaker tub and walk-in closet and another 4 piece bath. The lower level is a complete entertainment zone...custom bar and billiards room and a cozy media room. This level is complete with a little den, currently used as a fourth bedroom. This beauty has so much to offer. Don't wait to book your personal tour (id:35762)
RE/MAX Hallmark Chay Realty
10 - 70 East Beaver Creek Road
Richmond Hill, Ontario
An excellent opportunity to secure premium office space for your business in the heart of Richmond Hill's East Beaver Creek business district. This unit offers approximately 2,400 sq. ft. of main-floor space plus a mezzanine of 800 sq. ft., totaling 3,200 sq. ft. ideal for both office and light industrial or creative use. Approximately 1,700 sq. ft. is fully finished office space and move-in ready. Located in a highly accessible and sought-after area, the property offers: ""Immediate access to Hwy 7, 404, and 407"", ""Walking distance to public transit and the GO Station"", ""Surrounded by restaurants, amenities, and business services"". Ideal for professional services, tech firms, marketing agencies, or any business seeking a central, prestigious location with convenience and functionality. (id:35762)
Rc Best Choice Realty Corp
224 Glenn Avenue
Innisfil, Ontario
Charming 3+1 Bedroom Bungalow on Oversized Lot in Prime Stroud Location. Let your children walk to school with ease from this well maintained, all-brick custom bungalow, nestled on a spectacular 102 x 165 fully fenced lot in one of Stroud's most desirable neighborhoods. Featuring a convenient double gate to the backyard, this property offers ample space for outdoor living and even room to park your RV or boat beside the garage.Step inside to find hardwood floors throughout the main level, complemented by large windows that flood the home with natural light. All bedrooms are generously sized, each with ample closet space. The updated windows and high-efficiency gas furnace provide both comfort and energy savings.The high-ceilinged basement offers tremendous versatility with a full second eat-in kitchen, an expansive recreation room with cozy gas fireplace, and a private walkout to the garage. Perfect for multigenerational living or potential in-law suite.Commuters will love the unbeatable location just 2 minutes from the GO Train, and a short drive to Highway 400, Innisfil Beach, and the City of Barrie. This home truly combines space, style, and convenience in a family-friendly setting. (id:35762)
Century 21 Heritage Group Ltd.
14 La Maria Lane
Vaughan, Ontario
Welcome to this sun-filled, beautifully updated home on a premium corner lot, featuring 3 private balconies and a fully finished walk-out basement. With over 2,200 square feet of stylish living, this residence offers the perfect blend of charm, functionality, and convenience. Freshly painted and flooded with natural light, the open-concept main floor boasts 9-ft ceilings, hardwood flooring throughout, and an upgraded kitchen with quartz countertops and an oversized center island ideal for cooking and entertaining. Enjoy morning coffee or evening drinks on one of three private balconies, including one off the primary suite and two more accessible from the dining room and kitchen. Upstairs, youll find 4 spacious bedrooms. The primary retreat features a walk-in closet, spa-inspired 4-piece ensuite, and double-door walkout to your own serene balcony. The walk-out basement extends your living space with direct garage access, a large rec area, and a generous cantina perfect for storage or a future wine cellar. Major updates include: Roof (2018), Brand-new Furnace & A/C (2024).Located just minutes to top-rated schools, parks, shops, and all amenities. Enjoy quick access to Highways 400 & 407, Maple GO Station, Vaughan Metropolitan Centre, and public transit. Everyday essentials like Longos, Fortinos, and walk-in clinics are just 5 minutes away. This is a rare opportunity to own a turn-key home that checks all the boxes space, natural light, fully updated, and location, location, location!! (id:35762)
Century 21 Leading Edge Realty Inc.
71 Via Jessica Drive
Markham, Ontario
Welcome To This Bright And Spacious 2-Storey Brick Home Located In A Quiet, Family-Friendly Neighbourhood. This Well-Maintained Property Offers An Open-Concept Living And Dining Area With Bamboo Flooring, A Modern Eat-In Kitchen With Stainless Steel Appliances, And A Walk-Out To A Fenced YardPerfect For Entertaining. The Upper Level Boasts A Large Primary Bedroom With 3-Piece Ensuite And Walk-In Closet, Along With Two Additional Generously Sized Bedrooms. Finished Basement With Extra Room For Office Or Guest Use. Enjoy The Convenience Of A Built-In Garage With Eletric Car Charger, Private Driveway With Total Parking For 3 Vehicles, And Central Air Conditioning. Prime Location Near Hwy 407, Mccowan, Schools, Parks, Public Transit, Shopping, And Places Of Worship. Ideal For Families Seeking Comfort And Accessibility! (id:35762)
Anjia Realty
15 Stornoway Crescent
Markham, Ontario
There are many reasons why you would want 15 Stornoway Crescent to be your home. 1) This much loved home has been owned and lovingly cared for by the same wonderful family Since it was built close to 60 Years Ago. 2) Designed and constructed in an era when pride was taken in building solid homes not disposable houses.3)A large living room combined with dining room and a new sliding door leading to an over 500sq' wooden deck, perfect for outdoor entertaining. 4) The primary bedroom includes an ensuite 2 piece bathroom and a walk in closet.5) A large walkout basement with two large rooms that could be used as bedrooms and in addition a large recreation room. 6) The basement includes a new three piece washroom and a new sliding door with a key lock this door leads to a large fenced back garden with a private patio perfect for a cup of tea and a quiet read. 7)A newly built walkway and gate for easy access to air conditioning unit.8)Lots of upgrades provides peace of mind; electrical Panel 2024 gas meter 2024, professional landscaping 2024, deck power washed and stained 2024, back patio 2024, laminate flooring 2025, Furnace 2023, roof replaced 20129) A Large two car garage, and parking space on the driveway for six cars!! 10)This home is located within walking distance to shops, schools and parks. Just a five minute drive to ski hills, golf courses, grocery stores and restaurants. Close Proximity to amazing transportation from public transit, which will just get better with the proposed north Yonge subway extension and only minutes from major highways such as the 407 and Highway 7 and a Short drive to Highway 404.This well loved family home is located in a peaceful mature neighbourhood is awaiting its next chapter with you (id:35762)
Royal LePage Your Community Realty
1990 Hunking Drive
Oshawa, Ontario
Prime North Oshawa Location! Fantastic 3 Bedroom, 3 Bathroom Family Home with a Beautiful Picturesque Front Ravine View. Professionally Landscaped Front & Backyards. Bright, Open-Concept Layout, Gorgeous Family-Sized Kitchen featuring a Huge Island, Stainless Steel Appliances, and Walk-Out to a Fully Fenced Backyard, Spacious Bedrooms & Modern Bathrooms, Conveniently located within Walking Distance to Schools, Bus Stop, and Recreation Centre, Quick Access to Hwy 407 & 401. (id:35762)
Royal LePage Peaceland Realty
58 Heron Park Place
Toronto, Ontario
Welcome to this modern 3-bedroom, 3-bathroom freehold townhouse by Mattamy Homes (built in 2017), ideally located in the Heron Park community of West Hill. This well-maintained home offers a bright open-concept layout with 9-foot ceilings, stylish laminate flooring, and a main-level office with a walkout to a private enclosed patio perfect for working from home or relaxing outdoors. The upgraded kitchen features stainless steel appliances, a quartz island with breakfast bar, and opens to a private deck with peaceful park views. Laundry is conveniently located on the same level, just opposite the kitchen. A spacious living area offers a comfortable space for both entertaining and everyday living. Upstairs, all three bedrooms are generously sized. The primary bedroom includes a walk-in closet and private ensuite bath. The landlord will repaint the entire home and replace a window in one of the bedrooms prior to move-in, ensuring the home will bein an excellent condition. Close to schools, Heron Park Community Centre, University of Toronto Scarborough, Guildwood GO Station, shopping, and major highways. A bright, spacious home in a great family-friendly neighborhood. (id:35762)
RE/MAX West Realty Inc.
Lower - 15 Brandwood Square
Ajax, Ontario
Welcome to your inviting and functional lower level suite at 15 Brandwood Sq., featuring 2 oversized bedroomseach with spacious walk-in closetsa large 4-piece bathroom, and a thoughtfully designed layout that maximizes comfort and practicality. The kitchen is impressively large, offering abundant storage, expansive prep space and stainless steel appliances, perfect for anyone who loves to cook or entertain. Enjoy the ease of ensuite laundry, a private entrance, and your own tranquil garden, ideal for quiet moments outdoors. This suite includes 1 driveway parking spot and is available fully furnished at a higher monthly rate for those seeking a turnkey solution. Experience the warmth of a home where you can unwind in generously sized rooms, benefit from ample storage, and enjoy fresh air in an exclusive outdoor spaceall nestled in a peaceful and friendly neighborhood. Dont miss this rare opportunity to enjoy space, privacy, and flexibility in a truly welcoming setting. (id:35762)
Harvey Kalles Real Estate Ltd.
335 - 1900 Simcoe Street N
Oshawa, Ontario
Modern Stylish Bachelor Unit With Large South View Floor to Ceiling Window, Bright & Clean, Functional Open Concept Layout, Ideal for Student, Young Proffessional, Walking Distance to Ontario Tech University & Durham College. Building Featured Usb Charging Station, Social Lounge/Lobby, Concierge, Fitness Facility, Visitor Parking etc., Private Gigabit Fibe internet including. (id:35762)
Nu Stream Realty (Toronto) Inc.
127 Barker Avenue
Toronto, Ontario
Beautifully renovated in 2022, this striking 4-bedroom, 3-bathroom home blends modern elegance with everyday functionality in the heart of family-friendly East York. Situated on a deep 25 x 134 ft lot, and just minutes to the Danforth, the Beaches, parks, schools, and transit, this move-in-ready home offers a perfect balance of privacy, comfort, and city convenience. Inside, the home exudes calm sophistication with wide-plank wood flooring, a floating staircase with glass railing, and rich finishes throughout. The open-concept main floor features a dramatic chefs kitchen with dark quartz counters, matte black fixtures, custom cabinetry in warm walnut tones, and a full-height backsplash. Floor-to-ceiling sliding doors at the rear bring in natural light and create a seamless connection to the private backyard oasis. Thoughtfully placed walk-through pantry for extra storage, leading to well-appointed 2-pc washroom with beautiful live-edge wood vanity. The living space is elegant and relaxing, with 2 gas fireplaces & thoughtful details that make entertaining effortless. The serene primary bedroom retreat includes a sleek ensuite and generous walk-in closet. The lower level offers an inviting media room, large storage space, and laundry, ideal for guests, teens, or working from home. The landscaped backyard is a private escape, complete with mature trees, wraparound garden beds, two decks, fire-pit, and high-end artificial grass for low-maintenance living. Host unforgettable outdoor gatherings in the custom cooking zone with prep area and running water. A freestanding garden suite with electricity offers added flexibility for a studio, office, or gym. Finished with a large front parking pad, this thoughtfully designed home delivers exceptional indoor-outdoor living in one of Torontos most desirable east-end neighbourhoods. (id:35762)
Ipro Realty Ltd.
19 Barrie Avenue
Toronto, Ontario
Prepare to fall in love with this exceptionally wide semi - an architectural standout where bold creativity meets refined function. From the moment you walk in, you're greeted by a renovation that's visually striking and thoughtfully executed, with a serious wow factor. Style and purpose flow through every space, anchored by rich ash floors that add warmth and character to the homes fresh, modern aesthetic. A curated mix of texture, color, glass, and steel brings each room to life, while custom built-ins maximize form and function. The showpiece kitchen is equal parts beauty and utility, with refined details like a coffee nook, beverage fridge, and microwave drawer. A discreetly tucked-away powder room is paired with a convenient main floor laundry/utility area - smart design at its best. Upstairs, the primary bedroom is anchored by a full wall of two-tone built-in closets that are as stunning as they are practical and the five-piece bathroom feels like a private retreat, with walnut cabinetry, double sinks, a heated towel rack, deep soaker tub, glass-enclosed shower and heated floors. The lower level adds even more versatility, featuring a generous media room and an enviable walk-in storage room or pantry. All three bathrooms include heated floors, a testament to the meticulous attention to detail throughout. Ultra-walkable location just steps from St. Clair Wests best shops, parks, and Wychwood Barns, this home delivers standout design, daily comfort, and an unbeatable lifestyle. (id:35762)
Sutton Group-Associates Realty Inc.
1511 - 650 Queens Quay W
Toronto, Ontario
RARELY OFFERED UNIT 11 LAYOUT Spacious Unit With 2 WashRooms * A Rare Find * Hydro Included* Unobstructed South View Of Lake Ontario & Toronto Airport * Lots Of Natural Light In The Unit * Walkout From Bedroom To Spacious Solarium-Could Be Used As 2nd Bedroom. Transit At Door Steps! Park, Waterfront Marina, Harbourfront, Library, Schools All Within Walking Distance (id:35762)
Right At Home Realty
930 - 525 Wilson Avenue
Toronto, Ontario
Welcome to Gramercy Park Condos at 525 Wilson Ave - a stylish urban retreat just steps from Wilson Station! This beautifully appointed 1+Den suite offers one of the best and most functional layouts in the building, combining modern finishes with incredible convenience. The open-concept kitchen, living, and dining area is perfect for both everyday living and entertaining, featuring stainless steel appliances, granite countertops, and sleek laminate floors. The spacious den offers flexibility for a home office, creative space, or even a potential second bedroom. One of the suite's standout features is the rare 11 ft x 7 ft balcony equipped with Lumon retractable glass doors, allowing for year-round use and added privacy - a unique upgrade found in only about 13 units in the entire complex. Additional highlights include one parking space and access to a full range of premium amenities: 24-hour security, indoor pool, gym, party room, guest suite, games room, media room, visitor parking, and more. Located in a vibrant and rapidly growing pocket of Toronto, you're just a short walk to Wilson Station, with easy access to Yorkdale, Allen Rd, Hwy 401 and nearby shops and restaurants. Whether you're a first-time buyer or a young professional looking to move into a well-managed building in a prime location, this suite checks all boxes. Don't miss your chance to own a rare gem in the coveted Gramercy Park Condos! (id:35762)
Century 21 Parkland Ltd.
3003 - 126 Simcoe Street
Toronto, Ontario
Enjoy Care Free Living In This Professionally Managed 2 Bed, 2 Bath Boutique Condo Centrally Located In The Convenient And Highly Desirably Waterfront Communities. This Sophisticated Unit Has A Practical Layout Boasting Superb Features Including Laminate Flooring, S/S Appliances, Spa-Like Washrooms, Open Concept L/D Area, Graciously Sized Bedrooms With Plenty Of Closet Space, Ensuite Laundry And Cac. Great Access To Shops & T.T.C. A Must See! **EXTRAS** **Appliances: Fridge, Stove, B/I Microwave, Dishwasher, Washer/ Dryer **Utilities: Heat & Water Included, Hydro Extra **Parking: 1 Spot Included **Locker: 1 Locker Included (id:35762)
Landlord Realty Inc.
3809 - 95 Mcmahon Drive
Toronto, Ontario
Luxurious Condos In North York! Seasons Condos By Concord. 850SF Interior + 138 SF Balcony. Bright And Modern East Facing Unit W/ 9 FT Ceiling! Floor to Ceiling Windows, Open Concept Kitchen With Quartz Counter Top, Built-In Integrated High-End Miele Appliances. Bathroom With Designer Cabinetry/Quartz Countertop/Undermount Sink. Bedroom Comes Completed With Built-In Custom Closet And Roller Blinds. Building Features Touch Less Car Wash, Electric Vehicle Charging Station & An 80,000 Sq. Ft. Mega Club!24 Hrs Concierge, Walk To Subway, Go Train Station, Park , Ikea, Hospital, Canadian Tire, Mall, Restaurants, Close To Highway 401. (id:35762)
Prompton Real Estate Services Corp.
106 - 3 Duplex Avenue
Toronto, Ontario
Welcome to this rarely offered, expansive 2-bedroom, 3-bathroom residence spanning approx. 1,450 sq.ft. of refined interior space, perfectly positioned in the vibrant heart of North York. Thoughtfully designed for both comfort and style, this elegant suite features a split-bedroom layout, each with its own private ensuite washroom one offering a deep soaker tub, the other a spa-inspired walk-in shower. Step outside to your oversized private terrace, a rare luxury ideal for morning coffee or al fresco dining. Enjoy seamless underground access to Xerox Tower, where the Finch Subway Station, GoodLife Fitness, and a variety of shops, restaurants, and everyday conveniences await all without stepping outside. Tucked away in a well-managed, quiet building, the suite includes 2 premium parking spaces and a locker unit, with additional monthly cost. With an unbeatable location, spacious design, and exceptional lifestyle access, this is urban living elevated. (id:35762)
RE/MAX Realtron Yc Realty
61 Whittaker Crescent
Toronto, Ontario
Elegant 4-Backsplit detached home in Prestigious Bayview Village. This beautifully maintained home, offering 2,522 sq. ft. above grade in the highly sought-after Bayview Village neighbourhood. This spacious home features stunning hardwood floors, crown molding, and pot lights throughout, creating a warm and inviting atmosphere. The bright and airy living and dining rooms are perfect for entertaining, highlighted by a large bay window that floods the space with natural light. The modern designer kitchen boasts stainless steel appliances, marble countertops, and a cozy breakfast area.The upper level features three generously sized bedrooms, including a primary suite with a private 4-piece ensuite. The ground floor offers two additional bedrooms with large windows and a family room with a walkout to the backyard, ideal for multi-generational living or hosting guests.The finished basement includes a laundry area, an extra kitchen, and direct access to the garage for added convenience (id:35762)
Homelife Landmark Realty Inc.
1 Knightswood Road
Toronto, Ontario
Custom-built residence in the prestigious Hoggs Hollow neighbourhood, on a quiet, non-through street. Set on an exceptional lot with a 98-foot frontage and backs directly onto Rosedale Golf Club, offering a rare combination of privacy and prestige. Grand two-storey foyer with book-matched marble flooring, detailed wainscoting, exquisite crown moulding, and elegant millwork. The staircase is thoughtfully placed to the side, allowing the front hall to remain open and impressive in scale. A formal living room features a gas fireplace, a separate dining room is ideal for entertaining enhanced by classic double doors. Family-sized kitchen, granite countertops, a centre island, and breakfast area with a walkout to a patio. Family room includes custom built-in cabinetry/desks large windows overlooking the gardens. Main floor office is appointed in cherry wood, with custom millwork. Completing the main level is a powder room and an oversized laundry room with built-in cabinetry, a side entrance, and direct access to the garage. The upper hallway with wrought iron railings overlooks the grand foyer below, illuminated by a crystal chandelier and skylights. Primary suite with sitting area, walk-in closet, 6-piece ensuite, and deck with sweeping views of the gardens and Golf Club. Five additional oversized bedrooms feature vaulted ceilings and double closets-a flexible second floor layout. Lower level with heated floors includes an expansive recreation room - walkout to a stone patio, a separate room that can serve as a gym, home theatre, or games room with wet bar. A private spa area includes a hot tub, sauna, and shower, while an additional bedroom or home office with 3-piece ensuite completes this level. The professionally landscaped grounds feature mature trees, stone patios, walkways, gazebo, wrought iron fencing with double gates and a stone circular driveway, and double car garage. A rare opportunity to live in one of Toronto's most coveted enclaves. (id:35762)
Royal LePage/j & D Division
82 Teal Avenue
Hamilton, Ontario
This charming and well-maintained home offers the perfect blend of comfort, location, and potential. Situated in a quiet, family-friendly neighborhood just minutes from Lake Ontario, parks, schools, QEW, and major amenities, this property is ideal for homeowners and investors alike. The home features a spacious layout with 2 bedrooms and 1 bathroom, a bright kitchen, and a private backyard perfect for relaxing or entertaining. Whether you're looking to move in, expand your portfolio, or renovate to your taste, this property offers plenty of flexibility. Please Note: The property is currently tenanted. Buyers must be willing to assume the existing tenant or vacant possession will be provided with proper notice, depending on the closing date. Don't miss out on this excellent opportunity in one of Stoney Creeks most desirable pockets! (id:35762)
Homelife/miracle Realty Ltd
16 Cardiff Lane
Hamilton, Ontario
Desirable Lake Pointe Community! Steps To Lake, Conservation, Amenities, Qew & Fifty Road.Brick,4Br, 2.5Bth 2500 Sqft Feat. Stone/Stucco Accents, Oak Staircase W/Soaring Windows & 9Ft Ceilings On Main Floor. O/C W/Large Dining Room & Large Family room W/Corner Gas Fp & Pot lights. Gourmet Kitchen, Ss Appl & Lrg Peninsula W/Brkfst Bar. Sliding Drs To Conc Patio & Priv Fenced Yrd. Master W/W-In Clst & O/C 5Pc Ens. Laund, Loft, 4Pc Bth & 3 Other Good Size Bdrms Upstrs.Unfin.Bsmt W/3Pc Rgh-In. Walk To Park, Lake & Conservation W/Easy Access To Qew. Full Brick W/Stone & Stucco Accents. 2500 Sqft, Open Concept W/Half Walls & Pillars, 9Ft Ceilings, Maple Kitchen W/ Breakfast Bar, Oak Staircase, California Shutters, Concrete Patio And More. (id:35762)
Century 21 People's Choice Realty Inc.
0 Pleasant Beach Road
Port Colborne, Ontario
Port Colborne Is Niagara's Jewel on Lake Erie Build Your Dream Home There With Over 2 Acres Only 1 Mile From The Sandy BeachesOf Lake Erie. Room For Large Family Home Plus Out Buildings. Hydro And Gas At The Road. Local Residents Are Allowed Pedestrian Access To Sherkston Shores Where They Can Use The Beaches, The Grocery Store, Eat At Boston Pizza, Play In The Arcade Or Enjoy Any Activity Run By Niagara Adventure Sports. Five Minutes To The Quaint Towns Of Ridgeway And Crystal Beach. Close To The Friendship Trail. Buyer To Complete Own Due Diligence Regarding Future Use, Building Permits, Services Etc. Drive By Anytime Please do not disturb neighbours. (id:35762)
RE/MAX Realtron Rashida Dhalla Realty
99 Ironwood Trail
Chatham-Kent, Ontario
Detached Bungalow Available For Lease. Enter Into This Open And Spacious Bungalow With Open Concept Kitchen. 3 Good Sized Bedrooms And 2 Full Washrooms And 1 Car Garage & 4 Driveway Parkings. Master Bedrooms Located Privately Features An En-Suite And Walk In Closet. Laundry On The Main Floor, Minutes From Hwy 401, Huge Unfinished Basement. Pictures from before the tenants moved in. The house is well kept. (id:35762)
Ipro Realty Ltd
Ipro Realty Ltd.
5 Driftwood Drive
Guelph, Ontario
Fantastic lifestyle combined with a very spacious "open concept home", makes this move an easy decision! Neutral tones welcome you to this "almost 2000 sq ft" Bungalow at the Village By Arboretum! Home boasts Hardwood floors, crown moulding, new quartz countertops, 40 yr roof shingles 2017, furnace and ac 2020, Washer/Dryer 2023, good size 1.5 car garage with entrance to main floor laundry room, walk in closets, a lovely backyard deck w remote awning, and so much more! Adult living community ( 55 + ).View the many amenities and photos on VBA website, and the very "close by" and walkable arboretum.uoguelph.ca ( Property is a Land Lease ) (id:35762)
Royal LePage Rcr Realty
428 Thomas Slee Drive
Kitchener, Ontario
Step Into Sophistication And Comfort In This Exceptional, Designer-Finished Home, Perfectly Located In The Desirable Doon South Community. Flooded With Natural Light And Showcasing Premium Finishes Throughout, This Showstopper Stands A Cut Above The Rest. From The Moment You Walk In, The Quality Craftsmanship And Meticulous Attention To Detail Are Undeniable. Fully Upgraded From Top To Bottom-With Thousands Of Dollars Invested- The Home Features A Modern, Upscale Kitchen, Stylishly Renovated Bathrooms, And Contemporary Flooring Throughout, Offering A Truly Elevated Living Experience. The Spacious Primary Suite Includes A Striking Accent Wall, almirah wardrobe in Master Bedroom, And A Spa-Like Ensuite With A Luxurious Soaker Tub-Your Perfect Retreat After A Long Day. A Legal Second Dwelling Provides Excellent Potential For Rental Income Or Multigenerational Living. Located Just Minutes From Hwy 401, Groh Public School, Scenic Parks, Walking Trails, Pioneer Park Plaza And More- This Is A Rare Opportunity To Own A Home That Blends Luxury, Functionality, And Unbeatable Location. (id:35762)
RE/MAX Real Estate Centre Inc.
B - 274 Dewdrop Crescent
Waterloo, Ontario
Welcome to this beautifully maintained legal walkout basement unit at 274 Dewdrop Crescent Unit #B, nestled in the highly sought-after Vista Hills community of Waterloo. This carpet-free home features 2 spacious bedrooms plus a recreation room, a private separate entrance, and an open-concept kitchen equipped with ample cabinetry, a granite countertop dining area, and a water line to the fridge. Enjoy the comfort of a luxurious 3-piece bathroom with a shower, in-suite laundry, and abundant natural light from the upgraded enlarged windows. Additional highlights include an exposed concrete driveway and sidewalk, and a peaceful setting backing onto greenspace. Ideally located near Costco, the Boardwalk, grocery stores, restaurants, banks, scenic conservation trails, and top-rated schools such as Vista Hills Public School and Laurel Heights Secondary School, as well as the University of Waterloothis home offers the perfect combination of style, comfort, and convenience for your next rental. (id:35762)
Exp Realty
1562 Marina Drive
Fort Erie, Ontario
3 Bedrooms, Open Concept To Living Rm W/ Vaulted Ceiling. Main Floor Master Bedroom With 4Pc Ensuite. Laminate Floors Throughout. Quartz Counter Top , Open Concept. Comes With 5 New Appliances. Close To All Schools And Lake Erie. (id:35762)
RE/MAX Community Realty Inc.
46 - 420 Linden Drive W
Cambridge, Ontario
Rare Opportunity One of the Largest Corner Units with Permitted Private Side Yard!This stunning 3-storey end-unit townhouse offers approx. 1,600 sq. ft. of sun-drenched, beautifully upgraded living space in the sought-after Preston Heights community. Featuring 3 spacious bedrooms, 3 bathrooms, and an open-concept layout with premium laminate flooring throughout. The sleek modern kitchen boasts stainless steel appliances, extended pantry, and quartz-style countertops perfect for everyday living and entertaining. This is one of the few units in the entire complex with an approved, fully fenced side yard professionally landscaped with lush greenery and a custom gazebo for outdoor enjoyment. Relax on the covered balcony with privacy screening, artificial turf, and decor-ready finish. Additional features include are interior garage access, and fully owned water softener & hot water tank (no rental items). Pride of ownership shines throughout. Minutes to Conestoga College, Hwy 401/8, parks, trails, and all amenities. Ideal for families, first-time buyers, and investors! (id:35762)
Save Max Real Estate Inc.
3970 Tannahill Drive
Perth East, Ontario
BRICK BUNGALOW WITH AN INLAW SUITE ON A QUIET STREET ONLY MINUTES TO STRATFORD AND NEW HAMBURG. FRESHLY REFINISHED LOWER WALKOUT UNIT WITH NEW CABINETS, NEW BATH, FLOORING AND PAINT, SEPARATE LAUNDRY. MAIN FLOOR UNIT HAS 3 BEDROOMS, AND PRIVATE DECK. 1.5 CAR GARAGE ON MAIN LEVEL AS WELL AS A DETACHED 24 X 22 FOOT GARAGE/SHOP!! PERFECT FOR THE HOBBYIST. HUGE LOT WITH PLENTY OF PARKING (id:35762)
RE/MAX Twin City Realty Inc.
28 Celtic Drive
Haldimand, Ontario
Located in the heart of one of Caledonias most peaceful and family-friendly neighbourhoods, this spacious 3+2 bedroom, 2.5-bathroom semi-detached home is perfectly positioned just 15 minutes from Hamilton, and within walking distance to grocery stores, shopping, schools, and parks everything your family needs, right at your doorstep. Step inside to discover a bright and airy layout that flows seamlessly from one room to the next. The main floor boasts hardwood flooring throughout and includes a separate living room with a combined dining area, and a spacious family room perfect for everyday living and entertaining guests. The sunlit living and dining area features large windows and a gorgeous gas fireplace, creating a warm and inviting atmosphere. The kitchen showcases ample cabinetry, granite counter tops, ceramic tile flooring, and a convenient eat-in island, leading to sliding doors that open to the backyard. The family room is functional, filled with natural light, and offers a comfortable space for relaxation. Upstairs, youll find three generously sized bedrooms and a spacious 4-piece bathroom with heated floors and a relaxing jacuzzi tub. The fully finished basement adds even more value, offering a multi-purpose recreational room, two more rooms, a 4-pc ensuite bathroom, a laundry area, and ample of storage space. Outside, the large backyard has been fully re-sodded, giving you a clean slate for gardening, landscaping, or future outdoor living designs. Bonus: no sidewalk across the driveway, and can easily fit two vehicles and a third in the roomy garage. Tons of recent year upgrades: all new triple-pane windows ($30K value), paint (main and upper floor), kitchen & powder room granite counters (2021), furnace and AC (2018), central vac (2023), smooth ceilings, and more! (id:35762)
Ipro Realty Ltd.
91 Aurora Street
Hamilton, Ontario
Delightful property nestled at the foot of the escarpment on a quiet street--a dream for outdoor enthusiasts who love cycling, hiking, and walking trails. Offering both convenience and character, just steps from public transit and boasts a spacious driveway with ample parking. Inside, the lovingly maintained home features an inviting living area that seamlessly flows into an oversized dining room & well-appointed kitchen. Two cozy bedrooms, one of which includes a staircase leading to an attic space an excellent opportunity to create a teen retreat, or home office with your finishing touches. The spa-like washroom is a standout! The spacious mudroom/laundry room offers easy access to the fully fenced low maintenance private yard. This space is thoughtfully designed with a generous oversized closet, perfect for storing bicycles and other essentials. Private driveway for your vehicle, and add'l street parking available. The location is unbeatable within walking distance of the GO Station, St. Joes, Hamilton General Hospital, Corktown Park, Rail Trail Dog Park, the Escarpment Rail Trail, downtown, and a diverse selection of fantastic restaurants. This charming home offers the perfect blend of character, comfort, and location! Updates include: New shingles (2020);Furnace (2009); Replaced Furnace Blower Motor (2023); New Washer/Dryer (2024); A/C (2018); Shed (Approx. 2020); Replaced front door (2024); Finished Mudroom (2024); Fridge/Stove (2024). (id:35762)
Royal LePage State Realty
83 Moira Street W
Belleville, Ontario
Absolutely stunning and completely renovated, this beautiful 2-bedroom, 1-bath unit in a duplex is perfectly located in the heart of downtown Belleville, right across from the Fire Hall. Offering a prime and vibrant location, its just steps away from parks, public transit, shopping, schools, and more. With its modern finishes, bright and spacious layout, and unbeatable convenience, this home is ideal for anyone looking to enjoy comfort, style, and city living all in one place. (id:35762)
RE/MAX Community Realty Inc.
2022 - 30 Shore Breeze Drive
Toronto, Ontario
Welcome To Eau Du Soliel, A Modern Waterfront Community In Mimico! Live At In This Spacious560 Sqft , 1 Bedroom With 105 Sqft Balcony! Amenities Inc Games Room,Saltwater Pool, Lounge, Gym, Yoga& Pilates Studio, Dining Room Party Room And More! Close To The Gardiner Ttc& Go Transit. (id:35762)
Tfn Realty Inc.
14 Cordgrass Crescent
Brampton, Ontario
Welcome to this beautifully maintained family home in a quiet, family-friendly neighbourhood! This spacious 3-bedroom, 3-bathroom residence offers comfort, functionality, and plenty of living space across all levels, including a finished basement perfect for a rec room, home office, or additional living area. The main floor features a bright, open-concept layout with a Modern, eat-in kitchen with all stainless steel appliances and quartz countertops, generous dining area, and a cozy living room ideal for relaxing or entertaining. Upstairs, you'll find three spacious bedrooms and 2 full washrooms, including a large Master bedroom with an ensuite bath and ample closet space. Enjoy outdoor time in the private backyard and benefit from a convenient location just minutes from the hospital, parks, schools, shopping, public transit, and major highways. 3 Parking spots (1 garage, 2 driveway), basement area overs additional space for a rec room and storage (id:35762)
RE/MAX Noblecorp Real Estate
215 - 30 Halliford Place
Brampton, Ontario
Bright & Stunning 2 Bedroom 2 bathroom Corner Stack Urban Townhouse 2-3rd Floors In A High Demand Area Of Brampton At Queen St E. & Goreway Dr.2 Bathroom 1-4pc & 1-2pc, 9 Ft Ceilings, With Many Upgrades, Laminate Flooring Throughout Both Floors, Carpet in both Bedrooms, Granite Countertop In The Kitchen, 2nd Floor Balcony, 3rd Floor Juliet View. 2 Parking, Included An Attached Garage With Remote Door Opener & 1 Surface Parking, Close To Highway 407, 427, Shopping, Hospital, Conservation Area, Park, Schools, Places Of Worship & Transit At The Doorstep. Recently Built By The Award Winning Builder, Calber Homes. The Low Maintenance Fee Includes Snow Removal, Landscaping, Outdoor Security System. (id:35762)
Homelife Maple Leaf Realty Ltd.
1404 - 816 Lansdowne Avenue
Toronto, Ontario
Boutique Building At Davenport Village With Ttc @ Your Door Step. 8 Min Walk To Subway And Go Train. Bright & Spacious 1 Bedroom Open Concept Kitchen With Granite Counters. Living Room Walk Out To Balcony. Facilities: Gym; Yoga Room; Basket Ball; Billiard; Sauna**Freshly Painted & Professionally To Move In! (id:35762)
Keller Williams Referred Urban Realty







