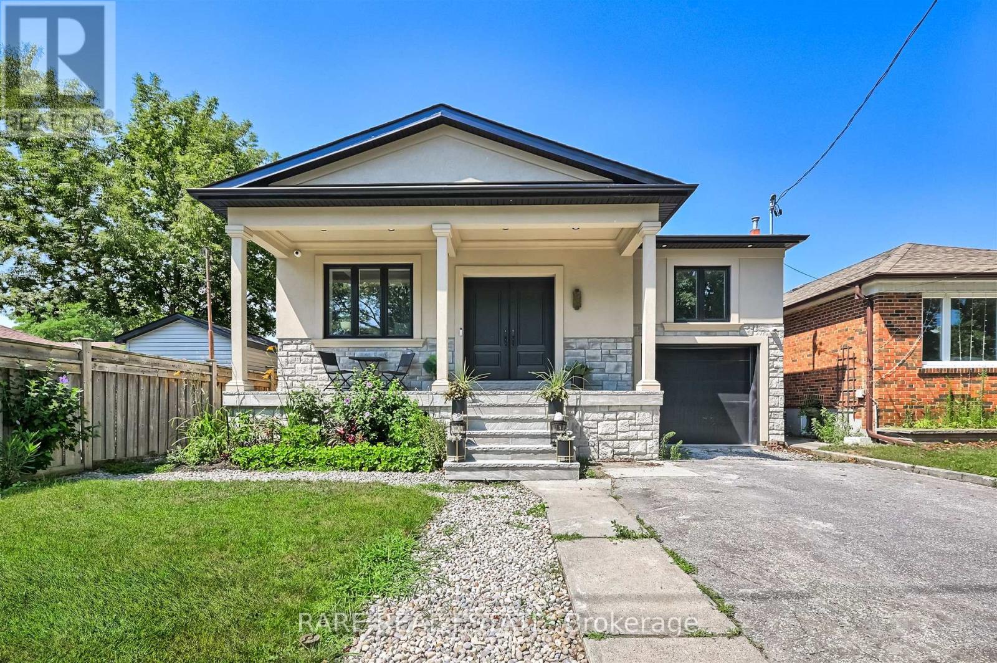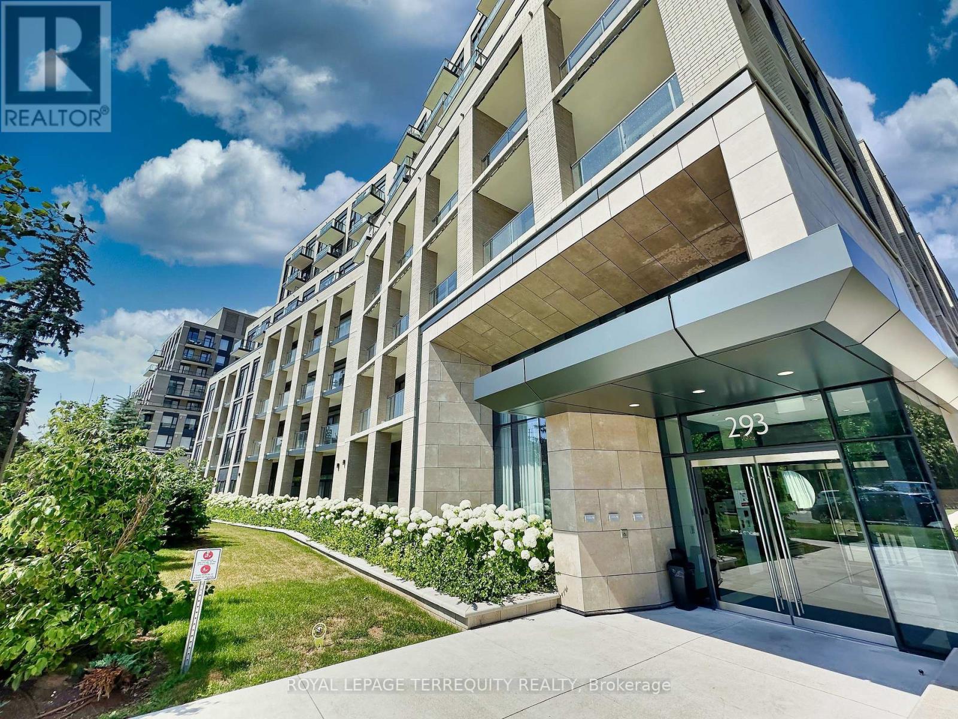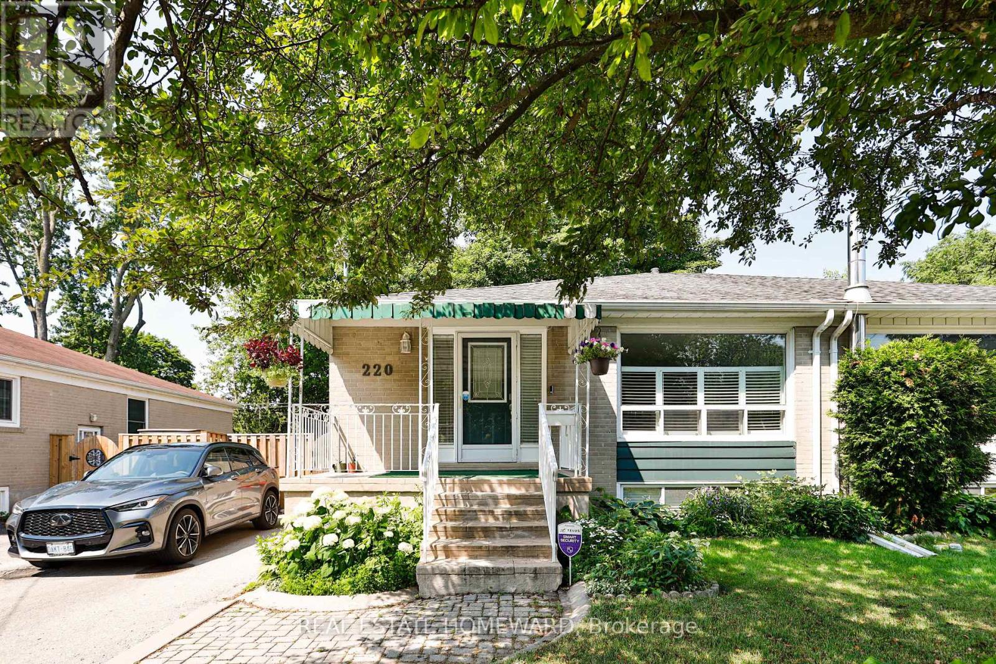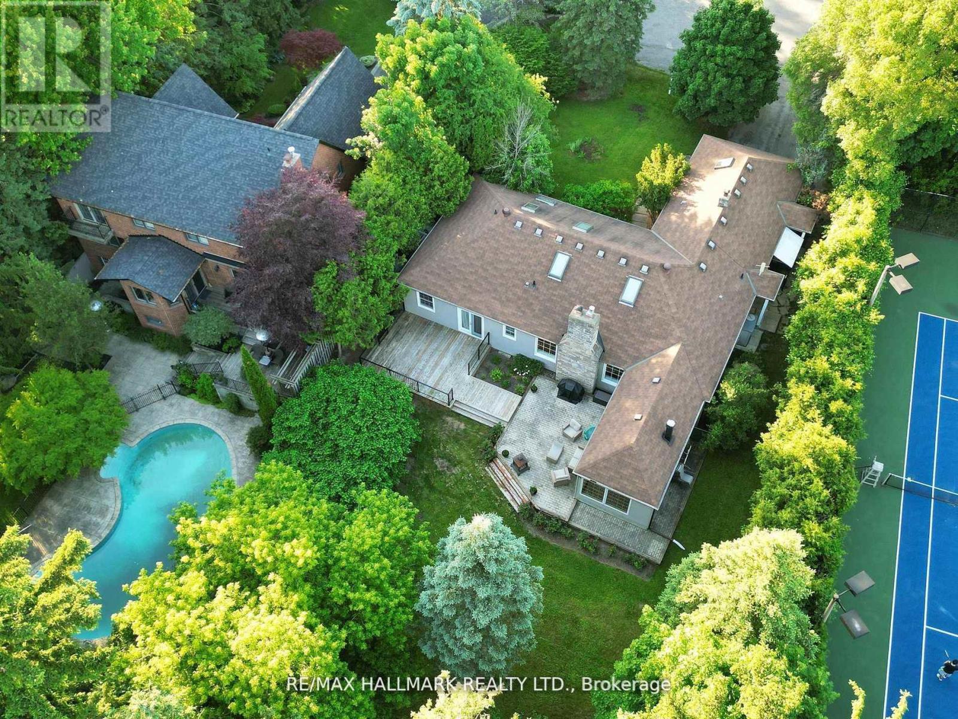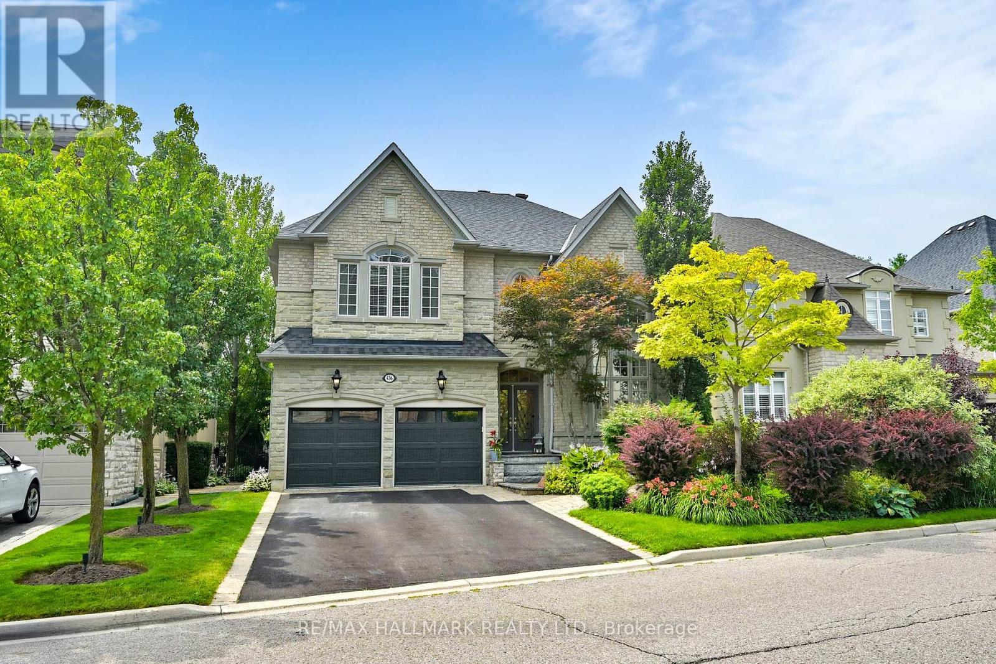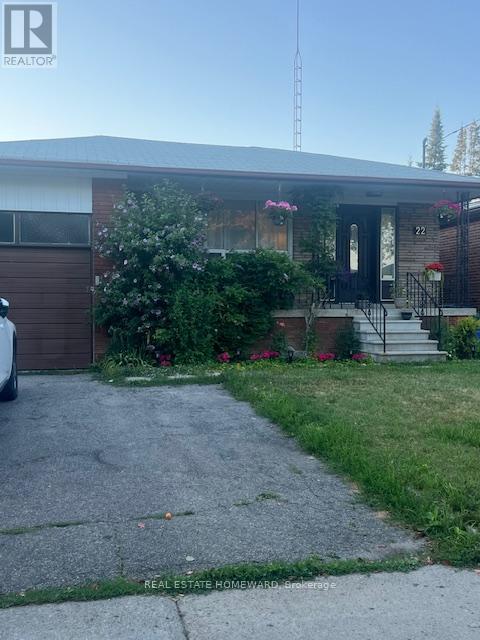689 Macyoung Drive W
Kincardine, Ontario
This beautiful raised bungalow home with 3+1 bedrooms and 2 full bath is situated near shopping centres, schools and downtown. Fully renovated home with anew water heater, sump pump, HVAC, all light fixtures, rain gutter replacement, paint, washroom tiles and vanity, washer, dryer and window blinds. Fully renovated into a modern home with a stunning kitchen, dining room and living room that leads to the large backyard deck. The detached garage has lovely epoxy flooring, shutter door and insulation, which allows for a great area to work on your car or working out in a home gym. Total sq.ft is 1910. The above and below grade sq.ft is 955 each level. Spacious entertainment area in the basement contains a gas fireplace, including a bedroom with large windows. (id:35762)
Homelife Maple Leaf Realty Ltd.
32 Bradfield Avenue W
Toronto, Ontario
Welcome to 32 Bradfield Avenue where comfort meets style in the heart of Etobicoke. Entirely renovated in 2023, this stunning home blends timeless charm with modern finishes in all the right ways. Thoughtfully updated from top to bottom, plus extended, widened, and a second floor put on. The layout offers effortless flow, bright open living spaces, and a warm, welcoming vibe from the moment you walk in. The kitchen is upgraded, sleek, and functional, perfect for everyday meals or weekend entertaining. Every room has been refreshed with a designers touch, while the renovation was down to the studs and extended the home significantly, it preserved the character that makes this home truly special. With spacious bedrooms, updated bathrooms, and a backyard that feels like a private escape, its the kind of place you'll want to come home to every day. You have a total of 3461 square feet to enjoy. Located on a quiet, family-friendly street with easy access to transit, great schools, shopping, and parks, 32 Bradfield Avenue is more than just move-in ready its the total package. Come see it for yourself. You wont want to leave. (id:35762)
Rare Real Estate
506 - 509 Dundas Street W
Oakville, Ontario
A beautiful 2 PLUS 1 and 2 Full Washrooms corner unit , tons of natural light . Private Parking and A Locker with Appealing Price in Dunwest Condos by Greenpark in desirable North Oakville! This spacious suite offers almost 1000 sq ft of open-concept living, featuring 10 ft ceilings , laminate flooring, and a private balcony. The modern kitchen is equipped with quartz countertops and stainless steel appliances. The primary bedroom includes a huge Closet and a 4-piece ensuite Washroom .Ideally located just steps from Fortinos, restaurants, banks, clinics, pharmacies, and more. Close to highways 403, 407, QEW, GO Transit, Sheridan College, schools, and Oakville Trafalgar Hospital. Building amenities include 24-hour concierge, rooftop terrace, party/dining room, and a fitness & yoga studio perfect for modern urban living! Attention Location is the Key. No Car needed. Almost Everything for Shopping just Downstairs in Same Plaza. (id:35762)
Century 21 Empire Realty Inc
12 Prince Of Wales Drive
Barrie, Ontario
All Brick, Well Maintained 5 Bedroom Family Home In One Of Barrie's Best Neighbourhoods! Over 3,600+ SqFt Of Available Living Space! Including 2 Bedroom In-Law Suite With Walk-Out basement Entrance & Separate Laundry! Welcoming Front Entrance Leads to soaring ceiling, then to spacious layout, 9ft ceilings in Living Room With Gas Fireplace, & Combined With Kitchen Featuring Stainless Steel Appliances, Granite Counters, Backsplash, Tile Flooring, & Room For Additional Breakfast Area With Walk-Out To Large Deck! Enjoy Family BBQ's, Or Peaceful Mornings With Seasonal Lake Views From Your Backyard! Lush yard Space For Kids To Play, Patio Area From Basement, & Garden Shed For Extra Storage! Formal Dining Room With Hardwood Flooring & Large Window, Perfect For Hosting Family & Friends On Any Occasion. Upstairs, 3 Spacious Bedrooms. Primary Bedroom Features Views Of Kempenfelt bay, Double Door Entrance, Engineered Hardwood Flooring, Pot Lights, Walk-In Closet & Spa-Like 5 Piece Ensuite With Double Sinks, Soaker Tub, & Walk-In Shower! 2 Additional Bedrooms With Broadloom Flooring, & Closet Space, Plus 4 Piece Bathroom! Convenient Upstairs Laundry With Closet & Tile Flooring. Lower Level 1,084 SqFt In-Law Suite Features Above Grade Windows, Open Concept Living Room With Laminate Floors, & Walk-Out To Patio Area. Full Kitchen With Backsplash, 2 Spacious Bedrooms & 4Pce Bath! Perfect For Those Looking To Generate Extra Income, Or For Family To Stay! Owned Hot Water Tank. Roughed-In Central Vac. All New Triple Pane Windows throughout (2024). Furnace (2021) Backyard Connection Ready For Hot Tub Install! Heated Double Car Garage With 4 Car Driveway Parking Spaces & No Sidewalk! Short Walk To Loyalist Park & Wilkins Trail & Beach, While Still A Short Drive To All Immediate Amenities: Park Place Plaza, Costco, Highway 400, Lake Simcoe & Centennial Beach, Allandale Golf Course, Rec Centre, GoTransit & Friday Harbour! (id:35762)
RE/MAX Hallmark Chay Realty
Main - 563 Ossington Avenue
Toronto, Ontario
Spacious Main Floor 3 Bedroom, with large eat-in kitchen and separate front entrance. Conveniently Located Steps To Harbord St Bus Or A Short Walk To Ossington Subway Station. Utility Charges Approx $275/Month. Available Immediately. Near Amenities Walk To College , Little Italy, Ossington Subway, Easy Access To Harbord St Bus And University Of Toronto. Please Attach Rental Application, Credit Report, References To Offers. (id:35762)
RE/MAX West Realty Inc.
615 - 293 The Kingsway
Toronto, Ontario
No skyscraper; only 9 floors of exclusive BOUTIQUE KINGSWAY LIVING! Don't delay Professionals, First Time Buyers, Single or couples!! This is the space you have been looking for!! No Bulkheads in this transitional Floor!! One Bedroom and Den South/West Facing!!... A view with lush green and high end residential area; in The Kingsway! Amenities, which include over 3,000sf of a Fitness to savor, Terrace with Canopies and 4 BBQs!!! Pet-spa, and Guest suites! A Party Room with ensuite Kitchen and seated area complete with a large screen TV and Fireplace!!! Foosball and Pool Tables. The Parking space is a step away from the Elevator and convenient Locker is included. Private, Public and Catholic Schools, with TTC at a few feet away and all the access to major Highways. The Kingsway offers added features like, biking, walking, hiking and are you a Golfer??? Golf and Country Clubs to choose from!. The Humbertown Plaza will facilitate a life style with Grocery Store, (under renovations); Shoppers Drug Mart, Bakeries and much more; even the LCBO... (id:35762)
Royal LePage Terrequity Realty
936 Rigo Crossing
Milton, Ontario
Welcome to This Beautiful Home 4 plus 1 Bed and 4 Washrooms ( Model Plan 7 ) Popular Model By Mattamy Located on a quiet street , Upgraded brick Mattamy home offers Living, Dining, Family room all separate with additional Large Loft for Extra sitting/Office area and Surrounded by three parks, Good Rated schools, and close to all Amenities. This Home offers over 3500 sq feet of living space . 2,436 sq on two level with Additional and Perfect In law suite with Finished Basement, additional Kitchen , Bedroom and Access from Separate side Entrance, Home has no side walk which is very convenient to Park Additional Cars , hardwood flooring, Hardwood Stairs, Pot Lights, upgraded light fixtures, Quartz Counter top in Kitchen , Home can entertain large family Gatherings . Laundry on Second level for convenience, All Bedrooms are large in sizes . its a perfect floor plan home . must see (id:35762)
Century 21 Green Realty Inc.
220 Neal Drive
Richmond Hill, Ontario
Rare Find! Spacious & Exceptionally Bright 3+1 Bedroom Bungalow in a Prime Location. This beautifully updated and move-in-ready bungalow is filled with rare and highly desirable features: 1)Enjoy the natural brightness of southeast exposure, complemented by an open-concept layout with 2) Above-average-sized living and dining areas creating a bright, airy, and welcoming space throughout. 3) The main level boasts a convenient laundry room, 4) A 2-piece powder room, 5) And an oversized kitchen with a large island, ideal for both everyday living and entertaining. 6) The newly finished basement offers a modern second kitchen with island, Rare find living/dining room, a spacious bedroom with ample storage, a full laundry area, and a separate side entrance perfect for in-laws, extended family, or rental income potential highly desirable for a AAA tenant. Step outside to a one-of-a-kind, beautifully landscaped backyard an ideal retreat for relaxing or entertaining. Situated on a 38-foot wide lot with parking for up to 4 vehicles, this home stands out in every way. Located in a highly sought-after neighborhood, just minutes to Crosby Heights Public School (Gifted Program), top-ranking Bayview Secondary School, community centres, shopping, transit, major highways, and scenic parks. A truly exceptional opportunity for families, investors, or multi-generational living. (id:35762)
Real Estate Homeward
111 - 6 David Eyer Road
Richmond Hill, Ontario
Discover stylish, low-maintenance living in this beautifully maintained 1-bedroom + den suite, designed with tenants in mind. Soaring 10-ft ceilings and oversized windows fill the space with natural light, while the open-concept layout offers comfort, flexibility, and flow. The spacious den comfortably fits a double bed ideal as a second sleeping area, guest room, or private home office. Step out onto your own 200 sq/ft patio, a rare find and enjoy peaceful mornings, evening hangs, or outdoor dinners in your own private outdoor space, perfect for relaxing or entertaining. Tenants will love the luxury hotel-style amenities: concierge, an elegant piano lounge, state-of-the-art gym with yoga studio, party room, theatre room, and a stylish outdoor BBQ area. Everything you need to live well right where you live. Located in the heart of Richmond Hill, you're just mins from top-rated schools, including Richmond Green Secondary School, parks, playgrounds, and the Richmond Green Sports Centre & Community Centre. Walk to Costco, Home Depot, restaurants, cafes, major banks, and daily conveniences. Minutes to Hwy 404 and Gormley GO Station for easy commuting. Whether you're a working professional, a young couple, or a student looking for convenience, comfort, and community this suite checks all the boxes. Live in a safe neighbourhood surrounded by everything you need, with exceptional schools, transit, and amenities at your doorstep. Includes 1 underground parking space and a locker for extra storage. Stylish living, practical layout, unbeatable location the perfect rental home in one of the GTAs most desirable communities. (id:35762)
RE/MAX All-Stars Realty Inc.
1406 - 2900 Highway 7
Vaughan, Ontario
Absolutely Gorgeous, Large 1 Bdr + Den, 2 Bath Unit! Bright, Spacious Condo With Practical Layout & Modern Design. Upgraded Kitchen Cabinets, Granite Countertops, Breakfast Bar, S/S Appliances. 9' Smooth Ceiling, Floor To Ceiling Windows, Panoramic West - South-West View. Den Could Be Used As An Office. Oversized Primary Bdr With Huge Built-In Wardrobe & 4 pc En-Suite. Extra Large Balcony. 1 Locker & 1 Parking Included. World Class Amenities Incl. 24/7 Concierge, Indoor Swimming Pool, Sauna, Guest Suites, Gym, Yoga Studio, Games & Party Room With Kitchen. BBQ Terrace. Pets Friendly. Desirable Location! School Bus Route! Min To: Subway, Buses, IKEA, Restaurants, Vaughan Mills Shopping Centre, Wonderland, Cortellucci Hospital, Parks & Recreation Areas. (id:35762)
Homelife New World Realty Inc.
814 - 1 Blanche Lane
Markham, Ontario
Excellent Markham Location**Close To All Amenities** With 2 Bedrooms And Two Full Bathrooms, This Lovely And Highly Desirable Cornell Townhome Boasts An Open Concept Living - Dining - Kitchen That Opens Onto A Lovely Balcony. This Lease Includes , Underground Parking, Locker, Under Cabinet Lights, And Mirror Door Closets. You're Literally Steps Or A Short Drive From Every Amenity You Can Imagine, Including The Cornell Bus Terminal (Only 300 Mtr Walk), Markham Stouffville Hospital, Hwy 407, Shopping (Walmart & Markville Mall), Restaurants, Parks, Walking Paths, Excellent Schools, Daycare, Community Centre, Library, Ice Rinks, Swimming Pools, And So Much More!Brokerage Remarks (id:35762)
Century 21 Leading Edge Realty Inc.
109 Highland Lane
Richmond Hill, Ontario
Charming, super bright ranch-style bungalow with 2 attached garages, covering 2,390 square feet, is situated in the desirable quiet cul-de-sac Mill Pond neighborhood, surrounded by mature trees for ultimate privacy. Enjoy Muskoka living within the city. The house is located on a spacious and private lot measuring 77.8 by 178 feet, expanding to 88.07 feet at the back (as per Geo). It perfectly combines luxury and comfort. Featuring four generous bedrooms and four well-appointed bathrooms with granite countertops, this home is ideal for modern living. The inviting family room, complete with a wood stove and access to a lovely patio alongside the spacious living and dining areas with a gas fireplace, provides ample space for relaxation and entertainment. Additional highlights include a fourth bedroom with an ensuite bathroom and skylights in the loft, making it perfect for guests. The primary bedroom is a true retreat, featuring an ensuite bathroom with heated floors, a cozy fireplace, direct access to a double garage, and a walkout to a private deck. Elegant hardwood flooring throughout adds to the warm and inviting atmosphere. Moreover, the property offers a versatile multi-purpose family room that can serve as a home office, recreation room, or library, catering to various needs.**EXTRAS:** Updated windows, Pella window in the family room, replaced shingles, garage door opener with two remotes, central vacuum, stainless steel appliances, LG washer and dryer, heated floor in the family room and primary bathroom, and six skylights. (id:35762)
RE/MAX Hallmark Realty Ltd.
2122 Dale Road
Innisfil, Ontario
Bright and spacious 3 bedrooms townhouse in family neighborhood of Alcona. Extra Deep (148 ft) Ravine Lot with a Walk-Out Finished Basement! 9Ft. ceilings and hardwood on main, this townhouse features open concept layout with Oak staircase. Kitchen has large Island with eat-in breakfast area, granite counters, stainless steel appliances. Laundry conveniently located on 2nd floor. Large Primary Bedroom has Walk-In closet and 5 piece ensuite with glass shower. One car garage with additional parking for 1 cars on the driveway. (id:35762)
Right At Home Realty
436 Paradelle Drive
Richmond Hill, Ontario
Proudly set on a beautifully landscaped lot & Perfectly situated within the highly desirable Oak Ridges / Lake Wilcox neighbourhood where youll enjoy proximity to parks,trails,golf,community centre,amenities & quick access to Hwy 404.Open-concept main floor layout featuring high ceilings,crown moulding,pot lights,art niche,family-sized principle rooms,hardwood floors & sweeping oak staircase w/iron pickets.The living room showcases an arched entry & picture window overlooking the front gardens.The formal dining room impresses w/a coffered ceiling,chandelier&medallion,crown moulding & pot lights.A Chefs dream kitchen w/modern cabinetry & lit curios,quartz countertops&backsplash,pot drawers&top-tier S/S (Wolf gas stove,Miele b/in convection oven&steamer,dishwasher&S/S fridge. A centre island w/breakfast bar,vegy sink&chandelier anchors the space,complemented by a separate servery.The breakfast area walkout leads to the deck,patio&manicured,fenced backyard. The family room features hardwood flooring,crown moulding,gas fireplace w/impressive mantle&picture windows.An office w/French door entry, 2 pc powder room & access to the garage & side yard completes this level.The upper level landing w/chandelier overlooks the foyer. Private Primary Bedroom retreat w/his & hers walk-in closets,vaulted-ceiling lounge area w/fireplace & spa-like ensuite w/jet tub and walk-in glass shower w/rainhead. 3 additional bedrooms each feature a chandelier,ample closet space & ensuite access.Convenient 2nd flr laundry rm w/quartz counter,ample cabinetry,laundry sink&frontload washer/dryer.Amazing finished basement offers recreation rm w/pot lights & 2-way fireplace,2nd kitchen w/appliances,quartz counters,centre island,w/in pantry,a sizeable gym/office area + 3-pc bath w/glass shower.This home provides sophisticated living together w/a very funtional layout. (id:35762)
RE/MAX Hallmark Realty Ltd.
21 Jardine Street
Brock, Ontario
Immaculate Home With 4 Bedrooms & Den. Double Garage Home With 4 Spacious Bedrooms. Hardwood & Ceramic Floor Throughout The Main Floor. Fireplace In The Family Room. Modern Eat-In-Kitchen. Coffered Ceiling In The Living & Dining Room. 3 Bedroom With W/I Closet & 2 With Ensuite Washrooms. Close to Bank, School and many amenities. (id:35762)
Homelife/future Realty Inc.
632 - 1050 Eastern Avenue
Toronto, Ontario
Welcome to this brand-new, beautifully upgraded one-bedroom condo in the heart of the Beaches, located in the highly anticipated Queen & Ashbridge Condominiums. This stunning east-facing suite is bathed in natural light. The building boasts thoughtfully designed amenities, including a dog run, landscaped park area, The Upper Lounge, The Woodbine Coworking Space, a state-of-the-art two-storey fitness centre, steam room, and guest suites. This cottage collection unit was upgraded with beautiful materials, including a fireplace and feature wall. Please note: amenity spaces are currently under construction. (id:35762)
Sotheby's International Realty Canada
#539 - 22 East Haven Drive
Toronto, Ontario
Bright and spacious 2 bedroom plus den at Haven On The Bluffs. Fully functional open concept space with a split bedroom layout, 2 full bathrooms and a large balcony. Upgraded kitchen with high gloss cupboards and a custom kitchen island with quartz countertop and extra storage. Boasting 9 foot ceilings with upgraded LED pot lights and custom window roller shades with light filter and blackout options. Plenty of storage with 4 large closets and a storage locker across hallway on the same floor. Convenient next door shopping plazas and a quick commute downtown with the nearby TTC & Go Train. Close proximity to the Bluffs & Beach, restaurants and parks. Lifestyle, location and convenience all in one! (id:35762)
Right At Home Realty
61 Hearthstone Crescent
Clarington, Ontario
Move-In Ready Gem in Courtice! Don't Miss This Incredible Opportunity to own a Beautifully Maintained, 3 Bedroom, 3 Bathroom Two-Story Home in a Quiet, Family-Friendly Neighborhood! Bright, Spacious & Perfect for Families or First-Time Buyers! Pride of Ownership is Evident Throughout this Stunning Property! Ideally Situated on a Large Pie-Shaped Lot with a Huge, Fully Fenced Backyard That is Perfect for Entertaining, Relaxing, or Outdoor play! Step Inside to Find a Warm and Inviting Main Floor Featuring Hardwood and Ceramic Flooring, All Freshly Painted in Modern, Neutral Tones. The Open Layout is Ideal for Everyday Living and Hosting Guests. Upstairs, You Will Find Three Generous Bedrooms, Including a Spacious Primary Suite With Hardwood Flooring, Crown Molding, a Walk-in Closet, and a Beautifully Upgraded Semi-Ensuite Complete with Carrara Marble Tile and a Bluetooth Mirror with Anti-Fog Technology. Hardwood Flooring Continues Throughout the Upper Level, Adding to the Cohesive and Upscale Feel. The Fully Finished Basement Provides Additional Versatile Living Space, Perfect for a Rec Room, Office, Home Gym, or Play Area. Located Just Minutes from Hwy 401 & 407, the Courtice Community Complex, Public and Catholic Schools, Shopping, Restaurants, and Parks, this Home Truly Offers the Perfect Balance of Comfort, Convenience, and Style. (id:35762)
Forest Hill Real Estate Inc.
624 - 75 Bamburgh Circle
Toronto, Ontario
Perfect Location! Fully Furnished, Utilities Included, Absolutely Move-In Condition! Tridel Luxury Condo Bright & Spacious 2+1 Bedrms Corner Unit W/ 2 Full Bathrms, Sunroom Can be used as 3rd bedrm, Kitchen W/ Eat-In Area, Fabulous Unobstructed Panoramic East & South View, Lots Of Sunlight. 24 Hrs Gatehouse Security, Remarkable Amenities: In/Outdoor Pool, Sauna, Squash & Tennis Courts, Billiard Rm, Badminton, Gym & Rec Rooms, BBQ Area, Visitor Parking. Excellent Schools-Sir Samuel B.Steele JPS,Sir Ernest MacMillan SPS ,Terry Fox PS and Dr Norman Bethune CI.Steps to TTC, Steps To Major Plaza, Close To All Restaurants, Supermarket, Bank, Library, Park & Minutes To Hwy 401/Dvp. (id:35762)
Homelife Golconda Realty Inc.
2nd/3rd - 563 Ossington Avenue
Toronto, Ontario
Spacious Second And Third Floor 3+ 1 Bedroom Conveniently Located Steps To Harbord St Bus Or A Short Walk To Ossington Subway Station. Utility Charges Approx $350/Month. Available Immediately. Near All Amentities Walk To College Little Italy, Ossington Subway, Easy Access St Bus And University Of Toronto. Please Attach Rental Application, Credit Report, References To Offers (id:35762)
RE/MAX West Realty Inc.
Lower-B - 22 Otonabee Avenue
Toronto, Ontario
Totally Renovated, Bright & Spacious 2 Bedroom Unit In Lower Level Of Beautiful Bungalow In High Demand North York. Walking Distance To Yonge St, Centerpoint Mall, Ttc, Shopping Etc. Modern Kitchen, New Bathroom , Pot Lights Throughout. New Counter Top New Appliances, New Laminate Flooring. Freshly Painted. 1 Spots Parking On Driveway. Tenant Is Paying For %30 Of Total Utilities. (id:35762)
Real Estate Homeward
216 - 36 Forest Manor Road
Toronto, Ontario
894 SF + Large Balcony with a Flex being a separate room can be used as a 3rd bedroom, high ceilings with lots of light on a low floor, in the convenience of it all. Minutes to HIGHWAY 401/404 Don Valley Parkway. Steps to Don Mills Subway stop, TTC at door, Fairview Mall, Supermarket, School, community centre, YMCA, Medical Centre. Walk score of 80 & transit score of 90. Concierge and amenities included such as gym, indoor pool, party/meeting room, sauna. (id:35762)
Baker Real Estate Incorporated
Ph103 - 138 Downes Street
Toronto, Ontario
Penthouse Living At It's Best!! Welcome To The "Sugar Wharf" By Menkes. This Stunning Open Concept 2 Bedroom, 2 Bathroom Corner Suite Comes With A Huge Wrap Around Balcony (324Sqft). Fantastic Lake Views To The South & Panoramic City Skyline Views To The North & East. A Modern Open Concept Layout With 10 Ft Ceilings & 798 Sqft Of Luxury Living Space. Gleaming Laminate Flooring Throughout. Gorgeous Kitchen Area W/Built In Appliances + Large Centre Island W/Breakfast Bar & Pantry. Inviting Living Room W/Walk Out To Balcony. Spacious Primary Bedroom W/WICC, 3 Pc Bath & Balcony Walk Out. Nice Size 2nd Bedroom. Bright 3Pc Main Bath. Convenient In Suite Laundry. Top-Tier Amenities As Well: Guest Suites, Hammock Lounge, Kids Party Room & Play Area, Theatre, Games & Hobby/Art Rooms, Party Room, Music Room. BBQ W/Dining Area ** Plus Inclusive Membership To "Unity Fitness" (Gym, Pool, Basketball Crt, Hot Yoga & Cycling Studio & More). Transit & Shopping At Your Finger Tips. **EXTRAS** 1 Locker, 1 Underground Parking, Internet Included In Maintenance Fee. A Must See Unit & Building. Visitors Metered Parking In P1 **Can Be Sold Furnished** (id:35762)
RE/MAX Realty Services Inc.
2417 - 150 East Liberty Street
Toronto, Ontario
Fully furnished, everything included for short term lease. 3 to 6 months. One-Bedroom Plus Den Facing North West With Clear View, 640 Sqft, balcony, locker, parking. https://www.youtube.com/shorts/zLLHKhYo7b4 (id:35762)
Homelife/vision Realty Inc.


