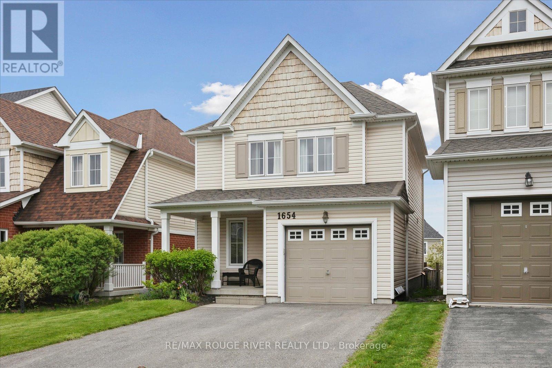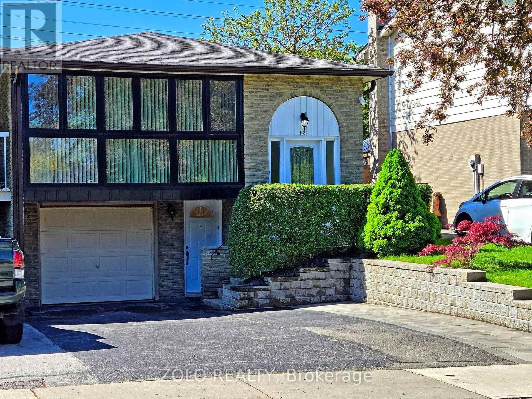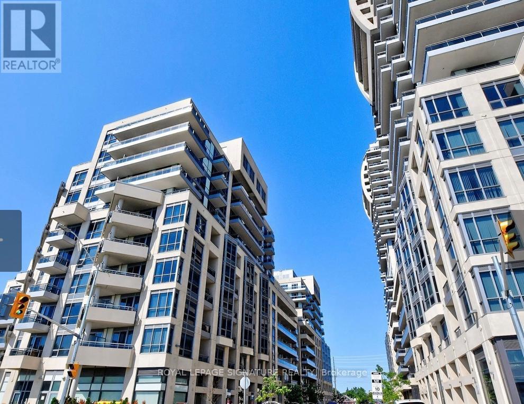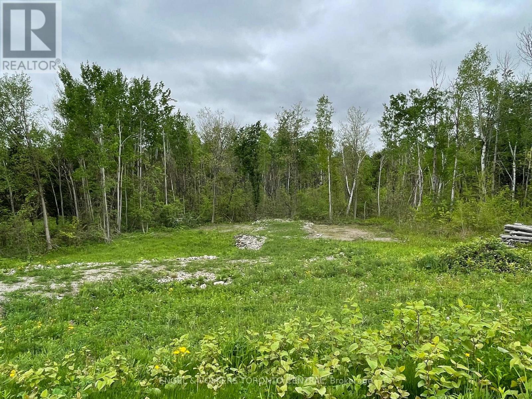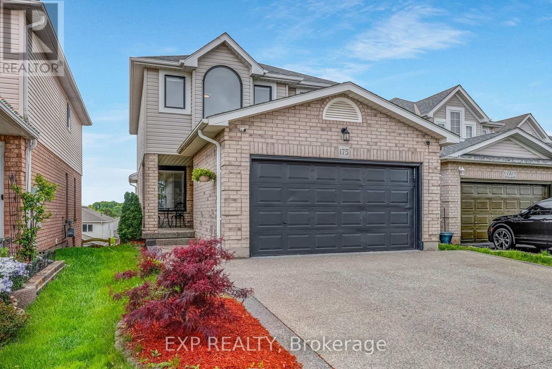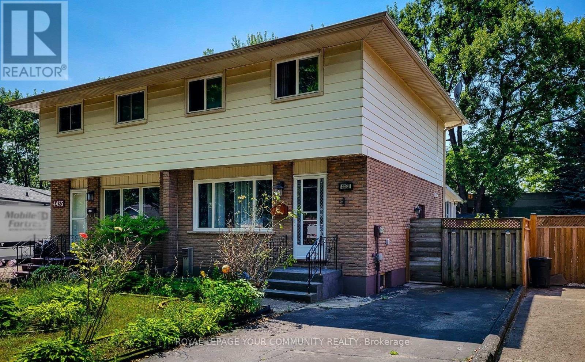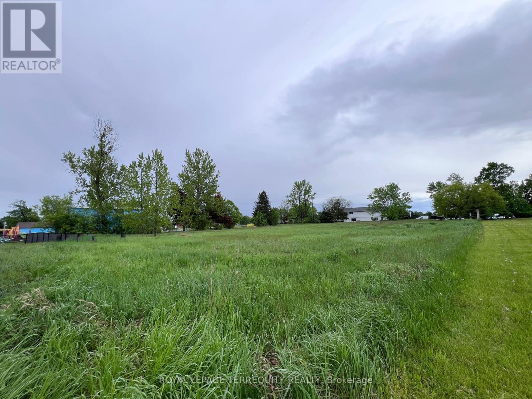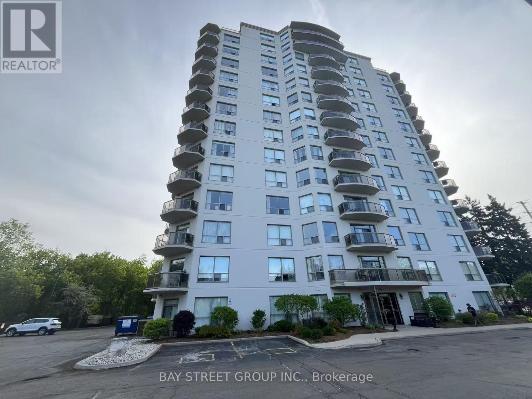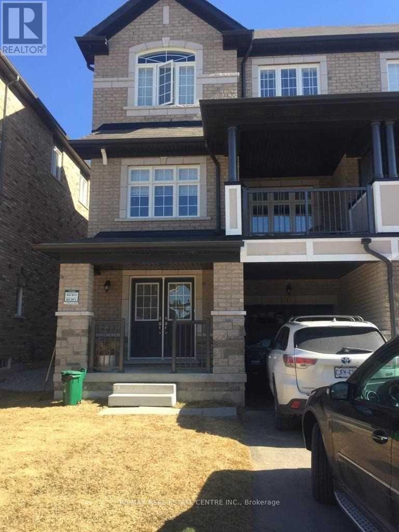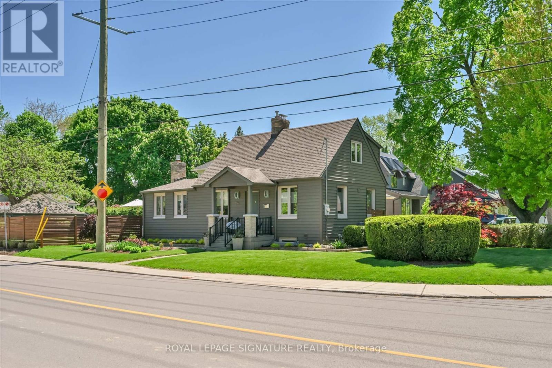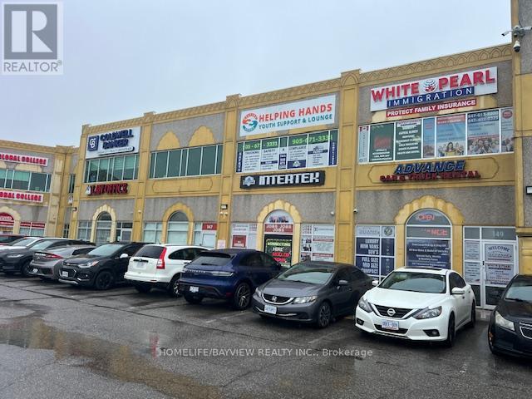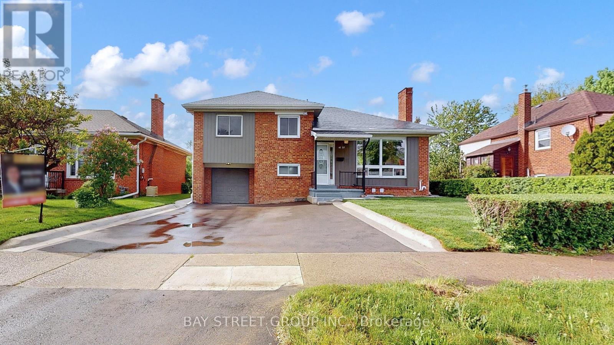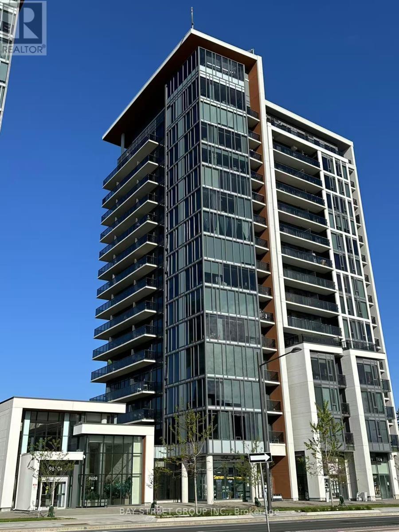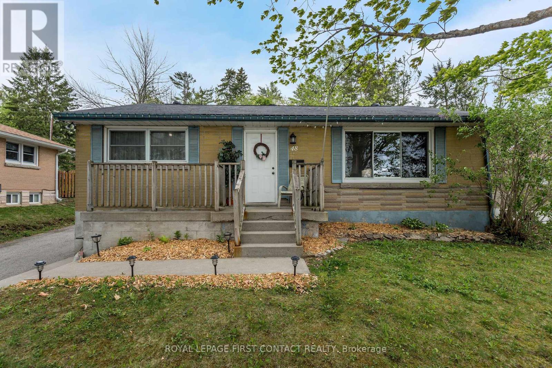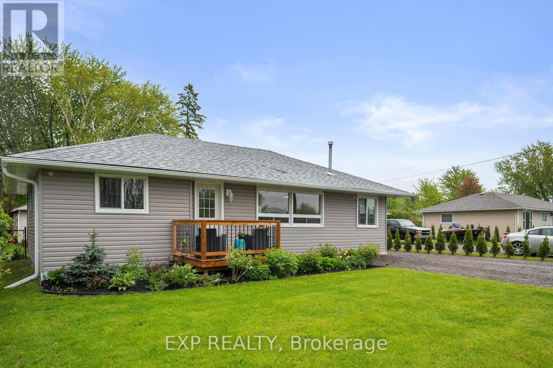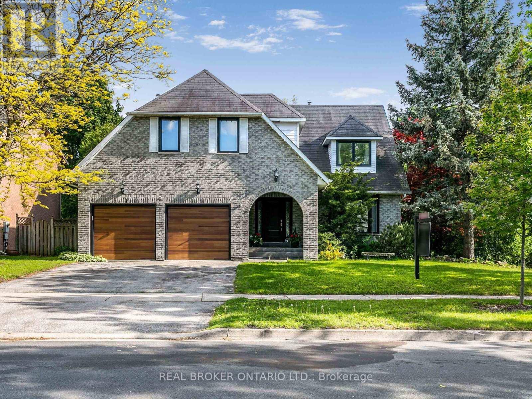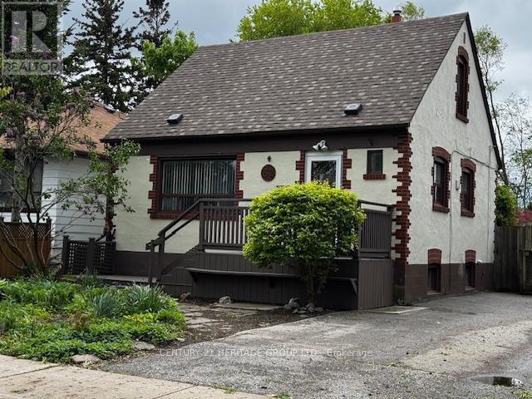62 Bar Harbour Square
Toronto, Ontario
This one's got it all: layout, location, and loads of charm. 62 Bar Harbour Square is a stylish semi in sought-after Port Union Village, offering 3+1 bedrooms, 4 bathrooms, and a smart open-concept layout that actually makes sense. It features gorgeous new hardwood flooring, a spacious kitchen with stainless steel appliances and ample counter/storage space, and a living/dining area that flows effortlessly onto a shiny new deck. Perfect for summer BBQs or pretending you're a grill master. Upstairs, the bedrooms are all generously sized (yes, even the third one fits actual furniture), with updated bathrooms that sparkle. The finished basement adds flexibility with a rec room, extra bedroom, and bathroom -- ideal for guests, teens, or your secret home gym ambitions. Outside? You'll find a generous backyard, and an extra-long driveway that fits 2 cars plus 1 in the garage. Bonus: no sidewalk to shovel and it's a quiet street where your visitors won't struggle to find street parking. Location-wise, you're a 10-minute walk to the GO Station, close to TTC, and a short stroll to waterfront trails, Lake Ontario, and parks. Nature lovers, dog walkers, and Sunday strollers, rejoice. Commuters will love the easy access to Hwy 401, and families will appreciate the great schools nearby. Whether you're upsizing, rightsizing, or just ready to start fresh, this is the one. (id:35762)
Royal LePage Signature Realty
984 Rambleberry Avenue
Pickering, Ontario
This EXCEPTIONAL Property Truly has it ALL!! Situated on a Premium Extra Deep Lot in a Sought-After Family Friendly Neighborhood Featuring a Beautifully Updated 4 Bedroom Home Plus an Incredible You Wont Believe Youre in Pickering Backyard Oasis That Feels Like A Private Retreat!! The West-Facing Backyard is a True Entertainers Dream Boasting an Inground Fiberglass Pool with Large Interlocking Patio Surround, A Two-Level Deck with Main Floor Walkout to Pergola Shaded Dining Area & Basement Walkout to Patio, A Huge 8+ Person Sitting Area Gazebo with Sunshades, Speakers & TV, A Large Covered Daybed Area, BBQ Station W/Bar Fridge, Multiple Sitting Areas, Custom Lighting, Storage Shed, Grassy Areas to Cool the Feet and So Much More!! Inside This Beautiful Home Has Been Extensively Renovated over the Years Featuring: A Large Open Concept Living/Dining Room on the Main Floor, A Modern Kitchen with Soft-Close Cabinetry, Quartz Countertops & Stainless-Steel Appliances & Matching Pantry/Sideboard, Overlooking a Spacious Sunken Breakfast Area with Walkout Access to the Decks Dining Area and Walk-Through to the Separate Family Room W/Gas Fireplace. Finishing off the Main Floor is a Lovely Powder Room and Laundry Room with Side Entrance, Second Entrance/Stairs to the Basement Suite and Access to the Large Well-Organized Garage. Upstairs, the Primary Suite Includes a Custom Walk-in Closet, and a Beautifully Renovated 5 Piece Ensuite Complete with Soaker Tub and Separate Shower. The Generous Secondary Bedrooms all include an Ample Closet Space and Share an Upgraded Five-Piece Family Bathroom. The Fully Finished Lower Level is Designed for Comfort and Functionality With Three Separate Entrances, Large Recreation Room with Sliding Door Walk-out to the Backyard, Complete In-law Suite with Full Kitchen, Plus Dedicated Dining & Living Areas and a Large Bedroom. Well Over 200K in Updates & Renos (See Attached List). 100% Ready to Move in and ENJOY!! (id:35762)
Sutton Group-Heritage Realty Inc.
1654 Yardley Street
Oshawa, Ontario
Welcome to this well maintained 3 bedroom home located in a family friendly neighbourhood in the North Oshawa Taunton community. You will find this home offers an open concept main floor, a recreation room with large above grade windows bringing plenty of natural light and a backyard for entertaining. Located within walking distance to schools, close to all amenities and 407 enhancing your daily convenience and connectivity. This home is move in ready. (id:35762)
RE/MAX Rouge River Realty Ltd.
119 Sherwood Avenue
Toronto, Ontario
Welcome to this beautiful detached home nestled in a prime midtown location of Sherwood Park! With an incredible deep lot measuring 20 X 179 ft, this home offers ample space and privacy. The main floor family room extends the living space and makes it ideal for entertaining or family living. Boasting three large bedrooms upstairs, plus a 4th in the basement and three full bathrooms (2 upstairs & 1 below), this home provides comfort and functionality for families and downsizers alike. Step outside to the stunning south facing backyard, beautifully landscaped and perfect for relaxing and enjoying the outdoors in this super deep, south facing lot. Located just steps from Sherwood Park with its trails, playground & dog park, and located in the coveted Blythwood, Glenview & NTCI School catchments & close to some of the city's top private schools - Toronto French School, Crescent, Havergal & Greenwood. An incredible location, just a short walk to Yonge Street, this home offers the ideal blend of convenience and serenity. The perfect turnkey home in a sought-after neighbourhood. (id:35762)
Chestnut Park Real Estate Limited
82 Sexton Crescent
Toronto, Ontario
Experience modern living in this beautifully renovated 3-bedroom semi-detached gem near Finch and Don Mills. This sun-drenched home features an open-concept living room with oversized windows and a walk-out to a charming front balcony with four-season tempered glass. Step outside to a lush, private backyard complete with a deck, green space, and a fully fenced aluminum enclosure, offering the perfect retreat. Located in a top-ranking school district (Hillmount Highland, A.Y. Jackson, and Zion Heights), this home is just steps from Seneca College, TTC, trails, shops, and restaurants, with quick access to Highways 404 and 401. Bonus: The renovated basement includes a separate entrance, laundry, and 2 bedrooms, offering excellent rental income potential. The expanded driveway comfortably fits 3 cars, with a total of 4 parking spaces including the garage. Move in and start enjoying life today! Summery of the upgrades: (1). New open-concept kitchen with stainless steel appliances and abundant cabinetry. (2).New roof, sub roof, gutters, and sofit for enhanced durability and weather protection .(3).Enclosed front porch with 4-season insulated glass for year-round use. (4) New deck with aluminum railing and with storage underneath and sleek glass railings. (5)New 6ft backyard fence with secure gates and an aluminum front fence. (5)Concrete slabs installed around the property for a clean, finished look. (6)Modern walk-in shower for a luxurious bathroom upgrade. (7) 2-bedroom basement apartment with a separate entrance and private laundry. (8) Widened driveway accommodating up to 4 cars. (8) Private backyard designed for relaxation. (9) Backyard stonework adding elegance to the outdoor space. (id:35762)
Zolo Realty
2904 - 5 St Joseph Street
Toronto, Ontario
Spectacular Higher Condo Unit In The Heart Of Vibrant Downtown Living With 615 Sft! Move In And Unpack. Just Freshly Painted In Neutral Tones. Laminate Flooring. Gorgeous Newer Stainless Steel Kitchen Appliances. Roomy 1 Bedroom. Terrific Layout With Lots Of Space. One Block To Wellesley Subway + Govt Buildings. A Few Minutes To Eaton Centre, Cinemas + Dundas Square, Uft, TMU, Yorkville. (id:35762)
Jdl Realty Inc.
808 - 9205 Yonge Street
Richmond Hill, Ontario
Prime location & luxurious building! The prestigious beverly hills resort & residences located in the heart of Richmond hill close to Hillcrest mall, close to hwy 7, 407, & public transit. 10 ft ceiling hight one bedroom suite, with balcony. Modern kitchen, upgraded counter tops, hardwood through out. Amazing functional layout and upgraded amenities. $2300.00 plus hydro. (id:35762)
Royal LePage Signature Realty
14 Winter Road
Trent Hills, Ontario
This 1.2 acre wooded lot is nestled in a serene natural setting and has a cleared front area to build your dream home, with the back of the lot covered with lush trees and dense foliage, providing privacy and a peaceful atmosphere. Located just a short distance from downtown, offering easy access to local amenities, restaurants, shops, and entertainment. You'll also be near parks, hiking trails, and other nature spaces, making it a prime spot for enjoying the outdoors. The seller is a builder and could build your home. Financing could be available. (id:35762)
Engel & Volkers Toronto Central
924 Union Street
Kitchener, Ontario
Welcome to 924 Union St, a charming raised bungalow on a spacious lot with an inground pool, minutes from the expressway. The single-car garage features a raised front deck, perfect for unwinding, while multiple backyard seating areas offer privacy and tranquility. Updates include electrical, plumbing, and a brand-new retaining wall enhancing the backyard's appeal. Inside, the living space is filled with natural light from large windows and skylights. The sunlit living room has sliding door access to the interlock stone patio. California shutters throughout the main areas add elegance and privacy. The eat-in kitchen is a chefs dream with modern black appliances, granite countertops, and slate flooring. The main floor has a primary bedroom and two additional bedrooms, one used as a spacious closet, the other with direct pool access. A convenient main-floor laundry and 2-piece bathroom complete this level. The lower level, designed for entertainment, features California ceilings, pot lights, and laminate flooring. A stunning bar with granite counters is perfect for hosting, and the cozy rec room with a wood fireplace offers warmth. A newly updated 4-piece bathroom includes a standalone tub and walk-in tiled shower. A new water softener adds efficiency. The spacious attic offers ample storage for seasonal items. Outside, enjoy a private backyard retreat with a 16x32, 9 ft deep inground pool, surrounded by beautiful landscaping and a new retaining wall. An angled garden with weeping tile connects to the pump house for low-maintenance enjoyment. This home offers comfort, style, and outdoor living don't miss your chance to make it yours! (id:35762)
Real Broker Ontario Ltd.
175 Hollyridge Crescent
Kitchener, Ontario
This beautifully maintained home is loaded with upgrades and features ideal for modern living. Enjoy peace of mind with new windows and doors (2023), new shingles (2019), and a new 200V upgraded electrical panel. Outdoor living is a dream with a custom-built 2-storey deck (2022), new Jacuzzi (2022), aggregated concrete driveway, and foyer landing pad (9x22), plus a new fence (2019) for added privacy. The interior showcases a renovated kitchen (2019) featuring new cabinets, countertop, backsplash, sink, faucet, and stove. Recent appliance updates include a new SS fridge and dishwasher (2024), eco-friendly washer/dryer (2020), and a Nest smart thermostat (2018). The entire house was freshly painted in 2025, and features new light fixtures (2019) throughout. Major mechanical upgrades include a new furnace and A/C (2019). Basement renovations completed in 2017 include new flooring and a full bathroom remodel. This home offers 3+2 bedrooms and 3.5 baths, including a fully legal 2-bedroom basement apartment with a separate entrance, full kitchen, living/dining area, laundry, and full bath. The space is perfect for rental income or extended family living. Additional features include a 2-car garage, 3-car driveway parking, a cold room, and a walk-in basement storage area. Move-in ready and thoughtfully updated throughout, this home offers comfort, convenience, and incredible value. (id:35762)
Exp Realty
4433 Meadowvale Drive
Niagara Falls, Ontario
ATTENTION BUILDERS, RENOVATORS, INVESTORS!' WELCOME TO THIS SOLID 3+1 BDRM, 1.5 BATH, SEMIDETACHED HOUSE IN A GREAT FAMILY FRIENDLY NEIGHBOURHOOD. HOUSE FEATURES A SEPARATE ENTRANCE TO THE BASEMENT. WITH AN ADDITIONAL BEDROOM AND REC ROOM. EASY CONVERSION TO A BASEMENT APARTMENTTO COLLECT ADDITIONAL MONTHLY INCOME. THE HOME ALSO FEATURES A LOVELY 3 SEASON SUNROOM OFF THEKITCHEN EXIT.PICK UP THIS HOUSE AT A GREAT PRICE AND RENOVATE TO YOUR LIKING! OR PURCHASE AND KEEP THEEXISTING EXCELLENT TENANT WHO ARE WILLING TO STAY (PAYING $2500/MONTH) .CONVENIENTLY LOCATED NEAR SCHOOLS, PARKS, PUBLIC TRANSPORTATION, SHOPS, RESTAURANTS, AND A VARIETY OF AMENITIES. (id:35762)
Royal LePage Your Community Realty
734 Anzio Road
Woodstock, Ontario
This tastefully decorated Open concept 4 bedroom home has everything you need. Located in desirable north Woodstock close to great schools and walking trails. Main floor features large eat-in kitchen with island, built in oven and cooktop, beautiful backsplash & plenty of cupboard space. Family room with gas fireplace surrounded by custom deep bookshelves providing both storage & character. Main floor den/office overlooking front yard. Up the wide maple stairs you find the private master with walk-in closet and ensuite, 3 more bedrooms and laundry room! The lower level is finished with a large rec room and wet bar with granite top perfect for entertaining plus another area for home gym/office. Huge driveway that can fit 4 vehicles. Fully fenced wide yard with playground, deck (with privacy fence) and patio. (id:35762)
Team Alliance Realty Inc.
B211 - 275 Larch Street
Waterloo, Ontario
Spacious, Safe For Students & Fully Furnished Two Bedrooms Two Full Washrooms, One Of The Largest Unit on 275 Larch St. Just Steps Away From Laurier & A Short Distance To The University Of Waterloo & Conestoga Campus. Conveniently Located Near All Of The Amenities Waterloo Has To Offer. Premier Suite Finishes 9 Foot Ceilings. Ensuit Laundry. Including (id:35762)
Ipro Realty Ltd.
6984 Hwy 62 N
Belleville, Ontario
LOCATION, LOCATION, LOCATION...IT'S TIME TO MAKE YOUR BUSINESS THRIVE. This 1+ acre lot is situated on a prime site to establish your business off of Highway 62 just 2 km north of highway 401. Currently zoned Development Control (DC). Belleville's Official Plan designates this property as Commercial Land Use.Re-zoning to commercial zones (C1, C2, or C3) are possible. C1 Zone and C2 Zone allows for Commercial and residential mixed uses. The C3 Zone is strictly only for commercial. You may review Section 4 Commercial Zoned within the City's Zoning By-law 2024-100 to view the permitted uses. Survey images and a PDF copy of the Zoning By-law 2024-100 is available on request. (id:35762)
Royal LePage Terrequity Realty
114 Islandview Lane
Chisholm, Ontario
Welcome to your dream waterfront retreat on the serene shores of Wasi Lake! This custom-built bungalow offers 215 feet of pristine frontage, a sandy beach, and a gentle walk into the warm, shallow waters. Perfectly nestled on a private acre lot, this year-round home is just 3 hours from Toronto, providing an ideal escape from the city. Step inside to discover a bright living space with cathedral ceilings and stunning water views from nearly every room. The main floor boasts a spacious primary bedroom complete with a luxurious 4-piece ensuite and a convenient laundry room for easy living. The gourmet kitchen is a chef's delight, featuring custom cabinetry and elegant quartz countertops. Enjoy the best of outdoor living on the large composite deck overlooking the lake, or relax in the charming 3-season room where you can take in the beauty of your surroundings. The fully finished lower level includes a generous second bedroom and a den that easily converts to a third bedroom, with direct walk-out access to a covered patio and the tranquil waterfront. For hobbyists or car enthusiasts, the oversized 2-car garage is a standout feature with a rubber floor for added comfort and convenience. Three additional outbuildings provide ample storage for all your tools and toys. The 70-foot dock extends out into the quiet waters, perfect for boating, swimming, or simply soaking up the sun. With its private location, breathtaking views, and top-of-the-line finishes, this lakeside bungalow is a rare gem that offers a peaceful, luxurious lifestyle. Don't miss the opportunity to own this stunning property on Wasi Lake - your perfect year-round escape! (id:35762)
Berkshire Hathaway Homeservices West Realty
Royal LePage Real Estate Services Ltd.
Realty Executives Local Group Inc. Brokerage
308 - 255 Keats Way
Waterloo, Ontario
Prime location,steps to the University of Waterloo.very bright and spacious ,great layout. large windows.offering outstanding features such as two large bedroom and two bathrooms, The spacious living and dining areas ample room for entertaining a multitude of guests.easy access to transit and shopping.This luxurious condominium next to Waterloo's University District presents an exceptional opportunity for a buyer. Situated near the heart of Waterloo ,Enjoy the convenience of this prime location, just a short walk from grocery stores, popular restaurants, the Waterloo REC Centre, Waterloo Park, this condo is the perfect blend of comfort, style, and accessibility. (id:35762)
Bay Street Group Inc.
3356 Redpath Circle
Mississauga, Ontario
Priced to Sell Don't Wait! Welcome to this beautifully maintained 3-bedroom, 3-bathroom home that blends modern style with everyday comfort. The interior has been freshly painted throughout and features brand-new laminate flooring along with new carpet on the stairs, creating a warm and inviting atmosphere. The stunning kitchen is a chefs dream, complete with new quartz countertops, a matching quartz backsplash, and stainless steel appliances. The eat-in kitchen walks out to a fully fenced backyard, perfect for outdoor enjoyment.The finished basement provides additional living space with laminate flooring, pot lights, and a full bathroom ideal for use as a recreation room, guest suite, or home office. Enjoy the convenience of direct garage access and the added privacy of having no home behind, allowing for ample natural light.Significant updates include a new roof (2023), furnace, and water heater (2022), offering peace of mind for years to come. Located just steps from Lisgar GO Station, shopping centres,and major highways, this home is perfectly situated for both families and commuters. With a low monthly POTL fee of just $93.42, this move-in-ready property offers incredible value and won't last long. (id:35762)
Ipro Realty Ltd.
Main Flr - 159 Spalding Road
Toronto, Ontario
This well-maintained bungalow with large kitchen is ideally located near Dufferin and Wilson, offers the perfect blend of comfort and convenience. Featuring numerous updates throughout, the home boasts a spacious bright interior, ideal for modern living. The private driveway ensures 1 parking spot. Situated in a sought-after neighbourhood with High Demand Schools. Easy access to transit, shopping- Yorkdale Mall Costco, Home Depot, LCBO, Best Buy and local amenities- Humber River Hospital, 401.This is a fantastic opportunity to anyone seeking a cozy, updated home in Toronto. (id:35762)
Slavens & Associates Real Estate Inc.
1804 - 15 Legion Road
Toronto, Ontario
Discover urban lakeside living in this beautifully maintained 2-bedroom, 2-bathroom corner suite at Beyond the Sea North Tower in Mimico. Located just flip-flop distance from scenic Humber Bay Park, this 904sq. ft. unit features a smart, open-concept layout with hardwood floors, floor-to-ceiling windows that bathe the unit in natural light, a modern kitchen complete with granite countertops, stainless steel appliances, and a centre island perfect for casual meals or entertaining. Two generous-sized bedrooms offer comfort and flexibility, including a spacious primary bedroom with a walk-in closet and private ensuite for added luxury. A 239 sq. ft wraparound balcony delivers expansive cityscape, CN Tower, and lake views. Included with the unit are one parking space and a locker for added convenience. Residents enjoy a full suite of resort-style amenities including an indoor pool, hot tub, sauna, fully equipped gym, yoga and cardio rooms, BBQ area, and more - all within walking distance to waterfront trails, shops, and restaurants. Enjoy easy access to transit, the GO Train, the Gardiner Expressway, and Highways 427 & 401. Currently rented for $3,400/month, the tenants are on a month-to-month lease and are flexible and accommodating with their future plans, presenting an ideal opportunity for investors or future end-users. Maintenance fees include water, heat, and A/C. Smart layout, unbeatable location - this is condo living done right. Own the view and elevate your lifestyle. (id:35762)
Royal LePage Signature Realty
1004 - 95 La Rose Avenue
Toronto, Ontario
Welcome to The Sovereign, a distinguished and impeccably maintained residence where elegance meets comfort. This suite has two walkouts to a spacious balcony - perfect for enjoying morning coffee or sunsets. The well-appointed galley kitchen offers a cozy breakfast nook, while two spacious bedrooms, two full baths and ensuite laundry provide the ultimate in convenience. Nestled in a prime location just steps from the renowned La Rose Bakery, charming shops, transit, and lush green spaces, this is more than a home - it's a lifestyle! Don't miss this exceptional opportunity! (id:35762)
Royal LePage Your Community Realty
417 - 3660 Hurontario Street
Mississauga, Ontario
This single office space is graced with expansive windows, offering an unobstructed and captivating street view. Situated within a meticulously maintained, professionally owned, and managed 10-storey office building, this location finds itself strategically positioned in the heart of the bustling Mississauga City Centre area. The proximity to the renowned Square One Shopping Centre, as well as convenient access to Highways 403 and QEW, ensures both business efficiency and accessibility. Additionally, being near the city center gives a substantial SEO boost when users search for terms like "x in Mississauga" on Google. For your convenience, both underground and street-level parking options are at your disposal. Experience the perfect blend of functionality, convenience, and a vibrant city atmosphere in this exceptional office space. **EXTRAS** Bell Gigabit Fibe Internet Available for Only $25/Month (id:35762)
Advisors Realty
11 Lowes Hill Circle
Caledon, Ontario
Beautiful 3 Bedrooms Semi Detached With Spacious Balcony 9 Ft Ceilings And Lots Of Other Upgrades In High Demand And Most Desirable Location In Caledon Close To Hwy 10, 410, 407, Park, Community Centre, Plazas, Schools And Other Amenities (id:35762)
RE/MAX Real Estate Centre Inc.
386 Allan Street
Oakville, Ontario
Old Oakville has always been one of the most coveted pockets in the city. With its hundred year old trees casting a gorgeous canopy over the oversized lots and comfortable mix of infill and original homes, its hard to believe you can walk to the downtown full of quaint shops and amazing restaurants. Every amenity is mere steps away. This charming home truly has it all and is tastefully updated and meticulously maintained. Featuring 2+1 bedrooms and 3 bathrooms, the home includes a main floor family room with a walk-out to a fully fenced, beautifully landscaped backyard, as well as a convenient main floor powder room. Wide plank hardwood flooring throughout the main and second levels offers a timeless, cohesive look that enhances the home's warmth and elegance. Additional highlights include a private drive to a detached single garage. There is also a convenient separate lower-level entrance, providing flexibility and convenience. Move-in ready with nothing left to do, this home is ideally located - just a 10-minute walk to the GO Station, all local transit and some of the best schools in Halton Region. (id:35762)
Royal LePage Signature Realty
148d - 2960 Drew Road
Mississauga, Ontario
Excellent second-floor space located in very busy high traffic plaza. Fully-equipped with washroom, two offices and one small kitchenette. Many permitted uses: travel agency, law office, real estate, employment agency, clothing boutique, etc. Very busy plaza with ample parking. (id:35762)
Homelife/bayview Realty Inc.
4022 Bloor Street W
Toronto, Ontario
Welcome to your Dream Home in Islington City Centre West Community. This 4-bedroom, 3-bathroom bungalow has been fully renovated from top to bottom with no expense spared and no detail overlooked. This turn-key, mesmerizing home features an open concept layout and a gourmet state-of-the-art chef's kitchen with upgraded countertops, cabinetry, and stainless steel appliances. Every finish was created custom for this masterpiece. Fitted with brand new Engineering Hardwood Flooring, the main floor features three sun-filled spacious bedrooms and a custom 3-piece bathroom. Enjoy a finished basement with one bedroom, a custom 3-piece bathroom, a full kitchen, and a Separate Laundry. An entertainer's dream with potential for an In-Law suite OR A Separate Apartment Revenue. Located just minutes to 5-star amenities, schools, public transit, Hwy 427, The Gardiner, and Hwy 401. You have to see it to believe it! (id:35762)
Bay Street Group Inc.
199 - 10 Lloyd Janes Lane
Toronto, Ontario
This stunning, nearly-new 1,352 sq ft end-unit townhome by Menkes Developments is a bit over one year old and ideally situated north of Lake Shore Blvd. and Kipling Ave. Featuring 3 bedrooms and 2.5 bathrooms, this bright and spacious home feels like a semi-detached. With 9-foot ceilings on the main floor and countless upgrades including vinyl flooring, smooth ceilings, solid oak stairs, and a frameless glass standing shower - it's designed for both comfort and style. The open-concept main level showcases a chef's dream kitchen equipped with stainless steel appliances, a breakfast island, quartz countertops, and a ceramic backsplash. The primary bedroom boasts a 3-piece ensuite and a walk-out balcony, while the upper floor includes a spacious, separate laundry room. A true highlight is the breathtaking rooftop terrace (28 x 19.5 ft) with a gas BBQ hookupperfect for entertaining. Enjoy complete privacy with an unoccupied building across the way - no direct neighbors or onlookers in sight. Located close to the lake, parks, Humber College, Mimico and Long Branch GO stations and Sherway Gardens, this home offers unbeatable convenience. With easy access to major highways (QEW, 427) and proximity to IKEA and Costco, it's the perfect blend of location and luxury! (id:35762)
Sutton Group Realty Systems Inc.
3497 Post Road
Oakville, Ontario
Stunning Brand-New never-before-lived-in Freehold Townhouse. This bright and spacious house is perfectly situated in the highly sought-after area of Oakville. Boasting a premium lot directly across from an upcoming park and school, this home offers a prime location for families & professionals alike. Perfect for Growing Families & Hosts: With 4 great-sized bedrooms, 5 washrooms, & ample living space, this home is ideal for families or those who love to entertain. Key Features: Open & Airy Design: The home showcases smooth 9-foot ceilings throughout the main & 2nd floor, creating a seamless flow and expansive feel. Elegant Flooring: Oak engineered hardwood graces the main floor and upper foyer, complemented by oak stairs and contemporary square picket railings, adding a touch of modern luxury. Chefs Kitchen: Upgraded to perfection with quartz countertops, extended cabinetry, a breakfast bar, stylish backsplash, undermount stainless steel double-compartment sink, and brand-new appliances, making it ideal for cooking and entertaining. Spacious Living Area: A cozy living room with a fireplace sets the perfect mood for relaxation, while large windows throughout fill the space with natural light. Generous Bedrooms: Four (4) spacious bedrooms, each with large closets. Two (2) luxurious master suite featuring ensuite bathrooms, walk-in closets, & private balcony w/open views with the bedroom on the loft level. Finished Basement: Enjoy the large rec room, perfect for family gatherings or entertainment, along with a convenient 2-piece washroom. Convenient Garage & Parking: A tandem driveway comfortably accommodates two large vehicles, while the built-in garage comes with a door opener, rough-in for an electric car charger, and direct access to the home. Located just minutes from Hwy 407 & Hwy 403, close to grocery stores, banks, parks, schools, hospital & all essential amenities. Whether you're commuting or enjoying nearby leisure activities, everything is within easy reach. (id:35762)
Ipro Realty Ltd
Ipro Realty Ltd.
2163 Deyncourt Drive
Burlington, Ontario
Stunning Custom Home in Burlington's Sought-After Brant Neighbourhood! Built in 2018, this beautifully designed home offers modern living with timeless style. Featuring 3 spacious bedrooms plus a 4th bedroom in the fully finished basement, there's plenty of room for family and guests. The main floor impresses with soaring cathedral ceilings, an open-concept layout, and a striking fireplace that anchors the bright living space. A dedicated home office provides the perfect work-from-home setup, while multiple walkouts lead to a private, landscaped backyard ideal for entertaining or relaxing. The lower level boasts a large games/media area perfect for movie nights or hosting friends. Located just minutes from Burlington's vibrant downtown, the lakefront, restaurants, shops, GO Transit, and highways, this home offers both convenience and lifestyle. Don't miss this exceptional opportunity in a prime location! (id:35762)
Sam Mcdadi Real Estate Inc.
2108 - 75 St Nicholas Street
Toronto, Ontario
Live in Style at Nicholas Residences!Just a 3-minute stroll to Yonge & Bloor Station and 5 minutes to U of T & Yorkville this sleek corner unit places you in the heart of it all while nestled on a quiet, tree-lined street.Step into 596 sq.ft of smartly designed living space plus a spacious 123 sq.ft balcony, perfect for morning coffees or evening unwinds. Bright and airy with east-facing floor-to-ceiling windows, this 1 bedroom + office layout is ideal for working from home or hosting guests.Enjoy luxury finishes throughout, including quartz countertops in both kitchen and bath, stainless steel appliances, and in-suite washer & dryer.And the best part? Parking and locker are included!Dont miss your chance to rent this rare gem in one of Torontos most coveted neighbourhoods. (id:35762)
Keller Williams Referred Urban Realty
903 - 9608 Yonge Street
Richmond Hill, Ontario
Prime Location At Yonge St. And 16th, 1 Bedroom + Den In Luxury Grand Palace, Good Size Den Can Be Used As Second Bedroom with sliding door. Floor To Ceiling Window. 9' Celling. Practical Layout, Gorgeous Unobstructed View of The South. Excellent Amenities, Indoor Pool, Gym, Party Room, Guess Room, Elegant Grand Lobby, Modern Kitchen With S/S Appliances, Granite Countertop, B/I Dishwasher. Close To T & T Supermarket, Shops, Restaurants, Library, And Public Transit. (id:35762)
Bay Street Group Inc.
18 Lawrence Avenue
Springwater, Ontario
Welcome to this exceptional multi-generational home, offering TWO HOMES in ONE and a to-die-for garage/workshop, as well as a studio suite which is ideal for a home-based business. This home has been meticulously renovated from top to bottom, with a significant addition that enhances its charm & functionality. Offering 4 distinct segments for maximum versatility. 1/ The HUGE oversized, heated, 4-car garage is tandem deep with a rear roll-up door, epoxy floors, built in pressure washer, 2 EV charger rough-ins and even its own 2 piece bathroom ideal for a business and workshop; 2/ The main three bedroom bungalow with a new modern custom kitchen, a stylish new bathroom with walk-in shower, hardwood & ceramic floors, beautiful 4 season sunroom with panoramic views of the large, private yard, a finished basement with gas fireplace & 2 separate entrances; 3/ The original garage has been converted to a studio that can also be used as a home based office, with a full bathroom, cozy fireplace, solid wood feature wall, heat pump for heating & a/c and entrance to the basement; 4/ And if that is not enough, check out the loft! A luxurious 1200 sq ft legal apartment above the garage designed with a beautiful great room, gas fireplace, many windows, Juliet balcony, spectacular bathroom & more! The utmost attention to detail was given with every inch of this home being redone. A few other things worth mentioning are: 2 high efficiency gas furnaces, gas appliances, addition built in 2022-23, complete roof (2022), 2 full kitchens, 3 bathrooms, 3 gas fireplaces, 2 laundry rooms, whole-house Generac generator, cedar shake, stone and board & batten siding, covered porch with lit stairs and storage underneath the list goes on and on. The nearly half-acre lot is beautifully treed, offering added privacy and a serene, tranquil atmosphere. This unique property is more than just a house; its a place where you can create your own lasting memories. Come and see why this home is for you. (id:35762)
RE/MAX Hallmark Chay Realty
54 Gemini Drive
Barrie, Ontario
Newly Built Fully Under Tarion Warranty Detached 4-Bedroom 2240 Sqft Home By Great Gulf, Located On TheSouth End Of Barrie. Boasting With High-End Finishes: Hardwood Floors, 9-Ft Ceilings, And A Modern BrightOpen Concept Kitchen With Quartz Countertops, Great For Entertaining. Versatile Main Floor Space Serves As An Office. Large Windows Fill The Home With Natural Light. Eye Catching Staircase With Metal Pickets.Spacious Bedrooms With Luxurious Ensuite, Second-Floor Laundry. Steps From A Proposed Park And Elementary School. Modern And Convenient Living At Its Finest. (id:35762)
Keller Williams Experience Realty
48 Brant Street W
Orillia, Ontario
Welcome to 48 Brant St W! A solid, well-kept bungalow in a family-friendly Orillia neighbourhood that's perfect for growing families or multi-generational living. With 3+2 bedrooms, 2 full bathrooms, and a separate entrance to the lower level, this home offers flexibility whether you need space for in-laws, teens, or future income potential. Downstairs, you'll find a second living room and a freshly updated bedroom with new flooring and paint - a great spot for a playroom, home office, den, or guest space. The large, fully fenced backyard is ready for summer BBQs, soccer games, or late-night hangouts by the firepit. Located kitty-corner from Lions Oval Public School and just a short walk to Orillia Secondary School, the location couldn't be more convenient for busy families. Come see what life could look like here. Room to grow, space to gather, and schools just steps away. (id:35762)
Royal LePage First Contact Realty
59 Amos Lehman Way
Whitchurch-Stouffville, Ontario
Welcome to 59 Amos Lehman, a contemporary three-bedroom home in the heart of Stouffville's vibrant community. Meticulous design meets everyday functionality with an open-concept main floor, where hardwood floors flow seamlessly from the living room through to a chefs kitchen appointed with quartz countertops, stainless steel appliances and a generously sized island. Expansive windows fill the space with natural light, highlighting the clean lines and modern finishes throughout. The upper level hosts three spacious bedrooms, including a primary suite complete with a spa-inspired ensuite and walk-in closet. Downstairs, the fully finished basement with a wet bar/2 piece washroom, laundry room and modern wall stonework with built in shelving units, makes this an ideal and versatile living space. Outside, the professionally landscaped grounds create a private retreat with manicured garden beds invite alfresco entertaining, while mature plantings ensure year-round appeal. Situated close to top-rated schools, walking trails, memorial park, skating trails and shopping. Schedule your private tour today and experience this exceptional property firsthand. (id:35762)
Century 21 Heritage Group Ltd.
29 Kay Avenue
Georgina, Ontario
This Fully-Renovated 3-Bedroom, 1-Bath Bungalow Is Situated On A Quiet Street, Offering Serene Views Of Nature. Recent Updates Within The Last 12 Months Include Fresh Landscaping, Front Deck, Siding, Soffit, Fascia, And Eavestrough, As Well As Modern Flooring Throughout. The Bright Kitchen Features New Appliances, Stone Counters, And A Stylish Backsplash, Complemented By A Beautifully Renovated Bathroom. Outdoors, Enjoy Landscaped Gardens And A Large Back Deck Perfect For Entertaining Or Relaxing. This Property Is Ideal For First-Time Homeowners Or Downsizers, Combining Comfort And Style In A Peaceful Setting. Plus, Enjoy Exclusive Access To Private Members-Only Beach Access, Parks, And Boat Slips At The End Of The Road With A Yearly Fee Of Just $100. The Fully-Insulated Crawl Space Includes A Vapor Barrier For Added Efficiency. Nothing Has Been Overlooked! This Bungalow Shows Beautifully And Is Ready For You To Move In! (id:35762)
Exp Realty
2524 - 9000 Jane Street
Vaughan, Ontario
Welcome to urban sophistication at its finest. This newly built condo at 9000 Jane Street offers the perfect blend of style, comfort, and convenience in one of Vaughan's most desirable locations. Situated directly across from Vaughan Mills Shopping Centre and just moments from the new Mackenzie Health Hospital, Highway 400, the Vaughan Subway Station and Canadas Wonderland, you're connected to everything you need. Residents can indulge in a wide range of upscale amenities. Inside the building, enjoy access to a Wi-Fi lounge, pet grooming room, theatre room, game room, family dining area, billiards, bocce courts and lounge, an outdoor rooftop pool, wellness centre, fitness club, yoga studio, and much more. With 24/7 concierge and security, several stylish party rooms, and a vibrant, amenity-rich environment, 9000 Jane delivers a lifestyle of comfort, convenience, and modern elegance. This is city living redefined in the heart of Vaughan. (id:35762)
Royal LePage Your Community Realty
9626 Morning Glory Road
Georgina, Ontario
This beautifully updated home is ideal for first-time buyers or those looking to downsize. Step into the bright and inviting great room, complete with a striking stone fireplace, vaulted ceiling & large windows that fill the space with natural light. You will enjoy cooking in the renovated eat-in kitchen, featuring quartz countertops, a custom backsplash, stainless steel appliances & a spacious pantry. The centre island offers a butcher block countertop, breakfast bar seating & elegant pendant lighting -perfect for casual dining or entertaining. Up just half a flight of stairs, the upper level hosts a serene primary bedroom with a double closet & a luxurious 5-piece ensuite, including double vanities, a glass shower & a relaxing soaker tub. A second bedroom & a stylish 3-piece bathroom complete this level. Modern laminate flooring flows throughout the main & upper floors. The finished lower level adds valuable living space with durable vinyl strip flooring & above-grade windows. You'll find a third bedroom, a spacious rec room- ideal for family time or a kids play area - and a crawl space that offers additional storage. The 3 season porch is a bonus with tons of potential. Though it could use a little TLC, it features two walkouts- one to a large side deck & the other to the backyard -making it a versatile space for a sitting room, playroom, workshop, or hobby area. Step outside to a spacious, private backyard framed by mature trees -perfect for relaxation or entertaining. Unwind by the cozy fire pit and take advantage of the large 10x14 shed - ideal for all your storage needs. Located just moments from the natural beauty of Lake Simcoe, with beaches, parks, marinas & golf courses all within easy reach. With numerous updates including the kitchen, bathrooms, windows, shingles, soffits, eavestroughs, A/C, and more - this move-in ready home is not to be missed! Shingles 2024, Most Windows 2023&2024, Soffits & Eaves 2024, A/C 2022, Well Pump 2021, Furnace 2015. (id:35762)
Century 21 Heritage Group Ltd.
1601 - 9245 Jane Street
Vaughan, Ontario
Dont Miss Your Chance to Own This Rare Gem in Prestigious Bellaria Tower 3!Step into luxury with this stunning, sun-filled condo featuring rich dark laminate floors, soaring 9-foot ceilings. Designed for both comfort and style, this spacious unit offers TWO bathrooms, TWO parking spots, and TWO lockers a rare find offering unmatched convenience and value.The open-concept layout is perfect for modern living and can easily be transformed into a two-bedroom home to suit your needs. Enjoy upscale finishes including granite countertops, stainless steel appliances, and breathtaking unobstructed north views.Indulge in world-class amenities: 24-hour concierge and security, a private theatre, guest suites, exercise room with sauna, games room, wine cellar, visitor parking, and more. All this is surrounded by 20 acres of lush green space and scenic walking trails, offering a tranquil escape right at your doorstep.Ideally located with easy access to Vaughan Mills, Hwy 400/407, GO Transit, TTC, top-tier shopping, and Cortellucci Vaughan Hospital. And yes watch Wonderlands fireworks from your own living room!This is more than just a condo its a lifestyle. Opportunities like this dont come often. Act now your dream home is waiting. (id:35762)
Property.ca Inc.
66 Harmony Hill Crescent
Richmond Hill, Ontario
Welcome To 66 Harmony Hill Crescent Where Elegance Meets Location In Richmond Hills Coveted Mill Pond Community! This Stunning Detached 2-Storey Home Sits Proudly On One Of The Most Sought-After Streets In The Prestigious Mill Pond Neighbourhood. Nestled On A Rare 69 X 126 Ft Lot, This Home Offers Incredible Curb Appeal And A Pool-Sized Private Backyard Perfect For Summer Memories. A Grand Entrance Embraces You As You Step Inside This Beautiful Sun-Drenched Homes, Featuring Stunning Hardwood Floors Throughout And A Thoughtfully Designed Layout Ideal For Both Everyday Comfort And Stylish Entertaining. A Fully Upgraded Kitchen Is A Chefs Dream, Perfect For Comfy Family Dinners And Passing Down Of Traditions. Quartz Countertops, Gas Range, Top-Of-The-Line Appliances, And An Expansive Eat-In Area That Overlooks The Lush Private Yard, Are All An Entertainers Delight. Luxurious Custom Built-Ins Throughout Offer Elegance, Warmth, And Ample Storage. Every Corner Of This Home Exudes Charm And Quality Craftsmanship. Just Steps From Pleasantville Public School, Scenic Mill Pond, And Nearby Trails And Parks, This Location Offers A Rare Blend Of Prestige And Practicality. Homes Rarely Come Up For Sale On This Spectacular Street! Don't Miss Your Chance To Call It Home! (id:35762)
Real Broker Ontario Ltd.
7 Arthur Case Crescent
East Gwillimbury, Ontario
Discover this beautifully maintained executive townhouse nestled in a sought-after private enclave. From the moment you step inside, you will appreciate the spacious, airy foyer and the thoughtfully designed open-concept main floor -perfect for modern living. The gourmet kitchen is a true standout, featuring elegant Carrara marble countertops, stainless steel appliances, ample cabinetry, pot and pan drawers, a built-in desk area, and a generous island with breakfast bar and pendant lighting. A walkout from the kitchen leads to the fully fenced backyard, ideal for outdoor dining and entertaining. Adjacent to the kitchen, the dining area offers an inviting space for family meals and gatherings. The bright and stylish living room features a Juliet balcony, hardwood flooring, and a striking stone surround ready for an electric fireplace or as a decorative focal point. A convenient two-piece powder room completes the main floor. Upstairs, the hardwood staircase leads to a serene and spacious primary suite, complete with a walk-in closet, ceiling fan and a large window overlooking the backyard. The luxurious five-piece ensuite includes a double vanity, a relaxing soaker tub and a glass shower. Two additional bedrooms with hardwood floors and large windows provide comfort and flexibility and are served by a well-appointed four-piece bathroom. The fully finished lower level offers even more living space, featuring a bright rec room with above-grade windows, pot lights, and durable laminate flooring -perfect for family movie nights, a playroom or a home gym. A four-piece bathroom and laundry area with walkout access to the garage finish off this level. Step outside and enjoy the warmer months on the backyard patio or stroll to the nearby park. This exceptional home is conveniently located close to schools, shopping, parks, and just 15 minutes to Highway 404. (id:35762)
Century 21 Heritage Group Ltd.
903 - 9608 Yonge Street
Richmond Hill, Ontario
Prime Location At Yonge St. And 16th, 1 Bedroom + Den In Luxury Grand Palace, Good Size Den Can Be Used As Second Bedroom. Floor To Ceiling Window. 9' Celling. Practical Layout, Gorgeous Unobstructed View of The South. Excellent Amenities, Indoor Pool, Gym, Party Room, Guess Room, Elegant Grand Lobby, Modern Kitchen With S/S Appliances, Granite Countertop, B/I Dishwasher. Close To T & T Supermarket, Shops, Restaurants, Library, And Public Transit. (id:35762)
Bay Street Group Inc.
468 Oakwood Drive
Pickering, Ontario
Executive Rental in The Highly Sought After Rougemont Area. Bright & Spacious 2 Bedroom Basement Apartment. Renovated Apartment with Parking & Shared Laundry Room. Unit Never Been Lived In. Big Windows & Large Bedrooms. Close to the Water, Shopping, HWY's, Schools & Parks. (id:35762)
Century 21 Parkland Ltd.
1 Carlinds Drive
Whitby, Ontario
From the stone walkways to the moment you enter through the elegant double doors into the sun filled family room that centers around a fireplace flanked by windows you will be awed. This open concept room leads to an updated kitchen with center island/breakfast bar, stainless steel appliances, new stove and an eat-in family size dining area overlooking the backyard. Around the corner you will find a main floor laundry room with upper cabinets, deep built-in laundry sink with folding counters, a beautifully renovation powder room with storage, quartz counter and porcelain floors. To complete this ground floor tour, you have direct access to the double car garage with storage loft. A circular staircase leads you to the upper level where you will find a spacious primary bedroom with numerous windows, an ample size walk-in closet, fully renovated primary bath with his and her sinks and a separate glass shower. The other 3 bedrooms are well appointed with large closets, organizers and plenty of windows. On this floor you will also find a bright 4 piece bath, a medicine/storage closet and a double mirrored sliding door closet for extra linen. The lower level hosts your entertainment space, a large bedroom, a 3 piece bath, a huge furnace room that can serve as a utility room and a cold cantina. Perfect for your growing family. Enjoy evenings by the pool, invite friends to dine al fresco on the custom built deck. This immaculate corner lot home nestled in a prime sought after neighborhood in the Rolling Acres Community, is conveniently surrounded by parks, shops, restaurants, schools, public transit and so much more. Includes a metal roof, 2022 furnace/air conditioner, 2024 gutters/eavestroughs, 2024 pool filter/pump, 2023 liner, 2022 heater. A newer central vacuum with attachments, Bluetooth controlled alarm system/security camera, garage with side door access/custom built loft, high density double door resin shed and an exterior natural gas connection. Look no further! (id:35762)
Century 21 Atria Realty Inc.
32 Marsh Road
Toronto, Ontario
Welcome to this meticulously maintained and beautifully updated detached home, located in the highly desirable and family-friendly Clairlea neighborhood. Situated on a prime 35' x 108' lot, this charming 2-bedroom home offers 950 SF. Enjoy quality time with your family on the spacious front and back decks, the stone patio, or beneath the cozy gazebo perfect for outdoor relaxation and entertaining. Recent upgrades include brand new vinyl flooring, fresh paint throughout, modern lighting, and more. The property also features private three-car parking. Ideally located within walking distance to public transit, schools, shopping, and the new Eglinton LRT line, with easy access to downtown Toronto. The seller makes no representations or warranties regarding the condition of the property, including any finishes, chattels, or fixtures. Open house Sat. & Sun. May 31 & Jun 01 from 1-5pm. (id:35762)
Century 21 Heritage Group Ltd.
Ph02 - 10 Meadowglen Place
Toronto, Ontario
Stunning 2-Bedroom Penthouse Unit Brand New & Move-In Ready Discover luxury living in this spectacular 2-bedroom, 2-bathroom penthouse suite, freshly released by the builder. Boasting soaring ceilings and floor-to-ceiling windows, this 694 sq. ft. unit (plus private balcony) is flooded with natural light, enhancing the wide-plank flooring and thoughtfully designed split-bedroom layout. The upgraded two-tone kitchen features a granite countertop and center island, seamlessly connecting to the open-concept living and dining areas perfect for entertaining. The primary suite includes a sleek ensuite bathroom with premium finishes. Building Amenities: Fitness Center to stay active Elegant Party Room for hosting guests 24/7 Security for peace of mind. Prime Location: Minutes to Scarborough Town Centre, Highway 401, and an array of dining & shopping options everything you need, right at your doorstep. Incredible Value: Pre-construction pricing secure your unit now! Includes 1 parking space and 3 lockers for ample storage Experience the perfect blend of style, convenience, and comfort in this exclusive penthouse unit. Don't miss this opportunity! (id:35762)
Forest Hill Real Estate Inc.
1607 - 25 Silver Springs Boulevard
Toronto, Ontario
Welcome home to this bright and spacious bright unit offers over 1,200 square feet of freshly painted interior living space, featuring three bedrooms and two full bathrooms. The open-concept living and dining area is filled with natural light and laminate floors through-out. The large renovated kitchen includes ample cupboard space, and a pantry for added storage. Both full bathrooms provide comfort and convenience for families or guests. This unit comes with one exclusive parking spot. Located in a well-managed building with plenty of visitor parking and excellent amenities including a pool, sauna, exercise room, and more. Ideally situated near schools, shopping, TTC transit, and SHN Birchmount Hospital, this is a perfect opportunity to own in a desirable and convenient neighbourhood. (id:35762)
Bay Street Group Inc.
105 - 10 Meadowglen Place
Toronto, Ontario
Beautifully Designed & Laid Out this 3 Bedroom Unit Has 966sf Of Living Space & 13 ft Ceilings With Its Own Private 85sf Terrace. Plank Flooring Throughout. This Unit Is Brand New. The Building Offers A Concierge Service, Party/Rec Room, Fitness Room With Yoga Area And A Business/Work Centre. Few Min To Hwy 401. U Of T Campus And Centennial Campus Is A 7 Min Drive.. Ellesmere Junior, North Bendale, Henry Hudson And Churchill Heights Schools Are Within 5 Min. Confederation Park Only 3 Min Away So You Can Enjoy All The Greenery & Walking Trails. Scarborough Town Centre Is Only 8 Min And The Famous Scarborough Bluffs Is About 15 Min. **Take advantage of the New Mortgage rule changes that will help with lower deposits and/or longer amortization. Please Speak to your Banks Mortgage specialist or Mortgage Broker.** **EXTRAS** Brand New Units At The Tricycle Just Released, All With Tarion Warranty. One Parking And 3 Lockers Included. (id:35762)
Forest Hill Real Estate Inc.
4 & 5 - 2020 Ellesmere Road
Toronto, Ontario
Prime industrial location, 2 truck loading docks, can fit 53 ft trailer, beautifully renovated open showroom with meeting room, kitchenette and bathroom, , wide range of uses, ttc at door, easy access to 401, 404 and all amenities. (id:35762)
Elite Capital Realty Inc.



