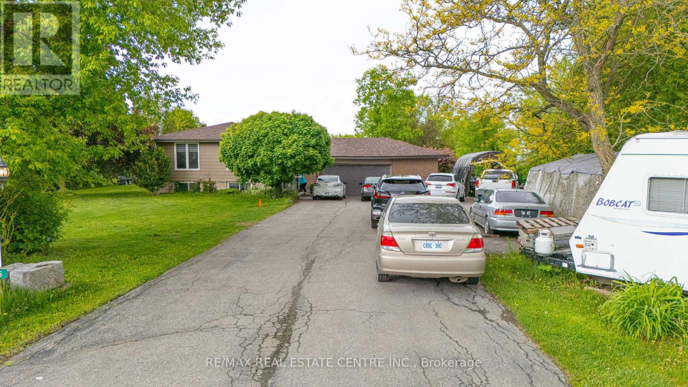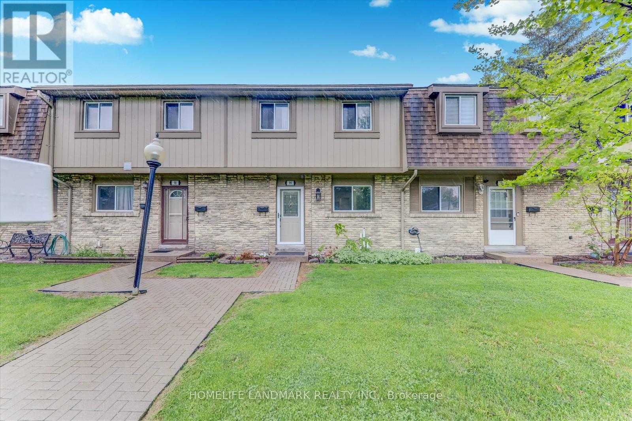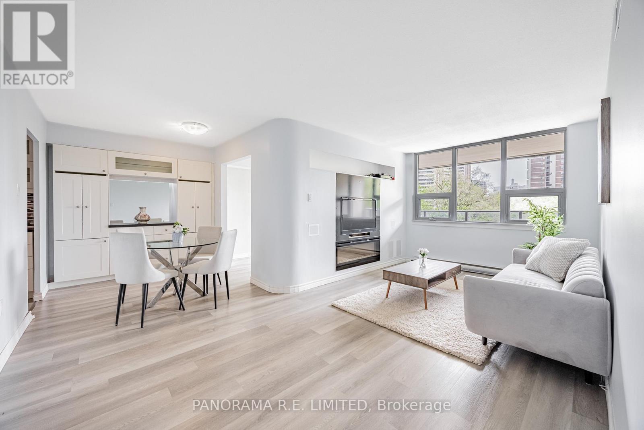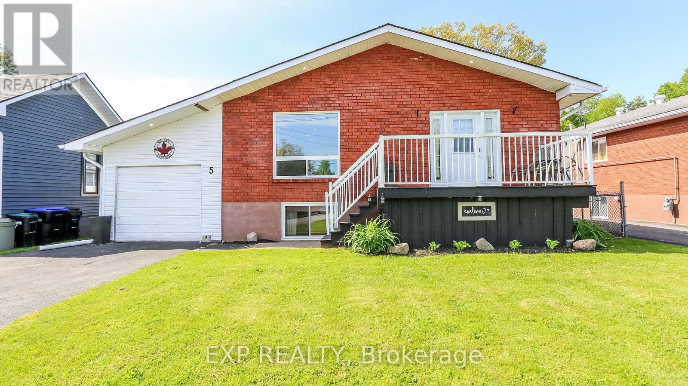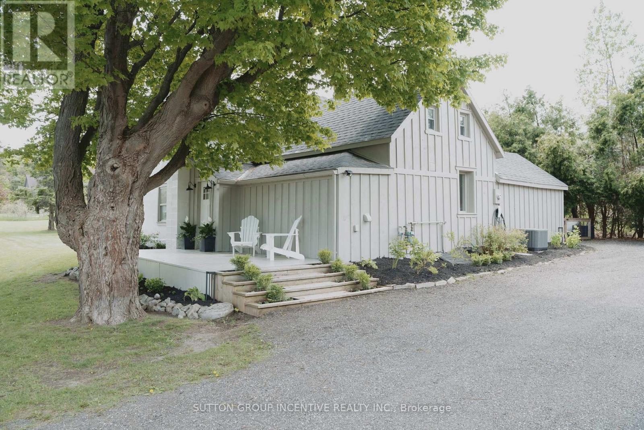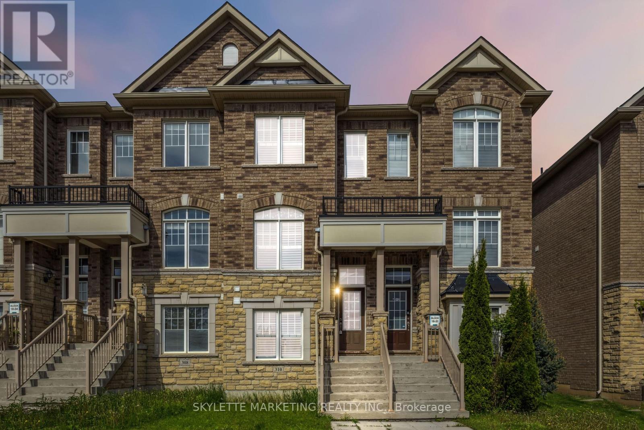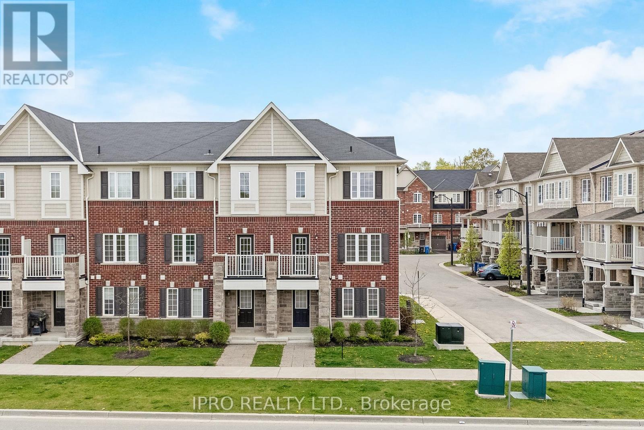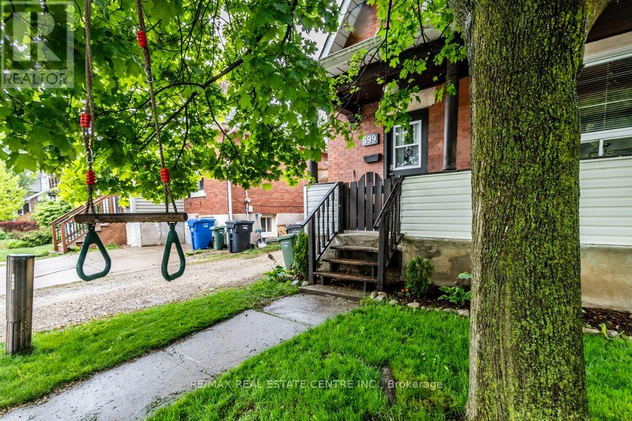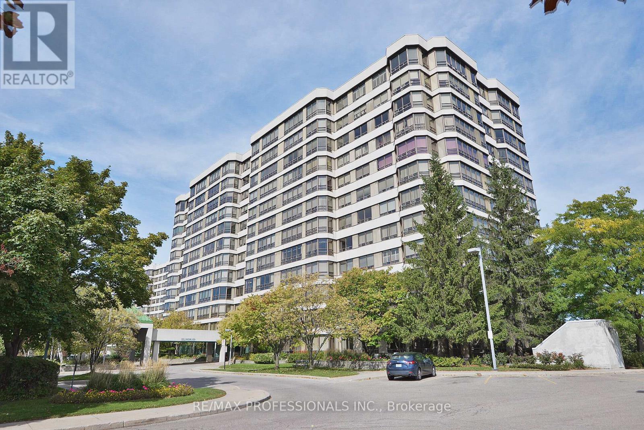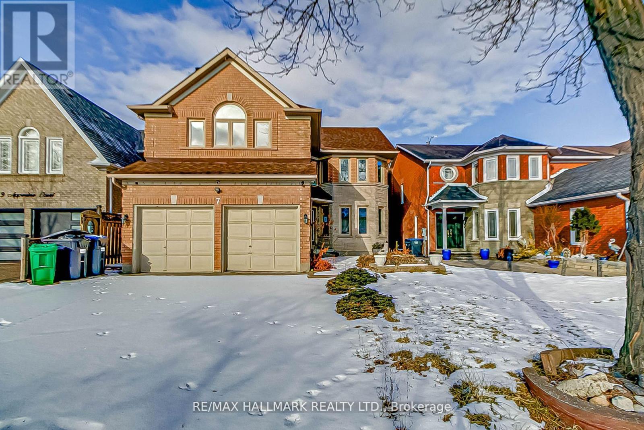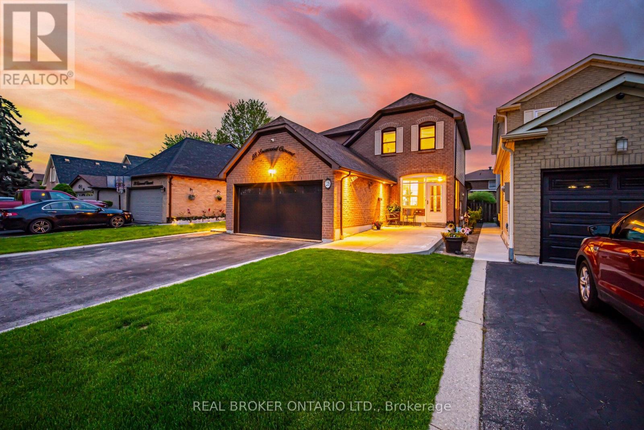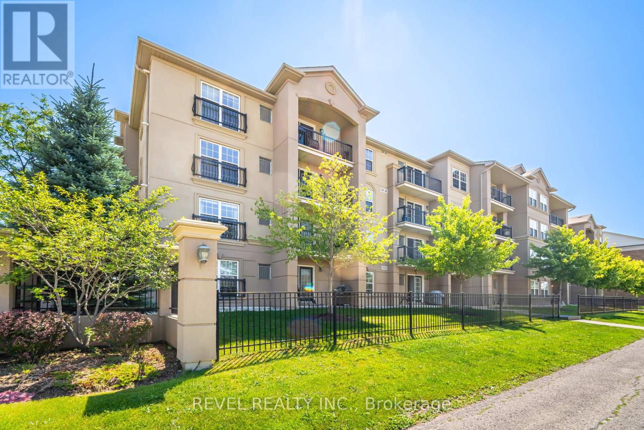3607 - 8 The Esplanade
Toronto, Ontario
Welcome to the Iconic L Tower Where Sophistication Meets Urban Living! Step into a home that dares to be different, where modern elegance meets eclectic charm, and every corner feels intentionally styled yet incredibly livable. Bold, moody walls create a dramatic backdrop for a space thats as cozy as it is chic, while floor-to-ceiling windows bathe the room in natural light and deliver jaw dropping views of the city skyline. The design is a visual delight mid-century modern lighting, a curated gallery wall, and an artful mix of leather, velvet, and natural textures give the space a warm, stylish edge. This isn't your average cookie-cutter condo, its a home with soul and personality. The open concept living/dining area flows into a sleek, modern kitchen featuring top tier Miele appliances, panelled fridge & dishwasher, quartz counters, and a centre island perfect for hosting or enjoying a quiet night in. Retreat to your spacious primary bedroom, complete with a walk-in closet and luxurious ensuite, while the den offers a European queen-sized Murphy bed and access to a second full bathroom, a smart set up for guests, a home office, or both. You will also love the Honeywell smart thermostat and USB outlets in Living room. Enjoy resort-style amenities including a 24hr concierge, gym, indoor pool, sauna, party room & guest suites for visitors. Steps to Union Station, GO/UP Express, St. Lawrence Market, and PATH, with a Walk Score of 98 everything you need is at your doorstep. **Check out the Virtual Tour** (id:35762)
Keller Williams Referred Urban Realty
8136 Hornby Road
Halton Hills, Ontario
An absolute bargain Charming bungalow on approx 1-acre lot in a prime Halton location,a rare and valuable opportunity to own a spacious property in the peaceful rural community of Hornby, just minutes from Milton, Highway 401, and the Toronto Premium Outlets. This well maintained bungalow features a bright, functional layout with modern stainless steel appliances and a welcoming interior ideal for comfortable living. Set back from the road and surrounded by mature trees, the property offers exceptional privacy, space, and future potential. Outside, enjoy a large above-ground pool, a deck in the backyard, and a massive, deep yard,perfect for summer parties, entertaining, or relaxing in your own private retreat. A long private driveway provides ample parking for multiple vehicles, trailers, or equipment, making it ideal for families, contractors, or hobbyists. The expansive lot offers endless opportunities for expansion, gardening, or redevelopment. Whether you're planning to renovate, build new, or explore future land use changes, this property delivers flexibility and value. Buyers interested in rezoning or alternative uses must verify permitted uses independently with the local municipality. Conveniently located near top-rated schools, parks, walking trails, golf courses, and just a short drive to the Milton GO Station making daily commuting or weekend escapes a breeze. With land this size becoming increasingly scarce in Halton Region, this is your chance to secure a truly unique offering. Once its gone, it cannot be replicated don't miss out. (id:35762)
RE/MAX Real Estate Centre Inc.
1304 Wharf Street
Pickering, Ontario
Welcome to this Meticulously Maintained 4+1 Bedroom, 2.5 Bathroom Family-Sized Home Nestled in one of Pickerings most Sought-After Waterfront Communities. Enjoy the Best of Lakeside Living with Frenchmans Bay! Waterfront Beach Park! Pickering Marina! Shops! and Restaurants Just a Short Walk Away. Commuters will Appreciate The Quick Access to Hwy 401, the GO Train, and Pickering Town Centre! Making Daily Travel and Errands a Breeze. This Spacious 4-Level Split Layout Offers Ample Room for Families of All Sizes, with Bright, Functional Living Spaces And Thoughtful Updates Throughout. The Large Custom Deck and Landscaped, Fully Fenced Yard Create a Private Outdoor Retreat Perfect for Entertaining or Relaxing In a Quiet Setting. Additional Features Include an Oversized 4-Car Driveway, a Finished Basement With an Extra Bedroom, and a Layout Designed for Comfortable Everyday Living. Dont Miss this Rare Opportunity to Own a Beautiful Home in a Prime Lakeside Location where Comfort, Convenience, And Natural Beauty Come Together! (id:35762)
Realty Executives Plus Ltd
8032 Cole Court
Niagara Falls, Ontario
Stunning Freehold, 2 Storey End Unit, 4 Bed, 4 Bath Townhome Double Car Garage, Abundance Of Upgrades. Large Primary With Luxurious 4 Pc Ensuite, Walk-In Closet, 3 Additional Generously Sized Bedrooms, Bright, Open Loft, Perfect For Home Office Or Play Area. Main Floor Impresses With Spacious Open Concept Layout, Highlighted By Large Eat-In Kitchen, Beautiful Large Centre Island/Breakfast Bar 2022, Quartz Countertops 2022, Stylish Honeycomb Backsplash Installed 2022, Double Undermount Sink, Substantial Pantry, Chic Accent Wall. Patio Doors From Kitchen Lead Out To Backyard, New Full Fence, Large Concrete Patio, Garden Shed, Gazebo, All 2021, Electric Smoker, Ideal For Outdoor Entertaining. Main Floor Also Includes Great Room With Large Windows That Flood Space With Natural Light, Accent Wall With An Electric Fireplace And Shiplap Mantle, Luxury Vinyl Flooring Throughout Main Floor, That Looks And Feels Like Hardwood, All 2022. Separate Foyer Offers Mudroom Feel With Coat Hooks, Double Entrance Closet, Garage Access, Convenient 2 Pc Bathroom. Upstairs, Broadloom Carpeting Runs Throughout The Bright And Spacious Bedrooms. Each Bedroom Features Ceiling Fan For Added Comfort. Both Full Bathrooms On This Level Have Full Size Surround Bath/Shower Inserts. Open Loft At Top Of Stairs Is Spacious And Bright, Adding Extra Living Space. Lower Level Laminate Flooring Installed 2023, Family Room With High Ceilings, 2 Pc Bathroom, Laundry With Folding And Hanging Cabinets, Ample Storage. Roughed In Central Vac, Numerous Recent Upgrades: New Sump Pump 2024, Main Floor And Large Upper Window Tinting 2023, Stainless Steel Appliances Installed 2022. Enjoy Convenience Close To Golf Courses, Parks, Amenities, Highway Access, Public Transit. (id:35762)
Royal LePage Real Estate Services Ltd.
14 Cheryl Avenue
Hamilton, Ontario
A rare find in today's market - modern, functional, and ready for any lifestyle. Whether you're a first-time buyer eager to offset your mortgage, an empty nester looking to simplify while generating income, or an investor seeking a move-in-ready rental, this home delivers across the board. The upper level features two spacious bedrooms, a stylish full bathroom, and an open-concept layout anchored by a stunning kitchen with quartz countertops, stainless steel appliances, and in-suite laundry. The bright and airy design is complemented by premium finishings that set this home apart from anything else in the area. Downstairs, the separate legal basement unit mirrors the same high standards. With two generous bedrooms, a full bath, its own sleek kitchen, and a private entrance, it offers complete privacy and comfort. Equipped with a quality HVAC system and newer roof, you can expect low maintenance for years to come. Outside, you'll find ample parking, a large rear deck ideal for entertaining, and space for future separate backyard areasperfect for multi-generational living or tenant privacy. Situated in a desirable neighborhood close to Limeridge Mall, transit, parks, schools, and major highways, this property is as convenient as it is beautiful. (id:35762)
Rock Star Real Estate Inc.
14 Cheryl Avenue
Hamilton, Ontario
A rare find in today's market - modern, functional, and ready for any lifestyle. Whether you're a first-time buyer eager to offset your mortgage, an empty nester looking to simplify while generating income, or an investor seeking a move-in-ready rental, this home delivers across the board. The upper level features two spacious bedrooms, a stylish full bathroom, and an open-concept layout anchored by a stunning kitchen with quartz countertops, stainless steel appliances, and in-suite laundry. The bright and airy design is complemented by premium finishings that set this home apart from anything else in the area. Downstairs, the separate legal basement unit mirrors the same high standards. With two generous bedrooms, a full bath, its own sleek kitchen, and a private entrance, it offers complete privacy and comfort. Equipped with a quality HVAC system and newer roof, you can expect low maintenance for years to come. Outside, you'll find ample parking, a large rear deck ideal for entertaining, and space for future separate backyard areasperfect for multi-generational living or tenant privacy. Situated in a desirable neighborhood close to Limeridge Mall, transit, parks, schools, and major highways, this property is as convenient as it is beautiful. (id:35762)
Rock Star Real Estate Inc.
7005 St Michael Avenue
Niagara Falls, Ontario
Welcome to 7005 St. Michael Ave - a beautifully maintained multi-split home in the highly sought-after Garner Estates neighborhood of Niagara Falls. Offering over 2,300sqft of finished living space, this residence features a two-car EV-ready garage & a spacious four-car driveway. A true standout is the impressive 400sqft, climate-controlled, hydro-powered, internet-connected backyard structure - currently a workshop, but easily transformed into a home office, studio, the ultimate rec space - or a future ADU. Inside, you're greeted by vaulted ceilings, gleaming hardwood and tile floors that flow through the main & upper levels. The bright, open-concept layout includes generous living and dining spaces, plus a convenient upper-level laundry room. The kitchen is well equipped with granite countertops, a large island & abundant cabinetry. On the upper level, two bedrooms that share a four-piece bath. The top-level master retreat showcases a deep walk-in closet & a five-piece ensuite including a jet tub. The lower level includes a cozy family room with gas fireplace, a three-piece bath & a flexible room perfect as a fourth bedroom or guest suite. The unfinished basement offers even more potential. The backyard is an entertainer's dream - with a new 14x14 covered porch (2024) sitting atop a concrete pad, gardens, and ample room for kids to play. The property also features perimeter security cameras, a smart doorbell, smart thermostat & a home alarm system. Recent major updates: roof (2019), furnace, AC, & owned hot water tank (2022), front sprinkler system, plus multiple windows updated in the past five years. Located in a prime family-friendly neighborhood, you're walking distance to St. Michael School, the Boys & Girls Club, parks, trails, and sports fields. With Costco, groceries, and the QEW just minutes away via McLeod Rd, this is your chance to own a rare, move-in ready home with a truly unique & versatile backyard bonus. (id:35762)
Keller Williams Signature Realty
99 - 81 Hansen Road N
Brampton, Ontario
well maintained 3 Bed Town House. Feats O/Living & DiningThat Leads To Private Backyard &n Pergola. Upgraded Eat-In KitchenW/Quatrz with BI Microwave Oven, S/S Appls, Upgraded Bath W/Marble Vanity and Clawfoot Tub. Large Finished BsmtW/Rec area and 3- Ps Bath. Newly Washer and Dryer. Outdoor Pool, Kids Playground, Close To Schools,Park and Amenties. Mins to 410. Water, Cable/Internet Ext BuildingMaint, Snow Removal Incld in Maitenance Fee. Status Certificate Available Upon Request. (id:35762)
Homelife Landmark Realty Inc.
417 - 15 La Rose Avenue
Toronto, Ontario
Suite 417 is an amazingly spacious 3-Bedroom+Den, 2-Bathroom approx 1300 sqft unit at the highly desired and well-maintained Humber Hill Towers. Bigger than most bungalows this beautiful south facing has been freshly painted and is ready for move-in. The Living and Dining Rooms feature newer laminate flooring along with large light-filled windows and electric fireplace and built-in entertainment unit and shelving in dining area. The Kitchen has been renovated with granite counters and beautiful backsplash. The Primary Bedroom is incredibly spacious and has a walk-in closet and full bathroom. The second and third bedrooms are also very large and feature great closet space and big bright windows, all located steps from a second full bathroom. The Den has lots of potential and has a walk-out to a massive south-facing balcony. There is also plenty of ensuite storage. All utilities included along with Parking Spot and Locker! Located steps from public transit, parks, great schools, shopping and more! This is an amazing opportunity to get a large home at a great price! Come see this amazing suite today! (id:35762)
Panorama R.e. Limited
5 Bourgeois Beach Road
Tay, Ontario
Welcome to 5 Bourgeois Beach Road. This beautifully updated bungalow offers the perfect blend of comfort, privacy, and location. With a total of 2,316 square feet of finished living space, this home features 3 spacious bedrooms and a large bathroom on the main floor and an additional bedroom and bathroom in the fully finished basement, perfect for guests, in-laws, or a home office setup. Step inside to find stunning vinyl plank flooring flowing throughout the home, paired with pot lights that add brightness to every room. The heart of the home is the updated open concept kitchen, complete with quartz countertops and an island which makes for an ideal spot for meal prep, family gatherings, and entertaining. New windows on the main floor bring in natural light and energy efficiency. The home sits on a generous lot with a fully fenced backyard, offering a large private space where you can unwind under the newer gazebo or enjoy outdoor dining and recreation. Whether you're relaxing with loved ones or entertaining friends, this backyard is ready for it all. Located just steps from the scenic Trans Canada Trail and offering easy access to both Highway 12 and 400, this home is perfectly positioned for commuters and outdoor enthusiasts alike. A short 10-minute drive takes you to the heart of Midland where you'll find shopping, entertainment, restaurants, and more. The marina and beautiful local parks are less than five minutes away, giving you year-round access to water activities and green space. (id:35762)
Exp Realty
6168 Penetanguishene Road
Springwater, Ontario
Home, that's what this place is to me. Its where the last five years of my life have unfolded, and maybe, someday soon, it will be the backdrop for your memories too. Mornings watching the sunrise with a coffee in hand on the porch and evenings lost to life chats on the back deck watching the stars. Weekends spent around the fire pit/bar with our friends and family; the one party where it rained all day long and everyone braved through it just so we could laugh about it next year. We checked off so many renovations; full kitchen renovation (2021), fresh vinyl flooring throughout the main floor (2021), whole house painted (2021) and some more painting (2025), newly installed AC (2022) and electric car charger (2024), ensuite - oh this one is my favourite (2024)- and a fresh coat of exterior paint that gave the whole house a facelift (2025). Handing over the keys wont be easy Ill be leaving a piece of my heart behind but I know the next family will fall in love with this place just as deeply as we did. Extra's to note: One shed has hydro, bar has working sink and hydro, basement floor newly painted (2025) (id:35762)
Sutton Group Incentive Realty Inc.
310 Delray Drive
Markham, Ontario
Move-in ready 4 bedroom, 3.5 bathroom fully freehold townhouse (no condominium fees here unlike the ones on Dundas Way) | Recently updated including a brand new ground floor bedroom, brand new fridge, updated bathrooms, new flooring with no carpet in the home | California shutters throughout | Built-in garage with direct access | Main floor balcony | Bur Oak Secondary School boundary (9.3/10) (id:35762)
Skylette Marketing Realty Inc.
14 Thorny Brae Drive
Markham, Ontario
* Welcome To A Truly Remarkable ,Renovated, Exceptional Residence!* Tucked Away On A Premium Street In Prestigious, Desirable, Royal Orchard Golf Course Magnificent Community!*A Quiet, Exclusive Location Within A Community Renowned For Its Mature Trees, Scenic Walking Trails, & Prestigious Golf Course Surroundings* This Is More Than A Home , Its A Refined Lifestyle, Crafted For Those Who Appreciate Beauty, Comfort & Excellence*Meticulously Renovated Interior & Exterior* This Home Offers A Seamless Blend Of Modern Luxury, Timeless Elegance & Thoughtful Design*From The Beautifully Crafted Interlock Driveway To The Solid Front Entrance Door, Every Detail Echoes Of Quality & Style*Step Inside To Discover Designer Selected Hardwood Floors That Flow Gracefully Throughout The Main & Upper Level, Elegant Crown Moulding, Smooth Ceilings & Pot Lights Enhance The Sophisticated Ambiance*The Heart Of The Home Is A Modern, Sleek Kitchen Featuring High-End Built-in Bosch S/S Appliances, Stunning Quartz Countertops, Custom Backsplash, Pantry*The Bright Sun Filled Eat-In Breakfast Nook Offers Sliding Doors That Opens To The Beautifully Landscaped Backyard Garden, Creating A Perfect Space For Casual Dining Or Morning Coffee* The Open-Concept Layout Extends Into A Cozy Yet Spacious Family Room With A Gas Fireplace & Oversized Windows That Flood The Space With Natural Light*The Living & Dining Flow Effortlessly, Offering The Ideal Setting For Both Entertaining & Everyday Luxury Living*Generous Size Bedrooms Offer Hardwood Flooring, Contemporary Finishes & An Inviting Atmosphere*The Attention To Detail, Quality, Workmanship Are Evident At Every Turn*Finished Basement Offers An Additional Level Of Living Space, Perfect For Hosting Gatherings, Movie Nights,Plumbing Set-Up For An Additional Kitchen*Top-Rated Schools Easy Access To Transit, Future Subway With Approved Stop At Yonge/Royal Orchard, Currently 1 Bus To Finch Station & York Uni Making It An Exceptional Place To Call Home !* (id:35762)
Sutton Group-Admiral Realty Inc.
449 Alex Doner Drive
Newmarket, Ontario
3500SF+ Walkout Wow! . Located in Newmarkets sought-after Glenway Estates, this thoughtfully upgraded 4+2 bedroom detached house offers OVER 4,700(3504+1200) sqft of spacious living, including a fully finished walk-out basement. With $150K+ in quality UPGRADES: Windows 2023, HVAC 2024, hardwood floors 2024, custom stairs with glass railing 2024, renovated bathrooms, 2025 and a redesigned laundry room 2025, every detail reflects a pride of ownership. The oversized kitchen, renovated with a new dishwasher, stove, and refrigerator, opens into a bright and comfortable family room. Freshly painted in 2024, this home is move-in ready. Enjoy a private backyard oasis with a deck finished in 2021 that's perfect for relaxing or entertaining. You search is OVER! (id:35762)
First Class Realty Inc.
5 - 88 Decorso Drive
Guelph, Ontario
This bright and beautiful 3 bedroom, 2.5 bath end unit townhome offers almost 2,000 sq ft of finished living space and is flooded with natural light! When you enter the ground level, you have a large foyer, direct garage access, laundry and a large gym/rec room. The main floor of this home has 9ft ceilings and is so bright! It offers a living room with balcony access, a dining space with an additional balcony perfect for your BBQ and an upgraded kitchen! The kitchen has quartz countertops, stainless steel appliances, a custom backsplash, large stainless steel sink, under-cabinet lighting and a huge pantry! Upstairs the primary bedroom offers a 4-pc ensuite and a walk-in closet, plus there are 2 more bedrooms and a main 4-pc bath! Close to parks and amenities and minutes from the highway! (id:35762)
Ipro Realty Ltd.
599 Woolwich Street
Guelph, Ontario
Welcome to 599 Woolwich Street, a character-filled home on a corner lot in vibrant Exhibition Park, ideal for first-time buyers craving charm and no condo fees!! This freehold gem blends nostalgia with modern updates, offering a cozy space for your family's story. Step into a warm layout with oversized trim adding personality. The updated kitchen, with a reverse osmosis system, flows to a private deck, built in 2020, great for BBQs or watching kids play while you cook. The gated front porch, linked to a fenced-in side yard, overlooks a tree swing on the front lawns maple tree a year-round haven. Sip coffee in the rain as kids or pets play safely. On a corner lot by a safe dead-end street, this home offers a lively urban vibe with a 2-car driveway. The maple trees shade softens the bustle. Upstairs, two bedrooms with sloped ceilings and a versatile room create a cozy retreat. The basement, with a separate entrance, extra bedroom, and bathroom, offers space for guests or a home office. Enjoy a 2018 roof, 2025 eavestrough, and 2020 furnace and AC. Nestled in the vibrant Exhibition Park, you're steps from Guelph Transit, and have convenient access to Guelph Central Station, 8 to 10 minutes, for GO Transit, VIA Rail, and 32 local bus routes. Enjoy proximity to Riverside Park, Herb Markle Park, and conveniences like Walmart. This walkable neighbourhood lets you stroll to amenities and stores like Rexall and Walmart, restaurants, boutique shops, and Polestar Bakery for fresh bread and coffee. Everything you need is steps away. (id:35762)
RE/MAX Real Estate Centre Inc.
406 - 1285 Dupont Street
Toronto, Ontario
Gorgeous one bedroom condo at Galleria On The Park! Brand new & never lived in, be the first to occupy this beautiful space. High ceilings (10 feet!) with smooth finish. Laminate flooring throughout. Open-concept living/dining/kitchen areas. Walk-out to large balcony. Sleek modern kitchen with quartz countertops & built-in Whirlpool appliances (fridge, oven, stovetop, dishwasher, and microwave), tile backsplash, undermount sink, and plenty of cabinets & prep space. Spacious bedroom with large closet and big bright windows overlooking balcony. 4-piece bathroom with soaker tub/shower. Convenient foyer/coat closet. Roller shades on all windows (to be installed). Locker included. BUILDING AMENITIES: 24hr concierge, gym, indoor pool, visitor parking, and more! EXCELLENT LOCATION: Steps to the New Duponts art galleries, restaurants, brew pubs, cafes, and restaurants. Easy TTC access (a short stroll south to Dufferin Subway Station, and the Dupont bus line just outside the building). Beautiful Parks: The newly expanded Wallace Emerson Park is just outside your door, and Dovercourt Park & Christie Pitts are to the east. Groceries: FreschCo Galleria nearby, plus Farm Boy, Loblaws & Fiesta Farms to the east. Walk to vibrant Geary Ave, with its trendy restaurants, breweries, and cafes. (id:35762)
Royal LePage Signature Realty
401 - 320 Mill Street S
Brampton, Ontario
Step into comfort, convenience, and charm at The Pinnacle II, a well-managed condo residence in the Brampton South neighborhood. This bright and well-maintained 1-bdrm + solarium, 2-bath suite offers generous sq ft and a layout with both function and flow, a rare find in todays market. The open-concept floor plan features a spacious living and dining area accented with elegant wainscoting and crown moulding, creating a warm and inviting atmosphere. Large east-facing windows fill the space with natural light while offering scenic views of surrounding greenery. The generously sized eat-in kitchen provides ample storage and counter space, making it ideal for both everyday meals and entertaining guests. The primary bdrm is a true retreat, complete with a large walk-through closet that leads to a private four-piece ensuite bath. The light-filled solarium, with dual access from both the living and primary, offers a flexible bonus space perfect for a home office, reading nook, or relaxation area. Additional features include ensuite laundry for added convenience, as well as one owned parking spot and a dedicated storage locker. Enjoy an impressive range of amenities designed to elevate everyday living, including an indoor swimming pool, sauna, fully equipped fitness centre, party room, games room, library, and an outdoor tennis court. With 24-hour concierge and security services and ample visitor parking, peace of mind and ease of living are always top of mind. Monthly maintenance fees are competitively priced and include all major utilities making budgeting simple and predictable. Ideally situated, the building backs onto the picturesque Etobicoke Creek and walking trails, offering residents tranquil outdoor spaces to enjoy just steps from home. Nearby, youll find convenient access to shopping, a variety of dining options, and essential services. Commuters will appreciate the close proximity to Highways 410 and 407, as well as GO Transit and local public transportation. (id:35762)
RE/MAX Professionals Inc.
RE/MAX Realty Services Inc.
7 Appenine Court
Brampton, Ontario
Welcome to 7 Appenine Court. Located in the family friendly neighborhood of Sandringham-Wellington in Brampton. This home features 4 bedrooms and 3 1/2 bathrooms, offering plenty of space for your family. Enjoy the peaceful surroundings and excellent community amenities. Don't miss out on this fantastic opportunity to own a beautiful home in a desirable area. **EXTRAS** See Schedules (id:35762)
RE/MAX Hallmark Realty Ltd.
80 Aylesbury Drive
Brampton, Ontario
Tenant insurance is mandatory and no smoking and no smokers allowed (id:35762)
Homelife 247 Realty
609 - 3385 Dundas Street W
Toronto, Ontario
Bright, Airy & Full of Charm! Stunning 2-bedroom suite where light, space, and style come together seamlessly. Soak in breathtaking sunsets with unobstructed north and west views that fill the home with golden hour magic. The open-concept living and dining area is flooded with natural light, thanks to wall-to-wall floor-to-ceiling windows. The thoughtfully tucked-away kitchen is bright and functional-ideal for cooking while still being part of the conversation. Perfectly nestled between the beloved Bloor West Village and the vibrant Junction, you get the best of both worlds: community warmth with a dash of downtown energy. Boutique shops, cozy cafés, local markets, and tree-lined streets are all just steps from your door. And yes, your furry friends are welcome in this pet-friendly building! Extras: Lease includes FREE high-speed internet, state-of-the-art fitness centre, pet spa, stylish party room, business centre, and a serene outdoor patio for those quiet moments. (id:35762)
Royal LePage Real Estate Services Ltd.
28 Lacewood Crescent
Brampton, Ontario
Exquisite Well-Kept Executive Home In A Quiet Crescent In The Highly Desired L Section Of Bramalea. Over 3000 sq.ft. of Thought-Out Floor Plan With a Brand New Chef's Dream Eat-In Kitchen. Designed With Functionality In Mind. Featuring Quartz Countertops, Gas & Electric Stove, New Stainless Steel Appliances, Tiled Backsplash, Touchless Faucet, Comprehensive Filtered Water System, Industrial Grade Sink, and Undermount Lower and Upper Cabinet Lights, Adding a Touch of Elegance and a Lasting First Impression. The Spacious Formal Dining Room and Living Room are Perfect For Entertaining Large Guest Groups. Family Room is Adorned With Cozy Newly Upgraded Marble Gas Fireplace And A Walk-out to An Entertainer's Dream. This Sun-Drenched Sunroom Designed with Stone Flooring, Sliding Roof Panels, Gas Line for BBQ, and Plenty of Electrical Outlets. Main Floor Mudroom/Laundry With New Stainless Steel Sink, Cabinetry And Access To a Side Entrance. Primary Suite Is a Retreat On It's Own, Featuring Spacious Primary Bedroom, Two Large His and Her Closets, 4-Piece En-suite. Additional Two Spacious Bedrooms With Large Closets And a Shared Full Bathroom. Finished Basement Unit Boasts An Open Concept Full Kitchen, Full Bathroom, Office, Rec Room, Separate Laundry Area And Tons Of Storage. This Home is Upgraded with Plaster Crown Moulding, Fans in All Bedrooms and Main level, California Shutters, Pot Lights, Water Softener System, Two sets of Central Vacuums, Nest Smart Thermostat and Heated Front Enclosure. The Double Car Garage comes with Newer Fiberglass Insulated Garage Door, Separate Furnace, Sink and a Pull-Down Ladder to Access Attic. NO RENTAL ITEMS. ALL OWNED! Conveniently Located Close To Schools, Parks, Hwy 410 & 407. Short Drive To 2 Conservation Areas (Heart Lake & Clairville), Minutes To Bramalea City Center, Many Parks, Top Ranked School. It Is Waiting For You To Discover. Enjoy The Mature Neighbourhood, Paved Trail System Right Around The Corner. (id:35762)
Real Broker Ontario Ltd.
406 - 1340 Main Street E
Milton, Ontario
You absolutely need to buy on the 4th floor at Bristol on Main. These penthouse units always sell faster-thanks to their soaring 12-ft vaulted ceilings that add incredible space, light, and value. The price per square foot is among the best in Milton, and the price per cubic foot? Practically unbeatable across most of the GTA! Over 700 sq ft for under $500K -plus those impressive ceilings as a bonus? You simply HAVE to see this one. Welcome to the penthouse floor at 1340 Main Street East. This bright and spacious One Bedroom + Den unit boasts soaring ceilings and a functional open-concept layout-perfect for commuters, first-time buyers, downsizers, or investors alike. The generous separate den (WITH DOOR) offers versatile space for a home office, fitness area, or kids playroom. Enjoy the convenience of one OWNED underground parking spot. Located just minutes from the 401, 407, and Milton GO Station, this condo offers unbeatable connectivity. Building amenities include a well-equipped fitness centre, party room, car wash bay, and ample visitor parking. All your daily needs are just a short walk away-groceries, restaurants, shops, Milton Public Library, Milton Leisure Centre, FirstOntario Arts Centre, and more! Dont miss this rare top-floor opportunity ... book your showing today! (id:35762)
Revel Realty Inc.
8 - 1735 The Collegeway
Mississauga, Ontario
Rarely offered end-unit townhome backing onto the lush greenery of the Sawmill Valley Trail in the exclusive 24-home enclave of the Town Manors of Sawmill Valley. This is the largest model, with over 2,300 sq ft plus a finished walkout basement. Features include 3 spacious bedrooms, 4 bathrooms, a double car garage, and a bright open-concept main floor. The kitchen walks out to a large deck overlooking the ravine, and the family room with gas fireplace offers the perfect spot to unwind. The primary suite is a true retreat with a 6-piece en-suite overlooking the serene forest. The walkout basement includes a second gas fireplace, 3-piece bath, and wine fridge ideal for entertaining or relaxing. Enjoy space, privacy, and low-maintenance living in an unbeatable location close to trails, transit, shopping and the Credit Valley Hospital. Don't miss this one, book your showing today!! (id:35762)
Keller Williams Real Estate Associates

