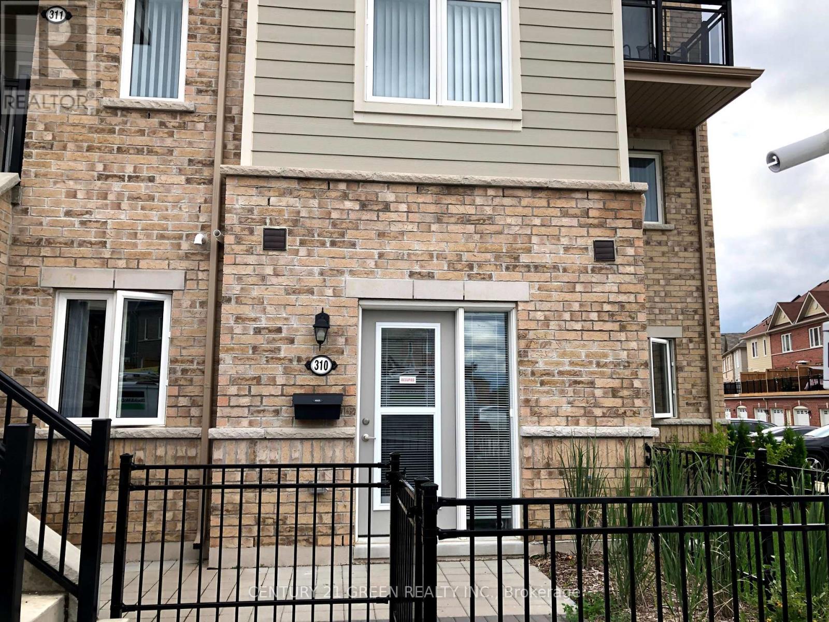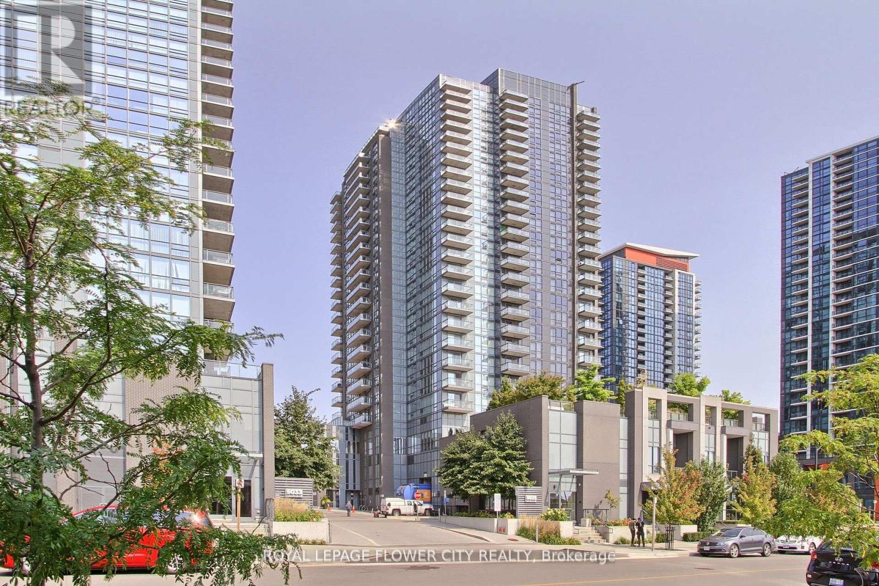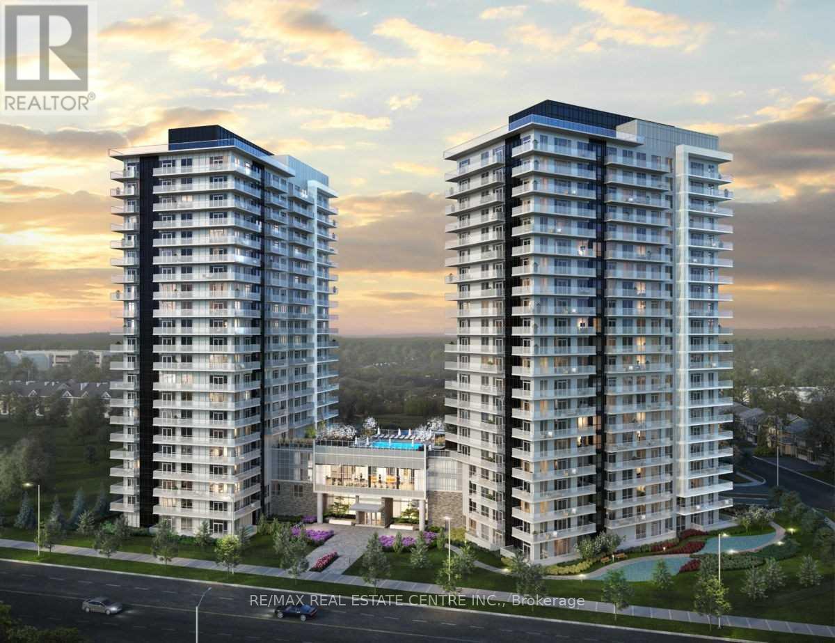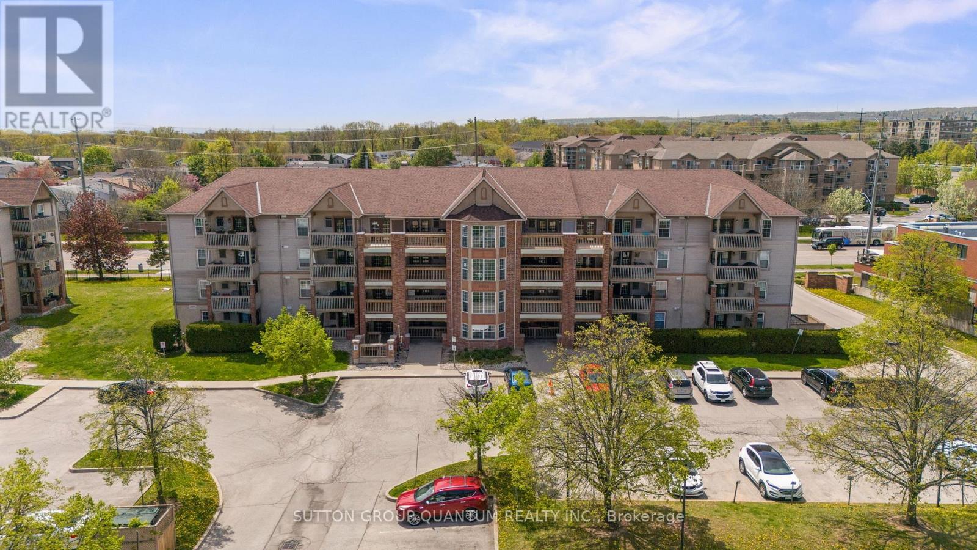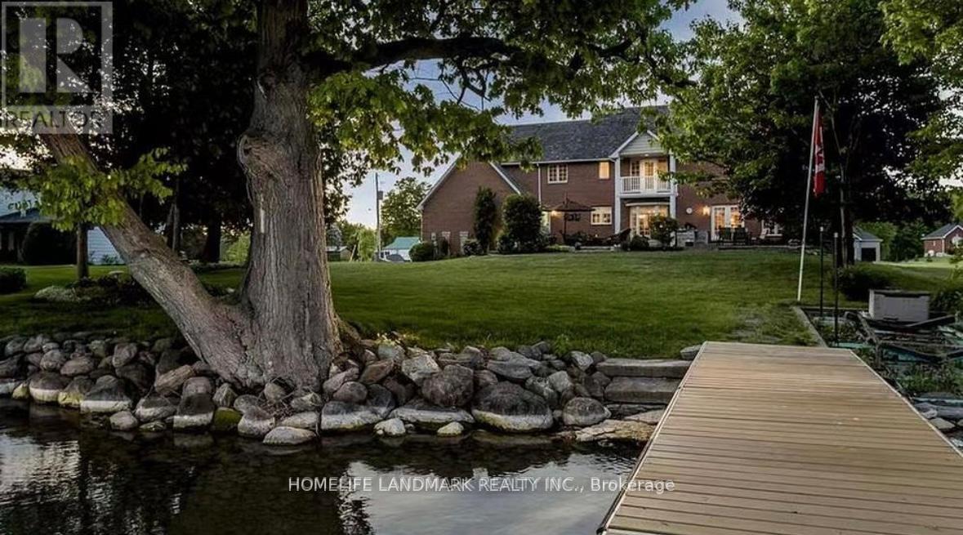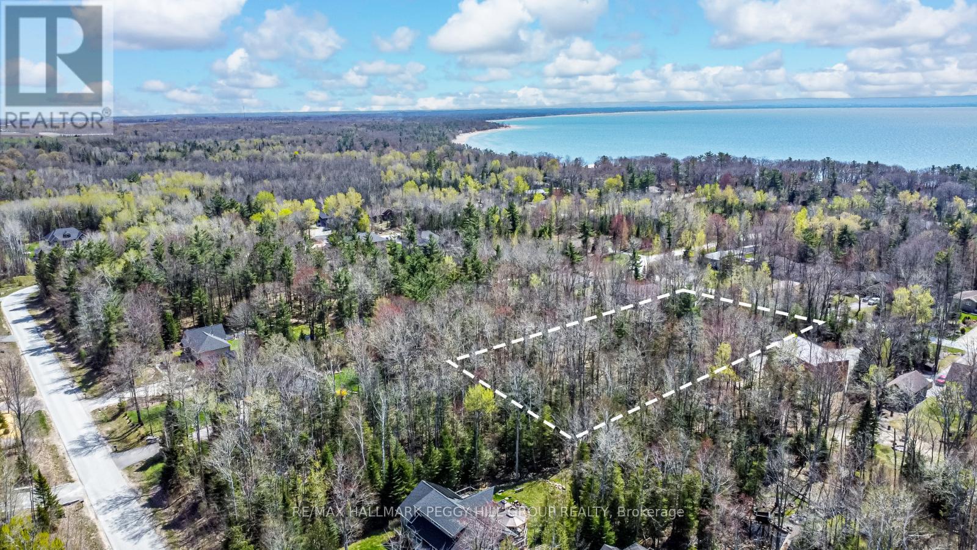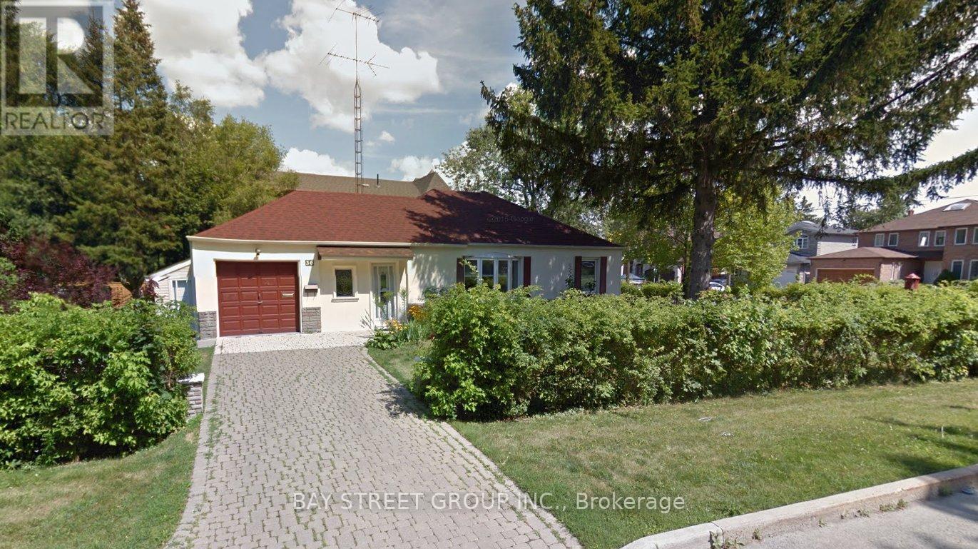5 - 4017 Hickory Drive
Mississauga, Ontario
Highly sought-after area in Mississauga. Discover a Modern condo townhouse nestled in a prime location, boasting 2 bedrooms + DEN, 2 full bathrooms, a generous living/dining area, and a spacious layout complemented by a large outside patio. 1 underground parking included. This property offers unparalleled convenience with easy access to highways, shopping centres, and transit options. Situated across from Rock wood Mall and surrounded by esteemed schools and picturesque parks. It promises a lifestyle of comfort and accessibility. Located in a prime area of Mississauga. (id:35762)
Right At Home Realty
310 - 250 Sunny Meadow Boulevard
Brampton, Ontario
Stylish & Spacious 2-Bedroom Stacked Condo Townhouse End Unit in Brampton! This ground-level gem is ideal for first-time buyers, savvy investors, or anyone looking to downsize. Featuring an open-concept living and dining area, two generously sized bedrooms, and the added convenience of a parking spot right at your doorstep. Low maintenance fees add to the appeal! Prime location walking distance to grocery stores, banks, library, restaurants, public transit, and more. Close to Brampton Civic Hospital and just 10 minutes to Hwy 410. This home offers the perfect blend of comfort, style, and convenience. Don't miss out on this fantastic opportunity! (id:35762)
Century 21 Green Realty Inc.
2401 - 5025 Four Springs Avenue S
Mississauga, Ontario
Welcome to this Beautiful Corner Penthouse Collection Series Corner Unit With It's Generous Space And Breathtaking Views. Enjoy Sweeping East-Facing Vistas of The City Skyline And Toronto Down Town with CN Tower Views. The 9-Foot Floor-To-Ceiling Windows Flood The Open-Concept Layout With Natural Light. The Chef's Kitchen Is Complete With Stainless Steel Appliances And Ample Counter Space. The Large Dining And Living Areas Exude An Inviting And Timeless Charm. Upgraded Flooring Adds An Extra Touch Of Elegance To The Already Stunning Space. Cherry on the top is it comes with 2 parking and 2 lockers. 5 Minutes Drive From Square One And Easy Access To Hwy 403 & 401 and New Mississauga Transit. Amenities include: Gym, Swimming Pool, Guest Suites, Theatre Room, Party Room, Barbeque Terrace, Kids play Room & Library. A Must see. Hydro is not a part of Maintenance. **EXTRAS** All ELFS & Window Coverings (id:35762)
Royal LePage Flower City Realty
202 - 4675 Metcalfe Avenue
Mississauga, Ontario
**ONLY 2 YEARS SINCE OCCUPANCY))) Welcome to Erin Square by Pemerston Group. 2 + Den, 2 bath with Balcony, S/E/ Exposure, 1 Undergaround Parking & Locker Included. Bright unit with 10" smooth ceilings, wide plank laminate floors, procelain tiles, stainless steel appliances, and stone countertops. Internet included. Top Loca6ion: Steps to Erin Mills Town Centre, Credit Calley Hospital, top schools, transit and highways. Amenities: 24 hour Concierge, Rooftop Pool, Gym, BBQ's, Guest Suite, Kids' Playground, Games Room, Pet Wash Station & more. (id:35762)
RE/MAX Real Estate Centre Inc.
305 - 4003 Kilmer Drive
Burlington, Ontario
Low-Rise Living In Burlington! This Bright & Open Concept 2 Bedroom Condo Is Perfect For Those Who Want To Avoid Crowded Lobbies & Concrete Towers. This Unit Features 2 Spacious Bedrooms & A 3Pc Bath, 1 Parking & 1 Locker. Boasting 860Sqft This Condo Allows Maximum Comfort & Space For All Your Furniture! You Are Welcomed By A Large Living Room Area That Fits A Full Size Couch & Dining Table. The Living Room Flows Into The Large Kitchen Area With Full Size Stainless Steel Appliances & A Kitchen Island. Enjoy Your Morning Coffee On the Oversized Balcony Surrounded By Trees. BBQ's Are Allowed On The Balcony! Conveniently Located Just Steps To Parks & Major Retailers, And Just Minutes To QEW, 407. (id:35762)
Sutton Group Quantum Realty Inc.
3107 - 430 Square One Drive
Mississauga, Ontario
Welcome to an incredible opportunity to live in the vibrant Parkside Village community, located in the heart of Mississauga. This brand-new, never-lived-in 2-bedroom, 2-bathroom suite, built by Amacon, combines modern elegance with ultimate convenience. Step inside this thoughtfully designed home featuring an open-concept layout filled with natural light from floor-to-ceiling windows, offering breathtaking views of the city skyline. The gourmet kitchen is a chefs dream, complete with quartz countertops, premium stainless steel appliances, and sleek cabinetry, perfect for both entertaining and everyday living. Ideally situated, this suite is just steps from Square One Shopping Centre, Sheridan College, renowned dining options, transit terminals, and major highways (401, 403, QEW), ensuring easy access to everything you need. Don't miss your chance to live where urban convenience meets sophisticated comfort. (id:35762)
Royal LePage Signature Realty
48 Dubray Avenue
Toronto, Ontario
Large Well-Maintained Semi-Detached Located In A Well Sought Out Area of North York *Close To Schools, Shops, Transit, And All Amenities* Plenty Of Parking And Large Single Detached Garage At Side Of House With Private Driveway *Pride Of Ownership* Large Principal Rooms *Updated Windows* Convenient 3 Piece Bath On Main Floor With Large Walk-In Shower* Gleaming Hardwood Floors* Bright Sunfilled Home* 2nd Floor Kitchen Can Be Converted Back Into 3rd Bedroom* Finished Open Concept Basement With Above Grade Windows* Large Corner Lot With Stunning Curb Appeal! **EXTRAS** All Appliances, Chair Lift , All ELF's, Updated Window, Hardwood Floors, Main Floor - 3 Piece Bathroom. All Blinds & Window Coverings. (id:35762)
Sutton Group-Admiral Realty Inc.
41 John Street
Halton Hills, Ontario
A one of a kind backyard paradise! This cute bungalow has been updated inside, but you'll really be wow-ed by the backyard paradise! Surrounded by mature trees, gorgeous and meticulously maintained gardens, built-in stone gas firepit, inground saltwater pool, deck and patios will keep you wanting to entertain all summer long! The curb appeal on this property is second to none, when you arrive, you'll find extensive gardens throughout the front yard, a large over sized car and a half garage with a large driveway with lots of parking and a wrap around porch/deck off the front of the house perfect for your morning coffee. As you enter the home, the front foyer with closet leads to a separate entrance to the garage for convenience and then the open concept living, dining with newer hardwood floors overlooking the backyard through a huge picture window. Continue to the beautiful kitchen with large breakfast bar and serving/bar station. The kitchen not only has a great layout but also pot lights, cabinetry lighting, stainless steel appliances, crown moulding and walkout to the deck and yard. The main floor is complete with 3 great sized bedrooms, all with closets, windows and broadloom. The primary has direct access to the 5-piece bathroom, making it a semi-ensuite. The finished basement creates incredible entertaining space also with a dry bar with full size fridge, pot lights laundry room with storge and 2-piece washroom. Extra benefits to this property include newer roof shingles (2020), access from the oversized car and a half garage to the backyard, an oversized shed in the backyard, built-in storage slot for pool cover in patio and all newer fencing surrounding the property (2017). (id:35762)
Royal LePage Meadowtowne Realty
4085 Lawton Lane
Ramara, Ontario
Custom Designed Family Retreat On Picturesque Lake Simcoe, Year Around Incomparable Lake Views & Clear Water Unequaled Anywhere Else On The Lake Simcoe, Approx 135 Feet Of Direct Lake Access. Stunning Panoramic Views Of Lake From This Prime Waterfront Lot, Open Skies And Blue Water Shores,Paradise! Waterfront Views From Principal Rooms And Many Bedrooms, Delight In Ample Space To Entertain Indoors With Excellent Amenities, The Outdoor Oasis Boasts A Stone Patio With Built In Barbecue, 48' Aluminum And Cedar Dock (id:35762)
Homelife Landmark Realty Inc.
Lot 10 Spruce Street
Tiny, Ontario
BUILD YOUR DREAM HOME STEPS FROM GEORGIAN BAY IN SOUGHT-AFTER WOODLAND BEACH NEIGHBOURHOOD! An incredible opportunity awaits in Tiny's coveted Woodland Beach neighbourhood, just a short walk to the crystal-clear waters and soft sand of Woodland Beach along the Georgian Bay shoreline. Surrounded by mature trees and high-end custom homes, this expansive 0.86-acre lot is a rare find for anyone ready to build something remarkable. Set on a year-round municipal road with hydro and natural gas available at the street, it's the perfect starting point for your dream home or getaway. Spend your days boating, biking, hiking, skiing, snowmobiling or exploring the nearby Tiny Marsh Provincial Wildlife Area. Walk to the LCBO, Beer Store and local foodmart, and enjoy quick access to shopping, dining and everyday conveniences in Elmvale and Wasaga Beach. Only 15 minutes to the worlds longest freshwater beach, 30 minutes to Collingwood, Blue Mountain or Barrie, and just 1.5 hours from Toronto. Nature, lifestyle and location come together to offer something truly exciting. Don't miss this chance to bring your vision to life in a one-of-a-kind beachside setting. (id:35762)
RE/MAX Hallmark Peggy Hill Group Realty
32 - 1331 Major Mackenzie Drive
Vaughan, Ontario
Welcome to Mackenzie Ridge Terraces, where modern living meets luxury in Vaughan's most coveted location. This executive townhome boasts 3 large bedrooms with walk in closet primary bedroom,3 bathrooms, 2 car oversized garage with entrance to inside and 2130 sq ft of living space. With hardwood flooring throughout, top-of-the-line appliances, and a stunning eat-in kitchen with a central island, granite countertops and W/O to terrace, this home is perfect for those who appreciate quality living. Enjoy the convenience of being steps away from shops, schools, and Maple Go station. With high ceilings, upgraded features, and a quiet internal lot, this townhome offers the perfect blend of comfort and elegance. Don't miss out on the opportunity to experience the epitome of modern living at Mackenzie Ridge Terraces. (id:35762)
Homelife Frontier Realty Inc.
Ground - 36 Grandview Avenue
Markham, Ontario
Located At The Hear Of GTA, Minutes To Yonge & Steeles, Centre Point Shopping Centre & Tons Of Restaurants Near By. Directly Bus to TTC Subway. Well Kept, Clean. Top Ranking School. Furnished! (id:35762)
Bay Street Group Inc.


