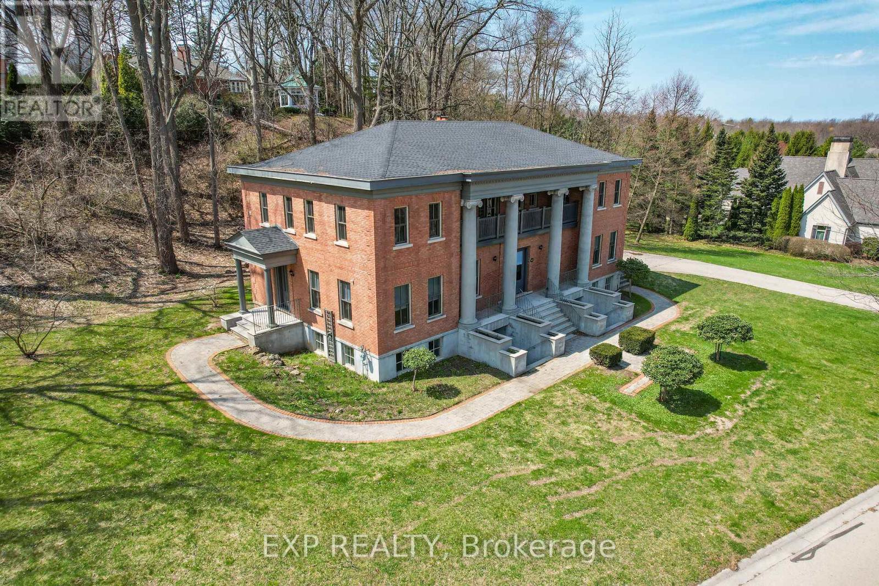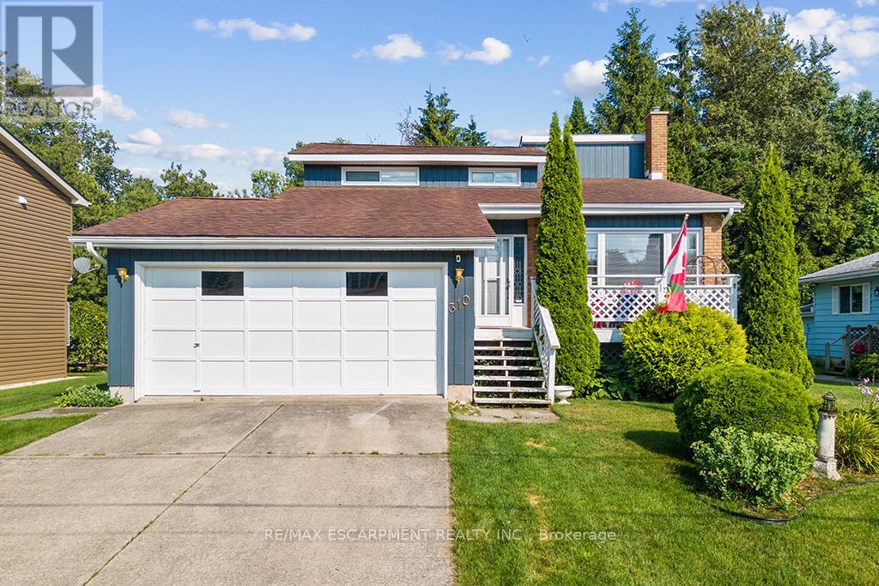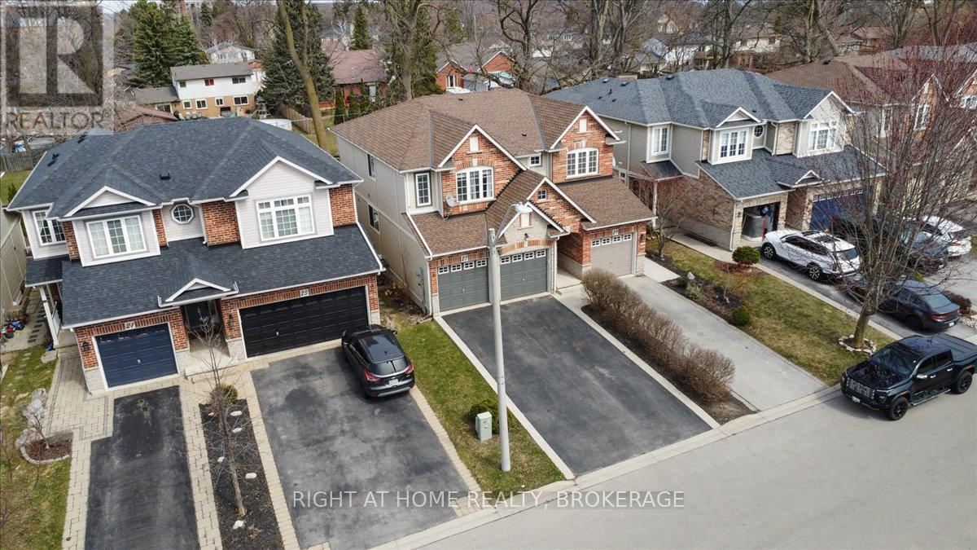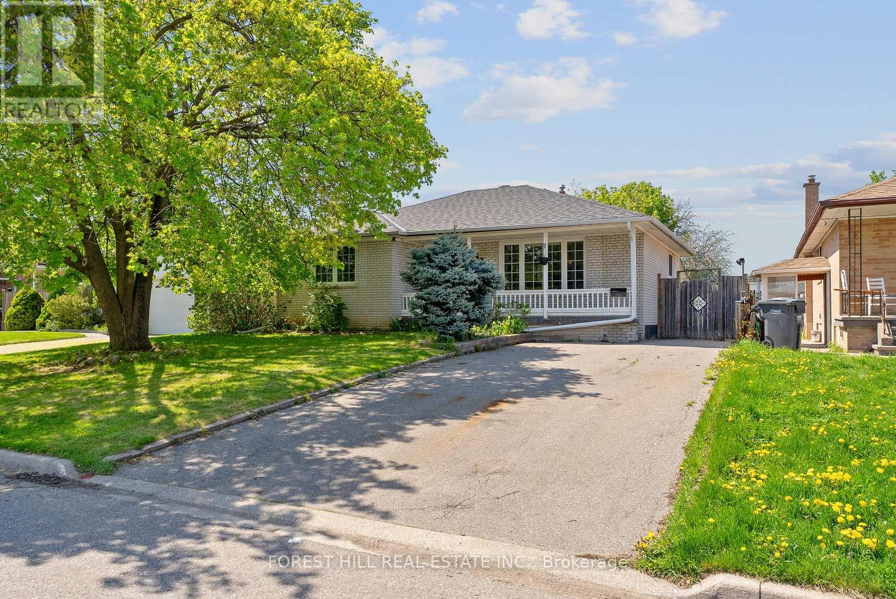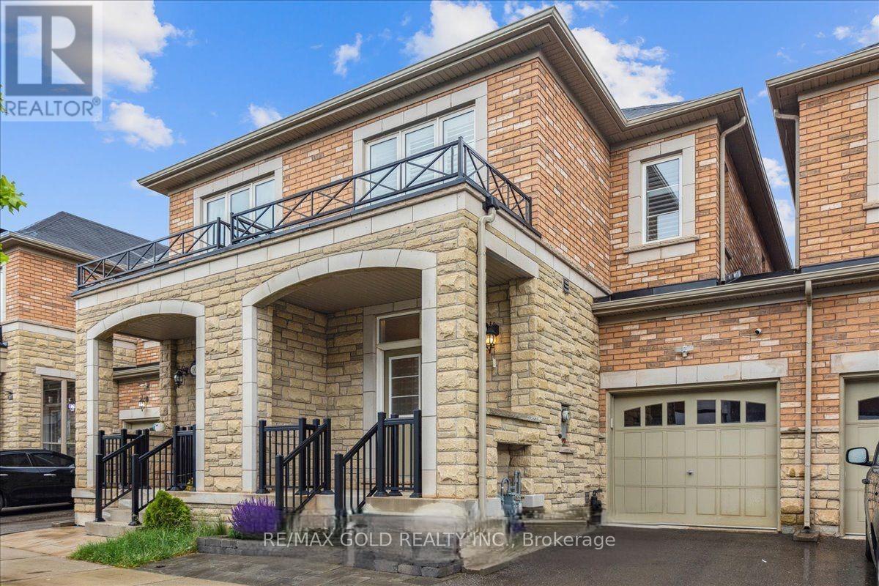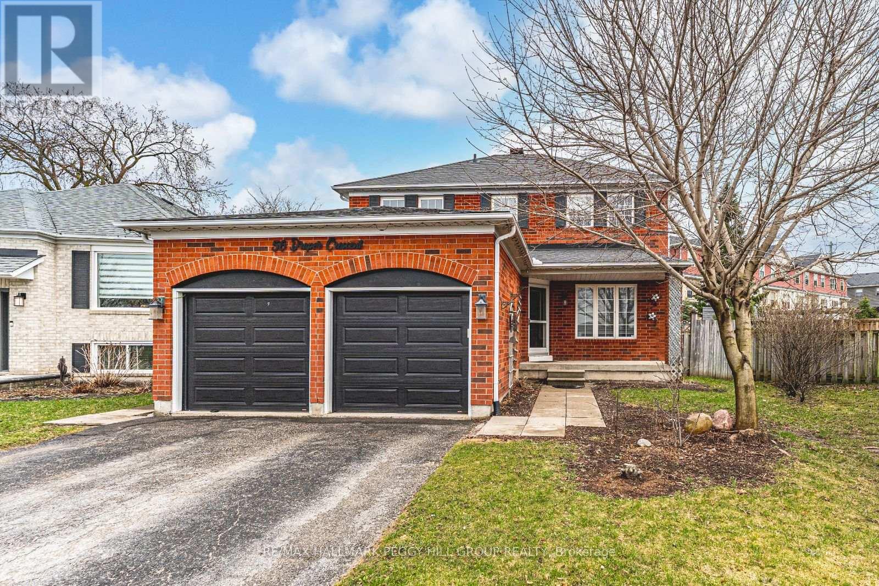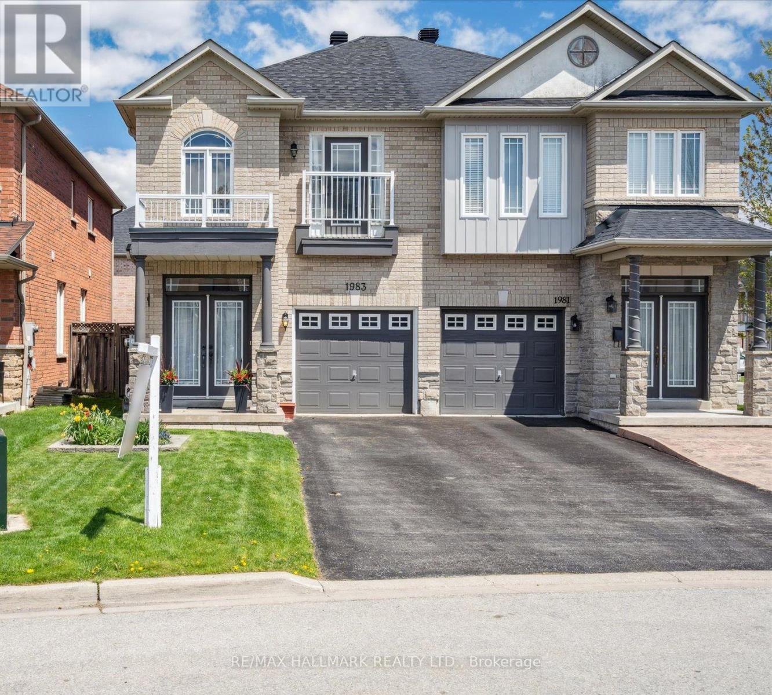6638 Calaguiro Drive
Niagara Falls, Ontario
Nestled in one of Niagara's most prestigious neighborhoods, Calaguiro Estates, this expansive estate offers a perfect blend of elegance, privacy, and endless potential. Situated on just under a 1-acre lot adorned with an abundance of mature trees and a lush Carolinian forest backdrop, this property provides a serene retreat minutes to Niagara-on-the-Lake and Niagara Falls. Recently renovated in 2025, this grand Charleston-style home was custom-built by Barber Homes, featuring timeless Greek Revival architecture with modern upgrades. Discover this stunning 7-bedroom, 5-bathroom home designed for ultimate comfort and functionality. The upper level features 5 bedrooms, an office space, and 3 full bathrooms, providing ample living space. The fully finished basement with two separate walk-up entrances is enhanced with 2 spacious additional bedrooms, a large family room, and full bathroom, perfect for extended family, multi-generational living or potential rental income. Heated flooring (rough-in) in basement. This stunning kitchen, laden with quartz countertops and new appliances, serves as the heart of the home, designed for both intimate family gatherings and large-scale entertaining. Towering 10' ceilings and expansive windows create a bright, airy ambiance throughout. With ample lot size, this property also offers the rare opportunity to build a secondary dwelling, ideal for a guest house, in-law suite, or additional rental income. Enjoy being in close proximity to the QEW, theatres, world-class wineries, numerous golf courses, and the natural beauty of Niagara Falls. Experience the unique charm of this exceptional home...Book your private showing today!! (id:35762)
Exp Realty
310 Albert Street S
Saugeen Shores, Ontario
Welcome home to 310 Albert St. This turn-key 4-season residence is nestled in a mature neighbourhood and located within walking distance to the white sandy beaches of Southampton and its illustrious downtown core. The home was recently renovated in 2021 and boasts tremendous curb appeal and an easy to maintain exterior. Inside youll find an efficient and well thought out floor plan with an abundance of natural light and all of todays modern comforts. The spacious living room, with gas fireplace, flows effortlessly into the dining room overlooking the private and tranquil rear yard. The kitchen provides a clean aesthetic, and boasts quartz countertops, induction stove and white cabinetry with lots of storage. 2 well-appointed bedrooms and a new 3-pc bath complete the main lvl. Upstairs you'll find 2 additional bedrooms and an updated 4-pc bath providing added convenience for dual or larger families. The basement offers a large family room with gas fireplace, exercise room, 2-pc bath and extensive storage options. A double car garage offers additional storage and workshop options and provides EV charging capabilities. The fully fenced yard features a large deck with gas hookup, storage shed, and lots of green space which will serve as a private refuge for friends and family to enjoy. This home is perfect as a permanent residence, vacation retreat or investment property. Rarely does an offering like this become available in the core area of Southamptons lakeside community. (id:35762)
RE/MAX Escarpment Realty Inc.
27 Sunnycroft Court
Hamilton, Ontario
Welcome to 27 SUNNYCROFT CRT. - This spacious, sun-filled, 3-bedroom semi-detached home comes with double parking in front of its double garage, a private fenced-in backyard backing onto green space and a professional finished basement for entertainment, all while located in the desirable Waterdown neighbourhood! Step into the main floor to an open-concept living and dining area flooded with natural light. The eat-in kitchen offers plenty of storage space with lots of cabinetry, stainless steel appliances, and a walkout to a deck that overlooks a fabulous private fenced backyard - Ideal for kids, pets, and entertaining while soaking in your Hot Tub. Upstairs, you will find 3 bedrooms and 2 full 4-piece bathrooms, with the primary bedroom boasting a large walk in closet and a separate laundry on the second floor. The finished basement includes a rec room with a professional wet bar for your entertainment, a second 3-piece bathroom, a utility room. This sought-after area offers excellent convenience. Steps to banks, restaurants, shops, and cafes along Dundas Street. Walking distance to parks, great schools with walking trails. Everything you need is at your fingertips - Come and see this home in person and book your showing today! (id:35762)
Right At Home Realty
47 Kingsmere Crescent
Brampton, Ontario
Welcome to this beautifully refreshed bungalow, offering the ideal blend of comfort, functionality, and versatility. Featuring two fully separate living spaces with individual entrances, two kitchens, two laundry areas, and a total of 5 bedrooms and 2 bathrooms, this home is perfectly suited for multi-generational families or those looking to generate rental income.The main level boasts 3 spacious bedrooms, a bright kitchen, full bath, and private laundry, making it the perfect space for a family to settle in. The fully finished lower level, with its own private entrance, includes 2 additional bedrooms, a full kitchen, bathroom, and in-suite laundry, offering a self-contained unit ideal for an in-law suite or tenant.Step outside to a fully fenced backyard backing onto Northwood Public School, offering both privacy and a picturesque, open view with no homes behind. The covered front and back porches provide charming outdoor living spaces for year-round enjoyment.Located in a vibrant, family-friendly neighborhood, you're just steps to schools, parks, public transit, Tim Hortons, grocery stores, retail shops, and more. With easy access to Highways 410 & 407, commuting is convenient and stress-free.Whether you're looking for a comfortable family home or an investment property with incredible income potential, this one checks all the boxes! (id:35762)
Forest Hill Real Estate Inc.
111 Huguenot Road
Oakville, Ontario
*See 3D Tour* Your Dream Home Awaits! A Stunning 100% Freehold Townhome! Two Storeys! One Side Is Only Connected By Garage. It Delivers Luxury, Space, And Prime Location. Nestled In Oakville's Most Desirable Community, This Property Exudes Modern Elegance. The Main Level Impresses With 9' Ceilings And A Sun-Filled Open Concept Design. Gleaming New Hardwood Floors Flow Throughout. The Chef-Inspired Kitchen Boasts Stainless Steel Appliances, Brand New Subway Tile Backsplash, Gorgeous Granite Counters, And A Spacious Island With Breakfast Bar. Cozy Up By The Gas Fireplace In The Expansive Living/Dining Area With Oversized Windows. Upstairs Features Fresh Laminate Flooring And A Striking New Hardwood Staircase With Sleek Iron Spindles. Retreat To The Generous Primary Suite Complete With Walk-In Closet And Spa-Like 4-Piece Ensuite Featuring Marble Accents. Additional Bedrooms Offer Ample Space And Comfort. Elegant California Shutters Throughout Add A Touch Of Sophistication. Enjoy Warm Summer Nights Hosting Gatherings In Your Private Backyard Oasis With Expansive Stone Patio. The Finished Lower Level Includes A Versatile Rec Room And Convenient 4-Piece Bath. With Nearly 2,200 Sq. Ft Of Thoughtfully Designed Living Space, This Home Truly Has It All. Situated Moments From Top-Rated Schools, The Bustling Uptown Core With Shops, Restaurants, And Amenities, Plus Quick Access To Major Highways (QEW/407) And Oakville GO Station. This Is A Rare Opportunity To Own A Turnkey Property In A Premier Location - Act Fast Before It's Gone! (id:35762)
RE/MAX Gold Realty Inc.
718 - 61 Heintzman Street
Toronto, Ontario
Step into this cheerful and sun-filled 1-bedroom + den at 61 Heintzman Place and you will be delighted! It's where charm meets convenience in the heart of Toronto's trendsetting Junction neighbourhood. Complete with one parking space (with a short walk to the elevator!) and one locker, this unit is the complete package for a first-time buyer or downsizer alike! With its open-concept living and dining area, it is the perfect space to host friends or unwind after a busy day in the city! Enjoy south-facing views, including a stunning view of the CN Tower. The primary bedroom is sun-soaked and has stunning unobstructed south-facing views, too! The open-concept den offers a versatile space for a home office or to host overnight guests if desired. The chef's kitchen features quartz countertops and stainless appliances! Convenient ensuite laundry with a great oversized and upgraded washer & dryer set. This building has a vibrant, community feel and is loaded with amenities like a 24-hour concierge, gym, party room, library lounge, BBQ terrace, playroom, bike storage, and visitor parking. Designed with eco-conscious living in mind, it features solar and gas heating, a green rooftop, soon-to-be-installed EV charging stations, and an on-site car share program. Just outside your door, enjoy trendy cafes, restaurants, shops, and quick access to High Park, Bloor West Village, TTC, UP Express, and Bloor GO. Urban living, with a little bit of edge and a whole lot of charm! (id:35762)
Real Broker Ontario Ltd.
22 Haymarket Drive
Brampton, Ontario
Welcome to 22 Haymarket Drive A Modern, 3-Storey Freehold Townhome in the Heart of Northwest Brampton! This stunning luxury townhome offers the perfect blend of comfort, style, and functionality. With 3 spacious bedrooms, 3 bathrooms, and an attached 1-car garage with a private driveway, this home is ideal for growing families, professionals, or anyone seeking low-maintenance living in a vibrant, well-connected neighborhood. Step inside to find soaring 9-foot smooth ceilings, pot lights throughout, and no popcorn ceilings, creating a bright, airy atmosphere. The second floor serves as the hub of the home with a beautiful open-concept living, dining, and kitchen layout. Rich hardwood flooring flows throughout, while an electric fireplace in the living room adds a warm and inviting touch. The upgraded kitchen features stainless steel Whirlpool appliances, a gas stove, and a convenient walkout from the dining area to a covered balcony with a gas BBQ hookup perfect for entertaining year-round. Upstairs, the spacious primary bedroom is a true retreat, complete with a private balcony, large his-and-hers closets, and a 3-piece ensuite bathroom. Two additional well-sized bedrooms and a 4-piece family bath provide comfort and convenience for the whole family. Other highlights include central vacuum, upgraded 200-amp electrical service, and thoughtful finishes throughout that elevate the overall look and feel of the home. Located in a family-friendly and rapidly growing community, 22 Haymarket is surrounded by fantastic amenities. Enjoy nearby parks and nature trails including Heart Lake Conservation Area, Loafers Lake, and Chinguacousy Park. Top-rated schools, community centres, public transit, and shopping at Trinity Common Mall are all just minutes away. This is your chance to live in a beautifully appointed home in one of Bramptons most desirable neighborhood's don't miss it! (id:35762)
RE/MAX Professionals Inc.
56 Draper Crescent
Barrie, Ontario
BEAUTIFUL FAMILY HOME IN PAINSWICK WITH TASTEFUL UPDATES & AN ENTERTAINMENT-READY BACKYARD! Welcome to this wonderful 2-storey home situated on a quiet side crescent in the heart of Painswick, where convenience meets family-friendly living! This property's classic brick exterior with black accents and a double garage exudes timeless charm, while the pie-shaped lot offers a spacious backyard designed for relaxation and entertainment. The back deck with a privacy wall, patio, and firepit area are perfect for entertaining, while the sizeable fully-fenced yard offers plenty of space for the kids to play or the pets to run. The backyard is complemented with two handy garden sheds - perfect for storing tools and toys. Inside, the main floor offers a functional layout with an open-concept kitchen overlooking a bright and inviting breakfast and dining areas, featuring large windows, sleek white cabinetry, stainless steel appliances, and plenty of room for entertaining or everyday meals. The combined family and living room is a great spot to relax and put your feet up. A separate side door entry conveniently leads to a combined laundry/mudroom with direct garage access, where you'll find bonus storage space for the boots and jackets, making daily routines a breeze. Upstairs, the spacious primary bedroom is your personal retreat, boasting a 5-piece ensuite and a walk-in closet. The partially finished lower level offers a large rec room with an oversized basement window and a spacious storage room with a bathroom rough-in, providing an opportunity to increase the finished space if you'd like. Located near parks, schools, transit, library, shopping, and dining and just minutes from Downtown Barrie and Centennial Beach, this home offers everything you need in a thriving community. Don't miss the opportunity to make this property your next #HomeToStay! (id:35762)
RE/MAX Hallmark Peggy Hill Group Realty
7952 Park Lane Crescent
Ramara, Ontario
DREAMY BLACK RIVER WATERFRONT WITH DOCK, DECK, HOT TUB, FIRE PIT & UNREAL SUMMER VIBES! Welcome to the waterfront playground everyone will be talking about, where summer memories are made, boats are in motion, and the good times never stop! Located in Washago just minutes from VIA Rail, restaurants, a large LCBO, grocery stores, parks and the boat launch, this exceptionally maintained home with over 2,100 sq ft sits on over half an acre with 91 ft of shoreline on the Black River, ideal for boating, paddling and soaking in the scenery. From the moment you arrive, the curb appeal pulls you in with a board and batten exterior, crisp white trim, warm wood accents, and a covered front porch that hints at the style inside. The landscaped yard is a showpiece, with stone-edged gardens, lush lawn and a firepit patio by the waters edge thats ready for late-night laughs and stargazing. Entertaining is a dream with multiple walkouts to a sprawling back deck featuring a built-in hot tub, sleek glass railings and an outdoor shower to rinse off after river adventures. The charm continues inside with vaulted shiplap ceilings, exposed beams, wide-plank hardwood, and loads of character. The kitchen steals the show with a large island, rich-toned cabinetry, stone countertops, stainless appliances and pendant lighting. A window-wrapped formal dining room delivers postcard-worthy views, while the relaxed living area features a Muskoka Stone feature wall with a wood stove and a shiplap feature wall for added charm. With two main floor bedrooms (one with a walkout and both with double closets), these spaces are ideal for guests, families, or in-laws who prefer to avoid the stairs. Upstairs, the primary retreat delivers a spa-like ensuite with a glass shower, dual vanity and water closet, plus a huge custom California walk-in closet. With pride of ownership displayed throughout, this #HomeToStay also includes two furnaces, two A/C units and two owned water heaters for year-round comfort! (id:35762)
RE/MAX Hallmark Peggy Hill Group Realty
108 Chateau Drive
Vaughan, Ontario
Welcome to 108 Chateau Dr, where family stories are waiting to unfold.Step inside and feel the difference right away, soaring high ceilings greet you on every level, even in the finished basement of this 2485 sq ft home. Its the kind of space that lets laughter bounce around during birthday parties, movie nights, or just a regular evenings. The heart of the home is a sunlit, open living space with gleaming hardwood floors, perfect for barefoot mornings or dance parties after dinner. The kitchen is thoughtfully upgraded, ready for everything from pancake breakfasts to holiday feasts, and theres a seamless flow to the dining and family rooms so everyone can stay connected. Upstairs, four roomy bedrooms mean everyone gets their own corner to dream, play, or study. Downstairs, the finished basement with its own wet bar becomes the ultimate hangout, whether you're hosting the big game or giving kids space to build forts and memories. Practical touches make life easier too: direct garage access for those rainy days, no sidewalks to shovel in winter, and a driveway that actually fits all your cars (and bikes). Outside your door, Vellore Village is a neighbourhood that's filled with tree- lined streets, parks just around the corner, and neighbours who wave hello. Families love it here for the top rated schools, the playgrounds, and the sense of belonging thats hard to find anywhere else. If you're looking for a place where your family can truly settle in and grow, 108 Chateau Dr is ready to welcome you home. Why not come see for yourself? (id:35762)
Century 21 Innovative Realty Inc.
1983 Calvington Drive
Pickering, Ontario
Welcome to this beautifully updated two-storey townhome in the desirable and well-established High Bush - Rouge community in Pickering. Boasting 1,802 sqft of living space, this home offers a bright, open-concept layout with nine-foot smooth ceilings, a spacious upgraded kitchen with a breakfast area, and a cozy family room with a fireplace that walks out to a brand-new 12x12 cedar deck and a lovely backyard garden. Featuring four bedrooms plus a flexible fifth room, four bathrooms, and a finished basement with its own three-piece bathroom and cold cellar, this home is perfect for families of all sizes. The basement can be used for extra living space, a playroom, a home office, or even a guest or in-law suite the possibilities are endless. Located in a peaceful neighborhood surrounded by nature, your just steps away from scenic parks, great schools, and beautiful walking trails. Enjoy the nearby Rouge National Urban Park, Petticoat Creek, Altona Forest, and the Toronto Zoo. With easy access to public transit, the Rouge GO Station, and just a five-minute drive to Highway 401, commuting is simple and convenient. Whether you're raising a family or looking to downsize in a fantastic area, this home offers comfort, space, and a location that truly stands out! (id:35762)
RE/MAX Hallmark Realty Ltd.
36 Geraldton Crescent
Toronto, Ontario
Be a part of the Alamosa Park Community and come join The Bridlebrook Park Tennis Club celebrating 50 years in the neighborhood. Enjoy this 3 +1 Bedroom, 4 Bathroom bungalow, with updated kitchen, spacious living/dining room with walk out to a patio for all your BBQ needs. Private backyard for kids to play and adults to entertain in. Lower level recreation room w/fireplace and dry bar. Cold room storage for all your pickling jars! Great workshop/laundry room and loads of storage. Side door entrance to the basement. Walking distance to Finch Ave. for public transit, shopping, parks and ravine trails. Close to Highways 401, 404 and Don Valley Parkway and great Schools: Elkhorn PS, Bayview MS, Earl Haig SS. (id:35762)
Forest Hill Real Estate Inc.

