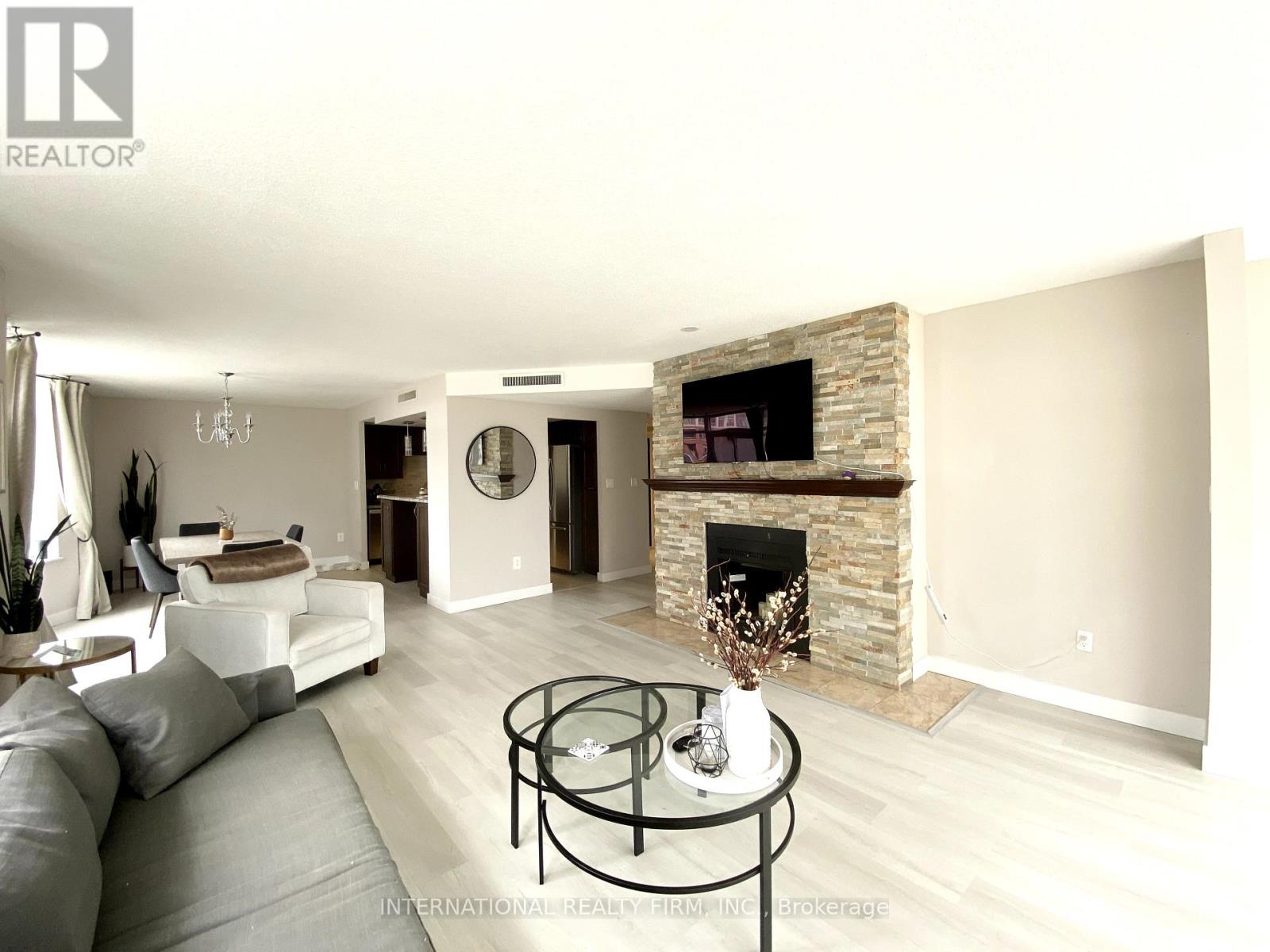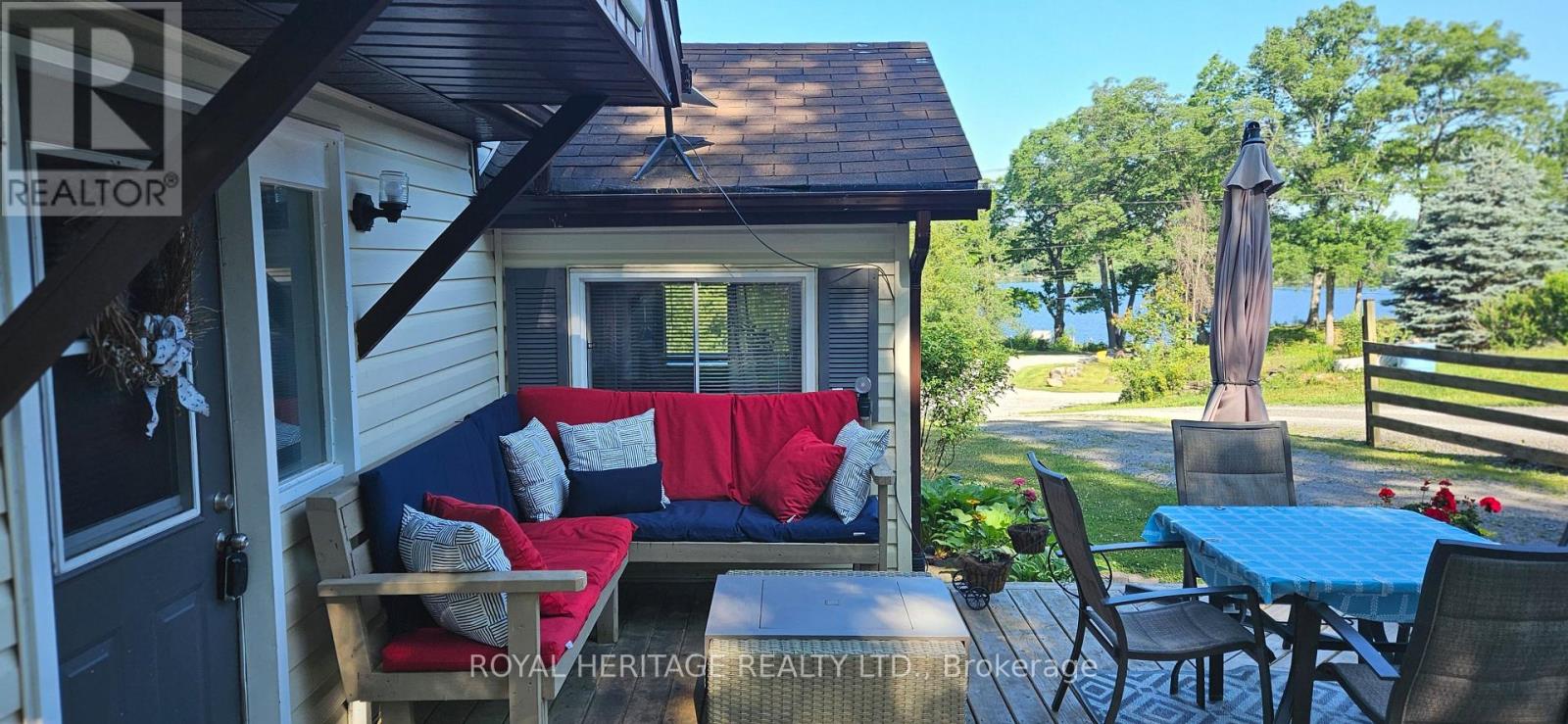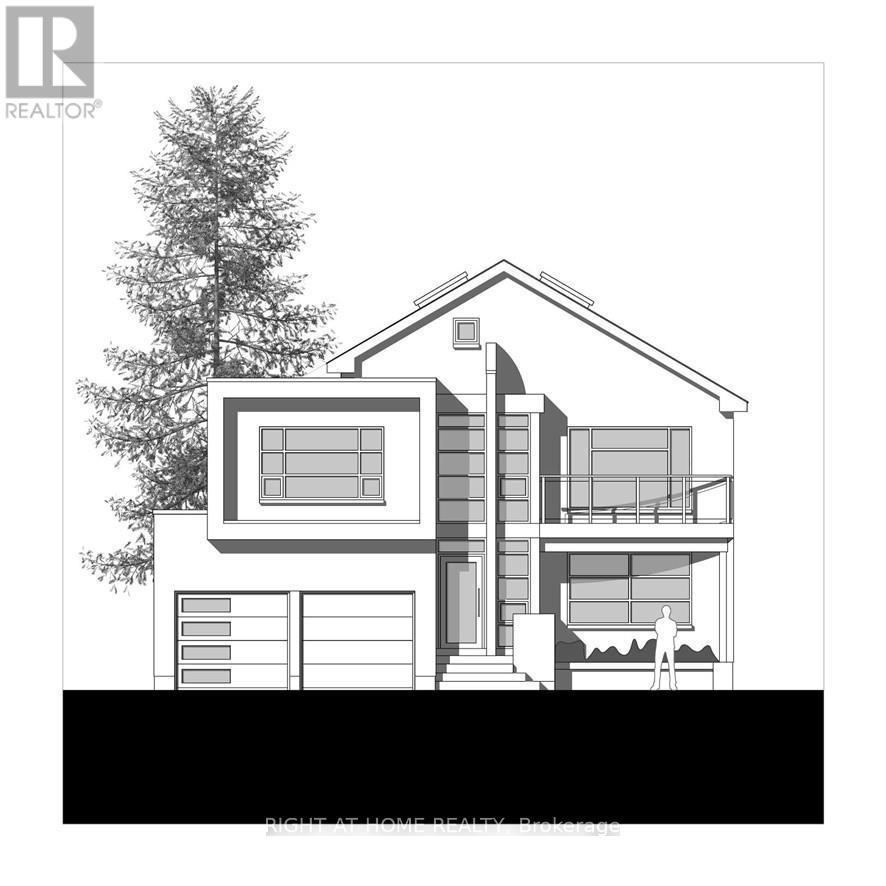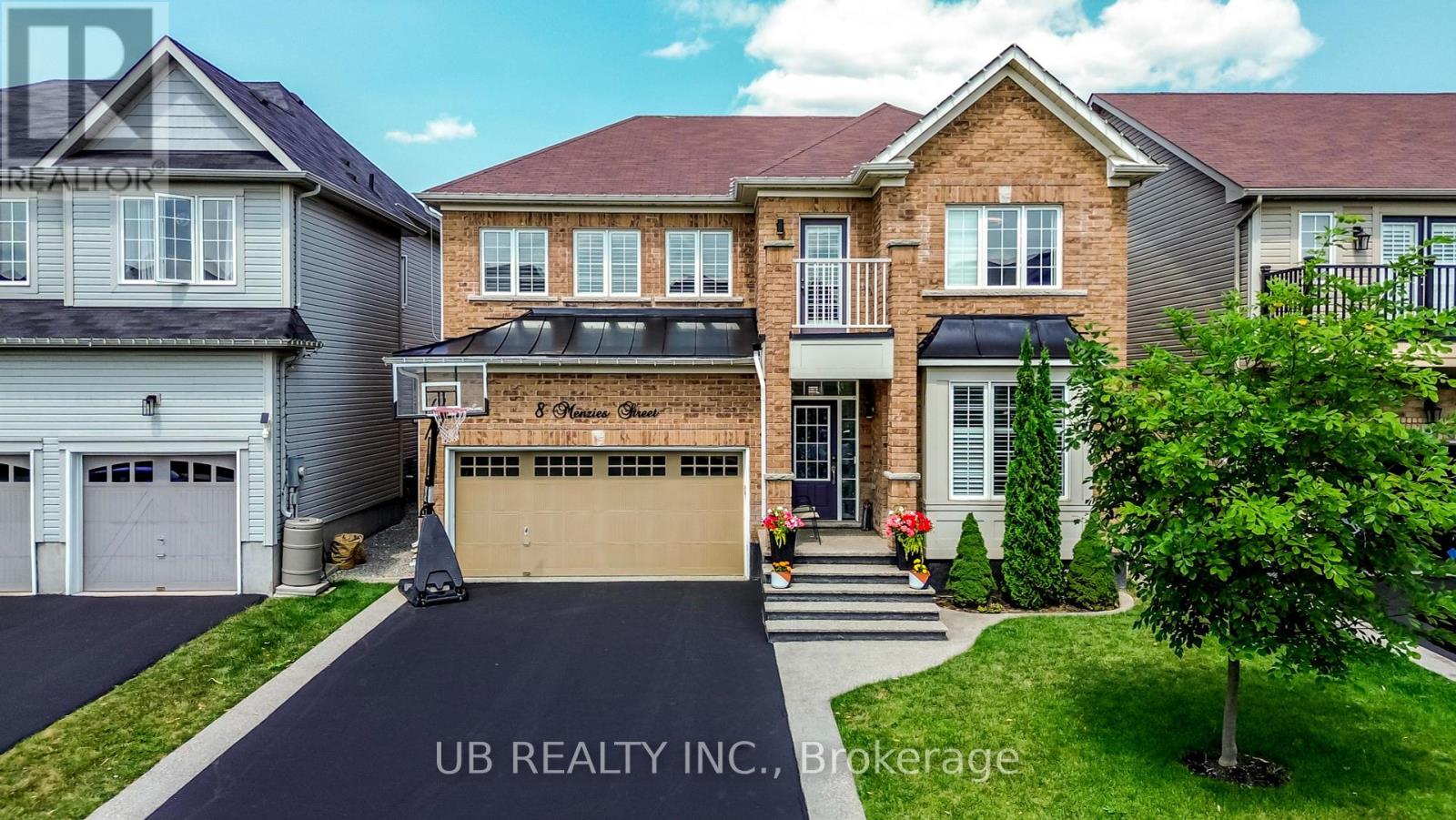2558 Falkland Crescent
Oakville, Ontario
Welcome to 2558 Falkland Crescent, a wonderful family home tucked away on a quiet, family-friendly crescent. This beautifully maintained property offers 3 spacious bedrooms, 3 full bathrooms, a convenient main floor half-bath, and a fully finished basement making it ideal for growing families or those who love to entertain. This home has been thoughtfully updated with elegant hardwood flooring, stylish kitchen countertop, a durable metal roof, entrance to garage and meticulously landscaped front and back yards. The heart of the home features a large kitchen that seamlessly connects to the family room, creating a bright and welcoming great room perfect for casual family time or weekend get-togethers. For more formal occasions, a separate living and dining area offers the perfect setting to host friends and guests in style. Upstairs, you'll find 3 generously sized bedrooms plus a versatile office/sitting nook. The spacious primary suite includes room for a sitting area, a walk-in closet, and a private 4-piece ensuite a perfect retreat at the end of the day. The finished basement adds even more flexibility, with a large rec room ideal for kids, movie nights, or game days. Need more space? There's an additional room that can be used as a gym, craft area, guest room complete with its own bathroom. Step outside to enjoy the fully fenced backyard, where a composite deck (2024) leads to a cozy seating area perfect for summer BBQs and evening relaxation. Theres so much to love about this home from the thoughtful updates to the versatile layout and inviting outdoor space. 2558 Falkland Crescent is ready to welcome you to your next chapter. (id:35762)
Royal LePage Real Estate Services Ltd.
2 Betterridge Trail
Barrie, Ontario
Exquisite, Fully Upgraded 2800 Sq Ft Detached Home Situated on Premium 70 Ft Corner Lot w/Extra Side Yard Space. Across the Street from Future Park. Bright Space w/Lots of Windows. Functional Floor Plan w/Separate Living Room and Open Concept Dining and Family Rooms. Luxury Kitchen w/Quartz Counters, Large Island and Tons of Cabinetry. Breakfast Area with Walk-Out to Backyard. Premium Upgraded Hardwood Floors Throughout Main Floor, Second Floor Hallway and Primary Bedroom. 2nd Floor Features 4 Bedrooms and 3 Full Bathrooms. Spacious Primary Bedroom w/Large Walk-In Closet and Spa-Like 5 Pc Ensuite Bathroom. Convenient Laundry Room on 2nd Floor. Additional Nook on 2nd Floor. Excellent Location Mins to Hwy 400, Big Box Stores and Amenities ***Basement Not Included. Will be Finished and Rented Separately*** (id:35762)
Right At Home Realty
84 William F Bell Parkway
Richmond Hill, Ontario
Welcome to 84 William F Bell Parkway in Richmond Hill! This bright and stylish 3-bedroom, 3-bathroom townhouse offers a professionally landscaped, low-maintenance front yard and a spacious double car garage with rear lane access. Inside, enjoy abundant natural light, hardwood floors throughout, smooth ceilings on all levels, 9-ft ceilings on the 1st and 2nd floors, and an upgraded kitchen with quartz countertops, ceramic backsplash, and stainless steel appliances. The home also features an elegant living room feature wall, a renovated powder room, upgraded staircase railings, and a primary bedroom with a tray ceiling and a walk-in closet with a window. The crawl space basement offers extra storage for your needs. Perfectly located just a short walk to Richmond Green Park and minutes to top-ranked schools, Costco, Home Depot, and Highways 404/407, this home combines comfort, style, and unbeatable convenience. (id:35762)
Mehome Realty (Ontario) Inc.
2nd Level - 9 Valerie Road
Toronto, Ontario
Enjoy over 700 sq. ft. in the 2nd level of a detached home. This beautifully renovated unit offers **full privacy** with a **separate entrance** and **in-suite laundry**. Featuring **1 spacious bedroom plus a den**, an **open-concept kitchen**, and a **full bathroom**, it blends style and comfort seamlessly. Enjoy **bright, airy living spaces** with clear views of both the front and backyard. One parking space is included. Conveniently located near public transit, this home is **move-in ready** and perfect for those seeking space, quality, and privacy (id:35762)
Real Estate Homeward
37 - 2490 Bromus Path
Oshawa, Ontario
Bright and beautiful modern townhome with 3+1 bedrooms, 3 washrooms, and an attached garage Move-In Ready! Offering over 1,600 sq ft of above-ground living space, plus a fully finished basement, this home backs onto a ravine and features a walkout from the lower-level family room to the deck and backyard.Highlights include:Open-concept living, dining, and kitchen layoutStylish modern kitchen with stainless steel appliances, breakfast area, and walkout to balconyHardwood floors on main and lower levelsSpacious primary bedroom with 3-piece ensuiteTwo additional generously sized bedroomsLower-level family room with access to garageLocated just off Simcoe Street & Hwy 407 exit, minutes from Ontario Tech University and Durham CollegeConveniently close to Costco, parks, schools, shopping, transit, Hwy 407 & GO station.Ideal for AAA tenants small families preferred. (id:35762)
Bay Street Group Inc.
2710 - 101 Charles Street E
Toronto, Ontario
Luxurious 2 Bedroom+2 Bath Suite W/One Locker and One Parking.Amazing View From 27th Floor Unobstructive View On North-East Corner With Floor-To-Ceiling & Wall-To-Wall Windows Showcasing Great Views In A Prime Location, Natural Light Abounds In This Highly Desired Split Floor Plan Layout Featuring A Modern Open Concept Kitchen & Centre Island With Seating And Walk-Out To Balcony .Just Steps To Yonge And Bloor Ttc Train, Yorkville Boutiques, And Cafes, Yonge St. Shops Etc. World Class Amenities: 24 Hours Conceirge, Outdoor Lap Pool, Rooftop Garden, Exercise, Games/Party Room And So Much More. (id:35762)
Exp Realty
1606 - 50 Wellesley Street E
Toronto, Ontario
Location! Location!! Location!!! 200 Metres away from Subway Station! Luxury Condo With 743 Sqft Spacious Unit Offers Split Bedroom, 9" Ceiling, Unbeatable East Facing Clear View, Floor To Ceiling Windows Allows Abundance Sunlight, W/ Designer Open Concept Kitchen & Quartz Counter, Stainless Steel Kitchen Appliances, Laminate Floor, Large Balcony W/A Beautiful View Facing quiet Park. Perfectly situated just steps from Wellesley Subway, University of Toronto, Queens Park, walk to Bloor St luxury stores, tons of famous restaurant, and this home places you in the heart of Torontos vibrant downtown core, Must see! Rare offer great deal!!! (id:35762)
Royal LePage Peaceland Realty
605 - 135 George Street S
Toronto, Ontario
*Historic St. Lawrence Market Neighborhood* Welcome to New Town of York>>Functional spacious 1600Sf, 2 Large Bedrooms (Original layout 2+1) Incl. 1 Parking underground (visitor parking available). Primary Bedroom w/ ensuite bath & his/hers closets, 2 Full washrooms, Modern Kitchen W/ Ss Appliances & lots of counter space for all your entertainment needs, formal dining area to host large family gathering. Living room that can welcome large gatherings, non functional fireplace to add to ambiance. Corner Suite Sw Exposure W/ Lots Of Natural Light for those with green thumbs. Laundry Room W/ample ensuite Storage. No carpet here, vinyl flooring throughout, Minutes To St Lawrence market, Financial District, Public Transit, Union Station, Grocery Stores, & All Attractions In The City. Quiet & Low Traffic Building, well Maintained Building w/ onsite responsive superintendent. **Note monthly condo fees includes also BELL unlimited High speed internet & Cable TV (CRAVE TV)**Note Minimum 12month lease only and Single Family Dwelling only. (id:35762)
International Realty Firm
87 Fire Route 57 Route
Havelock-Belmont-Methuen, Ontario
Enjoy the summer on beautiful Cordova Lake! Enjoy deeded access with a lake view without the high waterfront taxes! The best of both worlds! This cottage/home is fully winterized and has had many updates over the years to make it comfortable for every season. The location is great and is close to ATV and snowmobile trails in the area. Comes with a very nice spacious deck with built in seating and cushions and has all the things you need to start your summer season off right, even a barbeque! A large cast iron wood burning cook stove with oven is in the Kitchen. Great for heat and cooking pizza for your guests! The spacious workshop has an area for wood storage and as well there is a smaller shed for the yard and garden equipment. Star Link Satellite provides internet service for the property and is negotiable with the sale. It's an easy commute from the city! (id:35762)
Royal Heritage Realty Ltd.
808 - 93 Arthur Street
Guelph, Ontario
Welcome to this spacious One bedroom and den newest building Anthem at Metalworks-where modern design meets Guelph's historic charm. Incredible views of the Speed River from the balcony, this Vibrant community features beautifully landscaped courtyards and thoughtfully designed shared spaces that truly set it apart. Commuters will love the location-just a short walk to the Central Bus Station, GO Station, and VIA Rail, making it incredibly convenient for travel. This brand new suite is bright, open-concept layout that's perfect for modern living. The standout 8-foot kitchen island is ideal for entertaining, while the private balcony with beautiful views adds an extra touch of everyday luxury. Inside, enjoy keyless entry and a secure home system with in-unit controls for added peace of mind and modern convenience. The kitchen features sleek finishes, modern appliances, and plenty of storage, with a spacious bedroom and walk in closet. The den has a door and can be used as another bedroom or office space. Building contains premium amenities, including a fully equipped fitness centre with Peloton bikes (membership included) and stylish common lounges on the 3rd and 7th floors - Bookable meeting working space for working. (id:35762)
Right At Home Realty
16 Hilda Street
Welland, Ontario
Great Location.Build Your Dream Home!! Take Advantage Of This Opportunity To Purchase A Vacant Lot In Welland! With An Impressive 50 Ft Frontage X 181 Ft Depth This Premium Lot Is Tucked Away In An Established Residential Neighbourhood. Steps From Groceries, Shopping, Restaurants, Schools, And The 406. The Perfect Place To Build Your Dream Home!! (id:35762)
Right At Home Realty
8 Menzies Street
Hamilton, Ontario
Nestled in the quiet, family-friendly community of Summerlea in Binbrook, this spacious all-brick Ashford Model offers 2506 sq ft of beautifully designed living space on a premium 44 ft lot. The home features a stunning open-concept main floor with 9 ceilings, rich hardwood flooring, and a formal dining area perfect for gatherings. A true chefs dream, the fully customized kitchen boasts high-end JennAir and Bosch appliances, a massive island, quartz countertops, and custom cabinetry that blends elegance with functionality. Oak stairs lead to the second level, which offers upgraded laminate flooring, a convenient laundry room, a computer loft with access to a charming balcony, and generously sized bedrooms. The luxurious primary suite impresses with his-and-hers walk-in closets and a spa-like en suite featuring a soaker tub and a sleek glass shower. With its refined finishes, modern upgrades, and prime location just minutes from Hamilton, the Red Hill Parkway, the LINC, and major highways, this home perfectly combines comfort, style, and accessibility. (id:35762)
Ub Realty Inc.












