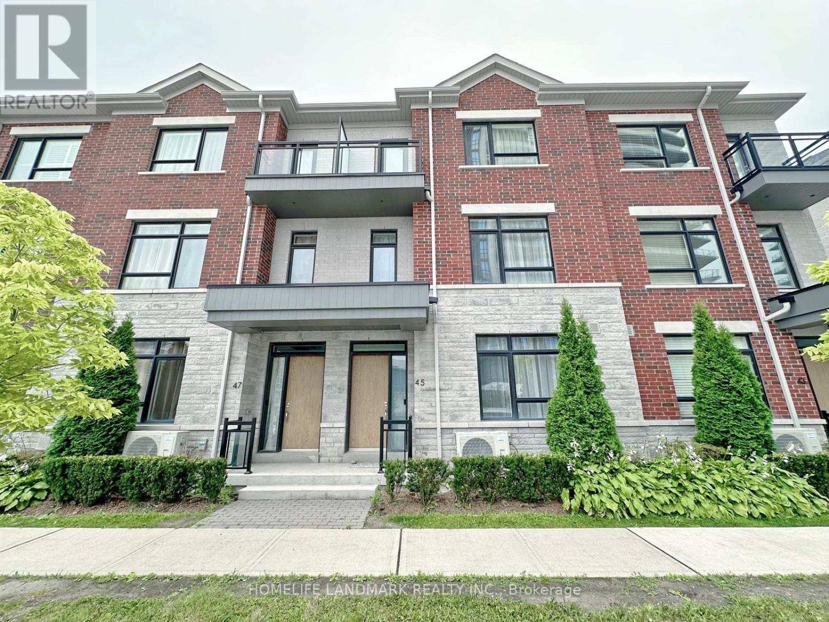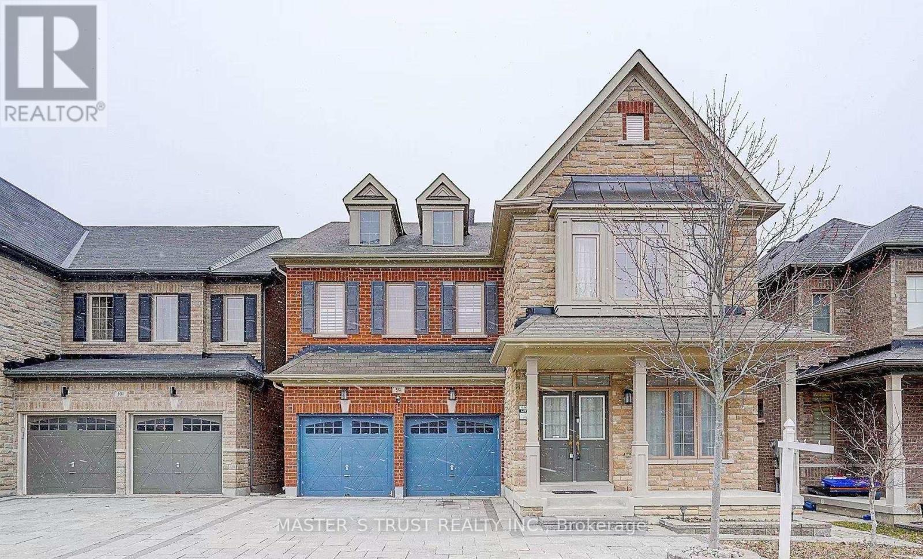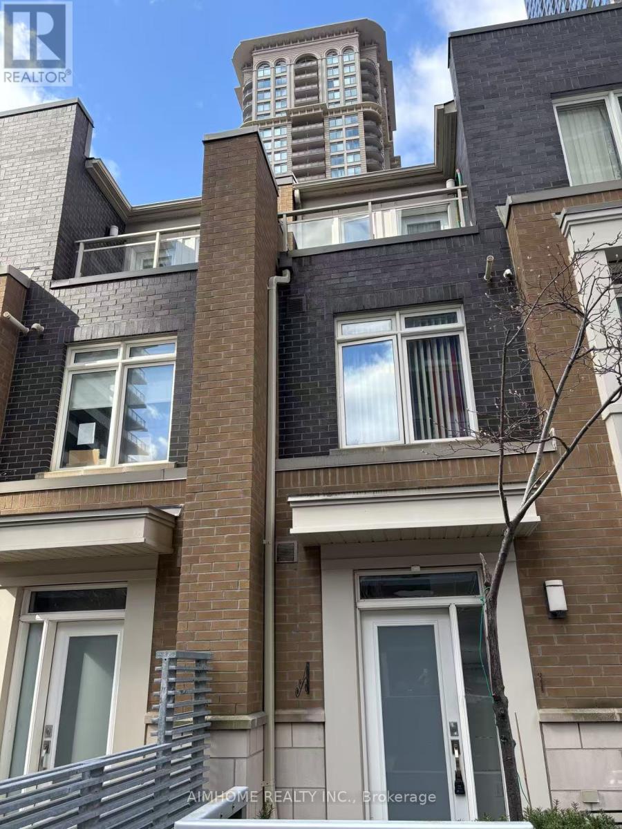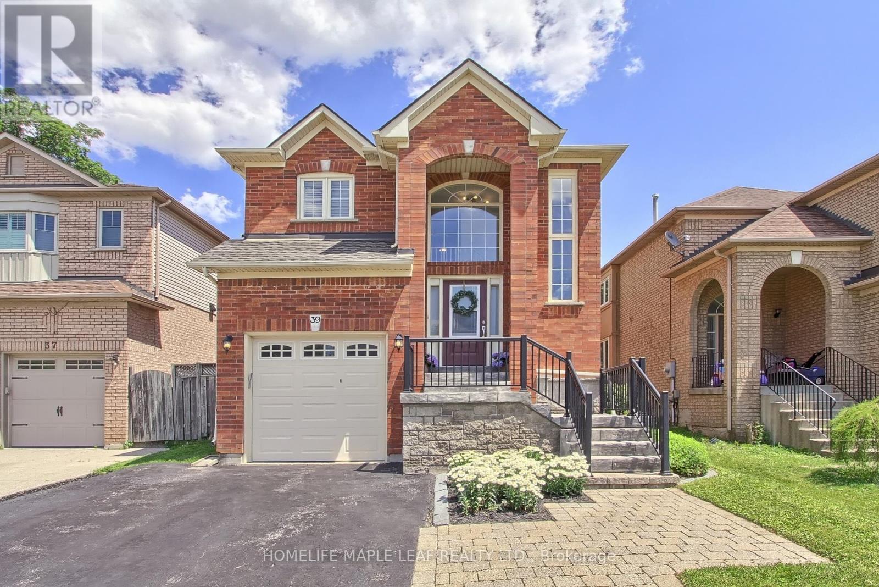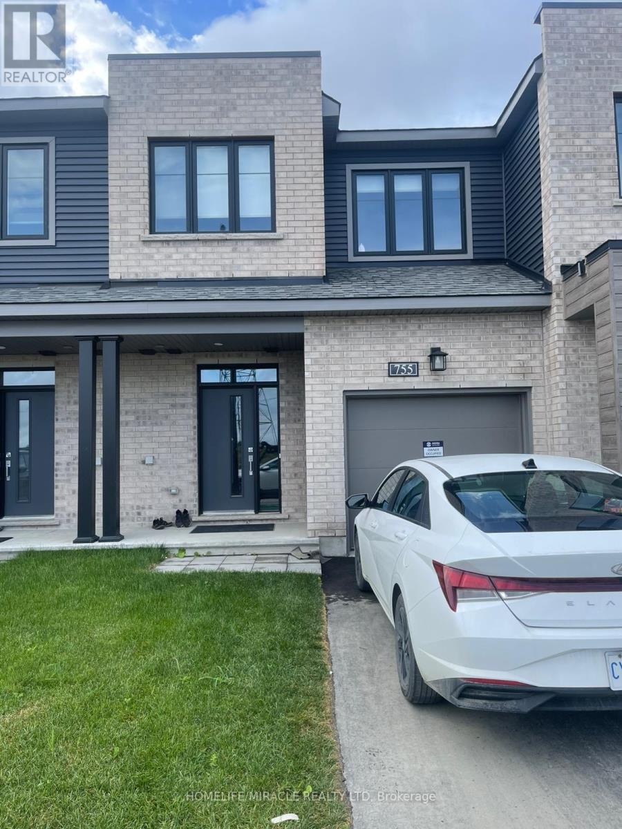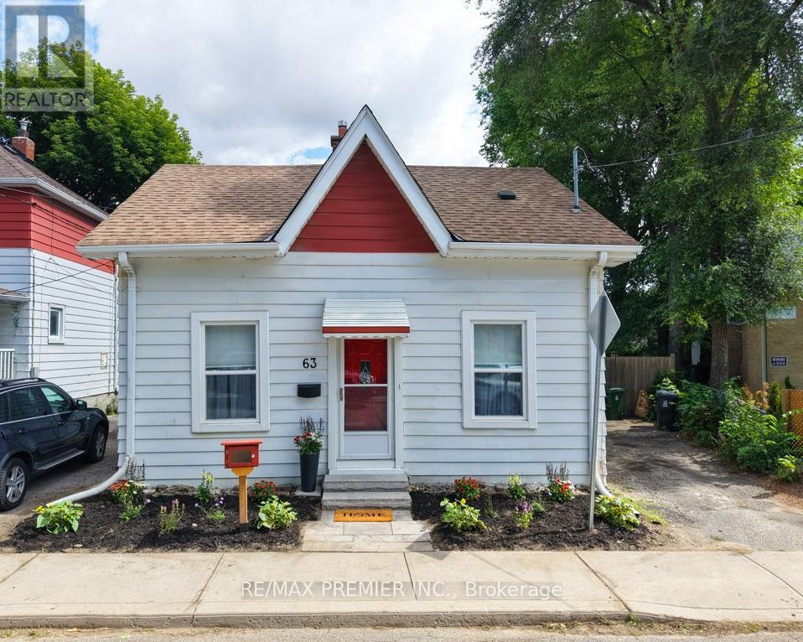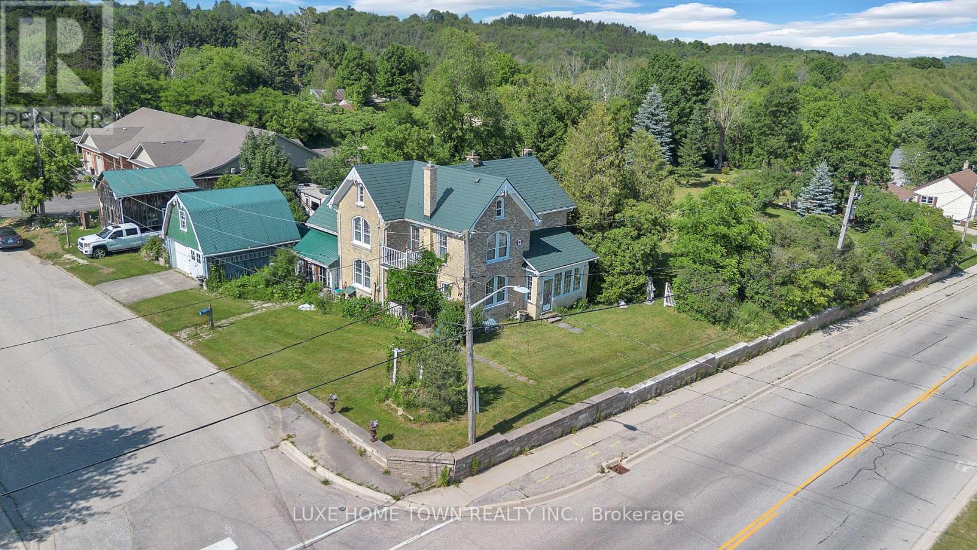1110 - 28 Ann Street
Mississauga, Ontario
A stunning one-bedroom plus den condo in the heart of Port Credit. This newer building offers modern finishes and features, ensuring a luxurious living experience. Located right across from the GO Station, you'll have unbeatable access to public transit, making your commute a breeze. Step inside this contemporary condo and you'll be greeted by laminate flooring throughout, offering a clean and sleek look with no carpet to worry about. The open-concept living space flows seamlessly into the designer kitchen, which boasts high-performance composite stone countertops and a stainless steel undermount sink. The kitchen is equipped with panelized appliances, including a refrigerator and dishwasher, ensuring a streamlined appearance. Cooking enthusiasts will appreciate the induction cooktop, microwave, and integrated oven, making meal preparation a delight. The spacious bedroom provides a comfortable retreat, while the additional den offers flexibility for a home office, guest room, or creative space. The modern bathroom features elegant fixtures and finishes, complementing the overall aesthetic of the condo. LED lighting throughout the unit adds a touch of sophistication, and the in-unit stacked washer and dryer provide convenience for your laundry needs. Outside your door, Port Credit offers a vibrant lifestyle with an array of restaurants, nightlife, and shops all within walking distance. Enjoy leisurely strolls to the waterfront and nearby parks, immersing yourself in the natural beauty of the area. No wonder this property has a 90/100 Walkscore and is considered a "walker's paradise." This condo at 28 Ann Street is perfect for those seeking a blend of modern living and prime location. Don't miss the opportunity to make this stylish condo your new home. Contact us today to schedule a viewing and experience the best of Port Credit living. **this listing is virtually staged** (id:35762)
Royal LePage Meadowtowne Realty
45 Gandhi Lane
Markham, Ontario
Discover Unparalleled Luxury in This Stunning 4-Bedroom, 5-Bathroom Townhouse, Ideally Situated in the Sought-After Hwy 7/Bayview Area. This Sun-Filled Gem Features an Open-Concept Design Enhanced by 9-Ft Smooth Ceilings on Every Floor, Large Windows Throughout, and Elegant Flooring & Crown Moulding. The Gourmet Kitchen Is a Highlight, Featuring Quartz Countertops, Built-in S/S Appliances, a Bright Breakfast Area, and a Large Walk-in Pantry. Enjoy the Spacious Primary Bedroom With Its Own Ensuite and Private Balcony. Additional Amenities Include a Finished Basement With an Large Ensuite Recreational Area and Laundry Room, an Oak Staircase With Iron Pickets, Pot Lights, and a Huge Terrace Complete With a Gas BBQ Line. With Close Proximity to Public Transit, Shopping Plazas, Restaurants, Schools, Parks, Go Train, and Hwy 404/407, This Home Offers Both Luxury and Convenience. **EXTRAS** S/S Kitchenaid Fridge; B/I Microwave, Oven, Cook-Top, Dish Washer, Winery Fridge; Range-Hood, W&D, Ring Doorbell. All Window Coverings. Maintenance Fee Covers: Unlimited Basic Internet, Lawn, Window & Roof Maintenance, Snow Shovel. (id:35762)
Homelife Landmark Realty Inc.
99 Henry Bauer Avenue
Markham, Ontario
Rare "99" Upgraded Detached Home!This upgraded home features an open layout with 9' ceilings, hardwood floors, and a gourmet kitchen with granite counters. The 10' ceiling master has his-and-hers closets.Enjoy a long driveway (fits 5 cars), direct garage access, and a south-facing backyard.Steps to Pierre Elliott Trudeau High School, and walking distance to Beckett Farm PS, All Saints CES, parks, and shopping. (id:35762)
Master's Trust Realty Inc.
171 Empress Avenue
Toronto, Ontario
Luxurious custom built house in the heart of Willowdale, short walk to North York Centre Subway Stn, library, community centre, Loblaws/Metro; highly-ranked Earl Haig Secondary School & Hollywood PS! 4-bed 3-bath on 2nd level with beautiful Skylight and large bright windows! Laundry room on 2nd floor! Modern kitchen with Island and high-end appliances such as Sub-Zero Fridge and Wolfe Oven with Pizza stone, 2 gas fireplaces in Living and Family rooms, large office next to powder room can be used as extra bedroom on main floor; 9-ft ceiling, Close to 3500 sqft above grade; A generous deck and idyllic retreat in the backyard - great for relaxing or entertaining! Move-in ready!! (id:35762)
Homelife New World Realty Inc.
502 - 32 Trolley Crescent
Toronto, Ontario
Welcome To Award Winning River City 2-Modern, This Is A Fabulous One Bedroom Loft FULLY FURNISHED. Designed With Floor-To-Ceiling Windows To Enjoy The Sunshine & Views, Exposed 9 Ft Concrete Ceiling. Walking Distance To The Distillery District, St. Lawrence Market, Restaurants, 23 Acres Of Parks And Trails. Amenities Within The Building Include Party Room, Gym, Media Room, Guest Services, Outdoor Pool, Grill And Sun Deck. International Students are welcome. (id:35762)
Right At Home Realty
54 Tan Avenue
Norfolk, Ontario
Virtual tour link attached !! Magnificent 3 + 1 bedroom with Finished basement bungalow in highly sought after area of Waterford sits on a Big lot with 126 Deep .**LOADED WITH UPGRADES** The property is fully fenced and professionally landscaped. This is double garage and spacious open-concept living area with a fireplace & high ceilings, house boasts granite kitchen with a breakfast bar. The primary bedroom has big windows walking closet The laundry room is conveniently located off the garage .The finished basement features a 3 piece bath.with standing shower and big windows and 2nd fireplace extra, Heated Garage. Too much to explain must be seen (id:35762)
Estate #1 Realty Services Inc.
104 - 610 Farmstead Drive
Milton, Ontario
A Wonderful, Builder-Upgraded 1 Bedroom Apartment With Terrace At 6TEN Condos In The Hills Of Glen Eden; A Prime Milton Neighbourhood. Enjoy An Open Concept Layout With 9' High Ceilings And Upgraded Vinyl Flooring. An Exceptional, Upgraded Eat-In Kitchen With Quartz Counter Tops, Upgraded Backsplash, Valance/Pendant & Undermount Lighting And Stainless Steel Appliances. Upgraded Insulation In The Unit. Very Spacious 4-Piece Bath, Upgraded Walk-In Shower With One Of A Kind Niche And In-Suite Laundry For Added Convenience. Steps From Milton District Hospital & Milton Sports Centre. Minutes From Milton GO Station. Hike Or Bike The Trails Of The Niagara's Escarpment's Beautiful Parks & Conservation Areas... The List Goes On! (id:35762)
First Class Realty Inc.
35 Farringdon Crescent
Brampton, Ontario
This exceptional detached home offers one of the best layouts, showcasing exquisite design and craftsmanship throughout. Nestled on a rare pie-shaped lot with a striking all-natural stone front elevation, this property is sure to impress.The main floor features a thoughtfully designed layout with separate living, dining, and family roomsplus a full bedroom ideal for parents, in-laws, or guests. Enjoy upgraded hardwood flooring, an elegant oak staircase with iron pickets, pot lights inside and out, and smooth ceilings throughout the home.The gourmet kitchen is a chefs dream with extended upper cabinetry, valence lighting, quartz countertops, built-in microwave/oven combo, 36" gas cooktop, 60" French door fridge, stylish backsplash, and more. The family room boasts a cozy gas fireplace, perfect for relaxing evenings.Upstairs, a wide hallway with hardwood flooring leads to 4 spacious bedrooms, each with its own full bathroom and walk-in closet. The luxurious primary suite features hardwood floors, dual walk-in closets, and a 6-piece ensuite with dual vanities, freestanding tub, and glass shower. All secondary bedrooms include glass showers and ample closet space.Additional features include a separate basement entrance by the builder, no sidewalk, and over $200,000 in high-end upgrades throughout. (id:35762)
Century 21 Legacy Ltd.
2005 - 2920 Highway 7 Road
Vaughan, Ontario
Spacious and thoughtfully designed, this stunning 1-bedroom + den suite at CG Tower offers 749 sq. ft. of highly functional living space, plus a 43 sq. ft. balcony, and includes parking. Larger than most 1+den layouts, the open-concept design features a modern kitchen, full-sized appliances, a versatile den perfect for a home office, and a large walk-in closet in the bedroom. Situated just steps from Vaughan Metropolitan Centre subway station and minutes to Hwy 400, the location offers unmatched convenience for commuters. Residents enjoy top-tier amenities including a full fitness centre, indoor pool, yoga studio, rooftop terrace, party room, and 24-hour concierge.all in one of Vaughans most exciting new developments. This unit has heated floor option. (id:35762)
Century 21 Percy Fulton Ltd.
14 Whitelock Crescent
Toronto, Ontario
Excellent Location. This Four Level Side Split full house Situated On A Premium Lot Located In A High Demand Bayview Village Neighborhood, Minutes To Subway, TTC, Hwy 401/404, Bayview Village Mall, North York General Hospital, Earl haig Secondary School & Elkhorn Public School District & All Amenities! the home offers 4 bedrooms, expansive living spaces, and a separate lower-level back entrance for added flexibility. Fully furnished and move-in ready, this home is ideal for families or professional housemates looking for comfort and convenience in one of Torontos most desirable areas. The private, oversized backyard provides a peaceful escape rarely found so close to the city core. Responsible tenants welcome. Enjoy a truly turnkey lifestyle in a prime location just bring your suitcase! (id:35762)
Royal LePage Peaceland Realty
503 - 30 Canterbury Place
Toronto, Ontario
Five Reasons Make this Condo Outstanding, 1) Unique Loft Design with Private 889sqft + 210sqft (2 Balcony) +266sqft(Terrace) in The Middle level of Dia Condo. 2) Bedroom and Den sit on the second Floor, But Kitchen and Living room Sit on Main Floor,,, Bring more Activity Space. 3) Kitchen with new Granite Countertop and Whole piece Granite Backsplash(2022). New Appliance: Stove 2024, Fridge 2025. 4) New Painting and New Flooring (2024) on Main floor! Spacious enough to bring one more bedroom for your Guest in the main floor with private Washroom! 5) Location Location Location! 2 mins walking to Yonge st.Subway, 5mins Walking to Center of North York Center, Top Ranking Public Schools, Shopping, Grocery, Parks, This Loft with unobstructed south view, Definitly bring you Fabulous Natral Sunshine. In the Heart of NorthYork, Without any Driving and walking, You and Your lovely ones Can Enjoy Sunbath in your Balconies And Terrace. (id:35762)
Hc Realty Group Inc.
512 - 2489 Taunton Road
Oakville, Ontario
Very New Oak & Co Condo In Oakville! Featuring An Open-Concept Design, This One-Bedroom, One-Bathroom Condo Is Located In The Heart Of The Uptown Core. Take In Breathtaking Views Of The Pond And Nature From The Huge Patio! And Enjoy The Convenience Of Stainless Steel Appliances, Granite Countertops, And Wide Plank Laminate Flooring. The Master Bedroom Features A Spacious Walk-In Closet, And The Unit Also Boasts A 9 Ft Smooth Ceiling. City Bus Stop Steps Away! (id:35762)
RE/MAX West Realty Inc.
3313 - 105 The Queens Way
Toronto, Ontario
Fantastic location with breathtaking views of lake Ontario and the city from 33rd floor. This fabulous 1 bed + den unit comes with 1 parking. High ceilings & Ideal layout make this the perfect Condo for any urbanite. The open concept layout allows for amazing entertaining space. kitchen has stainless steel appliances & room to host family and friends.. cozy up on the couch to watch tv or dine on the balcony. This condo offers indoor & outdoor options. The generous principle bedroom comes with big window and & 4 Pc ensuite that is a jack & jill w/the den which can be converted into an additional bedroom or office. Ensuite Laundry offers more continence. This NXT condo offers hotel amenities like no other. Spend your summer by the outdoor pool, working out in the spectacular gym or playing tennis. You Can also enjoy the cinema and designer party room. If that's not enough you Can head To High Park and take a run along the boardwalk by the lake. (id:35762)
Right At Home Realty
17 Edenbrook Crescent
Richmond Hill, Ontario
Prestigious Bayview Hill Area, Very Bright And Clean, $$$ Spent On Renovation, Modern New Kitchen With High End Finishes And Appliances.9 Ft Ceiling On G/F. H/W Floor Thru out, Iron Picket Stairs, Pot Lights. Prof Fin Basement With Movie Theatre, .Top Ranked Bayview Ss Boundary. Mins To Hwy, Plazza, Bus & Transit. (id:35762)
Homelife Landmark Realty Inc.
1013 - 35 Brian Peck Crescent
Toronto, Ontario
A spacious 1+1 bedroom suite in the heart of the Leaside neighbourhood. South facing unit with plenty of natural light and an unobstructed view of the Toronto skyline. A short drive to Sunnybrook Hospital, Sunnybrook Park, Costco, and access to the DVP. Walking distance to a wide variety of grocery stores, shops, restaurants, walking trails, the Don River, and the future Eglinton LRT. (id:35762)
RE/MAX Advance Realty
138 Flagg Avenue
Brant, Ontario
Located In The Highly Sought After Area Of South Paris-Scenic Ridge Area. Move-In Ready Right Now. The Natural Light Fills This Lovely Townhouse. Gourmet Eat - In Kitchen Featuring Upgraded Deep Cabinets, Built - In Breakfast Bar. Large Master Bedroom Featuring A 4Pc Ensuite Bath And Walk -In Closet, Hardwood Staircase, Laundry 2nd Floor- Backyard patio . Great Location Near Highway And Shopping Malls. (id:35762)
International Realty Firm
27 - 370 Square One Drive
Mississauga, Ontario
Daniels Built, 3 Bedroom Plus Den, 3 Story Townhouse In The Heart Of Mississauga. One Parking And One Locker. Walk To Square On, Library, Art Centre, Transit, Ymca, Park, Sheridan College. Minutes To Hwys. Stainless Steel Appliances, Granite Counter, Private Patio, Double Entrance, Wood Staircase, And 2nd Floor Laundry And Fresh Painting Whole Unit. Enjoy The Best Amenities Access To Indoor Basketbball, Roof Top Desk/Garden, Gym, Party/Meeting Room.Daniels Built, 3 Bedroom Plus Den, 3 Story Townhouse In The Heart Of Mississauga. One Parking And One Locker. Walk To Square On, Library, Art Centre, Transit, Ymca, Park, Sheridan College. Minutes To Hwys. Stainless Steel Appliances, Granite Counter, Private Patio, Double Entrance, Wood Staircase, And 2nd Floor Laundry And Fresh Painting Whole Unit. Enjoy The Best Amenities Access To Indoor Basketbball, Roof Top Desk/Garden, Gym, Party/Meeting Room. (id:35762)
Aimhome Realty Inc.
36 Steamboat Way
Whitby, Ontario
Check Out This 3 Bedroom Luxury Townhouse In Waterside Villas! This Beautiful Double Car Garage Unit Features An Open Concept Main Floor With Stunning Hardwood Floors! Upgraded Finishes And A Sun Filled Kitchen That Boasts Granite Countertops And A Breakfast Bar. Master Bedroom Features 5Pc Ensuite With A Luxury Soaker Tub and a Frameless Glass Shower! Walk-In Closets In Master. 9' Ceilings Throughout! (id:35762)
The Condo Store Realty Inc.
326 Warren Road
Toronto, Ontario
Attention End-Users, Investors, And Builders! Live In, Rent Out, Or Build Your Dream Home In One Of Torontos Most Prestigious Neighborhoods Chaplin Estates / Forest Hill South! Comes With Approved Building Permit For A Stunning 3-Storey, Over 3200 Sqft. Custom Home. Steps To Top-Rated Schools, Parks, Transit, Shops & Dining. A Rare Opportunity To Secure A Coveted Address In A High-Demand Location! (id:35762)
Bay Street Integrity Realty Inc.
A - 83 Convoy Crescent
Vaughan, Ontario
Stunning 3+1 Bedroom, 4 Bathroom Home. This luxurious home combines style, comfort, and functionality, making it the perfect place to call home. Beautifully finished living space, this home offers a well-appointed layout, featuring 3 generous bedrooms plus an additional versatile room. Situated in a family-friendly neighbourhood, you'll enjoy easy access to major highways, top-rated schools, shopping, dining, and entertainment. The property is just minutes away from the Vaughan Metropolitan Centre, Canada's Wonderland, and Vaughan Mills Mall.The private backyard is a perfect extension of the home, ideal for outdoor gatherings, gardening, or simply relaxing on the patio.This exquisite property is ready to welcome its next owners. Don't miss out on this exceptional opportunity to own a home in one of Vaughans most desirable communities! Furnished house is also available. (id:35762)
RE/MAX Real Estate Centre Inc.
#bsmnt - 20 Elizabeth Street S
Richmond Hill, Ontario
Bachelor Basement with Windows and Its Own Separate Entrance. Features include a Kitchen with Fridge and Stove, Freshly Painted with Cleaned Light Fixtures. Conveniently located within walking distance to Yonge and Major Mackenzie intersection.Ideal for a single person. (id:35762)
RE/MAX Hallmark Realty Ltd.
423 - 4055 Parkside Village Drive
Mississauga, Ontario
One of the Largest & Most Functional 1+Den Layouts The Martin at Block Nine. Priced to Sell!!! Welcome to Block Nine, one of the most desirable and well-managed condominium residences in the heart of Mississauga City Centre. Known for its exceptional maintenance, unbeatable central location, and vibrant urban lifestyle, Block Nine is a top choice among young professionals and families alike. This rare and spacious The Martin floor plan offers 716 sq ft of interior space plus a 124 sq ft oversized east-facing terrace. Totaling 840 sq ft of beautifully designed living space. Soaring 10-foot ceilings and unobstructed east-facing views create a bright and open ambiance, blending modern design with functional elegance. Primary bedroom with large window and walk-in closet. Generously sized den is perfect as a home office, guest bedroom, or additional living space. Modern white kitchen featuring quartz countertops, ceramic backsplash, central island, and stainless steel appliances. Oversized terrace ideal for morning coffee, relaxing, or entertaining. The unit Includes 1 underground parking space and 1 storage locker. An exceptional opportunity for both end-users and investors! Amenties included 24-hour concierge, Fully equipped fitness centre; Outdoor BBQ terrace; Theatre room; Party room and more! All this just steps to Square One Shopping Centre, Celebration Square, YMCA, Sheridan College, Central Library, and with quick access to major highways and public transit. Featuring a high-end lobby and thoughtfully curated amenities, Block Nine remains a flagship address in the City Centre community. (id:35762)
Real One Realty Inc.
7367 Saint Barbara Boulevard
Mississauga, Ontario
A rare find, Open Concept, 2010 Sq Ft, 4Br, Semi Detached Celebration Model By Forest Hill Homes. Excellent Location, Minutes From 401, 407, 410 And Heartland, Square One Area. Family friendly neighborhood, Double Door Entrance, 9Ft Ceilings, Hardwood On Main, Oak Stairs And Pickets, Upgraded Kitchen With Extended Pantry Cabinets and, 2nd Floor Laundry . Semi Ensuite Jack and Jill bathroom for 3rd and 4th bedroom. Utilities ( Hydro, Gas, and Water & Sewerage) to be shared at 70%, Internet and cable tv and telephone not included in lease price. Main and 2nd Floor only. Basement not included. All photos were taken before renting to current tenants. (id:35762)
Right At Home Realty
Master Room - 3040 Vandorf Side Road
Whitchurch-Stouffville, Ontario
Master Bedroom for rent in a luxury detached house. Spacious and bright bedroom with double closet and 6 pcs ensuite large bathroom. Quiet community. Close to supermarket, restaurants, school, golf club, bus stops, etc. Share living, kitchen, dining, and laundry with other occupants. All utilities and wifi are included in rent. (id:35762)
Le Sold Realty Brokerage Inc.
2003 - 150 Sudbury Street
Toronto, Ontario
Don't miss your opportunity to call this stunning fully furnished corner suite condo your new home in the heart of Toronto! This 1 bedroom plus large den features soaring 9-foot ceilings and a spacious open-concept layout, this unit seamlessly blends the kitchen, living, and dining area is perfect for modern living. Step out onto your north-east facing balcony and take in the vibrant city view.The generous bedroom includes a large closet and direct access to a large 4-piece semi-ensuite. You'll also love the convenience of in-suite laundry, an entryway closet, and a bright office space with floor-to-ceiling windows that flood the space with natural light.This building offers amenities which includes visitor parking, a gym, party/meeting rooms, guest suites, and more. With a Walk Score of 96, you're just steps away from vibrant cafes, restaurants, the Drake Hotel, TTC, UP Express, and everything downtown has to offer! (id:35762)
Solid Rock Realty
39 Segwun Road
Hamilton, Ontario
Welcome to 39 Segwun. beautifully upgraded 4+1 Bed Detached home in the heart of Waterdown. Open concept layout spacious & bright. It offers rare 4+1 bedrooms, an open-concept Living room/Family Room/Upgraded Kitchen with waterfall Quartz countertop & matching Quartz backsplash & an oversized island. High end upgraded appliances. Fresh paint throughout. New luxury vinyl flooring throughout main floor. Bright LED potlights throughout. California shutters. Fully finished basement with 5th Bedroom & a large recreational area with a 2pc bath. Functional backyard offering plenty of privacy. Conveniently located to cater all your needs within a 5 km radius with HWY 6 /403 & steps to all amenities. Walking distance to Waterdown district high school. 2min walk to YMCA. 10min Drive & 25min bus to Aldershot GO. This dream home is truly an opportunity not to be missed! (id:35762)
Homelife Maple Leaf Realty Ltd.
11 Fontainebleu Upper Road
Brampton, Ontario
Welcome to your perfect new home! This beautifully designed 4-bedroom, 4-bath residence offers the ideal blend of comfort, space, and convenience. With generous living areas and thoughtful finishes throughout, this home is perfect for families or professionals seeking both luxury and functionality. 4 Spacious Bedrooms Each room offers ample natural light, generous closet space, and privacy for every member of the household. 3 Modern bathrooms , featuring sleek fixtures and contemporary design.Parking for 4 Vehicles, Open Concept Living The airy living and dining areas flow seamlessly into a well-appointed kitchen, perfect for entertaining.Prime Location Nestled in a desirable neighborhood with easy access to schools, shopping, and major transit routes.This home offers the space you need, the style you want, and the parking you didn't think you could find. Schedule your viewing today, this lease opportunity wont last long! ***WHOLE HOUSE CAN ALSO BE RENTED*** (id:35762)
Homelife Silvercity Realty Inc.
1008 - 7811 Yonge Street
Markham, Ontario
An unbelievable steal in Thornhill Summit, one of the only fully renovated units! This affordably priced two-bedroom condo in the desirable Thornhill Summit offers an ideal living space for both retirees or young couples. Bright and well-designed, the unit features a fully open-concept kitchen, whole condo freshly painted in 2023, brand new laundry room with custom shelving built 2023, custom bathroom glass pieces, and much more! Enjoy a lifestyle of ease with close proximity to essential services including schools, libraries, places of worship, entertainment, daycares, sports, parks, shopping, and public transit. Whether you're looking to simplify or take the first step into homeownership, this is a wonderful opportunity not to be missed. (id:35762)
RE/MAX West Realty Inc.
New Era Real Estate
404 - 800 Broadview Avenue
Toronto, Ontario
Welcome home to sophisticated living at Nahid on Broadview, where boutique luxury meets urban convenience in one of Torontos most sought-after neighbourhoods. This brand-new, ground-floor 2-bedroom, 1-bathroom suite offers a rare opportunity to live in the heart of Playter Estates, just steps from Broadview Subway Station and moments from the vibrant energy of The Danforth, Bloor, Yorkville, and Riverdale. Inside, you'll find a thoughtfully designed space with 10-foot ceilings, wide-plank hardwood floors, and floor-to-ceiling windows that flood the home with natural light. Every inch of this suite is finished with premium materials, from elegant stone surfaces to refined custom millwork, creating a warm and elevated atmosphere. As a resident, you'll enjoy boutique-style amenities including a rooftop terrace, stylish party room, and dedicated work-from-home lounges, all in an intimate 32-suite building designed for quiet comfort and elevated living. Don't miss your chance to live in a truly exceptional home that offers the perfect blend of style, convenience, and community. (id:35762)
Newgen Realty Experts
1906 - 77 Mutual Street
Toronto, Ontario
Bright 1 Br Condo In The Centre Of Downtown! Nice Layout With No Waste Space. Modern Kitchen With Integrated Appliances And Quartz Countertop. Spacious Br Can Fit A Queen Size Bed Plus Computer Desk. Floor To Ceiling Window Brings In A Lot Of Sunshine. Unobstructed City View. A Few Minutes Walk To Everywhere: Subway, Dundas Square, Easton Center, MTU, George Brown, Grocery Store, St. Lawrence Market... (id:35762)
World Class Realty Point
Upper - 112 Leland Street
Hamilton, Ontario
This Is For Upper Level (Main & 2nd) Only. With Private Entrance. 4 Bedrooms Unit In Detached House. Newer Renovation. Great Location In Hamilton, Just Steps To McMaster University, Surrounding Amenities: Alexander Park, Bus Routes, Place Of Worship, Schools, Fortinos Supermarket And More, Enjoy Your Convenient Life. (id:35762)
Le Sold Realty Brokerage Inc.
755 Fairline Row
Ottawa, Ontario
Enjoy bright open living to 755 Fairline Row. Kanata. The Main Floor is naturally designed with Large Living Room connected to the Kitchen to bring family together. The second floor includes generous master suite with walk in closet & 3 Piece Bath. Additional two bedrooms and a common Bath. The basement provides a finished Rec. Room with 3 piece washroom and additional storage room. The seller has upgraded kitchen tops and Baths with builder around $17000.00. A new minto community local living in Abbott's Run, Kanata-Stittsville. A future LRT Stop, as well as parks, School and major amenities on Hazelden Road. (id:35762)
RE/MAX Real Estate Centre Inc.
2101 Madden Boulevard
Oakville, Ontario
4 Bedroom Detached House in River Oaks Community, Freshly Painted Throughout, New Main Level & Basement Laminate Floor, and New Bathrooms, Updated Kitchen With Stainless Steel Appliances, Breakfast Area Overlooks Backyard, 4 Spacious Bedrooms in the Second Floor, Master Ensuite, Finished Basement For Recreation. Large Fenced Backyard. Close To Schools, Parks, Trails, And Community Centre, One Bus To Oakville GO, Close To Shopping Centre. (id:35762)
Ipro Realty Ltd.
713 - 35 Trailwood Drive
Mississauga, Ontario
Incredible Opportunity to own this fully upgraded and Beautifully Renovated, Spacious 1000+ sqft 2 Bdrm 2 Bath condo. This property has an amazing layout which perfectly provides ample light for the spacious open concept living & dining rooms, and bedrooms which feature floor to ceiling windows. The large galley kitchen has plenty of storage space & features built-in appliances. The unit has ensuite laundry & ensuite locker for additional & convenient storage. With 24-hour concierge, indoor pool, gym, hot tub, sauna, games and party rooms, you will feel like you live at a resort. Heat, hydro, water, A/C, parking are all included in maintenance fee. Situated in the heart of Mississauga with many amenities in walking distance including shopping, community centre, library, school, parks, sports centre, cafes, movie theatre etc. Mins from Square One, heartland centre , 403, 401,407, GO station. (id:35762)
Sutton Group - Realty Experts Inc.
63 George Street
Toronto, Ontario
Historic charm meets endless potential in Weston Village! Nestled on a generously sized lot, this delightful 1-3/4 storey home sits on picturesque George Street, known for its early 1900s character homes and classic gabled roofs. A rare opportunity to restore, renovate or expand - bring your vision and unlock the potential of this Heritage Designated property. The spacious back & side yards offer a rare outdoor retreat, perfect for gardening, entertaining or simply relaxing or playing under the trees. Set in the heart of Weston Village - a former 19th-century town now recognized as a Heritage Conservation District - the neighbourhood offers a unique small-town charm within the city. Stroll along mature, tree-lined streets dotted with Victorian-era homes and enjoy the warmth of a close-knit, vibrant community. A dynamic & inclusive neighbourhood, Weston blends cultural richness with a genuine sense of community. Nature lovers will appreciate nearby parks, scenic trails & bike paths along the Humber River. Families will love the proximity to schools, shops, playgrounds and places of worship.This convenient city location is a commuters dream: Weston GO Station is minutes away, with UP Express service to Union Station & the airport, as well as the Kitchener line. TTC is close by and Eglinton LRT is coming soon. Easy access to major highways makes getting around the city & beyond a breeze. At this price, it's an excellent alternative to a condo - enjoy the freedom of a detached home with outdoor space for kids or pets. Whether you're looking to renovate, invest or settle into a welcoming community, this is an opportunity worth seeing in person. (id:35762)
RE/MAX Premier Inc.
416 - 8110 Birchmount Road
Markham, Ontario
**SouthEast Corner Unit! ** One Parking & One Locker Included! ** Experience incredible space and style in the heart of Downtown Markham at the sought-after Nexus North. This sun-filled, 1045 sq ft southeast corner suite offers a highly functional layout perfect for modern living. Featuring two spacious bedrooms plus a versatile den and two full bathrooms, this unit provides ample room for families or professionals needing a home office. The open-concept kitchen flows seamlessly into the bright living and dining areas, creating an ideal space for both daily life and entertaining. Residents enjoy premium building amenities including a 24-hour concierge, a fully equipped gym, and an elegant party room. The location is simply unbeatable. Step outside to a vibrant world of entertainment, upscale dining, Cineplex, and convenient shopping. Commuting is a breeze with easy access to the GO station, public transit, and major highways 407/404. Proximity to the future York University campus adds incredible long-term value. This is Downtown Markham living at its finest (id:35762)
RE/MAX Realtron Jim Mo Realty
321e - 278 Buchanan Drive
Markham, Ontario
Nothing says "You've Arrived, more than the moment you step into the stunning grand lobby of Unionville Gardens. You'll feel the elegance and sophistication that define this sought-after luxurious condominium residence located in the heart of prestigious Unionville. You'll fall in love with this beautifully designed 2-bedroom, 2 bathroom airy southeast corner suite offering 776 square feet of thoughtfully designed living space. The efficient split-bedroom layout provides privacy and comfort. Enjoy a modern open-concept kitchen featuring stone countertops, perfect for cooking and entertaining. The suite is filled with natural light and includes your own private balcony, where you can relax and take in the surroundings. As a resident, you'll have access to amazing amenities and services that include a 24 -hour concierge, a gracious indoor pool with hot and cold plunge pools, a steam room and sauna, a rooftop garden, mahjong and koaoke rooms, and beautifully appointed lounges and party rooms, all designed for relaxation and entertaining. The location is simply unbeatable. You're just moments from historic Main Street Unionville, the scenic neighbourhood gem, Too good pond and its surroundings trails, and within one of York Region's top-rated school districts. Commuters will appreciate the easy access to YRT Transit, Go Train, Plus Major Highways 407 & 404. Everything you need is close at hand, from an abundance of grocery stores and specialty shops to a wide variety of restaurants that make Unionville a true destination for food lovers. You're also just a short distance from Downtown Markham, home to York University's Markham Campus, Cineplex VIP, Varley Art Gallery, and the Flato Markham Theatre. This Exceptional condo offers not only a beautiful home but also a lifestyle of comfort, convenience, and luxury. Don't miss this incredible opportunity to live in one of Markham's most desirable condos. (id:35762)
Intercity Realty Inc.
Main - 57 Calder Crescent
Whitby, Ontario
Stunning Detached 4 Bedroom 3 Bathroom 2 Car Garage Home in Central Whitby quiet Location. Close to good rating Schools, Parks, Transit, Shopping & Mins To 401.Large Living Space, Hardwood Floor, Pot Lights, Custom Made Kitchen With Quartz Counter And Island, S/Steel Appliances. Large master bedroom with a walk in closet & With Ensuite Bath. Large deck overlooking Huge Yard. Sunny Eat-In Kitchen, Gleaming Flooring, Recently renovated beautiful kitchen. No side walk. Total Four car parking. A must see. No pets due to allergy reason.Non smoking. tenant insurance. Post dated cheques. 70% Of Utilities. Back yard is exclusively for main floor tenant use. Legal Basement is rented separately. (id:35762)
RE/MAX Metropolis Realty
219 Verdun Road
Oshawa, Ontario
Absolutely Stunning, Fully Renovated Detached Home in Central Oshawa! Welcome to this beautifully updated 3+1 bedroom, 2-bathroom detached home, located in a highly sought-after central Oshawa community. Move-in ready and freshly painted throughout, this home combines modern finishes with a warm, inviting layout perfect for families or investors. Enjoy cooking in the gorgeous kitchen featuring quartz countertops, stylish backsplash, and stainless steel appliances. The home is enhanced with laminate flooring, modern pot lights, and a roof thats just 3 years old offering peace of mind and long-term value. The fully finished basement includes an additional bedroom and flexible living space ideal for guests or in-laws, Conveniently located just minutes from Durham College, the University of Ontario Institute of Technology (UOIT), Oshawa Transit, Costco, shopping, and Highway 401this location is perfect for commuters, students, or growing families. Dont miss this opportunity to own a beautifully updated home in a thriving community! (id:35762)
Century 21 Innovative Realty Inc.
5 - 817 Dundas Street E
Toronto, Ontario
Welcome to this beautiful, south-facing sunlit townhome, featuring 2 spacious bedrooms with an open-concept layout! This modern space offers a functional design, a sleek kitchen with stainless steel appliances, and ample storage. Enjoy the convenience of ensuite laundry and a private parking spot. Located in Toronto's trendy South Riverdale, you'll have a Walk Score of 90, a Transit Score of 99, and a Bike Score of 100. You're just minutes from Downtown, the Distillery District, Leslieville, the Danforth, the Beaches, and steps away from shops, restaurants, TTC, bike lanes, trails, parks, the Bayview extension, and the DVP! Dont miss out on making this gem your home! (id:35762)
Royal LePage Signature Realty
Basement - 2157 Denby Drive
Pickering, Ontario
All-inclusive walkout studio basement apartment available for rent at 2157 Denby Dr, Pickering includes all utilities and Wi-Fi for your convenience. This bright and well-maintained unit features a private entrance, open-concept living area, functional kitchenette, and a laundry room for your exclusive use. Ideal for a working professional or couple, the unit offers ample natural light and direct access to a backyard walkout with a deck right outside your door perfect for outdoor relaxation. One parking spot is included. Located in a quiet, family-friendly neighborhood close to transit, shopping, parks, and major highways. A fantastic opportunity for comfortable and hassle-free living in a prime Pickering location. ** This is a linked property.** (id:35762)
Century 21 Leading Edge Realty Inc.
Basement - 335 Palmerston Boulevard
Toronto, Ontario
Live in the heart of Little Italy on a beautiful tree lined street. This large basement suite is fully furnished and has tall ceilings, 2 bedrooms and a spacious kitchen with lots of counter space and private ensuite laundry room. Private entrance. Available September 1st. (id:35762)
Sutton Group-Admiral Realty Inc.
5 Basswood Road
Toronto, Ontario
Located in the heart of North Yorks sought-after Willowdale neighborhood, this spacious and charming backsplit home sits on a quiet cul-de-sac just steps from Yonge Street, subway/TTC, top-ranked public schools, supermarkets, restaurants, and more. Situated on a rare 54' x 148' lot, the home offers 5 bedrooms, expansive living spaces, and a separate lower-level entrance for added flexibility. Fully furnished and move-in ready, this home is ideal for families or professional housemates looking for comfort and convenience in one of Torontos most desirable areas. The private, oversized backyard provides a peaceful escape rarely found so close to the city core. Responsible tenants welcome. Enjoy a truly turnkey lifestyle in a prime location just bring your suitcase! (id:35762)
Royal LePage Peaceland Realty
41 Melville Avenue
Toronto, Ontario
Show-Stopping Renovated Victorian On Quiet One-Way Street! Original Character Details Blend Seamlessly With Sophisticated Designer Renovations. Gorgeous Kitchen W/ Exposed Brick, Caesarstone Counters & Stainless Appliances. Soaring Ceilings, Plaster Mouldings, Barn Board Accents, Hardwood Floors Throughout - Must See! Third Floor Could Acts As Guest Bedroom, W/Family Room & Office. Excellent Basement W/ Great Ceiling Height Rec Room, Bedroom, Washroom & Separate Walk-Out. Mud Room Entry @ Rear Leads To Landscaped Garden. Enjoy Optimal Convenience With A Double Car Garage All That & More! (id:35762)
Right At Home Realty
402 Lambton Street E
West Grey, Ontario
This solid brick home offers the perfect blend of character and potential. Situated on a generous corner lot of almost half an acre, the property features a large main floor, beautiful hardwood flooring, and a spacious living room ideal for comfortable family living or entertaining. Highlights include: 4 generously sized bedrooms, Natural gas heating for efficient comfort. Detached cement block garage plus a 14' x 25' barn for storage or hobby use. Hardwood floors and solid construction throughout. Two enclosed porches, separate storage buildings on side of the barn and one behind the garage for more convenience.Great deck in the backyard offering a Gazebo. A rare opportunity for investors and developers, this oversized corner lot may offer severance and development potential (buyer to verify with local authorities). Whether you're looking for a family home with room to grow or an investment with upside, this property delivers. (id:35762)
Luxe Home Town Realty Inc.
#1004 - 160 King Street N
Waterloo, Ontario
Open Concept,Spacious With Huge Living/Dining Room,Bright With East&West&Noth 3 Direction Large Windows, Fully Furnished/Move-In Ready 3 Great Size Bedrooms&2 Full Washrooms,9Ft Ceilings,Laminate Flooring,Custom Kitchen Cabinetry,Ensuite Laundry,Just Steps Away From Laurier And University Of Waterloo, Shops, Parks And Restaurants,Public Transportation Available Just Outside The Door. (id:35762)
Century 21 Landunion Realty Inc.
152 Wright Avenue
Toronto, Ontario
Set in one of Torontos most beloved neighbourhoods, this versatile, multi-unit property in Roncesvalles Village offers an outstanding opportunity for investors or owner-occupiers seeking strong rental potential. With four separate units including a generous main floor suite, a sun-filled upper unit, and two self-contained basement bachelors this property is primed for consistent cash flow.Each unit is thoughtfully laid out, making it ideal for long-term tenants or short-term rental strategies. The location directly across from a school and just steps to Roncesvalles vibrant main strip ensures broad appeal to renters and homeowners alike. From boutique shops and cafes to transit, parks, and top schools, everything is right at your doorstep.For those looking ahead, theres the possibility of building a laneway home, adding even more future value and flexibility. Alternatively, the property can be reimagined as a beautiful single-family home in a community known for its strong sense of character and charm.Whether youre focused on maximizing rental income, house-hacking your way into the neighbourhood, or planning for a future family residence, this property delivers unmatched potential in a highly desirable location.Opportunities like this dont come around often secure your spot in Roncesvalles Village today. (id:35762)
Right At Home Realty
6 Currant Road
Brampton, Ontario
Welcome To This Elegant & Very Well Maintained Fully Upgraded Luxurious Home !! This House features 4 bed + den, 4 washrooms ( 3 full washrooms on 2nd floor ) Home Built On 45 Ft Wide Lot W no side walk. Comes With 2 bed Finished Basement + Separate Entrance. beautiful Hardwood Floor On The Main Floor. living room, dining rm ,separate family rm with Separate Spacious Den. Fully Upgraded custom Kitchen With Granite Countertop , S/S Appliances and canopy hood . Second Floor Comes With 4 Spacious Bedrooms + open concept loft And 3 Full Washrooms!! Master Bedroom with 5Pc Ensuite & Walk-in his and her Closet. Basement Comes With 2 Bedrooms, Kitchen & Washroom. Separate Laundry In The Basement. extended Driveway with beautiful Landscaping, upgraded railing pickets. Ac in (2016) ,furnace in (2024). (id:35762)
Homelife/miracle Realty Ltd


