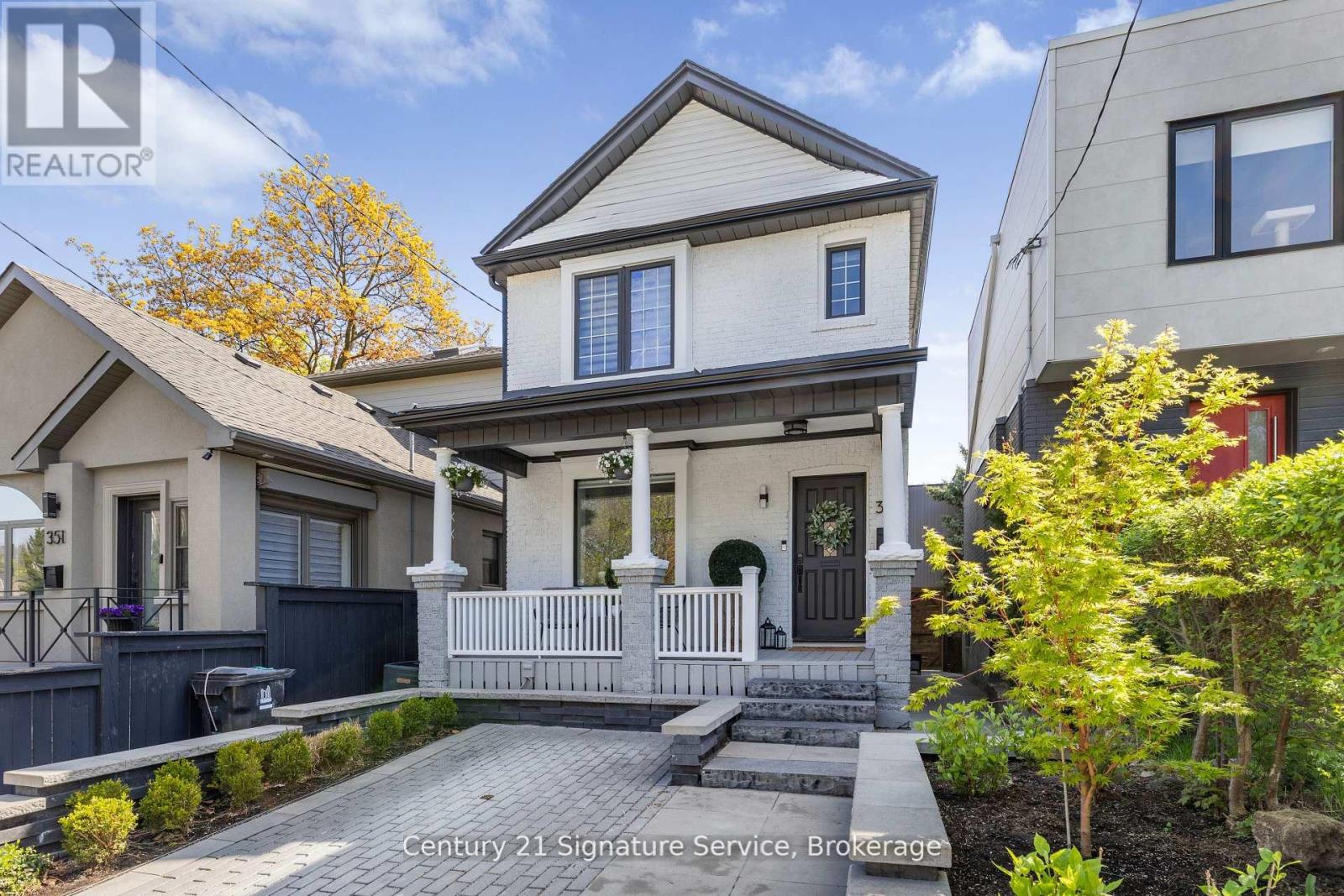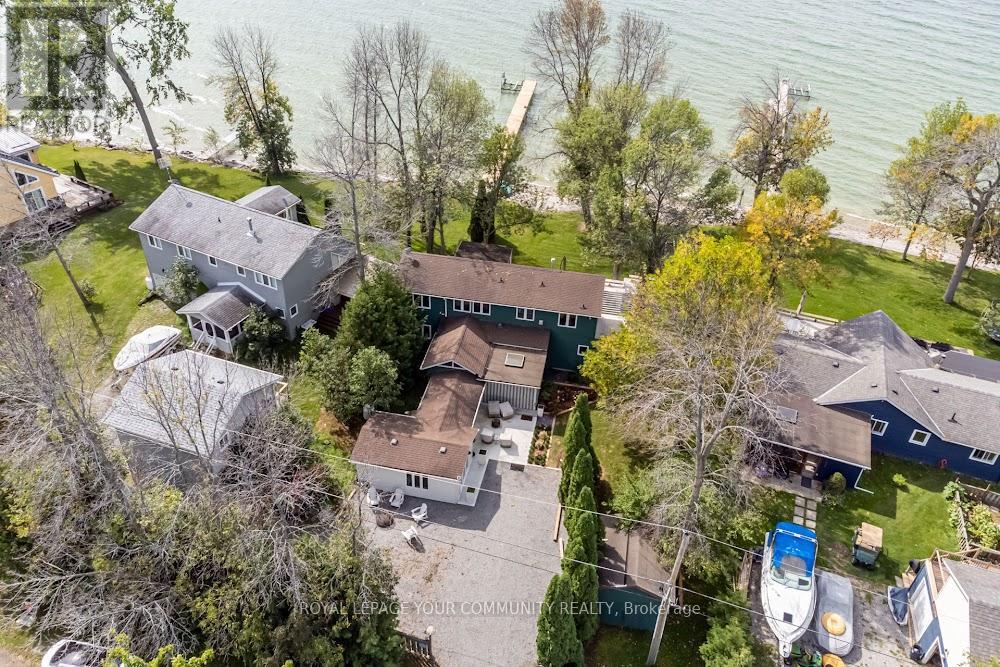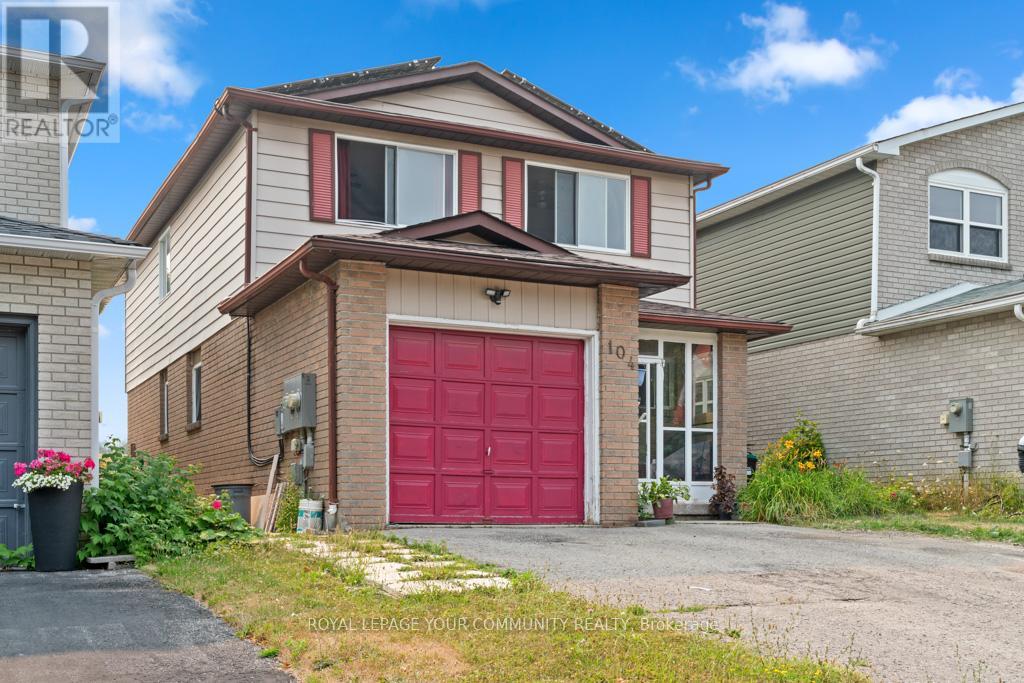24 Kingsborough Drive
Hamilton, Ontario
Presenting 24 KINGSBOROUGH DR. An Exceptional End Unit Freehold Townhouse with 1522 Sq Ft in a Sought after Stoney Creek Mountain. House offers an amazing Location, Steps to All Major Retail Shopping and Minute to Red Hill Expressway. House is absolutely Loaded with Upgrades including an Open Concept Main Floor Plan, 9ft Smooth Ceiling, Freshly Painted (Jun 2025) . Modern Kitchen with High end Ceramic, Extended Kitchen Cabinets, Elegant Backsplash, Granite C/T, Breakfast Centre Island, Under Mount Kitchen Sink and Stainless Steel Appliances. Open Concept Living Room with New Hardwood Floor (2025) and Pot Lights. Dining with Walk Out Patio Doors Over Looking to a Tastefully Landscaped Concrete Private Backyard for Summer enjoyment. Leading to Second Level Boasts Hallway Hardwood Floor, Master Bedroom with W/I Closet and 4Pc Modern Ensuite with Standing Shower. Bright Spacious and Sun Filled 2nd and 3rd Bedrooms. Visitor Bath with High end Ceramics. Conveniently Located 2nd Level Laundry with Double Door and Uppers. Very small Road and Snow Removal POTL Fee, Private Driveway and No Side walk. This House Exemplifies Top Quality Finishing. Book your showing with Full Confidence. (id:35762)
Homelife/miracle Realty Ltd
709 - 321 Spruce Street
Waterloo, Ontario
Spacious 2-storey unit with 2 bathrooms (723 sq ft), freshly cleaned and move-in ready, just in time for the school year, with no tenant hassles to worry about! This Turn-Key Condo Offers Luxurious Living Just Steps From the University of Waterloo, Wilfrid Laurier University, and Conestoga College. This condo features a rare 2-storey layout with oversized windows that flood the space with natural light, creating a warm and inviting atmosphere. The spacious den is currently being used as a 2nd bedroom, complete with a custom door, offering flexibility for use as a home office or additional bedroom. Pride of ownership is evident in this owner-occupied unit. The high-end kitchen boasts modern finishes, while the in-suite laundry adds convenience to daily living. The building is well-managed, and residents enjoy premium amenities, including a gym, a rooftop terrace, and a study/party room. Whether you're an investor, parent, student, young professional, or faculty member, this property caters to a variety of needs. Purchase it for your kids, as a smart investment, or move in and enjoy the luxurious lifestyle it offers. The unit comes fully furnished, allowing you to settle in immediately. Enjoy the luxury of high-end in-suite weekly cleaning services that keep your unit pristine and protect your investment. The listed monthly condo fee includes the weekly housekeeping fee of $197.31 an incredible value at just $50 per week! This is a fantastic opportunity to move right in or take advantage of its investment potential! (id:35762)
Harvey Kalles Real Estate Ltd.
310 Severn Drive
Guelph, Ontario
This freehold end-unit 3 bedroom, 3 bathroom townhome is an excellent opportunity to get settled before the school year begins. Families will appreciate the convenience of being just steps to Guelph Lake Public School, Morning Crest Park, Eastview Sports Fields, splash pads, and nearby shopping, restaurants, and everyday amenities. The University of Guelph is only a 10-minute drive, making this property a smart choice for students and families alike. Inside, you'll find a bright open-concept layout. The kitchen offers tons of cupboard and counter space, built in microwave and an eat-in dining area, while the spacious living room is filled with natural light and features a cozy gas fireplace. Walk out to a large deck that overlooks peaceful greenspace and a pond, an inviting retreat to relax or entertain. Upstairs, the primary suite includes a 3 piece ensuite and walk in closet, beautiful windows and photo picture ledge. Put up those awesome family photos! Two additional bedrooms overlooking the pond, a full bathroom, and convenient upstairs laundry complete this level. The finished basement provides added living space, ideal for a rec room, home office, or gym. A newer insulated garage door adds extra comfort and efficiency and with entry into home is super convenient. With parks, trails, and greenspace all around, plus quick access to major highways, this location is hard to beat. Priced competitively and offering a quick closing, this home delivers exceptional value in one of Guelphs most sought-after neighbourhoods. (id:35762)
Mccarthy Realty
69 Nairn Avenue
Toronto, Ontario
Located a 3-minute walk to St. Clair Avenue West and TTC, this bright and spacious 1-bedroom, 1-bathroom, all inclusive (utilities) basement apartment offers incredible convenience in one of Toronto's most vibrant communities. Nestled near the St. Clair West & Dufferin intersection, you'll enjoy easy access to streetcar and bus routes, charming cafés, grocery stores, recreation centre, parks, and a wide variety of shops and restaurants. Inside, the unit features approximately 650 sq ft of living space with large above-grade windows that bring in plenty of natural light. The generous kitchen offers ample cabinetry, ideal for cooking and entertaining. The living room is bright and inviting, with oversized windows and a private entry door. Enjoy laminate and tile flooring throughout (no carpet), freshly painted throughout, a spacious bedroom, and the added convenience of ensuite laundry. Ideal for a single professional seeking a quiet, well-lit home in a desirable & walkable neighbourhood. Everything you need is right around the corner just a short stroll to the energy and amenities of St. Clair West. No Pets & No Smoking. (id:35762)
Royal LePage Real Estate Services Ltd.
349 Windermere Avenue
Toronto, Ontario
Welcome to 3-Bedroom Modern Living in the Heart of High Park-Swansea! Located in one ofTorontos most sought-after neighbourhoods, this beautifully renovated home offers the perfectblend of style, function, and location. Featuring 3 spacious bedrooms and 3 modern washrooms,this property is ideal for families, professionals, or investors alike. Step inside to anopen-concept main floor with elegant pot lights, a contemporary kitchen with stainless steelappliances, and a cozy gas fireplace in the family room perfect for entertaining or relaxing.The walk-out from the kitchen leads to a newly renovated backyard complete with a stylishlouvred pergola and large shed, creating a private outdoor retreat. Parking is a breeze with a LEGAL front parking pad, rare and valuable feature in this area eliminating the need for streetparking. The separate entrance to the lower level opens the door to income potential or aprivate in-law suite, with enough space to create a fully self-contained apartment. Owned gasfurnace (installed in 2018) includes a humidifier, electronic air cleaner, and a tankless waterheater. Situated in the highly regarded School catchment, and just steps from the shops andrestaurants along Bloor West Village. Enjoy quick access to TTC, subway lines, and majorhighways, making commutes to downtown or weekend getaways seamless. This home checks all theboxes: modern upgrades, family-friendly layout, unbeatable location, and rare city conveniences. Dont miss your chance to live in one of Torontos best communities. (id:35762)
Century 21 Signature Service
2357 Kenbarb Road
Mississauga, Ontario
Welcome to 2357 Kenbarb Road in Gorgeous Gordon Woods Neighbourhood on Tree-Lined Street! This Property Features A Stunning Salt Water Inground Pool Open & Ready for Entertaining & Your Enjoyment! This Elegant 2 Storey Home Is Situated On A Pristine Premium Fully Fenced 60 x 125 Lot Backing Onto Serene Green Space With Over 4,000 Sq. Ft of Luxury Living Space. 4+1 Principle Size Bedrooms, 4 Renovated Bathrooms, Open Concept Solarium, Living Rm, Dining Rm & Kitchen. Bright White Sun-Filled Kitchen With Breakfast Bar, Stainless Steel Appliances, Granite Countertops, Stone Backsplash, Walkout to Inground Pool & Inviting Outdoor Living Space. Cozy Main Floor Family Room with Fireplace & Renovated Main Floor Laundry. Finished Basement With 5th Bedroom, Semi-Ensuite Bathroom, Rec.Rm./Games Room & Gym ideal For A Teenager, Guests, In-laws Or For A Nanny Suite. Additional Highlights Include Pool Equipment, Freshly Painted & Thermostat In 2025, Pool & Landscaping & Primary Ensuite Bath in 2019, Jatoba Hardwood Floors, CVAC, Pool Shed, Gas BBQ Hookup, Interlock Driveway & Thoughtful Updates Throughout The Home. Conveniently Located Close to Beautiful Parks, Excellent Schools, Trillium Hospital, Cooksville Go and QEW. This Beautifully Updated Home Offers The Perfect Blend of Style, Comfort & Luxury Ready For You To move In & Start Making Memories - Dont Miss Your Chance To Call It Yours! (id:35762)
RE/MAX Professionals Inc.
11 Evans Ridge
Caledon, Ontario
Don't Miss This Rare Opportunity To Own A Beautifully Updated 4-Bedroom Home In One Of Bolton Norths Most Sought-After Neighborhoods! Step Inside And Feel Instantly At Home. The Main Floor Offers A Stunning, Modern Kitchen With Quartz Countertops, A Large Island, And Stainless Steel Appliances Perfect For Family Gatherings Or Entertaining Friends. Walk Out From The Kitchen To A Spacious Deck That Overlooks Serene Greenery, Giving You Peace And Privacy Right In Your Own Backyard. The Separate Dining Room Is Ideal For Special Occasions, While The Front Living Room Offers Endless Possibilities Use It As A Home Office, Cozy Library, Or Quiet Sitting Area. Upstairs, You'll Find Four Generously Sized Bedrooms With Room For Everyone To Grow And Relax In Comfort. The Fully Finished Walk-Out Basement Adds Incredible Value, Featuring Two Additional Bedrooms, A 3-Piece Bathroom, And An Open-Concept Space That Can Serve As A Private In-Law Suite, Teen Retreat, Or Entertainment Zone. With Over 4,000 Sq Ft Of Finished Living Space, This Home Offers The Perfect Blend Of Style, Space, And Flexibility. Tucked Away On A Private Lot Backing Onto Mature Greenery, Its A Peaceful Escape With The Convenience Of Being Minutes From All That Bolton Has To Offer. (id:35762)
Royal LePage Your Community Realty
6593 Eastridge Road
Mississauga, Ontario
Discover this exceptional home in a highly sought-after neighborhood, with schools and parks just steps away! This sunlit residence boasts a functional layout, featuring a formal dining room, cozy family room with fireplace, living room and a beautifully renovated kitchen with quartz counter tops, stainless steel appliances and ceramic backsplash. The breakfast area features expansive windows and sliding doors that open to a spacious deck offering stunning view of serene, private backyard adorned with mature trees and elegant interlocking pathways. The second floor offers four spacious bedrooms filled with natural light, ample closet space and stunning renovated spa-like bathrooms. The legal basement apartment is a true gem, featuring a chef's kitchen, a spacious and bright open-concept living room walking out to the backyard, and comfortable bedrooms for maximum functionality as a private in-law suite or a source of supplementary rental income. With easy access to Highways 401 and 407, as well as nearby shops, a community center, and banks, this home offers both convenience and luxury. Don't miss out on this remarkable opportunity!**EXTRAS**Brand new garage door, entrance door, front and back interlock pathways and asphalt driveway(2025). (id:35762)
Royal LePage Signature Realty
537 Eagle Road
Georgina Islands, Ontario
Escape to your dream waterfront getaway at 537 Eagle Rd on Georgina Island in Lake Simcoe! This stunning westerly-facing, 4-season waterfront cottage offers approximately 80 feet of prime shoreline and captivating sunset views. Designed for family enjoyment and entertaining, the cottage features a spacious eat-in kitchen, an open-concept living area with cathedral ceilings, and breathtaking views from every angle. Unwind in the bright sunroom or step out from the dining room onto the expansive L-shaped cedar deck perfect for all-day sun and outdoor entertaining. Gather around the fire pit for cozy evenings by the water. The primary bedroom offers incredible lake views, while the recreation room provides the ultimate in relaxation with a hot tub, sauna, and separate shower. With 5 bedrooms you will always have enough room for your family and guests. Bedrooms are well sized and the large Primary Bedroom is a sanctuary boasting views of the lakefront. Custom-built by the original builder for personal family use, this home showcases quality craftsmanship throughout. Included are two lots, with a 40' x 30' custom garage located directly across the road from the waterfront property. Accessible by boat or car ferry, Georgina Island offers municipal garbage/recycling services and a land lease with the Chippewas of Georgina Island in place until 2062. Enjoy boating, fishing, windsurfing, kiteboarding, or simply floating your cares away. Explore nearby destinations like Barrie, Orillia, Jacksons Point, Beaverton, Lagoon City, and Lake Couchiching all offering lakeside festivals, shopping, and year-round recreation. A true four-season lakeside retreat combining comfort, relaxation, and an unbeatable waterfront lifestyle! (id:35762)
Royal LePage Your Community Realty
35 Watts Meadow
Aurora, Ontario
Nestled on a peaceful cul-de-sac, this beautifully updated all-brick bungalow offers exceptional curb appeal with its landscaped gardens, interlock walkway & charming covered front porch. Step inside to a spacious, light-filled foyer with a double-door entry & a walk-in closet. The open-concept main floor is perfect for both everyday living & entertaining. The formal living room boasts elegant crown moulding & a large window overlooking the front yard. The dining room offers a warm & inviting space, perfect for gathering with family & friends. The chef-inspired kitchen is the heart of the home, complete with stainless steel appliances, pot filler, quartz countertops, custom cabinetry, a large island with breakfast bar, pendant lighting & a walkout to the back deck. The adjoining great room features a vaulted ceiling & a cozy double-sided fireplace that can be enjoyed from both indoors & out. A powder room is conveniently located off the main living area. The serene primary bedroom retreat features a vaulted ceiling, his & hers closets- one of which is a walk-in & a spa-like 4 piece ensuite with a freestanding tub & a glass-enclosed shower with rain showerhead and a handheld. Two additional bedrooms feature pot lights, ceiling fans, closets and share a stylish 4 piece bathroom. The laundry/mudroom is thoughtfully designed with custom cabinetry, quartz countertops, a built-in bench with hooks & direct access to the double car garage. Beautiful hardwood floors run throughout the main level. California shutters adorn this home enhancing both style & privacy. A built-in sound system adds an extra touch of luxury. The partially finished basement offers a 4th bedroom & a large utility/storage area. The expansive unfinished space offers endless possibilities. Step outside to your private backyard with a spacious 2-tiered deck with a fireplace, gas BBQ hookup & plenty of room for outdoor entertaining & relaxation. See attachment for list of updates. (id:35762)
Century 21 Heritage Group Ltd.
695 Stone Street
Oshawa, Ontario
Lakeside Living on a Rare Oversized Waterfront Lot. Welcome to 695 Stone Street - a rare opportunity to own an expansive 55x237 foot lot backing directly onto Lake Ontario in the heart of Oshawa's waterfront community. This beautifully upgraded home blends refined interior renovations with the best of outdoor living - creating a true four-season sanctuary. The backyard is the heartbeat of this property. From May to November, life flows outdoors with a newly refinished deck, outdoor lounge/dining zones, a newly built pool shed, and a safety-covered in-ground pool with a new heater - perfect for daily swims and weekend entertaining. In cooler seasons, unwind around the custom fire pit and enjoy cozy lakefront evenings. The home itself has been lovingly updated with thoughtful design. The chef's kitchen is newly restored and features a premium Bertazzoni gas range with electric oven, stylish finishes, and smart storage. The dining area is bright and airy with custom designer curtains, flowing seamlessly into warm and open living spaces. The lower level walk-out adds functionality and expansion potential, and is ideal for an in-law suite or entertaining space. Bonus: this property includes architectural drawings for a future home addition, with hard-to-obtain Conservation Authority approval already secured - giving buyers a rare chance to expand with confidence. With newly refinished front and rear façades, this turnkey home is ready for you to move in and live the waterfront lifestyle every day. Don't miss your chance to own a piece of the lake. (id:35762)
Royal LePage/j & D Division
104 Garden Drive
Barrie, Ontario
2 Storey, 4 Bedroom home with in-law suite. (id:35762)
Royal LePage Your Community Realty












