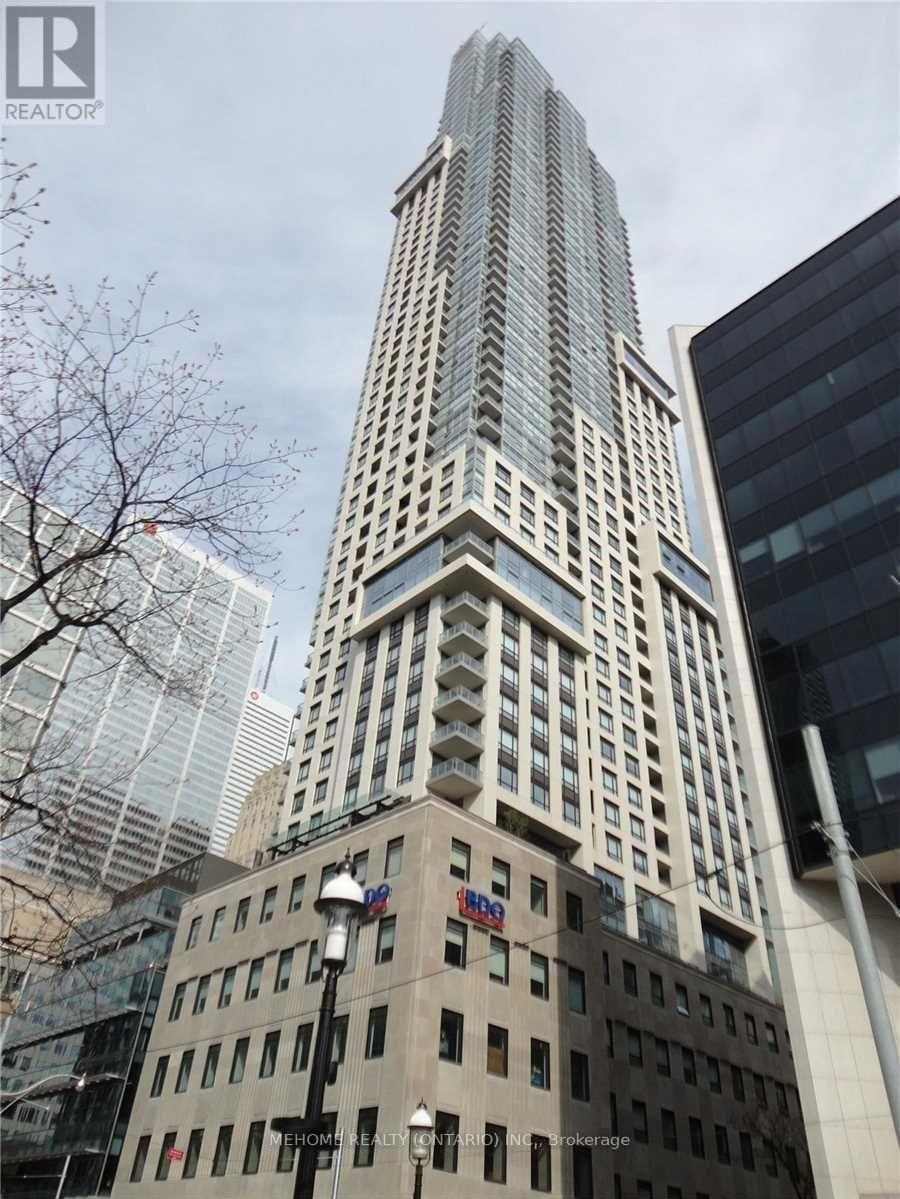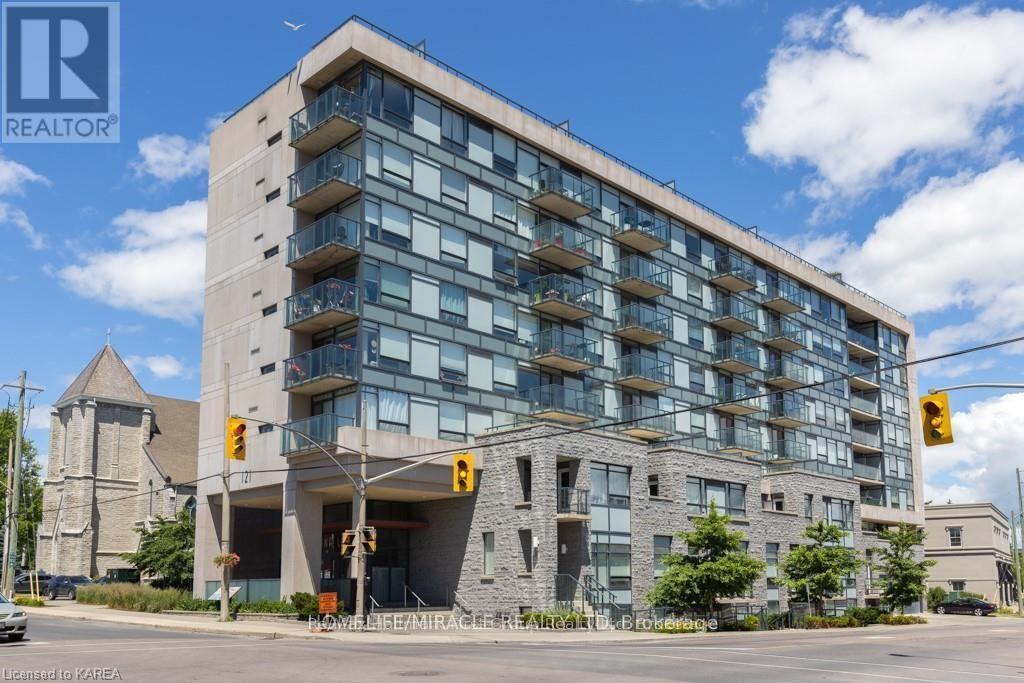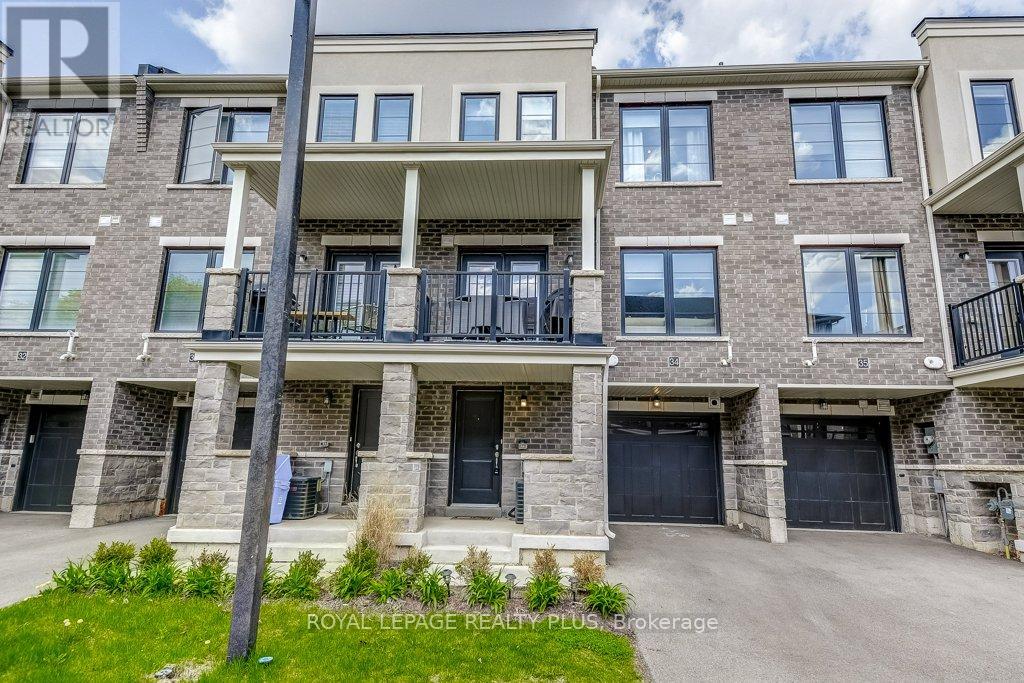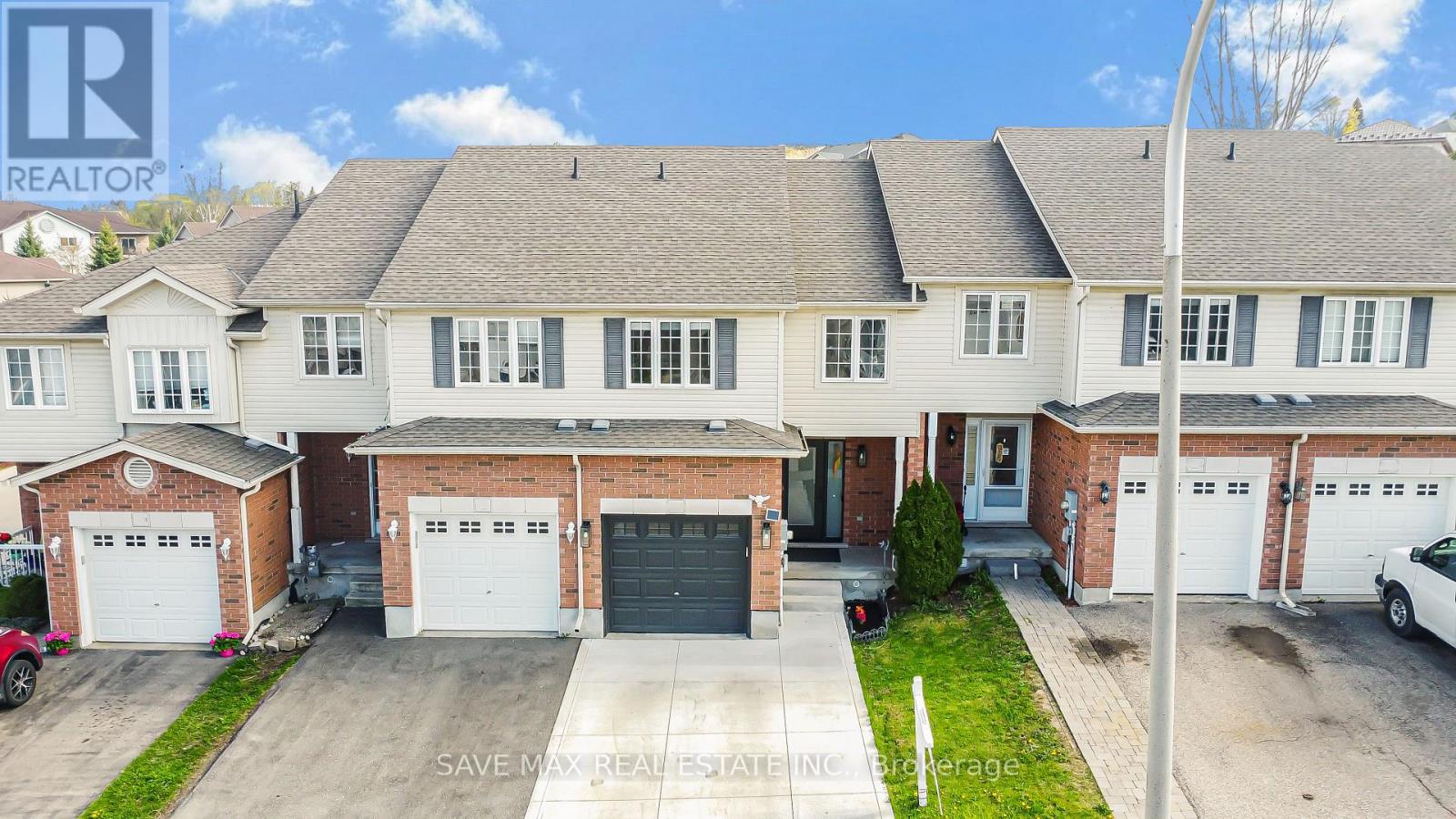3901 - 386 Yonge Street
Toronto, Ontario
Toronto's Landmark, College Park Luxury Aura Condo. The Significant Downtown Condo * Sought After Location In The Heart Of The City* High Demand 2 Bedroom 2 Bath Plus Parking * Facing Panoramic City Skyline and Green EAST View * Direct Access To Subway Station & IndoorShopping Mall *Steps To 24 Hrs Supermarket & College Park * Close To U Of T, TMU, Eaton Centre, Financial District & Major Hospitals *Fabulous Facilities. High Quility Water Proof NEW Vinyl Flooring Through-Out. Very Clean And Bright Unit (id:35762)
Right At Home Realty
2403 - 88 Scott Street
Toronto, Ontario
Stylish Furnished Executive Centrally Located High-Rise at Yonge/King Street in Downtown Core. Spacious Approx 700 SQF One Bedroom + Den with a Private Open Balcony Overlooking The City Skyline. 88 Scott Street Presents Luxury Living and Convenience at your doorstep. 24 Hour Concierge in a Fireplace Lobby Lounge Wifi Equip. Head to the 6th Floor for some Swimming in the Indoor Pool, Co-Ed Sauna & Steam Room or have a work out at the Fitness Centre. Access the Outdoor Terrace with Barbeques and Outdoor Dining. Residents and Guests also can hang out in one of the Social Lounge Areas, Billiards and Theatre Rooms. The 46&47th Floor offer a 2 Level Party Room with a Bar, Fireplace and Private Dining for intimate gatherings. Visitor Parking. 26th Floor Suite has Light Hardwood Flooring Throughout Except Primary Bedroom, 9 Foot Ceilings, Reverse Osmosis. Water Filtration System, Soaker Tub & Rain Head Shower, Oversized Den. Min Walk To Subway Station, P.A.T.H, Steps Financial District & St Lawrence Market. (id:35762)
Mehome Realty (Ontario) Inc.
512 - 121 Queen Street
Kingston, Ontario
This Naturally Light-Filled Corner Unit Condominium with In-suite Laundry is Located Minutes From Queen's University And Has Amazing Views From Every Window! The Living Room Faces Down Queen Street & You Can See The Waterfront Of Downtown Kingston. Other Views Are Of Beautiful Kingston. Sit Out In Your Balcony & Watch The Bustle Of The City. Just Step Out The Front Door To Enjoy Beautiful Downtown Kingston's Finest Restaurants & Shops. This Carpet Free Condo Features An Open Concept Living Room / Dining Room / Kitchen Area With Ample Cupboard Space; Primary Bedroom W/4-Piece Ensuite & a MURPHY Bed. There Is A Second Bedroom And 3-Piece Main Bathroom That Has An Accessible Design. One Underground Parking Space Is Included. Building Amenities Offer Secured Entry, Elegant Foyer, Dual Elevators, Stunning Common Party Room With Kitchen, Spacious Terrace With Bbq's & Guest Suite. Walking Distance To Many Other City Amenities Including Hospitals, Parks, & Plenty Of Walking Trails.Perfect For Professionals, Downsizers, & Investors. (id:35762)
Homelife/miracle Realty Ltd
1416 Somerville Street
Oshawa, Ontario
Welcome to 1416 Somerville Street a beautifully maintained and freshly painted home in a prime location! This turnkey property offers a seamless blend of timeless charm and modern upgrades, including stylish pot lights throughout that enhance its bright, open feel. The new furnace (2025) gives you peace of mind for longer time. The spacious layout features sun-filled living areas, a well-appointed kitchen with ample storage, and comfortable bedrooms ideal for family living. Whether you're entertaining or enjoying a quiet night in, the open-concept flow and tasteful finishes make this home truly special. Outside, the private backyard provides the perfect space to relax or gather with guests. Located close to top-rated schools, parks, shopping, and transit. Move in and enjoy this one is not to be missed! (id:35762)
Homelife Landmark Realty Inc.
118 - 126 Dusay Place
Toronto, Ontario
Convenient access to a wide variety of restaurants, transit options, retail stores, and parklands. In close proximity to Seneca College Newnham Campus, Pleasant view Community Centre, Bridlewood Mall, CF Fairview Mall, L'Amoreaux Sports Complex, Oriole Community Centre, L'Amoreaux Collegiate Institute, Beverly Glen Junior Public School, Chester Le Junior Public School, Our Lady of Mount Carmel Catholic School, and more. Close by TTC bus stops, and Highway404 and 401.Nearby: Finch Ave E & Victoria Park Ave (id:35762)
Homelife New World Realty Inc.
34 - 383 Dundas Street E
Hamilton, Ontario
Step into this chic and stylish 3-storey townhome offering 2 spacious bedrooms and 3 bathrooms. Designed with both comfort and functionality in mind, this home features a bright, open-concept layout with stainless steel appliances, upgraded finishes, and the convenience of upper-level laundry. The primary suite includes a private ensuite, while the versatile family/dining area opens onto a sunlit terrace balcony perfect for morning coffee or evening relaxation. Located just 5 minutes from Highway 407 and a short walk to downtown Waterdown, you'll enjoy both the charm of a growing community and the excitement of future amenities on the horizon. This is your chance to own a thoughtfully upgraded, move-in-ready home in one of Waterdowns most desirable and developing neighborhoods.Don't miss out (id:35762)
Royal LePage Realty Plus
514 - 93 Arthur Street S
Guelph, Ontario
Condo Luxury at The Anthem at Metalworks. This brand new 1-bedroom suite at 93 Arthur Street South offers modern design, and urban convenience. The spacious living area 643 sf connects to a private 95 sf terrace, for morning coffee or evening sunsets. Residents of The Anthem enjoy access to the premium amenities, including a fully equipped fitness centre, an elegant resident piano lounge, a communal workspace, a dog spa, an amenities room and landscaped outdoor terraces. Close to the Speed River and Guelphs downtown core. This location offers access to restaurants, shops, parks, trails, and the GO Station. (id:35762)
Right At Home Realty
295 Briarmeadow Dr
Kitchener, Ontario
Move-In Ready Freehold Townhome Across from Chicopee Hills! Welcome to this beautifully maintained and move-in ready freehold townhouse located in one of Kitchener's most desirable family-friendly neighborhood-directly across from Chicopee Hills Public School and close to walking trails, Highway 8, Fairview Park Mall, and all essential amenities. This spacious 3+1 bedroom, 3.5-bathroom home features a bright and open-concept main floor with ceramic tile in the foyer, kitchen, laundry room, and bathrooms. Enjoy the convenience of main floor laundry and direct access from the garage. Upstairs, you'll find three generous bedrooms, including a primary suite with a private ensuite and walk-in closet. All bedrooms throughout the home are carpet-free, offering a clean and low-maintenance living environment. The fully finished basement expands your living space, complete with two additional rooms, a rec room, and a 3-piece bathroom-perfect for guests, teens, or extended family. Step outside through the walkout to a deck with fully fenced backyard, ideal for entertaining or relaxing. The extra-wide driveway provides ample parking space, enhancing everyday convenience. Freshly painted throughout, this home offers comfort, space, and a prime location- an exceptional opportunity in a highly sought-after community. Don't miss your chance to make this Chicopee Hills gem your new home! (id:35762)
Save Max Real Estate Inc.
88 Davidson Boulevard
Hamilton, Ontario
Step into luxury in this exceptionally renovated, spacious 4-bedroom,3-bathroom family home nestled in one of Dundas most sought-after neighbourhoods. Surrounded by parks, conservation trails, and top-rated schools, this home offers the perfect blend of convenience and natural beauty. The impressive curb appeal is matched by an updated exterior and a stunning interior featuring a grand entrance with a striking staircase. Abundant natural light streams through recently updated windows, illuminating a bright living room, an elegant formal dining room, and a separate family room with a cozy gas fireplace, and a vaulted ceiling all featuring gleaming hardwood floors. The chefs dream eat-in kitchen, beautifully updated in 2022, includes granite countertops, stainless steel appliances, and abundant cabinetry, with direct access to a 10x20 covered patio and a fully fenced, landscaped backyard oasis. Upstairs, the spacious primary bedroom offers a spa-like 5-piece ensuite and walk-in closet, while two additional bedrooms enjoy ensuite privilege to a 4-piece bathroom. The fourth bedroom provides versatility - ideal as a home office, guest room, or hobby space. The upper-level laundry room adds modern convenience. With numerous updates throughout, this home is move-in ready. (id:35762)
RE/MAX Escarpment Realty Inc.
80 Wyldewood Beach Road
Port Colborne, Ontario
Welcome to your dream waterfront cottage at Sherkston Shores Park! This charming retreat offers three cozy bedrooms and one bathroom, making it perfect for family getaways or a serene escape. Step outside onto the expansive composite covered deck, where you can relax and enjoy breathtaking views of the water. Inside, the cottage features a comfortable and inviting interior designed for both relaxation and convenience. The property is financeable, making it an accessible opportunity for those looking to invest in a slice of paradise. Sherkston Shores Park is a vibrant community with a wealth of amenities right at your doorstep. Dive into fun at the park's impressive waterpark, let the kids explore the playgrounds, or challenge your family to a round of mini golf. For entertainment, there's an arcade, and dining options include restaurants, food trucks, and seasonal farmer's markets. With so much to do, you'll never be short of activities. This waterfront cottage offers the perfect blend of comfort and convenience in a lively and engaging environment. Don't miss your chance to own a piece of this exciting picturesque community! (id:35762)
RE/MAX Escarpment Realty Inc.
32 Odeon Street
Brampton, Ontario
Welcome to 32 Odeon St., nestled in the prestigious and highly sought-after Chateaus of Castlemore community. This meticulously cared-for home has been maintained by its original owners and truly defines elegance.Total living space 4659 sq. ft As you enter, you'll be greeted by a grand foyer with 9-foot ceilings on the main floor. The open-concept formal living and dining rooms are spacious, bright, and perfect for entertaining guests. The gourmet kitchen is every chefs dream, featuring abundant cabinetry, undermount lighting, central island with a breakfast bar, stylish backsplash, and luxurious granite countertops. Stainless steel KitchenAid appliances complete this culinary haven. Step out from the kit to a large patio with rooftop with a skylight and gazebo, where you can enjoy two gas line bbq hookups for added convenience. The expansive, private, and landscaped backyard oasis is perfect for relaxation and outdoor entertaining, feat fruit trees, a garden, and a sprinkler system for both the front and back yards. The inviting family room, with a gas fireplace and large window, flows seamlessly from the eating area ideal for family gatherings. The main floor also includes a laundry room with garage access and a sept side ent, adding to the home's conv. Upstairs, you'll find 4 spacious, bright bedrooms with gleaming hardwood floors and generous closet space. The luxurious primary suite boasts a built-in walk-in closet and a spa-like 5-piece ensuite bath, complete with a separate shower and corner tub. The finished basement offers more living space, featuring a family-sized kitchen with a breakfast bar, large rec room, 4-piece bathroom, laundry room, a storage room, and a cold room. The basement also has a separate entrance, providing great potential for additional living space or income opportunities. With three sep ent, metal roof, this home offers both luxury and practicality in a prime location. Don't miss the opportunity to call 32 Odeon St. your forever home! (id:35762)
Royal LePage Security Real Estate
481 Bayport Boulevard
Midland, Ontario
Top 5 Reasons You Will Love This Home: 1) Nestled at the quiet end of a cul-de-sac in the highly desirable Bayport Village, this executive bungalow boasts not only sweeping views of Downtown Midland and Georgian Bay but also backs onto a world-class marina, all while being conveniently close to the downtown core 2) Offering over 1,900 square feet on a single level, this home features modern exterior finishes, luxurious hardwood and tile flooring, expansive windows, and a flowing layout that seamlessly marries comfort with style 3) All three spacious bedrooms include an ensuite, ideal for welcoming guests or setting up a home office, with a primary suite standing out with its cozy gas fireplace, spa-inspired bathroom, and direct access to a charming waterfront patio 4) Bayport Village is a community characterized by its tight-knit sense of camaraderie and active, mature demographic, providing serene surroundings and the warm company of neighbours 5) Whether you're walking along the picturesque waterfront trails, setting sail from Bayport Marina, or playing a round at one of the region's premier golf courses, you'll find yourself perfectly positioned to savour all that the Midland area offers; plus, with an unfinished basement, there's ample opportunity to force appreciation and expand your living space to suit your needs. 1,976 above grade sq.ft. plus an unfinished basement. Visit our website for more detailed information. (id:35762)
Faris Team Real Estate
Faris Team Real Estate Brokerage












