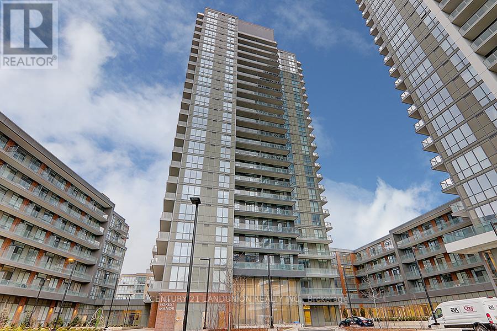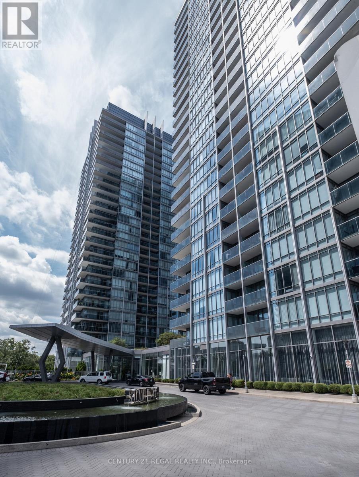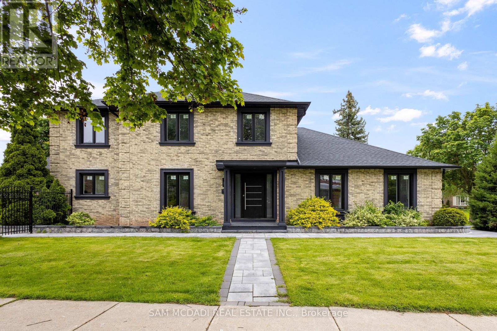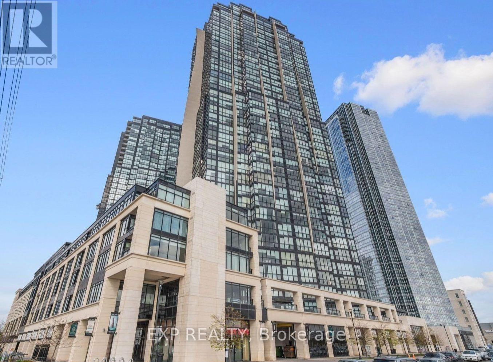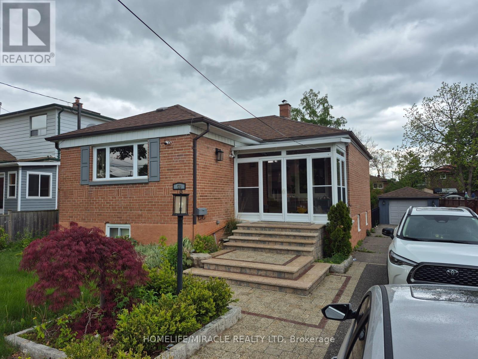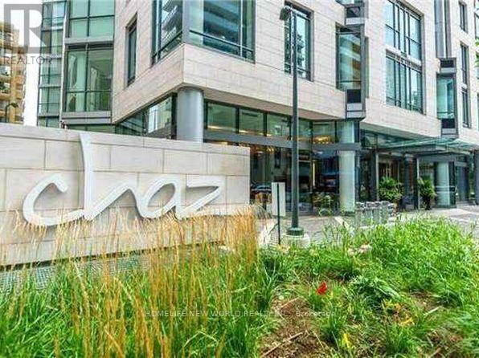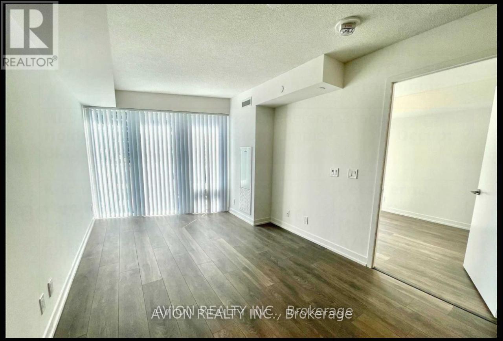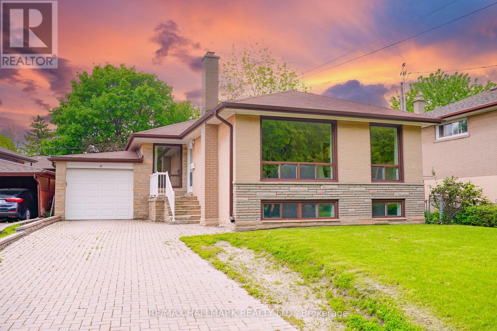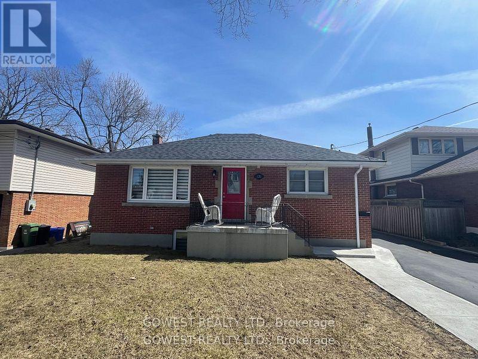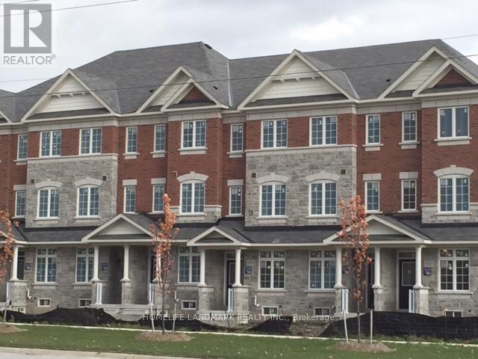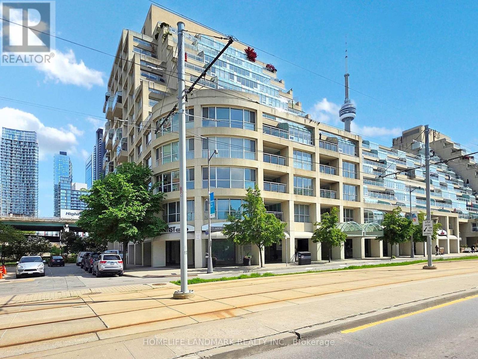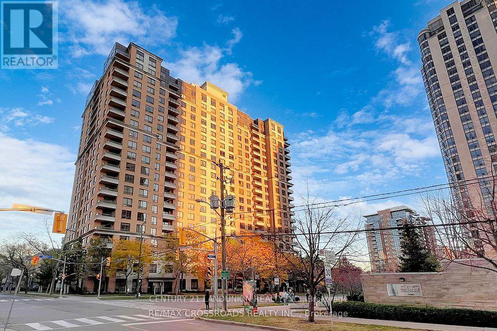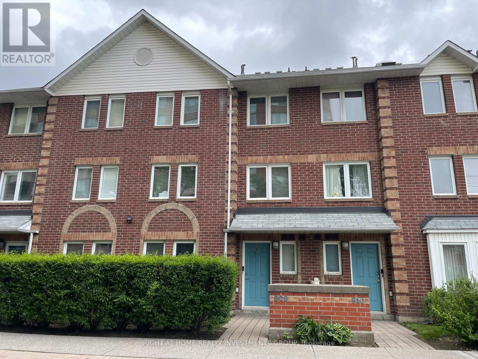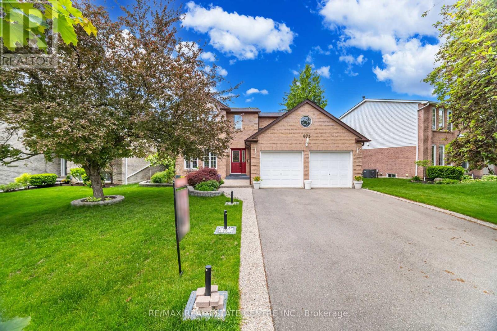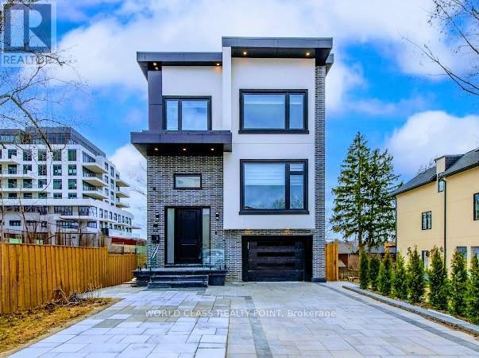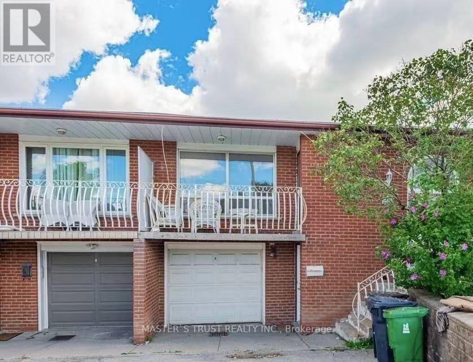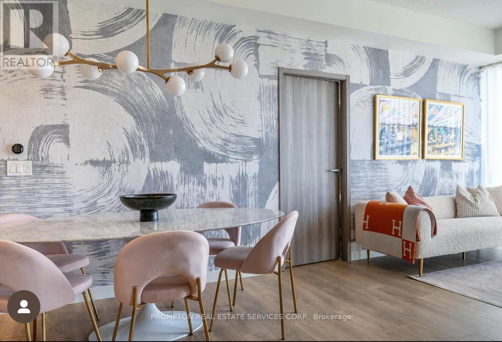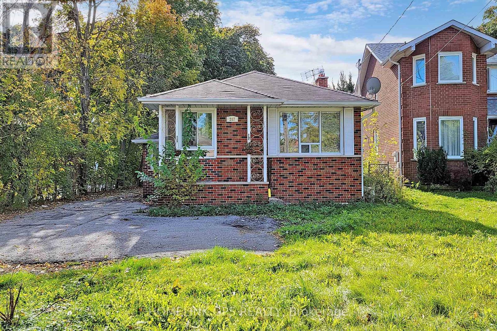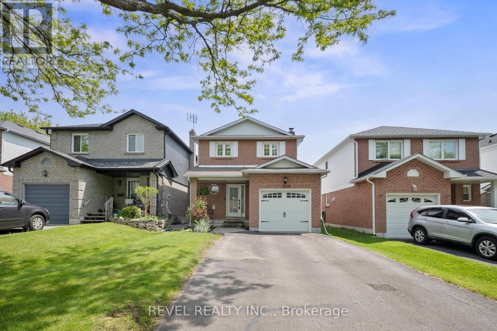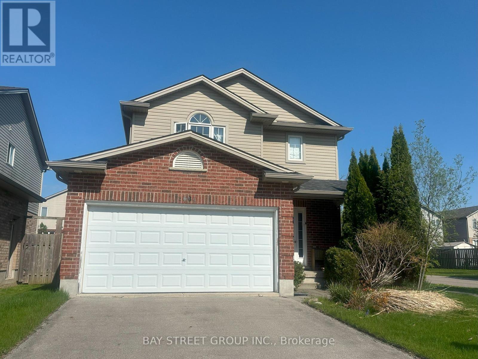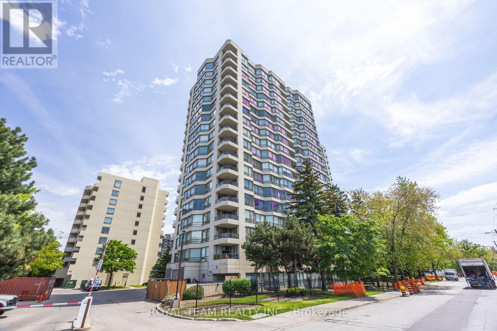1002 - 609 Avenue Road
Toronto, Ontario
New Boutique Building. Smooth 9Ft. Ceiling, Best Layout, 2 Bedroom Plus Den, Corner Unit Approx. 967 Sq.Ft. Spacious 150 Sq.Ft. Balcony, Upgraded Cabinets With Under Cabinet Lighting. Located In Prestigious Upscale Forest Hill South Neighborhood, Steps Away From Upper Canada College, Bright Unit With Floor To Ceiling Windows And Unobstructed East View. Luxury Finishes Throughout, Built In Appliances W/Mirrored Back-Splash. Master Bedroom With 4 Pc Ensuite And Walk-In Closet. (id:35762)
First Class Realty Inc.
692 Emily Park Road
Kawartha Lakes, Ontario
Welcome to 692 Emily Park Rd with room to live, grow & thrive on a scenic 1.9-acre lot in beautiful Kawartha Lakes, This spacious side split home offers the perfect balance of country charm and practical living. With 4+2 bedrooms, 2x 4-piece bathrooms, and an additional 2-piece bath, there's plenty of room for the whole family plus space for extended family or rental potential. The bright and functional main level offers a generous kitchen and dining space, and three comfortable bedrooms. The layout is ideal for families who need flexibility, with room to spread out or come together. The second floor features a spacious family room, perfect for movie nights, playtime, or a cozy gathering spot. This level also includes a generous bedroom and a convenient 2-piece bathroom, offering privacy and comfort for guests or family members. Downstairs, a separate 2-bedroom apartment with its own entrance provides endless possibilities. Multigenerational living, guest space, or a fantastic income opportunity. Complete with a kitchen, 4-piece bath, and private living area, its truly a home within a home. Step outside and enjoy the peace and privacy of nearly 2 acres. Space for kids to play, gardens to grow, or quiet moments in nature. All of this is a short drive to the amenities of Lindsay, Peterborough and surrounded by the natural beauty of the Kawartha Lakes. 692 Emily Park Rd is more than a home, its a lifestyle. Come see what's possible. (id:35762)
Right At Home Realty
204 - 85 Oneida Crescent
Richmond Hill, Ontario
Welcome to Younge Parc 2 in the Heart of Richmond Hill City Centre at Younge St. and Hwy 7! Style and sophistication come together on this luxurious 1-bedroom, 1-bathroom open concept suite offering 575 sq. ft of thoughtfully designed living space with exquisite finishes that create and exciting lifestyle. Enjoy a bright and spacious living and dining area with a neutral colour scheme and an inviting open-concept layout. The suite features 9' smooth ceilings, wide plank laminate and porcelain flooring throughout and floor-to-ceiling windows that fill the space with natural light. The contemporary kitchen boasts custom cabinetry, Caesarstone countertops, under-cabinet lighting, a glass tile backsplash, and an undermount sink. The modern bathroom includes porcelain wall and floor tiles, a sleek contemporary design vanity, and mirrored medicine cabinet for extra storage. This unit includes a LOCKER and PARKING space on the same level for added convenience. PRIME LOCATION: walking distance to shopping malls, movie theatres, restaurants, schools, parks, and VIVA TRANSIT. Easy access to highways and HWY 7 and HWY 407, Langstaff GO STATION, and the future Yonge Subway Line. Exclusive BUILDING AMENITIES include: fitness center, sauna rooms, party room, private dining room with kitchen and bar, outdoor terrace with BBQs, 24-hour concierge, and guest suite. (id:35762)
RE/MAX Premier Inc.
12 Losino Street
Caledon, Ontario
Legal Basement!!! Absolute Showstopper Beautiful Semi Detached House In One Of The Demanding Neighborhood In Rural Caledon, Immaculate 3 Bedroom Home Plus 2 Bedroom Basement With Separate Entrance W 4 Washrooms, Double Door Entry, Sep Living Room Combined With Dining Room With Hardwood Floor/Pot Lights, Sep Family Room With Hardwood Floor, Pot Lights, Gourmet Kitchen W S/S Appliances/Backsplash Combined With Breakfast Area W/O To Backyard To Entertain Family & Friends, Direct Access To Garage, 9 Feet Ceiling On Main, Oak Stairs, No Carpet Whole House, No Sidewalk, Extended Driveway, 2nd Floor Offers Master W W/I Closet & Upgraded 5 Pc Ensuite, The Other 2 Good Size Room With Closet/Windows & 4 Pc Washroom, Laundry On 2nd Floor, 2 Bedroom Look Out Basement With Separate Entrance & Separate Laundry With Open Concept Living Room Combined With Upgraded Kitchen With Appliances/Backsplash, The Other 2 Good Size Room With Closet & 4 Pc Bath, Close to Hwy 410, All Major Amenities, Schools, Parks, Shopping etc, Don't Miss This Gem Neighborhood. Location, location, location! (id:35762)
Save Max Real Estate Inc.
3703 - 17 Bathurst Street
Toronto, Ontario
The Lakefront Is One Of The Most Luxurious Buildings At Downtown Toronto. This Bright & Well-Appointed 1Br Unit Features A Modern Kitchen & Bath, 9" Ceilings & An Oversized Balcony To Enjoy Stunning Lake View & City View! The Building Houses Over 23,000Sf Of High End Amenities. At Is Doorstep Lies The Masterfully Restored 50,000Sf Loblaws Flagship Supermarket & 87,000Sf Of Essential Retail. Steps To Shoppers, The Lake, Restaurants, Transit, Shopping, LCBO, Entertainment, Parks, Schools & More! (id:35762)
Homelife Landmark Realty Inc.
1804 - 38 Forest Manor Road
Toronto, Ontario
Great Location! Large Sun-Filled Open Concept, 2 Bed/2 Wash Corner Unit. Unobstructed/Beautiful South East View With Floor To Ceiling Windows, 9' High Ceiling, Laminate Floor Throughout. Great Amenities - 24 Hour Concierge, Party Room, Indoor Swimming Pool, Outdoor Terrace, Guest Suite, Yoga Studio, Theatre Rm, Party Rm, Fitness Rm. Etc. Steps To Fairview Mall Community, TTC Subway, Hwy 404/401, Schools, Supermarkets, Parks, And More Amenities. 1 Parking (Right By The Elevator) & 1 Locker Included. Total 819+143 Sqft. Spacious Living Space. Lots Of Closets. (id:35762)
Century 21 Landunion Realty Inc.
1003 - 88 Park Lawn Road
Toronto, Ontario
Executive Living - One Bedroom, Den Suite In High Demand South Beach Condos. Parking Included. Park Lawn And Lakeshore! Extensive Spa Like Amenities In This Luxury Condominium! Indoor Pool, Outdoor Pool, Whirl Pool, Squash Court, Basketball Half Court, Sauna. Relaxation Lounge, Media Room Billiard Room, Gym And Party Room.Executive Living - One Bedroom, Den Suite In High Demand South Beach Condos. Parking Included. Park Lawn And Lakeshore! Extensive Spa Like Amenities In This Luxury Condominium! Indoor Pool, Outdoor Pool, Whirl Pool, Squash Court, Basketball Half Court, Sauna. Relaxation Lounge, Media Room Billiard Room, Gym And Party Room. (id:35762)
Century 21 Regal Realty Inc.
2535 Robin Drive
Mississauga, Ontario
Welcome to 2535 Robin Drive, a masterfully upgraded residence in the affluent Sherwood Forest neighbourhood. Every inch of this 4+2 bedroom, 4-bathroom corner-lot home has been thoughtfully reimagined, inside and out, with style and intention. Step inside to a bright, open-concept main floor that flows seamlessly across warm hardwood floors, ambient pot lights, and well-connected principal rooms. The charming kitchen boasts quartz countertops, stainless steel appliances, and flows effortlessly into the breakfast area. The family room stuns with a striking fireplace framed by a porcelain surround, and a direct walkout to your private patio. On the upper level, the bedrooms are generously proportioned, with large windows, ample closet spaces, and a primary retreat that delivers comfort without compromise. Each bathroom has been updated with new plumbing, modern vanities, and contemporary fixtures. On the lower level, a full secondary living space awaits, complete with a kitchenette, full bath, two additional bedrooms, an office/den, and plenty of room for multigenerational living or potential income. Behind the scenes, extensive mechanical upgrades include a new furnace, cooling coil, A/C, humidifier, and thermostat, ensuring long-term peace of mind. Outside, the transformation continues with curated landscaping, full irrigation, and a driveway that makes parking a breeze. Set within minutes of top-ranked schools, parks/trails, easy access to public transit, highways, and everyday essentials, this home checks every box. (id:35762)
Sam Mcdadi Real Estate Inc.
9 Booth Street
Bradford West Gwillimbury, Ontario
Welcome to this sun-filled 4+1 bedroom, 4-bath home on a beautifully landscaped 43x112 ft lot. The open-concept layout boasts a gourmet kitchen with granite counters, a breakfast bar, and an oversized family room with a gas fireplace. Upstairs features four spacious bedrooms, including a primary suite with a walk-in closet and organizers, plus two full bathrooms. The finished basement includes a large rec room, a fifth bedroom, and a full bathroom ideal for an in-law suite or potential rental income. Located in a family-friendly neighborhood, just minutes to schools, trails, shopping, and transit. This move-in-ready gem is a perfect blend of space, comfort, and value! (id:35762)
Century 21 Property Zone Realty Inc.
1908 - 2910 Hwy 7 Road
Vaughan, Ontario
Welcome to the Expo Condos in the heart of the highly sought after area of Downtown Vaughan. Discover your dream suite! This stunning 10ft ceiling, 2-bedroom, 2 full bathroom unit has Amazing panoramic views with floor-to-ceiling large windows and a sun-filled open concept floor plan. Brand new premium flooring throughout, and ensuite laundry. Upgraded kitchen showcases stainless steel appliances, backsplash, quartz countertops and a center island breakfast bar. Includes one exclusive underground parking spot and one storage locker. Extensive building amenities include 24-Hour Concierge, Indoor Pool, Sauna, Steam Rooms, Fitness Center, Yoga/Exercise Room, Recreation/Games Room, Theatre, Rooftop Terrace, Outdoor Park, BBQ, Pet Spa, Party room and Guest Suites. You can't beat this location! Condo conveniently located close to major highways 400/401/407, Vaughan Metropolitan Centre, Cortelucci Hospital, Canada's Wonderland, and Vaughan Mills Mall. Walking distance to new TTC subway transit, VIVA/YRT and GO Transit. Close to York University, entertainment, restaurants and shopping! Don't miss this amazing opportunity! (id:35762)
Exp Realty
A119 - 241 Sea Ray Avenue
Innisfil, Ontario
Stylish Ground Floor Escape at Friday Harbour Available August 1, 2025. Step into effortless resort living with this highly sought-after courtyard-facing ground floor unit, perfectly positioned for sun-soaked western exposure and seamless indoor-outdoor flow. The private patio opens to a lush grassy area, ideal for relaxing, entertaining, or easy access in and out. Inside, enjoy thoughtful upgrades and designer furnishings that blend comfort with style. A newly installed custom built-in closet adds function and flair. Plus, high-speed internet is included to keep you connected with ease. Just a short stroll to the vibrant pedestrian village, where you'll find boutiques, restaurants, and cafés, all nestled on the scenic shores of Lake Simcoe. Live the good life year-round at Friday Harbour Resort, where your backyard is a playground of possibilities: Golf, tennis, pickleball, basketball, the Beach Club pool and restaurant, Lake Club, marina, boating, 7 km of nature trails, skating, cross-country skiing, water sports, and nonstop entertainment. (id:35762)
Goldfarb Real Estate Inc.
59 Falaise Road
Toronto, Ontario
Opportunity to buy a detached home in a prime location. The solid brick bungalow boasts a comfortable and inviting interior. Large Windows bring in lots of light! Oversized Kitchen Features Hardwood Flooring, Backsplash, Lrg Windows Including A Gorgeous Bay Window & W/O To Expansive Deck 18 x 24 foot deck, W/Amazing View Of Oversized huge backyard W/Mature Trees & Patio Space-Made For Summer Bbqs. Metal Gazebo 10 x 12 feet purchased in 2023.Its prime location provides quick walking access to popular stores, convenient transit, also a short walk away, and quick highway access. (id:35762)
Homelife/miracle Realty Ltd
3915 - 45 Charles Street E
Toronto, Ontario
Prime Location In Downtown! Work/School/Shopping/Entertainment District. Chaz Yorkville! One Bedroom plus One Den ~757 SF & ~55 SF open balcony! The Den can be converted into a single bedroom! South Facing W/Lot Of Sunshine, Lake view, & No Obstruction! Laminate Floor All Thru ! 9' Ceiling! Modern Kit W/Granite Countertop & Electric Cook-Top! Good layout w/good view easy to rent as income property! 24 Hr Concierge & Chaz Club Facilities@ 26th & 37th Floors With Incredible Downtown Skyline & Lake Views! Close To TTC, Subway, Offices, U Of T, Toronto Metropolitan University, Shops At Yorkville & Restaurant. (id:35762)
Homelife New World Realty Inc.
805 - 60 Shuter Street
Toronto, Ontario
Fabulous 1+Den Unit At Fleur Condo By Menkes, With High-Quality Finish. Great Location. The Den Large Enough For Second Bedroom. South-Facing Windows Produce Great Sunlight. Full Gym With Crossfit Equipment. Steps Away From Yonge St, Toronto's Financial Core, Ryerson, George Brown. no furniture. (id:35762)
Avion Realty Inc.
70 Mcknight Avenue
Hamilton, Ontario
Available August 1st. Stunning 1650sqft END UNIT 3 bedroom 2.5 bath Townhome with 3 parking spaces on a premium corner lot in sought-after East Waterdown-FEEL LIKE A Semi. side by side parking on driveway. Only attached at the garage and an upper bedroom- no shared walls on the main floor for added privacy and the feel of a detached! Located in a family-friendly community, this sun-filled home offers a bright, open layout with hardwood flooring throughout both levels. Elegant oak staircase. The main level welcomes you with a spacious Living/Dining Room ideal for movie nights or entertaining with seamless flow to the updated eat-in Kitchen. Enjoy sleek quartz countertops, rich dark Maple cabinetry, custom hood fan, trendy backsplash, upgraded tile,stainless steel appliances, and a walkout to your private backyard and patio oasis. Convenient powder room and inside garage entry on the main floor!Upstairs boasts a massive Primary Suite featuring hardwood flooring, walk-in closet, and a luxurious 4-pc ensuite with glass shower, large vanity, and soaker tub. Two additional generously sized bedrooms with big windows, closets, and hardwood flooring plus another full 4-pc bath complete the level, along with a roomy landing and linen closet. The private, fully fenced yard with upgraded large interlocking patio is perfect for summer BBQs, kid-friendly fun, and even includes backyard access from the garage! Minutes from Hwy access, GO train, transit, top-rated schools, scenic downtown Waterdown, Walmart, parks, cafes, and more. Tenant pays rent+utiltiies+ tot water tank rental($36.57+hst). The city is responsible for cutting the grass along the boulevard and clearing snow from the sidewalk on Burke Street. Available August 1st. (id:35762)
Real One Realty Inc.
306 - 5150 Winston Churchill Boulevard
Mississauga, Ontario
Modern 1-bedroom, 1-bathroom apartment in the heart Erin Mills. Featuring oversized windows that flood the space with natural light, this bright and open unit offers a sleek kitchen, spacious bedroom, and classy finishes throughout. Located just steps to Plaza ,Restaurants, Credit Valley Hospital, Erin Mills Town Centre, and Hwy 403. Enjoy the vibrant lifestyle of one of Mississauga's most sought-after communities. Ideal for professionals or couples don't miss this opportunity! (id:35762)
Meta Realty Inc.
64 - 4200 Kilmer Drive
Burlington, Ontario
Bright End-Unit in Tansley Woods Community Vacant & Move-In Ready! This spacious, sun-filled end unit featuring windows on three sides is now vacant and easy to show, with immediate possession available. Offering rare privacy, a fenced deck, and natural light throughout, this well-kept home is a smart choice for singles or couples planning their next chapter whether that means working from home, starting a family, or simply embracing a vibrant, connected lifestyle. Set in the heart of the highly desirable Tansley Woods community, this home is surrounded by an abundance of amenities. On one side of the complex, you'll find the Tansley Woods Community Centre, offering an indoor pool, fitness and recreational classes, basketball courts, and a public library. On the other side, enjoy an active outdoor lifestyle with pickleball courts, a baseball diamond, soccer field, an upgraded playground, and an outdoor skating rink. Peaceful forest trails and a scenic ravine are also just steps from your door, ideal for morning walks or evening unwinds. Additional features include a freshly painted (2025) walkout patio for relaxed summer evenings, a finished basement perfect for a home office, gym, or media room, and recent mechanical updates including a new furnace, A/C, and hot water tank (2023). Enjoy the feel of a close-knit neighbourhood while being just minutes from shopping, the QEW & 407, and all the amenities Burlington has to offer. Priced with room to personalize, simple cosmetic updates will make this home truly yours. Bright. Clean. Move-in Ready. Come discover the opportunity waiting at Unit 64. (id:35762)
Exp Realty
16 Packard Boulevard
Toronto, Ontario
Premium size bungalow with a legal basement apartment, wide 54 foot frontage, attached garage, interlock drive, fresh paint on the main floor and over $100k spent on a professional basement renovation with kitchen, laundry, 3 bedrooms & 2 3pc washrooms, plus 200 amp upgraded electrical service. Very high demand location steps to Scarborough City Centre, Shopping Mall, government buildings, Scarborough General hospital, highway 401, 24hr TTC bus service on Ellesmere and close to the under construction new McCowan subway line. Next to the massive Thompson Park, featuring picnic areas, dog park, tennis courts and sports fields. (id:35762)
RE/MAX Hallmark Realty Ltd.
34 Peter Hogg Court
Whitby, Ontario
Welcome to this Full Brick, Beautiful and Spacious 4 Bedroom & 3 Bathroom Semi Detach Offering Over Almost 2300 Sqft of Living Space Above Grade Not Including Basement. This House Comes With Tons of Upgrades Such As Amazing 9ft Ceiling, Hardwood Stairs, Stainless Steel Appliances and Many More. An Open Concept Layout with a Built in Upgraded Electric Fireplace in the Family Room. Fabulous Chefs Eat-in Kitchen. The Large Windows through out the House Bring in Ample Natural Light. The Primary Bedroom Comes With its Own Ensuite And Walk In Closet. On The Exterior there is Ample Parking Space with No Sidewalk. Location is Perfect for Commuters as it's Close to 401, 412 and 407, Fantastic School District Area, Transit is Within Walking Distance, 8 Min to Whitby Go Station, 10 Min to Many Beautiful Beaches & Trails, New Whitby Urgent Care Health Centre. The perfect balance of suburban tranquility and urban convenience. (id:35762)
RE/MAX Real Estate Centre Inc.
Lower Level - 135 West 27 Street
Hamilton, Ontario
Absolutely Amazing 3 Bedroom(Lower Level).Totally Renovated Apartment In Excellent Location , Sought-After Area Of Westcliffe On Hamilton Mountain .Includes. 2 Parking Spots. .Beautiful Kitchen With Quartz Countertops. Ensuite Laundry . Very Bright . This Home Is Located In One Of The Most Desirable Mature Neighborhoods On Hamilton Mountain . Close To Schools, Parks, Shopping And Recreation, Mohawk College, Hospital, Linc & Hwy 403 Access. Large Windows .Pot Lights Unit Available Immediately (id:35762)
Gowest Realty Ltd.
9331 Kennedy Road
Markham, Ontario
Rare Offered 4Brs/4Washrms Townhome For Lease At Prestigious Upper Unionville. All Rooms Are Bright & Spacious W/Funtional Layouts* Two Large Master Bedrooms W/Ensuite On Main And Third Flr* 2nd Floor Family Room W/Fireplace Walkout To Deck, Wood Flooring Through-Out. Main Floor Laundry. Steps To Top Ranked Pierre Elliot Trudeau Hs Close To Supermarket/Community Centre/Shopping Mall/Costco/Go Station/Hwy404 And More, Super Convenient Location And Best School Area! (id:35762)
Homelife Landmark Realty Inc.
164 Matawin Lane
Richmond Hill, Ontario
Welcome to 164 Matawin Lane - Modern Living in The Heart of Richmond Hill. Step into stylish suburban living at Treasure Hill's Legacy Hill Development with this thoughtfully designed 2 + 1 bedroom, 4 washroom condo townhouse in one of Richmond Hill's most sought-after communities. Sitting on Lot 108, this spacious 1460 sq ft unit (interior model Richmond Int. B1) offers functional luxury across four levels. Making community a breeze w/ close access to Highway 404. Your daily essentials are covered with shopping malls, grocers, restaurants, schools and parks nearby. For your ease and viewing pleasure , please check out our virtual drone tour of the elite and area along with our interior 3D virtual tour and walkthrough of the unit! The unit has been freshly painted as well! Not just builder's primer. Unit comes equipped with 3 Google Nest Thermostats + Ring Doorbell. (id:35762)
Power 7 Realty
Main - 10 Turnbull Road W
Ajax, Ontario
Main Floor Open Concept Living/Dining/Kitchen. Parking For 2, Own Ensuit Laundry. Close To All Amenities: Schools, Shopping, Public Transit, Parks & Hospital. (id:35762)
Homelife New World Realty Inc.
304w - 480 Queens Quay W
Toronto, Ontario
WOW! A rare chance to own in one of Torontos most iconic waterfront buildings! Stunning South-Facing Lakeview 2 Bed, 2 Bath at Exclusive Kings Landing on Torontos Harbourfront. Approx. 1,800 sq.ft. of bright, open living space with oak hardwood floors, pot lights, and fresh paint throughout. Enjoy beautiful, unobstructed south views of the lake, Music Park, and marinas from three walk-outs to the large balcony.The spacious living/dining area is perfect for entertaining, featuring a double-sided gel fireplace. A custom marble kitchen includes built-in, brand-name stainless steel appliances and an undermount sink.The large primary suite offers a custom closet system and a 4-piece spa-like ensuite with soaker tub. Enjoy top-notch amenities like an indoor pool, hot tub, gym, sauna, rooftop terrace with BBQs, pickleball court, and more. Matterport 3D Link https://winsold.com/matterport/embed/407244/jZpg9ter5Q4 (id:35762)
Homelife Landmark Realty Inc.
1218 - 18 Sommerset Way
Toronto, Ontario
Luxury Tridel All-Inclusive Two Split Bedroom, Two Full Bathroom Condo Unit, Well Managed and Gated Community, With Excellent Amenities, Approx 943Sft Of Great Open Concept Layout With Unobstructed East Clear view, Laminate Floor throughout, Great Schools: McKee, Cummer Valley, Earl Haig, Close To Subway, 24Hr Supermarket, Library, Restaurant, Park, Den Can Easily Converted To 3rd Bedroom. (id:35762)
Century 21 Landunion Realty Inc.
65 Tilbury Street
Woolwich, Ontario
Wow is the word that best describes this house: Welcome to 65 Tilbury St in Breslau, Stunning Detached House on the Corner lot. There are 4 bedrooms and 3 washrooms Double Car Garage, plenty of space and privacy. Separate Living/Dining, Family rooms provide versatility for different activities and gatherings. Lots of upgraded windows, the 9-foot ceiling on the main floor, a modern glass standing shower, and upgraded kitchen cabinets add luxury and functionality to the home. With amenities like the second-floor huge laundry room and ample storage space, it's designed for convenience and comfort. Huge Backyard for summer activities, Unspoiled basement to design on your personal choice, the prime location in a growing community, close to universities, schools, shopping centers, parks, highways, the Waterloo Airport & Toyota Motor Canada, adds significant value. It seems like an ideal family home with everything one could need nearby and much more!! Must-see House. (id:35762)
RE/MAX President Realty
10 - 3045 Gladeside Avenue
Oakville, Ontario
This well-maintained 3-bedroom townhouse is located in the highly desirable community of Rural Oakville. Backing onto a tranquil pond, the home offers a scenic view and is conveniently located near plazas, top-rated schools, parks, and essential amenities. The interior features a bright, carpet-free layout with pot lights throughout both floors and upgraded zebra blinds. The kitchen has been thoughtfully renovated with quartz countertops and a full set of brand-new stainless steel appliances, including a French-door refrigerator, dishwasher, and electric range. Upstairs, you'll find three spacious bedrooms, including a comfortable and private primary suite. All bathrooms have also been upgraded with quartz countertops and new sinks, providing a cohesive and modern look throughout. This home includes parking for three vehicles, with one indoor garage space and two outdoor driveway spots. Additional upgrades include an EV charging outlet with dedicated wiring. With modern finishes, quality upgrades, and a well-designed layout, this home is ideal for families or professionals looking for a quiet yet connected place to live. The property is in immaculate condition. It is a great opportunity to lease a move-in-ready home in one of Oakville's most sought-after neighborhoods. (id:35762)
Akarat Group Inc.
Th 364 - 90 Honeycrisp Crescent
Vaughan, Ontario
One year new townhouse located in the south quadrant of the spectacular VMC. This side unit offers the opportunity to live in a luxurious and spacious 3-bedroom, 2.5 Bath with Open concept Kitchen living area -1608 sqft. home in a warm pleasant new neighborhood. Experience the best of modern life, the excitement of living in a vibrant downtown core and the tranquility of being surrounded by Transit Hub, Subway, Retails and restaurants, etc. (id:35762)
Mehome Realty (Ontario) Inc.
6002 - 950 Portage Parkway
Vaughan, Ontario
Welcome to Transit City 3 at Vaughan Metropolitan Centre (VMC). This gorgeous corner suite has 2 bedrooms, 2 baths with large balcony and breathtaking views at all hours. Enjoy the open concept layout with floor-to-ceiling windows, laminate flooring throughout. When it comes to local amenities, an array of shops, restaurants, entertainment, health & wellness services, beauty salons and many more conveniences are at your doorstep. With a subway station steps away and easy access to Hwys 400 & 407, commuting is a breeze. If you're headed to York U, U of T or Toronto Metropolitan University, or anywhere along the way, you'll get there effortlessly. And there are perks - Internet is included and, as a resident here, you'll receive 1 free YMCA membership! (offer is subject to change or discontinuation at the discretion of Transit City 3) (some photos virtually staged) (id:35762)
Keller Williams Referred Urban Realty
809 - 900 Steeles Avenue W
Vaughan, Ontario
Upgraded 3-Bedroom Townhouse in a Gated Community Near Bathurst & Steeles. Ideal for first-time buyers, downsizers, or young families looking to upgrade their space. This beautifully maintained 3-bed, 3-bath townhouse offers the perfect mix of privacy, space, and convenience without the double land transfer tax of buying in Toronto, yet just steps from the city line. Enjoy a quiet location away from Steeles, a renovated kitchen with stainless steel appliances (2020), quartz countertop, a sunlit layout with skylight, and a primary suite with ensuite bath and walk-in closet. The main bathroom includes a jacuzzi tub, and all bathrooms are tastefully finished. Your private outdoor patio with a gas line is perfect for BBQs, and the garage includes bike storage plus 1 owned parking spot (with a second rented for $60/month). Low maintenance fees cover internet, cable, landscaping, snow removal, A/C maintenance, security services, and alarm monitoring, offering worry-free living in a family-friendly setting. With access to a secure playground, nearby TTC, top schools, shopping, parks, and more, this home delivers the feel of a full-sized house with the perks of condo living all in one of North York's most desirable communities. (id:35762)
Right At Home Realty Investments Group
903 - 9000 Jane Street
Vaughan, Ontario
Welcome To Charisma Condos by Greenpark Urban Living At Its Finest! Situated In The Vibrant Heart Of Vaughan, This Beautiful 1 Bedroom + Den Suite Offers 622 Sq. Ft. Of Thoughtfully Designed Living Space With 9-Foot Ceilings And Bright Floor-To-Ceiling Windows That Fill The Home With Natural Light. Enjoy Stunning South Views Of The CN Tower From Your Private Balcony, Perfect For Morning Coffee Or Evening Relaxation.This Unit Includes 1 Underground Parking Spot And 1 Bicycle Locker For Your Convenience.Just Steps From Vaughan Mills Shopping Centre, Transit, Dining, Entertainment, And More, Everything You Need Is At Your Doorstep.Residents Enjoy Access To An Impressive Array Of Amenities, Including A Wi-Fi Lounge, Pet Grooming Room, Theatre Room, Game Room, Family Dining Room, Billiards Room, Bocce Courts & Lounge. Stay Active And Recharge At The 7th Floor Outdoor Pool, Fitness Club, And Yoga Studio At The Wellness Centre.Modern Comfort, Prime Location, And Resort-Style Living Welcome Home! (id:35762)
RE/MAX Experts
3001 - 300 Front Street W
Toronto, Ontario
Tridel Award Winning Luxurious Condo! Over 600Sqft Space Unit With Unobstructed West Lake Ontario View! Spacious Bedroom With Walk-In Closet & Floor-To-Ceiling Window. Open Concept Kitchen. Prime Location, CN Tower, Rogers Center, CBC, MTCC, Steps To Financial & Entertainment District. Tons Of Amenities Including: 24 Hrs Security, Gym, Outdoor Pool can swim under the CN Tower, BBQ ,Party Room, Private theatre,Easy Access To Path/Subway! (id:35762)
Century 21 Landunion Realty Inc.
28 Stonecrest Boulevard
Quinte West, Ontario
Welcome To 28 Stonecrest Blvd, A Meticulously Maintained Home By Original Owners, Executive Home On A 54' Wide And 125' Deep Lot Located In The Prestigious Community Of Quinte West Very Close To The Lake Is A Very Rare Find. .You Will Be Impressed By High-End Finishes Throughout Including Pot Lights, 3 Full Bathrooms, Granite Counters, High Ceilings, Deck. Home Is Situated On A Fabulous, Family Friendly, Quiet Crescent. Unfinished Bsmnt Yet To Be Designed. (id:35762)
RE/MAX Real Estate Centre Inc.
873 Morley Avenue
Milton, Ontario
This beautifully maintained 4-bedroom detached home offers the perfect blend of family comfort and outdoor luxury in one of Miltons most sought-after neighborhoods. Nestled on a quiet, tree-lined street in Timberlea, this spacious residence features a stunning resort-style backyard complete with a large in-ground pool, professionally landscaped gardens, and a generous patio area ideal for summer entertaining and family fun. Inside, you'll find a warm and inviting layout with a bright formal living room, a separate dining area, and a modern kitchen with walk-out access to the backyard. The upper level boasts four spacious bedrooms, including a primary suite with ample closet space and a private ensuite. Additional highlights include a finished basement, double garage, updated windows, and a long driveway. Just steps from schools, parks, trails, and all the amenities Timberlea has to offer, this home is the total package. Pool Liner and equipment have all been replaced within the last 5 Years. Dont miss your chance to live in your very own backyard resort right in the heart of Milton! (id:35762)
RE/MAX Real Estate Centre Inc.
197 Stephen Street
Richmond Hill, Ontario
Welcome to a charming 3+1 bedroom & 4 bathroom Home in the heart of Richmond Hill, offering the perfect combination of comfort & convenience. Upon entering the property, you'll find beautiful hardwood flooring & pot lights throughout. Guests are greeted in the vast living area overseeing the modern kitchen as your favorite music plays via the built-in speakers. The Custom Kitchen features chic tile flooring, granite countertops, built-in stainless steel appliances, modern cabinetry, two sinks, and an expansive center island with bow river undermount sink; the perfect area for guests to socialize and drink their Martinis. Dining area leads out to a cozy garden sunroom providing even more of a unique entertainment area to host fun parties! A separate cheerful family room is situated on the middle floor with a bay window allowing for plenty of light. Above the gas fireplace, you'll find a built-in TV mount for TV entertainment and making cherished memories by the warm fireplace. Stepping to the 2nd floor you'll find the bright primary bedroom with its chic 5 piece ensuite, 2nd bdrm has access to a nice 3 piece semi-ensuite and 3rd bdrm features its own shopping inspired rack. The basement features privacy as a separate self sufficient 1 Bdrm unit with its own living room with a gas fireplace, dining room, kitchen, bath and laundry set. Step outside into the backyard to enjoy the fresh air & BBQs in the spacious, lush and fully fenced area. The built-in 1 car garage with access to the house & the 4 car driveway have space for all family vehicles. Located in the vibrant North Richvale neighborhood, you'll enjoy easy access to parks, trails and fields such as Richvale Athletic Parks & Community Center/Pool. Nearby you'll find Hillcrest Mall for a premier shopping and dining experience. Families will also appreciate the close proximity to schools, such as to Ross Doan PS, Roselawn PS, Langstaff SS and Alexander MacKenzie HS for the IB program. (id:35762)
Keller Williams Empowered Realty
517 Glencairn Avenue
Toronto, Ontario
Welcome to this Ultra-Modern 4 bedroom Home At Prime North York Location. with Elevator access, Exterior W Bricks Aluminum Composite & Fluted Panels w Glass Railing Open Concept Large Kitchen W center island High End WIFI Controlled S/S Appliances, Quartz Counter Tops, Large Centre Island. Electric fireplace. Stairs w/Glass Railings. Lots Of Sunlight. Smart Home. Central Sound System. central vacuum Opens to Family Room & Kitchen. All Bedrooms w ensuits washrooms. master BR with balcony. 12 ft high bsmt ceiling. can be a perfect Nanny's suit . professionally finished landscaping make it exceptional home. (id:35762)
World Class Realty Point
25 Navaho Drive
Toronto, Ontario
Bright, spacious new renovated throughout upper unit of a semi-detached house in the High-demand Pleasant View Community. 3 decent-sized bedrooms with two new washrooms (one ensuite). Large open living room and open concept kitchen with quartz countertop. Pot Lights, new engineered wood floor, and new ceramic tiles, etc. Walking distance to Seneca college, Minutes to Hwys 401, 404 & DVP, close to Shopping, Park & Schools. (id:35762)
Master's Trust Realty Inc.
809 - 95 Mcmahon Drive
Toronto, Ontario
Bright & Modern 2-Bedroom Corner Unit in Prestigious Concord Community North York. Welcome to this beautifully designed 2-bedroom, 2-bath corner suite in Concords master-planned North York community. Featuring 9 ceilings, floor-to-ceiling windows, and laminate flooring throughout, this home offers an abundance of natural light and functional layout. Enjoy a spacious open-concept kitchen with built-in modern appliances, granite countertops, backsplash, and undermount sink. The split-bedroom layout ensures privacy, with both bedrooms generously sized and paired with two full bathrooms .Walk out from the living area to a large west-facing balcony complete with radiant ceiling heaters, wood-grain soffit finish, and composite wood decking perfect for relaxing or entertaining. Includes one XL EV parking space and one locker. With 80,000 Sqft Of Amenities, Tennis/Basketball Crt/Swimming/Pool/Dance Studio/Formal Ballroom And Touchless Car Wash. Steps To Brand New Community Centre And Steps To Park. Easy Access To Bessarion & Leslie Subway Station, Go Train Station, And Minutes To Hwy 401/404, Bayview Village & Fairview Mall. 1 XL EV parking spot right at P1 entrance, 1XL storage space. (id:35762)
Prompton Real Estate Services Corp.
110 Parkvale Drive
Kitchener, Ontario
Welcome to 110 PARKVALE DR, Spectacular Home Located On A Premium Lot With 4 Bedrooms On Upper Level, 2.5 Bathrooms, Bright Kitchen, Upper And Lower Deck, Large Open Living Space With Vaulted Ceilings, Private Fenced Backyard. Your Very Own Private Paradise With Views Overlooking A Lush Greenspace. This Property Is Close To Shopping, Schools And Amenities. Don't Miss Your Opportunity To Enjoy This Beautiful Home. Basement is not included (id:35762)
RE/MAX Real Estate Centre Inc.
267 Elgin Mills Road W
Richmond Hill, Ontario
Must See! **50 X 182.87 Feet* Huge LOT With Stunning Raised Bungalow Located In Prestigious Heart Of Richmond Hill. Bright & Spacious 3 Bedrooms + 3Washroom!!. Basement Apartment With Separate Entrance Including 2 Large Bedroom + Washroom & Kitchen !. Top Ranking School Zone . St Theresa CHS ( AP Program). Alexander Mackenzie HS ( IB Program). Minutes to HWY 404, YRT ,Supermarket , Restaurant. Some interior photos are different from current . (id:35762)
Homelife Golconda Realty Inc.
Homelife Landmark Realty Inc.
1710 - 1328 Birchmount Road
Toronto, Ontario
Welcome to 1710 - 1328 Birchmount Rd, Toronto a beautifully upgraded and move-in-ready 2-bedroom, 2-bath condo for lease in the vibrant heart of Scarborough. Perfect for working professionals, small families, and couples, this modern unit offers the ideal blend of functionality, luxury, and location. Situated in a clean, secure, and well-managed condo building, this home delivers everything you need for comfortable city living in one of Torontos most accessible neighborhoods. Designed with builder-quality upgrades, this nearly new condo features an open-concept layout with a sleek modern kitchen, complete with quartz countertops, stylish backsplash, stainless steel appliances, a built-in dishwasher, and microwave. The kitchen offers generous prep space, doubles as a breakfast bar, and makes entertaining easy and efficient. The primary bedroom includes a full closet and a private 4-piece ensuite bathroom, offering a quiet retreat for relaxation. A second spacious bedroom is perfect for guests, kids, or a dedicated home office. Throughout the unit, large windows allow plenty of natural light, and a private balcony with unobstructed views provides the perfect setting for morning coffee or evening sunsets. Additional features include in-unit laundry, ample storage, 1 underground parking space, a personal locker, and bike storage. Residents enjoy access to premium condo amenities, including a gym, party room, and 24/7 concierge service with controlled entry for peace of mind. Located just steps from the TTC, with 24-hour bus routes right at your door, this home offers direct transit links to Kennedy Station, Warden, and the Yonge subway line. You're only minutes from Highways 401, 404, and 407, as well as Scarborough Town Centre, Centennial College, University of Toronto Scarborough Campus, pharmacies, grocery stores, and local dining. Whether you're commuting, studying, or working from home, this location ensures you're always connected in a prime Toronto location! (id:35762)
RE/MAX Crossroads Realty Inc.
209 Sagebrush Street
Oshawa, Ontario
Move in and enjoy! This completely turn-key, 3+1 bedroom, 4-bathroom detached home (linked underground) is located on a quiet street in the desirable McLaughlin area of Oshawa. This all-brick front home, on a fully fenced lot, enjoys beautiful eastern sun exposure in the mornings, filling the living areas with natural light. Main floor renovated (Kitchen 2021) features crown moulding throughout, laminate flooring, new carpet on stairs/landing, pot lights on all three floors, and a freshly painted interior. Large living room with a bay window overlooking the backyard, dining room has newer patio doors walking out todeck and garden shed (new roof 2024). A newly renovated powder room (2025) adds to the updates. Upstairs, you'll find three generous bedrooms. The primary bedroom offers a 3-piece ensuite, a walk-in closet with custom organizers. Fully finished basement provides even more living space and versatility; recreation/family room with a cozy wood-burning fireplace, a studio/office area, a fourth bedroom with a double closet, a finished laundry room combined with a convenient 2-piece bathroom, and a cold cellar/cantina.The driveway accommodates parking for four vehicles, with no sidewalks to shovel in winter, plus an attached garage with convenient inside access.This home is ideally located close to Highway 401, Oshawa GO Station, Oshawa Centre Mall, Trent University, Durham College, shopping amenities in Whitby, parks, trails, and schools everything you need for a vibrant, convenient lifestyle. Lovingly maintained by the current owners, this inviting property is ready for its next chapter. Don't miss out on this wonderful opportunity! (id:35762)
Sutton Group-Heritage Realty Inc.
503 - 5131 Sheppard Avenue E
Toronto, Ontario
Discover stylish urban living in this bright and spacious 2-bedroom, 1-bath condo featuring sleek laminate flooring and soaring 9-foot ceilings that create an open, airy feel throughout. Perfectly designed for both comfort and functionality, this home is ideal for first-time buyers, young professionals, young families or investors. Enjoy a contemporary open-concept layout with generous living and dining areas, plus two well-sized bedrooms with ample closet space. Located in a well-maintained building loaded with amenities including a fully equipped gym, yoga studio/party room, plus your own parking space and locker for added convenience. Location is everything, you're just steps from shopping, schools, parks, public transit, and quick access to the highway for easy commuting. Don't miss your chance to own this exceptional condo in a vibrant, connected community. Book your showing today! (id:35762)
P2 Realty Inc.
2619 - 19 Western Battery Road
Toronto, Ontario
Large 1+1 suite in Liberty Village with spectacular city view of CN Tower. Den can be used as 2nd Bedroom. Walk to CNE and Waterfront. Enjoy real downtown life in this beautiful building with Gym, Outdoor Run Track, Indoor Pool and more. (id:35762)
Real One Realty Inc.
1064 Fogerty Street
London North, Ontario
This contemporary home boasts 3 large bedrooms, a second floor computer nook, a bright eating area, spacious kitchen, neutral decor, all appliances including, and a finished basement and rough in washroom. The exterior features a large deck, a large fenced in yard and beautiful gardens. A beautiful family home in a great neighborhood- Stoneycreek Estates. Walking distance to Stoneycreek Public School. Close to convenient lifestyle amenities including soon to be completed YMCA, library, community Centre, parks and shopping. Walking distance to Mother Theresa SS. (id:35762)
Bay Street Group Inc.
Ph03 - 4011 Brickstone Mews
Mississauga, Ontario
Stunning corner penthouse located in the vibrant heart of Mississauga, offering 1,372 sq. ft. of living space with soaring 10-foot ceilings. Enjoy breathtaking city views through floor-to-ceiling windows and elegant hardwood flooring throughout. This unit features in-suite laundry, stainless steel appliances, 3 spacious bedrooms, 3 modern bathrooms, 2 underground parking spots available for rent, and 1 locker. Conveniently situated within walking distance to Square One, top restaurants, the library, transit hub, and major highways. Please note: no smoking or pets allowed. (id:35762)
Right At Home Realty
1403 - 75 King Street E
Mississauga, Ontario
You cant miss this absolutely unique, spacious, recently renovated unit featuring two generously sized bedrooms and two full bathrooms. Enjoy unobstructed southeast views. The beautiful modern kitchen comes with stainless steel appliances and a breakfast bar. The living room is spacious, with floor-to-ceiling windows, pot lights, and access to a nicely sized balcony. The primary bedroom includes a 4 PC ensuite bathroom, a large closet, and a walkout to the balcony. All utilities and cable TV included in maintatnce fee. Walking distance to schools, Mississauga hospital & Go station, shopping, Square One. Minutes to Hwy 403 and QEW. Just 20 Minutes To Downtown Toronto. Amaizing clean amenities include: Salt Water Pool, Sauna, Guest Suites, Car Wash, Gym, Party Room,Visitor Parking, Security, Guest Suites, newly renovated Lobby ! (id:35762)
Royal Team Realty Inc.
810 - 2091 Hurontario Street
Mississauga, Ontario
Welcome to comfort and convenience in the heart of Mississauga. This well-renovated 2 plus 1 bedroom condo features a functional layout with a 4-pc and 2-pc bathroom. The open concept living and dining area is filled with natural light from floor-to-ceiling windows and includes vinyl flooring, a walk-in closet, ensuite laundry, and a versatile den that can be used as a home office or converted into a third bedroom. Located directly across from Bronte College, a respected international private school, and just steps from the upcoming Hazel McCallion LRT on Hurontario St, this location offers quick access to the QEW, Square One, Port Credit, and Cooksville GO. Everyday essentials such as a 24 hour Rabba, pharmacy, transit, and dining are all within walking distance. Sheridan College and the University of Toronto Mississauga are also nearby. Building amenities include a gym, pool, sauna, tennis court, and whirlpool. One parking space and a locker are included, with additional parking available for approx. $40 dollars per month. All utilities are included (Hydro, Water, Heating, Cooling). The unit is leased unfurnished. Listing Agent is one of the Landlords. (id:35762)
Mehome Realty (Ontario) Inc.






