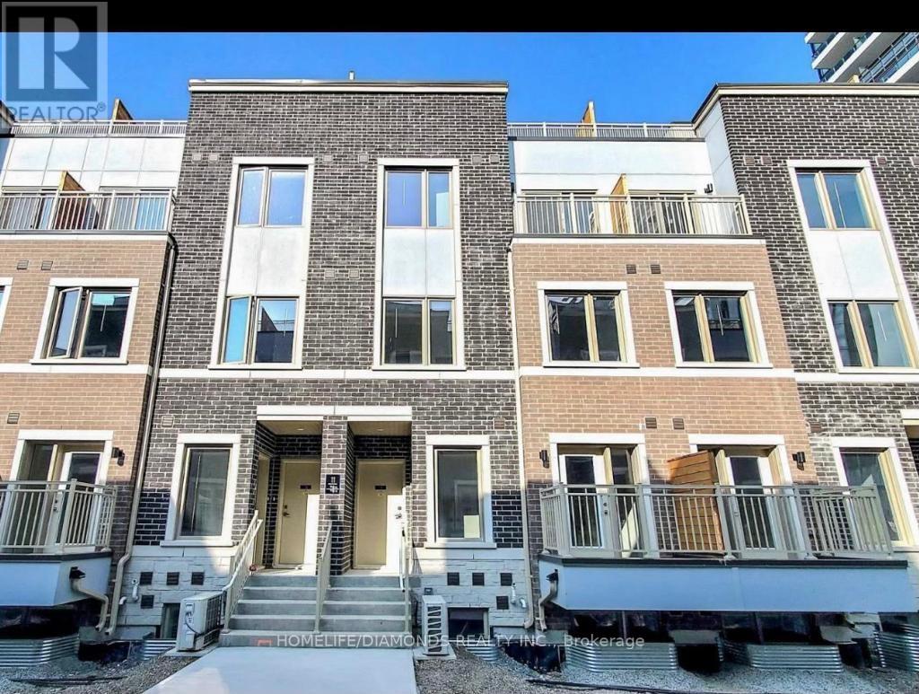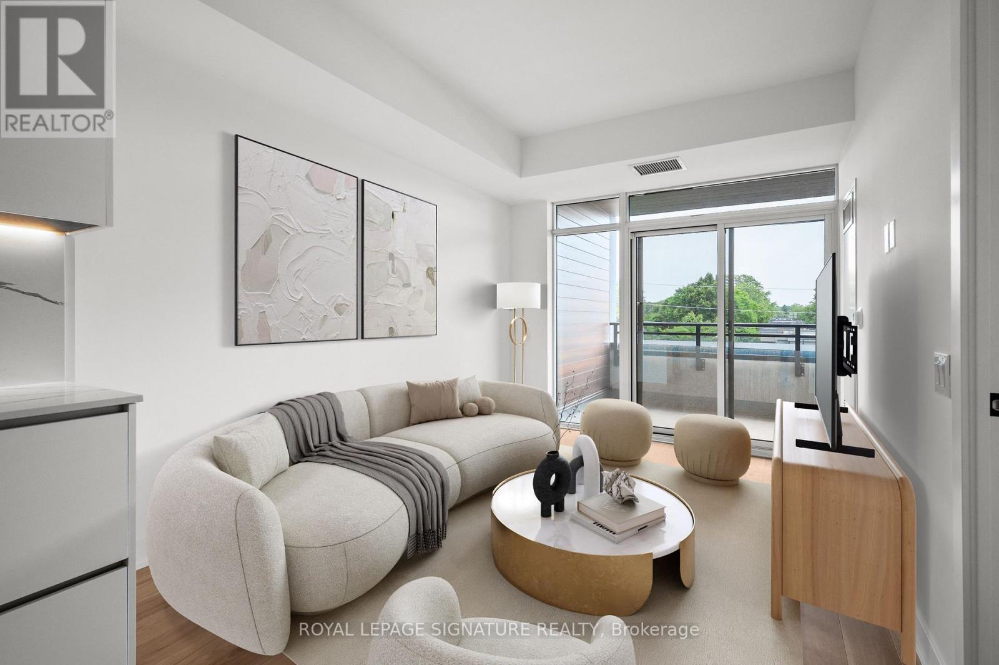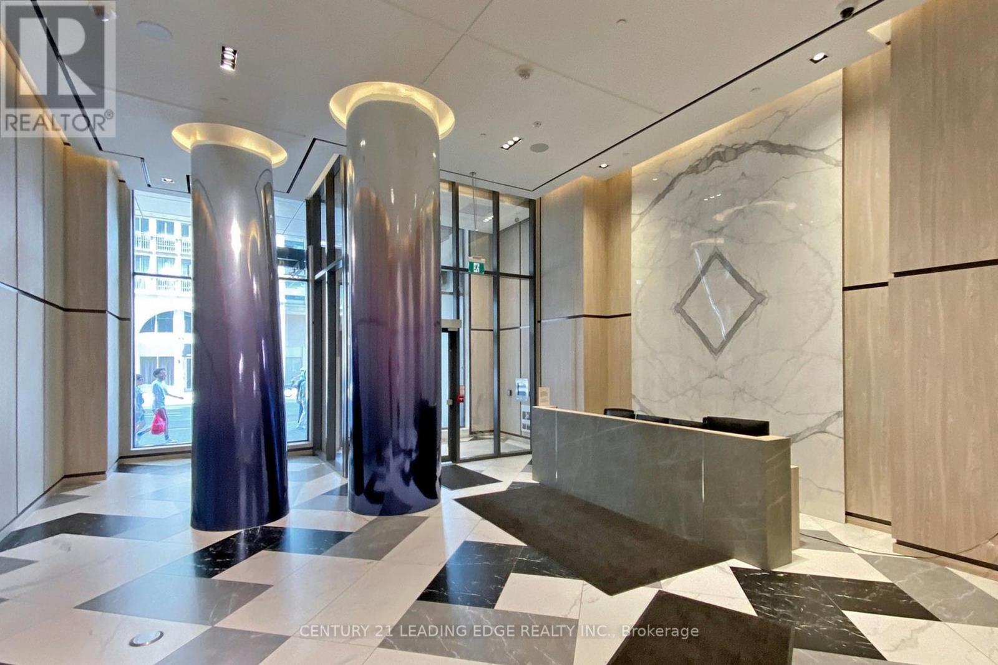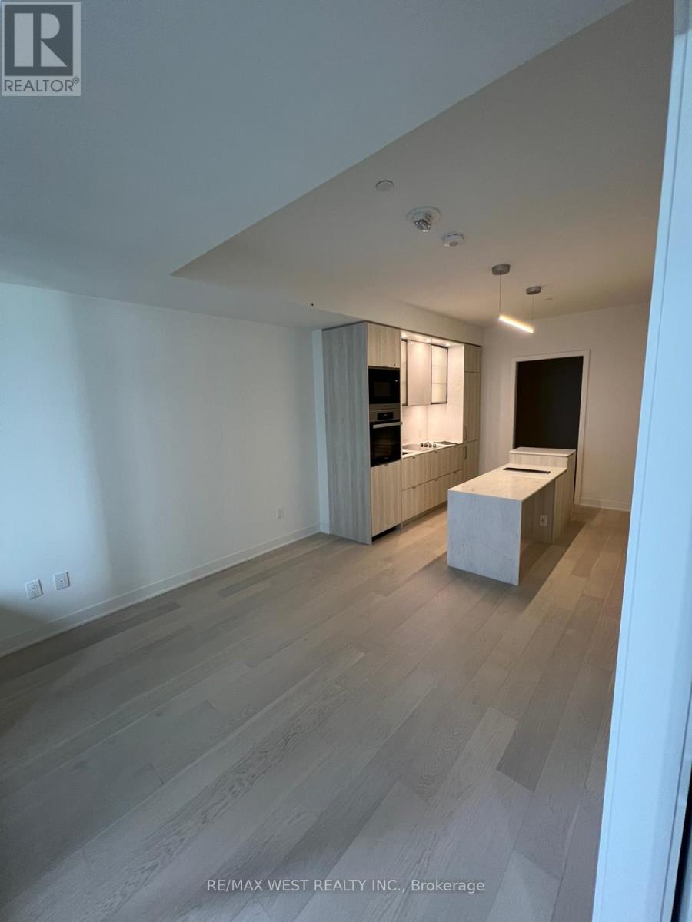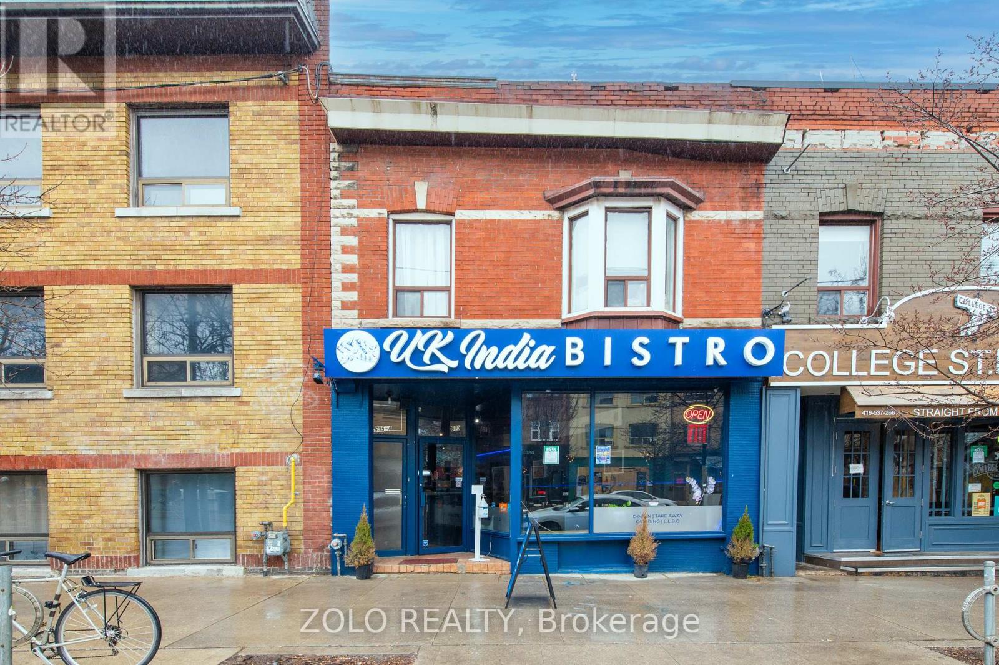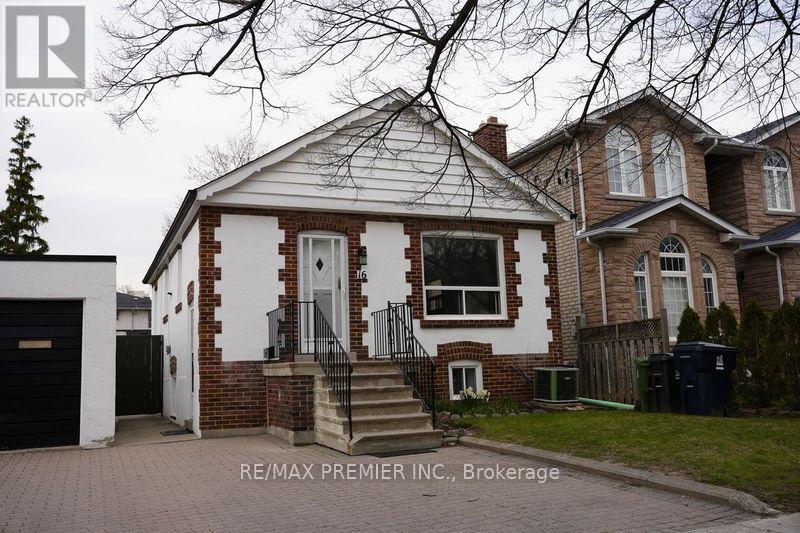68 - 31 Honeycrisp Crescent
Vaughan, Ontario
Welcome to Your Dream Home in the Heart of Vaughan Metropolitan Centre! This beautifully totally upgraded by builder luxury Condo Townhouse build by Menkes offers modern, family-friendly living at its finest. Featuring: high end Laminate floor thru out, soaring 9-foot ceilings, pot lights, modern spacious kitchen w/stainless steel appliances, quarts countertop and breakfast Bar. Two spacious bedrooms w/ closet and 2 elegant bathrooms, offering both style and convenience in every detail. This unit offers a 1 parking spots available. Just a short walk to the VMC TTC Subway Station and transit hub, you'll enjoy seamless connectivity to downtown Toronto and the entire GTA. With easy access to Highways 400, 407, and Hwy 7. Minutes away from trendy restaurants such as Bar Buca ,Earls and Chop steak house and Moxies. The area is packed with family-friendly attractions such as dave and busters , wonderland and movie theatres. Walking distance to the YMCA, Goodlife gym, IKEA, and the library, and a short drive to Costco, Vaughan Mills Shopping Centre. (id:35762)
Homelife/diamonds Realty Inc.
95 Princeton Gate
Vaughan, Ontario
Welcome to this beautifully upgraded and meticulously maintained 4+1 bedroom home with over 2400 Sq ft Above Grade and Over 3000 sq ft of living space that perfectly blends style, comfort, and functionality. Step into a grand foyer with an impressive 20-foot-high ceiling, filling the space with natural light and creating a bright, airy first impression. This home boasts vinyl flooring throughout the main and second floors, pot lights throughout, and an upgraded kitchen with built-in appliances. The flexible dining area can easily be used as a servery or secondary kitchen, while the spacious primary bedroom features a newly renovated ensuite (2025). The maintenance-free backyard includes a two-level deck, gas lines for BBQ and fire pit, and a gazebo -perfect for outdoor dining, relaxation, or entertaining. A standout feature is the fully finished basement apartment with laminate flooring and a separate entrance from both the garage and the side of the home. It includes a one-bedroom suite with a full kitchen, living area, and a modern 3-piece bathroom, ideal for rental income or multi-generational living(Renovated 2.5 Yrs Ago) . 3 Side by Side Parking Spaces on Driveway. Located in a highly sought-after, family-friendly neighbourhood in Maple, this turnkey home is just steps from Holy Jubilee Catholic Elementary School and Princeton Gate Park. With excellent access to schools, parks, shopping, and public transit, it's a perfect choice for growing families. Whether you're seeking a move-in-ready home with luxurious upgrades or a property with investment potential, this home checks all the boxes. Don't miss your chance to own this exceptional home in one of Maples most desirable communities. *Central Vac & 2 Security Camera Rough-Ins Installed* Furnace 1 Yr Old* Roof8yrs* (id:35762)
RE/MAX Experts
402 - 1285 Queen Street E
Toronto, Ontario
Welcome to this spacious condo with a massive private balcony, nestled in a quiet residential pocket of the highly desirable Leslieville neighbourhood. This bright and stylish 2-bedroom + den, 2-bathroom suite boasts a well-designed open-concept layout with a contemporary kitchen featuring sleek cabinetry and integrated appliances, a generous living and dining area, and a versatile den, perfect for a home office or creative space. High-end finishes are found throughout, including wide-plank flooring, modern bathrooms, and abundant natural light. The expansive balcony offers an ideal setting for entertaining or relaxing, with unobstructed, lush greenery views that provide a rare sense of peace and privacy in the city. The serene primary bedroom features a spa-like 4-piece ensuite and private access to the balcony. The second bedroom is equally inviting, featuring a chic window and double closet. Steps from Leslieville's top-rated restaurants, charming cafés, and scenic parks, this exceptional home offers the best of urban living in one of Toronto's most vibrant and connected communities. (id:35762)
Royal LePage Signature Realty
1 - 90 Munro Street
Toronto, Ontario
Great Opportunity to Live in the Heart of South Riverdale in this bright, Ground-Level 2-Bedroom End-Unit Stacked Condo at 90 Munro Street! With Both East & West Exposures, natural Light fills the Space all day long. Enjoy the Flow of a Thoughtfully Designed Open-Concept Layout, with a Private Balcony that allows BBQs - Perfect for Relaxed Evenings or Entertaining Outdoors. This is City Living with Suburban Comfort: The Unit includes Parking and a Locker, Offering Rare Convenience in a Sought-After, Walkable Neighbourhood. If you're Commuting or Exploring, you're just Minutes from the DVP, Broadview Subway Station, Queen Street Streetcar, & Local Bike Routes. Downtown Toronto, the Danforth & Vibrant Leslieville are all at your Doorstep. Ideal for a Single Professional or Couple, this Home Delivers a Perfect Blend of Comfort, Convenience and Character in one of Torontos most Connected and Livable Neighbourhoods. (id:35762)
Century 21 Parkland Ltd.
146 Benjamin Boulevard
Toronto, Ontario
Spacious solid-brick semi-detached raised bungalow in the heart of Kennedy Park with tremendous potential, offering 3+2 bedrooms, 2 full kitchens, 2 full bathrooms, and a separate entrance to a finished lower level with a fully self-contained apartment ideal for multi generational living or income-generating use; main floor features a bright living/dining room with original strip hardwood under carpet, eat-in kitchen, and three well-proportioned bedrooms with large closets and natural light, while the lower level includes a large rec room, two additional bedrooms, a second full kitchen, full bath, and ample above-grade windows; this home sits on an irregular lot with 35 ft frontage and a deep, tree-lined backyard; steps to Kennedy Subway, GO Station, Corvette Park with splash pad, baseball diamonds and playground, Don Montgomery Community Centre, top-rated schools including Corvette Jr. PS and David & Mary Thomson CI, and within walking distance to future Eglinton LRT, shopping, and transit; offered as-is and priced to reflect the need for cosmetic updating an excellent opportunity for renovators, investors, or families seeking flexible living space in a high-demand, transit-accessible Scarborough neighbourhood. (id:35762)
Royal LePage Terrequity Realty
2109 - 395 Bloor Street
Toronto, Ontario
Welcome to Rosedale On The Bloor at 395 Bloor St Ewhere city living is as convenient as it gets. This bright and modern studio condo is perfectly located right next to Sherbourne Station, making your daily commute a breeze. Inside, you'll find sleek laminate flooring throughout and a well-appointed kitchen with stainless steel appliances everything you need for easy, stylish living. Whether you're heading to work, school, or out for the evening, you're just 10 minutes from the vibrant Yorkville and Yonge & Bloor areas, home to some of the best dining, shopping, and nightlife in the city. Plus, the University of Toronto is only a quick walk away, making this a fantastic spot for students, faculty, or anyone who wants to stay connected to the heart of downtown. With transit, amenities, and all the best of Toronto at your doorstep, this is a perfect opportunity to own a piece of the city's energy. (id:35762)
RE/MAX Royal Properties Realty
2204 - 1 Market Street
Toronto, Ontario
Welcome to Market Wharf, where you will find old world charm at your doorstep while offering contemporary urban living. Directly across from the historic St. Lawrence Market, this bespoke 2-bedroom, 2-bathroom corner suite offers a beautifully designed open-concept layout, framed by floor-to-ceiling windows that fill the space with natural light. The suite has been re-designed to enhance the living and entertainment spaces and combined with two large balconies you will experience private, and unparalleled views of the St. Lawrence Market, the Distillery District, panoramic city views and the vastness of Lake Ontario. You have access to a wide range of amenities, which are included in the low condo fees, such as a state-of-the-art fitness centre, rooftop terrace with BBQs, private theatre room, guest suites and 24-hour concierge service. Perfectly located, you're steps from the TTC, Union Station, and just minutes to the Gardiner Expressway and DVP, offering direct car access across the city and beyond. With the Bay St corridor close by, your commute to work could not be easier. Fine dining, bars and coffee shops are all within walking distance and you can enjoy an active lifestyle with runs along Sugar Beach, cycling along the Martin Goodman Trail, and evening strolls through St James Park - all on your doorstep. This is more than a residence - its a key to the very best of Torontos past, and a lifestyle embracing the present and future (id:35762)
Keller Williams Referred Urban Realty
2307 - 11 Yorkville Avenue
Toronto, Ontario
Elite Location: In Yorkville, steps to luxury shopping and fine dining. Spacious Layout: 759 sq. ft., 2 beds, 2 baths, Parking spot NW city views. Designer Lighting: Custom matte fixtures, ambient day-to-night glow. High-End Finishes: Crafted by RioCan, Metropia, and Capital Developments. Resort Amenities: Spa, fitness center, infinity pool, and hot tub. Lifestyle Perks: Wine room, lounge, and pro co-working space. (id:35762)
RE/MAX West Realty Inc.
695 College Street
Toronto, Ontario
A cherished family-run establishment, UK India Bistro offers authentic Uttarakhandi cuisine in the vibrant heart of Little Italy. Renowned for its warm neighborhood charm, the restaurant has cultivated a loyal local following, fostering strong partnerships with nearby businesses. As an active Little Italy Business Improvement Area (BIA) member, it benefits from robust community engagement and prominent visibility. The space has undergone a comprehensive renovation, boasting modern upgrades such as sleek new flooring and contemporary washrooms. Spanning 900 square feet, the premises include an inviting patio area ideal for al fresco dining during the summer months. Committed to safety and compliance, the bistro recently completed a fire department inspection and now operates with a state-of-the-art fire safety plan, ensuring adherence to all regulatory standards. This turnkey opportunity invites you to take over a thriving, well-established business with a sterling reputation and ample potential for expansion. (id:35762)
Zolo Realty
16 Newton Drive
Toronto, Ontario
Welcome to this beautiful bungalow located in a prime location, just steps to Yonge Street Centrepoint Mall, and transit. This neighborhood is surrounded with multi-million dollar homes, mature trees, spacious parks, top rated schools, restaurants and more. This bright and charming home features an open-concept living and dining space, perfect for entertaining and relaxing. Washer and Dryer on site, located in the basement. Freshly Painted. Move-in ready-don't miss this rare opportunity! (id:35762)
RE/MAX Premier Inc.
Upper - 165 Mcmurchy Avenue S
Brampton, Ontario
Sun-Filled, Spacious Detached Bungalow In The Heart Of Brampton In Family Friendly Community On A Large Private Lot. Open Concept Layout With Large Living And Dining Room, Eat-In Kitchen With Built In Oven And Plenty Of Cabinet Space. A Total Of 3 Spacious Bedrooms With Large Windows And Closets. Walk-Out To Fully Enclosed Yard. Parking For 2 Vehicles Included, Shared Laundry In Home. Excellent Location In Desirable Brampton Community Just Minutes Away From Schools, Shoppers World, Groceries, Parks & Transit, Easy Access To Hwys. (id:35762)
RE/MAX Real Estate Centre Inc.
19 Dolly Varden Drive
Brampton, Ontario
Excellent Opportunity!!! Stunning & Spacious 4 Bedroom Detached Home In A Family Neighbourhood!! Featuring Legal Basement Apartment With Rental Income!! 9' Ceiling On Main Floor, Double Door Entry!!Double Car Garage!! Separate Living Room & Family Room With Gas Fireplace. Breakfast Area!! Elegant Vinyl Floors & Laminate Floors, New Samsung Stove (2024), Stainless Steel Appliances Plus Quartz Counters In The Kitchen, New Laundry (2025), No Carpet In The House, Oak Stairs, LED Pot Lights All Over. Master Bedroom With Ensuite Bathroom!! New Fridge & Stove (2024) In Basement. Concrete Backyard, Extended Driveway, Stamping Side, Front, Patio And Driveway !! No Side Walk !!! Experience Comfortable Living With All The Amenities like Transit, Shopping, Schools, Parks & Banks At Short Walking Distance. Hot Water Tank Owned. (id:35762)
Royal LePage Platinum Realty

