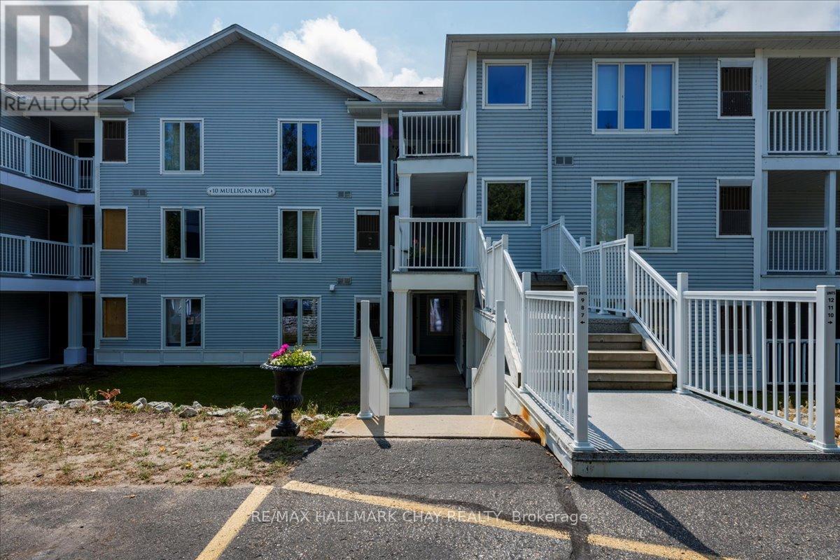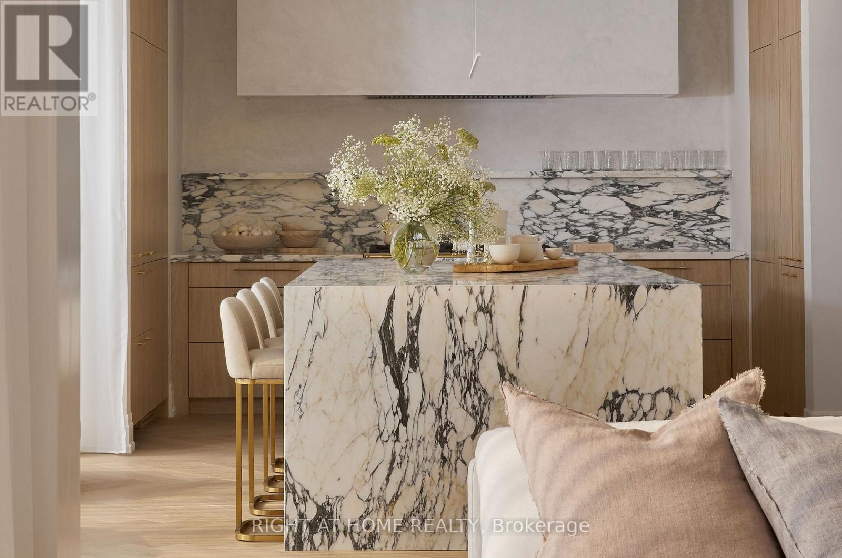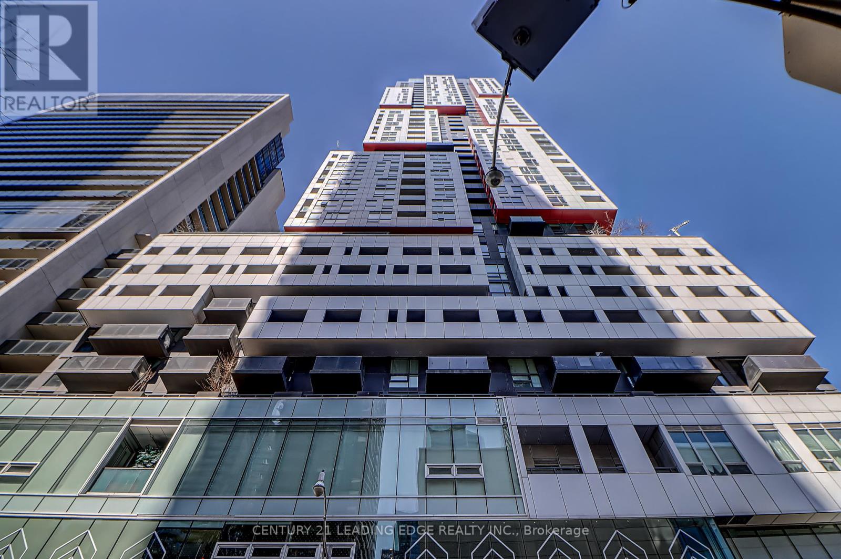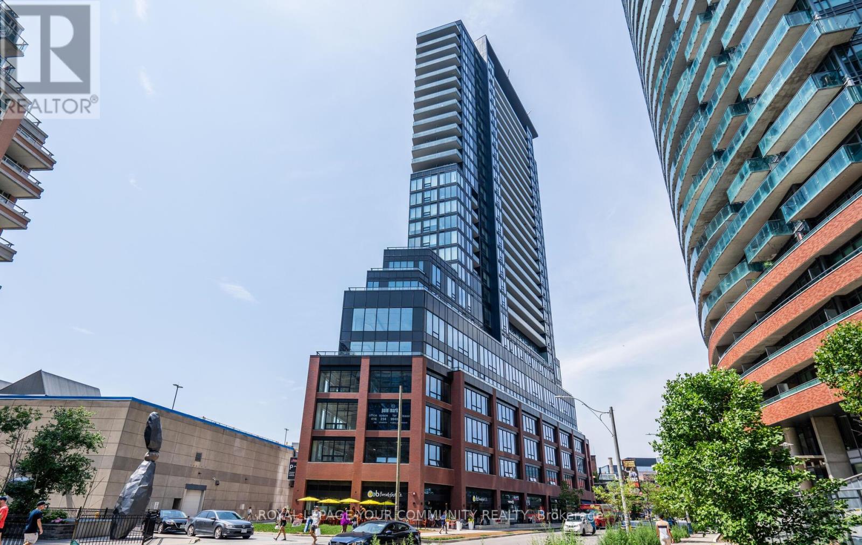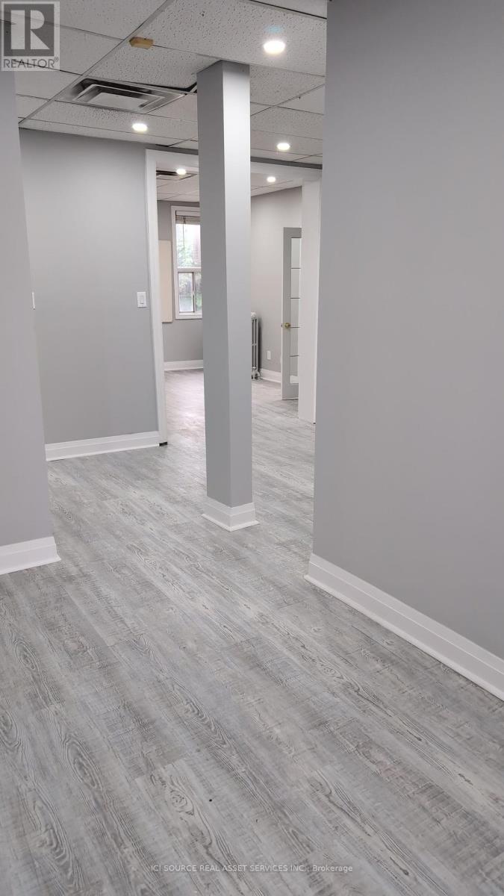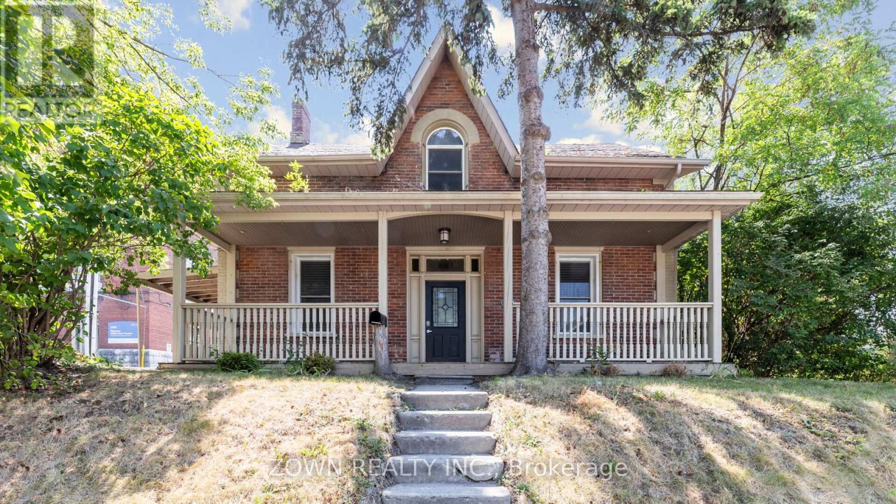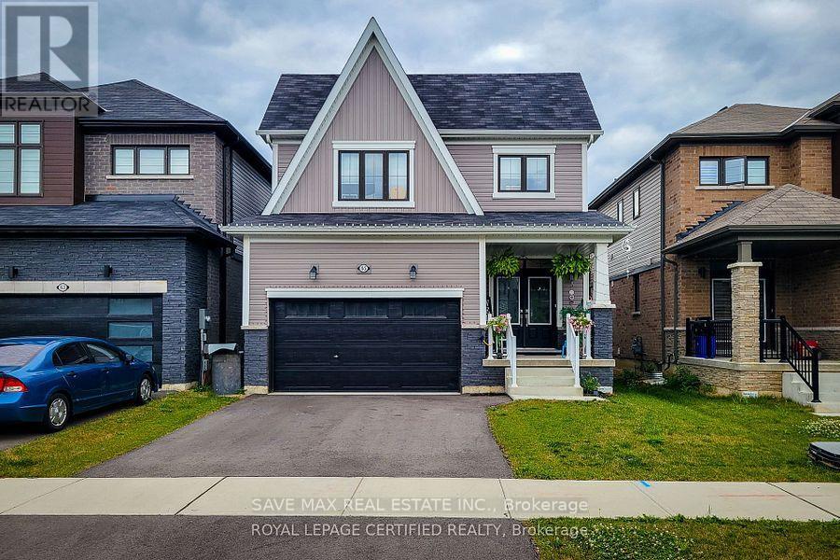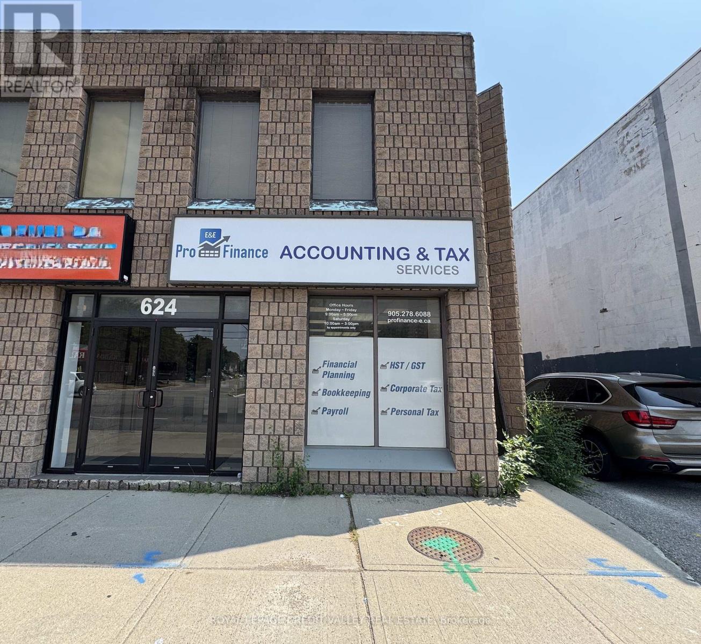213 - 2075 King Road
King, Ontario
Welcome to King Terraces, where elegance meets convenience. This brand-new 1-bedroom + den,2-bathroom suite is located on the 2nd floor, offering peaceful east-facing views overlooking the serene garden court. Designed for modern living, this suite features high-end finishes, a spacious open layout, and a versatile den perfect for a home office or guest space.Residents enjoy access to premium lifestyle amenities, including a year-round indoor swimming pool, state-of-the-art fitness centre, yoga studio, and a stunning rooftop lounge ideal for relaxing or entertaining.Live steps from shops, dining, transit, and parks all while enjoying the comfort of a luxury residence. Available immediately don't miss your opportunity to be among the first to live in this highly anticipated building. (id:35762)
Intercity Realty Inc.
31 Arlstan Drive
Toronto, Ontario
Welcome to 31 Arlstan Drive an exceptionally maintained and tastefully updated bungalow in desirable Bathurst Manor. Set on a rare oversized 50x143' South-West lot manicured by professional horticulturists, this home features beautifully tended, award-winning gardens and outdoor spaces that feel like a private park. Inside, large principal rooms, hardwood floors and abundant natural light create an elegant yet comfortable layout. The practical, modern kitchen boasts a breakfast bar and smart workflow for everyday living and entertaining (high end appliances, 2 ovens and custom cabinetry). Main-level living includes 2 bedrooms plus a flexible den (easily converted back to a 3rd bedroom) and two full bathrooms; the lower level offers an extra spacious finished basement with a second kitchen, 2 additional bedrooms and a full bathroom ideal for guests, nanny or extended family. High-quality updates throughout, plus a durable metal roof protected by an extended warranty, give both beauty and peace of mind. 2023 upgrades include high end vinyl in lower level, central vacuum, generator ($120,000 + ). This rare combination of size, finish and location makes the property a standout for buyers seeking turnkey living in North York. Schools & community: Bathurst Manor is served by Wilmington Elementary (JK3), Charles H. Best Junior Middle (48), and William Lyon Mackenzie Collegiate (912). Nearby Catholic options include St. Robert Catholic Elementary. The area is known for its vibrant Jewish community, with multiple synagogues (Beth Emeth, Beth Jacob, Beth David, Adath Israel) and the Prosserman JCC offering cultural, recreational, and family programs. Parks & Amenities. Enjoy nearby G. Ross Lord Park, Irving W. Chapley Park, and West Don Parklands, along with local shopping at Finchurst Plaza and the Lawrence/Bathurst corridor. Transit & Access: Close to Sheppard West TTC station and major highways (401, Allen Rd, DVP) for easy commuting. (id:35762)
Sotheby's International Realty Canada
128 - 380 Macpherson Avenue
Toronto, Ontario
Your dream loft life awaits, a stunning and stylish true hard loft with 16ft ceilings, parking, locker, a private patio entrance, and excellent building amenities - just steps from the subway. This bright and airy loft features floor to ceiling windows with sunny east exposure. A modern kitchen W/ stainless steel appliances & granite countertops, a spacious den - perfect for your new home office, and a large laundry room and entryway with ample storage that serves as a second WFH option. The best of both worlds, close proximity to both a beautiful ravine and all your essentials as well as UofT, George Brown, The Annex, Yorkville, shopping and restaurants of downtown while tucked away from the hustle and bustle. Bell Internet and Fibe included through building! (id:35762)
Bosley Real Estate Ltd.
7 - 10 Mulligan Lane
Wasaga Beach, Ontario
FORE! There is lots of season left to sit on this beautiful patio that looks out over the trees that back onto the Marlwood Golf & Country Club. It's a quiet life situated on the edge of the Marlwood Estates and provides open-concept living with 2 bedrooms and 2 bathrooms. A large centre island with seating for 4 makes this condo unique and the upgraded kitchen offers loads of storage and prep space. The living room/dining room combination flows easily and has the bonus for flexible space options when entertaining too. The cozy gas fireplace is a bonus when the weather cools and provides ambience as you gaze out to the quiet greenscape outside the sliding glass doors. And you have to check out the patio, it's inviting and will fit all your entertaining or retreat needs, and this space can be screened in with a simple request to the condo corp. Why not extend your enjoyment of the warmer seasons while you watch the rabbits hop by. California shutters provide privacy and insulation and a clean updated feel to any decor. All stainless steel appliances are included. This lovely space is move-in ready! (id:35762)
RE/MAX Crosstown Realty Inc.
5 Bayberry Drive
Adjala-Tosorontio, Ontario
Welcome to this stunning 3-bedroom, 3-bathroom executive townhouse, offering an expansive 2,000 sq. ft. of luxurious living space in the highly sought-after community of Colgan in Adjala-Tosorontio. This residence blends sophisticated design, timeless style, and everyday functionality, making it a perfect choice for families. From the moment you arrive, the double-door entry sets the tone for the elegance within. Step inside to find soaring high ceilings that enhance the sense of openness, paired with abundant natural light streaming through large windows, creating a warm and welcoming ambiance ideal for both relaxation and entertaining. The main floor showcases rich hardwood flooring and an upgraded gourmet kitchen true chefs dream complete with custom cabinetry, a spacious island for casual dining or social gatherings, high-end stainless steel appliances, and designer light fixtures. The open-concept living and dining area flows seamlessly to the backyard, perfect for indoor-outdoor living.A unique highlight of this home is the main floor master bedroom, featuring a 4-piece spa-like ensuite and a walk-in closet, offering the convenience of one-level living. Upstairs, youll find a versatile loft space ideal as a home office, reading nook, or play area along side two generously sized bedrooms, each with ample closet space, large windows, and their own ensuite bathrooms. Additional features include a main-floor laundry room, a single-car garage with ample storage, and a spacious backyard ready for outdoor enjoyment. Located close to local amenities, top-rated schools, parks, and major highways, this property delivers both comfort and convenience. Experience luxury townhouse living at its finest in one of the areas most desirable neighbour hoods your dream home awaits! (id:35762)
Save Max Supreme Real Estate Inc.
37 Rippleton Road
Toronto, Ontario
Showcased in the "WORLD'S BEST INTERIORS II - 50 INTERIORS FROM AROUND THE GLOBE". *****Internationally Featured by "ARCHITECTURAL DIGEST", "ELLE DECORATION" magazine and Canada's "HOUSE & HOME" magazine's video tour! *****Rare ground floor in-law bedroom suite with en-suite bathroom. *****Rare 2 kitchen layout: main kitchen with La Cornue gas range and a butler's kitchen with full appliance set including 48" Wolf gas range top and Miele steam oven. *****Soaring double-storey foyer with skylight. *****Backyard with unobstructed park-like view. ***** Professional landscaping with majestic front and backyard design. *****Meticulous details and craftsmanship include highest-end marble imported from Italy, European handcrafted crown moulding, custom chandeliers and lighting, specialty glass from Tiffany & Co's coveted supplier, and boutique walk-in closets. *****Conveniences include security and smart home features. *****Close to renowned private schools (including Havergal, TFS, Crescent School & UCC), private clubs (Rosedale G.C., Granite Club) and Botanical Garden (Edwards Garden). (id:35762)
Right At Home Realty
2804 - 50 O'neill Road
Toronto, Ontario
Beautiful brand new Rodeo Drive condo! Featuring a functional layout with 2 bedrooms plus a den, a huge balcony, and an unobstructed east-north view. The modern kitchen includes built-in appliances and granite countertops. Conveniently located close to the Shops at Don Mills Plaza, Metro, restaurants, parks, TTC, and schools. (id:35762)
First Class Realty Inc.
1039 - 139 Merton Street
Toronto, Ontario
Bright and striking loft at The Metro. A rare, sun-soaked 1 bed plus den, 1.5 bath loft in the heart of Davisville / Mount Pleasant West. This two-level residence captures the best of loft living: dramatic double windows that flood the open plan with southern light and views toward Mount Pleasant and downtown skyline. Ideal for professionals who want character, space and instant access to Midtown convenience. Located on a quiet stretch just off Yonge, The Metro is a well-managed and maintained building. Only a 7-minute walk to Davisville Station and steps to the Beltline Trail for running, walking, or cycling. Close to Yonge Street shops, cafés, and parks. The Don Valley Parkway and major north/south arteries are also easily reached. Available for Sept 1st occupancy. (id:35762)
RE/MAX Professionals Inc.
2407 - 127 Broadway Avenue
Toronto, Ontario
Welcome to Unit 2407 at 172 Broadway Ave, a stunning modern condo offering the perfect blend of style, comfort, and convenience in the heart of Toronto's sought-after Yonge & Eglinton neighbourhood. This bright and spacious 1-bedroom, 1-bath suite features floor-to-ceiling windows that flood the space with natural light, showcasing breathtaking panoramic views of the city skyline. The open-concept layout seamlessly connects the living, dining, and kitchen areas, creating a functional and inviting atmosphere. The sleek kitchen is equipped with high-end stainless steel appliances, quartz countertops, and ample storage. The generous bedroom includes a large closet. Step out onto your private balcony and enjoy spectacular sunsets or your morning coffee with a view. Residents enjoy access to exceptional building amenities, including a fitness centre, rooftop terrace, party room, and 24-hour concierge service. Located just steps from TTC subway and LRT stations, trendy restaurants, cafes, grocery stores, and shopping, this location offers unmatched convenience for urban living. Whether you're a young professional or a couple looking for a vibrant city lifestyle, this unit is ready to welcom you home. One locker included. (id:35762)
Homelife/cimerman Real Estate Limited
3904 - 318 Richmond Street
Toronto, Ontario
Exquisite Picasso On Richmond St. The Epitome Of Luxurious 906 Sq Ft Living In The Heart Of The Entertainment District*Absolutely Stunning Condominium Suite With Spent Thousand of Dollars In Builder's Upgrades*Gorgeous Bathrooms*Upgraded Kitchen Cabinets With Quartz Counter Top, Back-Splash & State Of Art Built-In Appliances*Extremely Bright & Spacious Rooms*Custom Roller Shade Blinds Thru-Out*Large Balcony With Stunning Unobstructed Sunset Views of The City of Toronto & Partial Lake View*Private Premium Underground Parking Spot* *Outstanding Facilities Include: Games Room, Guest Suites, Gym, Yoga Room, Party/Meeting Room, Sauna, Hot Tub, Outdoor Lounge Area, Outdoor BBQ Area with cabana seating & patio tables, jacuzzi-style hot tub and chaise loungers. Enjoy All Downtown Has To Offer Within Walking Distance To Fabulous Theatre, Restaurants, Shops, Transportation, Parks & So Much More! Don't Miss Out On This Wonderful Opportunity To Own A Premium Condominium Suite Where You Can Live, Work & Play! Close To OCAD + Ryerson University, No Frills and City Market, Goodlife & Barry Fitness and 8 Minute walk to Subway and Eaton Centre. The building has 24-hour security and concierge. (id:35762)
Century 21 Leading Edge Realty Inc.
811 - 135 East Liberty Street
Toronto, Ontario
LOCATION! WATER VIEW! Live the city life in this trendy Liberty Village condo that blends sophistication, comfort, and convenience. Wake up to breathtaking south-facing lake views through expansive floor-to-ceiling windows in both the bedroom and the open-concept kitchen/living area. Watch boats sail by, feel the gentle lake breeze, and enjoy natural light filling every inch of this bright, meticulously maintained 1-bedroom suite with 4-piece bath, ensuite laundry, and dedicated locker storage. The sleek European-style kitchen boast design for both functionality and style. Step out onto your spacious balcony to savor your morning coffee with serene water views or unwind after a long day with the city lights in the background. Bonus: This suite is situated on the same floor as the buildings premier amenities just walk down the hall to the party room, rooftop terrace with BBQs, lounge seating & remote workspaces. Residents also benefit from 24/7 security and a state-of-the-art fitness center with inspiring floor-to-ceiling window views overlooking Liberty Village. Situated in the vibrant heart of Liberty Village, you're just steps to trendy restaurants, cozy cafes, boutique shops, salons, grocery stores, waterfront trails, parks, the CNE, and convenient transit options. Professionally cleaned and move-in ready a must-see for those seeking a lifestyle upgrade with unforgettable views. (id:35762)
Royal LePage Your Community Realty
902 - 55 Skymark Drive
Toronto, Ontario
Space, comfort, and elegance without the upkeep of a house. This thoughtfully designed 2-bedroom, 2-bathroom condominium offers over 1,800 square feet of beautifully maintained living space, making downsizing feel effortless and rewarding. The living room, expanded by merging with the former solarium, creates a bright, open space ideal for entertaining, relaxing, or displaying cherished pieces from your current home. The separate formal dining room accommodates both intimate dinners and lively gatherings, while the eat-in kitchen features a convenient pass-through to the large south-east facing family room, bathed in natural light all day. The primary bedroom suite provides a peaceful retreat with a 4-piece ensuite and two walk-in closets. The second bedroom, with its own bathroom, is perfect for guests, a home office, or extended family. Everyday life is simplified with two side-by-side parking spaces and an ensuite locker. Life at The Zenith by Tridel offers resort-style amenities that are already included, indoor and outdoor pools, tennis and squash courts, saunas, library, social lounge, 24-hour gatehouse security, and beautifully refreshed common areas. All-inclusive maintenance fees cover heat, hydro, water, internet, and cable, helping you enjoy predictable, stress-free monthly living. Just steps away, you'll find a plaza with a supermarket, restaurants, gas station, and pharmacy. Fairview Mall, North York General Hospital, and Seneca College are minutes away, and with TTC at your doorstep plus quick access to Highways 404 and 401, getting around is easy. Suite 902 blends spacious luxury with everyday practicality, making it a home you can truly enjoy without compromise. It is where downsizing feels like upgrading. Welcome to a new standard of comfort, space, and convenience. (id:35762)
Harvey Kalles Real Estate Ltd.
Main Floor - 504 Main Street E
Hamilton, Ontario
Commercial Space for Lease Ideal for Service-Based Business Location: Main & Wentworth, Hamilton. Size: 1,257 sq. ft. | Ground Floor. Rent Includes property tax, water, heating & insurance. Bus stop at door | High-traffic intersection | Prime visibility. Perfect for: Insurance Office Accounting or Tax Services Mortgage Broker Financial Services Any other professional or service-based business. Key Features: Main floor space with large windows Located at a high-traffic intersection (thousands of cars per hour) High-density area surrounded by both commercial and residential buildings Includes a private washroom and a small kitchen area 24 24-hour parking spots available for six cars Renovation Highlights (In Progress): e being installed New Flooring Walls will be freshly painted LED lighting upgrade in Progress *For Additional Property Details Click The Brochure Icon Below* (id:35762)
Ici Source Real Asset Services Inc.
227 Mcdonnel Street
Peterborough Central, Ontario
Located on a quiet corner lot in a sought-after Peterborough neighborhood, this beautifully updated detached home offers the perfect mix of modern comfort and unbeatable convenience. Ideal for families or professionals, the home is just steps from top-rated schools and daycares, with multiple bus stops nearby and quick access to the Peterborough Bus Terminal and GO Bus stand, making commuting a breeze. Youll also enjoy being surrounded by a variety of restaurants, cafes, and essential shopping, including Freshco and No Frills , erything you need is right at your doorstep. Inside, the home features a functional and inviting layout highlighted by a spacious open-concept kitchen and dining area, complete with a custom-designed kitchen that boasts stylish finishes and ample storage. The main floor also includes a versatile den or office space, perfect for remote work or study. Both washrooms have been newly renovated with modern fixtures and elegant details, while the added convenience of two-car parking provides peace of mind in this central location. With its prime setting, thoughtful updates, and exceptional livability, this corner home is ready for you to move in and enjoy city living at its finest. (id:35762)
Zown Realty Inc.
65 Lillian Way
Haldimand, Ontario
Great for family living! Newly Built home in Caledonia's upcoming Empire Avalon Community. Lovely Kitchen with Island. Large Sized Master Bedroom with attached Washroom on 2nd level. This home features the open concept floor plan. Laundry comfortably located on the 2nd level. Quick access to Highways, 15 mins to Hamilton, an hour within the GTA, close to schools, public transport and shopping/amenities. The perfect opportunity with lots of potential. See before its gone. (id:35762)
Save Max Real Estate Inc.
140 Oak Park Drive
Waterloo, Ontario
EXECUTIVE FREEHOLD TOWNHOUSE LIVING IN UPSCALE WATERLOO NEIGHBORHOOD. Welcome to this beautifully upgraded and move-in ready townhome, offering over 2,000 SQ ft of thoughtfully designed living space in a desirable Waterloo neighborhood. This spacious home features 3 large bedrooms, 4 bathrooms, and a versatile in-law suite in the fully finished basement. Step inside the grand foyer and enter a bright, modern main level with open-concept living, perfect for entertaining. The chefs kitchen boasts stainless steel appliances, an island with seating, and ample cabinet space a true cooking lovers dream flowing seamlessly into the dining area and cozy living room with gas fireplace. Walk out to your private backyard for effortless indoor-outdoor living. Upstairs, you'll find three generous bedrooms, each with its own walk-in closet, along with a convenient laundry room and full 4-piece bath. The impressive primary suite features vaulted ceilings, a luxurious 5-piece ensuite with jacuzzi soaker tub, glass shower, and double vanity with great storage. The finished basement offers excellent in-law potential, with a spacious rec room, kitchenette, new luxury vinyl flooring, and a private 3-piece bath. Other highlights include fresh paint throughout, parking for two (one in the attached garage), and modern finishes throughout. Dont miss this exceptional opportunity to own a feature-packed, low-maintenance home in one of Waterloos sought-after communities. Schedule your private showing today! (id:35762)
RE/MAX Twin City Realty Inc.
84 Sir Jacob Crescent
Brampton, Ontario
Beautiful, very spacious legal basement for lease with a separate entrance, ensuite laundry, and one parking spot on the driveway. An additional parking spot is available at extra cost. Conveniently located close to schools and all amenities, and just a 5-minute drive to Chinguacousy GO Station.No smoking and no pets due to the landlords allergy concerns. Tenant must have tenant insurance. Required documents: credit report from Equifax, job letter, pay stubs, rental application, and references. $200 refundable key deposit due at the start of the lease, to be returned at the end of the term. (id:35762)
Circle Real Estate
68 Blackwell Place N
Brampton, Ontario
Located in the highly sought-after neighborhood for Peel Village next to the golf course, minutes from the 401, 407 and 410, this newly renovated property boasts 4 spacious bedrooms and 5 luxurious washrooms, including a well-appointed office. As you enter, you will be greeted by an inviting open concept living area that seamlessly flows into a stylish dining space. The chefs kitchen features state-of-the-art, upgraded stainless steel appliances. This corner-lot home features a big backyard with a deck and room for gardening with lots of privacy. Venture downstairs to discover a fully finished basement that offers 3 additional bedrooms, a cozy living/dining area and kitchen complete with a separate entrance and separate laundry for added privacy and flexibility. More than 300k+ in renos! Don't miss the chance to own this exceptional home that perfectly combines style, comfort, and functionality. Schedule your viewing today and experience all that this remarkable property has to offer. (id:35762)
RE/MAX Gold Realty Inc.
1075 Carding Mill Place
Mississauga, Ontario
Gorgeous 3 Bedroom with 3 washroom semi detached in very desirable old Meadowvale Village offering a perfect blend and style and functionality. Featuring a extended driveway, great functional layout with separate living, dining and family room. This home is perfectly designed for convince and comfort and surrounded by the multi million custom built homes and park. Updated staircase with iron pickets leads to 3 good size bedrooms with master ensuite and another bedroom with walk out to open balcony. Additional highlights includes newly painted, new staircase with iron pickets, spacious backyard and wooden deck and situated close to top rated schools such as St. Marcellinus, Derry West Village Public School, and St Veronica Elementary School, close to plaza, Creditview park, Highway 401,407 and Heart Lake Town Centre. A prime location , and a family friendly atmosphere, making it a perfect choice for both investor /or home Buyers. (id:35762)
RE/MAX Realty Services Inc.
161 Bonnie Braes Drive
Brampton, Ontario
*Ravine Lot, Legal 2-Bedroom, 2.5 Baths, a Rec Room with attached bath, Basement Apartment with potential rental income, Total of 2 Kitchens, 6 Bedrooms & 7 Bathrooms all together in the house, 2 Master Ensuites, Every Bedroom Has Access to a Bathroom*. Located in the sought-after Credit Valley community, this beautifully designed corner double car detached home offers the perfect blend of luxury, functionality, and income potential. Step through the double-door entry into a bright, welcoming main floor with 9ft ceilings and *hardwood flooring* throughout the entire home, including all bedrooms. The open-concept layout boasts a combined living and dining area, a cozy family room, and an upgraded kitchen with granite countertops ideal for family gatherings and entertaining. The upper level showcases a *primary master suite* with a large walk-in closet and a luxurious 5-piece ensuite, while a *second master bedroom* offers its own 4-piece ensuite and closet. The remaining two generously sized bedrooms each include closets and share a well-appointed bathroom. A versatile *den* area completes the upper level, perfect for a home office, study space. The fully finished basement is a legal 2-bedroom apartment with its own private entrance, offering a thoughtfully designed layout ideal for extended family or rental income. It features 1 full kitchen, two 3-piece bathrooms, 2-piece powder room and a Rec room, providing both comfort and functionality in one spacious unit. With 6-car parking spaces, abundant natural light, pot lights throughout , and located in the highly sought-after Credit Valley community, this home is just minutes from Eldorado Park, top-rated schools, and major highways. A rare find with incredible income potential and family comfort ! (id:35762)
Century 21 Property Zone Realty Inc.
2 - 624 Lakeshore Road E
Mississauga, Ontario
Renovated Multi-Use Unit Currently Built Out With A Large Open Retail Space Plus Back Office or Storage Room. Access Through Back Door For Parking. Approx. 1,000 Sqft, High Ceilings, 1 Washroom And 1 Parking Spot. Utilities Included. Great Signage Potential (id:35762)
Royal LePage Credit Valley Real Estate
Unit B2 - 3895 Henrietta Way
Mississauga, Ontario
Client RemarksVery Clean Large 1 Bedroom Basement Apartment, Very Bright (Windows In All Rooms). Large Living Room. Laminate Floors & Ceramic Tiles (No Carpet), And Large Master With Closet, 3 Piece Bath With Shower. Best Suited For Students. Private Laundry (Shared). Close To U Of T Mississauga Campus About 20 Min., Credit Valley Hospital About 10 Min. No Pets, No Smoking. (id:35762)
RE/MAX Professionals Inc.
Basement Unit - 4844 Dunoon Drive
Mississauga, Ontario
Location. Location. Location! Beautiful basement apartment for rent $2,000 per month plus 30% utilities. Near Erin Mills in Mississauga. Available immediately. Prime location in demand 5 minutes from Ridgway Plaza and Winston Churchill bus terminal. Friendly and quiet neighbourhood perfect for couples and small families. Separate entrance. Private in-suite laundry. Multiple windows for lots of natural sunlight. One parking spot. (id:35762)
Homelife/cimerman Real Estate Limited
173 Etheridge Avenue
Milton, Ontario
Bright and Spacious End Unit Townhome in Miltons Desirable Ford Neighbourhood! This well-designed home offers a functional layout with an abundance of natural light, featuring 9 ft ceilings, a stylish kitchen with quartz countertops, and a cozy gas fireplace in the family room. The second floor includes a convenient laundry room and a spacious primary bedroom with a 4-piece ensuite. Enjoy the detached 2-car garage and unbeatable location steps to top-rated schools, parks, trails, shopping, restaurants, and places of worship. A perfect family home just move in and enjoy! (id:35762)
RE/MAX Real Estate Centre Inc.




