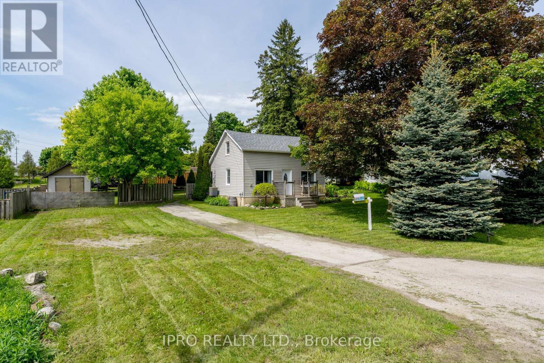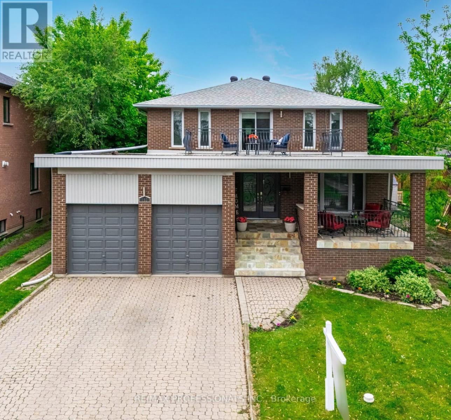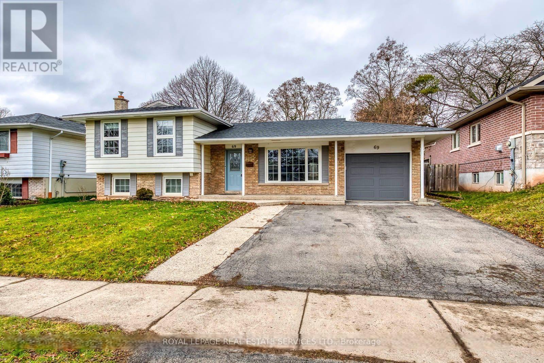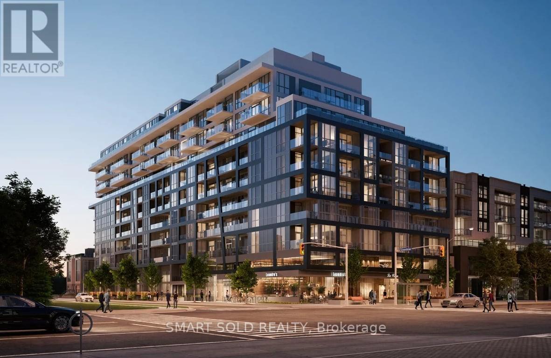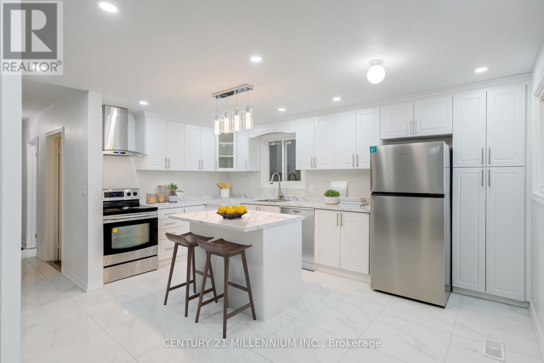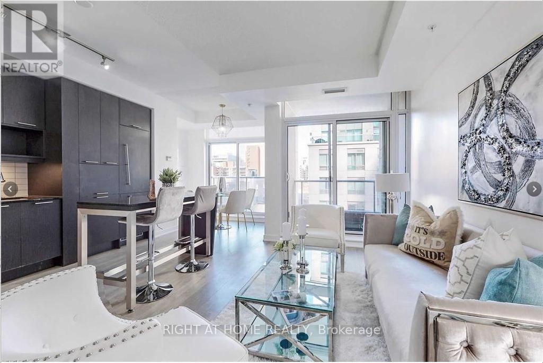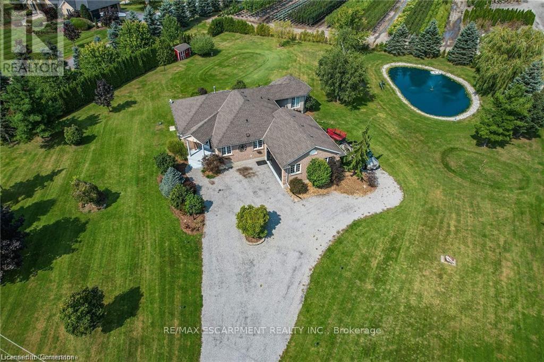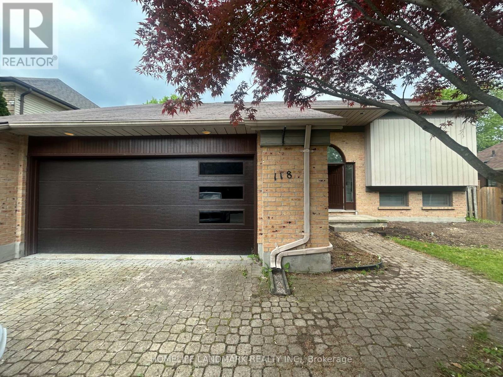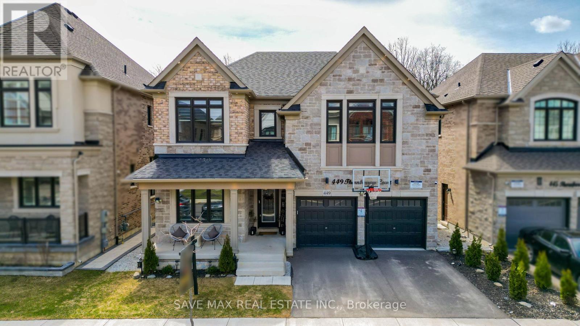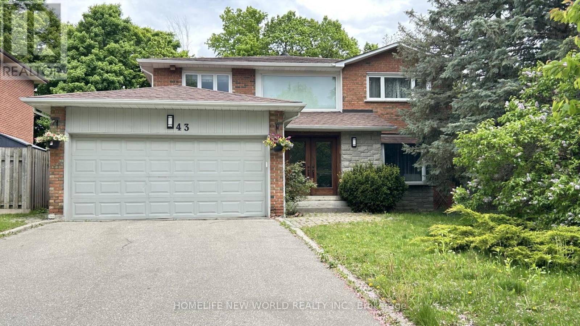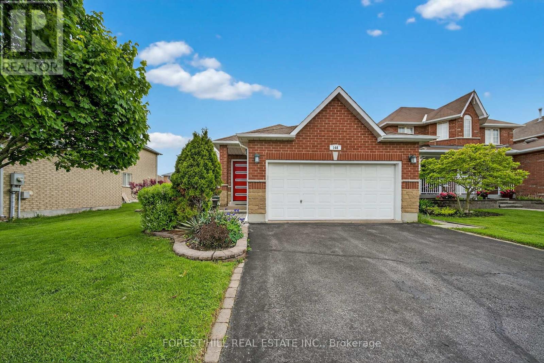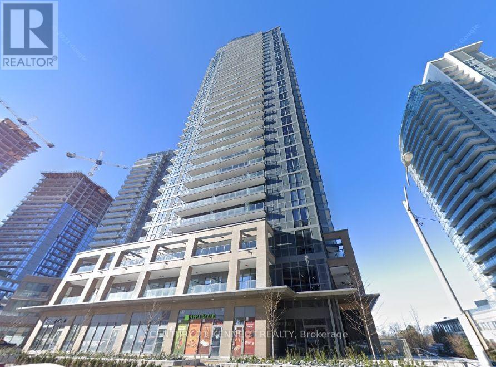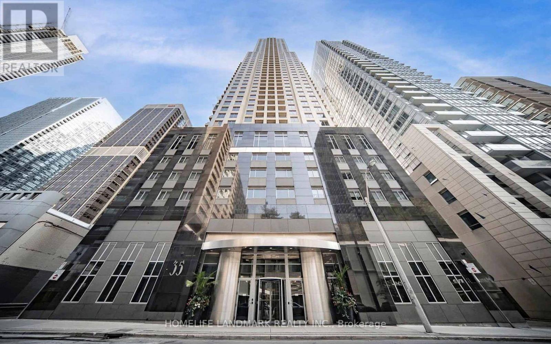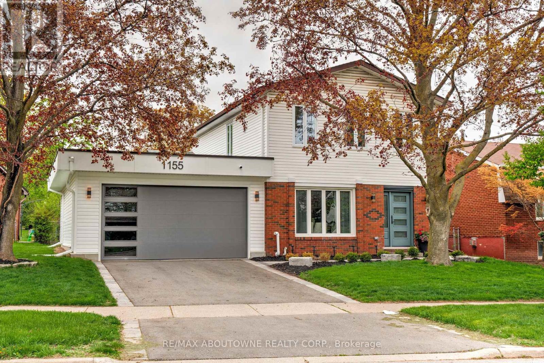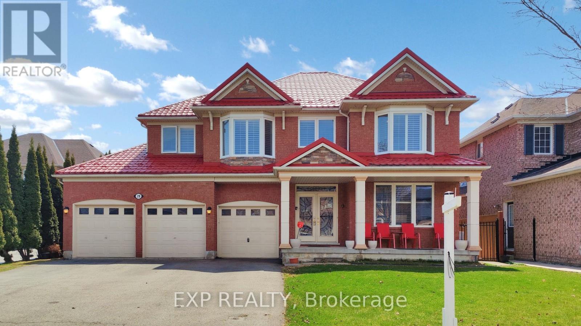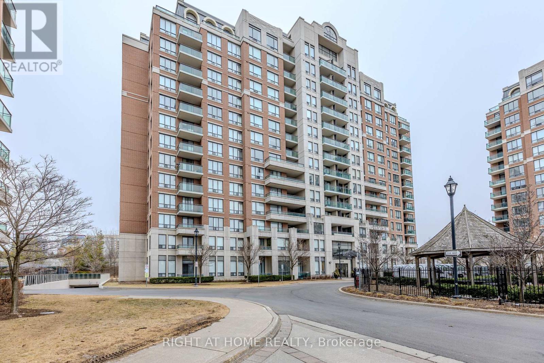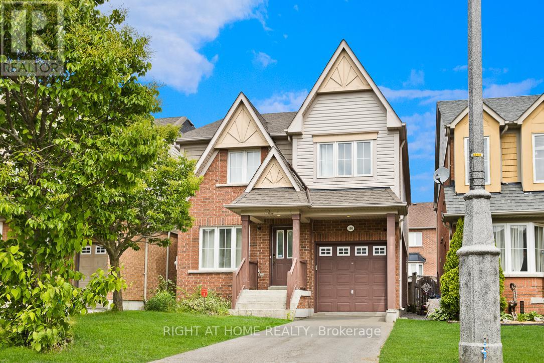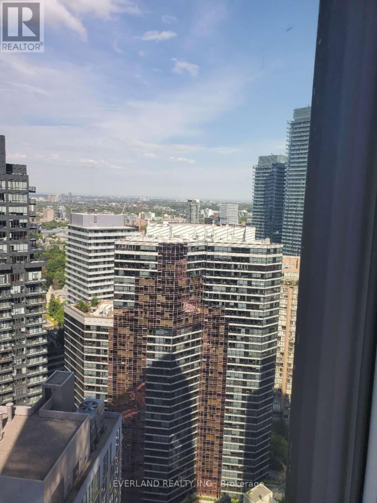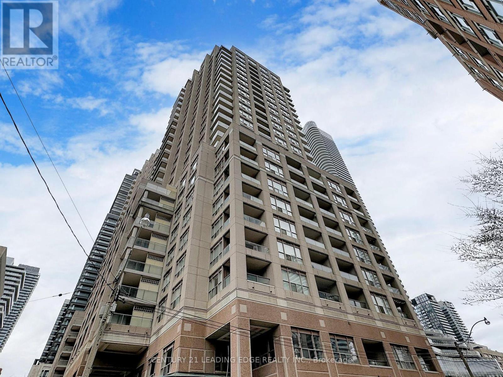192 Main Street N
Halton Hills, Ontario
Well set back from the road, this charming 2 bed, 2 bath home is set on a huge 74 x 120 ft. lot (almost .25 of an acre!). The Main level has an open concept living and dining room and a renovated 4 piece bathroom. The large kitchen has undercabinet lighting, stainless steel fridge, stove and range hood, breakfast bar and sparkling stone countertops. Small family room off the back of the home could potentially be a 3rd bedroom. Upstairs bedrooms are both a good size. Primary Bedroom has a 3 piece ensuite! Newer windows, Roof replaced in 2020 along with eavestroughs and downspouts. Tons of room for parking plus a huge 12 x 16 shed/workshop. Close to Downtown Acton, Public Library, Fairy Lake, Macmillans. (id:35762)
Ipro Realty Ltd.
26 Villers Street
Barrie, Ontario
Spacious turn-key end-unit townhouse in a quiet, family-friendly neighbourhood with NO extra fees and NO shared interior walls - connected only by the garage. Located on a quiet, family-friendly street with homes on only one side and plenty of extra parking available across the road. Enjoy added privacy with a fully fenced backyard including 2022 deck. Freshly sealed (2024), private 2-car driveway with no sidewalk. No need to shovel your way to the snowblower with interior AND backyard garage access. Ideal for families or professionals, just 4 mins to Hwy 400 & County Rd 27. Main floor features open-concept living, all new modern light fixtures (2023) and ceiling fan (2025), upgraded powder room, and kitchen with freshly painted cabinets and brand-new stainless steel appliances (2025). Upstairs offers 3 bright bedrooms including a large primary with walk-in closet, semi-ensuite bath, and 2025 accent wall. Finished basement has great in-law potential and includes 3-pc bath, and ample storage. Within top-rated school zones including: Hillcrest Elementary, Innisdale Secondary, Good Shepherd C.S., and St. Joan of Arc Catholic H.S. Plus, you're steps from Pringle Park and local walking/bike trails. Major updates: new furnace (2025), ashphalt shingle roof (2020). (id:35762)
Century 21 B.j. Roth Realty Ltd.
3059 Isaac Avenue
Oakville, Ontario
Welcome To Woodland Trails, One Of Oakville's Most Desirable Family Neighborhoods. This Beautifully Designed Rosehaven Semi-Detached Home Boasts A Stunning Stucco And Stone Exterior And Offers Over 2,100 Sq Ft Of Functional Living Space, Plus A Finished Basement For Added Versatility. Featuring 4 Spacious Bedrooms And 3 Bathrooms, This Home Is Thoughtfully Appointed With Hardwood Flooring Throughout, Adding Warmth And Sophistication. The Master Suite Is A True Retreat, Showcasing A Coffered 9 Smooth Ceiling, Deep Soaker Tub, And Ample Space For Comfort. Perfectly Located Directly Across From A Playground, And Surrounded By Picturesque Walking Trails, This Home Is Just Minutes To Top-Rated Schools, Highway 407, Public Transit, Shopping, Fine Dining, A Hockey Rink, And Various Leisure Amenities. A Perfect Blend Of Style, Comfort, And Convenience This Home Is Ideal For Families Looking To Enjoy The Best Of Oakville Living. Kindly Note: Owners Work From Home, Your Consideration Is Appreciated! (id:35762)
Sutton Group Realty Systems Inc.
393 Ceremonial Drive
Mississauga, Ontario
Detached 4+3 Bedroom Detached in Prime Hurontario Neighbourhood On Premium 55 Ft Lot, Almost 2800 Square Feet (Not Including Basement Level), Double Garage, Ready For Your Finishes & Personal Touches, Hardwood Floors, Main Floor Den, Open Concept Living/Dining & Family Room/Kitchen, Pantry, Finished Basement w/ Seperate Entrance Through Garage, Vinyl Windows, Finished Bsmnt Includes; Kitchen, 4 Pce Bathroom, Seperate Laundry & 3 Spacious Bedrooms ***Great Rental Potential***Main Floor Laundry, Fenced Backyard, Extended Driveway Can Park 4 Cars (Plus 2 In Garage), Conveniently Located Close To Parks, Schools, Public Transit & Major Hwys (#403,#401), Home Being Sold In 'AS IS' Condition (id:35762)
Exp Realty
1717 Adjala Tecumseth Twn Line
Adjala-Tosorontio, Ontario
Nestled on a picturesque 1.14-acre lot in rural New Tecumseth, this home offers the perfect blend of country charm and modern convenience. This well-maintained 4-level side-split home features 4+1 spacious bedrooms, 4 bathrooms, a bright main floor living area with large windows and a wood burning fireplace, a cozy family room , and a finished 1 bedroom walk-out basement apartment. Upstairs the primary bedroom features a 4 pc ensuite and walk out to a deck for your morning coffees or bird watching. Renovated and bright 1 bedroom walkout basement apartment ideal for an in-law suite, income opportunity.. Surrounded by mature trees and expansive green space, the property offers exceptional privacy and tranquility, while still being just minutes from the town of Tottenham and within commuting distance to the GTA. Watch the birds, deer or the wild turkeys from your backyard. The home includes central air, forced-air heating, a private well and septic system and ample driveway parking. With flexible possession and abundant potential both inside and out, this is a rare opportunity to enjoy peaceful country living with room to grow. (id:35762)
Exp Realty
109 - 25 Earlington Avenue
Toronto, Ontario
Luxury Condo in Prestigious Kingsway NeighbourhoodWelcome to this beautifully appointed 1-bedroom + den suite in a highly sought-after boutique low-rise building in The Kingsway. Situated on the ground floor, this 715 sq ft unit features a rare sunken living room with soaring 11-ft ceilings and a very private balcony perfect for quiet relaxation.The upgraded kitchen includes granite countertops, breakfast bar, custom backsplash, under-cabinet lighting, double sink, and brand new dishwasher and microwave. The spacious primary bedroom offers a custom mirrored closet and private ensuite. The den is ideal for a home office.Additional features include:Owned parking and lockerSteps to the scenic Humber River, walking trails, and parksTTC subway access nearby and premium shopping at Kingsway, Humbertown, and Bloor West VillageResidents enjoy top-tier amenities, including a party room, rooftop deck, exercise room, and 24-hour concierge. Nestled in an unbeatable location just steps to Humber Trails, Bloor West Village, shops, cafés, and transit this is boutique condo living at its finest.A rare opportunity to own a stylish and spacious condo in one of Torontos most desirable neighbourhoods. A true gem! (id:35762)
RE/MAX Hallmark Realty Ltd.
126 Sir Stevens Drive
Vaughan, Ontario
Welcome to this exquisite 4-bedroom, 5-washroom executive home, offering slightly less than 4,000 sqft of beautifully designed living space. Nestled in a serene setting, this rare gem backs directly onto a lush greenbelt and protected conservation area, ensuring year-round privacy and breathtaking natural views. Enjoy the tranquility of two private ponds just beyond the trees, creating a peaceful oasis that feels like cottage living right at home. This home boasts a thoughtfully designed layout with spacious principal large rooms, soaring 10' ceiling on main and 9' on second & basement, and elegant finishes throughout. The gourmet kitchen is a chefs dream, featuring top-of-the-line brand-name stainless steel appliances, custom cabinetry, and a large center island ideal for both everyday living and entertaining. Sunny breakfast area with walk-out to deck over Looking forest like backyard. Magnificent spacious family room with gas fireplace & large bow windows over looking greenbelt back yard. Second floor boasts 9' ceiling, each bedroom is generously sized and includes access to a full washroom and walk in closet offering ultimate comfort for family and guests. The primary suite features dual walk-in closets, a spa-like ensuite. The 9' ceiling walk-out basement opens up to the scenic backyard, providing endless possibilities for additional living space, a home gym, or a legal in-law suite. Exterior highlights include an interlock driveway with 5 extra parking, and beautiful front yard landscape. This rare offering blends luxury, space, and nature in one of the most desirable settings. Lots of trails and parks in the neighbourhood to enjoy your daily walk. Don't miss your chance to make it yours. (id:35762)
RE/MAX Hallmark Realty Ltd.
152 Church Street
Toronto, Ontario
Custom-Built 4-Bedroom Home in Weston Spacious, Thousands Spent on Updates & Move-In Ready! Welcome to this beautifully maintained custom-built home, originally constructed in 1981 by the builder for his own family. Situated in the desirable Weston Village neighbourhood, this residence offers exceptional value and space in a prime location near all major highways, Weston GO Station, and the UP Express making commuting a breeze. Set on a 50 x 134 ft lot, this sun-filled home boasts approximately 2,700 sq ft of updated living space, featuring: 4 generous bedrooms and 4 modern updated bathrooms, Family-sized eat-in kitchen with walkout to a private deck - perfect for entertaining. Spacious main floor family room and convenient main floor laundry. Double car garage with private driveway. Front enclosed porch and a charming balcony above - ideal for morning coffee! Separate basement apartment/in-law suite with private entrance great for extended family or rental income. Fully updated throughout - just move in and enjoy! This is a rare opportunity to own a truly spacious, bright, and well-cared-for home in a convenient, transit-friendly neighbourhood. (id:35762)
RE/MAX Professionals Inc.
69 Culham Street
Oakville, Ontario
Prime Location!Fully renovated in the last 3 years, this 3+1 bedroom, 3-bath detached home features updated kitchens and bathrooms, modern finishes, and a bright open-concept layout. Main kitchen includes quartz countertops, stylish cabinetry, and a large island. Upper level offers 3 bedrooms and an updated bath. Walk-out basement has a separate entrance, brand new kitchen (2023), new appliances (2024), laundry, and an extra 3-piece bath ideal for shared living.Enjoy a spacious backyard backing onto Oakdale Park & Munns Creek. Just steps to the bus stop, top-rated schools(white oak high school,Munn's school) and close to golf. Newcomers and students welcome! (id:35762)
Royal LePage Real Estate Services Ltd.
1624 Lewes Way
Mississauga, Ontario
Located Near The Etobicoke Border In A Much Sought After Neighbourhood of Mississauga! Situated On A Family Friendly Street, This Beautiful, Lovingly Maintained, Link-Detached, Offers The Perfect Combination Of Location, Value, Highly Rated School District & Community Safety In The Surrounding Area. Sitting on a 150 Ft Lot This 3 Bedroom (Previously 4 Bedroom) Home Boosts Extremely Spacious 2nd Floor Bedrooms With An Abundance Of Storage Areas With One 4 Piece & One 3 Piece Ensuite Recently Renovated Bathrooms. The Main Floor Is Flooded With Natural Lighting With Not One But Two Bay Windows, Open Concept Family Area & A Front Room With A Gas Fire Place With Multiple Uses Either As A Living Room Or Formal Dining Room That Connects Directly To The Kitchen Area. Newer Hardwood Flooring Throughout, Ceramic Front Doorway Entrance & Renovated Powder Room Rounds Off This Layout Friendly Floor. In The Finished Basement You Will Find A Generously Sized Open Area For Large Gatherings Perfect For Entertaining, Work-Out Gym Space Or Play Area For The Young At Heart! Off To The Side An Additional Room That Can Be Used As A Fourth Bedroom Or Home Office. The Home Laundry Room & An Additional 3 Piece Bathroom and Cold Cellar Rounds Off This Bonus Space. Attached Is a One And A Half Sized Garage With 4 Vehicle Driveway Parking. A Wide Concrete Paved Walkway Leads To A Fantastic Outdoor Living Area, Fully Fenced For Privacy, Complete With A Raised Deck & Lower Seating Area With Covering. Plenty Of Natural Space With Mature Trees, Flower & Vegetable Gardens. Local Amenities All In Walking Distance Includes Kingsbury Plaza (Longo's), Rockwood Mall, Garnet wood Park (Great Off Leash Area), Burnhamthorpe Trails, Newly Renovated Burnhamthorpe Community Centre & Burnhamthorpe Library. A Short Drive To Hwy 427 Gives One Access To All Other Major Hwy's Within Minutes. Buying In This Neighbourhood Is Definitely The Right Lifestyle Choice!! (id:35762)
Sutton Group - Summit Realty Inc.
1807 - 385 Prince Of Wales Drive
Mississauga, Ontario
Gorgeous Home In The Heart Of Square One Area ***Newly Renovated*** Unobstructed Stunning South View With Large & Open Balcony. Bright & Spacious 1 Bedroom + Study Layout! Visitor Parking, 24 Hrs Security, Exceptional Amenities Include Indoor Pool, Media Lounge, Rock Climbing, Fitness Centre, Home Theater, Bbq, Virtual Golf & More. Steps To Sheridan College, Square One Mall, Transit, Living Art Centre, Cineplex, Library, Ymca And City Hall. Minutes To Hwys. (id:35762)
Bay Street Group Inc.
14 Bayside Gate E
Whitby, Ontario
Step into timeless elegance with this impeccably renovated 3-bedroom, 3-bathroom residence, perfectly blending modern luxury with classic design. Every inch of this home has been thoughtfully reimagined with a designers eye and an unwavering commitment to quality.From the moment you enter, you are greeted by White Oak herringbone engineered hardwood floors a statement in both style and craftsmanship. The heart of the home is the stunning custom kitchen, an integrated fridge, sleek quartz countertops with matching backsplash, and minimalist cabinetry thats as functional as it is beautiful. The open-concept main floor flows effortlessly through sunlit living and dining spaces, designed for both everyday living and sophisticated entertaining.Upstairs, the bedrooms are serene, spacious, and stylish, including a primary retreat with a spa-inspired ensuite. The fully finished basement extends your living space with room for a home office, gym, or media loungetailored to your lifestyle.Outside, professionally landscaped front and rear yards create the perfect balance of beauty and privacy. Whether youre hosting friends or enjoying a quiet evening under the stars, this outdoor space elevates everyday moments.Located in one of Whitbys most desirable, family-friendly neighbourhoods, youre just minutes from top-rated schools, parks, GO Transit, boutiques, restaurants, and quick highway access (401 & 412).Details Matter. And Here, No Expense Was Spared.This is more than a renovation its a reinvention of what home should feel like! City Plows Sidewalk! Maintenance Fee Of $163.52 Includes Back Lane Way Being Snow Plowed & Boulevard Cut. (id:35762)
Sutton Group-Heritage Realty Inc.
907 - 6 Greenbriar Road
Toronto, Ontario
Brand New And Stunning 1+1 Condo Unit In A Mid-Rise Boutique Condo At Bayview And Sheppard Location. Features A Modern-Designed Layout With 9-Foot Ceilings, Sleek Laminate Flooring Throughout, And Floor-To-Ceiling Windows. A Finishes Kitchen With Premium Stainless-Steel Appliances And A Central Island. Comfortable And Bright Bedroom With Large Windows And Walk In Closet. The Den Easily Can Be Used As An Office Or Study Area. This Boutique Bayview At The Village Condos Is Located In The Center Of The North York At Bayview And Sheppard. Minutes To Bayview Village Mall With Restaurants, Coffee Shops, Retail Shops, And Supermarkets. Steps To Public Transit And Subway Station, Easy Access To Hwy 401 And Hwy 404. Rare Chance To Live In This One Of Toronto Beautiful And Excellent-Connected Communities! (id:35762)
Smart Sold Realty
74 Rifle Range Road
Hamilton, Ontario
Close To McMaster University. Spacious Updated Bungalow On A Rare Find 57'X152' Huge Lot In highly sought-after "Ainslie Wood West Neighbourhood", Hamilton, Total 6 Spacious Bedrooms, Fully Finished Lower Level With Sep. Entrance. Parking For 4 Cars. Fully Renovated New Main Floor Kitchen (2025), Updated Bathrooms, New Flooring (2025), New Electric Fireplace (2025), Freshly Painted. Pot lights. Steps to Fortinos, Nearby School, Public Transit & Highway, Parks, Recreation Centers, Shopping, Restaurants. Ready To Move In! Flexible Closing! Great Investment Opportunity! (id:35762)
Century 21 Millennium Inc.
215 Drummond Drive
Vaughan, Ontario
First Time Ever on the Market! Welcome to Your Forever Home in Maple!Nestled in one of Vaughans most sought-after neighbourhoods, this spacious, 2854 sqf, 5-bedroom gem is proudly offered by its original owner, a true rarity in todays market. This home combines timeless charm with incredible potential.Inside, youll find a functional, well-designed layout that easily accommodates growing families, with main floor laundry, multi-generational living, or work-from-home flexibility. Each room is filled with natural light and thoughtfully laid out for everyday comfort and ease. Enjoy a sun-filled, south-facing backyard, perfect for relaxing or entertaining outdoors.The 2 entrances unfinished basement is a blank canvas, waiting for the right visionary to transform it into the ultimate rec space, home theatre, gym, or income-generating suite, the choice is yours. Located in the heart of Maple, youre just minutes from top-rated schools, French immersion programs, parks, shops, restaurants, Maple GO Station, Cortellucci Vaughan Hospital, and highway access for an easy commute. This community is known for its mature trees, quiet streets, and a perfect blend of convenience and tranquility.Dont miss your chance to own this lovingly maintained home with unlimited potential, in a sought-after location. See it now. (id:35762)
RE/MAX Premier Inc.
17 Amiens Road
Toronto, Ontario
This is the one! Move-in ready 4 Bedroom, 2 Bathroom, 2 Storey home with Finished basement and tons of renovations - New Kitchen with New Appliances, 2 renoed 4pce Bathrooms, Huge Primary Bedroom with sitting area. Freshly painted, New Floors. New Air Conditioner, Newer Furnace. Finished basement with large Bedroom-Office space with 2 windows, plus a large Rec room with Kitchenette. Great potential for multi-generational or work at home, with separate entrance and room to add a 3rd bathroom in large Furnace-Laundry area. Serene backyard with large Deck overlooking beautiful garden. Walk to shops, schools, transit. Short drive to 401.Close to UofT Scarborough Campus and Morningside Park. (id:35762)
Royal LePage Signature Realty
2605 - 5 Mariner Terrace
Toronto, Ontario
This beautifully renovated 2+den, 2-bathroom condo at Harbour View Estates III is a must-see! Completely updated in 2023 for personal use. The renovation includes the removal of all carpeting and popcorn ceilings, creating an open, clean space with Luxury Vinyl Plank flooring throughout. The kitchen boasts sleek quartz countertops, with a brand-new dishwasher and microwave.The spacious den offers an ideal work-from-home solution, while the split bedroom layout provides maximum privacy - perfect for young families or investors seeking a versatile space. The bedrooms are generously sized, with a primary fit for a king (or queen). You'll fall in love with the breathtaking sunset views of Lake Ontario from every window, creating a serene backdrop to your daily life. Parking and a locker are included, providing convenience and additional storage space. The famous Superclub amenities are a true highlight, offering access to a full-sized basketball court, bowling alley, indoor pool, sauna. actual gym with running track, movie theatre, squash and tennis courts, and much more. Living here feels like a resort! This quiet, well-maintained building is home to many young families and couples, offering a peaceful and community-focused atmosphere. The maintenance fees cover all utilities, so all you need to pay for is internet (and cable if you're still one of the few).This truly is a move-in-ready home in one of Torontos most desirable waterfront communities. Don't miss your chance to own this incredible space. (id:35762)
Real Broker Ontario Ltd.
602 - 199 Richmond Street W
Toronto, Ontario
Split 2 Bedroom & Den 830 Sqft W/2 Balconies.Modernwide Planks Floors. Granite Kitchen Counters. GlassShower Stalls. Upgraded Modern Dining Chandelier, Steps To Entertainment&Financial Districts. EnjoyVibrant Queen Street Living In This Artsy&Elegant Building. 1Min To Subway & Close To Restaurants,Hospitals,& Universities Nearby. Walking Distance To Union Station. No AirBnb or Corporate rentals. (id:35762)
Right At Home Realty
95 Silver Street
Brant, Ontario
Welcome to 95 Silver Street, a perfect blend of open-concept living and small-town comfort! This stunningly updated 4-bedroom, 2-bathroom home is bound to impress. The modern, open kitchen and living space lead directly to the backyard deck, ideal for summer BBQs and enjoying warm evenings. With a recently updated 200 amp panel, you'll be all set for a future hot tub. The year-round sunroom opens up countless possibilities for use. In the basement, you'll discover a large recreation room, an additional room with potential for more, and ample storage space. The roof was replaced in 2021. A carport provides parking, plus room for two additional vehicles, perfect for a growing family. Conveniently located just minutes from schools, trails, amenities, and Willet Hospital. This is a must-see schedule your showing today! (id:35762)
Right At Home Realty
975 Foss Road
Pelham, Ontario
Multi generational country retreat with in-law suite just minutes to all major shopping in Fonthill, Welland, and Port Colborne and within 15 minutes of 6 golf courses for the golf lovers! On the outskirts of Pelham you will find your almost 1.5 acre dream home with all the modern upgrades. Main floor is highlighted by a master suite that has a walk-in closet, beautiful ensuite, and its own entertainment room with heated floor & gas fireplace - perfect for quiet reading/watching tv with multiple views of the outdoors that includes your koi & goldfish stocked pond. Also located on the main floor is the eat-in kitchen with granite countertops, family room/dining room with hardwood floors, additional bedroom (currently used as an office), and laundry. Lower level provides a full in-law suite that offers plenty of space with gas fireplace, oversized kitchen, den, separate laundry, and separate access to the garage. Easy to relax outside with your multiple entertaining/deck spaces accessed from patio doors throughout the house, large 70x30 pond, and the property surrounded by trees. Bonuses include insulated and heated garage, extended chip tar driveway for in-law suite, pond liner in 2024, and upgraded to 200amp service. Dont wait to view everything this home has to offer - just bring your furniture and enjoy peaceful private living! (id:35762)
RE/MAX Escarpment Realty Inc.
118 Orkney Place
London North, Ontario
Renovation Home Located On A Quiet Cul-De-Sac In The Highly Desired Mansonville Area Of London. Near Most Highly Ranked School Districts, Shopping Centre And Dining. Minutes From Uwo, Hospital & All Amenities. Almost 3500 Sq. Ft. Living Space With 5 Large Bedrooms & 4 Washrooms. Act Fast! The Home In This Executive Neighborhood Features Excellent Opportunity For Family To Live Or Simply Rent It Out For Investments! Don't Miss Out! All Measurements Approx.Fridge, Stove, Dishwasher, Washer/Dryer, All Existing Electrical Light Fixtures + Window Coverings (id:35762)
Homelife Landmark Realty Inc.
449 Thornborrow Court
Milton, Ontario
WoW!! Stunning Detach on 45FT premium lot backing onto a Serene Forest. Comes W/ 4-bedroom, 4.5-bathroom with Approx 4000 Sqft of thoughtfully designed Living Space (Including above-grade space Approx 3200 Sqft ( 3197 Sqft as per Mpac) and Builder-finished basement Area W/ Recreation room and full washroom), this home is the epitome of luxury and modern living. The main floor features soaring 9-ft ceilings, upgraded 5 1/2-inch white oak hardwood floors, crown moulding, and custom feature walls with elegant wall sconces. The gourmet kitchen includes built-in Samsung Wi-Fi-enabled appliances, a custom hood fan, granite countertops with a waterfall island, glass cabinets, and a convenient built-in garbage/recycle/compost system. The family room boasts a sleek electric fireplace and custom built-in shelving for an inviting ambiance. Upstairs, the spacious Primary Bedroom suite includes dual walk-in closets, an upgraded ensuite with a freestanding tub, and a frameless glass shower. Three additional bedrooms, a loft, and two more upgraded bathrooms offer ample space for family and guests. Other highlights include a laundry room with custom cabinets, a finished recreation room ideal for entertaining, and a garage with epoxy floors, custom storage, and EV charger rough-ins. This beautiful home, backing onto a tranquil forest, combines elegance, modern upgrades, and an amazing location. Please see the >> in the attached file & Schedule your viewing today! **EXTRAS** Short Ride to Milton GO Station, Sherwood Community Centre, Hospital, 401 / 407, Wilfrid Laurier & Conestoga College Campus! (id:35762)
Save Max Real Estate Inc.
43 Lunau Lane
Markham, Ontario
This stunning updated home nestled on a gorgeous ravine lot in prestigious Thornhill. The home boasts around 5000 sqft of living space. Double door entrance. Upon entry, you're welcomed by a soaring double-height foyer and an elegant open-riser spiral staircase, creating a sense of openness and grandeur. The custom kitchen is a chefs dream, featuring an oversized counter island, granite countertops, built-in appliances and W/I pantry. Wall to wall large windows in both the kitchen & primary bedroom bring in abundant natural light and offer unobstructed view of the backyard pool & picturesque ravine. Luxurious master Ens. W/ 2 person jacuzzi, oversized glass shower w/ bench, heated floor. Huge master walk-in closet. A spacious motorized curtain elegantly drapes the window above the main entrance offering both privacy and light control. Pot light, smart house lighting technology thru-out. No sidewalk, driveway fit up to 4 cars. The fully finished basement includes a large recreation space & gas fireplace, additional bedrooms, office and a versatile workshop. Don't miss it! (id:35762)
Homelife New World Realty Inc.
168 Hurst Drive
Barrie, Ontario
Welcome to 168 Hurst Dr., a charming and well-maintained bungalow located in one of Barrie's desirable family-friendly neighborhoods. This lovely home features 2 spacious bedrooms on the main floor plus an additional bedroom in the fully finished basement, making it perfect for families, downsizers, or investors. The open-concept layout offers a bright and airy living space, ideal for both relaxing and entertaining. The basement includes a generously sized rec room, full bathroom, and ample storage. Outside, enjoy a large, fully fenced backyard with plenty of room for kids, pets, or summer BBQs. Sitting on a great-sized lot with a private driveway and mature trees, this property offers comfort, space, and convenience all just minutes from schools, parks, shopping, and Barrie's beautiful waterfront. Don't miss this fantastic opportunity! (id:35762)
Forest Hill Real Estate Inc.
14 - 1426 Coral Springs Path
Oshawa, Ontario
Modern 3-Storey Townhouse for Sale in Prime Oshawa Location. Discover this stunning 2-year-old townhouse, perfectly situated in the sought-after Taunton Rd & Harmony Rd area of Oshawa. Boasting a functional and stylish design, this spacious 3+1 bedroom, 3-bathroom home offers comfort, convenience, and contemporary living. Property Highlights: 3-storey of thoughtfully designed living space. Private backyard and single-car garage with direct access to the home. Spacious bedrooms with large windows offering abundant natural light. Primary bedroom features a luxurious ensuite and walk-in closet. Modern kitchen with stainless steel appliances. Garage door entry to the house for added convenience. Located close to top-rated schools, parks, shopping, dining, and all essential amenities, this home is ideal for families and professionals alike. POTL fees $155.95Don't miss your chance to own this beautiful property in one of Oshawa's most vibrant communities. (id:35762)
Right At Home Realty
613 - 52 Forest Manor Road
Toronto, Ontario
Modern 1+den condo available at Don Mills & Sheppard, steps from Fairview Mall, Don Mills subway, and major highways (401, 404, DVP, 407). Located on the top floor, this bright, open-concept unit offers added peace and privacy with no neighbors above. Featuring 9 ft ceilings, floor-to-ceiling windows, large balcony, quartz countertops, stainless steel built-in appliances, and in-unit washer/dryer. This well-maintained unit includes 1 parking spot, 1 locker, and a versatile den ideal for a home office. Enjoy luxury building amenities including an indoor pool, hot tub, gym, sauna, yoga studio, 24-hour concierge, guest suites, party/games/theatre rooms, BBQ area, bike storage, and more. Walk to transit, restaurants, T&T, FreshCo, parks, hospital, and library. Perfect for professionals, first-time buyers, or investors seeking stylish, connected urban living. (id:35762)
Century 21 Kennect Realty
1814 - 85 Bloor Street E
Toronto, Ontario
Luxurious & Modern Executive 1-Bedroom Suite Fully Furnished w/ Utilities Included + Underground Parking. Fully renovated executive suite featuring 9-ft ceilings and high-end finishes throughout. This stylish 1-bedroom unit offers an open-concept layout with a gourmet kitchen with stainless steel appliances, quartz counters, and an eat-in island perfect for entertaining. Elegant 4-piece bath includes a deep soaker tub for ultimate relaxation.Enjoy turnkey living with quality furnishings and all utilities included (except internet). Steps to Yonge & Bloor Station, premier shopping, dining, and transit. (id:35762)
RE/MAX Ultimate Realty Inc.
1809 - 3 Concord Cityplace Way
Toronto, Ontario
Brand New Luxury Condo at Concord Canada House Toronto Downtowns Newest Icon Beside CN Tower and Rogers Centre. This 1 bedroom + 1 Study Unit Features 535 Sqft of Interior Living Space Plus a 145 Sqft Heated Balcony for Year-Round Enjoyment.World-Class Amenities Include an 82nd Floor Sky Lounge, Indoor Swimming Pool, Ice Skating Rink, and Much More.Unbeatable Location Just Steps to CN Tower, Rogers Centre, Scotiabank Arena, Union Station, the Financial District, Waterfront, Dining, Entertainment, and Shopping All at Your Doorstep. (id:35762)
Prompton Real Estate Services Corp.
1705 - 3 Concord Cityplace Way
Toronto, Ontario
Brand New Luxury Condo at Concord Canada House Toronto Downtowns Newest Icon Beside CN Tower and Rogers Centre. This 2 bedroom Unit Features 692 Sqft of Interior Living Space Plus a 170 Sqft Heated Balcony for Year-Round Enjoyment.World-Class Amenities Include an 82nd Floor Sky Lounge, Indoor Swimming Pool, Ice Skating Rink, and Much More.Unbeatable Location Just Steps to CN Tower, Rogers Centre, Scotiabank Arena, Union Station, the Financial District, Waterfront, Dining, Entertainment, and Shopping All at Your Doorstep. One EV parking & Three Locker included. (id:35762)
Prompton Real Estate Services Corp.
2102 - 35 Balmuto Street
Toronto, Ontario
Elegant,Luxury & Upscale"Uptown Residences"-World Class Yorkville Location(Bloor&Yonge)**Unit-9 Ft Ceiling**Unobstructed View**Upgraded S/S Kitchen Appliances** Brand New Flooring & Freshly Painted, Granite Kitchen Counter & Bathrm Counter** One Parking With Adjoining Huge Walk-In Locker Room(Same Legal Description With Parking)Luxurious Building Amenities: 24Hr Concierge, New Trackman Golf Simulator, Large Gym, Yoga Studio, Metropolitan Lounge, Media Room, Billiard Room & Much More In The Heart Of Yorkville. Visitor Parking**Walk To Subway,Rom, U of T, Yorkville Trendy Shops+Restaurants (id:35762)
Homelife Landmark Realty Inc.
320 Moody Street
Southgate, Ontario
Discover the charm of small-town living in this beautifully upgraded home, tucked away in the growing community of Edgewood Greens. This detached brick residence offers over 2,000 square feet of thoughtfully designed space, including a finished basement perfect for entertainment, relaxation, or extended family living. Inside, you'll find three generously sized bedrooms, three modern bathrooms, and a main floorthat flows effortlessly highlighted by stylish laminate flooring and a bright, open layout ideal for hosting or everyday life. The oversized lot provides ample outdoor space, complemented by a double garage for convenience and storage. Set in a rapidly developing pocket of Dundalk, this home offers more than just great value its a smart move for those looking to get ahead of the curve. Located just an hour from Brampton, Mississauga, and Toronto, it's the perfect blend of quiet comfort and urban accessibility. Whether you're planting roots or investing in the future, this property delivers on all fronts. (id:35762)
Revel Realty Inc.
92 Cookview Drive
Brampton, Ontario
Location!! Location!! Location!! **Park right front of the house** Beautiful 4 Bedrooms + 1 Bedroom Finished Basement W/Sep Entrance. Grand double-door entrance. The spacious upgraded kitchen showcases with elegant backsplash and stainless steel appliances. Very High Demand Area. Separate Living, Dining And Family Room. Newly Painted, Located in a family-friendly neighbourhood. Close To Trinity Common Mall, Schools, Parks, Brampton Civic Hospital, Hwy-410 & Transit At Your Door**Don't Miss It** (id:35762)
RE/MAX Gold Realty Inc.
2404 - 260 Malta Avenue
Brampton, Ontario
Brand New 2 Bed Corner with Amazing Views! This sought after 2 Bedroom Suite comes with 2 baths, 725 sq ft and features a large wrap-around 244 sq ft Balcony. Open Concept, 9' ceiling, wide plank HP Laminate Floors, Designer Cabinetry, Quartz Counters, Backsplash, Stainless Steel Appliances. DUO Condos features a Rooftop Patio with Dining, BBQ, Garden, Recreation & Sun Cabanas. Party Room with Chefs Kitchen, Social Lounge and Dining. Fitness Centre, Yoga, Kid's Play Room, Co-Work Hub, Meeting Room. DUO Condos is in the best upcoming neighborhood in Brampton and a short walk away from the Gateway Terminal and the future Hurontario LRT. Steps to Sheridan College, Shoppers World Brampton and close to major Hwys, Parks, Golf and Shopping. (id:35762)
Baker Real Estate Incorporated
1155 Falgarwood Drive
Oakville, Ontario
So much bigger than it looks! Step into this beautifully transformed home that seamlessly blends style, function, and thoughtful upgrades. Originally purchased 5 years ago, this property already boasted a stunning primary bedroom retreat addition. Since then, the current owners have taken it to the next level with a fantastic second addition (with permits). The main floor now offers a spacious open-concept layout perfect for modern living and entertaining, combining a bright white kitchen with island, Quartz countertops, and generous living/dining and an additional main oor family room! Walk out from the family room to the private backyard with a freshly laid patio with pergola (2024). The fully fenced, pool sized yard, enjoys full afternoon sun and has tons of space for your kids and pets to play. Attractive shed with clean lines add a modern aesthetic & offers extra outdoor storage. Enjoy carpet free living! Strategically placed skylights let in lots of natural light! Convenience is key with the main-floor powder room and laundry, and the newly added enlarged garage, which fits 2 small cars, provides parking and/or extra storage. The primary ensuite has been upgraded with the reno, and turned into a luxurious spa like escape featuring a standalone soaker tub, sept double shower and double vanity. The curb appeal offers a modern contemporary vibe with upgraded front door and garage door. The lower level boasts lookout window and a fireplace (2023) and a separate den which could be extra space for work or hobbies. Crown molding, seek glass railings and pot lights are just some of the details that add to the presentation. Tons of space for your family to gather and grow. Huge crawlspace for extra storage. IROQUOIS RIDGE school district. Walk to elementary schools, shops, restaurants and easy commuter access to 403, 407,QEW, and GO. Surrounded by many parks, trails and mature trees this neighborhood is super family friendly. (id:35762)
RE/MAX Aboutowne Realty Corp.
28 Cosmo Court
Brampton, Ontario
Welcome to 28CosmoCourt,Bramptonan elegant haven in ValesofCastlemore, peacefully set beside MaggiePond. Designed for extended living, it offers 4+4 bedrooms and 3 kitchensone on the main level and two fully selfcontained suites below, each with its own entrance. Enjoy refined comfort upstairs while earning income or accommodating loved ones downstairs. The showpiece chefs kitchen dazzles with quartz counters, a striking backsplash, and an expansive island, complemented by a sunlit breakfast nook overlooking the pond. Elevated touches include wideplank hardwood, large porcelain tiles, and artful pot lighting. The tranquil primary retreat boasts a custom walkin closet and spainspired ensuite. Recent upgrades: energy saving windows and a durable metal roof. (id:35762)
Exp Realty
F1 - 171 Edgehill Drive
Barrie, Ontario
As one of the lowest priced units in Barrie, this beautifully updated ground-level condo, offers a perfect blend of comfort and modern living. This affordable 1-bedroom, 1-bathroom condo has been thoughtfully renovated throughout. The spacious private in-unit storage space has been used as a pantry and can be made into your office or flex space. Walk-out sliding doors lead to a treed patio and garden space, offering peaceful outdoor living right at your doorstep. Enjoy the convenience of a close designated parking space with all amenities within walking distance. Ideally located just minutes from shopping, dining, and major highways, this home is perfect for first-time buyers, commuters, investors, those looking to downsize or for those with different mobility needs. Enjoy peace of mind in a meticulously maintained and secure building, with modest condo fees that include Rogers cable/internet, water/sewer, parking and building insurance. With its move-in ready condition, this charming unit offers both functionality and style. Don't miss the opportunity to make it yours! (id:35762)
Exp Realty
801 - 330 Red Maple Road
Richmond Hill, Ontario
Fully furnished beautifully laid out 1 bedroom condo with unobstructed sky-line views in the exclusive Vineyard Estates! This Luxury condo comes equipped with a large balcony and generously sized rooms. The kitchen offers granite countertops, sleek wood-finished cabinetry and all needed appliances for all your cooking desires. Enjoy the top-rated amenities this gated condominium complex has to offer including: 24 hour Gatehouse Security, a stunning Chateau Club, outdoor BBQ area, Indoor Pool and Whirlpool, Exercise room, Sauna, Library, Lounge & Billiards/Games Room, Home Theatre, Rooftop Sundeck and Tennis Courts! Nestled in the conveniently located Richmond Hill area, take advantage of being only minutes away from shops, schools, Hillcrest Mall and so much more! You don't want to miss out on everything this home has to offer! One Parking and One Locker. Available immediately! Can be leased without furniture. Also available for the short term. (id:35762)
Right At Home Realty
403 - 7130 Warden Avenue
Markham, Ontario
Professional Office In The Core Of Warden/ North Of Steeles The Arteries Of The Major Routes, Mins To 404,401, Banks, T&T, Anchored By Medical Clinics, Dental, Services, Spa, Retails, Restaurants, Law Firm Etc. 10' Ceiling, Close To Elevator, Newly Renovated with Roll up Blinds, Pot Lights. With Lots Of Sunlight. Ideal For All Professional Offices Like Law Firms, Accounting, Brokerages, Tutoring / Commercial Schools, Chiropractor, Acupuncture, Professional Wellness Center/Spa Etc. (id:35762)
RE/MAX Excel Realty Ltd.
307 - 57 Upper Duke Crescent
Markham, Ontario
Bright&Spacious Modern 965Sqft Unit In Prestigious Downtown Markham.Perfect Location!Spectacular Corner Unit Condo 2 Bdrms 2 Bthrms Unit With Large Walk In Closet In Master Bdrm.Unobstructed South West View,Large Windows,Walkout To Balcony.Awesome Layout.Wood Flooring Throughout High Quality Ceramic Floors In Kitchen 9"Ceiling,Granite Counters,Etc.&New Paint.Convenient Location Only Steps To Viva Transit,Ymca&Go Train (id:35762)
Exp Realty
Unit 9 Front Office - 1050 Mcnicoll Avenue
Toronto, Ontario
Location, Location, Location! Easy Access to Highway 404, 407 ETR & Highway 401. TTC Stop At Front of Complex. Free Surface Parking. 1 washroom included (id:35762)
RE/MAX Excel Realty Ltd.
140 Norland Circle
Oshawa, Ontario
Bright & Spacious 4BR+3WR single detached home. Tribute-Built In Norland Circle Enclave Of Windfields Community, Room in the main gives you options for BR, Office room, etc Newly renovated main floor and the staircase. Don't Miss Out On This Meticulously Maintained Home With Spacious Layout, Generous Bedrooms, Kitchen with Eat-In Area, Walk-Out To Yard. Generous Master Bedroom With Double Doors, Walk-In Closet, 4-Pc Ensuite With Large Soaker Tub & Separate Shower. Walking distance to UOIT, Subway, HWY 407, Banks, Mall & many other Amenities. (id:35762)
Right At Home Realty
4501 - 8 Wellesley Street W
Toronto, Ontario
Brand New Never Lived Stylish 1-Bedroom+Study Suite in One of Downtown Toronto's Most Coveted Area. This Sun-Filled Unit Boasts Unobstructed North Views. The Open-Concept Layout Features Floor-to-ceiling Windows, Modern Finishes and Open Kitchen. Just Steps From the Wellesley Subway Station, U of T, Toronto Metropolitan University, and Restaurants, Shops, and Financial Hubs, 8 Wellesley delivers the convenience and urban energy. Ideal for Professionals or Students or New Comers looking for a perfect blend of comfort, style, and location. *Free High Speed Internet. *Amenities to be completed: Gym/Exercise Room, BBQ stations, Outdoor Patio/Garden, and Yoga Studio and more. (id:35762)
Everland Realty Inc.
806 - 455 Wellington Street W
Toronto, Ontario
*Best Value in the Building *Luxury Living at The Well-Signature Series *Tridel's Premium Suites *Located In A One Of A Kind Mixed-Use Development In the Heart Of Downtown *Brand New, Never Lived In *Approx 1396sf + 350sf Balcony *Soaring 9ft Ceilings *Bright & Spacious Open Concept Living *Highly Desired Split Bedroom Layout *Elegant Herringbone Pattern Hardwood Floors Throughout *Chefs Kitchen Featuring Centre Island With Breakfast Bar, Miele Integrated/Built In Appliances and Quartz Counters *Primary Bedroom Offers Spa-Like Ensuite With Heated Floors and W/I Closet *2nd Bedroom Boasts Its Own Ensuite Bathroom *Additional Storage In Laundry Area *Upgraded EV Charging Parking Spot *1 Locker *Rogers Gigabit Internet Included in Maint Fee *Sunny Southern Exposure *Close to Shopping, Restaurants, Groceries and All Amenities *Don't Miss This Opportunity (id:35762)
RE/MAX Rouge River Realty Ltd.
601 A - 19 Singer Court
Toronto, Ontario
Smart Open concept layout ## 1 Bed Room configuration ## Beautiful Unobstructed South East View of North York. Modern Eat in Kitchen with Expansive Stone Counter Top, Short walk to Public transit or major High ways at your door step!!!!! Myriad of amenities such as Pool , Gym, Cinema, Guest suites, karaoke, Party room ,BBQ area ,Pet Spa, Billiards, 24 Hour security and more !!!End less Amenities !!!shopping choices surround you bay view Village and Canadian Tire. (id:35762)
Homelife Superstars Real Estate Limited
203 - 50 Forest Manor Road
Toronto, Ontario
Easy Access To Everything! 2 Bedrooms With A Functional Layout With 1 Parking And 1 Locker. Mins To 401, Dvp, Go Train, Viva. Steps To Schools (Seneca College), Restaurants, Super Market, Park , Fairview Mall And More. (id:35762)
Homelife New World Realty Inc.
315 - 525 Wilson Avenue
Toronto, Ontario
Discover This Generously-Sized One Bedroom Plus Study Unit In A Prestigious Gramercy Park Building, Offering An Incredible Location And Luxury Amenities! Pet-Friendly Environment. Enjoy A Spacious Open Concept Design Enhanced By Study Area And A UNIQUE GLASS BALCONY ENCLOSURE For Year-Round Use (It Gives Options To Fully Open Or Enclose). Serene East Exposure! Many Upgrades: Large Closets With Built-In Organizers, Smooth Ceiling, Crown Moulding, Stainless Steel Appliances, Granite Counters, Ceramic Backsplash, Breakfast Bar. Floor To Ceiling Windows And Access To The 2nd Floor Gramercy Club, Featuring An Hot Tub/Indoor Pool, Gym, Sundeck. Concierge, Large Party Room, Pet Wash, Movie Room, Guest Suites & Private Courtyard Are Also Part Of The 1st Class Amenities! Just Steps Away From Wilson Subway Station, Public Transit, Yorkdale Mall, Allen Rd/Hwy 401 & New Hospital. Quick Access To Anywhere In & Out Of The City! See 3D Virtual Tour! https://www.winsold.com/tour/401293 (id:35762)
Sutton Group-Admiral Realty Inc.
1501 - 909 Bay Street
Toronto, Ontario
Spacious Large 2-Bed, 2-Bath Unit Located On The Northwest Corner Of The Allegro Condos. All Utilities Are Included Except WIFI And TV Cable. Harwood Floors, Big Windows, Separate Bedrooms, Perfect Layout. The Building Is Well-Maintained And Centrally Located Just Steps Away From The Subway, Queens Park, And Yorkville, Offering Convenient Access To All The Amenities That Toronto Has. Additionally, The Unit Comes With 1 Parking Spot. (id:35762)
Century 21 Leading Edge Realty Inc.
1208 - 1080 Bay Street
Toronto, Ontario
Luxury Modern Popular U Condo * A Unique Location Adjacent To The Lush Grounds The University Of Toronto * Exceptional U Condominiums - Excellent Layout, Very Bright And Spacious, Overlook U Of T Campus, Tower Is Topped With 4,500 Sq Ft Amenities Area With Two 204 Sq.F Wraparound Balconies , Framed By Amazing Views * Great Location Great Unit. All Upgraded Finishes And Appliances. Must See!!! (id:35762)
Bay Street Group Inc.

