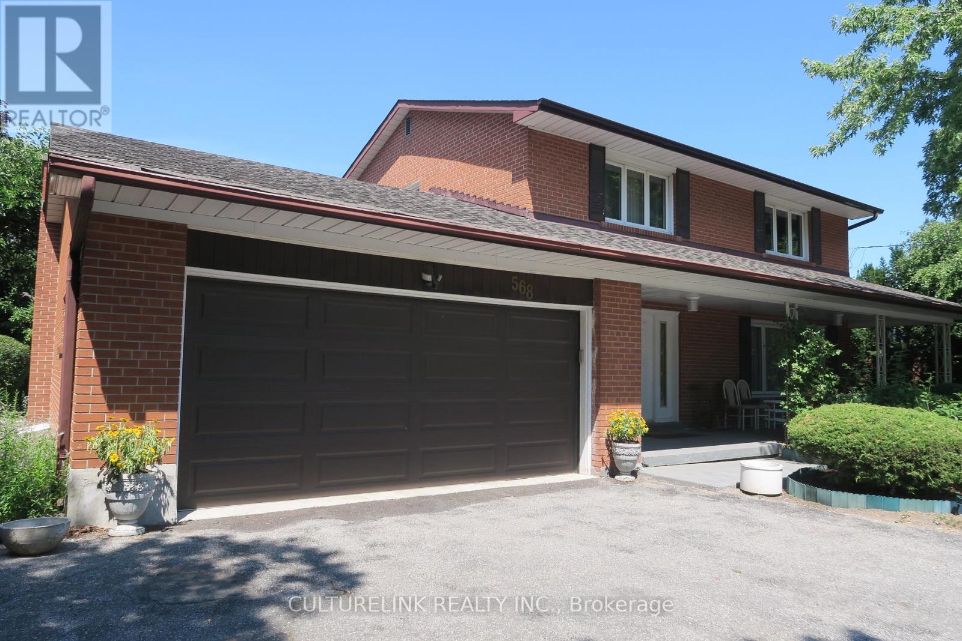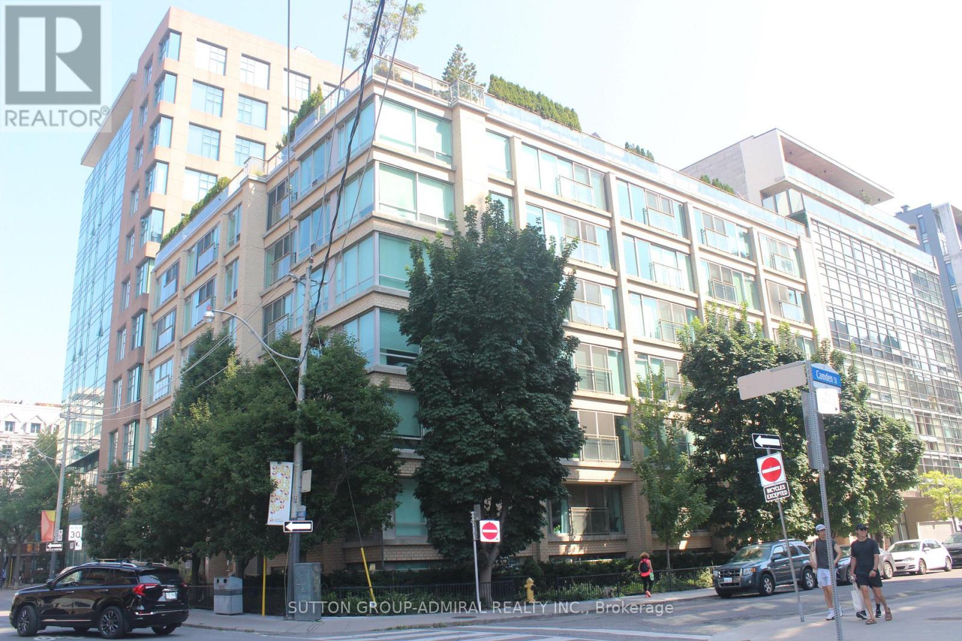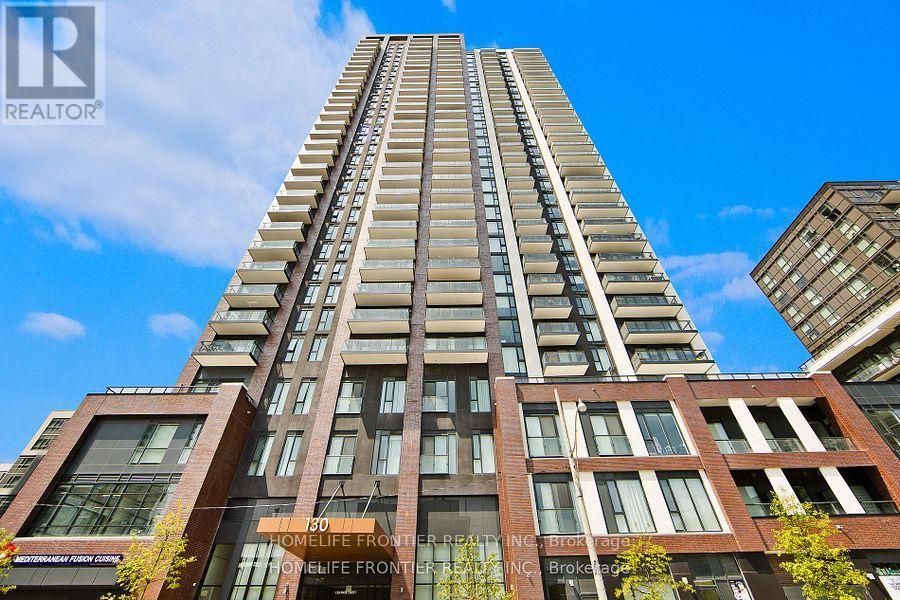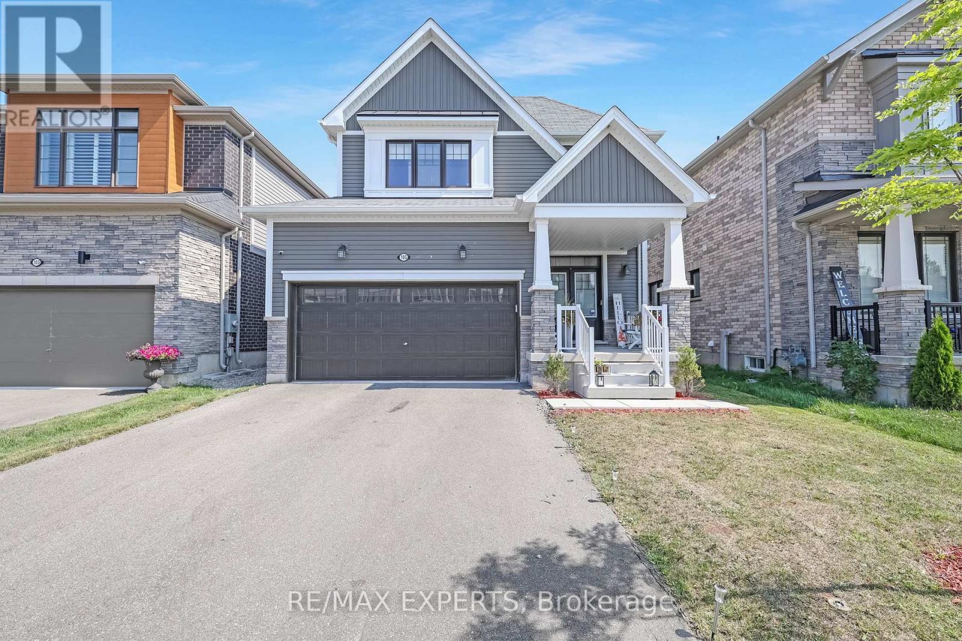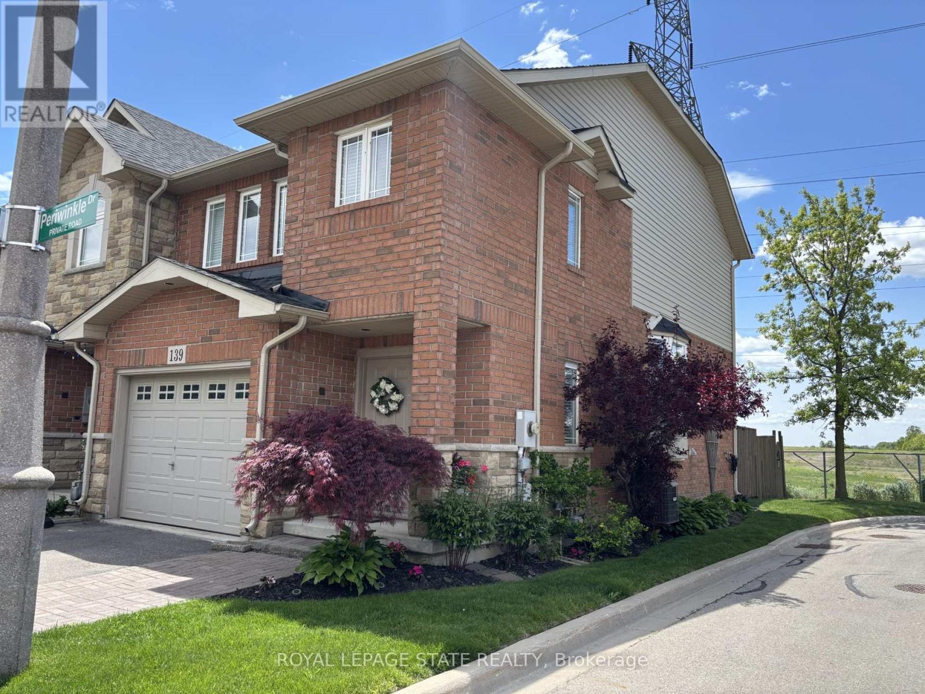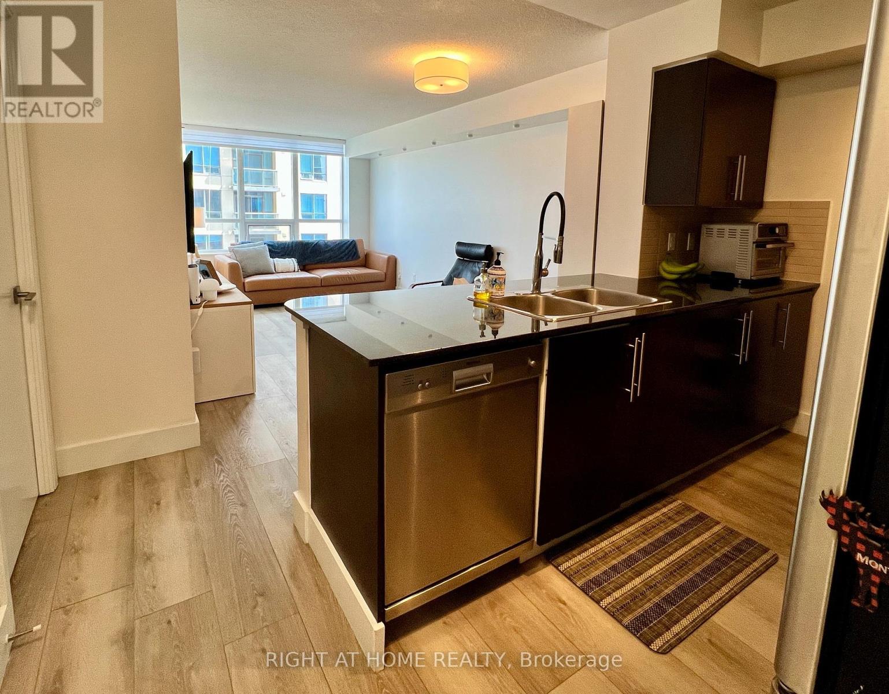568 Cummer Avenue
Toronto, Ontario
A gem waiting for you in the peaceful Bayview Woods neighborhood. Discover this beautiful stunning 2-storey, 5-bedroom family home with a welcoming front porch and double-car garage with a grand frontage measuring close to 70 ft, and a south-facing private backyard on the ravine. Four bedrooms and two bathrooms upstairs, including master with ensuite. Main floor has spacious living, dining, kitchen, and family room. Finished basement includes a large bedroom adjacent to a 3-pcs bathroom, an expansive recreation room with a wet bar, cold room and large storage room, and laundry room. Near the prestigious A.Y. Jackson Secondary School (ranked first among TDSB schools) and other desirable schools: Zion Heights Middle School, Steelesview Public school, Lester B Peason Elementary School, and St. Joseph's Morrow Park Catholic Secondary School. Conveniently located near the Finch Subway Station and close access to Hwy 401 & Hwy 404. Steps to the bus stop, and an easy walk to parks, shops at Cummer & Bayview, and The don Valley trail. (id:35762)
Culturelink Realty Inc.
408 - 50 Camden Street
Toronto, Ontario
Welcome to the Sylvia Lofts, an 8 storey boutique condo located in a prime location, This 573 sq. ft. one bedroom and one bath suite, ***with deeded PARKING,*** offers open concept living in a vibrant community. Just a short walk to your favorite neighbourhoods and restaurants, Queen/King West, Kensington Market, the Fashion District, Chinatown, the Entertainment district, Bellwoods Trinity Circle and Alexandra Parks, Across the street from Saint Andrews Market and Playground, Being situated on the corner of Camden St. and Brant St. you will find peaceful living although you're still close to everything that you love about urban living. Walking score of 100, Riders score of 100 and Biker's score of 98!! Freshly painted throughout in a neutral colour, this suite awaits you decorating ideas and personal touches. Absolutely great value @ $907sq.ft. including parking! (id:35762)
Sutton Group-Admiral Realty Inc.
2401 - 55 Ontario Street
Toronto, Ontario
This Contemporary and Sophisticated 2 Bedroom Unit Nestled Quietly Between The Hustle And Bustle Of Richmond And Adelaide, East 55 Condos Is An Architectural Beauty. This Unit Offers A Modern Open Concept Kitchen, Living, And Dining, Spacious Bedrooms W/ Large Closets, Windows Floor-To-Ceiling, And A Perfect Layout With Lots Of Natural Lighting. Minutes To King East's Vibrant Upscale Restaurants, Interior Design Stores, Pilates Studios And Gyms, Cafes, Parks, TTC, And The New Corktown Station. Just A Short Walk To The Distillery District, St. Lawrence Market And George Brown College, And TMU (Ryerson). Easy Access To The DVP, Gardiner Bayview Extension. 55 Ontario Street, Yours To Discover! (id:35762)
Sutton Group-Admiral Realty Inc.
1114 - 11 Yorkville Avenue
Toronto, Ontario
Brand New Never Lived Bachelor Studio Suite at most sought after AAA location of Toronto at 11 Yorkville Ave. Yonge Subway Station within walking distance. In close vicinity, there is The University of Toronto-St. George Campus, Ryerson University, Rotman School of Management and Quest Language Studies. Close to Canadas top hospitals, businesses, clubs, boutiques and fine dining. Where world-class cultural hubs, city's finest restaurants, arts, culture, innovation, gourmet pursuits, and signature luxury retail surrounded by world-class hotels (Hazelton/Four Seasons) Neighborhood also has exciting and fun attractions like Phoenix Concert Theatre, Mattamy Athletic Centre, Royal Ontario Museum and Cineplex Cinemas. Well-connected to the open market of Kensington for fresh produce and grocery shopping. Perfect walking score of 100. Nearby parks include Harold Town Park, Jesse Ketchum Park and Asquith Green. World Class Luxury Building Amenities; Heated and Cold Pools with Contemporary Fitness Center, Hot Tub , Outdoor Terrace, BBQ Business Center, Concierge Attended Lobby, Wine Dining Room, Zen Garden Piano / TV Lounge Multi-Purpose Area, Catering Kitchen and Guest Suites (id:35762)
World Class Realty Point
911 - 130 River Street
Toronto, Ontario
Welcome to Artworks Tower, the latest boutique condo in Regent Park! Spacious Open Concept Living Space w/ 9Ft Ceilings, Laminate Flooring, Bright Floor-to-Ceiling Windows & Modern Finishes throughout. Large Balcony fit for Entertaining with Gorgeous East City Views. Modern Chef's Kitchen with B/I Appliances & Island. Enjoy the Fantastic World Class Amenities from the Best in the Business! Outdoor Terrace, Fitness Center, Kids Arcade Zone, Concierge, Co-Working Space, Work Shop, Party Room & more. Conveniently located with Easy Access to Transit, Restaurants, Highways, & more.. Urban living at its finest! (id:35762)
Homelife Frontier Realty Inc.
105 David Street N
Haldimand, Ontario
Welcome to 105 David Street! This beautifully designed, move-in ready 2-storey detached home is perfectly situated in a desirable, family-friendly neighbourhood in Hagersville. Featuring a charming covered front porch, double garage, and stylish modern finishes throughout, this property offers the perfect blend of comfort and elegance. Step inside to a bright, welcoming foyer with mirrored closet doors and an open, airy layout. An elegant staircase with wrought iron spindles leads to the upper level, while the main floor showcases gleaming hardwood flooring, spacious living areas, and abundant natural light. The chef-inspired kitchen boasts quality cabinetry, modern appliances, ample counter space, and a large island-ideal for everyday cooking or hosting gatherings. The adjoining living room features a custom built-inwall unit with a cozy fireplace, while the dining area offers a seamless walkout to the backyard-creating the perfect space for entertaining. Upstairs, you'll find generous-sized bedrooms, including a primary retreat with a private ensuite and walk-in closet. The finished basement expands your living space with a large recreation room, a 2-piece bath (easily convertible to a 3-piece), and plenty of storage. Additional highlights include a double-door entry, low-maintenance landscaped front garden, and a private driveway with parking for multiple vehicles. Conveniently located close to schools, parks, shops, and all local amenities, with easy access to major routes-this home is ideal for families and professionals alike. (id:35762)
RE/MAX Experts
139 Periwinkle Drive
Hamilton, Ontario
Welcome to this beautifully maintained 3-bedroom, 2-bathroom corner unit townhouse, offering comfort, style and functionality in every detail. Step inside to a bright main level featuring hardwood and tile flooring, an open riser staircase and a charming bay window that floods the space with natural light. The open-concept layout is perfect for entertaining and the kitchen is equipped with a new dishwasher (2023) for modern convenience. Upstairs, you'll find three generously sized bedrooms, including a primary suite with double sinks in the ensuite for added luxury. Enjoy the outdoors in your private backyard oasis that backs onto an open field. Complete with a wood deck and stamped concrete patio, ideal for morning coffee or evening relaxation. The double car driveway offers ample parking and features like central vacuum make everyday living a breeze. This home blends space, comfort and peaceful views all in one exceptional package. Don't miss your chance to call it home! (id:35762)
Royal LePage State Realty
313 - 3058 Sixth Line
Oakville, Ontario
Welcome to The 6Ixth Executive Condo Towns in North Oakville! This beautifully designed stacked townhome, The Clearview model, features 2 bedrooms, 2 bathrooms, and 1,135 sq. ft. of modern living space. Bathed in natural light, this unit boasts an open-concept layout with seamless flow between the kitchen, dining, and living areasperfect for both everyday living and entertaining. Enjoy two private outdoor spaces: a balcony off the primary bedroom and a huge rooftop terrace, ideal for hosting or relaxing. Located in a newer, family- friendly community that blends nature with urban convenience, this home is surrounded by excellent schools, lush parks, and scenic walking trailsperfect for young families and professionals alike. You're just minutes from the charming shops and restaurants along Dundas Street, and within walking distance to grocery stores, coffee shops, and fitness studios. With quick access to Highways 407 and 403, commuting across the GTA is easy and efficient. Nearby amenities include Oakville Trafalgar Memorial Hospital, Sixteen Mile Sports Complex, and an abundance of green spaces. Whether you're looking to raise a family, invest, or simply enjoy a peaceful yet connected lifestyle, this home checks all the boxes. Experience the best of modern suburban living with a strong sense of community, right at your doorstep. (id:35762)
Right At Home Realty
2331 - 35 Viking Lane
Toronto, Ontario
Step into this stunning 1-bedroom condo where style meets comfort. The inviting open-concept floor plan is bathed in natural light and enhanced by soaring high ceilings, creating a bright and airy living space you'll love coming home to. Beyond the main living area, enjoy the versatility of a private den with elegant French door access perfect as a home office, bedroom (it's a nursery today), or guest space. This rare find boasts modern, carpet-free flooring throughout, offering both easy maintenance and a sleek, contemporary feel. The unit has been meticulously maintained, reflecting a level of care and cleanliness that makes it truly move-in ready. Adding to the value, this home comes with a coveted parking spot and a secure locker (lockers are very hard to come by in this building), making city living as convenient as it is stylish. Whether you're a first-time buyer, downsizer, or investor, this condo offers the perfect combination of function, beauty, and practicality. (id:35762)
Right At Home Realty
Main - 2683 Truscott Drive
Mississauga, Ontario
Welcome To This Bright And Well-Maintained 3-Bedroom Main Floor Bungalow In Mississaugas Highly Desirable Clarkson Neighbourhood. Oversized Windows Fill The Home With Natural Light, Creating A Warm And Inviting Space Perfect For Families And Professionals Alike. The Spacious Living And Dining Area Offers A Comfortable Setting For Everyday Living, While The Functional Kitchen Features Stainless Steel Appliances And Ample Counter And Cabinet Space. A Full Bathroom Completes The Main Floor Layout, Offering Convenience And Practicality. Tenants Will Appreciate Direct Access To The Backyard, Providing A Private Outdoor Space Ideal For Relaxing, Entertaining, Or Gardening. The Home Is Situated In A Mature, Family-Friendly Community Known For Its Excellent Schools, Safe Streets, And Strong Neighbourhood Spirit. Commuting Is Easy With Quick Access To The QEW, Highway 403, And Clarkson Go Station, Connecting You Effortlessly To Toronto And Across The GTA. Everyday Essentials Are Just Minutes Away With Nearby Shopping Centres, Grocery Stores, And Restaurants. For Lifestyle And Leisure, Port Credit And Lakeshore Road Offer Vibrant Waterfront Patios, Boutique Shops, And Year-Round Community Events. Outdoor Enthusiasts Will Enjoy Close Proximity To Jack Darling Memorial Park, Rattray Marsh Conservation Area, And Scenic Lake Ontario Trails, Perfect For Walks, Cycling, And Picnics. This Main Floor Lease Combines Bright Living Spaces, Modern Comforts, And A Prime Location. Don't Miss The Opportunity To Make This Beautiful Clarkson Home Yours. Utilities Are Separate. Tenant Responsible For 60% of Utilities. (id:35762)
RE/MAX Epic Realty
211 - 8010 Derry Road
Milton, Ontario
Experience contemporary luxury at Connect Tower A, a new condo development in Milton's coveted Derry Road area. This 766 sqft unit, never lived in, features 2 bedrooms and 2 bathrooms with natural light through expansive windows. The sleek, modern kitchen boasts quartz countertop, luxury cabinetry and premium built-in appliances. Designed with convenience in mind, the open-concept layout flows effortlessly, complemented by high-quality wide plank laminate floor. Enjoy easy access to food basics, banks, hospital and Santa Maria restaurant hub. The property will be whitewashed before handover on 1st August (id:35762)
Executive Homes Realty Inc.
Lower - 351 Greenless Circle
Milton, Ontario
Bright, Clean, and Never Lived In! This brand-new 2-bedroom LEGAL basement apartment is located in Milton's highly desirable Clarke neighbourhood, directly across from a park and just steps from schools and everyday amenities. Designed for comfort and convenience, this unit features: A private entrance, In-suite laundry, One driveway parking spot, Pot lights throughout, Large above-ground windows for plenty of natural light and Modern laminate flooring. The spacious, open-concept layout includes: Modern kitchen Cabinets with stainless steel appliances, tile backsplash, and ample cabinet space. The bedrooms are generously sized, and the stylish 3-piece bathroom offers a sleek, modern touch. Utilities split 30/70 with the upper-level tenants. (id:35762)
RE/MAX Real Estate Centre Inc.

