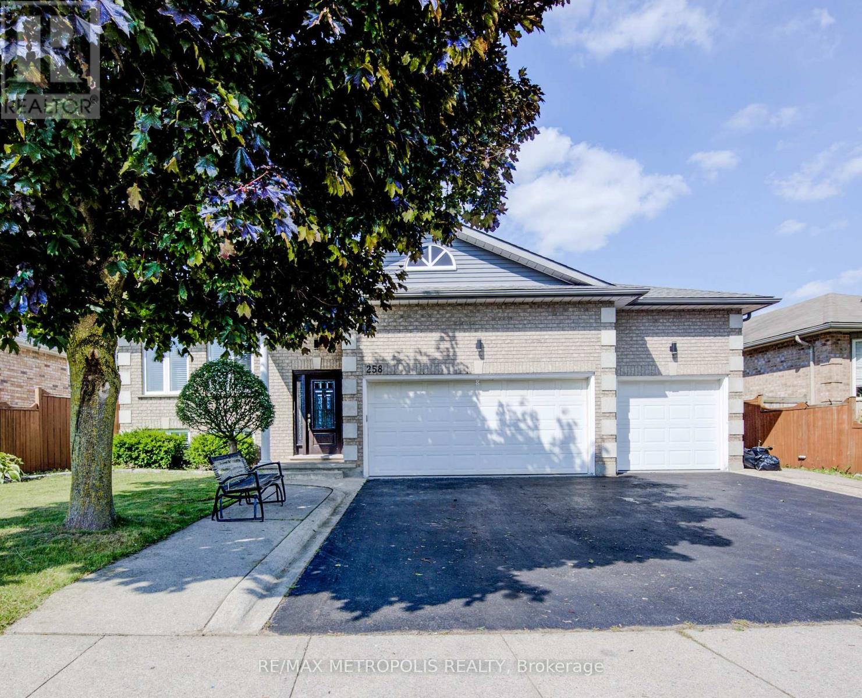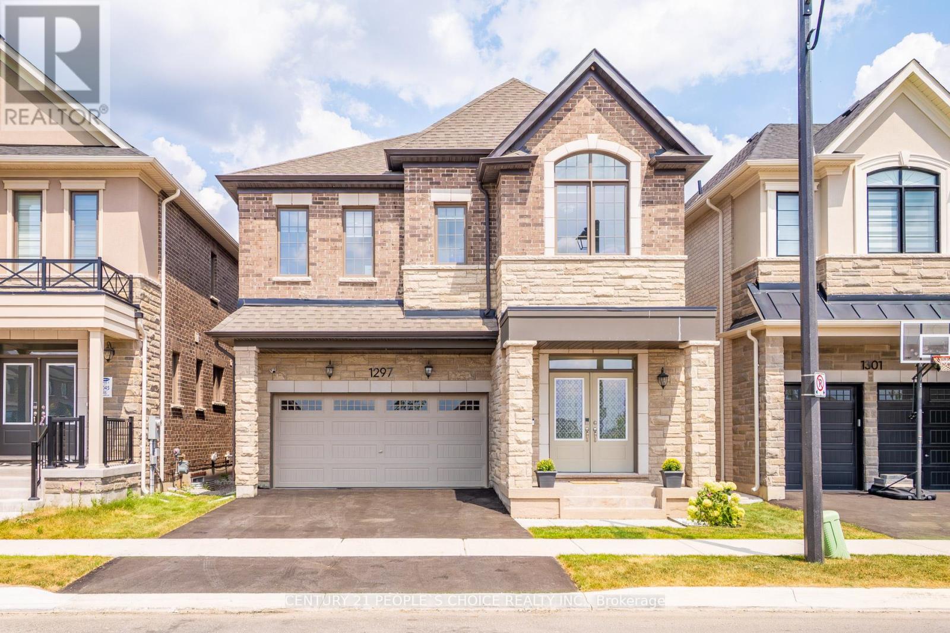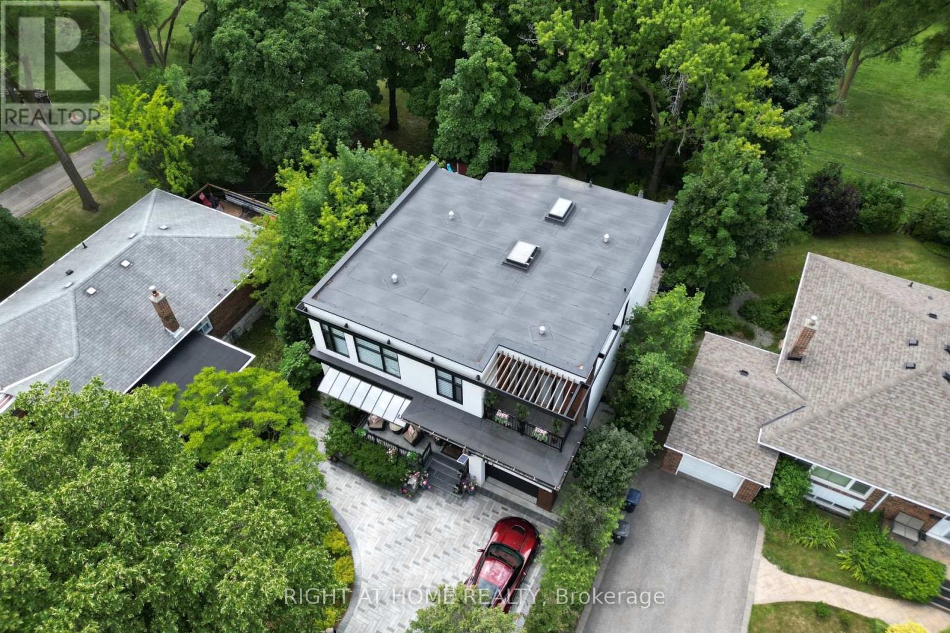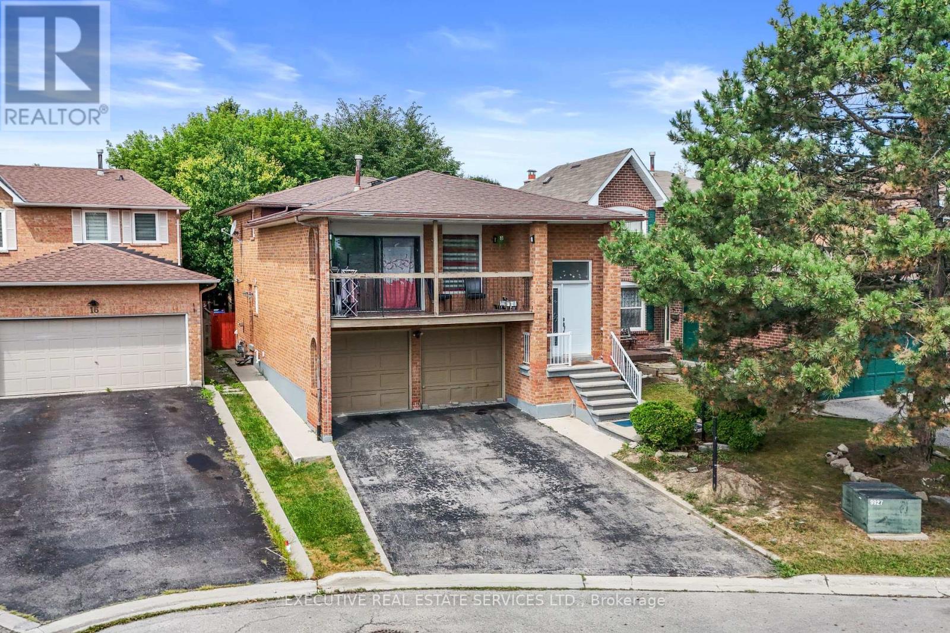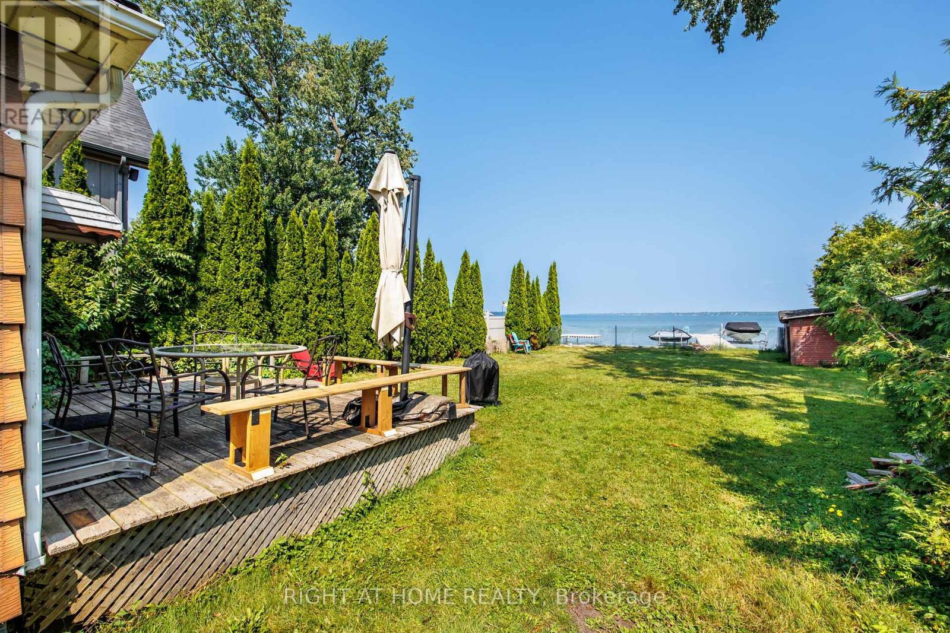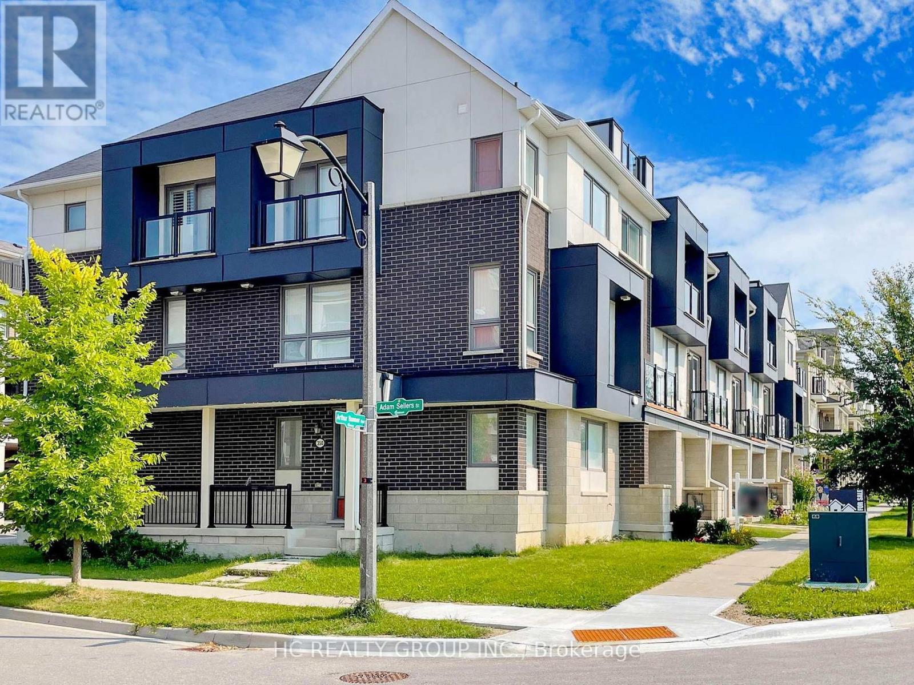61 Headwater Road
Caledon, Ontario
Discover This Beautifully Maintained 4-Bedroom, 4-Bathroom Detached Home Situated On A Premium150" Deep Lot In A Sought-After Family-Friendly Neighborhood. From The Moment You Step Inside, You'll Be Impressed By The Open-Concept Layout, Fresh Paint Throughout, And A Warm, Inviting Atmosphere. Enjoy A Bright And Spacious Living Room With Large Windows That Fill The Space With Natural Light And A Cozy Fireplace Perfect For Relaxing Evenings. The Updated Kitchen Is A Chefs Delight Featuring Stainless Steel Appliances, A Large Breakfast Bar With Seating, And Custom Cabinetry Offering Ample Storage. The Primary Suite Boasts A Generous Walk-In Closet And A Luxurious Spa-Like Ensuite, Providing A Perfect Retreat. Additional Features Include A Main Floor Laundry Room With Direct Access To The Double Car Garage, And A Professionally Finished Basement Ideal For Extra Living Space Or Entertainment. Step Outside To Your Private Backyard Ocasis, Garden Shed, And Plenty Of Room For Gatherings And Relaxation. Located Just Minutes From Top-Rated Schools, Shopping, Dining, And With Easy Access To Major Highways, This Home Offers Both Comfort And Convenience. (id:35762)
Royal LePage Flower City Realty
14 Ixworth Circle
Brampton, Ontario
Experience luxury living in this stunning 5-bedroom, 4-bathroom home by Great Gulf, situated in one of Bramptons most sought-after neighborhoods. Nestled on a serene, family-friendly street with minimal traffic, this residence sits on one of the largest pie-shaped lots in the area approximately 5,600 sq. ft. offering both privacy and ample outdoor space. Step through the grand double-door entry into bright and spacious interiors boasting 9-foot ceilings on the main floor. With a total above-ground living space of about 2,820 sq. ft., the home offers generous room sizes throughout, perfect for comfortable family living. The airy kitchen is the heart of the home, featuring a large center island and direct access to the backyard and deck ideal for entertaining and seamless indoor-outdoor living. The adjacent family room provides a cozy gas fireplace and flows effortlessly to a spacious dining area and a main-floor library that can double as a second family or living room. The fully finished basement adds approximately 1,100 sq. ft. of versatile living space, including two legal units: one with two bedrooms, a bathroom, and a kitchen; the second for personal use, offering one bedroom, a bathroom, and a den. Both units have separate entrances and enhanced soundproofing with resilient channel and double drywall ceilings for privacy and comfort. Enjoy abundant natural light throughout, excellent neighbors, and a large, pool-sized backyard perfect for family activities. Located just steps from Westfields expansive public park with amenities for children and adults, this home perfectly blends tranquility and community. Don't miss the opportunity to settle into this exceptional property on a quiet, family-oriented street. Schedule your private viewing today before its gone! Coming Soon: Just minutes from your doorstep, the new Embleton Community Centre is being developed at Lionshead and Mississauga Rd (id:35762)
RE/MAX Real Estate Centre Inc.
309 - 70 Baif Boulevard
Richmond Hill, Ontario
Sunlight-Filled, Updated, And Generously Proportioned, This 3-Bedroom Condo Is Ideally Tucked Into A Quiet, Park-Like Setting. Offering Nearly 1,300 Sq. Ft. Of Immaculate, Well-Designed Living Space, The Layout Strikes The Perfect Balance Of Comfort And Functionality. Its An Excellent Fit For Those Looking To Simplify After A Multi-Storey Home Without Compromising Space, As Well As Young Professionals And Families Eager To Establish Roots In A Safe And Desirable Community. Spacious Bedrooms, Open Living Areas, And A Family-Sized Kitchen With Breakfast Nook Make Everyday Living Easy, While Two Parking Spots, A Private Locker, And Membership To The Exclusive Club 66 Recreation Centre Add Lifestyle Value. (Club 66 Is Currently Undergoing Extensive Modernization And Will Soon Re-Open With Refreshed Amenities, Including A Fitness Room And Party/Meeting Space). The Building Is Also Known For Its Welcoming Community, Well-Kept Grounds, And Thoughtful Features That Make Life Here Feel Like A Retreat From The City. Need A Break From The Summer Heat? Take Some Laps Or Catch Some Rays Around The Larger Outdoor Swimming Pool Or Take A Breezy Evening Stroll On The Meticulously Landscaped Tree-Lined Grounds. The Location Couldn't Be Better - Just Steps From Yonge Street, Hillcrest Mall, Restaurants, Trendy Cafés, Parks, And Daily Conveniences. Commuting Is Seamless With The Viva Bus And GO Train Hub Only Minutes Away, Plus Quick Access To Highways 7 And 407. Whether You're Seeking The Ease Of Condo Living After Years In A Larger Home Or Looking For A Smart And Spacious Opportunity To Step Into The Market, This Residence Delivers Lifestyle And Value In Equal Measure. Flexible Closing Possible. Book Your Showing Today Before Its Gone! (id:35762)
Royal LePage Your Community Realty
10 Stratford Drive
Richmond Hill, Ontario
Welcome to this fully renovated dream home, completed in 2023 with every detail meticulously designed. Situated on a sun-filled, quiet street with no sidewalk at the front, this home offers both privacy and curb appeal. Upgraded from top to bottom, the modern layout features custom cabinetry, built-in stainless steel appliances, premium countertops, a dual-level central island, and a striking oak spiral staircase that gracefully connects all levels. The second floor offers four spacious bedrooms, two with walk-in closets, including two luxurious ensuites and a stylish full bathroom. The newly finished basement comes with upgraded exterior wall insulation, a recreation room, multi-purpose area, two bedrooms, a full bathroom, and a separate entrance. Rough-ins for a future kitchen, laundry, and bathroom provide excellent potential, while EV charging is already pre-wired. Exterior highlights include a natural stone front porch, new garage doors, and soffit lighting. Interior upgrades such as anti-glare dimmable recessed lighting, a statement stairwell chandelier, USB-integrated outlets, and custom designer window coverings enhance comfort and style. With extensive investments in renovations and upgrades, this property is truly move-in ready a rare opportunity to own a home that blends luxury, tranquility, and timeless elegance. (id:35762)
Exp Realty
60 Skyline Trail
King, Ontario
Showpiece Estate in Nobleton's Most Prestigious Enclave. This exceptional residence blends timeless elegance with contemporary design. From the moment you enter, you're greeted by bespoke finishes and a thoughtfully designed open-concept layout that seamlessly balances style and functionality. At the heart of the home lies a gourmet chefs kitchen, outfitted with premium appliances and luxurious stone surfaces, flowing effortlessly into a spacious family room and out to your private resort-style backyard. Enjoy a meticulously landscaped outdoor oasis featuring a heated saltwater pool and a fully equipped cabana, ideal for summer entertaining. The main level includes a private executive office and a Hollywood-style home theatre, perfect for both productivity and relaxation. The fully finished walk-up lower level offers remarkable versatility, showcasing a private bedroom suite, custom wet bar, built-in media shelving, and a boutique-inspired fitness studio. Energy Star Home. ** TOO MANY FEATURES TO LIST. ** Please refer to the attached Inclusions list for more details......... (id:35762)
RE/MAX Real Estate Centre Inc.
12 - 40 Baynes Way
Bradford West Gwillimbury, Ontario
Fall in love with 40 Baynes Way #12, a stunning 3-bedroom, 3-bathroom townhome where elegance and sophistication come together in a remarkable blend of luxury and comfort, creating the perfect place to call home. A true masterpiece of modern design and timeless appeal, this exceptional residence is filled with natural light and finished with exquisite designer details. Architecturally refined with a fresh, natural ambiance, this Bradford Urban Townhome reflects contemporary craftsmanship and style, perfectly suited for todays lifestyle. Built by Cachet Homes, it offers bright, airy interiors thoughtfully crafted to balance elegance with everyday functionality.Inside, smooth 9 ft. ceilings, engineered hardwood floors, and an open-concept layout set the stage for refined yet comfortable living. At its heart lies a chefs kitchen that blends beauty with function, featuring quartz countertops, extended-height cabinetry, a massive island, stainless steel appliances, and a sleek backsplash. The adjoining living and dining areas, framed by expansive windows, create a warm, sunlit setting ideal for both entertaining and unwinding.The oversized primary suite is a serene retreat with a walk-in closet and spa-like 5-piece ensuite, while two additional bedrooms provide versatility for family, guests, or a home office. Outdoor living is elevated with a private balcony and a rooftop terrace complete with gas and water hookupsperfect for summer gatherings, sunset cocktails, or evenings under the stars.This home includes one owned underground parking space, with a second available for lease at $200/month, plus both a large locker and an exclusive 7x15 ft. private storage room offering exceptional convenience. Ideally located in one of Bradfords most sought-after communities, just steps from the GO Station, shopping, dining, schools, and parks, with quick access to Highways 400 and 404, this residence delivers the perfect balance of luxury, space, and location. (id:35762)
Real Estate Homeward
808 - 121 Ling Road
Toronto, Ontario
Welcome to this elegant two-bedroom residence, designed to capture both style and comfort in one of the most desirable communities. Flooded with natural light from its west-facing orientation, this home offers an inviting ambiance throughout the day and stunning sunset views in the evening.The thoughtfully designed open-concept layout provides remarkable flexibility, allowing for seamless conversion into a den, a private home office, or even a third bedroom, making it ideal for professionals, families, or anyone seeking a versatile living environment. The expansive living and dining areas extend gracefully onto a large private balcony, creating a perfect setting for entertaining or enjoying quiet moments outdoors.The kitchen blends functionality with contemporary design, featuring a spacious eat-in area and six modern appliances to meet the needs of todays lifestyle. Two full four-piece bathrooms enhance both privacy and convenience, while the addition of ensuite laundry ensures effortless daily living. With its elegant finishes, generous living space, and prime location close to transit, shops, dining, and amenities, this residence represents a rare opportunity to enjoy a home that is both sophisticated and exceptionally functional. Move-in ready, it awaits your personal touch to create the perfect sanctuary. (id:35762)
Century 21 The One Realty
11 - 310 Village Green Square E
Toronto, Ontario
Spacious 3+1 bedroom townhome in great Scarborough Agincourt at @ Luxury Tridel built Metrogate, the Den can be used for the 4 bedroom. Unit comes with 9ft ceiling on main floor, Private Front Porch Facing Tranquil Park area, Spacious and Sun filled home. Kitchen with Eat In Area. W/o to patio from living room, Close to public transit, HW401, shopping, restaurant, park, library and all amenities. Two Underground parking space included. (id:35762)
Real Land Realty Inc.
1204 - 112 George Street
Toronto, Ontario
"Whoa, check out the VÜ!" Mesmerizing, jaw-dropping 180-degree views to the South (St. Lawrence Market & Lake Ontario), West (St. James Cathedral & Park, CN Tower & Financial District) and North (Eaton Centre). By day or night and throughout the seasons the cityscape becomes your canvas of never-ending intrigue! Development restrictions are protected by provincial and municipal heritage laws. Live and entertain in stylish elegance while enjoying numerous upgrades and unique design elements in your urban oasis. A very rare chance to purchase a 1,196sf corner suite with 9' ceilings overlooking St. James Park; it features 2 Bedrooms plus a Den, 2 renovated Bathrooms, plus 2 Private Balconies perfect for your morning coffee and sunset cocktails. Two side-by-side Parking Spaces on P1, and a large Locker on the 3rd floor. Tastefully customized with artistic flair detailed in the website link and/or feature sheet attached. The VÜ is near to everything that makes the city pulse: St. Lawrence Market, top restaurants, wine bars, theatres, Bay Street and the upcoming Ontario Line. The VÜ has a Walk Score of 100/100, Transit Score of 100/100 and Bike Score of 98/100. The building is quiet and well-managed with amenities that include: a huge roof top patio with lounge area and BBQs, 24-hour concierge, gym, guest suite, billiard room, visitor parking & more. Easy access to the DVP and Gardiner. A harmonious blend of modern comfort & historic charm, make this the quintessential urban home! (id:35762)
Right At Home Realty
81 Hillcrest Avenue
Toronto, Ontario
Prime location, Yonge /Hillcrest ,5 mins step to City Centre Subway/Empress Walk/ Earl Haig Secondary School( top rank school) and close to Major banks, Restaurants, Supermarkets, Fitness Centers, Me Lastman Square, & Parks. Perfect size 50 x 130.33 Feet , Detached House, 3+2 Bedrooms, 3 Baths, Main floor beautiful hardwood through out, Professional finished basement with Separate Entrance & Separate meter, Attached Double Garage , No Side Walk, Driveway can park 4 cars, Storm Door with Porch, Green House, Well kept home, Very Bright & Clean , Excellent move in condition. The seller and the Listing agent do not warrant the retrofit status of basement apartment. Potential rebuild the luxury huge house. (id:35762)
Homelife New World Realty Inc.
107 Otter Crescent
Toronto, Ontario
One-of-a-kind, thoughtfully crafted home in the prestigious Bathurst/Avenue Rd area. This unique property features 4+1 bedrooms, an oversized loft, and 4 bathrooms. The updated kitchen comes with two fridges and a heated granite countertop. The modern basement apartment with a separate entrance, finished in 2022, offers flexibility as an in-law suite, Airbnb rental, or guest unit. Approximately 50% of the home is a brand-new build, showcasing high-end finishes and upgrades, including water radiant heated flooring and high-performance insulating materials. The ground-level great room, currently used as an art studio, can be converted back into a two-car garage. Enjoy beautifully landscaped grounds with mature trees, a gazebo, and even a charming treehouse. The property has potential for office use (previously 361 Lawrence Ave W, Toronto). The lot size is effectively larger due to the inclusion of adjacent municipal land. Too many features to list, please refer to the detailed floor plans attached. Survey and building permits are available upon request. The property is in the district of the city's top-ranked schools: John Ross Robertson Junior Public School, Glenview Senior Public School, Lawrence Park Collegiate Institute, and the prestigious private girls' school, Havergal College. Situated in a family-friendly neighborhood just a short distance from Avenue Road, with easy access to parks, shopping, restaurants, three subway stations, main transportation hubs, and public transit. This is a must-see masterpiece with unmatched character and artistic flair! (id:35762)
Ipro Realty Ltd.
93 Pelham Drive
Hamilton, Ontario
Stunning sun-filled corner home in the desirable Meadowlands community featuring 4 bedrooms, 2.5 bathrooms, and a fully finished basement with 2 bonus rooms ideal for a home office, gym, or guest suite. This beautifully property offers an updated kitchen, hardwood flooring throughout of main and 2nd floor, a professionally landscaped fenced yard with a shed, and a spacious 4-car driveway. Enjoy an abundance of natural light from its premium corner lot and unbeatable convenience with close proximity to top-rated schools, parks, banks, and major shopping at Meadowlands Power Centre (Costco, Walmart, Home Depot, Cineplex, Sobeys). Minutes from McMaster University, Mohawk College, and Highway 403, This home truly has it all! (id:35762)
Homelife Landmark Realty Inc.
258 Saginaw Parkway
Cambridge, Ontario
Welcome to this spacious and inviting raised bungalow, perfectly situated in the desirable Shades Mills neighborhood. This home offers a fantastic layout with 3+2 bedrooms and a triple garage, making it ideal for families and those who need extra space. Step inside to find a bright, carpet-free main floor, excluding the cozy kitchen area. The living room and dining room are perfect for entertaining or relaxing, and the eat-in kitchen features a walkout to a lovely back deck and a fully fenced yard great for outdoor enjoyment! The main floor includes 3 comfortable bedrooms, including a master suite with his and her closets and a luxurious 5-piece bathroom with double sinks. The finished lower level is a real gem, featuring a warm and welcoming family room with a gas fireplace, along with two additional bedrooms, a 3-piece bathroom, and a laundry room. This space is perfect for an in-law suite or rental income, giving you flexible options to suit your needs. With a triple car garage and a triple-wide driveway, there's plenty of space for up to 6 vehicles. Plus, you'll enjoy being within walking distance of schools, parks, and amenities, with the convenience of the 401 just minutes away. Come see this wonderful home and make it yours today! (id:35762)
RE/MAX Metropolis Realty
1297 Manitou Way
Milton, Ontario
Welcome To This Stunning 1.5 Years New Ravine Facing Home. This Beautiful 4-Bedroom Plus Loft With A Brand New Finished Basement And A Side Door Entry Is A Must See! 9-Ft Smooth Ceilings On Both First And Second Floors With Extra Height Doors All Over Giving It A Spacious And Grand Look. Each Of The Four Bedrooms Has Attached Washroom Making Mornings A Breeze. Tastefully Selected Upgrades Brings Comfort And Class. Upgraded Remodelled Kitchen With A Huge Island And A Built In Oven Is A Delight To Cook And Entertain. Quartz And Granite Countertops, Upgraded Porcelain Tiles. Loads Of Storage Space Throughout Including Two Walk In Closets And A Pantry on Main Floor. Second Floor Loft Has A Fantastic Unobstructed Ravine View. EV Charger Ready. HWT Is Owned So No Monthly Rental Charge! Brand New Professionally Finished Basement With A Separate Entrance Features A Spacious Living, An Additional Room, Kitchen And Full Washroom. Location Location; This Home Is Perfectly Located Within A Few Steps From A Beautiful Walking Trail And Upcoming Park. Close To All Amenities And Great Schools, This Home Checks Every Box! (id:35762)
Ipro Realty Ltd.
238 Renforth Drive
Toronto, Ontario
Modern Home at 238 Renforth Dr,Nestled at the Prestigious Markland Woods in Etobicoke. Luxurious Style with Large Glass Windows Offering a Vibrant View of the Interiors,Highlighted by Elegant Design Features Surrounding the Property.This One-of-a-Kind Modern Home .Featuring Approx. 3500 sqf Of Incredibly Finished Living Space On 3 Levels.2494 sqf/mpac. Multiple Balconies, Large Windows & Walkouts,Offering an Amazing Layout.Kitchen O/Looking Fam R.and Island.Large Living Room Feat Fireplace/Open Concept and Plenty of Light.Master Feats. Walkout & Park View W/Ensuite Bath.+5 pc, W/Hardwood flooring.Finished Basement,Laundry, Feats Rec/Rm ,Second Kitchen, Bathroom W/Walkout To Yard & Bbq Area where you Can Not Miss out the Water-jets Swimming Pool/Jacuzzi sitting in the Beautiful Backyard & Amazing Landscaping + entertainement Corner.No neighbours at the back of the house. Additionally Super Easy access to Major Highways (401,427,QEW,Gardiner) Allows for Quick and Convenient Transportation to Downtown , Pearson Airport and more. (id:35762)
Ipro Realty Ltd.
5467 Bullrush Drive
Mississauga, Ontario
Welcome Home! This Charming Open Concept Home Is Located In The Heart Of Mississauga! Enjoy The Living & Dining Room Combo. Family Room Can Easily Be Converted Into 4th Bedroom W/Fireplace. The Master Suite Boasts A W/I Closet & A 4Pc Ensuite. 2 Additional Good Size Bedrooms & 4Pc Main Bath To Complete This Level. Professionally Finished Basement Apartment Feats A Kitchen And 2 Bedrooms. Rental Potential Income! (id:35762)
Homelife Landmark Realty Inc.
1449 Crescent Road
Mississauga, Ontario
This Spectacular Residence Is Nestled On One Of Lorne Parks Most Prestigious Streets, Custom Built With High Quality Craftsmanship & Materials. Efficient Floorplan With High Ceilings & Large Windows Allowing For Ample Natural Light And A Bright, Inviting Atmosphere. Contemporary Styling Throughout, Featuring A Chefs Kitchen With Quartz Countertop, Miele & Thermador Appliances With All The Luxury Features You Could Ask For. This Property Is A Hosts Dream, With A Large Outdoor Covered Terrace And Cozy Gas Fireplace, Built-In BBQ & Integrated Speakers. The Spa-Like Primary Ensuite Offers A Serene Walk-Through Shower, Complemented By A Luxurious Dressing Room And Makeup Vanity. Lower Level Could Be Used As A In-Law Suite Or Converted To An Entirely Separate Unit. Seeing Is Believing, This Property Has It All! (id:35762)
Royal LePage Signature Realty
1323 - 38 Joe Shuster Way
Toronto, Ontario
The Home We Have All Been Waiting For! Exquisitely Updated & Exceptionally Maintained, This Spacious Two Bed Has Everything To Offer While Being Just Steps Away From Trendy King West. Fantastic Layout Offering Both Privacy & Ultimate Functionality. Meticulously Re-Designed Featuring Luxury Vinyl Flooring, An Upgraded Eat-In Kitchen & Unobstructed Iconic CN Tower Views To Enjoy The Best The City Has To Offer. Spacious Bedrooms, An Oversized Balcony & Excellent Exposure W/ Gorgeous Postcard Golden Sunsets. Offered W/ Elite Amenities Including, Pool, Gym, Party Room & So Much More. Truly A Show Stopper & Wonderful Opportunity For First Time Homebuyers, Downsizers Or Investors. They Don't Build Them Like This Anymore. Vinyl Flooring (2024), Kitchen (2024), Bathroom Refresh (2024), Washer/Dryer (2024), Balcony Decking (2024), Google Smart Thermostat - Simply Too Much To List, Come See It Before It's Too Late. (id:35762)
Royal LePage Signature Realty
14 Albermarle Court
Brampton, Ontario
Welcome to 14 Albemarle Crt! This one-of-a-kind home will bring your search to a screeching halt! This gem of a listing boasts a rarely offered 5-level backsplit layout with endless possibilities. Featuring a legal basement apartment (second dwelling) plus a third self-contained unit with its own separate entrance, this home offers tremendous rental potential. This is a perfect opportunity for investors, growing families, or first time home buyers. Step into the main level where natural light floods the spacious living and dining areas, complemented by a charming balcony overlooking the front yard. The fully renovated upper-level kitchen is a true showstopper equipped with quartz countertops, stainless steel appliances, a modern ceramic backsplash, and ample cabinetry for storage. 3 spacious bedrooms on the main floor with ample closet space. Multiple living spaces throughout the split levels create flexibility for family gatherings, entertaining, or private retreats. Legal Basement apartment is perfect joint families or a lucrative rental opportunity. The lot itself is generous and inviting, complete with a wooden deck for outdoor enjoyment and a storage shed to keep things organized. A large driveway provides ample parking, making it convenient for multi-family living or tenants. With bright windows throughout, every level feels warm and welcoming. This property is a rare opportunity that checks all the boxes. Location Location Location! Situated in a fantastic family friendly neighbourhood on a mature & peaceful court. Close to schools, parks, grocery, shopping, public transit, & all other amenities. (id:35762)
Executive Real Estate Services Ltd.
312 - 38 Cedarland Drive
Markham, Ontario
High Demand Location! Unique 1 Plus 1 Den with 2 Bath Unit At The Luxury Fontana Condos In The Heart Of Markham. Large Den Can Be Used As Home Office or 2nd Bedroom. Functional Layout, No Wasted Space. Extra Large Balcony Facing Quite Garden, Provide Extra Space, Modern Kitchen with Granite Counter Top. 24 Hr Concierge & Full Amenities Available, Indoor Pool, Jacuzzi, Basketball Court, Party Room Yoga & Taichi Classes, Grand Hotel Style Lobby And Hallways. Walking Distance To VIVA Bus Terminal, Civic Centre, Theatre, Top Rated Unionville High School, Parkview Public School, Restaurants, Shopping, Easy Access Hwy 404/407. One Parking Included! (id:35762)
Master's Choice Realty Inc.
1557 Houston Avenue
Innisfil, Ontario
Spectacular Direct Waterfront Lot On Lake Simcoe! Discover This Rare 50 Ft. X 176 Ft. Property At The Highly Sought-After Big Cedar Point. Featuring A Seasonal 3-Bdrms, 1-Bath. Property Being Sold AS IS, With Incredible Potential To Renovate Or Build Your Custom Dream Home Or Cottage. The House Requires Significant Upgrades And Presents A Great Opportunity For Contractors, Investors, Or Ambitious Renovators. Some Features Include A New Roof (2025), 60 Ft. Dock, Floor-To-Ceiling Wood-Burning Fireplace In The Great Room. Enjoy Breathtaking Sunrise Views Of The Lake And A Pristine Sandy-Bottom Shoreline-Perfect For Swimming, Boating, And Fishing. The Existing Boathouse And Bunky Offer Excellent Options For Rebuilding Or Upgrading To Suit Your Lifestyle. Located Just Steps From Big Cedar Golf Club, This Tranquil Waterfront Haven Is Within A Short Drive Of Innisfil's City Center, Offering Shops, Various Dining Places, Schools, Medical Facilities, Parks, And A Vibrant Community Atmosphere. With The Future Innisfil GO Rail Station Planned Only A Few Kilometers Away, This Area Is Poised For Significant Appreciation In Value. One Of The Last Remaining Parcels Of Its Kind-Don't Miss Out! (id:35762)
Ipro Realty Ltd.
350 Arthur Bonner Avenue
Markham, Ontario
Experience upscale urban living in this stunning, sun-filled Mattamy condo townhouse located in the heart of Cornell. Boasting 1,870 square feet of thoughtfully designed space, this rare corner unit offers a highly functional layout perfect for modern families. Step inside to discover 9-foot smooth ceilings on both the ground and main levels, enhancing the open, airy feel throughout the home. The versatile ground floor den faces south and is flooded with natural light ideal for use as a family room, home office, or even an additional bedroom. The chef-inspired kitchen is both stylish and practical, featuring: A large center island, stainless steel appliances, extended cabinetry to the ceiling. The open-concept living and dining areas provide a warm and welcoming space for relaxing or entertaining. The dining area easily accommodates a full-size family dining table, while the kitchen opens directly to a spacious balcony, perfect for enjoying summer BBQs. Upstairs, the primary suite offers a tranquil retreat with a 3-piece ensuit, a large closet and a private balcony bathed in sunlight. The two additional bedrooms are generously sized to meet all your familys needs perfect for children, guests, or flexible use. A large rooftop terrace for entertaining or relaxing under the stars. A wider private garage and wider driveway for added convenience.Unbeatable Location With Walking Distance To The Community Centre, Close To The Hospital, Library, Transit, Top-ranked Schools, And Parks, Just Minutes From Hwy 407 And Go Transit. This is more than just a home --- it's a lifestyle. Don't miss this rare opportunity to own a luxurious, move-in-ready townhouse. (id:35762)
Hc Realty Group Inc.
89 Parkside Crescent
Essa, Ontario
Welcome To 89 Parkside Crescent, Located On A Quiet Street In Angus! This Charming Freehold Townhouse Features 3 Bedrooms, 3 Bathrooms, And Offers 1,285 Sq Ft Above Grade (As Per iGuide Floor Plan), Plus A Partially Finished Basement. The Open-Concept Main Floor Includes A Kitchen With Pot Lights, A Double Sink And A Stylish Backsplash. From The Dining Area, Walk Out To A Multi-Level Deck With Views Of Glen Eton/Wildflower Park And A Fully Fenced Backyard. Backing Directly Onto The Park, The Backyard Has A Gate For Direct Access To Green Space, Perfect For Morning Walks, Kids' Playtime, Or Simply Relaxing With Nature At Your Doorstep. On The Second Floor, You Will Find A 5-Piece Bathroom And 3 Bedrooms. The Primary Bedroom Offers Large Windows, A Ceiling Fan, And His & Her Closets. Additional Features Include A One-Car Garage With An Elevated Storage Area And Direct Entry Into The Home. This Home Is Just Minutes From Local Schools, Grocery Stores, Banks, Parks, Retail, And More. Don't Miss The Opportunity To Make This Lovely Home Yours! New Furnace Installed (2024) & Recently Installed Garage Door Opener. (id:35762)
RE/MAX Experts
9 Milbourne Lane
Richmond Hill, Ontario
Rare find Extremely bright and spacious townhouse with Ravine and perfect layouts, Huge size Home brings you the 2nd unit with all above ground floors. It is suitable for big family and let your parents lives in ground floor unit. Many upgrades throughout. Carpet free in the whole property. Open concept main floor with 9ft ceiling. Master bedroom with his and her closet and 4pc ensuite. Laundry on 2nd floor. Finished basement with W/O to yard. Beautiful view of the park. Steps to schools and bus, short drive to Lake Wilcox, Bond lake Trial, plaza, banks, restaurants and many many more! Must see! (id:35762)
Homecomfort Realty Inc.




