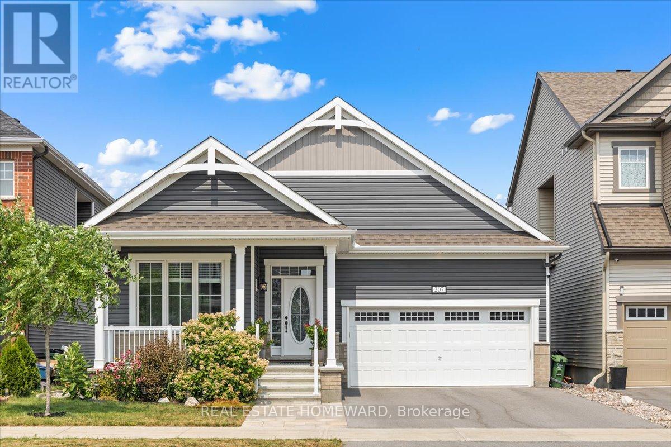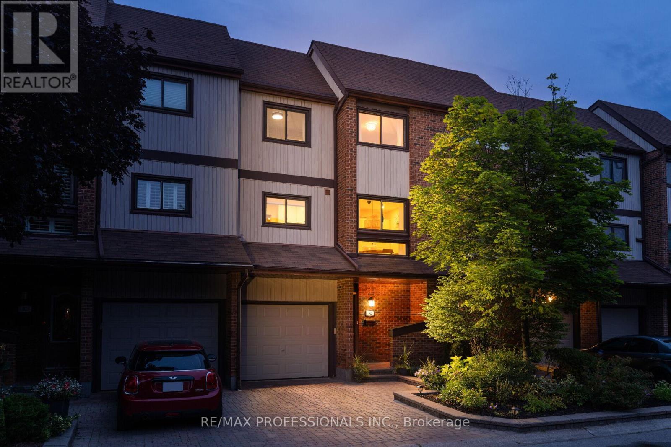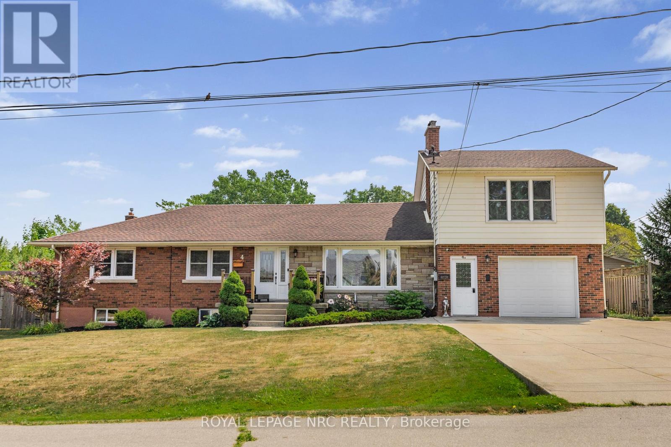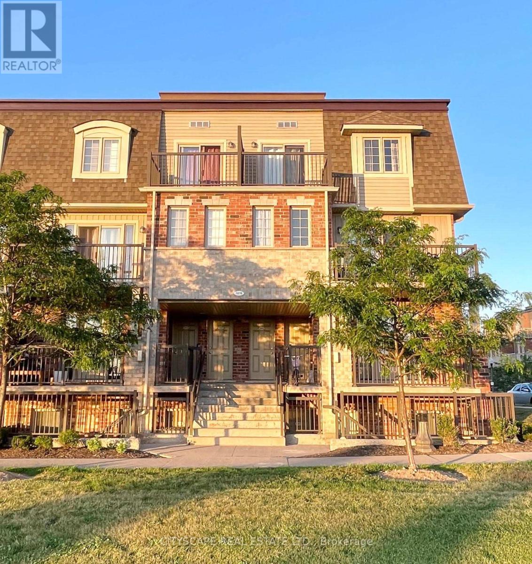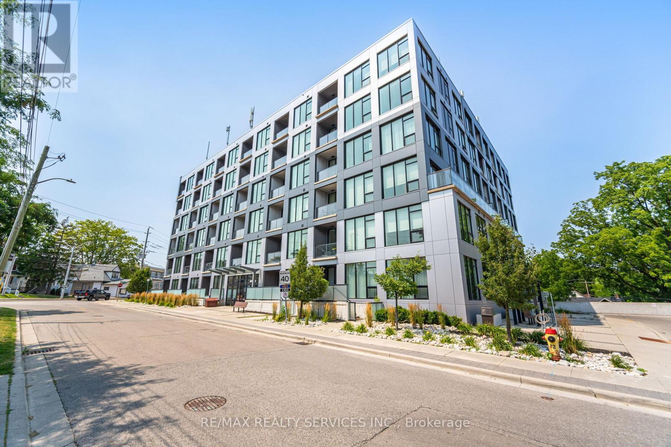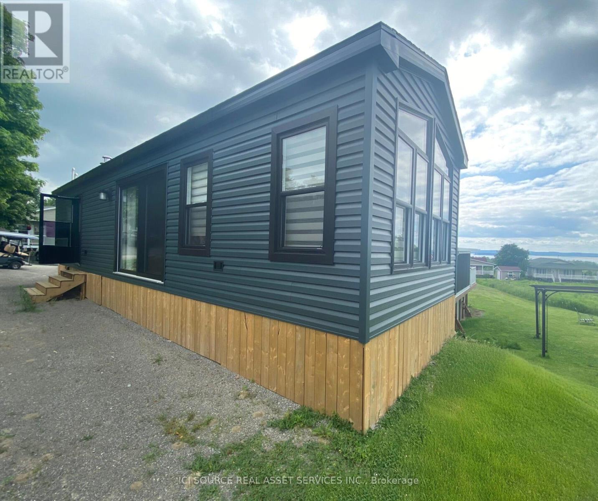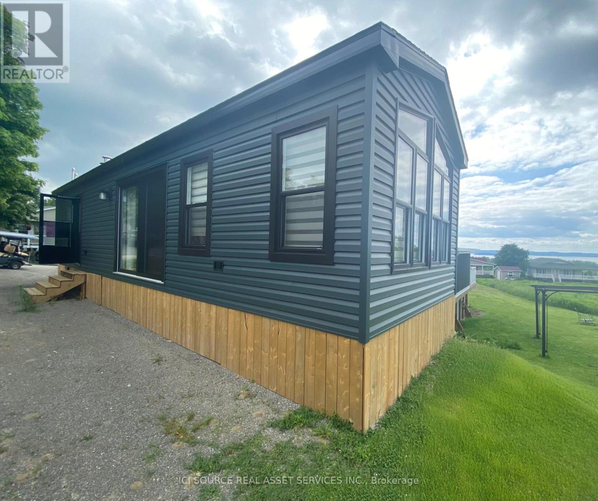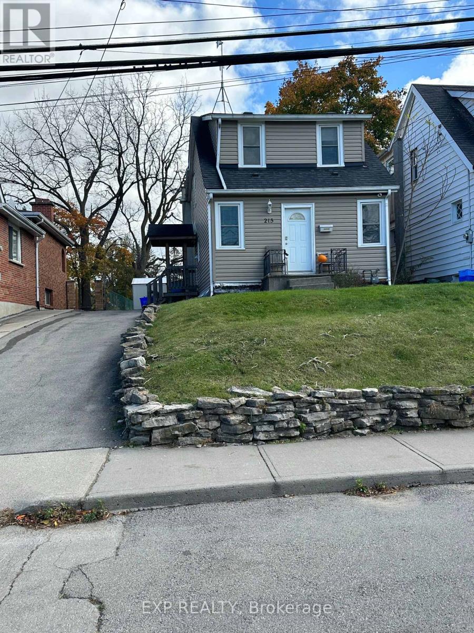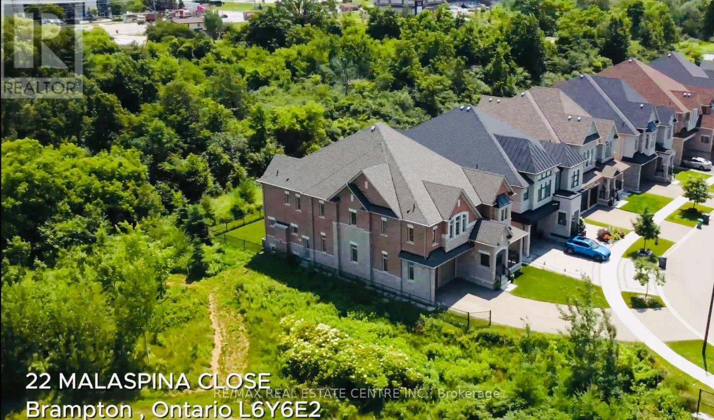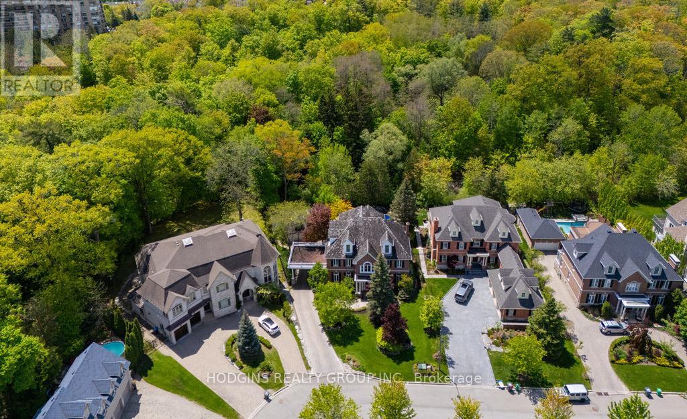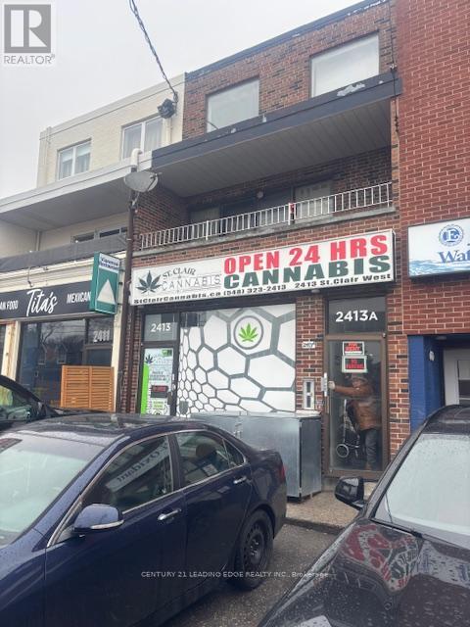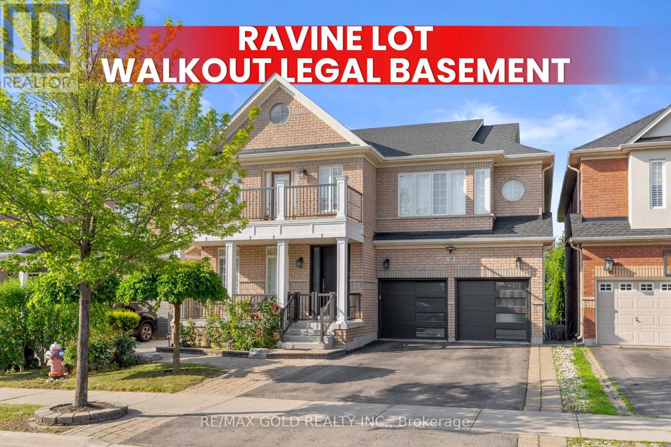207 Cranesbill Road
Ottawa, Ontario
Imagine waking up to tranquil waterfront views, with nature as your backdrop and the city's best conveniences only minutes away. This unique bungalow sits within the protected Carp River Conservatory, offering rare water-level walk-out access perfect for an in-law suite, guest retreat, or rental income. Inside, over 3,000 sq. ft. of finished living space blends comfort and elegance. The open-concept main floor features two generous bedrooms, soaring 9-ft ceilings, and laundry no stairs required. Over $100K in thoughtful upgrades elevate every space: warm hardwood, a custom wine & wet bar, two fireplaces, a spa-inspired ensuite, and an oversized walk-in with built-in cabinetry. Details like crown molding, ceiling medallions, designer lighting, and rich tilework add sophistication at every turn. Here, you're just steps from the future Hazeldean LRT, minutes to Kanata Centrum, NHL games & shows at the CTC, Tanger Outlets, and the Trans Canada Trail. A perfect blend of natural beauty, privacy, and urban convenience this is more than a home, its a lifestyle. Book your showing today, This gem wont last - OPEN HOUSE SAT & SUNDAY 2-4PM ** This is a linked property.** (id:35762)
Real Estate Homeward
82 - 1080 Walden Circle
Mississauga, Ontario
Fantastic Clarkson Location! 1,825sqft of bright, spacious living space In Walden Circle! 3+1 bedroom, 3 bath, 3-storey townhome with a rare & exclusive bonus balcony. Enjoy an open-concept main floor living and dining area with a cozy electric fireplace. Delightfully bright and spacious updated kitchen with eat in breakfast area and walk through to fabulous dining and entertaining space. The ground level offers a versatile family room with walk-out to the private yard and easy access to the single car garage. Upstairs, the generous primary bedroom includes a 2-piece ensuite with loads of extra storage and closet space. Truly hard to beat location in fabulous family-friendly community. Residents enjoy exclusive access to the Walden Club & resort style amenities - outdoor pool, tennis courts, squash, gym, and sauna. Just steps to Clarkson GO, local shops, and dining, and minutes to Port Credit, Downtown Oakville, and the QEW. (id:35762)
RE/MAX Professionals Inc.
374 Milverton Boulevard
Toronto, Ontario
Welcome to 374 Milverton Blvd, a sun-drenched, fully renovated 4+1bedroom, 4-bath family home in the heart of prime Danforth Village. Perfectly positioned on one of the best stretches of Milverton, this residence blends timeless character with thoughtful modern renovations. The open and airy main floor showcases spacious principal rooms, a striking exposed brick feature wall, and a beautifully renovated kitchen with stone counters, stainless steel appliances, a centre island with breakfast bar, and generous workspace. A convenient main floor powder room completes this level, with a walkout to a private deck, landscaped yard, and detached 1-car garage complete with garden suite potential.Upstairs, the bright and inviting primary suite boasts double closets and a beautiful ensuite, joined by three additional bedrooms with ample storage, a full bath, and second-floor laundry. Gleaming hardwood floors run throughout, adding warmth and style to every space. The fully finished basement, currently rented, offers a spacious living area, bedroom, 3-piece bath, and its own laundry, and can be easily adapted for personal use.With a 93 Walk Score, you're just minutes from Coxwell and Greenwood subway stations, Monarch Park, and top-rated schools. Enjoy Greektown's best souvlaki, spanakopita, and espresso, or frequent local favorites like Red Rocket Coffee, The Wren, Daily Goods, and Bomb Fitness. Kids will love nearby spots such as Brick labs and Jump For Joy. Located in the Earl Beatty Jr & Sr PS and Monarch Park CI districts, this home offers the perfect blend of style, convenience, and community. Opportunities like this are rare experience the best of the Danforth and in a home you will cherish for years to come. (id:35762)
RE/MAX Hallmark Realty Ltd.
707 - 1005 King Street W
Toronto, Ontario
Bright southwest corner suite at DNA 2 with an open-concept layout and floor-to-ceiling windows throughout. This unit features a large living area, den with flexible use, and a well-sized bedroom. Kitchen includes quartz waterfall counter, stainless steel appliances, and custom cabinetry. Spa-style bath with new fixtures and custom glass shower enclosure. Ample storage with wall-to-wall built-ins in the bedroom and living area. Parking and locker included. DNA 2 is an established building with concierge, gym, rooftop terrace with BBQs, party room, visitor parking, and bike storage. Steps to TTC, parks, shops, and restaurants in King West, Queen West, Ossington, and Liberty Village. (id:35762)
Bosley Real Estate Ltd.
4 Cline Road
Grimsby, Ontario
An Absolute GEM in Grimsby! A beautifully finished 1,300 sq. ft. bungalow that's not just a house but it is a home. This legal duplex includes a completely separate living space above the garage, offering flexibility for extended family or rental income. Step into the sun-drenched main living area, where gleaming hardwood floors and a custom kitchen with quartz countertops and top-tier appliances set the stage for unforgettable family gatherings. Just off the kitchen, a cozy family room with sliding glass doors opens to a private, serene backyard the kind of green space rarely found in rural-style neighbourhoods. Downstairs, the fully finished basement is the ultimate teenage retreat, complete with an extra bedroom and a versatile office that could serve as a fifth bedroom. And that's not all. The 650 sq. ft. self-contained apartment with its own entrance is perfect for in-laws, guests, or keeping loved ones close while maintaining privacy. Situated on a quiet dead-end street, you're just minutes from Downtown Grimsby, Winona Crossings, and the QEW. This home has been impeccably maintained and cared for. This is truly is one of a kind and its ready for you to make it yours. (id:35762)
Royal LePage NRC Realty
203 - 19 West St N Street
Kawartha Lakes, Ontario
Live every day like you're on vacation at Fenelon Falls Lake Club. This luxury 2-bedroom,2-bathroom condo offers uninterrupted year-round views of Cameron Lake and a lifestyle unmatched in the Kawartha's. The bright, open-concept layout features 9-foot ceilings, laminate flooring, and a chef-inspired white kitchen with quartz countertops, stainless steel appliances, a center island with breakfast bar, and ample storage. The living and dining area opens to a private 75 sq ft balcony with a gas BBQ line perfect for sunset dining. The primary suite includes his-and-hers walk-in closets, a 4-piece ensuite, and a secondary walkout to the balcony, while the second bedroom is ideal for guests or a home office. Resort-style amenities include an outdoor pool, lakeside lounge areas, dedicated watercraft dock, fitness center, games room, residents lounge, and pickleball courts all along the shores of Cameron Lake. Steps to dining, shops, grocery stores, golf courses, and spas. Includes 1 parking spot and 1locker. (id:35762)
Union Capital Realty
1 - 47 Madonna Drive
Hamilton, Ontario
THE SEARCH IS OVER, YOU DON'T WANT TO MISS THIS OPPORTUNITY TO OWN THIS EXECUTIVE TOWNHOUSE INTHE DESIRABLE AREA OF WEST MOUNTAIN. THIS HOME OFFERS 3 BEDROOMS AND 3 1/2 BATHS WITH 9'CEILING ON MAIN FLOOR. OPEN CONCEPT LAYOUT WITH A FINISHED BASEMENT. NOTHING TO DO BUT MOVE IN.HARDWOOD FLOORS ON MAIN LEVEL AND UPPER HALLWAY. QUARTZ COUNTERTOPS FOR KITCHEN AND BATHROOMSUPSTAIRS. FULL OAK STAIRCASE LEADING TO SECOND LEVEL. LOTS OF WINDOWS FOR NATURAL LIGHT. ENTRYTO HOUSE FROM GARAGE. MINUTES TO HIGHWAYS, GROCERIES, SCHOOLS, PARKS, SHOPS, RESTAURANTS ANDENTERTAINMENT. (id:35762)
RE/MAX Gold Realty Inc.
1676 Fischer Hallman Road
Kitchener, Ontario
Bright & Spacious 2-Bedroom Condo Townhouse for Lease Prime Location! Welcome to this well-kept and spacious 2-bedroom condo townhouse, perfectly situated in a quiet, family-friendly neighbour hood. This charming home features a functional layout with two generously sized bedrooms and a full 4-piece bathroom on the upper level, offering privacy and comfort for everyday living. The main floor boasts an open-concept living and dining area, a modern kitchen, and a convenient powder room. The kitchen is located on the main level and offers ample cabinetry, counter space, and easy flow into the dining area ideal for both daily use and entertaining.Large windows throughout allow for an abundance of natural light, creating a warm and inviting atmosphere. Additional highlights include in-unit laundry, plenty of storage, and ample visitor parking within the complex perfect for hosting guests. This town home is located in a highly desirable area, just steps away from everyday essentials like grocery stores, Tim Horton, major banks, public transit, schools, parks. Perfect for professionals, couples, or small families looking for a clean and comfortable home in a convenient location.Don't miss out schedule your private showing today! (id:35762)
Cityscape Real Estate Ltd.
311 - 690 King Street W
Kitchener, Ontario
Discover modern urban living in this well-appointed 1 bed+1Den, 1-bath unit nestled in Kitcheners Midtown Lofts. The contemporary layout boasts floor-to-ceiling windows, quartz counters, hardwood floors, stainless steel appliances, and ensuite laundry in a sleek island kitchen. Enjoy access to premium building amenities, including a fitness center, lounge, BBQ terrace, and bike storage, along with underground parking. Ideally situated next to the ION light rail, with walking access to Waterloos Tech District, Google, Uptown, and major transit routesthis home blends convenience with style in a perfect urban setting.** (id:35762)
RE/MAX Realty Services Inc.
54 - 40 Zinfandel Drive
Hamilton, Ontario
Welcome to unit 54 - 40 Zinfandel Drive a gorgeous, newly built 2-bedroom, 2-bathroom townhouse in the highly sought-after Foothills of Winona community. Thoughtfully crafted with modern elegance, this home combines style, comfort, and functionality. Inside, you'll find a bright, well-planned layout with spacious bedrooms, sleek finishes, and an open-concept main floor perfect for both everyday living and entertaining guests. Ideally situated, you're just minutes from Winona Crossing Plaza, the QEW, Costco, Metro, and an array of dining and shopping options. (id:35762)
Exp Realty
180 Mother's Street
Hamilton, Ontario
Welcome to 180 Mothers Street, located in the highly sought-after Glanbrook Hills neighbourhood. This stunning 3+2 bedroom bungalow offers the perfect blend of comfort, functionality, and natural beauty.Set on a scenic lot backing onto a small conservation area with serene ponds, this home features a walkout basement, raised deck, and lower patio, providing multiple outdoor spaces to relax and enjoy the peaceful surroundings.The main floor features an open-concept layout with a spacious living room, kitchen, and dining area that flow seamlessly together. The primary bedroom includes an ensuite bathroom and sliding door access to the raised deck, perfect for quiet mornings or evening retreats. Two additional bedrooms provide ample space for family or guests, while a separate den/office just off the front foyer offers a private space for work or study. A convenient laundry/mudroom with inside access to the large garage adds to the homes practical design.The bright and spacious lower level includes a recreation room with large windows and sliding doors that lead to the backyard patio. This level also features a summer kitchen, games area, additional den, full bathroom, and plenty of storage space.Beautifully maintained and thoughtfully laid out, this home is ideal for multigenerational living or those who love to entertain. Dont miss the opportunity to make this exceptional property your own in one of Hamiltons most desirable communities. (id:35762)
Keller Williams Complete Realty
6103 On-3 Hwy Road
Haldimand, Ontario
Offered for the first time, this custom-built executive bungalow blends modern craftsmanship with peaceful country living. Set on 2.99 private acres, the home features nearly 4,000 sq. ft. of finished living space, 3+1 bedrooms, 3.5 bathrooms, and soaring 10 ft tray ceilings on the main floor. Built in 2023 by DeHaan Homes and covered under Tarion warranty (2022 to 2029), the home offers a rare combination of quality construction, open-concept design, and rural scale. A true standout feature is the oversized 3-bay, 5-car attached garage with 1,570 sq. ft. of space for vehicles, equipment, storage, or workshop use, attached to a 760sqft exposed aggregate patio out back. Located just minutes from Binbrook, Caledonia, and Hamilton, and Lake Erie, this is the private, move-in ready country property you've been waiting for. (id:35762)
Royal LePage State Realty
140 Corley Street
Kawartha Lakes, Ontario
Sun-drenched and Spacious Townhome in one of Lindsay's most sought after neighbourhoods. This bright 3 Bedroom, 2.5 Bathroom freehold boasts upgrades throughout, enter this home through an upgraded tiled entryway. With a spacious and open-concept design, the kitchen features quartz countertops with an upgraded fridge cabinet. Step onto the 2nd floor with an upgraded metal railing staircase into three sun soaked bedrooms. Walking distance to Lindsay Square Mall, minutes away from downtown Lindsay which offers shopping, restaurants, and much more! Situated in Kawartha Lakes Community, minutes from beautiful lakes and parks to enjoy a lifestyle close to nature. Perfect for couples, down sizers, retirees or roommates, this home is perfect for a family of any size! *Images are from a previous sister property with a flipped floor plan* (id:35762)
Century 21 Atria Realty Inc.
59 Greenwich Avenue
Hamilton, Ontario
Modern 3 bed 3 bath in Stoney Creek, Central Park Community. Minutes from highway, shopping, restaurants and amenities. Open concept with large windows for natural light. Bright white kitchen with island. Second floor laundry, master bedroom with ensuite and large walk in closet. Garage and Driveway. (id:35762)
RE/MAX Professionals Inc.
56 Mcknight Avenue
Hamilton, Ontario
WELCOME TO 56 MCKNIGHT AVENUE - A STUNNING FREEHOLD TOWNHOME THAT BLENDS STYLE, COMFORT ANDLOCATION IN PERFECT HARMONY. BUILT WITH QUALITY BY GREENPARK AND OFFERING OVER 1750 SQUARE FEETOF BEAUTIFULLY DESIGNED LIVING SPACE. THIS HOME IS CENTRALLY LOCATED JUST MINUTES FROM TRANSIT AND THE ALDERSHOT GO STATION. IDEAL FOR COMMUTERS, PROFESSIONALS AND GROWING FAMILIES.FLOOR FEATURES A STYLISH DINING ROOM AND KITCHEN WITH QUARTZ COUNTERTOPS, SS APPLIANCES, CALIFORNIA SHUTTERS, CONVIENENT USB RECEPTACLE AND A GARDEN DOOR WITH INTEGRATED BLINDS LEADING TO A FULLY FENCED BACKYARD COMPLETE WITH GAZEBO AND GAS LINE FOR YOUR BBQ.RARE GARAGE TO YARDACCESS MAKES OUTDOOR LIVING AND ENTERTAING A BREEZE. TAKE A WALK UP THE OAK STAIRCASE TO THE SECOND FLOOR WHERE YOU WILL DISCOVER THE FAMILY ROOM WITH BUILT IN SPEAKERS, CALIFORNIA SHUTTERS, THE PERFECT SPOT FOR COZY MOVIE NIGHTS. TWO GENEROUSLY SIZED BEDROOMS EACH WITH IT'S OWN WALK IN CLOSETS PROVIDE PLENTY OF STORAGE. THE ENTIRE THIRD FLOOR IS DEDICATED TO AN IMPRESSIVE PRIMARY RETREAT. HERE YOU CAN UNWIND IN YOUR RECENTLY RENOVATED ENSUITE, ENJOY THE WALK IN CLOSET AND A PRIVATE BALCONY FOR A PEACEFUL MOMENT AT THE END OF THE DAY.DONT MISSYOUR CHANCE TO MAKE 56 MCKNIGHT AVENUE YOUR OWN! BOOK A SHOWING TODAY. (id:35762)
Spectrum Realty Services Inc.
Trilm - 1082 Shamrock Marina Road
Gravenhurst, Ontario
Introducing The Trillium The Cottage You've Been Waiting For. Were excited to unveil The Trillium our brand new, highly requested three-season resort cottage designed for effortless enjoyment at your favourite Great Blue Resort. With 516 sq. ft. of thoughtfully designed space, this two-bedroom, 1.5-bathroom resort cottage features an open-concept layout and a fresh, bright interior that feels instantly welcoming. Whether you're sipping coffee on your included deck, hosting friends for the weekend, or enjoying quiet family time, The Trillium offers modern cottage living without the fuss. Spend your days enjoying resort amenities, connecting with nature, or simply unwinding. The Trillium is your perfect seasonal escape. *For Additional Property Details Click The Brochure Icon Below* (id:35762)
Ici Source Real Asset Services Inc.
Getaway - 1235 Villiers Line
Otonabee-South Monaghan, Ontario
INTRODUCING THE GETAWAY! Big Cottage Dreams. Small Weekly Payments. Our most affordable resort cottage, perfect for first-time buyers or families just starting their vacation ownership journey. Priced irresistibly, this charming 2-bedroom, 1-bathroom resort cottage comes fully furnished and move-in ready, offers 396 square feet of bright, beautiful space to enjoy spring, summer, and fall across any Great Blue Resort. It even includes a spacious 10x20 deck with aluminum rails, perfect for relaxing outdoors with the family. With financing available your dream of cottage ownership is closer than ever. Whether you're escaping the city for weekends or spending entire seasons lakeside, this brand-new resort cottage model is your affordable key to 3-season resort vacation living. The Perfect Getaway is Within Reach.*For Additional Property Details Click The Brochure Icon Below* (id:35762)
Ici Source Real Asset Services Inc.
697 Limeridge Road E
Hamilton, Ontario
Home is a Handyman special. Home is in need of repair. Sold 'as is, where is' basis. Seller makes no representation and/or warranties. Seller has no knowledge of UFFI. All room sizes approx. (id:35762)
Royal LePage State Realty
7723 Dockweed Drive
Niagara Falls, Ontario
Spacious freehold corner townhouse, offering the feel of a semi-detached home, available for lease in the heart of Niagara Falls. Featuring a custom kitchen and open-concept layout, this property includes three bedrooms, with the primary bedroom boasting a private en-suite. Ideally located close to the QEW, it offers a beautiful layout perfect for comfortable living. (id:35762)
RE/MAX Real Estate Centre Inc.
120 Terrace Drive
Grimsby, Ontario
Welcome to the Scenic Branthaven's stunning newly built detached home in sought-after Grimsby, backing directly onto the breathtaking Niagara Escarpment! This brand-new 4 bedroom, 3 bathroom home combines timeless brick and natural stone exterior with luxurious modern finishes throughout. The open-concept main floor boasts soaring 9 ceilings, gleaming hardwood floors, a cozy gas fireplace, and expansive picture windows framing escarpment views. The chefs kitchen features granite countertops, stainless steel appliances, and ample storage. Upstairs, discover 4 generously sized bedrooms, including a serene primary suite with a spacious walk-in closet and spa-inspired 5-piece ensuite with stand-alone tub. A second 5-piece bathroom and a convenient upstairs laundry room with sink and built-in cabinetry complete the level. Additional highlights include central vac, EV plug capability, and a quiet, family-friendly location across from the YMCA, moments to highways, shopping, and amenities. Move-in ready and perfectly positioned to enjoy Grimsby's natural beauty! (id:35762)
Right At Home Realty
Trilm - 1336 S Morrison Lake Road
Gravenhurst, Ontario
Introducing The Trillium The Cottage You've Been Waiting For. Were excited to unveil The Trillium our brand new, highly requested three-season resort cottage designed for effortless enjoyment at your favourite Great Blue Resort. With 516 sq. ft. of thoughtfully designed space, this two-bedroom, 1.5-bathroom resort cottage features an open-concept layout and a fresh, bright interior that feels instantly welcoming. Whether you're sipping coffee on your included deck, hosting friends for the weekend, or enjoying quiet family time, The Trillium offers modern cottage living without the fuss. Spend your days enjoying resort amenities, connecting with nature, or simply unwinding. The Trillium is your perfect seasonal escape. *For Additional Property Details Click The Brochure Icon Below* (id:35762)
Ici Source Real Asset Services Inc.
F411 - 275 Larch Street
Waterloo, Ontario
Excellent location step away from Laurier University. very close to waterloo University. Very neat and Clean. 2 bedroom , 2 washroom, Kitchen has Marble Counter top. Very Large vanities. Fully Furnished with TV, 2 bedroom Mattress Dinning Table With Chairs. Sofas. Wi Fi Building ,All 5 appliances include. open Concept. Open Wide Balcony . premier Suite. Finishes with plank laminate wood floor. Must Must See The Unit For Future Investment Or For Own Use You Will Not Be Disappointed. (id:35762)
Royal Star Realty Inc.
621 Lincoln Street
Welland, Ontario
Don't miss this excellent opportunity to own a fully finished, solid brick bungalow located on a deep lot in a quiet, family-friendly neighborhood just minutes from Highway 406! Ideal for investors, first-time buyers, retirees, or multi-generational families, this home offers a range of possibilities. The main floor features three spacious bedrooms, a bright living room with large windows, and a functional kitchen/dining area with ample cabinetry and counterspace. A fully updated bathroom, kitchen, flooring and laundry completes this level more valuable. The fully finished lower level includes a separate back entrance, making it perfect for a potential in-law suite or rental unit. It boasts a large recreation/family room with a cozy gas fireplace, a full kitchen, a 3-piecebathroom, an additional bedroom, and a large laundry room for added convenience. Located on a school bus route and within walking distance to the Welland Canal, scenic trails, parks, schools, and essential amenities this property is perfectly situated for comfortable and convenient living. (id:35762)
RE/MAX Gold Realty Inc.
215 Emerson Street
Hamilton, Ontario
High Demand Ainslie Wood Prime Investment Opportunity Awaits the Savvy Investor! Gross Monthly Rent of $5,950/month. Located within a 5 Minute Walk to McMaster University Campus! 3 Updated Kitchens, 7 Spacious Bedrooms, 3 Bathrooms, Laminate Flooring, Private Driveway for 4 cars, Smoke & CO2 Alarms In Each Bedroom, Digital Locks On Entry Doors, Large 40 x 141 ft lot. Backyard Shed. Egress Basement Windows For Safety. 200 Amp Breaker Box With ESA Certificate (2015). All Bedroom Doors W/Keyed Locks. Furnace/AC Systems(2015), Owned Tankless Water Heater(2016), Vinyl Windows. Just minutes from McMaster University, McMaster Children's Hospital and Westdale shopping districts. Easy access to QEW and public transit. **EXTRAS** Fully Waterproofed Delta Membrane To Weepers, 3/4Inch Main Water Line, Premium Vinyl Siding (2012) (id:35762)
Exp Realty
22 Malaspina Close N
Brampton, Ontario
E.L.E.V.A.T.E.D Living with L.U.X.U.R.I.O.U.S Finishes HUNDREDS OF THOUSANDS in Upgrades and Endless Possibilities...!!! Masterpiece of Bram West Community | Ravine Lot | 4+1 Beds | 5 Baths | 4400 Sq Ft | 3 Basement Entrances | 9-Car Parking| Tandem 3 Car Garage Welcome to this stunning, C.U.S.T.O.M-S.T.Y.L.E- executive home built by Regal Crest Famous MAPLEWOOD Model offering Luxury, Space, and Rare Upgrades throughout all set on an incredible R.A.V.I.N.E lot with P.O.N.D views. offering breathtaking, uninterrupted views of nature from every room. The Grand FOYER With Soaring 20 Foot ceilings evoke a Custom Home Feel ,Setting the stage for Unmatched Elegance and sophistication . Every detail of this home has been Thoughtfully Designed For Luxury and Comfort. APPROX 4400 sq ft above ground with a thoughtfully designed, open-concept layout and premium finishes at every turn: Elegant formal living & dining rooms Large main floor office Inviting family room Gourmet kitchen with eat-in breakfast area 4 spacious bedrooms, including a luxurious primary retreat with spa-like ensuite 5 beautifully finished bathrooms Soaring 10-ft ceilings on the main floor, with 9-ft ceilings on the second floor and basement enhancing the open, airy feel throughout High-end light fixtures and finishes add a custom-home touch Hardwood flooring throughout 3 entrances to the basement: Perfect for future rental suite or multi-generational living. Nestled on a quiet, upscale street in one of Brampton's most prestigious neighborhoods, close to top-rated schools, parks, and everyday amenities. This home truly feels custom-built, offering exceptional quality, location, and lifestyle. (id:35762)
RE/MAX Real Estate Centre Inc.
3264 Barchester Court
Mississauga, Ontario
Truly an impressive home of distinction. Over 7000 sf of luxury living on breathtaking premium pie shape ravine lot. One of Mississaugas most sought after & elite cul-de-sacs nestled into forested sawmill valley with scenic creekside trails. Mesmerizing Resort style entertainers yard with stunning saltwater pool, water feature, stone patios & walkways all beautifully integrated with this magnificent custom built home including large covered loggia & 2nd level terrace off royal size primary bdrm suite. Expansive main floor principal rooms offer 10ft ceilings & gorgeous natural light. Gourmet size kitchen overlooking true family size eating area. Inviting Great Room, regal music room, stately living room & formal dining with sitting area all harmoniously contribute to the grandness this home exudes. Additional Third floor 780 sf loft suite perfect for expanded family living as is the beautifully fin lower level complete with Gym, billiards, viewing, bar & games areas +wine room. Complimenting this manor homes oppulent roadside appeal is the covered carport with heated driveway to the detached 3 car carriage garage with 2nd floor loft. Unequivocally one of the best luxury home propositions available! Steps to UTM, schools, scenic Miss Rd, trails & river.yet buffered from all. (id:35762)
Hodgins Realty Group Inc.
3412 - 3900 Confederation Parkway
Mississauga, Ontario
Stunning 1+1 Unit With 2 Full Bathrooms, Both with Showers! In The Sought After M Tower, The Den Can Be Used As A Second Bedroom. Sunny & Super bright with Eastern exposure. Enjoy Unobstructed Toronto Skyline, Lake Ontario & Mississauga Landmarks On your Balcony! 9Ft Smooth Ceilings & Laminate Floor Throughout. Kitchen With Built-In Appliances, Quartz Counter Top &Backsplash. Minutes To Celebration Square, Sq One Shopping Centre, Sheridan College, Library,Living Arts Centre, Theatre, Restaurants & More...A Must See! (id:35762)
RE/MAX Gold Realty Inc.
145 - 130 Rockgarden Trail
Brampton, Ontario
Step into #145-130 Rockgarden Trail! This 3-bedroom, 4-bathroom townhome is situated in Brampton's highly sought-after Sandringham-Wellington neighborhood. The main floor welcomes you with an open-concept layout, sun-filled living and dining area featuring a spacious kitchen complete with breakfast bar and stainless steel appliances. Upstairs, the primary suite offers a walk-in closet and 4 piece ensuite. Two additional perfectly sized bedrooms provide plenty of space for family or guests. Newly finished basement with a full 3 piece bathroom adds opportunity for entertainment, a home office, or a gym. Ideally located just minutes from schools, parks, shopping, Brampton Civic Hospital, major highways, and transit options including Zum rapid service. Make this your new home! (id:35762)
RE/MAX Noblecorp Real Estate
206 - 128 Grovewood Common
Oakville, Ontario
Welcome to this cozy and bright 2-bedroom condo in the sought-after GO Glenorchy community! Enjoy an open-concept layout with a modern kitchen, spacious living and dining areas, and smart storage solutions throughout. Surrounded by natural light, this unit offers both comfort and convenience. Ideally located near parks, shopping, Starbucks, Superstore, Oakville Hospital, Sheridan College, and the Oakville Transit Hub. Quick access to QEW, Hwy 403, and 407 makes commuting a breeze! (id:35762)
Royal Canadian Realty
1008 - 265 Enfield Place
Mississauga, Ontario
Bright and spacious condo in the heart of Mississauga, featuring 2 bedrooms plus a sun-filled den/solarium and 2 full bathrooms. The den is enclosed with windows all around, offering abundant natural light perfect for a home office, reading nook, or even guest room. Each bedroom includes its own built-in closet, providing ample storage space. The unit boasts a very functional layout with a seamless flow, ideal for comfortable everyday living. Located in the highly sought-after City Centre area, this well-maintained building is just steps from Square One, Celebration Square, public transit, and offers easy access to Hwy 403, 401, and the QEW. Includes one underground parking space and one locker. Building amenities feature 24-hr security, indoor pool, fully equiped gym, and more. Maintenance fees cover all utilities.*some interior photos used are prior to tenant move-in* (id:35762)
Royal LePage Real Estate Services Ltd.
304 - 1370 Costigan Road
Milton, Ontario
Welcome to 304-1370 Costigan Road, located in Milton's sought-after Clark community. This boutique condo combines comfort, style, and thoughtful upgrades, offering a truly move-in-ready living experience. Featuring two oversized bedrooms each with its own ensuite and walk-in closet this home ensures both privacy and luxury. The primary ensuite has been transformed into your personal spa retreat with a brand-new, state-of-the-art Safe Step jetted tub equipped with Bluetooth technology. Start your day with a coffee on the private south-facing balcony, taking in serene views of the lush greenspace and pond. The bright, open-concept layout is perfect for both relaxing and entertaining, enhanced by numerous upgrades including luxury vinyl flooring, upgraded tile, pot lights, granite countertops, stainless steel backsplash, breakfast bar, stainless steel appliances, smooth 9-foot ceilings, and fresh professional paint throughout. All that's left to do is bring your furniture and enjoy your new home. (id:35762)
Keller Williams Real Estate Associates
2413 St Clair Avenue W
Toronto, Ontario
Great Location With High Exposure In The Junction Area. Excellent Opportunity For Retail/Office Use. High Traffic. Open Space For Your Own Design. Access From Back Laneway For Deliveries. Vacant Unit. Available Immediately. Grab The Opportunity And Be The First To Start Your Venture. Suitable For Many Uses. (id:35762)
Century 21 Leading Edge Realty Inc.
3486 Rexway Drive
Burlington, Ontario
Nelson High School Area. Client RemarksClose To Highway 403,Burlington Fairview Mall, Elementary, Middle, Nelson High Schools.Deep Porcelain Sink * Glass Tile Backsplash, Large Bay Window .Large Pantry * 3 Large Bedrooms * Finished Rec Room * Pot Lights * Deep Soaker Jacuzzi Tub * Large Garage/Workshop * Bbq Gas Line * Large Private Yard * (id:35762)
Real One Realty Inc.
1412 - 335 Webb Drive
Mississauga, Ontario
Bright and spacious 2 bedroom + den and 2 full washrooms condo in a well maintained building at square one. The unit has an abundance of sun light. A great, functional layout with bedrooms on either side of the living room and a washroom for each bedroom. There is a spacious den with a great view. The unit has (1) exclusive parking and (1) exclusive locker. The building is well maintained with great amenities, 24 hours security, spacious welcoming lobby, gym, pool, squash court, party room and visitor parking. The utilities included in the maintenance fees are heat, water, high speed internet, common elements, building insurance, locker and parking. Walking distance to square one mall, square one bus terminal, YMCA, Sheridan College, parks, grocery stores, public transit at your door, schools (elementary and high schools), banks, Doctor's clinics and much more. This property HAS NOT been staged. (id:35762)
Right At Home Realty
37 Observatory Crescent
Brampton, Ontario
Aprx 3300 Sq FT !! Come & Check Out This Very Well Maintained Fully Detached Luxurious Home. Main Floor Features Separate Family Room, Combined Living & Dining Room. Hardwood Throughout The Main Floor. Upgraded Kitchen Is Equipped With S/S Appliances & Center Island. Second Floor Offers 4 Good Size Bedrooms & 4 Full Washrooms. Master Bedroom With Ensuite Bath & Walk-in Closet. Separate Entrance To Unfinished Basement. (id:35762)
RE/MAX Gold Realty Inc.
29 Tennant Drive
Brampton, Ontario
Legal 3-Bedroom Walkout Basement on Ravine Lot! This stunning 4-bedroom detached home sits on a premium 45 x 113 ft ravine lot and features a fully legal 3-bedroom walkout basement with 2 full washrooms ideal for rental income or extended family. Enjoy 9 ft smooth ceilings on the main floor with an open-to-above family room boasting 18 ft ceilings and a cozy fireplace. The home features hardwood throughout, brand new tiles on the main floor, pot lights, a kitchen with direct access to a 16x16 ft deck, and a second-floor balcony overlooking the ravine. Upstairs offers 3 full bathrooms, providing ultimate convenience and comfort for large families. Additional highlights include a sound system, zebra blinds, California shutters in bedrooms, a shed in the backyard, and brand new custom front and garage doors. Located near all major amenities including schools, parks, shopping, restaurants, public transit, and highways, this is a rare opportunity to own a move-in ready home with luxury finishes and income potential. (id:35762)
RE/MAX Gold Realty Inc.
90 Fowley Drive
Oakville, Ontario
WOW! Bright & Spacious 4 Bedroom & 4 Bath Home in Oakville's Glenorchy Community Directly Across from Fowley Park with Nearly 3,000 Sq.Ft. of Finished Living Space! Gracious 2-Storey Foyer with Elegant Hardwood Staircase. Stunning Gourmet Kitchen Features Large Centre Island with Breakfast Bar, Granite Countertops, Classy Backsplash, Pantry Cabinets, B/I Stainless Steel Appliances & Breakfast Area with Garden Door W/O to Deck! Spacious Family Room Features Hardwood Flooring, 2-Sided Gas Fireplace & Large Windows! Open Concept Living & Dining Room with Hardwood Flooring & 2-Sided Gas Fireplace. Pot Lights & Elegant Crown Moulding Thru Main Level Principal Rooms. 2pc Powder Room Completes the Main Level. 2nd Level Features 4 Good-Sized Bedrooms, 3 Full Baths & Convenient Upper Level Laundry Room. Primary Bedroom Boasts W/I Closet & 5pc Ensuite with His & Hers Vanities, Large Soaker/Jet Tub & Separate, Glass-Enclosed Shower. 2nd Bedroom Features its Own 4pc Ensuite/3rd & 4th Bedrooms Share 4pc Semi-Ensuite! Pot Lights, Crown Moulding & California Shutters in All Bedrooms. Lovely Fenced Backyard with Large Deck. Fabulously Located Directly Across from Fowley Park with Tennis & Pickleball Courts, Water Park, Soccer Fields & More! Great Location in Newer Glenorchy Subdivision Just Minutes from Top-Rated Schools, Shopping, Restaurants, Parks & Trails, Hospital, Sports Complex, Highway Access & Many More Amenities! (id:35762)
Real One Realty Inc.
104 - 80 Absolute Avenue
Mississauga, Ontario
Step into this beautifully upgraded 1 bedroom plus den condo located in the heart of Mississauga. Situated on the ground floor, this bright and spacious unit features modern vinyl flooring, a functional open-concept layout, and a walk-out patio that's perfect for relaxing or entertaining. The den provides a flexible space ideal for a home office, guest room, or nursery, while the generous living and dining area creates a welcoming environment for everyday living.This unit offers direct access to a plethora of amenities, including indoor and outdoor pools, fully equipped cardio and weight rooms, an indoor running track, a full gymnasium, a theatre room, a library, a children's indoor playroom and outdoor playground, BBQ and dining areas, 3 stylish party rooms and a games room featuring a pool table, ping pong table and foosball table. Perfectly located just minutes from Square One, major highways, public transit and Mississauga's vibrant City Centre, this home is ideal for young professionals, small families or investors looking for a prime opportunity. Don't miss your chance to be part of the iconic Absolute community! (id:35762)
Royal LePage Signature Realty
437 Watson Avenue
Oakville, Ontario
Welcome to 437 Watson Avenue, an impeccably designed and fully furnished executive rental (all utilities and wifi included!) located on a quiet, tree-lined street in the heart of the prestigious Old Oakville community. This elegant 3+1 bedroom, 3-bathroom detached home offers over 2,700 square feet of beautifully finished living space, ideal for families or professionals seeking a high-end, turnkey lifestyle. The main floor features a bright, open-concept layout with thoughtfully curated furnishings throughout. A designer kitchen anchors the space, complete with premium stainless-steel appliances, stone countertops, custom cabinetry, and a functional breakfast bar. The open-concept living and dining areas are spacious and stylishperfect for entertaining or relaxing at home. A convenient powder room completes the main level. Upstairs, you'll find three generously sized bedrooms, including a luxurious primary suite with a king-sized bed, seating area and large windows throughout. The additional bedrooms are bright and airy, served by a well-appointed family bath. The fully finished lower level offers a versatile retreat with a fourth bedroom, a full bathroom, a large recreation space and second kitchen- ideal for guests, extended family or a private home office. Step outside to a beautifully landscaped backyard designed for outdoor enjoyment, with a patio area and hot tub, perfect for dining or relaxing. A large private driveway offers convenient parking for owners/guests. Perfectly positioned just minutes from Lake Ontario, waterfront trails, top-rated public and private schools, and the shops and restaurants of Kerr Village and Downtown Oakville, this home offers the best of suburban elegance with urban convenience. This high-end rental is available fully furnished and move-in ready. **Short-term lease (6-12 months) Coach house + garage are excluded from lease. All utilities + wifi are included!** (id:35762)
Royal LePage Signature Realty
16 - 185 Veterans Drive
Brampton, Ontario
END UNIT Townhouse offering Extra Windows for tons of Natural Light. Fully Upgraded Carpet free and freshly painted 2 Bed 2 Bath Condo townhouse located on main floor comes with Two Private Open Balconies. Less than two Year old, still under Tarion warranty. Fully open concept Layout, the great room offers ample space for entertaining and Dining area which overlooks a spacious Upgraded Kitchen with Quartz Countertops and S/S Appliances. All Tiles are upgraded from the Builder in the property. The primary Bedroom comes with Upgraded Standing Shower Ensuite with Quartz counter top vanity. Second bedroom is also generously sized offering access to the back Private balcony. Second Full washroom also comes with Upgraded Quartz Countertop. Black Hardware on doors all around the unit. With easy access to nearby amenities, public transit, and local parks, this home is perfect for first-time buyers, down sizers, or anyone seeking a low-maintenance lifestyle in a vibrant community. Don't miss out on this incredible opportunity to own this beautiful condo townhouse. (id:35762)
RE/MAX Skyway Realty Inc.
RE/MAX Real Estate Centre Inc.
703 - 4015 The Exchange
Mississauga, Ontario
Brand New 2 Bed, 2 Bath Condo with Huge Terrace at Exchange District, Mississauga. Move into this stunning, never-lived-in 2-bedroom, 2-bath condo in the heart of Mississauga, featuring a stylish open layout, premium finishes, built-in appliances, and an impressive 400+ sq. ft. private terrace perfect for outdoor dining or entertaining. Steps to Square One, Sheridan College, and major transit, this home offers world-class amenities including concierge, fitness centre, and rooftop terrace, plus 1 parking and 1 locker available. ***Internet is Included*** Immediate occupancy - book your showing today! (id:35762)
Royal LePage West Realty Group Ltd.
1406 - 28 Ann Street
Mississauga, Ontario
Welcome to Suite 1406 at 28 Ann Street, Mississauga Luxury Living in the Heart of Port Credit This stunning 1 bedroom + den, 2 full bathroom condo offers the ultimate blend of style, comfort, and convenience. With soaring 10-foot floor-to-ceiling windows, this bright and airy space is flooded with natural light and boasts unobstructed south-east views of the city skyline and sparkling lake the perfect backdrop to start your day. The open-concept kitchen is a modern masterpiece, complete with built-in appliances, sleek finishes, and a seamless flow into the dining and living areas ideal for entertaining or relaxing at home. The spacious primary bedroom features its own full 3-piece ensuite and expansive windows, offering a tranquil retreat. The versatile den is perfect for a home office, reading nook, or creative studio, while the second full bathroom adds extra comfort and convenience for guests. This unit also includes upgraded Edenshaw Elevated smart home technology, Rogers Ignite internet, custom window blinds, and 1 storage locker. Residents of Westport enjoy access to over 15,000 sq. ft. of world-class amenities, including: 24-hour concierge and stylish lobby lounge, State-of-the-art fitness Centre, Co-working hub for professionals, Dog run & pet spa, Expansive rooftop terrace, Sports & entertainment zone, Guest suites for visitors Situated just steps from Port Credit's vibrant core, you're a 5-minute walk to shops, dining, nightlife, waterfront parks, and scenic trails. Port Credit GO Station is right outside your door get to Union Station in 30 minutes. Quick access to the QEW makes commuting by car just as easy. This is urban condo living at its finest don't miss your chance to call it home. Try the suggestions below or type a new query above. (id:35762)
Keller Williams Co-Elevation Realty
2815 - 35 Watergarden Drive
Mississauga, Ontario
Enjoy spectacular west-facing views from this modern, 5-year-old condo featuring 2+1 spacious bedrooms, 2 full bathrooms, and a large den that can easily be used as a third bedroom or a home office. Designed for both comfort and style, this unit is perfect for families, professionals, or investors seeking urban convenience and luxury. The building offers exceptional amenities including a full gym, indoor swimming pool, jacuzzi, sauna, library, kid's play area, theatre, games room, party room, guest suites, and a BBQ patio. Ideally located just steps from public transit and within walking distance to square one shopping centre, grocery stores, restaurants, bars, banks, and entertainment venues, this home places everything you need at your doorstep. Included in the sale are all windows blinds, light fixtures, a front-loading washer and dryer, and stainless steel kitchen appliances: fridge, stove, built-in microwave, and dishwasher. This is a rare opportunity to own a contemporary, well-appointed condo in one of Mississauga's most sought-after communities. (id:35762)
Exp Realty
321 Perry Road
Orangeville, Ontario
Stunning Upgraded 3 Bed 3 Wash Detached Home Is Located In Most Desirable Area Of Orangeville. Ideal for first-time buyers, young families, this thoughtfully maintained home presents a smart investment opportunity in a sought-after neighbor hood. The bright and contemporary kitchen is a true highlight, showcasing new quartz countertops, a coordinated backsplash, modern stainless steel appliances, and elegant tile flooring. Priced to sell, this property offers exceptional value in today's market. The Upper Level contains 3 Generous size Bedrooms with Closets. Tons of natural light throughout. Step into the fully fenced newly painted backyard set on an impressive 109.91-foot deep lot-offering ample space for outdoor living, gardening, children's play, or future landscaping possibilities. Additional highlights include a whole newer Kitchen (2025) and upgraded tiles (2023), Freshly Painted, Washroom Vanities W/Granite Counter Tops (2024), Roof (2020), Nest Thermostat & Alarms (2024), EV Charger certified (2023), AC (2022), Access to home from Garage, Separate bsmt entrance (2024) Pot lights (2023), New d/d Fridge (2025), D/W (2023), S/M new Windows (2024), All Window capping's (2024), Concrete Sidewalk (2024), All window Blinds (2024), Laundry (2023), Water Softener/ RO System (2023), Closets Renovated (2023) . With both a dedicated exterior entrance and internal access from the main level, the basement is prepared for conversion into a future fully functional in law suite. Cozy Family Room on Ground Floor W/ Fireplace & Cathedral Ceiling. Situated in a prime commuter-friendly location, this home offers quick access to Highways 9 and 10, and is within walking distance of schools, parks, shopping, the hospital, and Island Lake Conservation Area. Don't miss this opportunity to own a well-maintained home in a highly sought-after neighbor hood-offering exceptional value. Schedule your private showing today. A Must See! (id:35762)
Save Max Gold Estate Realty
15 Oakmont Avenue
Oro-Medonte, Ontario
Welcome To This Beautifully Maintained Ranch-Style Bungalow Offering The Perfect Blend Of Comfort, Style, And Functionality. The Professionally Renovated Open-Concept Basement Is A True Showstopper Complete With Built-In Cabinetry, A Second Gas Fireplace, Two Additional Bedrooms, And A Full Bathroom. This Versatile Space Is Perfect For Entertaining, Guests, Or Potential In-Law Suite. Upper Level Main Floor Living Features 9-Foot Ceilings, Two Spacious Bedrooms, A Family Room, And A Cozy Living Room With A Gas Fireplace, This Home Is Designed For Both Everyday Living And Entertaining. The Modern Kitchen Is Equipped With High-End Upgraded Appliances, Gliding Shelves, And A Brand-New Double Glazed Patio Door Leading To Your Two-Level Deck, Ideal For Outdoor Gatherings. Main Floor Laundry Adds To The Convenience. Notable Upgrades Include: New Furnace (2020), New Roof (2021), Double-Glazed Front Windows, New Garage Door Opener (2024), And More. Situated In Sought-After Horseshoe Valley, This Property Offers A Serene Lifestyle With Easy Access To Local Amenities, Skiing, Golf, And Trails. Move-In Ready And Waiting For You To Call It Home! (id:35762)
RE/MAX Hallmark Chay Realty
116 Bird Street
Barrie, Ontario
Open House August 16-17th 11:00AM- 1:00PMBeautifully maintained all-brick 2-storey detached home located in Barrie sought-after Edgehill Drive neighbourhood. This spacious 4 bedroom, 3.5 bathroom home features a bright and functional layout with a large eat-in kitchen offering walkout to the backyard, a main-floor family room with cozy fireplace, and a separate main-floor office/den. Neutral decor throughout with updated light fixtures and window coverings. Generous bedroom sizes, partially finished basement with additional bedroom, and ample storage space. Perfect for growing families or those needing work-from-home flexibility. (id:35762)
Brimstone Realty Brokerage Inc.
39 Lang Drive
Barrie, Ontario
BEAUTIFUL ALL BRICK FIRSTVIEW BUILT HOME WITH TIMELESS CURB APPEAL NESTLED IN BARRIE'S WEST END. The bright eat-in kitchen features laminate flooring, double sink and stylish tile backsplash. French doors walk to a back deck with a fenced yard and mature evergreen trees. A large living room with a cozy gas fireplace and decorative stained-glass windows provides a comfortable space for gathering. Upstairs, the generously sized primary bedroom boasts a 3-piece ensuite and a walk-in closet. The unspoiled basement, already equipped with a finished 2-piece bathroom, is ready for you to customize to your needs. Additional highlights include inside garage access, a covered front porch, a landscaped yard, and a double-wide driveway. Enjoy all the conveniences of west-end living with nearby parks, schools, the Nine Mile Portage Heritage Trail, Sandy Hollow Disc Golf Course, and more. (id:35762)
RE/MAX Hallmark Chay Realty
21 Delray Avenue
Markham, Ontario
Welcome To 21 Delray Drive In The Highly Sought-After Greensborough Community Of Markham! This Rarely Offered, Newer-Built Bungalow Blends Timeless Charm With Modern Convenience A Rare Find In A Subdivision Setting. Step Inside To Discover A Bright, Open-Concept Layout Featuring Soaring Ceilings, Large Windows With California Shutters, And Gleaming Hardwood Floors Throughout. The Spacious Living And Dining Areas Are Perfect For Entertaining, Complete With W Cozy Gas Fireplace And Abundant Natural Light. The Kitchen Offers Ample Cabinetry, A Breakfast Bar, And A Walkout To The Newly Finished Deck Ideal For Enjoying Your Morning Coffee Or Hosting Summer BBQs. The Primary Suite Boasts A Private Ensuite And Generous Closet Space, While The Second Bedroom Offers Flexibility For Guests, A Home Office, Or Hobbies. Additional Features Include A Single-Car Garage With Inside Entry, Main-Floor Laundry, And A Freshly Painted Interior That's Move-In Ready. Conveniently Located Near Parks, Schools, Shops, And GO Transit, This Home Is Perfect For Downsizers, Young Families, Or Anyone Seeking The Ease Of Single-Level Living In A Vibrant Neighbourhood. Don't Miss This Unique Opportunity To Own A Bungalow In One Of Markham's Most Desirable Communities! (id:35762)
RE/MAX Ultimate Realty Inc.

