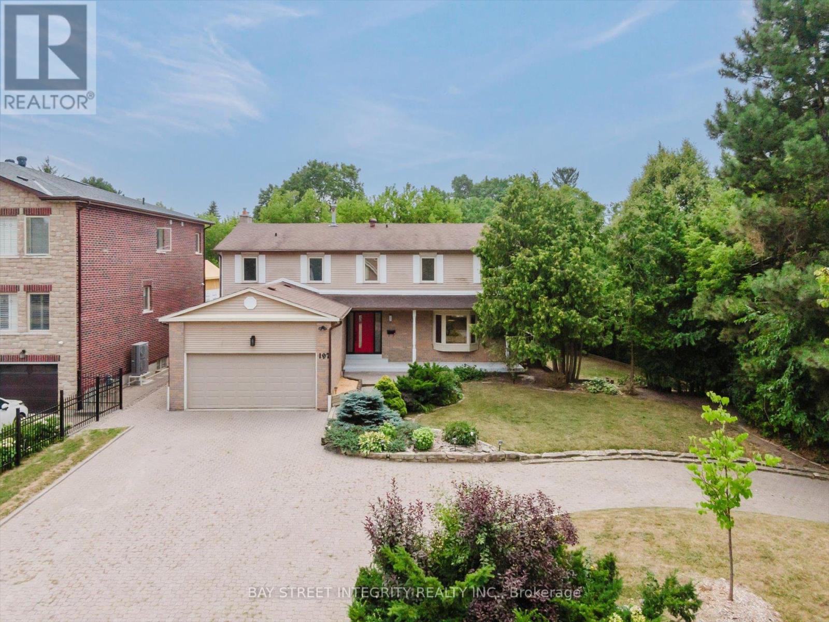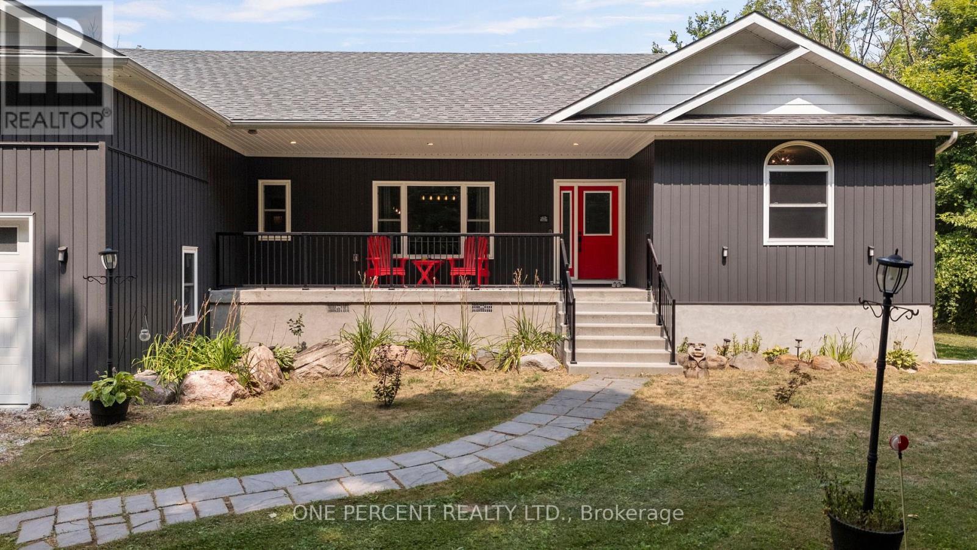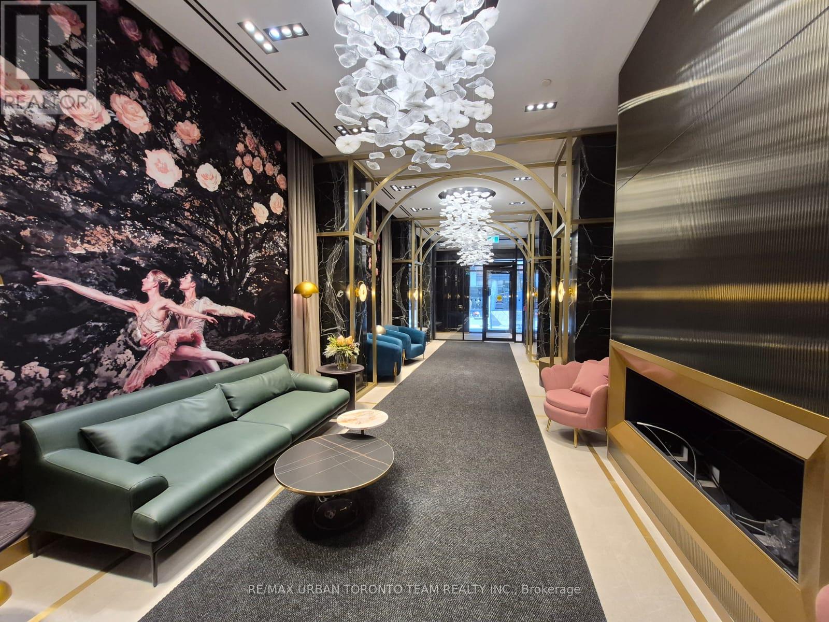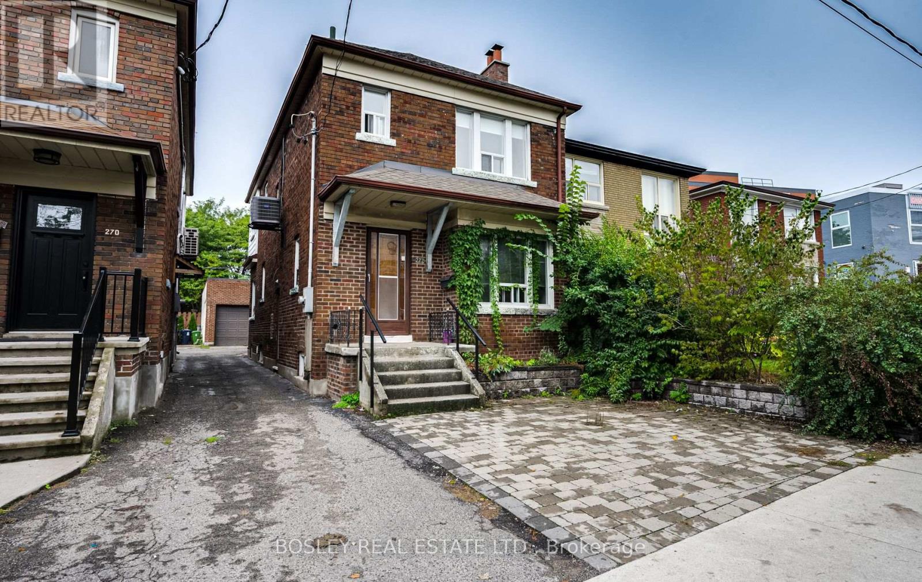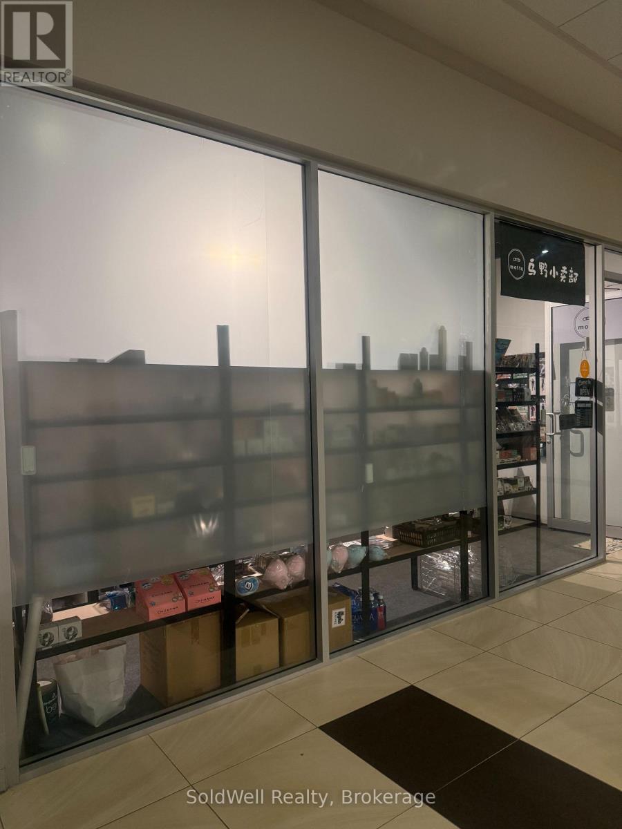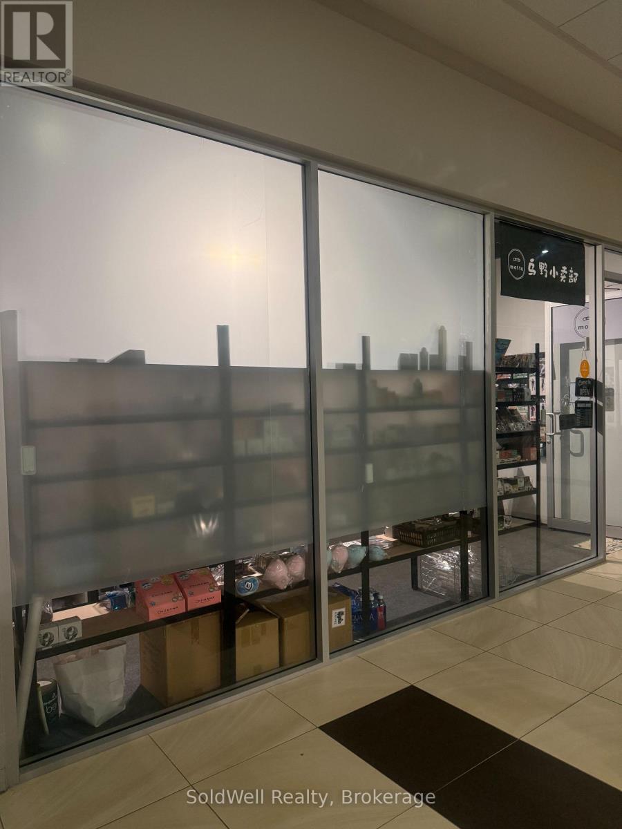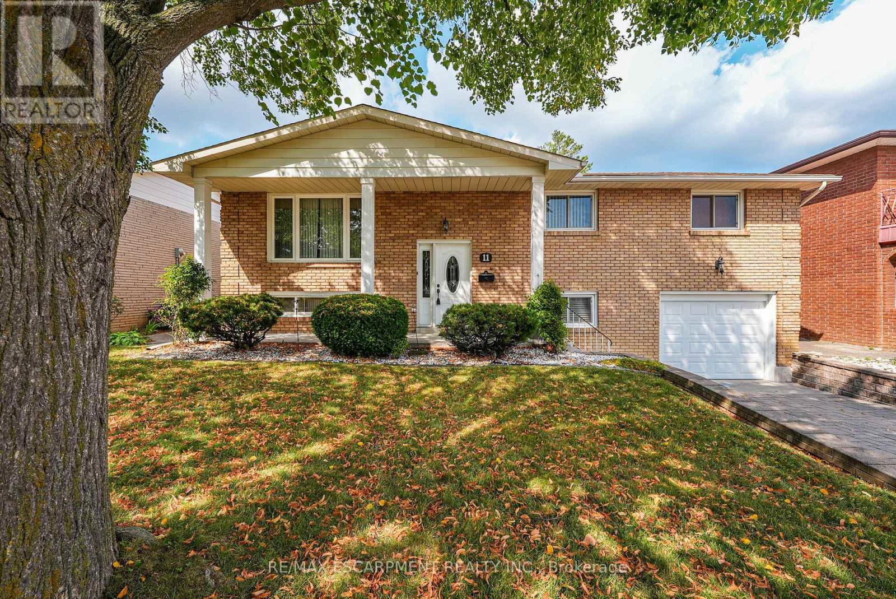4811 Capri Crescent
Burlington, Ontario
2-storey townhouse located on a quiet crescent in Burlingtons sought-after Alton Village community. The main floor features a spacious living/dining room with hardwood flooring and a sunlit eat-in kitchen with dark cabinetry, stainless steel appliances, stylish backsplash, breakfast bar, and sliding door access to a fully fenced backyard with patio perfect for outdoor enjoyment. Upstairs, you'll find three generous bedrooms, including a primary suite with a walk-in closet and 4-piece ensuite complete with a glass shower and soaker tub. Two additional bedrooms share the main 4-piece bath. Ideally located close to schools, parks, shopping, major highways, public transit, and more! (id:35762)
Century 21 Miller Real Estate Ltd.
197 Garden Avenue
Richmond Hill, Ontario
Welcome To 197 Garden Ave, A Rare Gem On A Quiet Cul-De-Sac In The Prestigious South Richvale, Offering The Perfect Blend Of Tranquility, Privacy, Comfort And Convenience! Premium 132.55 Ft x 137.88 Ft Lot, Double Garage And Driveway Can Park 10 Cars! Featuring Over $300K In Upgrades (Please See Attached Feature Sheet For Full Details). Step Into A Welcoming Foyer That Leads To A Spacious Open-Concept Living And Dining Area With A Walk-Out To The Balcony. The Gourmet Kitchen Boasts Quartz Countertops, Extended Cabinetry For Extra Storage, And Stainless Steel Appliances, While The Adjoining Breakfast Area Offers A Walk-Out To A Large Deck Overlooking Serene Greenery. The Cozy Family Room, Complete With A Fireplace, Is Perfect For Relaxing And Hosting Your Families And Friends! On The 2nd Floor, You Will Find Four Generous Bedrooms. The Primary Suite Includes A Walk-In Closet And A Luxurious 4-Piece Spa-Like Ensuite. Bedrooms 2 & 3 Each Have Walk-Out Access To A Private Balcony. The Separate Basement Entrance Leads To A Fully Finished Suite With Its Own Kitchen, A 3-Piece Bathroom, And 2 Additional Bedrooms. It Is Ideal For Extended Family And Provides Many Potential Opportunities! One Of The Most Unique Features Of This Home Is Its Connection To Nature. Enjoy Breathtaking Ravine Views From Your Private Deck And Spacious Backyard. Its Like Having A Cottage Retreat In The Heart Of The City. Every Year From May To Mid-June, Nature Puts On A Nightly Show As Fireflies Light Up The Yard Each Evening, An Enchanting Experience That Lasts For Over A Month And Makes This Home Truly One-Of-A-Kind! Imagine Stepping Outside Each Evening Into A World Of Glowing Lights And Peaceful Calm, It's A Rare Delight That Makes Every Day Feel Special. Prime Location That Offers Both Urban Convenience And The Charm Of A Natural Sanctuary: Minutes To Langstaff GO Station, Yonge Street, Hwy 7, Hwy 407, Richmond Hill Centre, Schools, Parks, Grocery Stores, Dining, And More! (id:35762)
Bay Street Integrity Realty Inc.
Nu Stream Realty (Toronto) Inc.
2326 Foxmead Road
Oro-Medonte, Ontario
Stunning 2021 custom-built raised bungalow on 0.56 acres, just 7 minutes to the charming town of Coldwater and 15 minutes to Orillia & its convenient shopping & restaurants. Offering approx. 1,750 sq. ft. above grade plus a fully finished lower level of the same sq footage, this meticulously maintained home is loaded with premium features. The impressive 1,100 sq. ft. attached garage with in-floor heating, 20 ceilings, 8 and 14 bay doors, and drive-through access is ideal for car enthusiasts, trades, or hobbyists. The bright, open-concept main level boasts soaring ceilings, an upgraded kitchen and large windows framing serene country views. The finished lower level, also with in-floor heat, provides additional bedrooms, bathroom and spacious living space. Mechanical excellence includes an ICF foundation for efficiency, full home water treatment system (UV, softener, filtration) & a whole-home Generac generator capable of running the entire property with automatic weekly self-checks. Multiple purification systems ensure top-quality water & the 200-amp service supports all modern needs. Enjoy abundant local wildlife including deer and pheasants, and explore the Simcoe County Forest Moon Track directly across the roadperfect for hiking, bird hunting, and nature walks. The Coldwater community offers an arena, grocery store, LCBO, beer store, hardware stores, restaurants and more. With its high-end construction, thoughtful upgrades & proximity to both amenities and nature, this property offers an exceptional opportunity to enjoy the best of rural Simcoe living with modern comfort and convenience. This property is more than a homeits a lifestyle, blending high-end construction with the tranquility of country living, yet minutes from everything you need. This home truly needs to be seen to be appreciated. View video below and then book your in-person viewing! (id:35762)
One Percent Realty Ltd.
2206 - 7 Grenville Street S
Toronto, Ontario
Functional Bright 1Bed+Den East View plus Locker @ Yc Yonge/College. Den Can Be Used As 2nd Bdrm. Brand New Renovated.9Ft Ceilings. Floor To Ceiling Windows W/ Window Coverings. Wood Floor Thru-Out. Steps To College Subway, UofT, Etc. Amenities Include: Indoor Infinity Pool On 66 Floor, Gym, Dining Room W/ Outdoor Terraces & Bbqs, Lounge. (id:35762)
Bay Street Group Inc.
2906 - 18 Yorkville Avenue
Toronto, Ontario
Experience luxury living in the vibrant heart of Yorkville, surrounded by the city's finest boutique shopping, dining, trendy cafes and incredible restaurants, culture, and entertainment. This stunning 1-bedroom suite on the 29th floor offers a bright and spacious open-concept layout with soaring 9-foot ceilings, a modern kitchen with granite counters, stainless steel appliances, a breakfast bar, and floor-to-ceiling windows that flood the space with natural light. Step out onto the large rare balcony to enjoy breathtaking open-air views over Rosedale, spectacular sunsets and rare clear view .Perfectly located, you're just steps to two subway lines, gourmet grocery stores, world-class boutiques, the Four Seasons Hotel, and Toronto's most celebrated restaurants, theatres, and Minutes to the University of Toronto, Royal Ontario Museum, and Toronto Metropolitan University, this is truly city living at its finest. Building amenities include a 24-hour concierge, landscaped parkette, guest parking, fully equipped gym, sauna, party room, billiards, home theatre, and an 8th-floor rooftop terrace complete with water features and BBQs. Amazing landlords seeking a Triple AAA tenant. No pets, no smoking. Live in one of Toronto's most prestigious and fashionable neighbourhoods! (id:35762)
RE/MAX Premier Inc.
2803 - 771 Yonge Street
Toronto, Ontario
Brand New Adagio (going through final construction stages) - 743 Sq Ft 2 Bed and 2 Full bathrooms - Flamenco Floor Plan Nestled In The Vibrant Heart Of Yorkville Exquisitely Crafted By Giannone Petricone & Associates, Adagio Soars 29 Stories At The Prestigious Corner Of Yonge & Bloor. (id:35762)
RE/MAX Urban Toronto Team Realty Inc.
Th3 - 60 Carr Street
Toronto, Ontario
Welcome to over 1,400 sqft of beautifully redesigned living space at Queen & Bathurst (all furnishings included in the rent for a true turnkey experience). This rare, two-level residence offers 3 spacious bedrooms, 2 spa-inspired bathrooms, and a thoughtful open-concept layout flooded with natural light. The main level features a charming Juliette balcony overlooking a serene courtyard (perfect for morning coffees) while the private rooftop terrace delivers all-day sunshine and breathtaking CN Tower views at night. Extensively renovated from top to bottom, this home boasts brand-new flooring, a designer kitchen, modern bathrooms, and refreshed bedrooms - essentially a brand-new unit. Enjoy the convenience of ensuite laundry, premium furnishings, parking/locker and a prime downtown location just steps from transit, move-in-ready city living in one of Toronto's most sought-after neighbourhoods, shopping, dining, and Toronto's vibrant nightlife. (id:35762)
Union Capital Realty
Unit 2 - 272 Dovercourt Road
Toronto, Ontario
Beautifully Renovated Sun-Filled 1+1 Upper Bedroom Suite* *Den/Sun Room With Walk Out To Large Private West Facing Deck* *UTILITIES Included* *Kitchen With All New Cabinets, Quartz Counter, And Gorgeous Backsplash* *Renovated Bath W/ Wainscotting, Stone Tile, And Soaker Tub* *Pristine Period Details* *Hardwood Floors Throughout* *Large Skylight Over Staircase* Updated Mechanicals - Heating/Cooling* *Laundry Located In the lower Level (Shared)* Nestled On Dovercourt In The Heart Of Dufferin Grove, Ossington/Trinity Bellwoods/Little Portugal/Queen West And Close To Literally Every Convenience, Park, Restaurant, Cafe, And Shop Possible* *Walk Score 93* Transit Score 92* Bike Score 91* (id:35762)
Bosley Real Estate Ltd.
1902 - 2a Church Street
Toronto, Ontario
This bright and efficient corner unit 1-bedroom suite offers a smart open-concept layout, thoughtfully designed to maximize every inch of space. Floor-to-ceiling windows wrap the living area, flooding the interior with natural light and providing an enhanced sense of openness and flow. Featuring quality finishes throughout, the modern kitchen is equipped with stainless steel appliances and sleek cabinetry, seamlessly blending style with everyday functionality. The open living and dining area is perfect for both relaxing and entertaining. Ideally located in the heart of downtown Toronto, this residence places you just a 2-minute walk from the iconic St. Lawrence Market, a 9-minute walk to TTC King Station, and within easy reach of the Financial District, restaurants, cafes, shops, and the waterfront. This is urban living at its finestwhere design, location, and lifestyle come together (id:35762)
RE/MAX Plus City Team Inc.
6 Terrace Avenue
Toronto, Ontario
Exceptionally located in the coveted Willowdale West. This exquisite 4-bedroom custom-built home is situated on a prime 50x127-foot lot in the heart of Willowdale West. Top quality details and finishes throughout. Hardwood flooring throughout, open concept kitchen with a large center island , top of the line SS appliances, The open-concept living and dining room with beautiful 10 feet ceiling and cozy gas fireplace are perfect for indoor family entertainment. The spacious kitchen and dining room area overlook the beautiful backyard. Custom Backsplash,Impressive Flr Plan,Superior Quality Finishes,Stunning Grnd Kitchen/Ctr Island, Breakfast Area,Fireplace,W/O To Patio,Master Br W/Stunning Insuite,Hlgen Lights,Fin Bsmt W/Recrm/Dry Bar+Gust's SuiteInclusions (id:35762)
Master's Choice Realty Inc.
3 - 162 Glen Road
Toronto, Ontario
Welcome to 162 Glen Road. This beautifully renovated third floor suite sits in one of Toronto's most sought after neighbourhoods. Featuring two graciously sized bedrooms with plenty of built in storage, a bright sunroom perfect for use as a home office, nursery, or tandem additional bedroom, a serene balcony overlooking the beautiful streets of Rosedale, a spacious living room with fireplace, and a full dining room off of the functional kitchen with ensuite laundry. **EXTRAS** 3 Ductless Air Conditioning Units, Private Balcony. Tenant pays hydro & gas. (id:35762)
Royal LePage Your Community Realty
3101 - 8 York Street
Toronto, Ontario
Welcome to 8 York Street in the heart of Torontos Harbourfront! This bright and efficient studio offers an open layout with modern finishes and plenty of natural light. Enjoy resort-style amenities including an indoor pool, fitness centre, sauna, and 24-hour concierge. Steps from the PATH, Union Station, the Financial District, and the waterfront, youll have the best of downtown living at your doorstep. With quick TTC and Gardiner access, commuting is effortless. Property is currently tenanted, making it an excellent investment or future home in one of Torontos most vibrant neighbourhoods. (id:35762)
Century 21 Percy Fulton Ltd.
7 - 384 Yonge Street
Toronto, Ontario
Aura Condo Tower At Yonge And Gerrard Has Brand New Retail Space Connecting To College Park And Future Access To P.A.T.H Also Sale On The Listing. (id:35762)
Soldwell Realty
7764 Riverleigh Drive
Ramara, Ontario
Stunning Custom Waterfront Home on the Green River Washago, ON Welcome to your dream waterfront retreat! This large, custom-built, open-concept home offers three levels of luxury with 129 ft of landscaped, level shoreline on the crystal-clear Green River. Perfectly positioned on a wide bay, enjoy breathtaking views in every season. Inside, a striking glass-and-wood staircase sets the tone for the craftsmanship throughout. The chefs kitchen boasts a premium dual-fuel Wolf stove/oven, a large entertaining island, and instant hot water. The main floor primary suite includes a walk-in closet, private three-piece ensuite, and walkout to the deck. Also on this level are a second bedroom, a four-piece bath, and dining room with deck access. Upstairs offers a bright family room, bedroom, and bath ideal for guests. The fully finished lower level with in-floor heating features a second kitchen, bedroom, three-piece bath, laundry, family room, and mudroom with walkout perfect as an in-law suite. Outdoors, enjoy perennial and rock gardens with an in-ground sprinkler system, a finished bunkie (sleeps three, with hot/cold water), and a dock with removable boat cover (up to 24). Armour stone lines the waters edge for beauty and durability. With 28 km of boating, fishing, and kayaking, this property is steps, minutes, or a boat ride to downtown Washago for shops, dining, and groceries. Just 15 minutes to Orillia or Gravenhurst, and 5 minutes to the LCBO. Extra features: on-demand propane water heater, upgraded insulation between floors, paved access, separate bunkie panel, and septic serviced in 2023.More than a home its a year-round lifestyle. (id:35762)
Vanguard Realty Brokerage Corp.
17 Davis Street W
Norfolk, Ontario
Welcome to 17 Davis Street W, Simcoe. Nestled in a desirable, mature, treed neighbourhood, this beautifully updated 1.5-storey home is truly one of a kind. With thoughtful renovations throughout, it blends modern upgrades with stylish, trendy accents - making it a dream for todays homeowner. Curb appeal is abundant from the moment you arrive, with a freshly paved driveway, new concrete walkways and front porch, all framed by mature trees and professionally landscaped gardens. Step into the inviting entrance featuring custom built-in storage to keep everything organized and out of sight. From there, you're welcomed into a spacious living room, filled with natural light from large windows, anchored by a cozy gas fireplace with Mennonite stone, and accented by arched entry ways. The generous, sleek & stylish eat-in-kitchen is perfect for any home chef, offering both function & charm with custom built in cabinetry, newer appliances, exposed brick & an abundance of natural light from 3 large windows. The main floor also includes two bedrooms, a beautifully updated 4-piece bathroom, convenient main floor laundry & walk-in linen closet with a window. With its open-concept layout & practical design, this level offers complete self-sufficiency. Upstairs, the loft serves as a private & spacious retreat, currently accommodating a king-size bed & featuring 3 skylights, a 3-piece ensuite & office nook. Every bit of the homes original charm has been thoughtfully preserved, all while maintaining a fresh and updated vibe. An unfinished basement offers ample opportunity to make the space your own. Outside, enjoy a fenced & landscaped yard with tall trees & evergreens, freshly poured concrete entertaining space and a bonus detached garage - perfect for a creative studio, workshop, gym or home office. With endless upgrades, standout charm, and an unbeatable location, this home offers tremendous value. (id:35762)
RE/MAX Escarpment Realty Inc.
51 Frank Street
Brantford, Ontario
A Spacious Move-In Ready Home in a Great Neighbourhood! Check out this beautiful home sitting on a quiet street in the very desirable Holmedale neighbourhood that's close to parks, trails and bike paths, schools, shopping, the Grand River, Wilkes Dam, and more. This lovely home features a spacious living room for entertaining with hardwood flooring and a large window, a bright kitchen that has updated cupboards and a granite countertop, an immaculate 4pc. bathroom with a tiled shower, a main floor bedroom that could be used as a dining room or additional living room if it's not needed for a bedroom, 2 more bedrooms upstairs, and a fully finished basement with an L-shaped recreation room, pot lighting, a modern 3pc. bathroom with a tiled walk-in shower, and the laundry room. You can enjoy relaxing on the patio in the private and fully fenced backyard with mature trees while you listen to the tranquil sound of the pond. Updates include the roof in 2017, updated North Star vinyl windows, a new high efficiency furnace in 2015, new central air in 2015, new railings on the outdoor step for the main door, and more. A perfect home for a first-time buyer or retiree and sitting on a quiet street in an excellent neighbourhood! (id:35762)
RE/MAX Twin City Realty Inc.
244 Activa Avenue
Kitchener, Ontario
Welcome HOME to this amazing FREEHOLD END-UNIT townhouse in desirable Activa Avenue. With 3 bedrooms and 2 bathrooms, this home is perfect for first-time buyers, young families, or those looking to downsize or investors. Step inside and be greeted by a bright foyer and convenient direct access to the attached garage. The open-concept main floor features a spacious kitchen with ample storage and counter space, an island with seating for two or more, a dining area, and a bright living room . This unit features around 1300 sq. ft. of living space and amazing natural light. There are many updates time to time including main level Floor(2025), Kitchen (2025), Powder room(2025), Furnace(2024), Driveway extension(2021). This well kept unit is just right across Public & Catholic Schools, close to Highway7/8, 5 minutes to Sunrise plaza, Public transit and much more. (id:35762)
RE/MAX Real Estate Centre Inc.
2 - 158 Willow Street
Brant, Ontario
Welcome to the exquisite "Riverbend" Community located in the charming town of Paris. This luxury lifestyle consists of 23 executive homes, on a stunning riverfront lot with picturesque views of The Grand River. Offering 4 beds, 2.5 baths and a double car garage, this home sits on a lookout lot with mature trees along the shoreline, without blocking your views. The stone, stucco and board & batten exterior is striking as you make your way to the home. The immense open concept floor plan is perfect for entertaining your family and friends, with wall-to-wall windows along the back of the home to maintain the serene waterfront landscape from almost every room on the main floor. The engineered hardwood flooring cascades throughout, with custom lighting. The chef's kitchen offers custom cabinetry, granite countertops, a large centre island for food preparation and built-in appliances. With ample cabinet and counter space, this kitchen provides an excellent place to cook a fabulous meal. The family room is enormous with a gas fireplace as a focal point, with easy flow into the kitchen and dining area. A main floor bedroom with a walk-in closet and a powder room is just steps away. Make your way upstairs to find the most fabulous primary suite with a large bedroom and stunning ensuite bathroom featuring a free-standing tub and glass-enclosed shower. His and her sinks with storage and a walk-in closet add convenience and luxury. Enjoy your own private second-level A terrace off the bedroom to enjoy your morning coffee with river views.Two additional bedrooms, a full bathroom and upper-level laundry complete the second level. The basement is awaiting your personal touches, with large look-out windows to create a bright and airy space. POTL fee covers the road/lights/landscaping/sprinkler system, and garbage pickup. Enjoy life on the Grand with your private river access, walking distance to beautiful and bustling downtown Paris. (id:35762)
Revel Realty Inc.
86 Edenrock Drive
Hamilton, Ontario
Move-in ready with numerous upgrades throughout! Carpet-Free. Freshly painted and thoughtfully updated, this home is ideally located near Costco, the QEW, and Winona Crossing Shopping Centre.The main floor features ceramic tile in the hallway and kitchen, and a cozy living room with -inch hardwood flooring and a gas fireplace insert. The modern kitchen boasts granite countertops and patio doors that open to a spacious 20' x 19' two-tier deck perfect for entertaining.An elegant oak staircase leads to the second floor, where you'll find a convenient laundry room. The primary bedroom offers ensuite privileges with a luxurious Jacuzzi tub and a separate shower. (id:35762)
Royal LePage Realty Plus
11 Pinard Street
Hamilton, Ontario
TRADITIONAL CHARM ... 11 Pinard Street is a well-maintained, all-brick RAISED BUNGALOW offering a blend of classic charm, functional living, and a sought-after East Hamilton location. Step inside to a welcoming foyer with ceramic tile that leads up to a bright, OPEN CONCEPT living and dining room, both featuring beautiful hardwood flooring. The hardwood continues down the upper hallway and into all three spacious bedrooms, creating a warm and cohesive feel throughout. A 4-pc bathroom and a sun-filled eat-in kitchen with ample cabinetry, ceramic flooring, and direct walk-out to the back porch complete the main level. The fully finished lower level extends your living space with a cozy recreation room enhanced by a wood-burning fireplace, an additional BEDROOM, 3-pc bathroom, laundry area, and a cold room for extra storage. Outside, the fenced yard with a patio offers a private space to relax, garden, or host summer gatherings. The property also includes a single attached garage and a single interlock driveway. With its thoughtful layout, durable finishes, and inviting spaces both inside and out, this home is ideal for families, downsizers, or anyone looking for a move-in ready property in a convenient location close to parks, schools, shopping, and steps to public transit. CLICK ON MULTIMEDIA for video tour, drone photos, floor plans & more. (id:35762)
RE/MAX Escarpment Realty Inc.
37 - 152 Concession Road 11 Road W
Trent Hills, Ontario
Wake Up To Water Views And Year Round Comfort In One Of The Largest Homes In Valleyview Retirement Estates. This Spacious, Beautifully Maintained Property Offers The Perfect Blend Of Relaxation, Community, And Low Maintenance Living. Enjoy Your Morning Coffee In The Eat In Kitchen Or Out On The 10X28 Deck While Taking In The Stunning Scenery. The Bright, Open Layout Is Designed For Easy Living, With A Primary Suite Featuring A Walk In Closet And Private Ensuite. Ample Storage Throughout Makes Downsizing Simple Without Sacrificing Space Or Comfort. This Friendly Community Features A Clubhouse Open May Through October, With Euchre, Bingo, Darts, Karaoke And More, The Perfect Place To Meet Neighbours And Enjoy An Active Social Life. The Attached Extra Long Garage With Workbenches Is Ideal For Hobbies, DIY Projects, Or Extra Storage. Recent Upgrades Include: New Hot Water Tank, Water Softener And Furnace (2023), New Flooring In The Living Room, Dining Room, Hallways And Bedrooms (2024), Plus Updated Kitchen And Ensuite Faucets And New Light Fixtures (2024), Continuous Paint Refresh (2023-2025). This Is A Rare Opportunity To Own A Turn Key Home With Water Views In A Sought After Retirement Community, Move In And Start Enjoying The Lifestyle You Deserve! (id:35762)
Realty One Group Reveal
7 Glory Hill Road
St. Catharines, Ontario
Beautiful 2-Storey Freehold Townhouse located besides the child friendly cul-de-sac and Steps to scenic Merritt Trail and Renowned Golf & Country Club! Welcome to this spacious, open-concept home nestled in a prime location near Highways as well as vibrant Downtown St. Catharines. The bright living and dining area offers the perfect space to relax or entertain, while the large kitchen overlooks the living room ideal for gatherings and everyday living. The main floor also features a convenient 2-piece bath and laundry room. Upstairs, you'll find two generously sized bedrooms, and a Common 3-piece bathroom. A stylish loft overlooks the living and Breakfast areas below, adding a touch of openness and charm. The basement awaits your finishing touches, offering endless possibilities. Step out from the living room into a fully fenced, private backyard perfect for outdoor enjoyment. Centrally located with easy access to major highways, shopping malls, schools, and walking trails, this home offers both comfort and a truly connected lifestyle. (id:35762)
Save Max Re/best Realty
237 St. Julien Street
London East, Ontario
Fully Renovated Duplex Vacant & Move-In Ready!Beautifully updated 2-storey legal duplex offering 2+2 bedrooms, separate hydro meters, and 2 side-by-side parking spaces. Fresh renovations throughout-just move in and enjoy!Property is vacant, allowing for flexible use as a full owner-occupied home or live-in with income potential. Located on a quiet street in East London with easy access to Hwy 401, downtown, parks, transit, and local amenities.Fantastic opportunity in a walkable, family-friendly neighbourhood. Quick closing available-book your showing today! (id:35762)
Homelife/miracle Realty Ltd


