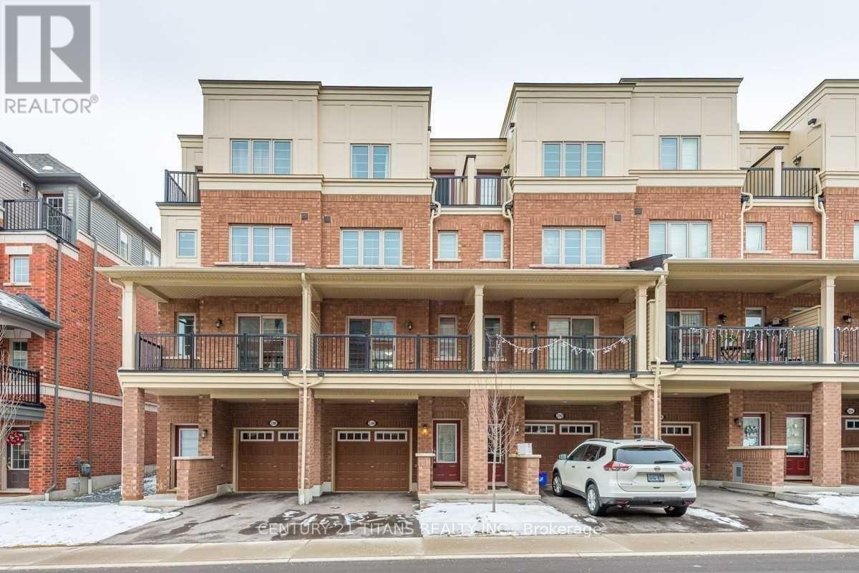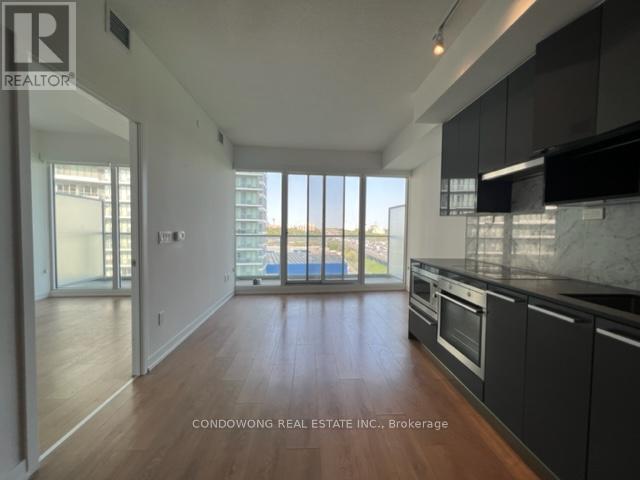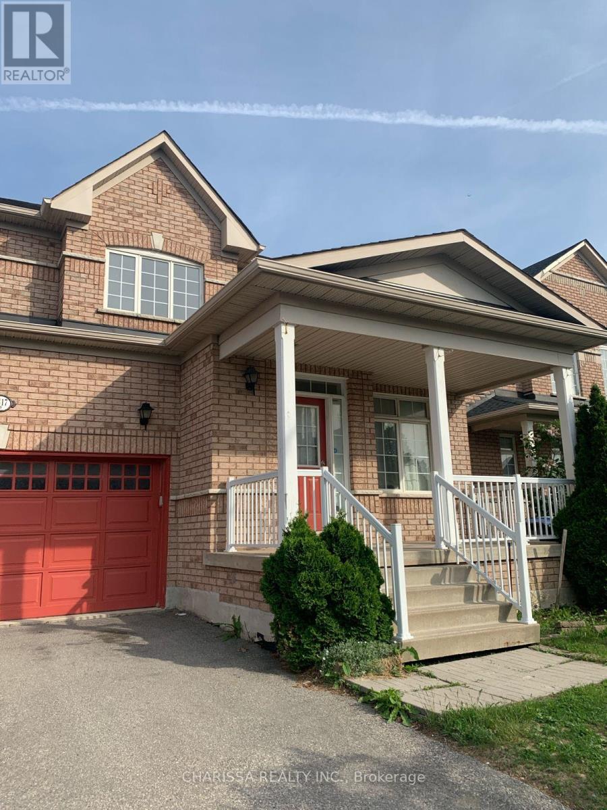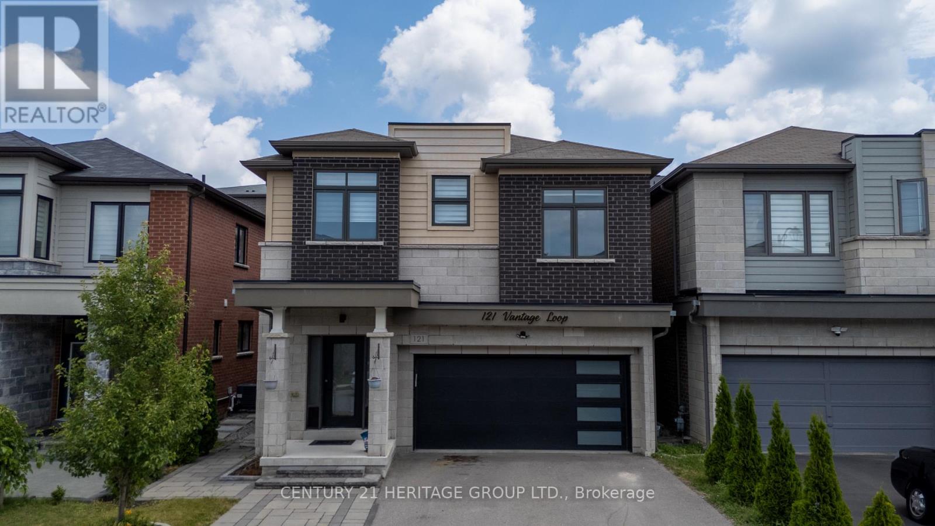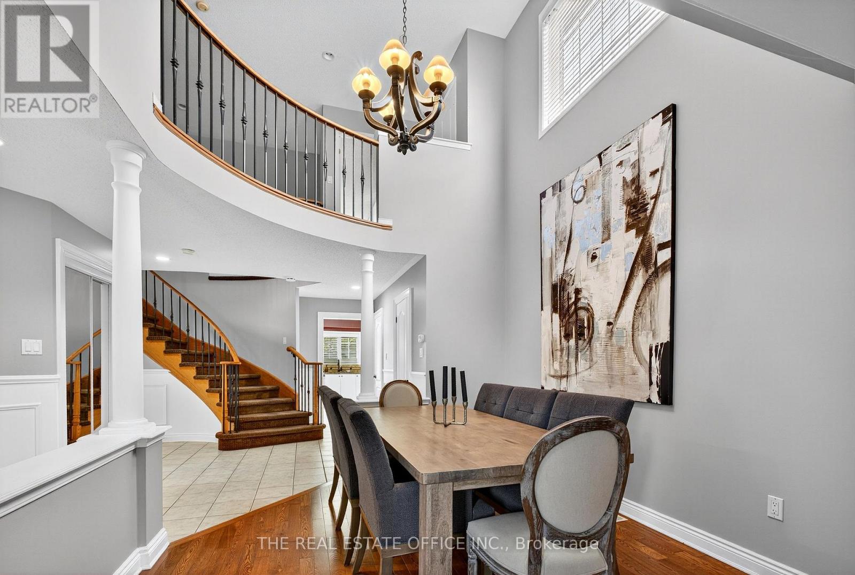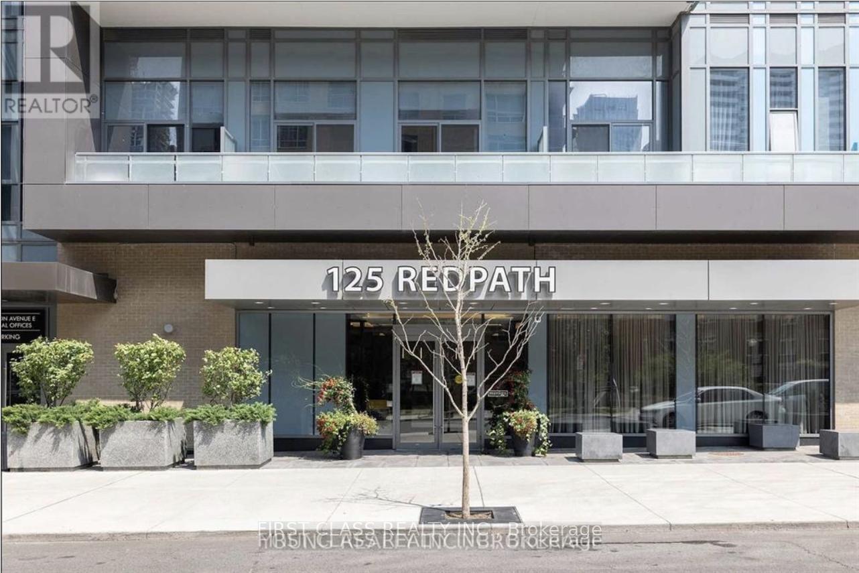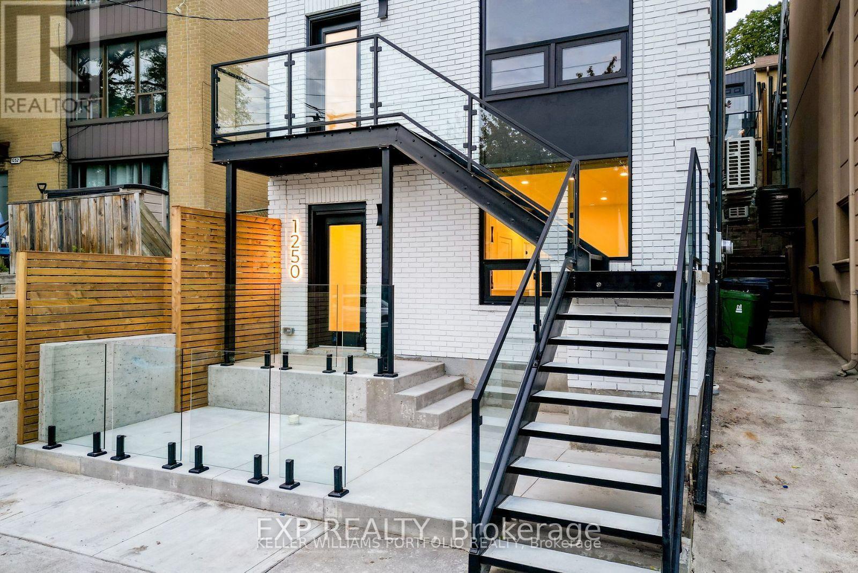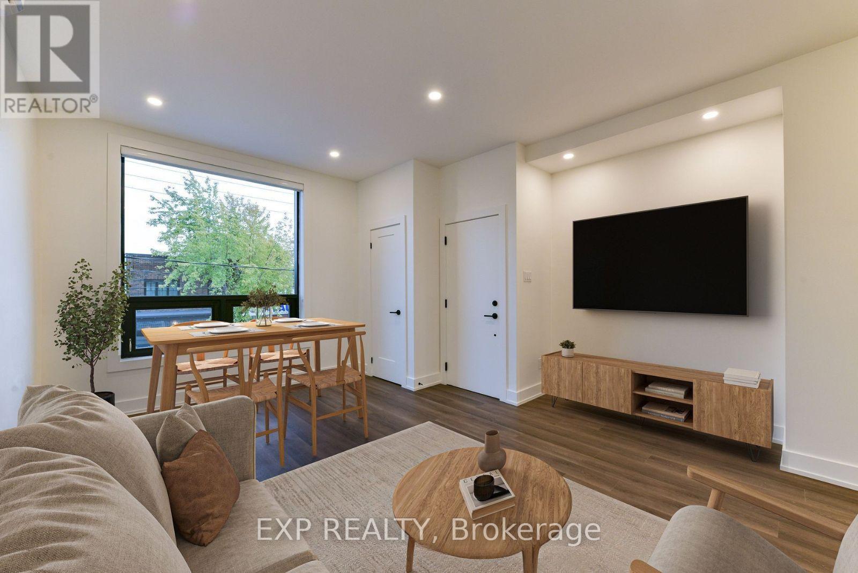2 - 331 William Forster Road
Markham, Ontario
Cozy 2 bedroom home , close to shopping, hospital, hwy 7 (id:35762)
Royal Elite Realty Inc.
2390 Chevron Prince Path
Oshawa, Ontario
Beautiful Townhouse Located In North Oshawa Winfields Community. 9" Ceilings Access, Open Concept With Large Entertaining Area (Living And Dinning Room) And Walk-Out Balcony, Modern Kitchen With Large Window. Short Distance To Durham College, Parks, Costco , School And Coming Soon Huge Shopping Center, 407, All In Short Distance. Great Area For Family Living. (id:35762)
Century 21 Titans Realty Inc.
709 - 115 Mcmahon Drive
Toronto, Ontario
Gorgeous And Spacious 1 Br + Den Unit At Omega Condos By Concord Adex! Location, Location, Location! Minutes From Leslie Subway Station,North York General Hospital, Ikea, Fairview Mall, Restaurants & More! Located In The Upscale Bayview Village Community, Close To Hwy 401 (id:35762)
Condowong Real Estate Inc.
108 Gordon Street S
Chatsworth, Ontario
This open-concept bungalow offers serious potential for the right buyer. Spacious bungalow with gorgeous vaulted ceilings in tongue and groove pine and over 2,200 SqFt of living space sitting on a massive 0.59 acre lot in Williamsford, minutes from Owen Sound and Markdale. This home features an inviting open-concept design, with the kitchen and dining area overlooking the huge living room, and an attached 2-car garage with inside entry. The main level offers approx. 1,425 SqFt including three bedrooms, main floor laundry and patio doors from kitchen to a raised deck. The lower level provides approx. 800 Sq.Ft of finished living space with a family room, fireplace, office, bath, and 3 additional bedrooms that offer great flexibility and in-law suite potential. Recent updates include: roof (2024), hot-water tank and pressure tank (2024), well pump (2025), siding (2012), and windows (2012, with the exception of the vaulted front). This property is an excellent opportunity for buyers who want to Bring their vision and tools - looking to personalize a home and add value through updates. With its large lot, attached double garage, and open floor plan, it offers plenty of potential in a desired Grey County location. (id:35762)
Real Broker Ontario Ltd.
Upper - 1000 Copper Leaf Crescent
Kitchener, Ontario
Available from October 1st 1000 Copper Leaf Crescent Unit #Upper, Kitchener! This spacious 4-bedroom, 2-bathroom upper unit offers 1,731 sq. ft. of comfortable living with a bright open layout and modern finishes. Featuring a fully equipped kitchen with gas stove, refrigerator, dishwasher, and in-unit washer/dryer, this home is perfect for families seeking both style and convenience. Tenants will pay 70% of utilities. Dont miss out on this fantastic rental opportunity in a desirable Kitchener neighborhood! ** This is a linked property.** (id:35762)
Exp Realty
Bsmt - 3417 Jorie Crescent
Mississauga, Ontario
Ideal location in the heart of Churchill Meadows, close to many amenities and public transit. 2 bedroom basement apartment with separate entrance (through garage), plus 30% utilities. Perfect for a professional couple. Non smoking and preferrably no pets. Newcomers welcome (id:35762)
Charissa Realty Inc.
115 Vanhorne Close
Brampton, Ontario
Welcome to 115 Vanhorne Close, a stunning detached 4-bedroom, 3-bathroom home located in the highly desirable Northwest Brampton community. Boasting nearly 2,000 sq. ft. of thoughtfully designed living space, this residence offers the perfect blend of comfort, functionality, and style ideal for growing families or those who love to entertain. At the heart of the home lies a chef-inspired kitchen, complete with a gas range, expansive center island, ample counter space, and upgraded light fixtures that infuse modern elegance throughout. Step outside to a beautifully upgraded backyard, perfectly designed for both relaxation and entertaining. Eco-conscious buyers will appreciate the energy-efficient features, including a heat pump, newer furnace, on-demand hot water system, and a full-home water filtration system ensuring comfort while keeping utility costs low. Upstairs, the spacious primary suite offers a walk-in closet and a beautifully finished ensuite, while three additional generously sized bedrooms provide plenty of room for family and guests. A versatile flex room serves perfectly as a nursery, home office, or cozy reading nook. The large unfinished basement, complete with rough-in plumbing, provides endless opportunities whether as personalized living space or a potential income-generating apartment. The homes exterior upgrades enhance curb appeal and create a welcoming outdoor space, making the backyard an extension of the homes inviting atmosphere. Impeccably maintained and move-in ready, this property combines modern convenience with everyday practicality. Located within walking distance to schools, parks, and amenities, and just minutes from Mount Pleasant GO and the local community center, this home offers unmatched convenience for commuters and families alike. A must-see opportunity in one of Brampton's most vibrant neighborhoods! (id:35762)
Royal LePage Flower City Realty
24 Hewison Avenue
Richmond Hill, Ontario
Two-storey townhome, 4-bedroom**located in the heart of Richmond Hill**Offering 1784 SqFt**Facing South with lot of natural lights**The main floor features open-concept layout with gorgeous hardwood floors. The kitchen with quartz countertops, appliances, and ample storage space**The primary suite is a serene retreat, complete with an upgraded freestanding soaking tub in the ensuite bath**The second-floor laundry adds both convenience**Just few minutes from Costco, Home Depot, and other major retailers, you'll have everything you need within arm's reach. Close to top-ranking schools, major highways including Hwy 404, and plenty of local amenities. (id:35762)
Smart Sold Realty
2601 - 65 Mutual St
Toronto, Ontario
Brand new building, 2-bed, 2-bath, Open concept kitchen with all high quality stainless appliances.kitchen island. Steps to Ryerson(TMU), George Brown, Subway (Dundas station and Queen station), Eaton Centre & Dundas Square. The building features fitness facilities and a communal lounge for your convenience. (id:35762)
Target One Realty Point
First Class Realty Inc.
3510 - 125 Blue Jays Way
Toronto, Ontario
Welcome To King Blue!Imagine your own bachelor condo in Toronto's vibrant Entertainment and Financial Districts. Conveniently across from the stylish Sutton Place Hotel, surrounded by the city's best dining and entertainment on King Street West.Strolls to Toronto's waterfront, CN Tower, Rogers Centre, Ripley's Aquarium, and Scotiabank Arena are just minutes away. With easy transportation access and nearby parks, life is simple.Inside, discover a cozy layout with a fully-equipped kitchen. Plus, enjoy building amenities like a pool, rooftop patio, fitness center, and more. Don't miss this chance! Seize the moment and make this charming bachelor condo your very own. (id:35762)
RE/MAX Imperial Realty Inc.
68 Nasmith Street
Brampton, Ontario
Spacious and fully renovated home available for immediate lease, ideal for students, working professionals, or families with stable income. Featuring an upgraded kitchen with granite countertops and granite tile flooring, a luxurious primary bedroom with walk-in closet and ensuite, and generously sized bedrooms throughout. The home offers a large foyer, elegant finishes, an unfinished basement, and a huge backyard perfect for outdoor living. Parking includes an extra-wide driveway for up to 6 vehicles and a 2-car garage. Tenant is responsible for 100% of utilities and Wi-Fi too . Conveniently located near schools, parks, Hwy 410, Bramalea City Centre, Trinity Commons, public transit, and major amenities. (id:35762)
Fortune Homes Realty Inc.
121 Vantage Loop
Newmarket, Ontario
FOR SALE STUNNING 4-BEDROOM, 5-BATHROOM DETACHED HOME IN PRIME NEWMARKET! This beautifully maintained residence offers a modern open-concept layout with 9 ft ceilings, a spacious living area featuring a sleek wall-mounted fireplace, and a gourmet kitchen ideal for entertaining. Each bedroom includes a walk-in closet, highlighted by the luxurious primary suite with a spa-inspired 5-piece ensuite. Professionally landscaped front and back yards add to the curb appeal and outdoor enjoyment, while the location provides unmatched convenience just steps from Upper Canada Mall, GO Bus station, parks, schools, and Southlake Hospital, with quick access to Hwy 400 & 404. Offered at a price below market value dont miss this rare opportunity! Seller and Sellers Agent do not warrant the retrofit status of the basement. (id:35762)
Century 21 Heritage Group Ltd.
709 - 68 Merton Street
Toronto, Ontario
A Rare Find in Midtown: 1+Den, 2 Bath with Parking & Locker in a Boutique Style Building. Picture this: wake up to the morning sun pouring intoyour living room from the open west-facing balcony. You get ready with ease, two full bathrooms mean no waiting. Coffee made, laptop in yourbag, you're out the door. It's a 5-minute walk to Davisville Station, and you're downtown in no time. On your way home, swing by Sobeys UrbanFresh, just steps from the subway, perfect for picking up fresh groceries for dinner without going out of your way. (id:35762)
Condowong Real Estate Inc.
724 - 85 East Liberty Street
Toronto, Ontario
** Wow ** A Spacious 493 Sq.F. Bachelor Suite. Total Of 590 Sq.F w/Balcony * W/ Very Large Rooms, Can Be Set Up To Be Sleeping/Living/Dining Separate Or All Combined, See Attch'd Floor Plan * Beautiful Kitchen W/ S/S Appliances, Granite Counter Top & Backsplash. Well Appointed Washroom W/ Upgraded Finishes. 2 Walk-Out To 97 Sq.F. Terrace Sized Balcony !! * Facing South To Lake.* Top Floor Unit For Lower Level Bldg. Area * Higher End Finishes & Appliances In This Unit * (id:35762)
Exp Realty
E - 150 Rochefort Street
Kitchener, Ontario
For Lease Welcome to 150 Rochefort Street Unit #E, Kitchener! This stylish and modern 2-storey stacked townhouse in the sought-after Huron Gardens community offers 2 spacious bedrooms and 2.5 bathrooms, designed for comfort and convenience. The open-concept main floor features upgraded laminate and ceramic flooring, a bright kitchen with a functional island, and a cozy living/dining area with access to a private balcony. Upstairs, youll find two generously sized bedrooms, including a primary suite with walk-in closet and private ensuite, plus in-suite laundry for added ease. Additional highlights include contemporary finishes, stainless steel appliances, and an ultra-low condo fee lifestyle. Ideally located close to schools, shopping, parks, trails, and just minutes to the expressway and Highway 401, this home is perfect for anyone seeking modern, low-maintenance living in a prime location! (id:35762)
Exp Realty
1772 Whitestone Court
Oshawa, Ontario
This well-maintained home features four bedrooms, a dining room with seating for eight, and a studio/reading room complete with a fireplace. The kitchen is fully equipped with a pantry closet, a center island, and granite countertops throughout, providing ample space for preparing meals. Theres also a kitchen table that comfortably seats four. The family living room offers a smart TV for your entertainment, while the laundry room and mudroom add to the convenience of everyday living.The garage comes with an ev charging station. Step outside to the expansive backyard, which is accessible directly from the kitchen. The large deck with a BBQ offers the perfect space for outdoor meals, and theres a tiki bar for added fun. A hot tub and outdoor fireplace with muskoka chairs create an inviting atmosphere, perfect for relaxing after a long day. The backyard also features a basketball court, which can be transformed into a hockey rink during the winter months, along with a backyard shed for extra storage. The property is unfurnished, excellently equipped, Furniture rental may be arranged if needed. Available for immediate move-in. (id:35762)
The Real Estate Office Inc.
712 - 125 Redpath Avenue
Toronto, Ontario
Chic Menkes Midtown Condo boasts prime locale! Ideal layout w/ open kitchen, 1+1 setup suits students/pros. Stylish kitchen: stone counters, built-ins. Near T.T.C., LCBO, Loblaw, shops, dining. Includes locker! (id:35762)
First Class Realty Inc.
1 - 1250 Davenport Avenue
Toronto, Ontario
Your new home awaits at 1250 Davenport Avenue, where trendy meets high end living! The ground floor of this multiplex home offers a three bedroom unit with a private landscaped area for hosting and enjoying the wonderful summer days in Toronto. This unit is equipped with great storage, an upgraded kitchen and bathroom. Located near the lively Dovercourt, & Corso Italia neighbourhoods, residents will enjoy easy access to transit, parks, & local amenities. Some photos are virtually staged. (id:35762)
Exp Realty
2 - 1250 Davenport Avenue
Toronto, Ontario
Your new home awaits at 1250 Davenport living, where trendy meets high end living! The second floor of this multiplex home offers a two bedroom unit with a private landscaped area for hosting and enjoying the wonderful summer days in Toronto. This unit is equipped with great storage, an upgraded kitchen and bathroom. Located near the lively Dovercourt, & Corso Italia neighbourhoods, residents will enjoy easy access to transit, parks, & local amenities. Some photos are virtually staged. (id:35762)
Exp Realty
3 - 1250 Davenport Avenue
Toronto, Ontario
Your new home awaits at 1250 Davenport living, where trendy meets high end living! The THIRD and TOP floor of this multiplex home offers a two bedroom unit with a private landscaped area for hosting and enjoying the wonderful summer days in Toronto. This unit is equipped with great storage, an upgraded kitchen and bathrooms. Located near the lively Dovercourt, & Corso Italia neighbourhoods, residents will enjoy easy access to transit, parks, & local amenities. Some photos are virtually staged. (id:35762)
Exp Realty
2606 - 135 East Liberty Street
Toronto, Ontario
This stunning 1+Den condo at Liberty Market Tower combines modern design with an unbeatable downtown lifestyle. Offering 706 sq.ft. of functional space (including a full 95 sq.ft. balcony), the layout has no wasted space, and the den with sliding doors is large enough to be used as a comfortable second bedroom or home office. Floor-to-ceiling windows bring in abundant natural light and showcase iconic CN Tower and lake views, making the living area bright and inviting.The unit features luxury finishes throughout, including quartz countertops, upgraded appliances, a designer bathroom. Located in a few-year-old building by Lifetime Developments, residents enjoy first-class amenities such as a 24-hour concierge, fitness centre, and party room. Parking is available for lease through building management (subject to availability).With a Walk Score of 95 and Transit Score of 92, everything you need is just steps awayTTC, Exhibition GO Station, the upcoming King-Liberty Station, grocery stores, banks, restaurants, cafes, shops, and parks. Easy access to the Gardiner Expressway makes commuting simple, while Liberty Village's vibrant community offers endless dining, shopping, and entertainment options right at your doorstep. Experience urban living at its finest modern finishes, spectacular views, and unmatched convenience in the heart of Liberty Village. (id:35762)
First Class Realty Inc.
1504 - 150 Fairview Mall Drive
Toronto, Ontario
Newly furnished condo in a new building, 1+1 bedroom high ceiling, steps away from Fairview mall and subway station, TTC bus terminal, YRT bus and many restaurants, available for long term, the rent includes water, one car parking space.Extras: Existing window coverings, S/S kitchen app & washer/dryer, stove, D/W, Range-hood + all fixtures. (id:35762)
Master's Trust Realty Inc.
533 - 388 Richmond Street W
Toronto, Ontario
Look At This Lovely Loft! This Roomy 1 Bed Features A Unique 2 Level Open Concept Design, Boasting 9Ft+ Ceilings, & A Distinctive North & South Exposure Offering Doppia Visuale! Enjoy The Stunning Views Of Queen West From The Juliette Balcony Or Unwind On The Private Rear Terrace. Check Out The Functional Kitchen With Ample Storage, Full Size Appliances & Breakfast Bar. The Tranquil Bedroom Offers An X-Large Closet & Walk Out To The Terrace! (id:35762)
First Class Realty Inc.
4202 - 55 Mercer Street
Toronto, Ontario
This is a 3-Bedroom Suite with an Open Balcony! Enjoy Proximity to Iconic Landmarks Such as the CN Tower, Rogers Centre, and the Vibrant Entertainment District Along King St W, or Take a Leisurely Stroll Through the Beautiful Clarence Square Park. With Convenient Access to Public Transportation and Major Thoroughfares, Including the St. Andrew Station and the Gardiner Expressway. Experience the Excitement of Downtown Toronto While Enjoying the Comfort and Convenience of Living at 55 Mercer St! Building Amenities Include 24 Hr Concierge/Security, Guest Suites, Gym, Rooftop Deck/Garden, etc. (id:35762)
Condowong Real Estate Inc.


