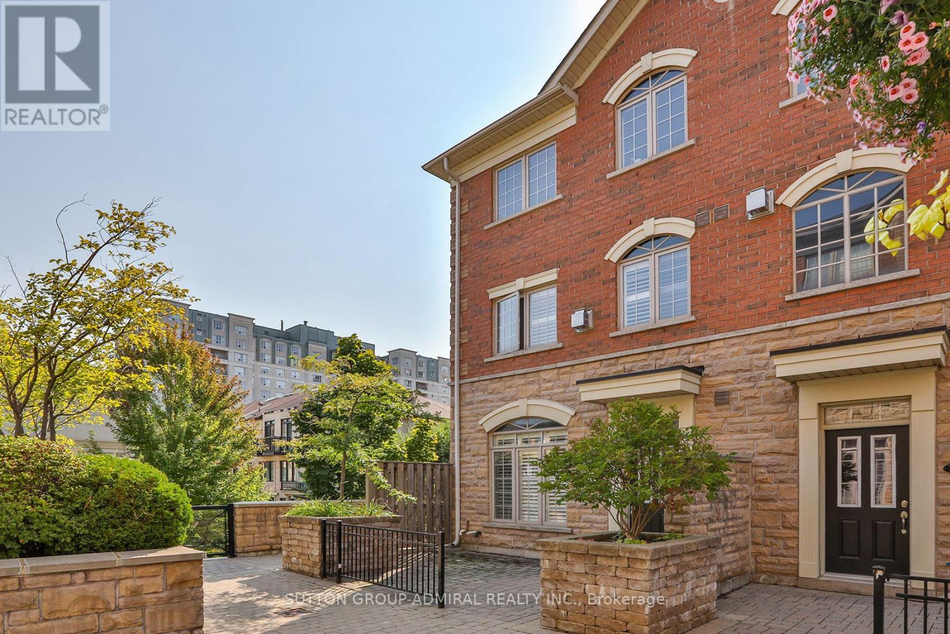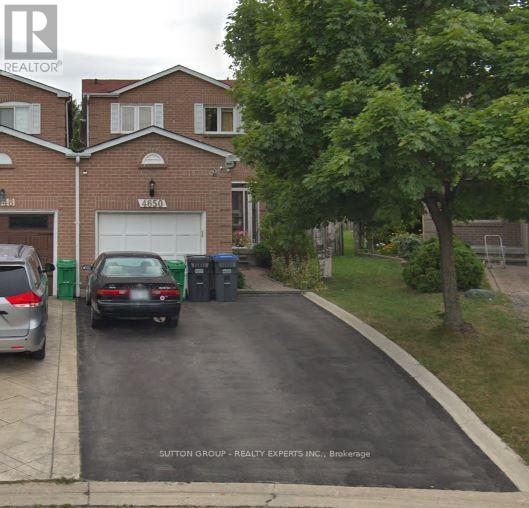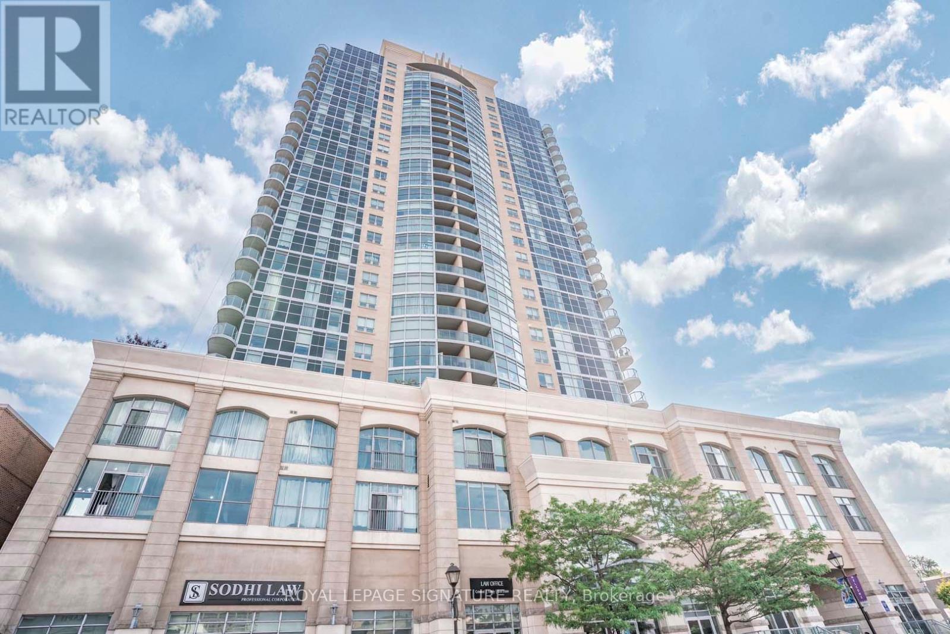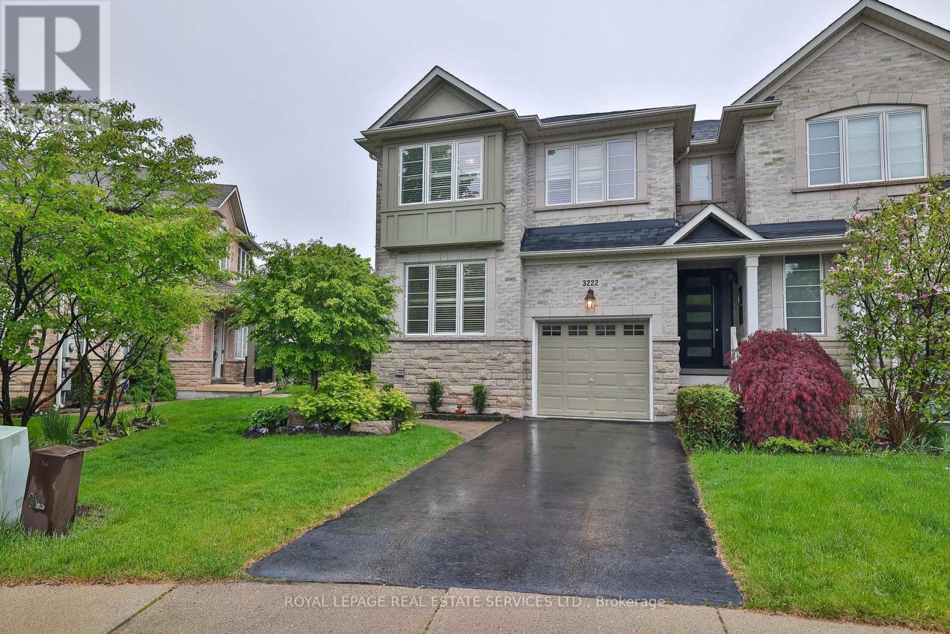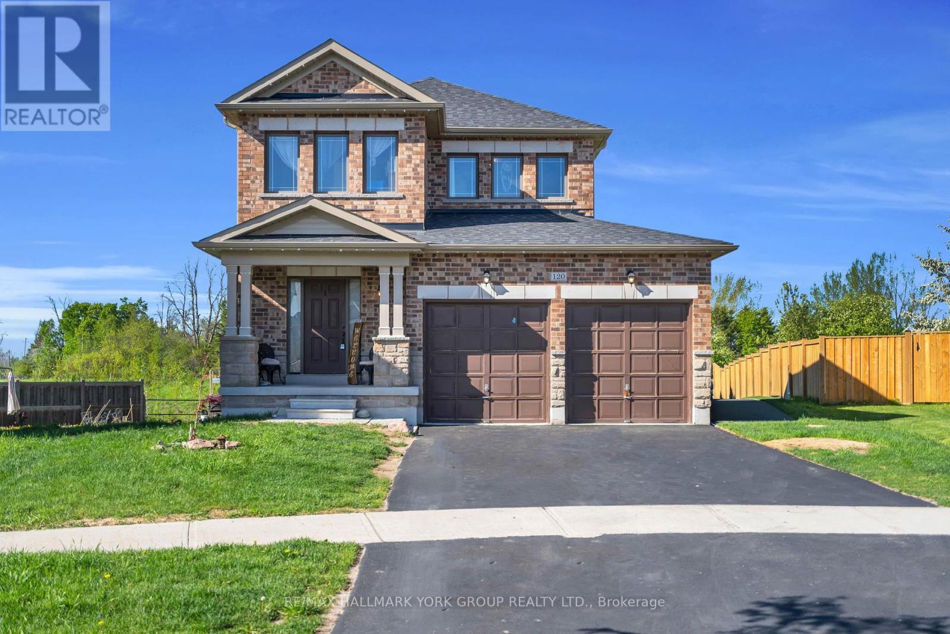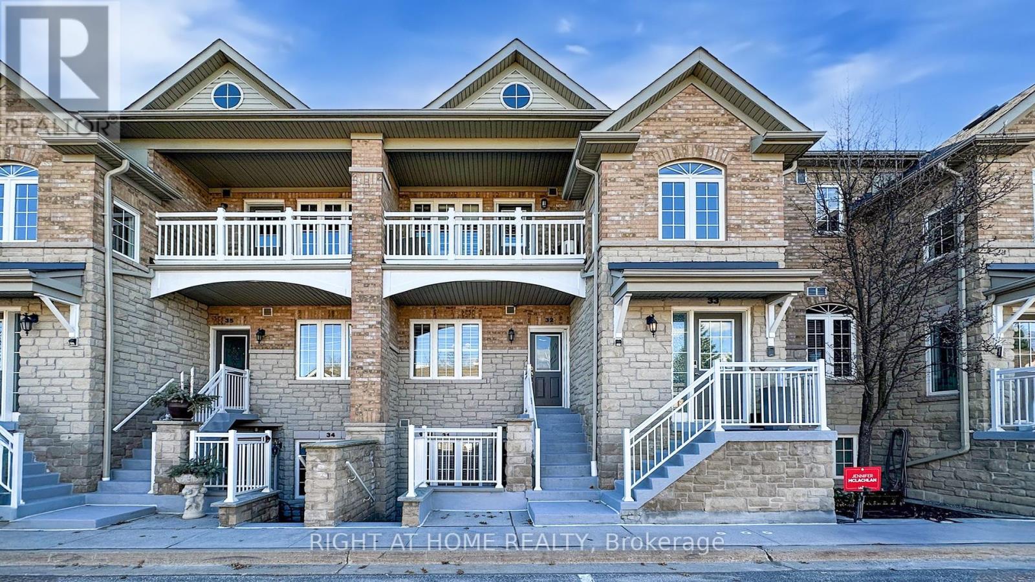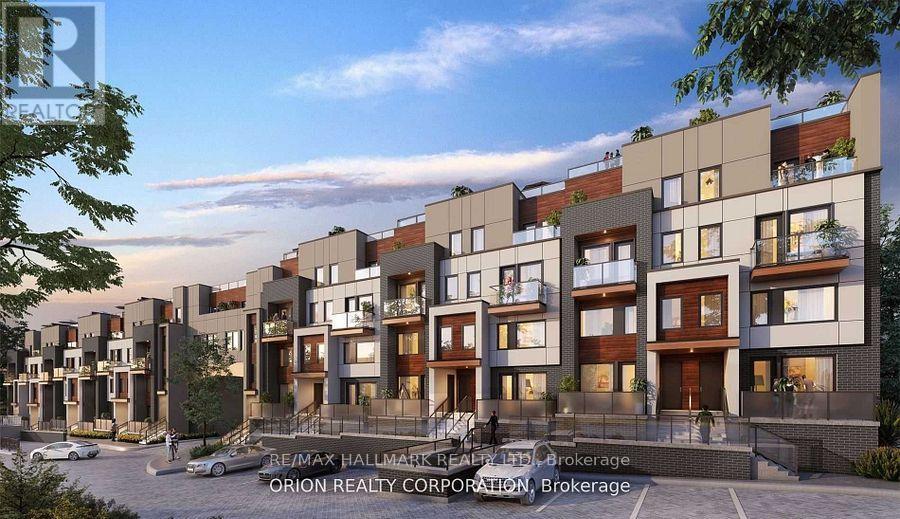12 - 8 Brighton Place
Vaughan, Ontario
Welcome to This Beautiful End Unit Townhome, Rarely Available in This Highly Desirable Community. The Stunning Corner Unit Has 3 Bedroom, 3 Bathroom, Boasts 9' Ceilings, Extra Windows, and a Skylight That Brings in Plenty of Natural Light. Features an Open-Concept Modern Kitchen with S/S Appliances and Granite Countertops. The Spacious Master Bedroom Includes a 5-Piece Ensuite Bathroom. Additional Amenities Include Two Underground Parking Spots, a Private Front Patio with a Gas BBQ Line, and a Balcony. The Property is Conveniently Located Near Transit, Shopping, Restaurants, Parks and More. This Area is Also Home To Several Reputable Schools, Making It an Ideal Location for Families. (id:35762)
Sutton Group-Admiral Realty Inc.
109b Heale Avenue
Toronto, Ontario
Luxurious 4+3 Bedroom & 5 Bathroom Detached* Nestled In One Of Toronto's Highly Sought After Communities* Surrounded By Custom Homes* Situated On A Premium 125 Ft Deep Lot* Enjoy 2,700 Sqft Of Luxury Living* Beautiful Curb Appeal Includes Stone Exterior, Front Covered Porch* Concrete Driveway* 8Ft Tall Main Entrance Door* Oversized Windows * Skylights* 10Ft Ceilings In Key Living Areas* 9ft Ceilings On 2nd Floor* Open Concept Family Rm W/ Custom Floating Fireplace & Stone Feature Wall* Chef's Kitchen W/ Two Tone Color Design Custom Cabinets* Large Powered Centre Island* Waterfall Quartz Counters & Matching Backsplash* Custom Light Fixture* High End Kitchen Appliances* Spacious Dining Room Perfect For Entertainment* Walk Out To Sundeck* True Open Concept Living* Recessed Lighting* High End Finishes* Engineered Hardwood Floors* Custom Millwork* Custom Tiling In All Bathrooms* LED Pot-Lights* Primary Bedroom Includes A Spa-Like 5PC Ensuite Organizers In Walk-In Closet* Featured Wall * Secondary Bedroom Features Its Own Private 3PC Ensuite & Built In Closet * All Spacious Bedrooms W/ Large Windows & Access To Ensuite * Laundry On 2nd Floor * Finished Basement W/ Separate Entrance* Perfect In-Law Suite* Full Kitchen W/ Quartz Counters & Ample Cabinet Space* Stainless Steel Appliances* Separate Laundry Room* Full 3pc Bathroom W/ Custom Tiling* 3 Spacious Bedrooms* * Fully Fenced Backyard* Large Sun Deck* Pool Size Backyard* Don't Miss This Beautiful Custom Home* The Perfect Family Home* Must See! *EXTRAS* * Interlocked Driveway* Fenced & Gated Backyard* Easy Access To Downtown* Bike To The Bluffs* Walk To THE GO* Close To Schools, Shops & Parks* (id:35762)
Homelife Eagle Realty Inc.
4650 Founders Walk
Mississauga, Ontario
Stunning Home on a Premium Pie Shaped Lot in Mississauga! This beautifully maintained 4-Bedroom home offers exceptional living space, including a 2 - Bedroom Basement apartment - perfect for extended family or rental income. Enjoy Elegant Hardwood Flooring on the main floor. Nestled on a large pie shaped lot, there's plenty of outdoor space for entertaining or relaxing. Conveniently located near top amenities like square one, Sheridan College, Transit, Parks & Schools. Don't miss this incredible opportunity. (id:35762)
Sutton Group - Realty Experts Inc.
4323 Clubview Drive
Burlington, Ontario
SPACIOUS 4+1 Bedroom 2.5 Bath Family Home in Quiet, Prestigious MILLCROFT neighborhood. Two min WALK to Charles Beaudoin public school! Boasting over 3,400 sq ft of total Finished Living Space! With Soaring Ceilings over 17 ft High, a cozy gas Fireplace & an Abundance of Natural Light - the GREAT Room is the SHOWSTOPPER! Great Rm Opens to the Eat-In-Kitchen with W/O to the Deck - providing Seamless Flow when Entertaining! Sep Formal Dining & Living Rms as well as a gorgeous Main Lvl Home Office with Vaulted ceiling & French Doors. Convenient Main Lvl Laundry near Garage Door Entry & Powder Rm. Curved Railings & Lighted Display Nooks offer unique Charm & Character. All FOUR Upstairs BEDs are Generously Sized. The Primary Suite features a Walk In Closet & 5 Pc Spa Like Ensuite with Soaker Tub. Main Upstairs Bath has Dbl vanity. Bsmt Level is Partially Finished with High Ceiling & Lrg Windows in Rec Rm. Good sized 5th Bsmt Bedroom. LOTS of Unfin Storage Space. Lrg Pie Shaped Lot is Fully Fenced & Private with Mature Trees. Your own Backyard Retreat! This Fantastic house awaits your personal upgrades to transform it into your Forever Family Home! Ideally located near Top Rated Schools, Parks, Shopping & Restaurants. A great opportunity to live in Millcroft! (id:35762)
One Percent Realty Ltd.
612 - 9 George Street N
Brampton, Ontario
Experience downtown Brampton living just steps from restaurants, city life, and more! Welcome to the prestigious Renaissance Building. This spacious 1-bedroom + den unit is perfectly situated near GO Transit, Gage Park, and the Rose Theatre. Surrounded by vibrant dining spots, cozy cafes, Algoma University, and with easy access to GO Transit, this prime location offers unmatched convenience. Enjoy a well-maintained building with 24-hour security and premium amenities, including a gym, pool, sauna, guest suite, visitor parking and more. Enjoy your own private terrace! This unit features a 22.5' x 11' outdoor space, a bright open-concept layout, brand-new floors, a freshly painted interior with a striking feature wall, and an upgraded kitchen with modern light fixtures. The Primary bedroom offers a spacious walk-in closet. The unit includes 1 underground parking spot, a storage locker, washer, dryer, and offers unmatched privacy, creating a peaceful and intimate oasis, set apart from other residents. This unit includes all utilities except hydro. (Available from June 1st- 2025. Pets restrictions apply. One-year lease preferred. Seeking AAA+ tenants. (id:35762)
Royal LePage Signature Realty
3222 Epworth Crescent
Oakville, Ontario
A Home That Grows With You In the Heart of Bronte Creek. Some homes simply check boxes. This one tells a story. Imagine mornings in your sunlit kitchen, sipping coffee at the island while everyone gets ready for the day. The recently upgraded kitchen (2025) with quartz counters, stainless steel appliances, and ample cabinetry, flows seamlessly into the family room where laughter fills the space beneath coffered ceilings and around the gas fireplace. Step outside and you will find a backyard oasis that feels like a retreat with lush landscaping, soothing pond, a large deck, and privacy that invites quiet moments or lively summer gatherings. It's not just a yard; it's your sanctuary. Upstairs, four spacious bedrooms provide room to grow, each with warmth and natural light. The primary suite offers a peaceful escape with a walk-in closet, soaker tub, and glass-enclosed shower - your own private spa. Need flexibility? The professionally finished basement offers a fifth room that adapts to your lifestyle: as a guest room, home office, gym, or creative space. Freshly painted in 2025, this home is meticulously cared for, blending timeless finishes like hardwood floors and crown moulding with modern upgrades. Set in the sought-after Bronte Creek community, you are surrounded by top schools, trails, parks, and convenience, ideal for families, professionals, and investors alike. Whether you're a first-time buyer or upgrading to your forever home, this almost 3,000 sq ft total space end unit home is fully move-in ready and designed to inspire, adapt, and grow with you. (id:35762)
Royal LePage Real Estate Services Ltd.
2023 Swan Street
Innisfil, Ontario
WELCOME TO 2023 SWAN ST W, WHERE COMFORT, CONVENIENCE, AND CHARM COME TOGETHER IN THISALL-BRICK FREEHOLD TOWNHOME. WHETHER YOU'RE A FIRST-TIME HOMEBUYER OR AN INVESTOR, THISBEAUTIFUL 2-STOREY, BRIGHT AND SUNNY TOWNHOME NESTLED IN A MOST SOUGHT-AFTER, FAMILY-FRIENDLYNEIGHBOURHOOD IN INNISFIL, OFFERING THE PERFECT BLEND OF COMFORT, STYLE, AND CONVENIENCE. THISSPACIOUS HOME FEATURES A BRIGHT, OPEN-CONCEPT LAYOUT WITH A FINISHED WALKOUT BASEMENT THATSERVES AS A PERFECT IN-LAW OR NANNY SUITE, COMPLETE WITH A PARTIAL KITCHEN AND 3-PIECE BATH.THE EAT-IN KITCHEN BOASTS A WALKOUT TO A PRIVATE DECK WITH STUNNING POND VIEWS, IDEAL FORMORNING COFFEE OR SUMMER DINNERS. THE MAIN LIVING AREA IS OPEN AND INVITING, SHOWCASINGHARDWOOD FLOORS AND ELEGANT POT LIGHTS THAT ADD A WARM AMBIENCE THROUGHOUT. THE GORGEOUS MASTERBEDROOM IS A TRUE RETREAT WITH CUSTOM LIGHTING, A GENEROUS ENSUITE, AND A SERENE ATMOSPHERE.TWO ADDITIONAL SPACIOUS BEDROOMS OFFER LARGE CLOSETS AND PLENTY OF NATURAL LIGHT, MAKING THEMPERFECT FOR GROWING FAMILIES OR GUESTS. THIS HOME OFFERS AMPLE STORAGE THROUGHOUT, A GARAGEDOOR OPENER, AND NUMEROUS UPGRADES INCLUDING A NEW ROOF IN 2020, UPDATED BATHROOMS IN 2020,UPGRADED KITCHEN IN 2024, FRESHLY PAINTED AND POT LIGHTS INSIDE AND OUT. THE BACKYARD IS ANENTERTAINERS DREAM WITH GARDEN BOXES AND A COZY FIRE PITPERFECT FOR CREATING MEMORIES ON WARMSUMMER EVENINGS. LOCATED JUST MINUTES FROM HWY 400 FOR EASY COMMUTING AND WITHIN WALKINGDISTANCE TO INNISFIL BEACH WITH LAKE ACCESS, NATURE TRAILS, PARKS, THE RECREATION CENTER,SCHOOLS, AND SHOPPINGTHIS HOME PROVIDES THE IDEAL LIFESTYLE FOR THOSE WHO APPRECIATE BOTHNATURE AND CONVENIENCE. THIS PROPERTY OFFERS EVERYTHING YOU NEED. DON'T MISS THE OPPORTUNITY TOCALL THIS BEAUTIFUL HOME YOUR OWN! (id:35762)
Save Max Superstars
120 Terry Clayton Avenue
Brock, Ontario
Here, It's Not Just About The Home It's About Building Roots In A Welcoming Community. Welcome To 120 Terry Clayton Ave! Built In 2019 And Tucked Away On A Massive Pie-Shaped Lot, This Home Backs Onto A Peaceful Ravine With Walking Trails And a Pond This Is A Rare Find In A Subdivision Setting! Inside, You'll Find 4+1 Bedrooms, 4 Bathrooms, Hardwood Floors, And 9' Ceilings That Elevate The Main Level. The Kitchen Features Upgraded Quartz Countertops, And The Open-Concept Dining Area Leads Walks Out To The Backyard - Making Indoor-Outdoor Living Easy! Enjoy Convenient Access To The Double Car Garage Directly From The Main Floor Laundry Room, Adding Functionality To Your Daily Routine.The Fully Finished Basement Functions As A Complete Nanny Or In-Law Suite With 1 Bedroom, A Modern 3-Piece Bath, And A Full Kitchen With Quartz Counters And Full Size Appliances - Perfect For Extended Family! All While Being Moments Away From Breathtaking Lake Simcoe Sunsets At The Beaverton Harbour, Where You Can Fish Off The Pier, Spend The Day At The Beach, Or Let The Kids Enjoy The Splash Pad And Playground. Afterwards, Head Into Town For Dinner Or Ice Cream At One Of Beaverton's Cozy Local Spots. (id:35762)
RE/MAX Hallmark York Group Realty Ltd.
16 Beechborough Crescent
East Gwillimbury, Ontario
Welcome To Sharon Village! Beautiful Greenpark Built 4 Bedroom, 5 Bathroom Home With Functional Floorplan. Boasting Hardwood Floors On Main, Laminate Floors On 2nd, Stained Oak Stairs With Metal Pickets, Large Family Sized Open Kitchen With A Large Walk-In Pantry. Close To Amenities, Schools, Hwy 404, Parks, Public Transit And More. (id:35762)
Homelife Landmark Realty Inc.
32 - 520 Silken Laumann Drive
Newmarket, Ontario
Beautiful 2+1 Bedroom Stacked Townhome Backing Onto St. Andrew's Golf Course. Welcome to this bright and spacious 1,680 sq ft stacked townhome, perfectly located in a highly desirable area and backing onto the greenery of St. Andrews Golf Course. This open-concept layout is flooded with natural sunlight, creating a warm and inviting atmosphere throughout. Featuring 2 generously sized bedrooms plus a versatile den that can easily serve as a home office or third bedroom, this home offers flexibility for growing families or downsizers alike. Recent updates include stunning new laminate flooring and fresh, professional paint throughout move-in ready with a modern touch !Enjoy stunning views of the golf course right from your living room, or unwind on your private outdoor space surrounded by nature. With spacious principal rooms, ample storage, and a well-appointed kitchen, this home combines comfort and style in a peaceful, prestigious setting. Located close to shopping, high ranking schools, transit, and walking trails. (id:35762)
Right At Home Realty
12 - 1455 O'connor Drive
Toronto, Ontario
Welcome to The Victoria at Amsterdam, a brand new, upgraded, and luxurious urban townhome community nestled in the heart of East York. This modern 3-bedroom home with an additional main-floor den offers 1,330 square feet of stylish interior living space, complemented by 435 square feet of private outdoor space, including balconies on each level and a spacious rooftop terrace-perfect for entertaining or unwinding. Ideally located near top-rated schools, shopping, and convenient transit, this chic residence features contemporary cabinetry, upgraded quartz countertops with a waterfall-edge kitchen island, quality laminate flooring throughout, and upgraded tile work in both the foyer and bathrooms. The chef-inspired kitchen boasts a breakfast bar, staggered glass tile backsplash, soft-close drawers, an undermount sink with a pull-out faucet, and sleek track lighting, all finished with smooth ceilings for a clean, modern aesthetic. Each unit includes a full set of appliances, and residents enjoy access to premium amenities such as a fully-equipped gym, an elegant party room, and a car wash station. Please note: parking and locker are not included in the purchase price but are available for purchase. Includes: Energy Efficient Stainless Steel: Fridge, Slide-In Gas Range, Dishwasher & Microwave Oven/Hood Fan. Stackable Washer/Dryer. (id:35762)
RE/MAX Hallmark Realty Ltd.
Orion Realty Corporation
23 - 1455 O'connor Drive
Toronto, Ontario
Welcome To The O'Connor at Amsterdam, An Upgraded Brand New Luxury Condo Townhome In Central East York. Close To Schools, Shopping and Transit. This Beautiful 3 bedroom offers 1,325 sq.ft. interior and 470 Sq Ft of outdoor space. Balconies on Each Level Complete With Appliances, Parking And Locker For Each Unit. Amenities Include A Gym, Party Room And Car Wash Station. Features & Finishes Include: Contemporary Cabinetry & Upgraded Quartz Counter-Tops and Upgraded Waterfall Kitchen Island. Quality Laminate Flooring Throughout W/ Upgraded Tiling In Bathrooms& Upgraded Tiles In Foyer. Smooth Ceilings. Chef's Kitchen W/ Breakfast Bar, Staggered Glass Tile Backsplash, Track Light, Soft-Close Drawers & Undermount Sink W/ Pullout Faucet. The parking and locker are not included. Parking is available for purchase. Includes: Energy Efficient Stainless Steel: Fridge, Slide-In Gas Range, Dishwasher & Microwave Oven/Hood Fan. Stackable Washer/Dryer. (id:35762)
RE/MAX Hallmark Realty Ltd.
Orion Realty Corporation

