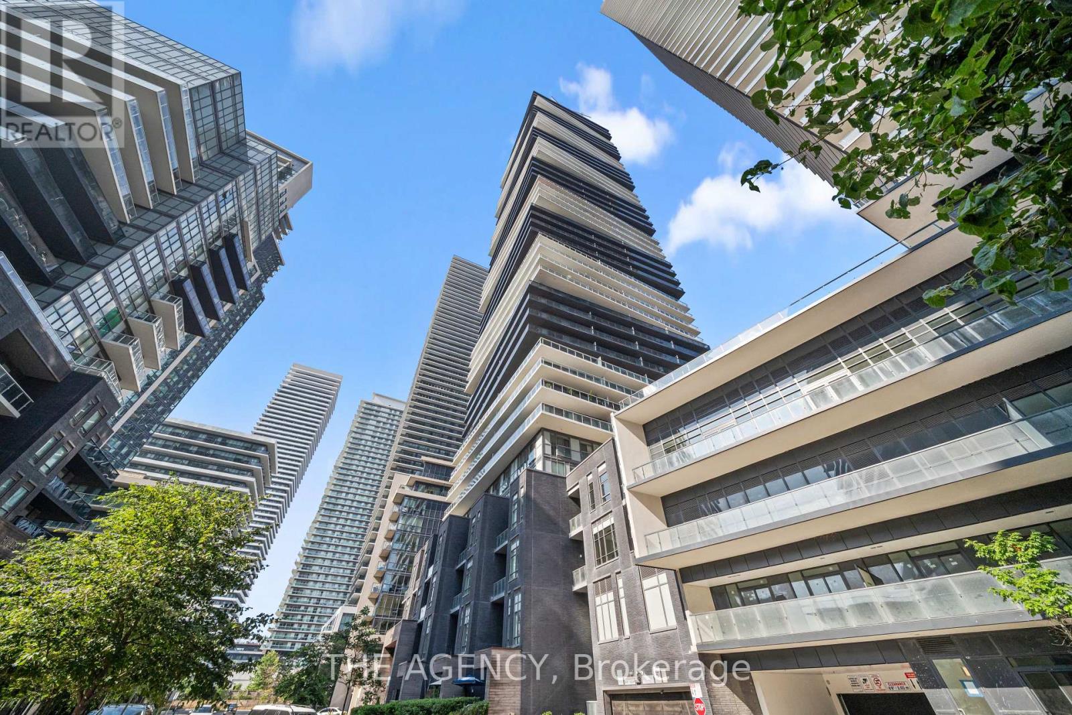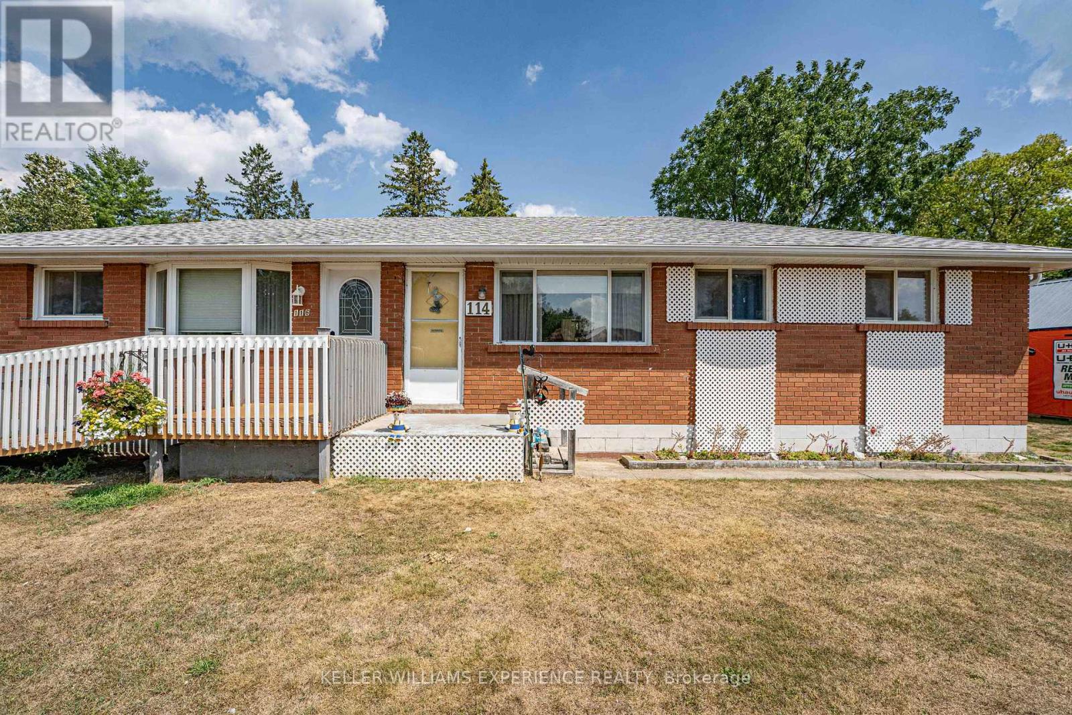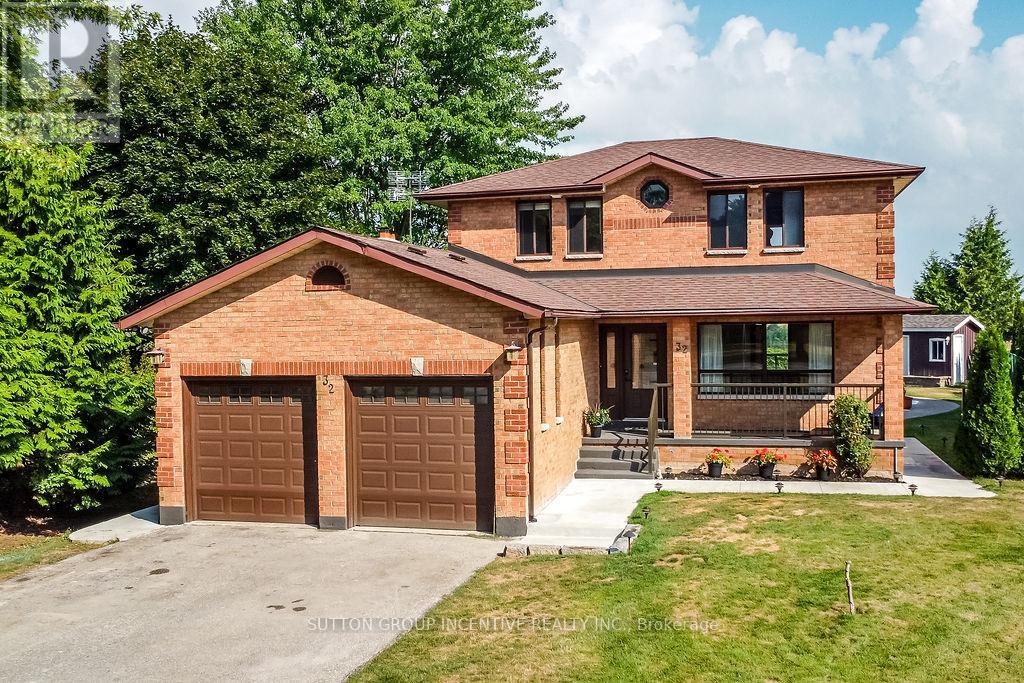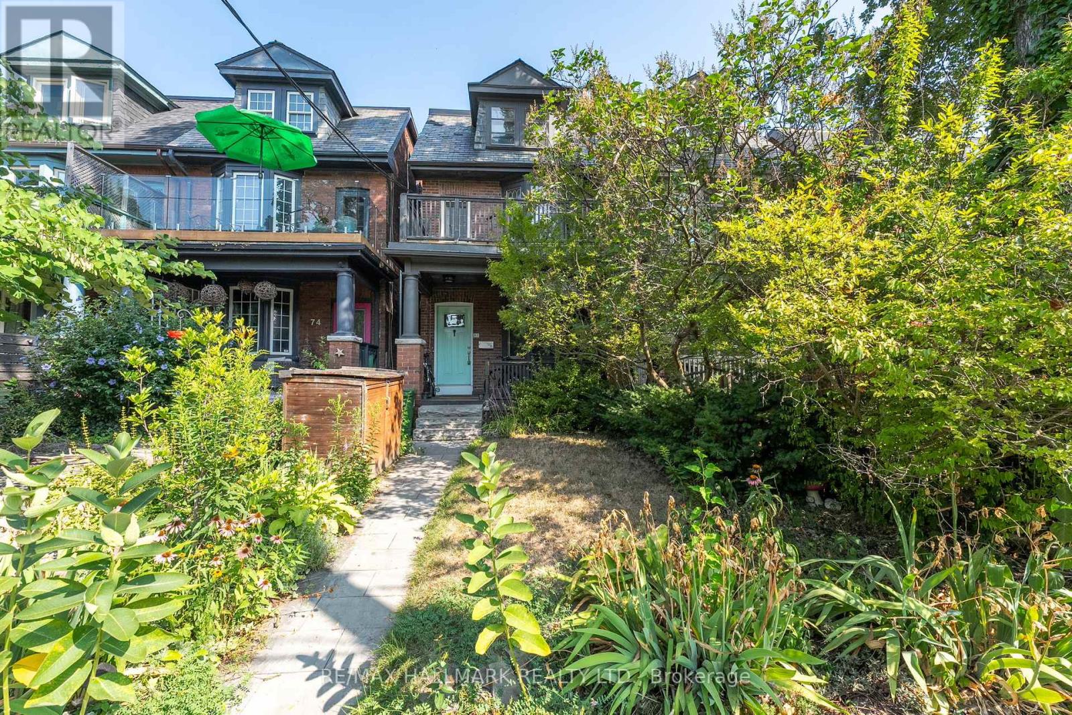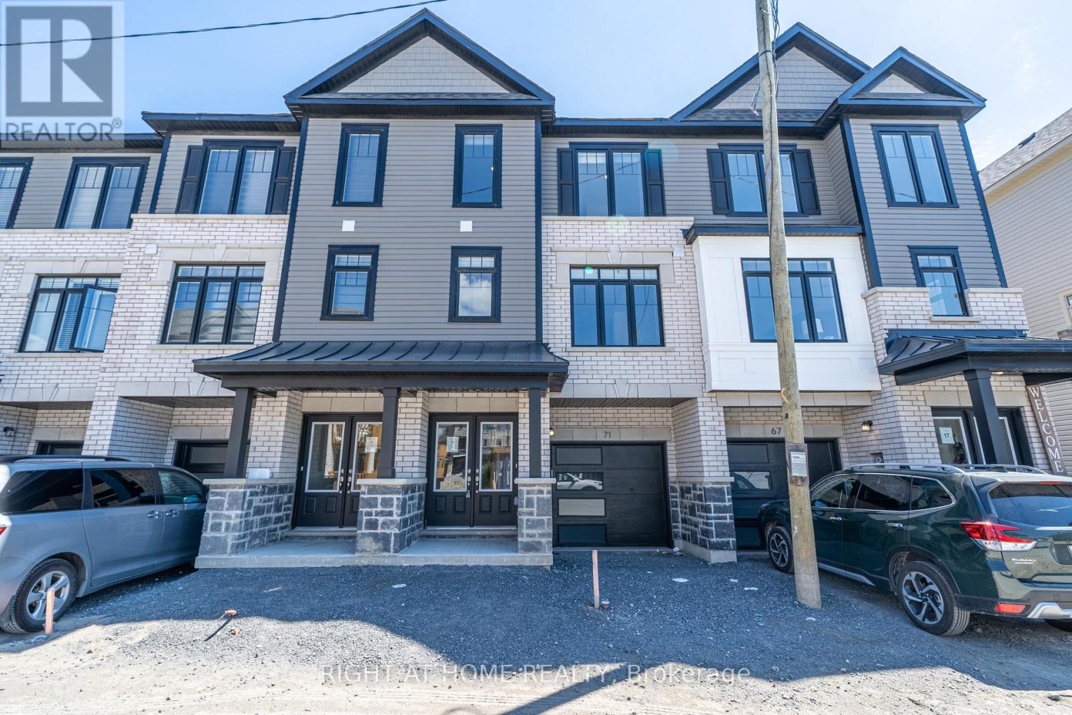73 Waterville Way
Caledon, Ontario
Stunning 4 Bedroom, 4 Bathroom Family Home Available For Lease In The Highly Sought-After Southfield Village Community. Located In A Quiet And Well-Kept Neighbourhood, This Corner Lot Home Features A Bright And Welcoming Layout With Large Windows Filling Every Corner With Natural Sunlight. The Low-Maintenance Backyard Is Fully Concrete, Providing A Spacious Outdoor Area Perfect For Relaxation Or Entertaining. Inside, You Will Find A Modern Kitchen, Spacious Living And Dining Areas, And Comfortable Bedrooms With Ample Closet Space. Conveniently Located Within Walking Distance To Southfield Public School And The Southfield Community Center, And Close To Parks, Shopping, And Major Highways, This Is A Clean, Move-In Ready Home In A Truly Desirable Location. (id:35762)
RE/MAX Realty Specialists Inc.
9 Faludon Drive
Halton Hills, Ontario
Welcome to 9 Faludon Drive, a stunning 'Country Squire' 5 Level Backsplit, in the family-friendly Delrex neighbourhood conveniently located right in the heart of Georgetown. This beautifully maintained and updated 3+1 bedroom, 2-bath home is completely move-in-ready, featuring a Stunning New Custom Kitchen, and large living dining space, perfect for entertaining. The upper level offers 3 generously sized bedrooms, and a newly renovated 5 Piece Bathroom. Downstairs, the lower level features a spacious family room with With a stunning Stone Fireplace with Gas Log set and an additional bedroom. Step outside to the Amazing & Private Back Yard oasis with Inground Pool, large deck, Cabana With Washroom, and Custom Brick Bbq (Gas). This home is located close to Schools, Hungry Hollow trails and Paths, Georgetown Shopping Mall, Downtown Georgetown Farmer's Market, Grocery stores, Hospital, rec. centres and more. New Furnace & A/C, Gutters 2025, new garage door amd garage door opener 2024. (id:35762)
Ipro Realty Ltd.
165 Zia Dodda Crescent
Brampton, Ontario
Welcome To 165 Zia Dodda Cres! A Gorgeous 4-Bedroom Solid Brick Home With Finished Basement Nestled In The Highly Desirable Area Of Prestigious Bram East. Super Clean & Well Kept, Carpet-Free Home. Modern & Updated Kitchen With High-End Stainless Steel Appliances. Primary Bedroom With Walk-In Closet & Ensuite Updated Bathroom, 3 More Spacious Bedrooms With Lots Of Natural Light Flowing In. Cozy Family Room, Perfect Gathering Spot For Family And Friends. Eat-In Kitchen And Dining Area With A Walkout To The Backyard. Fully Fenced 108 Ft Deep Pool-Size Backyard, Also Offering Plenty Of Space For Gardening Enthusiasts To Cultivate Their Own Veggies. Prime Location, Offering Proximity To All Amenities, Including Shopping Plazas And Parks, 1 Minute Drive To Shoppers Drug Mart, TD Bank, Starbucks, And Chalo FreshCo. Easy Access To The Highways, Just 2 Minutes To The 427 Ramp And Just Minutes To Gore Meadows Community Centre For Gym, Yoga, Swimming, Games, Outdoor Ice Rink, Summer Camps & Library. Walking Distance To School/Park/Gurudwara, 4 Minutes To Hindu Sabha Mandir. Public Transit At Doorsteps, Near Hwy 427 & 407. This Clean And Move-In Ready Home Is A True Gem That You Won't Want To Miss. Come And Fall In Love With This Beauty! (id:35762)
RE/MAX Real Estate Centre Inc.
3309 - 56 Annie Craig Drive
Toronto, Ontario
Stunning Lakeview Luxury | 1 Bedroom + Spacious Den Welcome to this beautifully upgraded 1-bedroom + large den condo, perfect for a home office, in the heart of Mimico's vibrant waterfront community. Featuring 9 ft ceilings and a bright, open-concept layout with floor-to-ceiling windows, this unit is flooded with natural light and offers breathtaking views of the lake and CN Tower. Enjoy an oversized balcony, modern finishes, and a highly functional floor plan. Just steps tothe TTC, with express bus service to downtown, and minutes from Highways 401 & 427 for easy commuting. Explore nearby bike and hiking trails, shopping centers, and grocery stores all just outside your door. Includes 1 parking spot and locker. (id:35762)
The Agency
457 Peter Street N
Orillia, Ontario
Welcome to 457 Peter Street North - a beautifully maintained 3-bedroom, 2-bathroom side-split that's truly move-in ready. Pride of ownership is evident throughout this charming home, located in a highly sought-after, family-friendly neighbourhood. Ideally located just minutes from downtown Orillia and the waterfront, with all major amenities a short drive away, this property is also within walking distance to two elementary and two secondary schools making it the perfect fit for growing families. The main level offers an open-concept layout featuring a spacious kitchen and dining area, a large family room, and bright south-facing windows that fill the home with natural light. Just inside the back entrance is a convenient full bathroom with shower and built-in pool towel storage. Step outside to your private backyard oasis - an entertainers dream. The standout feature is a massive 20' x 40' in-ground pool with an 8-foot deep end, natural gas heater on a dedicated meter, and a new liner installed in 2021. The outdoor space also includes a covered patio, built-in cook station with bar fridge and natural gas BBQ, multiple seating areas, an 8x8 heated pool shed, a tool area, and a storage corral - all connected by interlock pavers and surrounded by a 6-foot vinyl privacy fence. At night, the entire yard transforms with glowing perimeter lighting, giving it a true resort-like feel. Upstairs you'll find three comfortable bedrooms and a full bathroom. The lower level features a spacious finished rec room, a laundry area, and a clean, bright crawl space offering ample storage. An additional bonus room with a natural gas fireplace is perfect as a den, home office, or cozy library. Don't miss this rare opportunity to own a completely turnkey home that seamlessly blends everyday comfort with the joy of outdoor living. (id:35762)
RE/MAX Right Move
28 Port Rush Trail
Markham, Ontario
Welcome To 28 Port Rush Trail--A Beautifully Renovated Detached Home With Pool In Prestigious Angus Glen East Village **Top-Ranked Pierre Elliott Trudeau High School** This Elegant Home Features Over 3,000 Sqft Of Thoughtfully Designed Living Space. Full Transformation Led By A Professional Interior Designer In 2017, Including A Finished Basement (**$$$ Spent On Renovation**). Airy Open Concept Living And Dining Rooms. Gourmet Kitchen Showcases A Stunning 13Ft Quartz Island With Breakfast Bar And Secondary Sink, Extended Modern Cabinetry, And High-End Appliances. Engineered Hardwood Flooring Throughout The Main And Second Levels, Newer Staircase, Designer Light Fixtures, Designer Feature Walls, Crown Moulding, And California Shutters. Super Spacious Primary Bedroom With Walk-In Closet And Modern Ensuite--Quartz Counters, Full Glass Shower, And Black Hardware. Outdoor Lifestyle For Summer With An Inground Pool (Heater, Pump, Filter, And Saltwater System) And Custom Safety Winter Pool Cover. Professionally Landscaped Backyard. Recent Exterior Upgrades Include Professional Exterior Painting (2025), Roof (2017), And Enhanced Insulation (2017). Walk To Unionville, Close To Community Centres, Public Library, Parks, Transit, And Top-Ranked Schools Including Pierre Elliott Trudeau High School. (id:35762)
Forest Hill Real Estate Inc.
24 Enola Pl , (Basement)
Vaughan, Ontario
Basment in High Demand Neighbourhood. finished Separate entrance basement suite with kitchen, living, bedroom, bathroom and laundry (id:35762)
Right At Home Realty
1514 - 2083 Lakeshore Boulevard W
Toronto, Ontario
Experience sophisticated lakeside living in this elegantly designed two-bedroom, one-bathroom suite at the prestigious Waterford Residences, one of Toronto's most sought-after waterfront addresses. Bathed in natural light and thoughtfully appointed, this elevated retreat blends style, comfort, and function. Step onto your private balcony to enjoy sweeping lake and skyline views, complete with a natural gas BBQ hookup. Inside, the open-concept design seamlessly connects the kitchen, dining, and living areas, ideal for both relaxed living and effortless entertaining. The kitchen features granite countertops, stainless steel appliances, under-cabinet lighting, and a modern backsplash. The sun-filled primary bedroom offers a serene escape with a generous closet, while the second bedroom is perfect as a guest room, nursery, or private home office. Additional features include an owned underground parking space, private storage locker, and available EV charging. Residents enjoy upscale amenities including a fully equipped fitness centre, rooftop terrace, and landscaped garden spaces. From morning walks along the waterfront to nearby cafés, dining, and easy access to the TTC streetcar and Gardiner, this is waterfront living at its finest. (id:35762)
Keller Williams Real Estate Associates
Rear - 52 Pritchard Avenue
Toronto, Ontario
Step Inside This Fantastic 3 Bedroom Private Garden Suite. Feels Like Detached Home! Open Concept Main Floor With Ensuite Laundry. 2nd Floor Consists of 3 Good Sized Bedrooms Plus Additional Loft Space, Perfect For An Office! Walking Distance To Shops, Grocery Stores And Steps From TTC, The Location Cant Be Beat! (id:35762)
RE/MAX West Realty Inc.
70 Lanark Avenue
Toronto, Ontario
The Ultimate Townhome with Over $75,000 Spent on Builder & Custom Upgrades!! 1,800+ total Finished Square Feet this Modern Townhome has been tastefully updated & immaculately maintained by the original owners! Just Mins to Line 1 Subway! Bright & Open Main Floor w/ 9' smooth ceilings, Potlights, Waterfall Quartz Kitchen Counters & Motorized Serena Shades. Main Floor Laundry w/ Full Sized Front Load Machines. Upstairs Your Primary Bedroom is complete with a walk in closet & En Suite Bath. Owners have outfitted their den to a massive walk in closet with custom California Organizers, must be seen!! Guest Bedroom with another walk in closet & peaceful balcony retreat. WOW Factor in the basement with a moody theatre room equipped with a built-in bar, beverage centre & projector screen. This versatile room could be used as a gym, guest room, office & more! Underground Parking Included with Direct Access into your unit, EV Charger & Ample Lower Level Storage. Enjoy Maintenance Free Living and luxurious building amenities, including; rooftop garden terrace w bbq's & loungers, dog wash station, Party Room & a Fully Equipped Gym w Yoga Centre. Heat/ AC Included in Maintenance Fee & Precision Controls on Every Floor. A Short walk to Line 1 Subway Station & Eglinton LRT at your doorstep (coming Fall 2025). Mins to the Allen, Transit, Yorkdale, 401, Golf, Shop & More! (id:35762)
RE/MAX Hallmark Chay Realty
2101 - 170 Bayview Avenue
Toronto, Ontario
Stunning 21st floor one-bedroom suite at the award-winning River City 3 available for lease. Offering 520 sq ft of thoughtfully designed living space with soaring 10 ft ceilings and breathtaking southwest views of the skyline, CN Tower, and lake from your balcony and even from your bed. This upgraded unit features a large entry and bedroom closet, Calacatta countertop and backsplash, wide plank flooring, custom stainless steel shower niche, additional kitchen cabinetry, gallery lighting, raised bathroom ceiling, blinds throughout, a Nest thermostat, and an included onsite storage locker. Residents enjoy outstanding building amenities, including an outdoor pool with BBQ and lounge area, concierge, fully equipped weight and cardio rooms, yoga and pilates studio, kids room, hobby room, double-storey party room, lending library, shared work space, and on-site property manager. All this for $2250 plus utilities. (id:35762)
Keller Williams Co-Elevation Realty
508 - 60 Berwick Avenue
Toronto, Ontario
Fabulous corner suite at The Berwick - one of Midtowns most sophisticated mid-rise residences. This rarely offered northwest corner unit offers 1184 SF of total living space, including a 325 SF wraparound balcony, soaring 9' ceilings, and floor-to-ceiling windows that flood the home with natural light. Enjoy unobstructed west-facing treetop views for breathtaking sunsets and a serene north facing outlook over the courtyard and low-rise townhomes. The coveted split 2-bedroom layout ensures both privacy and functionality. The primary suite (currently a den) features balcony access, a walk-in closet, and a 4-piece ensuite. The second bedroom enjoys its own 3-piece bath for guests. The kitchen is a true entertainers hub with stainless steel appliances, granite counters, a practical island with extra storage, and direct balcony access. Whether hosting friends or enjoying quiet evenings, this suite offers a perfect blend of energy and calm. Located away from the hustle and bustle of Yonge and Eglinton, The Berwick delivers the best of both worlds - a peaceful setting steps from Farm Boy, Cineplex, Indigo, Sephora, top restaurants, shops, fitness studios, the subway and soon to be completed Eglinton crosstown LRT!Stellar amenities include : party, library, and media rooms, community BBQ and patio, pilates/yoga studio, fully equipped gym, sauna, guest suite, and 24-hour concierge services. Includes owned parking & locker. Bicycle rental available. (id:35762)
Sotheby's International Realty Canada
40764 Forks Road
Wainfleet, Ontario
Welcome to 40746 Forks Road, located in the serene community of Wainfleet. This charming 4 bedroom custom built home offers a fantastic combination of curb appeal, functionality and endless possibilities. Want to build a greenhouse? There's room for that! The upper level features three bedrooms and a full washroom, all filled with natural light. The main level includes a cozy family room with wood stove, an additional bedroom, and another full washroom offering excellent potential for creating an in-law suite or separate living area. The private backyard provides a serene space to relax by the pond or entertain. Nestled on a 12 acre lot with a circular driveway and parking for 10 cars, this home is beautifully landscaped with spectacular perennial gardens and 1400 trees planted before the house was built in 1980. Bonus barn structure can also be used as a workshop with hydro already hooked up. Why not make this your dream home? (id:35762)
Ipro Realty Ltd
246 Mcmahen Street
London East, Ontario
Well-maintained 4-level back-split with a single-car garage close to downtown. Backing onto the historic Wolseley Barracks, walk to a large park, Carling Heights Optimist Community Centre, Superstore, Good life Fitness, and many other great amenities. Direct bus line to Fanshawe College and Downtown. The home offers a spacious living with a functional layout, plenty of sunlight in the living room throughout the day. Two gas fireplaces in both a loft living room and a family room. Great size dining room for friends and family gathering. 3rd level with a big family room, 2 bedrooms, a laundry room and a 4pc bathroom. Come and be amazed by this wonderful family home. New Furnace 2025, New paint 2025, New floor 2025 (id:35762)
Homelife Silvercity Realty Inc.
1204 - 1300 Islington Avenue
Toronto, Ontario
SPACIOUS CASTLEBAR MODEL 1352 SQFT. OPEN CONCEPT WITH SPACIOUS BRIGHT LAYOUT OVERLOOKING TENNIS COURTS, GARDEN AND BBQ AREA. GORGEOUS RENOVATED KITCHEN WITH BUTCHER BLOCK BREAKFAST AREA AND QUARTZ COUNTER TOP ON OPPOSITE SIDE. STAINLESS STEEL APPLIANCES. POT LIGHTS. SMOOTH CEILINGS THROUGHOUT. CONVENIENTLY LOCATED CLOSE TO SUBWAY, SHOPS, PARK AND SCHOOLS. AMENITIES INCLUDED: INDOOR POOL, SAUNA, HOT TUB, BILLIARD ROOM, PARTY ROOM, UNLIMITED INTERNET, CARWASH, MOVIE ROOM, PICKLEBALL, SQUASH, LIBRARY, CABLE TV, AMPLE VISITOR PARKING, ENSUITE STORAGE. (id:35762)
Royal LePage Connect Realty
Ph207 - 225 Sherway Gardens Road
Toronto, Ontario
Stop the scroll!!! Rarely offered penthouse with unobstructed southwest view of Lake Ontario and city skyline! Don't miss this opportunity. Largest corner unit at 1159 sq ft, floor to ceiling windows flooding your home with light, and 9 ft ceilings. Absolutely gorgeous space for entertaining. Well maintained building with excellent amenities. Soak up the sunset on your private balcony. Huge eat-in kitchen with granite counters, stainless steel appliances, double undermount sink, with lots of prep space. Enjoy your morning coffee in your sun-filled breakfast nook! Primary bedroom fits a king bed, with plenty of room to spare. Both bedrooms have extra large walk-in closets for all your clothes. Two walkouts to southwest facing balcony with breathtaking panoramic views of Lake Ontario and city skyline. Sophisticated city living - it doesn't get better than this. Perfect for downsizers, families, investors, or busy professionals with extra space to work from home. Luxurious retreat in the sky, just steps to Sherway Gardens mall, restaurants, transit, a quick commute to downtown and surrounded by lush parks and trails. (id:35762)
Keller Williams Legacies Realty
8 Jenwood Crescent
Brampton, Ontario
***Legal 2 Separate Basement Apartment Units*** Premium Ravine Lot Stunning 4-Bedroom Home With No Home Onside with 100K Spent in Upgrades + Legal Basement. The main level features a formal office, combined living/dining room, cozy family room with a fireplace, and a fully upgraded modern kitchen with quartz countertops, premium cabinetry, and stainless steel appliances, along with bright, open living spaces ideal for family gatherings.2nd floor features 4 spacious bedrooms & 3 full baths: primary with 5-pc ensuite & W/I closet, 2nd bedroom with ensuite, and 3rd & 4th sharing a Jack & Jill bath. The legal basement apartment consists of two separate units (3 bedrooms in total), each with a private entrance, full kitchen, and separate laundry perfect for generating rental income or accommodating extended family. Currently rented for $2,700/month to A+++ tenants who are willing to stay. Located in a sought-after neighborhood close to schools, parks, shopping, and transit, this home is a rare find for both homeowners and investors. (id:35762)
Homelife/miracle Realty Ltd
114 Malcolm Street
Essa, Ontario
Welcome to this charming semi-detached home, perfectly suited for first-time homeowners, young families, or those looking to downsize. Nestled on a large, private lot in a quiet and family-friendly subdivision in Angus, this home offers comfort, space, and convenience in a desirable location. Inside, you'll find a bright and inviting living room filled with natural light, perfect for relaxing or entertaining. The eat-in kitchen offers a functional layout and features a walkout to the fully fenced backyard, where mature trees provide shade and privacy - an ideal setting for children, pets, or outdoor gatherings. The home boasts three generously sized bedrooms and a full 4-piece bathroom, with the bathroom window replaced in 2013 for added efficiency. Original hardwood floors lie beneath the current flooring in the living room and bedrooms, offering the opportunity to refinish and restore them to make them great again. Notable updates include a gas furnace (2024) with baseboard heating as an alternative, a Generac generator (2024) with warranty, a newer 100-amp electrical panel (2021), and roof shingles replaced in 2021. The living room and kitchen windows were updated in 2018, enhancing both comfort and energy efficiency. The untouched basement presents a blank canvas, ready for your personal touch - whether you envision a recreation room, home office, gym, or extra storage. Located close to schools, shopping, parks, and scenic walking trails, this home offers excellent access to everyday amenities. It's also just a short commute to Base Borden, Alliston, and Barrie, making it ideal for commuters or military families. (id:35762)
Keller Williams Experience Realty
48 Braden Way
Vaughan, Ontario
NEW PRICE - REDUCED TO SELL !! Exceptional Opportunity In Desirable Vellore Village, Vaughan! This Spacious Approx. 2,700 Sq. Ft. Detached Bungaloft Offers Versatile Living With Potential For Three-Family Use, Perfect For Multi-Generational Families Or Investors Seeking Rental Income. The Main Floor Features Two Large Bedrooms, An Open-Concept Living and Dining Area, And A Bright Kitchen Overlooking A Cozy Family Room With Gas Fireplace And Walk-Out To A Private Patio. The Upper Loft Level Includes A Fully Separate Kitchen, Three Additional Bedrooms, A Living/Dining Area, And A Full 4-Piece Bathroom - Ideal For An Independent Living Space. The Partially Finished Basement Adds Even More Flexibility With An Extra Finished Bedroom And A 3-Piece Bathroom. Recent Updates Include A Newer Roof, Furnace and Air Conditioning. Enjoy Modern Comforts Like Central Air, Central Vacuum, Tankless Water Heater, Water Softener and Much more. Beautifully Landscaped Yard, Double Attached Garage, And Convenient Access To Highways, Shopping, Schools and Transit. (id:35762)
RE/MAX Premier Inc.
507 - 8888 Yonge Street
Richmond Hill, Ontario
This Stunning new 2 bedroom & 2 Bathroom condo offers 678 s.q.ft plus 100 s.q.ft balcony.High ceilling , Fully Laminte floors throughout . Large windows from floor to ceilling, modern kitchen with stylish desighn, Easy acsses to HYW 407,404,400 close to go station, shopping mall, resturants and Entertainment. **EXTRAS** S/s Fridge, Oven, Cooktop, Microwave with Range, washer, Dryer, All Elf's (id:35762)
Right At Home Realty
32 Church Street
Innisfil, Ontario
Resort style living. Leave the world behind when you step in the doors and gaze at the never ending beautiful view. Outdoor living space allows for lazy pool days (heated inground), great bbqs on O/S Deck-parties and sitting around the camp fire at night. Hot Tub. Gas BBQ hookup. Close Proximity to 400 makes commuting to Toronto or cottage country super easy. Walk out the back and in minutes explore a tree fort, Cookstown library which is fantastic for families (splash pad, pickleball, hockey rink, exercise trails, dog walk, year round social events as well as the Cookstown curling club. Bonus sun room makes an excellent buffet/bar station when entertaining. Chefs kitchen equipped with Viking 6 burner gas range with commercial stainless hood, Viking warming oven which makes entertaining a breeze (never serve luke warm food again), pot filler and lots of counter space, plus the view when washing dishes is fantastic. Main Floor Living Room, Family Room with Wood Burning Fireplace & Dining Area. Office was built for stock trading, reinforced wall allows for easy installation of multiple monitors (could be a 3rd main floor bedroom). Master has luxurious top of line walk in shower with rain shower nozzle, 6 additional shower jets plus shower wand for the ultimate immersive experience, (2) large walk in closets, gas fireplace & balcony off bedroom is a great spot to enjoy the views while having your morning coffee. 2nd Bdrm & 4pc on upper floor. Lots of cozy nooks to relax with a book or glass of wine. Tons of storage, big deep closets, basement tool room can be easily converted to wine cellar, entire vault room for prized possessions, safe room?. 3 Bdrms & 4pc in Basement (newly finishing flooring & Paint). Large Coldroom. Lots of outlets everywhere (even in closets). Garage with high doors converted to shop (gas heater) with tons of storage and work space Big long driveway makes parking campers, RV's and trailers a breeze. (id:35762)
Sutton Group Incentive Realty Inc.
8 Winterport Court
Richmond Hill, Ontario
Luxury raised bungalow with resort-style backyard in South Richvale. Fully renovated 3+2 bed, 5 bath home on a quiet cul-de-sac, featuring a completely private inground saltwater pool oasis with a winterized pool house (skylight, full bath + outdoor shower) and an outdoor kitchen with built-in high-end BBQ, sink and fridge effortless summer living and four-season entertaining.Inside, airy open-concept living with high ceilings, hardwood floors and a designer kitchen with quartz/marble counters, premium stainless appliances, centre island, skylights and under-cabinet lighting. The primary bedroom offers a walk-in closet, spa-inspired 5-pc ensuite and a walk-out to the pool/patio; two additional bedrooms share a Jack and Jill ensuite. The professionally finished lower level adds a large recreation area, an artists studio, and two bedrooms each with it's own ensuite (ideal for in-laws, guests or multi-gen living). Upgrades:200-amp service with EV charger; new pool liner (2023); new heater & salt tank (2025); front landscape lighting (2025); central vac (2024). Minutes to parks, top-ranked schools, Hillcrest Mall, GO Transit (Langstaff/Richmond Hill Centre) and quick access to Hwy 7/407/404. A rare turnkey opportunity in one of Richmond Hills most prestigious enclaves South Richvale. Book your private showing and experience the backyard oasis and elevated finishes first-hand. (id:35762)
Royal LePage Your Community Realty
76 Browning Avenue
Toronto, Ontario
Exceptional opportunity in sought-after Playter Estates! This 4+1 bedroom, 3-bathroom duplex is configured as three self-contained units, each with its own private entrance and kitchen, making it ideal for investors or multi-generational living. The basement suite offers a combined kitchen and living area, a full bathroom, and a laundry room. The main floor unit features an open-concept kitchen, dining, and living space, along with a separate bedroom and bathroom. The upper unit spans two levels, boasting three bedrooms and two private balconies. Located just minutes from the subway, with quick access to the Don Valley Parkway, and surrounded by the vibrant Danforth community with its abundance of restaurants, shops, and amenities. A rare chance to own a versatile property in one of Toronto's most desirable neighbourhoods. (id:35762)
RE/MAX Hallmark Realty Ltd.
71 Bavin Street
Clarington, Ontario
Welcome to 71 Bavin Street where modern comfort meets convenience in the heart of Bowmanville! Discover contemporary living in this functional home boasting 3+1 beds, 4 baths, two-parking, 3-levels PLUS 4th level unfinished basement, perfect for families and professionals alike. Step into spacious interiors bathed in natural light, adorned with sleek finishes, and equipped with stainless-steel appliances, ensuring a lifestyle ease. Nestled in a vibrant community, enjoy access to key amenities, the convenience of nearby Highway 401, and the promise of the forthcoming Bowmanville GO station, making commuting a breeze. Everything you need is just moments away. (id:35762)
Right At Home Realty




