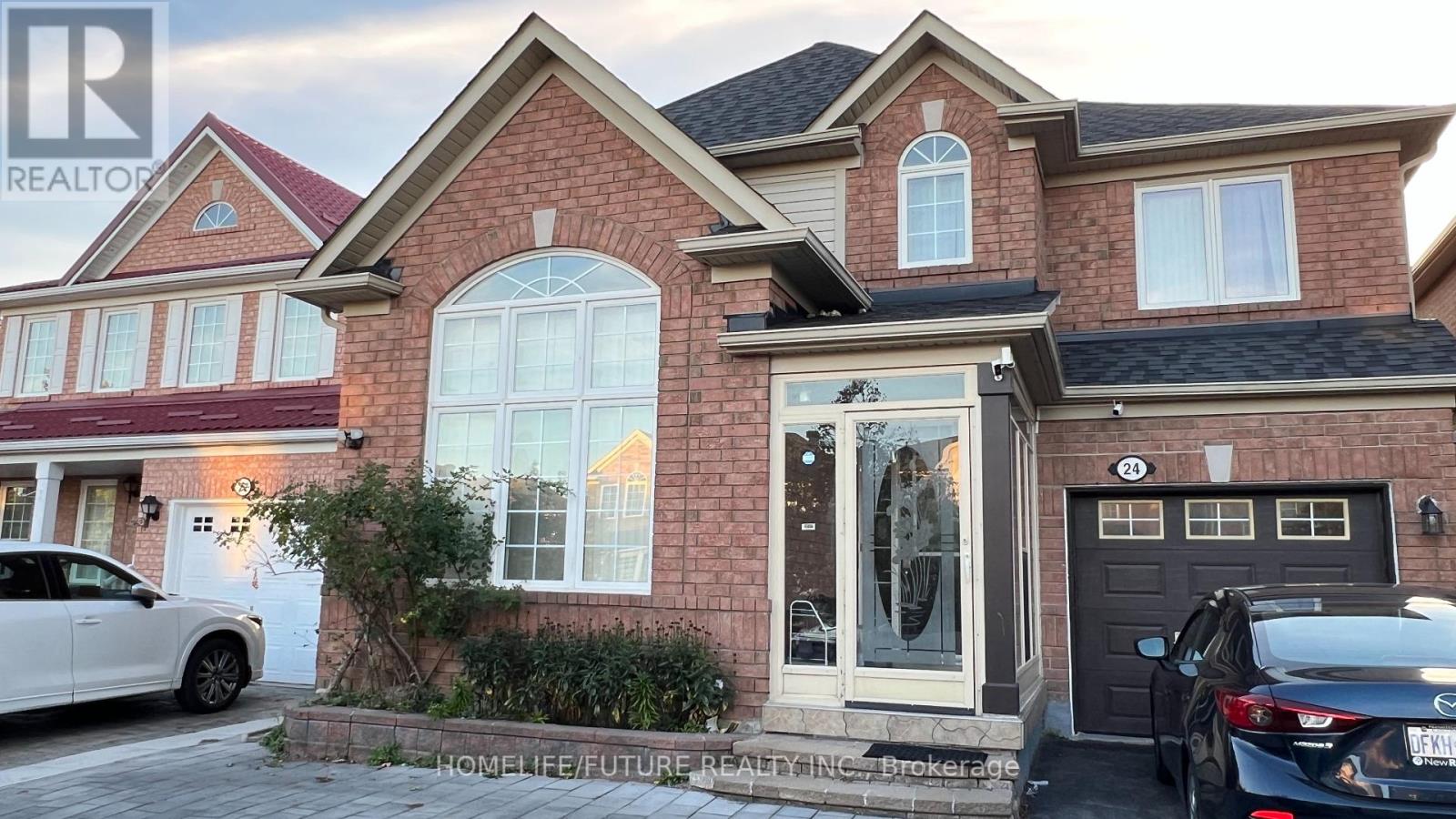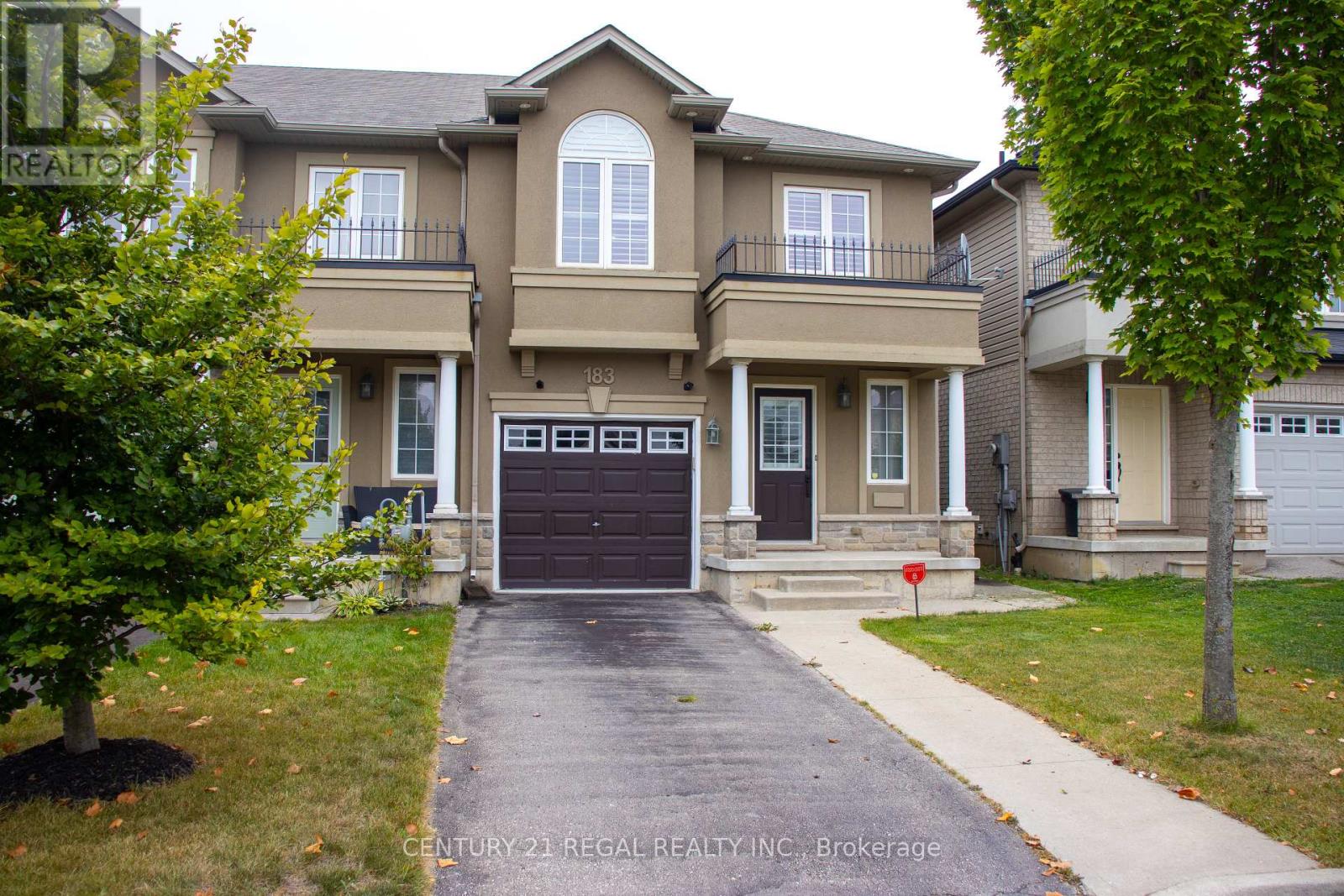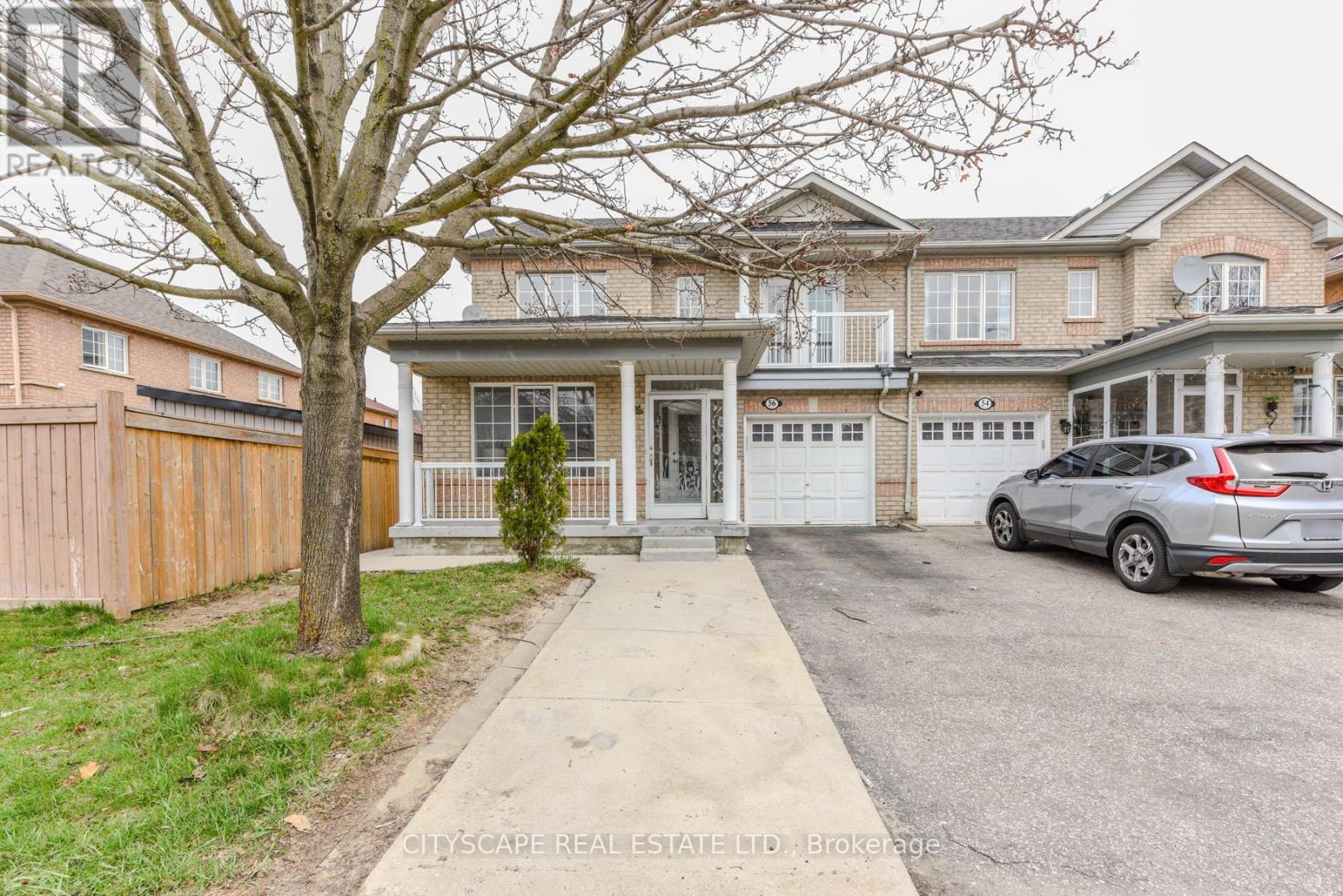241 - 120 Harrison Garden Boulevard
Toronto, Ontario
In One Of Toronto's Most Desirable Locations; Right On The Yonge & 401! Move In Ready Unit With High Ceilings, Lots Of Natural Light, Coveted Layout! Modern Kitchen & Appliances - Nice Size Primary Bedroom Includes A Walk/In Closet & Access To 4pc Bathroom. Close (Literally Outside Your Door) Access To The BBQ Patio With Modern Seating Area! Executive Building & Amenities Include: Gym, Party Room/Meeting Room, Rooftop Deck/Garden, BBQ Area With Patio, Bike Storage, 24 Security/Concierge, Indoor Pool/Lap Pool, Sauna, Game Room & Gym. Live In Style But Also Convenience Of Shops, Restaurants, Markets, Parks & Much More! Mins.To 401 & Transit / Short Walk To Sheppard-Yonge Subway Station And Several Bus Routes Are Accessible. Security 24 Concierge. Walking Distance To The Subway, Parkette Opposite To The Building, Close Bayview Village Close To Yonge/Sheppard Shopping And Restaurants. Includes 1 Underground Parking & 1 Large Locker! LOW CONDO FEES! (id:35762)
Royal LePage Signature Realty
78 Donald Flemming Way
Whitby, Ontario
On-The-Park, Great Open View, Like New, Rarely Offered, Desirable Community, Freshly Painted, 2nd Floor Laundry, Direct Access To Garage, Over2000 Sq Ft. Modern Open Concept Design. Kitchen With Stainless Steel Appliances And Large Island, Living Area With Electric Wall Fireplace A Walk Out To The Backyard. Primary Bedroom Features A 5 Piece Ensuite And ((2)) Walk In Closets. This Home Is Move In Ready. No Neighbours Behind. Backyard Overlooking The Park. (id:35762)
Century 21 Leading Edge Realty Inc.
1009 Lockie Drive N
Oshawa, Ontario
Spacious & Bright Detached Home for Lease Prime Oshawa Location!Discover this gorgeous, sun-filled 2-storey detached home (main & second floor) offering over 1800 sq. ft. of elegant living space. Featuring 3 large bedrooms, 3 bathrooms, 2-car parking, and a fully fenced backyard perfect for family living in a peaceful, family-friendly neighbourhood near Conlin Rd E and Harmony Rd N Enjoy unbeatable convenience with quick access to Hwy, public transit, hospitals, parks, schools, banks, Durham College, grocery stores, big box retailers, and the new shopping mall everything you need is just minutes away!Available for immediate lease don't miss this exceptional opportunity! (id:35762)
Cityscape Real Estate Ltd.
Bsmt - 24 Bald Eagle Avenue
Toronto, Ontario
Clean And Well-Maintained 2-Bedroom Basement Unit With A Separate Entrance Available For Lease In A Quiet, Family-Friendly Neighborhood. This Bright And Spacious Suite Features A Full 3-Piece Washroom, Ample Living Space, And A Functional Layout Perfect For A Small Family Or Working Professionals. Conveniently Located Near: Highway 401 & Sheppard Ave TTC & Public Transit Nearby Malls, Parks, Schools, And All Essential Amenities Highlights: Private Entrance For Added Privacy Two Comfortable Bedrooms Full Washroom With Tub/Shower, Access To Shared Laundry (If Applicable)Quiet And Respectful Household Above Strictly NO Smoking In The Unit. Utilities: Tenant To Pay 40% Of Monthly Utilities. All Measurements Are Approximate And Should Be Independently Verified By The Tenant And/Or Their Agent. Property Available From 1st October! (id:35762)
Homelife/future Realty Inc.
2003 - 188 Cumberland Street
Toronto, Ontario
Amazing Unobstructed East View Of Yorkville, The Cumberland Tower Located In The Heart Of Yorkville. Next To Brand Name Shops And Fine Dining. Steps Away To Subway Lines, Close To University Of Toronto And ROM. Spacious One Bedroom Plus Den Layout Unit * 3-Pieces Ensuite *Bright & Spacious * 24 Hours Concierge/Security And Luxury Recreational Facilities. High Speed Internet Included! (id:35762)
Royal LePage Your Community Realty
21 Lawren Harris Square
Toronto, Ontario
Welcome To Harris Square, Spacious One Bedroom Unit With Greta Feel! 11 Ft Ceilings, And Tasteful Upgrades To Elevate The Space. Engineered Hardwood Floor, Stone Countertops, 41 Sq.Ft Balcony Facing South East City View! Steps Away From TTC, Restaurants, Entertainment, Boutiques, Art Galleries, Cafes, Close To St. Lawrence Market, Distillery District, George Brown Campus. Embrace Toronto's Trendiest Community. Modern Appliances (Liebherr Fridge, Samsung Cook-Top, Wall Oven, Fisher & Paykel Dishwasher Drawer, Microwave), Integrated Stone Countertop And Backsplash, LG All-In-One Washer/Dryer And Include Storage Locker. (id:35762)
RE/MAX Experts
688 Aylmer Street N
Peterborough North, Ontario
Welcome to 688 Aylmer Street North where timeless charm meets thoughtful updates in Peterborough's sought-after North End. This spacious 5-bedroom, 2-bathroom home features original hardwood floors throughout, soaring ceilings, and well-proportioned principal rooms that offer both comfort and functionality. Pride of ownership is evident, lovingly maintained by the same owner for decades. The kitchen flows seamlessly into the inviting living and dining areas, making it ideal for everyday living or entertaining. With two driveways a single off Parkhill and a newly paved private double off Aylmer (2025) plus three separate entrances including a private basement access, this home offers excellent flexibility for families or investors. Step outside to enjoy a large deck and backyard perfect for summer gatherings. Located steps from the Rotary Trail, schools, parks, and downtown, this home is a perfect fit for first-time buyers or savvy investors seeking strong rental potential in a prime location. (id:35762)
Keller Williams Legacies Realty
138 Penny Lane
Hamilton, Ontario
Bright and Beautiful End Unit Townhouse with Many Upgrades! Flooded With Natural Lights, Walkway to Backyard, Freshly Painted, Custom Shutters On All Windows, Modern Kitchen with Backsplash & Large Island, S/S Appliances, Hardwood Staircase, Walkout to Backyard, Beautifully Finished Basement with Bedroom/Den and 3 Pc Bathroom. Upgraded Light Fixtures, Direct Garage access. House Ready to Move In! Close to All Amenities! No Disappointment!! (id:35762)
Century 21 Regal Realty Inc.
A Lower - 572 Glen Forrest Boulevard
Waterloo, Ontario
*7-minute drive to University of Waterloo* Spacious and recently renovated 1-bedroom, 1-bathroom lower unit located in a quiet, desirable neighbourhood of Waterloo. This unit is ideal for students, young professionals, or couples seeking a comfortable and connected living space. It features an open-concept kitchen and living area, private entrance, and a dedicated parking spot on the driveway. Conveniently located just a 7-minute drive to University of Waterloo, with quick access to direct bus routes that reach the University of Waterloo and Wilfrid Laurier University in under 20 minutes. For those who prefer walking, it's approximately a 30-minute scenic walk to campus, parks, and shops. Available immediately. (id:35762)
Rock Star Real Estate Inc.
56 Checkerberry Crescent
Brampton, Ontario
Location!! Location!! Location!! Beautiful 3 Bedrooms + 1 Bedroom Finished Basement W/Sep Entrance. Very High Demand Area. Separate Living, Open Concept Dining And Family Room with Fireplace. Newly Painted,Close To Trinity Common Mall, Schools, Parks, Brampton Civic Hospital, Hwy-410 & Transit At Your Door**Don't Miss It** (id:35762)
Cityscape Real Estate Ltd.
86 Charleswood Circle
Brampton, Ontario
Simply Stunning 3+1 bedroom detached home in a quite and desirable location in fletcher's meadow in Brampton, All Brick home situated on a rare oversized pie shaped lot with a fully fenced yard. Freshly painted main and 2nd floors(june2025), carpet free laminate flooring on the second floor in 2024, Nice kitchen with backsplash. The fully finished basement with a separate side entrance, 1 Bedroom ,kitchen,3- piece bath, living space and laminate flooring throughout. The spacious backyard with no rear neighbors, is perfect for summer gatherings, and an extended driveway, It offer extra parking space. Close to shopping, community Centre, schools, parks and bus stops. A must see (id:35762)
RE/MAX Gold Realty Inc.
1009 - 4015 The Exchange
Mississauga, Ontario
Live at the centre of it all in the vibrant Exchange District! This bright and function one bedroom unit at 4015 The Exchange is perfect for anyone who is seeking convenience, style, and comfort lifestyle. Steps to Square One, top restaurants, cafes, and transit, this thoughtfully designed suite features approx. 9' ceilings, integrated stainless steel appliances, Quartz countertops and backsplash, Kohler plumbing fixtures, Latch smart access system, and sustainable geothermal heating. No wasted space just clean, modern design. ***Internet is included*** (id:35762)
Smart Sold Realty












